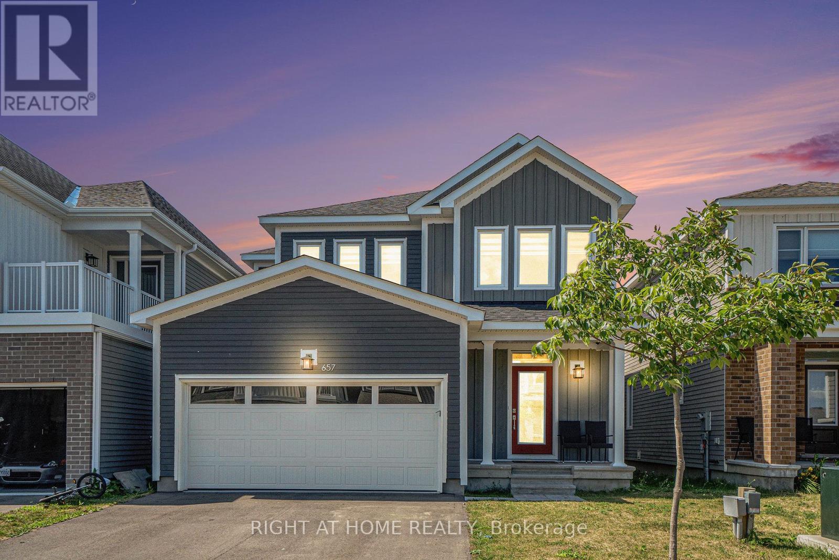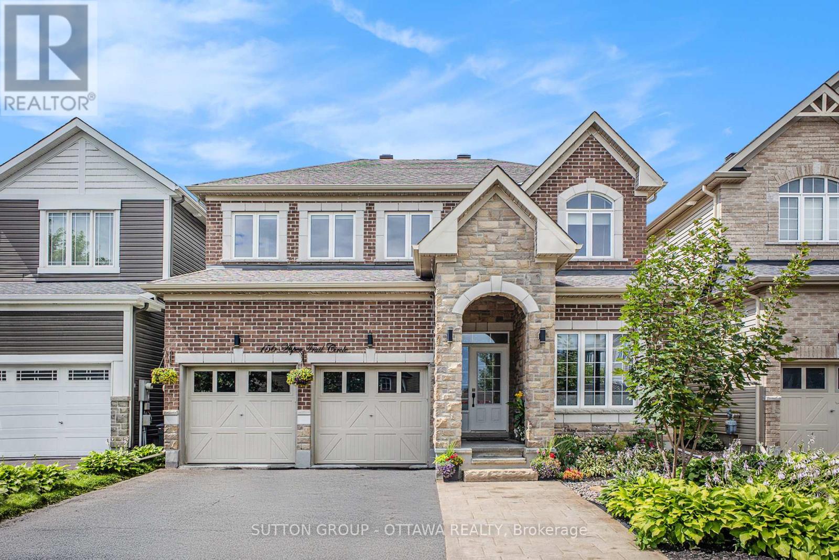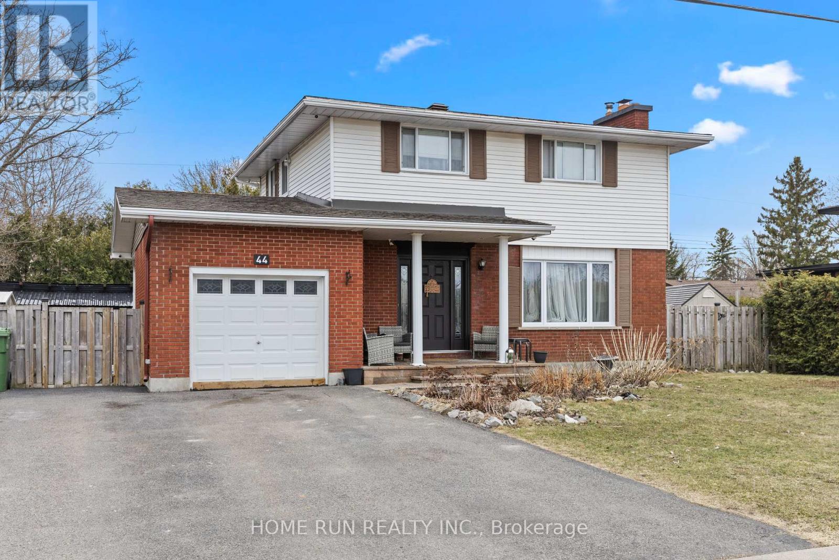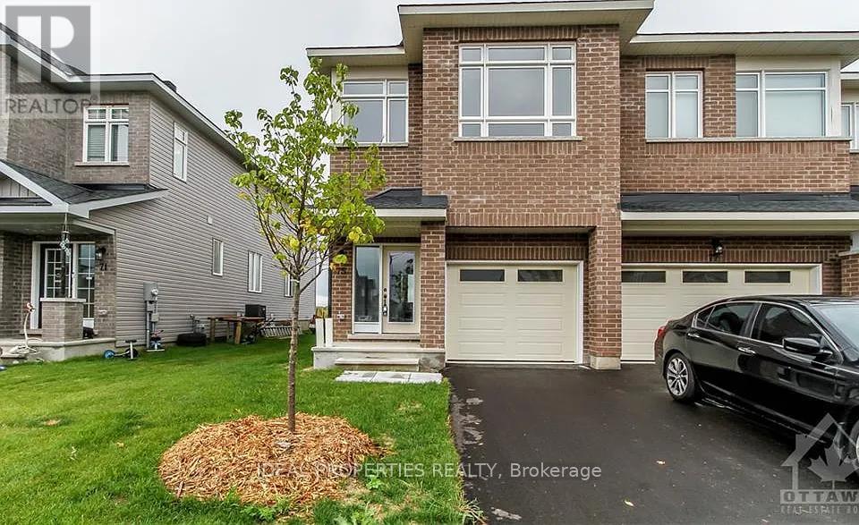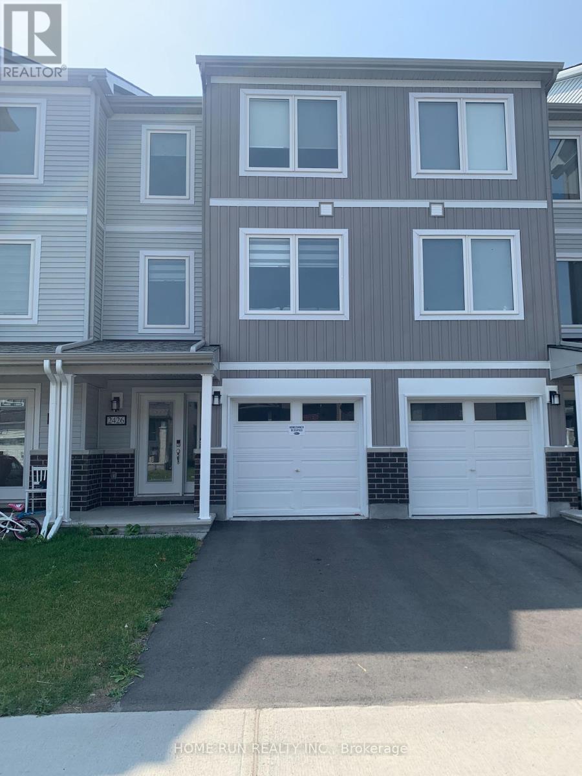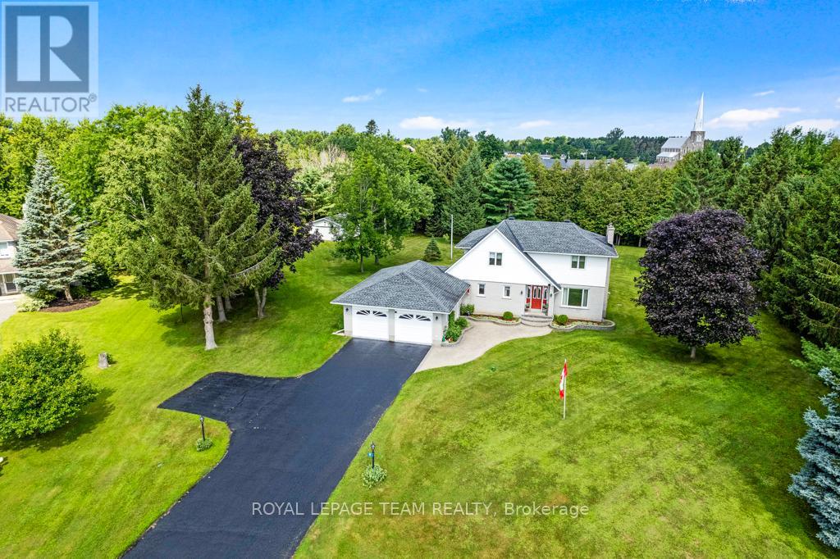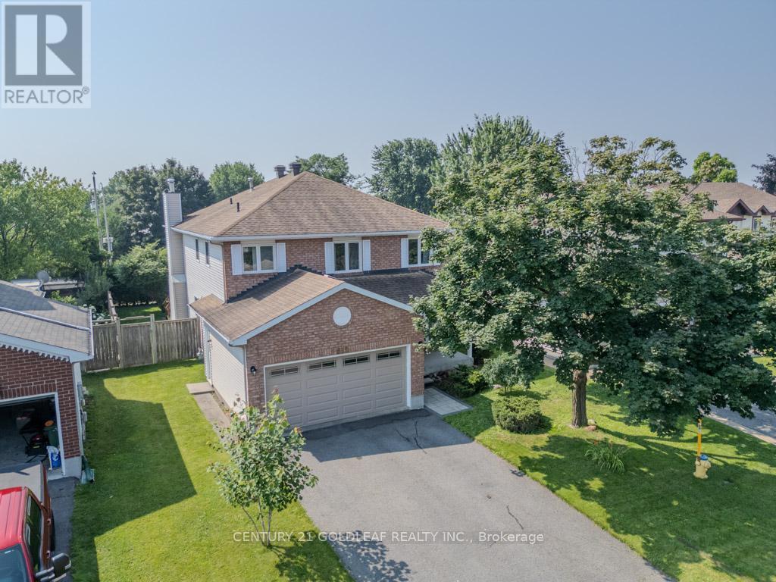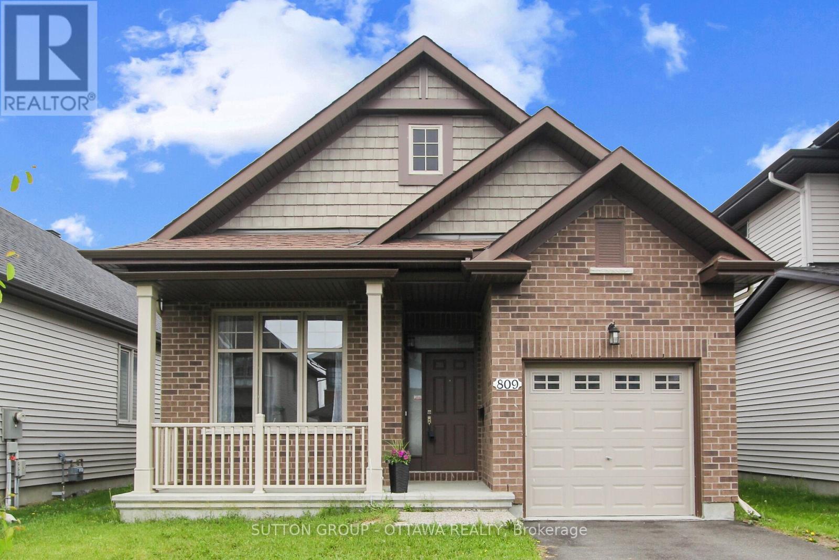Listings
301 - 180 Guelph Private
Ottawa, Ontario
2 bedrooms, 2 bathrooms, plus den available August 1st in Foxwood condos. This top floor unit is in great condition and overlooks a pond! It has a spacious balcony, open concept living/dining/kitchen. Kitchen has upgraded cabinetry and granite counters. Master Bedroom has an ensuite. The second bedroom enjoys the full bathroom. Bonus area Den would be a great TV room or office. Private storage locker right behind the UNDERGROUND parking. There is also access to the Clubhouse. (id:43934)
253 Waymark Crescent
Ottawa, Ontario
Spacious and beautifully designed open-concept home located in the desirable Bridlewood neighborhood of Kanata. This 3-bedroom, 4-bathroom home features a bright main floor with a powder room, an open kitchen with ample cabinetry, a pantry, breakfast bar, and an eating area. The layout also includes a dining room and a cozy living room with a gas fireplace and patio door access to the backyard and deck, perfect for entertaining. Upstairs, the large primary bedroom features double doors and a 4-piece ensuite. Two additional well-sized bedrooms, a full family bathroom, and convenient second-floor laundry complete this level. The fully finished lower level offers a spacious family room with a large window, a 3-piece bathroom, a storage room, and a utility room. Flooring includes hardwood, laminate, and wall-to-wall carpeting. Conveniently located close to schools, shopping, and a recreation center. This vacant home is move-in ready! (id:43934)
657 Terrier Circle
Ottawa, Ontario
Welcome to 657 Terrier Circle, the beautifully built home in late 2023 in the Heart of Richmond! Showcasing a modern design filled with natural light and functional layout. This house has 4 bedrooms, 4 bathrooms, 2 car garage and 2 driveway parking. The open concept main floor comes with beautiful living area has built-in gas fireplace and full dining space, a modern kitchen with quartz countertops, stainless steel appliances. Upstairs the spacious primary suite features a walk-in closet and a luxurious 5-piece ensuite and 3 more bedrooms with an other full washroom. This home offers a fully finished basement with a full 3 piece washroom. Flooring: Hardwood and wall to wall carpet. This family home is just steps away from Meynell Park and the scenic pond with surrounding walking trails, just minutes to shopping, restaurants, & all this close-knit community has to offer. Don't miss out on this amazing opportunity!! (id:43934)
335 Gallantry Way
Ottawa, Ontario
This NO-REAR-NEIGHBOR 4+1 Bedroom 3.5 bathroom Stunning Mattamy Youngston Model is delightful inside and out, Suited in a popular family-friendly neighbourhood of Fairwinds Stittsville. Easy to access to HW417, Close to everything, walking distance to Shopping, Grocery, Restaurants, Transit, Parks, trail and more. 9 feet ceiling and high end hardwood flooring through out the main level, Amazing Chef's kitchen with high end SS appliances, including gas cook top, wall mounted oven and microwave. Upgraded cabinets/granite countertops/backsplash and convenient double pantry. Plenty of large windows throughout to bring in natural light to the living and dining room. Beautiful staircase leads to the second level complete with a huge primary bedroom luxurious ensuite and impressive walk-in closet, 3 spacious bedrooms and a full bath and convenient laundry as well. A cozy fully finished basement with an abundance of space, fifth bedroom, full bathroom and home movie theatre just for your families. Enjoy the beautiful Southeast facing and fully landscaped backyard with no rear neighbours. It is a must see! Do not miss out on this great property and call for your private viewing today! (id:43934)
156 Asper Trail Circle N
Ottawa, Ontario
This stunning 2016 Glenview home offers a perfect balance between family home and executive living. The upper level features 4 bedrooms branching off from a central open stairwell. The master bedroom is described as a Hotel-suite sized with formal double doors, generously sized dual walk-in closets guiding you towards your spa-ensuite creating a retreat like space. Down the hallway, another 3 comfortably scaled bedrooms all with two-door closets along with a 3 piece bathroom. The pristine kitchen is designed in an elegant white finish, quartz counter tops, a large island, a 5 element gas stove and a layout that allows space to prep, cook, and entertain. The kitchen seamlessly flows to the backyard, which a true oasis. Continue through to the outdoor kitchenette with gas line hook ups which also reach the fire place under the pergola. The plants, vines, and gardens wrap around the deck all the way to the front of the house. The cedar trees, that continue to grow taller also create more privacy. Relax in the family room where style meets comfort having a fireplace and TV which has a nice connection to the kitchen or enjoy the dining room which can comfortably sit 6-10 people. The office is perfectly convenient with Fibre and extra ethernet connection for anyone or two people working from home. The bright daylight coming through the oversized window will keep you energized throughout your day. To add on to the just under 3000 sqft of living space, there is a large finished basement with a kitchenette, a 3 piece bathroom with heated floors, a workshop with ventilation, and an oversized recreation room. This home is truly spectacular with all the needed conveniences to ensure space, practicality, and comfort. Fluted walls & paint (2025), basement kitchenette, front windows & laundry room(2021), mudroom (2020) basement bathroom (2019). Added features - Google Nest cameras & thermostat with Wi-Fi-enabled exterior customizable lighting. (id:43934)
44 Knoxdale Road
Ottawa, Ontario
Don't miss your chance to own this stunning, well-maintained 2-storey, 4-bedroom family home in the highly desirable community of Manordale! Featuring gleaming hardwood floors throughout the main level, staircase, and second floor, and durable vinyl in key areas. The bright and spacious living and dining rooms are bathed in natural light from large windows and a patio door, and are centered around a cozy wood-burning fireplace perfect for relaxing evenings. The custom kitchen is a dream for any home chef, offering ample cabinetry and generous counter space. Upstairs, you'll find four sizeable bedrooms and a beautifully renovated main bathroom. The fully finished lower level offers even more living space, with a large family room, dedicated laundry area, workshop space, and abundant storage ideal for hobbyists or growing families. Step outside to your private, south-facing backyard retreat fully landscaped and designed for year-round enjoyment. Enjoy the above-ground pool, two decks, a dining gazebo, and even dedicated parking for your trailer or boat! Recent updates include: Tankless Water Heater (2024)Windows (2010)Hot Tub (as-is) (2010)Garage (2010)Furnace & A/C (2010)Basement Windows (2012)Perfectly situated just minutes from downtown transit, Algonquin College, Nepean Sportsplex, College Square, top-rated schools, and shopping this home delivers the ideal balance of comfort, style, and convenience. Great opportunity for investors. (id:43934)
209 - 266 Lorry Greenberg Drive S
Ottawa, Ontario
Bright, clean, and move-in ready this charming condo offers practical living in a well-maintained space filled with natural light. The open living area features wood-style flooring and walkout access to a private balcony, perfect for morning coffee or fresh air relaxation. Enjoy a flexible layout with French doors leading into a the large bedroom. The galley-style kitchen provides efficient use of space with clean cabinetry and full appliance setup. Additional features include a stacked washer/dryer tucked neatly in the hallway and a neutral décor ready for personalization. Ideal for tenants seeking a low-maintenance lifestyle and includes one parking spot! (id:43934)
32 Limnos Lane N
Ottawa, Ontario
Upscale and trendy, new executive 3 storey RENTAL TOWNHOME in trendy Kanata/Stittsville neighborhood offering all you need and more. This beautiful 3 bedroom, 2.5 baths with a private home office suite on the entry level ground floor. Access to a terrace deck from the 2nd floor open concept living, dining and kitchen area. All 3 bedrooms are located on the 3rd floor with a large master bedroom which has a relaxing unsuite. Double car garage and access to schools, parks, amenities (shopping, restaurant, cinema, transportation, and highway. Book your viewing today. (id:43934)
466 Meadowhawk Crescent
Ottawa, Ontario
Home Sweet Home! 466 Meadowhawk Crescent, a charming 3-bedroom, 3-bathroom townhome in desirable Half Moon Bay. This beautifully maintained property boasts a spacious main floor with bright and airy living room, open-concept kitchen featuring stainless steel appliances and walk-in pantry, and convenient inside garage access. The second floor offers three generously sized bedrooms, full bathroom and ample natural light. The finished basement provides a large recreation room, ample storage space, and an additional full bathroom. Enjoy the green backyard space, storage shed, and outdoor gathering area perfect for relaxation and entertainment. Strategically located near amenities, schools, trails, and parks, this property offers the perfect blend of comfort, convenience, and community. Book your visit today! (id:43934)
75 Antonakos Drive
Carleton Place, Ontario
Discover comfort, space, and style in this beautifully maintained 3-bedroom + loft, 3-bathroom semi-detached home located in one of Carleton Place's most desirable family communities.The heart of the home is the expansive kitchen, featuring a massive centre island, elegant granite countertops, and ample cabinet space ideal for cooking, entertaining, or gathering with family and friends.Enjoy the open-concept layout on the main floor, filled with natural light and modern finishes. Upstairs, you'll find three generous bedrooms, including a primary suite with ensuite and walk-in closet, plus a bright and versatile loft area perfect as a home office or playroom.The unfinished basement offers excellent future potential for a rec room, home gym, or extra storage. A private backyard, attached garage, and welcoming curb appeal complete the package. (id:43934)
B - 1120 Klondike Road
Ottawa, Ontario
Welcome to 1120B Klondike Rd! Located in the heart of Kanata's vibrant tech community, this bright, spacious (1,427 sq. ft.) and move-in-ready condo is perfect for first-time homebuyers or investors. Featuring an open-concept layout and beautifully maintained interiors, it offers the ideal blend of comfort and style. Gleaming laminate floors flow through the living and dining areas, creating a warm and inviting atmosphere. The main floor includes a large eat-in kitchen equipped with stainless steel appliances and ample counter space. Just off the kitchen, you'll find a flexible office space and a private balcony perfect for working from home or enjoying your morning coffee. A convenient 2-piece bathroom completes this level. Upstairs, you'll discover two generously sized bedrooms, each with its own ensuite bathroom and oversized closet. In-unit laundry and additional storage add to the home's convenience. Ideally situated close to top schools, parks, shopping, dining, public transit, and major tech employers. Be sure to check out the virtual tour to experience everything this wonderful home has to offer! One exterior parking space is included in the price. ***Some photos have been virtually staged. (id:43934)
69 - 1231 Millwood Avenue
Brockville, Ontario
Welcome to 1231 Millwood Avenue, Unit 69 - a functional and inviting townhome in Brockville's desirable north end. This property is a fantastic opportunity for first-time buyers, growing families, or savvy investors. The main floor features a bright, open-concept layout that seamlessly blends living, dining, and kitchen areas, perfect for both everyday living and entertaining. A large patio door leads to your private, fenced backyard, offering an ideal outdoor retreat. Upstairs, you'll find three comfortable bedrooms and a full 4-piece bathroom. The lower level extends your living space with a rec room, a convenient 2-piece bathroom, and a dedicated laundry room. This home also includes an attached garage for added convenience. Situated close to big box stores, restaurants, parks, and the Brockville Memorial Centre, this location offers easy access to everything you need. Don't miss your chance to own this versatile and well-located home - book your viewing today! (id:43934)
135 Challenge Crescent
Ottawa, Ontario
Tucked into a QUIET CORNER of the street with no side or direct front neighbours, this END UNIT townhome offers a rare sense of privacy and plenty of outdoor space to enjoy. The FULLY FENCED backyard with climbing plants provides a safe place for kids or pets to play, while the SPACIOUS SIDE & FRONT YARDS give you even more room to relax, garden, or entertain. A steel gate separates the front and side yards from the backyard, creating a natural flow while still offering PRIVACY. Perennial gardens add vibrant, low-maintenance beauty. With NO EASEMENTS or shared access, you'll enjoy full private use of the property, which is a RARE FIND in townhome living. Step inside to a welcoming layout where a CURVED STAIRCASE makes a great first impression. The main floor features beautifully maintained HARDWOOD and a GAS FIREPLACE that adds warmth to the space. In the kitchen, you'll find plenty of storage with openings to the dining and living room. Every room offers comfortable proportions, and the SLOPED CEILINGS, BAY WINDOW and VIEWS of the Gatineau Hills in the primary bedroom enhance the open, airy feel. The FINISHED BASEMENT has a 3-piece rough in and tons of storage. Ideally situated within WALKING DISTANCE to the NEW TRIM LRT station and Crown Pointe Centre, which includes FreshCo, Giant Tiger, Tim Hortons, McDonalds, Johnny Canucks and more, this location offers unbeatable everyday convenience. You are also CENTRALLY LOCATED for quick access to everything along St. Joseph Blvd and Innes Road, making errands, shopping, and dining all easily accessible. *Photos have been Virtually Staged.* (id:43934)
315 Blossom Pass Terrace
Ottawa, Ontario
Welcome to 315 Blossom Pass Terrace! This beautifully maintained, 2023-built Minto semi-detached home offers modern living on a rare large pie-shaped lot in a desirable, family-friendly Orleans neighbourhood. Featuring a single-car garage with a two-car-length driveway, this bright and functional home includes a stylish main floor, a finished basement rec room with a 2-piece bath, and second-floor laundry for added convenience. Upstairs, you'll find three generous bedrooms, each filled with natural light and contemporary finishes. The home has been professionally cleaned, and upgraded with brand-new lighting, making it truly move-in ready with immediate possession available. Located just minutes from everyday essentials, this home is close to Farm Boy, Real Canadian Superstore, the François Dupuis Recreation Centre, several restaurants, cafés, and parks, including Vista Park. Convenient access to OC Transpo routes, fitness centres, schools, daycare, and shopping makes daily life easy and enjoyable. Families will appreciate being within the catchment for excellent local schools, including Summerside Public School, Fallingbrook Elementary, St. Peter Catholic High School, and Sir Wilfrid Laurier Secondary School, offering both English and French programs across Ottawa's public and Catholic boards. This is a fantastic opportunity to enjoy the comfort of a newer home without the wait of new construction, all in a vibrant and well-connected community. Don't miss your chance to make this one yours! (id:43934)
5046 Carp Road
Ottawa, Ontario
24 Acres of Scenic Beauty -Discover a truly exceptional opportunity in the highly sought-after Carp Ridge Estate Lands in West Carleton, only minutes to Kanata, Stittsville, Almonte and main highway access. This versatile property features 24 acres of rolling pastures, open fields, historic post-and-beam stables and barns, outdoor riding area, the perfect blend of natural beauty and rural charm. (15 acres currently being hayed for horse feed. Ample water supply, due to the water run off the natural spring fed Carp Ridge water shed. Making GREAT hay production) This property offers box stalls for horses, livestock, or hobby farming, making it ideal for equestrian enthusiasts, homesteaders, or those seeking a peaceful private country escape only minutes to the city. (Was recently home to a riding school & 15 horses) Charming farmhouse, with stunning field and sunset views, offering a spacious eat-in kitchen, sun soaked living room & main floor office/spare bedroom, a cozy three-bedroom upper level with main bathroom. It is a perfect canvas for your dream country home! Whether you're looking for a private retreat, a recreational getaway or a hobby farm, this property offers endless possibilities. Don't miss your chance to own a piece of history in one of West Carleton's most coveted and affluential locations! 24hrs on all offers as per form 244 (id:43934)
72 Kenins Crescent
Ottawa, Ontario
Rarely offered! This expansive home backs onto woods and a golf course, offering privacy and stunning views. Highlights include 4 spacious bedrooms, each with its own ensuite on the second floor (the primary bedroom has a 5pc ensuite, and each of the other 3 bedrooms has its own 4pc ensuite), and a fully finished basement with a separate entrance from the garage perfect for multigenerational living or income potential, attractive Curb Appeal plus a Metal Roof! The oversized yard (100 ft across the back) features no rear neighbours, a large composite deck, a fenced yard with three gates, and plenty of outdoor space for families. Inside, the classic floor plan includes a formal living & dining room, a spacious kitchen with ample cabinetry, a family room, and an office with a closet. A grand open curved staircase adds elegance. The lower level is complete with a kitchen, 2 bedrooms, a 4pc bathroom, and multiple living areas w/ fireplace. This home offers comfort, privacy, and exceptional design in a top-rated school district. (id:43934)
2426 Watercolours Way
Ottawa, Ontario
Beautiful 4-bedroom,4-bath plus Den 3-Floor Townhouse in Half Moon bay! Welcome foyer & a closet in the entrance. Main floor showcases guest room w/ensuite, providing privacy & convenience w/direct access to the backyard through patio doors. 2nd floor has a beautifully designed open-concept layout, seamlessly connecting the dining area, living rm, & a versatile den. On the third floor boosts the luxurious primary bedroom with ensuit and a spacious walk-in closet, two other bedrooms and laundry on the same level, adding the convenience of daily living. No rear neighbours. Close to all amenities such as Costco, Homedepot, Minto Recreationa complex,etc. No pets, no smoking! (id:43934)
34 Plank Street
Ottawa, Ontario
This beautifully maintained Urbandale Discovery model townhome features hardwood flooring throughout the open-concept living and dining areas, with upgraded tile in the entryway and kitchen. The kitchen is equipped with quartz countertops, a breakfast bar, a modern hood fan, and stainless steel appliances. The second level offers a spacious primary bedroom with a 4-piece ensuite, walk-in shower, and walk-in closet. Two additional well-sized bedrooms provide large windows and plenty of natural light. A convenient second-floor laundry room completes the upper level. The finished lower-level rec room offers extra living space, perfect for relaxing or entertaining. Additional features include a garage door opener and installed window curtains. Located close to shopping, parks, schools, restaurants, and public transit. No pets or smoking permitted. Photos are from a previous listing. (id:43934)
571 Remnor Avenue
Ottawa, Ontario
Beautiful End-Unit stylish townhome in Kanata Estates, Richcraft Highland w/ NO REAR NEIGHBOURS. Upgraded quartz countertops in the Kitchen, Modern and Open Style; Flooring: Hardwood, Carpet Wall To Wall plus Luxury vinyl floor in the basement; Modern lighting. the best school zone, Some photos staged (id:43934)
17 Maric Trail
North Grenville, Ontario
Welcome to 17 Maric Trail - A Beautifully Maintained Riverfront Home on 1.45 Acres. Nestled along the serene South Branch of the Rideau River, this meticulously cared-for 2-storey home sits on 1.45 pristine acres and offers a rare blend of space, comfort, and functionality. Proudly owned and lovingly maintained by the original owners, this 4-bedroom, 3-bathroom residence is move-in ready. The main floor features a formal living room with a cozy propane fireplace, a sun-filled dining room with a large picture window, and a bright, spacious kitchen with cork flooring, updated hardware, and direct access to the backyard deck, ideal for entertaining or simply enjoying the outdoors. Upstairs, the generous primary suite includes a huge closet and a 4-piece ensuite, while the additional three bedrooms offer plenty of space for family or guests. The attached 3-car garage/workshop is thoughtfully designed, with a front-facing double bay, additional side-entry garage space with a workbench, and direct access to the basement. A separate, detached double garage at the back of the property, featuring a wood floor for air circulation, was previously used to store a classic car.The lower level offers above-grade windows, cozy carpet, abundant storage, and an included electric fireplace. The chimney is fully intact and lined with stainless steel, making it ready for a future wood stove installation. Additional features include central vacuum, a newer water softener, security lighting, a recently sealed double-wide driveway, and a heat pump that provides both forced air heating and air conditioning. The roof is approximately 10 years old, fitted with 30-year shingles. Outside, enjoy immaculate lawns and over an acre of picturesque riverfront. Conveniently located close to all amenities, this exceptional property offers peaceful living with modern comforts - a rare find! (id:43934)
910 Caldermill Private
Ottawa, Ontario
OPENHOUSE! Saturday July 26th. LOCATION! LOCATION! LOCATION! This 3 bed, 2.5 bath END UNIT townhome is perfectly situated in the heart of Barrhaven, just a 5-MINUTE WALK to St. Cecilia School, the Minto Recreational Complex, and major transit stops. LESS THAN a 10-minute drive takes you to Barrhaven Marketplace, loaded with shops, restaurants, and everyday essentials. An absolute heartthrob for investors and future homeowners alike, this bright and spacious end unit offers incredible ventilation and natural light throughout. The kitchen and bathrooms feature sleek granite countertops, combining style with easy maintenance for everyday living. You'll love the rare 3-CAR-PARKING a true bonus in this area! A low monthly private road fee of $100 covers garbage collection, visitor parking, streetlight and road maintenance, and snow removal, so you can relax and enjoy stress-free living. Prime location. Water Softner FULLYPAID OUT. END UNIT. Move-in ready. What more could you ask for? (id:43934)
612 Chenier Way
Ottawa, Ontario
This 2400 + square foot four bedroom 5 bathroom home has been well maintained by the original owners. Sitting on a mature landscaped lot on a quiet crescent in Fallingbook close to top schools, parks, recreation facilities and shopping. The main floor has a large living room and separate dining room with floor to ceiling windows and newly installed quality carpeting. There is also a separate main floor office. The kitchen has ample oak cabinetry and plenty of counter space. The breakfast area has patio door leading to a gorgeous recently built deck surrounded by the meticulously manicured landscaped private yard. The kitchen overlooks a large family room with feature skylight that floods the area with natural light. The second floor has four large bedrooms, two with full ensuite bathrooms and large walk in closets, all in immaculate condition and larger than most homes in this price range. The primary suite encompasses the back of the house, is flooded with natural light from its multiple windows and features a large walk in closet and spacious ensuite bathroom with roman tub, separate shower, double sinks and room to move. The basement is fully finished with a massive recreation room that has a full bathroom just off of it. This is the perfect spot for kids to run around when the weather doesn't cooperate. There are two more finished rooms off of this space plus a massive storage room with built in shelving. This home offers a spacious floor plan, impeccable maintenance and location location location! (id:43934)
809 Carnelian Crescent
Ottawa, Ontario
Welcome to 809 Carnelian Crescent, a stunning Sandstone model, Elevation B, built by Richcraft Homes. This meticulously maintained bungalow, freshly painted throughout, is nestled in the sought-after Riverside South neighbourhood. Well-maintained by the original owners, this move-in ready home features updated light fixtures and has been professionally cleaned recently, including carpets. With 2+2 bedrooms and 2+1 bathrooms, this property offers ample space for your family's needs. A welcoming front patio is the perfect spot for enjoying a morning coffee in this peaceful, family-friendly community. Inside, the inviting family room includes a cozy fireplace that adds character, and a convenient TV wall mount is included for easy setup. The kitchen is equipped with stainless steel appliances, a generous wall pantry, and tall cabinets to maximize storage. The sleek granite countertops and stylish backsplash, along with a practical breakfast bar, create a functional space for casual dining. The main floor also features a spacious living room with large windows, ideal for relaxing or family activities. The primary bedroom offers his and hers closets, and the luxurious 5-piece ensuite with double sinks adds an elegant touch. A second bedroom and main bath are also located on the main level. Heading downstairs, you'll find a roomy 4-piece bathroom and a comfortable rec room that's perfect for entertaining. The basement also includes two generously-sized bedrooms, providing extra space for family or guests. Outside, the fenced backyard is an ideal, safe space for children and pets, or the perfect spot to host BBQs and gatherings. This home is perfect for seniors, growing families, or young professionals seeking comfort and convenience. With easy access to shopping, public transit, schools, and amenities, it offers the best of Riverside South living. Some photos are virtually staged. Don't miss the opportunity to own this remarkable home. Book your showing today! (id:43934)
113 Pilot Private
Ottawa, Ontario
Fantastic Bright 2 Bedrooms 1.5 Bath Stacked Condo Town built at 2021! Inside Quiet Location at BlackStone South, appx 1260 sq ft. Open FloorPlan Living/Dining/Kitchen Combo, Convenient Foyer with Full Closet at the Entrance, Tons of Storage! Balcony at the Main Level is Super Largeand Great Entertaining of all family! Nice size Bedrooms, Handy Bedroom level Laundry! Primary Bedroom Has Large Walk-In Closet + CheaterDoor to main bath. Perfect Starter Home or Downsizing Retreat! (id:43934)



