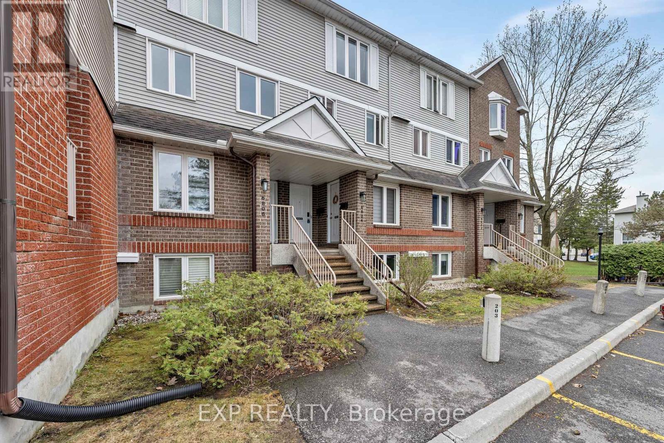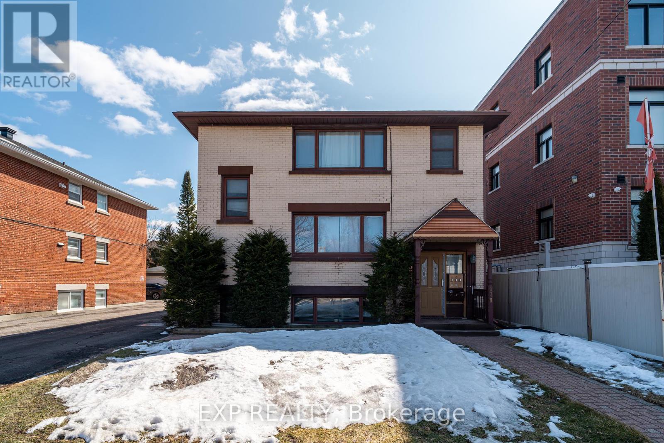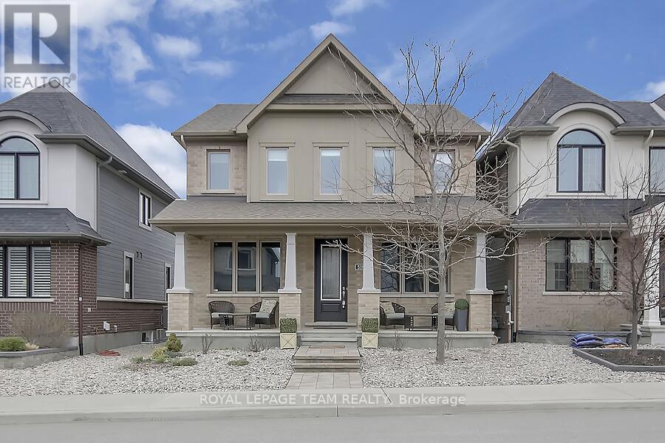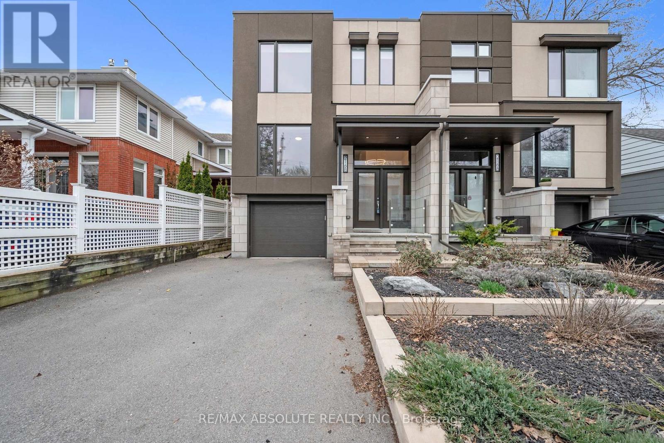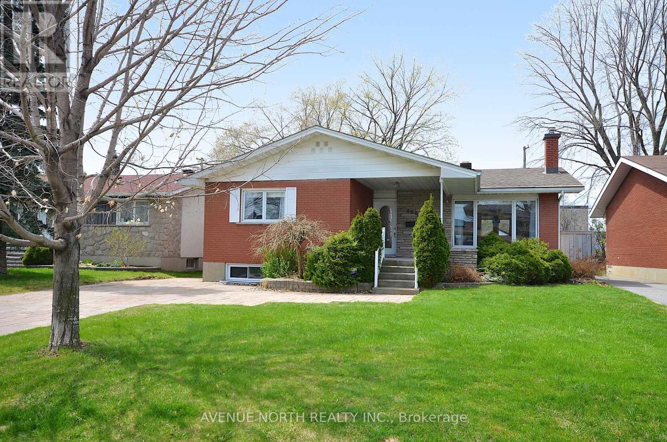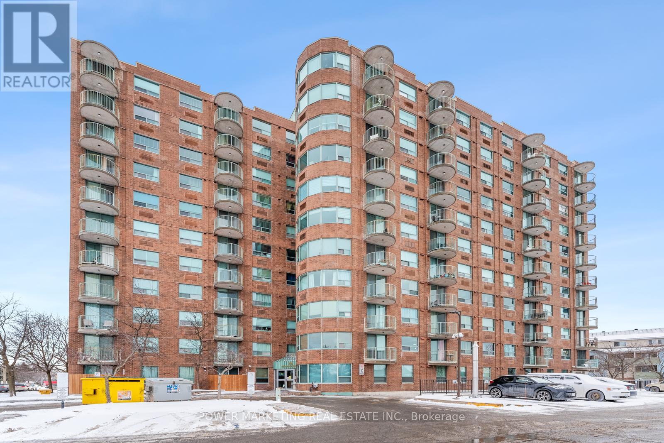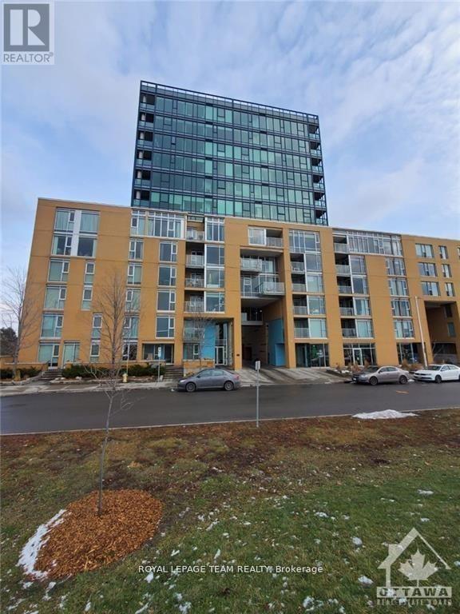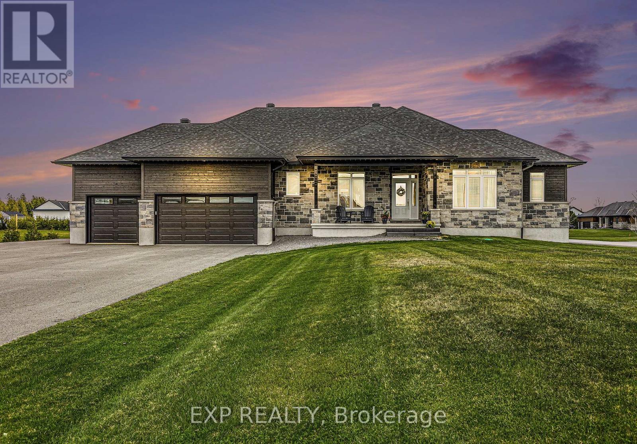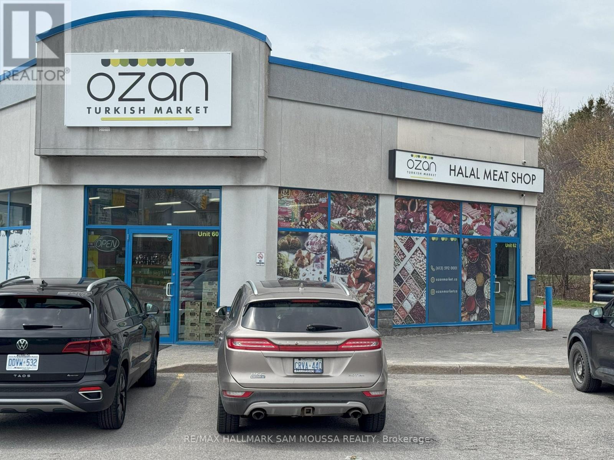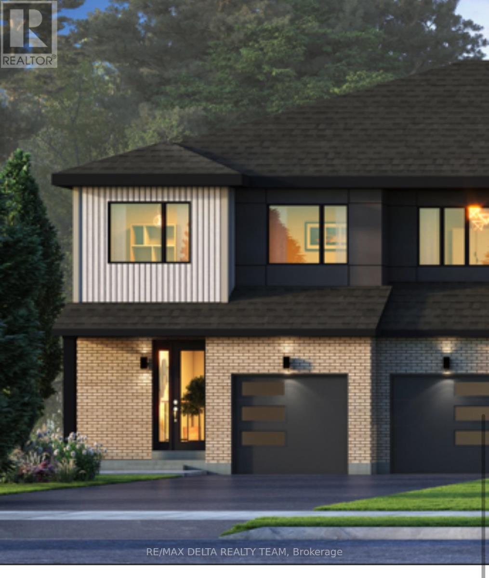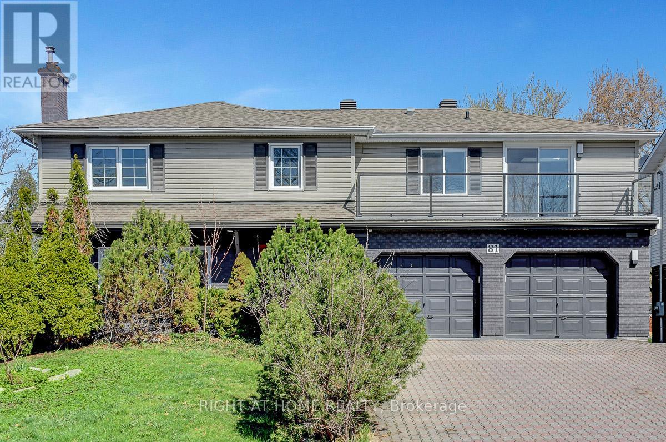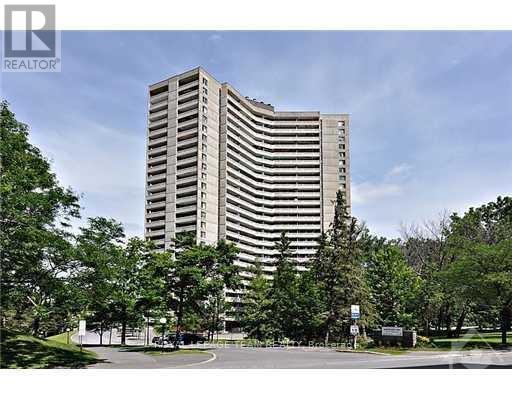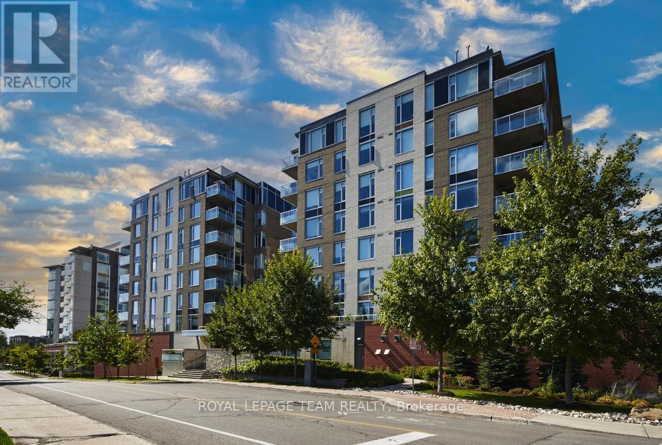Listings
2565-A Page Road
Ottawa, Ontario
Welcome to 2565A Page Road a rare, high-end duplex opportunity in the heart of Orleans. Built in 2019, this purpose-built property offers quality craftsmanship, modern finishes, and excellent income potential in a prime location. The upper unit features a bright and spacious 3-bedroom, 2-bathroom layout with 9-foot ceilings throughout. The foyer makes a strong first impression with its vaulted ceiling reaching 12 feet 8 inches (3.86 metres) and elegant double glass doors. Full-sized hardwood flooring flows throughout the living space, providing a seamless and upscale finish. The chef-inspired kitchen includes granite countertops, high-end cabinetry, a ceramic backsplash, stainless steel appliances, and a gas range all designed for style and function. The primary suite offers a walk-in closet and a private ensuite with a stand-up shower and ceramic tile throughout. The main 4-piece bathroom features a beautiful ceramic tiled tub/shower surround that runs to the ceiling. Enjoy direct access to the low-maintenance backyard finished with riverstone - no grass to mow - and large windows that flood the unit with natural light. The lower unit also offers a 3-bedroom, 2-bathroom layout with its own private side entrance. With 9-foot ceilings and generous windows, it feels bright and open. The kitchen includes a mix of granite and quartz countertops, stylish cabinetry, and stainless steel appliances. Each unit is equipped with its own stacked washer and dryer, and the home is heated by HRV gas radiant heat for year-round comfort and efficiency. With a one-car garage, double driveway, and stylish, turnkey interiors in both units, this property is a standout for investors, multigenerational families, or anyone seeking a high-quality income property in a thriving community. 24 hour irrevocable on all offers. (id:43934)
B - 6804 Jeanne Darc Boulevard
Ottawa, Ontario
Welcome to 6804B Jeanne D'arc Boulevard. A rarely offered upper unit tucked against a beautiful mature forest with no rear neighbors. Perfect for first-time buyers, investors, or downsizers, this three-storey condo offers a low-maintenance, move-in-ready lifestyle close to parks, schools, and transit. Inside, you'll find brand new flooring throughout the second level and kitchen, fresh paint across the home, a fully renovated powder room, and an updated main bath upstairs. The eat-in kitchen features a new dining nook and coffee bar, while the living and dining areas offer peaceful forest views and a cozy wood-burning fireplace. Upstairs, enjoy two spacious bedrooms with generous closet space, including custom built-in closets in the primary suite, plus a convenient laundry and storage room. Best of all, you have two private balconies one off the main living area and one off the primary bedroom. Hot water tank and water utilities included with condo fees. Central air-conditioning included. This home truly checks all the boxes and is in turn key condition. Almost $20k in upgrades, book your showing today! (id:43934)
330 Donald Street
Ottawa, Ontario
This centrally located triplex features three generously sized, self-contained units an ideal opportunity for investors or buyers seeking rental income. The layout includes a 1-bedroom/1-bathroom unit and two 2-bedroom/1-bathroom units. Situated just minutes from downtown Ottawa and conveniently close to transit, parks, and schools, the location is highly desirable for tenants. Additional perks include on-site laundry and five dedicated parking spaces, ensuring added convenience for residents. Zoned R4UC, the property offers both residential and commercial use with plenty of flexibility for future development. With strong income potential and long-term upside, this is a smart addition to any real estate portfolio. (id:43934)
518 Chriscraft Way
Ottawa, Ontario
OPEN HOUSE THIS SUNDAY 2-4PM Located in the highly desirable community of Mahogany in Manotick, this immaculate Highly sought after bungalow with loft offers refined living in an adult-oriented setting. Beautifully landscaped for minimal maintenance and meticulously maintained home. Your welcomed into a bright, open-concept main floor featuring soaring ceilings , sun-filled dormer windows, a dedicated office, and a luxurious primary suite.The gourmet kitchen is designed for entertaining, boasting gorgeous Quartz countertops, stainless steel appliances, and a clear view into the spacious living room highlighted by a striking gas fireplace With Built ins on each side and dramatic two-storey ceilings. The primary bedroom includes Vaulted ceilings, a walk-in closet and a spa-inspired 5-piece ensuite complete with a freestanding tub, glass shower, and granite-topped vanity.Upstairs, the versatile loft Bonus room provides a cozy TV/lounge area/2nd office space and a second bedroom with its own private ensuite. The professionally finished lower level adds even more living space with a generous family room, third bedroom, and an additional full bathroom.Enjoy the tranquility of a private courtyard-style backyard, ideal for morning coffee or evening relaxation. Rear lane access leads to the double-car garage and stone extension to park to additional cars. All this, just steps away from walking trails and the charming shops and amenities of Manotick Village. Updates in 2024 include New engineered Hardwood throughout main floor, New blinds and California shuttersNew Kitchen redone to include Quartz counters with oversized sink and Cabinets professionally repainted. ** This is a linked property.** (id:43934)
806 High Street
Ottawa, Ontario
Welcome to modern, low-maintenance, high end Condo-style living at its best, with NO fees! This rarely offered and beautifully updated 2-bedroom, 2-bathroom home features urban style, comfort, and unbeatable convenience in a sleek, loft-inspired design. Enjoy contemporary exposed three-storey concrete feature walls, soaring two-storey windows, and an open-concept layout that floods the home with natural light. The lofted ceilings add a spacious, airy feel, while offering a striking visual appeal. Inside, enjoy quality finishes: quartz countertops, upgraded sinks and taps, and a brand-new steam shower (2024) that brings spa-like indulgence to your daily routine. A loft addition (2021) provides flexible space for a third bedroom, home office, studio, or second living room. Enjoy your own private outdoor retreat with a hot tub. Private garage with an EV supercharger and a driveway for two additional vehicles. Located just 1 km from Britannia Beach, and close to the Ottawa River Pathway, Westboro, and major commuter routes, this home offers the walkability, recreational access, and convenience. Modern, move-in ready, and in an exceptional location, this is the perfect home for buyers who love urban style with low-maintenance living! (id:43934)
124 George Street W
North Grenville, Ontario
Experience sophisticated living in this beautifully appointed executive townhome nestled within Urbandale's sought-after Country Walk adult lifestyle community in Kemptville. Imagine the ease of being within walking distance to Kemptville's charming shops, delectable restaurants, and everyday amenities, all while enjoying the tranquility of this well-designed neighbourhood.Step inside and be greeted by soaring 10' ceilings and an open, airy layout that invites natural light to flood the 2-bedroom, 3-bathroom home. Designed for both comfort and effortless style, this residence offers a truly upscale living experience. The gourmet kitchen is a chef's dream, showcasing gleaming quartz countertops and a generous island that serves as a natural gathering point for entertaining. High-end finishes are evident throughout, reflecting a commitment to quality and elegance.Rich hardwood floors flow seamlessly through the bright and spacious main living areas, enhancing the home's sophisticated ambiance. The convenience of a main floor laundry adds to the practicality of daily life. As you venture downstairs, you'll discover a finished lower-level family room, providing valuable additional living space perfect for relaxing, pursuing hobbies, or comfortably hosting visiting guests.Outside, the low-maintenance landscaping allows for a desirable lock-and-leave lifestyle, freeing up your time to enjoy the community and surrounding area. The attached garage is thoughtfully equipped with an electric vehicle charging outlet, catering to the eco-conscious homeowner.Embrace a vibrant and convenient adult lifestyle in this exceptional townhome within Urbandale's Country Walk, where quality craftsmanship meets an enviable location. (id:43934)
216b Churchill Avenue N
Ottawa, Ontario
Welcome to 216B Churchill Avenue North a contemporary 4+1 bedroom, 4-bathroom semi-detached home in the heart of Westboro. Boasting bright open concept space above grade plus a fully finished lower level, this residence offers both space and style. The main floor features an open-concept layout with hardwood flooring, oversized windows, and a chef's kitchen equipped with built-in appliances. The spacious living and dining areas are ideal for entertaining, while a full bathroom and fourth bedroom provide flexibility for guests or a home office. Step out to a private deck perfect for relaxing or dining outdoors. Upstairs, you'll find three generously sized bedrooms, including a luxurious primary suite with a walk-in closet and spa-like ensuite featuring a glass shower. The top level leads to a rooftop terrace with expansive views, ideal for entertaining or unwinding. The finished lower level includes a fifth bedroom, full bath and a large family room great for a teen retreat, nanny suite, or multigenerational living. Additional highlights include inside access to the single garage and roughed-in in-floor heating. Located just steps from shops, restaurants, transit, and Westboro Beach, this home combines style, function, and location in one of Ottawa's most sought-after neighbourhoods. (id:43934)
866 Claude Street
Ottawa, Ontario
Beautifully maintained for all-brick bungalow in one of Ottawa's most desirable east-end neighbourhoods. Tucked away on a quiet, mature street, this home is full of warmth, charm, and natural sunlight throughout. It features 3 good-sized bedrooms, 1.5 bathrooms, hardwood floors, crown moulding, and classic French doors that create a welcoming first impression. The kitchen has great flow with a built-in pantry and easy access to the heart of the home. Downstairs, the finished basement offers serious bonus space: a large family room, extra bedroom or home office, a huge cold room, and tons of storage. Step out back and you'll find a private, spacious, and treed backyard with no rear neighbours perfect for morning coffees or summer BBQs. Only 5 minutes to Montfort Hospital, St. Laurent Shopping Centre, schools, parks, and just 6 minutes to the 417. This is east-end living at its best central, convenient, and in a neighbourhood people rarely leave. (id:43934)
509 - 1440 Heron Road
Ottawa, Ontario
Bright, Spacious & Perfect Location! Welcome to this beautifully designed 2-bedroom, 2-bathroom condo in a highly sought-after central location! Enjoy a sun-filled open-concept living/dining space with walkout to a private balcony ideal for your morning coffee. The primary bedroom features his & hers closets and a private ensuite, while the second bedroom is perfect for guests or a home office. This move-in-ready unit offers in-suite laundry, a welcoming foyer with storage, and underground parking. Condo fees include water, building insurance, and access to top-tier amenities: indoor pool, hot tub, visitor parking, and more. Just minutes to schools, shopping, dining, Highway 417, and only ~2.4 km to Mooney's Bay LRT. A fantastic opportunity for first-time buyers, downsizers, or investors. Book your showing today! (id:43934)
410 - 200 Lett Street
Ottawa, Ontario
Flooring: Tile, Deposit: 6000, Flooring: Hardwood, Watch Bluesfest and spectacular fireworks at Parliament right from your living room! Panoramic views of the west, north and east of LeBreton Flats, Ottawa River, Gatineau, Chaudiere Falls, Parliament Hill, all can be seen through the floor to ceiling windows in the living area and master bedroom. LEED Certified building and location has so many conveniences with barbecue area on the 6th floor for summer entertaining along with a fully equipped party room. Indoor gym with sauna and access to outdoor patio. Walking distance to the War Museum, LRT Station and great walking/biking along the TransCanada Trails. The largest bike storage you'll ever see!! Car wash available for use in the inground parking. Unit parking spot is conveniently located within steps from access to elevator. The building has a recycling room along with a garbage shoot on each floor. Large kitchen with over sized island a topped with granite counters makes cooking a pleasurable environment. Rent it for the view! The landlord prefers no pets due to medical reasons. (id:43934)
145 Harold Jones Way
Beckwith, Ontario
Discover elegance and space at 145 Harold Jones Way - Welcome to the Canadian Model by Mackie Homes, a stunning 3 bedroom + 3 additional room bungalow offering over 3,000 sq.ft. of meticulously crafted living space on a sprawling 1.3-acre lot. This exceptional home blends high-end finishes with thoughtful design, perfect for families, entertainers, or those seeking luxurious comfort. Step inside to soaring 9-ft ceilings, gleaming hardwood floors, and quartz counter tops that elevate every room. The chef-inspired kitchen is a centrepiece, boasting a large centre island, quartz surfaces, and a built-in propane stove connection ideal for culinary creations. The primary suite is a serene retreat, featuring a spacious walk-in closet and a luxurious 5-piece ensuite. Two additional main-floor bedrooms, a dedicated office, a full bathroom, a powder room, and convenient main-floor laundry ensure functionality for daily living.The fully finished lower level expands your living space with a custom wet bar, quartz counters, ample cabinetry, and three additional rooms perfect for guests, extended family, or entertaining. Outside, a massive 900 sq.ft., fully insulated 3-car garage with upgraded windowed doors, an irrigation system with ~60 sprinklers, and permanent exterior lighting enhance both practicality and year-round curb appeal.This home is a rare blend of elegance, space, and modern convenience. Don't miss your chance to own this masterpiece. Schedule your showing today! (id:43934)
60 - 500 Eagleson Road
Ottawa, Ontario
Great retail location at the front of the mall facing Eagleson. NO FOOD or GROCERY. Idea for retail such as Optical, pharmacy, physio etc. Unit size is 947/sq ft, minimum rent is $32/ft plus operating costs of $19/ft. Total monthly rent is $4,024.75 plus HST. Term is 5yrs plus annual increase equal to CPI. (id:43934)
327 Twinflower Way
Ottawa, Ontario
Welcome to your modern townhome in the heart of Longfields where comfort, space, and convenience come together beautifully in this stylish 3-level gem offering 3 bedrooms & 3 baths. From the moment you step inside, you'll be greeted by a bright and inviting main floor that features a cozy family room with direct access to a private backyard patio perfect for morning coffee or evening unwinding.The 2nd floor is sure to please with a chef-inspired kitchen offering granite countertops, a spacious island with a breakfast bar, and ample cabinetry for all your culinary needs. Entertain with ease in the expansive living room, complete with rich hardwood flooring and oversized windows that bathe the space in natural light. Just steps away, the generously sized dining area opens onto a large balcony ideal for weekend BBQs or relaxing. a 2pc bath is conveniently located on this level. Upstairs, the oversized primary bedroom serves as a tranquil retreat with its own ensuite 3pc bathroom and walk-in closet. Two additional bedrooms, both with full wall-to-wall closets, offer plenty of space for family or guests. The convenience of an upstairs laundry area and a full bath add even more functionality to this well-designed layout.The unfinished basement provides generous storage potential. Located just steps from a beautiful park and within walking distance to both Mother Teresa High School and École Pierre-Elliott-Trudeau, this home is perfectly positioned for families. Plus, with transit stops and shopping just minutes away, everything you need is within easy reach. (id:43934)
65 - 35 Jackson Court
Ottawa, Ontario
RARELY AVAILABLE Move-In Ready 4+1 Bedroom Townhome with Double Garage in Kanata's Desirable Beaverbrook! Spacious, updated home with double garage, private driveway, and no rear neighbours semi-detached feel (attached only at garage). Features laminate & tile flooring throughout, hardwood stairs, and modern wood/iron railing (2023) carpet-free. Bright open-concept layout with updated kitchen (2019): gas stove, high-end appliances, pot drawers, pull-out pantry, and garage access. 3 beds up, 1 on main (ideal office/den), 1 in finished basement with full bath, laundry, and storage. Low-maintenance fenced yard with turf & stone, plus 7-ft interlock entry (2023). Top school zone, walk to parks, transit, shopping; minutes to DND. Bonus: Pool access + direct path to Beaver Pond! 24-hour irrevocable on all offers. Flooring: Laminate & Tile. (id:43934)
178 Lynx Hollow Road
Mississippi Mills, Ontario
Warmly welcoming family home with two lovely acres on the edge of Pakenham, a village of timeless charm and strong community spirit. This one-owner 3 bedrm, 1.5 bathrm home has attached double garage with inside entry on main & lower levels. Interlock walkway leads up to the front foyer that includes large closet. Laminate floors flow thru light-filled main level featuring big rooms for relaxed gatherings and formal spaces for entertaining. Spacious living room has windows overlooking tranquil landscape. Entertainment-sized dining room. Inviting kitchen of granite countertops, wrap-about oak cabinetry and dinette area. Open to the kitchen is family room with fireplace that has decorative electric insert and, European-styled Tilt-Slide Rehau patio doors opening to deck. Combined powder room, mudroom & laundry station with door to garage. Upstairs, primary bedroom L-shaped with arched alcove to sitting nook; primary bedroom also walk-in closet with organizers. Two more bedrooms plus renovated 2023 bathroom featuring two separate vanities and combined tub/shower with rain head shower. Lower level office/den; cold storage room and another door to garage. Generator plug in. Big green backyard for play and gardening. New 2025 propane furnace. New 2023 architectural roof shingles. All windows updated 2016. Bell hi-speed & cell service. Located on quiet non-thru, township maintained, road with curbside garage pickup and mail delivery. Just 5 mins down the road is family-friendly Mount Pakenham Ski Hill. Also 5 mins down the road is Pakenham Village on shores of the Mississippi River with a historical 5-span arched stone bridge that's the only one in Canada. Plus, oldest General Store in Ontario that continues the tradition of offering delectable freshly baked goods. Next to the village is well-known golf course. Pakenham also has elementary school, library, hockey arena, swimming beach and boat launch. 15 mins to either Arnprior or Almonte. 25 mins to Kanata, west Ottawa. (id:43934)
1041 Ventus Way
Ottawa, Ontario
Welcome to 1041 Ventus Way, a 4 bed, 3 bath, end-unit townhome nestled in the vibrant community of The Commons, by Glenview Homes. Elegantly crafted with timeless neutral tones and offering 2,286 square feet of refined living space, The Alder, redefines modern comfort and style. The open-concept main floor is elevated by soaring 9' smooth ceilings and a seamless flow from the expansive great room to a designer kitchen. Here, you'll find stunning quartz countertops, island and a generous walk-in pantry perfect for both everyday living and sophisticated entertaining. A versatile flex space on the main level offers endless possibilities, whether you envision a home office, an art studio, or a cozy playroom tailored to your lifestyle. Upstairs, retreat to a serene primary suite featuring an oversized walk-in closet and a spa-inspired ensuite. Three additional spacious bedrooms share an equally well-appointed full bathroom, and the convenience of second-floor laundry ensures everyday tasks are effortless. The fully finished basement includes an oversized window for natural light and a rough-in for a future bathroom, creating an ideal space for movie nights, family gatherings, or even a 5th bedroom. With excellent schools, easy access to transit, and a short distance to downtown, this home is a perfect blend of luxury, function, and location. Standard features: Wood composite flooring on main, choice of OTR Microwave or stainless steel hood fan, quartz countertops in the kitchen., 3pc rough-in in the basement. Design studio bonus of $7500. Lot size approx. 25ft wide x 90ft deep (id:43934)
81 Canter Boulevard
Ottawa, Ontario
This beautifully renovated 2-storey detached home in the heart of Nepean offers over 2,200 sq.ft. of refined living space on a generous 7,000 sq.ft. lot. Featuring 4 spacious bedrooms and 3 full bathrooms upstairs, including a luxurious primary suite with spa-like ensuite, skylight, and a private balcony. One of the secondary bedrooms is also an ensuite, while the other two share a full bath, ideal for families.The open-concept main floor is filled with natural light and perfect for entertaining, connecting the living, dining, and gourmet kitchen areas. The kitchen features GE stainless steel appliances, quartz countertops, and modern cabinetry. Both the main floor and basement offer cozy family rooms, each with a gas fireplace. Additional features include a fully finished basement, high-efficiency gas furnace, brand-new central A/C, upgraded attic insulation, and an oversized double garage with extended driveway. The newly built solid wood deck makes the backyard ideal for summer gatherings. Located in a quiet, family-friendly neighbourhood close to parks, top-rated schools (Merivale High, St. Gregory), and major amenities. Walk to Algonquin O-Train station, College Square, Merivale Mall, and enjoy easy access to Hwy 417. Nearby conveniences include Costco, Farm Boy, Loblaws, Home Depot, Best Buy, and popular dining spots.This move-in ready home offers comfort, style, and unbeatable convenience in one of Ottawas most desirable communities. (id:43934)
1705 - 1081 Ambleside Drive
Ottawa, Ontario
JUST BRING YOUR CLOTHES & PHONE! Fully and tastefully furnished condo, all utilities included also with Bell Cable (Crave, Movies and HBO) and underground parking, and, lots of great amenities. Newly renovated and spacious 2-bedroom condo with beautiful, easy care hard flooring throughout. Fabulous kitchen, generous dining room, large sunken living room and two-level terrace with bright southern exposure. Don't miss this opportunity to live minutes from Westboro and downtown with resort-style amenities--salt water pool, sauna, exercise room, bike room, tuck shop store, workshop, guest suites, resident lounge, party room and more--easy access to Ottawa river parkway (one block away!) with walking and biking paths, public transit (future LRT one block from your door!), Carlingwood shopping mall, all just steps away. Storage is in unit. Extremely clean condo. This is an allergy free condo; no pets are preferred; this is a smoke-free building per the condo corporation. (id:43934)
631 Paul Metivier Drive
Ottawa, Ontario
Great 3 bedrooms 4 baths single family home with finished basement, convenient location in Chapman Mills neighbourhood of Barrhaven! Close to shopping center, Walking distance to transit station, school and parks. Main floor features hardwood flooring in family room with gas fireplace and Open-concept dining Room. The efficient kitchen features Granite counters, stainless steel appliances and Eating Area, upgrade includes pots and pan drawers and pantry style extra cabinets. 2nd floor features a spacious Master bedroom with lounge area + bay window and ensuite, carpet flooring and Closet organizers in the bedrooms, 2 other good-sized bedrooms with a full bath.The finished basement features large bright recreation room with a nice full bathroom, currently used as extra bedroom by the tenants. Fully fenced backyard. Central A/C included. Long term tenants, maintained well. Book your showing to see more. (id:43934)
9-11 - 855 Industrial Avenue
Ottawa, Ontario
This sublease opportunity for approx. 7,500 square feet of combined office/warehouse space is perfect for numerous uses. Great central location next to Trainyards provides easy commute to anywhere in the city. Take your time growing your business in a lease until November 2028. Great street-front visibility. (id:43934)
813 Jack Dalgity Street
Mississippi Mills, Ontario
Welcome to 813 Jack Dalgity St, a beautifully maintained 3 bedroom, 2 bathroom bungalow townhome situated in the beautiful town of Almonte. This lovely home in Riverfront Estates offers easy access to the water and walking trails, and is minutes to all the amenities Almonte has to offer. This thoughtfully designed home offers bright, open concept living. The main floor features a spacious primary bedroom with 3pc ensuite and walk-in closet, second bedroom, main floor laundry and second 3 pc bathroom. The kitchen features shaker style cabinets, granite countertops, centre island with seating, and a walk in pantry. Dining and living space are bright and spacious and rear sliding door opens to an inviting deck and access to a custom shed for extra storage or seasonal living space. The finished lower level includes a generous family room, third bedroom and ample unfinished storage room with a rough-in for a 3rd bathroom. This home is a MUST SEE! 24hr Irrevocable (id:43934)
549 Elizabeth Street
Pembroke, Ontario
Curb appeal and great bones! Take a look at this fantastic all brick, 3 bedroom, 1.5 bath bungalow with an attached garage on a low traffic street! Inside, youll find 3 comfortable main floor bedrooms, a 4-piece bathroom, and a bright, spacious living room with a large front window and cozy electric fireplace. The eat-in kitchen is cute and functional, and the convenient main floor laundry room leads directly to the back deck for those summer BBQs to come! Downstairs, enjoy a massive rec room with lots of room for another bedroom, plus a 2-piece bath, sauna, and plenty of storage. The beautifully landscaped, fully fenced yard features many perennial gardens, and a charming garden shed. Dont let this well-built beauty pass you by! (id:43934)
307 Lipizzaner Street
Ottawa, Ontario
Welcome to 307 Lipizzaner Street, an impeccably maintained 3-bedroom, 3-bathroom townhome tucked away on a quiet street in sought-after Stittsville. Backing directly onto parkland with no rear neighbours, this home offers the perfect blend of privacy, style, and comfort in a vibrant, family-friendly neighbourhood. Step inside to a bright, open-concept main floor where wide-plank laminate flooring flows throughout all three levels. The modern kitchen is a standout, featuring quartz countertops, white shaker cabinetry, stainless steel appliances with gas cooking, and a designer herringbone tile backsplash. The adjacent dining area flows seamlessly into a cozy living room featuring a striking gas fireplace with custom mantle and tile surround, adding warmth and charm. The large windows flood the home with natural light and provide beautiful views of the park. Step outside to your private backyard oasis, where a 16' x 16' deck with gazebo and natural gas BBQ hook-up creates the perfect space for summer entertaining or quiet relaxation. On the second level, the serene primary retreat includes a walk-in closet and a beautifully upgraded ensuite bathroom with a fully tiled glass shower, large soaker tub, quartz counters, and contemporary finishes. Two additional bedrooms and a full bath provide plenty of space for family or guests, with the added convenience of second-floor laundry. The fully finished lower level offers versatile living space - perfect for a home office, gym, or cozy family room, along with plenty of storage. This home is within walking distance to parks, schools, and walking trails, and just minutes from shops, restaurants, and amenities. Whether you're a first-time buyer, a growing family, or looking to downsize in style, this move-in-ready home checks all the boxes. (id:43934)
413 - 575 Byron Avenue
Ottawa, Ontario
Experience elevated urban living in this 2-bedroom, 2-bathroom condo at 575 Byron Avenue, set in the heart of Westboro Village. This corner unit offers 1207 sq ft of bright and open concept living space. Modern kitchen features an oversized island, granite countertops, stainless steel appliances and full height cabinetry. Spacious primary bedroom with plenty of closet space and 4 pc en-suite. The second bedroom and main bathroom are conveniently located at the opposite end of the unit for privacy. Beautiful maple hardwood flooring, custom blinds, in suite laundry, large balcony with gas BBQ hookup are just a few of the features this unit has to offer. You're just steps from everything Westboro has to offer local shops, great restaurants, coffee spots, farmers market, parks, and easy access to the river and bike paths. The LRT is nearby too, making it easy to get downtown or anywhere else in the city. Unit comes with a secure underground parking space and storage locker. (id:43934)


