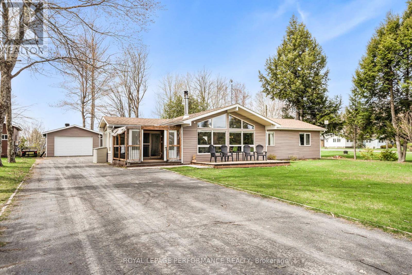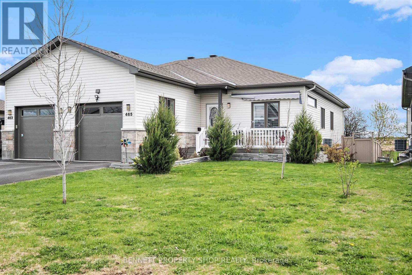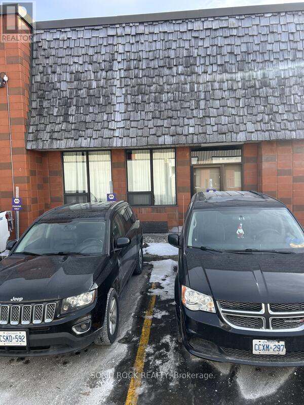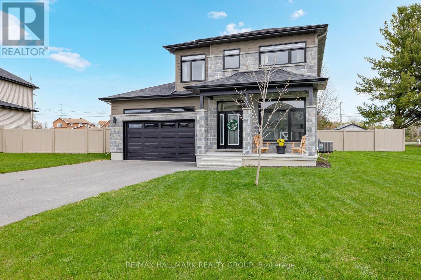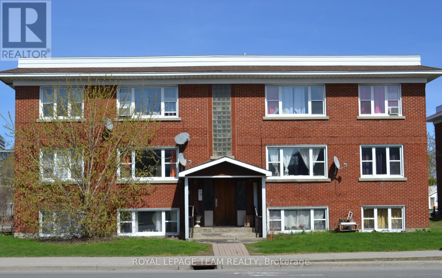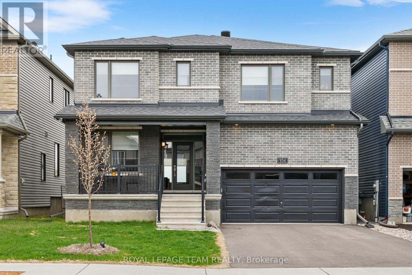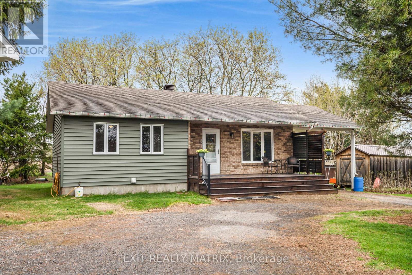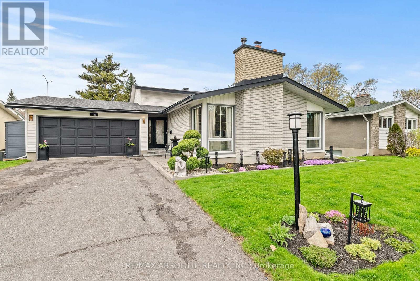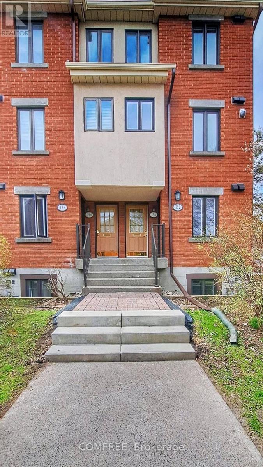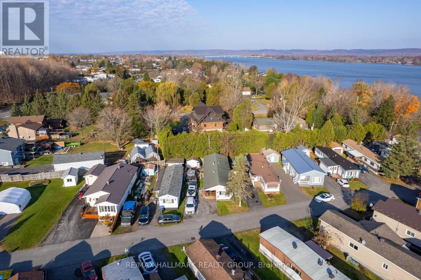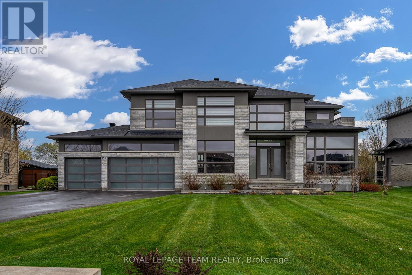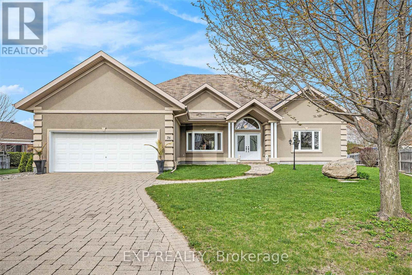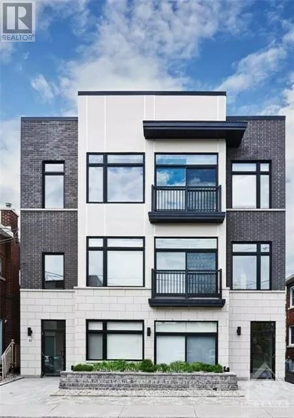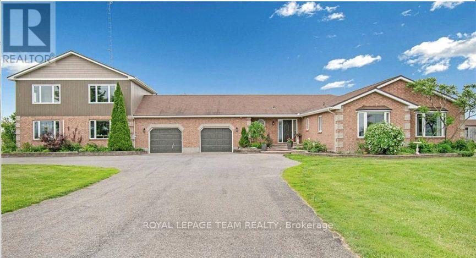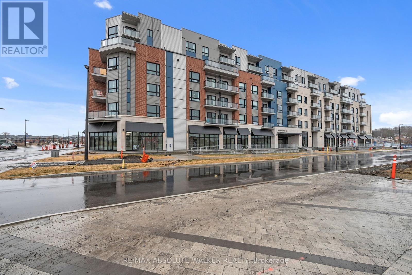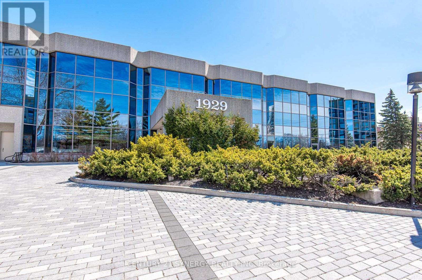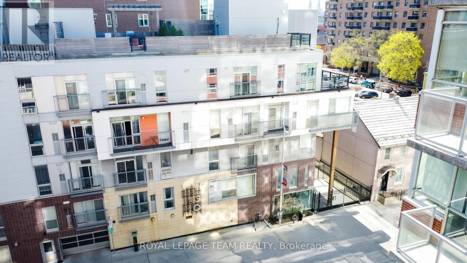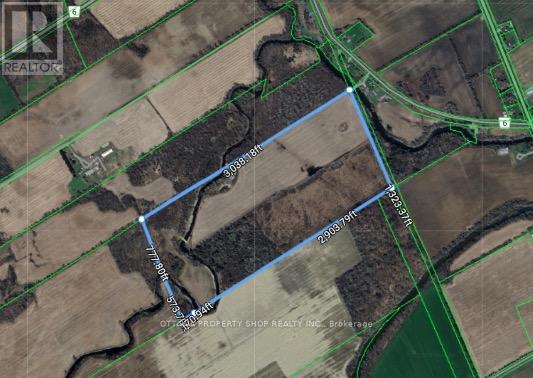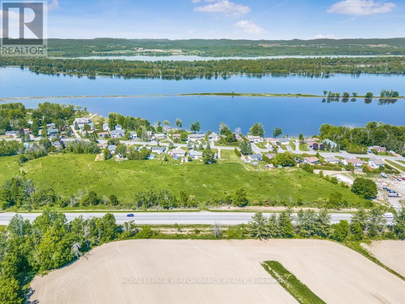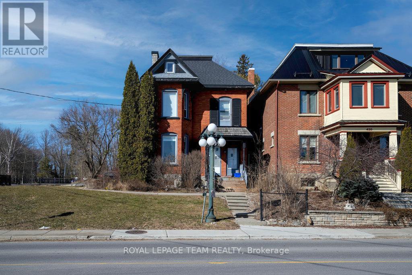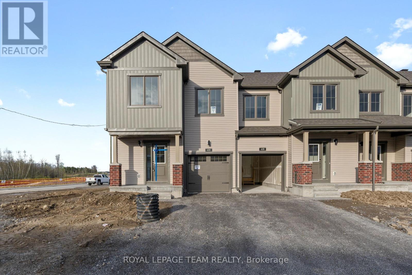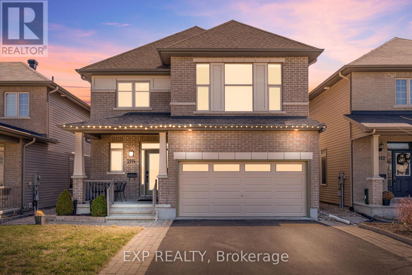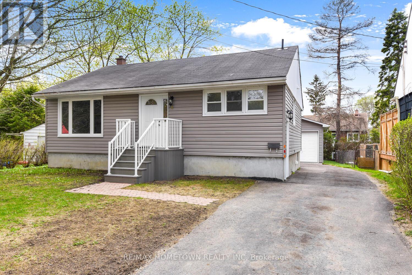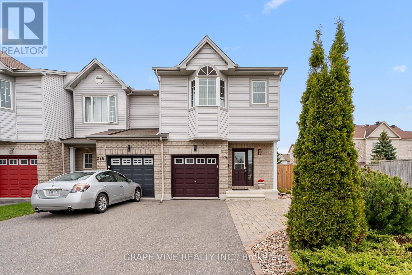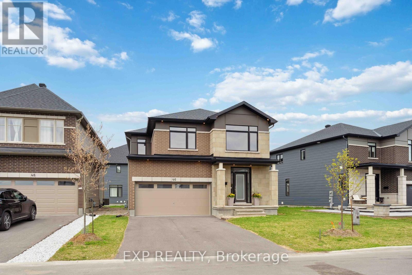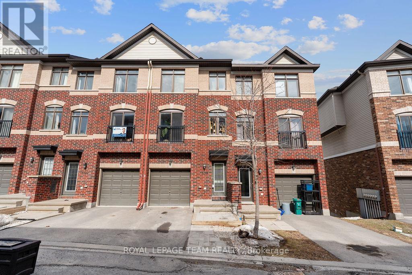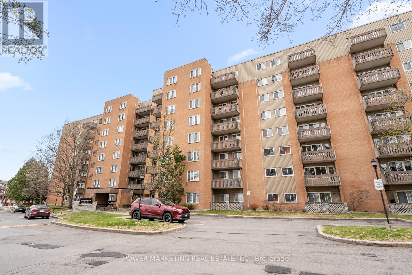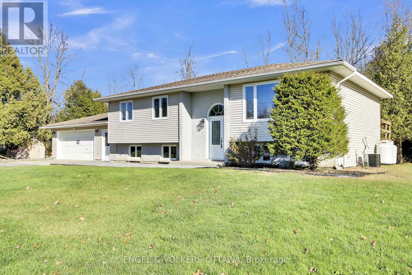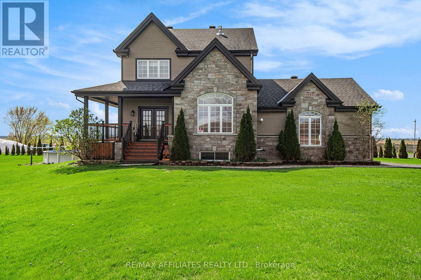Listings
20 - 2251 Concession 9 Road
Alfred And Plantagenet, Ontario
Welcome to Le Domaine du Partage in Curran - Discover the charm of cottage living in this inviting 3 + 1 bedroom home, boasting an open-concept layout with cathedral ceilings that create a spacious, airy atmosphere. Nestled in the French community of Le Domaine du Partage, this property offers a serene backdrop with no rear neighbors and stunning views of the surrounding fields. Perfect for those who appreciate outdoor living, the property includes a separated garage and outbuildings, providing ample storage and workspace. Residents can also enjoy the shared community amenities, including a private baseball field and pool, fostering a welcoming neighborhood spirit. Important Note: This is a co-operative property with 28 owners. Financing options are limited, as traditional mortgages are not applicable. Financial institution will not let you a loan as it is a co-op property. Serious inquiries only. Prospective buyers must be approved by the community committee to ensure compatibility with this peaceful, shared-living environment. Experience the tranquility and camaraderie of Le Domaine du Partage where community and nature come together. Schedule your private viewing today! (id:43934)
465 Lancaster Lane E
North Dundas, Ontario
Discover the perfect blend of modern comfort and serene countryside living in this stunning 5-year-old semi-detached bungalow located in Winchester. As you step inside, you notice the wide open space with gleaming floors, a chef's dream kitchen with quartz countertops and beautiful cabinets. The spacious 3-bedroom 3-bath home has many many upgrades, 9 foot ceilings, quartz, stunning backsplash, finished lower level with tons of space. Beautiful landscaping with stunning flower beds in the front and a fully fenced backyard to lounge in and have your afternoon coffee. An extra shed on the property is a great area for all your gardening tools. No rear neighbours! This beautiful home has it all and minutes from the beautiful town of Winchester, with tons of amenities at your fingertips (id:43934)
12 - 830 Industrial Avenue
Ottawa, Ontario
Great opportunity to sublease 2,500 square feet of warehouse space for extra storage. Central location and dock door for easy transport. (id:43934)
680 Cobalt Street
Clarence-Rockland, Ontario
Experience exceptional design and comfort in this beautifully appointed 3-bedroom bungalow, ideally situated on a premium corner lot. From the moment you step inside, you'll be captivated by the elegant finishes and thoughtful layout that make this home truly stand out.Entertain with ease in the inviting parlor, where expansive windows with motorized blinds and cathedral ceilings create a bright, airy space that flows seamlessly into the formal dining room. The chef-inspired kitchen is a showstopper, featuring winter white cabinetry, a subway tile backsplash, granite countertops, an oversized island, and a full extended wall pantry, all paired with top-of-the-line stainless steel appliances. The adjacent family room is perfect for relaxing, with 12-ft coffered ceilings, a cozy gas fireplace, and more motorized blinds that add a touch of luxury. Hardwood and tile flooring flow throughout the home, adding warmth and sophistication. Retreat to the spacious primary suite, complete with a walk-in closet and a spa-like ensuite featuring heated floors, double sinks, a glass shower, and a soaker tub. Two additional bedrooms provide flexibility for guests or a home office. Step outside to a covered rear porch with a gas line, leading to a brand new interlock patio, perfect for BBQs, entertaining, or quiet evenings outdoors. (id:43934)
1184 Avignon Street
Russell, Ontario
Welcome to this stunning, move-in-ready 4 + 1 bedroom, 4-bathroom home on an extremely oversized lot -- the largest in a vibrant, newer neighbourhood in Embrun! Built by the reputable Saca Homes in 2021, this 2-story gem offers the perfect blend of style, comfort, and convenience for modern family living. Step inside and you're greeted by a sunken foyer, soaring 9-foot ceilings, and high-quality white oak hardwood and tile floors throughout the main level, creating a bright and welcoming atmosphere. The open-concept layout is ideal for both everyday living and entertaining, with tasteful finishes adding a touch of elegance to every space. The gourmet kitchen features contemporary cabinetry and ample counter space, flowing seamlessly into the cozy living and dining areas. With five spacious bedrooms and four modern bathrooms, there's plenty of room for the entire family to spread out. Upstairs, the spacious primary suite includes a luxurious ensuite and a large walk-in closet, your retreat at the end of the day. The second bedroom also boasts a walk-in closet, and second-floor laundry provides added convenience. A fully finished basement offers even more versatile living space, perfect for a media room, play area, home gym, or guest suite. Outside, enjoy privacy and space on your extremely oversized lot, fully enclosed by a brand new fence ideal for pets, kids, and outdoor entertaining. Located in a growing and family-friendly community, this home is ready for you to move in and make it your own. Don't miss your chance to own this beautifully crafted home that combines modern finishes, practical functionality, and unparalleled outdoor space. Book a showing today! (id:43934)
2170 River Road
North Grenville, Ontario
Welcome to your countryside dream!.This beautifully reimagined farmhouse sits on over an acre of land, offering stunning views of the Rideau River and open farmland. Taken down to the studs and rebuilt with care, craftsmanship, and love, this home perfectly blends classic charm with modern comfort and superior energy efficiency. Step inside to find a warm and inviting interior featuring all-new systems, finishes, and thoughtful design throughout. Whether you're relaxing by the fire, entertaining in the open-concept kitchen, or enjoying a quiet evening overlooking the fields, every detail has been curated to feel like home. Ideal for those seeking space, serenity, and a connection to nature. This is a rare opportunity to own a turn-key rural escape just minutes from the city. 200amp service. High speed internet and fibre optic available. Conceptual plans are available for an addition that includes a second main-floor bedroom and bathroom, plus a charming wrap-around porch. Reach out to listing agent for more details! (id:43934)
831 Kirkwood Avenue
Ottawa, Ontario
Prime Investment Opportunity in the Heart of Carlington / Central Park. An exceptional addition to any investor's portfolio, this fully occupied 6-unit multiplex offers convenient access to transit, schools, shopping, and other amenities. The property features: 6 rental units: 2 x 1-bedroom units and 4 x 2-bedroom units, 6 parking spaces, including 3 garage spaces. Total annual income: $105,120, total annual expenses: $31,200, net operating income (NOI): $73,920. Tenants pay their own hydro, helping to keep operating costs low. The building also includes a coin-operated laundry facility for tenant convenience. A solid, income-generating property in a high-demand rental area, don't miss out on this investment opportunity. This investment property is perfect for first-time investors looking to enter the market or seasoned investors. (id:43934)
934 Lakeridge Drive
Ottawa, Ontario
Welcome to this beautiful 2023 Minto Mackenzie (Model) home featuring an unobstructed pond view and a walk-out basement. This home offers approximately 3,000 sq ft of refined living space, including 4+1 spacious bedrooms and 4.5 bathrooms. The main floor boasts abundant natural light, a large foyer with an office/den featuring French doors, a convenient mudroom, and light luxury vinyl flooring leading to an oak staircase. The kitchen is a cook's dream with a large quartz island, two-toned cupboards, and stainless steel appliances, open to a great room with a gas fireplace and a large dining room perfect for entertaining, all while enjoying lovely pond views from large windows. The second level features a private master suite with a stunning 5-piece ensuite and two walk-in closets, along with three other generous-sized bedrooms, one with its own ensuite. The laundry room is also conveniently located on this level. The lower level walk-out basement includes a recreation area, an additional bedroom, and a full bathroom. This home offers comfort and style in a highly desirable Orleans community. (id:43934)
1120 Des Cedres Street
East Hawkesbury, Ontario
Time to enjoy small town living! Sitting on a mature lot is this charming family home. A practical open concept main level with a bright living room with propane fireplace that flows well into the dining area. An updated kitchen with plenty of cabinets, counter space and center island lunch counter. Two nice size bedrooms and a full bath with soaker tub and separate shower complete the main floor living area. A completely finished basement adds additional living space with a family room complete with WETT certified wood stove, a 3rd bedroom and a separate laundry room. Garden doors off the dining area give access to a two tiered deck and beautifully treed backyard. An oversized detached garage perfect for all your hobbies and storage features a second story loft area with elevator and balcony perfect for any guests or a potential second income. Multiple heat sources, 200 amp in the house and 100 in the garage, wall mount air conditioning, no rear neighbors and bonus.....municipal sewers. Call for a private visit. (id:43934)
116 Queensline Drive
Ottawa, Ontario
A SHOWSTOPPER in sought-after Qualicum/Graham Park! This beautifully updated split-level home offers the perfect blend of style, comfort, and function on a generous, fully fenced and landscaped lot. Featuring 4 bedrooms (2 upper/2 on main lower level) and 3 full bathrooms, the home has been extensively renovated, with major updates completed in 2014. The heart of the home is the chef-inspired kitchen, complete with quartz countertops, a waterfall island, California blinds, and overlooking the sunken family room providing direct access to the backyard. A spacious dining room is perfect for hosting, while integrated with an elegant living room featuring a wood-burning fireplace adding warmth and character. The primary bedroom offers ample, well-organized wardrobe closets and convenient cheater access to a modern full bath finished with imported Italian Carrara marble, while the second bedroom is also generous in size and full of natural light. Two additional bedrooms provide flexibility for in-law/ private guest suite or home office, with its own 3pce ensuite. In 2023, the basement was renovated to include a third full bathroom with free standing soaker tub and a functional laundry room, teenage retreat and ample storage. Step outside to a backyard oasis with a large composite deck, gazebo and thoughtful bbq shelter perfect for your outdoor enjoyment and entertaining. This home is impeccably maintained and ready to welcome you! (id:43934)
194 Alvin Road
Ottawa, Ontario
Stylish Upper End-Corner-Unit in Sought-After Manor Park With over 1,300 Sq. Ft, this beautifully upgraded 3-bedroom + den home offers bright, open-concept living, the perfect blend of comfort and elegance. Enjoy the serenity of two private balconies overlooking majestic, mature pine trees, a cozy wood-burning fireplace, and two renovated bathrooms. The expansive main level is perfect for entertaining, featuring a sunlit den, an open-concept kitchen with abundant cabinetry, a centre island with breakfast bar, and a dedicated dining area that flows seamlessly into the spacious living room. Upstairs, discover three beautifully renovated bedrooms, each offering generous storage, high-quality flooring, and an abundance of natural light. The spacious primary bedroom includes its own private balcony an ideal spot to unwind while soaking in Ottawa's breathtaking sunset views. Perfectly situated just minutes from downtown with quick access to major highways, this home is within walking distance to parks, NCC trails, the Ottawa River, the RCMP College and Stables, the Montfort Hospital, Rockcliffe Parkway, and more blending comfort, style, and convenience in a truly unbeatable location. (id:43934)
325 Berry Side Road
Ottawa, Ontario
EXCEPTIONAL RIVERFRONT PROPERTY Perched high above the Ottawa River this substantial highly customized home is designed to capture breathtaking views with private river access. Very private 1.59 acre property with 200ft riverfront. 180 degree views up & down river with fabulous city skyline vistas to the east. Unassuming entry loft level opens to large open concept space as you descend the stairs giving an indication to the scale of this home. Artisan built natural stonewalls respect the rocky terrain. Customized at every corner & curve each space takes advantage of walls of windows to feature views of river & Gatineau Hills. Great Rm has lofty ceilings w/skylights. Kitchen is central to Dining & Family Rm. Spa offers hot tub, sauna, rain shower. Primary Bedroom suite has it all: corner windows w/views of the city skyline, deck, sunken Library, 5pc Ensuite & spacious Walk-in. 2 secondary Bedrms each have Walk-ins, Ensuites & loft spaces. Finished walkout lower level. Extensive landscaping w/rock gardens, Trex decks, stairs to rocky shore & dock. Rare offering. Located in Rural Kanata North along millionaires row. (id:43934)
3 - 307 Front Road
Hawkesbury, Ontario
ONLY 2 MINUTES FROM HAWKESBURY. ACCESS TO A BEAUTIFUL WATERFRONT ON THE OTTAWA RIVER WITH PRIVATE BOAT LAUNCH AND RIGHT TO DOCK YOUR BOAT. DOUBLE WIDE MOBILE HOME THAT AS BEEN RENOVATED ENTIRELY IN THE PAST 15 YEARS. CONSISTING OF 3 BEDROOMS, WITH A HUGE MASTER BEDROOM. COVERED PORCH IN FRONT LEADING TO A CLOSED IN MUDROOM THAT THEN BRINGS YOU INTO THE OPEN CONCEPT LIVING, DINING ROOM AND KITCHEN. PLENTY OF SPACE HERE. BIG BATHROOM WITH SOAK IN TUB AND SEPARATE CERAMIC SHOWER, DOUBLE SINK VANITY. HEATED WITH CENTRAL PROPANE FURNACE AND CENTRAL AIR AS WELL. LOT ISLEASED AT $395.00 PER MONTH BUT INCLUDES (WATER, SEWAGE, GARBAGE) AND MEANS NO MUNICIPALE TAXES. IDEAL FOR A RETIRING COUPLE OR FIRST TIME HOME BUYER. (id:43934)
132 Dunblane Way
Ottawa, Ontario
Exquisite custom build by Triform Construction. Welcome to Maple Creek Estates. Luxury and functionality come together in this exceptional 6-bedroom custom home with a triple car garage. From the moment you enter, you're greeted by a grand, light-filled foyer with soaring 21-foot ceilings and a custom open-tread staircase with sleek glass railings. The formal dining room impresses with floor-to-ceiling windows with UV filters and custom detailing on walls. Automated blinds on main floor. While the chefs kitchen is a showstopper with an oversized quartz island, eat in area, top-tier appliances, and seamless flow into the two-storey great room featuring a striking linear gas fireplace. The main level also includes a private office (currently being used a a gym). A stylish powder room, a fully outfitted mudroom, and a main-floor guest suite with its own en-suite bathroom, perfect for visitors or extended family. Upstairs, the primary suite offers a serene escape with a walk-in closet and a spa-like 5-piece ensuite. Three additional bedrooms, one with an en-suite, all anchored by a convenient second-floor laundry room. The fully finished lower level offers tremendous versatility, with a sixth bedroom, full bathroom, spacious family room, dedicated flex area, and a kitchenette ideal for multigenerational living or a future in-law suite, with a separate entrance via the garage. Step outside to your private backyard retreat, where a heated, in-ground pool awaits, complete with a removable safety fence, and cover. Entertain with ease on the deck, all surrounded by a fully fenced yard and mature trees for added privacy. A Generac generator and full irrigation system provide peace of mind and comfort year-round. This is a rare opportunity to own a turnkey estate home in one of Manotick's most desirable communities. (id:43934)
401 - 10 Armstrong Drive
Smiths Falls, Ontario
Experience executive condominium living in Smiths Falls. Spanning approximately 3,000 square feet, this distinguished executive residence seamlessly blends sophistication, comfort, and functionality. From the moment you enter the gracious foyer with walk-in closet, you'll appreciate the expansive layout designed for both impressive entertaining and private retreat. A formal dining room and elegant living room, divided by a double-sided fireplace, provide a warm, inviting atmosphere for hosting clients or relaxing after a productive day. The private office/den features custom built-ins, including a wet bar with fridge, ideal for focused work or casual meetings. The chef-inspired kitchen is a culinary dream complete with a walk-in pantry, oversized island, and a dedicated baking station. The primary suite offers unmatched luxury: two spa-like ensuite bathrooms, dual walk-in closets, and a versatile bonus room with Murphy bed, perfect as a private gym or additional guest space. A second generously sized bedroom includes its own 4-piece ensuite, ensuring comfort and privacy for guests or family. Additional highlights include a large laundry/utility room with extra storage and the rare convenience of two private garages. Discerning buyers seeking an elevated lifestyle in a vibrant and growing community will recognize the unique value of this exceptional property. (id:43934)
6 - 1275 Kensington Parkway
Brockville, Ontario
If ever you wanted to own your own business but thought it was financially out of your reach to do so,....think again ! This could be your opportunity of a lifetime, so don't miss out! It's TWO businesses, rolled into one - Plaza Pizzeria AND Bob's Fish and Chips, located in Brockville's north end (Kensington Plaza) This venue is a very popular lunch & dinner destination. Recently totally renovated and revamped, this successful and established business is now available for a new owner. A new pizza oven has been added, which has been extremely well supported. This eatery is clean, simple and very manageable while offering a perfectly sized menu. Important updates include: furnace (2017), A/C (2019), new signage, new fryers, new floors, 2 new bathrooms, repainted (2021), Pizza oven (2025) and a cold table. This sale includes the BUSINESS only, not the building - as the business space is leased. Be your own boss! This business has only expanded in both popularity and income over the past couple of years. The Pizzeria portion is new as of 2025, but has only been additive to the business. This listing presents the perfect opportunity and the most affordable price! Viewings, by appointment only and qualified buyers only. (id:43934)
245 Bay Street
Ottawa, Ontario
Prime Location and Very Lucrative Property. Big Potentials for Retail Business. (id:43934)
5066k Lorne Bridge Road
Ottawa, Ontario
Escape to serenity at this stunning boathouse-style retreat, nestled on over 100 feet of pristine waterfront along the tranquil Rideau. Perfect for water lovers seeking peace, this recently renovated gem sits at the end of a quiet cul-de-sac, offering unmatched privacy. Floor-to-ceiling windows frame breathtaking, panoramic water views, flooding the open-concept great room with natural light. Cozy up by the fireplace under a glowing mural ceiling, or unwind in the master suite with its own fireplace and spa-like ensuite. With luxury vinyl plank flooring, natural wood accents, and pot lights throughout, the space feels both modern and warm. A spacious wrap-around deck invites you to soak in the sun, watch boats glide by, or simply savor the calm. Complete with a 3rd bedroom, den, and main bath, this unique haven is ready for those craving a peaceful, water-centric lifestyle. New AC being installed May (2025) (id:43934)
320 - 101 Richmond Road
Ottawa, Ontario
This modern and bright 2 bedroom, 2 bath located in the heart of Westboro! With an open concept layout this stunning condo features a kitchen with stainless steel appliances, high ceilings & tasteful quartz counter-tops that are open to a living space flooded with natural light. In-unit laundry, underground parking and storage locker, walking distance to transit / LRT, parks, restaurants and shopping. Building amenities include: roof top terrace with BBQ, theatre room, entertainment room, gym, sauna, courtyard. (id:43934)
76 Brightside Avenue
Ottawa, Ontario
Discover unmatched quality and craftsmanship in this one-of-a-kind 3-bedroom, 3-bathroom custom-built home, set on a massive 16,300 sq ft lot. Built in 2006 with full ICF (Insulated Concrete Forms) construction from footing to attic, this energy-efficient home also features commercial-grade wiring and steel studs throughout, ensuring long-term durability and peace of mind. Inside, you'll find exquisite Brazilian IPE hardwood flooring, a premium material known for its strength and beauty. The insulated garage is outfitted with heating, floor drains as well as a hidden bunker beneath the floor! The bunker is accessed from the basement and provides ideal storage space or a secure retreat.The outdoor space is equally impressive, with a Unistone driveway, a composite deck perfect for entertaining, and an irrigation system to keep the landscaped grounds pristine. Located just a quick walk to Stittsville's vibrant Main Street, you'll have easy access to restaurants, shops, activities, and all essential amenities. Plus, it's close to top-rated schools and scenic parks, making it perfect for families or anyone who values both convenience and community. This home is a rare find that blends high-end materials, thoughtful design, and standout features. A must-see for buyers seeking substance and style. Book your viewing today! (id:43934)
81 Norman Street
Ottawa, Ontario
Experience the opportunity to invest in one of Ottawas most desirable neighbourhoods with this exceptional triplex at 81 Norman Street. This beautifully designed property features three modern, self-contained units, offering a rare blend of style, quality, and functionality. Built in 2013 with meticulous craftsmanship, it promises durability and lasting value for years to come.The location is equally impressive. Just steps from Dows Lake, residents can enjoy scenic walks and outdoor activities right at their doorstep. The nearby Carling O-Train Station, along with quick access to the LRT and Highway 417, ensures effortless connectivity throughout the city. Thoughtfully designed and ideally located, this triplex presents an outstanding living experience for tenants and a smart, stable investment for owners. (id:43934)
5 - 11060 County Road 3 Road
North Dundas, Ontario
Charming 3-Bedroom Rental Just Outside South Mountain! Welcome home to this never lived in 3-bedroom, 1.5-bathroom unit located just outside the desirable South Mountain area. This spacious and bright rental offers everything you need for comfortable living, including in-unit laundry and a convenient basement walkout perfect for easy access and great natural light! Enjoy year-round comfort with heated indoor parking for one vehicle, plus an additional outdoor parking space. The functional layout features generous, no HUGE bedrooms- All bedrooms even have double closets! A well-appointed kitchen. Located in a quiet, friendly neighbourhood close to parks, schools, and everyday amenities, this unit offers both peace and convenience. This unit just awaits you! (id:43934)
6228 Foster Hall Road
Elizabethtown-Kitley, Ontario
Tucked away on 2.7 acres of breathtaking, tree-lined property, this exquisite 2016/2017-built bungalow is a rare find. Surrounded by towering mature trees that provide privacy and tranquility, this home is designed for those who appreciate both nature and contemporary elegance. From the moment you step inside, you'll be captivated by the spacious, light-filled design, accentuated by 9 ft. ceilings and an open-concept layout that seamlessly connects the kitchen, dining, & living areas. Gleaming hardwood floors run throughout the main living spaces. The kitchen will delight the culinary enthusiast, featuring granite countertops, high-end cabinetry, large prep island with separate breakfast bar overlooking the side yard, where an assortment of feathered friends flock every morning to join you for your morning coffee! Whether you're preparing a family meal or entertaining guests, this kitchen is surely the heart of the home.The spacious primary suite offers a walk-in closet with ample storage and organization, along with a 4 pc ensuite. Two additional bedrooms provide plenty of space for family, guests, or a home office, while a full guest bath and half bath/laundry ensures comfort for all. Downstairs, the fully finished walk-out basement extends the living space with durable laminate flooring, making it an ideal spot for a family room, home gym, or entertainment area. Built on an ICF foundation, with triple pane thermal windows, and steel roof this home is designed for superior energy efficiency, durability and peace of mind. A double attached garage provides easy access to the home, while an additional double detached garage with an RV hookup is perfect for extra vehicles, recreational toys, or a workshop. Whether you want to experience making your very own maple syrup, watching wildlife roam through your backyard, or enjoying the peacefulness of your private acreage, this home offers an unmatched lifestyle of comfort, beauty, and tranquility at the end of a long day! (id:43934)
103 & 104 - 2500 St Laurent Boulevard
Ottawa, Ontario
LOCATION! LOCATION! LOCATION! Upscale professional medical, law, accountant or any other businesses required office space condo in the completed phase one of a new development. Approximately 1,100 sqft, professionally designed and turnkey build out, for chiropractor massage therapist, physiotherapist or any of these kinds. About a couple years old. Generous wide reception, waiting area, 4 offices, large open concept area, barrier free large washroom. Many windows with ample natural light, ceiling heights of up to approximately 11 feet. Great signage opportunities with exposure to ~40,000 vehicles passing by the complex on a daily basis. Lots of visitors parking, undesignated condo parking. Close to Hwy 417, Hunt Club, Bank St, Walkley Rd. Includes maintenance, snow removal, landscaping, garbage removal and common area, outdoor lighting, and cleaning including exterior windows. Professional managed complex with exclusive to outdoor terrace. (id:43934)
602 - 397 Codds Road
Ottawa, Ontario
Welcome to this spectacular top-floor 2-bedroom + den, 2-bathroom condo, where luxury and modern design come together seamlessly. Spanning 1,211 sq. ft., this newly built condo boasts $39K in premium upgrades, making it truly one of a kind. Inside, discover upgraded luxury vinyl (LVT) and tile flooring, adding elegance throughout. The spacious kitchen with high-end stainless steel appliances, including a double oven and an extra-wide, full-sized refrigerator is sure to impress. Custom ceiling-height cabinetry provides exceptional storage, complemented by pots & pans pull-out drawers and an elegant sink and faucet that overlook the spacious open-concept living and dining areas. Floor-to-ceiling windows flood the space with natural light, enhanced by professionally installed high-end film to reduce glare and enhance privacy. The expansive primary suite features a walk-in closet and a spa-like ensuite, while the sun-filled second bedroom offers a walk-in closet and custom blinds for added comfort. The full-sized in-suite washer and dryer are conveniently tucked away with plenty of shelving for storage. Both bathrooms feature upgraded vanities with premium quartz countertops, adding to the luxurious feel. Enjoy a private balcony, perfect for relaxing outdoors, a dedicated parking space and a convenient storage locker for added ease and functionality. Located in a vibrant community and only minutes from downtown Ottawa, Montfort Hospital, CSE, CSIS, CMHC, the Blair LRT, and major highways 174 and 417, parks, shops, nature and more. (id:43934)
212 - 1929 Russell Road
Ottawa, Ontario
Beautiful office space in the prestigious Smyth Medical Centre, a well-maintained, high traffic building centrally located close to CHEO, Ottawa General Hospital and transit with easy access to the 417. This approximately 1199 sq.ft unit on the 2nd floor includes a shared reception area and two offices, each equipped with hardwood flooring and their own private washroom. Both offices have kitchenettes with built in cupboards and a mini fridge and are bright and spacious with wall to wall sun shaded windows facing St. Laurent and the Science Museum. With a pharmacy on the main level of the building, this unit is perfect for medical professionals but non-medical office use is also permitted. Two underground parking spots included with ample visitor parking available. Condo fee includes hydro, air-conditioning, water, garbage removal, ground maintenance, building insurance and cleaning services. Estimated TMI is $31.27/sq ft which includes all utilities, building insurance & maintenance. (id:43934)
222 Mcarthur Avenue
Ottawa, Ontario
Attention Investors, Builders & Visionaries!Located in the heart of Vanier just 10 minutes from downtown Ottawa this vacant handyman special offers tremendous upside in one of the city's most rapidly transforming neighbourhoods. Zoned Traditional Mainstreet (TM), this property sits steps away from public transit, grocery stores, and major shopping amenities. The immediate area is booming with development, including a 9-unit building planned next door and two 6-plexes nearing completion just down the street.This is your opportunity to capitalize on a high-growth pocket with strong rental demand and long-term appreciation. Whether you're planning a full renovation, a rental hold, or a complete redevelopment, the potential here is undeniable.Property is being sold as-is. Bring your vision opportunities like this don't last long. Enbridge gas meter on site, ready for conversion to Natural Gas (id:43934)
308 - 360 Cumberland Street
Ottawa, Ontario
Live in the Heart of Downtown Ottawa! Welcome to 360 Cumberland Streetan exceptional 1-bedroom, 1-bathroom condo located in the iconic ByWard Market, one of the city's most dynamic and walkable neighbourhoods. Built in 2011, this modern unit offers a stylish and efficient layout, complete with hardwood floors, stainless steel appliances, an ensuite laundry, and a charming Juliette balcony. Enjoy ultimate convenience with an exclusive oversized storage locker and access to a stunning rooftop terrace, perfect for relaxing or entertaining above the city skyline. This fully finished and professionally cleaned unit is a true turn-key opportunity for investors, first-time buyers, students, or young professionals. You're just steps away from Ottawa's LRT, and walking distance to the University of Ottawa, Rideau Centre, Parliament Hill, and a 10-minute drive to Gatineau. Surrounded by everyday essentials and lifestyle amenities, you'll find Metro, Your Independent Grocer, Loblaws, Shoppers Drug Mart, and an array of restaurants, pizza spots, cafes, pubs, and boutique shops just outside your door. 360 Lofts is a clean, quiet, and secure building that offers a vibrant urban lifestyle paired with unmatched downtown accessibility. Why rent when you can own in the core of the capital? (id:43934)
9408 Victoria Street
Ottawa, Ontario
Nestled in the heart of a thriving rural landscape, this expansive 100-acre farmland presents a rare opportunity for agricultural development and long-term investment potential. Boasting rich, fertile soil and an abundance of natural resources, this property is perfectly suited for a variety of farming ventures, including crop cultivation, livestock rearing, orchards, or even agritourism. With a gentle rolling topography, well-drained soil, and access to a reliable water source, this land provides ideal conditions for high-yield farming operations. Currently zoned for agricultural use, it offers endless possibilities for those looking to establish or expand a farm or sustainable farming initiative. The acreage is bordered by mature tree lines that provide natural windbreaks and contribute to the picturesque beauty of the land, making it a serene yet productive environment for farmers and investors alike. In addition to its agricultural potential, this property holds significant future value due to its location in an area experiencing steady growth and development. With infrastructure improvements and increasing demand for land in rural and semi-rural regions, the potential for future rezoning or development adds an enticing element for investors seeking long-term appreciation. The farm is easily accessible via well-maintained roads, providing convenient access to nearby markets, supply centers, and urban hubs, making distribution and logistics seamless for commercial operations. Whether you envision a traditional farming operation, an organic farm-to-table business, an equestrian facility, or a future residential development, this 100-acre parcel provides a solid foundation for growth and success. With agricultural zoning preserving its current use while allowing for potential future opportunities, this land is a rare find with immense value, promising both sustainability and prosperity. (id:43934)
200 Maygrass Way
Ottawa, Ontario
MODEL HOME SELLOFF! Rare opportunity to own a model home in Stittsville's Edenwylde adult bungalow section. "Osprey" model with finished basement offers approx 2,270 sq ft of finished living space plus storage/utility. (includes 822 finished sq ft in lower level) 2+1 bedrooms, 2+1 baths. Beautiful finishes and loads of upgrades. Super location on oversized corner lot, includes appliances and AC, sprinkler and alarm systems, as well. Annual community association fee approx $400 for maintenance of Community Centre. 60 day possession. New construction taxes not yet assessed. Driveway will be paved and garage door installed prior to closing. More photos to follow! (id:43934)
00 Highway 17 Highway
Alfred And Plantagenet, Ontario
ATTENTION INVESTORS and BUILDERS! Vacant land available for you. Situated on the busy Highway 17 between Ottawa and Montreal. If you are looking for the exposure, this 7.6 acres vacant lot is the perfect one for you. If your a builder, this is your chance to own it. Call for details. (id:43934)
E - 1103 Stittsville Main Street
Ottawa, Ontario
Welcome to 1103 Stittsville Main Street - a bright and spacious 2 bedroom condo that perfectly blends comfort, convenience, and community charm. Located in the heart of Stittsville, this home offers easy access to local shops, cafes, parks, and vibrant community events, making it an ideal place to experience the best of suburban living. Step inside to an open-concept layout, where the sunny living room flows into the dining area and kitchen. Large windows fill the space with natural light, creating an inviting atmosphere perfect for relaxing or entertaining. The kitchen is a chefs delight, featuring ample counter space, crisp white cabinetry, and a convenient breakfast bar ideal for morning coffee or casual meals. Enjoy the outdoors on your private balcony, a tranquil space perfect for unwinding after a long day. The primary bedroom offers a generous closet space for all your storage needs, while the second bedroom provides flexibility perfect for a guest room, home office, or hobby space. Nestled in a thriving community with access to scenic trails, top-rated schools, and local amenities, this condo is the perfect blend of serene living and urban convenience. (id:43934)
422 Donald B Munro Drive
Ottawa, Ontario
Live, work and play in the best location in the Village of Carp. This 3-storey, all brick Victorian building is one of the community's most iconic homes. Currently operated as a successful music academy, the main floor layout is conducive to professional, medical or retail uses. The 2nd and 3rd floors offer a tastefully updated and functional 3 bedroom, 1.5 bath residential unit with its own private entry. The Village Mixed Use zoning is one of the most versatile in the City of Ottawa, giving the owner the flexibility to operate the property as a business, a home or any combination thereof. This property is ideal for investors and owner/operators alike. Exterior: Brick. (id:43934)
630 Keatons Way
North Grenville, Ontario
AVAILABLE IMMEDIATELY - Beautiful and spacious, brand new Mattamy Apex model End-Unit Townhouse WITH FINISHED BASEMENT in the desired Mattamy's Oxford village neighborhood. This gorgeous townhouse offers 3 bedrooms, 3.5 baths, spacious welcoming foyer leads you to the open concept kitchen/dining/living room. Main floor features 9' ceiling and luxury Vinyl flooring, modern kitchen has large quartz countertops, loads of cupboards, stainless steel appliances. Second level features 3 great sized bedrooms. Large master bedroom with walk-in closet and ensuite. The fully finished basement offering a large family room or play area and a full bathroom. MINUTES away from highway 417, Canadian Tire Centre, Food Basics, Home Hardware, top schools and Restaurants. Credit Check, Employment Letter, Lease Agreement, References and Rental Application Required. (id:43934)
752 Dickens Avenue
Ottawa, Ontario
RARE INCOME PROPERTY!-Two totally new renovated units 4+4 bedrooms + 4 full bathrooms - A FULL LEGAL detached bungalow . great opportunity for investors, big families OR Home owner who wants a LEGAL SECONDARY UNIT with a SEPARATE ENTRANCE Basement to help pay your mortgage. completely newly renovated 2 units include 4 new full bathrooms , 2 newly quartz countertop Kitchens with 12 NEW S/S APPLIANCES, new floors, paint, trims. few steps of Canterbury park .Main floor features large family room ,kitchen ,Laundry, dining area ,and 4 good size bedrooms & bath .Lower unit also come with its own kitchen , public bathroom , laundry and 4 bedrooms ( 2 of them with ensuite baths ) . LARGE windows in the basement for lots of lights to come in, GREAT LOCATION ,extended long double driveway that fits up to 5 cars ,Both units are vacant and ready for the new owners dream tenant, 2 separate hydro meters ,projected rent for both units $6500 /month .check photos , video and attachments . (id:43934)
2114 Helene-Campbell Road
Ottawa, Ontario
Welcome to 2114 Helene Campbell Rd, Barrhaven! This stunning 2800 sq ft home boasts high-end finishes and a bright, open layout. With an optional 3 or 4 bedroom floor plan, it features 3.5 bathrooms, vaulted ceilings in the family room, a finished basement, and a double garage. The fully landscaped, south-facing backyard is a retreat, showcasing an all-glass sunroom and a premium pool swim spa for year-round enjoyment. Ideal for families and entertainers, this move-in-ready masterpiece blends luxury and comfort in a prime location. Don't miss your chance to own this Barrhaven gem! (id:43934)
642 Marlborough Street N
Cornwall, Ontario
Attention First-Time Home Buyers and Savvy Investors! Whether you're looking to expand your investment portfolio or live in one unit while renting out the other to help cover expenses, this charming duplex is a must-see. The property features a spacious 2-bedroom main floor unit with ample storage, and a cozy 1-bedroom unit on the upper level, perfect for generating rental income. Ideally located just steps from public transit, schools, shopping, and the Cornwall Community Hospital, this property offers excellent convenience for tenants. Please note: a minimum of 24 hours' notice is required for all showings. (id:43934)
4 Otter Drive
Brockville, Ontario
Looking for a quiet neighborhood to call home? Look no further than 4 Otter Dr., this wonderfully updated two plus one bedroom bungalow with a detached 1 and 1/2 garage. It has a spacious, open-concept main floor, a new kitchen (2023), and newer flooring throughout. The large primary bedroom has room for a king-size bed, and there is a second bedroom and an updated four-piece bath (2023). Brand new patio doors lead to a covered deck with natural gas barbecue hookup and a newly sodded backyard. Great space for weekend entertaining! The lower level has a family-sized recreation room, plenty of space for family movie night in front of the natural gas fireplace and room for a foosball table. A third bedroom, a large storage area, a laundry room, and a two-piece bath complete the lower level. Whether you're looking to downsize and aren't ready for a condo, or are looking for a forever home, you'll be ready to call 4 Otter Drive home. (id:43934)
224 Arrita Street
Ottawa, Ontario
Beautiful End-Unit Freehold Townhome with Rare Oversized Yard! Nestled on a quiet street, this exceptional end-unit freehold townhome offers a rare level of privacy with its expansive, fully fenced backyard perfect for entertaining, gardening, or family fun. A large stone patio enhances the outdoor space while still leaving plenty of green space to enjoy. New roof (2022) with a 15-year warranty adds peace of mind. Boasting 3+1bedrooms and 4 bathrooms, this home features hardwood flooring throughout the main level, a cozy gas fireplace anchoring the family room, and a versatile office area. The kitchen is outfitted with stainless steel appliances, granite countertops, upgraded dark cabinetry, and a bright breakfast nook. Upstairs, Berber carpet leads to three spacious bedrooms. The primary bedroom offers a generous walk-in closet and a luxurious ensuite. Two additional large bedrooms, a modern family bathroom with quartz countertop, and convenient second-floor laundry complete the upper level. The fully finished basement includes a large multi-purpose room, full bathroom, ample storage, and a second laundry area - ideal for in-law potential or extended family use. The interlock driveway accommodates parking for two vehicles. Located within walking distance to Walmart, Superstore, Metro, banks, parks with splash pad, a French school, skating rink, walking trails, and more, this home offers unmatched convenience and easy access to public transit. (id:43934)
46 Andromeda Road
Ottawa, Ontario
Exquisite Model Home in Riverside South Community, located in an esteemed neighbourhood, offers luxurious living at its finest. This single-detached upgraded home features 4 bedrooms, 3 bathrooms, and a versatile loft, showcasing the pinnacle of opulence. Discover the epitome of opulent living in this luxurious single-detached former model home located in the prestigious Riverside South neighborhood. Upon entering, you are welcomed by elegant hardwood floors that lead into an expansive open-concept living and dining area, highlighted by a striking two-sided fireplace. Hardwood floors throughout main living areas and plush carpeting in bedrooms and basement. The chef's dream kitchen includes a large island with quartz countertops, stainless steel appliances, abundant cabinetry, and a walk-in pantry for additional storage. The family room offers seamless access to the backyard through patio doors, creating a perfect indoor-outdoor flow for entertaining or relaxation. High-end finishes and upgrades are showcased throughout every room, reflecting exceptional craftsmanship and attention to detail. The home also features a state-of-the-art alarm system for enhanced security and an Eco bee smart thermostat for optimal comfort and energy efficiency. This property is surrounded by renowned builders, parks, and top-rated schools. Future amenities include upcoming retail developments, new schools, and the Riverside South train station, providing effortless access to downtown Ottawa. Move-in ready and offering a harmonious blend of elegance, comfort, and functionality, this home is perfect for creating lasting memories. Do not miss the opportunity to own this exceptional property schedule your private viewing today. **EXTRAS** Alarm System, EV Charger - Ethernet in all Bedrooms. (id:43934)
538 Recolte Private
Ottawa, Ontario
Discover Hillside Vista The Hottest Location East of Ottawa! Perfectly nestled between the vibrant Place d'Orleans Shopping Centre and the serene beauty of Petrie Island, Hillside Vista enclave offers the ultimate blend of urban convenience and natural charm. This sought-after community is ideal for the modern homeowner who values both lifestyle and location. With Orleans' Shopping Centre and Centrum Boulevards trendy boutiques, shops, restaurants, businesses, and entertainment just minutes away, you'll always have something to explore. Enjoy live performances at the Shenkman Arts Centre or stay active at the YMCAs top-tier fitness facilities. Commuting is effortless with easy access to Light Rail Transit (LRT) and Highway 174, making downtown Ottawa and beyond just a short ride away. This inspired Georgian 3-storey townhome (1,578 sq.ft. of total living space - including walkout basement) is stylish, well-maintained, and thoughtfully designed for modern living. The lower level offers convenient garage access and a spacious family room with a charming Juliette balcony, perfect for relaxation. On the main level, you'll find a sun-drenched and airy open-concept living, dining, and kitchen combination, ideal for entertaining and every day life. A powder room and in-unit laundry add to the homes functionality and ease of living. Upstairs, the primary suite provides a private ensuite bathroom and walk-in closet, creating a peaceful retreat. Two additional bedrooms and a full bath complete the 3rd level, offering ample space for family or guests. For added flexibility, the bonus finished WALK-OUT basement provides a cozy area that can be used as a home office or recreation room. Hillside Vista Where City Life Meets the Serenity of Nature.**NB** NO PICTURES of the 3rd bedroom and basement rec. room - Common element fee includes : Road repairs and maintenance, insurance and management. (id:43934)
4372 River Road
Horton, Ontario
Welcome to your dream home! Built in 2012, this exquisite 4-bedroom, 3-bathroom custom home offers the perfect blend of elegance and comfort. From the moment you step inside, you are greeted by an abundance of natural light, soaring ceilings, and the inviting warmth of a double-sided fireplace that serves as the centerpiece of the expansive living and dining areas. The open-concept layout is ideal for entertaining or family gatherings, with seamless flow from the living room to the gourmet kitchen, which features modern appliances, ample storage, and a beautiful view of the outdoor space. Retreat to the generous primary suite, offering stunning river views, a tranquil ambiance, and an ensuite bathroom. Three additional spacious bedrooms provide comfort and flexibility for family and guests. Step outside to your private paradise! The professionally landscaped yard features an inviting in ground pool and a relaxing warm tub, perfect for unwinding after a long day or hosting summer gatherings. Enjoy water access nearby and the benefits of a boat launch within a short drive. Pool is heated with an outdoor wood stove. The expansive patio area is ideal for lounging in the sun. Spend your weekends relaxing pool side while taking in the breathtaking sunsets over the water. Situated in a sought-after neighborhood, you'll appreciate the tranquility of country living while being just a short drive from local amenities, schools, and recreational opportunities. This custom home harmoniously combines luxurious living with nature's beauty. Outside among the manicured landscapes you will find 2 detached garages that offer ample space to store all of your vehicles or toys. Don't miss your chance to own this once in a lifetime opportunity. Schedule your private showing today and experience all that this exceptional property has to offer. 24 hour irrevocable on all offers. (id:43934)
715 - 1599 Lassiter Terrace
Ottawa, Ontario
Welcome to this bright, south-facing 2-bedroom, 1-bathroom unit in the well-maintained Northridge building offering one of the best views in the complex! Enjoy your afternoon tea on the balcony overlooking mature trees and open skies. This move-in-ready unit features a spacious sunken living room, designated dining area, in-unit storage, separate locker, and covered parking. Recent updates include fresh paint, new laminate flooring, and baseboards. Condo fees are all-inclusive covering heat, hydro, water, parking, locker, and more. Amenities include an outdoor pool, playground, basketball court, party room, guest suites, bike room, and laundry. Located in Beacon Hill North, steps to transit, shopping, and parks, with quick access to the highway and nearby institutions like the NRC, CSIS, Montfort Hospital, and Colonel By Secondary School. Perfect for first-time buyers, retirees, or investors. schedule your viewing today! (id:43934)
4715 Kelso Street E
Augusta, Ontario
Rare beautiful bungalow on half acre lot in rural Domville, close to Prescott. Features three generously proportioned bedrooms on main level plus a fourth bedroom in massive basement level with large windows. Front windows have just been replaced. Property has been very well maintained. New stamped concrete path on front and rear patio has just been installed. The patio features wiring conduit for hot tub. The rear yard is a private oasis with no rear neighbors. Garage is oversized for two cars and is fully insulated with independent propane heater. Propane furnace 2018, propane water heater 2017. No equipment is rented. Roof is in excellent condition. Property is move in ready! Book your showing today., Flooring: Hardwood, Flooring: Ceramic, Flooring: Laminate (id:43934)
296 Raglan Street S
Renfrew, Ontario
Commercial building 22,560 square feet on the main level plus unfinished 22500 square feet in the basement . Center of town on the Main St. One story Multi-tenant building. 4 units. Finigan's Restaurant (5040 sq ft), $4,500/mo, Dollar Plus (3000 sq ft) $2500/mo,PREVIOUSLY Flea Market (4000 sqft) $2,000/mo, Salvation Army (9429 sq ft) $4,200/mo ,Tenants pay heat, hydro and water. All units have Separate forced air gas furnaces. Full basement. Large parking lot at rear of building. Annual gross $158,400.00 should be a lot higher netting $101,400.00 (ESTIMATED). PHASE ONE ENVIRONMENTAL SITE ASSESSMENT MADE ON 15 DEC 2015 ON FILE. Vendor may take back mortgage. Newly paved parking lot. Property all Leased. (id:43934)
560 Flagstaff Drive
Ottawa, Ontario
Welcome to this immaculate Glenview Mulberry model, proudly maintained by its original owner. This beautifully upgraded 3-bedroom, 2.5-bathroom home features a fully finished basement and showcases pride of ownership throughout. The main level boasts gleaming hardwood floors, pot lights in the spacious living room, and a stylish accent wall in the dining area. The kitchen is equipped with brand new stainless steel appliances, granite countertops, and modern finishes, perfect for everyday living and entertaining. Upstairs, the primary suite offers a walk-in closet and a well-appointed ensuite. One of the additional bedrooms also includes its own walk-in closet, providing ample storage space. The finished basement adds valuable living space for a rec room, office, or guest area.Ideally located just minutes from top-rated schools, scenic parks, Costco, and Highway 416 walking distance to the upcoming Food Basics Plaza, this home offers a blend of comfort, convenience, and quality. Light fixtures are included, and the home is truly move-in ready. Don't miss this fantastic opportunity with a quick closing available! (id:43934)
9896 Marionville Road
North Dundas, Ontario
Welcome to this exquisite 2 storey house in Russell (Marionville), Offering a rare blend of luxury living and investment opportunity. This 2-storey home features 3 spacious bedrooms, a sleek 3-piece bath, and an opulent master suite with a spa-inspired 5-piece Ensuite. The gourmet chefs kitchen boasts custom cabinetry, granite counters, a professional gas stove, and an oversized sunlit island, flowing into open-concept dining and living areas with a cozy gas fireplace. Step outside to a massive custom deck with a sparkling pool, gazebo, and fire pit perfect for entertaining. Hardwood and ceramic flooring shine throughout, complemented by an oversized 2-car garage, main-floor laundry, and a huge, finished basement ideal for a gym, theater, or recreation space and also 2 more bedroom. Plus, enjoy the added value of a commercial gravel lot behind the property perfect for business use or storage. Surrounded by mature landscaping and tranquil country views, this showstopper offers privacy, luxury, and practical potential, all just minutes from city conveniences. Book your private tour today! (id:43934)
408 Gidran Circle
Ottawa, Ontario
HUGE PIE LOT! Welcome to this RARE Cardel Ridgecrest luxury SFH in the mature community of Blackstone in Kanata South, 5 mins walk away from trails, 4 local parks and shopping at Fernbank Walmart! This home is a rare 46 Cardel model with over 2,800 sq. ft. of living space above grade - the largest home in Cardels recent home lineup and a RARE find on resale markets. Not only that, but this home sits on a quiet street w/ a HUGE pie lot measuring ~8,300 sq. ft! Step in to find a cozy living & dining space w/ HUGE window for wonderful natural light. Light color walls, modern trim & 5 white oak HW accentuate the modern design style & make the spaces feel bright & airy. The kitchen is SUPER functional - 3 different pantries! & includes SS appliances, huge eat-in island, taller cabinets & granite counters. The breakfast area is big enough to be a dining room by itself! And the two-storey great room w/ HUGE windows - come see it for yourself! The first floor also includes a home office & FULL two-car garage, while the second floor includes an oversized primary suite w/ 5-pc ensuite, 3 well-sized secondary bedrooms, main bath & laundry. The basement has 3-piece bath room rough-in, and the backyard await your personal touch - so much potential! (id:43934)

