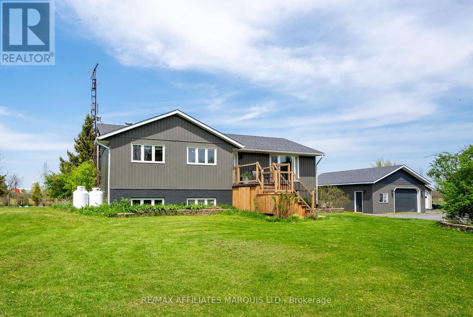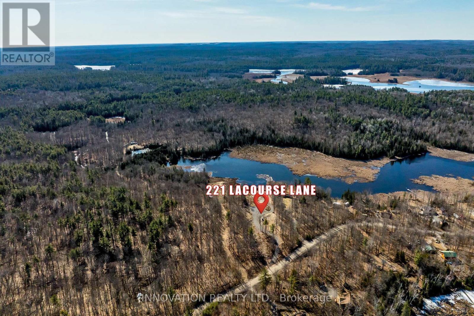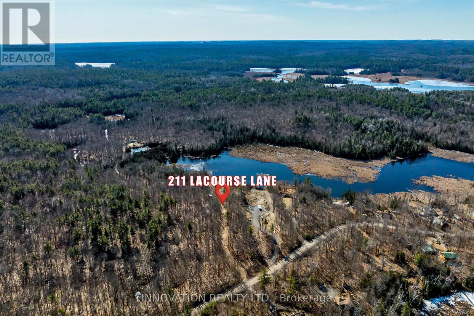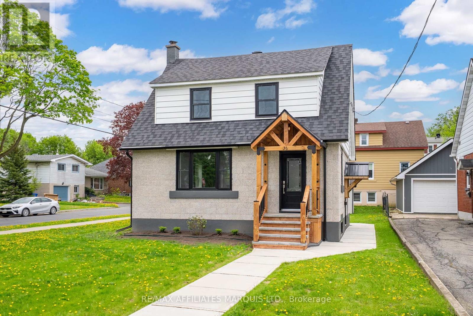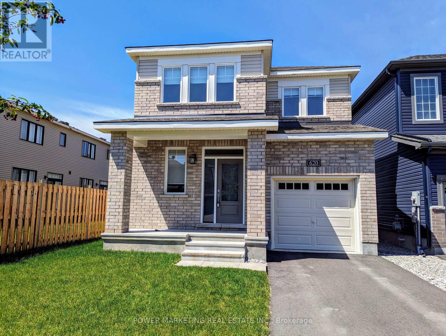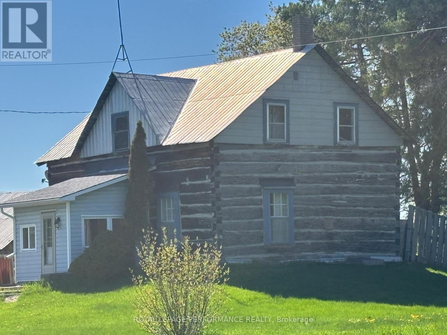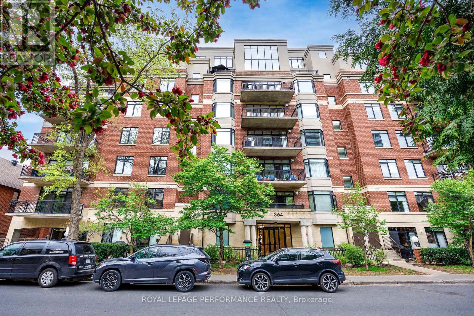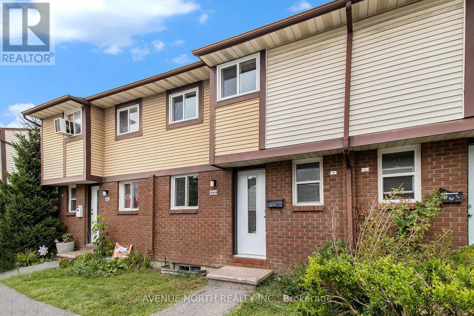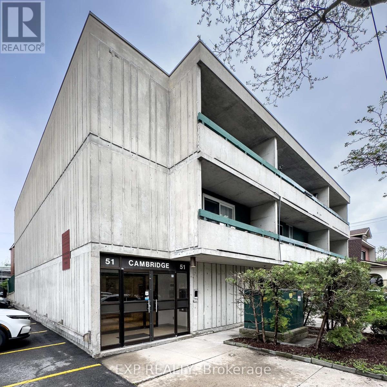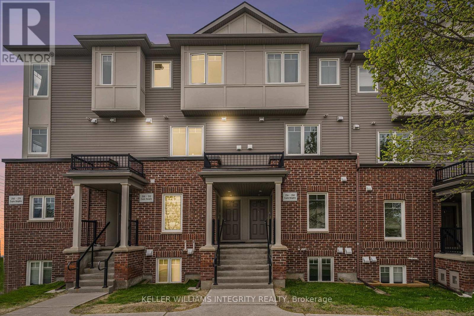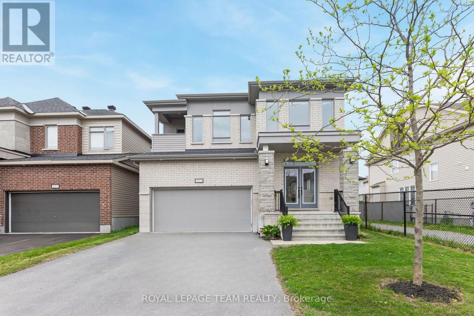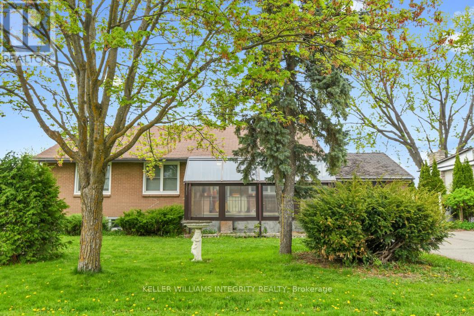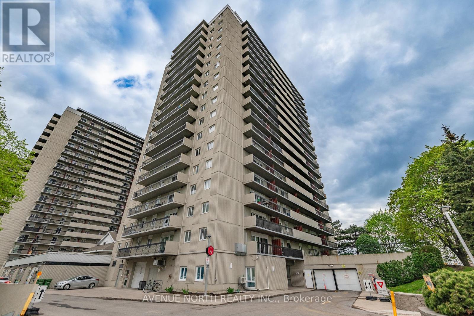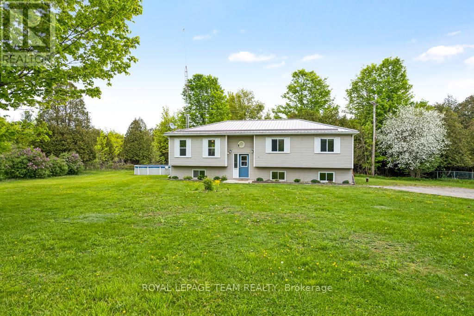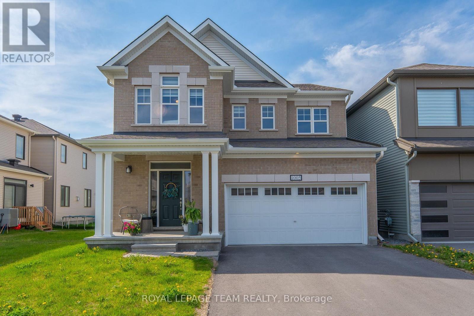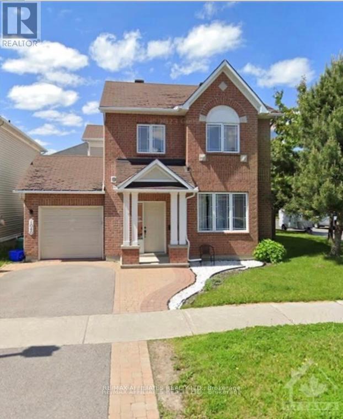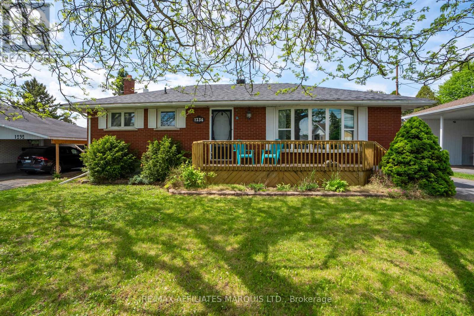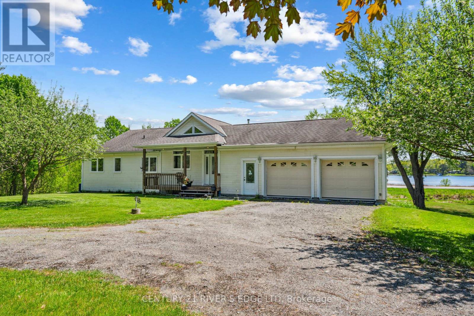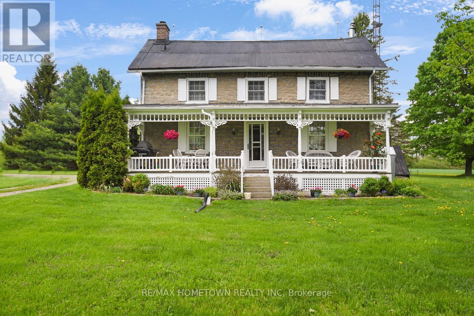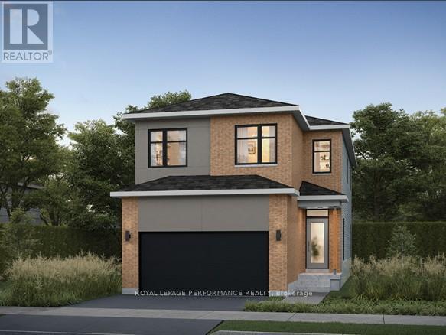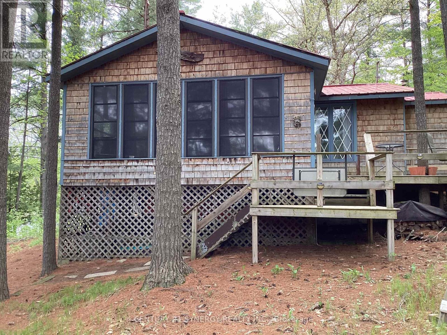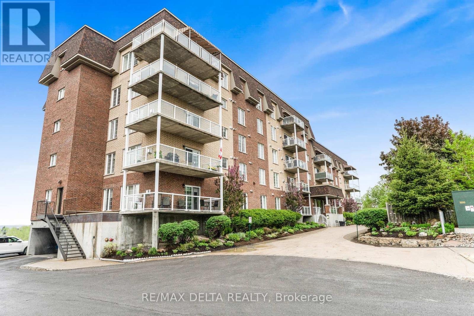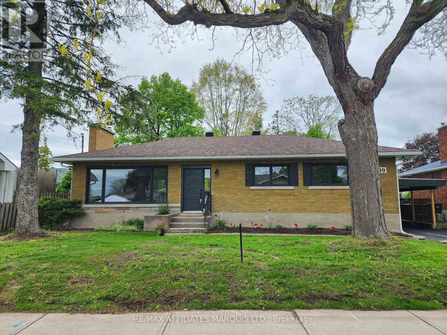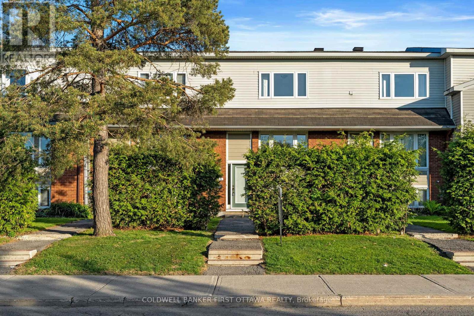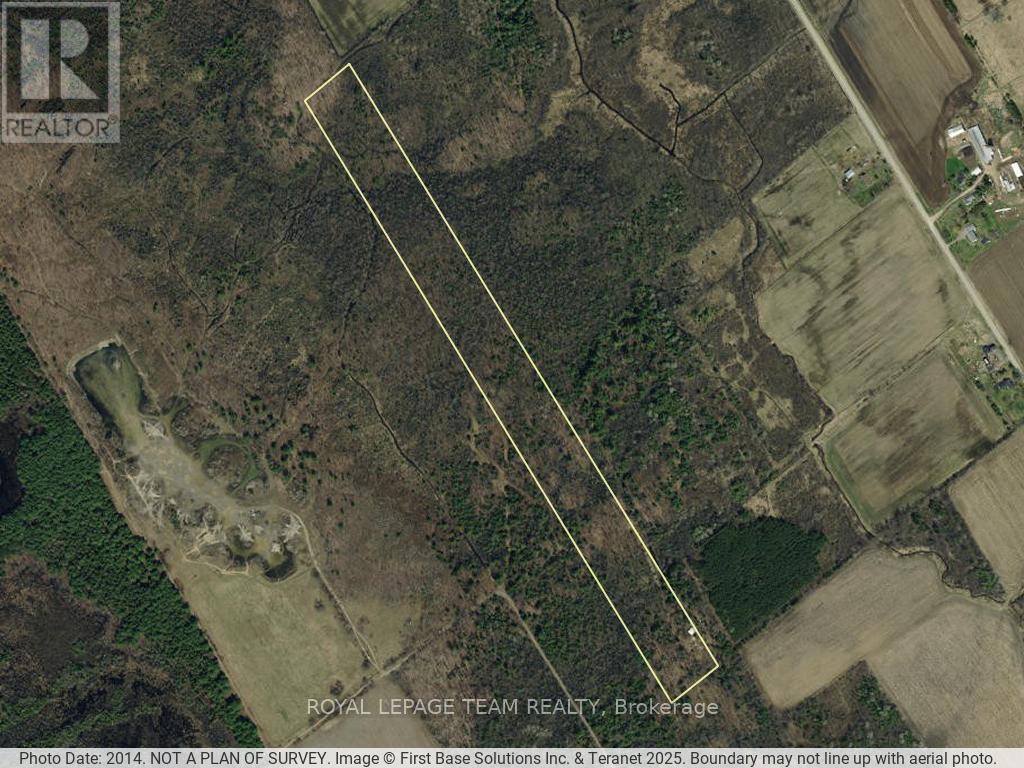Listings
828 Kilbirnie Drive
Ottawa, Ontario
Rare Stonebridge Gem Backing the Golf Course! Stunning 4-bed, 3.5-bath Monarch Maple model on a premium pie-shaped lot backing directly onto Hole #3 of the Stonebridge Golf Course! Over 3,000 sq. ft. above grade with all-brick front, natural-tone Oak hardwood flooring throughout the main and second levels, including the stairs, modern staircase, and designer lighting. Chefs kitchen features Deslaurier quartz countertops and cabinetry, mosaic backsplash, stainless appliances & a custom oversized patio door with spectacular golf course views. Spacious family room with gas fireplace, formal living/dining, and convenient mudroom/laundry off the double garage. Upstairs: massive primary suite with spa-like ensuite, 3 additional bedrooms (incl. one with ensuite + Jack & Jill), and sunken loft with 10-ft ceilings. Basement has 4 large upgraded windows ready for finishing. Located close to top-rated schools, parks, Minto Rec Centre, shopping, and the future 416/Barnsdale interchange - cutting downtown commute to <25 mins. MOVE UP to Stonebridge - one of Ottawas most sought-after golf course communities - where you'll enjoy no rear neighbours and year-round views. This one checks all the boxes! (id:43934)
4239 County Rd 11 Road
South Stormont, Ontario
Welcome to this beautifully updated home offering the perfect blend of rural tranquility and modern convenience. Nestled on over 5 private acres, this 3+1 bedroom, 2-bathroom home is thoughtfully designed with space, style, and functionality in mind.Step inside to an open-concept main floor featuring a spacious living and dining area that flows seamlessly into a stunning custom kitchen by Artisan Kitchens. Just off the dining room, enjoy the outdoors from your screened-in porch ideal for relaxing or entertaining.The main level features a large 3 piece bathroom, three generously sized bedrooms, including a primary suite with a dream walk-in closet. The fully finished lower level offers even more space, including a large open rec room with a cozy bio-fuel pellet stove, an additional bedroom (currently used as an office), and a second 3-piece bath.Outside, you'll find a large garage with a wood stove, a new shed, and extra storage under the screened-in porch. For nature lovers and hobby farmers, the property boasts 500 blue spruce and 500 silver maple trees, along with black walnut trees, apple trees, berry bushes, and grapevines. Theres even a rustic hunters camp with its own wood stove.Enjoy summer days on the expansive back deck complete with an above-ground pool and hot tub, all just a short drive to Ottawa, Montreal, and Cornwall.This property combines modern comfort with country charm, all within easy reach of city amenities. 24 hour irrevocable on all offers. (id:43934)
221 Lacourse Lane
Lanark Highlands, Ontario
A rare piece of waterfront with access to White Lake offering just over 2 acres of land. The beautiful lot is very private with a cleared building site making this an ideal oasis for your future dream home. Improvements including levelling grade area to water, removing trees and brush, removing aquatic vegetation and constructing a boat launch. Hydro on site & drilled well already in place. 29 ft Sunny Creek Trailer on site with outhouse. Approximately 1 hour from Ottawa. (id:43934)
211 Lacourse Lane
Lanark Highlands, Ontario
A beautiful waterfront property with hydro on site and a drilled well awaits you! The septic system has been approved. Several outbuildings including an outhouse and gazebo plus a 40 foot dock. Includes a 29 ft White Hawk RV Trailer. Come enjoy all White Lake has to offer. (id:43934)
1507 Century Road E
Ottawa, Ontario
Bright 4 bedroom, 2 storey home with walk out granny suite on lower level and 2 additional rooms in upstairs loft area. Is on 5 private acres and includes large detached garage/workshop and 40'x60' coverall. Additional features include chicken coop, established gardens and a flowing creek that borders the property.5 minutes to the town of Manotick. (id:43934)
36 Old Orchard Avenue
Cornwall, Ontario
Step into timeless charm with this beautifully updated 1.5-storey, 3-bedroom, 1-bathroom home in the heart of Cornwall. Built in 1948 during the post-war era, this home blends classic character with modern comfort. Thoughtfully refreshed throughout, it features a brand-new kitchen that opens seamlessly into the dining room and flows into a bright, welcoming living area perfect for entertaining or relaxing. Big, bright new windows flood the space with natural light, enhancing the warm, airy feel of the interior. Upstairs, you'll find three cozy bedrooms, all full of natural light ideal for families, guests, or a home office. The freshly renovated bathroom features a gorgeous tile floor and stylish finishes, bringing a touch of modern elegance to the homes classic charm. Outside, a detached garage offers extra convenience and storage, while beautiful wood beams frame the front, side, and back entrances, adding distinctive character and curb appeal. Located just a short walk from Cornwall's vibrant downtown core and only minutes from the hospital, schools, parks, this home isn't just a renovation it's a reimagined classic in a well-loved neighbourhood. (id:43934)
255 Westhaven Crescent
Ottawa, Ontario
WESTBORO DETACHED house with 3 beds+DEN, 2 FULL baths, 3 parking spots included. Carpet-free hardwood throughout both main and upper levels, fresh paint throughout, granite counters, newer stainless steel appliances, convenient 2nd floor laundry access, recently renovated main bath w/ primary bedroom cheater, central AC, and fully fenced backyard. Fully fenced backyard, AMAZING LOCATION minutes from highway, transit access, schools, and shopping. Gas BBQ included and pet friendly., Flooring: Hardwood, Flooring: Ceramic, Deposit: 6190 (id:43934)
620 Idyllic Terrace
Ottawa, Ontario
This Beautiful 2-Storey Single Family home with 3 bedroom + 2.5 bathrooms located in the heart of Orleans, close to all amenities, including schools/ daycare, shopping, transit (highway+OC Transpo), restaurants, parks/ trails, and many more. This home welcomes you with a large foyer into the open concept floor plan with hardwood flooring, fireplace and large windows throughout. The open concept kitchen includes flush breakfast bar, and lots of cabinets for storage. Large Primary Bedroom on the 2nd floor has it's own En-suite and a spacious walk-in closet. Two other good-sized bedrooms, a separate main bathroom, and laundry room complete the 2nd floor. There is a large neighbourhood pond with walking path just steps away from the house. Book your Showing Today! (id:43934)
960 Linaria Walk
Ottawa, Ontario
An exciting opportunity to own this newly renovated 3 bed, 3 bath home in Notting Hill! From the moment you step inside the large inviting foyer you are greeted with incredible natural light pouring in from your open concept living, dining, & kitchen. Brand new hardwood throughout perfectly accents the stunning oversized kitchen featuring quartz countertops, sleek white cabinetry, under-mount lighting, and stainless steels appliances. Your second floor features a master suite with walk-in closet and spacious ensuite featuring new vanity, soaker tub, and separate shower. 2 additional bedrooms, a full washroom, and 2nd floor laundry complete your upper level. Basement includes a recreation space with ample ceiling height, storage room, furnace/utility space, and rough-in for a full washroom! A wonderful property for any investor, family, or new buyer! (id:43934)
1540 Dwyer Hill Road
Ottawa, Ontario
Charming Country Retreat- Prime Location, Just Minutes from the City! Welcome to a rare opportunity to own a classic 4-bedroom farmhouse set on a picturesque 1.99-acre lot in the peaceful countryside. Perfectly positioned just 1 minute from highway access and very close to the Trans Canada Trail, this property offers the ideal blend of rural charm and urban conveniencewith easy commutes to Ottawa, Stittsville, and Carleton Place.Full of potential, this character-filled home features a traditional layout and timeless appeal. The property includes a forced-air propane furnace, dug well, and septic system (installed in 1985). While the home requires updating, it offers a wonderful opportunity to restore its original charm or design and build your dream home in a sought-after location.Whether you're an investor, renovator, or a family dreaming of a quiet retreat with room to grow, surrounded by nature and steps from outdoor recreation.Don't miss your chance to create your own private country haven with city amenities just minutes away! (id:43934)
Ph4 - 364 Cooper Street
Ottawa, Ontario
Experience Luxury Living in a Fully Renovated 1,230 sq. ft. Penthouse with a 250 sq. ft. Private Terrace. Live above it all in this elegantly renovated penthouse condominium , located in a coveted building and offering 2 bedrooms plus a den and 2 full bathrooms. Crafted with attention to detail, the home features 9-foot ceilings, 8-foot interior doors, and hardwood flooring throughout, complemented by ceramic tile in the bathrooms. Southern and southeastern exposures flood the space with natural light, enhancing its warm and inviting ambiance. The open-concept living and dining area is anchored by a natural gas fireplace with a stylish mantel perfect for cozy evenings. The spacious kitchen is finished with sleek quartz countertops and backsplash with built in buffet, and a bright dining area that flows seamlessly onto the private terrace ideal for outdoor living and entertaining, complete with a natural gas BBQ hookup and water outlet for gardening. The primary bedroom has an ensuite and walk-in closet with balcony that offers an extra peaceful retreat. This is a rare opportunity to own a turn-key penthouse with premium features and exceptional outdoor space in one of the city's most desirable locations. Additional Highlights: Dedicated in-unit utility room with washer/dryer and extra storage , 7 storey quiet low rise building with on-site superintendent , Custom smart electric roller blinds for modern convenience, One (1) underground parking space, One (1) personal storage locker located on the main floor, Access to a secure underground bicycle storage room, Five (5) outdoor visitor parking spots.***No conveyance of any written offers prior to Monday May 26th at 3pm . (id:43934)
1372 Foxwell Street
Ottawa, Ontario
Great investment opportunity! Perfect for a first-time home Buyer! This 2-story condo townhome with no rear neighbors and a good-sized backyard is located in a family-oriented, friendly neighborhood. This home includes 3 bedrooms and 2 baths, a spacious living area, and a very well-managed condominium. It is close to all amenities, a step away from Blair station and train yards. Easy access to highways 417 and 174, and bus stops are just across the road! (id:43934)
101 Sentinel Pine Way
Ottawa, Ontario
This beautiful treed lot is just over 1.5 acres in CARP, an extremely sought after community! Beautiful stone & stucco surround! A 2-story entry, maple site finished HARDWOOD flooring (just redone) & 9-foot ceilings on ALL 3 floors! The award winning Laurysen kitchen is an absolute Chef's DREAM- NO expense spared on the FULL renovation- every feature you want is in this kitchen complete with a built-in table allowing for a 11-foot island- ample working space! LARGE great room & main floor office! UP the brand-new hardwood staircase to the second level where you will find the perfect size primary suite, there is a CUSTOM walk-through closet that guides you to the recently renovated VERY stylish 5 piece ensuite that is sure to WOW you!! The 3 additional good-sized bedrooms are all great sizes. The private entrance to lower level can be found in the OVERSIZED 2 car garage that has 9-foot garage doors with 18-foot ceilings plus bonus storage rooms! The recently renovated lower level (2022) offers an AMAZING in law suite- HEATED floors throughout including in the shower!! There is a STUNNING kitchen c/w with quartz countertop, gas fireplace with stone surround in the family room, a sunroom with Weatherwall windows, 2 bedrooms & a secondary laundry room...this space is so bright & does NOT feel like a lower level!! The 18 x 32 foot salt water pool is basically BRAND new as ALL components are NEW & is framed by a COMPOSITE deck!! Hospital grade air purifier, 20W FULL back up generator, 200-amp, EV charger, natural gas heating, Roof 2020, AC 2021, Superior high-speed internet (326 mbps download), solar income & so much more! THIS HOME HAS IT ALL! (id:43934)
162 King Edward Avenue
Ottawa, Ontario
Welcome to 162 King Edward Ave, a beautiful detached home in the heart of downtown Ottawa. Just steps from the ByWard Market, Rideau Centre, uOttawa, and the Ottawa & Rideau Rivers, this 3-bedroom gem blends historic charm with modern upgrades. The main floor offers a spacious living/dining area, eat-in kitchen with wood accents, and convenient laundry. Upstairs, you'll find three bedrooms and a stylish 4-piece bath. The full-height unfinished basement provides ample storage. Step out to a generous deck perfect for entertaining.With a Walk Score of 95, this location offers unparalleled access to shops, dining, and transit. Experience the best of city living in this charming home. (id:43934)
307 Monticello Avenue
Ottawa, Ontario
Gorgeous 3 bedrooms, 2.5 bathrooms home in family-oriented Stittsville. Open concept main floor has hardwood throughout. Master bedroom on 2nd level with Ensuite and walk-in closet. Two additional good size bedrooms plus a 3-piece bath with tub complete this level . Quartz counter tops in kitchen and all bathrooms. Finished basement complete with Rec room, laundry and lots of storage space. This home is close to Highway 417, Tanger Outlet Mall, Canadian Tire Centre , Costco, Restaurants and Schools. Full recent credit report, employment letter/pay stubs and IDs to accompany all applications. Available June 1st. Pictures are from before current tenant moved in. (id:43934)
104 - 51 Cambridge Street N
Ottawa, Ontario
Renovated 1-Bedroom Suite in Prime West Centretown | Parking Included! Welcome to this freshly renovated 1-bedroom suite perfectly situated in West Centretown, an ideal spot for downtown commuters and urban explorers alike. This bright and stylish unit features a modern 4-piece bathroom with a tub, a sleek kitchen with ample cabinetry, and an open-concept living area that's perfect for relaxing or hosting friends. Step outside to enjoy your morning coffee or wind down in the evening on your large 14-ft private balcony. The unit also comes with secure, heated underground parking, a rare and valuable perk in the heart of the city. Located just steps from top-rated restaurants, scenic trails, shopping, entertainment, and transit, this is the perfect home for a working professional, mature student, or established couple. All utilities included (except Hydro, Internet, and cable). Just move in and enjoy the best of city living! (id:43934)
92 Tom Gavinski Street
Arnprior, Ontario
Flooring: Vinyl, Live in beautiful Callahan Estates, Arnprior! Recently awarded "Best Bungalow Attached" at the Greater Ottawa Home Builders Association's. Legacy single has a 2 bedroom, 2 full bathroom, open concept layout across 1414 sq. ft. and is ready for immediate occupancy. This home features upgraded kitchen cabinets with stainless steel appliances and waterproof vinyl plank flooring in the main hallway, kitchen and living/dining area. The Master bedroom has an oversized window with a spacious walk in closet. Original owner. Large lot. Garage door opener. Garage partial finished. Close to schools. (id:43934)
256 Espin Heights
Ottawa, Ontario
Priced to sell!! - Welcome to 256 Espin Heights, a well-maintained 2-bedroom, 1.5-bathroom stacked condo located in the heart of Barrhaven. This unit features an open-concept living and dining area with access to a private balcony, perfect for outdoor relaxation. The kitchen offers ample cabinetry, counter space, and a convenient main floor pantry. Upstairs, you'll find two generous bedrooms, additional balcony and full 4-piece bathroom. Includes one outdoor parking space and in unit laundry. Located within minutes of schools, Tucana park, Stonebridge golf club, public transit, shopping, and major Barrhaven amenities at Greenbank/Strandherd. Ideal for first-time buyers, downsizers, or investors. Low-maintenance living in a desirable community! (id:43934)
409 Kayak Street
Ottawa, Ontario
This stunning and spacious end-unit townhouse in the desirable Hearts Desire community of Barrhaven sits on a larger lot close to highways, shopping, and amenities. The main floor features hardwood flooring, an open-concept living and dining area with backyard access, and a modern kitchen with stainless steel appliances, an oversized island, and a gas stove. Upstairs offers a primary suite with a walk-in closet and ensuite, two additional bedrooms, a full bath, and convenient second-floor laundry. The finished basement includes a large rec room, full bath, and storage space. Additional highlights include fresh paint throughout, brand-new carpet on the upper level and basement, tile flooring, and a driveway that fits two cars. This move-in-ready home offers comfort, space, and a great location. (some photos are virtually staged) (id:43934)
633 Parade Drive
Ottawa, Ontario
This beautifully upgraded 4-bed, 4-bath home boasts over 2,200 sq ft of above-grade living space, a fully finished basement & an unbeatable location in one of Stittsville's most sought-after, family-friendly communities. Situated steps from walking paths, parks, tennis & pickleball courts, + top-rated schools, this modern two-storey delivers the perfect blend of function, style, & lifestyle. Inside, thoughtful upgrades & impeccable finishes define every space - from the hdwd floors & designer tilework to the 9' ceilings & striking stone fireplace flanked by floating shelves. A custom coffered ceiling adds drama to the living room, while expansive front-to-rear sightlines create a bright, connected main level. The spacious kitchen impresses w/ extended-height cabinetry, quartz counters, a peninsula w/ seating, modern backsplash, upgraded appliances, & a French door walkout to the private, PVC-fenced yard w/ gas BBQ hookup, interlock patio, gardens & storage shed. Upstairs, the spacious primary suite feat. two walk-in closets, expansive windows & a spa-like ensuite w/ huge soaker tub, glass & tile shower, & His & Hers vanities. Three add'l bedrooms - one w/ balcony access & walk-in closet - share a well-appointed main bath. A stylish powder room & convenient main floor laundry/mudroom w/ garage access & built-ins complete the main level. The finished lower level expands your living space w/ a bright rec room, luxury vinyl plank flooring, pot lights, a third full bath, bonus flex room, & a cleverly concealed utility/storage area hidden behind a rolling bookcase. Enjoy quick access to public transit, nearby shops, restaurants, cafes, big box stores & scenic green spaces - everything a modern family could want, in a community designed to grow with you. (id:43934)
230 Elsie Macgill Walk
Ottawa, Ontario
OPEN HOUSE Sunday, May 25th 2pm - 4pm. Welcome to this gorgeous 2024-built Minto Bellevue model, offering the perfect blend of style, space, and convenience in one of Kanata's most sought-after communities. Situated on a premium lot this 3-bedroom home features a finished basement, 9-foot ceilings on the upper level, and hardwood floors throughout the main floor. The open-concept kitchen shines with quartz countertops, upgraded cabinetry, and a seamless flow into the bright living and dining areas, ideal for entertaining or everyday living. Upstairs, you will find cozy carpeted bedrooms and spa-inspired bathrooms with custom tiles, designer vanities, and an ensuite bathroom featuring a glass-door shower for a touch of luxury. An attached 1-car garage provides secure parking and additional storage. Located just minutes from all the amenities of Kanata Centrum - including shopping, schools, recreation, and entertainment and just a stones throw from the Kanata Tech Park, this home offers unbeatable convenience in a vibrant, growing neighbourhood. No rear neighbours! (id:43934)
708 Chromite Private
Ottawa, Ontario
Just like new, built in 2023, this beautiful townhome showcases open plan living & a modern style. Soft grey paint palette runs throughout the home & there are 9 ft ceilings on the 2nd level. Upgrades include an extended peninsula for a breakfast bar in the kitchen, granite counters in kitchen & main bath, quality laminate flooring in the main living area & tile flooring in the foyer & baths. Fantastic location, steps to Mikas Pond & Darjeeling Parks & a short walk to shops & restaurants in the Marketplace & Barrhaven Town Center & St. Joseph Catholic Highschool. Lovely covered front porch welcomes you to this home. 2 side light windows provide natural light to the spacious tiled foyer with handy double closet. Entry to the attached garage is close by & an auto garage door opener is included. Tiled laundry room, with washer & dryer included, along with utility & storage room. 2nd level has open concept living & dining area, kitchen & powder room. Living area has quality laminate flooring & a 3 panel window bringing in natural light. Bright dining area with patio door to the big balcony, convenient for barbecues & has views of Mikas Pond Park. Contemporary kitchen has ample cabinets & counter space. Granite counters & an extended peninsula with breakfast bar, add style & functionality. All S/S appliances are included (fridge, 2025). Pantry closet is a great feature. Top floor has a large primary suite with big window, walk-in closet & cheater door to main bath. 2nd bedroom is generous in size & has a double closet, perfect for a guest room, office or gym area. Main bath features tile flooring, tub & shower combined with a tile surround & a long vanity with granite counters & big mirror. Linen closet is close by in the hall & there is also an office niche. Move-in and experience modern living in the Promenade community of Barrhaven. 48 hours irrevocable on all offers. (id:43934)
18512 Dundas Street
South Glengarry, Ontario
The former St. William Church in Martintown is for sale. Sitting on almost 1 acre of land, with drilled well and septic system the building has some 4,095 square feet of main floor area with cathedral ceiling and clear span interior, save for the Choir loft. There is a full basement with 9 ft + ceilings and a full basement. There are two two piece washrooms and a small kitchen area. There is a 200 amp electrical panel with circuit breakers, a Hot water oil furnace with updated (2014) oil tank and metal roof. The building is being sold on an "As Is" basis without representation or warranty. The Buyer must agree to the following restrictive covenant with respect to future use of the property and building which restrictive covenant will be placed on title by the Seller prior to completion and the following language will be included in any Agreement of Purchase and Sale. The Buyer covenants and agrees to the following restrictive covenants being registered on title on completion. (1) The Buyer agrees to the registration on closing of an Application to Annex Restrictive Covenants (section 119 of the Land Titles Act) prohibiting the use of the Property for the following uses for a period of 10 years from the Completion Date; adult entertainment parlour, casino, and any type of community health and resource centre or medical facility providing abortion services. The Application to Annex Restrictive Covenants shall be registered immediately following the Transfer and prior to any Charge/Mortgage. (2) The Buyer agrees that it will not permit any Catholic groups to use the facility for any purposes whatsoever without the express written consent of the Archbishop of Ottawa-Cornwall which consent may be arbitrarily withheld. The Buyer undertakes to ensure that any subsequent transaction or gifting of the Property contains an undertaking to respect this undertaking. (id:43934)
657 Hamsa Street
Ottawa, Ontario
Move in ready, 2 Storey, 3 Bed/4 Bath Townhome Located in Barrhaven's Harmony Community! This Stunning Haven by Minto offers plenty of modern features: Inviting Sunken Foyer w/2pc bath for your guests. Wide plank engineered hardwood flooring throughout the first level and on stairs. Separate dining area w flat ceilings and modern globe-style light fixtures. Pendant lighting over Oversized Quartz Island! Open concept Kitchen/Living area with 9 foot ceilings, large windows overlooking the ravine, pot lights & neutral paint colours. Rough in for gas behind SS Stove with upgraded stainless steel hoodfan. NO Laminate counters anywhere. Main floor Includes timeless styled kitchen w/SS Appliances, island w breakfast bar sits 5 barstools, subway tile backsplash & patio door access to rear yard! Convenient Dining room off of kitchen, perfect for entertaining. Second level includes spacious primary bedroom w/W.I.C & 3pc Ensuite with standing glass door & tiled shower. Sizeable secondary bedrooms both with generous closets. 4pc Bath & linen closet complete 2nd Floor. FULLY FINISHED Lower Level for additional family or Rec RM - Includes 2pc Bath & huge windows for plenty of light! Modern roller-style privacy blinds in all rooms & no stipple anywhere, smooth ceilings throughout. Separate Furnace room w Laundry area and under stair storage area. Eavestroughs have been installed on front and back. Backing onto a pond, and close to parks & walking paths, shopping at Strandherd, transit, & Ecole Secondaire Pierre De Blois. Move in today! (id:43934)
1610 - 1785 Riverside Drive
Ottawa, Ontario
ALL INCLUSIVE--HEAT AND HYDRO INCLUDED.FRESHLY PAINTED 1 BEDROOM WITH OVERSIZED BALCONY WITH GREAT VIEWS OF DOWNTOWN. GREAT LOCATION. TWO GUEST SUITES AVAILABLE FOR FAMILY AND FRIENDS. EXERCISE ROOM, PARTY ROOM, INDOOR POOL, UNDERGROUND PARKING, CLOSE TO HOSPITALS, AIRPORT, DOWNTOWN, OTTAWA UNIVERSITY, CARELTON UNIVERSITY. TRANSIT SYSTEM AT FRONT DOOR. (id:43934)
1077 Richard Avenue
Ottawa, Ontario
This property is being sold for land value only. The home is " AS IS WHERE IS " with no warranties. Quick closing encouraged. 24 HOURS IRREVOCABLE ON ALL OFFERS PLEASE AS OWNERS FAMILY WILL HAVE TO MEET. SURVEY IN DOCUMENTS (id:43934)
1504 - 158a Mcarthur Avenue
Ottawa, Ontario
Welcome to this charming corner unit apartment featuring 2 bedrooms and 1 bathroom, offering outstanding value in a prime, accessible location. Just off Vanier Parkway and steps from the 417 highway, Chateau Vanier provides easy access to downtown, public transit, and major amenities. Inside, enjoy the modern living space with generous room sizes, stylish finishes, and a functional layout ideal for both everyday living and entertaining. With south exposure, you'll have tons of natural light flooding the unit throughout the entire day. Located in a well-managed building, residents enjoy amenities such as visitor parking, lush gardens, a reception hall, exercise room, library, salt-water swimming pool, and sauna, everything you need for a well-rounded urban lifestyle. This move-in-ready condo is an excellent opportunity for first-time buyers, downsizers, or investors. (id:43934)
8133 County Rd 44 Road
Edwardsburgh/cardinal, Ontario
Lovely and updated 1550 sq/ft raised ranch on just over an acre, this 3-bedroom, 2-bath home is nestled just north of charming Spencerville and minutes from Kemptville. Well maintained and move-in ready, the home features large principal rooms, hardwood floors in the living area, and stairs to the main level. The kitchen and bathrooms feature easy-care vinyl, while new Berber carpet adds warmth to the bedrooms and basement stairs. The spacious kitchen offers ample cabinet and counter space, and the bright dining room easily accommodates a large table and hutch. A patio door opens onto a generous deck with built-in seating and gated access to the above-ground pool, perfect for summer enjoyment. The private, tree-lined backyard is ideal for nature lovers, with perennial gardens enhancing the front yard's curb appeal. Inside, neutral tones create a welcoming feel. The roomy primary bedroom offers cheater access to the main bath, while the two additional bedrooms are a great size with large closets and bright windows. Downstairs, the finished basement includes a large rec room with rustic barn board accents, a 3-piece bath with a walk-in shower (2019), a fourth bedroom with above-grade windows, and a laundry/workshop area with plenty of storage. A perfect blend of comfort, space, and outdoor beauty, this home is ready for your family to enjoy! New furnace (April 2025) (id:43934)
1005 Showman Street
Ottawa, Ontario
Welcome to this beautiful detached home 1005 Showman st, featuring elegant hardwood flooring throughout the main level. The spacious living room is perfect for both relaxing and entertaining. Enjoy cooking in the upgraded kitchen, complete with modern finishes and a convenient mudroom for added functionality. The upgraded hardwood staircase leads you to the second level, which offers three generously sized bedrooms, two bathrooms, and a versatile loft space ideal for a home office or lounge. The primary bedroom boasts a spacious layout and a luxurious ensuite. Enjoy the convenience of an upstairs laundry room with built-in cabinets and a linen closet for extra storage. Step outside to a beautiful backyard perfect for outdoor gatherings or relaxing evenings. This home combines style, comfort, and practicality a must-see! (id:43934)
1040 Capreol Street
Ottawa, Ontario
METICULOUS! Discover the perfect family home nested in the neighbourhood of Orleans situated on a corner lot. Living spaces offers unparalleled tranquility with breathtaking front view. (3+1) 4 bedroom detached home features interlock walkway to wide foyer & entrance from the garage. Designed to accommodate a growing or multigenerational family. Pride of ownership prevails in this stunning home! Outdoor surrounded by interlock and lush garden front and back. Family oriented in the heart of Orleans. Extremely well cared and upgraded. Offers an excellent living space. This stunning home is bright and has an open concept layout with lots of natural lights. Oak and hardwood floor. Open concept formal living & dining room illuminated by pot light fixtures. Family room offers a cozy gas fireplace overlooking the backyard. Sleek finishes, and a breakfast nook overlooking a private backyard oasis. The kitchen features a beautiful backsplash, all stainless steel appliances, solid wood cupboards, and plenty of large cabinet space and counter space, as well as a granite counter with a double sink. Perfect for families seeking a high quality living space. Sliding patio door to fully fenced, wide yard. The backyard has a gorgeous interlock stone patio, and is spacious ideal for entertaining. The second floor has a primary bedroom with a walk-in closet and 3 piece ensuite bath and 2 other generous sized bedrooms. Fully finished basement offers an office, an additional large bedroom, full bath, laundry room, a good storage room, an ideal recreational space. Ideal for extended family, guests, or creating the ultimate entertainment hub. Conveniently located within walking distance to grate ranking schools, parks, public transit & shopping centers. 24 hr notice required, property is tenanted. Don't miss out on this opportunity and book your showing! (id:43934)
1234 Fatima Street
Cornwall, Ontario
LOCATION, BUNGALOW, LOCATION!! Welcome to this charming 3+1 bedroom, 2.5 bathroom brick bungalow nestled in a quiet, family-friendly neighbourhood just minutes from shops, restaurants, and many amenities! Step inside to an open-concept layout featuring dark hardwood floors, sleek dark cabinetry, and granite countertops that bring warmth and elegance to the space. The spacious living room boasts a bright bay window and a fireplace, perfect for cozy evenings. Enjoy seamless indoor-outdoor living with patio doors off the dining area leading to a large deck and a fully fenced backyard, complete with a storage shed - ideal for entertaining or relaxing in privacy. The finished basement adds incredible value with a warm rec room, second fireplace, recessed lighting, a functional laundry area, and a 4th bedroom featuring a spa-like ensuite oasis. Additional highlights include gas forced air heating, shingles replaced in 2019, Hot Water tank replaced in 2023, plenty of storage and no rental contracts. Just move in and enjoy! Don't miss this great home in a prime location. It won't last long! All offers require a 24 hour irrevocable date. Click on the multi-media link for virtual tour & floor plan. (id:43934)
202 - 446 Gilmour Street
Ottawa, Ontario
Welcome to 446 Gilmour in Centretown - 9 unit boutique low-rise condo building! This 2 bed 2 bath unitfeatures over 1000sqft of well used space. Enjoy bright sunny days with the southern exposure and largecovered balcony. The spacious kitchen offers ample counter and cupboard space, with a pass-through to aliving room / dining room space. The generous sized primary bedroom offers a 3 piece bathroom, and walkin closet. The second bedroom provides that extra flex space for another bed, guest room, office/den.Dedicated laundry room and 4 piece bathroom complete the unit. Located on a quite one way street offBank Street you're steps from Parliament Hill, the National Arts Centre, Rideau Centre the walking+bikingpaths of Ottawa's Rideau Canal. Excellent restaurants and shopping on Bank and Elgin Street - Steps fromGongfu Bao, Wolf Down, Fauna, Arlo, Flora Hall Brewing and Whalesbone. Parking & storage included.Building upgraded HVAC system to separate unit heat pumps in 2024 as primary heating source. (id:43934)
910 - 515 St Laurent Boulevard N
Ottawa, Ontario
Spacious & Stylish 2 Bed, 2 Bath Condo with Oversized Primary & In-Unit Laundry. Welcome to your next home in the sky a beautifully updated, move-in ready condo offering exceptional space, natural light, and unbeatable convenience. Originally a 3-bedroom layout, this thoughtfully reconfigured unit now features an oversized primary suite that easily accommodates a king-sized bed, home office setup, or cozy reading nook all while maintaining the flexibility of a second full bedroom and two renovated bathrooms. This home showcases hardwood flooring, fresh neutral paint, and a crisp, upgraded kitchen complete with ample cabinetry, updated counters, and included appliances. The bright, open-concept living and dining area flows seamlessly to an oversized private balcony, take in the serene backdrop of manicured gardens, reflective ponds, and the sparkling pool a perfect place to unwind or entertain. Enjoy the convenience of in-unit laundry, air conditioning, and plenty of closet space throughout. The layout is ideal for downsizers seeking comfort without compromise, first-time buyers, or investors looking for a high-demand rental in a premium location. Residents at The Highlands enjoy resort-style amenities, including a fitness centre, party room, sauna, outdoor pool, indoor car wash bay, and beautifully landscaped grounds with ponds and green space. Condo fees include heat, hydro, and water, maximizing value and simplifying budgeting. One underground parking space included. Located just minutes from Montfort Hospital, CMHC, CSIS, and transit, with easy access to groceries, shops, parks, and HWY 417. Enjoy vibrant city living with peace, space, and comfort all in one. (id:43934)
139 Old River Road
Leeds And The Thousand Islands, Ontario
Welcome to this impressive 5 bedroom, 3 bathroom home set on 2 acres with stunning views of the St. Lawrence River. The home has impressive cathedral ceilings, large windows and large gathering rooms perfect for family retreats and those who love to entertain. Double attached garage plus a third garage on the walkout level of the home giving additional space, perfect for storing outdoor equipment, boat, recreational vehicles, or simply to use as a workshop space. The home was built using insulated concrete forms from head to toe, making it extremely efficient to heat in the winter and cool in the summer. The versatile walkout basement has two bedrooms and a two piece bathroom, family room and tons of additional space, perfect for a games room or guest suite. Peaceful neighborhood with easy access to local amenities. (id:43934)
7460 County Road 28 Road
Elizabethtown-Kitley, Ontario
Welcome to this exceptional property at 7460 County Road 28. For those who appreciate the enduring charm and solid construction of stone homes, this is truly a once-in-a-lifetime opportunity. This distinguished residence, built in approximately the 1840s, has been lovingly maintained and enjoyed by the same owner for over 60 years, a testament to its timeless appeal and quality.As you arrive, a long, tree-lined driveway will lead you to this stately home, creating a sense of privacy and grandeur. Picture yourself unwinding and savoring the beautiful sunrises on the expansive front porch, a perfect spot for morning coffee or evening relaxation. Entering through the west entrance, you'll step into the generously sized family room, boasting high ceilings and numerous windows that fill the space with abundant natural light. A conveniently located two-piece powder room is easily accessible from this area. The large eat-in kitchen offers plenty of cupboard and counter space, ideal for preparing and enjoying meals. The living room is also quite spacious, providing an excellent setting for entertaining friends and family, where you can gather around the warmth of the fireplace.The second floor features three comfortable bedrooms and a conveniently located laundry room, adding to the practicality of this home. The property spans approximately 100 acres, including woods comprised of maples, ash, balsam cedar, and ironwood trees, offering a beautiful natural landscape to explore and enjoy. The home is thoughtfully set well back from the road and is surrounded by charming split rail fences, enhancing its picturesque setting. In addition to the main residence, the property includes a barn with stanchions, a silo, a large workshop that would be well-suited for a mechanic, and an original old log home, offering a glimpse into the property's history. For your comfort and convenience, the furnace was updated in 2021, and a propane fireplace adds extra warmth. (id:43934)
766 Beauregard Crescent
Ottawa, Ontario
Welcome to this beautifully upgraded 4 bedroom/3 bathroom home with a double car garage, perfectly situated in a family-friendly and sought-after neighbourhood. From the moment you step inside, you'll appreciate the thoughtful updates and warm ambiance, beginning with rich hardwood flooring that spans the main level. Off the foyer, a formal living room offers a quiet space to relax, while the heart of the home is an open-concept kitchen, dining, and family room ideal for both entertaining and everyday life. The family room features a gas fireplace (2021) and built-in workstations with cabinetry, perfect for remote work or homework zones. The kitchen, fully renovated in 2021, is a chef's dream with high-end appliances, stone countertops, a striking backsplash, and an oversized island for added prep space all overlooking a bright dining area. Hardwood stairs and upgraded railings (2021) lead to the second floor, where the primary suite offers ample room for a seating area, a walk-in closet, and a luxurious 5-piece ensuite (2018) featuring a double vanity, walk-in glass shower, and a deep soaker tub. Secondary bedrooms are generously sized and share a recently updated full bathroom (2025).The fully finished lower level is bright with pot lights and offers plenty of space for a playroom, home gym, or media room. Outside, enjoy a private, fenced-in backyard with an interlock patio perfect for summer gatherings. Notable upgrades include, roof (2019), and garage door (2021). Located within walking distance to shops, restaurants, and grocery stores, and just minutes from a future LRT stop, this home combines comfort, convenience, and quality living in one exceptional package. No acceptance of offers until May 26 at 6pm. (id:43934)
631 Paakanaak Avenue
Ottawa, Ontario
Introducing the elegant Paisley floorplan by eQ Homes. This brand-new home in the sought-after Pathways South community offers 2,023 sqft of expertly designed living space and comes with full Tarion Warranty for peace of mind. This is your opportunity to select the upgrades and finishes that will make this your perfect home. Step inside to a welcoming foyer that leads into an open-concept main floor featuring a spacious living and dining area. Designed with flexibility in mind, the layout includes a large bonus room ideal for a home office, playroom, or additional family space. Upstairs, the primary bedroom serves as a private retreat with generous closet space and a full ensuite. Two additional bedrooms and a full bathroom ensure plenty of room for the whole family, with the option to upgrade to a four-bedroom layout. A dedicated laundry room on the second floor adds everyday convenience.The unfinished basement provides future potential, with options for a finished family room, bathroom, or full basement suite. Live in comfort, style, and quality with The Paisley by eQ Homes. 48hr irrevocable on all offered. The price reflects elevation C and the essentials package specifications and includes a $15,000 design studio credit, but this home can be upgraded to the Signature line, which would include the finished basement. (id:43934)
11 Kindle Court
Ottawa, Ontario
This bright and spacious 4-bedroom, 2.5-bathroom home in Ottawas forested Briarcliffe Heritage District is available for rent tenant pays Rent + Heat (Natural Gas), Electricity, and Water. Tucked into a quiet, mature neighbourhood surrounded by trees, this architecturally striking home is flooded with natural light thanks to its floor-to-ceiling windows and soaring 9'10 ft ceilings. The open-concept layout and large covered veranda make it perfect for relaxing or entertaining, all while enjoying tranquil views of the forest canopy. Inside, hardwood flooring runs throughout, enhancing the homes clean, timeless design. Just minutes from downtown, this location puts you in the top-ranked Colonel By Secondary School zone and steps from the Ottawa River, NCC trails, parks, and green space. Nearby Rothwell Heights and Beacon Hill North offer quick access to local shops, tennis courts, great restaurants, and public transit, plus you're a short drive to the 417 and central Ottawa. If you're looking for something unique a modern home surrounded by nature but close to everything this rare rental is not to be missed. (id:43934)
619 Paakanaak Avenue
Ottawa, Ontario
Brand new Kennedy floorplan by eQ Homes. This newbuild construction comes with full Tarion Warranty. This Kennedy offers 2165 sqft of thoughtfully designed living space and $31,000 in upgrades. Step inside and be greeted by the timeless beauty of hardwood flooring in the living and dining rooms with an upgraded chef's kitchen. The main floor features a large flex space for a home office or additional living space. The hardwood flooring carries through the kitchen accompanied by ample cabinet space, stainless steel appliances and complemented by an island with a breakfast bar overseeing a a spacious living room and dining area. Upstairs, discover your private oasis in the spacious primary bedroom with an ensuite and a walk-in closet, providing the ultimate retreat. Three additional generously sized bedrooms and a full bathroom complete this level, ensuring ample space for the whole family. 48hr irrevocable on offers. (id:43934)
1102 500 Route W
The Nation, Ontario
BETWEEN Limoges & Casselman, just 30 min to Hwy 417/174, WELL-DESIGNED 4-bed (1 used as a den & library), UPDATED 3 bath custom home sits on nearly 2 acres+/- of open space & mature BIRCH/MAPLE TREES tapped for syrup, lush perennial gardens & fruit trees-apple, pear, mulberry, grape, raspberry & blackberry! Enjoy the interlock firepit for summer bonfires & a forest playhouse ready for adventures w/trails weaving through the trees & linking to 40 acr of private wooded paths..A DREAM FOR OUTDOOR LOVERS, gardeners & families seeking space, privacy & fun. Ample parking (paved/gravel) for RVs & vehicles + XL dbl garage (17.8x31.6) providing tons of storage or hobby space. INSIDE A SPACIOUS FOYER w/brick accents, ceramic flr & 2 pcs bath, leads to a SOUTH-FACING LIVING RM w/hardwood flr & a bay window ('16) flooding the space w/natural light; The well-appointed & updated RUSTIC KITCHEN w/counter, backsplash, pull-out drawers, solid oak cabinets w/crown moulding, valences & lighting. A custom island w/seating, a wall-to-wall pantry & large dining area w/hwd, opening to a 3-SEASON SCREENED SUNROOM w/an extended roof, seamlessly designed as part of the homes original structure perfect for summer evenings; A few steps away, a SPACIOUS FAMILY RM w/large window fills the space w/brightness; This area boasts a wood stove (WETT), new vinyl flr & connects to a bedroom/den, mudroom w/garage access, art rm & a large laundry rm w/direct yard access (Could be ideal for bright in law suite); UPSTAIRS BEDRMS w/hardwood flrs in 16, ceiling fans & an updated main bath: King-sized bed offers a WIC & private 3-pc ensuite. ADDITIONAL UPDATES: 90% rms w/FRESH PAINT; Hi-eff toilets; PVC windows; Roof/eaves/chimney ('17); Reg. kept furnace ('13). Unf' bsmt offers great storage & wkshop potential. RO system at every tap; C/vac; Water softener.. Min. to Calypso, Larose Forest, Nation River (kayak/canoe), High Falls Conservation area & boat launch & Embrun.. ENJOY COUNTRY LIVING w/MODERN COMFORT. (id:43934)
556 Paakanaak Avenue
Ottawa, Ontario
Introducing the Brand New Charlotte model by eQ Homes - with full Tarion Warranty. This home has 2127 sqft of thoughtfully designed living space and $42,500 in upgrades. Step inside and be greeted by the timeless beauty of hardwood flooring in the living and dining rooms, exuding an air of sophistication. The hardwood flooring carries through the kitchen accompanied by ample cabinet space, complemented by an island with a breakfast bar with a spacious living room and dining area - the perfect setting for entertaining guests. Upstairs, discover your private oasis in the spacious primary bedroom with an ensuite and a walk-in closet, providing the ultimate retreat. Three generously sized bedrooms and a full bathroom complete this level, ensuring ample space for the whole family. 48hr irrevocable on offers. (id:43934)
1261 Grants Creek Road
Tay Valley, Ontario
A quiet piece of heaven offering peace and serenity in this 3 season waterfront. It's on a navigable creek that leads to Pike Lake, just 100 meters away. An easy commute to Perth and under an hour's drive to Kingston and about an hour to Ottawa. There's a golf course less than 10 minutes away and lots of great dining locations in the historic and very popular town of Perth. The access road is well maintained and is accessible most of the year and all year with a good set of snowshoes! This is one of the roomiest lots on the road lot with level parking for 2 or 3 cars and easy turnaround. There is a small treed area on the other side of the right of way that comes with the property. The pine trees offer a gentle low maintenance landscape with a gentle slope to the water. Yes there's a beach and wading area for the kids as well as an EXTRA SLEEPING CABIN (3.7m x 2.5m) when company arrives. Also featured is a dock (left in year round), horseshoe pit, rowboat, and lots of outside furniture. A small gazebo shelters the outdoor BBQ and the wraparound deck highlights the waterfront and steps to the gentle slope to the Creek's edge. You'll love the cozy interior with roomy kitchen, sunroom overlooking the waterfront, and 2 bedrooms and bath. The woodstove (no WETT certificate) take the chill from an autumn day and electric baseboard heat for warmth. The ceiling fan/heater also allows for additional comfort. With all the furnishings included you can just pack the car and move right in! The seller can offer a very quick closing to maximize your summer fun. (id:43934)
104 - 2360 Albert Street
Clarence-Rockland, Ontario
Immaculate, clean, and exceptionally well maintained, this main floor Rockland condo offers comfortable and convenient living in a sought-after location just minutes from highway access, shopping, and essential amenities. Enjoy the ease of ground-level access and the serene backdrop of garden views from your private patio. Inside, the carpet-free interior features beautiful hardwood and tile throughout. The refreshed kitchen offers generous cabinetry, ample counter space, and a large island that flows into the bright dining and living areas. The cozy living room is anchored by a gas fireplace and large patio doors that fill the space with natural light. The spacious primary bedroom includes a walk-in closet, while the second bedroom offers flexibility for guests or a home office. The modern full bathroom features a sleek wall-to-wall glass shower, and the combined powder room includes in-unit laundry. You'll also appreciate the abundant storage throughout, along with the added benefit of underground parking. A perfect blend of comfort, function, and peaceful living in a quiet, well-managed building. (id:43934)
I - 107 Artesa Private
Ottawa, Ontario
Welcome to this bright and modern upper-level condo located in the desirable Bridlewood Trails community of Kanata. This spacious, one-level unit features an open-concept layout, perfect for comfortable living and entertaining.The kitchen is a standout with beautiful countertops, stainless steel appliances and ample cupboard space. The kitchen seamlessly flows into the living and dining areas, all enhanced by hardwood flooring throughout the living area and hallway.The bathroom offers a touch of luxury with a large glass shower, while in-suite laundry provides added convenience. Both bedrooms are generously sized, offering plenty of natural light and space for relaxation. Step outside and enjoy the outdoors on your large private balcony.This condo combines modern finishes with a practical layout in a fantastic location. Bridlewood Trails is close to parks, schools, shopping and all the amenities Kanata has to offer. Rental application, credit check and current paystubs required. (id:43934)
1409 Leonard Avenue
Cornwall, Ontario
LOCATION is key to real estate, and the suburb of Riverdale is prime! Known for it's tree-lined streets and family friendly amenities, this neighbourhood is unrivalled. If you want to live in Riverdale, this 5 bed, 2 bath, all-brick bungalow is available immediately. Home has the mid-century charm you love with the turn-key updates you need. Many big-ticket updates completed in 2025, including all windows, doors, vinyl floors, kitchen aesthetic, electric furnace/heat pump, A/C, sewer lateral line, and sump, Big windows fill the home with natural light. Fridge, stove, dishwasher, washer, dryer included. Mostly finished basement hosts loads of bright rec-space, a 3pc bath and 2 big flex-rooms, potential to be bedrooms, a gym, craft room, home office ect. Outdoor enthusiasts will enjoy the huge 66x151 lot with fenced backyard, powered garage and carport. It's a slice of country in the suburb. 24hr irrevocable. Call today! (id:43934)
106 Monterey Drive
Ottawa, Ontario
First time buyers and investors take note - Welcome to this move-in ready opportunity in Leslie Park! This freshly painted townhome is in a convenient location and offers an open-concept main floor with gleaming hardwood floors, large bright windows, and access to the back deck. Upstairs, you'll find the two good sized bedrooms, both with brand new carpet, large closets and the full bath. The secondary bedroom is perfect for guests or the home office if needed. In the fully finished basement you'll find a rec room/flex space, laundry room, additional storage space and direct access to your underground parking spot (no more cleaning the car off!). Situated in a mature neighbourhood with proximity to parks and schools, also offering easy access to public transit, the Queensway Carleton Hospital, Algonquin College, shopping, and nature trails - there's lots to love! The low monthly association fee of $361 includes water, management, building insurance, and exterior maintenance. Simply move in and start making this house your home! (id:43934)
140 Annapolis Circle
Ottawa, Ontario
Detached Open concept 4+1 bedrms with2 ensuits , 3 walkin closets , fully finished basement , 4 full Bathrooms + 1 powder room , Main floor Large formal living and dining rooms, eat in kitchen ,and adjoining large family room. Finished basement with one Bedroom, 3 pc bathroom and cold room. Currently tenant occupied until 30 June at $3500 per month excluding utilities. 24 hours notice required for showing. Property jointly owned by realtor and her spouse. Tenant pays $3500 rent + all utilities and responsible for yard maintenance and snow removal and hot water rental . Deposit $ 7000 (id:43934)
000 Dukelow Road
Augusta, Ontario
Recreational Paradise ! Nearly 23 Acres Near Spencerville. Discover the ultimate outdoor retreat with this rare offering of almost 23 acres of exclusive recreational land, ideally located just minutes from the charming and amenity-rich town of Spencerville. Tucked away and accessible via an unopened road allowance, this private escape is a haven for nature lovers, hunters, and outdoor enthusiasts alike. This expansive property is teeming with wildlife, making it an ideal setting for hunting, birdwatching, or simply soaking in the peace and quiet of nature. Trails wind throughout the acreage, perfect for hiking, ATVing, or exploring year-round. At the heart of the property sits a rsugar shack, easily accessible by ATV and equipped with its own renewable energy source, offering off-grid power and comfort. Whether you're crafting your own maple syrup or simply enjoying the crackle of a fire in the quiet woods, this feature elevates your experience from camping to glamping. Endless possibilities await: camp under the stars, hunt in a private, wildlife-rich setting, hike scenic trails through untouched woodlands, create lifelong memories just a short drive from home! All this, mere minutes frome, a small-town gem known for its historic charm, local shops, schools, and community events. Whether you're looking for a secluded weekend retreat or a rustic base for all-season recreation, this property delivers both tranquility and convenience. (id:43934)


