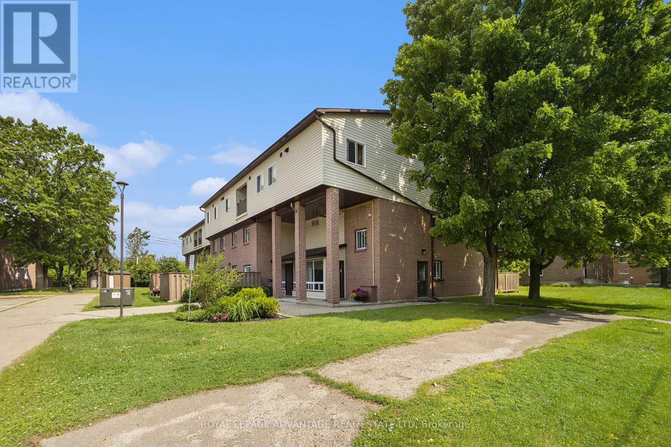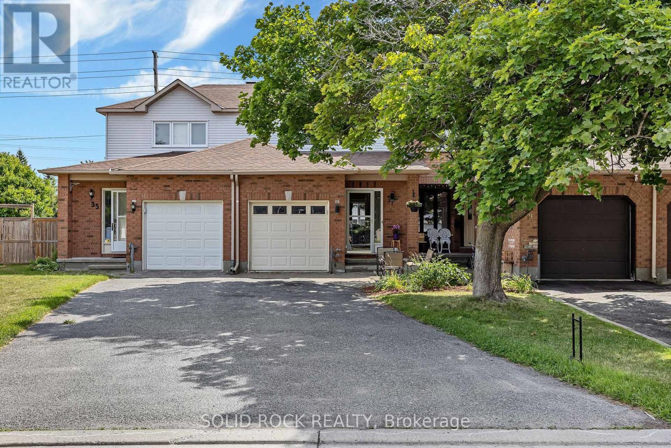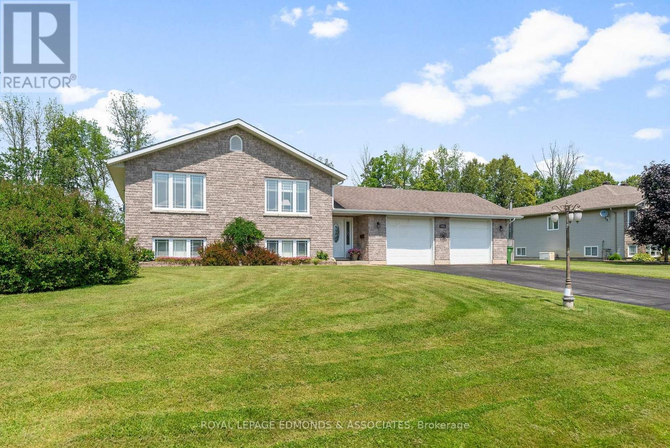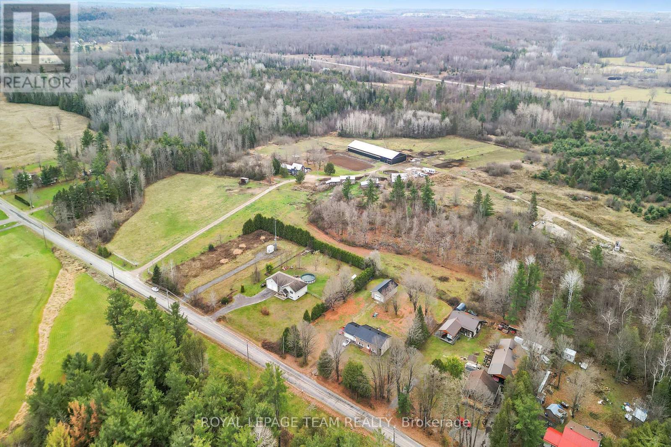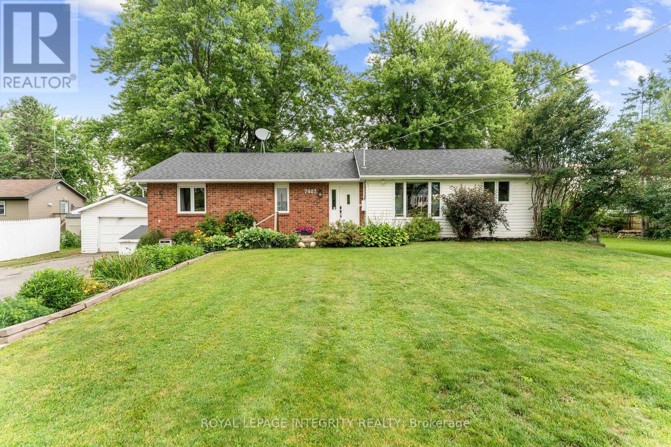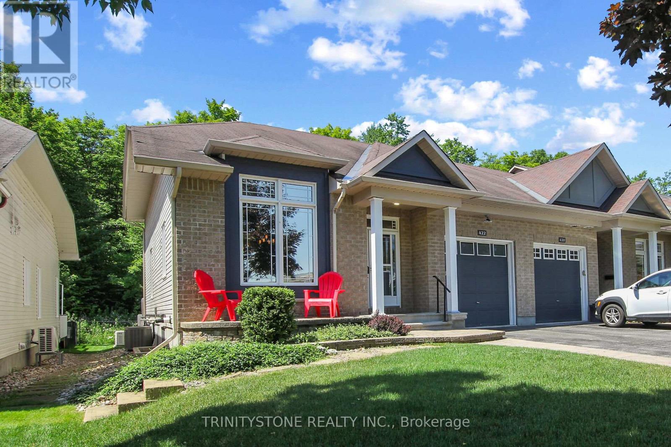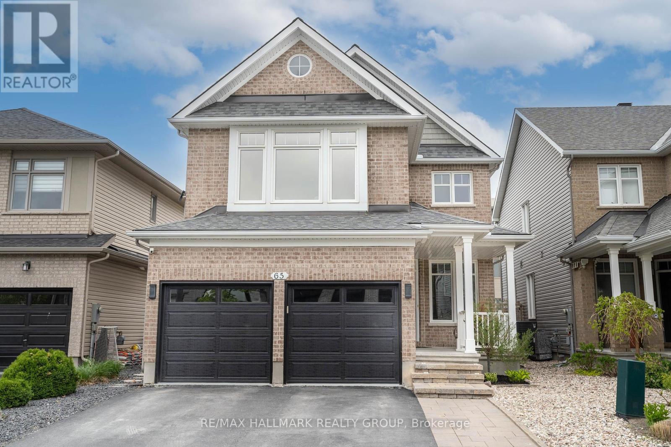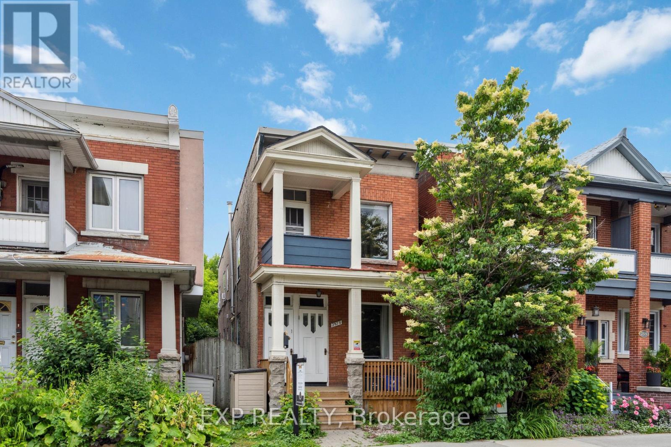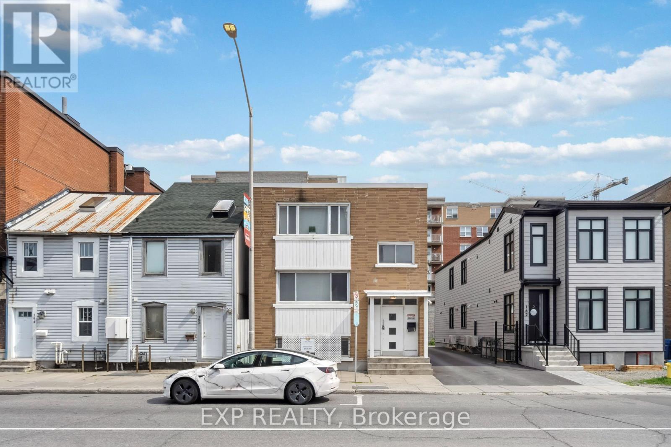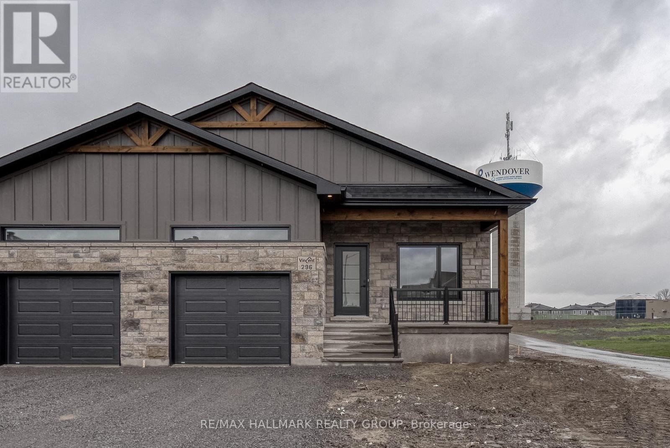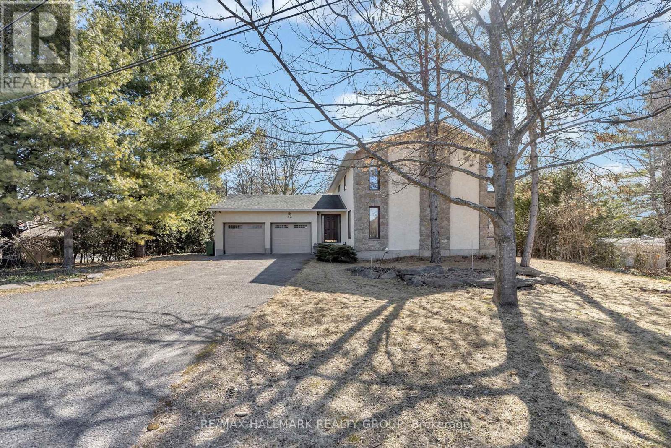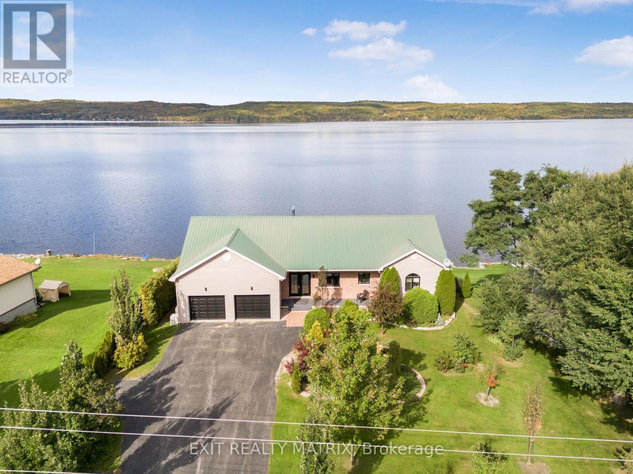Listings
104 - 8 Pearl Street
Smiths Falls, Ontario
Affordable & Convenient Main Floor Condo in Smiths Falls. Enjoy the ease of low-maintenance living with this well-kept 2 bedroom, 1 bathroom main floor condo with direct access to your very own yard. Perfect for first-time buyers, downsizers, or investors looking for a solid opportunity in Smiths Falls. This bright and functional unit offers comfortable living with two spacious bedrooms, a welcoming living area, and the added convenience of being just a short walk from the buildings laundry room. Situated close to shopping, parks, and essential services, this condo offers a practical and affordable option in a quiet, well-managed building. If you're looking for stress-free home ownership or a smart addition to your portfolio, this is the one! Book your showing today. (id:43934)
5 - 2295 Stevenage Drive
Ottawa, Ontario
Give your business space to grow with this centrally located 2,522 sq ft industrial space in the Hawthorne Industrial Park. With ample power, parking, and large drive-in grade level doors, this property has everything to meet your business's needs. Available October 1st. This is an excellent opportunity to expand your operations in a prime industrial location. The landlord is currently not considering auto uses at this space. (id:43934)
3192 Bannon Way
Ottawa, Ontario
Welcome to the Heart of Blossom Park!This charming 3-bedroom, 2-bathroom townhouse condo offers the perfect blend of space, comfort, and convenience in a family-friendly neighbourhood.Step inside to a tiled entranceway that leads into a bright and inviting living roomperfect for relaxing or entertaining. The separate dining area provides ample space for family meals, while the eat-in kitchen features plenty of counter and cupboard space, ideal for busy households.Upstairs, you'll find three well-sized bedrooms, including a spacious primary with a wall-to-wall closet, and a 4-piece bath with an easy-to-maintain shower surround.The fully finished basement adds incredible value with a large rec room and bar area, a 3-piece bathroom with stand-up shower, laundry room, den, and ample storage.Located in a sought-after, walkable area just steps to parks, schools, groceries, eateries, and public transit, this home offers comfortable living in a convenient location.Dont miss this opportunity to own in Blossom Park book your showing today! (id:43934)
109 Quabbin Road W
Leeds And The Thousand Islands, Ontario
Adventure, farming, hunting, homesteading, nature and tranquility await you at 109 Quabbin Rd. Boasting 77+ acres with 2000ft of shoreline on Joness Creek, reseeded pasture, electric fencing for livestock, fenced front yard, barn, chicken coop, garage (with second level workshop), raised garden beds and authentic wood burning sugar shack, this property has it all! Inside, the beautifully updated 4 bed, 2 bath century home features a spacious eat-in kitchen with stainless steel appliances, a formal dining room, living and rec rooms, main floor laundry, and a convenient mudroom. Embrace the outdoors from the comfort of the homes screened sunroom or retreat to the private backyard oasis complete with pool, hot tub, and fire pit. Enjoy hassle free country living with high speed fiber internet, new windows (June 2025), luxury vinyl flooring and new septic (Aug 2025). The meticulous home upgrades add a modern finish while respecting original features of the century home. The property is home to abundant wildlife including deer, turkey, grouse, ducks and more; all of which can be easily observed from the roughly 2kms of private trails. For the forager, find abundant wild leek, fiddleheads, and wild blackberrys; for the adventurer, enjoy kayaking to the St. Lawrence River from your very own shoreline of Jones creek, a tributary known for its immense biodiversity and part of the UNESCO Frontenac Arch Biosphere. With easy 401 access (5 min), and commuting distance to Brockville (20min), Kingston (45min) and Ottawa (1hr 15min) There is so much more detail to this home, with endless potential and rich Canadian heritage, this unique homestead is a rare find! (id:43934)
2108 Madrid Avenue
Ottawa, Ontario
Welcome to 2108 Madrid Avenue, a turn-key freehold townhome situated on a quiet, family-friendly street just steps from Barrhaven Mews Park. This thoughtfully designed 3-storey home features a spacious entryway with a large foyer, inside access to the garage, and a convenient walk-in laundry room on the main level.The sun-filled second level offers a bright, open-concept layout with a well-appointed kitchen overlooking the living and dining areas. The kitchen boasts ample counter and cupboard space, pantry, and a breakfast bar that comfortably seats three. A convenient powder room is also located on this level, perfect for guests. The living and dining areas feature beautiful hardwood flooring, with the living room offering generous space ideal for relaxing or entertaining. The dining area is tucked away with its own fireplace feature wall, elegant mantle, and access to a private terrace surrounded by mature trees for added privacy.Upstairs, you'll find a versatile loft space perfect for a home office or cozy reading nook along with two generously sized bedrooms. The spacious primary bedroom features a large walk-in closet and cheater access to the updated 3-piece main bathroom, which includes plenty of vanity and cabinet space. Vaulted ceilings add charm and character to the secondary office/bedroom on this floor. Located just minutes from all amenities, transit, parks, schools, and more - this is one you dont want to miss! (id:43934)
37 Grenadier Way
Ottawa, Ontario
Welcome to this charming 3-bedroom, 2-bathroom home in this great area of Barrhaven, with mature trees and plenty of amenities. Perfect for first-time buyers, young professionals, or a small family, this property offers comfort, convenience, and value. Located on a peaceful, quiet street, this home is just moments from schools, shopping, recreation, local transit, a variety of restaurants, and places of worship. The spacious layout includes a cozy, freshly painted living room. The main level features durable, waterproof flooring installed in 2020, combining style and practicality. The powder room is on the main level. Upstairs, you'll find an updated full bathroom (2024) and fresh carpeting on the stairs(2024). The upper floor windows were replaced in 2018, enhancing energy efficiency. Lower level is finished with a laundry room, and additional living space that could be used as a second living room or gym. The patio door was upgraded in 2023, leading to a backyard perfect for outdoor gatherings. Additional highlights include a new roof (approx. 2020) and ample parking for three cars. Brand new eavestrough in 2025. Whether starting your homeownership journey or seeking a comfortable, low-maintenance property in a prime location, this home checks all the boxes. Come check out the area and see why this place is a great place to call home. (id:43934)
417 - 214 Viewmount Drive
Ottawa, Ontario
** Open House Saturday Aug 9 2025, 12-2PM** Welcome to 417-214 Viewmount Drive. A rare top-floor 2-bed, 1-bath condo in the sought-after Viewmount Woods community, offering tranquil greenspace views, a prime parking spot near the entrance, and quick closing availability! This sun-filled, move-in ready unit features an open concept layout with a stylish kitchen equipped with quartz countertops, stainless steel appliances, pot lights, and plenty of cabinet space. Smooth ceilings and luxury vinyl plank flooring run throughout, creating a cohesive and modern feel.The spacious living room includes an electric fireplace and large windows, while the dedicated dining area opens onto a private balcony with peaceful treetop views. Both bedrooms are generously sized with great natural light and closet space. The updated full bath includes a tiled tub/shower combo, quartz vanity, andheated flooring. Convenient in-unit laundry completes the package. Enjoy a walkable location just steps to Metro, Farm Boy, Shoppers, Winners, and more. The condo is centrally located between Algonquin College and Carleton University with easy access to major transit routes perfect for students, professionals, or commuters. Top-rated schools nearby include Merivale High School with the International Baccalaureate (IB) program. Nepean Creek trails and ponds are right outside your door. Perfect for first-time buyers, professionals, or downsizers don't miss your chance to own this gem! Some photos have been virtually staged. (id:43934)
39 Seguinbourg Street W
The Nation, Ontario
Rare, main level private In-law suite/rental income plus a main floor 3-bedroom house. With two separate entrances. This house is perfect for in-laws or older kids that want their space. This property offers a beautiful main floor 3 bedrooms house, with 2 full bathrooms, plus a spacious 1 bed 1 full bath main level in-law suite. This bungalow is situated on a big lot in a very peaceful neighbourhood just 5min from Casselman. The in-law suite has a lot to offer, a must see with a great open concept kitchen, nice living room, own full bathroom, separate big bedroom with a walk-in closet and direct access to the beautiful pool and deck in the back. The main house offers 3-bedroom, 2 full bathrooms, hardwood flooring, large windows with lots of natural light in the home. The open concept kitchen features granite counter-top, SS appliances, lots of cabinets for storage. Master bedroom offers a walk-in closet, and 4pc ensuite, plus two other good-sized bedrooms complete the main living area of this bungalow, The conveniently located laundry room on the main floor opens up to both sides of the bungalow make it very efficient and a nice separation between the 2 units. A semi-finished basement with a great workshop, lots of storage space and lots of room for a man cave. Beautiful quiet backyard with NO Rear neighbours, an above ground pool. Pre-inspection done in July 2025 for the house and septic and reports are available. Lots of heating options with 2 Propane fireplace, pellet stove and oil tank (2013). Desforges Water Treatment, Saltwater pool 2016, doors 2017, Three bay windows/side windows, master bath 2019, main bath 2021, New HWT 2020. Bertrand plumbing updated the sump pump this year ($1800) with battery backup, Internet antenna included and Bell Fibe available in a few weeks. This house has been fully updated, move in ready and it's ready for your next chapter. (id:43934)
220 Bardis Drive
Laurentian Valley, Ontario
Welcome to this beautifully maintained and spacious family home that blends comfort, style, and functionality. Step onto the oversized paved driveway and admire the crisp, clean landscaping that gives this property instant curb appeal. Inside, you're greeted by a wide and welcoming foyer with direct access to the double attached garage - fully insulated and heated for year-round convenience. Upstairs, the heart of the home is an open concept living, dining, and kitchen area filled with natural light from large windows. The kitchen features a stylish angled island, a corner pantry for ample storage, and a gas stove perfect for cooking enthusiasts. Down the wide hallway, you'll find a modern 4-piece bathroom, two bright and cozy bedrooms, and a spacious primary bedroom complete with double closets. The fully finished lower level offers even more living space, including two additional bedrooms with large windows, another full 4-piece bathroom, and a generous rec room ideal for family gatherings or entertaining. The unique cork flooring throughout the basement adds warmth, comfort, and durability. A utility room completes the lower level, providing storage and functionality. Outside, enjoy summer evenings on the wooden deck overlooking the large, private and fully fenced backyard - ideal for pets, play, or future gardens. This home has it all, inside and out modern updates, thoughtful layout, and plenty of room to grow. All located on a quiet street with excellent neighbours. 24 Irrevocable on all offers. (id:43934)
11 Daventry Crescent
Ottawa, Ontario
**OPEN HOUSE: Sunday, August 10 at 2-4PM** Welcome to 11 Daventry Crescent - The perfect home for first-time buyers, investors, families, or anyone looking for comfort and value in a family-friendly neighbourhood! This beautifully maintained and freshly painted home offers 3 spacious bedrooms with large closets, and the convenience of a bathroom on every floor, including a full bathroom in the cozy, finished basement complete with a fireplace - ideal for a rec. room, guest suite, or home office! The bright kitchen features resurfaced cabinets and extra storage, flowing into an open living area with gleaming hardwood floors. Step outside to a PVC deck and landscaped yard - with a shed for extra storage - perfect for relaxing, entertaining, or gardening. All this just 2 minutes from your favourite coffee shops, restaurants, great schools, and beautiful parks - a lifestyle of ease and enjoyment awaits! Whether you're entering the market, growing your family, or expanding your investment portfolio, 11 Daventry Crescent is a must-see! (id:43934)
1461 Goshen Road
Horton, Ontario
Discover this beautiful farmhouse on an 89-acre horse farm featuring a 4-bedroom, 3-bathroom home with a private in-law suite and separate entrance. The home boasts numerous upgrades including a new furnace, new water softener, new attic insulation, new windows throughout, new flooring, renovated kitchen, freshly painted throughout, new deck attached to in-law suite and new siding. Equestrian facilities include a 200 x 70 indoor arena, a 900 sqft heated lounge and viewing room, 15 box stalls, 2 tack rooms, feed room with its own hot water tank, 3 grooming stalls including a wash stall, a 100 x 200 outdoor riding ring, and two additional log barns (3-stall and 6-stall) with an extra tack room. An additional log barn is also available for hay storage. A sugarbush on this property is an added bonus with tons of potential to generate additional income or a hobby and adds even more charm to this rare, country estate ideal for multi-generational living, or horse enthusiasts. Seller is offering a $100,000 VTB interest free for 3 years. (id:43934)
149 Robert Perry Street
North Grenville, Ontario
Welcome to the Renew model at 149 Robert Perry Street in Oxford Village, Kemptville. This charming community by Mattamy Homes offers both convenience and outdoor adventure. Nearby trails enhance outdoor experiences. Built in 2025 and covered by a 7-year Tarion Warranty, this turnkey home features 3 bedrooms, 3.5 bathrooms, and a finished basement with a full bathroom. Over $90,000 in upgrades ensure luxury living. A welcoming front porch adds charm. The foyer has a hall closet and a powder room for convenience. The open-concept layout includes 9-foot ceilings, hardwood floors, upgraded doors and hardware, pot lights, and hardwood stairs. The kitchen stands out with quartz countertops, high-end appliances, and a ceramic backsplash, flowing into the great room perfect for entertaining or family relaxation. Upstairs, the primary suite is a private retreat with a walk-in closet and an ensuite featuring a glass-enclosed shower and quartz countertops. Two additional bedrooms offer ample closet space and share a full bathroom with quartz finishes. A second-floor laundry room and linen closet add practicality. The finished basement provides extra space, ideal for a rec room, home gym, or guest suite and has a full bathroom. A 200-amp electrical service meets your tech needs. This charming community offers a blend of convenience and opportunity for outdoor adventure. Surrounded by cafés, bakeries, schools, grocery stores, parks, and a scenic creek for summer paddling or winter skating, it combines urban convenience with natural beauty. Ottawa is a quick 30-minute drive via Highway 416. If you're seeking style, comfort, and community, this home at 149 Robert Perry Street may be for you. (id:43934)
7403 Rideau Valley Drive S
Ottawa, Ontario
Situated on a stunning oversized waterfront lot on the Rideau River, this 2-bedroom, 2-bathroom home offers comfort, functionality, and endless potential. The open concept living area is filled with natural light thanks to large windows that frame the scenic view. The primary bedroom features its own ensuite for added privacy and convenience. Well sized second bedroom with large closet, full family bath with soaker tub. A versatile den provides extra space for a family area, TV nook, or home office. Step outside to a landscaped yard complete with a deck perfect for relaxing or entertaining and enjoy the added bonus of mature fruit trees. Located within walking distance to Baxter Conservation Area and Beach, with easy access to the highway for commuting or day trips. The detached garage offers electrical service, a workshop space, 200-amp service and and a Generac system for peace of mind. With parking for up to 8 vehicles, there's plenty of room for guests, trailers, or toys. A rare opportunity for year-round waterfront living in a prime location! 24 hour irrevocable on all offers. (id:43934)
422 Statewood Drive
Ottawa, Ontario
Welcome to this beautifully updated Bordeaux model by Minto, offering over 1,444 sq ft on the main level and exceptional living space in one of Kanatas most desirable communities. This true bungalow end unit sits on a premium lot with no rear neighbours, overlooking a tranquil forest in the back and a peaceful pond in the front, rare natural views on both sides. Enjoy the convenience of one-level living, plus a fully finished lower level with additional bedrooms and versatile living areas and large windows. Boasting 1+3 bedrooms, 3.5 bathrooms, and nearly too many upgrades to list, this home was thoughtfully designed and meticulously maintained by the original owners. Step inside to find soaring ceilings, an open concept living/dining space, eat-in kitchen, flooded with natural light from upgraded oversized windows with tinted glass and durable screens for pets/kids. The kitchen appliances were replaced in 2022, and the home includes California shutters, a central vacuum system, and voice-activated smoke detectors. Enjoy the spaceous living room with a gas fireplace and an office room at the rear of the house. Downstairs, enjoy a steam shower, a walk-in closet, and even a pet wash station, perfect for any animal lover. Outdoor living is a dream with a 24'x20' rear deck, interlocked front walkway, stone side landscaping, raised garden beds, and a cozy front seating area. The Generac Generator (2022) adds peace of mind, to never lose power again. Walking distance to parks, Richcraft Rec Centre, restaurants & shopping, minutes to Kanata North Business District/High Tech Park, schools & The Marshes Golf Club. A rare find in a prime location! Furnace and AC 2020, Windows/roof 2008. (id:43934)
65 Ginseng Terrace
Ottawa, Ontario
Welcome to this beautifully updated and meticulously maintained 4-bedroom, 4-bath home, perfectly situated in the sought-after neighbourhood of Emerald Meadows. Close to schools, shopping, Trans-Canada Trail and everyday amenities. From the moment you arrive, you'll be impressed by the exceptional curb appeal, complete with permanent Celebright lighting and low-maintenance landscaping that makes a lasting impression year-round. Inside, the thoughtfully designed floor plan offers spacious, sun-filled living areas, including a stunning family room with vaulted ceilings and oversized windows that flood the space with natural light. The main floor features hardwood flooring, a separate dining room, and a private home office ideal for remote working. The well appointed kitchen is the heart of the home, boasting a large granite island, LG stainless steel appliances, including a gas range, and plenty of space for family gatherings or casual meals. Upstairs, you'll find wide-plank hardwood flooring, freshly painted hallways, and well-appointed bedrooms, including a generous primary suite with a walk-in closet and a spacious ensuite bathroom. The fully finished basement adds incredible versatility, with an additional bedroom, full bathroom, and a beautifully finished rec room perfect for movie nights, entertaining, or games area. Outside the backyard offers a true oasis, featuring maintenance-free turf, a hardscaped patio with a stylish pergola, and a natural gas BBQ hook up ideal for summer nights and year-round enjoyment. Additional upgrades include: Freshly painted main level and upper hallway. New insulated garage doors, top level remote-controlled family room blinds, newer ceiling fan, Ecobee smart thermostat, new LG Washtower (washer & dryer), Roof shingles replaced in 2022. This is the one you've been waiting for. A Move-in-ready home that blends comfort, style, and convenience in a family-friendly location. Don't miss your chance! (id:43934)
- - 1244 Foxborough Private E
Ottawa, Ontario
Welcome to this absolutely stunning 2 + 1 bedroom Minto Glenwood END UNIT in the exclusive adult community of Foxborough Private. These owners are meticulous in their details from the upgraded custom kitchen with accent beams to the gleaming hardwood Brazilian Maple floors. East/West exposure, combined with the cathedral ceilings, makes this home airy, sun filled and spacious. Enter through the welcoming foyer with room for a bench and a double closet. Turn into the custom kitchen with bay window. With extra cabinetry, the eating area is a lovely space for morning coffee. Catch a glimpse of the decorative beams as you move to the island and appreciate the care taken for every cooking requirement, including the paper towel roller and pull out shelving. Move past the main floor laundry and a garage entry to the formal dining room area, which is also open to the main floor living space with lots of room for furniture. This great room living space is so flexible. The upgraded maple hardwood give the space a warm feel. Patio doors lead to a lovingly curated garden and patio space - bring your green thumb! The second bedroom is currently a den but can easily accommodate a closet to be a full bedroom. Pass the two piece powder room to the Primary suite. The suite can easily handle a king sized bedroom set and has access to a walk-in closet, a double closet and a beautifully upgraded 3 piece bathroom. The lower level has almost the same square footage and is home the the two zone recreation area, a bedroom and a full 4 piece bathroom. Open the door to the utility room to find storage, a small workshop area and an in house potential game room with pool table and accessories. Predominantly a 55+ community, neighbours are friendly and helpful. This is a well run condominium with a very active owners group. Come be part of one of the only bungalow condo communities inside the greenbelt!! (id:43934)
257 St Andrew Street
Ottawa, Ontario
Welcome to 257 St Andrew Street a charming, purpose-built duplex perfectly situated on a quiet residential street in the heart of Ottawa's vibrant downtown core. This exceptional property blends classic charm with functionality and is located just a short walk from the Rideau Centre, the University of Ottawa, the historic ByWard Market, and the scenic Ottawa River. Whether you're looking for a smart investment or a home with added income potential, this duplex delivers on every level. This well-maintained property features two spacious and nearly identical 2-bedroom units one on the main floor and one on the second. Both units are thoughtfully laid out with warm, inviting interiors that retain much of their original character. Rich hardwood flooring, solid wood doors, and vintage hardware give a timeless feel throughout. Each unit includes a generous living and dining space, a large kitchen with room for a breakfast table, two comfortable bedrooms, and a full bathroom located privately at the rear of the home. The second-floor unit enjoys both front and back balconies, ideal for morning coffee or fresh air. The main-floor unit offers direct access to the fenced backyard and has exclusive access to the basement, which includes shared laundry and ample storage space for both units. The basement can be accessed from inside the home or via a separate exterior entrance, adding to the property's flexibility. Both units are available fully furnished, making them ready for immediate occupancy or income generation through short-term or long-term rentals. Whether you choose to live in one unit and rent the other or lease both for investment purposes, this duplex offers exceptional potential in one of Ottawa's most sought-after rental markets. This is a rare opportunity to own a solid, income-producing property in a central, walkable, and highly desirable neighborhood. (id:43934)
184 Murray Street
Ottawa, Ontario
Welcome to 184 Murray Street a rare, fully renovated freehold fourplex located just steps from the pulse of Ottawas historic Lower Town and the ever-bustling Byward Market. This cash-flow-ready property offers a unique opportunity for savvy investors to secure a premium asset in one of the citys most dynamic and desirable urban hubs. With a projected 4.75% cap rate, this building is primed to deliver both immediate returns and long-term value.This exceptional property includes four vacant, fully renovated units: two generously sized 3-bedroom apartments and two stylish 1-bedroom units a total of 8 bedrooms. Whether you aim to attract top-quality tenants at todays strong market rents or explore the lucrative potential of short-term rentals (Airbnb), this investment gives you full flexibility. Furnishings are optional the seller is open to including all furniture, streamlining the setup for Airbnb or executive rentals.Extensive, high-quality renovations have been completed throughout the property. All units feature brand-new ductless A/C and heating systems, new flooring in three units (tile and durable laminate), four fully updated kitchens with new plumbing and appliances, and four modern bathrooms with new water and drain lines. Additional upgrades include a new laundry room, modern LED lighting, all new interior doors, casings, and fresh paint throughout. Safety and efficiency are top-tier with fire-rated doors, interconnected smoke/strobe detectors, and a new 400-amp hydro service with 5 separate meters. Foundation wrap on the east and south sides will be completed next week. The property also includes four private parking spots (approx. $150/month each), adding up to an extra $600/month. Close to transit, shopping, restaurants, and the University of Ottawa, this property offers enduring appeal and strong rental growth. Photos shown are of Unit 4 (1 Bed, 1 Bath). More unit photos coming soon. (id:43934)
1503 Goth Avenue
Ottawa, Ontario
This beautifully maintained semi-detached home ONLY ATTACHED BY THE GARAGE offers the perfect blend of style, space, and comfort. Featuring 3 bedrooms and 4 luxurious, recently renovated bathrooms with modern finishes, this home is completely move-in ready. Step into a bright, contemporary main level with a sleek kitchen featuring granite countertops, stainless steel appliances (2020), and pot lights. The cozy living room is centred around a wood-burning fireplace with a charming brick accent wall perfect for relaxing evenings. Upstairs, the spacious bedrooms are complemented by tastefully updated bathrooms (2022/2025), creating a spa-like feel in your everyday routine. The fully finished basement adds incredible value, offering additional living space, pot lights throughout, a stylish 3-piece bathroom and a new (2024) washer and dryer, perfect for guests or a home office setup. Outside, the private, fully fenced backyard awaits complete with a recently built (2024) large PVC deck, a gazebo, a beautiful pergola, and interlock in both the front and back making it the ideal space for summer entertaining. Located in a family-friendly neighbourhood close to walking paths, schools, public transit, shops, and everyday conveniences, this home truly checks all the boxes. Freshly painted (2024) Asphalt resealed (2024) (id:43934)
697 Levac Drive
Ottawa, Ontario
**Turnkey Renovated 3-Bedroom Detached Home in Family-Friendly Neighbourhood!** Welcome to this beautifully updated and move-in ready 3-bedroom, 2-bath single-family detached home located in a charming, family-friendly neighbourhood close to top-rated schools, parks, shopping, recreation, entertainment and more. Step inside to discover a stylish and functional layout featuring fresh luxury vinyl plank flooring throughout, a completely renovated kitchen with stunning quartz countertops, new sink, and modern backsplash. Both bathrooms were fully renovated in 2022, offering a sleek, contemporary look. Enjoy the convenience of second-floor laundry hook-ups (2022) and peace of mind with recent updates including: - Windows (2009-2018) - Front door (2020) & patio door (2016) - Roof shingles (2017) - Attic insulation upgraded to R60 (2018). Relax year-round in the cozy basement family room with a natural gas fireplace, or entertain on the low-maintenance composite decking (front and back). The fully fenced backyard features a handy shed for additional storage, and the attached garage offers extra convenience.This home checks all the boxes for comfort, style, and functionality. Perfect for families or anyone looking for a stress-free lifestyle in a great community.**Don't miss this turnkey gem book your private showing today!** (id:43934)
310 Zakari Street
Casselman, Ontario
Welcome to 310 Zakari Street, a brand new 1,150sqft semi-detached immaculate 3 bedroom Vincent Construction Jasper 1 model home! This gorgeous home features a spacious open concept design with 9' ceilings & gleaming hardwood & ceramic flooring throughout the main level! A large entrance welcomes guests into the home & a second convenient entrance to the oversize single car garage. Open concept kitchen/dining/living room. Main floor featuring an oversize primary bedroom with walkin closet; goodsize 2nd bedroom & a full bathroom. Fully finished basement with 3pce rough in. Included: Asphalt entrance, sod installed on lot, Gutters, A/C, Air Exchanger, Installed Auto Garage door Opener. This house is under construction - the pictures used are from an already built model. (id:43934)
42 Twilight (Davidson) Crescent
Ottawa, Ontario
Here's your chance! Come see this lovely gem located in prestigious Rothwell Heights before it's gone. Unique features include an open concept 2nd floor library off your primary bedroom suite where you feel the expansiveness of the cathedral ceilings that overlook your Family/Great Room, a gorgeously updated open concept kitchen/Family/Great Room filled with high-end appliances, a bright, sunny & spacious solarium with a stunning fireplace for those starry romantic evenings, etc. How delightful to be able to cook & easily see the wee ones while dinner is being prepared! Or, time for a cuddle with a glass of vino in front of your cozy fireplace? Perhaps star-gazing is a dream that you can act on here!?! Just imagine... all this could be yours... with starry skies & your own piece of Mother Nature's heaven out back. What tasty morsels of fresh produce will you be enjoying from your gardening fun too?!? And for evenings of entertaining with friends, or simple quiet for times to get away from the family room activities, you'll be happy to enjoy both formalized dining & living rooms. With a full bathroom in the lower level already, just think of your options to finish it to your own delight! A nice new coat of paint to your personal taste & you're home. Ahhhhh.... (id:43934)
3 Leap Court
Cornwall, Ontario
Welcome to this well-maintained all-brick bungalow with an attached carport, tucked away on a quiet cul-de-sac in Cornwall's East-End off Sandfield Crescent. This 3-bedroom, 2-bath home offers a spacious eat-in kitchen and a bright living room, all featuring updated, superior-quality laminate flooring. The primary bedroom includes a patio door that opens to a raised rear deck, perfect for enjoying your private backyard oasis. Two additional bedrooms and a full 4-piece bath complete the main floor. The finished basement offers a large recreation room with a cozy natural gas stove, a bonus room, a combined utility and laundry area, and a separate storage room. Outside, you'll find tasteful landscaping, a front veranda, a private fenced yard with a raised deck and lower patio, plus two storage sheds. Recent updates include the roof (2024), all windows, entrance and storm doors (with screens and glass inserts), and a heating and cooling system upgraded to forced-air natural gas in 2002. Please allow 24hrs irrevocable on all offers. (id:43934)
1624 Bay Road
Champlain, Ontario
Exquisite Waterfront Retreat on the Ottawa River L'Orignal, ON. Discover unparalleled waterfront living with this stunning 4-bedroom, 3-bathroom home offering 92 feet of shoreline along the Ottawa River. Nestled in the charming community of L'Orignal, this exceptional residence boasts breathtaking, unobstructed views of the river and Laurentian Mountains from every bedroom. Step inside to an inviting open-concept main level, where expansive windows flood the space with natural light. The living area showcases a striking natural gas fireplace, while the chef-inspired kitchen features professional-grade appliances, waterfall limestone countertops, and a functional layout designed for both entertaining and everyday living. The luxurious primary suite offers private access to the covered balcony, perfect for morning coffee with a view, and a newly updated 5-piece ensuite. A second spacious bedroom is conveniently located next to the main bathroom with laundry area. The walk-out lower level is an oasis of relaxation, featuring a large family room, a dedicated zen/sauna space, and a sleek modern bathroom. Smart home technology ensures effortless convenience, while a Generac generator provides peace of mind. Enjoy the convenience of the two car attached garage. Step outside to your private waterfront haven, complete with a glass-railed balcony, durable steel roof, and included docks for easy access to the river. Whether you're boating, fishing, or simply enjoying the serene surroundings, this is the ultimate escape for waterfront enthusiasts. (Docks included!) Don't miss this rare opportunity to own a slice of paradise, schedule your private viewing today! (id:43934)

