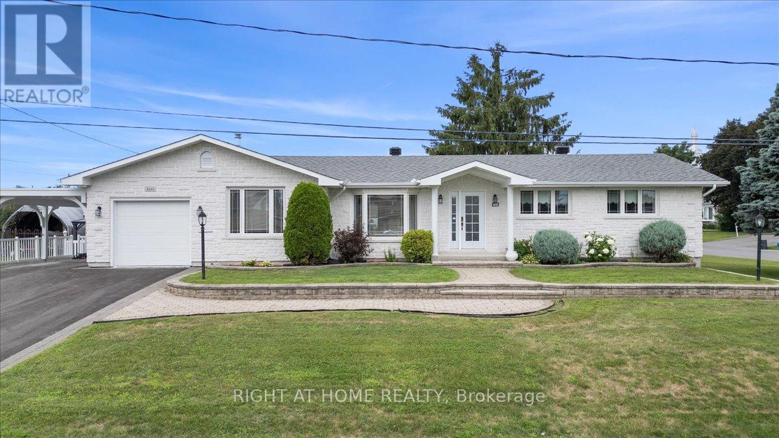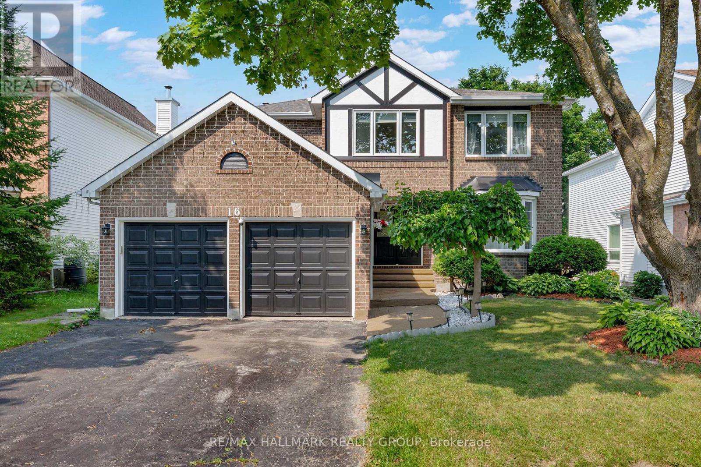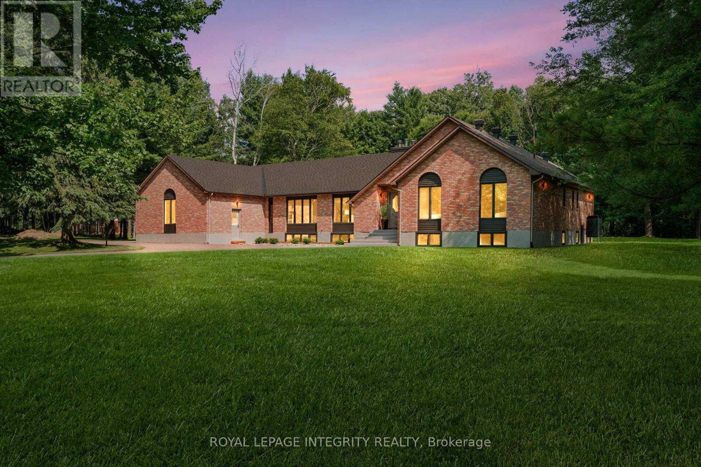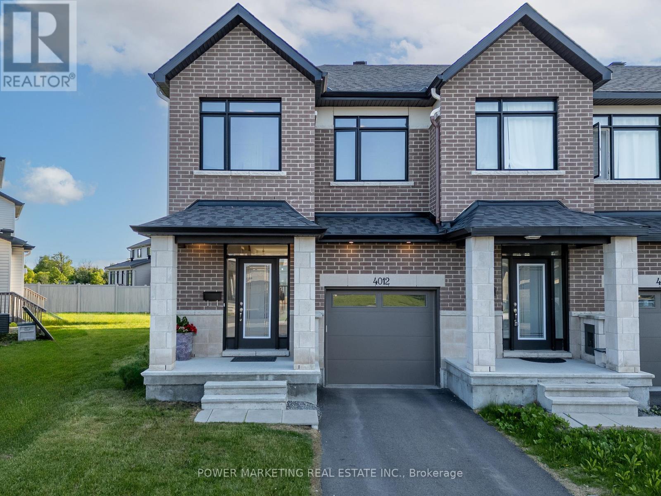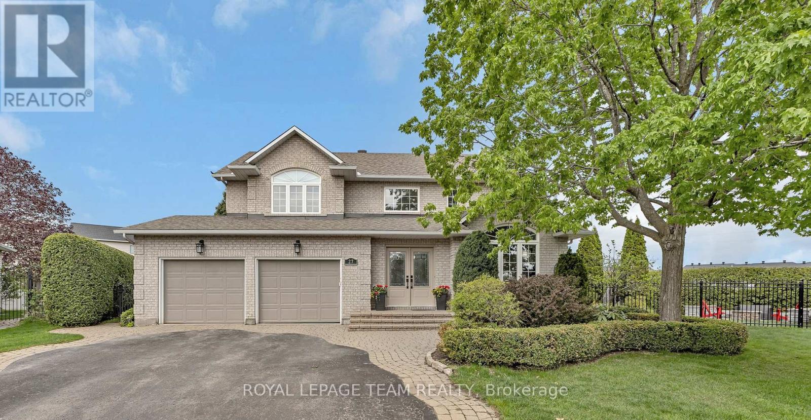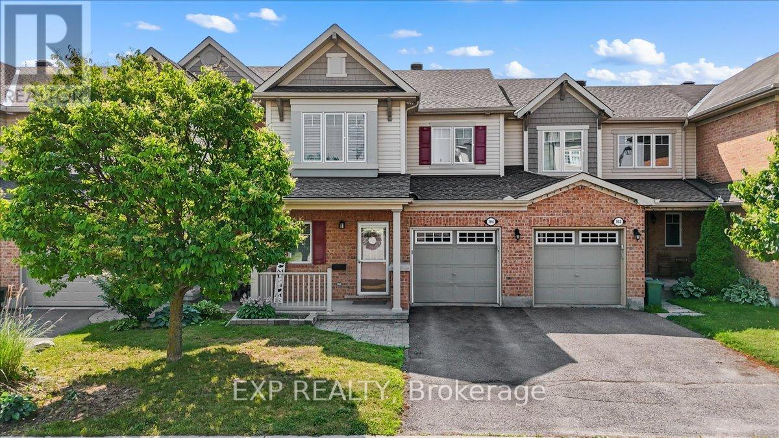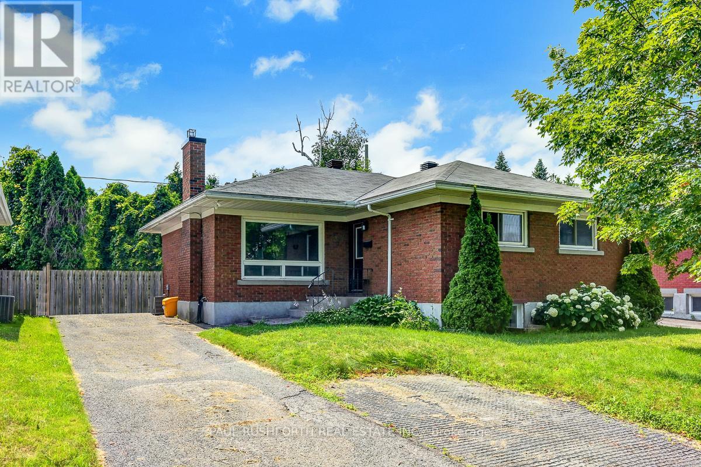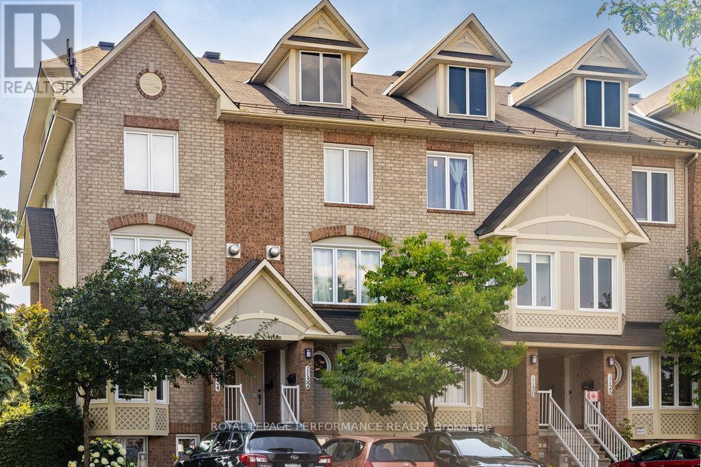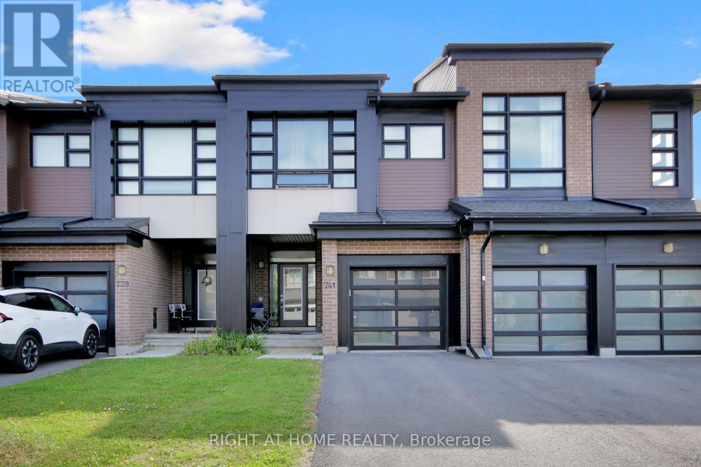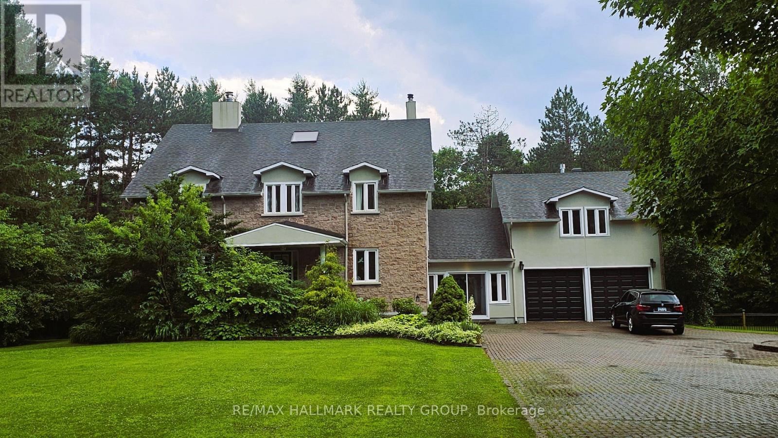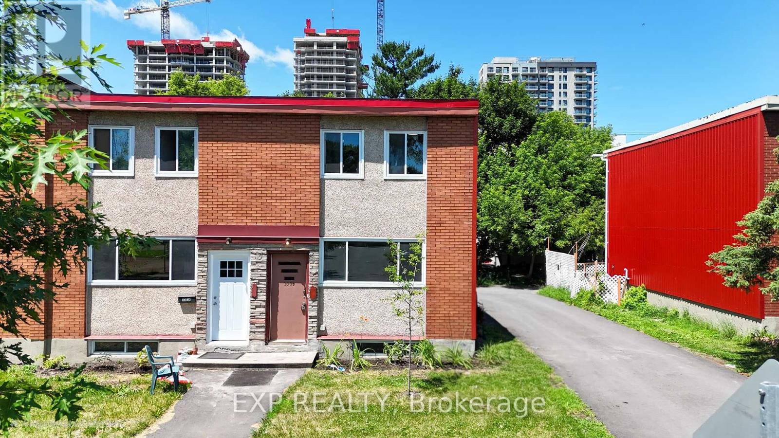Listings
2344 Raymond Street
Clarence-Rockland, Ontario
Located in the heart of Rockland , this beautiful landscaped property is located on a corner lot within minute from all local ameneties, such as Schools, Restaurants, Pharmacies, Churches, Rockland Golf Course , Local Marina , Box Stores, YMCA, Arenas... The home offer gleaming Hardwood floor and ceramic on the main floor with loads of natural light a design Kitchen with Granite Counter top and back splash, fully renovated 4 pcs bathroom, 2+1 fair size bedroom , beautiful 4 season Solarium with access to the rear yard and a heated Salted In-Ground Pool, with maintenace free decking all around and Fenced back yard . Also included is a Gazebo for your patio enjoyments! also a detach storage garage for a lawn tractor and other things. The backyard also offers a direct basement access which would offer you the possibillity for a future In-law Suite or Accessorie appartment. The basement is fully finish with bar, Rec Room, and a 3rd Bedroom and 2 seperate powder room. There is a full under the garage Storage that is also all Sprayfoam. Contact the listing Salesperson for further information or richardrenaudrealestate.ca (id:43934)
1011 Andora Avenue
Ottawa, Ontario
Beautifully maintained 2-bedroom end-unit row home nestled in the sought-after neighbourhood of Heritage Park, in the heart of Barrhaven. This bright and inviting property offers a perfect blend of comfort, convenience, and style. Step inside to a welcoming ground-level entrance with convenient interior access to the single-car garage, a powder room, and a spacious laundry. The second level features an open-concept living and dining space with gleaming hardwood floors and a walkout to your private balcony. The spacious kitchen boasts a sun-filled eat-in area, ample cabinetry, and great flow for everyday living or entertaining guests. Upstairs, the primary bedroom impresses with hardwood flooring, a walk-in closet, and cheater access to the full bathroom. A well-sized second bedroom provides the perfect space for a guest room, home office, or child's room. Located just minutes from major shopping centres, public transit, schools, parks, and all amenities, this move-in-ready home offers the lifestyle and location todays buyers are looking for. (id:43934)
16 Allenby Road
Ottawa, Ontario
Welcome to 16 Allenby Rd, a beautifully FULLY RENOVATED 4-bed+ 1 office ( main floor ) 3-bath home in sought-after Morgans Grant.This family-friendly neighborhood offers top schools, parks, trails, and quick access to Kanata's high tech hub.Enjoy a bright open-concept layout with NEW HARDWOOD floors and modern finishes throughout.The Recently updated kitchen overlooks a cozy family room with a wood-burning fireplace.Spacious living and dining areas add great flexibility for everyday life and entertaining.Upstairs, the primary bedroom features large windows, a walk-in closet, and a sleek ensuite.The private backyard is a summer dream with mature hedges and an above ground pool.A true turnkey home in a vibrant. please check the attachment for list of upgrade, 2,950 sqft above ground. (id:43934)
108 Margaret Anne Drive
Ottawa, Ontario
Fresh new look! Thoughtfully updated and MOVE-IN READY. Custom natural stone brick bungalow blends modern comfort with timeless design sits on approximately 2.2+ acres in the highly sought-after and rarely available community of Huntley Ridge. This home offers 4+2 bedrooms, 3 full baths, 2 powder rooms, and 3 fireplaces. Recent updates include: Quartz countertops, Stainless Steel appliances including a Thermador wall oven/microwave, an updated cooktop and hood fan, and refreshed finishes throughout the home. The kitchen features solid wood cabinetry, under-cabinet lighting, and generous storage and workspace - ideal for both everyday use and entertaining. Formal Living & Dining room with fireplace provide warm gathering spaces, while the sunken den with vaulted ceilings and a second fireplace with a stone accent wall adds charm and character. South facing sunroom with large windows and an open layout brings in natural light year-round. Primary bedroom includes hardwood floors, large windows, a walk-in closet, a makeup vanity, and 4-piece ensuite. Two additional generous bedrooms share a 4-piece bath. A fourth bedroom or office with a private powder room make this home ideal for MULTIGENERATIONAL LIVING or working from home. Finished basement features luxury vinyl plank flooring, a spacious rec room with wood-burning fireplace, wet bar, two additional bedrooms, another 4-piece bath, a workshop, a wine cellar/cold room, and ample storage. Large back patio, charcoal BBQ, vegetable garden with irrigation, and NO REAR NEIGHBOURS. Backyard offers potential for a SPA-INSPIRED RETREAT! Oversized Triple Car Garage provides ample vehicle & toy storage for hobbyists and outdoor enthusiasts. This beautifully maintained home offers a rare blend of luxury, space, and privacy. Only minutes from Kanata Research Park, Canadian Tire Centre & Tanger Outlets.Book your showing today. (id:43934)
2313 Emily Crescent
Cornwall, Ontario
Welcome to this charming semi-detached 3-bedroom home located in the desirable East Ridge Subdivision in Cornwall. The spacious master bedroom offers a large walk-in closet and private ensuite access to a 3-piece bath. The main floor features a bright, open-concept kitchen and dining area with patio doors leading to a generous rear deck perfect for entertaining. You'll also find a cozy living room with a large window and a convenient 2-piece bath on the main floor. Enjoy the privacy of no rear neighbor and a large backyard, ideal for family gatherings or outdoor relaxation. Situated in a family-friendly community close to parks, schools, shopping, and with quick access to Highway 401, this home delivers both comfort and convenience (id:43934)
709 Capricorn Circle
Ottawa, Ontario
STUNNING & MODERN RICHCRAFT ADDISON TOWNHOME WITH 2 STOREY WINDOWS & RARE 158 FT DEEP REAR YARD IN HIGHLY SOUGHT AFTER RIVERSIDE SOUTH! Welcome to this beautifully maintained 3 bedroom & 2.5 bath, offering the perfect blend of style, space, and functionality. Step inside to a bright, open-concept main level featuring 9-foot smooth ceilings, engineered hardwood floors, and oversized windows that fill the home with natural light. The living room impresses with a double-height ceiling and a cozy gas fireplace, creating the perfect spot for relaxing or entertaining. The kitchen is designed for both beauty and function, complete with quartz countertops, stainless steel appliances, soft-close cabinetry, herringbone tiled backsplash, and a quartz breakfast bar island with stainless steel sink & your own wine fridge. Conveniently located by the kitchen is an open concept dining room & separate eating area next to your patio doors onlooking your rear yard. A main floor powder room and inside access to the attached garage add everyday convenience. Upstairs, unwind in the spacious primary retreat with a walk-in closet and a private 4 pc. ensuite bathroom. Additionally, the second level includes 2 other bedrooms, 4 pc. main bath & a laundry area. Enjoy a finished lower level recreation room, perfect for movie nights or home gym, plus a rough-in for a future bathroom. The biggest selling feature is your rare 158 Ft deep rear yard with full pvc fence, landscaped sitting area, and garden beds. This home stands out above the rest, sitting on a quiet corner row of only 3 homes with massive pie shaped lots with an attached garage and parking for 3. Nestled in a family-friendly community close to parks, schools, shopping, and the future LRT, this home offers the perfect combination of comfort, modern design, and location. 24 Hour Irrevocable on All Offers. (id:43934)
4012 Jockvale Road
Ottawa, Ontario
Welcome to your dream corner end unit townhome with a single driveway, nestled on a generous lot that offers both privacy and space (2297sqft of living space). This stunning Claridge home showcases a beautiful exterior with elegant brickwork and stylish black windowsills, making a striking first impression. Step inside to discover a bright and airy living and dining room adorned with gorgeous hardwood floors and smooth 9-foot ceilings, creating an inviting atmosphere for family gatherings and entertaining. The open-concept eat-in kitchen is a chef's delight, featuring upgraded cabinets, gleaming quartz countertops, stainless steel appliances, and a massive walk-in pantry. A conveniently located powder room completes the main level, ensuring functionality for everyday living. Venture to the second level, where you'll find three spacious bedrooms, including a luxurious primary suite that boasts its own 4-piece ensuite bath and a large walk-in closet. The additional two full baths and a generous laundry room add to the home's practicality. The fully finished basement is an entertainer's paradise, showcasing a large rec room with an upgraded gas fireplace and ample storage space. Step outside into the expansive backyard, which is ready for your personal touch and perfect for summer barbecues or a tranquil garden retreat. Located just minutes from schools, parks, transit, shopping, and the Barrhaven Marketplace, this townhome is the perfect blend of comfort and convenience. Dont miss the opportunity to make this beautiful property your new home! (id:43934)
27 Heritage Grove Crescent
Ottawa, Ontario
Welcome to 27 Heritage Grove, a beautifully updated Land Ark home on a large private, pie-shaped corner lot in a sought-after Stittsville neighbourhood. With 4+2 bedrooms, 4 bathrooms, and multigenerational functionality, this home combines space, style, and comfort. Double doors with custom glass open to a sun-filled foyer and hardwood flooring throughout the main and upper levels. The grand staircase features wood treads, white risers, and iron spindles (2024). The living room boasts vaulted ceilings and a feature window, while the oversized dining room includes patio doors to the side yard. The renovated kitchen (2024) features quartz counters, white cabinetry, quartz backsplash, stainless appliances (fridge/stove 2024), and an eating area with French doors to the backyard. The family room includes a gas fireplace and pot lighting. Updated powder room with quartz and designer tile. Main floor laundry with upper cabinets and access to garage and gated side yard. Upstairs offers 4 bedrooms with hardwood and two updated baths. The main bath features quartz, double sinks, and a custom tub/shower (2024). The primary suite includes vaulted ceilings, walk-in closet, and a beautiful ensuite with quartz counters and glass shower (2024).The finished lower level includes a full bath (2024), 2 bedrooms with walk-in closets, a family room with gas fireplace, and kitchenette. Private access from garage with additional entry to side yard. Backyard retreat includes saltwater pool (liner 2023, heater 2021), interlock patios, deck (2022), gazebo, firepit, and pool house with change room and bar. Roof, windows, are original. Additional updates: furnace (2019), A/C (2019) HEPA + water softener (2019), HWT (2020 assumed rental), garage reno (2024). Close to schools, parks, transit & amenities. 24 hrs irrevocable on all offers. (id:43934)
323 County Road 18 Road
North Grenville, Ontario
Welcome to 323 County Road 18 a property that truly has it all! Set on 8 beautiful acres, this spacious 4-bedroom home offers a perfect blend of rural charm and everyday functionality, just 12 minutes from Kemptville. Inside, you'll love the open-concept design with vaulted ceilings and a bright, airy feel. The main floor features a generous living space with floor-to-ceiling windows, a cozy family room, and a tucked-away kitchen overlooking the front yard. The primary suite on this level offers a large, open-concept closet, your private retreat.The walkout lower level adds exceptional living space with three additional bedrooms, a second full bathroom, a large den/family room, and ample storage. Step through the patio doors to a private backyard oasis complete with an interlock patio and above-ground pool ideal for family gatherings or quiet relaxation.Outdoors, enjoy the stunning views, mature trees, and endless open space perfect for gardening, recreation, or simply soaking in the peace and quiet. The wrap-around deck offers multiple spots to unwind, while the oversized detached garage/shop is perfect for storage, hobbies, or the outdoor enthusiast.If youve been searching for the best of country living with the convenience of nearby amenities, 323 County Road 18 is the one to see. (id:43934)
104 Harmattan Avenue
Ottawa, Ontario
Welcome to this beautifully maintained 3-bedroom, 3-bathroom townhome in the desirable Fairwinds community, perfectly situated on a quiet street yet close to all amenities, parks, and with easy access to the 417. The main level features warm hardwood flooring throughout and an open-concept design ideal for modern living and entertaining. Enjoy gatherings in the spacious living room, host dinners in the large dining area, and cook up a storm in the kitchen, complete with ample cabinetry and a convenient breakfast bar overlooking the backyard. A powder room and inside access to the garage complete this floor. Upstairs, you'll find a bright and airy primary bedroom with a walk-in closet and ensuite bath, complemented by two generous secondary bedrooms, all filled with natural light, as well as a full bathroom and a handy laundry room for added convenience. The lower level boasts a large recreation room perfect for a playroom, media area, or home gym, along with utility, storage, and laundry spaces that add to the homes functionality and comfort. Outside, the private fenced backyard features a spacious composite deck overlooking a well-maintained lawn, ideal for summer BBQ's and outdoor entertaining. This home truly combines comfort, style, and practicality, making it the perfect place to settle in and enjoy all that Fairwinds has to offer. Roof (2025) AC/Furnace (2024). Tenant is leaving at the end of August. (id:43934)
610 Damson Gardens Grove
Ottawa, Ontario
Discover the charm of this stunning 3-bedroom, 1.5-bathroom Sandstone End model by Mattamy Homes, now available in the highly sought-after Promenade community in the heart of Barrhaven! Designed for modern living, this bright and airy home boasts an open-concept layout flooded with natural light. Step onto the inviting front porch and into a spacious foyer, which leads to a versatile main-floor space ideal for a home office or laundry area. Upstairs, the second level showcases a beautifully lit living area, featuring a stylish kitchen with sleek laminate countertops, a generous dining space, and a sun-drenched great room. Sliding patio doors open to a private balcony with breathtaking views of the Jock River, the perfect spot for your morning coffee or evening relaxation.The upper level offers a tranquil primary suite retreat, complete with a walk-in closet and a private en-suite bathroom. This vibrant community provides easy access to all the necessary amenities on your daily basis, parks, playgrounds, and scenic nature trails, allowing you to embrace the outdoors. Plus, with Walmart, Home Depot, top-rated schools, and everyday conveniences just minutes away, life here is effortless.Don't miss this incredible opportunityschedule your viewing today! JUMA fee: $179.25/ month. (id:43934)
2833 Mozart Court
Ottawa, Ontario
Welcome to this bright, clean, and freshly painted 3-bedroom, 3-bath lovingly maintained single-family home. Tucked away on a quiet court in the sought-after, family-friendly neighborhood of Emerald Woods, this charming home offers both tranquility and convenience. Enjoy proximity to parks, NCC green space, the airport, downtown, public transit, golf courses, and all major amenities. Step inside to discover a spacious layout filled with natural light. The main floor features a cozy east-facing front porch, a comfortable eat-in kitchen, and a dining room with direct access to a backyard deck perfect for summer entertaining. The inviting living room boasts a gas fireplace and large windows that fill the space with sunshine. Upstairs, the primary bedroom includes a walk-in closet and a private 2-piece ensuite. The second bedroom is enhanced with a charming bay window seat and built-in shelving, while the third bedroom and a full bathroom complete this level. The finished lower level offers a versatile rec room with brand-new vinyl flooring, a large storage closet, new furnace (2024) and plenty of extra space for hobbies or storage. With interlock driveway and walkways, a fully fenced yard, and thoughtful details throughout, this move-in-ready home is a true gem. Don't miss your chance to see it! (id:43934)
1830 Kerr Avenue
Ottawa, Ontario
Pretty as a picture! Solidly built bungalow on generous corner lot w/spacious 2-car detached garage. This bright, well-maintained home offers 3 bedrooms, 2 baths + a finished lower-level w/ample built in/custom storage. Additional features include an eat-in modern kitchen w/pantry, original site finished hardwood, front covered porch & rear deck, a private hedged yard & perennial gardens. Located in a sought after, family friendly community w/quick access to Carling Ave, Hwy 417 & all conveniences. Imagine sitting out morning, noon & night enjoying your morning java or a cold one at the end of day! Located just a short stroll to the JCC. 24 hours irrevocable required on all offers. (id:43934)
2390 Sudbury Avenue
Ottawa, Ontario
Welcome to 2390 Sudbury Avenue. A fantastic opportunity awaits in the desirable and centrally located neighbourhood of Queensway Terrace South. This spacious bungalow with a legal SDU is perfect as a multi-generational home or a solid income-generating property. The main level features over 1,200 sq. ft. of well-maintained living space with gleaming hardwood floors, an updated kitchen, a bright and inviting living room, three generous bedrooms, and a full 4-piece bathroom. The legal basement apartment, completed in 2018, offers a separate entrance, two bedrooms, a full 4-piece bath, a full kitchen, in-unit laundry, and a large, comfortable living area ideal for tenants or extended family. Enjoy a fully fenced private backyard with mature hedging for added privacy, and a large driveway that easily accommodates six vehicles. Located just minutes from the highway, public transit, shopping, restaurants, bike paths, and Algonquin College, this home is perfectly positioned for both lifestyle and convenience. Upper unit: Currently tenanted by the owners son; will be vacated upon sale. Lower unit: Currently vacant and ready for immediate occupancy or rental. (id:43934)
10 - 1132 Gablefield Private
Ottawa, Ontario
Welcome to 1132 Gablefield Private -- a fantastic opportunity for down-sizers, first-time buyers, or investors seeking a low-maintenance, move-in ready home in a prime location. Step inside to a spacious entryway with a convenient powder room--ideal for guests. The bright and inviting living room/dining room features hardwood floors, a natural gas fireplace, and access to your private rear yard--perfect for relaxing or entertaining. The functional kitchen offers ample prep space, storage, and an eat-in breakfast area for casual dining. Downstairs, you'll find two comfortable bedrooms, a full bathroom, and in-unit laundry for added convenience. The home also includes a dedicated parking spot, with plenty of visitor parking nearby. Tucked into a quiet and pristine area of the city, you're just minutes from the 417, transit, parks, schools, and shopping--this location checks all the boxes for easy city living. Learn more at nickfundytus.ca. (id:43934)
145 Invention Boulevard
Ottawa, Ontario
Beautiful four bedroom, four bathroom single-family home in a vibrant Kanata North community close to parks, schools, and amenities. This spacious home features a large foyer with walk-in closet and powder room, quality hardwood floors throughout the main level, open-concept living and dining areas with gas fireplace, and a generous eat-in kitchen. Upstairs boasts a large primary suite with hardwood floors, walk-in closet, and ensuite with glass shower and vanity, plus three additional bright bedrooms with ample closet space and a main bath with tub shower and ceramic surround. Convenient second-floor laundry with front-facing machines. The finished basement includes a large rec room, den, and storage, an ideal layout for growing families in a sought-after location. Municipal taxes have not yet been assessed and the amount of $4,759 is the MPAC estimate for 2024. (id:43934)
5 - 67 Steele Park Private
Ottawa, Ontario
Welcome to 67 Steele Park Private! This bright and generously sized 2-bedroom lower end-unit stacked townhome is a fantastic option for first-time buyers, those looking to downsize, or savvy investors. The main level welcomes you with a spacious entryway and a handy powder room--perfect for guests. Enjoy the open-concept layout featuring a modern kitchen, living room with a gas fireplace, and direct access to the backyard, making it ideal for everyday living and entertaining. On the lower level, you'll find two comfortable bedrooms, a full bathroom, and convenient in-unit laundry. The primary bedroom features a walk-in closet and a private 4-piece ensuite for added luxury. The unit also comes with a dedicated parking space and plenty of visitor parking nearby. Located close to the 417, transit, parks, schools, and shopping, this home checks all the boxes for convenient city living. Learn more at nickfundytus.ca. (id:43934)
741 Twist Way
Ottawa, Ontario
Welcome to this Stylish 2020 Urbandale Discovery Model Townhome! Offers 3 Spacious Beds, 2.5 Baths W/ Custom Blinds & Natural Light Throughout. Grand High-Ceiling Foyer W/ Mudroom & Powder Room. Open-Concept Main Level W/ Bright Great Room, Chef-Inspired Kitchen W/ S/S Appliances & Walk-In Pantry. Hardwood Floors & Stairs Add Elegance. Upstairs Features A Large Primary Suite W/ 4-PcEnsuite (Glass Shower, Soaker Tub, W/I Closet), 2 More Beds, A Loft/Computer Nook & 3-Pc Bath. Fully Finished Basement W/ Large Family Room. Enjoy a Private, Fenced Yard Perfect for BBQs & Relaxing. Modern, Comfortable & Move-In Ready Book Your Private Showing Today! (id:43934)
1201 Chapman Mills Drive
Ottawa, Ontario
A modern 2-bedroom condo terrace with a large balcony is located in Harmony Barrhaven. Nearby amenities include shopping, transit, parks, and many more. Featuring a spacious living space with 9 ft ceilings, engineered laminate flooring, large windows and lots of natural light. Stainless steel appliances and a large island complete the kitchen. In-suite laundry with LG washer and dryer. A spacious balcony overlooks the spacious green field of the brand new French High School, which is perfect for patio bistro furniture. There is one parking spot within steps of the front door. Schedule your showing today (id:43934)
B - 207 Woodfield Drive
Ottawa, Ontario
Prime Location Meets Everyday Comfort! This freshly painted, 2-bedroom, 2-bathroom condo is the perfect find for first-time buyers, downsizers, or savvy investors. Tucked away in a quiet, well-managed community, this hidden gem offers unbeatable access to transit, shopping, schools, walking trails, and Algonquin College - everything you need is just steps away. Designed with a unique split-level layout, the home feels bright and spacious throughout. The large living room features expansive windows and a charming brick, wood-burning fireplace - an inviting focal point for cozy evenings. Smooth flat ceilings throughout lend a clean, modern finish. An open dining area overlooks a well-appointed kitchen with generous counter space and cabinetry, perfect for everyday cooking or entertaining. Enjoy the added convenience of in-unit laundry and a storage room that keeps everything neatly organized. The primary bedroom includes a roomy closet and private access to the full bathroom, while the second bedroom offers versatile space for guests, a home office, or personal retreat. With covered parking, lots of visitor spots, reasonable condo fees, and beautifully maintained grounds, you'll enjoy a low-maintenance lifestyle in one of Ottawa's most accessible and connected neighborhoods. Whether you're heading downtown or strolling nearby green spaces, this location offers the perfect blend of convenience and comfort. Don't miss your chance to make it yours! (id:43934)
1390 Lough Drive
Ottawa, Ontario
OPEN HOUSE Sunday 2-4pm on July 20th. Welcome home to a custom-built, 5-bedroom, 4-bathroom home in the serene, park-like setting of Cumberland Estates, nestled on a tree-surrounded lot spanning over 3 acres. You are greeted by a grand foyer with vaulted ceilings, a striking staircase, and a main-floor office. Ideal for family living, its designed with a smart layout and luxurious finishes, including newer hardwood floors, staircase, and spindles. The gourmet kitchen boasts stainless steel appliances, a new dishwasher (2024), recent electrical upgrade, a large island, and opens to an eating area overlooking a private, tree-lined backyard with a ravine, making it an amazing estate for the family. The primary bedroom features a luxurious ensuite with a jacuzzi tub and walk-in closet. Four additional bedrooms, including one in the basement, ensure ample space for everyone. The vibrant north wing shines with a sunken family room and stunning light fixtures, complemented by a great room over the spacious double-door garage. The finished basement adds a rec room and 5th bedroom and includes a 3-piece bath - perfect for guests or extended family. Lower level also has extra storage and the utility room. With 4 fireplaces, a newer deck, and a circular paver driveway, this sprawling private property is a rare gem. Just minutes from Orleans, close to schools, parks, trails, and shopping, its ready for your family. Plan your visit today! (id:43934)
11 Daventry Crescent
Ottawa, Ontario
Welcome to 11 Daventry Crescent - The perfect home for first-time buyers, investors, families, or anyone looking for comfort and value in a family-friendly neighbourhood! This beautifully maintained and freshly painted home offers 3 spacious bedrooms with large closets, and the convenience of a bathroom on every floor, including a full bathroom in the cozy, finished basement complete with a fireplace - ideal for a rec. room, guest suite, or home office! The bright kitchen features resurfaced cabinets and extra storage, flowing into an open living area with gleaming hardwood floors. Step outside to a PVC deck and landscaped yard - with a shed for extra storage - perfect for relaxing, entertaining, or gardening. All this just 2 minutes from your favourite coffee shops, restaurants, great schools, and beautiful parks - a lifestyle of ease and enjoyment awaits! Whether you're entering the market, growing your family, or expanding your investment portfolio, 11 Daventry Crescent is a must-see! (id:43934)
1303 Coldrey Avenue
Ottawa, Ontario
Welcome to 1303 Coldrey Avenue a rare and exciting opportunity to own a charming freehold end-unit townhome in the vibrant and rapidly evolving community of Carlington! Whether you're a first-time homebuyer, an investor, or looking to upgrade from a condo into a spacious home with no condo fees, this property offers exceptional value and flexibility.As an end unit, this home enjoys extra privacy, more natural light, and additional outdoor space perfect for relaxing, entertaining, or gardening.Inside, you'll love the bright and open-concept layout, featuring hardwood flooring throughout and three generous bedrooms, ideal for growing families, home offices, or future rental potential.Move in with confidence thanks to numerous recent upgrades, including a newly paved driveway, new fence, modernized kitchen, fresh paint, updated electrical panel, and relocated hydro meter (2024). Plus, the roof (2020) and windows (2019) add lasting value and peace of mind.Perfectly located just minutes from the Civic Hospital, Carleton University, Algonquin College, parks, trails, schools, restaurants, transit, and easy highway access, this home combines comfort with unbeatable convenience.With a low association fee that covers snow removal and common area maintenance, and no monthly condo fees, this is an ideal opportunity for those looking to plant roots or expand their investment portfolio.Some images have been virtually staged.Don't miss your chance to own this beautiful end-unit townhome in one of Ottawas most up-and-coming neighborhoods! (id:43934)
247 Elsie Macgill Walk
Ottawa, Ontario
Welcome to 247 Elsie MacGill, a brand New Minto End Unit Townhouse! Step into luxury with this stunning, newly constructed townhouse, where you'll be the first to call it home. The main floor features 9' ceilings and elegant hardwood floors. The open-concept design seamlessly integrates the gourmet kitchen, complete with a large central island and upgraded stainless steel appliances. Sunlight pours into the spacious dining and great rooms. As you ascend to the second level, you'll discover four generously sized bedrooms, including a luxurious primary suite boasting a walk-in closet and a well-appointed 4-piece ensuite. A conveniently located laundry room on this floor adds to the home's functionality. The fully finished basement offers extra space for recreation or storage. Situated just a short drive from the Kanata High Tech Park, DND Carling office, top-rated schools, picturesque parks, and vibrant shopping plazas, this townhouse perfectly combines convenience and comfort. (id:43934)

