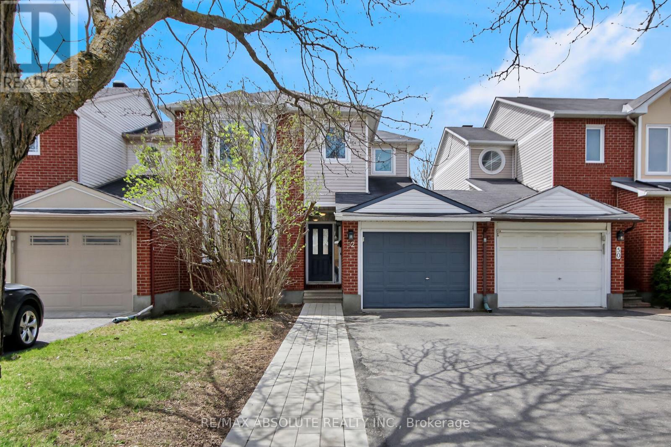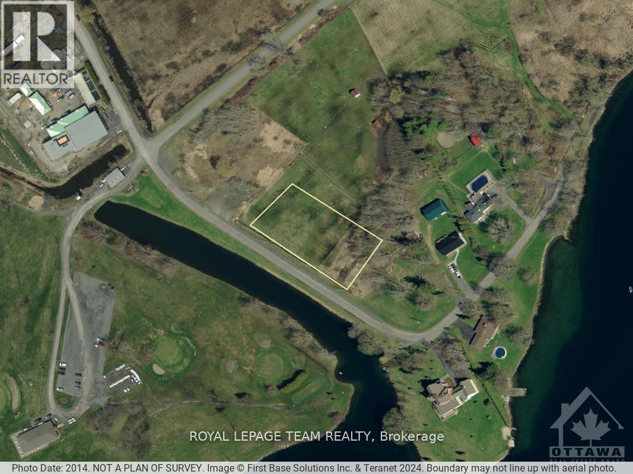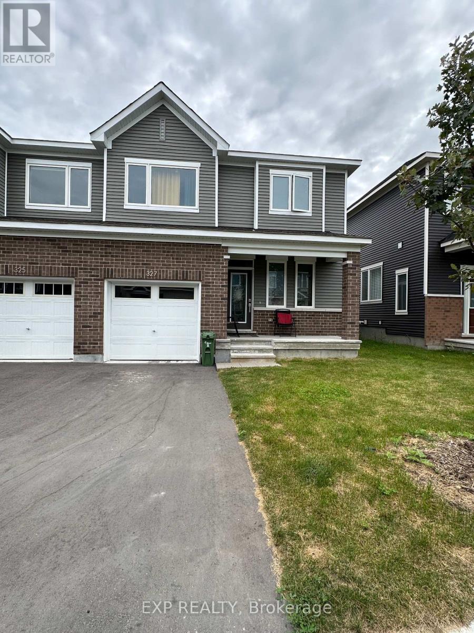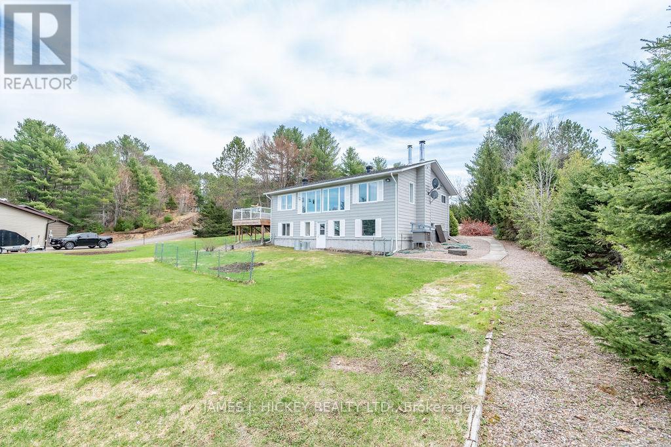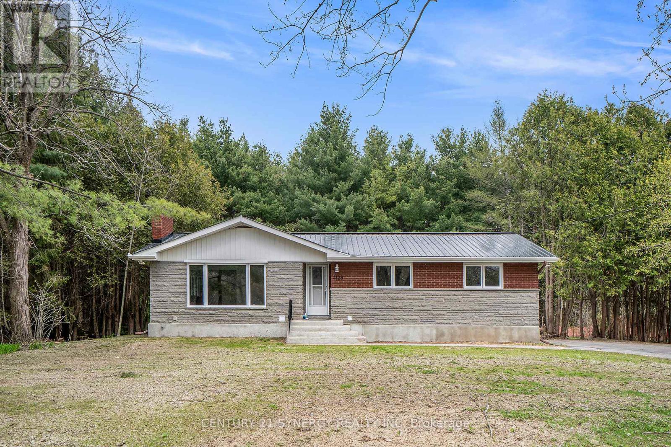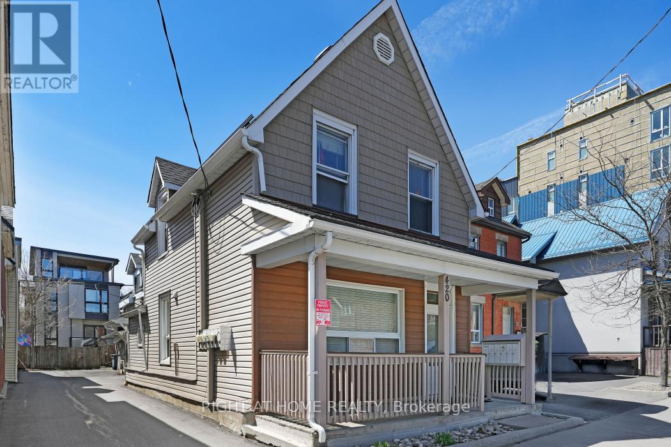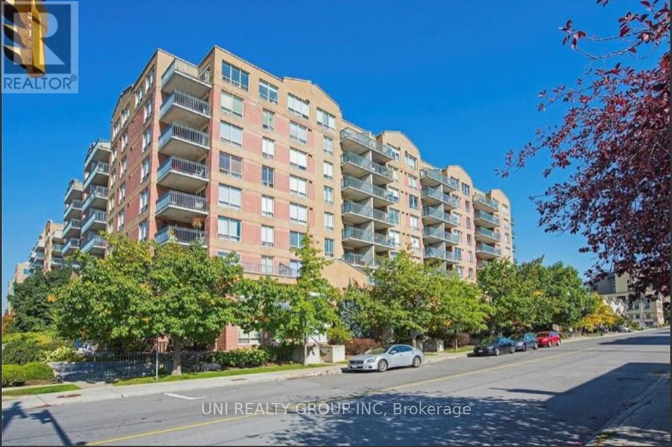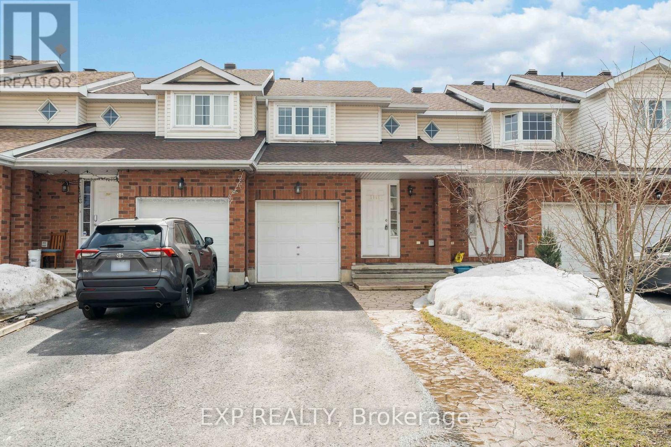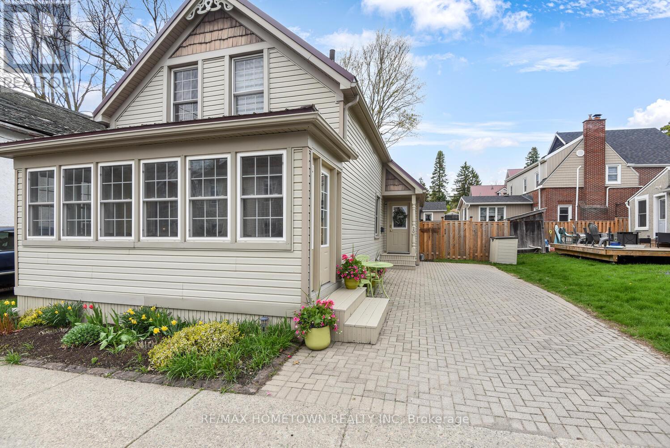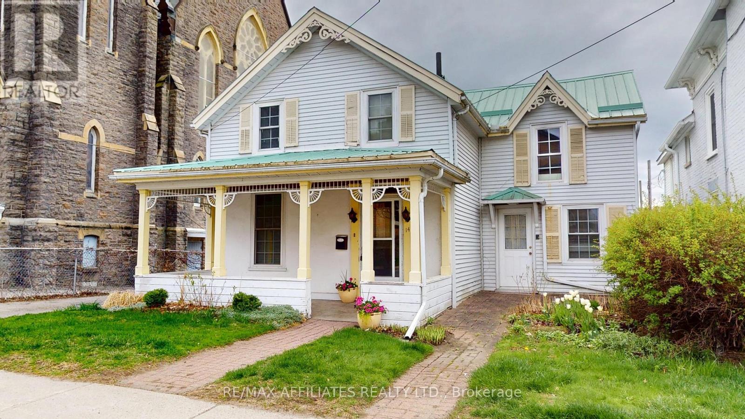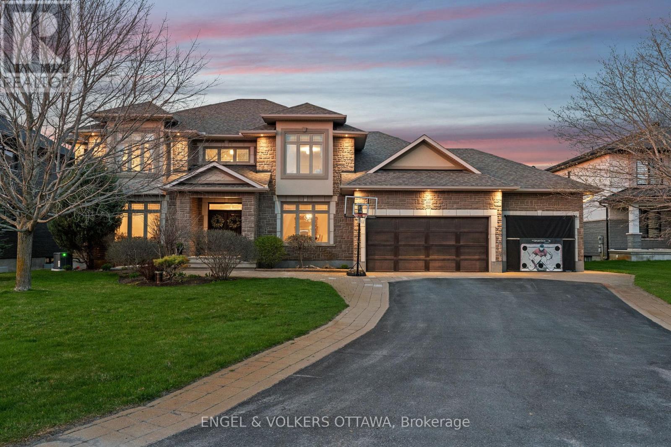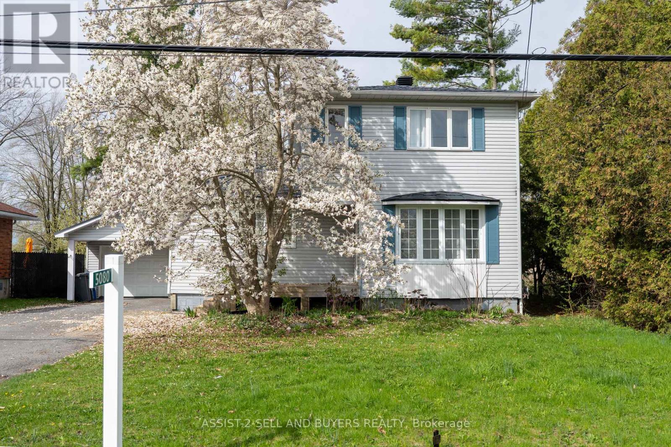Listings
1528 Mcgrath Road
Bonnechere Valley, Ontario
Privacy, Space & Potential - 50 Acre Country Retreat! Escape to your own private haven on this expansive 50-acre property featuring a full brick bungalow set well back from the road, offering unmatched privacy and tranquility. Surrounded by a mixed forest, this property is ideal for nature lovers, outdoor enthusiasts, or those seeking the peaceful rhythm of country living. The home itself offers solid construction and a full, unfinished basement ready for your custom touch. While it does need updates, the potential is limitless for creating your dream country home. Enjoy the best of both worlds: the serenity of rural living, just minutes from all major amenities, schools, shopping, and more. This unique property offers incredible value and opportunity. (id:43934)
385 Daly Avenue
Ottawa, Ontario
Welcome to 385-387 Daly, an exceptional investment opportunity in a prime location in Sandy Hill. Offering easy access to amenities, cafes, restaurants, downtown, and University of Ottawa, this property combines modern comfort with original charm. Situated on a corner lot, all six units (2x 2 bedroom units and 4x 1 bedroom units) are tenanted. Don't miss this rare chance to own an income-generating property in one of Ottawa's sought-after neighbourhoods. (id:43934)
1683 North Road
Central Frontenac, Ontario
Tucked along the quiet shores of Cox's Lake, where the water gently laps at the earth and loons call across the still morning mist, sits a cottage that feels like its been plucked from the pages of a storybook. This fully furnished, 3-bedroom retreat is more than a property its a place where memories are made. From the moment you arrive, you're greeted by the sight of sunlight shimmering on the lake. The wrap-around deck invites you to pause, coffee in hand, and watch the day begin whether you're lounging in a hammock or listening to laughter echo from the dock as someone casts a line or launches a kayak. Inside, the cottage is bright and welcoming, with large windows that let the sunlight flood in and bring the outdoors with it. Every room is thoughtfully arranged and tastefully furnished, blending rustic charm with comfort and practicality. The open-concept kitchen comes complete with all appliances ready for you to cook a lakeside brunch or share a meal with family and friends after a long day of fishing or paddling. The three bedrooms offer cozy retreats, each with their own views of the surrounding nature ideal for restful nights and early-morning birdwatching. Whether it's summer swims, autumn fires, or winter snowshoeing, this cottage is designed to be enjoyed in every season. If you've been dreaming of a lakeside life where your days begin with sunrise over the water and end with stories around the fire, this is your invitation. Welcome home to Cox's Lake. (id:43934)
52 Grassy Plains Drive
Ottawa, Ontario
Welcome to a stylish 3-bedroom, 3-bathroom carriage home located in the heart of Emerald Meadows, one of Kanata's most sought-after communities. Ideally situated on a main street, this property offers convenient access to schools, parks, public transit, and everyday amenities making it perfect for growing families or busy professionals. Inside, you'll find a warm and inviting layout featuring hardwood flooring, a spacious front living room filled with natural light, a formal dining area ideal for entertaining, and a cozy family room anchored by a wood-burning fireplace. The bright eat-in kitchen offers plenty of cabinetry, stainless steel appliances, and a sliding patio door that opens to a fully fenced backyard complete with a large shed for bonus storage. Upstairs, modern vinyl flooring flows throughout the second level, where the generous primary suite offers a walk-in closet and private 4-piece ensuite. Two additional well-sized bedrooms and a full main bathroom provide ample space for children, guests, or a home office. The fully finished lower level extends the living space with a versatile recreation room, dedicated laundry area, and additional storage. A single-car garage and driveway parking round out this move-in-ready home. With its unbeatable location, functional layout making 52 Grassy Plains Drive a true gem in a vibrant and family-friendly neighbourhood. Furnace & Hot Water Tank 2014; windows 2016, Roof appx 2010 (id:43934)
D - 40 Maclaren Street
Ottawa, Ontario
Stylish 3-Storey Row Home in the Heart of the Golden Triangle Steps from the Canal! Welcome to your ideal urban retreat! This beautifully updated FREEHOLD row unit offers three levels of bright, open living space in one of Ottawa's most sought-after neighbourhoods. The main floor features a spacious open-concept layout perfect for entertaining, complete with a cozy gas fireplace, modern kitchen with granite countertops and stainless steel fridge and stove, and walkout access to a private deck with gas BBQ hookup perfect for summer evenings. Upstairs, you'll find a generously sized second bedroom and full 4-piece bath, while the third floor is your private sanctuary, featuring a large primary bedroom with ensuite bath, walk-in closet, private terrace, and the convenience of in-suite laundry. The lower level offers a flexible bonus space ideal for a home office, gym, or extra storage, with direct garage access and an oversized closet. Unbeatable location steps to the Rideau Canal, bike paths, the Ottawa U footbridge, and all the shops and restaurants on Elgin Street. Don't miss your chance to live in the heart of it all book your showing today! (id:43934)
Ptlt20 Golf Club Road
South Dundas, Ontario
You won't find another building lot like this one! Check out this amazing location of this 1.1 acre residential building lot. Located on a quiet and low-traffic cul-de-sac, with water access across the road in a small inlet which leads directly to the St Lawrence River. The inlet is approx 6-8 feet deep to allow for most boats, and the Seller has already received a permit to install a floating boat dock, a unique water access with no waves, good depth and no other boaters. Enjoy a stunning view of the waterfront with no chance of development to affect it. You can watch the ships go through the locks in Iroquois from the property or watch the golfers across the street on the 18th green. There is also a beach just a short walk away! Hydro and Natural Gas run along Golf Club road, a well and septic will be required. Plus, you don't have to pay waterfront taxes but get to enjoy all of the same perks! Iroquois is a lovely small community with a grocery store, restaurants, schools and so much more! only 5 min to the Highwy 401, 25 min to Brockville or 40 min to Cornwall. (id:43934)
Unit #204 - 200 Besserer Street
Ottawa, Ontario
Nestled in the heart of the ByWard Market, this sun-soaked corner unit offers 2 spacious bedrooms, 2 full bathrooms, and a layout that instantly feels like home. With west-facing exposure, you'll enjoy natural light all day long even during the winter months. Step inside to a bright, open-concept living space featuring freshly painted walls (2024), new bedroom flooring (2024), and a welcoming atmosphere. The kitchen boasts granite countertops, stainless steel appliances, and a high-top breakfast bar perfect for casual meals or entertaining. Step out onto your private balcony to enjoy your morning coffee in peace. Working from home? Youll appreciate the dedicated den/office space, ideal for productivity. In-suite laundry adds everyday convenience, and 24-hour building security offers peace of mind. Condo fees include heat and water, with hydro averaging just $80/month. The building also features great amenities, including an indoor pool and a fully equipped fitness centre, supporting a balanced, active lifestyle. Located within walking distance to the University of Ottawa and steps from transit access right outside the building, this is urban living at its finest comfortable, connected, and convenient. Book your private showing today. (id:43934)
593 Enclave Lane
Clarence-Rockland, Ontario
Your dream home awaits in Rockland! Built in 2022, this stunning detached home features over $75,000 in upgrades and NO REAR NEIGHBOURS offering you both privacy and luxury.Enjoy a spacious and welcoming living area boasting oversized windows that let the sunlight pour in all day long, sleek hardwood flooring, and a chefs DREAM kitchen complete with plenty of cabinetry, walkthrough pantry, spacious island with breakfast bar seating, and easy access to the open concept, living/dining area with cozy gas fireplace and soaring ceilings- perfect for entertaining! A convenient main level mudroom and powder room completes the space.On the second level, you will enjoy a spacious Primary Bedroom featuring a stunning 3-piece ensuite and walk-in closet! PLUS take advantage of the two additional second level bedrooms with plenty of natural light and closet space in each, and an extra BONUS family room space. Perfect for families, hosting guests, your own in-home office if desired - the options are endless here! The WALK OUT BASEMENT adds endless possibilities. Unfinished and ready for your personal touch and preference, whether for a recreation room, home gym, or additional living space. You can truly have it all here!Sit back and relax in the private backyard with NO rear neighbours and enjoy your own attached DOUBLE CAR garage - extra convenient for winter months! Live nearby plenty of shops, grocery stores, schools, parks, green trails, delicious restaurants and more! Only a 20 minute drive to Place D'Orleans, and just steps from the Ottawa River. Come fall in love today! (id:43934)
194 Bristol Crescent
North Grenville, Ontario
Welcome to the stunning Urbandale single home! The highly sought after Tofino model resides gracefully in 'The Creek,' Kemptville. With 4 beds + den, 3 baths, and abundant space complemented by expansive windows, it's an ideal haven for both growing and multi-generational families. Gleaming hardwood adorns the main and second floors, creating an elegant ambiance. The kitchen, a paradise for culinary enthusiasts, boasts a walk-in pantry. The main floor hosts a dining room and living area, perfect for gatherings. Four well-proportioned bedrooms include a primary suite with a spa-like en-suite and walk-in closet. The basement unveils a spacious rec room, suitable for movie nights or a personal gym. Privacy reigns supreme, thanks to the absence of rear neighbors. Meticulous design shines through every detail, from exquisite finishes to ingenious space utilization. Don't miss the opportunity to claim this exceptional residence as your own! (id:43934)
302 Nestleton Street
Ottawa, Ontario
Exceptional, one-of-a-kind Bungaloft meticulously renovated with no detail overlooked! Located on a premium, fully fenced, maintenance-free lot with professional landscaping in the beautiful community of Avalon in Orleans. This modern farm house inspired home features an open-concept layout with a main-floor primary suite, a versatile den, 2 additional bedrooms, two full baths + two 2pc baths . The double car garage connects directly to a practical mudroom and main-floor laundry. Designer finishes throughout include shiplap accent walls, sliding barn doors, a stunning two-tone kitchen with quartz countertops, large island with breakfast bar, walk-in pantry, coffee bar, and top-of-the-line stainless steel appliances. Vaulted flat ceilings elevate the space, with hardwood and ceramic flooring spanning both the main and upper levels. In-floor radiant heating adds comfort to the bathrooms and foyer.Meticulously updated with: new kitchen and bathrooms, furnace, A/C, heat pump, roof shingles, eavestroughs, garage door with opener, front doors, custom garden shed, R60 attic insulation, oak staircase and railings, new hardwood and carpet flooring, upgraded appliances, fully modernized electrical system (100 LED pot lights), ceiling fans, light fixtures, interior doors, trim, bay window and custom blinds. Don't miss this rare opportunity to own a truly unique, turnkey home. 24 hour irrevocable ** This is a linked property.** (id:43934)
327 Canadensis Lane
Ottawa, Ontario
END UNIT - Over 2,000 SQFT of living space, fts 3 beds & 3 baths. Open Concept, 9' ceilings, hardwood flooring, formal dining room, bright living room, and oversized windows provide an abundance of natural light. Gourmet kitchen with updated quartz countertops. 2nd level including a primary bedroom with ensuite and walk in closet. Also other two bedrooms have walk-in closets and a main bath are also on the same level. Finished basement has a large family room and plenty of storage. Flooring: Tile, Hardwood, carpet wall to wall. This property is located in a great area: Close to Schools, Parks, Grocery shopping and Public transportation. Also close to many amenities, schools and future LRT. NO PETS. Credit check, Rental application, copy of government-issued photo ID, proof of income needed. Deposit 5600.00 (id:43934)
4790 Massey Lane
Ottawa, Ontario
Welcome to this exceptional residence nestled in the heart of Rothwell Heights, where timeless elegance meets modern comfort. Set back on a grand laneway, this distinguished property welcomes you with a charming covered porch, lush garden beds, and a tranquil water feature that sets the tone for the serene lifestyle within. Step inside to a spacious foyer that opens into an exquisite living room with soaring cathedral ceilings, skylights, a cozy gas fireplace, and a wall of windows that flood the space with natural light and frame picturesque wooded views. The large formal dining room is perfect for entertaining, while the chef's kitchen boasts high-end integrated appliances, expansive countertops, a breakfast bar, and a seamless flow into the inviting family room. The luxurious primary suite is a private retreat featuring a walk-in closet and spa-like ensuite with double sinks and standing shower. Two additional generous bedrooms share a stylish full bath with double vanities, offering comfort for family or guests. The fully finished lower level is a showstopper, featuring two spacious bedrooms, a massive entertainment area, a newly renovated art studio, a sleek 3-piece bathroom with a modern glass shower, and a deep, temperature-controlled wine cellar. Step outside to your own private oasis with a brand-new deck, mature trees, and ample yard space for outdoor enjoyment. Additional highlights include a double garage, convenient mudroom, main-level laundry, and parking for multiple vehicles. All this just moments from the Ottawa River, NCC pathways, the Parkway, parks, tennis courts, top schools, public transit, shopping, dining, and recreation. Don't miss your chance to call this extraordinary property home! (id:43934)
532 Edgewater Way
Head, Ontario
BEAUTIFUL Ottawa Riverfront Escape : Bright and spacious 2 + 1 bedroom Bungalow with sun-filled kitchen and dining area opening to a cedar deck which is perfect for the summer BBQ's, 4-pc bath with jacuzzi jet tub, full basement includes a 3rd bedroom, 3-pc bath, storage, laundry area, wood/electric heat, drilled well and a 28' x 28' garage, plus heated 13' x 28' workshop. Enjoy 116' of spectacular River frontage with breathtaking views. Excellent fishing, boating and swimming. Call today! 24hr irrevocable required on all Offers. (id:43934)
20 Angel Heights
Ottawa, Ontario
Welcome 20 Angel Heights! This perfectly laid out family home is sure to impress. Simply pack your things & move right into this 4 bedroom, 5 bathroom home with two ensuites and a Jack & Jill bathroom. As you enter the home you are greeted into the large foyer with glass doors and a powder room. The main floor boasts beautiful hardwood floors, wood stair cases open to below, office with glass doors along with formal dinning room and a living room with a gas fireplace. The open concept layout that boasts plenty of natural light is perfect for hosting family get togethers with a stunning kitchen that includes granite countertops, walk-in pantry and stainless steel appliances. The main floor also has a mud room off the garage with a walk-in closet. The second floor of the home is the perfect family layout that includes a laundry room. The large primary bedroom has a walk-in closet, 5 piece ensuite with both glass shower and stand alone soaker tub. The second bedroom is not only very big but also includes a full 4 piece ensuite. Perfect for extended family or private teen bedroom. The 3rd and 4th bedrooms are both connected together through a full 3 piece Jack and Jill bathroom with glass door shower. This layout is very rare. As you come down to the lower level you will immediately notice size of the living space. With two big windows the natural light pours into the basement area. There is plenty of room for a number of possibilities including potential home theater, gym, pool table or close off a windowed area for a 5th bedroom which would compliment the 4 piece bathroom already in the basement. With a 109 foot lot you get a large backyard with gas line connection for a bbq or fire pit! The home's proximity to parks, schools, trans Canada trails and shopping make this home an amazing place to raise a family. (id:43934)
1407 - 195 Besserer Street
Ottawa, Ontario
Beautifully fully furnished 1 Bedroom, 1 bathroom condo located in the heart of downtown. This Unitfeatures stainless steal appliances, in suite laundry anda rarely found walk-in closet. The condo comes fully furnished and this great building has 24/hr concierge, underground parking (can be rented through community board), a gym, pool and is close to Ottawa U, Parliament and Shopping. (id:43934)
16 Weybridge Drive
Ottawa, Ontario
Nestled in a prime Barrhaven location on a rarely offered oversized lot, this fully renovated 4Bed/4Bath home has been redesigned from the studs up with luxurious finishes throughout! Just minutes from Highway 416 and within walking distance to top-rated schools, parks, restaurants, shopping, and Costco, this home offers both style and convenience. Step inside to an open-concept main floor, where natural light floods through a stunning bay window in the living room. Modern pot lights highlight the bright and airy space, while a cozy family room with a statement fireplace creates the perfect ambiance. The chefs kitchen is a true showstopper, featuring sleek white cabinetry, quartz countertops, high-end stainless steel appliances, and elegant finishes that make every meal a joy. A main floor laundry room and stylish powder room add extra convenience. Upstairs, the primary suite is a luxurious retreat, complete with a spa-like ensuite featuring a walk-in shower and high-end fixtures. Two spacious secondary bedrooms share a beautifully renovated full bath, all finished with premium materials for a sophisticated feel. The fully finished lower level expands your living space, boasting recessed lighting, a large additional bedroom, and another full bathroom perfect for guests, in-laws, or a growing family. Every inch of this home has been carefully designed with top-tier craftsmanship and modern elegance in mind. But the true showstopper? The HUGE fenced-in backyard! Lush, private, and framed by mature trees and hedges, this outdoor oasis is a rare find in Barrhaven. Whether you're hosting summer BBQs, letting kids and pets run free, or simply enjoying the tranquility, this expansive lot offers endless possibilities. (id:43934)
4129 Ramsayville Road
Ottawa, Ontario
Discover the perfect blend of modern luxury and country charm in this completely gutted and renovated all brick bungalow, set on a large private with no rear neighbours and just 20 minutes from downtown. Thoughtfully designed with high-end finishes and a versatile layout, this home is ideal for families, multi-generational living, or anyone seeking extra space. The bright, open-concept main level is filled with natural light from large windows and features luxury vinyl flooring throughout, a spacious modern kitchen with quartz countertops, sleek cabinetry, and ample workspace. Three well-sized bedrooms, including a primary suite with a private ensuite, and a second full bathroom provide both comfort and convenience. The fully finished lower level is designed for flexibility, offering a separate entrance, full second kitchen with quartz countertops, two legal bedrooms, a second washer and dryer hookup, a dedicated office space, a finished storage room, and an additional flex room perfect for a gym, playroom, or hobby space. Outside, enjoy a serene country setting with a municipal water connection, and an expansive laneway with ample parking for multiple vehicles or recreational toys. This move-in ready home offers the best of both worlds peaceful country living with quick access to city amenities. Don't miss this incredible opportunity schedule your private tour today! (id:43934)
420 Bronson Avenue
Ottawa, Ontario
Prime 5-unit turnkey investment in the heart of Ottawa! Looking to grow your real estate portfolio with a high-performing asset? Look no further. This exceptional 5-unit income property, located in one of Ottawa's most sought-after corridors, is a rare find that delivers on every front. The property generates an impressive $82,092 per year in gross income, with a solid net operating income of approximately $64,012 before debt service. Whether you're a seasoned investor or buying your first income property, this is a great opportunity offering both stability and growth potential. Just steps from Downtown Ottawa, vibrant Chinatown, and only minutes from the LRT station, this central and high-demand location ensures excellent tenant appeal and long-term value. Recent upgrades include a brand new driveway and hot water tank (2024), new eavestroughs and ice block grids (2023), full unit renovations between 2017 and 2020, and attic insulation with modern siding (20192020).The property also features five surface parking spots, easy access to OC Transpo, and is close to many walkable amenities, making it even more attractive to potential tenants and owners. This is a smart, strategic investment with modern updates, strong cash flow, and a prime location. Don't miss out properties like this don't last long! (id:43934)
510 - 45 Holland Avenue
Ottawa, Ontario
Location, Location, Location. Welcome to this bright and cozy 1 bed/1 bath/ 1 parking/ 1 balcony/ 1 locker condo unit located in the heart of Westboro, one of Ottawa's most desirable neighborhoods. With an open-concept layout, this unit is perfect for professionals, first-time buyers, or anyone seeking a vibrant urban lifestyle. One enjoys comfort and natural light in a well-designed bedroom. Clean and functional bathroom with quality fixtures. The private balcony offers relaxing and unwind with your morning coffee or evening breeze. Convenient in-suite laundry with a stacked washer/dryer are located in the unit as well. 1 parking space is Conveniently included for hassle-free living. Steps away from trendy cafes, restaurants, parks, and public transit. Enjoy the best of Ottawas vibrant lifestyle with easy access to walking paths along the Ottawa River and shopping on Richmond Road. Locker 75, parking 2-115. Some of the pictures are virtually staged. Condo fee includes: Heating, A/C, water, electricity. Status certificate is available upon request. 24 hours irrevocable for all offers. (id:43934)
2595 Crosscut Terrace
Ottawa, Ontario
Welcome to 2595 Crosscut Terrace! This charming 3-bedroom, 3-bathroom freehold townhouse with a private garage is an excellent opportunity for first-time homebuyers or a growing family. Nestled in a convenient, family-friendly neighborhood, it offers easy access to major banks, grocery stores, shopping centers, and transit routes, making downtown easily accessible. The bright and inviting main floor features a spacious living room perfect for relaxing or entertaining, a modern kitchen with granite countertops and stainless steel appliances, and an eat-in area that opens onto a new deck (2019) with a motorized retractable awning ideal for outdoor dining and summer evenings. Upstairs, you'll find three generously sized bedrooms providing comfort and flexibility, along with a well-designed main bathroom to accommodate the whole family. The finished basement offers a versatile space that can serve as a family room, home office, or extra bedroom, complete with a cozy gas fireplace, a convenient 3-piece bath, and a laundry room. Recent updates include a dishwasher (2013), roof (2014), and furnace (2019). Don't miss the chance to call 2595 Crosscut Terrace home schedule your viewing today (id:43934)
20 Hartley Street
Brockville, Ontario
Welcome to 20 Hartley Street: River Views, Charm, and Convenience This inviting 1200 sq. ft. 2-bedroom, 2-bath home is all about comfort and location. Just steps from the river and park, it offers peaceful living with scenic views and easy access to nature. Enjoy the river view from the covered front veranda, a perfect place to relax after a long day. Inside, you're welcomed by a spacious living room that flows seamlessly into the dining area, making it ideal for both cozy nights in and larger gatherings. A functional kitchen with direct access to the driveway adds everyday convenience. The main floor also features a 3-piece bathroom with a washer and dryer, efficiently tucked into the space. Upstairs, the bright and generously sized primary bedroom offers plenty of room for furniture and storage. The second bedroom is ideal for guests, a home office, or a child's room. A second 3-piece bathroom includes a charming clawfoot tub perfect for soaking and unwinding. The fully fenced backyard offers privacy, space for pets to roam, and low-maintenance gardens for those who want beauty without the upkeep. Love the outdoors? You're only a short walk from the river, ideal for paddleboarding, kayaking, swimming, or fishing. This home checks all the boxes for those who enjoy nature right at their doorstep. Whether you're looking to settle down, scale back, or invest, 20 Hartley Street is a smart and scenic choice. (id:43934)
14 William Street
Brockville, Ontario
Located in the heart of downtown Brockville is this charming 3 bedroom, 2 bathroom century home. You will be sure to take notice of the eye-catching verandah with Victorian trim accents; the perfect place to enjoy the leisurely summer days ahead! The foyer leads you to the bright and spacious main floor with hardwood floors and plenty of windows for natural light. The spacious living room with fireplace, kitchen with island, pantry, door to the front & room for dining & a formal dining room with patio doors that could also be used as a family room provide you with plenty of options for your family's needs. A three piece bathroom combined with laundry room with ample cabinetry add to the many features of this level! The second level has three bedrooms, office space or potential for a walk-in closet off the primary bedroom & three piece bathroom. Immediate possession is available so if you act now you could be just steps away from the St. Lawrence River, shops, restaurants, farmers market & the many festivities the city has to offer, just in time for summer! (id:43934)
450 Lockmaster Crescent
Ottawa, Ontario
Welcome to this stunning custom-built residence offering the perfect blend of luxury, space, and functionality. Boasting 6 spacious bedrooms and 6 beautifully appointed bathrooms, this exceptional home is designed for modern family living and effortless entertaining. Step inside to discover an expansive gourmet kitchen featuring a massive center island, premium stainless steel appliances, and ample cabinetry, ideal for the home chef and perfect for gatherings. The open-concept layout flows seamlessly into the dining and living areas, flooded with natural light and sophisticated finishes throughout.The fully finished basement expands the living space with versatility, ideal for a home theatre, gym, or playroom. For extended family or guests, the private, main floor in-law suite offers complete independence with its own full kitchen, bathroom, and private living quarters. Step outside into your personal oasis, a beautifully landscaped backyard designed for enjoyment. Dive into the in-ground pool, unwind on the patio, or entertain with ease in this breathtaking outdoor retreat. This home truly has it all - space, style, and thoughtful design. Don't miss your opportunity to own this one-of-a-kind property that checks every box. (id:43934)
5080 Highway 138 Highway W
South Stormont, Ontario
Beautiful Two Story Home in the Village of St. Andrew's West. Easy commute off of Highway 138. Main floor features a large kitchen with island for easy meal prep, a large dining room, a convenient two-piece powder room with laundry, a main floor bedroom, and a large living room. On the upper floor, find three additional bedrooms, a master bedroom with a walk-in closet, a four-piece bathroom. Double attached garage. Outside, enjoy the large oversized lot, features of municipal water, natural gas, a two-car garage. Basement can be finished with some work to the foundation would be required to restore this beautiful country home's basement into usable living space. Perfect starter home, or for the growing family. Please allow 48 hour irrevocable on all offers. (id:43934)




