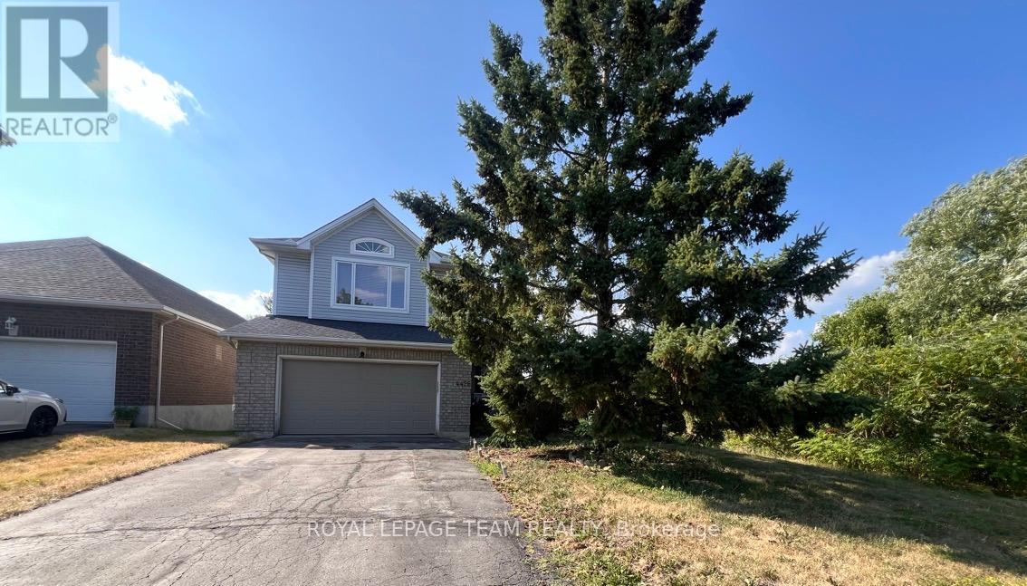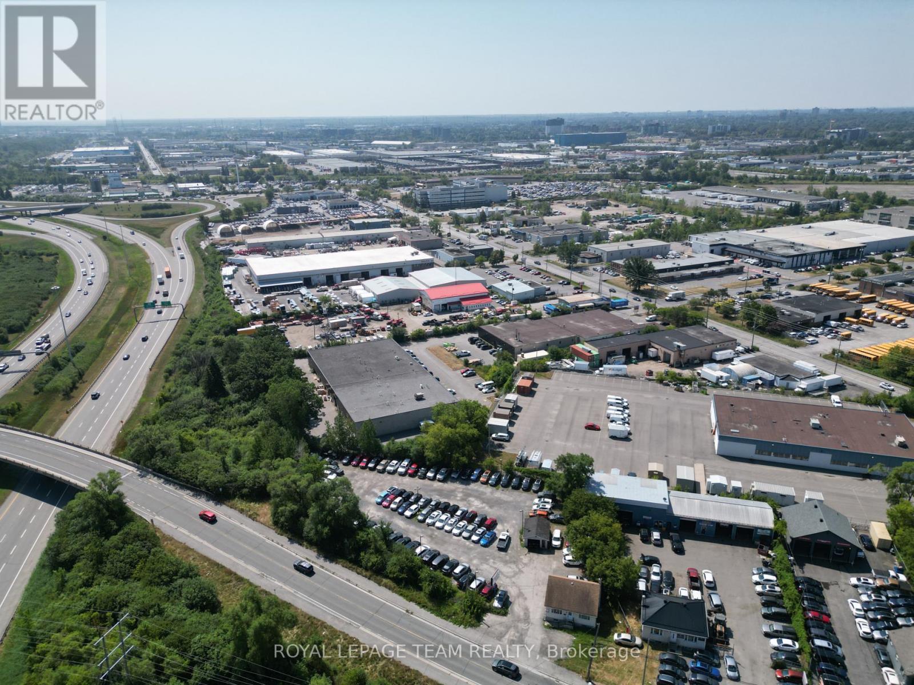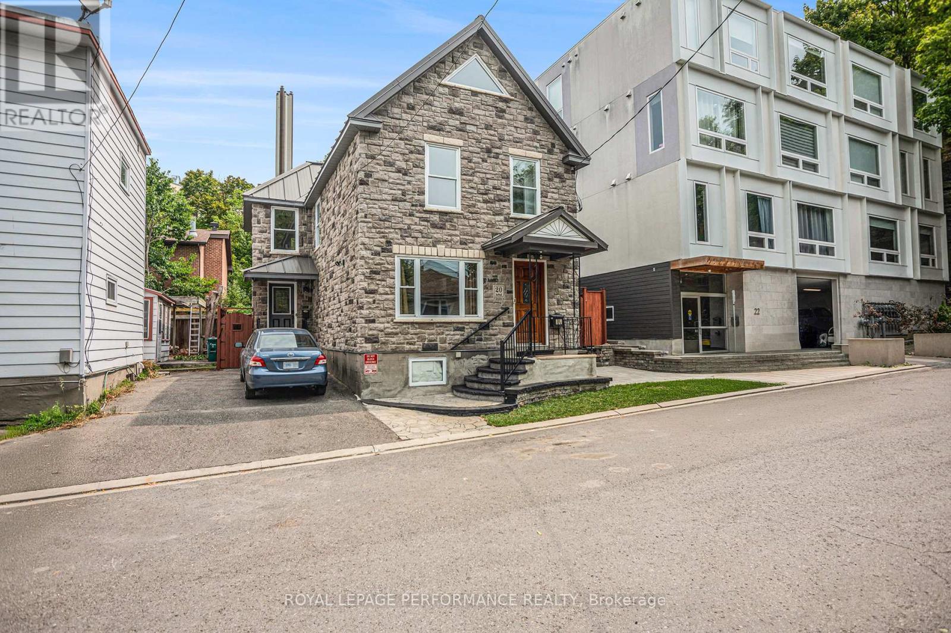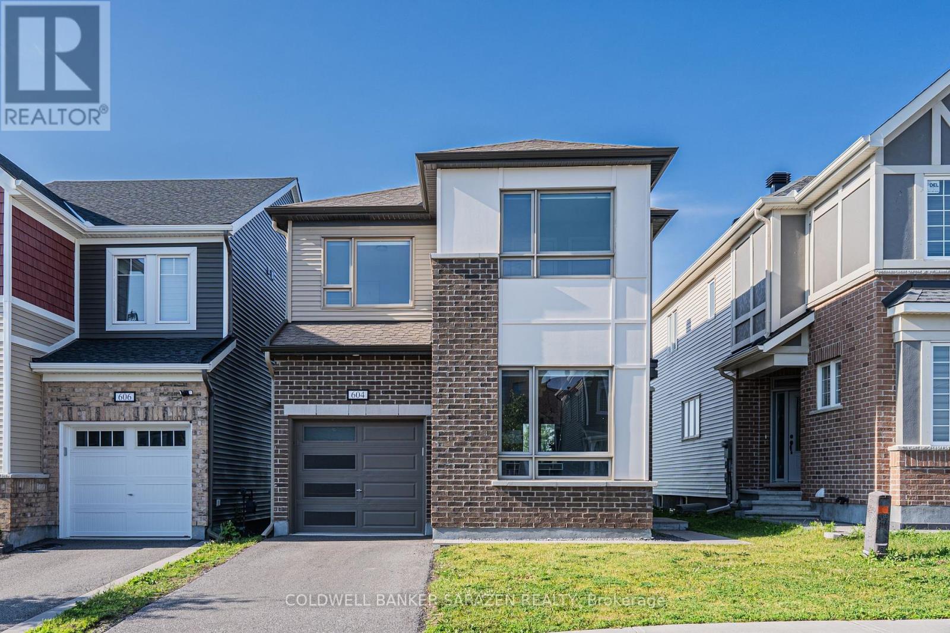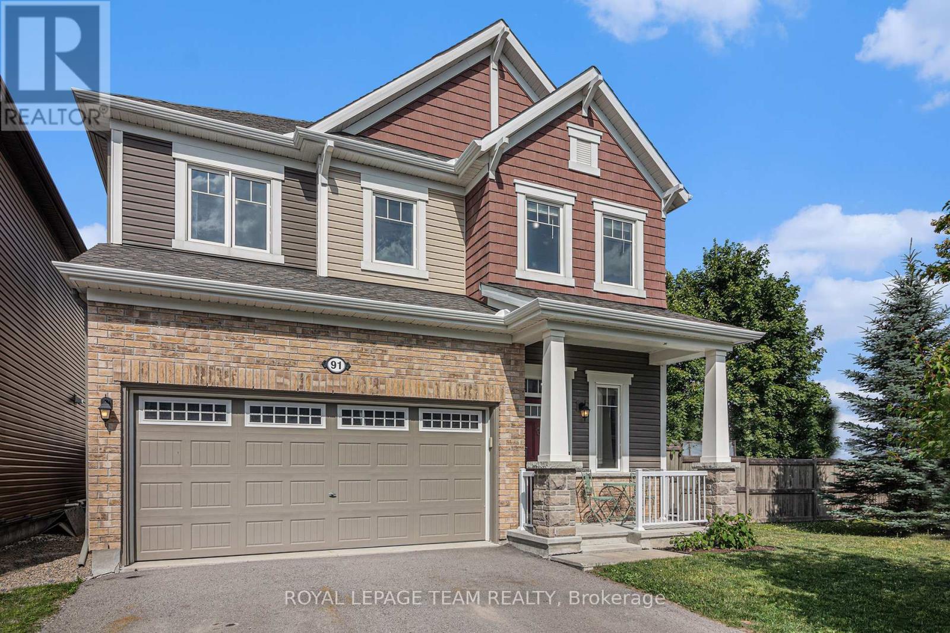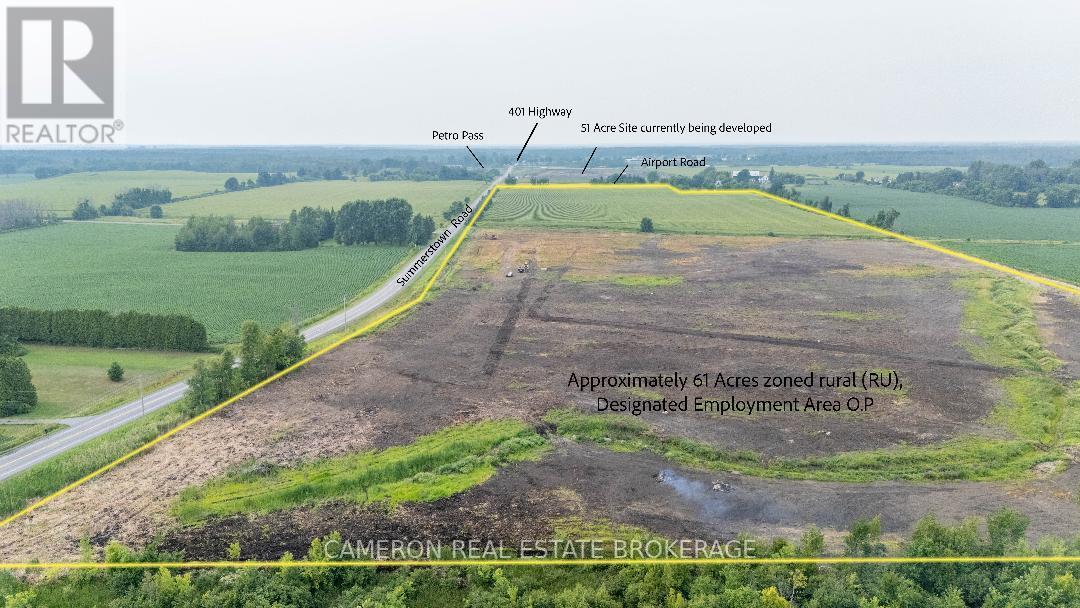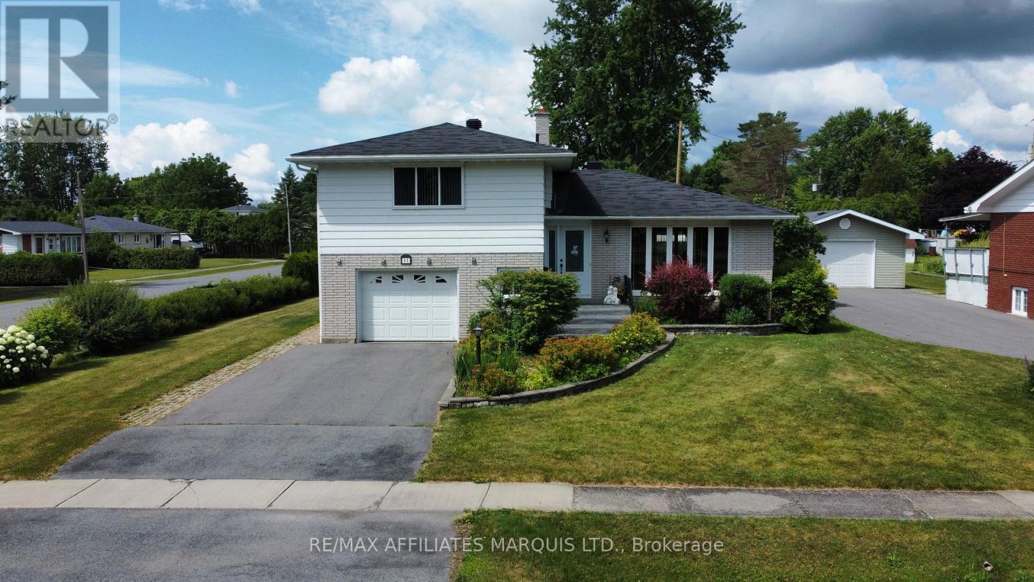Listings
4426 Shoreline Drive
Ottawa, Ontario
This beautiful 5-bedroom, walk-out basement single-family home is the epitome of luxury living. Located with no back neighbours and one side neighbour, it's in close proximity to a park and a school, offering convenience and the perfect location for a family.The home features four generously sized bedrooms located on the second floor, providing ample space for everyone in the family. The bedrooms are bright and airy, with large windows that let in plenty of natural light, giving them a warm and inviting feel. An additional bedroom is located in the walk-out basement with an additional full bath.The open-concept kitchen is perfect for entertaining guests or hosting family gatherings. It boasts modern appliances and a sleek design, creating an inviting atmosphere that's perfect for cooking and socializing. The kitchen is connected to the dining area and living room, creating a harmonious flow throughout the home.The home's layout provides a welcoming ambiance, with natural light streaming in through the windows, highlighting the beauty of the surroundings. (id:43934)
2026 Seeley's Bay Street
Ottawa, Ontario
Welcome to 2026 Seeley's Bay Street, a beautifully maintained 3 bedroom 2.5 bathroom townhome offering a perfect blend of comfort, functionality, and style! The open-concept main floor features a bright living area with generous windows, a modern kitchen with plenty of counter space, and a dining area ideal for family gatherings or entertaining friends. The layout is designed for everyday ease, with a convenient 2-piece bath and direct access to the garage. Upstairs, you'll find three well-proportioned bedrooms, including a spacious primary suite complete with a private ensuite, as well as a full family bath. Entering the basement you will find a large unfinished area, leaving the perfect space for you to make your mark on your new home. Outside, enjoy a low-maintenance backyard that is perfect for summer barbecues or quiet mornings with a coffee. Located in a growing, family-friendly neighborhood, this home offers easy access to parks, schools, shopping, and transit, making it ideal for first-time buyers, downsizers, or investors alike. Move-in ready and thoughtfully cared for, 2026 Seeley's Bay Street is a home you'll be proud to call your own! Book a showing and make it yours today! (id:43934)
1506 Cyrville Road
Ottawa, Ontario
Prime Light Industrial Lot on Cyrville Road. Exceptional opportunity to acquire a 29,567 sq.ft. (0.679 acre) commercial lot in a high-visibility location on Cyrville Road. Zoned Light Industrial - IL2 F(0.7) H(14) - this property offers flexible use options including warehousing, automotive, drive-through facility, light industrial, medical and more. Flat, cleared, and ready for development, with easy access to Hwy 417, Innes Road, and the city's core. Ideal for investors or owner-users seeking a strategic location in Ottawa's east end. (id:43934)
891 Lacroix Road
Clarence-Rockland, Ontario
Fantastic investment opportunity in the heart of Rockland! Welcome to 891 Lacroix Road, a well-maintained DUPLEX offering strong rental potential with updates throughout. The spacious main-level unit is a large 1-bedroom, 1.5-bath two-storey apartment featuring a newly renovated kitchen and bathrooms with granite countertops, luxury tile finishes, and two flexible rooms that could easily convert into two additional bedrooms. The second-floor unit is a bright, 2-bedroom, 1-bath apartment, freshly updated with a new floors, doors, washer, dryer, stove, as well as a brand-new bathroom vanity, ready for occupancy. Both units offer SEPERATE entrances, driveways, and hydro meters, making management simple and efficient. Heating is baseboard electric, and all heaters were replaced in 2024. The septic system was pumped in May 2025. A newer 14x16 detached garage adds value and storage, while newer windows throughout the property enhance comfort and efficiency. Whether you're an investor or a live-in landlord looking for passive income, this turn-key duplex offers flexibility, cash flow, and long-term potential in a growing Rockland community. (id:43934)
20 Perkins Street
Ottawa, Ontario
Exceptional Investment or Live-In Opportunity in Centretown West! Perfectly situated in one of Ottawa's most vibrant and sought-after neighbourhoods, this upgraded duplex offers the ultimate in versatility, live in one unit and rent out the other, or enjoy a solid investment with two self-contained residences. Each home boasts its own private entrance and separate hydro, ensuring privacy and independence for both units. Steps from Chinatown, LRT, Little Italy, Lebreton Flats, the Ottawa River & more, this property combines convenience, character & charm. The main residence welcomes you with an open-concept living & dining area, filled with natural light & enhanced by gleaming hardwood & tile flooring throughout completely carpet-free. The updated kitchen features new flooring(24), stainless steel appliances, abundant cabinetry & a bright eat-in area with direct access to the fully fenced backyard oasis complete with patio & relaxing hot tub. A powder room completes the main level. Upstairs, discover a sunlit primary bdrm, a secondary bdrm & a spa-inspired 4-piece bathroom with a jet soaker tub. The second dwelling offers stylish loft-style living with a spacious upper-level retreat that includes a private balcony overlooking the backyard & a full 4-piece bathroom. On the main floor, the chic kitchen welcomes you from your private entrance, while the basement provides additional living space, perfect as a recreation room or home office. This charming brick home is packed with recent upgrades, including: fire-resistant wall (2023), patio and landscaping (22), new stairways (24), PVC windows (2001-2006), updated wiring and plumbing (01), furnace (23), roof (11), as well as some foundation areas & weeping tile and stucco (24). Flooring has been updated within the last decade. Tandem Parking for 2 cars. Whether as a prime investment or a beautiful place to call home, this duplex delivers location, quality & flexibility in equal measure. Sold As Is due to Estate sale . (id:43934)
335 Joshua Street
Ottawa, Ontario
Welcome home to this stunning and rare Claridge Carlton Corner DOUBLE-CAR GARAGE townhome in Spring Valley Trails! This 2235 sq ft townhome perfectly blends luxury with natural beauty, just steps from a sprawling park and the serene Mer Bleue Conservation Area. Inside, you'll discover a thoughtfully designed, open-concept floor plan boasting four bedrooms and 3.5 bathrooms. The main floor features 9-foot ceilings and a spacious, contemporary kitchen that flows seamlessly into a the living room, complete with a cozy gas fireplace. Enjoy premium upgrades like oak hardwood flooring and stairs leading to the second floor, quartz countertops in the kitchen. The finished basement offers an inviting recreation room with a full bathroom, perfect for entertaining and relaxing. You'll also love the fully fenced, private backyard.This one-of-a-kind townhome stands out in Orléans, offering a great location near schools, daycares, and transportation. (id:43934)
604 Perseus Avenue
Ottawa, Ontario
Discover this exquisite detached home nestled in the highly sought-after Half Moon Bay community. Whether you are a discerning young professional or looking for the perfect family abode, this rarely offered, newly updated residence is sure to impress. This spacious home boasts four well-appointed bedrooms upstairs and three bathrooms, including a luxurious primary suite with a 4-piece ensuite and a generous walk-in closet. The main level features a chef's kitchen with an oversized island and elegant marble countertops, complemented by a bright living room, a formal dining area, and a versatile Den, ideal for a home office. Freshly painted walls throughout and comfortable carpeting on the second floor enhance the inviting atmosphere. The private backyard, offering no neighbors behind, provides exceptional privacy and is perfect for outdoor activities and family enjoyment. Additionally, the unfinished basement provides vast potential for future customization and abundant storage. Conveniently located, this home is moments away from excellent schools, renowned parks, the Minto Recreation Complex, a variety of restaurants, and vibrant shops, offering an unparalleled living experience. (id:43934)
91 Damselfly Way
Ottawa, Ontario
Stunning 3-Bedroom Home with Luxury Primary Suite in Half Moon Bay. Welcome to this beautifully upgraded Mattamy Elm (Elevation A) home, thoughtfully redesigned to offer the space of a 4-bedroom square footage but with the comfort and functionality of a well-appointed 3-bedroom retreat. Situated on a larger 36-ft lot on a quiet, family-friendly street in desirable Half Moon Bay, this home is move-in ready, 9ft ceilings on the main floor, with modern updates and timeless finishes throughout.Step inside and immediately feel at home with warm oak hardwood flooring on the main level and custom oak cabinetry. The spacious open-concept kitchen is the heart of the home, perfect for entertaining, featuring a stunning oversized quartz island, ideal for family gatherings or casual dining. Breakfast area off the kitchen, overlooking the spacious and private deck. The upper level has been expertly reimagined to enhance everyday living. Instead of a fourth bedroom, the owners upgraded to an expansive primary bedroom with an ensuite oasis & spacious laundry room, ( no basement visits for laundry with this home). Bedroom 2 features a convenient cheater door to the stylish full bathroom, offering guests or family members added privacy and ease. Additional features include:Gas fireplace for cozy evenings in the living room, large bright dining room, chair rail throughout. Upgrades inc: Reverse osmosis system, Central AC (2019) Freshly repainted throughout (2024) Fence (2017) New deck (2021) Double garage with ample storage. The large, unfinished basement offers endless possibilities; create a family room, gym, office, additional bedrooms, ( egress) a bathroom ( rough-in in place) or all of the above.This home offers flexibility, high-end finishes, and smart design, all in a peaceful setting close to schools, parks, and amenities. Don't miss your chance to own this exceptional property in one of Barrhaven's most sought-after communities. (id:43934)
6500 Summerstown Road
South Glengarry, Ontario
DEVELOPMENT PROPERTY..+/-61 acres (vacant land /undeveloped parcel) . This site is located just off Exit 804 (Summerstown Road) in South Glengarry, Ontario less than an hours drive to the West Island of Montreal . This property is situated at the southeast corner of Summerstown Road and Airport Road, located south of the existing Petro Pass Truck Stop near Highway 401 and this +/- 61 acre site is on the opposite side of the Airport Road facing the neighbouring 51 acre site that butts on Hwy 401 at Summerstown Rd that is currently being developed and under construction at this time to construct a +/- 28,000 sq.ft state of the art Truck Stop development. Seller required 2 full business days irrevocable with any offer submitted as a listing condition. (id:43934)
11 Ault Drive
South Stormont, Ontario
Step into serenity at 11 Ault Drive! This lovingly maintained split-level home is nestled in a quiet Ingleside neighborhood. Situated on a large corner lot, across from a park for extra green space, and minutes from the St Lawrence River. This spacious home offers warmth of design and comfort with gleaming hardwood floors, updated country kitchen, separate dining room, and airy front living room on the main floor. On the 2nd level, with 3 bedrooms, the primary offers an oversized space, big enough for your furniture and more! This home features 3 bathrooms, and a gorgeous sitting area just steps down from the kitchen, for a perfect family room, play room or media room, with access to the interlocking brick patio. Even more, a fully finished basement, one-car attached garage, 2 garden sheds, and a gravel path on the south side, great for parking an RV or boat! Do not miss this absolute gem of a house, it is sure to be a crowd pleaser! Call today for your private tour! (id:43934)
107-109 Cumberland Street E
Cornwall, Ontario
Investment Opportunity! Located in a desirable and friendly neighborhood, this well-maintained side-by-side duplex offers incredible potential for investors seeking rental income, Add this cash flowing side by side to your portfolio. Fully Rented Side by Side Ready for new owners. Each unit has 3 bedrooms and 1 full bathroom, with a convenient 2-piece bathroom in each unit on the main floor for added comfort. Private backyards perfect for relaxation and entertaining. Front balcony runs across the entire front of the building so each side has and Ideal spot for morning coffee and adds outdoor space. Situated in a great neighborhood within walking distance to the City's waterfront, bicycle paths, a corner store, just minutes away from shopping centers and the international bridge. With multiple parking spots, both tenants and guests will have easy access. This fully rented duplex presents a turn-key investment with steady rental income and minimal upkeep. For the occupants comfort Both units are heated by Forced air Gas Furnaces and Cooled with Central Air Conditioning (installed in approximately 2022). Tenants pay their own utilities, Each unit has individual electric meters 100amp each and each unit has its own Natural gas meter. Interior photos are from unit 107. New bathroom door is on order for unit 107 and will be installed by the owner. 4 piece bath and 2 piece in 109, 3 piece and 2 piece in 107. Don't miss out on this prime opportunity to own a well-located property with great rental potential! Seller instructions: 48 Hour Irrevocable on all offers. (id:43934)
191 Dalkeith Street
Mississippi Mills, Ontario
Welcome to one of the largest residential lots in town, sitting on an impressive 0.89 acres! This charming two-story home offers a rare combination of historic character, space, and potential with plenty of room to make it your own both inside and out. Step into the large, inviting foyer featuring the beautiful original staircase banister that adds timeless charm and character. The main floor is full of potential and ready for your finishing touches. Enjoy the spacious open-concept layout connecting the living and dining room perfect for entertaining and everyday living. The kitchen is bright and functional, with lots of room to personalize and create your dream cooking space. At the back of the home, you'll find a versatile space ideal for a home office, playroom, or cozy family room with plenty of windows that fill the space with natural light and offer lovely views of your expansive backyard. The second floor has been taken right back to the bare walls & renovated and is move-in ready, featuring three generous bedrooms and a beautiful dream bathroom complete with double sinks and stylish finishes throughout. Outside, you'll love the single attached garage, offering convenience and additional storage space. The nearly 1-acre lot gives you endless possibilities. All this in the charming village of Pakenham! (id:43934)

