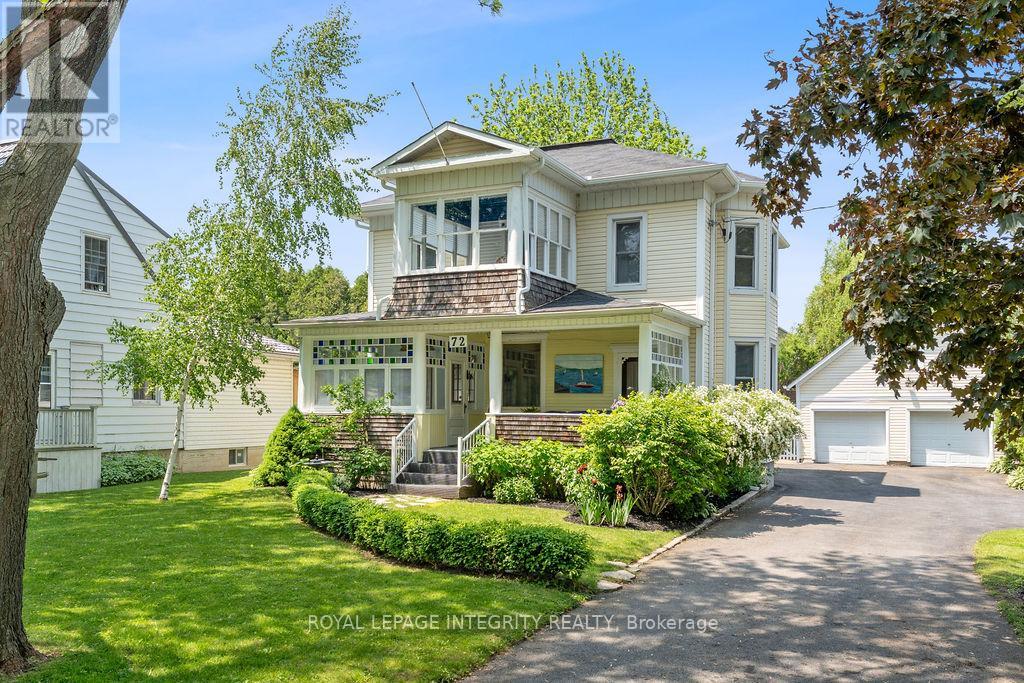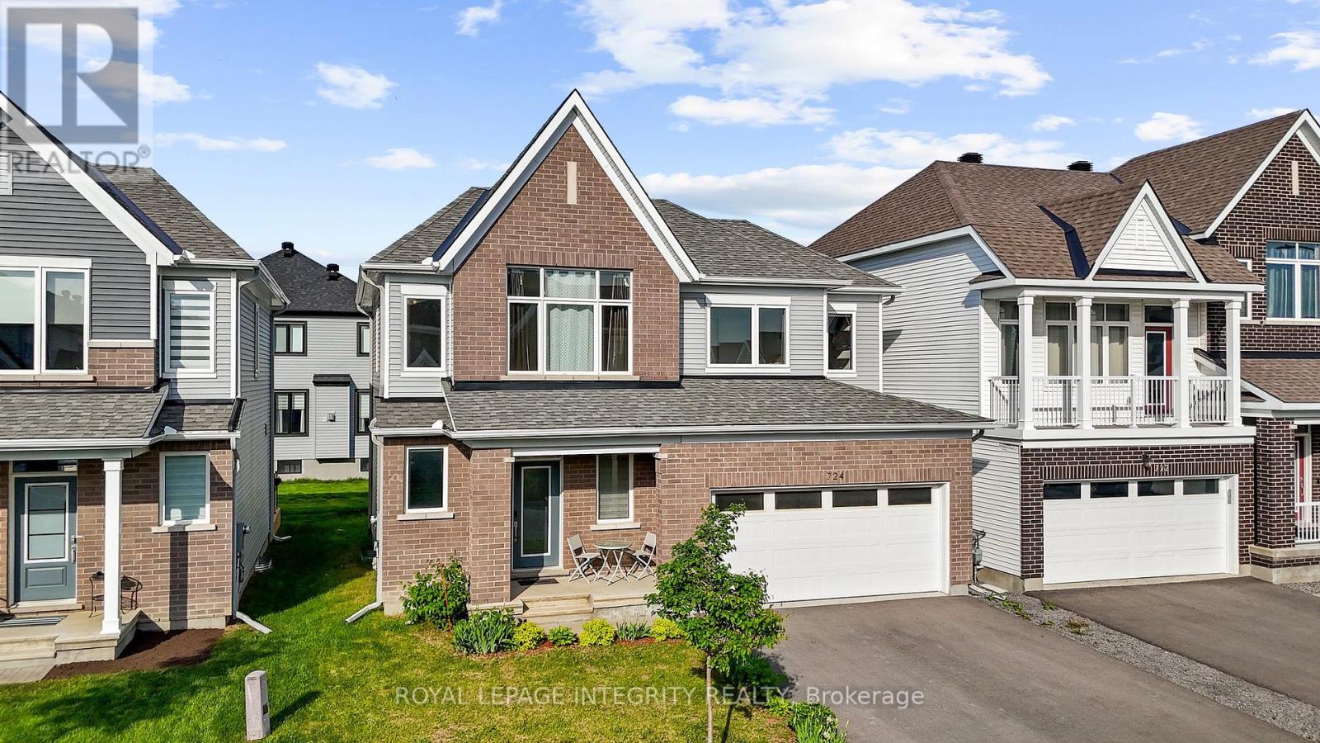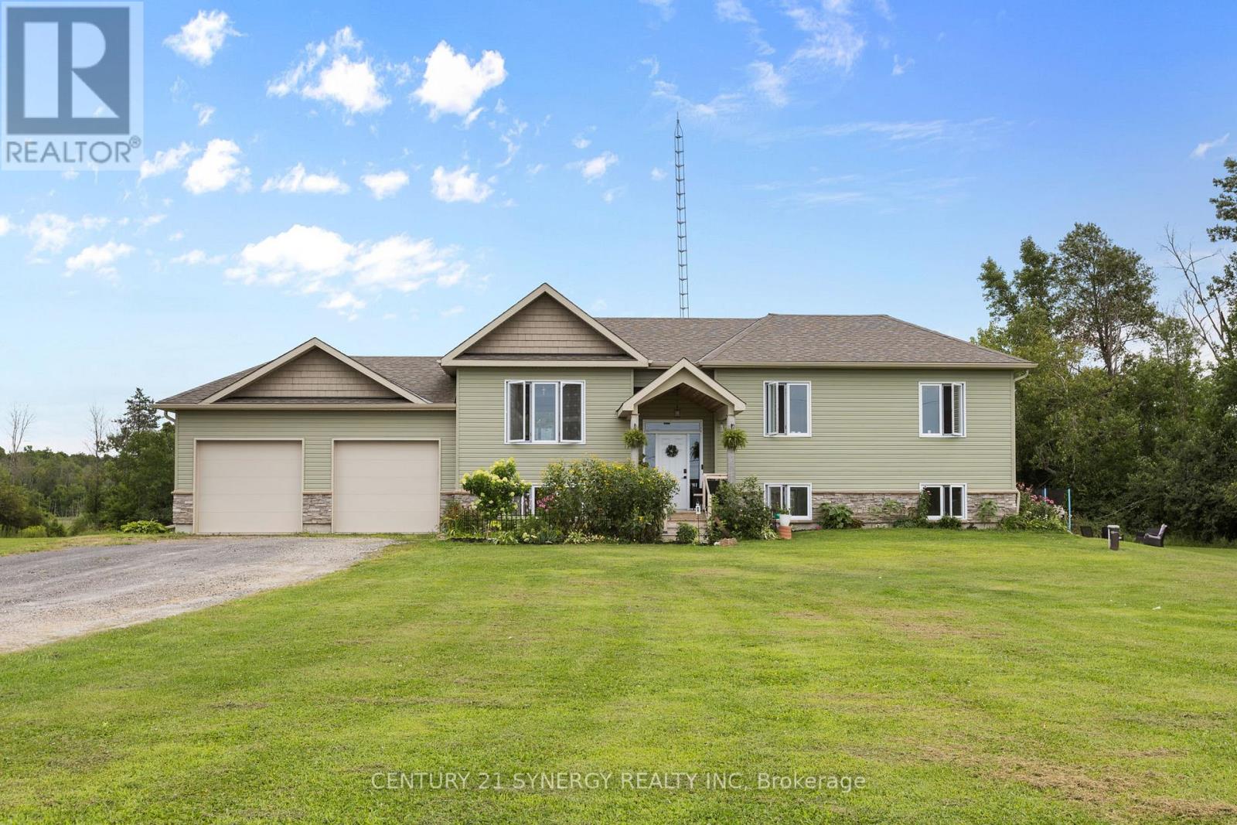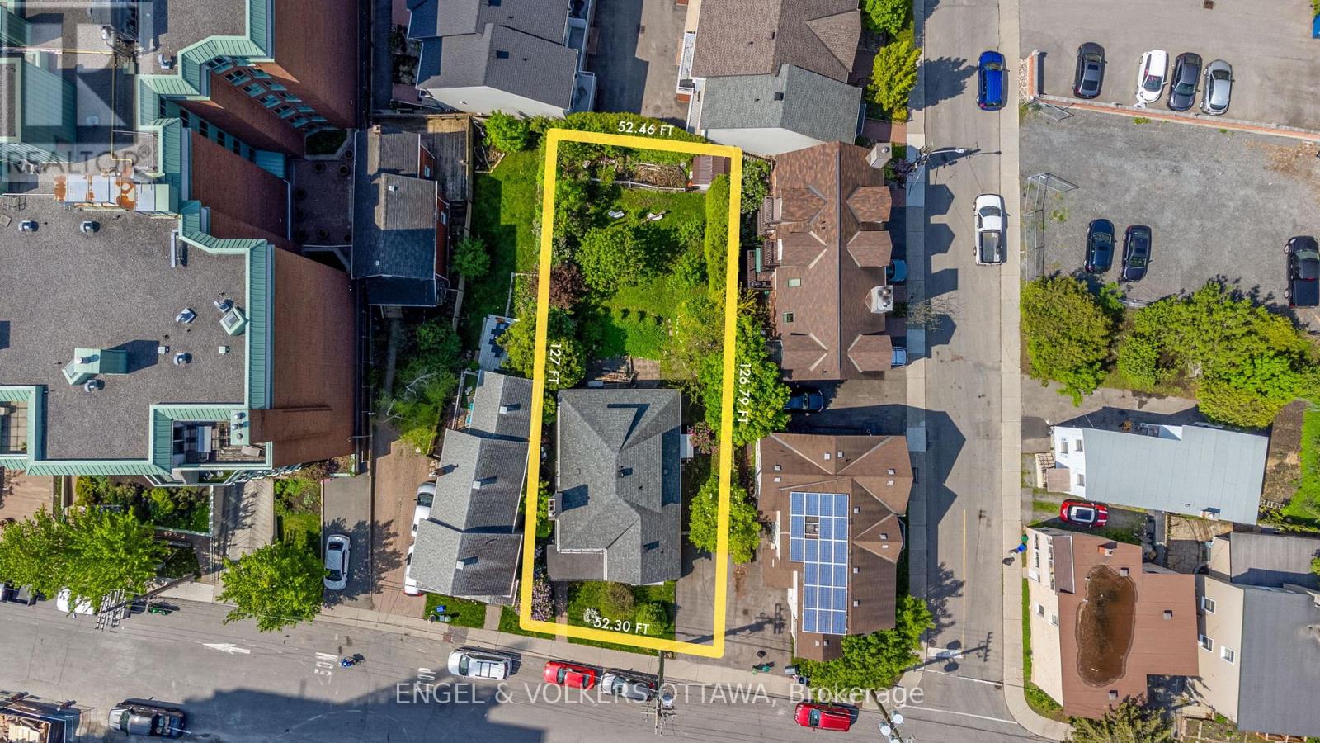Listings
28 Pine Bluff Trail
Ottawa, Ontario
*** OPEN HOUSE: SAT AUG 16th 2-4PM *** Step into this grand 2-storey Holitzner-built Sandringham II model, nestled on a quiet street in the heart of Stittsville. Built in 1986 and meticulously maintained by its original owner, this home offers spacious principal rooms and a well-thought-out layout perfect for comfortable family living. The main floor features a large formal living and dining area, a den, a cozy family room with a gas fireplace, and a bright eat-in kitchen that overlooks the private backyard. Upstairs, the generous primary suite includes a walk-in closet, a spacious vanity area (5.2 ft x 6.1 ft), and a 4-piece ensuite bathroom. Three additional bedrooms provide plenty of space for family, guests, or a home office. Some charming original finishes remain throughout, offering a blend of timeless style and opportunity for personalization. Set on a wide lot in a mature, tree-lined neighbourhood, the property offers both space and privacy. Ideally located close to excellent schools, parks, walking trails, and all the conveniences of Stittsville, this is a rare opportunity to own a classic home with room to make it your own. Furnace was replaced 2006/rental HWT 2023, Central Vac in as is condition. Roof 2011. (id:43934)
43 Sweet Pea Way
Ottawa, Ontario
Welcome to this Stunning 4 beds,4 baths Minto Killarney model in desirable Kanata/Arcadia! Main floor features 9' ceiling, high quality hardwood and many portlights, open layout & bright kitchen including SS appliances; breakfast bar island open to Livingroom, dining room & a large DEN. A few wide stairs leads to the mid-level floor with a large family room with slopped ceiling & fireplace. 2nd floor presents a large primary bedroom with W/I closet and 4picesensuite including Soaker tub, walk-in shower & quartz countertop. 3 additional good-sized bedrooms & main bath complete this level. Fully finished basement would surprise you with 11"ceiling, large windows, rec-room, office with glass door, full bath & laundry. Enjoy your time with family & friends in the fully fenced backyard with deck, interlock and gazebo! Close to Tanger Outlets, Highway access, Parks, TOP RANKED SCHOOLS such as Earl of March and lots of amenities! The property is available furnished for extra $200. ** This is a linked property.** (id:43934)
501 Woodlily Private
Ottawa, Ontario
Welcome to this brand-new home built by Minto with Model MCKEE CORNER 1628 sqft, the largest model in its series of 3-storey Minto corner townhomes with no front neighbour, located in the highly desirable Arcadia community of Kanata. This stylish and spacious home offers a perfect blend of comfort and functionality, ideal for professionals or small families.The main living area features an open-concept layout with a bright living and dining area, complemented by a chefs kitchen with quartz countertops and generous cabinet space. The laundry is conveniently located on the second floor, keeping noise away from the bedrooms above. Just off the living area, an extra large balcony provides a great spot for relaxing or enjoying outdoor meals with unobstructed view.. Upstairs, you'll find three comfortable bedrooms, along with two upgraded 3-piece bathrooms each finished with elegant quartz vanities. The home also includes a single garage with an additional driveway space, an unfinished lower level that offers plenty of storage, and new appliances. Set within the Earl of March High School boundary, with French Immersion available at Highland Public School, and just steps to Tanger Outlets and minutes from Highway 417, this home is perfectly situated for both convenience and lifestyle. Furnitures are negotiable to stay, making your move even easier if desired. Owner occupied, at least 6 hours notice required to view the house. The furniture in the pictures stays with the house for the Tenants use, normal wear and tear, including minor stains, will be considered acceptable. (id:43934)
72 Lakeshore Drive
South Dundas, Ontario
Find peace along the shores of the St. Lawrence. Own this beautiful Edwardian style home with remarkable curb appeal in Morrisburg, where Ontario began! Located on a corner lot in a truly special part of town, turn back the clock as you climb the front steps. Feel tensions and time melt away while sipping coffee on the front porch. Inside, the ambience is warm and inviting. Appreciate the well preserved 1920s design features- 9' curved ceilings, 10" wooden baseboards, beautiful wooden flooring, doors, and window frames. Spacious living and dining rooms receive ample sunlight from many large windows, and are separated by fabulous French doors. The updated kitchen with additional eating area is in the rear, with another large window overlooking the back garden and pergola. Main level also has convenient work space + full bathroom with new shower. Ascend gorgeous wooden stairs to the 2nd floor (also with 9' ceilings) to find 3 good-sized bedrooms and 2nd full bathroom, with shower and classic clawfoot tub. The 2nd level sunroom is a great bonus flex room, with windows on 3 sides creating the perfect spot to catch a glimpse of the river or get lost in a book. Outside, front and back yards showcase colourful perennial flowerbeds and a variety of mature trees for privacy while listening to the birds or hosting garden parties. Since 2020 the home has seen many important improvements including R60 attic insulation and updates to structure + resurfaced 2nd level floor in detached garage. Full list of updates in attachments. In the midst of revitalization and growth, enjoy a serene lifestyle balanced with the benefits of a growing community. Minutes to the best parts of town, major routes, scenic drives, and less than an hour to Ottawa. (id:43934)
K - 50 Jaguar Private
Ottawa, Ontario
Welcome to 50K Jaguar Private! Middle unit 2 bedroom 2 bathroom condo with 2 parking! Bright and open, kitchen, dining and main living space with balcony overlooking green space. Primary bedroom with walk in closet and 3 piece ensuite. Spacious second bedroom and full second bathroom. In unit laundry with storage space. AVAILABLE SEPTEMBER 1! (id:43934)
3 - 280 Levis Avenue
Ottawa, Ontario
Welcome Home!! This is your chance to live in a newer upscale triplex. This stunning 3rd level flat features 2 beds 2 baths and and is not your average rental, modern flair living and quality construction throughout, You'll love the eat in kitchen with spacious island, stainless steel appliances, quartz countertops, tile backsplash, led lighting throughout, front load laundry, nine foot ceilings & each bedroom has adjoining high-end ensuite bath & walk in closet. Parking & water included!! Steps away from all amenities including parks, schools, transit and more. Application to be accompanied with proof of income and credit check. Call today! (id:43934)
738 Chromite Private
Ottawa, Ontario
Welcome to 738 Chromite Private. This beautiful townhome, located in the heart of Barrhaven, is surrounded by a family-friendly atmosphere and convenient amenities. As you enter the home, the large foyer with tiled flooring, gives access to a large closet, a single car garage, separate laundry room and storage. Filled with natural light, the second level is perfectly set up for entertaining with a well sized living and dining space and patio. On the 3rd level, you'll find a full bathroom and 2 bedrooms. The large primary bedroom is complete with a walk-in closet and plenty of natural light. Close to several amenities, schools, parks and recreation, living is easy in Mattamy's Promenade community. (id:43934)
724 Vennecy Terrace
Ottawa, Ontario
Welcome to this spacious, well-maintained and upgraded 2021 built 4-bedroom, 2.5-bathroom home located in the sought-after community of Chapel Hill South in Orleans. Perfect for families, this home offers a functional layout, stylish finishes, and plenty of room to grow. The main floor features gleaming hardwood floors throughout an open-concept living and dining area, ideal for entertaining or relaxing with family. The bright kitchen offers ample cabinet space, a walk-in pantry, and a perfect flow for everyday cooking and hosting. Upstairs, you'll find 4 generously sized bedrooms, all with hardwood flooring. The primary suite includes a walk-in closet and a private 3-piece ensuite. A full main bath completes the upper level. The fully finished basement provides additional living space perfect for a family room, home office, gym, or play area. 4th Bathroom rough-in and extra storage space in the basement. Situated on a quiet street in a family-friendly neighborhood, this home is close to parks, schools, shopping, and transit. Book your showing today! (id:43934)
2425 Ferguson Falls Road
Drummond/north Elmsley, Ontario
Discover the charm of country living with all the space your family needs at 2425 Ferguson Falls Road. This warm and welcoming home sits on a beautiful, large lot just outside the village of Lanark offering peace, privacy, and room to grow. With 5 spacious bedrooms and 3 full bathrooms, this home is designed for comfortable family living. Whether it's busy mornings or weekend gatherings, there is room for everyone to spread out and settle in. The main level features a bright and open layout with a well-equipped kitchen, cozy living areas, and a seamless flow thats perfect for everyday life.The fully finished lower level offers even more flexibility ideal for a playroom, teen hangout, home office, or multigenerational living. Step outside and enjoy the fresh air, mature trees, and wide-open space where kids and pets can play freely and safely. Your very own pond that has been used for skating and winter fun! Located just minutes from Lanark and a short drive to Perth or Carleton Place, this property offers the best of both world's quiet country charm with easy access to schools, shops, and services. If your family is looking for space, comfort, and a slower pace of life, 2425 Ferguson Falls Road is ready to welcome you home. (id:43934)
522 Cambridge Street S
Ottawa, Ontario
Prime development opportunity in the heart of the Glebe Annex! With over 6,500 sqft of land and R4UD zoning, this property offers immense potential for urban growth. Envision a low-rise apartment dwelling with potential for 9 or more units. Located amidst the vibrant neighbourhoods of Chinatown, Little Italy, Civic Hospital, and the Glebe, you're surrounded by Ottawa's best amenities- from restaurants and bars to parks and museums. Transit, LRT, Lebreton Flats, Carleton University, Dow's Lake, and the Rideau Canal Pathway are just minutes away. Seamless access to major roads and public transit ensures convenience at every turn. Don't miss this opportunity to make your mark in Ottawa's expanding landscape! (id:43934)
11 Dundalk Private
Ottawa, Ontario
Flooring: Tile, Fully Furnished home comes with new furniture worth more than $20k. Bright and sunny Stonebridge 3 bedroom 2 story END UNIT corner lot townhome featuring an oversized south facing oasis backyard with mammoth upgrades that include a HOT TUB and massive DECK .ideal for that summer party you've been wanting to have! Fabulous main level with 9 foot ceilings. Kitchen with granite and SS appliances. Open concept living room/eating area overlooking the private deck level to the main floor. The 2nd floor features a primary bedroom with walk-in closet and 4-piece ensuite bathroom with his and hers sinks. The two bedrooms at the back are sizeable with excellent closet space. The basement makes for a cozy recroom. Double driveway parking. . Ideal for the Executive Transferre/Senior Embassy Officials! Home is available long term & furnished. Home is vacant. Move in Immediately., Flooring: Laminate, Deposit: 5600, Flooring: Carpet Wall To Wall (id:43934)
506 Breccia Heights
Ottawa, Ontario
Welcome to 506 Breccia Heights in Richardson Ridge! Built by Cardel in 2016, this 5-bedroom + 4-bathroom home is designed to accommodate your modern family's needs and is built with both sophistication and functionality in mind. The second you step inside, you'll be sure to notice the high-end finishes and thoughtful upgrades throughout. The main floor features open, sun-filled living and dining areas, anchored by a Monogram-equipped kitchen and framed by views of the fully landscaped backyard. The family room offers a classic, cozy place to gather, and a separate main-floor office gives you space to work from home in peace. Upstairs, you'll find four well-sized bedrooms, a laundry room, and a versatile bonus room that can serve as a second family room, creative studio, or even a sixth bedroom. The finished lower level adds a third living space, a fifth bedroom, a full bathroom, and a second home office. Step outside and you'll find a backyard built for both downtime and hosting: custom pergolas, an interlock patio, a smart irrigation system, solar lighting, and a charming gazebo. Two storage sheds help keep things tidy, and the mature landscaping means all the heavy lifting has been done. Set in a sought-after part of Kanata Lakes, this home is within the boundaries of top-rated schools (WEJ, All Saints, and Earl of March), and just steps from trails, parks, and everyday amenities. Every inch of this home has been intentionally designed and genuinely enjoyed. See additional photos of the trails that are steps away in the multimedia link attached! Open House Sunday Aug 10 2-4 PM (id:43934)












