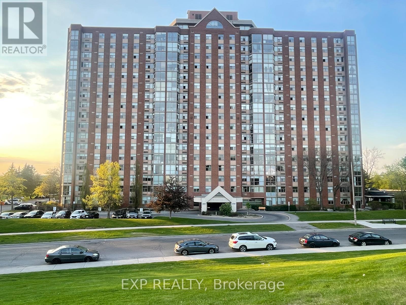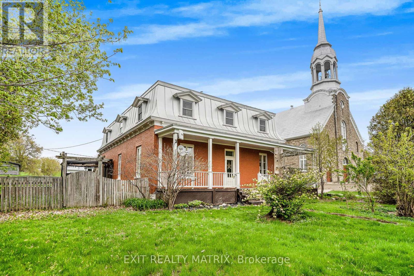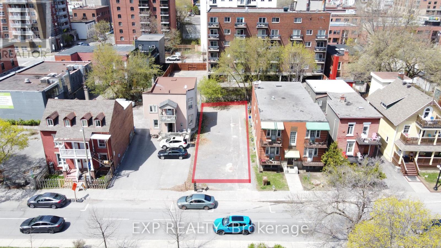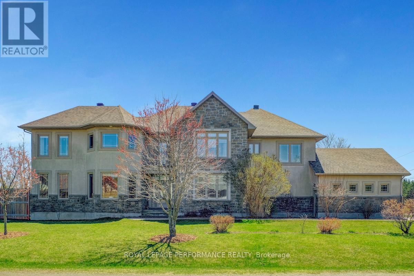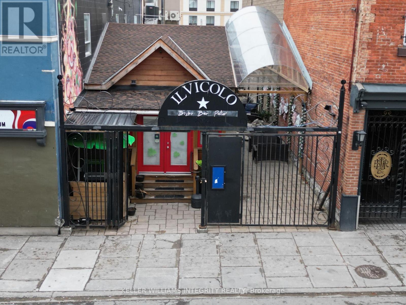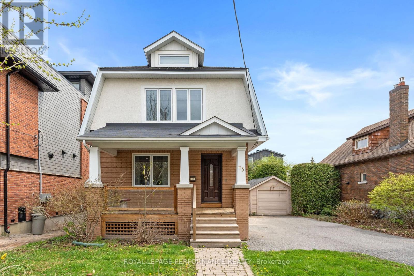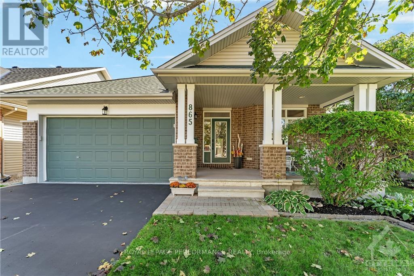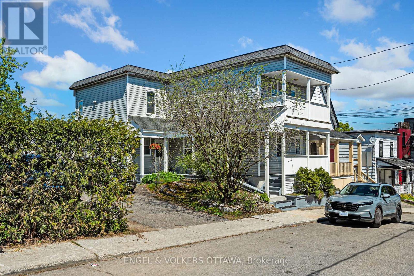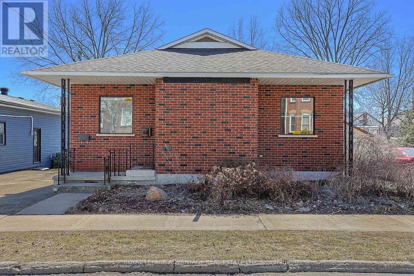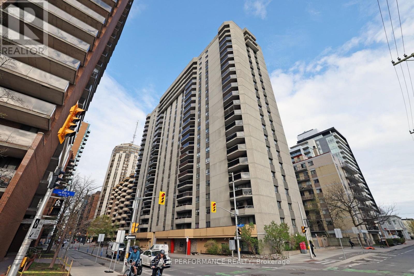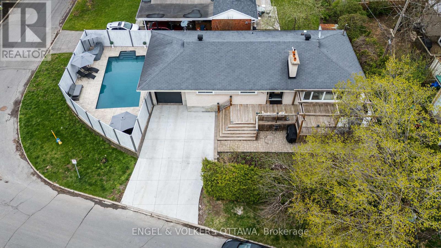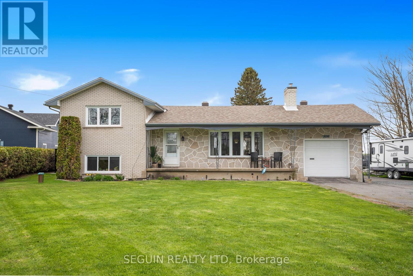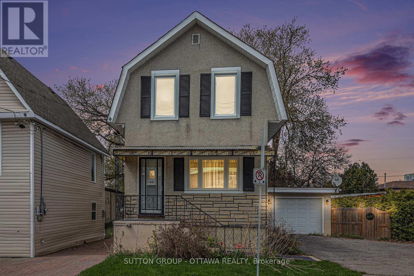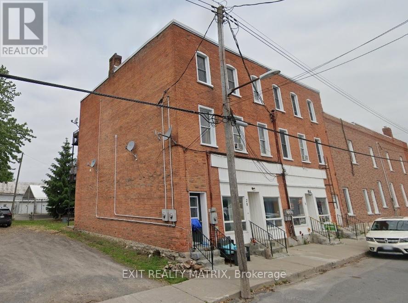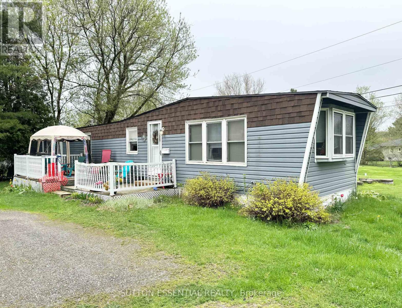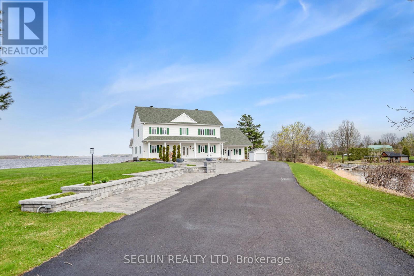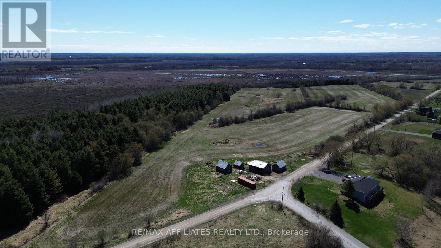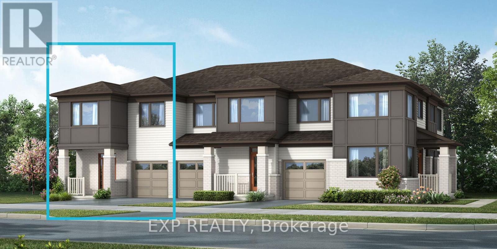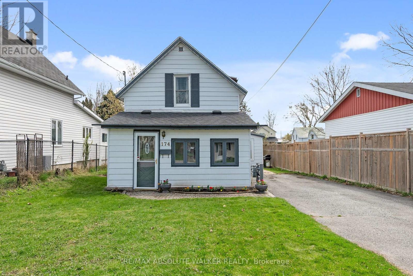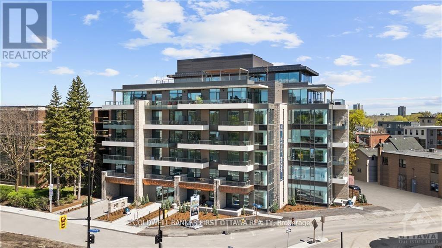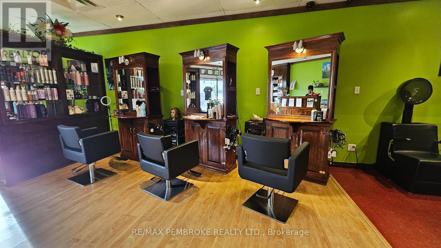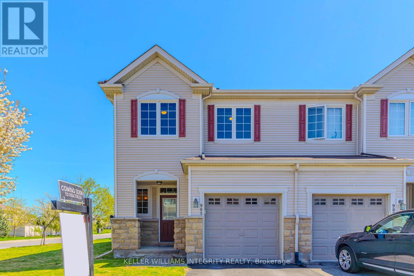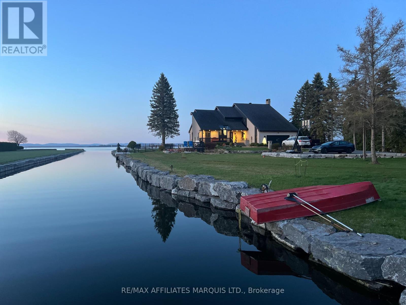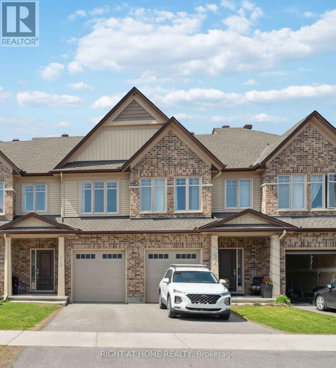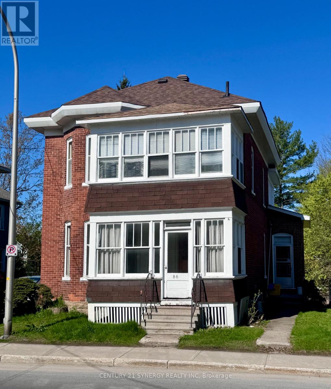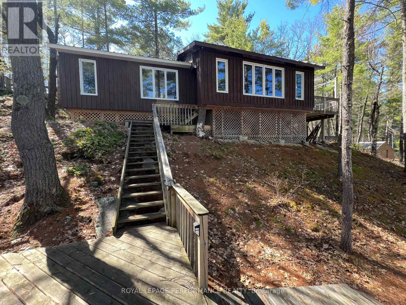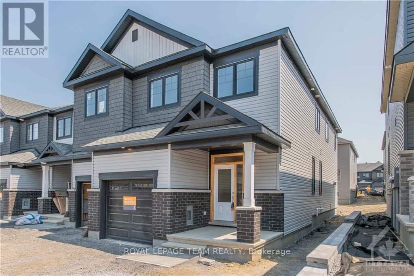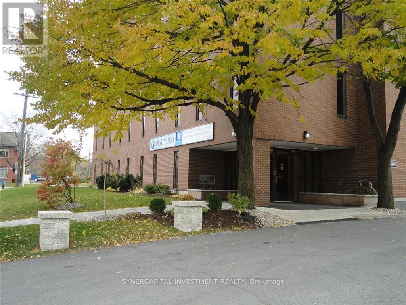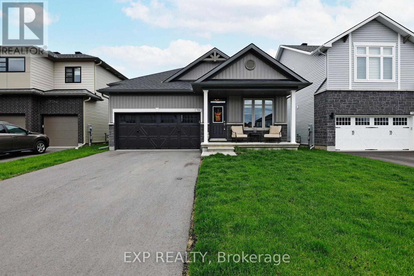Listings
1501 - 2760 Carousel Crescent
Ottawa, Ontario
Fantastic Location! This 2-bedroom, 2-bathroom apartment is located in a well-established neighborhood. The living and dining rooms with hardwood flooring feature large windows with lots of natural light, and a Bright and Large solarium with stunning views! The primary bedroom has a 3-piece ensuite. The second bedroom is a good-sized space and is paired with the main bathroom and in-unit laundry. Amenities such as an out doot pool, sauna, hot tub, squash courts, library, dance room, workshop, gym and rooftop terrace. The unit also comes with a storage locker and one surface parking. Convenient access to public transit, shopping, and the airport. Flooring: Hardwood (id:43934)
143 Granville Street
Ottawa, Ontario
Really terrific TRIPLEX that you could definitely envision living in yourself. The large lot is perfect for future redevelopment or additions. Wide parking area at the front and side with a garage that can accommodate a small car leaves you with a fantastic yard for you or your tenants to enjoy. Backing on Notre Dame Cemetery, you'll never having anything looming behind you! Near the top of Granville, this is a quieter and more upscale location. This very turn key building has excellent tenants and one apartment available for an owner occupant or for you to find your own tenant. there have been many upgrades over the years including waterproofing, windows, boiler, roof etc. so the building is in great shape. Tenants pay their own hydro and tank rentals. Boiler heat means that heating is more even and odors dont travel. Common laundry room is coin operated. Unit 2 and 3 have split AC. These are spacious, well divide, bright units. Income for 2025 $73,296. Expenses 2024 $17,323 including repairs and maintenance ( this varies annually). At 5% mortgage rate, the NOI carries approx. $810,000 in financing. Come take a look. A great option in a great location. Recent inspection available for review. Restricted showing days and times to accommodate tenants but unit 2 and the common spaces are always available to see. 24 hour irrevocable on offers. (id:43934)
729 County Rd 18 Road
Hawkesbury, Ontario
Looking for a piece of history? Built in 1885, the Saint Anne manse has been lovingly restored. With original floors, moldings, windows, hardware and decorative ceilings every room in the home takes a step back in time. On the main level, a welcoming entryway, formal living room and formal dining room, den and home office area. A stunning kitchen with beamed ceilings, hardwood flooring, brick accent walls, stainless appliances and center island. Patios doors give access to a covered gazebo and back deck. Convenient butler stairway leads directly to the laundry room area. The main staircase with original banister leads to the second level with 4 generous sized bedrooms, a large landing perfect for a reading nook and a full bathroom with claw foot soaker tub and separate shower. An added bonus is a 52' x 32' heated workshop perfect for the hobbyist as well as for storage. An absolute must see! (id:43934)
2315 Carling Avenue
Ottawa, Ontario
Prime Development Opportunity on Carling Ave R5 Zoning!Welcome to 2315 Carling Avenue, a rare find in an unbeatable location! This solid 3-bedroom, 2-bathroom home features a spacious layout and a 3-car garage, currently rented offering immediate rental income while you plan your next move.This property offers even greater potential as it can be assembled with adjoining lots to create a total of 15,199 sq. ft. of land with desirable R5 zoning ideal for developers and investors looking to capitalize on the areas growth.Perfectly positioned close to transit, shopping, parks, and schools, 2315 Carling Ave combines current cash flow with incredible future upside. Dont miss out on this prime redevelopment opportunity! (id:43934)
185 York Street
Ottawa, Ontario
Prime development site in Ottawa's ByWard Market! 185 York Street offers exceptional zoning flexibility with current R5S S77 designation and future N6B S77 under Ottawas New Zoning By-law. Permitted uses include low-rise, mid-rise, and high-rise apartment dwellings - a rare opportunity to build up to 6 storeys (21.4m height) by-right. Previously approved minor variances (lot width and area) streamline development without the need for public consultation. The property measures approximately 33 x 99 (3,209 sq ft) and features a 2.44m right-of-way along the east side for enhanced site access. Positioned steps to Rideau Centre, the University of Ottawa, Parliament Hill, O-Train station, and the ByWard Market, this location is ideal for boutique urban residential projects, purpose-built rentals, or luxury multi-unit builds. Ground-floor commercial uses are also permitted, including retail, office, or café-style activation, making it ideal for mixed-use development. Situated on York Street -soon to be transformed into a pedestrian-priority shared promenade (2025 - 2027) as part of Ottawa's ByWard Market Public Realm Plan - this site offers rare exposure and long-term upside. No demolition needed - immediate time and cost savings for developers. Buyers are responsible for their own due diligence regarding development options, building code compliance, and site planning. Rare chance to secure a premium lot in Ottawa's most vibrant downtown node! (id:43934)
6598 Courtland Grove Crescent
Ottawa, Ontario
Beautifully appointed 4 bedroom, 3 bath custom-built residence on over half an acre corner lot in Greely. Over 3600 square feet offering a flexible layout ideal for families or generational living.The main level features two dedicated offices, perfect for remote work. One of which can easily be converted into a bedroom with a full bathroom conveniently nearby. The bright and airy living room boasts a striking open-to-above design, and a cozy fireplace.The kitchen is complete with a breakfast bar, pantry, eating area, and access to the warm and inviting family room. A well-designed mudroom with plenty of space for organization and storage and access to the double car garage. Sleek open-riser stairs lead to the 2nd level, where the spacious primary suite impresses with a walk-in closet + double closets, and a luxurious 5-piece ensuite featuring a stand-alone soaker tub, glass shower, and double sinks. There are 3 more bedrooms + another full bathroom and a convenient laundry room upstairs. Front & rear balconies provide you with ample views. The basement offers a recreation room, gym/exercise area, and an abundance of storage options. The show-stopper is the backyard oasis, complete with a heated inground saltwater pool (3 years old), relaxing hot tub, gazebo, and a large shed with easy access for recreational vehicles. This exceptional home offers space, style, and serenity in a picturesque rural setting, perfect for those seeking the best of country living with all the comforts of a modern family home. (id:43934)
B - 875 Contour Street
Ottawa, Ontario
Modern Design Meets Practical Luxury in Trailsedge! Welcome Home to this beautifully maintained 2-year-old semi-detached home in the highly sought-after Trailsedge community in Orleans. Thoughtfully designed with 9-ft ceilings throughout and an impressive 10-ft ceiling in the garage, this home blends modern styling with everyday functionality. The open-concept main level is perfect for relaxing or entertaining, showcasing a gas fireplace with a custom rustic mantel, adding warmth and charm. The chef-inspired kitchen features sleek cabinetry, quartz countertops, and a large center island, ideal for hosting or enjoying daily family life. Upstairs, two generously sized bedrooms are bathed in natural light thanks to floor-to-ceiling windows. The primary suite offers a private retreat with a walk-in closet, spa-like ensuite, and Juliet balcony for a quiet morning coffee or evening breeze. The finished lower level provides extra living space with a fourth bedroom, full bath, and rec room; perfect for guests, hobbies, or a home office. Designed with energy efficiency in mind, the home includes upgraded insulation and high-efficiency systems. Still covered under Tarion Warranty, this home offers peace of mind along with stylish finishes, including tile in wet areas, hardwood in the main living space, and carpet in bedrooms for cozy comfort. Don't miss this opportunity to own a lightly lived-in, meticulously cared-for home in a family-friendly neighborhood. Book your private showing today! (id:43934)
A - 875 Contour Street
Ottawa, Ontario
Modern Design Meets Practical Luxury in Trailsedge ! Welcome to this beautifully maintained 2-year-old semi-detached home in the highly sought-after Trailsedge community in Orleans. Thoughtfully designed with 9-ft ceilings throughout and an impressive 10-ft ceiling in the garage, this home blends modern styling with everyday functionality. The open-concept main level is perfect for relaxing or entertaining, showcasing a gas fireplace with a custom rustic mantel, adding warmth and charm. The chef-inspired kitchen features sleek cabinetry, quartz countertops, and a large center island, ideal for hosting or enjoying daily family life. Upstairs, two generously sized bedrooms are bathed in natural light thanks to floor-to-ceiling windows. The primary suite offers a private retreat with a walk-in closet, spa-like ensuite, and Juliet balcony for a quiet morning coffee or evening breeze. The finished lower level provides extra living space with a fourth bedroom, full bath, and rec room; perfect for guests, hobbies, or a home office. Designed with energy efficiency in mind, the home includes upgraded insulation and high-efficiency systems. Still covered under Tarion Warranty, this home offers peace of mind along with stylish finishes, including tile in wet areas, hardwood in the main living space, and carpet in bedrooms for cozy comfort. Don't miss this opportunity to own a lightly lived-in, meticulously cared-for home in a family-friendly neighborhood. Beautiful landscaped exterior and fully fenced backyard. Book your private showing today! (id:43934)
118 Clarence Street
Ottawa, Ontario
Right in the heart of the ByWard Market, a unique restaurant bar is now available for lease, offering a turn-key move-in ready opportunity in Ottawa's premier restaurant and nightlife district. This modern facility includes a full bar with televisions for guests, indoor and outdoor dining areas, a complete commercial kitchen with a gas-fired oven, an 8-foot hood fan, grill top, stove top, 2 deep fryers, and walk-in refrigeration. There's a preparation and dishwashing area next to the kitchen. Outdoor seating is partially covered with a plexiglass awning that keeps out the rain and wind, allowing the use of most of the patio from early Spring through late Fall. The indoor bar area seats 34 people. An indoor backroom seats 34 people, and the terrace seats more than 50. The backroom has an exclusive bathroom, a fantastic space for private parties and events. Bathrooms for the restaurant are available indoors on the second floor of the building. This unique space is now available to sublease for five years or more. Rent is a semi-gross structure of $10,000 per month for the first year of the term with annual escalations. This rent includes building operating costs. Utilities are extra. Operate a dine-in and take-out business all year round. Benefit from high pedestrian traffic, numerous hotels, residents, businesses and tourism in the immediate area. (id:43934)
28 Sarrazin Way
Ottawa, Ontario
This renovated 4+1 bedroom home sitting on a pie-shaped lot is the perfect family home. The main floor was completely renovated in 2011 and features hardwood and tile flooring throughout, with a large entryway, powder room, laundry room with custom cabinetry, dining room, kitchen with heated flooring, as well as a family room and living room. The banister leading upstairs and the second floor carpet were replaced in 2022. Oversized primary bedroom with walk-in closet and ensuite, plus 3 large bedrooms and a full bathroom (2022). The basement has been finished to provide the perfect extra living space (gym, rec room, etc.) with new flooring (2024), as well as a full bathroom (2024) and bedroom, all while not sacrificing storage space and a cold room. The backyard is your personal private oasis, featuring a heated salt water pool (new liner 2016), interlock patio (2016), natural gas BBQ hook up, and grass space all fenced plus mature hedges. This wonderful home is situated in a friendly neighbourhood, close to schools, parks, shopping, and minutes to the 416. (id:43934)
45 Hampton Avenue
Ottawa, Ontario
Welcome to 45 Hampton Avenue, a beautifully updated home situated on a quiet, family-friendly dead-end street in the heart of Wellington Villageone of Ottawas most sought-after neighbourhoods. Nestled on a 50 x 96 ft lot with elegant landscaping and a detached single garage, this property offers the perfect blend of charm and modern convenience.Inside, you'll find quality craftsmanship throughout, starting with the custom front door and continuing into the stunning kitchen, featuring granite countertops and a stylish backsplash. Built-in speakers are seamlessly integrated throughout the home, and the luxurious bathroom includes in-floor heating for year-round comfort. Located within the catchment area of top-rated schools, including Elmdale Public School, St. George School, Nepean High School etc. . Just steps from shops, restaurants, parks, and transitthis home truly has it all. A must-see property in a prime location. (id:43934)
865 Markwick Crescent
Ottawa, Ontario
Truly A Rare Find! This beautiful, turnkey 2+1 bedroom home offers a perfect blend of modern amenities and cozy charm. The main floor features an updated kitchen with new quartz countertops, stainless steel appliances, and a spacious eating area. The dining room seamlessly flows into a cozy living room with a natural gas fireplace, creating an inviting atmosphere. An oversized solarium, strategically located next to the living room, opens up to the stunning backyard oasis. The primary bedroom is generously sized and comes with a luxurious ensuite bathroom. A second bedroom, full bathroom, and laundry room complete the main level. The impressive basement boasts a lovely rec room with its own fireplace, and a games area featuring a pool table and wet bar. There's also a large bedroom with a walk-in closet and stylish 4 piece bathroom. Additionally, the basement includes a great workshop area and plenty of storage space. Step outside to the backyard and be wowed by the Mermaid 14x28 saltwater heated pool, complete with all the necessary equipment and accessories. This pet-free, smoke-free home is located in a highly sought-after neighbourhood between Notting Gate and Notting Hill, with easy access to schools, shopping, parks, and OC transportation. This home truly has it all! (id:43934)
7 Lowrey Street
Ottawa, Ontario
Prime Development Opportunity Well-Maintained Duplex on Oversized Lot: Just 350 meters (a 5-minute walk) from the Bayview O-Train stop, this rare 66' x 100' R4UB-zoned lot offers exceptional potential for investors and developers. With a well-maintained duplex occupying only half the lot, the remaining 33 feet is ideal for future development, with zoning allowing for a 4-storey, 8-unit building (buyer to verify). The property features two updated 2-bedroom units: Unit 1 is a renovated 2-bed, 1-bath with in-unit laundry, currently leased month-to-month at $1,600 to a reliable long-term tenant; Unit 2 has been owner-occupied for 25 years and offers a projected rent of \\$2,400\\$2,500/month, with two balconies boasting stunning views of the downtown skyline and Gatineau Hills. Key upgrades include a new furnace (2023), AC (~2013), roof (~2013), updated sewer, drain, and water lines, and fully rewired electrical. With two hydro meters, strong rental potential, and major development upside, this is a rare opportunity in a fast-growing, transit-connected location just minutes from downtown. (id:43934)
319 - 316 Bruyere Street
Ottawa, Ontario
Nestled between the ByWard Market and New Edinburgh, this sophisticated 2-bedroom, 2-bath condo offers the perfect blend of urban convenience and tranquil living. Enjoy easy access to public transit, shopping, restaurants, and green space right across from beautiful Bordeleau Park. Featuring gleaming hardwood floors, 9-foot ceilings, ceramic tile, and six appliances, this open-concept layout is designed to impress. The gourmet kitchen is perfect for entertaining, while the spacious balcony invites you to relax with your morning coffee.Residents enjoy premium amenities including concierge service, a well-equipped fitness centre, terrace for evening BBQs and a welcoming community room. One underground parking space and a storage locker are included. Beautiful top roof terrace - https://youtube.com/shorts/DxCjiq6ERJc (id:43934)
Ph8 - 900 Dynes Road
Ottawa, Ontario
Panoramic view from Patio and large windows of fabulous 2 STOREY PENTHOUSE SUITE. Overlooks CITY SKYLINE and Sunsets, Move right in ready , fully painted and cleaned professionally througout - condo fees include utility costs! This 2-storey Penthouse is centrally located and close to the airport, the Rideau Canal, Mooney's Bay, bike paths, and Carleton University! Stunning views of both the Rideau River and Mooney's Bay from the spacious balcony. The updated kitchen has counter seating, Beautiful cabinetry and stainless steel appliances including a Frigidaire stove and refrigerator,TV, and furnitures.There is a large pantry for convenient storage. The Penthouse is filled with light throughout the day. The private upper-level has a spacious master suite with a walk-in closet and ensuite bathroom. There is also a second bedroom and a second bathroom with a soaking tub. Underground parking # 183 , a large lap pool, sauna, library, and a workshop. (id:43934)
2055 Postilion Street
Ottawa, Ontario
Welcome to this stunning luxury property in the desirable Fox Run neighborhood! Be one of the first to live in this exquisite home, featuring 4 spacious bedrooms and 3 bathrooms. Upon entering, you'll be greeted by a beautifully designed powder room, a bright foyer, and upgraded stairs that set the tone for the rest of the home. The expansive living area boasts 9-foot ceilings and large windows that flood the space with natural light. The kitchen is a culinary dream, with high-grade cabinets, quartz countertops, and ample space for cooking and entertaining. The primary bedroom is a serene retreat that exudes opulence and sophistication, complete with a luxurious 5-piece bathroom. The other three bedrooms offer a perfect blend of style and comfort, making them ideal for family members or guests. The basement is fully finished, featuring large windows that bring in plenty of natural light and create a bright, welcoming atmosphere. Don't miss this opportunity to own a piece of luxury living in Fox Run! Schedule a viewing today to experience this stunning property for yourself." ** This is a linked property.** (id:43934)
37 William Street E
Smiths Falls, Ontario
Prime Downtown Commercial Opportunity with Income Potential. Located in the heart of Smiths Falls, this versatile commercial building offers 3,000 sq. ft. of usable space and a rare combination of professional office layout and private residential income. The main floor includes a welcoming reception area, two meeting rooms, four private offices, a kitchenette, and two bathrooms. All offices are bathed in natural light from large windows throughout. This layout is ideal for a range of professional or service-based businesses; think medical or wellness clinics, law or accounting firms, creative studios, co-working spaces, or counselling and therapy practices. With approximately 1,500 sq. ft. per level, there's ample space to tailor the building to your operations needs. Downstairs, the fully self-contained 1-bedroom apartment offers flexibility as a rental suite, staff housing, or private office space. A paved parking lot with room for 10 vehicles provides excellent convenience for clients and staff alike. Zoned for commercial use and ideally situated near shops, services, and transportation, this property offers a compelling opportunity for entrepreneurs, investors, or owner-operators looking to establish or expand in a growing, central location. (id:43934)
1701 - 470 Laurier Avenue W
Ottawa, Ontario
Enjoy sunsets over the Ottawa River from your balcony in a cozy 2 bedroom/1.5 bath ready for occupancy. This prime central location places you at the heart of downtown Ottawa, offering unparalleled access to the city's top amenities and attractions. Enjoy a short walk to Parliament Hill, the Rideau Centre, and the historic ByWard Market. Embrace an active lifestyle along the scenic Ottawa River Pathway, ideal for walking and cycling, or commute with ease via the Lyon Street LRT station, just a 6-minute walk away. You're also within walking distance of LeBreton Flats - home to the Canadian War Museum and the future site of the new Ottawa Public Library. Inside, you'll find a generously sized living/dining area featuring laminate flooring, large windows with northern exposure, eat in kitchen, large primary with walk-in closet and ensuite. Additional highlights include in-suite laundry, a separate storage locker, and a dedicated garage parking space. Bay Laurier Place features a variety of sought-after amenities designed for comfort and convenience, including an indoor pool, hot tub, sauna, spacious party room, communal patio with BBQ area, and secure bicycle storage. Whether you're a first-time homebuyer, investor, or looking to downsize, this well-maintained building in a highly desirable location offers a remarkable opportunity to enjoy the best of urban living. (id:43934)
953 Fairlawn Avenue
Ottawa, Ontario
Exquisite Fully Renovated Bungalow with Resort-Style Backyard Oasis. Welcome to a stunning turnkey residence where luxury, design, and functionality converge. Set in a desirable family-friendly neighborhood, this magazine-worthy home has been masterfully reimagined with over $400,000 in high-end upgrades. Step into a sunlit, open-concept interior featuring wide-plank hardwood floors (2024), large windows with integrated blinds, and motorized curtains for effortless elegance. The chef-inspired kitchen boasts Taj Mahal quartzite counters/backsplash, custom soft-close cabinetry, and Fisher & Paykel paneled appliances (2024). Thoughtful extras include a Franke sink with compost system, filtered water + instant hot, microwave drawer, pot filler, and gas BBQ hookup. Entertain in the stylish living/dining area centered around a wood-burning fireplace. The serene primary suite offers a walk-in closet and a spa-inspired ensuite with heated floors, towel warmer, designer finishes, and laundry chute. Two additional bedrooms and a luxuriously renovated second bath with a smart bidet provide flexible living space for family, guests, or home office use. The fully finished basement enhances your lifestyle with a custom wet bar (2024), second fireplace, cedar closet, and roughed-in plumbing/electrical for a secondary suite or in-law setup ideal for multigenerational living or income potential. Step outside to your private oasis featuring an in-ground pool, stamped concrete lounge area, custom stone bar, new retaining wall, and PVC fencing perfect for refined outdoor entertaining. Additional highlights include:Ring security system, EV charger, central vac, new garage door with overhead storage, keyless entry, and more. Major upgrades:HVAC (2020), roof (2017), hardwood, kitchen, appliances & bathrooms (2024), owned hot water tank. A rare move-in-ready showpiece offering thoughtful design, and high-end finishes. Homes of this caliber rarely come to market! (id:43934)
133 Sydney Street
Cornwall, Ontario
**Prime Mixed-Use Building - Excellent Investment Opportunity** Located in the heart of downtown, this mixed-use building sits on a generous 55x275 lot. The property features a small commercial space on the main floor and three residential units, each offering unique layouts. Two 1-bed units, and one 3-bed unit. Generates $56,448/year in rental income. The property boasts a beautifully landscaped backyard, fully fenced and tree-lined, with an inground concrete pool and a detached garage. On-site parking is available, with additional parking on the street. Commercial office has perfect street exposure in a high traffic area with existing signage. Flexible CBD zoning can accommodate many uses. 24hr irrevocable. Call today (id:43934)
10 - 46 Lakepointe Drive
Ottawa, Ontario
MOVE-IN CONDITION!! This lovely upper unit has been FULLY updated!! You will adore the open concept main floor, featuring a gorgeous eat-in kitchen, with Quartz countertops, breakfast bar, SS appliances, new pantry, computer/eat-in area, a quick and easy access to your main floor balcony. The Dining/living room " Great Room" area is absolutely stunning! With new vinyl flooring, freshly painted, HUGE picture window, offering loads of natural daylight! The upper level offers two spacious bedrooms, with ample closet space, each room with their own full ensuite, a laundry/furnace room, plus a 2nd balcony off the Master bedroom. This unit has 2 parking spots, has been fully updated, shows extremely well, pride of ownership, and Flex closing! Dare to compare!! It's a 10++ (id:43934)
3595 Front Road
East Hawkesbury, Ontario
Welcome to this beautifully renovated split-level home nestled on the banks of the Ottawa River. Set on a spacious 0.91-acre lot (112 x 381), this turnkey property offers stunning views, modern living, and rare waterfront features perfect for year-round enjoyment or as a luxurious getaway. Since 2021, nearly every inch of the home has been updated, including the kitchen, bathrooms, windows, flooring, insulation, electrical, plumbing, siding, and more. The only exceptions: the roof and hot water tank (2019). Just move in and enjoy! The main floor offers an open-concept layout filled with natural light. The kitchen flows seamlessly into the dining and living areas, creating a perfect space for entertaining or cozy nights in. The upper level features two generously sized bedrooms, including a primary with its own private deck ideal for morning coffee with a river view. A beautifully renovated full bathroom completes the upper floor. The lower level (above grade) offers a third bedroom, second full bathroom, a spacious family room, and laundry area. Perfect setup for families, guests, or multi-generational living. Step outside and take advantage of everything this property has to offer: an attached garage, a detached garage, and a rare boathouse. The large backyard leads straight to the river and includes a summer kitchen on the back deck perfect for hosting BBQs or enjoying sunset dinners. Whether you're boating, fishing, swimming, or simply soaking in the serenity, this exceptional property delivers lifestyle, space, and comfort in one complete package. (id:43934)
1341 Raven Avenue
Ottawa, Ontario
Opportunity Knocks at 1341 Raven Avenue! Nestled in the heart of Carlington, this charming 3-bedroom, 2-bath home sits on a generous 6,964 sq. ft. lot (per GeoWarehouse) and offers incredible potential for first-time buyers, renovators, or visionaries. Whether you're looking to move in, personalize over time, renovate, or even start fresh with a build, the possibilities here are endless. The main floor is bright and welcoming, featuring a practical layout with an open concept living and dining room leading to a spacious kitchen. Upstairs you will find, two bedrooms, and a flex space perfect for a home office, walk-in closet, or creative nook. Downstairs is an additional bedroom, bathroom, and family room. The attached oversized garage has plenty of room for a car, work bench and storage! Behind this home you will find the incredible deep lot that provides ample outdoor space and is situated in a premium pocket of this family-friendly, sought-after neighborhood. Enjoy the best of city living with easy access to NCC trails, parks, public transit, government workspaces, shopping, dining, highway access, and the scenic Experimental Farm. Dont miss your chance to get into the market and make this home your own. A must-see to truly appreciate! 24-hour irrevocable on all offers. (id:43934)
22 Union Street
Champlain, Ontario
Solid All Brick 7-Plex! Located in the heart of the quaint village of Vankleek Hill. Close to all amenities, Mom & Pop shops etc... This property contains 2 x 1 bedroom apartments and 5 x 2 bedroom apartments with ample parking. Gross revenue $72,144.00 Expenses $31,669.00 Net Income$40,475.00. Your investment portfolio isn't complete without this property. (id:43934)
2 - 2-72 Main St. West Street W
Elizabethtown-Kitley, Ontario
This bright and inviting 2-bedroom, 1-bath home features an open-concept layout in a quiet, well-maintained park in the village of Lyn. Large windows fill the space with natural light, creating a warm and welcoming feel. While some cosmetic updates could make it shine, the home is clean, comfortable, and move-in ready. An updated propane furnace(2022) adds efficiency and peace of mind for year-round comfort. Enjoy the best of both worlds, peaceful small-town living with the convenience of Brockville just a short drive away. A great option for first-time buyers, retirees, or anyone looking to downsize affordably. There is a low monthly park fee, which includes lot rental, land property tax, garbage, snow removal of public roads and lawn maintenance of public areas. The homeowner is responsible for hydro, heat and/or internet. (id:43934)
3519 Front Road
East Hawkesbury, Ontario
A ONCE IN A LIFETIME OPPORTUNITY TO OWN A WATERFRONT PROPERTY LIKE THIS IN THE AREA!I Introducing a truly rare and prestigious waterfront estate, set on a breathtaking 1.93-acre private peninsula with over 360 feet of pristine shoreline. Perfectly positioned to capture uninterrupted panoramic views of the Ottawa River, this property offers an exclusive lifestyle of serenity, sophistication, and natural grandeur. Every element of this residence has been designed to inspire, with elegant architectural details, 9-foot ceilings throughout, and a show-stopping 19-foot cathedral ceiling in the grand family room. Floor-to-ceiling windows frame the water like fine art. while a double-sided fireplace adds warmth and refinement to the space. The heart of the home is a stunning open-concept kitchen featuring an oversized island and top-of-the-line appliances, perfectly suited for everyday living. Enjoy two spacious living rooms, ideal for both formal entertaining and relaxed family gatherings, as well as a dedicated home office featuring breathtaking views of the river. The ultimate work-from-home sanctuary. The main floor also includes a 2-piece powder room, a separate laundry room, and direct access to a triple car garage, with a private entry to the fully finished basement. Upstairs, the luxurious master bedroom offers a spa-inspired ensuite with radiant flooring, a fireplace and an expansive walk-in closet that will exceed expectations. Two additional well-appointed bedrooms and a stylish bathroom complete the upper level. Outside, the property is a private oasis, with professionally landscaped grounds and a full sprinkler system to keep the lush surroundings pristine with ease. For boating enthusiasts, a secluded private bay offers protected docking and effortless access to the water a rare and coveted feature on this stretch of the river. This is more than a home; it's a legacy property, a private sanctuary, and a showcase of refined riverside living. (id:43934)
520 Pioneer Road S
Merrickville-Wolford, Ontario
This expansive 57 acre property offers endless possibilities and is ideal for anyone looking to build their dream home or continue a farming legacy. Located just 10 minutes to Merrickville, 25 to Kemptville, and 30 to Brockville, the land is rich and fertile, having been used for planting crops in the past. With three barns perfect for storage, equipment, or livestock, the property also borders nearly 200 acres of Crown land, ensuring privacy and natural beauty. Whether you're interested in farming, creating a hobby farm, or simply enjoying the peace and space of country living, this lot offers it all. With its excellent location , easy access to local amenities, and potential for future development, this is a rare opportunity to own a sizable parcel of land in a prime area. Don't miss out! (id:43934)
301 Cornflower Row
Ottawa, Ontario
Be the first to live here! Mattamy's popular Oak End model features 1779 sqft of living space. There is still time to choose your finishes and make this home your own with $10,000 at the design studio. The open concept main floor boasts tons of natural light. Great use of space with foyer closet & powder room conveniently located next to the inside entry. Not a detail has been missed in the kitchen with loads of cabinet space, a breakfast bar & eat-in kitchen. Relax in the spacious living room or entertain guests in the dining room. Upper level has a spacious Primary bedroom with a walk-in closet and ensuite. Secondary bedrooms are a generous size. A full bath and laundry room complete the 2nd level. Fully finished lower level. Three appliance voucher included. (id:43934)
282 - 306 Masters Lane
Clarence-Rockland, Ontario
Welcome to this stunning luxury condo located in the prestigious Domaine du Golf, offering exceptional views backing onto the renowned Rockland Golf Club. This immaculate second-floor unit features 2 spacious bedrooms, a beautifully designed 4-piece bathroom, and a convenient in-unit laundry room. The large, full bathroom boasts a relaxing soaker tub and a separate shower, perfect for unwinding after a long day.The modern kitchen is a chefs dream, complete with all stainless steel appliances, sleek cabinetry, and radiant heated floors that provide a cozy ambiance during the colder months. The solid concrete construction ensures a tranquil and serene living experience, with minimal outside noise. Step outside onto your expansive, enclosed balcony, where you can enjoy the fresh air and picturesque views. Featuring movable sliding glass windows with screens, and a convenient storage closet. Indulge in the peace and luxury of this exceptional condo in the heart of Domaine du Golf. This unit includes one exterior parking space. Tenant is responsible for utilities. Rental application, proof of income, personal references and credit check are required. (id:43934)
174 Munro Street
Carleton Place, Ontario
Charming 2-Bedroom Home in the Heart of Carleton Place! Nestled on a quiet street, this delightful 2-bedroom, 1-bathroom home offers a rare opportunity for first-time buyers, downsizers, or anyone seeking affordable single-family living. Step inside to a versatile foyer/flex space that sets the tone for this warm and welcoming home. The cozy living room, complete with a fireplace, invites relaxation and comfort, while the bright, sunlit dining room is perfect for hosting meals with family and friends. The kitchen is both functional and inviting, featuring a central island that adds prep space and a natural gathering spot. Just off the kitchen, you'll find a pantry and laundry area, adding extra convenience to the thoughtful layout. Upstairs, enjoy two generously sized bedrooms, both with built-in cabinetry, and an updated full bathroom designed with comfort in mind. Outside, the private fenced backyard is ideal for summer BBQs, gardening, or simply unwinding in your own outdoor retreat.Located just minutes from parks, schools, shopping, and dining, this home combines charm, practicality, and unbeatable value, all in a highly desirable neighbourhood. (id:43934)
133 Sydney Street
Cornwall, Ontario
**Prime Mixed-Use Building - Excellent Investment Opportunity** Located in the heart of downtown, this 4-unit sits on a generous 55x275 lot. The building features a small commercial space on the main floor and three residential units, each offering unique layouts. Two 1-bed units, and one 3-bed unit. Generates $56,448/year in rental income. The property boasts a beautifully landscaped backyard, fully fenced and tree-lined, with an inground concrete pool and a detached garage. On-site parking (3) is available, with additional parking on the street. Commercial office has perfect street exposure in a high traffic area with existing signage. Flexible CBD zoning can accommodate many uses. Whether you're looking to occupy a unit or set up your office, this property provides an excellent opportunity to supplement your income or offset expenses through rental revenue. 24hr irrevocable. Call today. (id:43934)
306 - 115 Echo Drive
Ottawa, Ontario
A location unlike any other in Canada's Capital City. Situated directly along the famed Rideau Canal, ECHO offers discerning residents a stylish, sophisticated lifestyle without compromise. This 3RD floor residence offers 1 bedroom plus a den across 805SF of refined living space plus a large 83SF balcony overlooking the Rideau Canal. All residences are dressed to the highest standards and feature expansive windows, Irpinia cabinetry and window coverings. Residents benefit from underground parking with EV charging, keyless entry and unlimited WIFI while building amenities include a gym, social lounge and a one of kind rooftop patio with unparalleled Canal and City views. Pet friendly, smoke free building. Parking and storage available at an extra cost. Photos are of a similar unit. It's time to LOVE where you LIVE. (id:43934)
C - 3468 Petawawa Boulevard
Petawawa, Ontario
Stylish and thriving hair salon business celebrating 15 years! Owner looking for motivated stylist who dreams of working for themselves. Owner would stay on as a part-time stylist. All equipment included to make it so easy to continue this successful business and building your future. Quality products and services with large client base. Great high traffic, ground level, leased mall space with affordable overhead. Located in vibrant Petawawa, the largest community in Renfrew County, with a population of over 18,000 and home to Garrison Petawawa and nearby Canadian Nuclear Laboratories Chalk River. The community offers quality housing, an abundance of products, services, skilled labour, and disposable income. Now is your opportunity. Learn from a successful business owner. Lots of paved parking for customers. (id:43934)
2551 Old Red Road
Elizabethtown-Kitley, Ontario
Embrace the ultimate summer lifestyle in this stunning custom executive home! With over 4,800 sqft of sprawling living space, this property is designed for those who love to entertain, relax, and enjoy the sun. Featuring four bedrooms and four bathrooms, it's perfect for family living and hosting guests. Step into the grand foyer and feel at home with rich hardwood floors flowing through the hallways and formal dining area. The gourmet kitchen is a chefs dream with custom oak cabinetry, premium appliances, and sleek granite countertops, ideal for family dinners or BBQ prep. The open-concept design connects the kitchen to a cozy family room with a propane fireplace perfect for winding down after a sun-filled day. Just beyond, the bright sunroom offers a peaceful spot to relax with a cold drink and soak in the natural light. Start your day on the beautiful front porch, taking in the peaceful surroundings. Out back, the backyard oasis awaitsyour summer playground! Fire up the grill on the expansive deck, host gatherings, or cozy up around the fire pit under the stars. With ample green space and an oversized three-car garage, theres plenty of room for outdoor fun and storage. The main floor features three spacious bedrooms, including a primary suite with a walk-in closet and a spa-inspired 5-piece ensuite. An additional bedroom is located in the lower level, offering privacy and flexibility. The lower level also boasts a sprawling rec room, media room, and games area perfect for entertaining. Plus, theres a private suite with its own kitchen, bathroom, and separate entrance perfect for guests, in-laws, or rental potential. Smart and efficient living includes hydro at $100/month, water softener at $37/month, propane at $250/month, and Cogeco at $140/month. Pre-Listing Inspection, Septic Inspection, and Water Sample completed (03/12/2025) are available to qualified buyers. Dont miss your chance and schedule your private tour today! (id:43934)
C - 0 Sherwood Springs Road
Front Of Yonge, Ontario
A potential building area of acre along Sherwood Springs Road is staked (level but requiring some clearing, detailed on plan Part 10). An approved entrance has been installed. Septic system can be situated on a lot of this size but will require approval from the health unit. (id:43934)
905 Caldermill Private
Ottawa, Ontario
This luxurious 3-bedroom, 2.5-bathroom corner lot end unit townhome offers over 1,900 sq. ft. of open-concept living in the highly sought-after Stonebridge in Barrhaven. Main Floor features the functional & inviting layout, a formal dining area, a cozy living room, and a bright eat-in kitchen space. Sunlit interiors with large windows and elegant hardwood floors, a Modern kitchen with ample natural light and easy access to the backyard. Upper Level features spacious primary suite with a luxurious 4pc ensuite and two walk-in closets, two additional well-sized bedrooms and a 4pc family bathroom, convenient second-floor laundry for added practicality. The cozy recreation room with a gas fireplace in the basement is perfect for movie nights or a home gym. The fully fenced backyard is ideal for summer barbecues and outdoor entertaining. Close to top-rated schools, parks, trails, Minto Recreation Complex, Golf & all amenities. (id:43934)
20214 County Rd 2 Road
South Glengarry, Ontario
A Lakeside Haven of Refined Elegance and Breathtaking Views! Nestled on 3 acres of meticulously landscaped grounds, this extraordinary waterfront estate near the picturesque town of Lancaster offers an unparalleled fusion of luxury and natural beauty. With approximately 620' of waterfront lined with a recently installed armour stone retaining wall and nearly 200' of private docks, this property is a haven for waterfront enthusiasts. Set against a backdrop of sweeping views of Lake St Francis with the shipping channel and the Adirondacks in the distance, this 4,000 sq ft residence has been meticulously transformed in 2022/2023, embracing modern sophistication while preserving its tranquil essence. Every inch has been reimagined from the chefs kitchen and spa-inspired bathrooms to the rich hardwood and porcelain floors to walls of windows that blur the lines of outside and in. The home boasts a zoned HVAC system powered by a cutting-edge heat pump, ensuring comfort in every season. Outside, the allure continues with extensive landscaping that transforms the grounds into an entertainers paradise. Expansive stone patios, a captivating firepit with river views, and a luxurious heated saltwater pool invite you to bask in the beauty of the surroundings. A bunkie and oversized detached double garage provide versatile space for guests or a serene private retreat. Secluded from the road by towering evergreens and accessed via a long driveway, this estate is more than a home its a lifestyle destination where tranquility meets timeless elegance. Experience the epitome of lakeside living with breathtaking views and the perfect balance of work, leisure, and waterfront serenity. (id:43934)
6 Swan Lane
Madawaska Valley, Ontario
Wadsworth Lake Barry's Bay - Kazuby/Halfway 4-bedroom, 3-season cottage set on a beautifully level, half-acre lot with good privacy and stunning west-facing views. Nestled among tall pines, with good clean waterfront and a sandy beach perfect for swimming, relaxing, or enjoying evening sunsets.The main floor features two cozy bedrooms and a 3-piece bathroom, with open-concept living and dining area that connects to a functional galley kitchen. This is a true cottage cottage! Wrap-around covered deck for sitting and soaking in the natural surroundings. Upstairs, two additional bedrooms with small deck off the lake side. Located in the heart of Kazuby, a region rich in Polish heritage and local charm, this cottage offers the perfect blend of rustic comfort and lakeside living (id:43934)
819 Miikana Road
Ottawa, Ontario
Nestled in the sought-after Findlay Creek community, 819 Miikana Rd is a Tartan Pearl 1,920 sq ft townhome that offers the perfect blend of modern elegance and thoughtful design. The ground floor boasts a spacious open-concept layout, with an *bonus family room*. This stunning home features premium finishes, large windows that flood the space with natural light, and a chef-inspired kitchen with quartz countertops. The *oversized primary suite* is a true retreat, with a luxurious ensuite and ample closet space. Well sized 2nd and 3rd bedroom, with a shared bathroom & linen closets. The basement is lit with natural sunlight from *ceiling height rear windows*. The bsaement recreation room has a *bonus fireplace*. With convenient access to parks, schools, shopping, and dining, this townhome delivers both comfort and convenience in a vibrant neighborhood. A must-see for anyone seeking warmth living in a prime location! (id:43934)
86 Brockville Street
Smiths Falls, Ontario
Endless Potential in the Heart of Smiths Falls! Opportunity knocks with this solid 2-storey brick duplex, ideally located just steps from the picturesque Rideau Canal System in the vibrant heart of Smiths Falls. Whether you're looking for a smart investment or a canvas to create your dream home, this property delivers on location, character, and potential. Currently set up as a duplex, this home offers excellent flexibility maintain it as an income-generating property or easily convert it back into a spacious single-family residence. Inside, you'll find generous room sizes, original charm, and a layout just waiting for your creative touch. Its owner occupied on the main floor, and has a long term tenant on the second floor. While renovations are needed, the fundamentals are in your favour: a new roof (2019) ensures peace of mind, and the forced air, natural gas furnace (2016) provides solid mechanical value. With some vision and elbow grease, this property could shine once again. This prime location is steps to the canal, walking distance to shops, dining, parks, and everything Smiths Falls has to offer. Don't miss this rare opportunity to own a piece of a thriving community, with potential that's as impressive as the setting. Unlock the charm, unleash the value this is your chance to create something special! (id:43934)
319 Bayview Lodge Road
Mcnab/braeside, Ontario
White Lake Waterfront Cottage retreat on 18.6 acres with over 2000 feet of waterfront! Summer's almost here! Don't miss this chance to own a unique and affordable piece of paradise! This property is off grid with solar power and generator back up. Peace and tranquility abound with this beautiful acreage featuring a long rocky shoreline, hardwood forest and quick boat access. Buildings on the property consist of: the 2 bedroom Main cottage with wood stove; large 18 ' Yurt cabin with wood stove; 1 bedroom Bunkie cabin; utility workshop building; wood fired sauna at waters edge and a storage shed. All main buildings are connected by extensive wood decking and walkways. All existing furniture appliances, equipment, fixtures and decor are included with the sale. Also included is a 20' Southland Pontoon Boat with 40hp Yamaha outboard motor and all related accessories. If you're looking for a great turnkey cottage opportunity your search could be over! Located about 1 hour from Ottawa and very near the town of White Lake. Agent can assist with viewings. (id:43934)
714 Jennie Trout Terrace
Ottawa, Ontario
A new kind of detached home for new and growing families. The Brighton Single Family Home delivers more interior square footage with a spacious 3-storey floorplan. The tiled foyer leads to an impressive family room on the first floor, and the main living area is found on the open-concept second floor. The dining room is centered in the space, with the living room to one side with a fireplace, the kitchen, dining room, and den on the other. The third floor features 3 bedrooms, 2 bathrooms and the laundry room, with the primary and third bedrooms offering walk-in closets. An ensuite is included in the primary bedroom, and an unfinished basement gives you more space when you need it! Brookline is the perfect pairing of peace of mind and progress. Offering a wealth of parks and pathways in a new, modern community neighbouring one of Canada's most progressive economic epicenters. The property's prime location provides easy access to schools, parks, shopping centers, and major transportation routes. November 27th 2025 occupancy! (id:43934)
720 Jennie Trout Terrace
Ottawa, Ontario
The perfect detached home for new and growing families. The new Astoria Single Family Home has plenty of interior square footage for the growing family. The tiled foyer leads to an impressive family room on the first floor, and the main living space is found on the open-concept second floor. The kitchen is at the centre of it all, with the living room to one side, the dining room and den on the other. The third floor features 3 bedrooms, 2 bathrooms and the laundry room, with the primary and third bedrooms offering walk-in closets. An ensuite is included in the primary bedroom, and an unfinished basement gives you more space when you need it! Brookline is the perfect pairing of peace of mind and progress. Offering a wealth of parks and pathways in a new, modern community neighbouring one of Canada's most progressive economic epicenters. The property's prime location provides easy access to schools, parks, shopping centers, and major transportation routes. November 20th 2025 occupancy! (id:43934)
25 Atop Lane
Ottawa, Ontario
Welcome to this Move in ready Brand new upgraded end unit town house with approx. 2228 sqft. This bright end unit offers open concept main level with bright living room w/ hardwood throughout, gorgeous upgraded kitchen, walk-in pantry, Fire place, breakfast bar, quartz countertops W/backsplash and separate dining area and more upgrades. There is a entry-way bench and spacious closet in the foyer area. Spacious one car garage with extra space for storage (5' x 4'5") and 2 out side parking spaces. 2nd level offers spacious master suite with upgraded en-suite bath and large walk-in closet. 2nd floor also offers 3 extra spacious bedrooms, laundry room and extra washroom. Lower level offers finished recreation room, rough-in for future washroom and lots of extra space. Perfect for a growing family or those starting out, the Ruby model is just the right size. Perfectly situated a short walk to parks, schools and in close proximity to entertainment, groceries and all amenities. Note: The photos were taken before the current tenant moved in (id:43934)
306 - 98 Richmond Road
Ottawa, Ontario
Discover one of Westboros finest condos at the sought-after QWest development! This spacious 2-bed, 2-bath condo offers nearly 1,200 sq ft of stylish living, featuring high ceilings, hardwood floors, and a bright open-concept layout. One of the buildings largest floorplans, it offers modern comfort and great flow throughout.The kitchen is ideal for entertaining with a large island, breakfast bar, walk-in pantry, and generous storage. The primary suite includes a custom walk-in closet and double-vanity ensuite, while the second bedroom is perfect for guests or a home office.Additional highlights include in-unit laundry, a linen closet, a sleek 3-piece bath with glass shower, heated parking on P3, and an oversized storage locker.Enjoy exceptional amenities across three buildings: rooftop terraces with BBQs, gardens, gyms, party rooms, a theatre, bike storage, and a pet wash station. Steps to shops, cafes, parks, and transit. Condo fees include heat, water, and all amenities. (id:43934)
14232a Highway 509 Road
Frontenac, Ontario
Welcome to your dream lakeside escape! Nestled on 3 private acres with an incredible 415 feet of shoreline on beautiful Millers Lake, this sparkling clean and upgraded mobile home is the perfect summer retreat. Set on a solid concrete slab and renovated in 2021, the home blends modern comfort with tranquil natural surroundings. Step inside to find a bright, open-concept living, dining, and kitchen area adorned with stylish laminate flooring, soft neutral tones, and a large bay window that fills the space with natural light. Patio doors lead out to a spacious new deck, ideal for entertaining or simply soaking in the serene views. The kitchen features newer stainless steel appliances and a practical layout that flows into a cozy dining area. The primary bedroom includes a generous closet and three windows offering peaceful wooded views and an abundance of light. The second bedroom easily accommodates a bunk bed and single bed perfect for guests or kids. The updated bathroom features a modern stand-up shower. No detail was overlooked in the 2021 renovation, which included new flooring, ceilings, kitchen, bathroom, doors, electrical, hot water tank, and roof shingles. Outdoors, enjoy mature trees, exposed rock outcroppings, and all the perks of lakeside living. Swim, boat, or fish from your private dock. Included with the property are two storage sheds, patio furnishings, a gazebo on the deck, a children's play structure, a paddle boat, and a double-seat kayak everything you need to enjoy the lake from day one. With easy access on a paved road, a nearby boat launch, and hi-speed internet available, convenience meets seclusion. Located just 15 minutes from Sharbot Lake and 40 minutes from Perth, this turnkey property offers a rare opportunity to own an upgraded lakefront getaway with space, privacy, and comfort. 48 hours irrevocable on all offers. Pictures are from the Airbnb listing and will be updated soon (id:43934)
B100 - 1376 Bank Street
Ottawa, Ontario
Approx 500 actual (633 rentable) square feet of turn-key office space in basement of well-managed office building! Larger room measures 18 x 16.5ft with a drop ceiling; 2nd room measures 16.5 x 12.5ft with 10+ft ceiling! Open areas can be divided further for additional offices as well. All utilities and operating expenses included in the rent fully Gross Lease! Excellent location close to 417, Riverside Drive,Bank Street, and Billings Bridge shopping plaza. Building is home to professional tenants such as law offices, mental wellness practitioners, not-for-profit, technology, etc. Video walk through is available upon request. Underground parking available 1-2 spaces @ $165+HST; pylon sign space $50-100/mo (id:43934)
751 Petanque Crescent S
Ottawa, Ontario
****OPEN HOUSE SUN JUNE 8th 2-4**** This 2+1 exceptional bungalow has it all! Almost bran new, this gem has just about every upgrade available....approx $175,000 worth! Six inch plank oak flooring on main level, gas fireplaces on the main and lower levels, larger upgraded windows in the fully finished lower level that includes a rec room, bedroom, and a full bath. Upgraded backsplash in kitchen, quartz counters with waterfall upgrade and a pot filler faucet, $25,000 in appliances (Cafe Line), the list goes on and on. Double car garage offers plenty of space for two cars. This beautiful house also has approx 180 sq ft added on to the main level from the builders original plans. Directly across the street is the entrance to a walking/bike path. Please call or text listing agent for showings.....Tony Sepchuk 613 862 8807 (id:43934)

