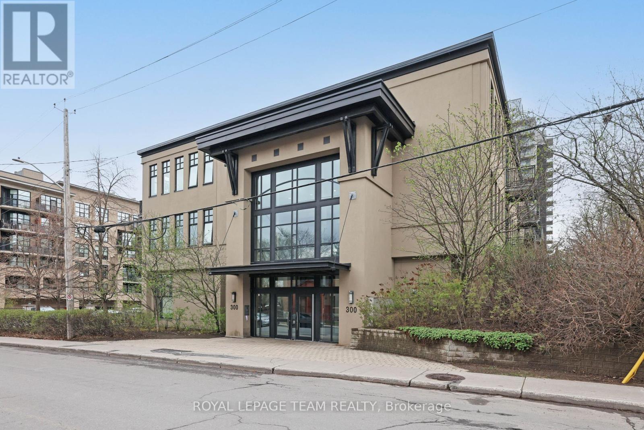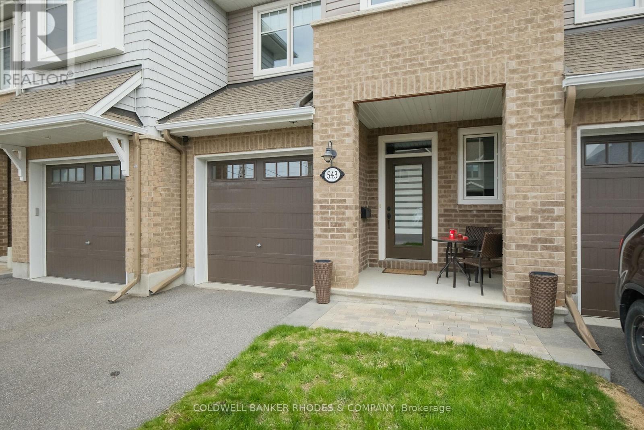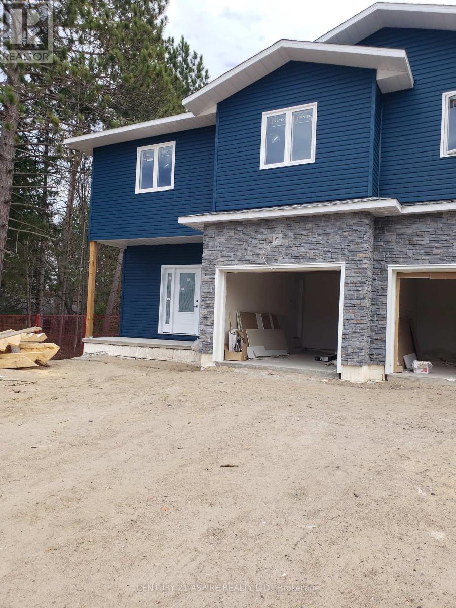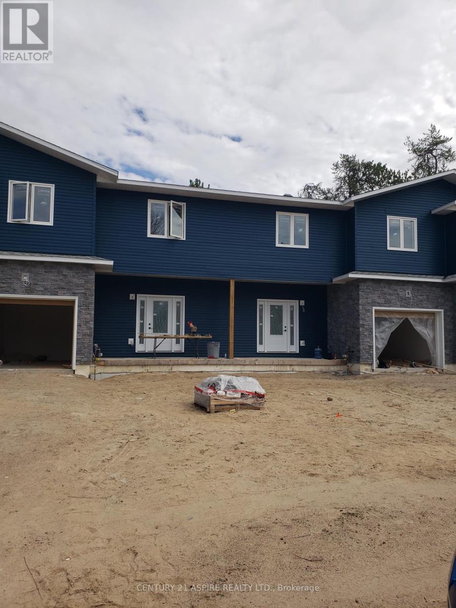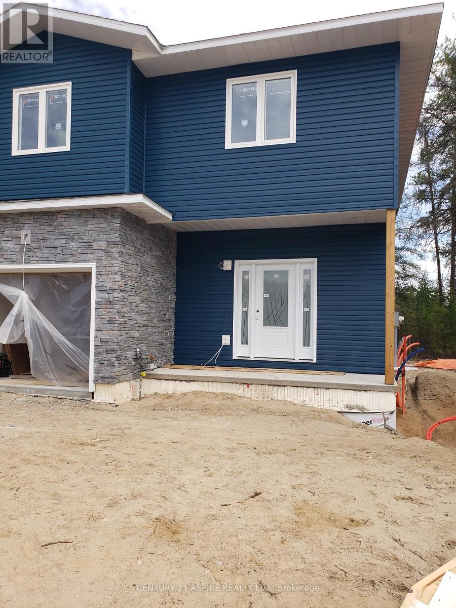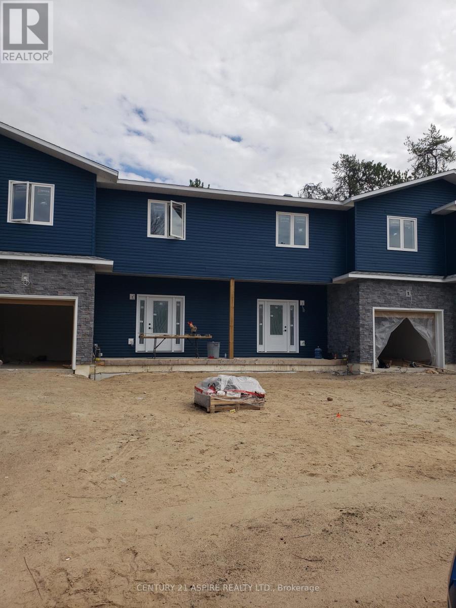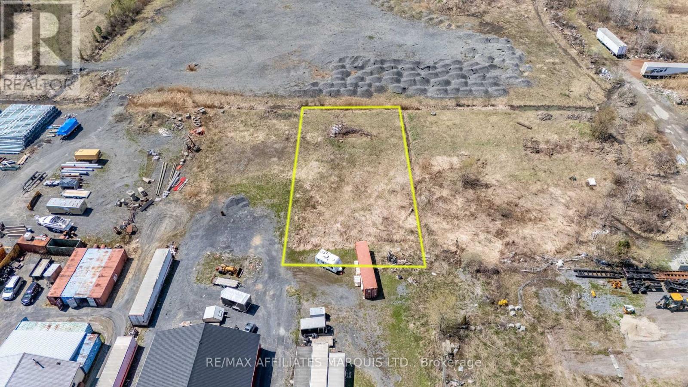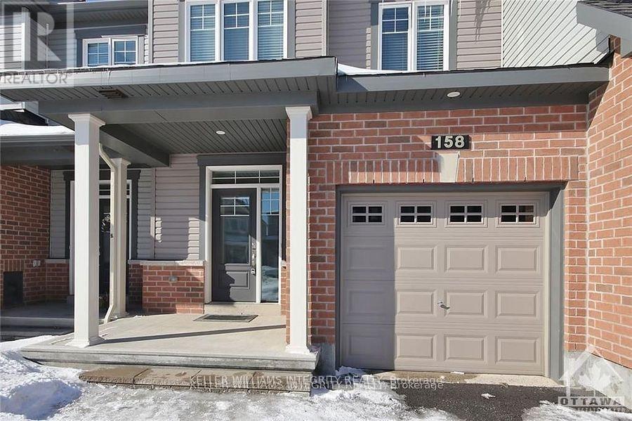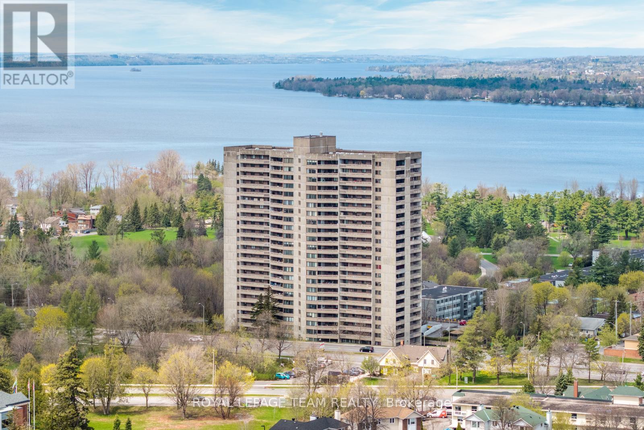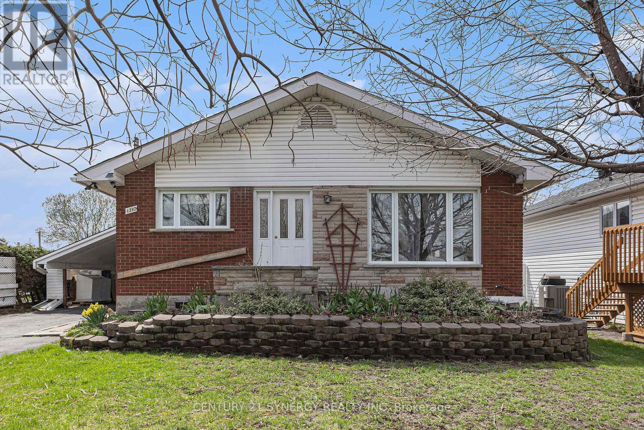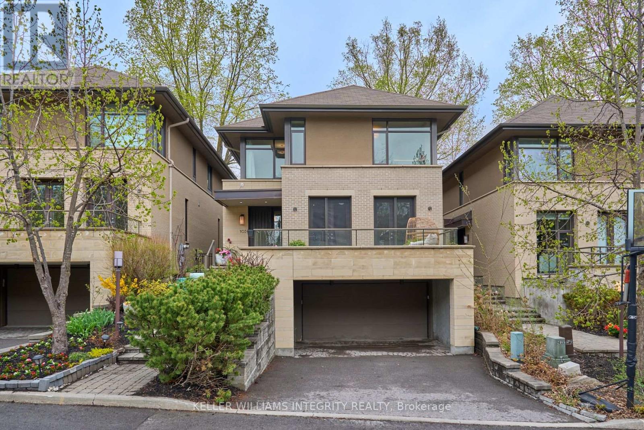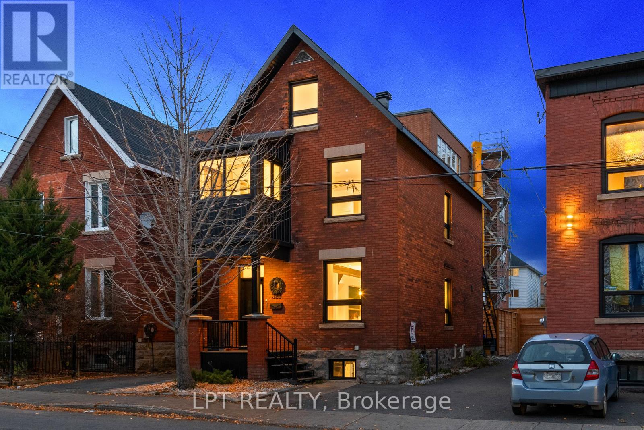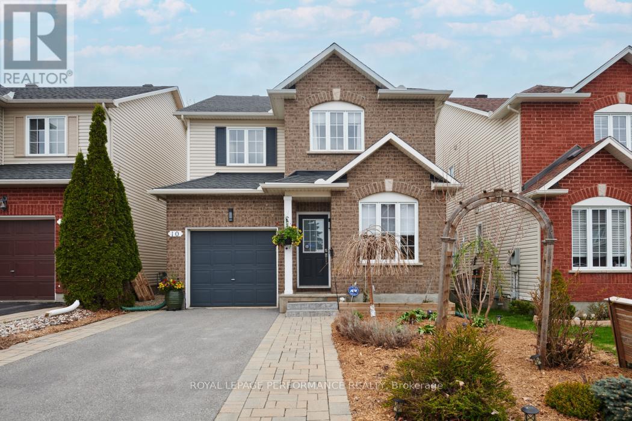Listings
203 - 300 Powell Avenue
Ottawa, Ontario
OPEN HOUSE Sunday May 18, 2:00-4:00. Stunning 1 Bed + Den condo in Powell Lofts where industrial charm meets modern living. Welcome to Powell Lofts, a true schoolhouse conversion offering a rare blend of character and contemporary design. Impressive and unique building with its soaring lobby and wide hallways. Step into this open-concept condo (780 sf)and be wowed by soaring 10-foot ceilings, floor-to-ceiling windows, and maple hardwood flooring throughout. The spacious living area is perfect for entertaining or relaxing in style, while the east-facing balcony lets in beautiful morning light. The kitchen features sleek stainless steel countertops and appliances, complimented by a colourful backsplash. The bedroom includes sliding doors that open to the main living area, a wall-to-wall closet with open shelving, and a partial-height wall to maximize natural light. Need a home office or guest space? The den with French doors provides a perfect solution. The updated bathroom features elegant ceramic tiles. Convenient full size in-unit laundry. Located in the Glebe Annex just steps from Little Italy, The Glebe, Dows Lake, and Carleton University, this home offers the best of Ottawa within walking distance. One parking space included. Condo fees include Heat, AC. Water and Parking. Pet friendly building. Some photos have been virtually staged. (id:43934)
B - 1557 Belcourt Boulevard
Ottawa, Ontario
Affordable with a Priceless Location. A very spacious and bright 2-bedroom lower unit in the heart of Orléans! Offering approximately 1,234 sq ft of comfortable living space, this home features 2 bedrooms, 1 full bathroom, in-unit laundry, and a full kitchen. Enjoy plenty of natural light thanks to the open-concept layout perfect for small families.Located just minutes from Place dOrléans, Innes Road, top-rated schools, parks, shopping, and right next to a local church, everything you need is right around the corner. Stop by for a visit before it is rented. (id:43934)
314 Copperfield Crescent
Ottawa, Ontario
This spacious 3-bedroom, 2.5-bathroom home features the popular Stirling floorplan by Claridge, offering 1,990 sq. ft. of well-designed living space plus a finished basement. Extensively updated in 2025, the home includes all-new windows, a fully renovated kitchen, fresh interior paint, a new front door, new lighting fixtures, and updated flooring in all bedrooms. All bathrooms have been refreshed, including a new ensuite floor, modern sink, and new toilets. The elegant hardwood staircase and updated basement (2025) further elevate the homes appeal. Lovingly maintained, this home has always been pet-free and smoke-free. The backyard offers a lovely patio, added in 2020 perfect for relaxing or entertaining. With a functional layout and tasteful, move-in ready upgrades, this property combines comfort, style, and peace of mind for todays discerning buyer. (id:43934)
543 Muscari Street
Ottawa, Ontario
Welcome to this exceptional custom Tamarack 3-bedroom, 2.5 bathroom home, where quality craftsmanship meets meticulous care. The Curb appeal features a relaxing covered porch for your early morning Java and croissants. From the moment you step into the spacious foyer, you will notice this Home is spotless, stylish, and 100% turnkey. The Chefs Kitchen with the trendy breakfast bar and pantry, is beautifully appointed with quartz counters, soft close quality cabinetry, 2 under mount lighting with dimmers, ideal for both everyday cooking and entertaining your guests. Perfectly proportioned living room with convenient gas fireplace and inviting dining area perfect for relaxing or hosting. Anchored by custom wood flooring, warm tones and natural light. The 2nd level boasts 3 Spacious bedrooms, Including a stunning primary suite with walk in closet, a 4 pce spa ensuite with quartz counters, soft close cabinetry, glass shower and spa bath. A 4pce bathroom w quartz counters, custom soft close cabinetry, convenient 2nd floor laundry room , handy linen storage and custom broadloom complete this 2nd floor. The lower level has a wonderful recreation area and media space for family and friends. Lots of storage space waits your creative juices. Possibly that extra 3pce bathroom. Pride of Ownership and Lovingly maintained with attention to every detail. Great Location: Close to parks, schools, shopping, and transit in a desirable, family-friendly area. Ask your agent for a complete list of upgrades, or simply drive by a grab a 11 x 17 color feature sheet from the flyer box. Welcome Home. (id:43934)
94d Frontenac Crescent
Deep River, Ontario
Welcome to this spacious, well designed end unit Townhome, spanning approximately 1675 sq ft of above ground living space, in the prime sought-after west end Deep River neighbourhood. A wealth of carefully planned features greet you throughout. Rich hickory engineered hardwood floors and perimeter pot lighting accentuate the open concept main floor. Sleek white kitchen cabinets with large centre Island, engineered stone countertops and under cabinet lighting. Walk out to the large deck from dining area to your private yard. The second floor accommodates the family with a huge primary bedroom with large walk-in closet, spacious en-suite bathroom boasting ceramic tile floor, 66" soaker tub shower with wall tile and 72" double vanity, plus a private balcony tucked into the structure of the home, overlooking the back yard and trees beyond. Two more bedrooms featuring rich hickory engineered hardwood floors and large closets, a 4 pc. bathroom and convenient closet laundry complete the living space. Superior sound separation and insulation value insured by parti walls constructed well beyond building code requirements including 5 layers of drywall and 2 sets of resilient channel. Full height unfinished basement, high efficiency gas heating, built-in network wiring and an attached single car garage. Book your private viewing soon! (id:43934)
94c Frontenac Crescent
Deep River, Ontario
Welcome to this spacious, well designed Townhome, spanning approximately 1675 sq ft of above ground living space, in the prime sought-after west end Deep River neighbourhood. A wealth of carefully planned features greet you throughout. Rich hickory engineered hardwood floors and perimeter pot lighting accentuate the open concept main floor. Sleek white kitchen cabinets with large centre Island, engineered stone countertops and under cabinet lighting. Walk out to the large deck from dining area to your private yard. The second floor accommodates the family with a huge primary bedroom with large walk-in closet, spacious en-suite bathroom boasting ceramic tile floor, 66" soaker tub shower with wall tile and 72" double vanity, plus a private balcony tucked into the structure of the home, overlooking the back yard and trees beyond. Two more bedrooms featuring rich hickory engineered hardwood floors and large closets, a 4 pc. bathroom and convenient closet laundry complete the living space. Superior sound separation and insulation value insured by parti walls constructed well beyond building code requirements including 5 layers of drywall and 2 sets of resilient channel. Full height unfinished basement, high efficiency gas heating, built-in network wiring and an attached single car garage. Book your private viewing soon! (id:43934)
68 Dale Street
South Stormont, Ontario
Welcome to 68 Dale Street, a well-maintained home nestled in the peaceful community of Long Sault. This modern build offers a blend of comfort and convenience, just minutes from the St. Lawrence River, recreational trails, and local amenities. Ideal for families, the home features a family friendly spacious layout, ample natural light, and a generous backyard perfect for entertaining or relaxing. The primary bedroom is graced with a walk-in closet and 4-piece en-suite bath, providing comfort and ample storage. The remaining rooms provide plenty of cozy space for guests and family. On top of the convenient and plentiful storage space within this home, a two-door garage offers additional room for tools and toys. Easy access to Highway 401 makes commuting a breeze. A great opportunity to enjoy small-town charm with modern accessibility. (id:43934)
94a Frontenac Crescent
Deep River, Ontario
Welcome to this spacious, well designed end unit Townhome, spanning approximately 1675 sq ft of above ground living space, in the prime sought-after west end Deep River neighbourhood. A wealth of carefully planned features greet you throughout. Rich hickory engineered hardwood floors and perimeter pot lighting accentuate the open concept main floor. Sleek white kitchen cabinets with large centre Island, engineered stone countertops and under cabinet lighting. Walk out to the large deck from dining area to your private yard. The second floor accommodates the family with a huge primary bedroom with large walk-in closet, spacious en-suite bathroom boasting ceramic tile floor, 66" soaker tub shower with wall tile, and 72" double vanity, plus a private balcony tucked into the structure of the home, overlooking the backyard and trees beyond. Two more bedrooms featuring rich hickory engineered hardwood floors and large closets, a 4 pc. bathroom and convenient closet laundry complete the living space. Superior sound separation and insulation value insured by parti walls constructed well beyond building code requirements including 5 layers of drywall and 2 sets of resilient channel. Full height unfinished basement, high efficiency gas heating, built-in network wiring and an attached single car garage. Book your private viewing soon! (id:43934)
94b Frontenac Crescent
Deep River, Ontario
Welcome to this spacious, well designed Townhome, spanning approximately 1675 sq ft of above ground living space, in the primesought-after west end Deep River neighbourhood. A wealth of carefully planned features greet you throughout. Rich hickory engineered hardwood floors and perimeter pot lighting accentuate the open concept main floor. Sleek white kitchen cabinets with large centre Island, engineered stone countertops and under cabinet lighting. Walk out to the large deck from dining area to your private yard. The second floor accommodates the family with a huge primary bedroom with large walk-in closet, spacious en-suite bathroom boasting ceramic tile floor, 66" soaker tub shower with wall tile and 72" double vanity, plus a private balcony tucked into the structure of the home, overlooking the back yard and trees beyond. Two more bedrooms featuring rich hickory engineered hardwood floors and large closets, a 4 pc. bathroom and convenient closet laundry complete the living space. Superior sound separation and insulation value insured by parti walls constructed well beyond building code requirements including 5 layers of drywall and 2 sets of resilient channel. Full height unfinished basement, high efficiency gas heating, built-in network wiring and an attached single car garage. Book your private viewing soon! (id:43934)
6 Emily Lauren Crescent
North Grenville, Ontario
Welcome to this delightful 3 bedroom, 4 bathroom detached two-storey home located in the highly sought after Victoria Park Village, featuring a two-car garage with paved driveway. The property has a generously sized lot offering a peaceful setting. Upon entry, you are greeted by a foyer leading to the living room. The living area showcases hardwood flooring (refinished 2023) and ample natural light with wood fireplace, seamlessly transitioning into the dining area, a 2-piece bathroom, main floor laundry room and modern kitchen(2023), which is fitted with wood cabinets, granite countertops and complemented by tile flooring, backsplash and potlights. Ascending to the upper level, you will find a spacious primary bedroom complete with a 4-piece updated ensuite bathroom (2023) and well sized walk-in closet, two additional bedrooms, and a main 4-piece bathroom. The lower level recently finished(2025) presents a sizeable family room with a gas fireplace, an office, a 2-piece bathroom, and ample storage rooms. The exterior of the property includes nicely sized upper and lower decks with a power awning and hot tub(2024). Don't miss your chance to own this beautiful home in one of the area's most desirable locations. (id:43934)
356 Wood Acres Grove
Ottawa, Ontario
Welcome to your next home! This well-maintained townhouse offers the perfect blend of comfort, convenience, and location. A bright, open-concept living and dining area greet you as you enter the spacious main floor. A Modern kitchen with updated appliances. There are 3 spacious bedrooms upstairs including a large primary suite with WIC and ensuite bathroom perfect for relaxing. Backing onto woodland, this private backyard is ideal for entertaining. Located across the street from Freshco, Canadian Tire, Dollarama, Shoppers Drug Mart and many more amenities. You'll never be far from what you need. This spacious unit is ideal for professionals, families, or anyone looking to enjoy easy access to everything the area has to offer. Don't miss the opportunity to live in a vibrant, well-connected neighborhood. Schedule your tour today! (id:43934)
5590 St Andrews Road
South Stormont, Ontario
This is a parcel of vacant land that is located Just north of 5610 Hwy 138. The lot has 175.6 ft of frontage on Hwy 138 and 302 .31 ft of frontage on Cline St. which is unopened. In Total there is 1.21 acres of land. There is another parcel of available land for sale immediately south of the subject property and west of 5610 Hwy 138. This lot is an irregularly shaped parcel approximately 90 ft x 243 ft or 0.65 acres in size. Please see MLS listing # X12133366 for information on the adjacent property that buyers could merge this lot to and form a larger site for redevelopment. Property Taxes represent only those portions of the Property that are currently assessed for Tax purposes. Those parts of the property being offered for sale that were part of a former road allowance are not assessed for tax purposes at the present, but will be assessed and taxed after completion. (id:43934)
5608 St. Andrews Road Road N
South Stormont, Ontario
This is a parcel of vacant land that is located to the rear of 5610 Hwy 138. The lot has no frontage on Hwy 138 and will need to be merged with an adjacent property. There is an adjacent property currently for sale immediately North of the subject property. This lot is an irregularly shaped parcel approximately 90 ft x 243 ft or 0.65 acres in size. Please see MLS listing # X12133359 for information on the adjacent property that buyers could merge this lot to and form a larger site for redevelopment. Buyers are advised that the property tax amounts reflect only those parts of the property currently assessed for tax purposes. Those parts of the property that currently are road allowances have not bee assessed for tax purposes. Note the address is not assigned and is used for MLS purposes only to provide a location description of location. (id:43934)
158 Bandelier Way
Ottawa, Ontario
Beautiful, immaculate, move-in ready 3 bedroom, 2 1/2 bath executive townhome in the popular Potter's Key neighborhood of Stittsville. Open concept main level features laminate flooring, high ceilings and pot lights. The kitchen has gorgeous quartz counter tops and boasts a large breakfast bar, pantry and stainless steel appliances. Living and dining room complete the main floor offering lots of room for entertaining. Upstairs features a large master bedroom with walk-in closet and ensuite, 2 other good sized bedrooms, a full bathroom and laundry room. The basement has a cozy family room with lots of natural light shining through, lots of storage space. Some of the photos have been virtually staged., Deposit: 4600, Flooring: Ceramic, Flooring: Laminate, Flooring: Carpet Wall To Wall (id:43934)
2007 Cherington Crescent N
Ottawa, Ontario
This charming 2-story, 4-bedroom, 3-bathroom single-family home is nestled in a peaceful neighborhood, offering a perfect blend of space and style. The open concept living area features beautiful hardwood floors, creating an elegant space ideal for entertaining or cozy family nights. The heart of the home is the spacious eat-in kitchen, perfect for cooking enthusiasts, with patio doors leading to a private rear yard, offering a serene outdoor retreat. The adjacent family room features a welcoming fireplace, adding warmth and ambiance. Upstairs, all four bedrooms provide a peaceful retreat, with the primary suite boasting a large walk-in closet and ensuite bathroom. While the upstairs area is ready for your personal touch with new carpet, the home has been recently painted and cleaned, making it move-in ready. This home combines modern convenience with homely comfort, perfect for enjoying life's simple pleasures. No showings, thank you (id:43934)
2004 - 415 Greenview Avenue
Ottawa, Ontario
Perched high above the city, this stunning condo at The Britannia offers breathtaking views, modern upgrades, and effortless luxury. This rarely available, beautifully appointed unit features a bright, open layout with a gleaming quartz countered kitchen, smart touch-latch cabinetry, induction stove, hands-free faucet. Sunlight floods through triple-glazed Low-E windows, highlighting the spacious sunken living room a expansive private balcony w panoramic views of Britannia Park a Ottawa's skyline. The serene primary suite boasts three closets, balcony access, and a spa-like ensuite with a deep walk-in shower. A second bedroom, plus a flexible third room perfect for a home office or guest space, adds versatility. Thoughtful upgrades include sound proof doors, premium lighting, and in-unit laundry. Enjoy resort-style amenities: indoor pool, fitness centre, sauna, racquet courts, and more. Steps from Britannia Beach, parks, shopping, and transit an unbeatable location for effortless city living! (id:43934)
10 Henry Brown Court
Front Of Yonge, Ontario
Welcome to your private waterfront retreat! This beautifully maintained 3+1 bedroom, 2 full bathroom bungalow is nestled along the highly sought-after 1000 Islands Parkway, offering spectacular, unobstructed access to the St. Lawrence River right from your own backyard. Step inside and you will find a warm, inviting layout with an open-concept kitchen, dining, and family room, perfect for entertaining or soaking in the serenity of riverside life. The main floor family room features a propane fireplace, one of three throughout the home, adding charm and comfort in all seasons. A stunning three-season sunroom overlooking a meticulously landscaped yard complete with a tranquil waterfall feature is the ultimate spot for morning coffees or evening unwinding. Enjoy all the perks of waterfront living with your private dock, ideal for boating, fishing, or simply watching the ships sail by. A metal roof, hot water on demand, generator, attached single-car garage, and a Shelter Logic provide function, storage and peace of mind. The lower level offers a spacious rec room and an additional bedroom, perfect for guests or a home office. Located just minutes from Brockville, this property offers the perfect blend of nature, privacy, and modern convenience. Don't miss this rare opportunity to own a slice of paradise on the Parkway. Schedule your private viewing today! (id:43934)
964 Spruce Lane
Leeds And The Thousand Islands, Ontario
Waterfront living isn't just about owning property it's about embracing a lifestyle that nurtures your mind, body, and soul. Whether you crave quiet solitude, family connections, or outdoor adventure, a waterfront home offers a rare blend of peace, privacy, and purpose. Here, the pace slows down, priorities shift, and time feels richer. You're not just buying a home, you're investing in a better way of life. Escape to your private sanctuary with this beautifully finished WATERFRONT 4-season log cabin nestled on 10+ acres of rugged beauty of the Canadian Shield. Situated along the serene shores of Gananoque Lake, this 3-bed, 2-bath retreat offers breathtaking southern exposure, soaring cathedral ceilings, and a warm, open-concept layout designed to connect you with nature inside and out. The main floor features two bedrooms and a 3-piece bathroom with laundry, while the spacious Great room showcases floor-to-ceiling windows that flood the space with natural light and offer uninterrupted views of the lake and surrounding forest. The kitchen with a centre island and adjoining dining area flow seamlessly for entertaining or relaxed family living. Ascend the floating staircase to the upper level where you will discover a large loft that overlooks the water and serves as the primary suite, complete with ensuite bath, closet and seating area or home office space. Hardwood floors throughout. Step outside to a generous front deck and take in the peace and beauty of over 10 acres of untouched landscape, perfect for hiking, exploring, or simply enjoying the silence. This fully insulated home is equipped for year-round living with a heat pump, cozy wood stove, newly connected full septic system (2022), drilled well, and hydro. With over 250 feet of private waterfront, there is plenty of space to swim, kayak, or unwind by the shore. Perch on your very own slice of the Canadian Shield outcrop to enjoy panoramic lake views. Ample parking, including a separate guest parking area. (id:43934)
3551 Lafleur Road
Ottawa, Ontario
Welcome to this spacious bungalow situated on a corner lot, offering a double car garage and peaceful country views. The main level features a bright and inviting living room with two large windows that flood the space with natural light. The kitchen, located at the center of the home, provides an eat-in area, an abundance of cabinetry, ample counter space, stainless steel appliances and a large front window allowing sunlight to pour in. The primary bedroom is bright and comfortable, offering two windows, a cozy nook perfect for a small desk or sitting area, and plenty of room to unwind. The secondary bedroom is also a good size and features two windows, bringing in lots of natural light. An updated full 4-piece bathroom completes the main floor. Convenient inside entry from the double car garage leads to the partly finished basement, where you'll find a woodstove, a spacious area ideal for a recreation room, a large storage area, and the laundry space. Recent updates include: windows (2017), roof (2016), furnace (2013), air conditioning (2013), high-efficiency propane tanks (2013), new water pump (2024), and woodstove (2017). Surrounded by scenic farmland, this home offers a true country setting while being in the town of Sarsfield and just a 15 minute drive to Cumberland or Rockland, 20 minutes to Orleans, and 30 minutes to Ottawa. This property is being sold "as is, where is" due to Estate Sale. 2 business days irrevocable required and may be accepted within that time frame. (id:43934)
1392 Aurele Street
Ottawa, Ontario
AMAZING INVESTEMENT OPPORTUNITY! This VACANT & MOVE-IN READY 3+2 bedroom bungalow featuring a lower level in-law suite is overflowing with potential and situated in a prime location in north Pineview. Main floor is bright and open with a large window at the front of the house, pouring light into the living and dining room with beautiful laminate that continues through into all 3 bedrooms. The fully equipped kitchen has a double sink, backsplash and gas stove. Venture downstairs to find a fantastic 2 bedroom in-law suite with it's own separate side entrance, the perfect dual income opportunity. This unit offers a renovated eat-in kitchen, 3-piece bathroom, den, extra storage space (pantry & cold room) and a sun room which walks out to the private backyard. Enjoy true suburban bliss in this quiet, mature neighbourhood while being just minutes from Blair LRT Station tons of shopping and restaurant options and only a 10 minute drive to downtown. (id:43934)
103 Black Maple Private
Ottawa, Ontario
This architecturally significant 4-bedroom residence showcases Barry Hobins signature blend of elegance and functionality, perfect for discerning buyers seeking both luxury and livability. A true pride-of-ownership home, maintained to the highest standards by its long-term owners (no rental history). Nestled on a quiet cul-de-sac in prestigious Rockcliffe Village, this property offers rare tranquillity paired with unparalleled urban access. Enjoy the perfect balance of private, spacious living just minutes from downtown, Beechwood Village, and top private schools like Elmwood and Ashbury. Upon entering, you're greeted by the beautiful French doors that lead into the home's central hallway, blending natural light with sophisticated design. Gleaming hardwood floors throughout; Chef's dream kitchen with premium designer finishes; Spacious family room with cozy fireplace and soaring 10-foot ceilings; Elegant living room featuring a second fireplace and French doors opening to a sun-drenched south-facing balcony. Luxurious master suite with his-and-hers walk-in closets and spa-like ensuite bathroom; Convenient second-floor laundry. Fully Finished Lower Level boasts a spacious bedroom + flexible den space, a full modern bathroom (perfect for guests or multigenerational living), and an oversized double garage. Premium Upgrades (All Recent!) Expansive deck professionally rebuilt (2023) for outdoor entertaining. Brand-new air conditioning (2024). Owned new hot water tank (2024) - no rental fees, Like-new dryer (2024). Don't let this one slip away; every detail of this home has been carefully crafted to match your dream lifestyle! (id:43934)
323 Booth Street
Ottawa, Ontario
OPEN HOUSE SUNDAY MAY 11TH. Completely renovated from top to bottom, this 4 bed 2 1/2 bath is sure to impress!!! Open concept main floor plan boasts an exposed steel beam and custom millwork throughout. The generous sized living/dining area is ideal for R&R as well as hosting. Kitchen features an island with a double quartz waterfall, gold hardware and a custom bar with two wine fridges and exposed shelving. Second floor has a full bath, 3 good sized rooms, with one containing a walkout to the second floor patio. This level continues to a beautiful sunroom/office area with 3 walls of windows, ideal for working from home! The Primary suite is located on the whole third floor and is split between a sizable bedroom and a master ensuite with heated floors and a sun-filled shower. The ultimate retreat is in the backyard. Highlights include a two storey deck, brand new fence, and turf for low maintenance. Take advantage of future developments coming only steps away from this property. New Ottawa Senators arena, new library from Dream Lebreton, Lebreton flats Pathway and LRT access! Come see what this wonderful community has to offer! (id:43934)
B - 122 Lindenshade Drive
Ottawa, Ontario
Experience the perfect blend of space, style, and convenience in this bright and spacious UPPER-level, two-storey stacked condo located in the heart of Barrhaven - with UNDERGROUND PARKING! Ideally situated close to an array of amenities, this thoughtfully upgraded unit presents an excellent opportunity for first-time buyers, downsizers, or investors alike. The open-concept layout offers a seamless flow between the living and dining areas, featuring elegant engineered hardwood flooring. The modern kitchen is equipped with granite countertops, stainless steel appliances, and a stylish backsplash perfect for both everyday cooking and entertaining. A convenient powder room with stacked laundry completes the main level. Upstairs, you'll find two generously sized bedrooms plus a versatile DEN, a full bathroom, and a private balcony off the primary bedroom, an ideal spot to unwind. HEATED UNDERGROUND PARKING is included, adding rare convenience and value. And with premium shopping, dining, public transit, and everyday amenities just steps away, this location offers the best of suburban living with an urban feel. Don't miss your chance to own this beautiful home in one of Barrhaven's most convenient locations! (id:43934)
10 San Mateo Drive
Ottawa, Ontario
Located in the desirable neighbourhood of Barrhaven - Longfields, just steps from schools, parks, shopping, transit, and entertainment, this charming home offers the perfect blend of convenience and comfort. With excellent curb appeal, the front yard features a beautiful, low-maintenance pollinator garden, while the backyard provides serene sitting areas and plenty of room for play. Inside, the home boasts a thoughtful layout with a main floor office and an open-concept living room, dining area, and kitchen ideal for both daily living and entertaining. All of the bedrooms are generously sized, and the expansive primary suite spans the entire back of the house, offering a private retreat.The finished basement adds even more living space, including areas for a home gym, recreation or theatre room, and ample storage. Recent updates include furnace and AC (2020), hot water tank and humidifier (2021), blinds (2021). Built by Richcraft in 2004-Algonquin Model. (id:43934)

