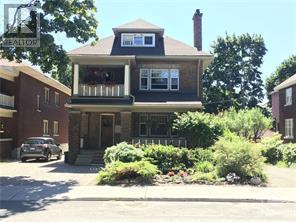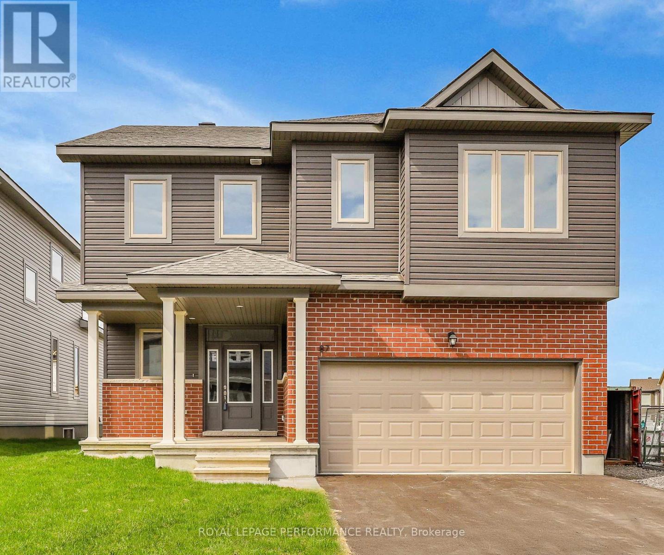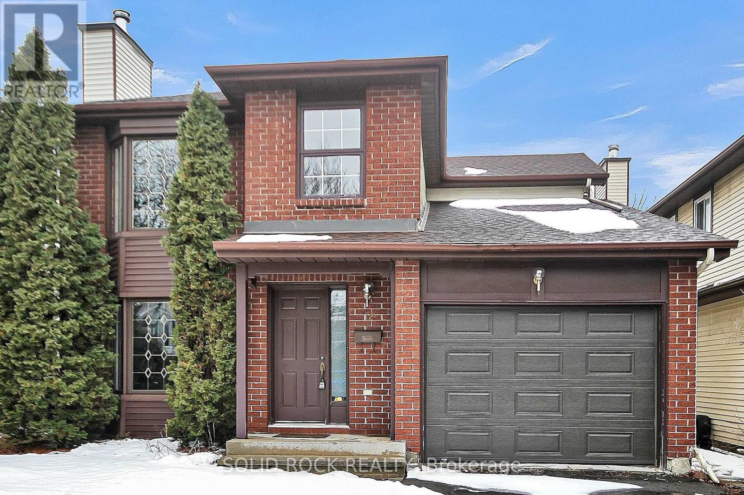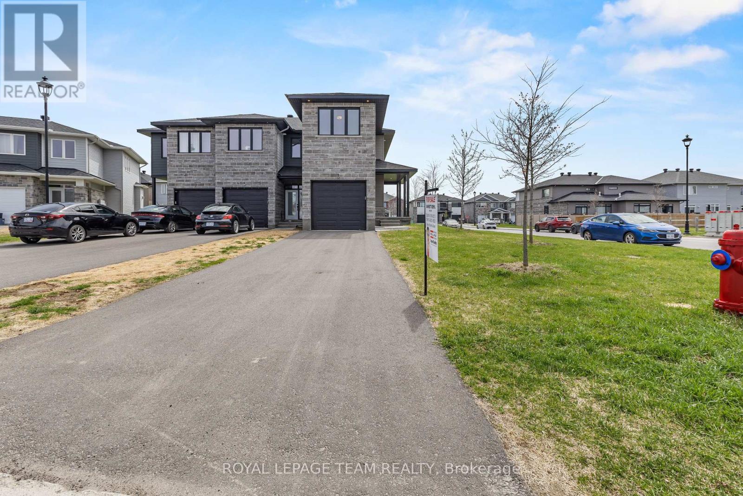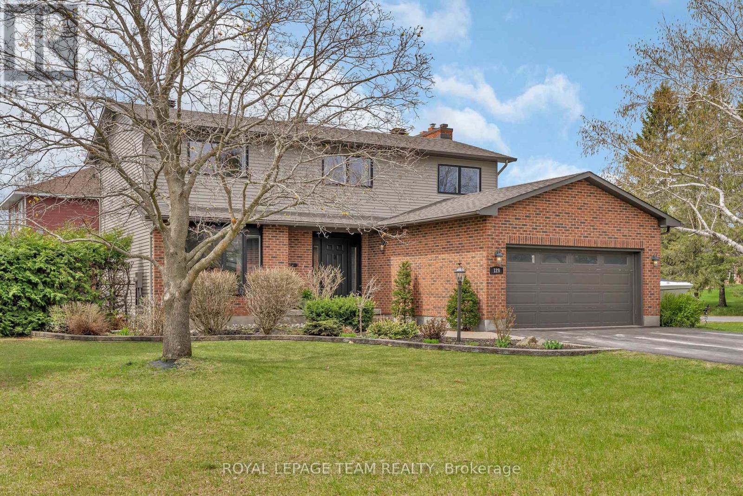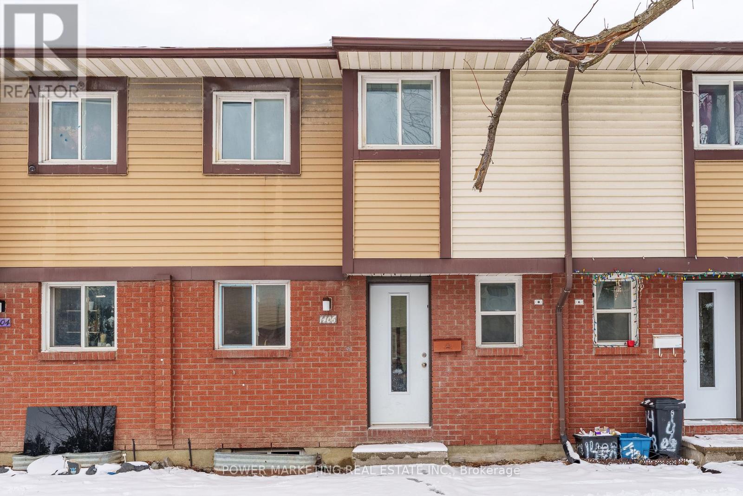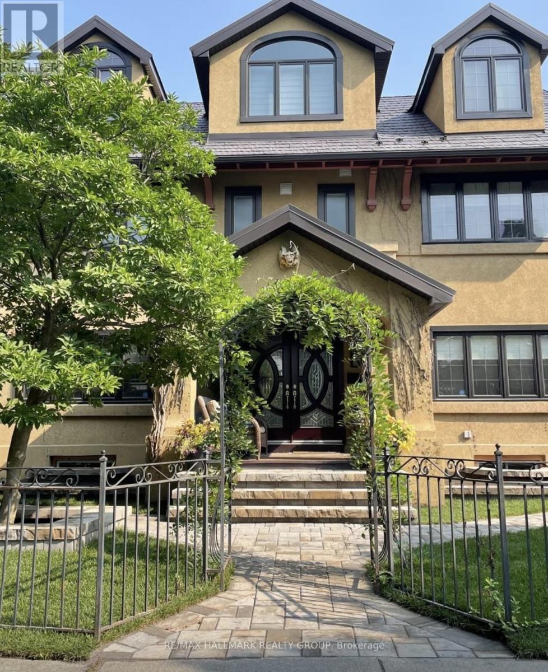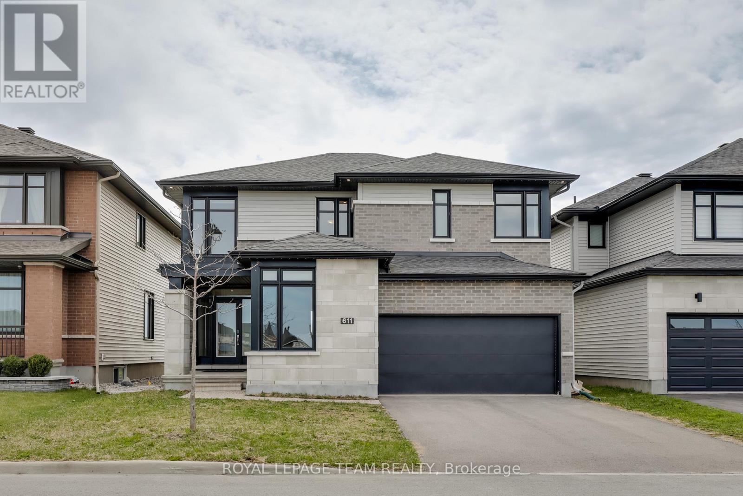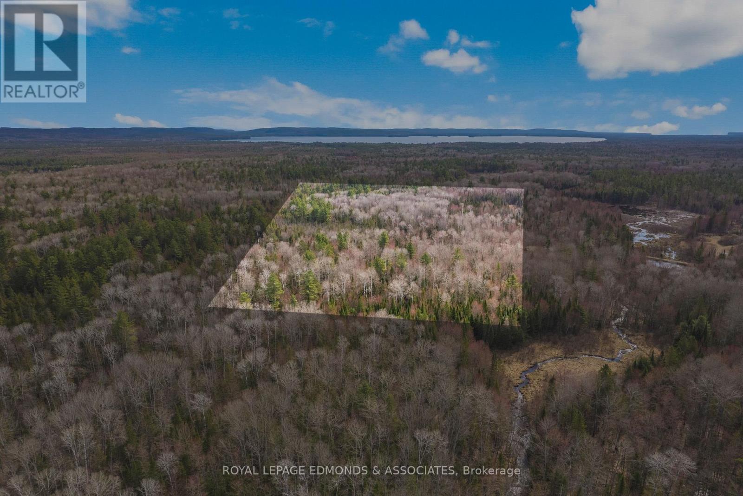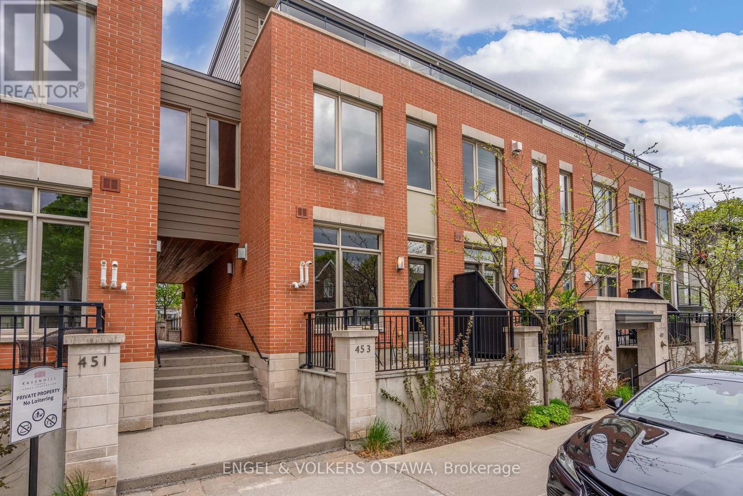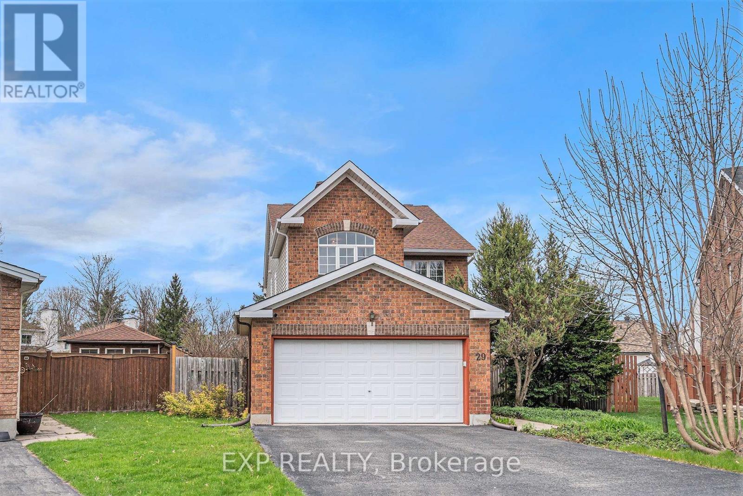Listings
11051 Cooper Road
North Grenville, Ontario
Lovely Country Home with Triple Garage & Chef's Kitchen. Nestled on a peaceful country road, this inviting 3-bedroom, 2-bathroom home built in 2006, offers the perfect blend of rural tranquility and modern comfort. From the welcoming front porch, step into the open-concept main living area bathed in natural light and designed for both family living and entertaining. At the heart of the home is a stunning chef's kitchen with a large island, warm wood cabinetry, a generous pantry wall, and new appliances. The slate-tiled dining area has convenient patio door access to the deck and expansive backyard. The thoughtfully designed layout offers privacy with the spacious primary suite located at one end of the home for privacy. This luxurious retreat includes a recently renovated 4-piece ensuite with a new vanity, separate shower, and soaker tub. Large walk-in closet with custom shelving and organizers plus additional closet hiding the new laundry appliances. Two additional well-sized bedrooms are located on the opposite side of the main floor and share a modern 3-piece bathroom with a stand-up shower. Downstairs, the partially finished basement features charming cedar shiplap walls, a cozy woodstove and is ready for your finishing touches! Ideal space to create a rec room/family room, home gym, or office space. Car enthusiasts and hobbyists will love the heated triple car garage, which includes one overheight perfect for a tractor, RV, or work vehicle. The large yard offers excellent outdoor living and storage potential, complete with a chicken coop and space for gardens, birdwatching, or recreational use. Located near Limerick forest with trails for all your recreational adventures, including ATV and snowmobiling, walking, cross-country skiing, tobogganing, and anything you can do in nature! (id:43934)
380 First Avenue
Ottawa, Ontario
Situated in the heart of the Glebe on a large (59 x 103) lot, this meticulously and extensively renovated, restored and maintained four-unit residence reflects over 20 years of proud ownership. Units boast character that includes historic moldings, French doors, hardwood floors, high ceilings, lots of natural light and a covered veranda and balcony. First floor, 2 bedrooms/one bath; Second floor, 2 bedrooms + den/1 bath; Third floor, 1 bedroom/1bath; Lower Level with walkout, 3 bedrooms/1 bath. Each unit has in-suite laundry facilities. Many upgrades including Roof, Attic Insulation, Skylight, all Windows, Eavestroughs/Soffits/Facias, 2 Gas Fireplaces, High-efficiency Boiler, 2 Interlock Driveways, Perennial Gardens (id:43934)
87 Esban Drive
Ottawa, Ontario
Brand new, directly from the builder, the Palermo by eQ Homes! This new-build construction comes with a full Tarion Warranty. Offering 2510 sq/ft of thoughtfully designed living space on a 42-foot lot. Step inside and be greeted by the timeless beauty of hardwood flooring in the living and dining rooms, with a beautiful kitchen and ample main floor living space. The main floor features a large flex space for a home office and a dedicated dining space. Upstairs, discover your private oasis in the spacious primary bedroom with an ensuite and a walk-in closet, providing the ultimate retreat. Three additional bedrooms, upstairs laundry, and a full bathroom complete this level, ensuring ample space for the whole family. 48hr irrevocable on offers (id:43934)
3893 B Old Richmond Road
Ottawa, Ontario
Quality Upgraded 3-Bedroom Townhome for Rent in Lynwood Village. Welcome to this stylish and exceptionally well-maintained 3-bedroom, 2-bathroom townhome in the vibrant Lynwood Village community of sunny Bells Corners. With parks, schools, grocery stores, and shops just steps away, and only 1km from Hunt Club and 2km from the 417 Moodie onramp, this location is ideal for busy professionals and families alike. Inside, you'll find thoughtful updates throughout, including new carpeting, modern lighting, and a beautifully renovated main bathroom on the second level. The kitchen is fully equipped with newer stainless steel appliances, offering both style and function for everyday living. Window coverings are installed throughout for added privacy and comfort. Step outside to your southeast-facing, fully fenced backyard, perfect for children or enjoying a quiet moment outdoors. A new high-efficiency heat pump helps keep utility costs low year-round. The partly finished basement includes a convenient 2-piece bathroom, in-suite laundry, and plenty of storage, with space to create a home gym or hobby area. Move-in ready, just a one-minute walk to the local park, with excellent access to public transit, this home offers the perfect blend of comfort, convenience, and community. Available July 1, book a viewing today! Come make 3893-B Old Richmond Road your new address! (id:43934)
12 Notman Way
Ottawa, Ontario
Welcome to this beautifully maintained detached home, ideally situated on a quiet, family-friendly street in the desirable Hunt Club Park community. This warm and inviting residence offers the perfect blend of comfort, functionality and style. Step inside to find gleaming hardwood floors on the main level and upper level. The main floor boasts a bright and spacious layout, featuring an expansive living room with a fireplace that seamlessly flows into the formal dining area ideal for entertaining. The eat-in kitchen is designed with ample cabinetry, generous counter space and direct access to the backyard patio perfect for morning coffee or summer barbecues. Convenience is key with a main level powder room and laundry area. Upstairs, you'll find a generously sized primary bedroom complete with a walk-in closet, large sunlit windows and a private en-suite bathroom. Two additional bedrooms and a full family bath offer plenty of space for guests or a home office setup. The fully finished lower level adds valuable living space with a large recreation room ideal for a home theatre, playroom, or workout space as well as a separate storage area for added organization. Enjoy the outdoors in your private, fully fenced backyard featuring a lovely patio area - great for entertaining. Located close to schools, shopping, public transit, walking trails, parks and more! This home offers both convenience and a true sense of community. Don't miss your chance to own this wonderful property, come see it for yourself! (id:43934)
32 Alderbrook Drive
Ottawa, Ontario
This 3+1 bedroom bungalow is nestled on a phenomenal 65 x 100 corner lot in Trend Village, offering exceptional curb appeal and superb outdoor space. Featuring 4 spacious bedrooms, 2 full bathrooms, and a double car garage, it's the perfect home for families or down-sizers alike. Meticulously maintained and thoughtfully updated throughout, this move-in ready home boasts a bright and functional layout. The inviting front living room is ideal for unwinding, while the open-concept kitchen and dining area anchored by a cozy gas fireplace creates the perfect space for gatherings. Step through the sliding patio doors into a stunning Spanish-style courtyard, complete with arched entryways, mature hedges, and a freshly painted deck - an ideal outdoor retreat for relaxing or entertaining. The finished basement includes a family room, fourth bedroom and full bathroom, and is ready for your personal touch - perfect for a movie room, home gym, office, or guest space. Located within walking distance to Knoxdale Public School and Arlington Community Centre, and just a short drive to Bruce Pit Park and Queensway Carleton Hospital, this is an incredible location. (id:43934)
3 Morrall Court
Arnprior, Ontario
Discover this gem in Arnprior a fully freehold 2-bedroom, 2.5-bathroom townhome on an oversized corner lot! Boasting a spacious driveway, wide side yard, and a backyard deck, this home is perfect for outdoor enthusiasts. Inside, enjoy hardwood and tile flooring, a modern living room with a cozy gas fireplace, and a large kitchen featuring granite countertops and stainless steel appliances. The bright main floor also includes a wide foyer and a convenient powder room. Upstairs, the generous primary bedroom offers a walk-in closet and a 3-piece ensuite with a standing shower, complemented by a spacious second bedroom, another full bathroom, laundry area, and a long hallway. Large windows flood the home with natural light, enhancing its open, airy feel. Located in a friendly neighborhood, youre just minutes from parks, the river, restaurants, shops, and a community hospital, with Ottawas West end only a 30-minute commute away. Dont miss this unique opportunity! (id:43934)
1415 Shawinigan Street
Ottawa, Ontario
Pride of ownership! This gorgeous 3-bedroom, 4-bathroom two-storey home is move-in ready! Enjoy great curb appeal with a custom concrete driveway in a family-oriented neighborhood. The open-concept main level features hardwood and ceramic flooring, a modern living/dining room with a stunning wood-burning fireplace, powder room, and a chef-inspired kitchen with tons of cupboards, granite, and a large island. The upper level boasts hardwood flooring throughout, a spacious primary bedroom with a modern En-suite and walk-in closet, plus two additional bedrooms and a family bathroom. The finished basement offers a large modern Rec room, gas fireplace, home office (easy conversion to bedroom), laundry room, and another full bathroom. The backyard oasis features a pool, waterfall, decks, and gazebo, perfect for relaxation and entertainment. Walking distance to schools, parks, public transport, shopping, and restaurants. This home has been freshly painted, upgraded with smart appliances, and meticulously prepared for your enjoyment. (id:43934)
129 Ridgeview Drive
Ottawa, Ontario
Nestled in the heart of Carp Village, this stunning 4-bedroom, 2-storey home offers the perfect blend of traditional charm and modern elegance. The thoughtfully designed main floor boasts a spacious living and dining room with crown mouldings, an updated kitchen with stainless steel appliances, ample cabinetry, and a sun-filled eat-in area overlooking the backyard oasisfeaturing a heated inground pool, hot tub, and gazebo. Unwind in the cozy family room, highlighted by a charming brick fireplace with custom built-in shelves. The entire home has been modernized with new trim and fresh paint. The beautifully crafted custom staircase with shiplap detailing sets the tone, complemented by wide plank flooring that flows seamlessly into the spacious primary suite, complete with a walk-in closet and ensuite. Three additional generous bedrooms and a full bathroom complete the upper level. A fully renovated basement offers luxury vinyl flooring, a large rec room, gym area, den, and potential for a 5th bedroom. This is the perfect family home, ready for you to move in and enjoy the walkable neighbourhood that is growing with entertainment!! (id:43934)
2-1406 Foxwell Street
Ottawa, Ontario
Discover the perfect blend of modern living and convenience in this stunning condo townhome, ideally situated just minutes from downtown. With shopping, transit, schools, and parks just steps away, everything you need is within easy reach. Step inside to find a freshly painted and completely renovated interior, featuring brand new flooring and stylish light fixtures throughout. The open-concept kitchen is a chef's dream, boasting upgraded cabinets and sleek stainless steel appliances, making it perfect for entertaining family and friends. An updated powder room on the main level adds to the home's appeal, ensuring comfort and convenience for guests. Venture to the second level, where you'll find three spacious bedrooms, each with new flooring, doors, and ample closet space. The two fully renovated baths upstairs provide a touch of luxury, while the primary bedroom features a generous closet and a private ensuite bath for added privacy. The fully finished basement offers a large recreation room and an additional full bath, ideal for family gatherings or relaxation. Step outside to your private, fully fenced backyard, perfect for enjoying sunny days or hosting barbecues. Don't miss your chance to own this exceptional property, call today to schedule a viewing! (id:43934)
681 Layton Court
Pickering, Ontario
This updated and lovingly maintained detached family home is located on a quiet cul du sac mere minutes from Petticoat Creek Park, the Great Lakes Conservation Trail and Frenchmans Bay. Surrounded by mature trees, manicured lawns and perennial gardens, 681 Layton Court boasts a unique main floor open-concept design that features plush carpeting, the warmth of a gas fireplace, an invitational breakfast bar, and walkout access to a back deck that was entirely rebuilt in 2021. The natural-light-filled sunroom off the kitchen offers additional access to the back deck and is the perfect sanctuary in which to unwind while reading a book or birdwatching. The huge primary bedroom has floor to ceiling closets and an entirely renovated master bath including a large walk-in shower with corner seat; new vanity, benchtop, sink and faucet; and new ceramic backsplash and stone flooring (2020). The main bathroom has likewise been updated in recent years with a new benchtop, sink and faucet, and stone tile flooring (2021). The powder room similarly features a new vanity, new granite benchtop and undermounted sink; new faucet and lighting; and stone tiled flooring (2020). The kitchen has been selectively upgraded with a new fridge and stove (2021), stone tiled flooring (2021), new faucet (2022), and custom made, solid Maplewood cabinetry pull-out inserts (2022). This distinct home is nestled into a family-oriented neighbourhood that offers a variety of lifestyles perfect for busy professionals and young and old alike. It is conveniently located minutes from Highway 401 access via Whites Road and is walking distance to multiple schools and shopping districts. Move in ready and affordably priced, this home promises new memories for generations to come. (id:43934)
21 Mayford Street
Ottawa, Ontario
Welcome to your forever home in the highly sought-after Chapman Mills communitywhere space, style, and location meet in perfect harmony. This beautifully upgraded 5-bedroom, 4-bathroom residence offers over 3,000 sq ft of thoughtfully designed living space, ideal for modern families who love to entertain and unwind in comfort.Located just off Woodroffe Avenue for an easy commute only 20 minutes to downtown Ottawa and in the catchment for two of the areas most desirable schools: Adrienne Clarkson Elementary School and St. Andrew Catholic School. Step inside to discover a bright, main floor with two inviting living rooms each featuring a cozy fireplace. The chef-inspired kitchen features gleaming granite countertops, stainless steel appliances, crisp shaker cabinetry, and a spacious eat-in area perfect for both everyday living and entertaining. Upstairs, a generous landing leads to four oversized bedrooms, including a spacious master bedroom complete with sleek wood flooring, a walk-in closet, ample additional closet space, and a stylish ensuite. A second full bathroom ensures comfort and convenience for the entire family. The finished basement adds incredible flexibility with a large recreation room, well-sized bedroom, and a modern 3-piece bathperfect for an in-law suite, home gym, office, or additional living space. Step outside to your private, professionally landscaped backyard oasis, featuring a heated in-ground saltwater pool perfect for summer relaxation and entertaining with zero maintenance stress. Just steps from Stonecrest Park, with shopping, transit, and family-friendly amenities nearby, this turnkey home is ready for you to move in and start making memories. This is a linked property. 24-hour irrevocable on all offers. ** This is a linked property.** (id:43934)
3 Kings Landing Private
Ottawa, Ontario
This beautifully remodeled and renovated 3-storey townhome with many views of the Canal offers the perfect blend of historic character and modern sophistication, nestled in an exclusive enclave. Every detail has been thoughtfully updated, creating a move-in ready home ideal for professionals or families alike. The main floor welcomes you with a spacious foyer, cozy family room, powder room, and inside access to the garage. Upstairs, natural light floods the expansive second level, where gleaming hardwood floors run throughout the open-concept living and dining areas. The updated eat-in kitchen is both stylish and functional, ideal for daily living or entertaining. The third level boasts a generous primary suite with a walk-in closet and a beautifully renovated 3-piece ensuite. A second large bedroom, additional full bath, and convenient laundry complete the level. A newly refinished rooftop deck crowns the home, offering private outdoor space and stunning views of the canal. The fully finished basement features a third bedroom, full bathroom, and ample storage. With an attached garage and surface parking, this home combines comfort and convenience. Steps from the Rideau Canal, and just minutes to the Byward Market, parks, and top amenities, this is urban living at its finest. (id:43934)
604 Queen Elizabeth Drive
Ottawa, Ontario
Ideally situated in one of the city's most desirable neighbourhoods, this impeccably maintained 5-bedroom, 5-bathroom home is a true blend of timeless character and contemporary luxury. At its heart lies a newly renovated chefs kitchen, showcasing state-of-the-art appliances, a striking 13-foot peninsula ideal for entertaining, and radiant heated floors for year-round comfort. The second level offers four well-appointed bedrooms and two stylish 3-piece bathrooms each enhanced with heated flooring providing both elegance and practicality for family living or hosting guests. On the third floor find a serene primary retreat, complete with a cozy sitting area, an inspiring office nook, and luxurious 4-piece ensuite designed for pure relaxation. The fully finished lower level extends the homes versatility with a spacious media room, powder room, workshop, dedicated laundry area, and abundant storage throughout. Rich in charm and thoughtfully designed for modern living, this distinguished property is mere steps from Dows Lake and Lansdowne Park. (id:43934)
36 Imperial Avenue
Ottawa, Ontario
Lovely brick semi-detached home in The Glebe. Features include bright, spacious principal rooms, 3 bedrooms, 1 bath, hardwood flooring, faux fireplace in living room, and parking in rear of property with single detached garage. Beautiful private backyard off of the kitchen area. Basement is open with laundry and utilities, plus storage rooms, workshop and cold storage. Party wall concrete to roof line. Walking distance to Glebe Memorial Park/Bytown Urban Garden, Chamberlain Park, the Rideau Canal, Lansdowne Live, and quick access to the 417. Nearby public transit, shopping, community centre, and schools. Don't miss out on this fabulous opportunity. (id:43934)
80 Queen Street
Smiths Falls, Ontario
Have you ever wished to be able to launch your canoe or kayak right from your own back yard and be located within walking distance to all the amenities that Smiths Falls has to offer? Look no further than to this handsome, updated and well maintained home! Step inside the front entry and see a beautiful staircase leading to the upper level landing. The spacious kitchen, complete with quartz counter tops, an abundance of cabinets & ceramic tile floor, opens to both the dining room and a good sized living room featuring a warming woodstove and hardwood floors. Vaulted ceiling and terrace doors in the four season sunroom open out to the tiered waterfront facing deck. Finishing off the main level you will find a custom 4 piece bathroom/laundry room with its own exterior access out to the hot tub deck area. A back stair case off the living room leads you to the bedroom/den area and down the hall you will find a spacious room with a view, primary bedroom, complete with two closets. (Previously was two bedrooms and could be converted back again if needed). The four piece bathroom has linen storage as well. The property is lovely, complete with a fenced area off the decking for kids or pets, perennial gardens, fruit trees, luscious lawns and of course a stunning river view!!. The floating dock is permitted from Parks Canada and provides a great space to watch the boats go by! A major upgrade recently includes "Roofs of Steel" steel roofing. Good storage in the unfinished basement area which also has outside access. Welcome home! (id:43934)
611 Triangle Street
Ottawa, Ontario
Absolutely stunning Richcraft-built home (Cedarbreeze model, 2020) located in the heart of the sought-after Bradley Commons community in Kanata! This thoughtfully upgraded 4 bed, 4 bath designer home includes a main-floor office that can easily serve as a 5th bedroom, offering flexibility for families or guests. Perfectly positioned with front-facing views of a future school and peaceful park views at the back, this home blends convenience with serenity. Inside, enjoy hardwood floors throughout, 9+ ft ceilings, and an open-concept layout ideal for modern living. The chefs kitchen features a bold quartz waterfall island, tall white cabinetry, double-entry pantry, built-in oven and microwave, gas cooktop, smart fridge, and serene park views. Direct garage-to-pantry access makes grocery unloading effortless. The living room includes a sleek built-in fireplace and full-height windows outfitted with automated Hunter Douglas PowerView blinds. The home is fully equipped with smart programmable lighting compatible with Google Home and Apple Home. All countertopsincluding bathrooms and drop zoneare upgraded quartz surfaces for a clean, luxury feel. Outside, enjoy over $5,000 worth of permanent, programmable Christmas lighting, making seasonal decorating stylish and simple. A true turnkey smart home with high-end upgrades in one of Kanatas most desirable communitiesdont miss this rare opportunity! ** This is a linked property.** (id:43934)
0 Deer Trail Road
Killaloe, Ontario
Discover 50 acres of pristine wilderness, offering ultimate seclusion and the ideal canvas to craft your off-grid home or private retreat. Whether you're an outdoor enthusiast or seeking your own exclusive hunting property, this expansive parcel delivers endless possibilities in a peaceful, natural landscape. Conveniently located just 5 minutes from Round Lake Centre, you'll have quick access to everyday essentials while still immersing yourself in natures quiet beauty. Just a short drive away, Round Lake is celebrated for its sparkling clear waters and sandy shores - a popular spot for swimming, boating, and fishing throughout the summer months. With nearby boat launches, enjoying the lakes endless recreational opportunities is effortless. Sheryl Boyle Beach on Round Lake is a short 3km distance from the lot! Whether you envision a hunting retreat or a seasonal getaway, this property offers the perfect balance of solitude. Only a 35-minute drive to Pembroke. Please allow 24 hours irrevocable on all offers. (id:43934)
166 Trail Side Circle
Ottawa, Ontario
Welcome to this bright and spacious 3-bedroom, 3-bathroom townhome situated on a quiet street. Freshly painted throughout, this home features a main level with an open-concept living area and a kitchen that overlooks both the dining and living spaces perfect for entertaining. Recent updates include a new kitchen faucet and a new hot water tank (2025). Upstairs, you'll find a primary bedroom complete with an ensuite and walk-in closet, alongside two additional bedrooms and a full bathroom. The finished basement offers a versatile rec room with laminate flooring, ideal for extra living space. Step outside to a fully fenced backyard with a deck, perfect for outdoor gatherings. Close to parks, recreation, schools, and transit plus no rear neighbours! (id:43934)
453 Edison Avenue
Ottawa, Ontario
This elegant 3-storey townhome in the heart of Westboro offers over 1,700 sq. ft (MPAC) of sun-filled modern living. 453 Edison Ave, is tucked into the quiet enclave of Ravenhill Commons, a Barry Hobin award-winning property in 2014. It features a refined design, functional layout, and two private balconies - one off the living room and another off the primary bedroom. The sleek, open-concept main level boasts a sophisticated living and dining space anchored by a gas fireplace, large windows, and beautiful hardwood floors throughout. The kitchen is outfitted with quartz countertops, stainless steel appliances, soft-close cabinetry, and ample storage. Upstairs, a sun-filled family room with custom-built-ins and hardwood floors provides a cozy space to relax or entertain, while the conveniently located laundry room adds convenience. This level also features a spacious bedroom and a 4-piece bathroom directly beside it, with modern tilework and a quartz vanity. The third level is dedicated to the primary suite. The spacious bedroom opens onto a sun-soaked terrace. A walk-in closet offers ample storage, while the spa-like ensuite features a double vanity, a glass walk-in shower, and timeless finishes for a truly elevated daily routine. The lower level features a large mudroom den, an additional 2-pc bathroom, and two separate storage areas directly off the garage. Situated in one of Ottawa's most vibrant and sought-after neighbourhoods, this home is a walk away from designer boutiques, eclectic bistros, hip coffee shops, and local art galleries. Outdoor enthusiasts will appreciate the proximity to cycling trails, the Ottawa River, Westboro Beach, Hampton Park, and Westboro Kiwanis Park. Photo 13 was virtually staged. (id:43934)
46 Bermondsey Way
Ottawa, Ontario
"CONNECTIONS IN KANATA" Prestigious Subdivision ( Palladium & Huntmar area, next door to the "Canadian Tire Centre" ), largest townhome Model ( "The Oak"/ 4 beds & 3 baths above grade ), contemporary design with over $80K of impeccable upgrades ( 2022 built ). This beutiful home has 4 bedrooms, 3 bathrooms, 9ft ceiligs all over, located on a 83.66ft x 21.33ft lot. The spacious, open concept main floor with hardwood flooring and a stunning fireplace. Modern kitchen with backsplash, tons of cabinet space, top quality appliances & patio door allowing light to flood in. Second floor with xl Master bedroom, walk-in closet and spa-like ensuite with his and her vanity. Three additional, generous sized bedrooms, full bath and laundry room. Fully finished Lower level/ basement with large rec room(or the 5-th bedroom) complimented by two full size windows & storage rooms/ potential 4th bathroom (rough-in included). 24/7 monitoring by Alarm Force/Bell Smart Home - Security System. FULL TRANSPARENCY: paid $790,000/ on March 2022, invested: $35,000 in top-of-the-line backyard ( deck was built on 6 aluminum professional/ commercial grade pols with lifetime warranty ) & $7,000 - full house blinders system, by the "Blinds to Go" design dept & $8,000 for complete lighting appliances replacement & $3,000 for top of the line Maytag Washer/Dryer & $2,000 new xl Whirpool Fridge/Freezer ( A TOTAL VALUE OF ~ $840,000/ in March 2022 ). This is one of the fastest growing neighbourhoods, just next door to the Canadian Tire Centre (2 minutes) ), Police Station (1 minute), Tanger Outlets (3 minutes), COSTCO (4 minutes), supermarkets, highway 417 (2 minutes) & 416, future LRT station, KANATA IT HUB, parks and schools! ONLY 20 minutes of driving to the Parliament Hill! Property is available unfurnished, or fully furnished with top quality/ like new furniture/ READY TO MOVE IN IMMEDIATELY! (furniture purchased from "Brick Collections"/ May 2022 and paid ~ $39,000/to be negotiated) (id:43934)
534 Melton Street
Pembroke, Ontario
2+1 bedroom bungalow in the east end of Pembroke with 2 bathrooms. Close to schools and amenities. The main floor has a spacious family room, living room, and large gourmet kitchen. The basement has a third bedroom, bathroom, workshop, laundry area, and rec room. This is your East end Bungalow! (id:43934)
275 Finsbury Avenue
Ottawa, Ontario
Built by Claridge, this model features 1835 sq ft *, and is located in the highly sought-after community of Westwood, nestled between Stittsville and Kanata, with no rear neighbours. Enjoy a quiet, family-friendly environment with easy access to parks, trails, transit, and shopping - all just minutes away. This beautiful 3-bedroom, 2.5-bath home is thoughtfully designed with comfort and convenience in mind. The spacious entryway greets you with a large, welcoming foyer, stylish powder room and inside access to the garage. The open-concept main floor features a chef-inspired kitchen that is equipped with sleek stainless steel appliances, quartz countertops, and a generous island - perfect for entertaining. The bright living room is anchored by a gas fireplace, offering the perfect spot to relax, while the bonus eat-in space and spacious dining area provide ample room for family gatherings. Upstairs, the bright and airy layout continues with three well-appointed bedrooms. The private primary suite is located at the back of the home, featuring a large walk-in closet and a spa-like ensuite bath. Two additional bright bedrooms and a full bath, making it ideal for family living. The fully finished lower level offers endless possibilities - a home office, family room, or media space to suit your needs. With additional room for storage and laundry tucked away, this home has everything you need. Step outside to your private backyard, making it the perfect retreat after a busy day. This is a fantastic opportunity to live in one of the most desirable areas in the city - don't miss out! *as per builder plans. (id:43934)
29 Woodford Way
Ottawa, Ontario
Welcome to this beautifully maintained 4-bedroom, 2.5-bath single-family home on a PIE-SHAPED LOT in sought-after Longfields. This home offers a fantastic layout with hardwood throughout the main and upper levels, including upgraded hardwood stairs. The sunken tiled foyer leads to formal living and dining rooms, while the heart of the home is the stylish kitchen featuring stainless steel appliances, granite counters, extended cabinetry, a peninsula island with breakfast bar, and a cozy eat-in area. The inviting family room includes a gas fireplace, perfect for relaxing evenings. Upstairs, the spacious primary bedroom boasts a 4-piece ensuite with soaker tub and separate shower, while three additional generous bedrooms share a full bath. The finished basement offers laminate flooring, laundry, bathroom rough-in and ample storage. Enjoy a private backyard retreat and the convenience of being close to schools, transit, and shopping. (id:43934)


