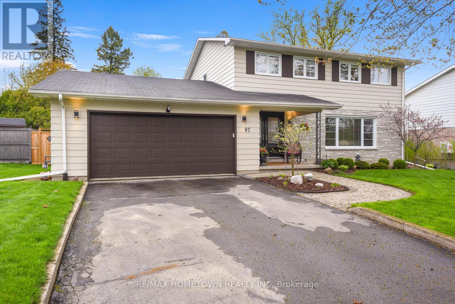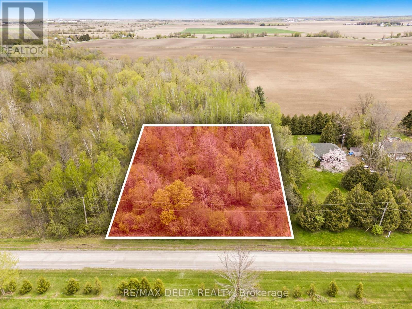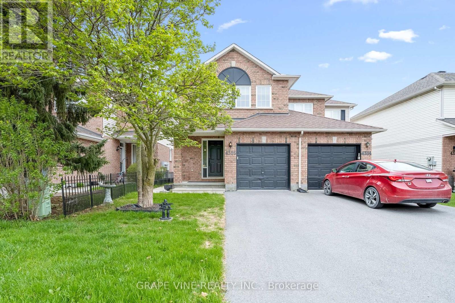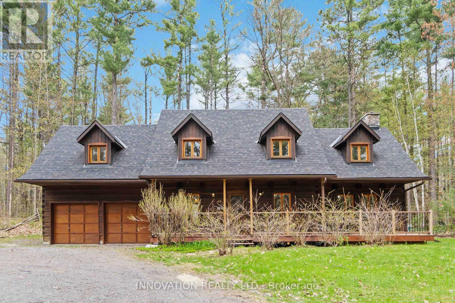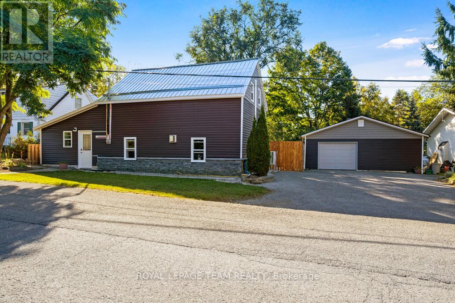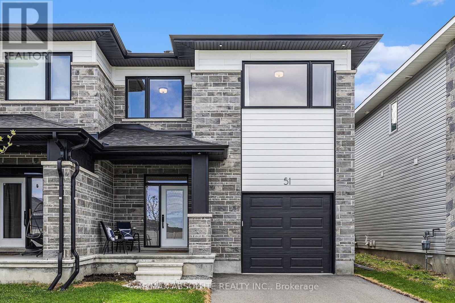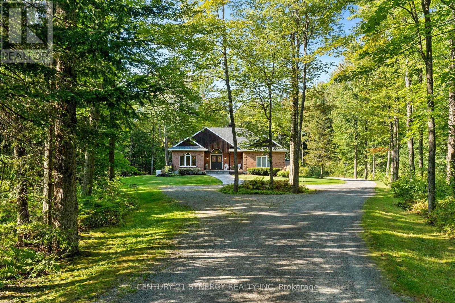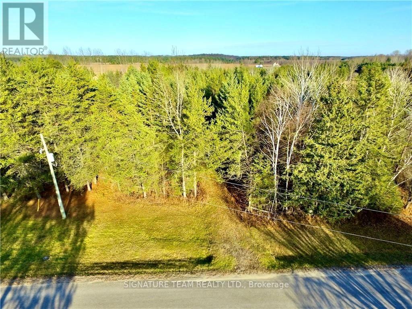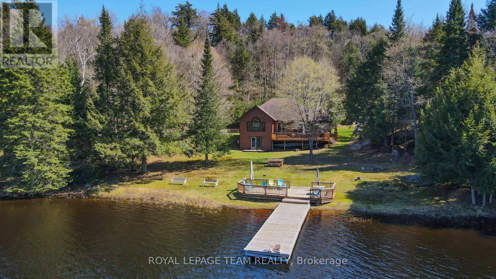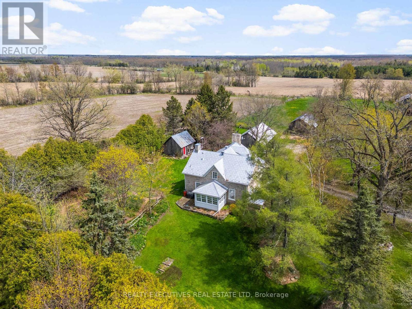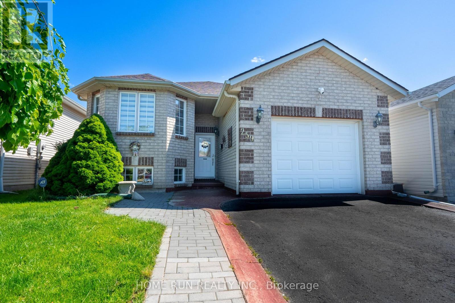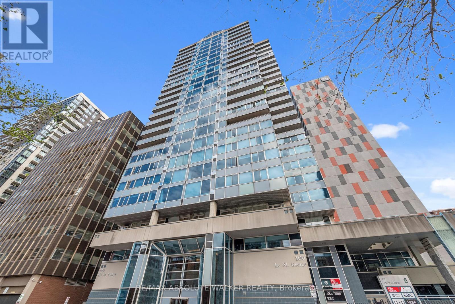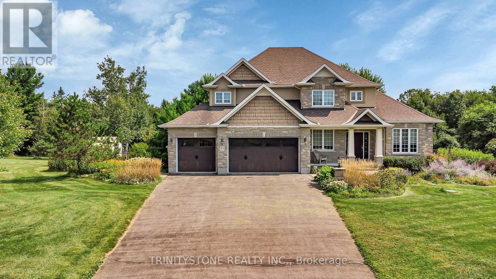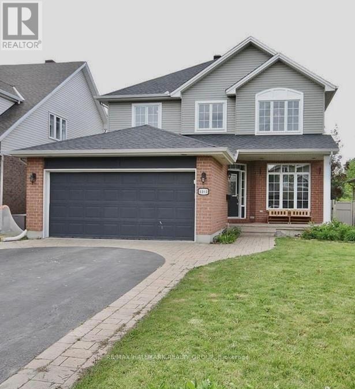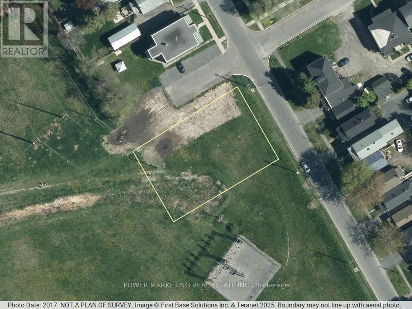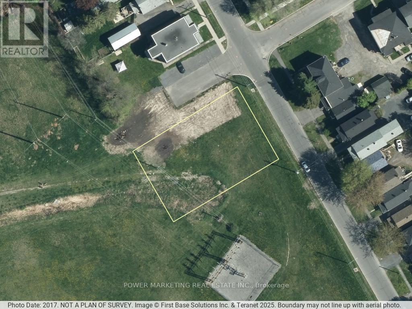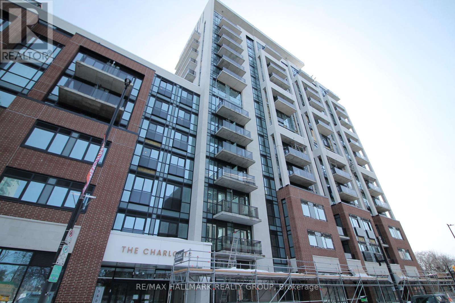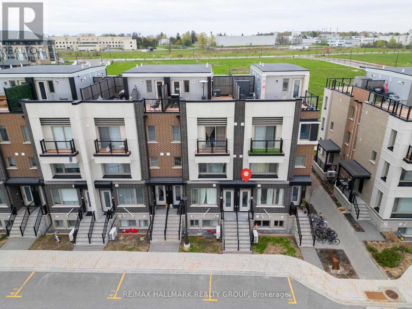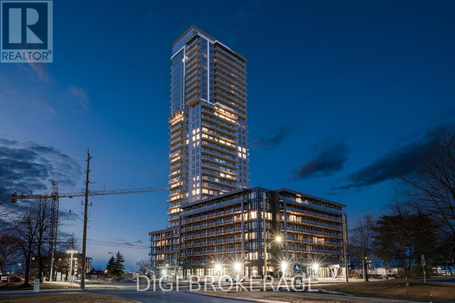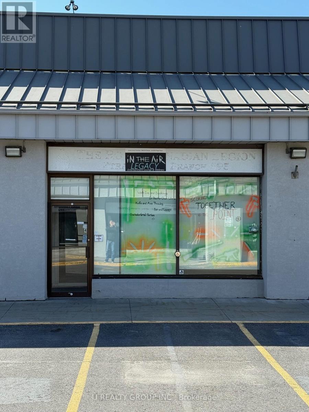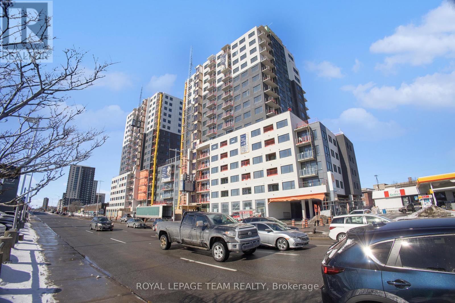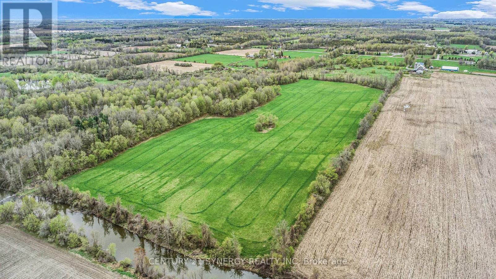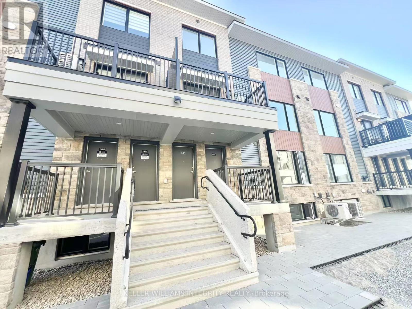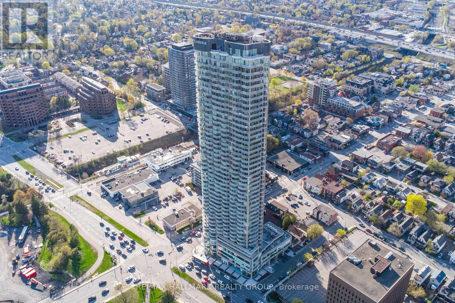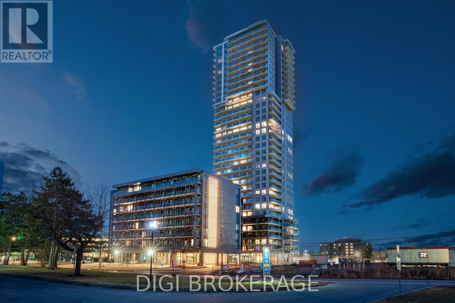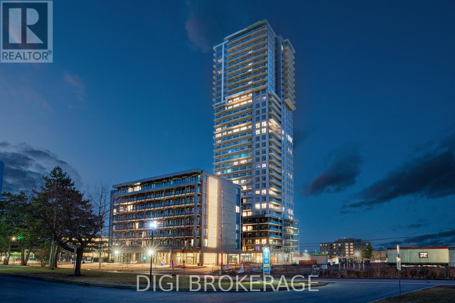Listings
97 First Avenue
Brockville, Ontario
Spacious 4-Bedroom Home | 2.5 Baths | 2-Car Garage | Finished Lower Level. This well-kept 2-storey home offers 2,013 sq.ft. of living space on the main two levels, plus an additional 612 sq.ft. finished family room on the lower level, giving you over 2,600 sq.ft. of total finished space. Move-in ready and thoughtfully designed and decorated, this 4-bedroom, 2.5-bath home has everything your family needs, with comfort and pride of ownership throughout. Main Floor Features: Bright, welcoming foyer with hardwood flooring that flows seamlessly into the living room. Living room with lots of natural light and views of the nearby ball diamond, perfect for the baseball fan. Open kitchen and dining area with a large island, coffee station, and abundant cabinetry. Garden doors off the dining area lead to the back deck, ideal for year-round BBQs. Main floor family room with gas fireplace and windows on each side for extra natural light. Bonus sunroom with access from both the family room and outdoors. 2-piece bathroom, laundry room, and interior access to the attached 2-car garage. Upper Level: Spacious primary bedroom with 3-piece ensuite and walk-in closet. Three additional good-sized bedrooms. Full 4-piece main bathroom. Lower Level: Fully finished 612 sq.ft. family room perfect for kids, teens, or casual hangouts. Additional room ideal for storage, crafts, or a home gym. Exterior: Private, fenced backyard with mature hedge. Room to add a pool or garden. This home blends generous living space, a smart layout, and a family-friendly location, ready for you to move in and enjoy. (id:43934)
135 Manion Road
Ottawa, Ontario
Nestled in the serene setting of Manion Heights, this eclectic two-bedroom bungalow is a hidden treasure, surrounded by over two acres of lush, private land. Just minutes from Carleton Place, Almonte, and Kanata, this property offers both tranquility and convenience. With a little TLC, this quirky abode is ready to reveal its full potential and character. The living room is a cozy retreat, featuring a stunning wood stove set against a striking floor-to-ceiling stone facade. The bright, galley-style kitchen invites culinary creativity, while the oversized mudroom provides easy backyard access. The expansive family room offers breathtaking views of the surrounding nature, making it a perfect spot for relaxation. A sun-drenched home office caters to remote work needs, and the home is peppered with built-in shelving for avid readers. The unspoiled basement awaits your imaginative touch, offering a blank canvas for a workshop or additional storage. This charming bungalow is a unique opportunity to create a personal sanctuary in a picturesque setting. (id:43934)
20611 Concession 5 Road
South Glengarry, Ontario
Perfect Family Home! Welcome to this spacious well built home, that combines comfort and functionality for your large family. Located close to the Quebec-Ontario border, this property features a double attached garage with an additional side overhead door, providing easy access for your lawn mower or motorcycle. Inside, you'll discover a generous layout with five well-sized bedrooms, ideal for accommodating family and friends. The heart of the home is the inviting kitchen, showcasing beautiful hardwood cabinets, a center eat-in island, and a cozy living room. This lovely design allows for easy entertaining and family gatherings, with direct access to a lovely rear veranda. The main floor also includes a dedicated office space with its own entrance, making it perfect for a small business or remote work setup. Outside, enjoy the convenience of a circular paved driveway that enhances the home's curb appeal while providing ample parking for guests. Don't miss your chance to make it yours! (id:43934)
00 Mcdermid Road
North Stormont, Ontario
Stunning wooded lot where privacy and serenity await! This beautiful newly created 1 acre lot is ready to welcome your new home and family. Southwest facing for maximum daylight exposure for your future build with just enough trees to keep it private and just a few that need clearing. Only a visible neighbor on the South side, the North side neighbor is concealed by the trees. The rear West portion is all wooded as well with horses grazing in the field right in front of your home. Only 5 minutes to town where you will find a small but valued number of amenities such as an elementary school, a few local shops and restaurants, Home Hardware and Community Centre. The growing residential community of Crysler is becoming a more sought-after area and a logical choice for affordable housing with an easy commute to work. It is a wonderful community to get established in and raise a family. Just a 40-minute drive to the Nation's Capital. It just doesn't get any better than this! 24 hours irrevocable of all Offers. (id:43934)
4316 Owl Valley Drive
Ottawa, Ontario
Welcome to a beautiful newly renovated Richcraft Rosewood model home. In a highly sought-after community in Riverside South. This remarkable home has 3 bedrooms and 3.5 bathrooms. The master has a walk-in closet and an ensuite with a step-in shower and soaker tub. Spacious main level features both hardwood and tile flooring. Completely renovated kitchen includes stainless steel refrigerator and stove with built-in hood fan microwave. Large pantry and breakfast nook. Off the kitchen is a formal dining room which provides plenty of space for additional seating. Main level also features a conveniently located powder room and a cozy living room with gas fireplace. Fully finished basement includes a storage room with additional cold storage, 3-piece bathroom, home office, den/exercise room and family room. Recently paved laneway provides two parking spaces along with one car garage. Patio stone walkway leads to a fully fenced-in backyard with a large deck and a bonus shed/workshop. (id:43934)
101 Myrtle Lane
Ottawa, Ontario
AMAZING Constance Bay, Pineridge Estates! 1.2 acre Treed lot with short walk to Public Beach! Natural Gas for Heating and BELL FIBE High Speed are here! Rarely available Log Home! 4 Bedrooms + Loft, 2.5 Baths, 2 car Garage! Fully Finished Basement, 3 Fireplaces (2 Wood burning + 1 Gas), Porches Front & Back! This Home will fit even Extra large Family! Main Level Contains Huge Country Kitchen with Breakfast area, Large Formal Dining Room, continent Office Nook, Handy Stacked Laundry + Powder Rm. Great Room is Truly Great with Classic Stone decorated Wood Burning Fireplace & Access to Extra Spacious Screened In Porch/Sunroom. 2nd Floor Consists of 4 Bedrooms + Loft area with Cozy Gas Fireplace, 2 Full Renovated Bathrooms. Fully Finished Basement with Super Large Recreation Room with Gorgeous Stone Wood burning Fireplace, Handy Den area suitable for Hobbies or Working from Home needs. Enjoy Tall Pines around you and amazing outdoor space great for entire family! Firepit, BBQ area, Storage shed and much more! This home is a Dream and it has it all! (id:43934)
3010 Chemin Rollin Road
Clarence-Rockland, Ontario
Welcome to this beautifully maintained 2 bedrooms, 1 bathroom home located on a peaceful street. Situated on a spacious lot with neighbours only on one side. This property offers the perfect blend of comfort and privacy. The main floor features a bright and airy living space, complemented by a well-appointed custom kitchen by Louis L'artisan. The finish basement provides additional living space, ideal for a rec room. Outside you'll find a detached garage, a garden shed and a lovely yard that offers ample space for outdoor activities. The quiet street ensures a serene and tranquil environment, making it an ideal place to call home. Starting your family or downsizing? This home is ready for you to make it your own! (id:43934)
118 William Street
Merrickville-Wolford, Ontario
Step into timeless charm and modern comfort with this beautifully restored 1830s log home, located in the historic village of Merrickville. Known for its vibrant arts scene, quaint shops, and scenic waterways, Merrickville offers a unique blend of small-town charm and rich Canadian heritage and this exceptional property fits right in. Newly renovated , this spacious 2-bedroom, 1.5-bath home offers a seamless blend of original character and contemporary living. The heart of the home is a stunning new addition that enhances both form and function. Inside, you'll find exposed hand-hewn log walls, rustic beam accents, with a warm welcoming ambiance throughout. The custom-designed kitchen features modern cabinetry, quartz countertops, and updated appliances all perfectly balanced by the timeless charm of the log interior. The bright, open-concept living and dining area is ideal for both everyday living and entertaining. A conveniently located powder room and main floor laundry area adds modern convenience without compromising the historic character. Upstairs, two bedrooms provide cozy retreats, while the full bathroom is tastefully renovated with classic finishes that nod to the homes roots. Every detail has been thoughtfully curated to maintain the authenticity of the outside. Enjoy a beautifully maintained backyard featuring a concrete patio surrounded by perennial gardens and mature greenery. Two large sheds offer ample outdoor storage. Impressive 26 x 30 detached insulated garage/workshop includes an 8 x 8 workbench, full sub panel, new garage door, and automatic opener, perfect for creative projects or a home-based business. Additional upgrades include a steel roof, energy-efficient heat pump, cozy propane stove for those cooler evenings, and fully updated plumbing, electrical, and septic tank. Just minutes to Merrickville's historic downtown, restaurants, shops and the Rideau Canal, this turnkey home is perfect for those seeking character and comfort. (id:43934)
593 Enclave Lane
Clarence-Rockland, Ontario
Your dream home awaits in Rockland! Built in 2022, this stunning detached home features over $75,000 in upgrades and NO REAR NEIGHBOURS offering you both privacy and luxury. Enjoy a spacious and welcoming living area boasting oversized windows that let the sunlight pour in all day long, sleek hardwood flooring, and a chefs DREAM kitchen complete with plenty of cabinetry, walkthrough pantry, spacious island with breakfast bar seating, and easy access to the open concept, living/dining area with cozy gas fireplace and soaring ceilings- perfect for entertaining! A convenient main level mudroom and powder room completes the space.On the second level, you will enjoy a spacious Primary Bedroom featuring a stunning 3-piece ensuite and walk-in closet! PLUS take advantage of the two additional second level bedrooms with plenty of natural light and closet space in each. Not to mention, the unfinished lower level boasts convenient WALK OUT access! Sit back and relax in the private backyard with NO rear neighbours and enjoy your own attached DOUBLE CAR garage - extra convenient for winter months! Live nearby plenty of shops, grocery stores, schools, parks, green trails, delicious restaurants and more! Only a 20 minute drive to Place D'Orleans, and just steps from the Ottawa River. Come fall in love today!Some photos were virtually staged to show the home's potential. (id:43934)
0 Haskins Road
North Grenville, Ontario
Approx. 126 Acres of Agricultural land is currently being severed off of a larger parcel. Severance process has commenced. Phase I and Geotech Studies have been completed. Approx. frontage on Haskins Road is 1748 feet and frontage along county road 23 (Burritts Rapids Road) is Approx. 2465 feet. Site is flat, grassy and mixed bush. Property currently being farmed. (id:43934)
51 Mac Beattie Drive
Arnprior, Ontario
Welcome to 51 Mac Beattie Drive, nestled in the picturesque fairgrounds of Arnprior. This residence showcases the Stratford Model by Mackie Homes and features three bedrooms and three bathrooms. As you enter, you're greeted by a stunning and spacious foyer, perfect for welcoming guests. A separate family entrance through the garage leads to a mudroom, complete with a closet and ample storage options. The home boasts wide hallways and a staircase that seamlessly flow into the grand open-concept living area. The kitchen is highlighted by a sizable island and a walk-in pantry, with potential space for a desk, reading nook, or play area. Relax in the cozy living room with a gas fireplace, and enjoy dining in the dining room that provides access to the deck. On the second level, the primary bedroom includes a walk-in closet and a luxurious five-piece ensuite. Two additional bedrooms share a five-piece bathroom, and there's a dedicated laundry room for added convenience. (id:43934)
183 Wolfe Lake Road
Rideau Lakes, Ontario
Embrace the charm and character of this delightful 3 bedroom, one & a half story home, nestled 5 min from the picturesque lake town of Westport, Ontario. This unique property offers plenty of spacious details that reflect its rich history, providing a lovely country home. The expansive grounds offer endless possibilities for gardening enthusiasts or those looking to start growing anything you desire. The soil is full of life. Spend sunsets on your fully screened in front porch and transform the landscaped yard into your personal paradise, complete with vibrant flowers, fresh vegetables, or a quaint orchard. 2 car detached garage + work shop has a new metal roof, 2024. Situated down the road from the beautiful golf course Evergreen. Launch a boat, kayak or paddle board into serene waters of Wolfe lake, this home is perfectly positioned for outdoor enthusiasts. Spend your weekends golfing, fishing boating, or simply enjoying natures beauty all around you at your new home. This property holds immense potential, whether you're looking to create the perfect family home, a tranquil retreat, or a vibrant gardeners dream. Don't miss this incredible opportunity to own a piece of Westports history with the perfect blend of character, outdoor space, and convenience. Schedule your private tour today and start imagining the possibilities! (id:43934)
5487 Cedar Drive
Ottawa, Ontario
Gorgeous turnkey 5 bedroom, 3 bath bungalow nestled on a private 1.98 acre treed lot in Manotick! The sun filled main floor boasts a living room with vaulted ceiling and wood burning fireplace, separate dining room, eat-in kitchen which features new quartz counters, stainless steel appliances, and breakfast bar. Main floor also features; primary bedroom with walk-in closet and luxurious renovated 5-piece ensuite, main bathroom and 2 other good sizebedrooms. Renovated mudroom with main floor laundry. Lower-level with large rec-room, 2 bedrooms, full bathroom, gym area, access to garage and storage space. Private and beautifully landscaped yard with mature trees, large deck, built in hot tub, generator, detached garage and large shed! This home is steps away from the Rideau River and minutes to Manotick for shopping, schools, restaurants & more! (id:43934)
000 Dombroskie Road
Whitewater Region, Ontario
Wonderful building lot for your new dream home! 1.63 acre treed lot, would give you plenty of privacy. Conveniently located between Cobden and Renfrew. Driveway is in place and hydro on the road. Buyer to complete their due diligence, confirming building, etc., with the township. Must be accompanied by a real estate salesperson to view the property. (id:43934)
1170a Dam Road
Hastings Highlands, Ontario
Wow, waterfront living doesn't get any better than this. Custom built 5 bedroom home on Big Mink Lake. This home features large bright kitchen, dining room with large windows. The spacious living room features a stone hearth with a wood fireplace for those chilly nights. This home has five bedrooms with the primary bedroom on the main floor. The finished basement features a large family room with views of the lake. Enjoy the breath taking views of the lake from the large wrap around deck or wander down to the lake and enjoy the view from the lakeside decking. The kids will enjoy diving off the permanent dock which you leave in the lake all year. Overflow guest can bed down in the lake side bunkie. Along with the over 200 feet of lake frontage you also own the shore road allowance. The home is situated on a large level lot with a bonus two car detached garage. New heat pumps installed a few years ago give you economical heating and cooling. This really is where paradise starts. (id:43934)
452 Van Dusen Street E
Mississippi Mills, Ontario
Discover the perfect blend of modern living and small-town charm in this exquisite Neil Corp home, nestled in the highly sought-after community of Almonte. Just a stone's throw from the serene Mississippi River, this residence offers public access for kayaking and leisurely riverside strolls. Ideally located just 20 minutes from Ottawa, you can enjoy the tranquility of small-town life while still being close to the capital's dynamic culture and amenities. A vibrant array of local conveniences awaits, including excellent schools, a nearby hospital, long-term care facilities, and an enticing selection of top-rated restaurants and boutique shops, all contributing to the lifestyle you've been dreaming of. Step inside this beautifully designed home, featuring 2+1 bedrooms and 3 baths, including a luxurious primary ensuite that elevates your everyday living. The warm and welcoming veranda invites you to relax and savour the views, while the spacious double garage ensures convenient storage for all your adventures. The back deck is an ideal space for entertaining friends or simply enjoying the tranquility of your surroundings. Pride of ownership is evident throughout this well-maintained property, making it a rare find in todays market. With its attractive price point, this gem won't last long! Don't miss your chance to call this enchanting home yours. Schedule a viewing today! (id:43934)
254 Dargavel Road
Rideau Lakes, Ontario
Live the dream in this water-front home on Whitefish Lake near Jones Falls on the Rideau Canal system which is a UNESCO World Heritage attraction. With year-round access, this fully furnished 2 bedroom 1 bathroom home on 1.2 acres with 300 feet of natural waterfront can be your full-time residence or 4 season cottage. This well maintained open-concept home boast a well-equipped kitchen and large dining area to entertain family and friends. Stay cozy warm with a forced-air electric furnace, and a beautiful free-standing temperature controlled propane fireplace. You will be set for any power outages with a propane range, living room fireplace, and a direct-vent propane heater which is in the partially finished basement and a generator with separate electric panel for kitchen, water pump, living area and power to a 2 car detached garage. The lower level has a bonus room plus storage rooms with a propane heater and a separate laundry room. There is a large deck/patio with a screened-in sun-shelter facing the waterfront. Enjoy boating and fishing from a large private dock in a sheltered bay on Whitefish Lake. This friendly community has a road association with a $200/year road maintenance fee. (id:43934)
1330 Barries Side Road N
Drummond/north Elmsley, Ontario
Welcome to Haddon Hall Farm, a beautifully restored stone home originally built around 1830. Steeped in Canadian history and immortalized by renowned Ontario landscape painter, James Keirstead, this magnificent property offers a timeless piece of the past customized with modern updates. Meticulously restored, the home features three bedrooms & three bathrooms, and proudly retains its original stonework, antique hardware, vintage lighting fixtures, and original glass carefully preserved to honor its authentic character. Kitchen flooring salvaged from the Ottawa River conveys the patina of the region's pioneer logging era. Original ash beams span the ceiling, paired with custom maple cabinetry, granite countertops, and a high-efficiency wood stove. Throughout the home, original pine floors add warmth, and a recently constructed bright three-season sunroom offers tranquil views of the surrounding gardens. Topped with steel shingle roofs, over a century old, the home & restored outbuildings are built to last. Set on 9.93 picturesque acres, the grounds feature mature trees, exquisite, perennial gardens, and three charming outbuildings: a wired garden shed that could be transformed into a guest bunkie, a character-rich log barn with a loft & double doors, and a spacious main barn with electrical service. A three-bay carriage shed provides ample garage space, while the original, restored outhouse, storage ready, provides further links with the past. Once home to horses, this hobby farm is ideal for riders, gardening enthusiasts, animal lovers, or anyone seeking a beautiful, peaceful country retreat that links its proud owners with Perth's amazing heritage. Haddon Hall Farm is truly unique and will be an honour to call home. (id:43934)
124 Palmer Lane
Frontenac, Ontario
Set on a quiet, wooded lot, this beautifully maintained 4-bedroom seasonal cottage on Burridge Lake offers the perfect mix of rustic charm and modern comfort. The open-concept living and kitchen area features cathedral ceilings with exposed rafters, creating a bright and airy space ideal for relaxing or entertaining. The functional kitchen boasts a center island and full appliances, all opening into the cozy living area, fully furnished and ready for your summer memories to begin. Step into the spacious lakeside screened porch perfect for morning coffee or evening games then out to a new patio with a cozy firepit for starry nights. Elevated lakeside decking offers stunning views and leads to a newer floating dock on Burridge Lake, known for its clean water and excellent fishing. Enjoy deep water off the end of the dock for swimming and boating, with a separate shallow, sandy-bottomed area ideal for young children to play safely. This property is all about outdoor living, with a large, level grassy area perfect for lawn games or simply soaking up the sun. The updated metal roof provides peace of mind, ensuring your cottage is both stylish and durable. Enjoy complete privacy and seclusion while being just a short drive from town amenities. A spacious storage shed offers great utility and has potential to be converted into a guest bunkie for additional sleeping space. Whether you're looking for a summer escape or a place to create lasting family traditions, this turnkey cottage has everything you needjust bring your suitcase and start enjoying the serene lake life! (id:43934)
944 Reid Street N
Edwardsburgh/cardinal, Ontario
944 Reid Street, Cardinal has arrived to market ! Built by the Sellers in 1983, this home has been meticulously maintained throughout the years. This 3 bedroom bungalow presents more of a traditional layout. The main floor offers a large living room with an abundance of natural light, and even provides glimpses of the St. Lawrence. The large eat-in kitchen showcases ample oak cabinetry , a wall oven with a counter-top range. The bedrooms are all sizeable, featuring large closets, with the third bedroom presenting a "jack and jill bathroom" that ties into a spacious main floor laundry room. The laundry room, with patio doors will lead you to your back deck and beautiful back yard. There is a 4 pc bathroom on this level in addition. A fabulous and popular feature is the inside access to an oversized double car garage. The lower level is a-finished area, and wide open - just waiting for your creativity. There is a 2 pc bathroom (and urinal... what a conversation piece) available on this level, ample storage, mechanical room and even a cold storage room. Now let's talk about the superb features this home has to offer: Metal roof, 200 amp service, gas fireplace in the lower level, no rentals, NEW forced air natural gas furnace (December 2024), central air, newer windows, 2 bathrooms (2019), new sump, new sewer lines from the house to the street, floors/trim/pain (2020). As per MPAC, the square footage is 1,438 per level. It's move in ready with immediate possession as an option ! Cardinal is a "seaway" community that offers an amazing Community Centre (ice arena), a municipal pool, tons of sporting options for children, direct access to the Majestic St. Lawrence River if you're a river enthusiast, and you're merely located 7 minutes either east or west to amenities. (id:43934)
259 Sheridan Street
Kingston, Ontario
Don't miss out on this opportunity! Your dream elevated bungalow nestled in the heart of Lyndenwood subdivision, offering a delightful blend of charm and practicality. This luminous 5-bedroom, 3-bathroom home boasts immaculate hardwood floors throughout its spacious living and dining areas, highlighting a well-appointed eat-in kitchen with abundant counter space and seamless access to a two-tiered deck. Retreat to the master bedroom featuring a walk-in closet and en-suite bathroom, while 2 additional bedrooms with a powder room complete the main floor. The lower level presents a sprawling rec room, 2 more bedrooms and ample laundry/storage space, presenting an opportunity for rental income. Drawings available to open a basement door upon request. An attached oversized garage, double-wide driveway and timeless appeal round out the features of this exceptional property. Furnace, AC, Tankless Tank 2019, Roof 2017, Dishwasher 2020, Fridge 2022, Washer 2022, Stove, Hood fan 2024. (id:43934)
1605 - 160 George Street
Ottawa, Ontario
Discover this beautifully appointed executive 2-bedroom, 2-bathroom condo, perfectly situated in Ottawa's vibrant downtown core. Boasting a sprawling, open-concept layout, this elegant condo offers an exceptional sense of space, enhanced by rich hardwood flooring throughout the primary living areas and two generous balconies for seamless indoor-outdoor living. Step out onto one of the private balconies and take in the lively sights and energy of downtown Ottawa. The gourmet kitchen is both stylish and functional, featuring new appliances including fridge, stove, and dishwasher, sleek stone countertops, and abundant cabinetry. It flows effortlessly into the spacious dining and living area, ideal for entertaining guests or relaxing in everyday comfort. The expansive primary suite provides a serene retreat with a beautifully finished 3-piece ensuite, a large walk-in closet offering ample storage, and access to the second balcony, shared with the generous second bedroom. Thoughtfully designed with a Murphy bed and built-in shelving, the second bedroom offers flexibility for guests or use as a modern home office. A full bathroom and in-suite laundry complete this well-considered layout. Residents enjoy access to an array of premium amenities, including 24/7 concierge and security, an indoor pool, sauna, fitness centre, guest suite, and a beautifully landscaped outdoor terrace with BBQs perfect for entertaining or unwinding. With Parliament Hill, Majors Hill Park, trendy eateries and nightlife, shopping, and the LRT just steps away, this condo offers an unparalleled lifestyle. (id:43934)
15 Canadian Drive
Ottawa, Ontario
SOUGHT AFTER COUNTRY CLUB COMMUNITY! Meticulously custom-built Tomar home, situated on premium 2 acre Golf Course lot on the outskirts of Stittsville. This exceptional property offers unparalleled privacy, with a fully fenced, beautifully landscaped yard and direct access to the Canadian Golf Course, creating the perfect retreat. The main level boasts 9-foot ceilings throughout, highlighting the chef-inspired kitchen featuring luxurious granite countertops and a spacious walk-in pantry. The open-concept layout includes a generously sized dining area and a bright family room, both of which are complemented by elegant fireplaces. On the second level, the expansive primary suite offers a tranquil seating area and a breathtaking 5-piece ensuite, complete with a walk-in glass shower. Three additional spacious bedrooms, a well-appointed main bathroom, and a Jack & Jill bath complete this floor, ensuring ample space for family and guests. The lower level presents 8'6" foot ceilings and an oversized rec room with a cozy gas fireplace, perfect for relaxing or entertaining. A versatile spare room offers the potential to serve as a fifth bedroom. Step outside to the serene backyard, where privacy is paramount. Enjoy a stone patio with a new fire pit, a 3 season sunroom flooded with natural light, and a peaceful atmosphere ideal for outdoor living. This stunning home is nestled within a desirable community, offering both luxury and convenience less than 10 minutes from Stittsville and within all of their school district. Bell Fibe internet available, New Water Softener with transferable warranty. Don't miss the opportunity to experience this beautiful property and a community. schedule your private showing today! (id:43934)
210 - 200 Rideau Street
Ottawa, Ontario
Bright, clean, and spacious! 1 bedroom condo in sought-after Sandy Hill! Hardwood flooring & ensuite laundry. Kitchen has stainless steel appliances, and granite countertops. Large walk-out to patio space. Amenities include indoor swimming pool, gym, outdoor terrace, theatre room, business centre, party lounge, 24/7 security and concierge. Steps to Byward Market, Ottawa U, Parliament Hill, National Gallery & downtown. Tenant pays Hydro Available with parking for an additional $180/month. (id:43934)
3 - 421 Lisgar Street
Ottawa, Ontario
Great location! Well kept & spacious Apartment on second floor of this building for Rent - 3 bedrooms, 1 bath. Large eat-in kitchen with fridge & stove included. Open living / dining room. Hardwood floors. Large updated windows. One bedroom has a door to outside. Storage for bikes in basement. Shared laundry in basement. Close to everything down town! transit, shops, restaurants & more! Street parking within yards of front door. Landlord pays: heat, water, hot water. Tenant pays: hydro, cable, internet. No smoking. Pets limited. (id:43934)
118 Galop Canal Road
Edwardsburgh/cardinal, Ontario
Luxurious Multi-Generational Waterfront Home on the St. Lawrence Seaway Discover this stunning modern Craftsman home built in 2016, perfectly designed for multi-generational living, featuring 2+2 bedrooms, 4 bathrooms, and soaring 9 ceilings throughout, with the first floor having 1524 sq ft and the lower level with an additional 1143 sq ft finished space. Nestled on 1.23 acres of beautifully landscaped, low-maintenance gardens, this exceptional property offers breathtaking waterfront views and direct access to the historic Galop Canal Park. Step inside to experience open-concept living at its finest a spacious living room, dining area, and chefs kitchen with a large island provide uninterrupted panoramic views of the river. A screened-in porch lets you enjoy the scenery in comfort during the warmer months. The main level boasts a primary retreat with a luxurious 4-piece ensuite, a generous guest bedroom with a second 4-piece bath, a walk-in pantry, a laundry room, and direct access to the oversized attached double garage perfect for your cars and recreational toys. The lower level is an entertainers dream, featuring: Two additional bedrooms (including a second primary suite with a 3-piece ensuite) A 2-piece bath with a sauna A wet bar and home theatre with surround sound A spacious family room with walkout garden doors to a covered patio. Step outside to your private deck and dock, the perfect spot to launch your boat and embrace waterfront living. This home is an ideal retreat for large families, multi-generational living, or a private getaway for guests and in-laws. Don't miss your chance to own this spectacular waterfront oasis! Book your private showing today. (id:43934)
653 Putney Crescent
Ottawa, Ontario
Exceptional Whitney Model by Claridge Homes in Prime Location with no Rear Neighbours! Built in 2020 and thoughtfully upgraded with over $40,000 in premium finishes. This stunning 3 Bedroom/4Bathroom home offers a perfect blend of modern style, spacious living, and a location that truly sets it apart. Situated in a prime, family-friendly neighbourhood, this home backs directly onto the Trans Canada Trail, offering uninterrupted natural views a rare feature that ensures lasting privacy and a peaceful setting. You're just steps away from Putney Woodland Park, and within close proximity to both elementary and secondary schools, making this the perfect choice for growing families or outdoor enthusiasts. Inside, the main floor welcomes you to a bright and airy open-concept layout with beautiful hardwood flooring, upgraded lighting, pot lights, and stylish custom finishes throughout, including enhanced bannisters, baseboards, and hardware. The heart of the home is the beautifully designed kitchen, featuring extended cabinetry, high-end stainless steel appliances, subway tile backsplash and an island, a dream for any home chef. Upstairs, you'll find a spacious primary suite with a luxurious ensuite bathroom and walk-in closet. Secondary bedrooms are a generous size and share a full bath. The fully finished lower level adds even more flexible living space, perfect for a family room, home gym, or office and is complete with a full bath. Don't miss your chance to own this incredible home in one of the most desirable locations in the area where comfort, convenience, and community come together. (id:43934)
3208 Richmond Road
Ottawa, Ontario
One-of-a-Kind Massive Lot! Are you looking for a property in Ottawa where you can park all your equipment? Do you work from home and need extra space for vehicles, tools, or storage? Possibly build one maybe 2 more homes on the property? Look no further this is the one! According to GeoWarehouse, the authoritative web-based property information platform, this property spans 1.55 acres (67,705 sq. ft.). The home is approximately 3,000 sq. ft. and includes a 2-CAR ATTACHED GARAGE Plus AN ADDITIONAL 2-CAR DETACHED GARAGE, expensive to build! Perfect for all your extra storage and workspace needs. Enjoy a beautifully landscaped yard with mature trees backing onto a creek, a large rear deck, which holds an attached solarium and gazebo. An ideal spot to enjoy your morning coffee. Inside, this uniquely designed home features a massive kitchen, open to a large dining room/family room which leads out to the solarium/gazebo. Additionally, a spacious living room with a wood-burning fireplace! There's also a huge main-floor office or kids playroom. Upstairs, you will find three large bedrooms plus an additional fourth bedroom that could be used as an office. High windows and ceilings bring a spectacular flair. The primary bedroom includes a large ensuite bathroom with double sinks. While the home could use some TLC, it's overall move-in ready with incredible potential. Short Walk to Bayshore Shopping Centre, and LRT Station. Minutes away from Parks, Sport Fields, Tennis Courts, Rinks and a 4-minute drive to Queensway Carleton Hospital. High scores from Hood Q: Schools 8.8, Transit 8.5, Safety 8.5, and Parks 9.3. This property also offers huge development potential! See City of Ottawa New Bylaw Zoning Amendment. (id:43934)
4464 Shoreline Drive
Ottawa, Ontario
OPEN HOUSE MAY 18TH 2-4 PM! This Grand 4+1 bedroom home offers exceptional space and comfort, perfect for growing families or entertaining guests. Featuring two generously sized living rooms, the main floor is enhanced by gleaming hardwood floors and a gourmet kitchen with granite countertops and abundant cabinetry. The open-concept family room with a cozy gas fireplace seamlessly connects to the formal dining room and a versatile main-floor office or den. Upstairs, the spacious primary suite boasts soaring cathedral ceilings, a 4-piece ensuite, and two large closets. Three additional bedrooms offer ample space and storage, complemented by a well-appointed main bathroom. The fully finished lower level adds even more living space with a large recreation room, fifth bedroom, full bathroom, and oversized storage area. Step outside to a beautifully landscaped backyard with mature trees, interlock pathways, and a large deck with no rear neighbours for added peace and privacy. 24 hours irrevocable on offers. (id:43934)
116 Unity Place
Ottawa, Ontario
A newly built 4 bedroom home with NO BACKYARD NEIGHBOURS on a quiet court in the central area of Kanata, just a short drive from Tanger Outlets and the Canadian Tire Centre. Over $100,000 spent on upgrades that include: lot premium, quartz countertops in kitchen and bathrooms, taller upper kitchen cabinets with soft close doors, smooth ceiling on the main floor, potlights throughout the house and partially finished basement. Steps away from a pond and a community park! Still under the 7-years Tarion warranty. Don't wait - seize the opportunity and make your move today! (id:43934)
19 Danis Avenue
Cornwall, Ontario
This 0.34-acre parcel is fully approved and ready for your improvements. Zoned and permitted to build a 4-plex, offering excellent investment potential. Can be purchased with additional land located at 9 & 11 Danis Ave. Don't miss this opportunity. call today to schedule your showing! (id:43934)
9,11,19 Danis Avenue
Cornwall, Ontario
Rare opportunity to acquire three fully approved building lots, each zoned and permitted for a 4-plex. All utilities are available at the street. Ideal for investors or builders looking for multi-unit potential. Call today to arrange your showing! (id:43934)
625 Bluegill Avenue
Ottawa, Ontario
Welcome to this beautifully maintained freehold townhomeno condo fees, a brand new dishwasher, and a bright, open-concept layout make it a standout choice for first-time buyers, downsizers, or investors.The main level features convenient inside garage access, a dedicated laundry room, and ample storage. The second floor offers spacioWelcome to this beautifully maintained freehold townhomeno condo fees, a brand new dishwasher, and a bright, open-concept layout make it a standout choice for first-time buyers, downsizers, or investors.The main level features convenient inside garage access, a dedicated laundry room, and ample storage. The second floor offers spacious, sun-filled living and dining areas that open onto a large private balcony, perfect for entertaining.On the third floor, youll find two generous bedrooms, including a primary suite with a walk-in closet and 3-piece ensuite, plus a versatile den ideal for a home office or study.Located close to Ecole elementaire catholique Sainte-Kateri, St. Benedict School, parks, public transit, the Minto Recreation Centre, and all essential amenities.Move-in ready and full of natural lightthis home combines comfort, functionality, and location.us, sun-filled living and dining areas that open onto a large private balcony, perfect for entertaining.On the third floor, youll find two generous bedrooms, including a primary suite with a walk-in closet and 3-piece ensuite, plus a versatile den ideal for a home office or study.Located close to Ecole elementaire catholique Sainte-Kateri, St. Benedict School, parks, public transit, the Minto Recreation Centre, and all essential amenities.Move-in ready and full of natural lightthis home combines comfort, functionality, and location. (id:43934)
1408 - 560 Rideau Street
Ottawa, Ontario
Nothing beats the views you get from this 2 bedroom + Den and 2 full bath on the top floor of The Charlotte condos located in the beautiful Sandy Hill. This newer unit is the largest model with nearly 900 sq ft of luxurious living space featuring 9' ceilings, hardwood throughout, lots of natural light from the floor to ceiling windows, views of the Rideau River and much more. The Charlotte condo will make you feel like you are living at a resort full time as they offer unbelievable amenities which includes a roof top swimming pool with cabanas, guest suites, games room, fitness centre, yoga room, pet wash and a bike tune up station. You will be walking distance to the LRT, Strathcona Park, shopping and groceries. Comes with 1 underground parking and storage unit. Do not miss out of this opportunity to rent this amazing unit (id:43934)
2002 - 111 Champagne Avenue S
Ottawa, Ontario
Lower Penthouse for rent in the prestigious SoHo Champagne Building. Located in the heart of Little Italy, steps away from Dow's Lake and Carling station. The building is a hotel and private residence. With a gym, hot tub, party room, meeting room and hotel concierge service. The unit is 1,800 Sq ft 2 bedroom plus den 2 washroom unit with 10-foot ceilings and 11 ft floor to ceiling wall to wall windows. The unit includes hardwood floors throughout the unit. Granite countertops and glass backsplash in the kitchen with marble floors and showers in both washrooms. There is a gas 6-burner stove in the kitchen with a stacked microwave and oven alongside a 5-door fridge. The condo has gas and water lines on the balcony for private BBQ, the condo is fully furnished, Flooring: Hardwood, Flooring: Ceramic, Deposit: 10990 (id:43934)
545 Ozawa Private
Ottawa, Ontario
Move-in ready and designed for modern comfort, this beautifully crafted condo in the Rockcliffe area of Ottawa offers everything you need to feel right at home. Located in the sought-after Wateridge Village community just minutes from New Edinburgh and the ByWard Market, this unit blends contemporary style with everyday convenience. Step inside to discover a spacious, bright open-concept layout, and beautiful finishes throughout. The inviting kitchen features granite countertops, a large peninsula perfect for entertaining, and stainless steel appliances. Whether you're preparing meals or hosting guests, the seamless flow into the living and dining area keeps everyone connected. The stylish brick exterior adds curb appeal. A few steps down, you'll find two spacious bedrooms and a beautifully appointed bathroom. With in-unit laundry, plenty of storage, and a location that combines natural beauty with urban accessibility, this condo truly has it all ready for you to move in and make yourself comfortable. (id:43934)
205 - 1250 Cummings Avenue
Ottawa, Ontario
**Special Rent Promo - 2 Months Free on a 1-Year Lease!** Welcome to Luxo, Ottawa's newest upscale residence, where contemporary comfort meets resort-style amenities. Designed for those who value convenience and elevated living, Luxo offers an exceptional lifestyle with world-class features including a fully equipped fitness center, dedicated yoga studio, and a stunning hotel-inspired indoor pool perfect for lap swimming. Residents enjoy access to an elegant social lounge complete with a bar and billiards, thoughtfully designed co-working spaces, and beautifully furnished guest suites to host friends and family with ease. The pet-friendly, non-smoking environment ensures a welcoming, modern community just steps from Cyrville LRT station, connecting you to the best of Ottawa's shopping, dining, and outdoor spaces. This fully furnished 462 sq ft studio suite is perfect for modern living. Expansive floor-to-ceiling windows bathe the space in natural light, complementing the sleek décor and high-end finishes. The open-concept layout features a contemporary kitchen with stainless steel appliances, a stylishly furnished living area, and in-unit laundry for added convenience. The spacious bathroom offers a glass-enclosed shower/tub combo, and a private balcony extends your living space ideal for morning coffee or unwinding at the end of the day. Live smart, live stylish, discover the Luxo lifestyle. (id:43934)
1940 Bank Street S
Ottawa, Ontario
Located at 1940 Bank Street, this 3,400 sq. ft. retail space offers excellent visibility on one of Ottawa's busiest streets. With a flexible open layout and large windows, it's perfect for showcasing your business. Enjoy steady foot traffic, easy access to public transit, and ample nearby parkingideal for attracting a diverse customer base. This is a fantastic opportunity to grow your business in a high-traffic location. (id:43934)
A207 - 1655 Carling Avenue
Ottawa, Ontario
Take advantage of a limited-time offer: Move in by AUGUST 2025 and receive ONE MONTH FREE rent! Discover sophisticated living at Carlton West in this stylish 1-bedroom apartment, expertly crafted for contemporary comfort. All units features quartz countertops and premium luxury vinyl flooring. The modern kitchen is equipped with high-end built-in appliances, including an integrated microwave/hood fan, dishwasher, stove/oven, and refrigerator. In-suite laundry offers added convenience. Unwind in the spa-inspired bathroom with a deep soaking tub, and enjoy the simplicity of keyless entry. Exceptional amenities include a cutting-edge fitness center, yoga studio with free classes, rooftop terrace with entertainment lounge and BBQ stations, resident lounge & club room, co-working areas, game room, and secure bike storage. This pet-friendly community also offers included WIFI, with optional parking, EV charging, and locker rentals. Book your tour today to experience luxury at Carlton West. Virtual tours and photos are of the one-bedroom model unit. (id:43934)
B209 - 1655 Carling Avenue
Ottawa, Ontario
AUGUST 1ST MOVE-IN. ONE MONTH FREE RENT! Experience refined luxury at Carlton West in this spacious 1-bedroom apartment designed for modern living. This exclusive residence features large windows, sleek quartz countertops, and premium luxury vinyl flooring with high-end built-in appliances, including an integrated microwave/hood fan, dishwasher, stove/oven, and refrigerator in the kitchen. In-suite laundry adds convenience. Relax in the spa-inspired bathroom with a deep soaking tub and enjoy the ease of keyless entry. Residents have access to world-class amenities, including a state-of-the-art fitness center, yoga studio with complimentary classes, a rooftop terrace with an entertainment lounge and outdoor grilling stations, a resident lounge & club room, co-working spaces, a game room, and secure bike storage. This pet-friendly community offers include WIFI, with additional parking/EV Parking and locker options available at an extra cost. Don't miss this exclusive opportunity schedule your tour today and discover luxury living at Carlton West. (id:43934)
2477 Yorks Corners Road
Ottawa, Ontario
Nestled just minutes from the Village of Metcalfe, this picturesque farm offers a unique rural lifestyle with a blend of charm, history, and agricultural potential. The property is primarily used for hay production, with a portion dedicated to soybeans, making it ideal for hobby farming or expanding an existing operation. Set on the east side of Yorks Corners Road, this property features a two-storey, 2,210 sq. ft. residential dwelling and a historic horse barn. Please note: the house and barn are being sold as-is. The barn is not safe to enter and cannot be viewed. Surrounded by rolling farmland and located directly across from Stanley's Olde Maple Lane Farm, the area is rich in agricultural tradition and community charm. Highway 31 (Bank Street) offers convenient access to nearby Findlay Creek and a range of major commercial amenities.This is a rare opportunity to own a piece of rural Ontario history with exceptional potential. Whether you're looking to farm, renovate, or simply enjoy the quiet countryside, this property offers endless possibilities. (id:43934)
1407 Creekway Private
Ottawa, Ontario
Welcome to this brand new 2-bedroom, 2-bathroom condo in the heart of Kanata, offering modern comfort and stress-free living. Flooded with natural light, the open-concept layout features a sleek kitchen with quartz countertops, stainless steel appliances, breakfast bar, pot lights, and ample cupboard space perfect for everyday living and entertaining. The lower level includes two spacious bedrooms, a stylish main bath, in-unit laundry, and a generous utility/storage room. Step out to your private interlock patio ready this spring for a relaxing outdoor retreat. Enjoy the convenience of heated underground parking, plenty of visitor parking, and a low-maintenance lifestyle with no grass cutting or snow shoveling. Ideally located close to schools, parks, bike paths, shopping, and all the best Kanata has to offer, this is stress-free, modern living at its finest just move in and enjoy! (id:43934)
3101 - 805 Carling Avenue
Ottawa, Ontario
Welcome to Ottawa's most Iconic building, tailored for vibrant living! Nestled in a prime location, just steps away from restaurants, the Civic Hospital, Little Italy, Dow's Lake, Commissioner's Park, the LRT, and multiple bus routes. This pristine 1-bedroom, 1-bathroom unit spans over 600 square feet, showcasing contemporary simplicity ideal for the ambitious young professional. Boasting striking features such as floor-to-ceiling windows, vinyl and tile flooring, 9-foot ceilings, quartz countertops throughout, and a luxurious enclosed rain shower, this unit promises unparalleled satisfaction. Step onto the expansive balcony to savor unobstructed panoramic vistas of the Gatineau Hills and Little Italy! Indulge in a plethora of amenities offered by this condominium, including 3 guest suites, concierge service, indoor pool, sauna, fitness center, party room, theater room, outdoor terrace, and more! *Some images have been digitally staged, Flooring: Hardwood, Ceramic (id:43934)
2905 - 1240 Cummings Avenue
Ottawa, Ontario
Welcome to Luxo Place, a stunning new 35-storey high-rise redefining luxury rental living in the heart of Ottawa. This elevated community offers an exceptional array of world-class amenities, including a state-of-the-art fitness center, tranquil yoga room, hotel-inspired indoor lap pool, vibrant social lounge with bar and billiards, and thoughtfully designed co-working spaces everything you need to live, work, and unwind in comfort and style. Entertain guests effortlessly with access to beautifully appointed guest suites. Enjoy the convenience of a pet-friendly, non-smoking environment, perfectly located just steps from the Cyrville LRT station for easy access to the city's best shopping, dining, and outdoor spaces. Step inside this refined 634 sq ft 1-bedroom, 1-bathroom suite, where modern design meets effortless comfort. The open-concept layout is enhanced by nine-foot ceilings, floor-to-ceiling windows, and premium soundproofing, creating a peaceful, light-filled retreat. The gourmet kitchen showcases quartz countertops, sleek cabinetry, LED lighting, and high-end stainless steel appliances, while the oversized island offers the perfect space for cooking or entertaining. The bedroom features a walk-in closet, and the spa-inspired bathroom includes a glass-enclosed shower with upscale finishes. In-suite laundry adds daily convenience, and a private balcony extends your living space ideal for relaxing outdoors. Live elevated - Luxo Place is your gateway to modern, sophisticated high-rise living. (id:43934)
550 - 340 Mcleod Street
Ottawa, Ontario
Welcome to the stunning Park Chennai model in the highly sought-after Hideaway Condominiums by Urban Capital. This stylish 1-bedroom unit offers a chic industrial design featuring concrete ceilings, exposed ductwork, and floor-to-ceiling windows that flood the space with natural light. Enjoy an open-concept layout with hardwood floors, a modern kitchen complete with quartz countertops and stainless steel appliances, and the convenience of in-unit laundry. The cozy primary bedroom includes a full wall of closet space for ample storage. Step out onto your oversized West-facing private balcony, perfect for relaxing or entertaining. Resort-style amenities include a Miami-inspired saltwater outdoor pool with cabanas and lounge chairs, large outdoor common BBQ patio and fireplace, fitness center, party room, and a movie screening lounge. Unbeatable location - just steps from Ottawa's best restaurants, cafes, shops in Centretown and the Glebe. Storage locker included. (id:43934)
507 - 1240 Cummings Avenue
Ottawa, Ontario
**Special Rent Promo - 2 Months Free on a 1-Year Lease!** Welcome to Luxo Place, a stunning 35-storey high-rise redefining rental living in Ottawa. This exceptional residence offers world-class amenities tailored for modern lifestyles, including a state-of-the-art fitness center, dedicated yoga room, hotel-inspired indoor lap pool, stylish social lounge with a bar and billiards, and thoughtfully designed co-working spaces - everything you need to live, work, and unwind in effortless luxury. Host with ease in beautifully appointed guest suites, ideal for accommodating friends and family in comfort and style. Luxo Place is a pet-friendly, non-smoking community, perfectly located just steps from the Cyrville LRT station for seamless access to Ottawa's best shopping, dining, and green spaces. This expansive 920 sq ft corner suite features 1 bedroom + den and 1 bathroom, offering refined open-concept living with soaring 9-foot ceilings and floor-to-ceiling windows that bathe the space in natural light. The gourmet kitchen boasts quartz countertops, premium stainless steel appliances, sleek cabinetry, LED lighting, and an oversized island that flows effortlessly into the dining and living areas perfect for both entertaining and everyday living. The spacious bedroom includes a walk-in closet, while the spa-inspired bathroom features a glass-enclosed shower and a deep soaking tub. A separate den adds flexibility for a home office, guest space, or reading nook. Enjoy the convenience of in-suite laundry and extend your living space outdoors with a generous wraparound terrace your private escape for morning coffee or evening relaxation. Discover life at Luxo Place where high-rise sophistication meets everyday comfort. (id:43934)
702 - 1240 Cummings Avenue
Ottawa, Ontario
Welcome to Luxo Place, Ottawa's newest 35-storey high-rise where elegance, comfort, and convenience come together. Discover world-class amenities designed for a balanced lifestyle, including a fully equipped fitness center, tranquil yoga studio, hotel-inspired indoor lap pool, vibrant social lounge with bar and billiards, and professional co-working spaces all curated to help you live, work, and relax in sophisticated style. Host visitors with ease in our beautifully appointed guest suites, while enjoying the peace of mind that comes with living in a pet-friendly, non-smoking community. Ideally located just steps from Cyrville LRT, Luxo Place offers effortless access to Ottawa's premier shopping, dining, and green spaces. This spacious 982 sq ft corner suite offers 2 bedrooms, 1 bathroom, and a thoughtfully designed open-concept layout. Floor-to-ceiling windows and soaring nine-foot ceilings create a bright, airy atmosphere, while superior soundproofing ensures comfort and tranquility. The designer kitchen features quartz countertops, sleek cabinetry, LED lighting, and high-end stainless steel appliances. An oversized island connects seamlessly to the living and dining areas, making it perfect for entertaining or daily living. The primary bedroom includes a walk-in closet, and the spa-inspired bathroom is equipped with both a glass-enclosed shower and a deep soaking tub. Enjoy the added convenience of in-suite laundry, and extend your living space outdoors with a wraparound terrace - an ideal setting for morning coffee, evening drinks, or quiet relaxation. Modern luxury, panoramic views, and unbeatable convenience. Luxo Place is your next address. (id:43934)
1244 Prince Of Wales Drive
Ottawa, Ontario
Welcome to 1244 Prince of Wales Drive, a beautifully maintained and move-in-ready semi-detached home located in the desirable Courtland Park area. This property features an attached 1-car garage and is situated on R3F-zoned land, offering exciting potential for future development or customization. Recent upgrades include landscaping, asphalt, concrete flooring, updated bathrooms, kitchen, modern flooring, electrical, and more. The spacious main level features a bright kitchen, powder room, laundry area, and an open-concept living and dining space, while the second floor offers three comfortable bedrooms and a full bathroom. The large backyard provides ample space to create your ideal outdoor retreatimagine a pool, spa, outdoor kitchen, garden, privacy sails, BBQ area, and more. Perfectly located close to shopping, hospitals, public transit, bike paths, top schools, Carleton University, Hogs Back Park, Dows Lake, the Rideau Canal, and Mooneys Bay, this home is a rare blend of comfort, convenience, and opportunity. (id:43934)

