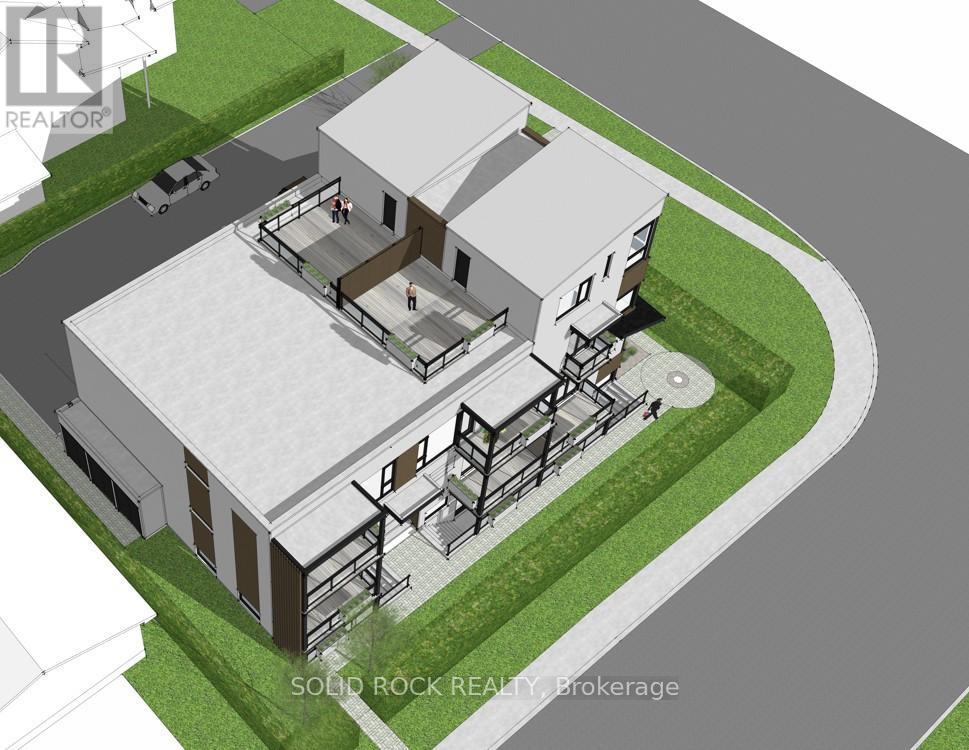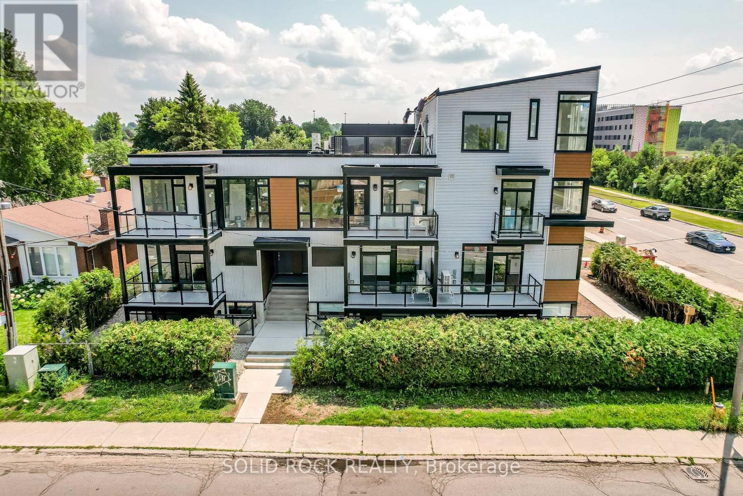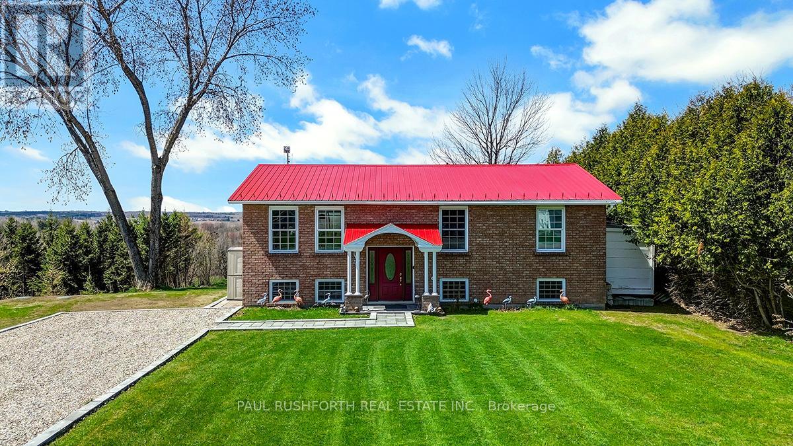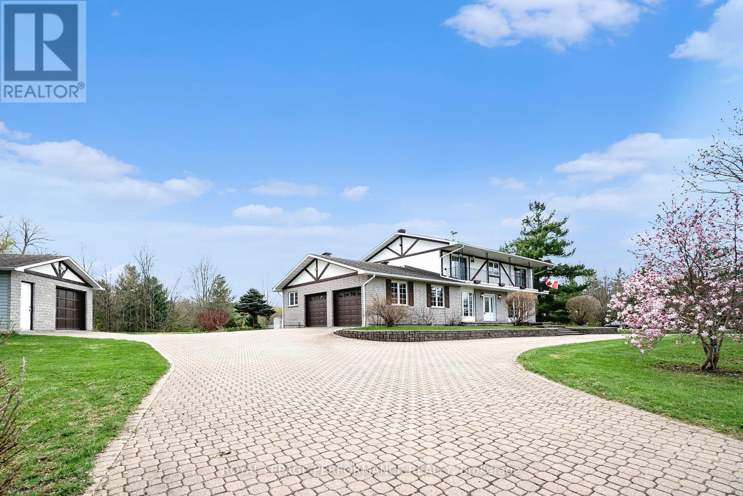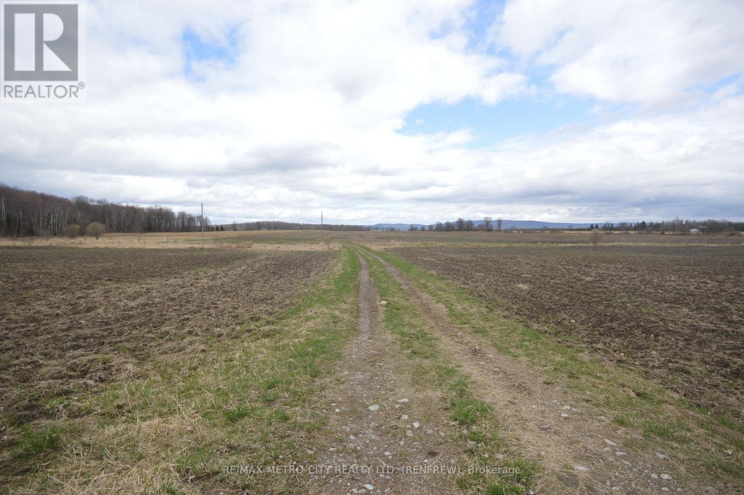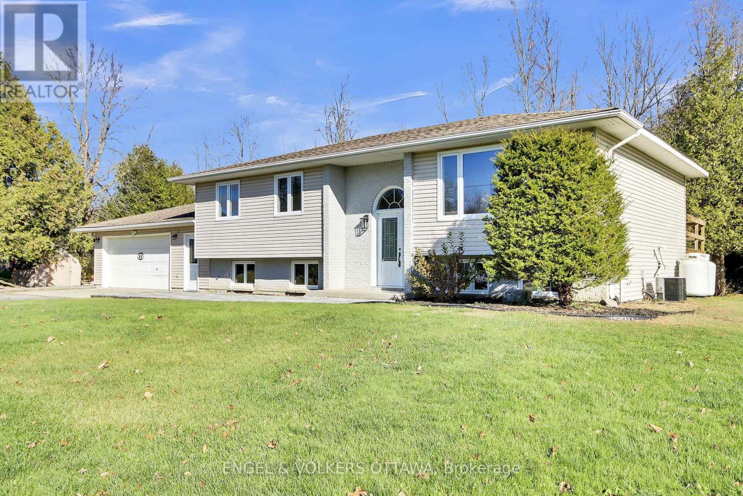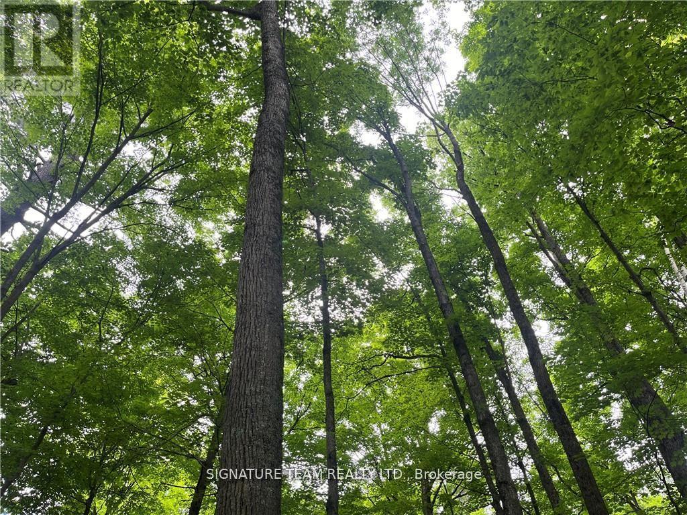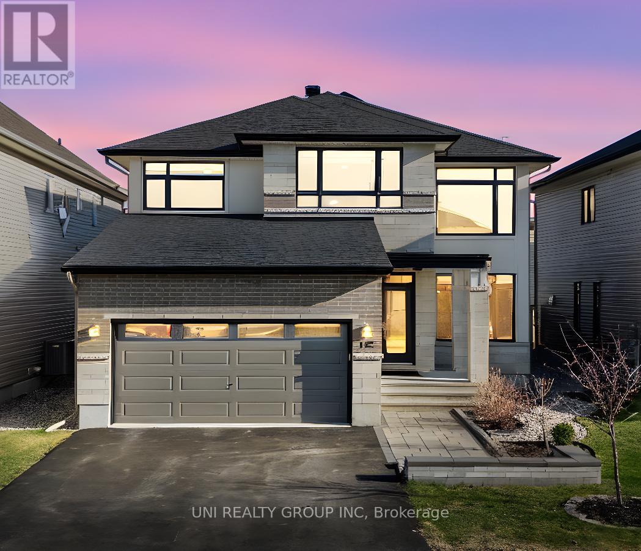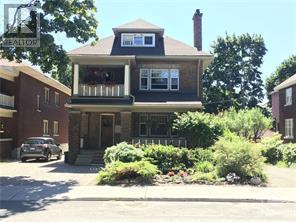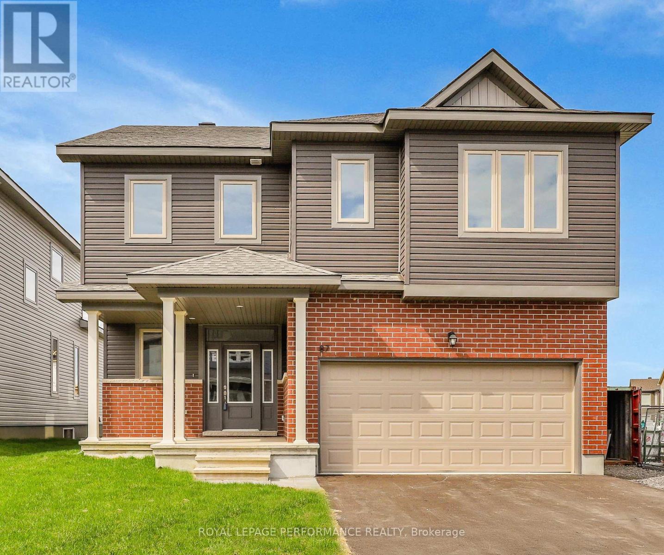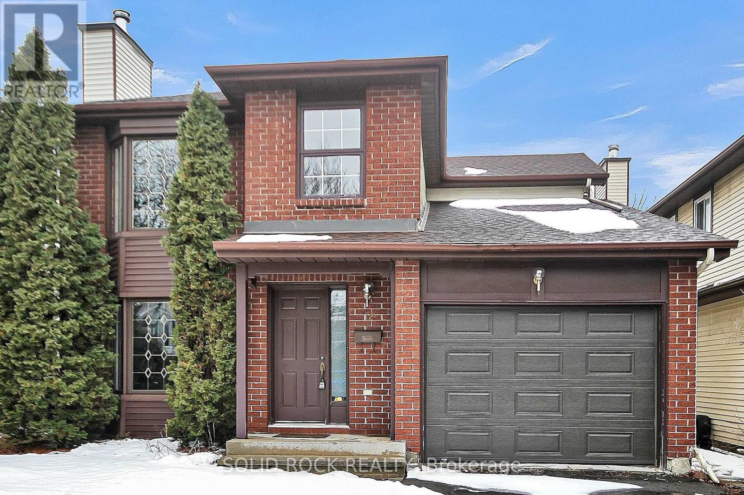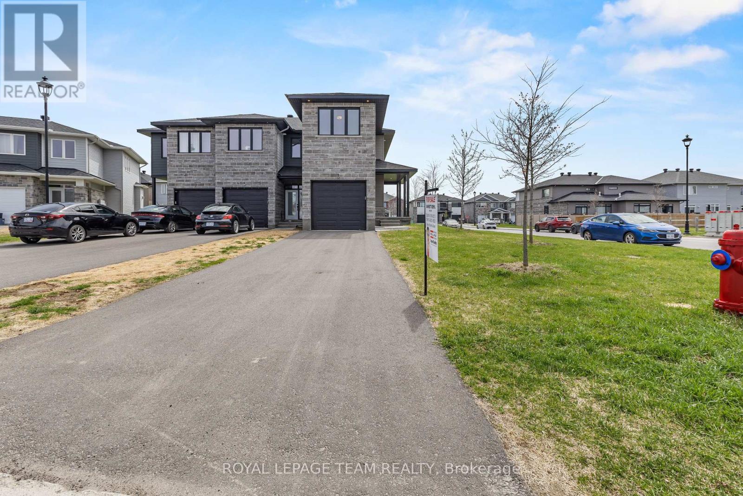Listings
Unit 8 The Hourglass - 845 Champlain Street
Ottawa, Ontario
Discover a revolutionary approach to modern living and working at The Nebula Home-Based Business Rentals, located at 845 Champlain Drive in Orleans, one of Ottawa's most exciting and up-and-coming neighbourhoods. Starting at $2,900/month, this brand-new rental development, currently under construction, offers a limited collection of just 10 exclusive units thoughtfully designed for today's professionals. Choose from one-, two-, and three-bedroom models across four distinct layouts, each combining sophisticated residential design with the flexibility of commercial zoning. Perfect if you're looking to reduce overhead by operating your business from home, these live-work units offer the best of both worlds. Eliminate long commutes, save thousands in operating expenses, and enjoy the unique convenience of running your business from your doorstep. Note: Running a business is not required to live in The Nebula. Simply enjoy the space as a beautiful residential home. Set in a prime location just minutes from the Ottawa River, major shopping amenities, and the Place DOrleans LRT station, Nebula delivers the perfect balance of suburban tranquillity and urban connectivity. All live-work leases are for a minimum of two years, residential only is a minimum of 1 year, with occupancy beginning in Summer 2025. A credit check is required before booking a consultation. Join the reservation list today and secure your place in this dynamic new live-work community where your lifestyle and your business can grow side by side. (id:43934)
Unit 3 The Footprint - 845 Champlain Street
Ottawa, Ontario
Discover a revolutionary approach to modern living and working at The Nebula Home-Based Business Rentals, located at 845 Champlain Drive in Orleans, one of Ottawa's most exciting and up-and-coming neighbourhoods. Starting at $2,900/month, this brand-new rental development, currently under construction, offers a limited collection of just 10 exclusive units thoughtfully designed for today's professionals. Choose from one-, two-, and three-bedroom models across four distinct layouts, each combining sophisticated residential design with the flexibility of commercial zoning. Perfect if you're looking to reduce overhead by operating your business from home, these live-work units offer the best of both worlds. Eliminate long commutes, save thousands in operating expenses, and enjoy the unique convenience of running your business from your doorstep. Note Running a business is not required to live in The Nebula Simply enjoy the space as a beautiful residential home. Set in a prime location just minutes from the Ottawa River, major shopping amenities, and the Place D'Orleans LRT station, Nebula delivers the perfect balance of suburban tranquillity and urban connectivity. All live-work leases are for minimum of two years, residential only is minimum 1 year, with occupancy beginning Summer 2025. A credit check is required before booking a consultation. Join the reservation list today and secure your place in this dynamic new live-work community where your lifestyle and your business can grow side by side. (id:43934)
1142 Brazeau Road
Clarence-Rockland, Ontario
Just minutes from Rockland, this beautifully updated raised bungalow offers the perfect mix of comfort, style, and stunning views. With 4 bedrooms, and 3 bathrooms including a private ensuite in the primary bedroom this home is designed for relaxed, everyday living. The main level features gleaming hardwood floors, a bright open layout, and a spacious sunroom that captures breathtaking westerly views, making it the ideal spot to enjoy sunsets or unwind with a book. The fully finished lower level is made for entertaining and versatility, with a home theatre, pool table, cozy gas fireplace, and flex space for a gym, office, or hobby area. Two bedrooms, a 2-piece bath, and a walk-out to the backyard add extra functionality and space. Enjoy peaceful living in a beautifully updated home just a short drive to all the amenities of Rockland. (id:43934)
1500 Kinsella Drive
Ottawa, Ontario
Spacious & Lovingly-Maintained 2-Storey Family Home w/INGROUND POOL & Large CORNER LOT (2.5 acres of land)! Nestled in the prestigious neighborhood of Cumberland Estates, this home offers a blend of timeless character & thoughtful updates over the years. Situated on a generous lot, this property provides ample space inside and out, making it perfect for those who value both comfort & outdoor living. Ample Parking & Storage, w/ both an attached 2 car garage & a detached garage(with optional heating & 100 amp service for the hobbyist), plus a circular interlock driveway, there's plenty of room for vehicles & extra storage. This home has been carefully updated to ensure lasting quality and charm, including, 40-year shingles(11), newer PVC windows, gas furnace(19), new sump pump(24), gas generator(24), 16 solar panels(21) on the roof paid off add to the energy efficiency of the home along with a total of 400amps are just a few of the features! The large yard impresses w/an inground salt water pool, (newer liner, pump and concrete surround) creating a private OASIS perfect for relaxation or entertaining! Inside the home there is plenty of space for family & friends to gather in the eat in updated kitchen that is open to the family room w/a Wood Burning fireplace. The main floor also offers a formal living/dining space along with a flex space, laundry & 2 piece bath. The 2nd flr has an impressive Primary Bedroom w/a Walk-In Closet & 3P ENSUITE! Three other generous size bedrooms with an UPDATED Main Full Bathroom, plus a top balcony is the perfect spot to enjoy the peaceful surroundings! The lower level is expansive and fully finished with a newer 2 piece bath and wood fireplace. Located in an established and prestigious neighborhood, this home offers both privacy and convenience, w/easy access to the 174 & all amenities. The combination of space, character, location and to many conveniences to list! (id:43934)
1470 Bromley Line
Whitewater Region, Ontario
100 acre parcel of land with approximately 72 acres systematically tile drained. 14 acres located at the back end of the property is non-tile drained.14 acres of mixed bush. Property once at a home on it, but it has been removed. Clay loam soil. Note crop land is certified organic and crops can be grown this year or seller will remove crop for sale and any any sales could close in the fall, once the crops are removed. (id:43934)
40650 Highway 17 Highway
Head, Ontario
One of a kind LARGE residential home located in Stonecliffe. This property will no doubt make you the talk of the town! Bring your dreams, your imagination and your tools to turn this unique property to life. This piece of history will need renovations before it is habitable. The main floor boasts a large kitchen, massive dining area, oversized living room, laundry room, powder room, as well as a bedroom with huge walk in closet potential. The second floor has more bedrooms and bathrooms than the average family will ever need only opening up the options to future room configurations and ensuites. The lower level is where you could create the ultimate family and friends entertainment area with 9'9" ceilings. Attached double car garage. Complete with wet bar, wood fire place and two walk outs. Book your showing today. (id:43934)
4715 Kelso Street E
Augusta, Ontario
Rare beautiful bungalow on half acre lot in rural Domville, close to Prescott. Features three generously proportioned bedrooms on main level plus a fourth bedroom in massive basement level with large windows. Front windows have just been replaced. Property has been very well maintained. New stamped concrete path on front and rear patio has just been installed. The patio features wiring conduit for hot tub. The rear yard is a private oasis with no rear neighbors. Garage is oversized for two cars and is fully insulated with independent propane heater. Propane furnace 2018, propane water heater 2017. No equipment is rented. Roof is in excellent condition. Property is move in ready! Book your showing today., Flooring: Hardwood, Flooring: Ceramic, Flooring: Laminate (id:43934)
302 Canadensis Lane
Ottawa, Ontario
Welcome home to 302 Canadensis Lane! Located in the heart of Caivan's The Ridge community, this home features 3-Bedrooms, 2-Full Baths, 2-Half Baths, and a finished rec room. This home features a lovely kitchen with quartz countertops, bedrooms all with a walk-in-closet zand best part of all, it backs onto Elevation Park! Elevation park features a fantastic playground and large basketball court with plenty of space to kick a soccer ball or throw a football! Available July 8th, 2025. Rental Application, Credit Report from Equifax or Transunion, Letter of Employment, Government Issued ID required. (id:43934)
Lot 2 Point Road
Mcnab/braeside, Ontario
Discover your dream oasis on this stunning 1-acre lot for sale in the picturesque McNab/Braeside township. Nestled close to serene waterways and abundant recreational opportunities, this prime parcel of land offers the perfect canvas for your custom-built home.Enjoy the tranquility and privacy that comes with a spacious lot, surrounded by the natural beauty of the area. Imagine waking up to the sounds of nature and having direct access to nearby lakes, rivers, and trails for hiking, fishing, and boating right at your doorstep.This ready-to-build property is ideally situated in a peaceful neighborhood, providing a harmonious blend of seclusion and community. With convenient access to local amenities, schools, and nearby towns, you can enjoy the best of both worldsserene country living and modern conveniences.Create the home of your dreams in this idyllic location, where every day feels like a getaway. Don't miss this rare opportunity to own a slice of paradise in McNab/Braeside township! Contact us today for more information or to schedule a viewing. (id:43934)
Lot 1 Point Road
Mcnab/braeside, Ontario
Discover your dream oasis on this stunning 1-acre lot for sale in the picturesque White Lake, McNab/Braeside township. Nestled close to serene waterways and abundant recreational opportunities, this prime parcel of land offers the perfect canvas for your custom-built home.Enjoy the tranquility and privacy that comes with a spacious lot, surrounded by the natural beauty of the area. Imagine waking up to the sounds of nature and having direct access to nearby lakes, rivers, and trails for hiking, fishing, and boating right at your doorstep.This ready-to-build property is ideally situated in a peaceful neighborhood, providing a harmonious blend of seclusion and community. With convenient access to local amenities, school bussing, and nearby towns, you can enjoy the best of both worldsserene country living and modern conveniences.Create the home of your dreams in this idyllic location, where every day feels like a getaway. Don't miss this rare opportunity to own a slice of paradise in McNab/Braeside township! Contact us today for more information or to schedule a viewing. (id:43934)
510 - 2625 Regina Street N
Ottawa, Ontario
This stunning and fully renovated 3-bedroom, 2-bathroom condo offers an open-concept layout with views of the Ottawa River and Mud Lake, perfect for enjoying unforgettable sunsets. Relax on your private balcony, and take in the picturesque scenery. The condo boasts elegant luxury vinyl flooring (installed in 2021), upgraded windows throughout (2018), and a modern kitchen with sleek black stainless steel appliances. The primary bedroom is spacious, features a large walk-in closet, and an ensuite 2 pc bathroom. Upgrades include a fully renovated main bathroom with a marble countertop, fresh paint throughout the home (January 2025), and new, contemporary closet doors and fixtures throughout. Enjoy exclusive amenities, including an indoor saltwater pool, fully equipped gym, and easy access to scenic NCC bike paths, connecting you to Britannia beach and the downtown core. The condo is conveniently located near schools, shopping, and public transit. Additional features: central air, forced air electric heat, no rental equipment, low taxes, and the water/sewer is included in condo fees. Plus, enjoy one heated, secure underground parking spot. With its prime location, upgrades, and breathtaking views, this condo offers a truly exceptional living experience for first time home buyers, small families, or anyone looking to downsize. Dont miss out on this opportunity! (id:43934)
773 Nakina Way
Ottawa, Ontario
Situated on a family friendly street, just steps from a park and public transit, this 3 bedroom, 3 bath home has fantastic recent updates including newer roof, newer hardwood, newer carpet on stairs, newer A/C! Nice open concept on the main provides spacious living / dining room and functional kitchen with direct access to large deck in backyard. The upper level with hardwood throughout offers a very large Primary bedroom complete with walk-in closet and convenient 4 piece Ensuite. The 2 secondary bedrooms and main 4 pce bathroom complete this level. The lower level boasts additional living space complete with Family room. The high ceiling, large window and gas fireplace create a desirable space to spend time. Also located on the lower level are the Laundry area, Utility room and loads of storage space. Out back you'll surely enjoy the oversize deck which is ideal for enjoying the nice weather and entertaining your guests. Some additional conveniences of this property are the auto garage door opener, central vac system, proximity to great schools and parks, bus and train services, new retail / commercial development nearby. The front door and trim have been freshly painted! Available for quick possession. Book your showing today! (Some pictures are virtually staged) (id:43934)
604 Malahat Way
Ottawa, Ontario
A perfect family home. This gorgeous home offers 4+1 bedrooms & 3.5 bath, with a finished basement perfect for extra living space. The main-floor Den offers flexibility for work or relaxation, while the second-floor Loft provides an additional room for leisure. The spacious kitchen features tons of cabinetry and counter space, ideal for cooking and hosting, with a nice breakfast area. Step outside to a fully fenced backyard with an elegant interlock patio, perfect for outdoor gatherings. Plus an extra wide driveway. This home is designed for easy living. Don't miss out! (id:43934)
77 Queen Street W
North Dundas, Ontario
Get ready to be astounded by this 1885 built century home on a spacious property filled with modern conveniences! The original character of the home has been modestly preserved to create such an inviting feeling to the home. This 3 bedroom 2 bathroom home is surrounded by a wrap-around porch, perennial gardens, and a 22'x35' two story workshop that will please any hobbiest! Enter into the home and fall immediately in love with the modern kitchen with an endless amount of titanium granite countertops, including a stunning 12 foot island, sleek cabinetry, and high-end built in appliances. There is a butler's pantry and powder room around the corner, a spacious dining room and living room with gorgeous hardwood flooring and luxurious baseboards, and a main level sitting room with tin ceilings. There is also a bright and sunny solarium which has access to the back yard. The second level offers a primary bedroom with custom coffered ceilings, a modern full bathroom, walk-in closet with laundry and two more generous-sized bedrooms. A long list of updates include a metal roof, most windows, 4 split units (for heat and AC), and the entire back addition (2020). Located in a family-friendly small town along the South Nation River, with shopping, schools and a recreation area just a 5 minute walk away. Call today for your own private viewing. **EXTRAS** Siding repainted 2020, porch columns recently replaced, soffit 2020, matching panel for dishwasher will stay with home, nat-gas boiler system runs radiant floor in addition, furnace 2014, older basement does get damp in spring. (id:43934)
172 Cambie Road
Ottawa, Ontario
[Open House - May 18th, Sunday 2-4pm] Stunning 2017-built Urbandale "Solana" model single-family home in Riverside South! Offering approximately 3700 sqft of thoughtfully designed living space, 2926 sqf above ground, this 5 bedroom + den + 4 bathroom + builder finished basement home features numerous builder upgrades and high-end finishes. This immaculate home includes tons of premium features throughout! The main floor boasts 9-ft ceilings, hardwood flooring, a spacious foyer, and a striking spiral staircase. The open-concept kitchen is a chefs dream with quartz countertops, stainless steel appliances, a large island, and ample dining space overlooking the south-facing backyard. Adjacent is a generous family room with a gas fireplace, plus formal living and dining areas, a den/office (potential 6th bedroom), a powder room, and a mud/laundry room. Upstairs, the primary suite impresses with 10-ft ceilings, a huge walk-in closet, and a luxurious 5-piece ensuite with double sinks. Four additional well-sized bedrooms and a full bathroom complete the second level. The finished basement is fully finished w/ HUGE egress windows for natural light. It includes a spacious rec room and a full bath. Outdoors, enjoy professionally landscaped front and back yards, a shed, fence, and over $50,000 in upgrades. Some windows were replaced in 2024 (approx. $18,000). The home is very energy-efficient & R-2000 certified by Natural Resources Canada: 3-layer windows above grade, better insulation & exterior insulation for basement, high-efficiency furnace/heat pump, copper pipes, 19' wide garage & more! Close to shopping & dining in Barrhaven and minutes away from the Trillium Line LRT. Some of the pictures are virtually staged. A 24-hour irrevocable is required on all offers. (id:43934)
1000 Imperial Crescent
Windsor, Ontario
Beautifully Upgraded Bungalow on a Premium Corner Lot in Southwood Lakes Welcome to this spacious and sun-filled townhome located in the highly sought-after Southwood Lakes community. Set on a fully landscaped, oversized corner lot with an extended driveway, this home is ideal for retirees, singles or a couple starting out. Extensively upgraded throughout; the main floor features a bright open-concept layout with a eat-in kitchen, complete with quartz countertops, a breakfast bar, and ample cabinetry perfect for entertaining or gaming events. The expansive living area boasts 9 ceilings, large windows, new vinyl flooring and direct access to the beautifully landscaped patio and serene backyard. Enjoy peaceful outdoor living with western exposure, mature landscaping, birdsong, and a convenient gas BBQ hook up perfect for relaxing evenings or hosting guests. The main floor includes two spacious bedrooms and two full bathrooms. The primary suite is complemented by a private ensuite laundry for added convenience. The partially finished lower level offers excellent versatility, featuring two additional bedrooms, a full bath with high-end finishes, and a combined kitchenette/laundry area ideal for extended family, guests, or an in-law suite. Located in a quiet, established, and walkable neighborhood close to parks, trails, schools, churches, shopping, major highways, airport, and public transit. Move-in ready with upgrades galore! (id:43934)
11051 Cooper Road
North Grenville, Ontario
Lovely Country Home with Triple Garage & Chef's Kitchen. Nestled on a peaceful country road, this inviting 3-bedroom, 2-bathroom home built in 2006, offers the perfect blend of rural tranquility and modern comfort. From the welcoming front porch, step into the open-concept main living area bathed in natural light and designed for both family living and entertaining. At the heart of the home is a stunning chef's kitchen with a large island, warm wood cabinetry, a generous pantry wall, and new appliances. The slate-tiled dining area has convenient patio door access to the deck and expansive backyard. The thoughtfully designed layout offers privacy with the spacious primary suite located at one end of the home for privacy. This luxurious retreat includes a recently renovated 4-piece ensuite with a new vanity, separate shower, and soaker tub. Large walk-in closet with custom shelving and organizers plus additional closet hiding the new laundry appliances. Two additional well-sized bedrooms are located on the opposite side of the main floor and share a modern 3-piece bathroom with a stand-up shower. Downstairs, the partially finished basement features charming cedar shiplap walls, a cozy woodstove and is ready for your finishing touches! Ideal space to create a rec room/family room, home gym, or office space. Car enthusiasts and hobbyists will love the heated triple car garage, which includes one overheight perfect for a tractor, RV, or work vehicle. The large yard offers excellent outdoor living and storage potential, complete with a chicken coop and space for gardens, birdwatching, or recreational use. Located near Limerick forest with trails for all your recreational adventures, including ATV and snowmobiling, walking, cross-country skiing, tobogganing, and anything you can do in nature! (id:43934)
380 First Avenue
Ottawa, Ontario
Situated in the heart of the Glebe on a large (59 x 103) lot, this meticulously and extensively renovated, restored and maintained four-unit residence reflects over 20 years of proud ownership. Units boast character that includes historic moldings, French doors, hardwood floors, high ceilings, lots of natural light and a covered veranda and balcony. First floor, 2 bedrooms/one bath; Second floor, 2 bedrooms + den/1 bath; Third floor, 1 bedroom/1bath; Lower Level with walkout, 3 bedrooms/1 bath. Each unit has in-suite laundry facilities. Many upgrades including Roof, Attic Insulation, Skylight, all Windows, Eavestroughs/Soffits/Facias, 2 Gas Fireplaces, High-efficiency Boiler, 2 Interlock Driveways, Perennial Gardens (id:43934)
87 Esban Drive
Ottawa, Ontario
Brand new, directly from the builder, the Palermo by eQ Homes! This new-build construction comes with a full Tarion Warranty. Offering 2510 sq/ft of thoughtfully designed living space on a 42-foot lot. Step inside and be greeted by the timeless beauty of hardwood flooring in the living and dining rooms, with a beautiful kitchen and ample main floor living space. The main floor features a large flex space for a home office and a dedicated dining space. Upstairs, discover your private oasis in the spacious primary bedroom with an ensuite and a walk-in closet, providing the ultimate retreat. Three additional bedrooms, upstairs laundry, and a full bathroom complete this level, ensuring ample space for the whole family. 48hr irrevocable on offers (id:43934)
3893 B Old Richmond Road
Ottawa, Ontario
Quality Upgraded 3-Bedroom Townhome for Rent in Lynwood Village. Welcome to this stylish and exceptionally well-maintained 3-bedroom, 2-bathroom townhome in the vibrant Lynwood Village community of sunny Bells Corners. With parks, schools, grocery stores, and shops just steps away, and only 1km from Hunt Club and 2km from the 417 Moodie onramp, this location is ideal for busy professionals and families alike. Inside, you'll find thoughtful updates throughout, including new carpeting, modern lighting, and a beautifully renovated main bathroom on the second level. The kitchen is fully equipped with newer stainless steel appliances, offering both style and function for everyday living. Window coverings are installed throughout for added privacy and comfort. Step outside to your southeast-facing, fully fenced backyard, perfect for children or enjoying a quiet moment outdoors. A new high-efficiency heat pump helps keep utility costs low year-round. The partly finished basement includes a convenient 2-piece bathroom, in-suite laundry, and plenty of storage, with space to create a home gym or hobby area. Move-in ready, just a one-minute walk to the local park, with excellent access to public transit, this home offers the perfect blend of comfort, convenience, and community. Available July 1, book a viewing today! Come make 3893-B Old Richmond Road your new address! (id:43934)
12 Notman Way
Ottawa, Ontario
Welcome to this beautifully maintained detached home, ideally situated on a quiet, family-friendly street in the desirable Hunt Club Park community. This warm and inviting residence offers the perfect blend of comfort, functionality and style. Step inside to find gleaming hardwood floors on the main level and upper level. The main floor boasts a bright and spacious layout, featuring an expansive living room with a fireplace that seamlessly flows into the formal dining area ideal for entertaining. The eat-in kitchen is designed with ample cabinetry, generous counter space and direct access to the backyard patio perfect for morning coffee or summer barbecues. Convenience is key with a main level powder room and laundry area. Upstairs, you'll find a generously sized primary bedroom complete with a walk-in closet, large sunlit windows and a private en-suite bathroom. Two additional bedrooms and a full family bath offer plenty of space for guests or a home office setup. The fully finished lower level adds valuable living space with a large recreation room ideal for a home theatre, playroom, or workout space as well as a separate storage area for added organization. Enjoy the outdoors in your private, fully fenced backyard featuring a lovely patio area - great for entertaining. Located close to schools, shopping, public transit, walking trails, parks and more! This home offers both convenience and a true sense of community. Don't miss your chance to own this wonderful property, come see it for yourself! (id:43934)
32 Alderbrook Drive
Ottawa, Ontario
This 3+1 bedroom bungalow is nestled on a phenomenal 65 x 100 corner lot in Trend Village, offering exceptional curb appeal and superb outdoor space. Featuring 4 spacious bedrooms, 2 full bathrooms, and a double car garage, it's the perfect home for families or down-sizers alike. Meticulously maintained and thoughtfully updated throughout, this move-in ready home boasts a bright and functional layout. The inviting front living room is ideal for unwinding, while the open-concept kitchen and dining area anchored by a cozy gas fireplace creates the perfect space for gatherings. Step through the sliding patio doors into a stunning Spanish-style courtyard, complete with arched entryways, mature hedges, and a freshly painted deck - an ideal outdoor retreat for relaxing or entertaining. The finished basement includes a family room, fourth bedroom and full bathroom, and is ready for your personal touch - perfect for a movie room, home gym, office, or guest space. Located within walking distance to Knoxdale Public School and Arlington Community Centre, and just a short drive to Bruce Pit Park and Queensway Carleton Hospital, this is an incredible location. (id:43934)
3 Morrall Court
Arnprior, Ontario
Discover this gem in Arnprior a fully freehold 2-bedroom, 2.5-bathroom townhome on an oversized corner lot! Boasting a spacious driveway, wide side yard, and a backyard deck, this home is perfect for outdoor enthusiasts. Inside, enjoy hardwood and tile flooring, a modern living room with a cozy gas fireplace, and a large kitchen featuring granite countertops and stainless steel appliances. The bright main floor also includes a wide foyer and a convenient powder room. Upstairs, the generous primary bedroom offers a walk-in closet and a 3-piece ensuite with a standing shower, complemented by a spacious second bedroom, another full bathroom, laundry area, and a long hallway. Large windows flood the home with natural light, enhancing its open, airy feel. Located in a friendly neighborhood, youre just minutes from parks, the river, restaurants, shops, and a community hospital, with Ottawas West end only a 30-minute commute away. Dont miss this unique opportunity! (id:43934)
1415 Shawinigan Street
Ottawa, Ontario
Pride of ownership! This gorgeous 3-bedroom, 4-bathroom two-storey home is move-in ready! Enjoy great curb appeal with a custom concrete driveway in a family-oriented neighborhood. The open-concept main level features hardwood and ceramic flooring, a modern living/dining room with a stunning wood-burning fireplace, powder room, and a chef-inspired kitchen with tons of cupboards, granite, and a large island. The upper level boasts hardwood flooring throughout, a spacious primary bedroom with a modern En-suite and walk-in closet, plus two additional bedrooms and a family bathroom. The finished basement offers a large modern Rec room, gas fireplace, home office (easy conversion to bedroom), laundry room, and another full bathroom. The backyard oasis features a pool, waterfall, decks, and gazebo, perfect for relaxation and entertainment. Walking distance to schools, parks, public transport, shopping, and restaurants. This home has been freshly painted, upgraded with smart appliances, and meticulously prepared for your enjoyment. (id:43934)

