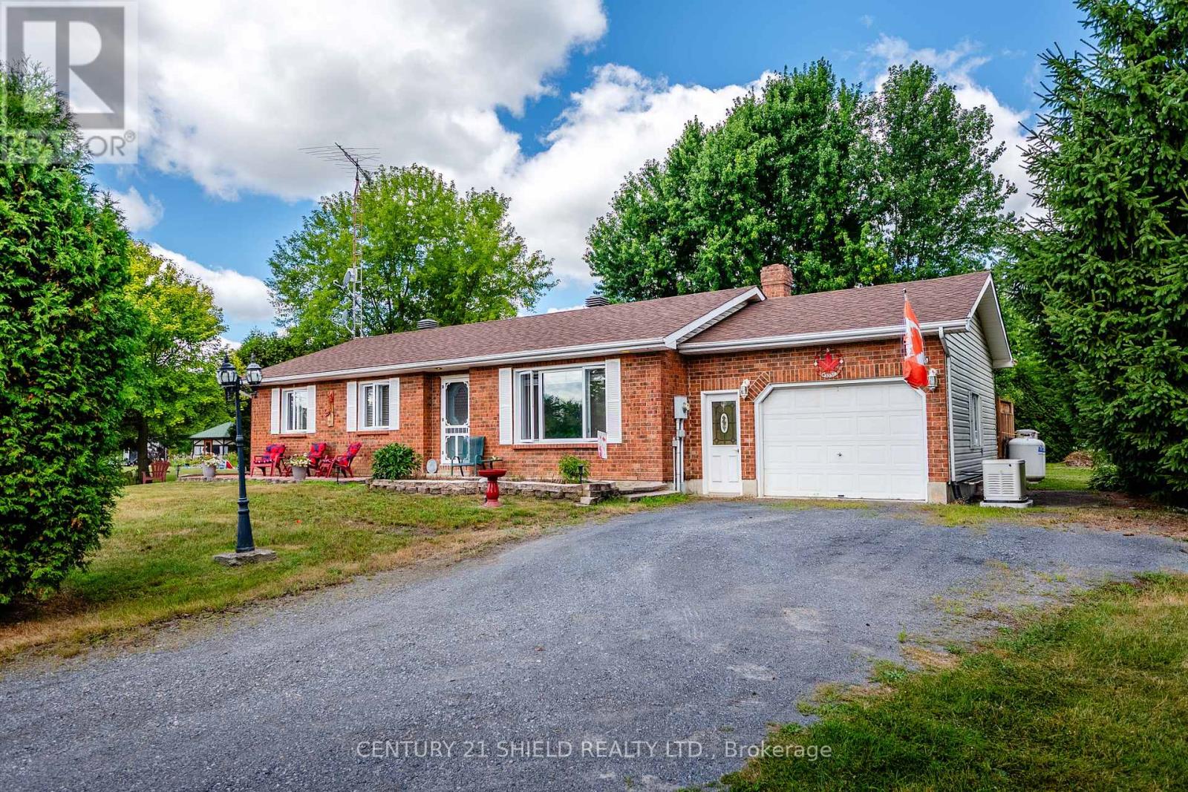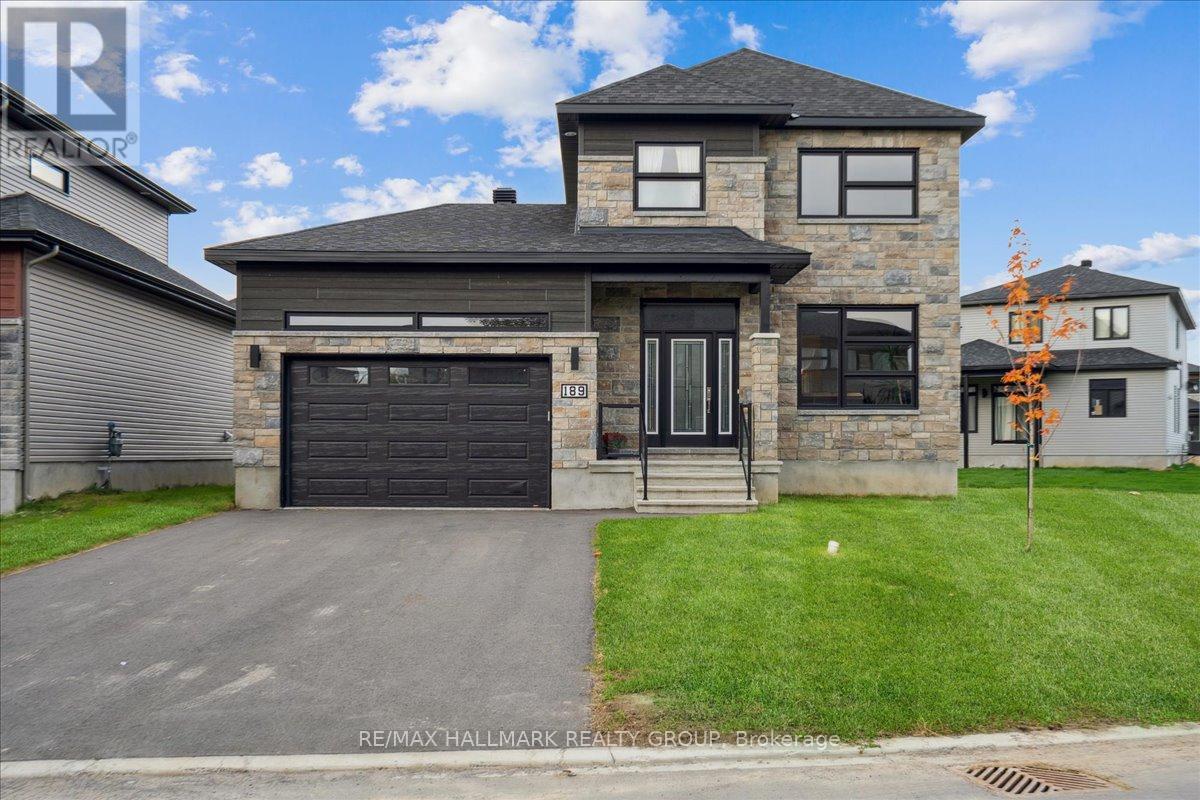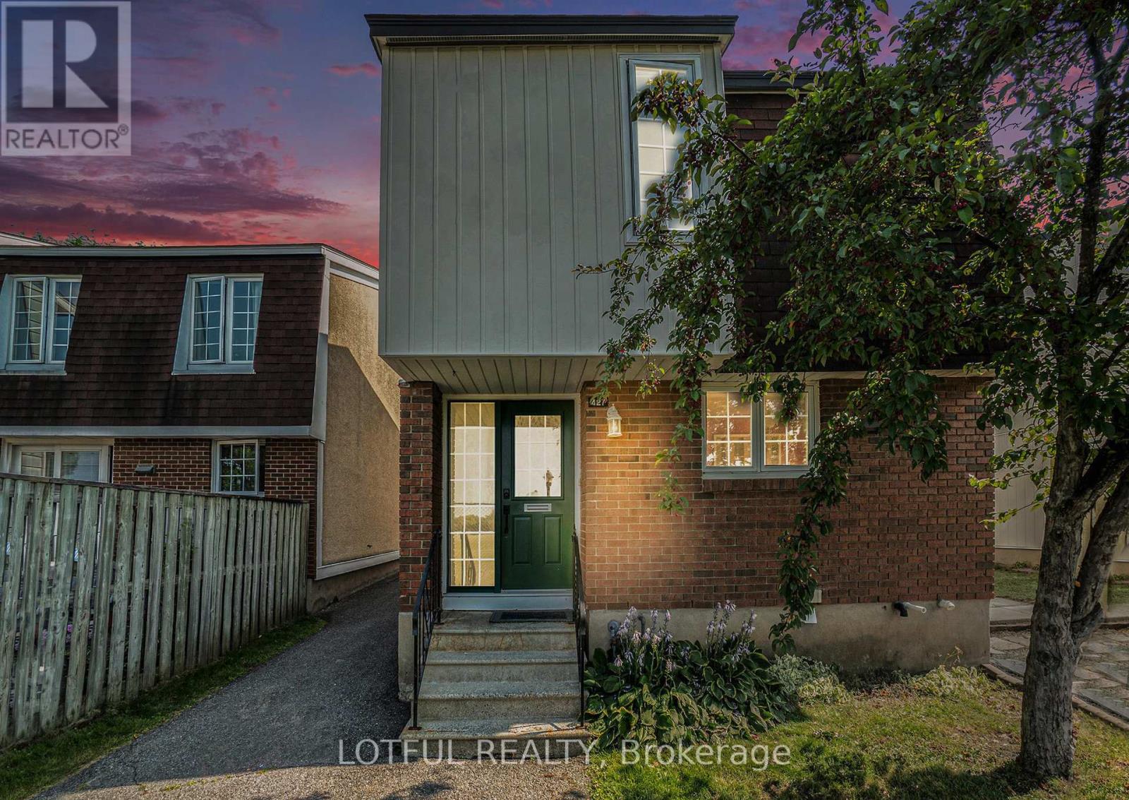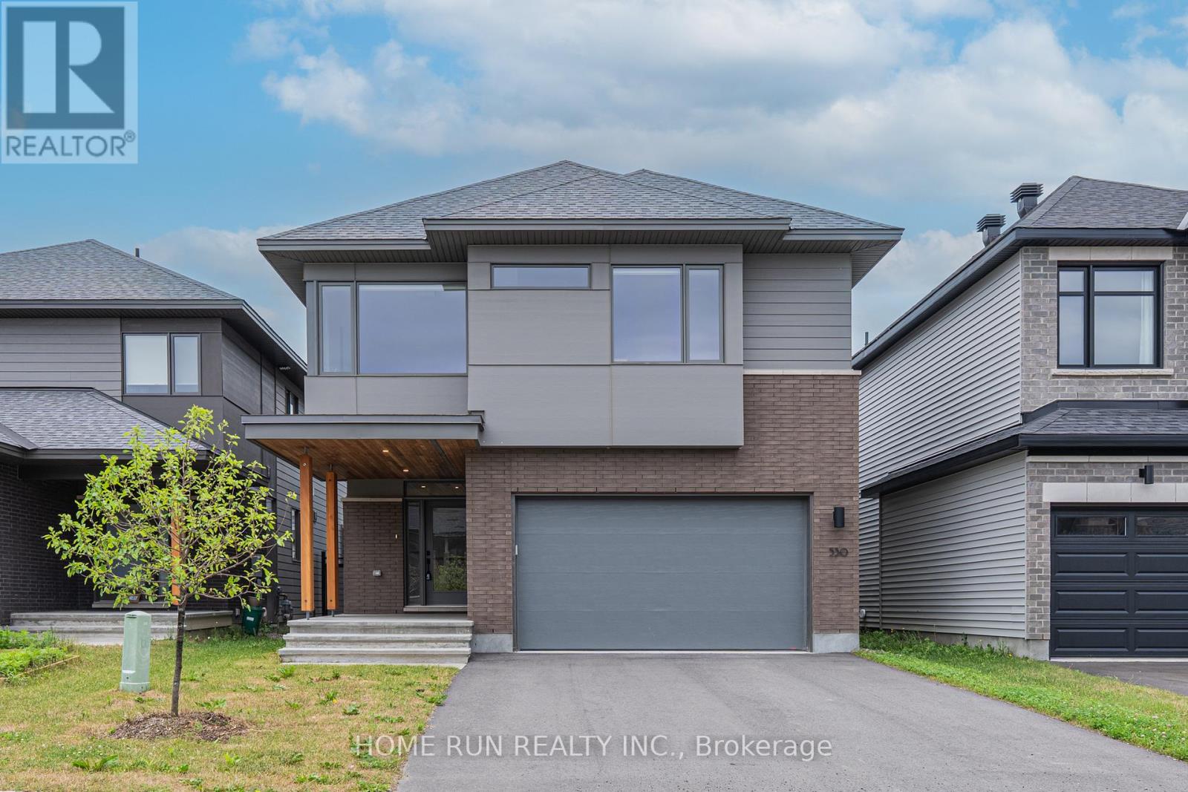Listings
10 Tudor Circle
Rideau Lakes, Ontario
Welcome to 10 Tudor Circle. This exceptional, all-brick 2100+ sq ft bungalow, perfectly positioned on the 16th hole of the renowned Lombardy Golf course in desirable Rideau Lakes township. This beautifully maintained home offers the perfect blend of comfort, function, and style, nestled on a meticulously landscaped 3/4 acre lot that's ideal for both relaxing and entertaining. Inside, you'll find a thoughtfully designed layout featuring 3 spacious bedrooms and 3 baths including a private 3 piece en suite with primary bedroom. The main level is graced with rich hardwood floors throughout the open concept living and dining areas creating an inviting space that's perfect for family gatherings and entertaining guests. The heart of the home is the stunning kitchen, complete with classic white cabinetry, granite countertops, large centre island, pantry and abundant counter and cabinet space to satisfy any home chef. Step into the sun drenched 15' 10" x 13' sunroom, where a cozy propane fireplace creates a warm and inviting atmosphere year round.The partially finished basement offers a fantastic man- cave / home gym and convenient 2 pc bath with plenty of unfinished space to make your own. Spacious 2 car garage provides inside entry to both the basement and main floor laundry/ mud room, adding to the homes practicality and ease of living. Outdoors, enjoy the peace and privacy of a beautifully manicured yard with large patio - perfect for summer BBQs and evening cocktails. You will also enjoy 22 kW Generac generator (2024) ensuring your home is always powered with peace of mind. Lombardy is a welcoming and scenic community, located halfway between Kingston and Ottawa. With shopping, antiquing and boating just minutes away, this beautiful home offers not just a beautiful place to live but a lifestyle to love. Call for private viewing today! (id:43934)
203 - 1600 James Naismith Drive
Ottawa, Ontario
Experience stylish urban living in this beautifully designed 1-bedroom, 1-bathroom apartment at The Monterey in Ottawa's desirable Pineview neighborhood. Perfectly located within the Blair Crossing community, this home blends comfort, convenience, and modern elegance. Step inside to discover upscale finishes throughout sleek quartz countertops, stainless steel appliances, luxury vinyl plank flooring, and soaring ceilings. Large windows invite abundant natural light, creating a bright and inviting space. Enjoy the ease of in-suite laundry, air conditioning, and an open-concept layout ideal for both relaxing and entertaining. Nestled in Pineview's Blair Crossing, this unit is steps from Blair LRT station, the Gloucester Centre mall, Pineview Golf Course and multiple parks, offering a walkable and connected community. Catch the latest films at the nearby Scotiabank Theatre adjacent to Gloucester Centre. You'll love the connection to both nature and city life. A modern retreat in a prime location ready for you to call home! No smoking, pets allowed. Parking & Storage available at $100 & 75 per month, if needed. Building amenities include a working lounge, games room, social room, outdoor terrace, fitness center (incl. yoga room & kids playroom while you workout). Application requirements: full rental application OREA form 410, proof of employment/income with recent last 2 paystubs, recent credit report, and references. Ideal for professionals or couples seeking a modern, low-maintenance lifestyle steps from transit, shopping, and major routes. One month FREE RENT on signing of a 12 month lease. Hurry, limited time offer! (id:43934)
14215 County Rd 2 Highway
South Stormont, Ontario
Welcome to 14215 County Road 2 in South Stormont, a beautifully maintained brick-front bungalow sitting on nearly an acre just west of Ingleside. This ideal location offers the perfect mix of convenience and privacy close to village amenities but far enough out for a quiet, country feel. Step inside to a warm and functional layout featuring hardwood flooring throughout the main level, a spacious updated eat-in kitchen with modern cabinets and stone countertops, and a bright living space perfect for everyday living. Originally a 3-bedroom home, the primary bedroom has been opened up with French doors to the third bedroom, creating a larger suite that can easily be converted back. The main floor bathroom has been tastefully updated, and the fully finished basement offers even more living space with a large rec room, a fourth bedroom, a home office or flex room, and a second full bathroom combined with the laundry. Patio doors off the kitchen lead to a rear deck overlooking the pool and open backyard ideal for family fun and summer entertaining. Additional highlights include an attached garage, updated windows throughout, and a newly installed Generac backup generator for added peace of mind. Whether you're upsizing, downsizing, or simply looking for country charm near town conveniences. (id:43934)
16398 County Road 18 Road
South Stormont, Ontario
Charming Brick Bungalow on the Outskirts of Long Sault. Welcome to this well maintained brick bungalow nestled in a quiet, family-friendly setting just minutes from Long Sault. Thoughtfully designed for both everyday living and entertaining, this home features an inviting open-concept layout that seamlessly blends the kitchen, dining, and living areas ideal for hosting gatherings or enjoying family time. The main floor offers three well-appointed bedrooms and two full bathrooms, including a primary suite with its own ensuite. Downstairs, a large finished basement extends your living space with a generous rec room, a third full bathroom, and two versatile rooms perfect for a home office, den, or playroom. Step outside to enjoy the expansive deck an ideal space for summer barbecues, alfresco dining, or quiet evenings in your private backyard. The large, tree-lined yard includes a garden shed and plenty of room for children and pets to explore. A detached double garage adds convenience and additional storage. Set on a peaceful lot with the amenities of Long Sault and Cornwall just a short drive away, and Ottawa and Montreal only one hour away, this property offers the perfect balance of comfort, space, and location. A wonderful place to grow, gather, and call home. (id:43934)
325 Belmont Street N
Cornwall, Ontario
Perfect Starter Home Move-In Ready & Ideally Located! Welcome to this charming 2 bedroom 1 Bath well-maintained home, perfect for first-time buyers looking to get into the market! Immaculately clean and full of natural light, this inviting property offers cozy comfort with thoughtful touches throughout. Enjoy the convenience of being just minutes from grocery stores, local amenities, and the nearby college an ideal location for students, young professionals, or anyone seeking an easy, connected lifestyle. Cute as a button and lovingly cared for, this home is the perfect place to start your next chapter. Don't miss your opportunity to own this affordable gem! (id:43934)
189 Argile Street
Casselman, Ontario
Welcome to 189 Argile Street! This modern and stunning 3-bedroom, 3-bathroom home, built in 2021, is located in the prestigious riverside community of Domaine de la Rivière Nation - truly a place to call home. Situated on a large and desirable corner lot, this contemporary designed and exceptional home offers approx. 1,962 sq.ft. of stylish living space featuring over $40,000 in upgrades and exceptional craftsmanship throughout. Step into a bright and inviting entrance, where you'll be greeted by gleaming hardwood floors, large windows that flood the home with natural light, and a spacious living area with gas fireplace. The upgraded white linen kitchen boasts quartz countertops, a center island, stainless steel appliances, additional pot lights, and a modern, functional design perfect for entertaining. Additional main floor highlights include a main floor laundry, powder room, and inside entry to a mudroom area from garage. Upstairs, a beautiful hardwood staircase leads to the second level featuring a primary bedroom retreat with a very spacious ensuite bathroom, a walk-in closet, and an additional linen closet. Two more generously sized bedrooms, a full bathroom with linen closet, and stylish finishes complete this level. The backyard is now partially fenced by neighbouring properties, giving you the opportunity to enjoy added privacy in your outdoor space. Enjoy a fantastic location just 15 minutes from Calypso Theme Waterpark, close to the vibrant communities of Limoges, Embrun, and Russell, and only 40 minutes to downtown Ottawa. 25 minutes to the Amazon Facility (Boundary Road) and surrounded by local amenities and essential services. This home offers the perfect balance of comfort, style, and convenience in a growing family-friendly community. Be our guest and book your showing today! (id:43934)
427 Kintyre Private
Ottawa, Ontario
Rarely offered 4-bedroom condo townhome centrally located in sought-after Carleton Square. This property offers an opportunity for first-time buyers, investors, or those looking to renovate and personalize a space to their own taste. With four bedrooms on the upper level, this home provides flexibility for growing households, home offices, or rental potential. The main level features a functional layout with a bright living area, eat-in kitchen, and direct access to the backyard. The lower level offers additional storage and potential for future development. Residents enjoy access to well-maintained shared amenities, including a community pool, playgrounds, and landscaped common areas ideal for families and outdoor enjoyment. Situated on a quiet private street, this home offers unbeatable convenience with easy access to public transit, schools, parks, shopping, and recreation. Enjoy nearby amenities like College Square, Algonquin College, Nepean Sportsplex, and quick access to Highway 417. You're also just minutes from Mooney's Bay, Carleton University, scenic bike trails, and an easy commute to downtown Ottawa making this location perfect for students, professionals, and families alike. This property presents a unique opportunity to enter a well-established neighbourhood. Come see it today! (id:43934)
530 Tenor Ridge
Ottawa, Ontario
Stunning HN Mayfair model in Riverside South! One-of-a-kind luxury modern single home designed by local architect Christopher Simmonds! This homes luxury quality starts right from the exterior - ft. a stunning materials palette of Hardie Siding & Brick along with HUGE windows. Step inside to find BEAUTIFUL interior features: premium floor tile, 8-ft doors w/ lever handles, and natural-tone oak HW that extends throughout the main floor & upper floor loft. The homes interior layout is SURE to impress, w/ massive open-concept living & dining spaces anchored by a central fireplace column & gas FP. The chef's kitchen includes dual tone slab cabinetry & quartz counters, SS appliances for entertaining, and great views of the backyard via the oversized windows. Step upstairs to find 3 spacious bedrooms, a main bath, oversized laundry, and MASSIVE loft overlooking the modern stairwell w/ GLASS railings. The primary includes coffered ceilings and a stunning 5-pc ensuite with dual sinks, soaker tub & walk-in shower. Downstairs, the fully-finished basement includes a full bed and bath, along with large egress windows for natural light. Fantastic location steps from amenities in Barrhaven and the Trillium Line LRT. Come see it today. (id:43934)
568 Labrador Crescent
Ottawa, Ontario
***OPEN HOUSE ~ Saturday, August 9th, 11-1pm*** Bright and spacious gallery townhome offering 1,448 sq ft of modern living in a quiet, sought-after crescent. The main level features a large foyer, inside access to the garage, and a versatile flex space ~ perfect for a home office, gym, or studio. The second level boasts an open-concept layout with hardwood floors, a gourmet kitchen with granite countertops, breakfast bar, ample cabinetry, walk-in pantry, and stainless steel appliances. Enjoy natural light throughout the living/dining area and step out to a balcony with a gas BBQ hookup.Upstairs, you'll find two generous bedrooms, including a primary suite with a walk-through closet and ensuite, plus a second full bath, laundry, and linen closet. Additional features include one garage parking space with opener, two surface parking spaces, and an unfinished basement for storage. Conveniently located close to Bank Street shopping, transit, schools, parks, and trails.See floorplan for room dimensions. No pets, no smoking. Tenant responsible for utilities, hot water tank rental, and tenant insurance. Application Requirements: Please submit a full credit report, copies of ID, rental application, 3x most recent paystubs, and a letter of employment along with an Offer to Lease for the landlord's review and consideration. (id:43934)
1134 St Germain Crescent
Ottawa, Ontario
Welcome to this exquisite, fully renovated 4-bedroom single-family home, ideally situated in the highly sought-after Convent Glen neighborhood. This home offers a perfect blend of modern luxury and comfortable family living. The main floor boasts a gourmet kitchen featuring stainless steel appliances including a smart fridge, 2 ovens, sleek stone counters, tons of cabinets, a convenient coffee bar and an eating area flooded with natural light. The main level also features modern white oak wide plank luxury vinyl flooring, a spacious living room with large patio doors, a dining room and a beautifully renovated powder room. A hardwood staircase leads to the second floor which offers four generously sized bedrooms with large windows, brand new hardwood flooring, ample closet space, and an updated full bathroom with heated tiles. The lower level includes a rec room, a large office space (currently used as a 5th bedroom) with an ensuite full bathroom, and lots of storage space. Step outside to discover a large fenced backyard with a wooden deck and a tall cedar hedge, providing a space for outdoor activities, gardening, or simply enjoying the fresh air. Located in the heart of one of Orleans most coveted neighborhoods, this home sits on a large lot and offers unparalleled convenience being walking distance to several schools, parks, shopping, and the upcoming Convent Glenn LRT station. Furnace 2025, AC 2025, Smart Fridge 2025, 2nd floor Hardwood, Doors, Modern Trim 2025, Main floor LVP and Trim 2024. Front Interlock Landscaping 2025. Owned Hot Water Tank 2025, Roof 2009. 24 hours irrevocable on offers as per form 244. (id:43934)
199a Shinny Avenue
Ottawa, Ontario
Welcome to 199A Shinny Avenue, an upgraded EQ Scarlet Model end-unit townhome tucked into a quiet, family-friendly pocket of Stittsville. This home offers extra space, natural light, and added privacy with no direct rear-facing neighbours and a layout that avoids direct views into the home. The open-concept main floor features a spacious foyer, ceramic and hardwood floors, quartz countertops, upgraded pot lights, and a massive living room window that fills the space with sunshine. Upstairs, enjoy three bright bedrooms, including a generous primary suite with a large walk-in closet, standalone tub, glass shower, and double vanity. The finished basement adds a versatile rec room, fourth bathroom, and storage. Freshly painted (2025) and move-in ready, with parking for three and a layout designed for modern, comfortable living. Surrounded by excellent family amenities including parks, schools, and just steps away from the CARDELREC recreation complex (Goulbourn). 24 hour irrevocable on all offers. (id:43934)
768 Russett Drive
Mcnab/braeside, Ontario
Charming Country Retreat Just Minutes from Town! Welcome to your private oasis just on the outskirts of town, offering the perfect blend of peaceful living and convenient access. Located only minutes from the highway, this 3-bedroom, 1-bathroom home is ideal for those looking for space, comfort, and practicality. Step inside to find a bright and welcoming layout, with a partially finished basement offering endless potential whether your are looking to create a family room, home gym, or additional storage. The attached heated garage is perfect for our Canadian winters and adds year-round convenience. Set on a spacious lot, this property boasts excellent privacy and includes multiple outbuildings ideal for hobbies or extra storage space for your toys. Whether your are a first-time home buyer, downsizing, or looking for that perfect country property close to town, this one truly has so much to offer and is waiting for you to make it your own. (id:43934)












