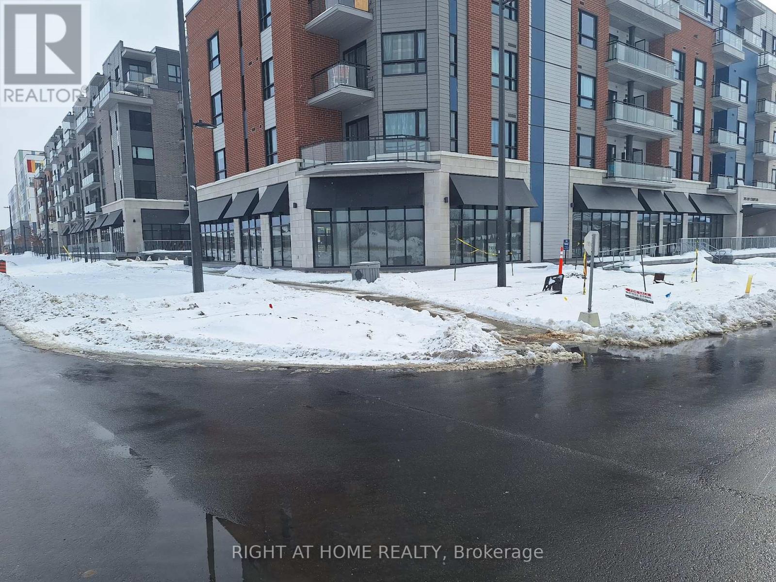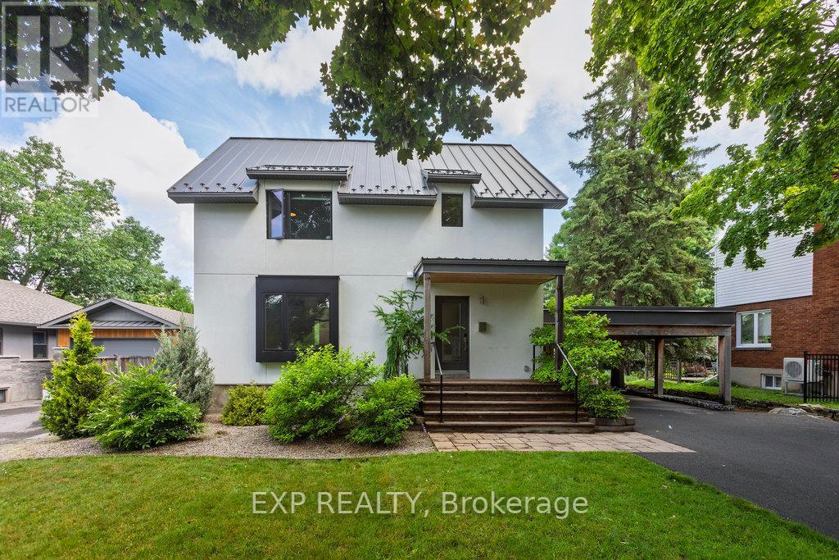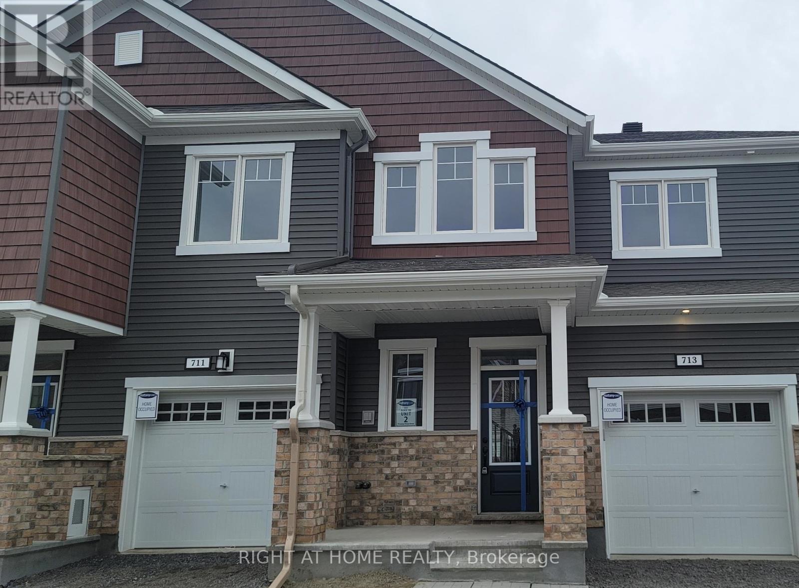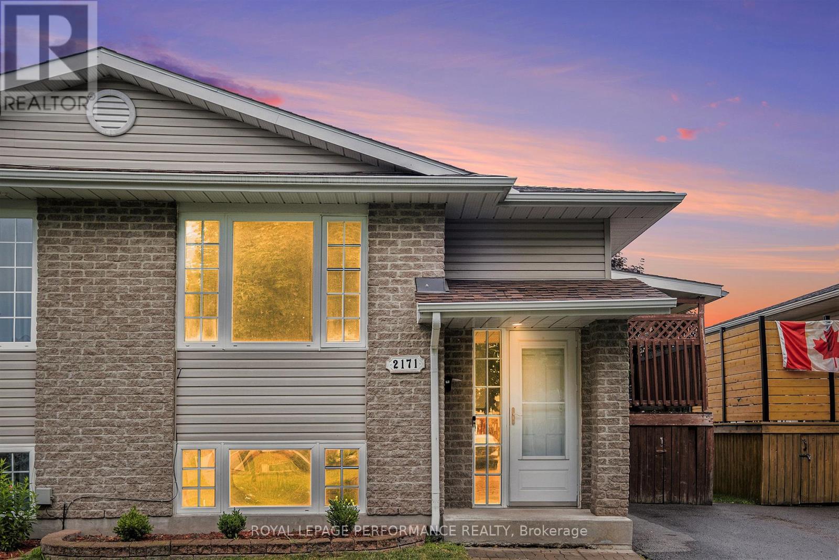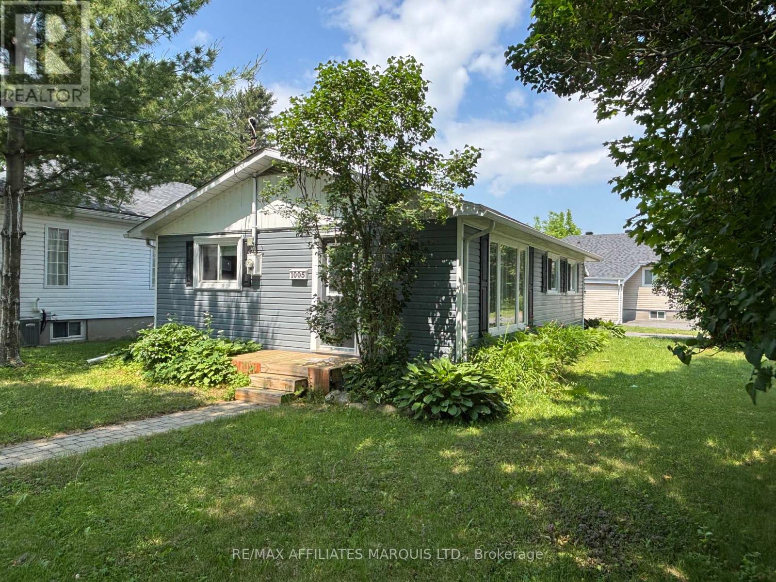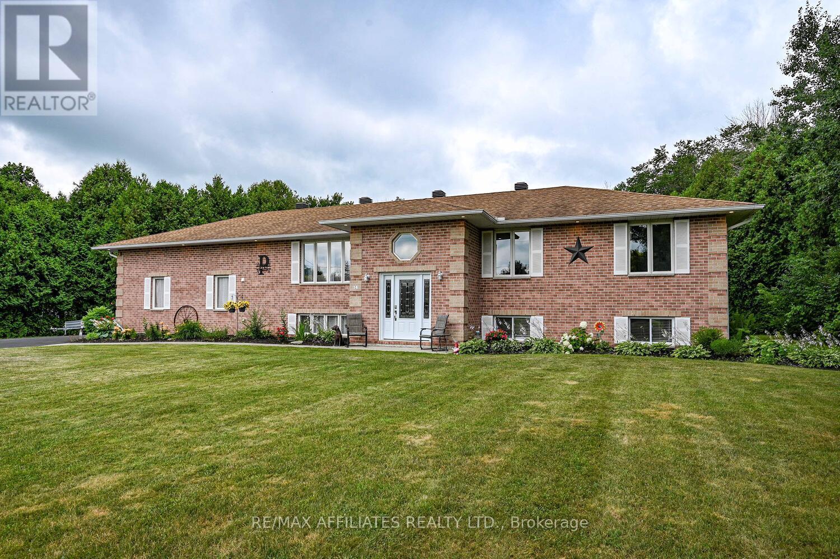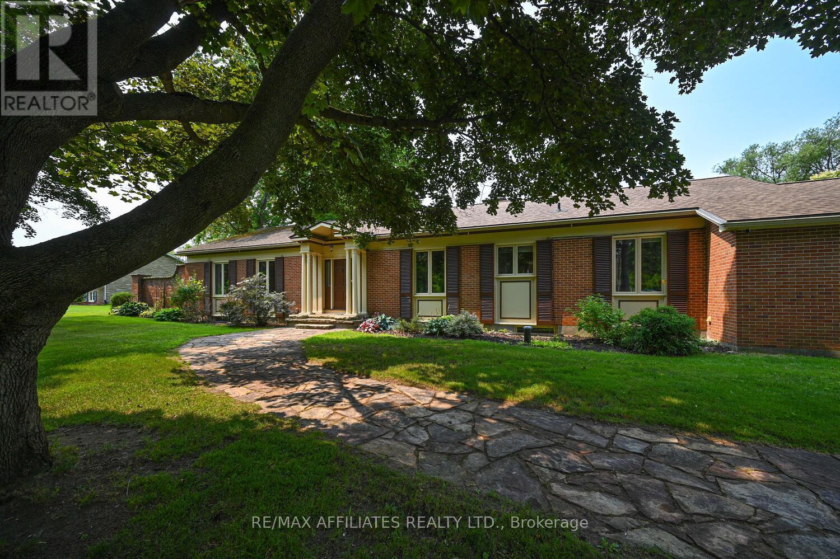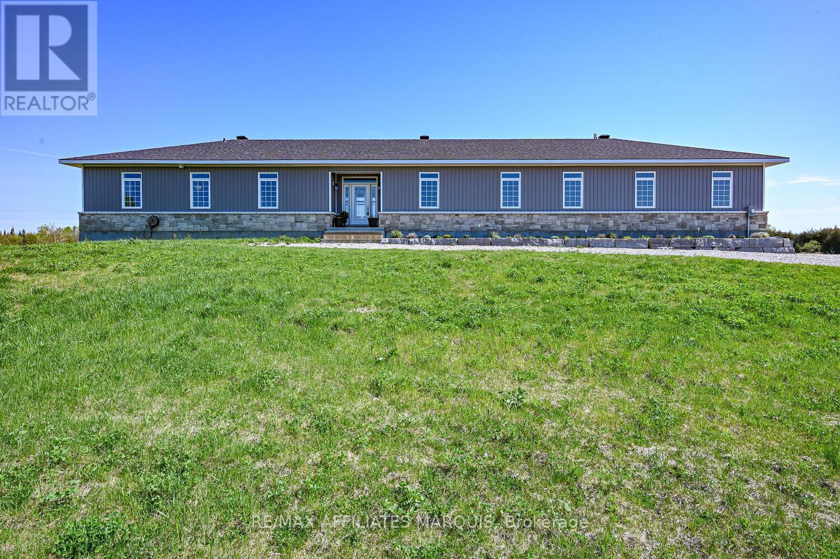Listings
393 Codd's Road
Ottawa, Ontario
Situated in the vibrant Wateridge Village of Gloucester, this brand-new, versatile commercial space spans2,153 square feet, offering an ideal setting for a wide range of business opportunities. The beautiful corner unit has a modern layout with large windows, 12ft tall ceilings, and an open floor plan, providing a bright and welcoming atmosphere for customers and employees. Conveniently situated near a growing residential neighborhood, the Ottawa River, and downtown Ottawa, this property offers excellent visibility and opportunity for growth. The space is brand new and has not been previously occupied. It is ideal for businesses operating in the retail or professional services industry that are looking for strategic location with a high volume of foot traffic and exposure. (id:43934)
179 Mountbatten Avenue
Ottawa, Ontario
Sleek, stylish, and sustainably built, this 4+1 bed, 4 bath modern home pairs clean architecture with thoughtful function. The open-concept main floor features a showpiece kitchen with a 10-ft maple slab island, custom millwork, a sunlit Great Room, and a spacious home office. Upstairs, exposed trusses and a skylit hall add architectural interest, while the serene primary suite offers a spa-inspired ensuite and walk-in closet. Heated floors in key areas, EV charger, metal roof, and an oversized wood-clad carport elevate everyday living.The fully finished lower levelwith private entry, kitchen, bath, and bedroomoffers a flexible secondary dwelling for in-laws or rental income. Ideally located just steps to the Rideau River, shops, and rapid transit. Surrounded by parks, top-rated schools, and within minutes of three major hospitals, this is modern city living designed for comfort, connection, and convenience. (id:43934)
713 Perseus Avenue
Ottawa, Ontario
Fantistic and Popular 3 BEDROOM, 2.5 Bath Lilac model Townhome now available for sale in the popular Half Moon Bay community. A large foyer with a walk-in closet as you enter. Open-concept main floor with great room and dining area. Large & Beautiful U-shaped white eat-in kitchen with stainless steel appliances, modern cabinets, beautiful countertop, white backsplash & convenient breakfast bar, and a cozy breakfast nook with bright patio doors lining the back wall. The 2nd level features 3 bedrooms including an oversized Primary Bedroom with a walk-in closet PLUS additional storage space, ensuite with glass walk-in shower. Convenient laundry room in upper level plus two additional spacious bedrooms and not to miss the Computer ACLOVE that can be set up as a home office. Finished lower-level space + attached garage! Steps away from parks, trails, shops, and public transportation in this family-friendly neighbourhood! Vacant. Not to be missed. (id:43934)
87 Kincardine Street E
North Glengarry, Ontario
Alexandria town newest development," NEAT AS A PIN", like new energy efficient gas heated with central AC., brick front semi-detached home, main floor offering a well appointed kitchen with appliances included , spacious master bedroom, combination dining-living room/hardwood floors throughout, 3 pce bath/washer & dryer, hook-up, enclosed spacious 3 season sun room/patio doors to side deck and rear private & fenced in back yard with no rear yard neighbours. The fully finished lower level offers a spacious 2nd bedroom, private 4 pce bath, family room and utility room. Ideal Retirement or Starter home.Vacant Possession Available September 1-2025. Call Us For Your Private Showing............. (id:43934)
679 Smyth Road
Ottawa, Ontario
A classic Campeau brick 2storey Semi-detached in Elmvale Acres, priced to sell. Quite spacious. Beside a church and across from open school land. Interior needs work, although beautiful main floor hardwood floors, and quite a nice kitchen, with a double sink , looking through double corner windows. Living & Diningroom is continuous. Note the side door to the lane way. Roof shingles replaced ('19 with a 40 yr shingle), new attic insulation blown in ('22), and any asbestos was removed from the house in June '23 by an evironmental contractor. The church parking lot beside the property is usually empty-as if no neighbour. ***No Conveyance of any written signed Offers prior to 7pm on August 14. (id:43934)
251 David Lewis Private
Ottawa, Ontario
This beautifully furnished townhouse features a spacious open-concept main level, offering 2 bedrooms and 2 bathrooms with sleek laminate flooring throughout. The modern kitchen includes a convenient breakfast bar perfect for entertaining or casual dining. Enjoy the convenience of one surface-level parking spot included with your unit. Utilities are the responsibility of the tenant. Appliances Included: Fridge, Stove, Dishwasher, Washer & Dryer. Don't miss out on this incredible opportunity; this property won't stay available for long! (id:43934)
2171 Glen Brook Drive
Cornwall, Ontario
Semi detached raised bungalow in the desirable East Ridge Subdivision. This 2 +1 bedroom home is situated in a family friendly neighbourhood and offers early possession. Open concept layout. Bright and spacious living room. Kitchen with functional island and matching appliances. Dining area leads to side deck and fenced backyard. Two main floor bedrooms with ample closet space. 4pc bathroom with tub/shower combo. Partially finished basement includes 3rd bedroom/den, 2pc bathroom with laundry tub and w/d hookups. Other notables: Roof shingles 4yrs, Hot water tank 2023, duct cleaning 2024, paved driveway. Schools, church, shopping and other amenities nearby. Quick commute to Montreal. *Some photos have been virtually staged. As per Seller direction allow 24 hour irrevocable on offers. (id:43934)
1005 Osborne Avenue
Cornwall, Ontario
Welcome to this cozy and updated bungalow, nestled in a quiet, family friendly and sought after part of Riverdale. This 3-bedroom home features a nice living room with large windows and an electric fireplace, a modern eat-in kitchen with included appliances, and a very nice 4pc bathroom. This home has been thoughtfully updated and well maintained, with several recent updates, including, flooring, a modern galley kitchen, refreshed 4-piece bathroom, new siding, front and back decks, and both exterior doors (all completed in 2020). All 4 appliances (2023) are included, plus a new dishwasher (June 2025). Private and fenced backyard featuring a patio, utility shed, and an underground electric dog fence that surrounds the entire property. Clean, efficient, and move-in ready, this home is ideal for first-time buyers, downsizers, or anyone looking for easy living in a great location. Quick possession available! Note: Minimum 48 hours irrevocable on all offers. (id:43934)
14 South Point Drive
Rideau Lakes, Ontario
Welcome to 14 South Point Drive. Beautifully updated and tastefully decorated raised ranch, offering five bedrooms and a layout designed for both comfort and flexibility. Step inside to spacious and bright foyer, that welcomes you with an open, airy feel, setting the tone for the warmth and comfort found throughout this inviting home. The main level features a stunning and fully renovated kitchen featuring modern finishes, quartz, centre island, gorgeous cabinets and plenty of counter space and a full wall of pantry storage. The open concept design flows seamlessly into the spacious living room with cozy fireplace, ideal for everyday living and family gatherings. Sunroom off the kitchen offers a beautiful space to unwind in every season. Surrounded by windows and filled with natural light, this cozy retreat features its own gas fireplace and patio door that leads to back deck. A thoughtful family entrance off kitchen leads to oversized 2 car garage and includes main floor laundry.Three generous sized bedrooms are located on the main level with Primary bedroom having 3 pc ensuite. (1 bedroom currently being used as home office) The lower level extends the living space beautifully offering two additional bedrooms, one which is exceptionally spacious, making it ideal for guests, teens or even a second primary suite.The 3 pc. bath provides convenience while Family room provides plenty of space for movie nights, sports and games, cozy den makes for quiet reading nook / craft space. Dedicated workshop for projects/hobbies and some great storage. The outdoor space offers both beauty and privacy, set on a gorgeous, private 1.1 acre lot with paved driveway, beautifully landscaped, perennial beds and a raised vegetable garden, This home truly has everything, it's beautiful, spotless and move in ready. Located in a mature, family friendly neighbourhood, it offers space , comfort, and practicality all in one. A wonderful place to call home! Call for viewing today! (id:43934)
2995 County Rd 43 Highway
Montague, Ontario
Welcome to 2995 Highway 43. Nestled on a lovely mature lot, with direct frontage on the Rideau River, this exceptional all-brick bungalow offers the rare opportunity to live in one of Canadas most treasured heritage settings. Overlooking the serene Edmonds Lock station and part of the UNESCO- designated Rideau Canal system, this home is a true Gem in a peaceful, picture, perfect location. Lovingly maintained and always well cared for, the home welcomes you with a gracious front entrance into a vestibule and bright foyer that leads to sunken living room with cozy wood fireplace, beautiful built in cabinetry and breathtaking views of the water. Rich hardwood flooring flows throughout the main living areas, creating a warm and timeless atmosphere. The kitchen is beautifully appointed with ample cabinets, centre island, pantry and generous counter space. Just off the kitchen you will find a large dining room, and bright and spacious family room with propane fireplace, ideal for hosting friends and family. A three-season sunroom with an extended patio invites you to unwind and immerse with the sound of the falls, entertain, or soak in the joys of summer by the river- from paddle boarding and kayaking to evenings by the fire. The main floor also features a practical laundry area located at the family entrance from the oversized two- car garage. Three generously sized bedrooms, including a bright and airy primary suite with double closets and private 3 pc ensuite. The entire home is filled with natural light and offers a wonderful sense of space and comfort. The basement is partially finished with an office and den, and offers incredible potential- gym, workshop, additional bedrooms etc. This is more than just a home- it's a peaceful, well maintained retreat where nature, history and lifestyle come together. A truly beautiful place to call home! Call for personal viewing today! (id:43934)
2064 Rosedale Road N
Montague, Ontario
Welcome to 2064 Rosedale Rd., in beautiful Montague township. This modern custom 2560 sq. ft. Bungalow, Completed in 2024 offers all the benefits of a modern build without the wait, this home combines thoughtful detail, high end finishings and practicality throughout with 9 - foot ceilings and many gorgeous transom windows. Step inside to a gorgeous foyer that opens to a wide, spacious and bright layout. The formal living room and dining rooms flow seamlessly into inviting family room with cozy propane fireplace open to beautiful, stunning custom kitchen - featuring classic white shaker style cabinets, sleek quartz countertops, large centre island with breakfast seating and stainless steel appliances. With plenty of counter space and smart storage, it's a functional and stylish space for preparing meals and gathering with loved ones. Family entrance provides easy access from oversized 3 - car garage complete with 2 pc bath and laundry. When it's time to unwind, the primary bedroom offers a peaceful retreat complete with a luxurious four- piece ensuite and spacious walk in closet. Two additional bedrooms are spacious and bright and provide plenty of room for family or guests. The full lower level offers endless possibilities, whether you need space for home office, gym, additional bedrooms or even potential in-law suite. Lovely 16x16 composite deck is where you will enjoy your morning coffee and entertain family and friends. Nestled on 3 + private acres just minutes from Smiths Falls and 40 minutes to Barrhaven this home offers the best of rural tranquility with easy access to schools, shopping and community amenities. 2046 Rosedale Road is the perfect place to call home! Call for viewing today! (id:43934)
10 Perkins Boulevard
Perth, Ontario
On quiet cul-de-sac with serene park-like backyard, gracious 4460sf home of refined elegance. Located in one of Perth's sought-after neighborhoods, this 3+2 bedroom, 3.5 bathroom home features unique architectural designs and pride of ownership. Great curb-appeal with endearing front verandah, well-built with Trex decking. Sun-filled entrance foyer has upper windows, cathedral ceiling and closet. Entertaining will be a delight in the living room with its amazing floor-to-ceiling windows, soaring 17' ceiling and gas fireplace flanked with built-in shelving. The formal dining room overlooks backyard green oasis. Gourmet kitchen is a joy with its rounded corner granite countertops, ceramic backsplash, appliance garage, wine shelving and peninsula breakfast bar. Adjoining the kitchen is windowed dinette. The den has heated floors, built-in entertainment centre, sound system and library-styled book shelves. Main floor primary suite features vaulted ceiling, radiant floor heating, built-in surround sound and walk-in closet; luxury spa 5-pc ensuite offers double sink vanity, soaker tub and separate shower. Main floor combined laundry and powder room plus, a mudroom. Upstairs you have two large bedrooms with extra deep closets. The 5-pc bathroom has extended two-sink vanity. Lower level family room with radiant floor heating and wiring for home theatre. Lower level two bedrooms, office and 4-pc bathroom. Above the attached double garage is a flex room for home office, guests or extended family; this space also has separate entrance to lower level. The attached double garage has two inside entries, main level and lower level. Backyard beautifully landscaped green oasis with perennial gardens, privacy hedges, composite deck, 2021 hot tub and 2024 pergola. Hydro wire underground at home and around cul-de-sac. And, you can walk downtown to Perth's fine restaurants and artisan shops. The town has hospital, recreation centre with pool, elementary schools, plus high school. (id:43934)

