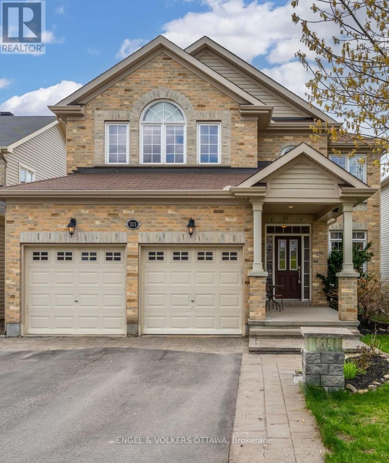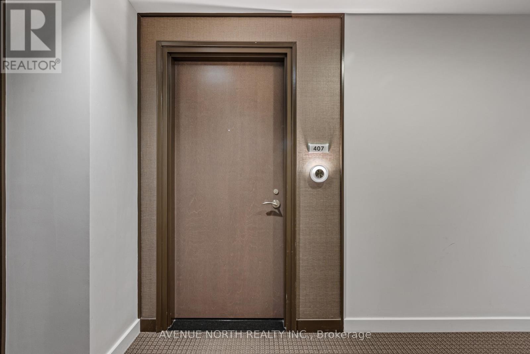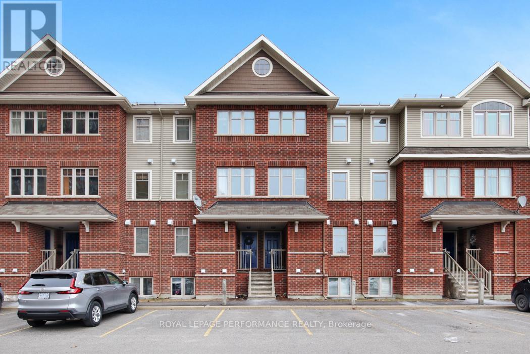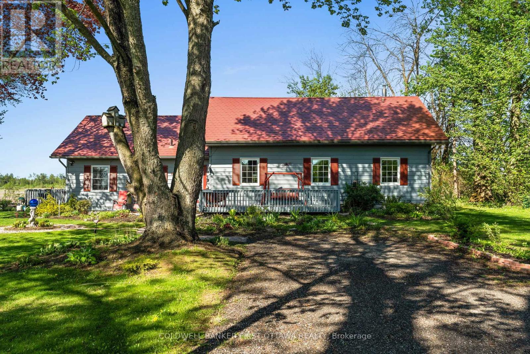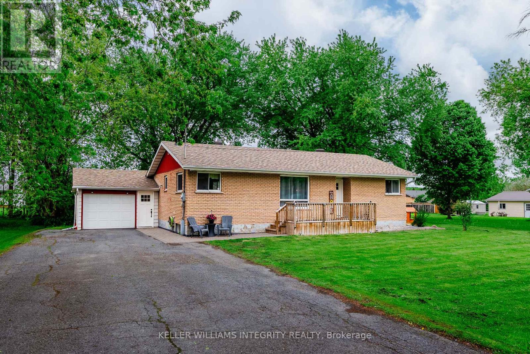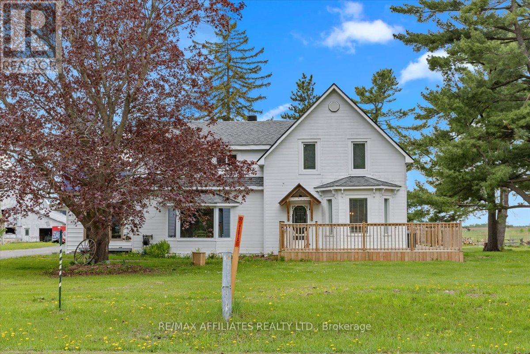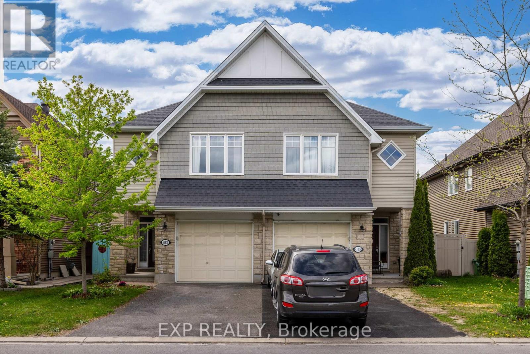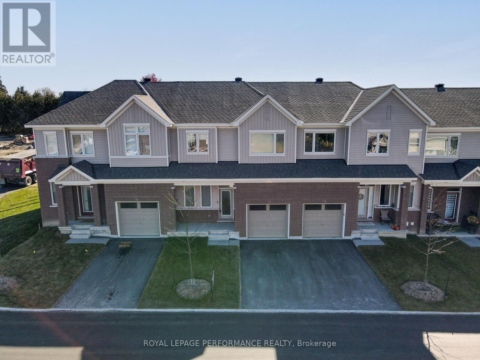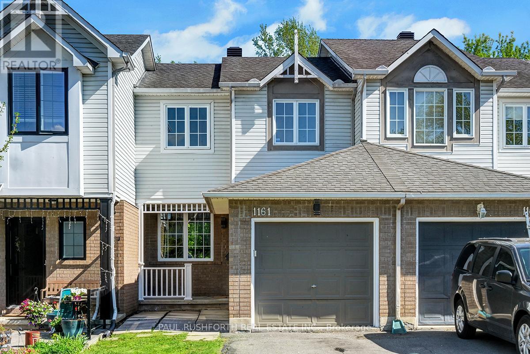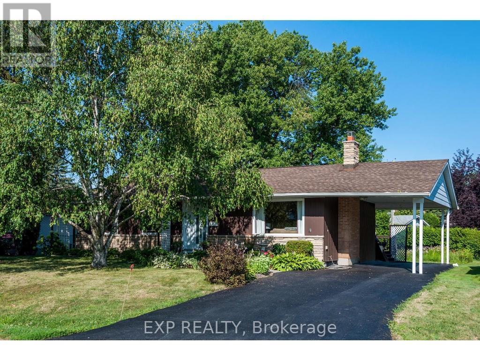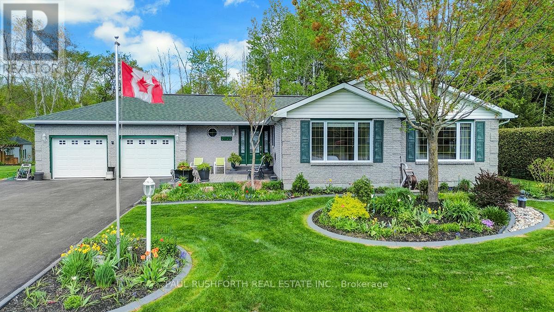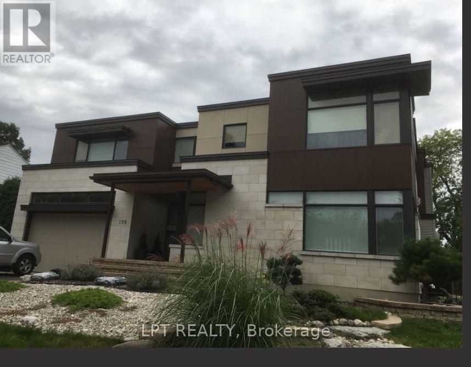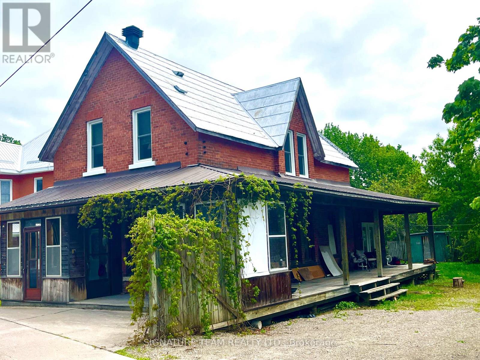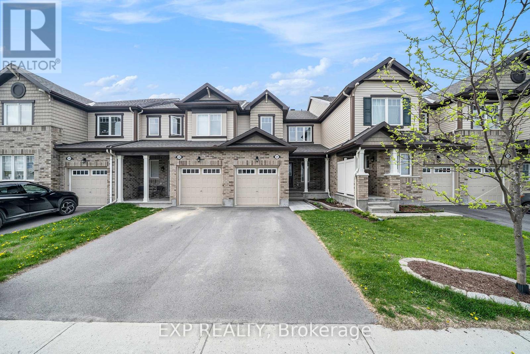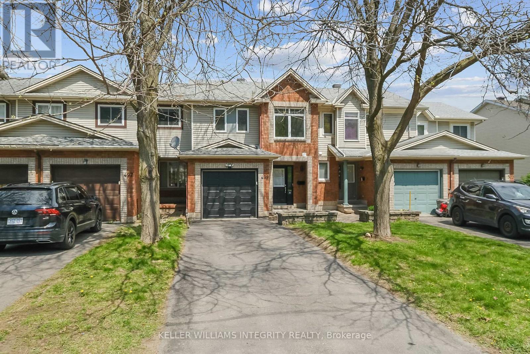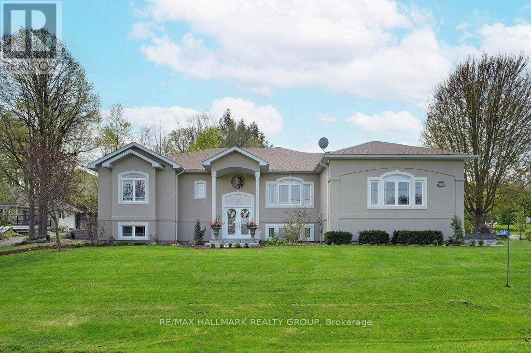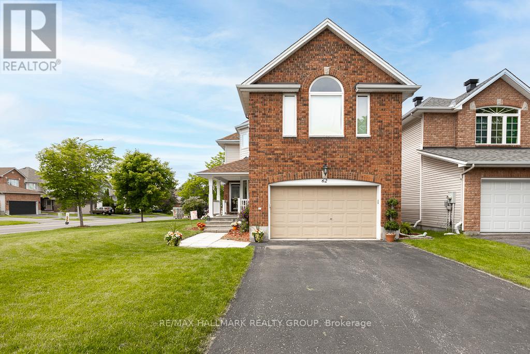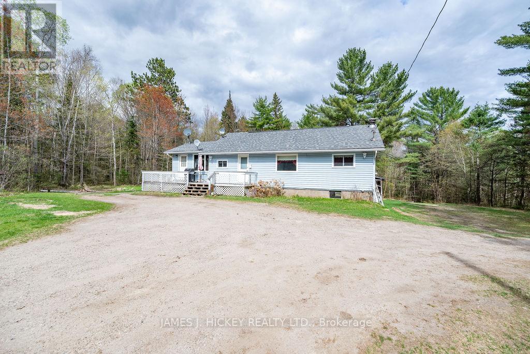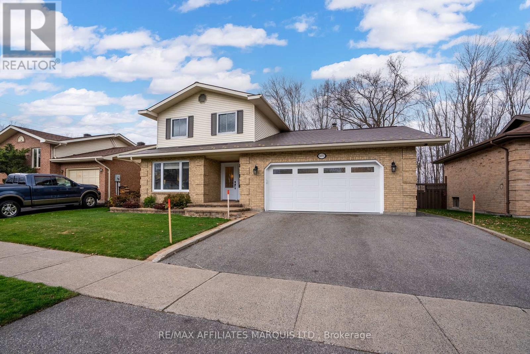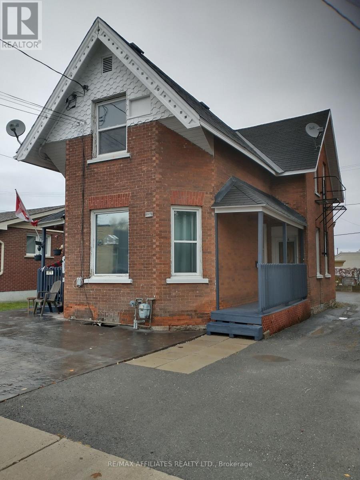Listings
118 Damselfly Way
Ottawa, Ontario
Feast your eyes on this stunning DOUBLE GARAGE SINGLE DETACHED on a PREMIUM CORNER LOT located in the Half Moon Bay Community. OFFERING 3 Bedrooms + Loft(or 4th bedroom) + 4 Bathrooms + Finished Basement + loaded UPGRADES. NO carpeting anywhere in the house. Features an attractive open-concept design with contemporary finishes and upgrades creating a stunning result. Main level greets you with features such as 9' ceilings together with ceramic and hardwood floors. Gourmet kitchen features quartz countertops with kitchen island, Gas Stove, S.S appliances and tons of cabinet space. The dining room is filled with light from its large, bright windows. The charming great room makes everyone feel at home, whether entertaining or enjoying a quiet night in.Upstairs, relax in the spacious primary bedroom, with a walk-in closet and 5 pc ensuite. Enjoy the 2nd and 3rd bedrooms with the main bath conveniently located close to them. The LOFT offers versatile space perfect for a home office or easily convert into a 4th bedroom. A dedicated laundry room is also located on this floor for added convenience.Bright and fully finished basement offers a full bathroom, large rec room, and tons of the storage space. With existing plumbing in place, adding a wet bar is simple, giving you even more options for entertaining or relaxation.The spacious backyard offers the perfect setting for family gatherings, or quiet moments under the open sky. Walking distance to Top ranking schools, parks and Minto Rec Centre. 5 mins to Walmart, Costco, Restaurants and all other amenities. This is a place you would be happy to call home! (id:43934)
6 Lally Lane
Perth, Ontario
Nestled in the heart of historic Perth, this delightful 1+1 bedroom condominium offers a truly exceptional living experience, combining a vibrant sense of community with a fantastic, walk-to-everything location. This nicely updated unit invites you to embrace a lifestyle of ease and enjoyment. Step inside and be greeted by the warm glow of hardwood floors that shine throughout the expansive open-concept living area, creating a seamless flow from room to room.The well-appointed kitchen featuring a convenient centre island, ample pantries, and all appliances are included. It opens beautifully to the dining room, perfect for hosting friends and family, and even offers a charming breakfast nook for your morning coffee. The living room is cozy and comfortable and for extending your living space you have the wonderful screened-in porch an ideal spot for enjoying three seasons in comfort, whether it's for dining, reading, or simply relaxing bug-free! Retreat to a generous main floor bedroom complete with double closets, providing ample storage and a peaceful sanctuary and just being steps to the 3-piece bathroom plus the ultimate convenience of in-unit laundry. The lower level is finished with a lovely den, guest bedroom and four piece bathroom. The utility room gives plenty of storage for all those extras. The attached single car garage is perfect for keeping you vehicle from the elements. Welcome to condo living in beautiful Perthshire! (id:43934)
313 Lecanto Terrace
Ottawa, Ontario
Welcome to 313 Lecanto Terrace, a spacious and beautifully appointed family home nestled in the heart of the prestigious Stonebridge Golf Course community. Renowned for its wide, quiet streets, larger lots, and mature surroundings, this sought-after neighbourhood offers a peaceful lifestyle just steps from parks, top-rated schools, and the golf course. Built by Monarch, the popular Nantucket model offers a family-friendly layout with over 2,600 sq ft of thoughtfully designed living space. This 4-bedroom, 3-bathroom home blends functionality with comfort throughout. A main floor den or bonus family room provides the perfect work-from-home space or additional living area, while the separate dining room is ideal for entertaining. At the back of the home, enjoy an open-concept kitchen, sun-filled eat-in area, and spacious living room that overlooks the beautifully landscaped backyard. The kitchen is well equipped with stainless steel appliances, granite countertops, a walk-in pantry, and ample counter space for cooking and gathering. Upstairs, you will find four generously sized bedrooms, including a spacious primary suite with a walk-in closet featuring custom shelving and a private ensuite with a soaker tub and separate shower. Hardwood floors lie beneath the carpet on the upper level, offering the flexibility to tailor the space to your style. The unspoiled lower level provides endless potential and includes a rough-in for a future bathroom. Step outside to your private backyard oasis, covered gazebo and swim spa for all year protection and enjoyment. The yard is fully fenced and perfect for relaxing or entertaining. Featuring the upper and lower decks, gazebo, and swim spa, with still plenty of space for kids to play or for your garden to grow. This is your opportunity to own a quality-built home on a quiet street. 24-hour irrevocable. (id:43934)
307 - 315 Terravita Private
Ottawa, Ontario
Welcome to 315 Terravita Private, Unit 307, a beautifully designed top-floor 2-bedroom condo in a boutique building that blends comfort, style, and convenience. This bright, open-concept home features engineered hardwood and tile flooring, large windows, and a modern kitchen with granite countertops, stainless steel appliances, white cabinetry, a stylish backsplash, and a floating island with bar seating. The spacious bedrooms are tucked away for privacy, and the bathroom offers a luxurious rainfall showerhead. Enjoy the convenience of in-suite laundry, included parking, and access to a rooftop terrace perfect for entertaining or relaxing with a view. Ideally located steps from restaurants, shopping, parks, transit (including the O-Train), and the airport. AirBnB approved: a fantastic opportunity for homeowners and investors alike! (id:43934)
407 - 108 Richmond Road
Ottawa, Ontario
Live in the heart of Westboro steps from popular landmarks, fine dining, bistros, cafes & shops. Qwest has everything you need! Minutes from Ottawa River-cycle, run, walk or ski along the Parkway or relax at the Westboro Beach. Contemporary & unique this condo features upscale finishings include maple HW, 9ft ceilings, grand windows, state of the art kitchen, pull out Broan hood fan, quartz countertops, tiled backsplash, island w/breakfast bar, unique lighting treatments w/copper tin accent bulkhead in kit/foyer, tiled brick wall, custom blinds. High-end amenities include rooftop terrace w/BBQ's/hot tub, fitness, theatre, games/event room! 831 sq ft Terrace! (id:43934)
1132 Cuthbertson Avenue
Brockville, Ontario
Welcome to 1132 Cuthbertson Ave. This stunning 3 bedroom, 1.5 bath end unit townhouse is perfect for the growing family and easily maintained for those looking to downsize. The main level boasts beautiful hardwood floors throughout, a recently renovated kitchen (2024), 2 pc bath and patio door access to the backyard. Upstairs youll find three good size bedrooms with updated laminate flooring throughout (2021). Need more space? The fully finished basement provides a great rec room or workout space, a designated laundry room and space for a 2pc bath. Outside you'll enjoy the additional space of owning an end unit, with a fully fenced backyard (2021) and pergola. With the shingled roof done in 2020, soffits/eaves (2022), New A/C in 2021 there is nothing to do but move in and enjoy. Close to schools and shopping this home has it all. Come check out 1132 Cuthbertson Ave before it is gone. (id:43934)
3062 Upper Otterson Place
Ottawa, Ontario
Rare opportunity in the prestigious Revelstoke community! Set on a massive1/3 acre (126x146 irregular) lot framed by mature trees and gardens, this 4-bedroom, 4-bathroom executive home offers estate feel steps from Mooney's Bay Beach and the Rideau River. The private, park-like setting features ample green space, a cedar deck, and pass-through laneway, offering exceptional outdoor living and future growth potential. The fully renovated interior blends modern upgrades with classic charm: hardwood floors, custom kitchen with quartz countertops and stainless-steel appliances, and all updated bathrooms. Large bedrooms upstairs include an expansive primary suite with walk-in closet and ensuite bathroom. Recent upgrades include new roof (24), main and lower bathrooms (23), tankless heater (23), blinds (22) and AC (22).Located minutes from downtown, airport, top schools and trails, in one of Ottawa's most desirable neighbourhoods. Lots like this are rare finds. Don't miss the chance to make it yours. (id:43934)
407 - 314 Central Park Drive
Ottawa, Ontario
Welcome to 314 Central Park. Flooring: Tile, Flooring: Hardwood, Immaculate condo apartment 2 bedroom + Den, 2 full bathroom with ensuite. Property has a balcony and underground parking. Granite countertops, hardwood floors. Minutes to shopping, Queensway and beautiful parks. (id:43934)
59 Stable Way
Ottawa, Ontario
Welcome to Your Dream Home in the Heart of Bridlewood! Step into this beautifully maintained 3-bedroom, 2-bathroom gem, perfectly nestled in the highly sought-after community of Bridlewood. Whether you're a first-time buyer or simply searching for the perfect place to call home, this property checks all the boxes. From the moment you enter, you're greeted by a bright and spacious living room that flows seamlessly into the open-concept dining area. The kitchen has been tastefully upgraded in 2025 with brand-new double sinks, and features ample counter space plus a charming breakfast nook, perfect for morning coffee or casual meals. The main floor is completed with a stylish powder room. Upstairs, you'll discover a serene primary bedroom and a generous secondary bedroom, both connected by a spa-inspired 5-piece Jack & Jill bathroom designed for both elegance and functionality. A versatile third bedroom can easily transform into a home office, nursery, or guest room, depending on your needs. But the possibilities don't stop there. The fully finished lower level offers endless potential whether you envision a second living area, home gym, playroom, or media space, its yours to create. Step outside to your private, fully fenced back yard a true outdoor oasis with no rear neighbors, professionally landscaped grounds, and a stunning stone patio perfect for summer barbecues or tranquil evenings under the stars. This home is not just a place to live it's a lifestyle. Close to top-rated schools, parks, transit, and all major amenities, this location is unbeatable. ** This is a linked property.** (id:43934)
700 Reardon Private
Ottawa, Ontario
700 Reardon Pvt is now available for rent, featuring an upper-level terrace home design with 2 bedrooms plus a den, and 1.5 bathrooms. The condo benefits from ample natural lighting and is maintained to a high standard. Wood flooring extends throughout the majority of the home, with carpeting only on the stairs.The layout includes an open kitchen adjacent to a spacious living room, making the space ideal for both daily living and occasional entertaining. The main floor also boasts a separate den which can be used as an office or additional living area and includes a 2-piece powder room. Outdoor space is accessible through a balcony on this level.Upstairs, the primary bedroom features another east-facing balcony, offering a private outdoor retreat. A full 4-piece bathroom serves this floor alongside another well-sized bedroom. Practical amenities include an in-unit laundry room complete with a washer and dryer.The location of this home is conveniently close to local shopping areas, public transit including the LRT, and the Ottawa Airport, making it ideal for commuters or frequent travellers. (id:43934)
59 Brady Avenue
Ottawa, Ontario
Welcome to 59 Brady Avenue a beautifully maintained 3-bed, 2.5-bath Minto Empire townhome in the highly desirable Morgan's Grant community in Kanata. Just steps to Forestbrook Park and close to South March Highlands trails, this home blends comfort, style, and location. The main level offers a tiled foyer with a custom privacy window insert, hardwood flooring, and a bright open-concept layout. The living room features a gas fireplace and large windows that flood the space with light. The dining area, with its modern light fixture and wall mirror, creates an elegant setting for meals and entertaining. The kitchen features stainless steel appliances, a mix of grey and white cabinetry, and hardwood flooring. Extra cupboard space, a stainless-steel trolley, and open shelving offer both function and style. A chic powder room with upgraded lighting and shelving completes the main floor. Upstairs, plush carpet runs throughout. The spacious primary bedroom includes a walk-in closet and a 4-piece ensuite with Roman tub, separate shower, and long vanity. Two additional bedrooms offer bright, versatile spaces ideal for family, guests, or a home office. The finished basement features a cozy, carpeted family room with a electric fireplace and natural light perfect for a media room, playroom, or gym. Outside, enjoy a fully fenced backyard with a small deck and storage shed. The attached garage with built-in loft storage, automatic door opener, two remotes, and keyless entry. Driveway parking for a second vehicle adds convenience. Additional highlights include central air, full-size washer and dryer, upgraded lighting with dimmers, window treatments throughout, and fresh paint in a soft, modern palette. Close to top schools, parks, trails, Richcraft Rec Complex, shopping, public transit, and major routes including March Rd and Hwy 417. Move-in ready! *Basement image has been virtually staged to help showcase the property's potential and layout. (id:43934)
131 Putnam Road
Merrickville-Wolford, Ontario
Welcome to 131 Putnam Road. Step into a one-of-a-kind piece of history with this beautifully restored 1874 schoolhouse, converted into a unique home. Originally a one-room schoolhouse, this home retains timeless features such as 14-foot ceilings, the original plank hardwood flooring and ceiling, and deep-set windowsills that speak to its 19th-century craftsmanship. Set on an acre of beautiful gardens, this property includes an inground pool, a gazebo, and ample outdoor space for relaxing or entertaining. A lovely deck extends the entertaining spaces to the outdoors. The homes open-concept layout showcases the original architecture while offering modern comfort, blending historic charm with thoughtful updates. Natural light pours in illuminating the spacious living area and creating a warm, welcoming atmosphere. A spacious two-car garage, with power, includes a fully finished artists studio, providing a quiet and functional space for creative work, a home office, or additional storage. This rare gem offers both character and convenience an extraordinary opportunity to own a lovingly preserved piece of local heritage with all the beauty and functionality of modern living, just minutes from town conveniences. (id:43934)
82 Kayenta Street
Ottawa, Ontario
Impeccable three-bedroom, three-bathroom bungalow located in a highly desirable adult lifestyle community. Upon entering, you are greeted by a spacious open-concept layout featuring stunning engineered hardwood flooring, soaring ceilings, and an abundance of natural light that illuminates the home with warmth and brightness. The kitchen, truly a chef's paradise, features stainless steel appliances, a spacious island adorned with waterfall quartz countertops, and ample cupboard space. The living room boasts a stunning gas fireplace, framed by expansive windows. It seamlessly connects to the dining room, which features patio doors that open up to the remarkable outdoor living space. The primary suite offers a wonderful retreat, featuring a walk-in closet and luxurious four-piece ensuite complete with a soaking tub and a separate shower. The main floor includes a second bedroom, a two-piece bathroom, and a convenient laundry room that provides access to the double garage. The lower level offers a spacious area ideal for entertaining. Featuring an additional gas fireplace, a third bedroom, and a four-piece bathroom, this space presents a wealth of possibilities to meet all your needs. Step into your amazing backyard retreat, featuring a two-tier deck, a swim spa, and a charming entertainment area with natural gas firepit. This space is ideal for hosting gatherings with friends and family. A $300 annual fee (approximate, as amount is TBA for new Association) for Community Association fee to cover maintenance for the Community Centre for this small enclave of all bungalow homes. Conveniently located steps from parks, transit, schools & great walking trails. (id:43934)
0 Sandy Hill Road
Champlain, Ontario
Beautiful 1.44-acre vacant lot just outside of the town of Hawkesbury. This property backs onto Mill Creek, creating a peaceful natural setting with plenty of wildlife a perfect spot for those who enjoy nature and tranquility. There's plenty of space to build your dream home, plus a secondary building like a garage with a loft or workshop.Located less than a minute from Highway 34, you'll have quick access to all the amenities Hawkesbury has to offer, while still enjoying the quiet and privacy of a rural setting. Its truly the best of both worlds country living with in-town convenience. (id:43934)
1104 - 195 Besserer Street
Ottawa, Ontario
This stunning 1-bedroom + 1 Den unit located in the heart of Ottawa. Steps to Rideau Center, Byward Market, University of Ottawa, LRT, Parliament Hill, Ottawa River, Restaurants and so much more. Open concept layout with large windows makes this unit extremely bright. Upgraded finishes including, Granite Countertops, 6 Appliances, Glass Backsplash, Gleaming Hardwood, and Full bathroom with Large Granite Topped Vanity as well. The Den is perfect for people is working in home or studying. this spacious unit boasts a private balcony. Building amenities include 24/7 concierge, fitness center, movie theater, large sundeck, indoor pool, sauna, party room, reception lounge & Barbecue area. **EXTRAS** Condo Fee Includes: Heat, Water/Sewer, Gas, Building Insurance, Management Fee (id:43934)
18233 Glen Road
South Glengarry, Ontario
Experience Glengarry living while just a short drive to the amenities of Cornwall. This 2 bedroom+office, 1 bathroom brick bungalow sits on a spacious lot and has been very well cared for. The open concept kitchen/living/dining room offers a perfect space for the whole family and with an abundance of natural light, custom cabinetry, and granite counter tops this space is sure to impress . The primary bedroom is oversized and offers space to create a walk-in closet or an en-suite bathroom. The fully finished basement is an amazing family hangout, has a barn board accent wall, and plenty of room to entertain! There is also a bonus room, perfect for an office, gym, or extra storage. The rear yard features an interlock patio, mature trees, as well as a small storage shed. What a great place to raise a family! Just a short walk from the newly updated Empey-Poirier Park as well as several recreational/ATV trails. Book a showing today! (id:43934)
106 Tay Street
Ottawa, Ontario
Welcome to 106 Tay Street, Westboro Living at Its Finest! There are only a few units this size in this development. This immaculate row home offers just shy of 2,200 sq. ft. above grade and a lifestyle that perfectly blends comfort, style, and location. Nestled right in the heart of Westboro Village, you're steps away from trendy cafes, boutiques, restaurants, and all the urban conveniences that make this one of Ottawa's most sought-after neighbourhoods. Inside, the thoughtful layout offers 3 full-sized bedrooms, 2 beautifully updated full baths, and an additional 2-piece powder room. The ground floor features a cozy family room with access to a private, fenced rear yard. Truly your own little oasis and a rare find in the village. Need more space? The basement provides ample storage and an ideal space for hobbyists or seasonal organization. The main living area is the true heart of the home, an open, airy entertaining space complete with a bright, oversized kitchen, quartz countertops, updated lighting, and a charming piano/lounge area. Multiple balconies bring in natural light and invite indoor-outdoor living. Hardwood floors, newly recarpeted stairs, and no corners cut in quality show the pride in Domicile's craftsmanship. With 2 parking spaces, low maintenance requirements, and a design tailored for modern urban lifestyles, this home is a perfect fit for executive couples or families looking to live large without the hassle. You simply can't get more in the village than this. Make 106 Tay Street your next address, where sophistication meets Westboro charm. (id:43934)
507 - 111 Champagne Avenue S
Ottawa, Ontario
Welcome to this beautiful 2 bed, 2 bath SoHo Champagne condo, located in the heart of Little Italy. Perfect for first-time buyers or investors, this unit offers luxury living with fantastic amenities. Enjoy an open-concept living area filled w/natural light from the floor-to-ceiling windows. The modern kitchen has white quartz countertops, integrated appliances & a spacious island for casual dining & entertaining. Primary Bedroom features Walk-In Closet & 3pc Ensuite with Glass Door Shower. 2nd Bedroom, Full Bath and In-Suite Laundry Complete Unit. Indulge in hotel-like amenities, including a concierge service, gym, movie theatre, party lounge, BBQ terrace, outdoor pool & hot tub. Note that parking is not included, making this a great fit for those who embrace a car-free lifestyle. With easy access to Preston St, Dows Lake, Carling OC Train Station & Lansdowne, you'll be right in the heart of all the action. (id:43934)
1690 Ira Morgan Way
Ottawa, Ontario
WOW! THIS IS THE ONE!! The perfect lot to build your custom dream home. A STUNNING 2.3 ACRE BUILDING LOT. WELL TREED. PRIME LOCATION of Country Hill Estates! The lot is ready for the DESIGN/BUILD OF YOUR DREAM HOME. The SIMPLY MAJESTIC build location nestled in the towering trees has already been cleared. Culvert and 235ft Driveway in place. Over 100 loads of fill brought in. It is PERFECT! Ideally located mere minutes to all the amenities of Metcalfe/Greely/Findlay Creek/Manotick and surrounding areas. Close proximity to Future HARDROCK Hotel. Rural PRIVACY and TRANQUILITY with the conveniences of city services close by. HIGH-SPEED WIFI Available. A stunning BACKDROP/SURROUND FOR YOUR DREAM HOME. Must see to appreciate the magnitude/beauty of this lot. Survey Attached. Natural gas pipeline runs through the front of the property, easement in favour of TC Energy. (id:43934)
5348 Dunning Road
Ottawa, Ontario
Welcome to Country Living!This is a beautiful Victorian-style home with 5 bedrooms. It has been loved and cared for by the same family for many years.When you walk in, youll see a warm and welcoming entrance with built-in shelves. The kitchen is bright and has lots of counter space and stainless steel appliances. There's a 2-piece bathroom on the main floor.The dining area is full of light and perfect for family meals. The living room is large with wood trim made from local trees. A patio door takes you out to a big deck, great for BBQs and relaxing.Theres also a den on the main floor, perfect for a home office or playroom, and a cozy sunroom you can enjoy all year.Upstairs, there are 5 bedrooms and a full bathroom. The basement is tall and roomygreat for storage. You can get to the double car garage from inside the house.The yard has mature trees and quiet surroundings. Its a short drive to Orleans and Highway 417. This home has had many updates over the years. A great place to live, relax, and enjoy the country! (id:43934)
613 Willowmere Way
Ottawa, Ontario
Stunning & Spacious Semi-Detached Home. This beautifully upgraded home offers approximately 2,099 sq ft of stylish, functional living space. Featuring rich hardwood flooring on the main level and modern ceramic tile in the foyer and bathrooms, the open-concept layout is both inviting and elegant. The chef-inspired kitchen boasts stainless steel appliances, pot lighting, a walk-in pantry, mosaic tile backsplash, and a breakfast bar perfect for entertaining. Enjoy the sun-filled dining and living area, complete with a cozy gas fireplace surrounded by chic tile. Upstairs, a loft-style living space offers flexibility for a home office, play area, or media lounge. The primary bedroom retreat includes an extra sitting or dressing area, a walk-in closet, and a luxurious ensuite featuring a soaker tub with subway tile surround, separate glass shower, and a spacious vanity with extended countertop. Two additional generously sized bedrooms, a tastefully designed main bathroom, and second-floor laundry add to the homes practicality. The finished lower level includes a large family room with a second gas fireplace and a rich dark wood mantel. Step outside to a fully fenced and landscaped backyard, complete with a deck and gazebo perfect for outdoor living. This home is a must-see for those seeking comfort, style, and space. (id:43934)
116 Pizzicato Street
Ottawa, Ontario
Modern Luxury Townhouse in Sought-After Trailsedge 4 Beds, 3.5 BathsWelcome to this stunning, move-in-ready townhouse that perfectly blends modern luxury, comfort, and functionality, nestled in the highly sought-after Trailsedge community. This meticulously maintained home features a spacious and thoughtfully designed floorplan with 4 generously sized bedrooms and 3.5 beautifully appointed bathrooms ideal for growing families or multi-generational living.At the heart of the home is a chef-inspired kitchen, complete with premium quartz countertops, sleek cabinetry, and a large center island perfect for meal prep and entertaining. The bright, open-concept living room is flooded with natural light from oversized windows, creating a warm and inviting space to relax and unwind.The formal dining room is perfect for hosting family gatherings and special occasions, adding elegance and charm to your everyday living.Upstairs, the luxurious primary suite offers a private 3-piece ensuite and a walk-in closet, providing the perfect retreat. Two additional well-proportioned bedrooms and a full bath offer ample space for children, guests, or a home office.The fully finished lower level adds even more versatility, featuring a fourth bedroom with its own ensuite ideal for guests, in-laws, or a home-based business.Additional features include: Modern finishes throughout Attached garage & driveway parking Energy-efficient construction Family-friendly neighbourhood close to parks, schools, and shoppingThis home is a rare find in a prime location, offering the perfect combination of style, space, and convenience. Don't miss your opportunity to own a beautiful home in one of Orleans most desirable communities! (id:43934)
47 Saddlesmith Circle
Ottawa, Ontario
Welcome to 47 Saddlesmith Circle - a beautiful 3 Bedroom 2.5 Bathroom Freehold Townhome on a quiet street in the popular family-oriented community of Emerald Meadows. Large open Living & Dining Rooms with hardwood flooring - Living Room w/gas fireplace as its focal point overlooks the private landscaped yard (easement owned, no one walking through your yard!). Fabulous custom updated Kitchen with ample counter space stainless appliances, patio door access to yard & bonus pantry! Conveniently located Powder Room off the Foyer. Primary Bedroom w/walk-in closet and spa-like ensuite. Generously sized secondary bedrooms as well as a Main bathroom complete the second floor. Finished basement with Family Room, Laundry and storage. Single car garage with interior access to the foyer. Emerald Meadows is a master planned community that is known for its abundance of greenspace and access to the Trans Canada & NCC Trails (walking, biking & cross country skiing) & connecting Parks as well as easy access to Shopping, OC Transpo bus service to downtown Ottawa, great Schools, & many recreational opportunities! (id:43934)
307 - 550 Cambridge Street S
Ottawa, Ontario
Welcome to this spacious condo, located in the Glebe Annex, walkable to Dows Lake, Commissioners Park, Dominion Arboretum, Little Italy and the Glebe. This great apartment features an open concept kitchen/living/dining room area with patio doors to west-facing deck. The updated kitchen features stainless steel appliances, tile backsplash, granite counters and a breakfast bar. The dining room and living room feature hardwood floors. The primary bedroom also has a balcony, facing east. There is a walk-in closet and a 4 piece updated ensuite. The secondary bedroom is a good size. The 4 piece full bathroom is also updated. Also included in the apartment is a convenient laundry/storage room. The building offers a guest suite that can be booked with management in advance. Included is an underground parking space and a locker. Enjoy all that this great location offers with public transit and easy access to downtown. (id:43934)
1394 Micmac Street
Ottawa, Ontario
Welcome to 1394 Micmac Street, a beautifully updated two-storey home nestled in the highly sought-after, family-friendly community of Applewood Acres in Alta Vista. This charming residence features three spacious bedrooms and three bathrooms, showcasing a functional open-concept layout with gleaming hardwood floors throughout the main level. The modern kitchen is equipped with a breakfast bar island and stainless steel appliances, flowing seamlessly into a bright living room anchored by a cozy electric fireplace.Upstairs, youll find three generously sized bedrooms and a fully renovated and sparkling 5-piece bathroom. The fully finished basement offers a versatile family room, warmed by a second electric fireplace, along with a full bathroom and laundry room-ideal for family living or accommodating guests.Step outside to enjoy the enclosed backyard, a private oasis perfect for relaxation and entertaining. The professionally landscaped yard includes a large 25x20 interlock patio and deck, complemented by a natural gas hookup, retractable awning and secure steel gate, providing ample space for outdoor living and gatherings.Additional updates include foundation waterproofing, an electrical panel with surge protection, a detached garage with an automatic door and updated electrical system, T-Rex gutters, and a newer roof. Situated on a quiet, family-oriented street, this home is just steps away from parks, schools, walking trails and convenient retail options at Blue Heron Mall and Billings Bridge Plaza. (id:43934)
1161 Falconcrest Court
Ottawa, Ontario
Nestled on a quiet dead-end street just steps from the Ottawa River, this well-maintained 3-bedroom, 2.5-bathroom home offers comfort, space, and an unbeatable location. The bright kitchen features an eat-in area, while the living and dining rooms showcase beautiful hardwood flooring. Upstairs, the primary bedroom boasts a walk-in closet and an ensuite with a walk-in shower. The finished basement adds extra living space with a cozy rec room and a gas fireplace. With no rear neighbours, easy access to the LRT, and incredible cycling and walking paths nearby, this home is a rare find in a sought-after neighbourhood. Some photos have been virtually staged. 24 Hour Irrevocable on all Offers. (id:43934)
11 Hillview Road
Ottawa, Ontario
A spacious, well-cared for 4 Bedroom, 2 Bathroom bungalow located on a quiet street in desirable Lakeview Park. Close to DND, Kanata High Tech Sector, Downtown and everything you need. Let your imagination & creativity flow with the lovely spaces in this home. Bright Living & Dining areas are adjacent to the functional Kitchen that enjoys ample storage options. The Master Bedroom, 2 additional Bedrooms plus a full Bathroom complete the main level. Fully finished basement has a large rec room, an additional bedroom with walk-in closet, laundry/utility area, a storage room, & 3pce Bathroom. Lovely back deck in your very private backyard oasis. Walking distance to Ottawa river and sailing club. Close to schools, shops, bicycle paths and public transit. (id:43934)
165 Pearl Street W
Brockville, Ontario
A great opportunity for home buyers or investors! This home sits on a corner lot located on a quiet street, centrally located and within walking distance to schools, shopping, and parks. The fully renovated main floor features a large kitchen with stainless steel appliances and an open concept living room, flooded with natural light- great for entertaining! The second level boasts 2 generous sized bedrooms and a bathroom. Parking for one car at rear of property. Don't miss this great opportunity! (id:43934)
47 Java Street
Ottawa, Ontario
Welcome to a home that feels just right from the moment you arrive. With timeless charm and undeniable curb appeal, this delightful single-family home is nestled on a beautiful 50' x 100' lot in the heart of sought-after Wellington Village just steps from Elmdale Public School, Fisher Park, and some of the city's finest boutiques, cafés, and restaurants. A welcoming front verandah sets the tone, leading into a spacious front foyer. The bright and inviting living room features a large south-facing picture window and flows seamlessly into the dining room, where patio doors provide access to the deck and backyard. The kitchen offers generous cabinet and counter space, perfect for everyday living. Upstairs, you'll find three comfortable bedrooms and a spacious 5-piece bathroom complete with dual sinks. Partially finished basement with rec-room and laundry/bathroom. The fully fenced backyard is a private oasis, featuring a large deck, pergola, mature apple tree, and lovely gardens ideal for relaxing or entertaining. With a private driveway and detached garage, this is a place to settle into and make your own. A perfect opportunity in one of Ottawa's most desirable neighbourhoods! (id:43934)
206 - 354 Gladstone Avenue
Ottawa, Ontario
***OPEN HOUSE SUNDAY 2-4pm*** Patio season is finally upon us, and what better way to enjoy it than on your very own private terrace in the heart of Centretown! Welcome to Unit 206 at Central Condominiums - a LEED Gold certified and highly sought-after development within walking distance to Elgin St, The Glebe, Rideau Canal, lots of shops, cafes and restaurants. This one-of-a-kind one-bedroom suite offers 687 sq ft of modern industrial-chic living space, complemented by a spectacular 200 sq ft private terrace overlooking a serene courtyard, perfect for indoor-outdoor living. A stunning wall of floor-to-ceiling windows floods the space with natural light, giving the home an impressive wow factor. The expansive corner kitchen features ample cabinetry and a functional island, providing excellent counter and storage space. The bright, open-concept layout includes inviting dining and living areas, while the spacious primary bedroom is outfitted with a wall-to-wall closet. Additional conveniences include in-suite laundry and a storage locker. Residents enjoy access to premium amenities such as a concierge, party room, fitness centre, and outdoor BBQ area. This is truly an unbeatable location, close to public transit, right downstairs - Shoppers, LCBO, Starbucks! (id:43934)
2216 Prospect Avenue
Ottawa, Ontario
Bungalow in a family oriented Alta Vista neighborhood. Main floor composed of an open concept large living room, dining room and the modern funcional kitchen. Three generous size bedrooms, with a full bathroom. Laminate flooring. Lower level, potential of an In-Law suite (no permit on file), with a living/dining room, kitchen, two bedrooms and a full bathroom. Large paved driveway fits up to 5 cars, west facing fenced backyard. Roof 2013, furnace 2014, Central A/C 2018. 24 Hours notice for all showings. (id:43934)
2720 Pierrette Drive
Ottawa, Ontario
Welcome to this impeccable updated 2+1 bedroom bungalow nestled in the tranquil setting of Cumberland Estates. Perfect for mature families or multi-generational living, this home offers a thoughtful layout, modern finishes, and a stunning backyard oasis.Step into the heart of the home, a fully renovated modern chefs kitchen (2017) featuring a large island w/bakers table, wine fridge, ample cabinetry with wooden organizers, wall pantry, seamlessly open to a spacious dining area and a bright, four-season sunroom with a cozy gas fireplace, heated floors and picturesque views of the lush, private backyard. The main floor also boasts a welcoming family room, a serene primary suite with a custom renovated 3-piece ensuite featuring a walk-in shower and double closet, a second bedroom, and flexible in-law suite potential with a kitchenette.The lower level is designed for entertaining, complete with a large recreation room, full bar, an additional bedroom with an oversized walk-in closet and built-in organizers, a 3-piece bathroom, cozy den or office area w/built in bookshelf, and generous storage space.Outside, unwind in your backyard retreat with a gazebo, multiple sitting areas, mature trees, colourful flower beds, and productive vegetable gardens. A spacious finished garage with heating, air exchanger and a gas BBQ hookup adds year-round convenience.This unique property offers the perfect blend of comfort, functionality, and natural beauty. A rare turn key gem, book your showing today! Roof (2019), Furnace (2015), AC (), Well pump submersible (2023), Windows (2013), Sump Pump (2017), HRV garage (2018), HWT (2023). (id:43934)
128 Riddell Road
Carleton Place, Ontario
This stylish 3-bedroom, 2.5-bathroom townhome in Millers Crossing is perfect for families, offering a bright and spacious layout with high-quality finishes. Large windows fill the space with natural light, creating a warm and inviting atmosphere. The heart of the home is the gourmet kitchen, complete with stainless steel appliances, a spacious centre island, and plenty of storage perfect for cooking, entertaining, and family gatherings. Upstairs, the well-sized bedrooms provide a comfortable retreat, while the beautifully designed bathrooms add a touch of luxury. The basement expands your living space with a large, versatile rec room ideal for a playroom, home gym, or media space. A bathroom rough-in offers future potential, while ample storage keeps everything organized. Step outside to your private patio, an ideal spot for barbecues, relaxing, or playing with the kids and pets. Thoughtful storage solutions throughout the home help keep life clutter-free. 24 Hour Irrevocable on all Offers. (id:43934)
617 Via Amalfi Street
Ottawa, Ontario
Beautiful, well-maintained 3-bed, 3 bath townhome perfectly situated in Highbury Park and Longfields Station. Modern, open-concept main floor, 9 ft ceilings, upgraded kitchen with stainless steel appliances, centre island, dining area, and bright living room. The second level features three nicely sized bedrooms, including a master retreat with a walk-in closet, and an elegant 4-piece ensuite. Builder finished basement with huge rec room, plenty of storage. Truly an amazing location close to great schools, shopping, trails and transit. (id:43934)
200 Moss Grove Street
Ottawa, Ontario
Welcome to 200 Moss Grove Street. Built by Minto, this highly sought-after Royalton model offers over 1,750 sq. ft above grade! This spacious 3 bedrooms, 3 bathrooms end unit is filled with natural light. The property has been meticulously maintained and beautifully updated by the owners. Upon entry, you are greeted by a large foyer, leading to a main level family room (currently being used as a formal dining area). Proceeding further, you arrive at the primary living space, featuring an updated kitchen, hardwood floors, and a spacious living room, perfect for hosting gatherings. The living area provides views of a private, fenced, landscaped backyard. The second floor includes 3 generously-sized bedrooms. The primary bedroom boasts a walk-in closet, a sitting area, and a 5-piece ensuite. Additionally, there are 2 spacious bedrooms and a full bathroom. The fully finished basement includes a large recreational room, ample storage space, and laundry area, 3-piece bathroom rough-in. This home is conveniently located close to schools, parks, and public transit, making it an ideal residence. This property is the perfect place for you to call home. (id:43934)
6000 Longleaf Drive
Ottawa, Ontario
Exquisitely reimagined and fully renovated over the past four years, this exceptional home offers a harmonious blend of timeless elegance and modern sophistication. The thoughtfully redesigned open-concept main floor creates an effortless flow, ideal for both everyday living and refined entertaining. Every detail has been meticulously curated with no expense spared featuring a durable metal roof, a chef-inspired kitchen, spa-like bathrooms, new windows and doors, detailed mouldings, premium flooring, and enhanced insulation for year round comfort. The serene primary bedroom is a true sanctuary, complete with a sumptuous 5-piece ensuite and a charming alcove perfect for a private reading retreat or intimate home office. Three additional generously sized bedrooms provide versatility to suit your family's needs, whether for guests, children, or creative pursuits. An elegant, fully updated bathroom completes the upper level. The beautifully finished lower level offers expansive living space with endless possibilities, ideal for a home theatre, games room, gym, or secluded office designed to adapt to your lifestyle. Step outside to a private, fully fenced backyard oasis. A spacious deck with a screened-in lounge invites tranquil outdoor living, while an interlock patio with an all-season swim spa offers a luxurious escape in every season. A large storage shed adds functionality to this thoughtfully designed outdoor space. Perfectly positioned directly across from a lush park and only steps from a nearby school, this remarkable home delivers a rare combination of beauty, comfort, and everyday convenience. (id:43934)
298 Crestview Road
Ottawa, Ontario
Executive Rental in Faircrest Heights Available Mid-June | $9,500/month + Utilities. Experience luxury living in the heart of prestigious Faircrest Heights with this stunning4-bedroom, 6-bathroom custom-built home, available for lease starting mid-June. Situated on one of the most sought-after streets in the area, this modern residence offers a thoughtfully designed layout, premium finishes, and exceptional natural light throughout. Step inside to find expansive windows dressed with contemporary blinds, elegant Canadian maple hardwood flooring, and high-end ceramic tile. A show-stopping floating staircase with solid maple treads and sleek glass/metal railings sets the tone for this architecturally inspired home. The gourmet kitchen is a chefs dream featuring bespoke cabinetry, quartz countertops, and a suite of luxury appliances including a Thermador panel-ready fridge/freezer, 36 Wolf gas range, Viking hood, Asko dishwasher, and Marvel beverage center. All bedrooms are generously sized, offering ample storage and comfort. The second-floor laundry room is equipped with a premium LG washer and dryer for added convenience. Perfect for professionals, diplomats, or executives seeking a turnkey lifestyle in one of Ottawa's premier neighborhoods. Minimum 12-month lease. Utilities not included. Contact us today to schedule your private showing. Rental application required, credit check, employment letter and Lease Agreement. (id:43934)
23 Main Street
Whitewater Region, Ontario
Charming Two-Story Brick Home in the Heart of Cobden Discover this delightful older two-story brick home located in the vibrant center of Cobden. This inviting residence features three spacious bedrooms and one and a half bathrooms, making it perfect for families or those seeking extra space. The home sits on a generous lot, offering plenty of outdoor room to enjoy. A standout feature of this property is the lovely wraparound Covered porch, providing a picturesque spot to relax and unwind while enjoying the neighborhood views. Inside, you'll find some recently updated flooring in the front living room, adding a fresh touch to the classic charm of this home.The residence is equipped with a newer propane furnace, Some newer windows, ensuring comfort during the colder months. While the home is being sold as-is, it presents an excellent opportunity for buyers looking to personalize and make it their own.Conveniently located within walking distance to all amenities, this property combines the charm of an older home with the convenience of location. Dont miss your chance to own this gem in Cobden! (id:43934)
15317 Ashburn Road
North Stormont, Ontario
Welcome to your peaceful retreat in the country; perfectly private, yet ideal for commuters! This solid all-brick bungalow offers the best of both worlds: tranquility and accessibility.Step inside to a warm and inviting entryway that opens to a spacious living room with a cozy wood-burning fireplace. The eat-in kitchen features plenty of cabinetry and flows seamlessly onto a beautifully crafted back deck, complete with a pergola; ideal for outdoor dining and relaxing in nature.The main level offers a generous primary bedroom and a spacious ensuite featuring a corner tub and separate shower. A second bedroom provides additional space for family or guests. On the opposite end of the home, youll find a laundry room with a convenient 2-piece bath, and access to the double attached garage.Downstairs, the finished basement is made for entertaining or unwinding. Enjoy a large family room, bar area, third bedroom, office space, a utility room with ample storage, as well as an expansive storage area under the front porch. Whether you're sipping your morning coffee on the front patio or hosting friends on the back deck, this home offers country charm and comfort in a serene setting. 24 hour irrevocable on all offer (id:43934)
504 Ensatina Crescent
Ottawa, Ontario
Beautifully upgraded 3 Bed, 2.5 Bath townhome in the heart of Half Moon Bay, perfectly located right beside Black Raven Park with no street to cross to access green space, play structures, basketball court (converted to skating rink in winter), and more! Main floor offers a sunken foyer, open concept living & dining room with a cozy gas fireplace and newer hardwood flooring throughout (2023). The kitchen features stainless steel appliances, butcher block counters, tiled backsplash, eat-in area, and sliding patio doors that lead to a fully fenced backyard - ideal for summer entertaining. Upstairs you'll find newer hardwood throughout (2023), a spacious primary bedroom with walk-in closet and 3pc ensuite with updated vanity, plus two additional bedrooms and a full bath, also updated. Other upgrades include new tile in wet areas and updated vanities in all bathrooms (2023). Unspoiled basement with bath rough-in ready awaits your finishing touch. Family-friendly street close to top-rated schools, parks, nature trails, public transit, and the Minto Rec Centre. A must-see home in one of Barrhaven's most desirable neighbourhoods! (id:43934)
36 Varley Drive
Ottawa, Ontario
Welcome to 36 Varley Drive. Architect-designed, 4+1 bed, 3.5 bath mid-century modern home, situated on a rare, private lot with mature trees in one of Ottawas most desirable, family-oriented neighbourhoods. Walking distance to some of the citys best schools, including Earl of March Secondary School, ranked the top public high school in Ottawa, as well as W.E.J., Stephen Leacock, George Vanier, and All Saints. This beautifully updated home offers style, function, and space for todays modern family.The heart of the home is a stunning chefs kitchen with granite countertops, high-end appliances, and newly refinished cabinets (2025). A bright dining area opens to a large deck and new pergola (2023), while the living room features a cozy wood-burning fireplace and pot lights (2022). The second floor hosts four spacious bedrooms including a large primary suite with walk-in closet and spa-like ensuite with heated floors.The fully finished lower level includes a 5th bedroom, full bathroom, separate egress, fire-rated drywall and ceiling perfect for in-laws, teens, or guests. Enjoy enhanced comfort with a new water pressure system throughout the home (2022), even with multiple showers running.Recent upgrades include: New LG fridge, Nest thermostat, and Ring monitored security system with cameras and fire detectors (2022), Granite counters (2023), garage entrance enclosure, updated lighting, Outdoor kitchen (2024), hot tub (2024), Refinished cabinets (2025), new floors (2025), Enjoy Spectacular outdoor living and entertaining in a peaceful setting. Steps from an incredible network of trails, parks, green space, tennis courts, and access to kayaking, paddleboarding, and cross-country skiing along the Ottawa River and NCC paths. Close to shops, restaurants, and public transit. This is not just a home-its a lifestyle. (id:43934)
499 Lawler Crescent
Ottawa, Ontario
Welcome to 499 Lawler. Tucked away in the sought-after, family-friendly community of Chatelaine Village, this charming 3-bedroom, 2-bathroom home offers the perfect blend of functionality, space, and location. Step inside to a freshly painted interior (March-April 2025), with stylish new lighting fixtures that add a modern touch to the warm, inviting layout.The main floor features a cozy living room, a separate dining area with dimmable lighting, and a bright eat-in kitchen with ample cabinetry, a sleek remote-controlled light fixture, and direct access to a private deck and fully fenced backyard - perfect for entertaining, gardening, or relaxing in your own outdoor retreat.Upstairs, you'll find 3 generous bedrooms, including a spacious primary suite with a walk-in closet. The powder room was tastefully renovated in 2022, adding to the homes polished appeal.The lower level includes a large recreation room with a fireplace, a dedicated laundry area, and plenty of storage. Whether you're hosting movie nights, setting up a playroom, or creating a quiet home office, there's space for it all.The location is exceptional - just a 5-minute drive to Place d'Orléans for shopping, dining, and everyday essentials, and to Petrie Islands beaches and scenic trails for weekend escapes. Ski Heritage East is also close by, offering access to year-round biking, walking, and cross-country skiing for those who enjoy an active lifestyle. Nearby schools, parks, restaurants, and the future LRT station complete the picture, offering a lifestyle that combines suburban tranquility with everyday convenience.Don't miss your chance to call this well-maintained gem your next home! (id:43934)
2680 Pierrette Drive
Ottawa, Ontario
Nestled in the heart of Cumberland Estates, this exceptional home offers the perfect balance of modern updates and natural seclusion. Situated on a lush, wooded lot, this property provides ultimate privacy while boasting meticulously maintained landscaping that enhances its serene setting. Inside, this home showcases pristine style and livability. The recently updated kitchen (2022) is a true showstopper, featuring high-end finishes, abundant cabinetry, quartz countertops, stainless steel appliances, and a well-designed layout - perfect for both cooking and entertaining. The extra-large living room, dining room, and family room elevate the home's functionality and elegance, offering ample space for gatherings. The main floor is complete with a large and bright primary bedroom and a spa-like ensuite, fully renovated in 2023. Another standout feature is the expansive basement, designed for both recreation and relaxation. This incredible space boasts a spacious games room, a dedicated media room for movie nights, and three additional bedrooms, offering endless possibilities for guests, family, or multi-purpose use. The outdoor retreat is just as impressive. Imagine summer days spent on the interlock patio beneath the oversized gazebo, overlooking the sparkling inground pool and surrounded by mature trees. But it's not just the patio - everywhere you look, you'll find stunning stone landscaping and thoughtfully maintained gardens, creating a private oasis where you can relax, entertain, and unwind in total serenity. With its secluded ambiance, luxurious updates, and thoughtfully designed entertainment spaces, this home is a rare find - dont miss the chance to experience it for yourself! (id:43934)
62 Clydesdale Avenue
Ottawa, Ontario
OPEN HOUSE MAY 25TH FROM 2-4PM! Welcome to a highly sought-after Urbandale Catalina model at 62 Clydesdale Avenue in Bridlewood. Situated on a desirable corner lot, this exceptional home exudes pride of ownership from the moment you step into it. It features large windows and beautiful hardwood floors on the main level. Spacious living and dining rooms offer ample room. The bright kitchen boasts extensive countertop space and an adjacent eating area. It opens to a family room with a stunning 16-foot ceiling, flooding the space with natural sunlight. On the second floor, you'll find 4 bedrooms, including a primary suite with a cathedral ceiling, walkin closet, and a sunlit 4-piece ensuite. The 3 additional bedrooms are generously sized, with two featuring walk-in closets and another full bathroom. The basement provides a huge storage space. The backyard has a fenced-in inground pool, perfect for creating lasting summer memories with friends and family! (id:43934)
40388 Highway 17 Highway
Head, Ontario
This 3-bedroom frame bungalow features spacious living room, updated 3 pc. bath, a large formal dining room that could also be used as a main floor family room, patio door to a rear facing deck overlooking the lovely private rear yard, full partially finished basement with Rec. room and games room, workshop with outside entrance, garage and out buildings with loads of storage space, located across the highway from main snowmobile trail system and a block from the new Ottawa Valley Recreational /Algonquin Trail system, hop on your ATV and explore the upper valley. Great hunting and fishing with the boat launch just minutes away on the Ottawa River, new propane furnace, A/C, drilled well. Call today. 48hr irrevocable required on all Offers (id:43934)
1402 Holy Cross Boulevard
Cornwall, Ontario
This beautifully maintained 4-bedroom, 4-bathroom residence offers the perfect blend of comfort, space, and convenience just minutes from top-rated schools and everyday amenities. The main floor is designed for family living, featuring a bright eat-in kitchen, formal dining room, and a cozy living room ideal for gatherings. A separate family room, powder room, and a practical laundry area add to the home's everyday ease. Upstairs, rich hardwood floors lead to a peaceful primary suite complete with a modern ensuite and sleek glass shower. Two additional bedrooms and a stylish 4-piece bath provide plenty of space for the whole family. The fully finished lower level expands your living options with a generous rec room, a fourth bedroom, another full bath, plus a versatile office or hobby space and ample storage. Step outside to enjoy a spacious deck overlooking the fully fenced backyard perfect for entertaining, play, or simply unwinding. Plus a 2 car heated garage with epoxy flooring. This is more than just a house; its a place to call home. (id:43934)
71 Mcgonigal Street W
Arnprior, Ontario
Opportunity to own this 4 plex in the heart of Arnprior. Fully leased and on a quiet street. Three units have had recent full renovations. Adult occupied non smoking building. Great tenants who pay their rent on time every month. Separate hydro meters for each unit, tenants pay hydro. Four parking spaces included in the rents. Full rent roll available as well as operating costs. Rents total $48900.00 per year and operating cost $8752.00 so net $39,788.00. Vendor will consider holding a partial mortgage. (id:43934)
71 Mcgonigal Street W
Arnprior, Ontario
Opportunity to own this 4 plex in the heart of Arnprior. Fully leased and on a quiet street. Three units have had recent full renovations. Adult occupied non smoking building. Great tenants who pay their rent on time every month. Separate hydro meters for each unit, tenants pay hydro. Four parking spaces included in the rents. Full rent roll available as well as operating costs. Rents total $48900.00 per year and operating cost $8752.00 so net $39,788.00. Full rent roll available. Vendor will consider holding a partial mortgage. (id:43934)



