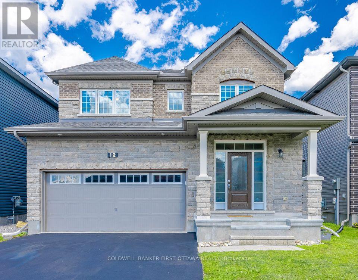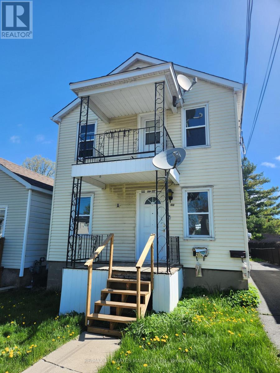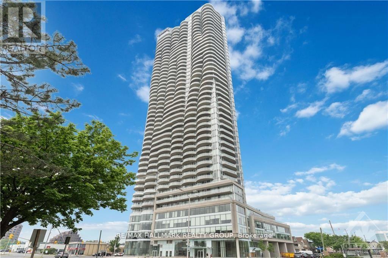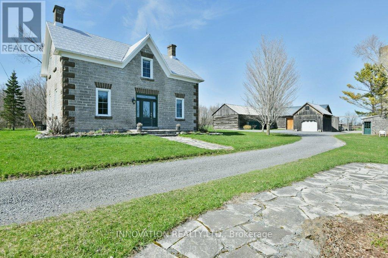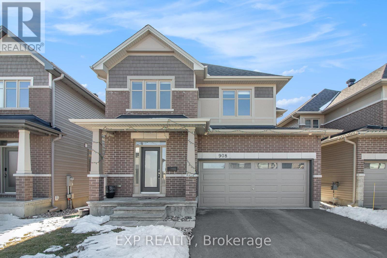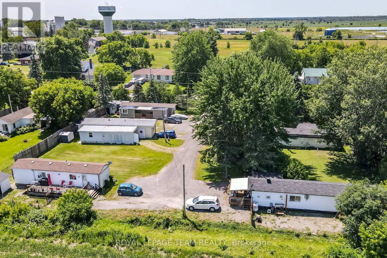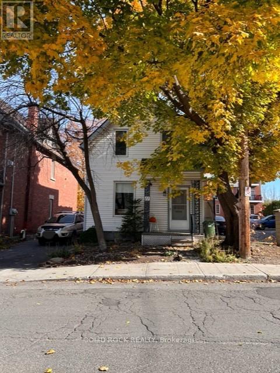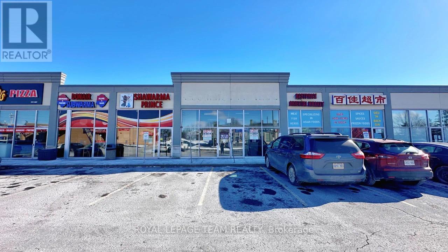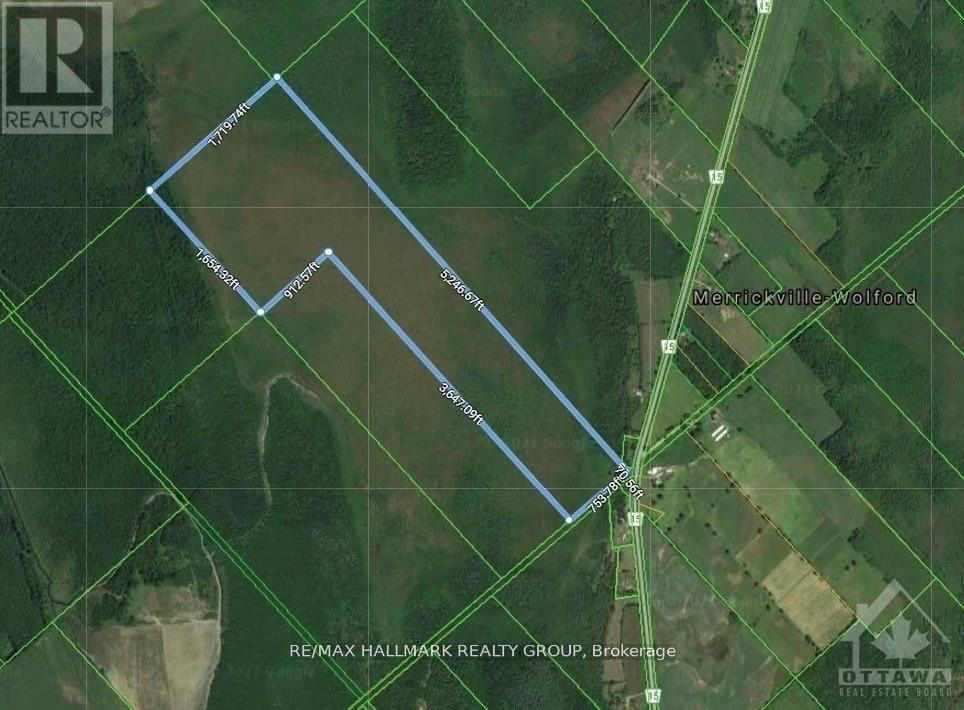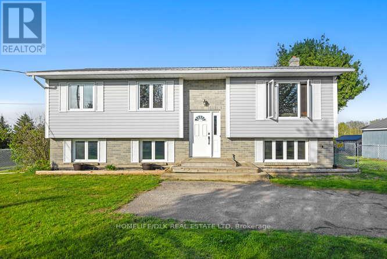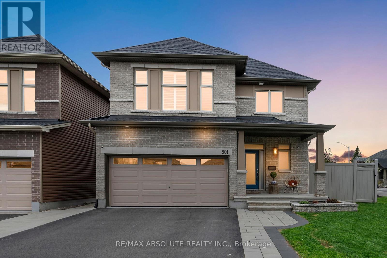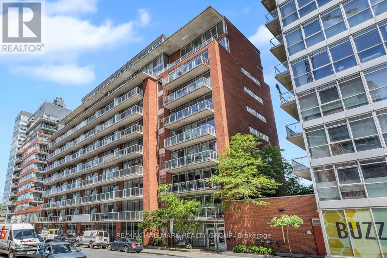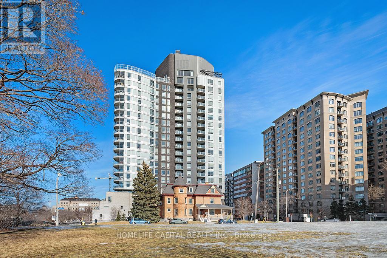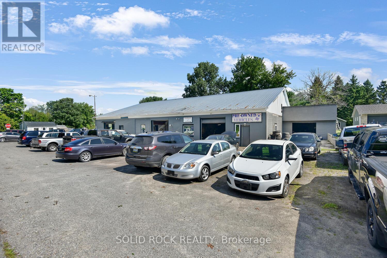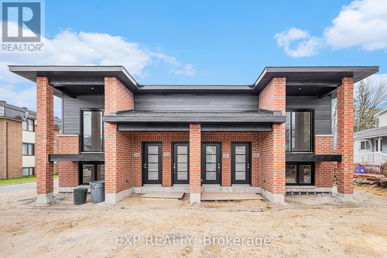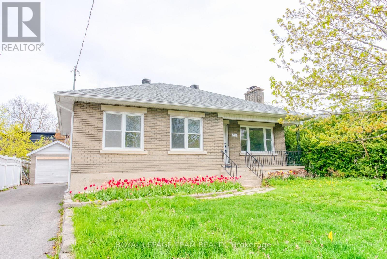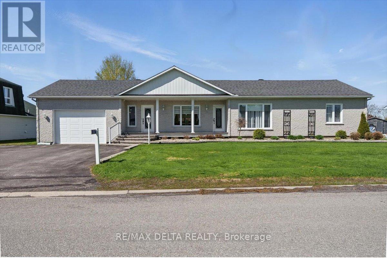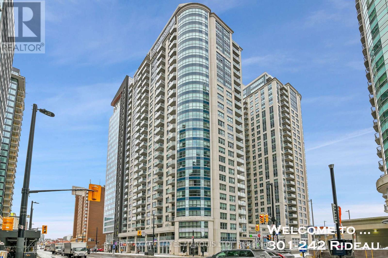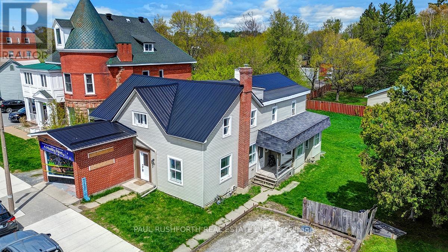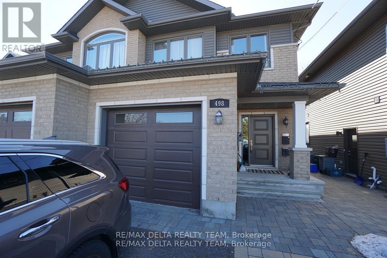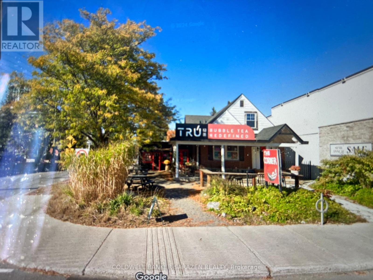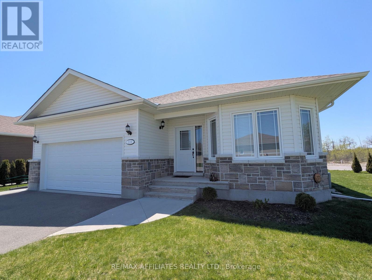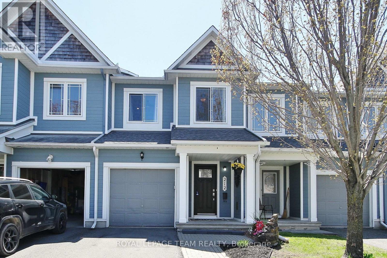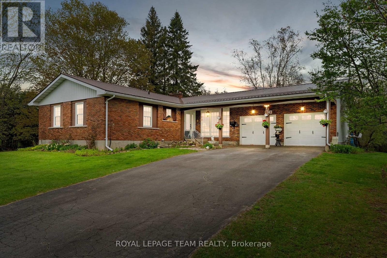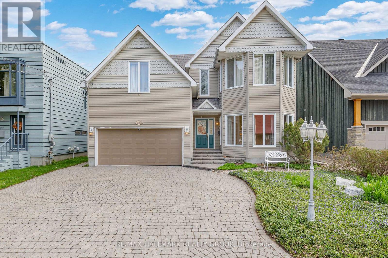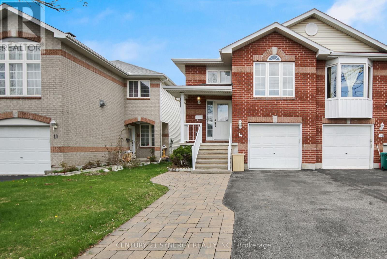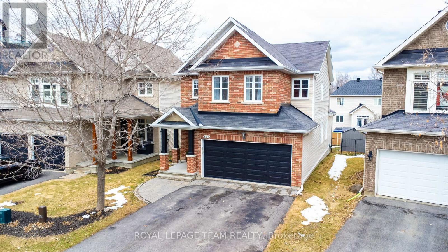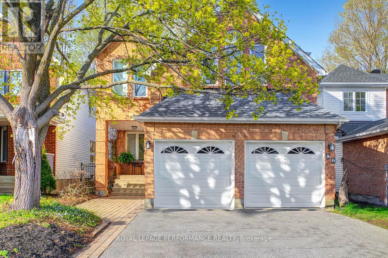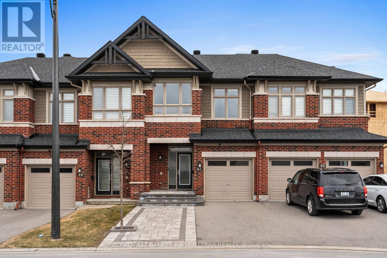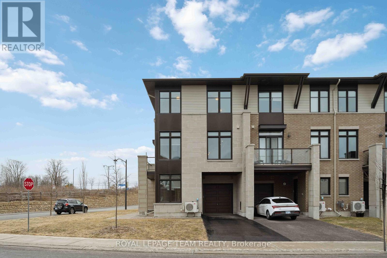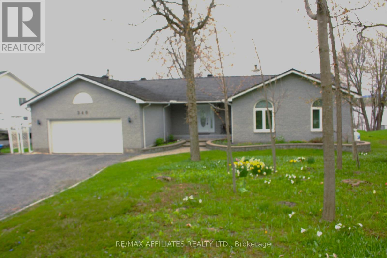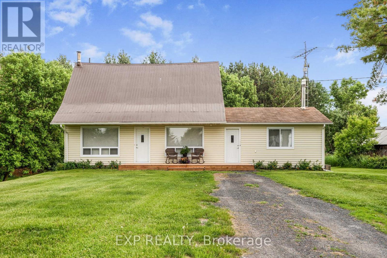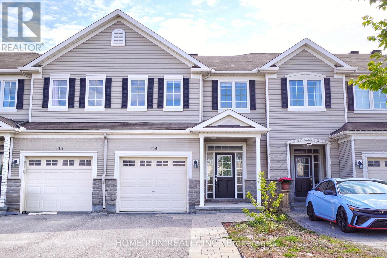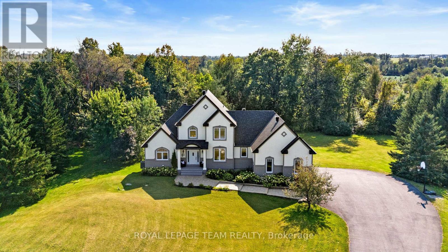Listings
12 Hawks Landing Crescent
Ottawa, Ontario
Discover the perfect blend of style and functionality at 12 Hawks Landing Crescent, nestled in the vibrant, family-friendly community of Potters Key. Surrounded by mature trees and just moments from parks, walking trails, schools, coffee shops, and amenities, this stunning home offers nearly 2,321 sq ft of thoughtfully designed living space.The bright, open-concept main floor features rich hardwood and tile flooring, a spacious great room with a gas fireplace, and a large dining area ideal for entertaining. The showpiece kitchen is a chefs dream, complete with quartz countertops, stainless steel appliances, a modern backsplash, and a generous island that brings everyone together with ease.Upstairs, the hardwood staircase leads to four well-proportioned bedrooms, including a luxurious primary retreat with dual walk-in closets and a serene 5-piece ensuite boasting a deep soaker tub, double vanity, and oversized glass shower. A standout feature is the oversized second-floor laundry room a stylish and practical bonus for busy households.Step outside to the fully fenced backyard with plenty of space for outdoor enjoyment. This home is move-in ready. (id:43934)
410 St Felix Street
Cornwall, Ontario
Duplex with 2 two bedroom units, close to amenities and St Lawrence College. The main floor has basement access with washer and dryer, storage and storage locker for upper unit. The main floor apartment has a new refrigerator and washing machine (2024) newly renovated 4 pc bath (2024), with new paint, lighting and drywall (2024) and the tenant pays $1385/month plus utilities. The upper unit has a very good long term tenant paying $820/month plus utilities, with washer/dryer hookups. There is private parking at the rear for up to 3 vehicles and a nice grassy yard backing onto the Food Basics parking lot, which is fenced. Other updates include Roof 2017, 2 NG furnaces 2015, and HWT x 2 2019. (id:43934)
2501 - 805 Carling Avenue
Ottawa, Ontario
Welcome to the Claridge Icon - the tallest residential condo building in the Nation's Capital! This oversized one bed corner unit (approx 700 sq ft approx) has spectacular ceiling to floor panoramic views from the North, East and South that overlook Dow's Lake. With rich hardwood flooring throughout, this condo features an open concept layout with a clean and modern aesthetic. Additional features include quartz countertops in both the kitchen and bathroom, in-unit laundry, professionally installed blinds throughout and plenty of storage space. Amenities include a fitness centre, yoga studio, movie theatre, indoor/outdoor entertaining spaces, and an indoor pool and sauna. The Icon is conveniently located across from Dow's Lake for walking, kayaking and canoeing, and is right next to shopping and dining in Little Italy. storage locker included. Available July 1st 2025. (id:43934)
1348 Derry Side Road
Beckwith, Ontario
Elegant and sophisticated solid stone home lovingly cared for and meticulously restored while maintaining the original old world charm character. Steeped in history and quality crafted c.1877. Modern upgrades, features and conveniences have been thoughtfully integrated throughout this enchanted residence. Set centrally upon 138 acres, surrounded with mature trees, flowering bushes, extensive perennial gardens, waterfall and tranquil pond. Several improved barns and outbuildings compliment this historic homestead. The land consists of 100 acres of rich and fertile farmland, 38 acres of mature majestic forest and fenced pasture meadows. Some of the fine features include custom solid Cherrywood cabinetry & granite counters in the spacious eat-in country kitchen, a gas fireplace in the expansive family room with an abundance of windows & rich hardwood floors, a main floor office with Cherrywood cabinets, a large primary bedroom with luxurious ensuite & walk-in closet. Original refinished, wide plank pine flooring, throughout most of the home, restored, original trim, doors, sconces and ceiling medallions. Main floor, laundry room, a spacious foyer and centre hall plan. Located in the peaceful Ashton countryside minutes to Ashton and having paved access to Highway 7. A rare opportunity. (id:43934)
908 Embankment Street
Ottawa, Ontario
This stunning pet free, smoke free house offers approximately 3,355 sq. ft. of luxurious living space with 4 bedrooms, a loft, and 2.5 bathrooms, incl. the basement. The expansive finished basement offers a large recreational area, ideal for a home theatre, playroom, or gym, with lots of storage. Bright and spacious, this east-west-facing home is flooded with natural light through expansive windows and has been freshly painted. The chef's kitchen boasts a walk-in pantry, an extended 9 ft upgraded quartz island, and top-of-the-line Bosch stainless steel appliances. Additional features include pots and pans drawers, glass uppers, an upgraded faucet with a soap dispenser, a premium hood fan. The main living area is enhanced by a double-sided gas fireplace, upgraded hardwood flooring, and a beautiful hardwood staircase. The primary suite offers a luxurious 5-piece ensuite, while the second-floor laundry includes a high-end LG laundry set. Thoughtful additions such as, a whole-house humidifier and zebra blinds with blackout in the bedrooms add extra comfort and convenience. The fully fenced backyard features a BBQ gas hookup and a hot/cold bib tap ideal for summer activities. The expanded driveway allows for four additional parking spaces. This home is move-in ready and situated in a prime location near parks, schools, and shopping. Schedule your showing today! Tenant(s) to pay all utilities, snow removal, lawn maintenance, hot water tank rental. No pets. No smoking allowed. (id:43934)
12170 County 3 Road
North Dundas, Ontario
Looking for a low-maintenance investment property? Let's chat about this income-generating mobile home park in Winchester. This 1.3 acre lot contains 7 mobile homes with land leases, located in a quiet community and backing onto fields on the edge of town, but still walking distance to all of the amenities available in Winchester. The owner of the mobile home park is responsible for infrastructure maintenance (road, water and septic), but the mobile home tenants are responsible for maintaining their homes, which results in a hands-off investment property. There is municipal water and septic systems supplied to all homes. This is an excellent investment opportunity which has no vacancy loss with a 100% occupancy rate as tenants do not want to miss a payment and risk losing their home. Also, the insurance costs are far less than mult-residential properties. Winchester is a great town with all amenities including shopping, hospital and anything else you might need! Situated 40 min south of Ottawa. With the current demand for housing, this affordable option is sure to attract clientele for many years to come! Gross income was $27,084, expenses were $4918 (net $22,165) for 2024. (id:43934)
11 Melrose Avenue
Ottawa, Ontario
Traditional Mainstreet zoned property at 11 Melrose Ave is steps from Wellington St in the desirable neighbourhood of Hintonburg. This location is ideal & within the 15-minute city concept of urban planning here in Ottawa -> Everything is at your doorstep. Enjoy being close to boutique shops & restaurants. This detached, 3-bedroom, 2 bathroom also boasts a detached garage & small fenced side yard. (id:43934)
103 - 897 Laurier Street
Clarence-Rockland, Ontario
AVAILABLE JULY 1ST! Don't miss this BRAND NEW ground floor 2 bed, 1 bath unit in Rockland! Bright, modern and located in the heart of Rockland this spacious unit features an open-concept living and dining area leading to pristie kitchen complete with quartz countertops, sleek backsplash and all new stainless steel appliances. Two generously sized bedrooms are served by a main bathroom. Enjoy the comfort of luxury vinyl flooring throughout, with tile in wet areas, plus the convenience of in-unit laundry (washer & dryer included) and central A/C. One surfaced parking spot is included. Situated just minutes from local amenities including Giant Tiger, Jean Coutu, bakery, banks, and a short 5-minute drive to LCBO, Walmart, and Canadian Tire. Only 20 minutes from Orleans. Rent: $2,195/month + Gas & Hydro. Don't miss out on this fantastic opportunity to call Rockland home! (id:43934)
353c Booth Street
Ottawa, Ontario
Looking for a modern home with no maintenance in an central incredible location? This freehold townhome is located in the highly desirable neighborhood of West Centre Town, within walking distance to popular restaurants of Little Italy and Chinatown, a quick stroll to Dow's Lake, and close to the future redevelopment of LeBreton Flats! The main level features a spacious foyer, a bedroom currently used as a home office, a convenient powder room, and direct access to the garage. The second level boasts a bright, open-concept layout with large windows and an abundance of natural light. The upgraded kitchen includes extended pantry space, sleek European appliances, a gas stove, and a large island with comfortable seating. A patio door off the kitchen leads to your private balcony with a gas hookup, perfect for BBQs and outdoor dining. Upstairs, the primary bedroom offers two closets with convenient automatic lighting, and a modern ensuite with a walk-in glass shower. The third bedroom features ample closet space, while the main bathroom features a tall vanity and a deep soaker tub - ideal for relaxing after a long day. Additional highlights include real hardwood flooring throughout, double-layer blinds on every window, built-in Sonos speakers, and a basement for all your storage needs. Association fees of $185/month include snow clearing and salting of laneway and front porch, lawn maintenance and garbage pick up. (id:43934)
306 Belfort Street
Russell, Ontario
Welcome to 306 Belfort St in popular Embrun. A stunning blend of comfort and modern design nestled in a serene neighbourhood. This beautifully maintained semi detached, 3bed/2.5 bath home boasts spacious, sun-filled interiors with large windows that flood each room with natural light. From the moment you enter, you're greeted by a bright open-concept living area, ideal for entertaining or cozy nights in.The gourmet kitchen features sleek countertops, stainless steel appliances, and ample cabinetry with pantry, perfect for both everyday cooking and hosting. The dining area flows effortlessly into the living space, where clean finishes and tasteful design elements create a warm and inviting ambiance. Upstairs, generously sized bedrooms offer plenty of storage and flexible layouts, including a primary suite with a walk-in closet and 3 piece ensuite complete with glass shower. Convenient 2nd lvl laundry room makes doing laundry a breeze. Bathrooms throughout the home are thoughtfully updated with modern fixtures and elegant tiling. Step outside into a well sized backyard ideal for summer barbecues or relaxing with a coffee. The fully finished lower level offers a bright family room for extra space complete with a well sized storage area. The property includes a 1 car attached garage and a beautiful front yard that enhances the homes curb appeal. Located in a family-friendly community close to parks, schools, and much more. Whether you're relocating, or searching for your forever home, this property is move-n ready. Book your showing today. (id:43934)
1418 Hemlock Road
Ottawa, Ontario
This modern 3-bedroom Mattamy townhome offers the perfect blend of space, style, and functionality. Ideal for professionals, roommates, or families, the home features a rare main floor bedroom with a full bathroom, perfect for guests, in-laws, or a private home office setup.Upstairs, you'll find a bright open-concept living and dining area with contemporary finishes, along with two generously sized bedrooms and a second full bathroom. The layout is thoughtfully designed for both privacy and comfort.Located in a growing, well-connected community just minutes from downtown Ottawa, with access to parks, walking trails, shopping, and transit.Dont miss this opportunity to enjoy modern living with added flexibility and convenience. (id:43934)
G17 - 484 Hazeldean Road
Ottawa, Ontario
Looking for a commercial retail space with newly added permitted use "Amusement Centre" and "Bar" in the fast growing Kanata neighbourhood with great exposure on arterial Hazeldean Road? This is the one! Rarely offered retail or office space of 25,682 SQ FT with high visibility and access from both Hazeldean Rd and Castlefrank Rd. Located in between dense residential neighbourhoods Katimavik and Glencairn, this former Good Life location offers versatile space configuration as well! Well managed mall with long established anchor tenants including Scotia Bank, Second Cup Coffee, Joey's Urban, Dollarama and Ultramar Gas etc. guarantee traffic and exposure to your business. Unlimited parking! Call to arrange a viewing today! (id:43934)
13208 County Rd 15 Road
Merrickville-Wolford, Ontario
Outstanding Recreational Property for Nature Enthusiasts and Hunters!Expansive 132-acre property, located just 8.5 km S. of Merrickville, is the ultimate escape for outdoor recreation w minimal expenses. 50 minutes from Ottawa, 26 km from Hwy 401 (Exit 705). 217 ft frontage on County Rd 15, provides easy access to a natural haven ideal for hunting, hiking, cross-country skiing, and wildlife observation. The property comprises of 2 parcels: 1/10 acre zoned Rural + 131.9 acres designated Wetlands, featuring a rich mix of woodlands & diverse wildlife habitat. Currently registered under the Conservation Land Tax Incentive Program $50/yr (annual re-application required to maintain this benefit). Equipped w 2 hunting blinds & includes a 37-ft 1989 Winnebago Elandan Motorhome RV (sold as-is), offering a ready-made base camp. Trails and wetlands enhance the experience and opportunities to explore this natural landscape. Access to the property is by appointment only. NOTE: This property consists of 2 lots - PIN:681050104 LEGAL DESCRIPTION: PT LT 17 CON 4 WOLFORD AS IN PR191038; MERRICKVILLE-WOLFORD (130.386 ac) & PIN:681050122 LEGAL DESCRIPTION: PT LT 16 CON 5 WOLFORD PT 1 15R9822; MERRICKVILLE-WOLFORD (0.287 ac) (id:43934)
6427 County Rd 7 Road
Elizabethtown-Kitley, Ontario
Dreaming of a gorgeous home with plenty of acreage then look no further. Welcome to 6427 Cty Rd 7 (Greenbush Rd). This 3+2 bedroom 1 bath raised bungalow has it all. Sitting on 43.8 acres, enjoy open concept kitchen/livingroom/diningroom with a patio door walkout to the rear deck overlooking your 32x16 onground pool. Fully finished basement with a beautiful rec room and a 4th bedroom. Outdoors is where youll be blown away. A 50x30 heated/insulated shop/garage; a horse barn with 4 standing stalls, 1 box stall and a tack room complete with interlock brick floor, its own well and hydro; a 20x12 bunky with radiant propane and wall unit A/C; a 24x16 pig barn with cement foundation and metal stalls. The 43.8 acres includes approx. 15 of pasture (fenced for horses) and approx. 10 acres that is tillable currently just using for hay. Metal roofs on the home and the majority of the outbuildings. Come check out 6527 Cty Rd 7 and put your dreams in motion. (id:43934)
801 Shasta Street
Ottawa, Ontario
This executive 2-story home with a fully finished insulated heated double car garage offers 2,725 square feet of above grade living space sits on a premium fenced corner lot with a 50-foot frontage in the family-oriented community of Findlay Creek in Ottawa's south end. Welcome to 801 Shasta Street! With its open concept free flowing floor plan, the main level of this home makes it perfect for entertaining both family and guests alike. This floor features a walk-in front closet, both formal dining and living spaces, a fabulously upgraded kitchen with stainless steel appliances overlooking the spacious family room with its soring ceiling, focal wall and gas fireplace and a 2-piece powder room. The upper level of this home is well laid out and features a large primary suite with walk-in closet and 5-piece luxury ensuite, 3 perfectly sized guest bedrooms, a 4-piece main washroom, laundry and a Juliet balcony looking down to the family room. The finished lower level offers a bonus recreation room and den. Other highlights: quartz counters in the main and ensuite bathrooms, kitchen and water-fall edge island, matte finished hardwood and tile throughout the main level, hardwood stairwell, updated lighting, California shutters throughout, backyard stone patio, natural gas BBQ hookup, southwest exposure, brick on 2 sides and a 3-piece basement rough-in. Upgrade your life and make this home yours today! (id:43934)
610 - 383 Cumberland Street
Ottawa, Ontario
Experience the comfort of modern urban living in the lively "East Market" community with this charming 601 sqft condo 1-bedroom, 1-bathroom condo AND 1 underground parking and storage locker! Long time owners have lovingly maintained and improved this condo; professionnally finished ceilings, murphy bed, window coverings, movable island, you will be charmed. Move right in!Sunlight pours in through large windows, illuminating the open concept , modern kitchen with optional island and living room. The kitchen features 4 appliances, including a microwave. The bedroom with a murphy bed and built ins offers ample closet space and connects to a 4-piece bathroom and laundry room. Step onto the balcony to relax in the evening breeze. Includes 1 underground parking . Residents can indulge in various amenities within the building:pool table and games room, gym, large private terrace.Conveniently located just a short stroll from the U of O , bustling Byward Market, shops, dining options,museums etc (id:43934)
20236 County Road 2 Road
South Glengarry, Ontario
With unobstructed, breathtaking views of the Adirondacks, this property that's sits along the St. Lawrence River offers a picturesque backdrop that is unparalleled. The main floor boasts a spacious open-concept layout, seamlessly blending the kitchen, living room, and dining area. Every inch of this space is adorned with rich, exotic wood finishes, exuding warmth and refinement. High ceilings elevate the ambiance, allowing natural light to pour in and accentuate the spectacular southern views. The master suite is complete with a private ensuite that promises relaxation and comfort. The guest bedroom offers its own ensuite for ultimate privacy. Additionally, a versatile office space on the main floor can easily be transformed into a third bedroom. Step outside and immerse yourself in the beauty of the expansive 2.6-acre property. The inground pool overlooks the river and the meticulously landscaped grounds feature extensive interlocking brick pathways and perennial gardens. (id:43934)
80 Daly Avenue
Ottawa, Ontario
Don't miss out on this incredible opportunity to call Sandy Hill home! This charming one-bedroom, one-bathroom unit offers the perfect blend of comfort and convenience, nestled in one of the most sought-after neighborhoods just steps from Lower Town. The expansive living room boasts soaring ceilings, creating an airy and inviting atmosphere perfect for relaxation or entertaining. Included utilities make budgeting a breeze, allowing you to fully enjoy your new space without the hassle of extra bills. Three parking spots are available out back for just $100 EACH per month. Plus, shared laundry facilities in the building add an extra layer of convenience. This is more than just a place to live it's a lifestyle. Come see it for yourself! (id:43934)
1703 - 428 Sparks Street
Ottawa, Ontario
Sparkling Sparks - Luxury at its best! - 2 bedroom & 2 bathrooms - Also known as Cathedral Hill, this charming condo rises 21 stories at the edge of Downtown and Lebreton Flats and it has 9 ft ceilings and large windows. Completed in 2015, this luxurious abode comes with stainless steel appliances, in unit laundry, and breath taking views of downtown Ottawa, Sparks Street, Gatineau Park and the Ottawa River. The kitchen boasts ample counter space, lots of storage. The living room is spacious. Both full bathrooms give the feeling of being in a spa. And the Natural Light! The amenities to enhance your lifestyle are: a fitness room, yoga studio, party room, pet grooming station, sauna and an executive concierge. Walking distance to many events, with views of Canada Day fireworks, great shopping and transit a block away. Tenant pays electricity only. Pet friendly (small dogs and cats) This is a smoke free building and also included is in suite laundry. - Currently Vacant and available for immediate possession. Locker included - Unit B118 (id:43934)
107 - 26 Salmon Side Road
Rideau Lakes, Ontario
This 4-bedroom, 1.5-bath home sits on a large lot with mature trees and a fully fenced back yard, perfect for families or anyone who enjoys outdoor space. The cozy living room features a propane fireplace, while the eat-in kitchen leads to a back deck ideal for BBQs and outdoor dining. The main floor has a full bathroom, and the basement includes a half bath and laundry area. With four bedrooms and plenty of space, this home offers both comfort and convenience. Reach out today to schedule a showing! House is built on leased land, currently $461 a month, includes water, sewer and property tax. (id:43934)
2597 North Campbell Road
Augusta, Ontario
This 6000sq ft Garage /Commercial building attached to residential 3bd.2bth home with 2 car attached garage has may opportunities . The shop has 2 car hoists , 2 Commercial bays ,Paint booth , and numerous automotive tools . ,currently operated as a Used Auto Sales and repair service. Residence has been recently painted top to bottom and is move in ready , a workshop is also located behind the home for the hobbyist. It is our understanding that the garage and home cannot be severed from each other , must be sold as a package . Home is cross listed under MLS X9517363 showings after 5 and weekends (id:43934)
39 Osler Street
Ottawa, Ontario
Welcome to the Mapleton a detached 4-bedroom, 3.5-bathroom home. Enjoy an open-concept den just off the foyer, a sunken mudroom off the garage, and a separate dining room connected by a pantry to the oversized kitchen. The second floor features a large family room with tall windows, a generous primary bedroom, and second-floor laundry. Finished basement rec room. Brookline is the perfect pairing of peace of mind and progress. Offering a wealth of parks and pathways in a new, modern community neighbouring one of Canada's most progressive economic epicenters. The property's prime location provides easy access to schools, parks, shopping centers, and major transportation routes. Don't miss this opportunity to own a modern masterpiece in a desirable neighbourhood. December 18th 2025 occupancy. (id:43934)
41 Osler Street
Ottawa, Ontario
The Fairbank's unique design includes a sunken family room with 11' ceilings opening to the second floor. The main floor includes a mudroom off the garage and a formal dining room ideal for hosting. Finished basement rec room for added space. Brookline is the perfect pairing of peace of mind and progress. Offering a wealth of parks and pathways in a new, modern community neighbouring one of Canada's most progressive economic epicenters. The property's prime location provides easy access to schools, parks, shopping centers, and major transportation routes. Don't miss this opportunity to own a modern masterpiece in a desirable neighbourhood. December 18th 2025 occupancy. (id:43934)
102 - 897 Laurier Street
Clarence-Rockland, Ontario
AVAILABLE FOR OCCUPANCY JULY 1ST ONWARDS! Don't miss this BRAND NEW 2 bed 1 bath LOWER LEVEL apartment in the heart of Rockland! Be the first to occupy this modern, bright unit offering an open concept living/dining space overlooked by kitchen w/ modern backsplash, quartz countertops & all brand new stainless steel appliances. Two good sized bedrooms are served by a main bath. In-unit laundry (washer + dryer included). Luxury vinyl flooring throughout, with tile in wet areas. Central AC. 1 surfaced parking spot included! Located just minutes from local amenities such as Giant Tiger, Jean Coutu, bakery, bank or take a 5 minutes drive to LBCO, Walmart, Canadian Tire...to name just a few! Just 25 minutes commute from Orleans! There's no better option for anyone looking to call Rockland home! Easy to view! Tenant pays $2195/month + Gas & Hydro. (id:43934)
53 Drouin Avenue
Ottawa, Ontario
Welcome to this charming bungalow, brimming with potential and nestled in a highly sought-after neighbourhood experiencing exciting new development. The main level features three comfortable bedrooms and a shared bathroom. Downstairs, the basement offers a spacious recreation room, along with two additional rooms that could serve as bedrooms, and a convenient three-piece bathroom. The property sits on a lot measuring 53.50 x 87 feet. You'll appreciate the beautiful hardwood flooring throughout the main level. The home also includes a garage for parking or storage. Enjoy the unbeatable location with its close proximity to the Rideau River, Riverain Park, and the NCC trail, as well as easy access to a wide range of amenities. (id:43934)
16 Gardenpost Terrace
Ottawa, Ontario
For rent is a beautifully updated end unit townhouse with no direct rear neighbours, embodying modern living and comfort. The main floor features an inviting open-concept layout that seamlessly connects the kitchen, dining, and living areas, making it perfect for entertaining or family gatherings. The modern kitchen is equipped with sleek appliances and a large island that provides ample prep space, as well as a casual dining area for busy mornings or relaxed evenings. Large windows throughout the home fill every room with natural light, creating a warm and welcoming atmosphere. The spacious three-bedroom residence includes a primary suite that boasts a luxurious ensuite bathroom, complete with a separate tub and shower ideal for unwinding after a long day. Additionally, the fully finished basement offers versatile flex space that can be used as a home office, media room, or play area, enhancing the home's functionality. Conveniently located just minutes away from the amenities of Innes Road, you'll find shopping, dining, parks, and schools right at your doorstep. Don't miss the opportunity to make this stunning townhouse your new home; contact us today to schedule a viewing and experience the charm and convenience it offers! (id:43934)
3 Maisonneuve Street
Clarence-Rockland, Ontario
Welcome to 3 Maisonneuve in Bourget. This beautifully maintained / pride of ownership home features a large foyer, kitchen with loads of oak cabinets and counter tops perfect for the chef in the family. Open concept kitchen and dining rooms, 12X24 ceramic, large windows providing lots of natural light. There are 3 bedrooms (1 is currently used as a laundry room but could be reconverted into a bedroom). Gleaming hardwood floors, 4 pce bathroom. As you move to the lower level, you will find a large recreation room with fireplace, perfect for entertaining friends & family. A large cold room, a 3 pce bathroom and more. The backyard offers a large area, a maintenance free deck with cover & pot lights and a blind for privacy. There is also a large workshop with electricity/water perfect for various hobbies. (id:43934)
301 - 242 Rideau Street
Ottawa, Ontario
Welcome to your urban oasis! This stunning 2-bedroom, 2-bathroom condo awaits on the vibrant 3rd floor in downtown Ottawa, just steps away from the bustling downtown market. Enjoy luxurious amenities including an indoor pool and exercise room, perfect for relaxation and fitness. Convenience is key with underground parking and storage, ensuring ample space for your belongings. Embrace the city lifestyle with this prime location, offering a seamless blend of comfort and sophistication. Call for a private showing today. Quick possession possible. (id:43934)
47 Madawaska Street
Arnprior, Ontario
OPPORTUNITY KNOCKS. DOWNTOWN ARNPRIOR. MIXED USED MULTIPLEX with MU/C zoning in a superb high visibility location on Madawaska St, the location can not be beat for exposure, walkability and future land value. This GEM pulls POSITIVE CASH FLOW and an 8% CAP RATE. Consisting of 3 independent units. 1) BRAND NEW 4 BEDROOM RESIDENTIAL UNIT, completely rebuilt from studs in 2024 w/ fire code (Currently Vacant and Move in Ready) 2) STOREFRONT Commercial Unit (tenant in place). 3) Rear 2 bedroom + Den residential unit (tenant in place). EXCEPTIONAL VALUE. IDEAL FOR OWNER LIVE USE OR INVESTMENT OPPORTUNITY...Endless Opportunities!!. Each Residential unit has their own driveway/parking. High value upgrades in recent years: Metal Roof 2018, 2x Gas Furnace 2022. 2bed unit is monthly, rent is $1230/m + gas/hydro. Commercial Unit Rent is on lease to May 2029 (Buyer option to terminate) $1636/m + hydro. 4Bed is vacant, market rent ~2k+. Tenants pay utilities. (gas/hydro). Owner pays: Water/Taxes/Insurance. 3 separate hydro meters/panels, 2 gas meters. Both RES units are forced air natural gas, COM unit is electric baseboard. LOT SIZE OF 75 x150 allows for redevelopment in the future. See floor-plan attached for layout. Flexible closing date possible. Please do not visit the property without a booked showing appointment. Min 24hours notice for showings. (id:43934)
498 Moodie Drive
Ottawa, Ontario
High-end semi-detached residential with SECONDARY DWELLING UNIT (Unit A and Unit B) in Westcliffe Estates with great rental income!!! Fully Rented for $2,700+Hydro for upper floor unit (498A) and $1,950+Hydro for lower unit (498B). Upper level unit features a beautiful open concept main level with hardwood & ceramic floors, 2-sided gas fireplace, kitchen with granite counters, breakfast bar & stainless steel appliances. It has access to a private fenced backyard. Hardwood stairs to 2nd level that boasts a spacious primary bedroom with a large walk-in closet & 5-piece ensuite with stand- alone tub, double sinks and a large glass shower. 2 more generous-sized bedrooms on this level that share a 5-piece bath, convenient 2nd level laundry room, plus a functional loft/work-from- home space. Separate rear entrance to lower level 2 bedroom suite with kitchen, living/dining area, 3-piece full bath and 2 large bedrooms. Extended driveway with interlock for extra parking space. 2 Hydro meters. Note: Lower level pics are prior to current tenancy. (id:43934)
181 Richmond Road
Ottawa, Ontario
Prime retail unit in the heart of Westboro. Street-level with excellent visibility and foot traffic.Currently leased to established business tenants.Bright open layout with large front patio yard.Surrounded by shops, condos, and amenities.Great investment opportunity in a vibrant area. (id:43934)
3 Wersch Lane
Ottawa, Ontario
Welcome to the Crown Jewel of Stonebridge, the epitome of luxury living. This extraordinary 5-bedroom, 4 1/2-bathroom residence is a masterpiece of architectural design, showcasing opulence and sophistication at every turn. From the moment you enter, you'll be captivated by the elegance of marble flooring with enchanting Turkish medallions, coffered ceilings adorned with exquisite detailing, stunning light fixtures, and fine millwork throughout the home. Every corner radiates regal charm. The oversized chef's kitchen is a culinary dream, perfect for any host. The principal bedroom suite offers a serene and lavish retreat, while three luxurious ensuite bathrooms provide the ultimate comfort. Two separate staircases, two gas fireplaces, a main-floor family room, and a dedicated office add functionality to the home's grandeur. The lower level is an entertainer's paradise, featuring a professionally designed home theatre, spacious lounging areas, a gym, a bar, a wine cellar and a games room all complemented by a luxurious full bathroom. Step outside into your own resort-like oasis, with an in-ground saltwater pool featuring fountains, gorgeous pergola, outdoor kitchen and beautiful interlock, creating the perfect environment for relaxation and entertainment. Flooring: Hardwood, Laminate. Outdoor Features: In-ground Salt Water Pool, Pergola, Outdoor Kitchen, Interlock. This stunning home combines unmatched luxury, thoughtful design, and state-of-the-art features for a living experience like no other. (id:43934)
228 Wood Avenue
Smiths Falls, Ontario
Welcome to 228 Wood Avenue in the beautiful town of Smiths Falls. This 2 bedroom, 2 full bathroom Parkview built home was built in 2017 and is sitting on an oversized corner lot in a fantastic neighbourhood close to schools, shopping, and recreation trails. The main floor has an open concept kitchen, living and dining area, along with 2 bedrooms, 2 full bathrooms and a main floor laundry room.The primary bedroom is quite spacious and has a large walk-in closet and a very nice ensuite that was recently updated to have a tiled walk-in shower with glass doors and a non-slip shower base.The basement is full height and has been spray foam insulated, as well it has bat insulation and is ready to be finished into your own configuration, the options are endless with this space. The back deck is a great spot for watching the sun go down, or open the awning and enjoy some shade. The large double attached garage with interior access is fully insulated and partially drywalled, lots of room to park and have a workshop. This home has been very well maintained, don't miss out, book your showing today! Open house this Saturday May 17th from 1:00-2:00. (id:43934)
59 Defence Street
Ottawa, Ontario
Welcome to this stunning and modern 4-bedroom home that beautifully balances modern sophistication with everyday comfort. As you enter, you're greeted by a grand open foyer with soaring ceilings that immediately create an airy and bright ambiance. The main level showcases a stylish, open-concept design complete with upgraded hardwood flooring. A captivating 3-sided fireplace seamlessly connects the dining and family rooms, adding warmth and elegance to the space. The kitchen is a showstopper, featuring tall cabinets, sleek quartz countertops, and premium finishes perfectly complemented by a spacious breakfast nook, ideal for relaxed mornings or casual meals. Upstairs, you'll find four generously sized bedrooms, along with the added convenience of a second-floor laundry room. The primary suite offers a peaceful retreat with a walk-in closet and a spa-inspired 4-piece ensuite. All bathrooms in the home have been thoughtfully updated with contemporary finishes.The fully finished basement provides even more versatility, offering a 3-piece bathroom and a kitchenette ideal for visiting guests, in-laws, or creating your own private entertainment zone. With a double-car garage and a sought-after location within walking distance to parks, schools, and shopping, this home delivers on both style and practicality. Perfect for families and entertainers alike, it's ready for you to move in and enjoy. Don't miss out, book your private showing today! (id:43934)
129 - 212 Meadowbreeze Drive
Ottawa, Ontario
Incredible Value with the Best of Both Worlds! Welcome to this beautifully maintained 3 Bedroom, 2.5 Bath condo townhome that lives like a freehold but without the high price tag. Legally a condominium, this home comes with very low monthly fees, offering exceptional value in todays market and significantly lower carrying costs than most freehold townhomes. Located in a fantastic, amenity-rich neighborhood, the home welcomes you with a bright foyer and convenient inside access from the attached Garage. Just a few steps up, the open-concept Main Living area features rich laminate flooring, a cozy gas fireplace, and plenty of natural light. The spacious Kitchen includes a Breakfast Bar, stainless steel appliances, stone countertops, and ample cabinetry perfect for everyday living or entertaining. Enjoy the benefit of carpet-free living (only on the stairs!), and a well-designed 2nd level with a generous Primary Bedroom, walk-in closet, and 4pc Ensuite. Two additional Bedrooms and a 4pc Main Bath complete the upper level. The finished Lower Level offers a versatile Recreation Room with an electric fireplace, Laundry Room, and excellent storage in the Utility Room. All this, just minutes from shops, restaurants, great schools, churches, transit (including upcoming LRT), Canadian Tire Centre, Centrum recreation, NCC and more. Affordable, low-maintenance, and move-in ready this is a smart alternative to pricier freehold options! (id:43934)
64 Watershield Ridge
Ottawa, Ontario
METICULOUS 3 + 1 bedroom, 3.5-bathroom semi-detached home. Pride of ownership prevails in this stunning home. The stone interlock driveway leads to the garage. Additional car parking allow up to 4 spaces. Outdoor surrounded by interlock and lush garden front and back. Family oriented in the heart of Barrhaven. Extremely well cared and upgraded. Offers an excellent living space. This stunning home is bright and has an open concept layout with lots of natural lights. Gorgeous hardwood floors on the main level. Surrounded by the ravines/green spaces and fronting into the park. Spacious kitchen features quartz countertops, a breakfast bar, stainless steel appliances and plenty of cupboard and counter space. The cozy living room has a gas fireplace, great for a relaxing evening. The main floor has hardwood flooring through out & tiles.The backyard has a gorgeous interlock stone patio, and is spacious ideal for entertaining. The primary bedroom is spacious and has a large walk-in closet, and a luxurious ensuite with a glass shower. The second floor has two other spacious bedrooms, a laundry room, and a full bathroom. The finished basement offers a bright and spacious recreation room, a 3 piece bathroom, an additional bedroom, and a large storage room. Basement has a separate entrance through the garage. This sought after neighbourhood offers tranquility with top rates schools, parks, shopping, dining and transit just minutes away. Don't miss out on this opportunity and book your showing! (id:43934)
2915 County Rd 20 Road
North Grenville, Ontario
Nestled on 2.8 acres in the peaceful community of Millars Corners, just minutes from Highway 416 and the amenities of Kemptville, this beautifully maintained 3-bedroom bungalow offers the perfect blend of convenience, privacy, and lifestyle. Surrounded by mature trees with scenic trails and lush perennial gardens, the home features two full bathrooms, an attached 2-car garage, and multiple outdoor living spaces, including two spacious decks, one of them a charming sitting area off the formal dining room. Inside, you'll find an updated and spacious kitchen, main floor laundry, and two inviting family rooms, one light-filled sitting area off the dining area, and another with a cozy fireplace and walkout to the back deck. The property also boasts a massive outbuilding with 200-amp service and parking for up to six vehicles, offering endless potential for hobbyists, entrepreneurs, or dreamers alike. The unfinished basement provides opportunity for additional living space, bring your creative touch! Well loved by a long-time owner, this home is ready for its next chapter. With plenty of updates including a metal roof, this home is about location and lifestyle! (id:43934)
221 Bradford Street
Ottawa, Ontario
This stunning, 5 bedroom home in beautiful Britannia Village has been impeccably updated with attention to detail and high end finishes throughout, not to mention unique features that set it apart from the crowd, including; a four season sunroom with vaulted glass ceiling and radiant heated ceramic floors, overlooking the beautifully landscaped, fully fenced back yard with perennial garden, a large sound-proofed bedroom/gym/family room on the second level, offering that unique additional space to meet your needs, of course you will find top of the line appliances (Sub zero refrigerator, Miele professional dishwasher, Dacor 5-burner gas cooktop, Electrolux wall oven) and quartz countertops throughout the kitchen and all three bathrooms, and with a double car garage and 6 additional parking spaces (!) your guests will never search for parking again, the list of features this home has to offer simply goes on and on. Set overlooking beautiful Britannia Park, steps from the beach, beautiful walking, cycling and ski trails along the Ottawa River (enjoy all seasons!), Britannia Yacht Club and mud lake nature reserve - where birds will literally land on your hand like something out of a Disney movie - to say this area has a lot to offer is a wild understatement. Crossing the threshold into Britannia Village, you are immediately transported from city life into a quiet beach town, where time slows as you wander on over to Beachconers to grab a coffee or ice cream and enjoy the relaxing village vibes. Words can simply not do this home or area justice, you really must come and experience it for yourself! (id:43934)
14 Splinter Crescent
Ottawa, Ontario
Welcome to this stylish semi-detached home in sought-after Britannia Heights! The open-concept main level features beautiful hardwood floors, a cozy gas fireplace in the living room, and a modern kitchen with sleek marble countertopsperfect for entertaining or everyday living. Upstairs, you'll find 2 spacious bedrooms including a primary with a cheater door to the updated main bathroom (renovated in 2015).The walkout basement adds even more living space with a large rec room, third bedroom, 3-piece bathroom, laundry area, and direct access to a private deck through patio doors.Located minutes from both Bayshore Shopping Centre and Ikea, with quick access to Hwy 417 and 416 and public transit. A great home in a prime locationideal for families, professionals, or potential for investors! (id:43934)
817 Feather Moss Way
Ottawa, Ontario
Welcome to 817 Feather Moss Way, an exceptional 4-bedroom, 4-bathroom detached home in the heart of Ottawa's prestigious Riverside South community. This stunning residence is nestled on a quiet, family-friendly street and beautifully blends comfort, style, and functionality. Impressive curb appeal greets you with a brick and siding exterior, double-car garage, and rare 4-car driveway, making space for 6 parking spots. Inside, a sun-filled foyer opens to elegant formal living and dining areas, while the inviting family room boasts soaring cathedral ceilings, expansive windows, and a cozy gas fireplace. The chef-inspired eat-in kitchen features sleek countertops, abundant cabinetry, modern appliances, and a stylish backsplash, with direct access to an oversized deck and fully landscaped, fenced backyard ideal for outdoor entertaining. Upstairs, discover 4 generous bedrooms including a serene primary retreat complete with walk-in closet and a luxurious, renovated ensuite with a soaker tub, glass shower, and modern finishes. The fully finished basement extends your living space with a spacious rec room, second gas fireplace, full 3-piece bath, laundry, and storage. Additional highlights include hardwood, tile, and laminate flooring throughout, central air, forced air gas heating, and convenient inside entry from the garage. Enjoy all the benefits of Riverside South living steps to top schools, parks, transit, trails, and LRT. A rare offering of space, sophistication, and location your dream home awaits. For more information please contact Vardaan Sangar 819-319-9286 (id:43934)
56 Ipswich Terrace
Ottawa, Ontario
Welcome to this exquisitely renovated 4-bedroom, 4-bathroom two-storey residence, perfectly situated in one of Kanata's most sought-after neighbourhoods. From the moment you step into the inviting front foyer, you're greeted by a sense of elegance & modern comfort. The main level boasts a harmonious blend of hardwood & tile flooring, guiding you through a formal living room & into a spacious family rm featuring a cozy fireplace. The heart of the home is a show-stopping, custom-designed kitchen(14), where sleek black-and-white contrasts, quartz countertops, new cooktop(25), prep sink, extended breakfast bar, pot lights & designer backsplash converge in perfect harmony. Open yet subtly separated, the kitchen flows into the dining area, ideal for both casual meals & entertaining. Patio drs lead to a stunning cedar deck & a generous, fully fenced yard, offering the perfect outdoor retreat. A beautifully updated powder rm(23), stylish laundry rm(23) w/built-in shelving, sink, and convenient access to the double garage complete the main level. Upstairs, you'll find new carpeting(24) and four expansive bedrooms. One features a walk-in closet & cheater access to a fully renovated 4P main bath(15), while the primary suite is a sanctuary unto itself, complete w/its own fireplace(23) & luxurious 5P ENSUITE(14) showcasing heated flrs, freestanding tub, oversized glass shower, and double vanities. The finished basement offers a large recreation rm, new modern 3P bathrm w/corner shower, ample storage space, pantry & fridge. This home has been freshly painted thru-out( 24) + Recent upgrades include a 45-year shingle roof(14), newer AC(20), furnace(14), 200 amp service, electric vehicle charger-ready garage & updated garage dr. Located within walking distance to the Richcraft Recreation Complex, South Highlands Trails, schools, parks, restaurants & Kanata's high-tech sector, this exceptional home combines functionality & location in one complete package! (id:43934)
47 Salamander Way
Ottawa, Ontario
Nestled at 47 Salamander Way in the heart of sought after Findlay Creek, this exquisite Richcraft Cobalt townhome offers a rare blend of tranquility and convenience, situated directly across from a serene park! The prime location provides both scenic beauty and easy access to top-rated schools, upscale shopping, and vibrant dining options, making it a haven for discerning homeowners.Step onto the interlocked front steps and be greeted by breathtaking sunsets a daily spectacle that enhances the homes unparalleled charm. Sunlight cascades through this impeccably designed 3-bedroom, 4-bathroom residence, highlighting the open-concept main level adorned with rich hardwood floors, sleek quartz countertops, and designer light fixtures that elevate every detail.The second level boasts a spacious primary suite complete with a walk-in closet and a luxurious ensuite, two additional well-appointed bedrooms, a versatile study nook, and a pristine main bath. Thoughtful conveniences include a second-floor laundry area and a well-organized kitchen pantry for effortless storage.The fully finished lower level is an entertainers dream, featuring a full bathroom with a sleek stand-up shower and a generous recreation room that effortlessly adapts to your lifestyle whether as a fourth bedroom, a private home gym, or an expansive office. Outside, the deep backyard offers endless possibilities for summer gatherings and leisure.Sophistication, comfort, and an enviable location converge in this exceptional propertya true gem in Ottawas coveted community. (id:43934)
599 Cartographe Street
Ottawa, Ontario
Welcome to this ABSOLUTELY STUNNING 2 bed+ den end-unit townhome on a corner lot! The main level features a study/den that would be perfect as a home office or other flex space. It also has a convenient powder room, access to the garage as well as the unfinished basement which offers ample storage. The second level is the main living area with a beautiful open concept layout. The functional kitchen features a large island with barstools, granite countertops, a walk-in pantry as well as additional storage along the back of the living room. Just off the dining space is a private balcony for you to enjoy your morning coffee and beautiful neighbourhood! This entire space is flooded with sunlight from the floor to ceiling windows ! The open and airy staircase leads you to the upper level with a main bath, easy access laundry room, a spacious bedroom. Last but not least, there is the primary bedroom featuring his & her closets and an ensuite bath. Energy-efficient with central air, HRV, this home is near the LRT, parks, and amenities, offering comfort and convenience in a vibrant community. A perfect blend of comfort and convenience, this home is not to be missed! (some pictures are virtual staged) (id:43934)
133 Labelle Street
Russell, Ontario
Welcome to 133 Labelle Street, where thoughtful design and everyday comfort come together in the heart of Embrun. This 3-bed, 3-bath home offers the ideal setting for a growing family, remote professionals, or anyone craving space to live, work, and unwind. Step into a welcoming foyer that opens to a formal living room with soaring cathedral ceilings, perfect for relaxing or entertaining. Just across the hall, a bright and versatile flex space makes a fantastic home office, especially with its proximity to the front door, ideal for client meetings or private workspace. The heart of the home lies in the open-concept living area, where a cozy family room with a gas fireplace flows effortlessly into a spacious dining area and chef-worthy kitchen. With ceiling-height cabinets, a walk-in pantry, and generous prep space, the kitchen is designed for everyday ease and special occasions alike. A mudroom, powder room, and laundry area add functional convenience to the main floor. Upstairs, the grand staircase leads to a sunlit landing that overlooks the main level. The private primary suite includes a full ensuite bath, while two additional bedrooms and another full bathroom provide space and comfort for the rest of the family. The finished lower level offers a large rec room that can easily flex to suit your lifestyle, think playroom, home gym, or media space. Step outside and enjoy your personal backyard oasis, complete with a deck for dining al fresco, a stone patio perfect for summer lounging, a shed for added storage, and a firepit where memories are made under the stars. Situated in a welcoming, well-serviced community close to parks, schools, and shopping, this home is a perfect blend of lifestyle and location. Dont miss your chance to make it yours, book your showing today! (id:43934)
340 Wilson Road
Clarence-Rockland, Ontario
Open House Saturday June 14th, 2-4 p.m.. WATERFRONT BUNGALOW WITH A MILLION DOLLAR VIEW ON THE SHORE OF THE OTTAWA RIVER. SPACIOUS 3 BEDROOMS, 3 BATHROOMS, BUILT IN 1992 WITH MANY UPGRADES SINCE. OPEN CONCEPT LIVING/DINING ROOM WITH VAULTED CEILING, FAMILY ROOM OPENS ON TO A LARGE 3 SEASONS SCREENED IN PORCH. 1920 SQ.FT.. A DOUBLE SIZE ATTACHED GARAGE. THE UNFINISHED BASEMENT IS WAITING FOR YOUR SPECIAL TOUCH. GAS FURNACE ( APPROX. 2014), METAL ROOF (REPLACED IN 2014 APPROX.), ALL WINDOWS WERE REPLACED IN 2020, HOT WATER TANK REPLACED IN 2021. BEAUTIFULLY LANDSCAPED BUT SIMPLE, WITH PATIO LOOKING OUT ONTO THE OTTAWA RIVER. CIRCULAR DRIVEWAY. DEFINITELY A BEAUTIFUL PLACE TO CALL HOME! PRIDE OF OWNERSHIP THROUGHOUT. (id:43934)
330 Concession 1 Road
Champlain, Ontario
Welcome to 330 Concession Road 1 where peace, privacy, and possibility meet. Just a few minutes from the vibrant town of Vankleek Hill, this charming country property offers the best of both worlds: the serenity of rural living with the convenience of small-town amenities nearby. Whether you're looking for space to grow a family, or simply enjoy wide open skies and quiet evenings with no neighbors on three sides, this home delivers. Step inside and discover a bright, welcoming interior with space for everyone and a layout that makes sense for real life. The kitchen is set up for entertaining and everyday moments, while the living spaces invite you to slow down and stay awhile. Outside, the land is yours to enjoy garden, play, host gatherings, or just take in the peaceful surroundings. With easy access to Highway 417, you're perfectly positioned for commuters heading to Ottawa or Montreal, all while enjoying the charm and tight-knit community that Vankleek Hill is known for. This is more than a home its a lifestyle. One that gives you room to breathe, grow, and enjoy the simpler things. (id:43934)
126 Akerson Road
Ottawa, Ontario
Ultimate Privacy No Rear Neighbors! Backing onto GREEN SPACE and a PARK! Unbeatable Location: JUST 300m to major GROCERY STORES (Superstore and Metro) and Public Transit. This rarely available townhouse is nestled in KANATA SOUTH - Emerald Meadows. FRESHLY PAINTED, loaded with upgrades, features 3 Spacious Bedrooms, 3 Bathrooms, and a Fully Finished Lower Level. The exterior is professionally LANDSCAPED from front to back, and youll be greeted by an EXTENDED Driveway upon arrival. Step inside to an inviting, open-concept main floor, beginning with a spacious foyer that flows into the Formal Dining Room. Adjacent is the Great room, complete with large windows, elegant hardwood flooring, pot lights, and upgraded light fixtures throughout. A cozy fireplace anchors the living area, and massive windows offer Beautiful Views of the private GEEEN SPACE NO Rear Neighbors in sight! On the left, youll find an impressive chefs kitchen featuring extended upper cabinetry, stainless steel appliances, a large island with breakfast bar, and a generous eating area perfect for casual family meals. Upstairs, the primary suite is a true retreat, offering a walk-in closet and a luxurious ensuite bathroom. Two additional bedrooms and a spacious full bath complete this bright and airy level. The fully finished lower level offers endless flexibility - a home gym, office, or entertainment space. Its also rough-in ready for a future bathroom, and includes a conveniently located laundry room. Step outside into your private backyard oasis fully fenced, maintenance-free, and complete with a large deck. Enjoy peaceful views of the adjacent park while your children play basketball or hockey. Located within walking distance to parks and within the boundary of top-ranking A.Y. Jackson Secondary School. Just minutes from Fit4Less Gym, Starbucks, restaurants, Walmart, LCBO, T&T Supermarket, and more. Only 7 minutes to HWY 417 and 9 minutes to Costco and Kanata Centrum. (id:43934)
112 Lady Lochead Lane
Ottawa, Ontario
Welcome to 112 Lady Lochead Lane A Custom-Built Estate Retreat in the Prestigious Elmwood Community of CarpNestled in the heart of historic Elmwood, this exceptional 4-bedroom, 4-bathroom custom home blends timeless elegance with modern comfort. Set on a beautifully landscaped, tree-lined lot, this property offers over 3,500 sq ft of luxurious living space designed for both relaxing and entertaining. Step inside to an open-concept main level where natural light pours through oversized windows, highlighting the chef-inspired kitchen with quartz countertops, sleek cabinetry, and high-end appliances. The cozy yet sophisticated living room boasts a striking stone fireplace the perfect backdrop for intimate evenings or lively gatherings.A standout feature is the main floor primary suite, a private sanctuary with soaring vaulted ceilings, a spa-like en-suite bathroom, and serene backyard views. Upstairs, two spacious bedrooms and a fully updated bathroom provide comfort and privacy for family or guests.The walkout lower level is bright and versatile, featuring a generous family room with a second gas fireplace, an additional bedroom, and a full bathroom, an additional flexible space for a home office, gym or possib;e 5th bedroom! Ideal for multigenerational living or growing families.Outdoor living is elevated to resort style with a heated saltwater in-ground pool, expansive interlock patio, and a covered lounge area a true backyard oasis for summer days and evening entertaining. Additional highlights include: New 50-year roof shingles High-efficiency furnace & A/C & much more! Just 7 minutes to Hwy 417, the Canadian Tire Centre, and Tanger OutletsThis rare opportunity offers estate living with unbeatable convenience. Move-in ready all thats missing is you. (id:43934)

