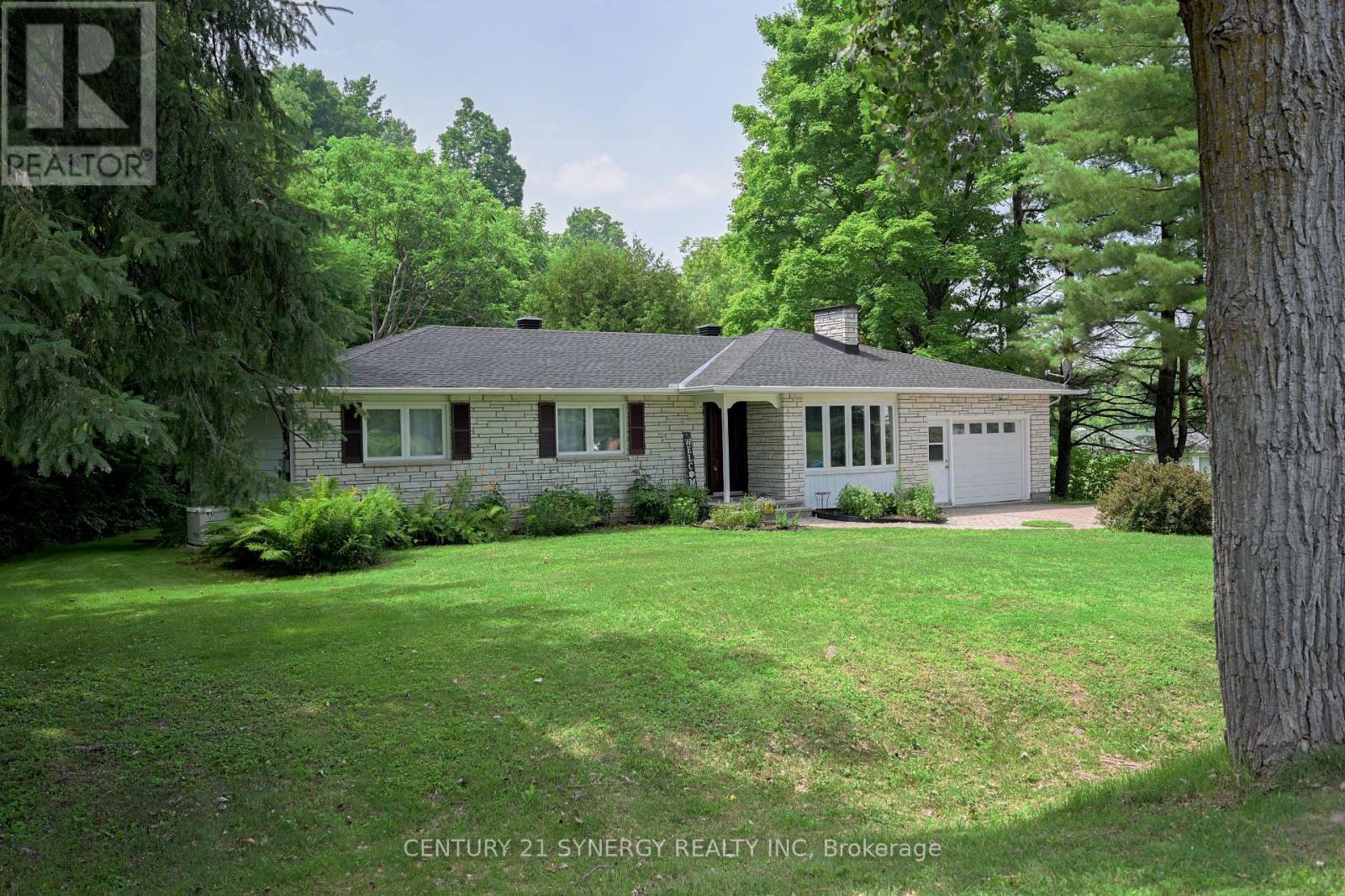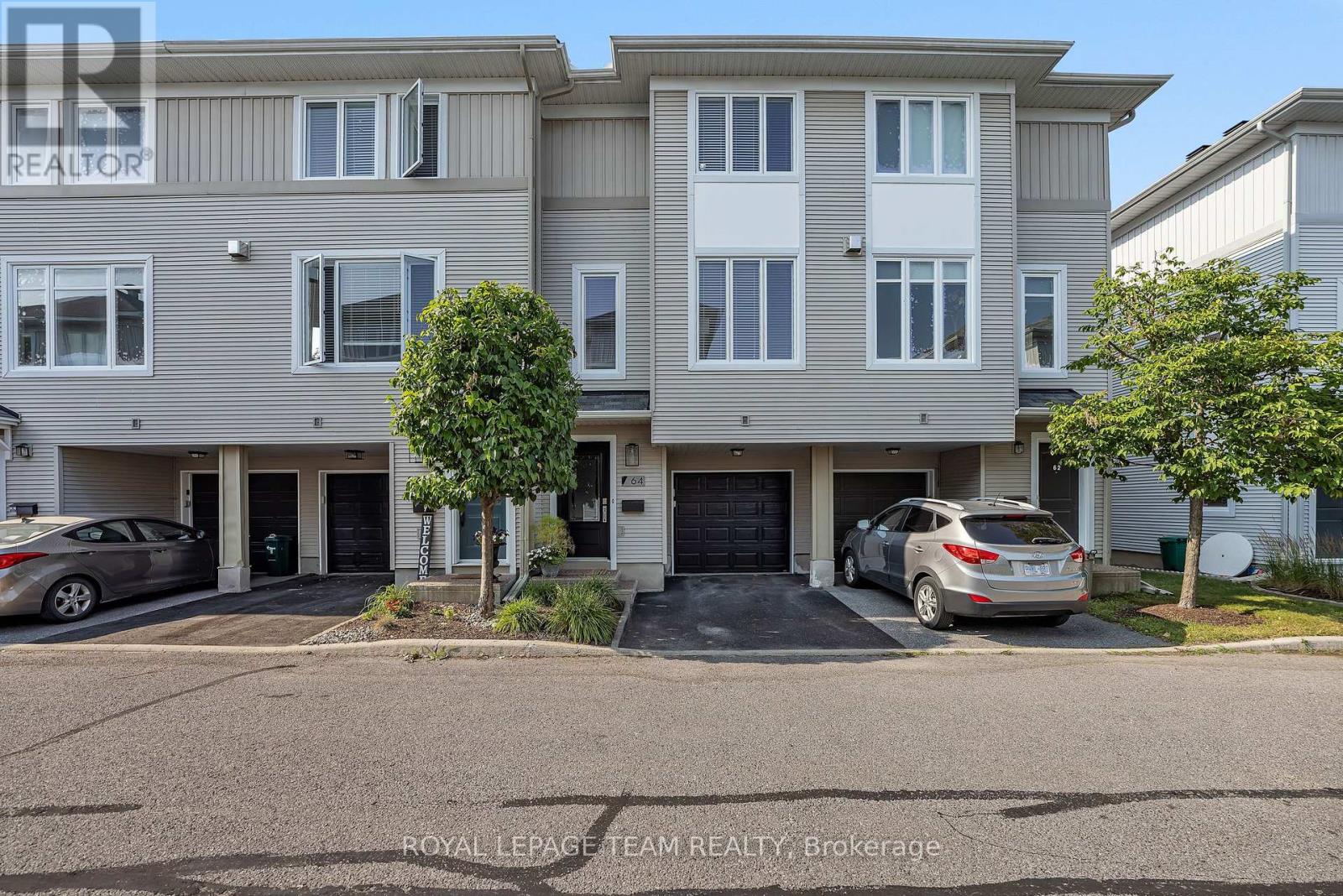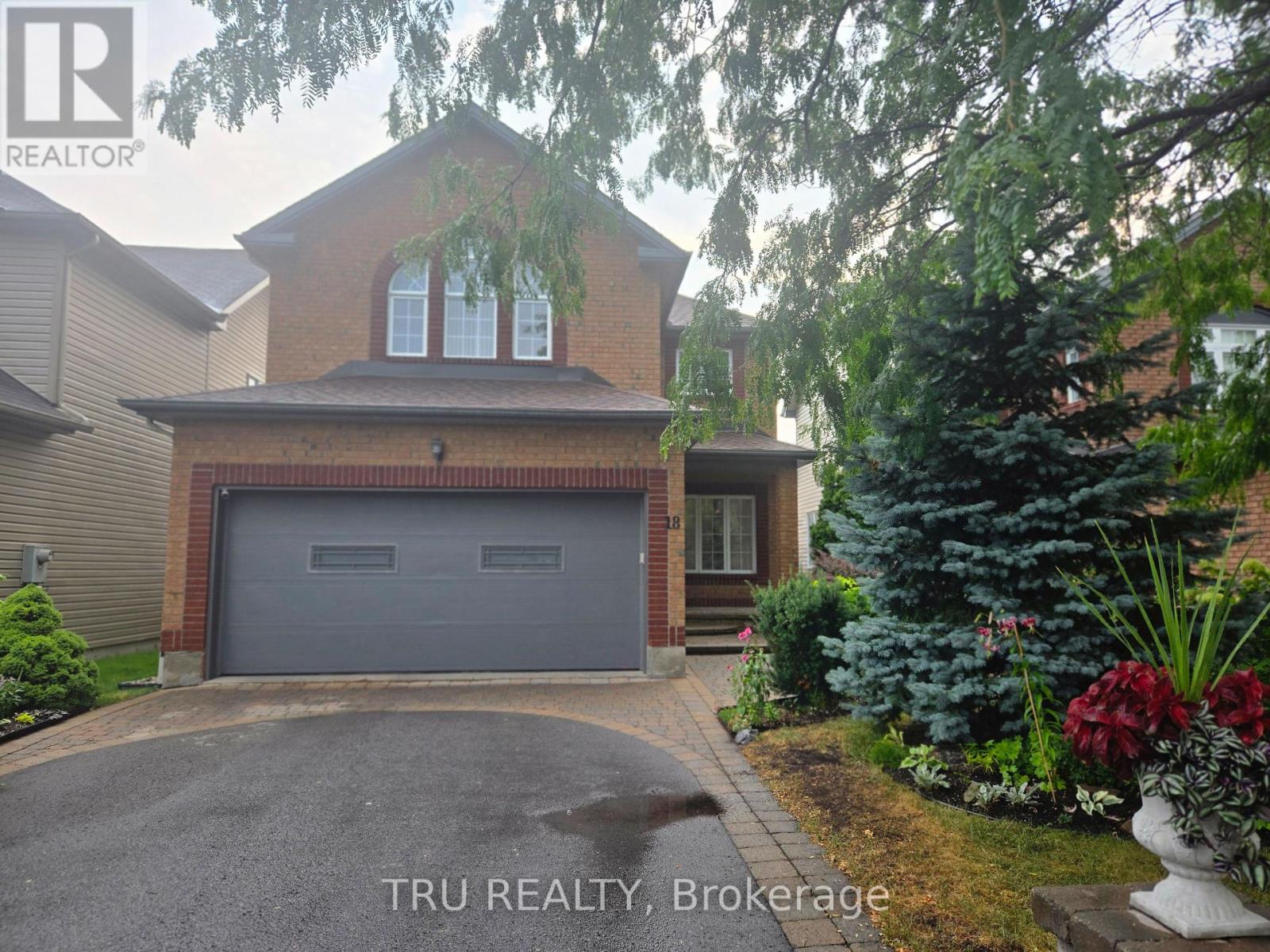Listings
211 - 10 James Street
Ottawa, Ontario
Experience elevated living at the brand-new James House, a boutique condominium redefining urban sophistication in the heart of Centretown. Designed by award-winning architects, this trend-setting development offers contemporary new-loft style living and thoughtfully curated amenities. This stylish 2-bedroom suite spans 745 sq.ft. of interior space and features 10-ft ceilings, floor-to-ceiling windows, exposed concrete accents, and a private balcony. The modern kitchen is equipped with a sleek island, quartz countertops, built-in refrigerator and dishwasher, stainless steel appliances, and ambient under-cabinet lighting. The thoughtfully designed layout includes in-suite laundry conveniently located near the entrance and a full bathroom with modern finishes. James House enhances urban living with amenities including a west-facing rooftop saltwater pool, fitness center, yoga studio, zen garden, stylish resident lounge, and a dog washing station. Located steps from Centretown and the Glebe's finest dining, shopping, and entertainment, James House creates a vibrant and welcoming atmosphere that sets a new standard for luxurious urban living. On-site visitor parking adds to the appeal. Other suite models are also available. Inquire about our flexible ownership options, including rent-to-own and save-to-own programs, designed to help you move in and own faster. (id:43934)
709 - 10 James Street
Ottawa, Ontario
Experience elevated living at the brand-new James House, a boutique condominium redefining urban sophistication in the heart of Centretown. Designed by award-winning architects, this trend-setting development offers contemporary new-loft style living and thoughtfully curated amenities. This stylish junior one-bedroom suite spans 581 sq.ft. of interior space and features 10-ft ceilings, floor-to-ceiling windows, and exposed concrete accents. The modern kitchen is equipped with quartz countertops, a built-in refrigerator and dishwasher, stainless steel appliances, and ambient under-cabinet lighting. The thoughtfully designed layout includes in-suite laundry and a full bathroom with modern finishes. James House enhances urban living with amenities including a west-facing rooftop saltwater pool, fitness center, yoga studio, zen garden, stylish resident lounge, and a dog washing station. Located steps from Centretown and the Glebe's finest dining, shopping, and entertainment, James House creates a vibrant and welcoming atmosphere that sets a new standard for luxurious urban living. Other suite models are also available. Inquire about our flexible ownership options, including rent-to-own and save-to-own programs, designed to help you move in and own faster. (id:43934)
3782 Old Orchard Street
North Glengarry, Ontario
Nestled in the serene and picturesque village of Apple Hill, Ontario, this extraordinary rental opportunity awaits at 3782 Old Orchard. Priced at an unbeatable $2,400 per month, this super nice, spacious house is a true gem for families, professionals, or anyone seeking a peaceful retreat with all the comforts of modern living. The property sits on a generous 50x150 feet lot, providing ample outdoor space for gardening, barbecues, children's play areas, or simply enjoying the fresh country air. Step inside to discover over 1,500 square feet of beautifully designed living space, thoughtfully laid out across multiple levels for optimal fowl and functionality. The main floor greets you with an inviting open-concept layout that seamlessly connects the living room, dining area, and the heart of the home: a super big kitchen that's every chef's dream. This expansive kitchen boasts abundant counter space, high-quality cabinetry, modern appliances, and plenty of room for meal prep, entertaining guests, or casual family gatherings. Whether you're whipping up gourmet dinners or baking treats, the kitchen's size and efficiency will make every moment enjoyable. Natural light foods the space through large windows, enhancing the warm and welcoming atmosphere. Apple Hill's location offers the best of both worlds: the quiet charm of village life with easy access to essential amenities. Just a short drive from larger centers like Cornwall or Ottawa, you'll enjoy proximity to schools, shops, parks, and recreational facilities while basking in the community's friendly vibe. This house is not just a rental; it's a lifestyle upgrade at an incredible value. With its combination of size, features, and affordability, opportunities like this don't last long in today's market. Don't delay contact us today to schedule a private viewing and experience the magic of 3782 Old Orchard for yourself. Make this your new home and create lasting memories in one of Ontario's hidden treasures! (id:43934)
1106 Dunning Road
Ottawa, Ontario
Welcome to this bright and beautifully updated 3-bedroom bungalow, ideally situated in the heart of Cumberland Village directly across from a park, community centre, and hockey rink, with the local farmers market just steps away during the warmer months. Set on a private lot backing onto forest, with a retirement residence as your quiet northern neighbour, this home offers exceptional peace and privacy. Inside, enjoy a spacious layout with bright hardwood flooring throughout the main level. The living room boasts a large bay window and an elegant fireplace mantle, while the open-concept kitchen and dining area is enhanced by a skylight and offers ample space for cooking and entertaining. The mudroom/laundry combo connects directly to the extra-wide, extra-deep 1.5-car garage, which features an insulated door and updated tracks. The primary bedroom includes a 2-piece ensuite, while the renovated main bathroom features a second skylight. The lower level is partially finished, offering excellent storage and extended rec room potential. Step outside to a private backyard deck surrounded by mature trees perfect for relaxing or hosting guests. 50-year shingle roof (2021), furnace, A/C, and hot water tank (2019, all owned), new 14kW Generac (2022 owned), windows, doors, fixtures, appliances, and much more. Ask your Realtor or the listing agent for a copy you wont be disappointed. A rare opportunity to own a truly turn-key home in a walkable, friendly village setting. Square footage and room measurements are approximate and sourced from iGuide. (id:43934)
764 Eminence Street
Ottawa, Ontario
NO BACK NEIGHBOURS beautiful detached home in the highly sought-after Half Moon Bay area. The open-concept design with generously sized windows throughout the home allows natural light to bathe every room. Over 3300 sqft of living space is perfect for a large family. 9-foot ceilings on both the 1&2 levels, hardwood flooring throughout the 1&2 level and stairs. Elegant quartz countertops in both the kitchen and bathrooms. The main floor den is perfect for a home office or even an additional bedroom. The spacious kitchen, featuring an abundance of cabinets and a large island, is a chef's delight, making meal preparation a breeze. On the second level, four generously sized bedrooms, accompanied by two full bathrooms and a convenient laundry room. Fully finished basement with another full bath making it ideal for multi-family living or creating additional recreational space. Conveniently located close to Highway 416, shopping plazas, parks, and schools. Make this home yours today! (id:43934)
64 Songbird Private
Ottawa, Ontario
Tucked away in a quiet enclave and just steps away from the NCC Greenbelt, this upgraded 2-bedroom + den townhome by Domicile offers stylish, low-maintenance living in a serene natural setting. A welcoming foyer leads to a versatile bonus space ideal for a home office, den or gym complete with a convenient 2-piece bath, inside garage access, and a lower-level storage room. This level also opens onto a fully fenced, private, and beautifully landscaped patio - perfect for morning coffee or evening entertaining. The second floor features an open-concept layout with a modern kitchen, dining area, and living room. The kitchen leads directly to a spacious balcony with no rear neighbours. Upstairs, you'll find a generous primary bedroom, second bedroom, full bathroom, and convenient laundry. Easy access to trails for hiking, snowshoeing, or skiing. Recent updates include windows, front door, and garage door (2022). Prime location just minutes to Hwy 417, DND HQ, parks, schools, shopping, and transit. Monthly association fee of $135 covers snow removal, landscaping, and private road maintenance. (id:43934)
902 - 900 Dynes Rd Road
Ottawa, Ontario
$2,350 per month with all utilities included (heat, hydro, and water) and fully furnished (AS IS). Great Location. Close to the Canoe Club, Hogs Back, bike paths, the Rideau Canal, Mooney's park, and Carleton University. Features 2 bedrooms, 1 bath (UPGRADED). Spacious foyer with ceramic floor and double closet. Convenient in unit storage room. Dining room with laminate floor and glass sliding door opening to the balcony. Spacious living room. Efficiently designed kitchen with ceramic floor, ample oak cabinetry, and countertop. 4 piece bathroom with ceramic sink and track lighting. Primary bedroom with laminate floor, double closet and picture window overlooking greenspace. Additional bedroom with oversized closet. 1 underground parking. Many amenities: exercise centre, indoor pool, laundry, party room, sauna, bike storage, workshop, and guest suite. (id:43934)
205 - 655 Beauparc Private
Ottawa, Ontario
Sophisticated Living in the Brownstones at Cyrville. Experience elevated urban living in this stylish and move-in ready corner condo, ideally located in the highly desirable Brownstones at Place des Gouverneurs. Blending modern finishes with practical design, this two-bedroom, two-bathroom suite offers comfort, functionality, and a connection to one of Ottawa Easts most transit-accessible communities. The open-concept layout is bathed in natural light thanks to oversized windows and includes espresso-stained maple hardwood flooring and motorized blinds for a sleek, contemporary touch. The kitchen impresses with matching espresso cabinetry, quartz countertops, stainless steel appliances, and a central islandideal for cooking, entertaining, or casual dining. The primary bedroom overlooks the tranquil greenspace of Presland Park and features a large closet and private 3-piece ensuite with an accessible shower. The second bedroom offers flexibility for a home office or guest room and is steps from a full 4-piece bath complete with deep soaker tub. Enjoy your morning coffee or a relaxing evening on the private balcony, and take advantage of building features such as elevator access, in-unit laundry, oversized storage locker, and surface parking. Positioned just a 4-minute walk from Cyrville O-Train Station, this condo offers seamless access to Ottawas east-end amenities and downtown core via the Confederation Line. Youre also minutes from the St.Laurent Shopping Centre, La Cité Collegiale, Montfort Hospital, SilverCity Cinemas, CMHC & NRC Campuses. Cyrville continues to grow with a balance of residential charm and urban conveniencean ideal location for both lifestyle buyers and investors. With its upgraded finishes, efficient layout, and unbeatable location, this home offers the best of low-maintenance condo living without sacrificing comfort or access. Whether you're buying your first home or right-sizing, 655 Beauparc delivers value, design, and peace of mind. (id:43934)
418 Beam Street
Ottawa, Ontario
Fabulous 3 bedroom, 3 bath, Minto Manhattan townhome in Morgan's Grant. Walk to South March Highlands' trails, the Kanata Highlands Elementary School & St. Isabel Catholic Elementary School. Shopping, park-in-ride, Richcraft Recreation Complex & high tech are within minutes. Great space with open plan living & dining areas, kitchen & prep area with large island. Tiled foyer & double closet, powder r00m & inside entry to garage. 2 car parking in driveway. Kitchen has upgraded cabinets, tile backsplash, island with pot drawers and stainless steel appliances. Patio door to deck & private yard. Primary bedroom features beautiful window, ceiling fan with light, walk-in closet & 4-piece ensuite with tub & separate shower & long vanity. Spacious secondary bedrooms with overhead lights, large windows, blinds & double closets. Family bath has a good-sized vanity & tub/shower combined with tile surround. Great recreation/family room in lower level with space for entertaining & a home office. Gas fireplace with mantel. Combined laundry & utility room & separate room for storage. 24 hours irrevocable on all offers. (id:43934)
18 Gannet Street W
Ottawa, Ontario
Welcome to beautifully updated 4-Bedroom, 3 bathroom home in Sought-After Carson Grove. This lovely residence features gleaming hardwood floors, a bright and inviting living room with a charming fireplace, and a renovated kitchen with elegant granite countertops. The home also boasts a formal dining room, modern light fixtures, and a spacious recreation room in the finished basement, which includes an additional bedroom perfect for guests or a home office. Step outside to a serene backyard filled with beautiful flowers, where you can enjoy your morning coffee on the deck and unwind in a peaceful setting. New roof -2020, furnace 2022, A/C 2023, New flooring in the bathrooms 2025. The convenience of easy access to transit, parks, shopping, walking distance to primary and high schools is making this the ideal home for families and professionals alike. Don't miss this incredible opportunity. Schedule your showing today at 18 Gannet street! ** This is a linked property.** (id:43934)
3 - 244 Charlotte Street
Ottawa, Ontario
Welcome to 244 Charlotte Street, a spacious and character-rich 2-bedroom, 2-bathroom condo in the heart of Sandy Hill. This well-laid-out condo features warm hardwood floors, two full bathrooms, in-unit laundry, and large windows that fill the space with natural light. The vintage-style kitchen offers ample storage, and the open-concept living and dining area flows out to a private, covered balcony - perfect for relaxing or entertaining in any season. Tucked on a quiet, tree-lined street, it offers the rare combination of peace and privacy while keeping you connected to all the essentials. The spacious bedrooms offer large closets and flexible layouts for guests, roommates, or a work-from-home setup. Living in Sandy Hill means easy access to green space, transit, and some of Ottawa's best culture and dining. You're steps from Strathcona Park and the Rideau River pathways, a short walk to the University of Ottawa, and within easy reach of downtown, the ByWard Market, and Rideau Centre. OC Transpo routes and the uOttawa LRT station are close by. With a Walk Score of 92 and Bike Score of 98, you can leave the car behind. (id:43934)
381 Huron Avenue S
Ottawa, Ontario
Exquisite in the West Civic! Where timeless elegance meets fashionable contemporary in the remarkable hands of 2H Interior Design! Step inside this gorgeous Tudor-inspired Centre-Hall-designed residence on treasured Huron Avenue South, accented with natural stone, decorative half timber and stucco, and transformed by a stunning 2 storey addition in 2011. Experience lavishly sized formal rooms that create a powerful "First Impression". Notice the wonderful flow of the main floor circling through the Living-Greatroom-Kitchen, winding back to the beautiful dining room, passing the expresso/wine station and the pretty guest bath. Linger in the Kitchen, admiring the impeccable design focussed around an Island of a size meant for gathering. Savour the stone countertops, the custom millwork & cabinetry including the beautiful buffet and striking range hood, the premium appliances, the surplus of windows, the magnificent light. Be drawn to the Montigo fireplace, with architectural flame, that anchors the stylish family room. On sunny days, let the deck, the pergola, and the privacy of leafy gardens tempt you outside. Up the central staircase are 4 bedrooms. The secluded primary bedroom is impressively large and privileged to house not only a luxurious 5 piece ensuite bath, but also a custom designed walk-in closet. Of the other bedrooms, one is discretely placed to make it the perfect choice for office/guest room. Delight in the main bath on this floor, renovated in 2017, and a dream in white-on-white. Discover the surprise of a staircase to the 3rd floor. Descend to the lower level where the living expands to include a home office, a gym, and a 4th bath. And, not to be missed, conveniently located at the side door, is the mudroom that everyone wants. Outside, the streetscape is striking, the schools prized, the location dynamic...an easy run to shops and parks, two blocks to the vast Experimental Farm, and the NCC's signature Island Park Drive. Come...be enchanted. (id:43934)












