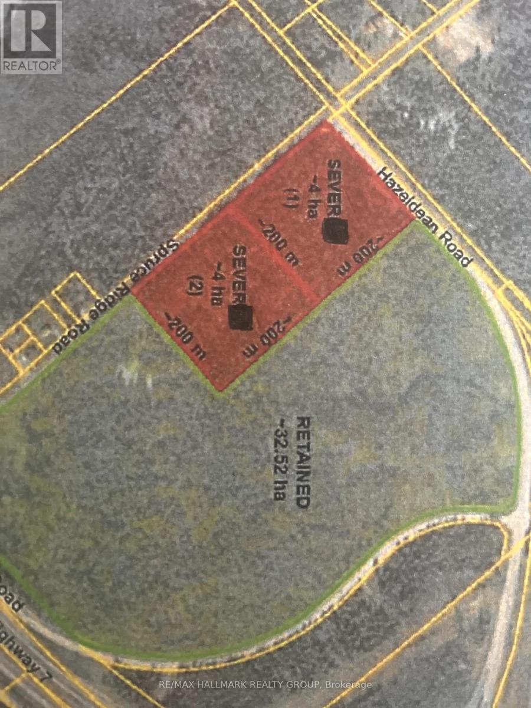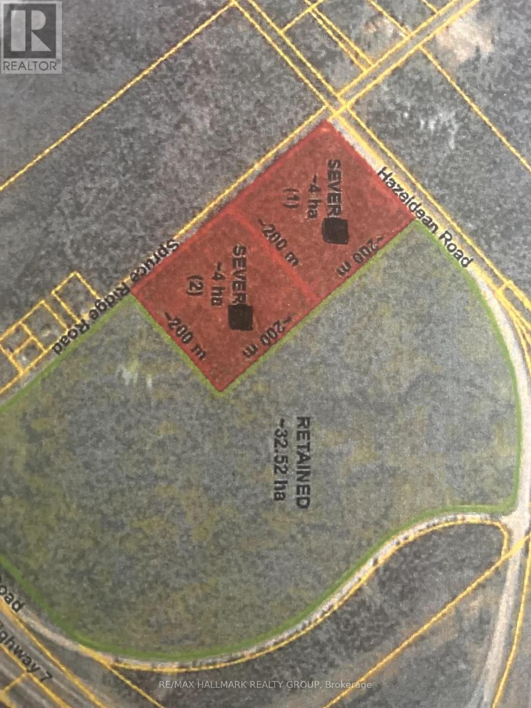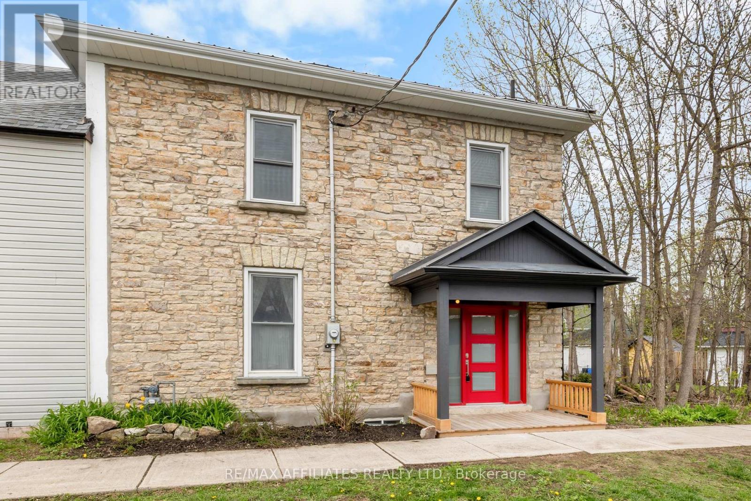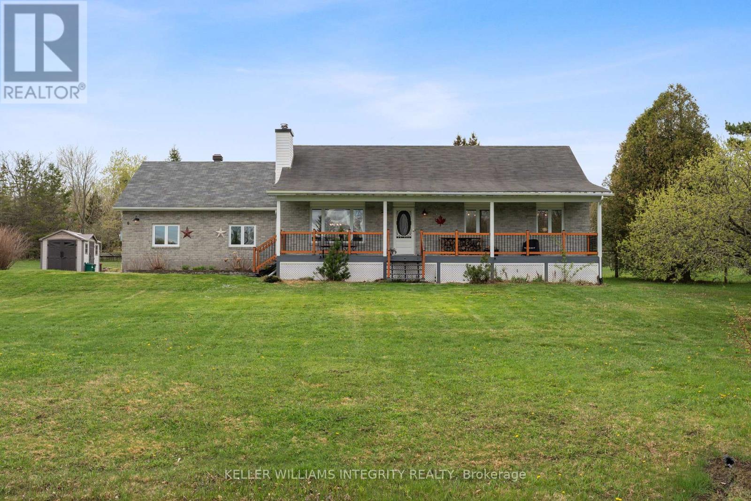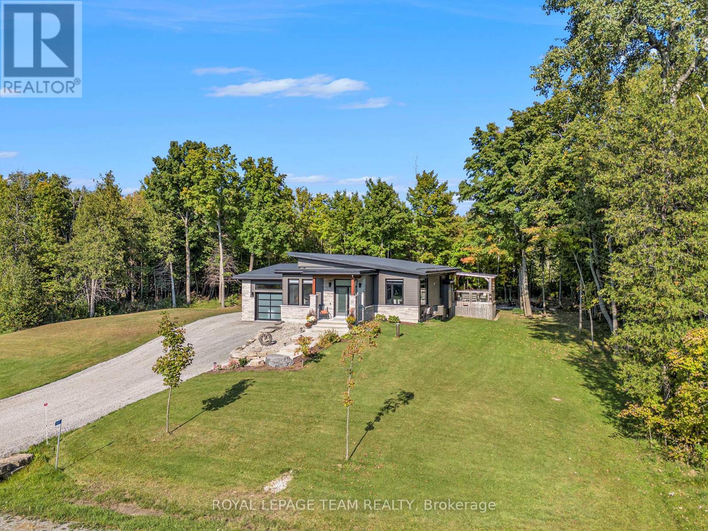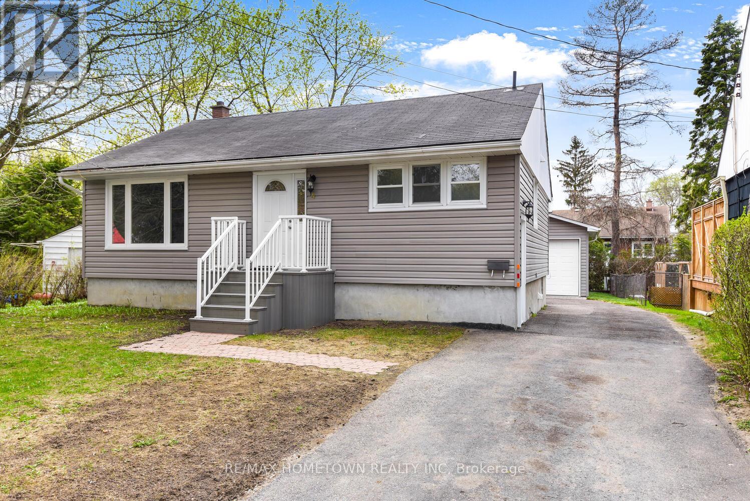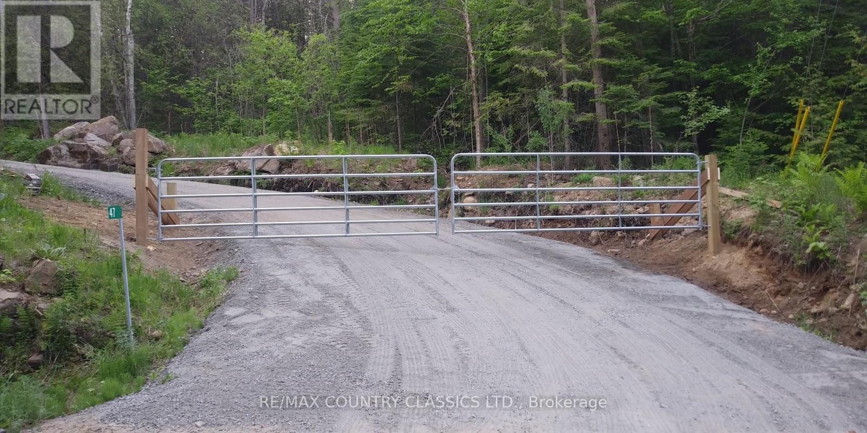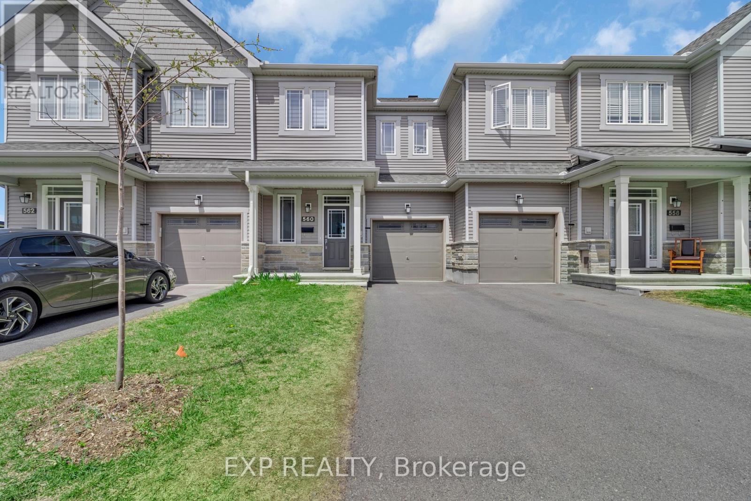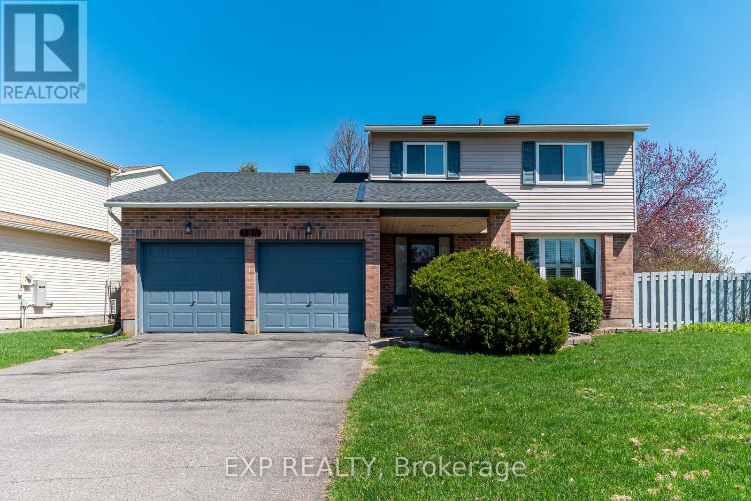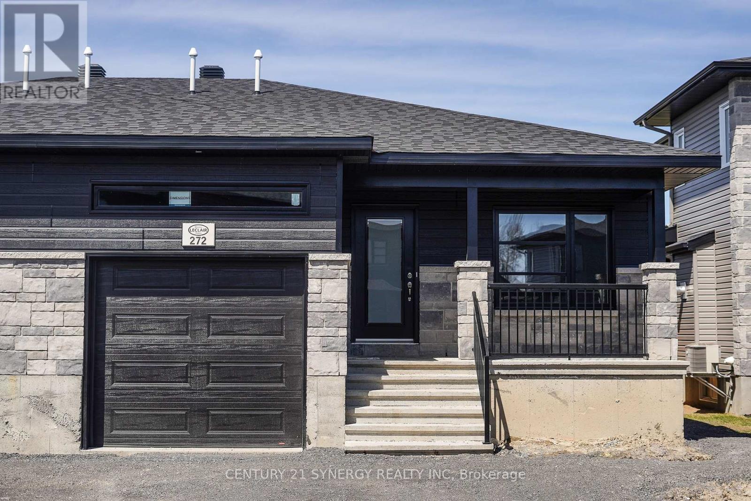Listings
0 Lot #2 Spruce Ridge Road
Ottawa, Ontario
Unlock the Potential of 10 Acres Your Vision Starts HereLooking for the perfect piece of to build your dream home. These 4 hectors (approx. 10 Acre) parcel of prime, buildable land offers limitless possibilities.Nestled in a peaceful yet accessible location, this expansive lot combines natural beauty with practical convenience. Whether you're an investor, developer, or future homeowner, this is your opportunity to create something truly extraordinary. (id:43934)
0 Hazeldean Road
Ottawa, Ontario
Unlock the Potential of 10 Acres Your Vision Starts HereLooking for the perfect piece of to build your dream home. These 4 hectors (approx. 10 Acre) parcel of prime, buildable land offers limitless possibilities.Nestled in a peaceful yet accessible location, this expansive lot combines natural beauty with practical convenience. Whether you're an investor, developer, or future homeowner, this is your opportunity to create something truly extraordinary. (id:43934)
2625 Dow Street
Ottawa, Ontario
Welcome to 2625 Dow St., a charming detached home perfectly situated on a generous corner lot in the heart of Metcalfe Village. Whether you're a first-time buyer, savvy investor, couple, or looking to downsize without compromise, this delightful 2-bedroom bungalow offers incredible value, functionality in a peaceful, community-oriented setting. Step into the inviting front mudroom, offering a practical space to transition from outdoors with ease. Inside, you'll find a spacious living room with a stylish accent wall and an electric fireplace that creates a cozy focal point year-round. The layout flows seamlessly into the functional kitchen and dining room with patio doors leading to your backyard. This home features two well-proportioned bedrooms, with the primary bedroom offering two closets and an updated full bathroom. A side entrance leads to the lower level, providing additional storage space and easy access for future possibilities. Plenty of room for gardening, entertaining, or simply relaxing outdoors. Complete with a detached single-car garage, gazebo, Arrow carport and Arrow storage shed. Nestled in the heart of Metcalfe Village, steps from McKendry Park, local shops, the Metcalfe Fairgrounds, arena and recreation. Easy access to Bank St, HWY 417 and HWY 416. Don't hesitate, this home won't last! (id:43934)
865 Kennacraig Private
Ottawa, Ontario
Welcome to this beautifully updated 2-bedroom, 1.5-bathroom townhome in the sought-after Stonebridge community of Barrhaven. Bright, open, and move-in ready, this home features refinished hardwood floors, fresh paint throughout, and a welcoming layout that's perfect for modern living. The kitchen boasts stainless steel appliances along with plenty of cupboard and counter space, and overlooks the open-concept dining and living areas where you'll find a cozy gas fireplace and sliding doors that lead to the fully fenced backyard. Upstairs, you'll find two generous bedrooms, including a primary with a walk-in closet, a full bathroom, and a spacious loft - ideal for a home office, playroom, or media space. The fully finished basement adds even more versatility, with a large rec area, laundry and storage, and a rough-in for a future bathroom. Step outside to enjoy a private backyard oasis with a deck, flagstone path, and your own vegetable garden. Located on a community-oriented street, you're just a short walk to the Minto Rec Centre, and minutes from parks, schools, the Stonebridge Golf Course, and other fantastic amenities. Whether you're a first-time buyer, downsizer, or looking for a low-maintenance lifestyle in a great neighbourhood - this home checks all the boxes. (id:43934)
19 Foster Street
Perth, Ontario
Welcome to a truly unique opportunity in the charming town of Perth. This exceptional property stretches between two streets, offering rare dual access and a fully fenced-in yard perfect for privacy and versatility. Step outside and enjoy beautifully landscaped gardens, a generous deck ideal for entertaining, a detached garage, and a stunning detached flex space: whether you need a home office, art studio, guest suite, or extra living area, this space can adapt to suit your lifestyle. Inside, you're welcomed by warm hardwood floors and exquisite stone accent walls that create a rich, inviting atmosphere. A custom stone archway leads you into the heart of the home: the kitchen. Designed by Neilson Design Studios, this gourmet space is a true showpiece. With an abundance of storage, high-end appliances, and thoughtful design, it's perfect for both everyday living and entertaining. Upstairs, you'll find three generously sized bedrooms plus a versatile den ideal for a home office or reading nook. This is a home that must be seen to be truly appreciated. Trust us you'll fall in love the moment you walk in. (id:43934)
305 - 655 Beauparc Private
Ottawa, Ontario
Welcome to 655 Beauparc Private, suite 305, an exquisite corner unit in the prestigious Brownstones at Place des Gouverneurs. Offering unparalleled privacy with no side or front neighbors, this residence enjoys scenic park views and a prime location near an array of amenities. Just a short walk to Cyrville LRT Station, residents enjoy effortless access to shopping, dining, and transportation. The nearby St. Laurent Shopping Centre features a diverse range of retailers and eateries, while everyday essentials are covered with Food Basics, Adonis, and Loblaws just moments away. Plus, two Costco warehouses, including Costco Gas, are conveniently close. For commuters, the Cyrville LRT Station and quick access to highways 417 and 174 ensure easy travel throughout Ottawa. Outdoor enthusiasts will love the nearby green spaces, including Ken Steele Park and trails leading to the Ottawa River. Enjoy walking, biking, and jogging right at your doorstep. Inside, this stylish condo impresses with numerous upgrades: two-tone kitchen cabinets with ample storage, hardwood floors, granite countertops, an upgraded backsplash with matching grout, and a feature wall in the Primary Bedroom. You have two FULL bathrooms and the upgraded ensuite bath adds a touch of luxury to this beautiful living space. 655 Beauparc Private, Suite 305, offers an ideal blend of comfort, style, and convenience in the heart of one of Ottawa's most vibrant communities. Come and see all this amazing condo has to offer! (id:43934)
6 Aimee Lane
North Grenville, Ontario
Welcome to this beautifully modernized brick bungalow nestled on a 1.4 acre fenced lot at the end of a quiet cul-de-sac. Being just minutes from the 416 you can be home from central Ottawa in just 30mins! 10 minutes to popular Kemptville -home to top rated schools, respected community hospital, modern amenities with big name stores and small town boutiques, and surrounded by farmland, forests, and the Rideau River. With modern finishes, designer lighting, and fresh paint throughout, this home blends timeless charm with contemporary comfort. Open concept living with large quartz island to enjoy breakfast or evening snacks. Kitchen filled with sunlight and offers features like stainless steel appliances, plenty of cupboards and counter space and classic subway tiles. Wood-Burning fireplace for cozy nights in in the living room while beautifully overlooking the spacious front yard. Dream primary ensuite with large ensuite bath featuring walk-in shower and sleek finishes. Full basement with wood burning stove for extra efficiency and hang outs, large family room & recreation space for work outs! Fourth bedroom and full bath, offering the perfect spot for family stay-overs. An impressive over-sized two car garage comes fully loaded with heating and shelving. Large veranda provides a covered space, allowing you to enjoy fresh air and garden views regardless of the weather outside. HUGE fenced in lot with, designated hang out area with fire-pit, that allows plenty of room to fill all of your rural dreams with. (id:43934)
258 Trail Side Circle
Ottawa, Ontario
Welcome to this beautifully maintained 3-bedroom, 3-bathroom END UNIT, CORNER LOT townhome, perfectly situated on a large, deep premium lot in the sought-after, family-friendly community of Springridge. With NO REAR neighbours, this home offers a generous 60 ft long driveway the privacy, space, and convenience your family deserves. Step inside to find gleaming hardwood floors flowing through the open-concept dining and living areas on the main level. A bright, eat-in kitchen features abundant cabinetry and sliding door access to a fully fenced backyard complete with a large deck and storage shed, ideal for BBQ season, entertaining and relaxing in your private outdoor space. A convenient powder room completes the main floor. Upstairs, you'll find the laundry area, three bedrooms, and two full bathrooms. The primary suite has a walk-in closet and a 4-piece ensuite with a soothing soaker tub. The fully finished basement extends your living space with a cozy family room highlighted by a gas fireplace for movie nights, plus a separate den that's perfect for a home office or guest area. With a large front lawn, extended driveway for extra parking, and a peaceful setting with no rear neighbours, this home combines comfort, functionality, and excellent outdoor living, all in a welcoming community. (id:43934)
101 Brookberry Crescent
North Grenville, Ontario
Welcome to 101 Brookberry Crescent, a hidden gem nestled within the prestigious Flint Hill Estates in the charming community of Miller's Corner, just south of Kemptville. This home perfectly marries the tranquility of country living with the sophistication and luxury of modern design, set on a sprawling 1.4-acre lot enveloped by a picturesque maple sugarbush. Custom-built by the acclaimed Lockwood Brothers Construction, this home is a testament to superior craftsmanship and thoughtful design and boasts OVER $140k in upgrades. As you step into the elegant foyer, you'll be greeted by expansive sightlines that extend through the living room, where warm hardwood floors create an inviting atmosphere. The heart of the home is the chef's dream kitchen, featuring high-end stainless steel appliances, sleek cabinetry, a bright quartz countertop, and a stunning waterfall island, making it a perfect space for both culinary creations and entertaining guests. The main level of the home includes a spacious primary bedroom that serves as a serene retreat, complete with a walk-in closet and a spa-like ensuite. Two additional bedrooms offer ample space for family or guests, while a stylish main bathroom serves these areas with elegance. Descend to the lower level, where a large recreation room provides a versatile space for leisure or entertainment. This level also hosts an additional bedroom, a flex space that can be tailored to your needs, and a full bathroom, making it ideal for multigenerational living or a personal retreat. Outside, your private oasis awaits. A large concrete patio invites you to enjoy outdoor living, whether lounging by the hot tub or hosting gatherings on the spacious covered porch. The heated garage offers convenience and comfort during the colder months. *BONUS, the well-maintained lawn care equipment is also included. Conveniently located just minutes from Hwy 416, this home offers easy access to both Ottawa & the USA bridge, each just a 30-min drive away. (id:43934)
601 Idyllic Terrace
Ottawa, Ontario
Meticulously upgraded and move-in ready, this is the kind of home that makes life easier. Welcome to 601 Idyllic Terrace - an impeccably upgraded, contemporary single-family gem nestled in Orleans. With over $100,000 in premium builder upgrades and flawless pride of ownership, this 3-bedroom stunner is anything but cookie-cutter. Step inside and you're greeted by warm hardwood floors and a sun-filled, open-concept main level that was designed with both style and functionality in mind. The custom kitchen features ceiling-height cabinetry, soft-close everything, upgraded quartz countertops, a statement backsplash, and a full suite of sleek Samsung Bespoke appliances. Upstairs, three spacious bedrooms offer the perfect retreat, including a luxurious primary suite with a fully upgraded ensuite - think double sinks, a walk-in shower, and designer finishes. Even the secondary bathroom and laundry room are elevated with upgraded tiles, cabinetry, and Samsung appliances. The finished basement (with an option to add a bathroom) extends your living space with RigidWood Premier plank flooring that seamlessly matches the upper levels - ideal for movie nights, a home gym, or a playroom. Outside? It's just as dialed in. From the interlock walkway and sprawling deck with Toja pergola to the black-trimmed windows and thoughtfully landscaped yard, every detail adds curb appeal and character. And yes - there's a garage with an EV plug, upgraded electrical panel, and automatic opener. Extras include pot lights throughout, upgraded railings and doors, custom lighting fixtures, and smart wiring over the gas fireplace. Nestled in a vibrant, family-friendly neighbourhood just steps from Lakeridge Park walking trail, shops, and everyday amenitiesthis location truly checks all the boxes. And with a brand-new French elementary school coming soon to the corner of Tenth Line and Sweetvalley Drive, youll be walking the kids to class in no time. (id:43934)
6 Twin Terrace
Ottawa, Ontario
Welcome Home! This well-maintained all brick bungalow offers lovely curb appeal in highly sought after Fisher Heights! Located on quiet street in a mature neighborhood, perfect for families. A bright and spacious living/dining room area with large window allowing for plenty of natural light, 3 generously main floor sized bedrooms, and gleaming hardwood floors throughout. Tastefully updated kitchen, large main floor family room with gas fireplace and laundry hookup. Finished lower level with 3-piece washroom, perfect for family movie night or teenage retreat. Dedicated storage area and laundry room complete lower level. Spacious garage, Outside take note of the impressive 75x100 foot lot with mature privacy hedges and lovely summer landscaping complete with lovely back deck. Close proximity to schools, parks, shops and city transit. (id:43934)
4 Otter Drive
Brockville, Ontario
Looking for a quiet neighborhood to call home? Look no further than 4 Otter Dr., this wonderfully updated two plus one bedroom bungalow with a detached 1 and 1/2 garage. It has a spacious, open-concept main floor, a new kitchen (2023), and newer flooring throughout. The large primary bedroom has room for a king-size bed, and there is a second bedroom and an updated four-piece bath (2023). Brand new patio doors lead to a covered deck with natural gas barbecue hookup and a newly sodded backyard. Great space for weekend entertaining! The lower level has a family-sized recreation room, plenty of space for family movie night in front of the natural gas fireplace and room for a foosball table. A third bedroom, a large storage area, a laundry room, and a two-piece bath complete the lower level. Whether you're looking to downsize and aren't ready for a condo, or are looking for a forever home, you'll be ready to call 4 Otter Drive home. (id:43934)
1211 #11 Narrows Lock Road
Rideau Lakes, Ontario
Dreaming of tranquil lake views and a relaxed, year-round lifestyle? Welcome to 1211 Narrows Lock Rd, a warm and inviting 1.5-storey home that combines rustic charm with modern comforts. Set on a gently sloping 0.56-acre lot, this property offers uninterrupted water views of spectacular Narrows Bay from most windows. The 1,400 sq. ft layout features 3 bedrooms and 2 bathrooms, ideal for family life or hosting guests. Whether you're curled up by the wood stove or enjoying outdoor entertaining on the covered deck, every moment here feels like a getaway. The home is wrapped in recent upgrades, including a 2023 roof, propane furnace, and hot water tank. Practical perks like a drilled well, full septic system, and garden watering via lake intake make life here as functional as it is scenic. You will love exploring the Rideau system by boat kayak, canoe or paddle board. You can travel for miles. This convenient location is just minutes to shopping and amenities in Westport, Perth, and Smiths Falls. This is the perfect balance of peaceful escape and everyday convenience. With a modest $210/year waterfront land lease, you can afford the lake lifestyle without the premium. Wifi is WTC, (high speed) Road fees based on usage last year 432. due to all the snow fall. Hydro 1159. Taxes 2937 (id:43934)
107 Windsor Drive
Brockville, Ontario
Ready to get into the market? Here is your starting place. This is an affordable three-bedroom family home on a private lot in the heart of the north end of Brockville. Beautifully updated and well maintained, this home has the primary bedroom on the main floor, along with an updated four-piece bathroom. There is a spacious living area with hardwood floors. The kitchen is nicely appointed with a white finish, a natural gas oven, and room for a dining table. The lower level has a spacious family room, a great space for the kids, a three-piece bathroom, storage, and laundry. The second level offers two more bedrooms. This home is complete with a metal roof from 2019, a furnace replaced in 2024, and updated bathrooms. Wonderfully located near good schools, shops, and recreation, with no rear neighbours (there's a church parking lot behind), you can enjoy peaceful evenings in the sunroom overlooking the backyard. And the best of all is the oversized double-car detached heated garage, at 22'9" x 22'7". Its a great place to store a car or boat or for that handy person in the family to use as a workshop for cars or woodworking. The possibilities are endless. All you need to do is bring your furniture and enjoy. (id:43934)
264 Surface Lane
Ottawa, Ontario
Move-in ready just unpack and enjoy! | Prime Location Near Schools, Parks, Costco, Amazon & Highway 416. Welcome to this beautifully upgraded 2023-built 2-storey 1800+ Sq. Ft. townhome located in the highly sought-after Half Moon Bay community in Barrhaven. Offering modern elegance, a functional layout, and top-tier finishes, this turnkey home is perfect for families, professionals, or savvy investors. Step into a bright, open-concept main floor featuring 9-foot ceilings and rich maple hardwood flooring throughout. The contemporary kitchen is a true showstopper with quartz countertops, upgraded tile, high end appliances, abundant cabinetry, upgraded Hood Fan and Chimney and a cozy breakfast nook perfect for casual meals or entertaining guests. The kitchen flows seamlessly into the spacious great room with a stunning custom fireplace and a separate dining area. Upstairs, the generous primary bedroom offers a walk-in closet and a luxurious ensuite with spa-inspired finishes. Two additional well-sized bedrooms and a stylish full bathroom complete the second level. The fully finished basement extends your living space with a versatile recreation room, additional bedroom or office area, a large walk-in closet, and a rough-in for a future bathroom. The basement also includes a dedicated laundry area and ample storage. Additional Highlights include: Central air conditioning, Custom window blinds throughout, Five high end appliances, Extensive builder upgrades (see Realtor Only Remarks). Seller is related to listing agent. ?? Don't miss this rare opportunity -- book your private showing today and make this exceptional home yours! (id:43934)
47 Arbor Vitae Road E
Madawaska Valley, Ontario
The lot is 1.74 acres, on HW 60, with access from the Arbor Vitae. Minutes to Barry's Bay and about 90 km from Algonquin Park, with amazing views of Carson Lake and easy access all year long to the property. The lot with a building permit already issued (Plans for the building can be provided). On the property: Entrance gate, driveway around 80 m. Temporary electrical 200 Amp service with enough cable buried in the ground to run to the house panel without splicing 20 Amp and 40 Amp outlets. A 3600-litre septic tank currently with a connection to trailer permit signed off by the township. 200 ft water well signed off by the Ministry of Environment Conservation and Parks. Cabin/Bunkie (Caribou) 160 feet ground level around 80 ft. (id:43934)
1357 Kitchener Avenue
Ottawa, Ontario
Stunning Bulat Energy Star Certified Home Move-In Ready & Loaded With Luxury!Welcome to a home where quality meets sophistication crafted by Bulat, a builder renowned for delivering what others call upgrades as standard. This move-in ready gem showcases the exceptional craftsmanship and attention to detail that sets Bulat apart.Step into a world of refined elegance with Quartz countertops throughout, including in the chef-inspired kitchen complete with a walk-in pantry, upgraded tall cabinetry, and pot & pan drawers designed for both beauty and function. Soaring 9 ft ceilings on the main floor, oversized windows, and a palette of modern colors create an airy, sun-filled atmosphere that instantly feels like home.Enjoy cozy evenings by the gorgeous fireplace in the inviting living room or gather with family and friends under the covered rear porch, perfect for summer BBQs with a natural gas line ready to go.Additional standout features include:Hardwood staircases and ceramic flooring throughout,Smooth ceilings and pot lights for a sleek, modern finishConvenient main floor laundry, mudroom, and dedicated den.Fully fenced yard, paved driveway, and gas/electric stove hookups. But it doesn't stop there discover a thoughtfully designed lower-level in-law or teen retreat, complete with a spacious family room, games area, bedroom, and full bathroom the perfect blend of privacy and comfort.This isn't just a home its a lifestyle upgrade. Experience the Bulat difference, where elevated standards come standard. 24 hrs irrevocable on all offers. See offer remarks below. Rm sizes per Builder brochure attached. Taxes to be assessed.Some photos are virtually staged. Home will be professionally cleaned prior to closing. Paved driveway to be installed. (id:43934)
2579 Rideau Ferry Road
Drummond/north Elmsley, Ontario
Nestled just five minutes from town, this expansive 5+ bedroom home offers a unique blend of family living and income potential on a sprawling 2.3-acre private lot. Step inside to discover a bright and airy open-concept living room, dining area, and kitchen, perfect for entertaining and everyday life. Patio doors seamlessly connect this space to your private backyard oasis.The main floor features three bedrooms and a 4-piece bathroom. Currently, the third bedroom serves as a convenient main floor laundry room, but don't worry the hook-ups remain in the lower level should you prefer to relocate it. Ascend to the bonus family room area, a spacious and sun-drenched haven offering two additional bedrooms, a dedicated home office, and a 3-piece bathroom.The finished lower level extends your living space with a family room featuring brand new berber carpet and a cozy wood stove, another bedroom, and a convenient 2-piece bathroom.Adding incredible value is the attached one-bedroom apartment, an ideal source of extra income. This self-contained unit boasts a bright living space, a functional small kitchen, a 4-piece bathroom, a bedroom, and its own laundry area. It's currently tenanted month-to-month with an excellent tenant paying $1400 per month plus heat and hydro. The property features two separate hydro meters for added convenience. Outside, you'll find a detached double car garage and a paved driveway with ample parking. The gorgeous 2.3-acre property provides a true sense of privacy and features a tranquil pond in the back. Enjoy summer days by the above-ground pool and relax on the surrounding deck area.This exceptional property offers space, privacy, and income potential, all within a short drive to town. Don't miss this incredible opportunity! (id:43934)
432 Eighth St Street E
Cornwall, Ontario
This well priced 3 bedroom home is ideally located in central Cornwall, just a short walk from Freshco and other nearby amenities. The main level features beautiful hardwood floors, while the upstairs has brand new flooring throughout. Inside, you'll find a comfortable and functional layout with bright living spaces and plenty of room to make it your own. Outside, a detached garage offers great storage or workshop space, while the freshly prepped flower beds are ready for your personal touch. Plant the garden of your dreams this spring! The backyard is currently being renovated, giving you an exciting opportunity to shape your own private outdoor oasis. Don't miss your chance to own this centrally located gem at an unbeatable price. Schedule your viewing today and envision the possibilities! (id:43934)
560 Flagstaff Drive
Ottawa, Ontario
Welcome to this immaculate Glenview Mulberry model, proudly maintained by its original owner and built in 2021. This beautifully upgraded 3-bedroom, 2.5-bathroom home features a fully finished basement and showcases pride of ownership throughout. The main level boasts gleaming hardwood floors, pot lights in the spacious living room, and a stylish accent wall in the dining area. The kitchen is equipped with brand new stainless steel appliances, granite countertops, and modern finishes, perfect for everyday living and entertaining. Upstairs, the primary suite offers a walk-in closet and a well-appointed ensuite. One of the additional bedrooms also includes its own walk-in closet, providing ample storage space. The finished basement adds valuable living space for a rec room, office, or guest area.Ideally located just minutes from top-rated schools, scenic parks, Costco, and Highway 416, this home offers a blend of comfort, convenience, and quality. Light fixtures are included, and the home is truly move-in ready. Don't miss this fantastic opportunity! (id:43934)
217 Rolling Meadow Crescent
Ottawa, Ontario
Welcome to this beautifully maintained 3-bedroom, 3-bathroom home, nestled in a sought-after, family-friendly neighborhood just minutes from parks, schools, shopping, and all the amenities you need! The main level features warm hardwood flooring and a spacious, sun-filled eat-in kitchen complete with stainless steel appliances and plenty of cabinet space. A cozy dining nook is the perfect spot for casual meals or entertaining. Upstairs, you'll find three generously sized bedrooms, including a bright and airy primary suite with a walk-in closet and ensuite. A second full bathroom completes the upper level, ideal for busy mornings or guests. The fully finished lower level offers even more space to relax and unwind, with a welcoming family room centered around a gas fireplace perfect for cozy evenings or movie nights. Step outside to a lovely deck, perfect for summer BBQs, morning coffee, or simply enjoying the outdoors. With great curb appeal, thoughtful updates, and a prime location, this home is a perfect blend of comfort, style, and value. Come see it for yourself you wont be disappointed! (id:43934)
184 Des Pins Place
Ottawa, Ontario
Tucked away on a quiet cul-de-sac just a 5-minute stroll to Innes Plaza, this beautifully maintained home sits on an oversized corner lot that offers both privacy and space in equal measure. From the moment you step into the bright, tiled foyer, you'll feel the warmth and functionality this home exudes. The main level features hardwood floors throughout and a spacious flow between the living and dining rooms - perfect for gathering or unwinding. Large bay windows bring in plenty of natural light, adding charm and character to the space. The kitchen offers granite countertops, stainless steel appliances, and abundant cabinetry, making it as practical as it is inviting. A convenient powder room on this level adds to the everyday comfort. Upstairs, you'll find three well-sized bedrooms and two full bathrooms, including a generous primary suite complete with its own private ensuite. Hardwood floors continue throughout, creating a seamless and timeless feel. The fully finished basement provides even more room to stretch out - ideal for a home office, rec space, or guest retreat. Step outside to discover one of the homes most impressive features: a massive, fully fenced backyard with plenty of room to relax, entertain, and play. Whether it's hosting a BBQ, tossing a ball around, or unwinding beneath the charming gazebo, this outdoor space is truly special. A double car garage and wide driveway offer plenty of parking, and the location puts you close to parks, schools, shopping, and transit. This is the kind of home that checks all the boxes - and then some. (id:43934)
B - 272 Moisson Street
Russell, Ontario
Welcome to this charming lower-level duplex in Embrun! This modern 2-bedroom, 1-bathroom unit offers stylish and comfortable living, complete with a private entrance. Step inside to discover bright, spacious interiors enhanced by soaring 9 ceilings that create an open, airy atmosphere. The kitchen features quartz countertops and stainless steel appliances. Enjoy year-round comfort with radiant floor heating throughout the entire unit. The primary bedroom includes a generous walk-in closet. Water, sewer, and hot water tank costs are included in the rent. Please note there is no access to the yard or garage, but one exterior parking spot is included, along with driveway snow removal. Tenant is responsible for hydro and gas. First and last month's rent required. (id:43934)
2552c River Road
Ottawa, Ontario
Nestled along the banks of the Rideau River, this beautifully updated 1-bedroom plus den bungalow offers a rare opportunity to enjoy peaceful waterfront living in the heart of Manotick. Perfectly blending charm and modern upgrades, this home has seen approximately $130,000 in renovations since 2021, making it truly move-in ready.Step inside to discover brand new flooring throughout, enhanced by sleek pot lights that bring a warm and inviting glow to every space. The open-concept living area flows effortlessly toward the rear of the home, where new back sliding windows frame picturesque river views and fill the home with natural light. Enjoy morning coffee or evening sunsets on the newly built deck, perfectly positioned to soak in the tranquil waterfront setting. Whether you're entertaining or unwinding, this outdoor space will quickly become a favourite. Additional upgrades include a new electrical panel and a high-efficiency heat pump that provides both heating and cooling for year-round comfort.This home offers the perfect blend of modern convenience and cottage-style serenity just minutes from the shops, dining, and charm of Manotick village.Whether you're downsizing, investing, or simply dreaming of riverside living, this property is one you wont want to miss. (id:43934)

