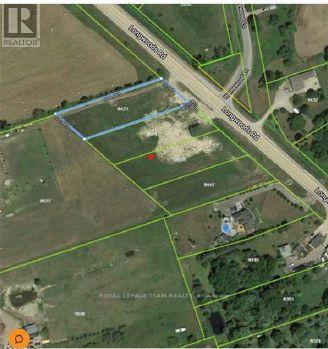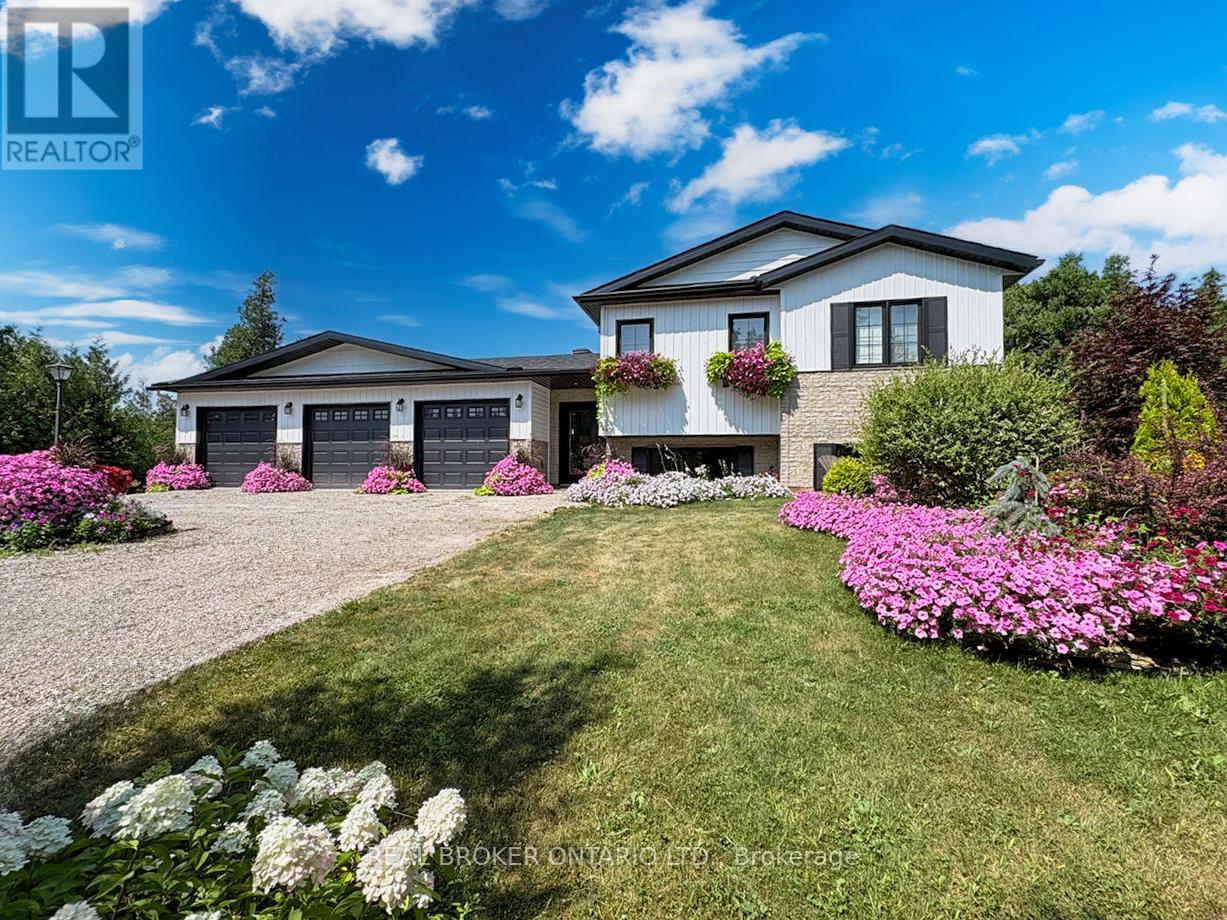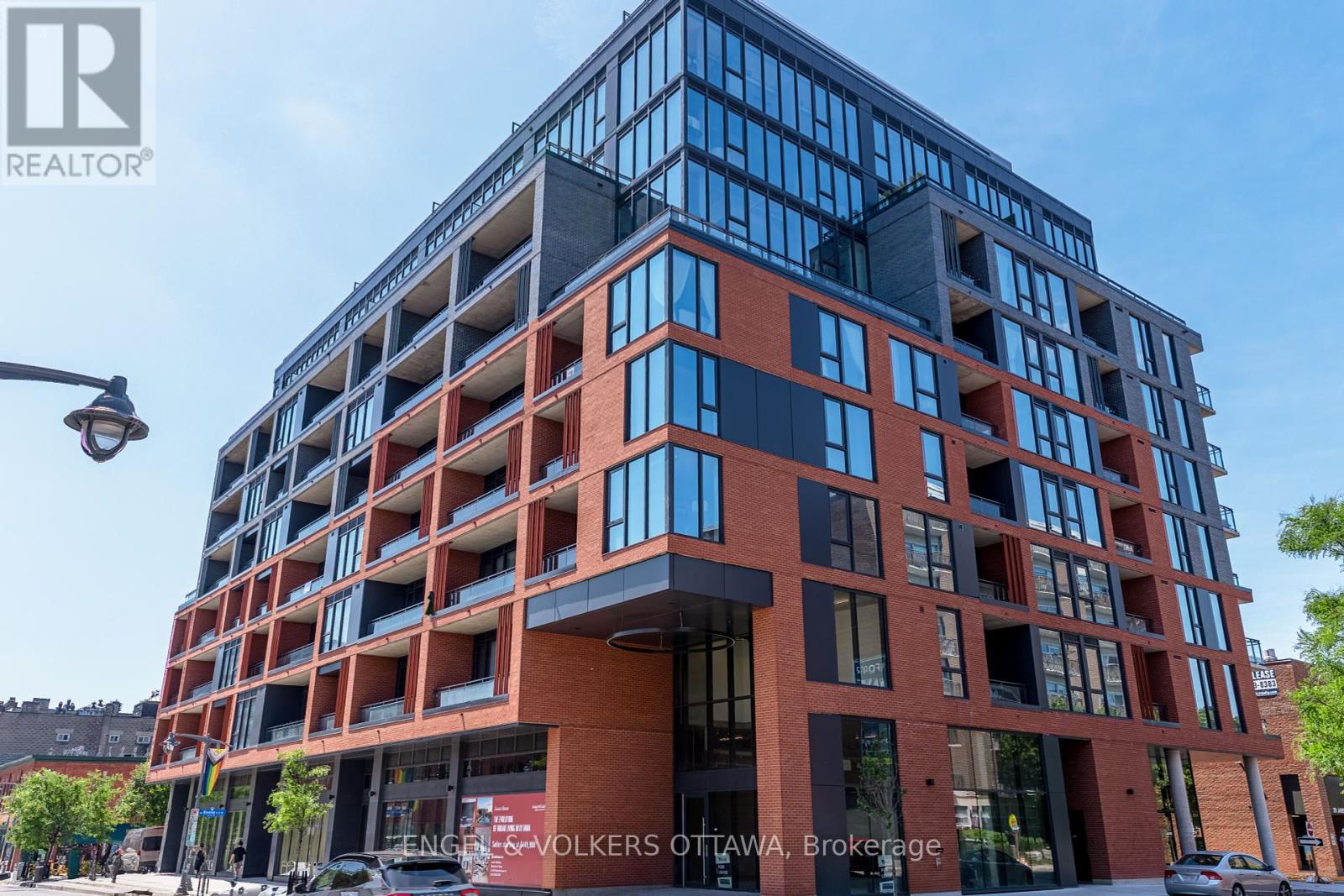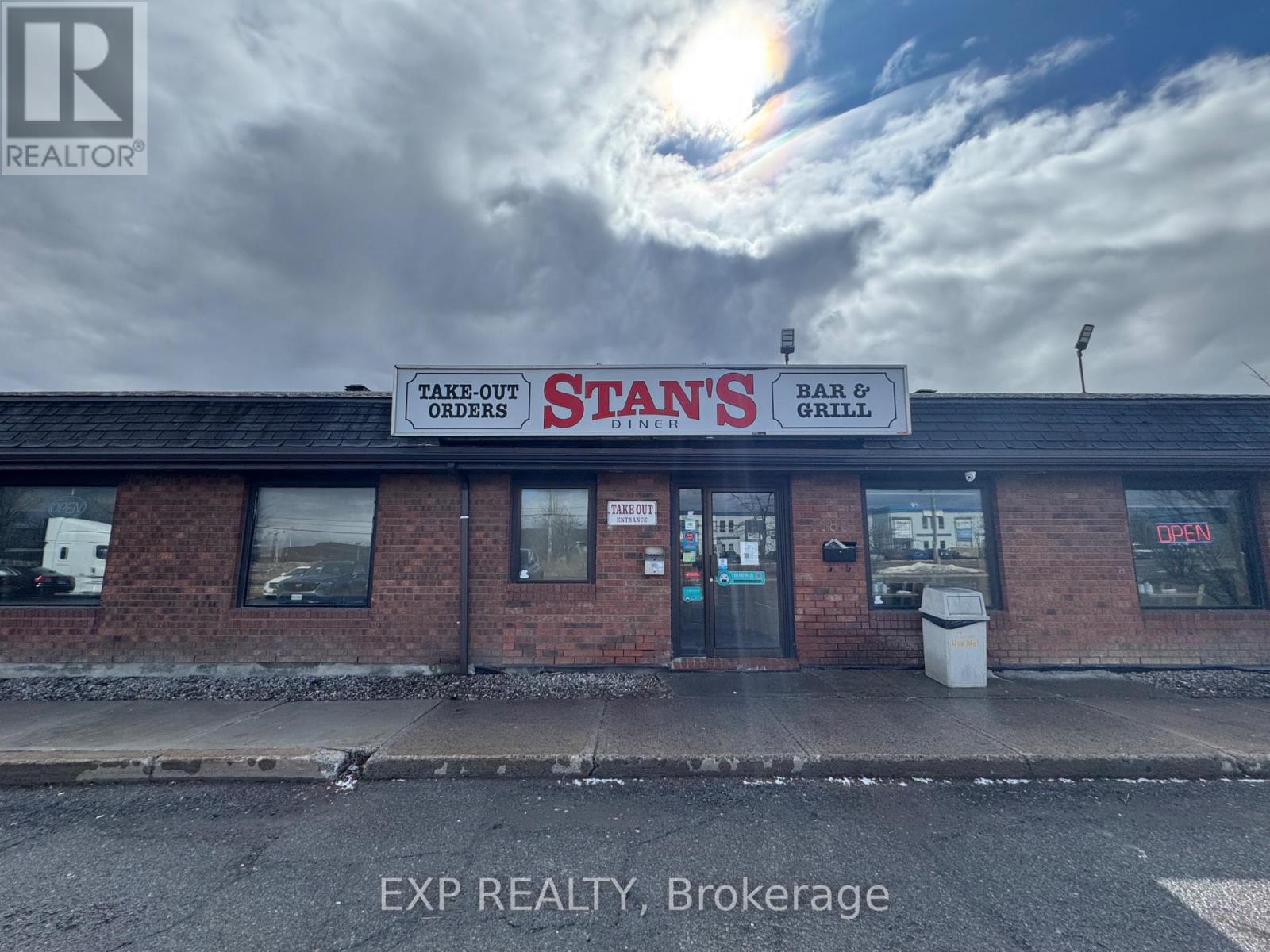Listings
68 Thornbury Crescent
Ottawa, Ontario
Welcome to 68 Thornbury Crescent, a beautifully updated end-unit townhome on a corner lot in the heart of Centrepointe, one of Ottawa's most sought-after neighbourhoods. This 3-bedroom, 3-bathroom home offers the perfect blend of comfort and modern living. Step inside to discover a freshly painted interior that feels warm and inviting. The galley kitchen features stainless steel appliances, ample counter space, sleek cabinetry, and a reverse osmosis drinking water system. It connects seamlessly to both the dining area and the living room, which is accented by modern light fixtures, creating an ideal layout for entertaining or everyday living.A sunroom bathed in natural light invites year-round enjoyment, whether you're sipping morning coffee or hosting guests. Upstairs, new luxury vinyl plank flooring highlights the spacious primary suite, complete with a walk-in closet and a private en-suite bathroom, a peaceful retreat. Two additional well-sized bedrooms and a renovated 4-piece bathroom complete this level.The basement boasts a large recreation space with eco-friendly, durable engineered cork flooring, along with a generous storage room and laundry area. Smart home upgrades include Lutron smart light switches, a Ring surveillance system, and a Flo smart water monitor and shut-off, providing both peace of mind and convenience.Step outside to your private oasis: a south-facing, fully fenced yard with a certified native garden recognized by the Canadian Wildlife Federation as a wildlife-friendly habitat. Enjoy tranquil moments by the stream and pond, or entertain guests in this serene, natural setting, more reminiscent of a Zen garden than a typical townhome yard.An attached garage with inside entry and an oversized private driveway accommodating up to four vehicles provide ample parking for family and guests. Located near top-rated schools, transit, parks, and shopping, 68 Thornbury Crescent is not just a home, it's a lifestyle. (id:43934)
1352 County 43 Road Highway W
Montague, Ontario
Charming Country Homestead on 18 Acres Updated Home + 50x28 Barn. Where the road meets the tracks, opportunity awaits. This beautifully newly renovated rural property offers 18 picturesque acres with AG zoning, ideal for hobby farming, small-scale agriculture, or simply enjoying wide-open space and privacy. Approximately 5 acres of mature hardwood forest provide natural beauty and shade, while a sturdy fence runs the full length along the railroad line.The spacious barn offers endless possibilities, perfect for equipment storage, livestock, or conversion into a workshop or event space.The home itself has been thoughtfully updated from top to bottom between 2024 and 2025: Brand new roof (2025)All-new windows (2024)High-efficiency propane furnace (2024) & central AC. New 100-amp electrical panel (2024)Fully renovated kitchen (2025) with modern appliances. All-new bathroom (2025) with stylish fixtures. New drywall, trim, fixtures, and outlets throughout. Updated laminate flooring (2025) throughout the home. Washer & dryer (2024). Wired-in smoke alarms (2025). New basement access door. Mudroom entrance completely renovated in 2025 with new insulation and fixtures. The owned hot water tank (2016) provides reliability and peace of mind. High-speed broadband is available at the road, ensuring you stay connected while enjoying a peaceful country lifestyle. 5km from Historic Merrickville. Whether you're looking for a quiet retreat, a place to grow, or a unique investment opportunity, this property combines modern convenience with rural charm. (id:43934)
8473 Longwoods Road
London South, Ontario
This nearly 1-acre property (0.98 acres) in the growing Lambeth area of London is an excellent opportunity for both personal or investment use. the lot is graded for a walkout basement design, with a well on-site that meets all city requirements, and gas and hydro ready at the road. Located just 5 minutes from highways 401/402, and close to great elementary and secondary schools, this property combines convenience with growth potential. NOTE: A building permit for a multi-unit triplex has already been obtained, so construction can begin immediately for those interested in building the triplex. Or you can apply for a building permit for any other building /property type that interests you. The zoning is R1-14. photos of the multi unit dwelling design, as well as the R1-14 zoning permitted uses are available for your review. (id:43934)
1423 County Road 8 Road
Rideau Lakes, Ontario
Escape to the country in this meticulously maintained, turn-key home, perfectly situated on a picturesque acre near Elgin. Just unpack your bags and start enjoying the peaceful country lifestyle! Step inside and feel right at home in the bright and spacious living room, featuring beautiful hardwood floors, a cozy fireplace, and a large picture window that offers stunning views of the surrounding fields and woodlots. The space is flooded with natural light and provides direct access to both the front yard and the expansive back deck, seamlessly connecting indoor comfort with the breathtaking outdoor scenery. The large eat-in kitchen is perfect for family meals and entertaining, with a new refrigerator and stove (Jul 2025), and a new dishwasher (Oct 2024). For ultimate convenience, the main floor features a laundry area and a convenient side entrance that leads directly to the backyard. Upstairs, you'll find three bright and inviting bedrooms with hardwood floors and a spacious four-piece bathroom. Outside, prepare to be captivated by the panoramic views of the rolling countryside. Imagine sipping your morning coffee or hosting unforgettable gatherings on the deck or in the yard. The fully fenced yard also features a useful shed, a versatile workshop, and beautiful landscaping with mature trees, lilacs, and shrubs, including a stately apple tree. The home's low-maintenance vinyl siding and durable metal roof add to its appeal. You'll appreciate the significant updates that ensure peace of mind, energy efficiency, and comfort year-round, including a new furnace (2024), a UV water filter, central air conditioning, a spray-foamed basement, and updated attic insulation. A full list of property upgrades, as well as septic and well inspections, is on file and in good working order. (id:43934)
249 Hunterbrook Street N
Ottawa, Ontario
Beautiful 3-bedroom, 2.5-bath end-unit townhouse located on a desirable corner lot in the family-friendly community of Morgans Grant. This popular Minto Manhattan model features a beautifully landscaped front yard garden and a fully finished basement with carpet flooring, washer, and dryer, offering additional living space. The main floor boasts laminate flooring throughout, while all washrooms are finished with durable laminate tile. Upstairs, you'll find laminate flooring in all bedrooms, adding a modern touch and easy maintenance. The open-concept kitchen offers an eating area, ample counter and cupboard space, and convenient patio door access to an oversized backyard with a lovely patio-perfect for entertaining. Enjoy added privacy with no shared right-of-way from neighbors. The spacious primary bedroom provides comfort and natural light, and the thoughtful layout ensures a welcoming and functional living space. Close to schools, parks, shopping, and public transit, this home blends comfort, style, and convenience in one of Kanata's most sought-after neighborhoods. (id:43934)
504 - 245 Kent Street
Ottawa, Ontario
Designed by renowned Barry Hobin and Associates and built by award-winning Charlesfort, Hudson Park at 245 Kent Street is a Centretown landmark with timeless Art Deco-inspired architecture. This south facing 1-bedroom + den unit offers a bright and open-concept layout. A welcoming foyer leads to in-unit laundry, a full 4-piece bath with premium finishes, and a convenient coat closet. The kitchen features dark granite counters, light wood cabinetry, and stainless steel appliances, flowing into a spacious living/dining area with hardwood floors, smooth ceilings, and six-panel windows showcasing beautiful southern views. Step out to your private covered balcony for fresh air and natural light. The primary bedroom includes a large window, hardwood flooring, and double closets, while the den provides a perfect home office or guest space. Enjoy access to premium amenities: a fitness centre, party room, rooftop terrace, secure building entry and an amazing community of residents. Located in the heart of Ottawa with a near-perfect Walk and Bike Score of 99steps to shops, restaurants, transit, and parks. Includes 1 underground parking spot, storage locker, visitor parking, and plenty of street parking at your doorstep. 24 hours irrevocable. (id:43934)
486 Code Drive
Montague, Ontario
This 2021 custom-built beauty by Jackson Homes sits on 52 acres of tranquil countryside, offering a perfect blend of upscale modern living and peaceful rural charm. The open-concept design is filled with natural light, providing a spacious and inviting setting for both everyday living and entertaining. At the heart of the home is a chef-inspired kitchen, featuring premium appliances and ample prep space to create your favourite meals with ease, while still being open to the main living space. Every room showcases stunning, private views that will capture your heart. The finished basement offers a warm, welcoming retreat with a bright bedroom ideal for guests or a quiet getaway - currently used as a home office. Outdoors, adventure abounds with extensive trails ideal for ATVs and side-by-sides, plus a fenced-in dog run for your four-legged family members. Enjoy unparalleled privacy with no rear neighbours! Located on a peaceful, paved road just 5 minutes from town and only 45 minutes to Ottawa, you'll enjoy both seclusion and convenience. The 3 car garage includes an EV charger, and room for all your toys! The immaculate landscaping completes this move-in-ready home. Another amazing feature is the full home generator, for when we inevitably lose power again for 4 days. (id:43934)
613 - 10 James Street
Ottawa, Ontario
Experience elevated living at the brand-new James House, a boutique condominium redefining urban sophistication in the heart of Centretown. Designed by award-winning architects, this trend-setting development offers contemporary new-loft style living and thoughtfully curated amenities. This stylish junior one-bedroom suite spans 537 sq.ft. of interior space and features 9-ft ceilings, floor-to-ceiling windows, exposed concrete accents, and a private balcony. The modern kitchen is equipped with quartz countertops, a built-in refrigerator and dishwasher, stainless steel appliances, and ambient under-cabinet lighting. The thoughtfully designed layout includes in-suite laundry and a full bathroom with modern finishes. James House enhances urban living with amenities including a west-facing rooftop saltwater pool, fitness center, yoga studio, zen garden, stylish resident lounge, and a dog washing station. Located steps from Centretown and the Glebe's finest dining, shopping, and entertainment, James House creates a vibrant and welcoming atmosphere that sets a new standard for luxurious urban living. Other suite models are also available. Inquire about our flexible ownership options, including rent-to-own and save-to-own programs, designed to help you move in and own faster. (id:43934)
807 - 10 James Street
Ottawa, Ontario
Experience elevated living in this stunning Lower Penthouse Corner Suite at the brand-new James House, a boutique condominium redefining urban sophistication in the heart of Centretown. Designed by award-winning architects, this trend-setting development offers contemporary new-loft style living and thoughtfully curated amenities. This luxurious 2-bedroom + den suite spans 1,233 sq.ft. of interior space and features 9-ft ceilings, floor-to-ceiling windows, and exposed concrete accents, flooding the space with natural light. The suite includes two large terraces totaling 549 sq.ft., ideal for entertaining or relaxing, with water access and a gas rough-in for a BBQ. The modern kitchen is a culinary masterpiece, equipped with a custom oversized island, quartz countertops, built-in refrigerator and dishwasher, stainless steel appliances, and ambient under-cabinet lighting. A large walk-in closet near the entrance houses the in-suite laundry, offering both functionality and convenience. The primary bedroom features a spacious layout, while the 5-piece en-suite bathroom boasts a walk-in shower and separate tub. A second full bathroom and a versatile den, perfect for a home office or guest space, complete the thoughtfully designed layout. James House enhances urban living with amenities including a west-facing rooftop saltwater pool, fitness center, yoga studio, zen garden, stylish lounge, and a dog washing station. Located steps from Centretown and the Glebe's finest dining, shopping, and entertainment, James House creates a vibrant and welcoming atmosphere that sets a new standard for luxurious urban living. On-site visitor parking adds to the appeal. Other suite models are also available. Inquire about our flexible ownership options, including rent-to-own and save-to-own programs, designed to help you move in and own faster. (id:43934)
1188 Newmarket Street
Ottawa, Ontario
This is a business with unlimited potential for sale, located at a convenient highway 417 exit. With over 60 years of established reputation, the business offers 250 seats, 5 restrooms (one with a shower), and 60 parking spaces, with additional truck parking available for rent to generate extra income. The business holds a liquor license, providing an opportunity to transform it into a nightclub that is easy to access and located near downtown. Additionally, there is plenty of space to continue maintaining a stable brunch operation. The rent is very reasonable, making this an opportunity you dont want to miss. (id:43934)
212 - 10 James Street
Ottawa, Ontario
Experience elevated living at the brand-new James House, a boutique condominium redefining urban sophistication in the heart of Centretown. Designed by award-winning architects, this trend-setting development offers contemporary new-loft style living and thoughtfully curated amenities. This stylish junior one-bedroom suite spans 607 sq.ft. of interior space and features 10-ft ceilings, floor-to-ceiling windows, exposed concrete accents, and a private balcony. The modern kitchen is equipped with quartz countertops, a built-in refrigerator and dishwasher, stainless steel appliances, and ambient under-cabinet lighting. The thoughtfully designed layout includes in-suite laundry and a full bathroom with modern finishes. James House enhances urban living with amenities including a west-facing rooftop saltwater pool, fitness center, yoga studio, zen garden, stylish resident lounge, and a dog washing station. Located steps from Centretown and the Glebe's finest dining, shopping, and entertainment, James House creates a vibrant and welcoming atmosphere that sets a new standard for luxurious urban living. Other suite models are also available. Inquire about our flexible ownership options, including rent-to-own and save-to-own programs, designed to help you move in and own faster. (id:43934)
202 - 10 James Street
Ottawa, Ontario
Experience elevated living at the brand-new James House, a boutique condominium redefining urban sophistication in the heart of Centretown. Designed by award-winning architects, this trend-setting development offers contemporary new-loft style living and thoughtfully curated amenities. This stylish 2-bedroom suite spans 863 sq.ft. of interior space and features 10-ft ceilings, tall windows, exposed concrete accents, and a private balcony. The modern kitchen is equipped with a sleek island, quartz countertops, built-in refrigerator and dishwasher, stainless steel appliances, and ambient under-cabinet lighting. The primary bedroom, complete with an en-suite bathroom, ensures privacy and comfort. The thoughtfully designed layout includes in-suite laundry and a second full bathroom with modern finishes. James House enhances urban living with amenities including a west-facing rooftop saltwater pool, fitness center, yoga studio, zen garden, stylish resident lounge, and a dog washing station. Located steps from Centretown and the Glebe's finest dining, shopping, and entertainment, James House creates a vibrant and welcoming atmosphere that sets a new standard for luxurious urban living. On-site visitor parking adds to the appeal. Other suite models are also available. Inquire about our flexible ownership options, including rent-to-own and save-to-own programs, designed to help you move in and own faster. (id:43934)












