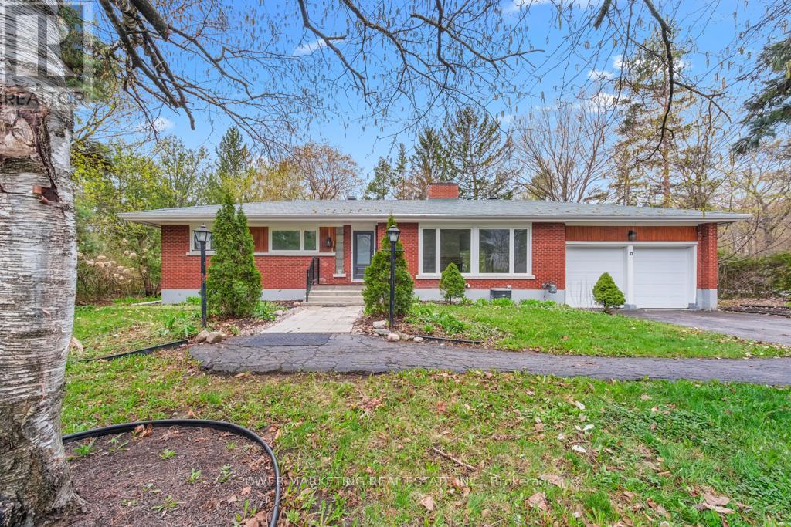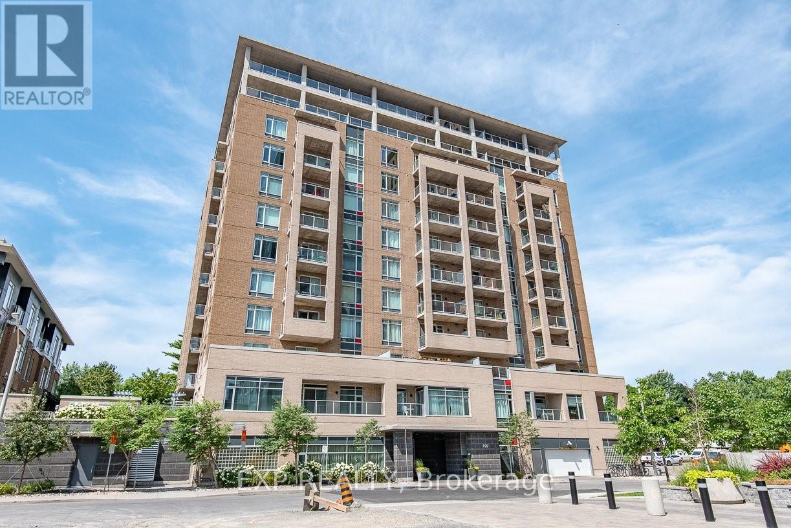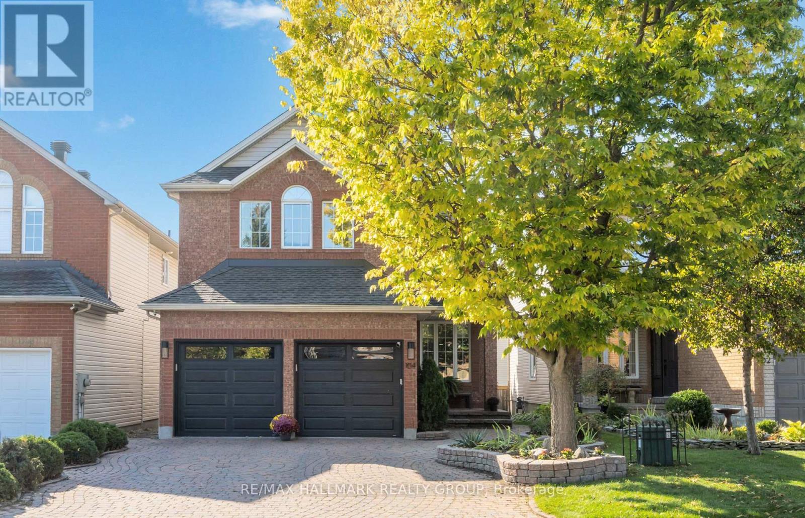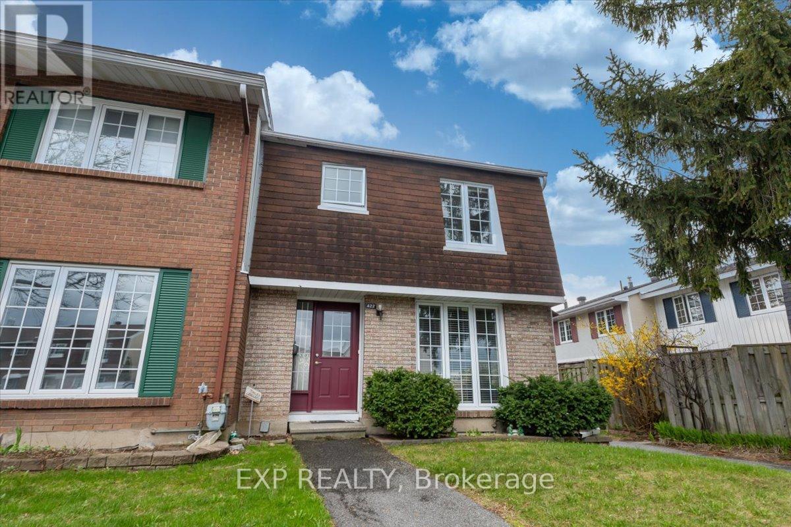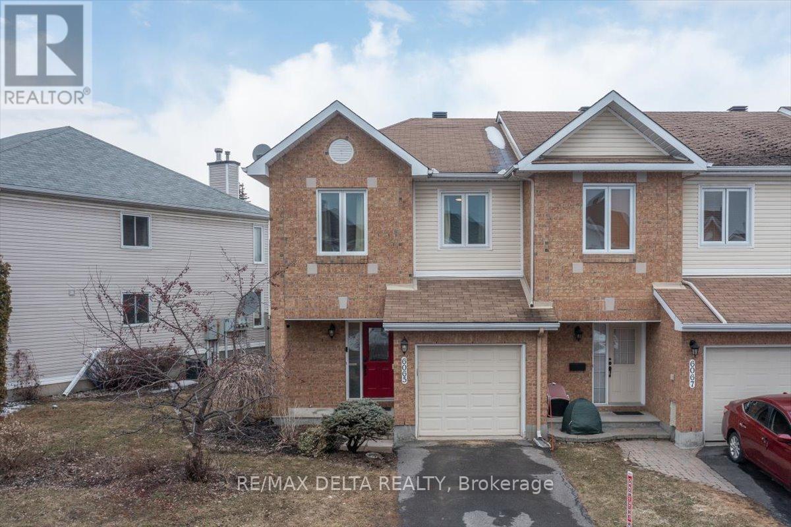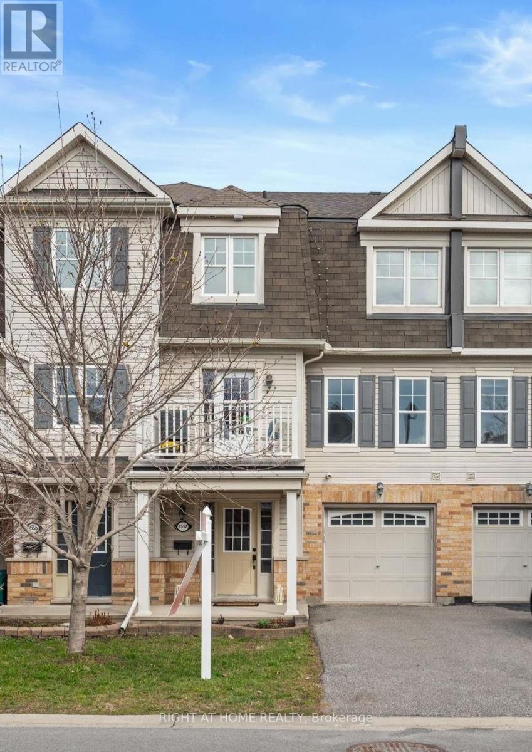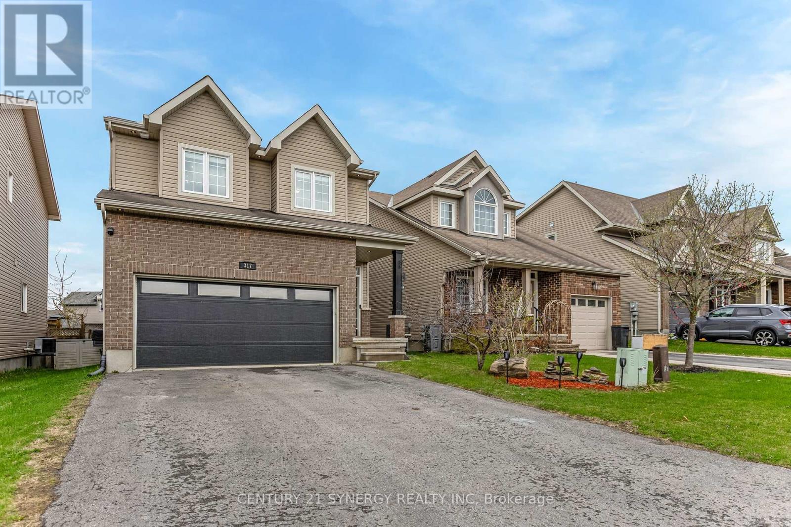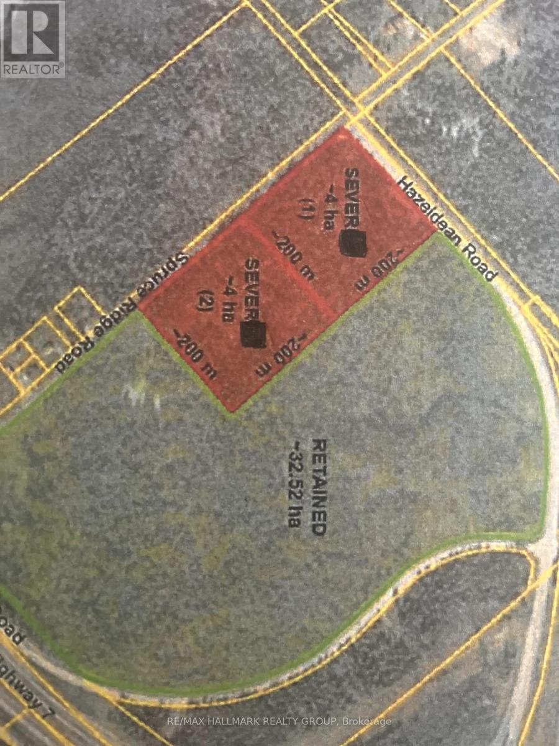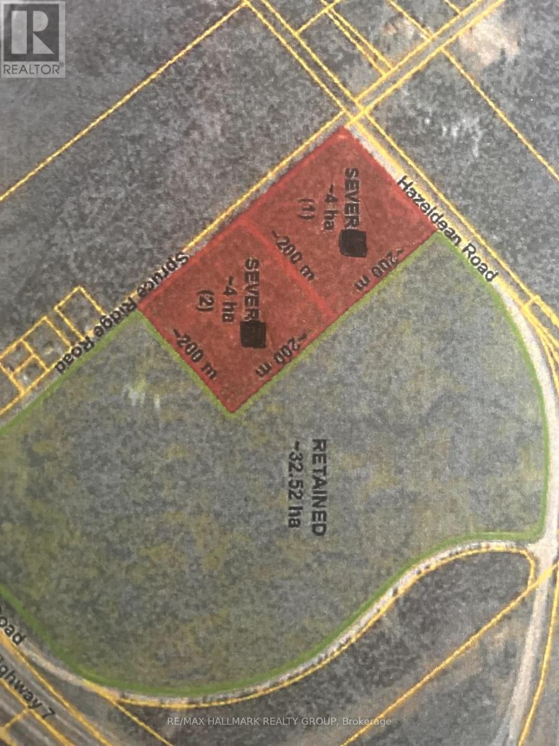Listings
17 Rothwell Drive
Ottawa, Ontario
Simply the best! Rothwell Heights Life Time Opportunity! Beautiful, spacious & updated 3 + 1 bedroom home with numerous upgrades (over $100,000) to name here including new kitchen, new bathrooms, new doors & windows, brand new gas furnace & hot water tank, brand new 5 appliances, brand new ceiling light fixtures, hardwood floors, steel roofing on the roof that will last at least 50 years, brand new brick chimney, large living room & dining room, fully finished lower level for your In-Laws with large 4th bedroom, full bathroom, family room, huge furnace & utility room & much more! This great property has unique dream trapezoidal half an acre corner lot approx. 21,301 Ft 2 (0.489 ac 184'x 171'x 122'x 166'), with no one on the back, no restrictions on covered area inside setbacks, potential to build 10,000' of covered area per floor. Walk to Colonel By High school, shopping centers & all amenities, 15 min to Parliament Hills. Some photos are virtually staged. Needs 24 hours notice for showings. Call Now! (id:43934)
106 Macmillan Drive
Tay Valley, Ontario
Summer is calling at 106 MacMillan Drive a cozy and charming fully furnished cottage on the shores of beautiful Otty Lake, just minutes from historic Perth. This 3-bedroom retreat is the perfect setting for making memories, enjoying lakeside living, and embracing everything that cottage season has to offer. Inside, the open-concept layout features warm wood finishes, a kitchen with a breakfast bar, and comfortably sized bedrooms ideal for hosting family and friends. Patio doors lead to a large deck overlooking the water, perfect for morning coffee, afternoon lounging, or sunset dinners with a view. Outdoor living is a true highlight, with tiered stairs leading from the deck to a stone patio with a built-in fire pit, offering a cozy spot for evening bonfires and lakefront gatherings. From the patio, a flight of stairs takes you directly to the waters edge and your private dock, ideal for swimming, paddling, or simply soaking in the serenity of Otty Lake. The natural, terraced landscape with mature trees and rock features offers seamless transitions from cottage to shoreline. Minutes from the Town of Perth, this property is ready for any season with heated water line, spray foamed crawl space, septic and baseboard heat. Whether its a weekend escape or a full retreat, this quaint slice of waterfront heaven on sought-after Otty Lake is ready to welcome your next chapter. (id:43934)
905 - 100 Champagne Avenue S
Ottawa, Ontario
This open concept, one bedroom, one bath condo has abundant of natural light, and nine foot ceilings. Finished engineering flooring throughout kitchen, living/dining and bedroom. Kitchen has ceiling high upper cabinets, granite counters, extended island that seats four, tiled backsplash and is equipped with stainless steel appliances. Utility room next to kitchen has laundry and storage. Spacious living room with patio door leads out to balcony, equipped with natural gas BBQ and stunning views of Dow's Lake. This condo is located in a great location; close to the Civic Hospital, Little Italy, Dow's Lake, shops, bike paths and Public transit is right outside your door! Finished with engineered hardwood flooring and neutral tones, has the apartment ready to move in. Building is non-smoking, pet friendly and has locker rooms, bike storage, party room, pet washing station, equipped gym, courtyard. SHOWINGS; Tuesday 4-6pm, Thursday 4-6pm and Saturday 3-4pm (id:43934)
104 Meadowcroft Crescent
Ottawa, Ontario
Exceptional Claridge Home in Rockcliffe Mews, ideally situated on a premium lot backing onto a serene cul-de-sac. This beautifully maintained residence offers soaring ceilings, refined finishes, and a thoughtful layout that blends elegance with everyday comfort. South-facing windows fill the home with natural light, overlooking a fully fenced backyard with upgraded metal fencing ideal for private outdoor enjoyment. The main level features gleaming hardwood floors, a spacious living room, formal dining room, private home office/den, and a powder room. At the heart of the home, the stunning two-storey family room creates a grand yet welcoming space, flowing seamlessly into a well-appointed kitchen with granite counters, island, ample cabinetry, and a sun-filled eat-in area with patio access. Upstairs, the generous primary suite offers cathedral ceilings, a spa-inspired ensuite with soaker tub, glass shower, double vanity, and a large walk-in closet. Three additional bedrooms two with walk-in closets share a renovated full bath, convenient second-floor laundry room. The finished lower level includes a large recreation room, full bath, and two storage rooms. Notable upgrades: updated garage doors, A/C, EV rough-in, roof 2016, interlock patio, shed and professional landscaping. Steps to parks, tennis, shopping, top schools, Montfort, CSIS, CMHC, NRC, NCC trails, LRT & more. 24-hour irrevocable. (id:43934)
168 Kaswit Drive
Beckwith, Ontario
168 Kaswit Dr - Your Dream Home is Here!! This 2022 beautifully built 3 Bed Bungalow with Walkout Basement and 3 car garage offers a layout designed for modern living and is steps away from Mississippi Lake, where each Lakeside homeowner has private ownership of a beautiful waterfront park! Imagine basking in the sunlight streaming through floor-to-ceiling windows in the grand living room, complete with cathedral ceilings and a gas fireplace. The main floor boasts an open concept design with 5" Oak Hardwood Flooring throughout, a chefs kitchen with a sprawling waterfall island, quartz countertops, gas range stove, walk-in pantry and SS appliances. The Main level is finished with a large primary bedroom with dual closets, a luxurious 5-piece ensuite, a second bedroom, a 3-piece bathroom and a large office (which could be transformed into a bedroom). The basement features a large family room with access to the walk out, a large bedroom, a sun filled office, 3 piece bathroom and a flex room currently being used as a gym. The unfinished area of the basement offers plenty of storage space. Additional highlights include an irrigation system, Hunter Douglas Blinds throughout main level, EcoFlo Septic System, HRV System and EV Plugs in Garage. This property could easily be converted into a 5 bedroom Bungalow by adding a closet to both offices. Every inch of this home reflects thoughtful design and exceptional care, book your showing today! $120/Month Common Association includes Access to: Private Boat Launch, BBQ Area, Maintenance of Park - as Phase 2 and 3 get built and developed, the Association fee will go down as more homes will be sharing the costs for this area. 24 hr irrevocable on all offers per form 244. (id:43934)
270 King Edward Avenue
Ottawa, Ontario
Huge opportunity to own in one of Ottawa's most dynamic & walkable neighbourhoods! Located in the ByWard Market, this 2 Bed/2 Bath Domicile-built stacked terrace (2003) is 985 sqft. is surrounded by a mix of culture, cuisine & convenience. W/ street parking available on Clarence St & Cumberland, & the future boutique hotel development across the street offering short & long-term stays, this location is being revitalized. Benefit from a $20M investment plan that incl. a pedestrian-only William St. & dedicated arts & culture zone (This project is expected to be completed by the end of 2026, just in time for the Markets 200th anniversary in 2027.) The Market is one of Canada's oldest & most iconic neighbourhoods, home to the National Gallery of Canada, Parliament Hill & Major Hills Park. From gourmet restaurants & trendy cafés to lively patios & local favourites, the food scene is unmatched. The Market transforms by night into a buzzing entertainment hub w/ live music & vibrant nightlife. Outdoor enthusiasts will appreciate nearby Majors Hill Park with its scenic walking paths & panoramic views of the Ottawa River & Rideau Canal. Retail shopping nearby w/ the Rideau Centre just a short walk away as well as unique specialty stores like La Bottega Nicastro, Beyond the Pale Taproom , The French Baker & neighbourhood treasure Chez Lucien (Just mins walk from this location). Ideal for professionals & those seeking an urban lifestyle, this location offers walkable/ Electric Scooter access to government buildings, major employers & transit incl. the LRT & walking paths that surround the community. Quick connection to Gatineau via the MacDonald-Cartier & Alexandra bridges. New carpet on stairs, 2nd lvl and freshly painted throughout w/ a new Frigidaire dishwasher in (2024), your convenient condo offers tremendous value & chance to be apart of an exciting new chapter, in the heart of the Nation's Capital. Low Condo fees: $405.78/m. Love the lifestyle, love where you live! (id:43934)
27 - 520 Queen Elizabeth Drive
Ottawa, Ontario
There's no place like the Glebe where nature and city life meet in vibrant harmony along the Rideau Canal. Set in a private, nature-filled enclave, this luminous executive corner-unit townhome offers extraordinary calm and connection. Light pours into a breathtaking office space with floor-to-ceiling windows and soaring treetop views. Beyond, a beautiful terrace invites you to live among the seasons. An impressive living room with grand windows, a striking fireplace, and rich blue walls flows seamlessly to an exquisite kitchen designed for lively entertaining. The primary suite is an immense private retreat with corner windows, walk-in closet, and romantic clawfoot tub. A second bedroom, lower-level guest rooms, full baths on every level, and attached garage offer effortless living. Walnut hardwood, zen-inspired tones, and thoughtful finishes create a home that evokes big emotions. Steps to shops, cafés, parks, and festivals. A rare offering: live beautifully, breathe deeply, and belong. (id:43934)
100 Kinghaven Crescent
Ottawa, Ontario
This impeccably maintained Menlo Park model by reputable builder Urbandale offers luxury, space, and modern elegance on a serene corner lot bathed in natural light. With a triple-car garage, this home has both elegance and practicality.In the grand family room, with a ceiling height of 17 feet, creates a light and airy atmosphere ideal for gatherings. A chef's kitchen, featuring stainless steel appliances, pristine cabinetry, and premium finishes, is a showcase of luxury. The main floor den can be used as a home office or a cozy library.Upstairs, relax in the spacious master suite, complete with a 5-piece oasis ensuite, soaking tub, and separate shower. A further three generous bedrooms provide plenty of space for guests or family.Your sunlit basement, with five large windows, awaits your personal touches -- ideal as an entertainment zone, gym, or secondary living space. Private backyard with fully fenced perimeter offers peace and tranquility, set away from back neighbors. NO CONVEYANCE OF ANY WRITTEN SIGNED OFFERS prior to 1pm on May 12th, 2025 (id:43934)
422 Kintyre Private
Ottawa, Ontario
Welcome to 422 Kintyre Private. A pristine and very large 3 bedroom 2 bathroom end unit townhome condo with no rear neighbors within walking distance to schools, parks, shops and recreational trail. The main floor boasts a great functional layout with separate living room and dining room areas, bright and spacious updated kitchen with plenty of counter & cabinet space along with an eat-in area and pantry. The upper level features 3 large sized bedrooms and a 5 piece main bath. Lower level includes a large rec room, bathroom, laundry area and a large storage area. The fully fenced backyard includes a stone patio, beautiful landscaping and backs onto a large greenspace area owned and maintained by the condo corporation just steps away from the inground pool! Updates include new kitchen, furnace 2021, Appliances (2021-2024), refinished hardwood, berber carpet and painted in 2021. This property is turn key. Just move in! Parking space included and additional available for rent. (id:43934)
2353 Marble Crescent
Clarence-Rockland, Ontario
Attention First-Time Home Buyers and Move-Up Buyers! Welcome to this beautifully maintained 3-bedroom townhome, ideally located in the growing community of Rockland. Backing onto a peaceful forest with no rear neighbours, this home offers privacy, outdoor space, and the opportunity to gain equity in a developing neighbourhood. The main level features hardwood flooring and a bright, open-concept layout perfect for both daily living and entertaining. The spacious primary bedroom overlooks the forest and spans the back of the home, with two additional bedrooms. The fully finished basement includes a modern 3-piece bathroom with heated floors and a versatile rec room equipped with a Murphy bed, easily convertible into a guest space or fourth bedroom. Enjoy the outdoors with a fully fenced backyard, complete with a deck and pergola for relaxing or hosting. This home is just steps from parks and schools offering kindergarten through Grade 12, and minutes from shopping, dining, and essential amenities. Whether you're buying your first home or looking to move up, this property delivers flexibility, location, and long-term value. Don't miss your chance to book a showing today! (id:43934)
601 - 428 Sparks Street
Ottawa, Ontario
Just one block from the Queen Street LRT, this executive-style one-bedroom suite offers the perfect blend of luxury and convenience. Nestled in the prestigious Cathedral Hill, this residence boasts upscale finishes, including engineered hardwood, stunning ceramics, and chic, elegant cabinetry. The modern kitchen features Energy Star appliances, an under-counter microwave, a sleek hood fan, a stylish backsplash, and a versatile island ideal for cooking and entertaining. Floor-to-ceiling windows, adorned with California blinds, bathe the unit in natural light, while the spacious bedroom offers a generous closet. Enjoy breathtaking east-facing views, with reflected sunlight brightening the space throughout the day and a front-row seat to Canada Day fireworks! Unmatched amenities include a state-of-the-art fitness center, concierge service, guest suites, a party room, a dog wash station, and more. Secure underground parking and a storage locker complete this exceptional offering. Steps from Ottawa's finest riverfront, canal paths, and historical landmarks this is urban living at its finest. (id:43934)
6065 Pineglade Crescent
Ottawa, Ontario
Get ready to be IMPRESSED !! This beautiful end unit townhome has it all. With over $70,000 of renovations you will not be disappointed. When you walk in, you will find on the main floor an open concept living, dining & kitchen. Gleaming hardwood floors, 12X24 ceramic tile in the kitchen, brand new custom gourmet kitchen with plenty of quartz countertops perfect for the chef in the family, large living room, separate dining room and 2 pce bathroom with quartz countertops. On the upper floor, you will find 3 good sized bedrooms, a 3 pce main bathroom plus another renovated 3 pce ensuite bathroom. Relax in the fully finished lower level in front of the wood burning fireplace. Also includes the laundry room and separate storage area which can be used as a workshop or craft room. The backyard offers a cozy sitting area perfect for entertaining friends & family, new PVC fence and a shed. Loads of NEW renos: Kitchen, ensuite bathroom, windows, PVC fence, HWT, light fixtures, A/C. Hurry and book your showing as this one wont last. OPEN HOUSE SUNDAY MAY 11/25 from 2-4pm (id:43934)
2 Teakwood Court
Ottawa, Ontario
OPEN HOUSE MAY 11th, 2pm to 4pm! Discover this exceptional split-level home in Carson Meadows, situated on a private, hedged corner lot on a quiet cul-de-sac. This beautifully updated property offers a spacious and modern living experience, close to the LRT, shopping, and french college . Enjoy peace of mind with numerous updates. Spacious Living, this home boasts five bedrooms three on the upper level and two on the lower level ideal for family living. MODERN KITCHEN, the large eat-in kitchen features recently updated cabinets and luxurious quartz countertops. The primary bedroom includes a private ensuite, providing a serene and comfortable retreat. There is a cozy recroom or family room in the basement, plus a dedicated office space, adds to the homes versatility. Comes with plenty of parking with space for four cars in the driveway and one in the garage. Experience comfort and convenience in this meticulously updated home! (id:43934)
350 Old Union Hall Road
Mississippi Mills, Ontario
Nestled just 10 minutes outside the charming town of Almonte, this majestic property offers a unique opportunity to experience the serenity of country living. Imagine being surrounded by towering trees on five acres, waking up to the sound of birdsong and breathing in the fresh country air.This quaint bungalow features maintenance-free Canexel siding, gleaming birch hardwood floors, and a comfortable floor plan perfect for relaxed living. The fully finished lower level provides an excellent space for casual gatherings.With five acres of land, you'll have ample space for creating spacious gardens and even a cold storage area for your preserves. The property also includes an oversized, insulated single-car garage with plenty of storage, as well as a separate garage ideal for storing a ride-on mower or other equipment.This is a wonderful opportunity to embrace nature and enjoy a balanced and peaceful lifestyle. (id:43934)
2557 Waterlilly Way
Ottawa, Ontario
No condo fees here! Welcome to this beautifully sun-filled two-bedroom townhome in the peaceful and family-friendly Barrhaven Mews. The main floor features an inviting open-concept design with gleaming hardwood and ceramic flooring, spacious living and dining areas, a convenient 2-piece powder room, and expansive windows that bathe the space in natural light. The kitchen, ideal for home chefs, boasts a gas stove, a sleek stainless-steel refrigerator (new in 2023), a brand-new hood fan, sink, and updated kitchen counters (May). Step through the garden door to a lovely balcony perfect for enjoying your morning coffee. Upstairs, the primary bedroom offers a roomy walk-in closet, while the fully renovated main bathroom (2024) is beautiful! This fantastic location is tucked away in a charming enclave, this home offers easy access to transit, shopping, parks, and recreation plus effortless connections to the 416! Some photos virtually staged. (id:43934)
333 Summit Avenue W
Ottawa, Ontario
Alta Vista is the epitome of urban tranquility, a place where nature intertwines with city life. If you're seeking an oasis that offers the best of both worlds, look no further. Nestled in right next to Cunningham Park is a unique opportunity to invest in your families future! This stunning 5-bedroom, 5-bathroom home is not just any other property, it's a lifestyle choice. Located on one of the most desirable streets in Alta Vista, this residence is perfectly positioned in the heart of it all. From the moment you step inside you are wowed with the space, the natural light, the open concept, the finishing, layout, attention to detail. The oversized foyer leads you into a family and living area separated by a stone gas large fireplace- a main floor office (tucked in its own corner), a chefs dream kitchen, and a dining area that is framed by patio doors that lead out to a magnificent deck! Convenience and functionality are a massive plus here! Upstairs you will find 3 beautiful bedrooms, a cheater ensuite, and a walk in with ensuite. Then the Master bedroom- WOW! front to back windows, 5 piece ensuite with a separate soaker tub, a walk in closet and sitting area ! It's your private oasis. This homes lower level offers a recreation room that is HUGE with an additional bedroom, and 3 piece bath. Walk to the river, parks, hospitals, schools-embrace the sophistication & style. Don't miss this rare opportunity to own a truly exceptional home in Alta Vista. (id:43934)
80 Dagmar Avenue
Ottawa, Ontario
Welcome to this beautiful semi-detached home, built in 2020 by the award-winning Art & Stone Group. Nestled on a quiet, family-friendly street just moments from the heart of Beechwood village, this thoughtfully designed 3-storey home offers the perfect blend of modern style, comfort, and functionality. Inside, you'll find four spacious bedrooms, all with large closets, three full bathrooms, and 9-foot ceilings on both the main floor and in the fully finished basement. The heart of the home is the custom-designed kitchen by Handwerk, featuring high-end finishes and quartz countertops, all complemented by gorgeous wide plank maple flooring that brings a warm, Scandinavian-inspired feel to the space. At the back of the main floor, wall-to-wall windows fill the open-concept living and dining area with natural light, creating a bright and welcoming atmosphere. Step outside to your private, fully landscaped and fenced backyard, a perfect retreat for relaxing or entertaining. Upstairs, you will find two more full bathrooms, a convenient laundry room, and a flex loft area, ideal for creating your own reading nook and library, workspace, play room, or even yoga studio. The possibilities are endless! Every bathroom features custom wood vanities and thoughtful details that elevate the home's overall design. This is a rare opportunity to own a stylish, move-in-ready home near great school catchments, transportation, close to downtown and Global affairs, grocery stores, restaurants and so much more. Vanier is the place to be! Come take a look you just might fall in love. (id:43934)
41 - 6971 Bilberry Drive
Ottawa, Ontario
Welcome to 6971 Bilberry Drive - the ideal condo townhome you've been waiting for! Step into a bright and welcoming foyer that flows seamlessly into the spacious open-concept living and dining area - perfect for both relaxing and entertaining. The updated kitchen boasts rich espresso cabinetry, a stylish modern backsplash, and plenty of counter space to make meal prep a breeze.This level also includes a convenient powder room and a versatile third bedroom, perfect for a home office, guest room, or den. A new patio door leads to your fully fenced, landscaped backyard backing onto a large green space - an ideal setting for summer BBQs with the built-in gas hookup or simply enjoying quiet outdoor time. Upstairs, you'll find two generously sized bedrooms filled with natural light, along with a renovated 3-piece bathroom. The lower level adds 604 sq/ft of functional living space, featuring a large rec room great for movie nights, laundry area, and abundant storage. One exclusive-use parking space is included (#41). Additional details, including a pre-list inspection, floor plans, a 3D tour, and more, are available at www.nickfundytus.ca. Status certificate is on order and will be available on website. Book your showing today - this one wont last! (id:43934)
908 Lixnaw Court
Ottawa, Ontario
Discover this exceptional sunsenation south facing 2-bedroom, 2-bathroom executive end-unit terrace home, a true gem situated just minutes from the historic Rideau River, the delightful Manotick Village, and the bustling Barrhaven community. Built with exceptional quality and a distinctive design, the home greets you with a bright and expansive foyer. Imagine entertaining in the generously sized living and dining rooms, and preparing meals in the gourmet kitchen, which boasts a large peninsula, a fabulous pantry, stylish accent lighting, and elegant patio doors that open to a large, sun-drenched balcony the ideal spot for your morning coffee or evening barbecue. The primary bedroom offers a peaceful escape, highlighted by striking floor-to-ceiling palladium windows, a large walk-in closet, and convenient access to the luxurious 4-piece family bathroom. The second bedroom is equally bright and spacious. You'll also appreciate the practicality of the bedroom-level laundry area. This wonderful home also includes a cozy den/office, perfect for those working remotely, and an oversized attached garage with direct inside entry and its own private driveway, offering shelter in the winter and secure parking. Enjoy the convenience of walking to Ottawa's newest schools, parks, and future transit links. We would be delighted to have you schedule a viewing at your convenience. (id:43934)
317 Jasper Crescent
Clarence-Rockland, Ontario
*** OPEN HOUSE SUNDAY MAY 11TH 2-4PM*** Welcome to this beautiful detached home in the desirable community of Morris Village in Rockland! Situated on a quiet street and featuring a double car garage, this spacious 2-storey home offers comfort, style, and functionality for the whole family. Step inside to a welcoming layout with a formal dining room, perfect for entertaining. The bright, open-concept living room features soaring 18-ft ceilings and a stunning floor-to-ceiling stone gas fireplace that adds warmth and elegance. The large eat-in kitchen offers plenty of cabinet and counter space, ideal for casual family meals or hosting guests. Upstairs, you'll find three generously sized bedrooms, including a spacious primary retreat complete with a walk-in closet, a large ensuite with soaker tub and separate shower, Convenient second-floor laundry makes everyday chores a breeze. A secondary bedroom also offers a 2nd Walk-in closet. The fully finished basement provides extra living space that can be tailored to your needs whether it's a home gym, office, rec room, or play area. There's also ample storage throughout the home. Enjoy being part of a family-friendly neighbourhood close to parks, schools, shopping, and just a short drive from Ottawa. This home truly has it all space, style, and a great location. Offers to be presented Monday, May 12th 2025 at 6:00PM. (id:43934)
1005 - 560 Rideau Street S
Ottawa, Ontario
Live the luxurious Ottawa life in this stylish one-bedroom, one-bathroom suite at The Charlotte, right in the vibrant downtown core. The open-concept space with sunlight, highlighting the chic kitchen boasting quartz counters and high-end stainless steel appliances that flow effortlessly into the expansive living area and out to your private balcony. Find abundant closet space in the large bedroom, and enjoy the sophisticated touch of the contemporary three-piece bathroom. Convenience is key with in-suite laundry. The building's unparalleled amenities elevate your lifestyle. Imagine relaxing on the spectacular eighth-floor outdoor terrace, complete BBQs and dining spots. Inside, an exceptional amenity floor beckons with a Party Room, Dining Room, Kitchen, Bar, Games Room, Fitness Centre, and Yoga/Stretch Room. Step outside and discover the unbeatable location, mere steps from the Rideau Centre, ByWard Market, University of Ottawa, and more. Effortless access to the O-Train, Parliament Hill, and Centertown puts the city at your fingertips. Ideal for professionals, students, and young couples, this suite offers the ultimate urban experience in one of Ottawa's most desirable addresses. Schedule your showing today! (id:43934)
0 Lot #2 Spruce Ridge Road
Ottawa, Ontario
Unlock the Potential of 10 Acres Your Vision Starts HereLooking for the perfect piece of to build your dream home. These 4 hectors (approx. 10 Acre) parcel of prime, buildable land offers limitless possibilities.Nestled in a peaceful yet accessible location, this expansive lot combines natural beauty with practical convenience. Whether you're an investor, developer, or future homeowner, this is your opportunity to create something truly extraordinary. (id:43934)
0 Hazeldean Road
Ottawa, Ontario
Unlock the Potential of 10 Acres Your Vision Starts HereLooking for the perfect piece of to build your dream home. These 4 hectors (approx. 10 Acre) parcel of prime, buildable land offers limitless possibilities.Nestled in a peaceful yet accessible location, this expansive lot combines natural beauty with practical convenience. Whether you're an investor, developer, or future homeowner, this is your opportunity to create something truly extraordinary. (id:43934)
2625 Dow Street
Ottawa, Ontario
Welcome to 2625 Dow St., a charming detached home perfectly situated on a generous corner lot in the heart of Metcalfe Village. Whether you're a first-time buyer, savvy investor, couple, or looking to downsize without compromise, this delightful 2-bedroom bungalow offers incredible value, functionality in a peaceful, community-oriented setting. Step into the inviting front mudroom, offering a practical space to transition from outdoors with ease. Inside, you'll find a spacious living room with a stylish accent wall and an electric fireplace that creates a cozy focal point year-round. The layout flows seamlessly into the functional kitchen and dining room with patio doors leading to your backyard. This home features two well-proportioned bedrooms, with the primary bedroom offering two closets and an updated full bathroom. A side entrance leads to the lower level, providing additional storage space and easy access for future possibilities. Plenty of room for gardening, entertaining, or simply relaxing outdoors. Complete with a detached single-car garage, gazebo, Arrow carport and Arrow storage shed. Nestled in the heart of Metcalfe Village, steps from McKendry Park, local shops, the Metcalfe Fairgrounds, arena and recreation. Easy access to Bank St, HWY 417 and HWY 416. Don't hesitate, this home won't last! (id:43934)

