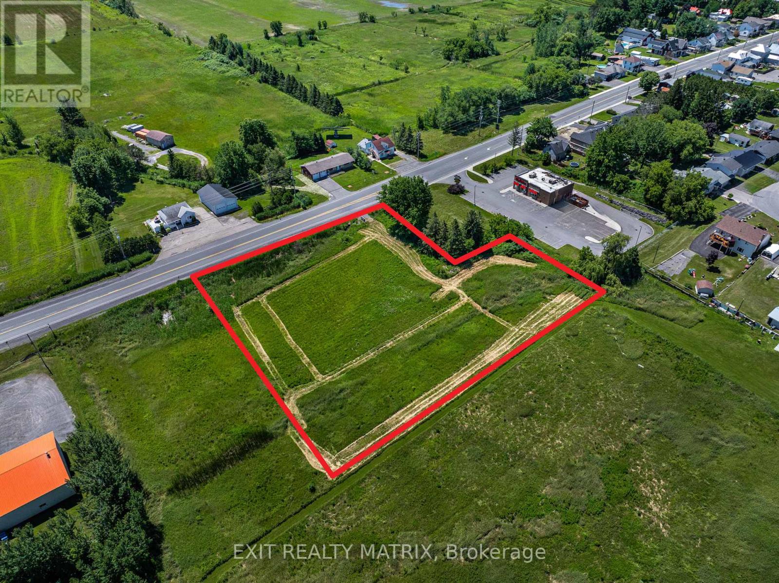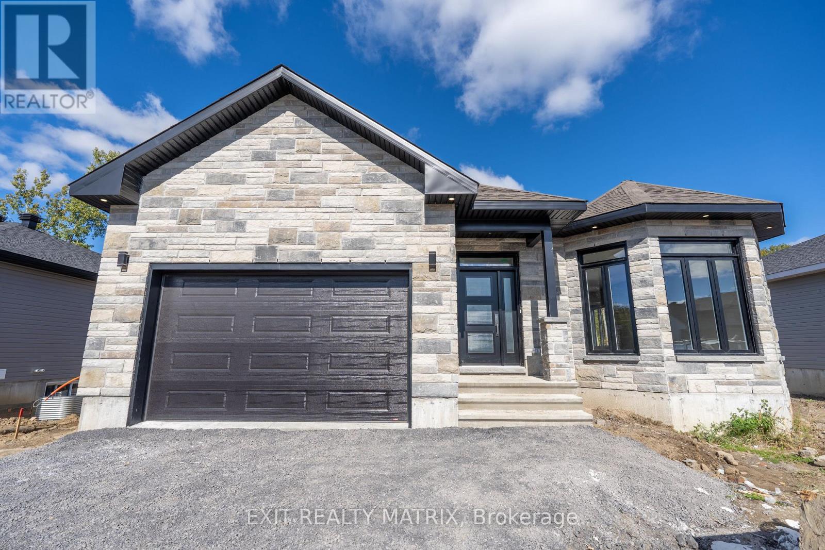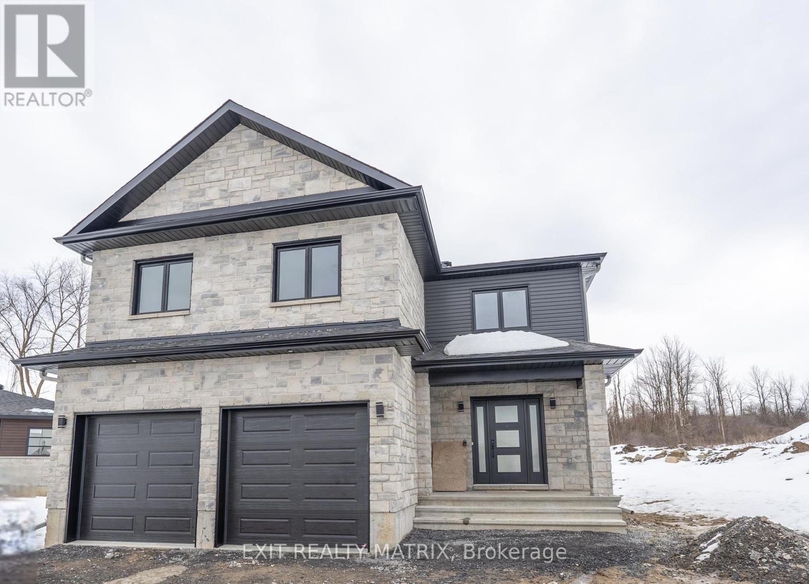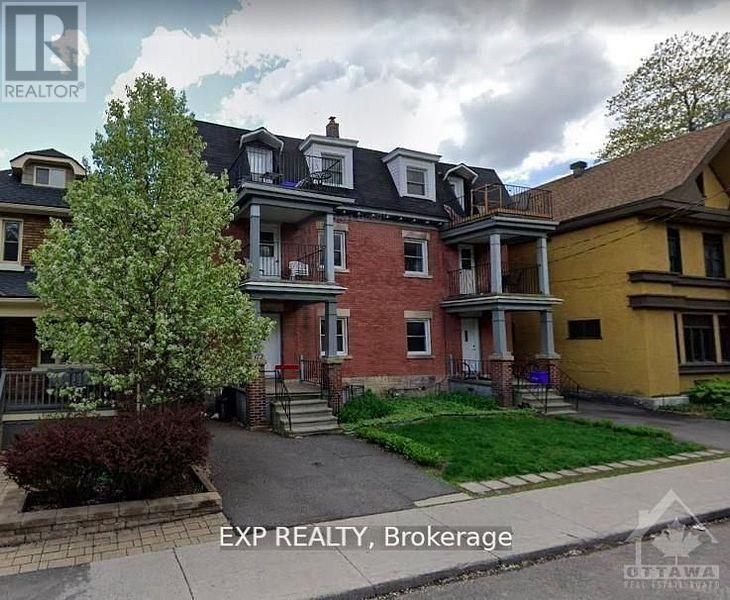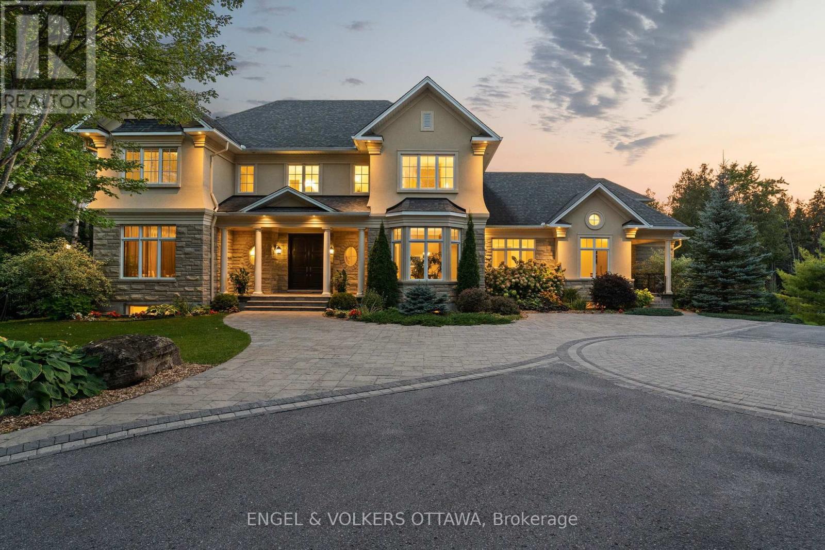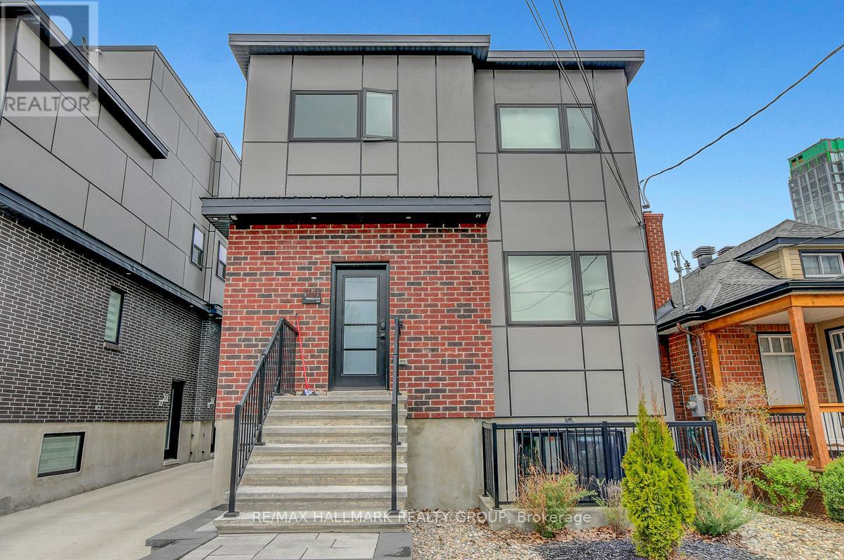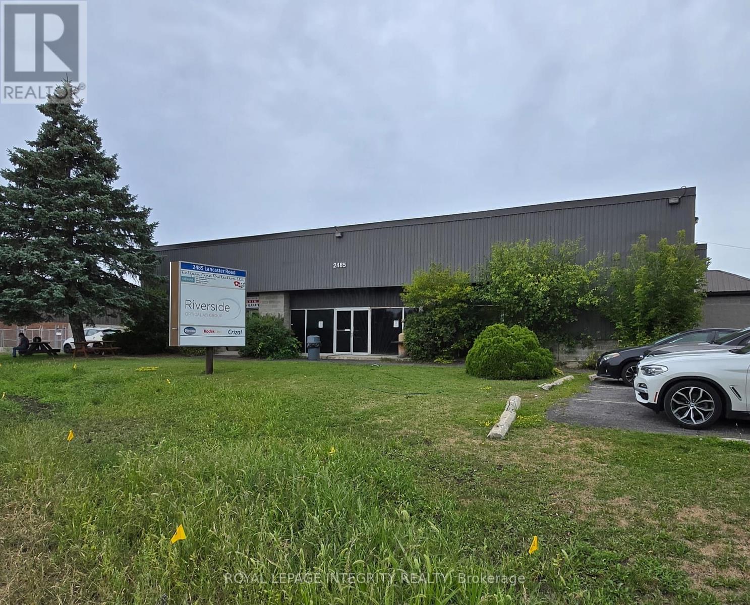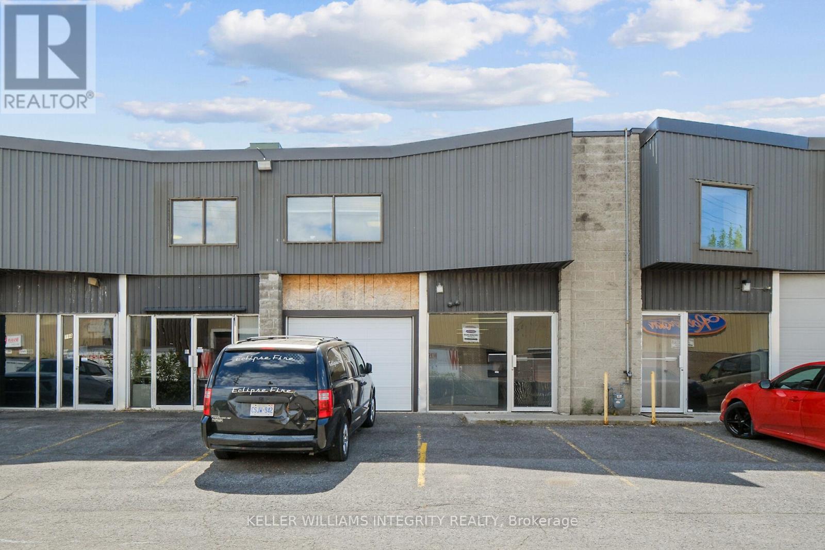Listings
000 St-Philippe Street
Alfred And Plantagenet, Ontario
LOCATION LOCATION LOCATION!!! 1.49 Acre Commercial Lot zoned C3 (Hwy Commercial) on St-Philippe street in Alfred next to Tim Horton's. Ideal location to establish your business on this piece of land with high visibility and traffic. Endless possibilities of construction from Auto Service Station, Warehouse, Welding Shop and Hotel to restaurant. Water and natural gas available but will have to be connected at the Buyer's expense. Don't wait! (id:43934)
1408 Caroline Court
Cornwall, Ontario
***HOUSE TO BE BUILT***The Mojave is an exquisite model offering multiple particularities. The living room has distinguished oversized windows allowing for the natural light to flow through the common area. The kitchen is designed to be practical with tons of counter and cabinet space and comes with many upgrades such as cabinets up to ceiling, quartz countertops, soft close doors & drawers, many pots & pans drawers and a garbage/recycling pull-out. Both bathrooms include quartz countertops and tiled shower walls. The three bedrooms are designed with spacious closets, adding to the list of traits this model offers. Other features included hardwood flooring throughout, AC, central vacuum, eavestrough Landscape will include 10' X 8' wood deck, sod at the front, seeding at the back and paved driveway. Contact your realtor today for more information. ***Pictures are from a previous build and may not reflect the same house orientation, colors, fixtures or upgrades*** (id:43934)
1409 Caroline Court
Cornwall, Ontario
***HOUSE TO BE BUILT*** Gorgeous and unique 2-storey home designed for the modern family. The open concept main level offers a large living room with covered porches on both ends. The kitchen features beautiful quartz countertops, cabinets to ceiling, soft close doors & drawers, pots & pans and a large wall pantry for extra storage. Extra wide hardwood staircase leads you to the upper level where you will find 4 great size bedrooms. The primary bedroom includes a walk-in closet as well as a private ensuite featuring a 5' tile and glass shower and quartz countertop. The main bathroom comes with a 5' tub with tiled walls as well as quartz countertop. The laundry room is conveniently located on the upper level. Landscaping includes paved driveway, sod in front and seeding at back. Contact your Realtor today for more information. ***Pictures are from a previous build and may not reflect the same house orientation, colors, fixtures, finishes*** (id:43934)
14911 County Rd 43 Road
North Stormont, Ontario
ATTENTION INVESTORS ! Don't miss this rare opportunity to own a beautiful country property with income potential. This unique home is a semi-detached with both units under one ownership. This home offers the perfect setup for living on one side while renting the other. Featuring 2 bedrooms & 2 baths on one side. This home boasts a stunning open-concept kitchen with a large island and cozy pellet stove for added warmth and charm, leading into a spacious living room. Upstairs you will find a spacious primary bedroom with walk-in closet, 2nd bedroom and a 3 pc bathroom with a soaker tub. Side 2 features an open concept kitchen, living room, separate laundry room & bathroom on the main floor. Upstairs there are 3 bedrooms and another bathroom. Both units have their own separate access to the basement with extra room for storage and their own furnaces for heating. This home is perfect for those who love the outdoors with multiple outbuildings, ideal for storing all your toys -boats, bikes, snowmobiles, no more rental payments! Outbuildings consist of a heated mancave/garage (25.5'x55'), Large storage shed (30'x22'), Heated workshop (50'x25'), Storage shed x 2 (16'x8') & storage unit transport (45'x8'). Enjoy the peace of country living while generating income to help pay your mortgage. Properties like this don't come up often. Schedule your viewing today! (id:43934)
40650 Highway 17 Highway
Head, Ontario
One of a kind LARGE residential home located in Stonecliffe. This property will no doubt make you the talk of the town! Bring your dreams, your imagination and your tools to turn this unique property to life. This piece of history will need renovations before it is habitable. The main floor boasts a large kitchen, massive dining area, oversized living room, laundry room, powder room, as well as a bedroom with huge walk in closet potential. The second floor has more bedrooms and bathrooms than the average family will ever need only opening up the options to future room configurations and ensuites. The lower level is where you could create the ultimate family and friends entertainment area with 9'9" ceilings. Attached double car garage. Complete with wet bar, wood fire place and two walk outs. Book your showing today. (id:43934)
5 Shoreside Way
Augusta, Ontario
Spectacular Waterfront Home on the St. Lawrence River. Welcome to your dream home: 3571 sq ft on main level, 2+2 bedrooms, 3 full baths, 2 half baths, a walk-out basement, and a 3-car garage with a finished bonus room above. This stunning property comes with its own private dock.You'll say "wow" the moment you pull into the driveway. Located just a short drive from Brockville and Highway 401.This home offers both convenience and incredible year-round river views. Inside, vaulted ceilings, a 3" ash custom staircase, and a cozy fireplace set the tone for relaxed living. The open-concept design is perfect for entertaining, with a spacious kitchen built for serious cooks, a separate dining area, and a large walk-in pantry. The east wing features main-floor laundry, a home office, a bedroom with a 4-piece ensuite, and direct access from the garage with a mudroom and 2-piece bath. Over the garage, the finished loft space is ideal for a games room, art studio, or office; the possibilities are endless. On the east side, the primary suite offers a 5-piece ensuite, a walk-in closet big enough to fit an island, and plenty of room to create your perfect retreat. Head downstairs to the bright walk-out lower level, where you'll find two more bedrooms sharing a full bath, a wet bar setup, a family room, and a workout room perfect for an in-law suite. Step out to the riverside patio, or unwind year-round in the hot tub tucked to the east side of the home. Boaters will love the deep-water dock wide enough to relax on during the warmer months. This home has everything you've been looking for on the river, with space, style, and endless potential. Energy Efficient Living: Built with an ICF foundation, this home is designed for exceptional energy efficiency and year-round comfort.Heating averages just $250 per month in winter, $40-$50 per month in summer, average hydro bills are $150 per month, making this stunning riverfront property not only beautiful but also affordable to mainta (id:43934)
308-310 Cumberland Street
Ottawa, Ontario
Attention all homebuyers and Investors! Welcome to 308-310 Cumberland, an excellent opportunity to own an income property or development opportunity in a great location next to the Byward Market and just minutes to The University of Ottawa. This property consists of two renovated semi-detached properties each featuring 4 bedrooms + office, and one full bath on the second level and a powder room on the main level. Both sides are currently rented and being sold together. There is a shared driveway that leads to the rear of the building providing a great opportunity to potentially add parking. (id:43934)
1408 Blackhorse Court
Ottawa, Ontario
This exceptional estate, designed by the renowned Andre Godin, blends timeless elegance with modern luxury, offering breathtaking views of its serene Rideau Forest surroundings. Nestled on a quiet cul-de-sac, this magnificent mansion is situated in one of the city's most prestigious and sought-after neighbourhoods. Boasting six bedrooms and seven bathrooms, this stunning residence offers an unparalleled living experience, with high-end finishes and exceptional craftsmanship throughout. The homes classic architectural details and sophisticated design create an atmosphere of refined comfort and grandeur. A separate wing with a private entrance provides an independent living space, complete with a dedicated office, a sunlit mudroom, and a rear deck, all finished to the same impeccable standard as the main residence. Designed for seamless entertaining, the property features two kitchens, a chefs kitchen that opens to an inviting living room with coffered ceilings and a wood-burning fireplace, as well as a secondary catering kitchen for effortless hosting. Step outside to a sprawling covered deck that offers panoramic views of the lush, landscaped backyard, complete with a tranquil pond and private sauna.This extraordinary home is a rare opportunity to own a one-of-a-kind luxury retreat in a truly prime location. (id:43934)
359 Whitby Avenue
Ottawa, Ontario
Welcome to 359 Whitby Avenue, an exceptional, fully tenanted fourplex (2 X long semi-detached) in the heart of Westboro - one of Ottawa's most sought-after neighbourhoods. Built with quality and longevity in mind, this modern investment property offers a rare combination of strong rental income, high-end finishes, and a location that tenants love. The building features four thoughtfully designed units: two spacious 2-storey, 3-bedroom, 3-bathroom upper units, each with private rooftop terraces, and two bright 1-bedroom lower units with walk-out patios. Each unit is separately metered and equipped with stylish, low-maintenance features including quartz countertops, 9-foot ceilings (main units), heated flooring in the lower units, in-suite laundry, LED lighting, and dedicated parking. A heated driveway adds year-round convenience, and durable construction ensures peace of mind for years to come. Just steps from the shops, restaurants, LRT station, and amenities that make Westboro so vibrant, this is a prime opportunity for investors looking to grow their portfolio in a premium location. GOI: $129,540 OpEX: $38,862. (id:43934)
17 - 2485 Lancaster Road
Ottawa, Ontario
Commercial Condo with approximately 2000 sq ft on 2 floors. Currently both Units 17 and 18 are connected, Seller will divide if need be. Regular garage door in Unit 17. Some subdividing has been done. Both Units have a total of 5 parking spaces! Excellent location at the entrance of Lancaster road via St Laurent Blvd. MLS Unit 18: X12160780, MLS Units 17 & 18: X12160778 (id:43934)
18 - 2485 Lancaster Road
Ottawa, Ontario
Commercial Condo with approximately 2000 sq ft on 2 floors. Currently both Units 17 and 18 are connected, Seller will divide if need be. Loading/Shipping Door on Unit 18. Some subdividing has been done. Both Units have a total of 5 parking spaces! Excellent location at the entrance of Lancaster road via St Laurent Blvd. MLS Unit 17: X12160781, MLS Units 17 & 18: X12160778 (id:43934)

