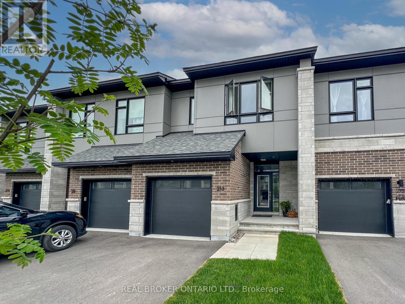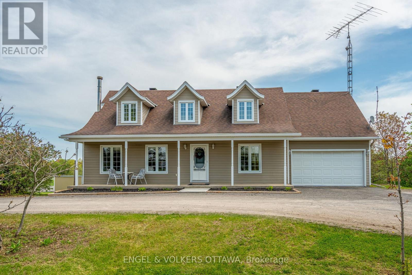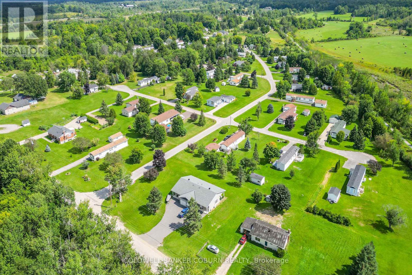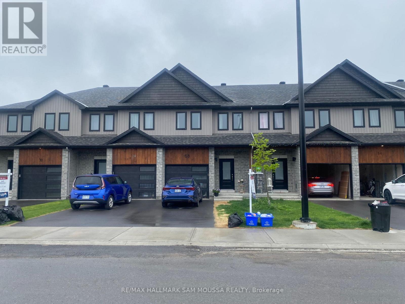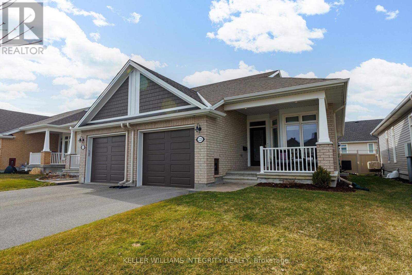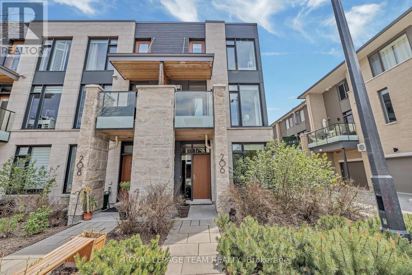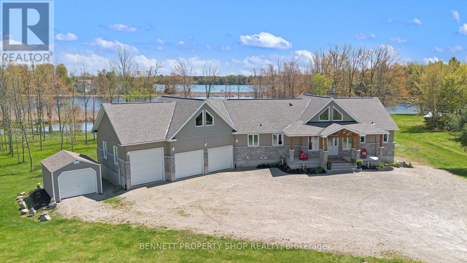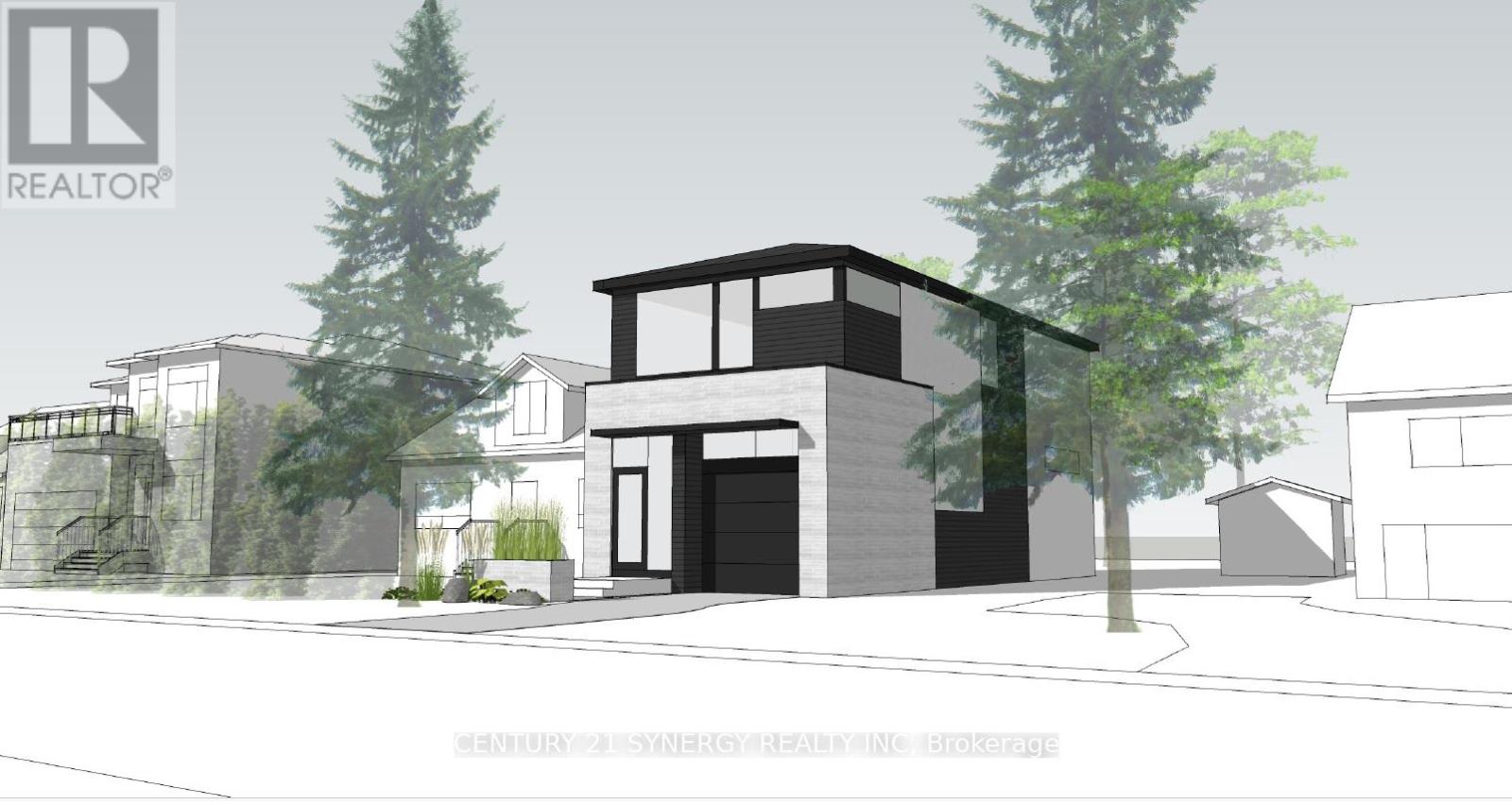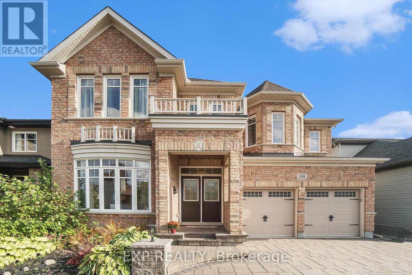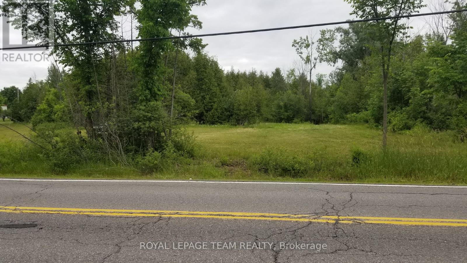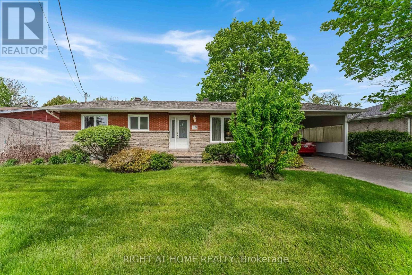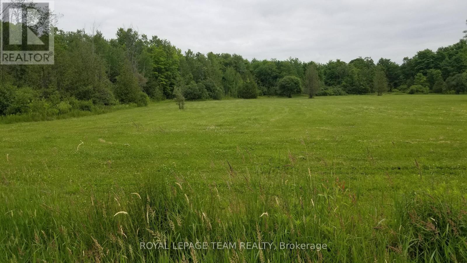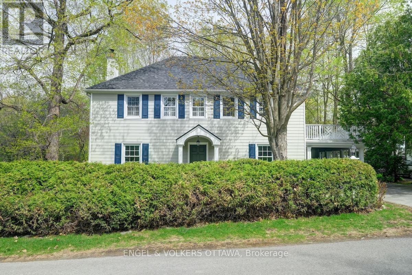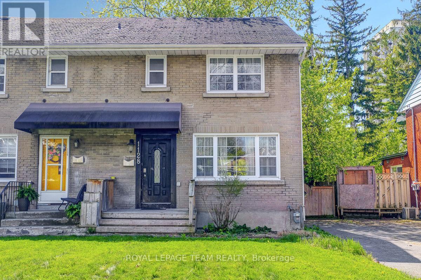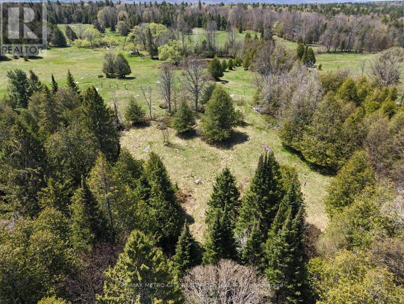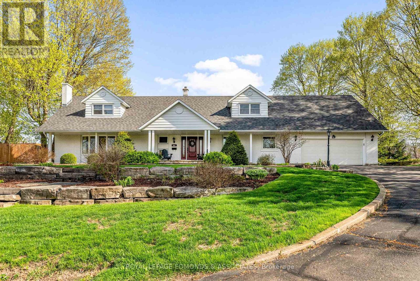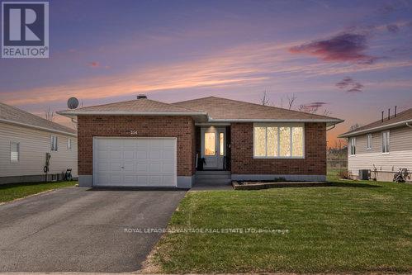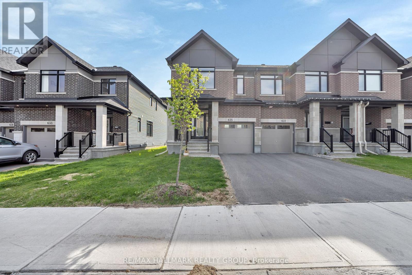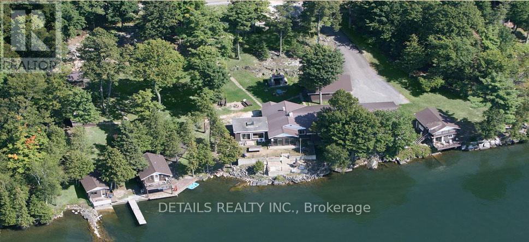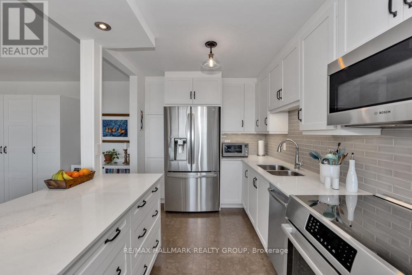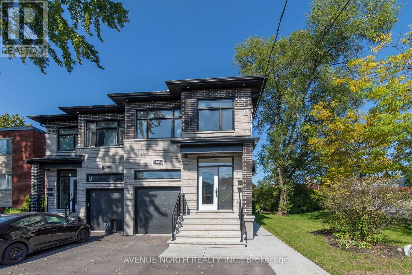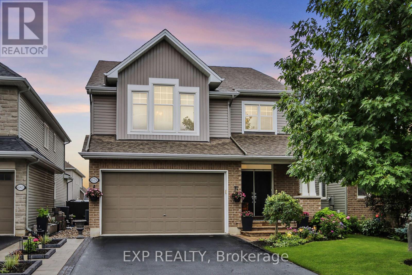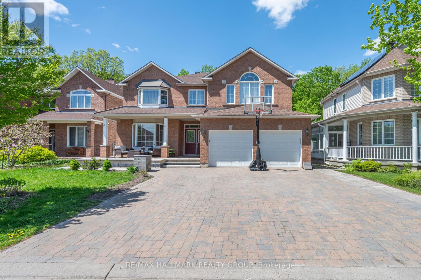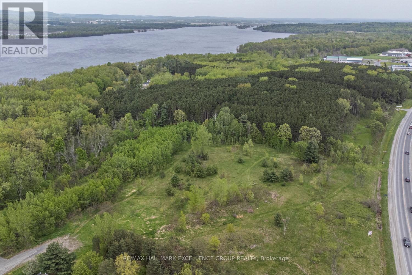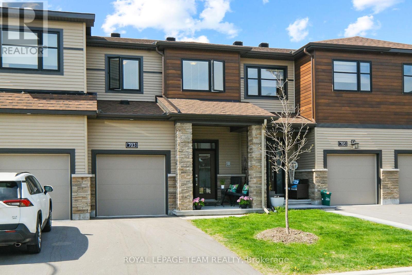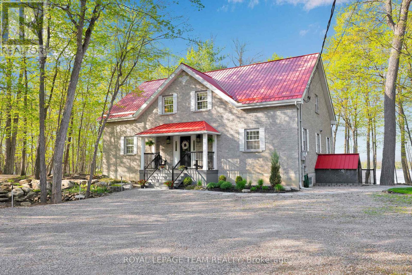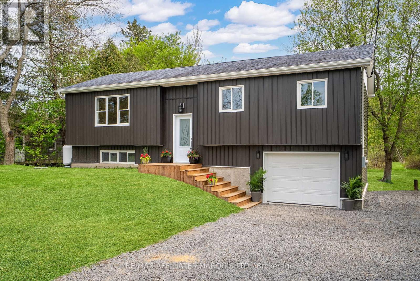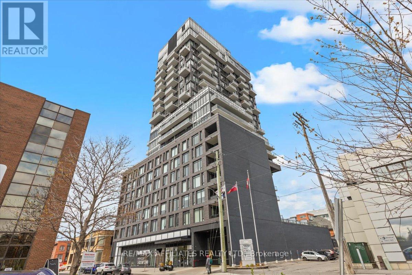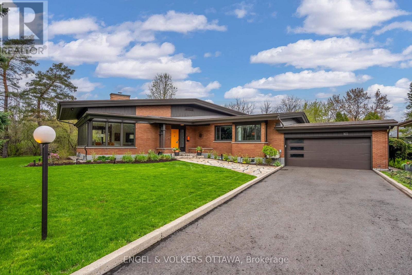Listings
213 Bristol Crescent
North Grenville, Ontario
Beautiful quality home in sought-after Urbandale Creek Community within walking distance to all amenities.1 min from Hwy 416 for an easy commute to Ottawa. Experience Urbandale quality with this BRAND NEW 3 bedroom home. Tarion warranty in place for complete peace of mind! Avoid wait lists, build time & money with this ready to move in stunning home. No expense has been spared, and it shows! Hardwood flooring throughout the main level, with plush carpet in the basement and second story. The kitchen features high-end cabinetry, sleek backsplash and a large peninsula with gleaming quartz counters. The open concept living & dining areas are separated by a modern gas fireplace and features a patio door to the exceptionally large lot. (175 ft deep!) The quality doesn't stop there. The second level features 3 large bedrooms, a beautiful 4 piece main bathroom, and a primary suite with a tiled shower and glass doors as well as a massive walk-in closet. Plus, laundry is conveniently located on the second level. Additional living space in the basement with a finished family room. Clean and functional storage space and utility room, along with a brand new, FULL bathroom in the basement. Turn key home in an exceptional family friendly community just waiting for you to call your own. (id:43934)
2867 Stagecoach Road
Ottawa, Ontario
Nestled on just under 50 pristine acres, this property is a rare and enchanting property offering a harmonious blend of pastoral beauty, functional outbuildings and boundless potential, centered around a charming house with an in-law suiteperfect for a tranquil retreat, equestrian haven or hunters delight. Rolling meadows, lush pastures, and serene woodlands create a picturesque backdrop, while well-maintained paddocks, a riding track, and multiple outbuildings provide immediate functionality for horses or small animals. The inviting country home, featuring a private in-law suite, balances rustic charm with modern comfort, ideal for multi-generational living, guest quarters, or rental income. With endless possibilities, this property could support equestrian operations, an event venue or an artisan workshop, all backed by functional large outbuilding, storage sheds, and open fields ready for expansion. Whether you seek a private family compound or a lucrative countryside business, this property delivers with its stunning natural beauty, versatile improvements, and prime location in Osgoode, ten minutes from the new Hard Rock Casino and Raceway, a true gem waiting for its next steward. Dont miss this exceptional opportunity; schedule your private tour today! (Buyer to verify all acreage, zoning, and potential business uses.) (id:43934)
65 Pleasant View Drive
Horton, Ontario
Pleasant View Park a mobile Home Park in the Ottawa Valley is an excellent real estate investment! Recognized by many as one of the most scenic and well kept Parks around makes it popular among seniors, a 55 plus park. Pride of community evident throughout. 2025 Gross Income $227,000. This lucrative cash positive business has an excellent history of being well managed and maintained! A 48 lot development with up to half acre lots on 22 acres, 47 homesites always occupied and 1 development lot ready for a new home. Roads are fully paved and engineered to subdivision standards. The engineered water system exceeds all MOE and municipal standards. Two additional drilled wells on property. Site Plan Operating Agreement with the local Municipality to ensure a beautiful, quiet and clean Park. 40 minutes to Ottawa 5 minutes to Renfrew. 2024 Total Operating expense $49063. (id:43934)
68 O'donovan Drive
Carleton Place, Ontario
Welcome to this exceptional townhome, perfectly located just a short walk from the scenic river and local high school. This beautifully designed Neil Corp "Cameron" model offers a spacious, open-concept main floor with a stylish kitchen flowing seamlessly into the living and dining areas perfect for both entertaining and everyday living. The main floor also features a convenient 2-piece powder room, direct garage access, and a welcoming foyer that sets the tone for this inviting home. Upstairs, you'll find a generous primary bedroom complete with a walk-in closet and a private ensuite bathroom. Two additional well-sized bedrooms, a full bathroom, and a laundry area complete this level, providing both comfort and functionality. The lower level offers ample storage space, ensuring a clutter-free home. Notable upgrades include sleek laminate flooring on the main level, elegant pot lights in the kitchen, living, and dining areas, modernized kitchen finishes, and glass doors in the primary ensuite. With its fantastic layout, stylish upgrades, and prime location, this townhome is a wonderful place to call home. Don't miss out on this incredible opportunity. (id:43934)
225 Maygrass Way
Ottawa, Ontario
Truly an extremely rare opportunity to purchase this stunning 1,717 sq. ft.( Incl. 642 sq. ft. of optional finished lower level) semi-detached bungalow located in the sought-after Edenwylde adult lifestyle community in south Stittsville. Fully loaded with premium upgrades, this 2-bedroom + den home offers elegant living with 9-ft ceilings, hardwood floors, and an open-concept layout. The gourmet kitchen features quartz countertops, stainless steel appliances, upgraded cabinetry, upgraded lighting and a sleek hood fan. Sliding patio doors lead to a private, fully fenced backyard with new composite steps, stamped concrete patio and gazebo perfect for relaxing or entertaining. The spacious primary suite includes hardwood flooring, a walk-in closet, and a luxurious ensuite with quartz counters and large glass shower. An oversized garage offers inside access to a mudroom with powder room, pantry, and optional main-floor laundry hookups. The finished lower level includes a second bedroom with walk-in closet, a 4-piece bathroom, laundry room with quartz counter and sink, a large family room, and plenty of storage. You don't want to miss this one! (id:43934)
206 Jeremiah Kealey Street
Ottawa, Ontario
Welcome to this exceptional 3-storey, 3-bedroom, 3-bath END UNIT townhome, designed by Barry Hobin and located in the award-winning Greystone Village community in sought-after Old Ottawa East. Surrounded by nature and steps to the Rideau River, Brantwood Park, and the shops and cafés along revitalized Main Street, this walkable neighbourhood is also ideally situated close to Landsdowne, Elgin St., the Byward Market, the Ottawa Hospital campuses and University of Ottawa. This modern home is flooded with natural light thanks to its end-unit design and thoughtful layout. The main level features a welcoming front entrance, a bright den with two sunny windows, a utility/storage room, and interior access to the oversized garage, which includes both a garage door and a man door to the driveway. A convenient powder room completes this level. The second floor offers impressive 9-foot ceilings and a bright, open-concept kitchen/living/dining area. The kitchen is a chefs dream with quartz countertops, stainless steel appliances including a gas range, an added wall of cabinetry with a wine fridge, and access to a spacious balcony with natural gas BBQ hook-up. The living room features a second balcony, a sleek linear gas fireplace, custom built-ins, and a mounted flat-screen TV. Hardwood floors flow throughout, complemented by oak staircases with iron spindles on all levels. Upstairs, you'll find three sunny bedrooms, including a light-filled corner bedroom, a large second bedroom, and a beautiful primary suite with two closets, an elegant ensuite, and a Juliet balcony. The crowning feature is the private rooftop terrace with natural gas and water hook-ups, perfect for entertaining, relaxing, or gardening with views of the surrounding community. Additional highlights include Hunter Douglas custom blinds throughout, new Central A/C (2024), and association fee of $120/month covering snow removal (not front walk), and shared area insurance. 24-hour irrevocable on all offers. (id:43934)
638 West Point Drive
Drummond/north Elmsley, Ontario
Stunning newer spacious (3780 sq ft) WATERFRONT WALK-OUT bungalow located in the exclusive community of West Point Estates, positioned on a private 2-acre lot on the Prestigious BIG RIDEAU LAKE was designed for lakeside living. Enjoy breathtaking South-East-facing views from the 52-ft walk-out deck with gazebo and appreciate the convenience of three sets of patio doors leading to the water on each level. The open-concept main level features oak hardwood floors, a spacious family room with vaulted 17'4" ceilings, and a focal stone gas fireplace. The chef's kitchen includes stainless steel appliances, granite peninsula & coffee bar, commercial full-depth fridge/freezer, built-in microwave and oven, freestanding gas range with warming drawer and eating area all with water views. The primary bedroom offers direct deck access, a walk-in closet, and a luxurious ensuite with vessel sinks, a freestanding tub, and a glass shower. Host additional guests or enjoy working from home in the huge main-floor den with 16-ft ceilings, views of the Big Rideau & King Murphy bed with custom shelving which adds versatility. The walk-out lower level features durable luxury vinyl plank flooring, two large waterside bedrooms, a full bathroom, a recreation room with bar and kegerator, ample storage, and access to the large yard with apple trees & play structure. Highlighted features include R9 exterior walls, generator panel with transfer switch, FIBRE INTERNET, firepit for quality time with family and a propane BBQ with hookup. The oversized 47 x 27 ft 3-car garage includes two 8-ft doors, a 10-ft door, 12-ft ceilings, natural light, and a 27x12 ft loft with windows to the front and rear, offering additional possibilities. Private dock with electric pedestal, over-sized composite storage shed, and abundant parking make this property a pleasure for the avid boater. Don't miss a rare opportunity to own a move-in-ready, energy-efficient waterfront home on one of Ontario's most desirable lakes (id:43934)
83 Boyce Avenue
Ottawa, Ontario
Welcome to 83 Boyce Avenue! With construction almost complete, be the first to enjoy high-end finishes in an open concept format, utmost functionality and usability in one of Ottawa's most coveted locations. This floor plan focuses on maximizing the main and second floor functionality, open concept living space and natural light. Designed by award-winning architectural firm Colizza Bruni, this professionally designed 3 bed, 3.5 bath, single family home features 11 ft ceilings upon entry and 9 ft ceilings on all levels including the finished basement. This home features an eat in island, engineered hardwood floors, quartz countertops, modern Frigidaire professional appliances, spacious bathrooms, 5 piece master bathroom ensuite, large walk in closet, second floor laundry, 8 foot interior doors plus high end fixtures and design. The lower level features a wet bar/kitchenette, full bathroom, large rec room and plenty of storage space. 83 Boyce ave offers a private like feel with walking distance to the Ottawa river and activities. Positioned close to all amenities and access to schools, hospitals and transit routes, walking distance to the river, call today and make this home. (id:43934)
418 Cavesson Street
Ottawa, Ontario
RARE opportunity in sought-after Stittsville on a PREMIUM LOT BACKING ONTO POND in Blackstone! This Monarch-built Arabian model offers 4+1 bedrooms, 4.5 baths, and over 4,000 sqft of beautifully upgraded living space backing onto a tranquil pond with NO REAR NEIGHBOURS! The main level impresses with hardwood flooring throughout, a formal living room with bay window, and a formal dining room with elegant tray ceiling. The chef's kitchen is a showstopper featuring stainless steel appliances, gas cooktop, wall oven, quartz counters, huge island with breakfast bar, eat-in area, tiled backsplash, display cabinetry, and wall pantry. The family room centers around a cozy gas fireplace, while a private den with French doors, laundry, and powder room complete the main floor. A grand staircase leads to the second level where you'll find a HUGE primary retreat with its own gas fireplace, and a spa-like 5pc ensuite with double vanity, soaker tub, and glass shower. Three more spacious bedrooms, two full baths, and a bonus den/office room, round out the upper floor. The fully finished basement offers a large rec room, 5th bedroom, 3pc bath, additional den, and loads of storage - perfect for guests, teens, or extended family. Radon mitigation system installed for peace of mind. Enjoy your backyard oasis with interlocked patio, and uninterrupted views of the pond and walking trails premium lot in every sense. Close to parks, top-rated schools, shopping, trails, and transit this is luxury living in one of Kanata's most desirable neighbourhoods. (id:43934)
1661 8th Line Road S
Ottawa, Ontario
A premium location for this homesite! Close to Metcalfe,Greely and 20 mins to Ottawa South.Level open lot with scattered trees. Drive by-Have a look! Sign on property-View anytime. (id:43934)
1770 Chene Street
Clarence-Rockland, Ontario
Charming All-Brick Bungalow in Prime Downtown Location! Nestled on an expansive and exceptionally private lot, this solid 1964 (approx.)-built bungalow offers timeless character and incredible potential. Featuring 3+1 bedrooms, 2 full bathrooms, and a convenient carport, this home is perfect for those seeking space, location, and the opportunity to make it their own. Step inside to discover a spacious living room with a classic 1960s ceiling adorned with elegant crown molding, adding a touch of vintage charm. The layout includes a functional kitchen, a finished basement with additional bedroom and cold room, and ample storage throughout. While in need of modernization, this home's sturdy construction and unbeatable downtown location, just steps from all schools, shopping, and amenities make it a rare find. Don't miss your chance to bring new life to this well-loved property! Flooring is hardwood main floor except kitchen is linoleum, bathroom is ceramic. All windows except living and dining room were replaced in approx 2019 and attic insulation has recently been increased. (id:43934)
942 Cameron Street
Ottawa, Ontario
This lot is right next to 970 Cameron Street (Treed area in photos, MLS X12032267), making this a massive opportunity to combine and create a large-sized lot! Opportunities like this don't last. Build your dream home or next investment project on this desirable vacant lot just steps from the water. With all utilities readily available and water connected, this property is shovel-ready for builders, developers, or anyone looking to design and construct their perfect custom home. This lot offers a rare blend of natural beauty and urban convenience ideal for investors looking for high-potential land or homeowners seeking a connected lifestyle. (id:43934)
1621 8th Line Rd Road S
Ottawa, Ontario
Great homesite-clean,level lot-Minutes from Metcalfe,Greely,Findlay Creek areas.Ready to build your new home! 2.02 acres---(205 ft frontage X 415 ft deep) (id:43934)
568 Voie Du Pin Rouge Way
Ottawa, Ontario
Immaculate 3 bedroom, 3 bathroom middle unit townhome in the sought after Bradley Estates community. Before even stepping in the door, you are greeted with easy to care for rock garden landscaping and interlock walkway. Elegant black tile in the foyer leads you into the open concept main living area. Granite countertops, cathedral ceilings, eat-in area, and pantry in the kitchen with large island. Hardwood and tile throughout main floor and lush carpeting on second floor bring luxury and comfort together. Second floor has primary bedroom with 4 piece ensuite and walk-in closet with custom built-ins. Two additional bedrooms and full bathroom complete the second floor. Fully finished basement with family room with gas fireplace is perfect for gathering and enjoying time together. Basement is full of storage possibilities with closets, laundry room and rough in for future bathroom. Backyard is fully fenced with large deck. Located close to nature trails and scenic parks. (id:43934)
200 Howick Street
Ottawa, Ontario
Quintessential family house in beautiful Rockcliffe Park! Well renovated, 4 bedroom, superb location just a short walk to Ottawa's top schools! Airy, light filled living room with gas fireplace, dining room is open to the dream kitchen with an Aga range and generous island and lots of cupboards. Super mudroom/pantry as you enter from the carport. Cozy den with access to the deck and garden beyond. Upstairs the generous primary has a large 4 piece ensuite bath with a wall of built-ins. Three further bedrooms. Primary and one other bedroom have access to the upper deck. 4 piece family bath. Lower level has a rec room, a family room with fireplace that can double as a guest room with a Murphy bed, laundry, 3 piece bath and storage. EV charger, carport for 1, with additional parking in the driveway. The garden is fenced and the front recently landscaped and has a convenient irrigation system. This handsome, tailored house is ready for the next family to enjoy! (id:43934)
1128 Trent Street
Ottawa, Ontario
OPEN HOUSE: SUNDAY, MAY 25TH FROM 2 PM TO 4 PM | Welcome to this lovely semi-detached home tucked away in the vibrant and centrally located community of Central Park. With 3 bedrooms, 2 full bathrooms, and a versatile layout, this home offers comfort, function, and charm in equal measure, perfect for first-time buyers, young families, or those looking to downsize without compromise.The main level features a well-designed floor plan with a seamless flow between spaces. Rich, dark hardwood floors run through the open-concept living and dining areas, where large, sun-filled windows create a bright and welcoming atmosphere. Step into the kitchen and you'll find a clean, classic design with granite countertops, white cabinetry, and plenty of storage ideal for everyday cooking and entertaining alike. Just off the kitchen, you'll find access to a generous backyard, complete with a storage shed and plenty of room to garden, play, or relax. Upstairs, the home offers two comfortable bedrooms plus a spacious primary bedroom, all serviced by a beautifully updated five-piece bathroom. Whether you need guest space, a nursery, or a home office, theres flexibility to suit your lifestyle. The finished basement expands your living space even further, with a generous recreation room that could serve as a family room, play area, or work-from-home zone. You'll also find a second full bathroom with a stacked washer and dryer practical and convenient. Steps from the Experimental Farm, you'll love having walking and cycling paths practically in your backyard. The Civic Hospital Campus is just a short stroll away, and transit access couldn't be easier with stops right outside your door. Westboro and Wellington Village are just minutes away offering boutique shopping, top-rated restaurants, local grocers, and your favourite coffee spots. Plus, with quick access to the Queensway (417), commuting downtown or across the city is smooth and convenient. (id:43934)
1215 Krings Lane
Frontenac, Ontario
On quiet picturesque Sand Lake where you can listen to call of the loon, attractive well-maintained home with detached garage. Home is also ideal for four-season retreat & vacation oasis. Setting is private treed acre with 158' lakefront, facing east for glorious sunrises. Bright airy bungalow has ash hardwood floors flowing thru home, including bedrooms. Light-filled livingroom great sense of space with 13' high vaulted ceiling plus, woodstove for cooler evenings. Living room two sets of French doors open to four-season sunroom with wrap-about windows offering bird's eye lake view. Dining area amazing views of lake and has patio doors to wrap-about deck. Impressive kitchen with black granite island-breakfast bar/countertops that complement pine cabinetry. Primary suite huge walk-in closet with window; 5-pc ensuite features granite two-sink vanity and glass two-person ceramic-tiled shower. Primary suite also has two large patio deck doors picture perfect for waking to sun rising over lake. Second bedroom cheater door to 3-pc bathroom with glass shower and wall of built-in cabinets. Laundry room most pleasing with conveniences such as upper and lower cabinets and countertop for folding. Heating via forced air electric furnace plus the woodstove. Metal roof. Exterior generator hookup. Expansive deck with hookup for hot tub. Charming timber frame board & batten Bunkie with loft. Screened gazebo. Detached garage has hydro. End of dock 6' deep for swimming & fishing. Across lake is a wonderful sandy beach with shallow waters, perfect for summer afternoons with young children. In winter, snowmobile & cross country ski on lake. From Sand Lake, you can boat to Shawenegog Lake. Shoreline allowance around lake owned by township; property owners have free access. Owner can buy shoreline allowance, if wanted. Xplornet internet. Bell Satellite & Starlink available. Located in desirable Land O' Lakes, north of Kingston. 10 mins Plevna. 40 mins Sharbot Lake or 1 hr Perth. (id:43934)
1724b Kohlsmith Road
Whitewater Region, Ontario
Welcome to your outdoor recreation dream property! This thoughtfully updated 4-bedroom, 3-bathroom farmhouse offers the perfect blend of modern comfort and rustic charm. Set on 66 private acres, the property offers 10 acres of tilled land, 56 acres of mixed bush ideal for hunting, a soaker pool, a spacious firepit area, and a peaceful natural setting for year-round enjoyment. Situated directly across from the Oaks of Cobden Golf Course, it also includes private access to the Club Trail snowmobile routeideal for outdoor enthusiasts seeking adventure at their doorstep. The home has been extensively renovated to combine durability, efficiency, and style. Updates include foundation reinforcement, triple-glazed windows, a structurally re-engineered roof with engineered beams, and enhanced soundproofing between floors and bedroom walls. Additional upgrades include new electrical and plumbing, improved insulation, a new septic tank, well line, and pump, flooring, air conditioning, and more, ensuring peace of mind for years to come.The property offers a rare opportunity for those seeking tranquility, a low-maintenance hobby farm, or a private outdoor lifestyle. Conveniently located just one kilometer from the Trans-Canada Highway, and only 15 minutes to Renfrew, 30 minutes to Pembroke, and one hour to Ottawa, commuting is easy while privacy is preserved.Dont miss your chance to own this one-of-a-kind property. Schedule your private showing today. (id:43934)
64 Jack Chute Road
Killaloe, Ontario
Nature Lovers Dream! This 38.7 Acre, riverfront property is truly special. Privacy galore! Driveway access off a quiet, non-thru road, takes you through the mixed treed bush trails to a small clearing for a hunt camp or dream home location on the banks of the Bonnechere River. The river gently winds through the treed natural surroundings with sounds of birds and wildlife. Many trails to explore your private oasis. Launch your boat here and float down to Round Lake to enjoy the beach or some great fishing. Located across from Erskine Park nature reserve and near Bonnechere Provincial Park. Fronting on both Round Lake Road and Jack Chute Road. Taxes to be reassessed. Great setting for your new home or recreational retreat. (id:43934)
00 Hildebrandt Street N
Madawaska Valley, Ontario
Welcome to an extraordinary opportunity to own this impressive 5.64 acres of breathtaking land tucked quietly within the town limits of Barry's Bay. This one-of-a-kind property, comprised of three separate lots being sold together, offering a rare blend of unmatched privacy, panoramic views, and unbeatable location. Whether you're envisioning your dream home, a tranquil retreat, or a smart long-term investment, the possibilities here are as vast as the land itself. Set at the very end of a municipally maintained, non-through road, you'll enjoy total seclusion with no neighbors beside you, yet remain just a short stroll from all shops, restaurants, schools, and healthcare. A perfect mix of peaceful escape and everyday convenience .The land itself is a masterpiece, gentle rolling hills, open clearings, and captivating views of Cybulski Lake while being surrounded by farmland. Picture yourself sipping coffee as the morning mist rises over the lake, or stargazing in total silence beneath wide-open skies. For outdoor enthusiasts, the location is unbeatable: nearby lake access for kayaking, swimming, and fishing, plus access to local trails for ATV's and OFSC snowmobiling. Its a property that invites adventure, relaxation, and inspiration season after season. This is more than just land. Its a rare chance to own a hidden paradise where nature, privacy, and town convenience come together perfectly. Don't miss it. (id:43934)
4293 Round Lake Road
Killaloe, Ontario
Incredible 41 Acre, riverfront property is truly a once in a lifetime opportunity. The Bonnechere River gently winds through the treed natural surroundings with sounds of birds and wildlife. Many trails to meander your private oasis. Launch your boat here and float down to the beach on Round Lake for great fishing. Located across from Erskine Park nature reserve and near Bonnechere Provincial Park. The unassuming, open concept home is just as unique with a spiral staircase leading to a walk-out lower level. An incredible teen space or in-law suite with kitchen area, large bedroom and family room. Head down the underground tunnel to find the wine cellar and discover your DREAM, heated, 3 car garage. A second spiral staircase leads back up to an incredible workshop that will delight any craftsman. Room for all your toys in the massive equipment shed that houses the outdoor wood boiler furnace. On the grounds you can also find a heated green house with water, chicken coop, and many more storage buildings. Great hobby farm with open fields too. Automatic Back Up Generator runs on propane. And don't miss the Bunkie/trailer for overnight guests. This one must be seen to be truly appreciated. Minimum 48 Hour Irrevocable required on all offers please. (id:43934)
231 Finnerty Road
Whitewater Region, Ontario
Introducing a breathtaking executive waterfront home that offers unparalleled views of the Muskrat Lake! This property features two spacious rear balconies perfect for enjoying the serene views of the water. Inside, you'll find a thoughtfully designed layout with 2 plus 3 bedrooms and 3 well-appointed bathrooms, including 2 full bathrooms and an additional two-piece bathroom. The stunning kitchen is a chef's dream, boasting an abundance of cabinets, an oversized island with elegant quartz countertops, and includes high end kitchen appliances. Enjoy the warmth of engineered hardwood flooring throughout the main level. The impressive 3 car garage provides ample space for your vehicles and storage. The exterior showcases designer aluminum siding (no vinyl), triple pane windows, complemented by a concrete walkway and driveway. The home is equipped with propane heating and central air. Generac generator stays with the property. This exquisite property is best viewed in person with extra time to take it all in! ** This is a linked property.** (id:43934)
0 Mount St Patrick Road
Admaston/bromley, Ontario
Located just off Hwy 132 on Mt St Patrick RD, this building lot is just under 4 acres and offers both Hydro and Bell at the entrance. Slightly sloped, the lot has both open areas and mature bush and lots of area to plan to build your home. There is an older entrance and gate in place, only 15 minutes to Renfrew, there is lots of potential here. Mt St Patrick Rd is currently in the process of being resurfaced (id:43934)
603 Glenwood Drive
Pembroke, Ontario
This rare offering in the highly sought-after east end of Pembroke is a stunning 5-bedroom, 4-bathroom home nestled on a spacious double lot. Enjoy exceptional privacy with mature trees, a fully landscaped yard, and an irrigation system that keeps the front lawn lush and green. The low-maintenance outdoor space features perennial plants and a fenced backyard oasis, complete with a large, deep inground cement pool, a new pump (2022), and a new filter (2024). A separate second lot with even more mature trees provides ideal seclusion, all while being centrally located, providing privacy on an already quiet street. Inside, the home is bathed in natural light, thanks to an abundance of large windows throughout. The spacious kitchen boasts an island, double oven, and induction cooktop, and is complemented by in-floor heating in both the kitchen and family room, along with a cozy gas fireplace. The main floor offers separate living, family, and dining rooms, as well as a dedicated workout room perfect for active families or those working from home. The finished basement offers incredible additional living space, including a wet bar and a bonus room. Recent upgrades include new heat pumps (2024) for efficient heating and cooling. This move-in-ready gem is perfect for families seeking space, comfort, and a prime location. (id:43934)
4374 Lords Mills Road
Augusta, Ontario
Looking for the perfect spot to start your farm or build your dream farmhouse? This 37 acre parcel offers everything you need: Cleared and tiled ready for immediate use Excellent for crops, livestock, or homesteading Easy access from nearby roads Open, level land with great drainageWhether you're a seasoned farmer or dreaming of country living, this property is a fantastic opportunity! (id:43934)
45 County Road 40 Road
Athens, Ontario
Discover this incredible vacant lot in the highly sought-after Charleston Lake Village, just steps from the pristine waters of the world-renowned Charleston Lake. Known for its crystal-clear waters, stunning natural beauty & status as a premier destination for boating, fishing & outdoor recreation, Charleston Lake offers a luxurious lakeside lifestyle that is truly unmatched. Owning property on this lake means embracing an exclusive, high-end experience that few can access. Located within close proximity to marinas, shops, the post office, bank, schools, groceries, churches, & more, this lot offers unparalleled convenience in a peaceful, scenic setting. Imagine building your own private waters edfe retreat where every day feels like a vacation. The nearby Sand Bay Beach provides a beautiful sandy shoreline perfect for swimming, sunbathing & family fun. The area is also dotted with hiking trails, summer camps for kids, and numerous outdoor activities, making it ideal for both relaxation & adventure. This lot is ready for your dream project: a custom-built home, a luxurious cottage, or a tranquil lakeside escape. The expansive .8 acres provide ample space for outdoor entertaining, gardens & more. With the high demand and limited availability of property in Charleston Lake village, this property represents a rare investment opportunity in one of the most prestigious areas of the region. Living on Charleston Lake means enjoying an upscale lifestyle with access to world-class boating, fishing & water sports. The pristine environment, combined with the exclusivity of owning property near one of Canadas most beautiful lakes, makes this an exceptional investment for those seeking luxury, privacy & natural beauty. Don't miss your chance to own a piece of this natural paradise. Call today to learn more about this outstanding property and start your journey toward creating a luxurious waters edge oasis on Charleston Lake, a truly coveted address. (id:43934)
254 Glenwood Crescent
Smiths Falls, Ontario
Situated on one of the best streets in town, this 2+1 bedroom, 3-bath bungalow offers a great mix of comfort, updates, and location. Tucked away on a quiet cul-de-sac, the home has a warm, inviting feel from the moment you walk in. The main floor has been recently renovated with new flooring and a bright, modern kitchen that opens onto a freshly stained back deck a perfect spot for morning coffee or relaxing in the evening. The partially fenced backyard backs onto a school yard, providing extra green space and no rear neighbours. THe back yard is also equipped with a wireless fence, making the space safe for fido! The layout is practical and well-designed: two bedrooms and two full bathrooms on the main level, including a private ensuite. The finished lower level offers even more living space with a cozy family room featuring a gas fireplace, a third bedroom, another full bathroom, a spacious laundry/utility room, and a separate area ideal for a gym, workshop, or storage. An oversized one-car garage gives you plenty of room for your vehicle, tools, and weekend gear. With a peaceful setting, a friendly neighbourhood, and close proximity to parks, schools, and local amenities, this home is ready for you to move in and enjoy. (id:43934)
5679 Mcdonalds Corners Road
Lanark Highlands, Ontario
Welcome to your private country escape a beautiful 3-bedroom home nestled on a lovingly maintained and fully fenced lot. Surrounded by mature trees, blooming flowers, and complete privacy, this peaceful retreat offers the perfect antidote to the hustle and bustle of city life. Step inside and you'll find a charming open-concept country kitchen, ideal for the avid chef in the family. With its warm, inviting layout and ample space to cook and entertain, its the heart of the home. The main level also features a sun-filled family bathroom with a relaxing soaker tub perfect for unwinding at the end of the day. Upstairs, discover a serene screened-in porch where you can greet the day with coffee in hand as the sun rises over the treetops. Tucked away on this level is a hidden gem, an ideal man cave, office, or cozy escape to call your own. And above the garage, a spacious loft offers endless potential for hobbies, crafts, or a home gym. Outside, enjoy the quiet country lifestyle to the fullest. Gather around the firepit under a sky full of stars, stroll through your garden, or simply sit back and listen to nature. Life here moves at a gentler pace, no traffic, no noise, just fresh air and peaceful moments. This isn't just a home its a lifestyle. One of comfort, calm, and connection with nature. Come experience it for yourself. (id:43934)
314 Robertson Line
Mississippi Mills, Ontario
*Stunning Custom Home on 3.26 Acres Your Dream Awaits!**Welcome to this exquisite 4-bedroom, 3 & 1/2-bathroom custom home, perfectly nestled on a sprawling 3.26-acre lot. This beautiful residence boasts a full finished walk-out basement, providing ample space for entertainment and relaxation.Step outside to enjoy the expansive wrap-around deck, ideal for savoring morning coffee or hosting summer gatherings while taking in the serene surroundings. The vaulted living room features soaring ceilings and abundant natural light, creating a warm and inviting atmosphere.The eat-in kitchen and dining area are designed for both functionality and style, making it the perfect place for family meals or entertaining guests.This property also includes an attached garage for convenience, along with a remarkable detached custom Huge 3-bay garage/ workshop built 2013 30' x 50', heated and insulated, providing plenty of room for vehicles, tools, and hobbies.Dont miss this rare opportunity to own a piece of paradise with endless possibilities. ( Points of Interest - OVR Trail for ATV's, Biking/Walking - Minutes to Clay Bank Nature Park on Madawaska River, Ottawa River & White Lake - Bus access to local schools and French Catholic school 11 minutes away, Schedule your private tour today! Privacy galore. New roof shingles 2024. Please allow 24 hours notice for showings and 24hrs Irrevocable for Offers! (id:43934)
114 - 763 Narrows Lock Road
Rideau Lakes, Ontario
Escape to your own private paradise on the stunning Big Rideau Lake! Tucked away on over 6 acres of beautiful, private waterfront, this fully furnished 3-bedroom waterfront home isn't just a place to stay - it's a place to truly unwind, recharge, and make lasting memories. From the moment you arrive, you'll be captivated by the wide-open, uninterrupted lake views that never get old. Inside, the open-concept living space is warm and welcoming, with a modern kitchen and updated bathrooms that make everything feel easy and comfortable. Whether you're hosting a weekend with friends or enjoying a quiet family dinner, there's room to relax and just be together. Head upstairs to the cozy loft perfect for curling up with a book or taking a midday nap. Downstairs, the games room is ready for rainy-day fun, movie nights, or a friendly game of foosball. Step outside and discover even more to love: a charming Bunkie for guests or quiet nights under the stars, and a bubbling hot tub with panoramic lake views that will melt your worries away. Bonus: With the potential for severance, this property isn't just a getaway - it's an investment in your future. Whether you're looking for a seasonal escape or a turnkey waterfront home, 763-114 Narrows Lock is ready for you to walk in and start living the Big Rideau lifestyle. Don't just dream it- live it. (id:43934)
635 Rathburn Lane
Ottawa, Ontario
Bright & spacious end-unit townhome in desirable Findlay Creek is now available! Welcome to this beautifully maintained 3-bedroom, 2.5-bathroom end-unit townhome in the sought-after community of Findlay Creek, Ottawa South. Offering nearly 2,000 sq.ft. of thoughtfully designed living space, this home is flooded with natural light thanks to oversized windows and a west-facing backyard that captures afternoon sun. The main level features an open-concept layout with soaring ceilings and a stylishly updated kitchen perfect for both entertaining and everyday living. Upstairs, you'll find three generously sized bedrooms, including a spacious primary suite complete with a walk-in closet and a 4-piece ensuite bath. The finished lower level offers a family room with a large window and a gas fireplace, ideal for movie nights or a relaxing retreat. This end-unit townhome combines space, light, and modern updates in one of Ottawa's most welcoming neighbourhoods. Close to parks, schools, shopping, and transit, this is a fantastic opportunity for families, professionals, or anyone seeking comfort and convenience in the city's south end. Book your visit today before it's too late! EV charger wired and ready. (id:43934)
411 Pickerel Bay Road
Lanark Highlands, Ontario
Attention investors and nature lovers! Discover this incredible property, a fully operational, 3.95-acre (2PINS) waterfront retreat nestled on the scenic shores of White Lake. This exclusive, group-rental resort is a rare investment opportunity offering a unique blend of comfort, natural beauty, and modern amenities. The property features five charming cottages, a spacious main lodge plus a common area, collectively sleeping up to 35 guests. The main lodge includes two bedrooms, a large common area, TV room, sunroom, and breathtaking lake views throughout ideal for hosting events and weddings. Designed for events and extended stays, the resort comfortably hosts up to 75 people with two kitchens (fully stocked), 12 Bedrooms, 7 bathrooms, outdoor gathering areas, and an event tent. Resort amenities include an indoor heated pool, hot tub, and sauna overlooking the lake, BBQs, recreational equipment, and space for outdoor games. This resort is ideal for family reunions, corporate retreats, weddings, and wellness getaways. With its peaceful setting and close proximity to Ottawa, this is a turnkey business with an established client base, strong online presence, and excellent reputation. Zoned and set up for continued use as a group-based hospitality property, this is an ideal opportunity for lifestyle investors or entrepreneurs. Several upgrades done. Property on gas furnace. 4 owned HWTs. Holding tank. Septic (2,500L). Pool heated on solar. 2 water pumps. No height restriction on buildings. Non-restrictive permits (PART LOT 23 CON 10 DARLING PTS 5 TO 16 ...) (~3acres). Includes all buildings, appliances, furnishings etc. Selling as is, where is. Survey & Financials available upon request. Additional pictures of resort and business in link. Serious inquires only! Book your tour and make this your own! (id:43934)
227 Mill Street
Champlain, Ontario
Situated in a serene cul-de-sac with no neighbours to the right or directly in front, this distinguished 3-bedroom, 2-bathroom residence offers a rare blend of historical charm and modern comfort. Originally built in the early 1900s, the home has been thoughtfully restored to preserve its heritage, featuring original wood siding and refined updates such as sheetrock and crown moulding in the main floor bathroom maintaining the character and elegance of the era.Inside, a main floor primary bedroom adds convenience and flexibility, while the homes unique features such as an antique staircase, Beadboard ceilings, and lower ceilings on the second level enhance the cozy, authentic charm typical of a well-preserved century home.Set on a beautifully landscaped lot, the property is adorned with mature trees and perennial gardens that provide year-round curb appeal. An exceptional highlight is the detached she shed, included in the sale, thoughtfully designed with wraparound windows offering panoramic views ideal for use as a studio, office, or tranquil retreat.Recent upgrades ensure peace of mind, including a new roof (2022), natural gas, new plumbing throughout, and blown-in attic insulation, allowing for a truly turnkey experience.Conveniently located within walking distance to Main Street, residents will enjoy easy access to charming boutiques, cafes, and everyday amenities. Vankleek Hills vibrant community spirit shines throughout the year, with events such as the Saturday farmers' market, Porchfest, and a variety of cultural festivals creating a warm and lively atmosphere.This property presents a unique opportunity to own a meticulously maintained heritage home in one of Eastern Ontarios most welcoming small towns ideal for those seeking timeless charm, privacy, and a walkable lifestyle in a close-knit community.Let me know if you'd like a shorter version for a brochure, MLS, or social media caption! (id:43934)
26 Stickleback Way
Ottawa, Ontario
Listing Description This Beautiful Bungalow features an inviting curb appeal in a quiet area. This One Starts with a Den, 2 Bedrooms and a Guess Area with a 2nd Gas Fireplace. The Kitchen has a large counter space for your entertainment and pleasure. SS Applicances will agrementer your life style and culinary experiences. The well lit Living and Dining Area include another gas Fireplace. You can overlook your backyard from your beautiful Kitchen, Living Room or Dining Area. Features 9 foot ceilings, Maple hardwood throughout the main floor, Pvc windows, double car garage, 200Amp service for your electric car and much more. The Lower Area is completely finished.(Even the storage area is drywalled). You and your guests will love the well lit spaces and the warmth that it provides. (id:43934)
2010 - 105 Champagne Avenue S
Ottawa, Ontario
This fully furnished suite offering a turnkey lifestyle ideal for students, professionals, or small families. This modern unit features an open-concept layout with quartz countertops, tiled backsplash, stainless steel appliances, in-unit laundry, and durable laminate flooring throughout. Move-in ready with quality furnishings, including a wall-mounted TV, providing both comfort and convenience. Prime location just steps from the LRT (one stop to Carleton University), Dows Lake, Little Italy, and minutes to the University of Ottawa, Civic Hospital, Westboro, and Hintonburg. Enjoy walking access to parks, shops, restaurants, and vibrant neighbourhood amenities.The building offers exceptional amenities: 24/7 concierge and security, a fitness centre, yoga/spin room, study lounge, and an impressive rooftop penthouse lounge with kitchen, dining area, pool table, and panoramic city views ideal for entertaining. Community engagement is encouraged through regularly hosted social events. Secure underground parking and storage locker rentals available, plus bike storage. Close to multiple OC Transpo routes (2, 14, 55, 56, 85) and minutes to downtown, Westboro, Tunneys Pasture, and Westgate Shopping Centre. Urban living at its best modern, connected, and move-in ready. Don't miss this opportunity to live in one of the most desirable units in the building! (id:43934)
602 - 265 Poulin Avenue
Ottawa, Ontario
Welcome to Unit 602 at 265 Poulin Avenue. This impeccably updated two-bedroom condo offers the perfect combination of modern design and a low-maintenance lifestyle. Thoughtful renovations and high-end finishes throughout create a refined yet comfortable living space in a well-established building in a truly dream location. The building is situated in an outstanding area with excellent walkability, just steps from Britannia Beach, transit, and essential amenities. Enjoy the peace and quiet provided by the nearby NCC pathway, the serene Mud Lake Conservation Area, and the Ottawa River, all of which are adjacent to the property. With views that cannot be obstructed by new developments, youll appreciate the stunning vistas of the Ottawa River, downtown skyline, and Gatineau Hills. The open-concept layout seamlessly blends the kitchen, dining, and living areas, making it ideal for relaxing or entertaining. The kitchen features sleek finishes and smart design, including a custom-built banquette dining area that maximizes both space and style. Expansive east-facing windows flood the unit with natural light without the intense heat of direct sun. Both generously sized bedrooms provide a tranquil, inviting atmosphere and ample storage space. The bathroom is sleek and modern, perfectly complementing the high-end finishes found throughout the home. Enjoy the convenience of two in-suite storage areas, keeping your space organized and clutter-free. As part of the building's exceptional amenities, you'll have access to a year-round indoor pool, gym, billiards room, shuffleboard, guest suite, and private green space. A parking space is included, and residents enjoy a strong sense of community in this well-managed building. Unit 602 is a rare blend of elegance, comfort, and peace of mind, ready for you to move in and enjoy. Book your tour today and see for yourself what makes this condo so special! Floor Plan is attached. (id:43934)
220 Ancaster Avenue
Ottawa, Ontario
Welcome to 220 Ancaster Avenue - tucked into the heart of Woodpark, a west-end neighbourhood where quiet streets, urban convenience, and natural beauty all come together. Just steps from the Ottawa River Parkway and minutes to Westboro, this location offers the perfect blend of access and escape. Step inside to a bright, open main floor where large windows fill the living and dining areas with natural light - ideal for entertaining or everyday living. The kitchen features durable countertops, abundant cabinetry, and a granite breakfast bar for casual mornings, flowing effortlessly into the formal dining area and inviting living room. A walk-out to the backyard adds to the home's functionality. The unique split-level design offers space for everyone. Just a few steps up, you'll find three spacious bedrooms, a full bathroom, and a versatile loft perfect for a home office or reading nook. The top level is a true retreat - featuring a private primary suite with its own balcony, cozy fireplace, walk-in closet, and ensuite bathroom. The lower level expands your living space even further, with a generous family room, oversized windows, an electric fireplace, a powder room, laundry area, and a bonus room that can serve as a fifth bedroom or office. And the showstopper? A private indoor pool - your very own year-round wellness escape. From there, step out to a beautifully landscaped backyard with a deck, patio, gazebo, and lush green space - perfect for summer gatherings or quiet evenings. The finished basement adds a rec room and ample storage, making this home as practical as it is charming. Walkable to Carlingwood Mall, Farm Boy, and Westboro Village, with both New Orchard and Lincoln Fields LRT stations close by for a quick downtown commute. Britannia Beach, Parkway bike trails, and top schools are all nearby. 220 Ancaster Avenue isn't just a place to live - it's a place to thrive. (id:43934)
503 Cote Street
Ottawa, Ontario
Welcome to 503 Cote Street. A Beautifully Maintained 2019-Built Semi-Detached with Exceptional Income Potential. This property offers incredible flexibility with a legal secondary dwelling unit, each with it's own private entrance. Whether you're looking to live in one unit and rent the other, or rent out both, this property generates approximately $53,000+ in annual rental income.Tenants pay all utilities except water, making this an efficient investment. Each unit is independently heated and has it's own hydro meter, while sharing one water meter. The main (upper) unit boasts a stylish open-concept layout with upgraded pot lights, large windows that bring in natural light, and a modern kitchen featuring stainless steel appliances, a center island, and ample cabinetry. The spacious primary suite includes a walk-in closet and a luxurious 5-piece ensuite with double vanity. You'll also find three additional bedrooms, a full guest bathroom, and the convenience of second-floor laundry. This unit includes both a garage space and surface parking. The lower-level secondary dwelling unit offers a bright, open living space with a full kitchen, one bedroom, a 4-piece bathroom, and it's own laundry and storage area perfect for students, young professionals, or extended family. This unit comes with one surface parking space. Enjoy outdoor living in the private, landscaped backyard, ideal for relaxation and entertaining. Vacant possession is available. The current owner occupies the lower unit, and the upper is vacant, allowing you to set your own rents or move in comfortably. Don't miss this versatile, income-generating opportunity in a fantastic location. Book your private showing today! (id:43934)
679 Rockrose Way
Ottawa, Ontario
Welcome to 679 Rockrose Way, a stunning Tamarack Newhaven model that seamlessly blends elegance with comfort in a thoughtfully designed layout. This home boasts 3 spacious bedrooms, a main level room that could be a 4th bedroom, and including a luxurious primary suite with new premium wide plank flooring and a generous walk-in closet and a spa-inspired ensuite bath featuring radiant heat flooring. With 3.5 bathrooms, including 3 ensuite baths, and a versatile bonus loft perfect for a home office, this home has everything you need. The main level is designed for both entertaining and everyday living, with a formal dining room (or main level bedroom), inviting sitting room, and a gourmet kitchen featuring stainless steel appliances, gorgeous granite countertops, all new lighting, a large pantry, and a cozy family room with a gas fireplace. The home is adorned with beautiful hardwood floors, surround sound speakers throughout the main level, and a private backyard retreat with built-in speakers, ideal for entertaining. The unfinished lower level offers endless possibilities with rough-in plumbing ready for your custom touches. Located in the highly desirable Findlay Creek neighbourhood, this home is close to Vimy Ridge Public School, Diamond Jubilee Park, transit, shopping, and all amenities. A perfect blend of luxury and convenience, this property is ready to welcome you home. (id:43934)
55 Maple Stand Way
Ottawa, Ontario
Rarely Available! Welcome to this stunning Richcraft Sheraton model, offering over 3,500 sq. ft. of elegant living space on a premium private lot with no rear neighbours an ideal blend of comfort, privacy and style. From the moment you step inside and are greeted by the dramatic curved wooden staircase, you'll know you've found something truly special. This sun-filled 6-bedroom, 5-bathroom home (including 2 ensuites) is designed to impress, with tranquil views from nearly every window. The thoughtfully designed floor plan offers generously sized principal rooms and a warm, inviting atmosphere throughout. The large kitchen features a walk-in pantry and quartz countertops and opens directly to the cozy family room, creating the perfect space to host family and friends. Enjoy formal entertaining in the elegant living and dining rooms, or unwind in the luxurious primary suite, complete with an oversized walk-in closet and a 5-piece ensuite. Upstairs, you'll find five additional spacious bedrooms; one with its own ensuite and walk-in closet, plus a bright and versatile office space. The expansive lower level offers endless possibilities with a large rec. room, gym area and a stylish wet bar perfect for entertaining or relaxing. This exceptional home checks every box, just move in! (id:43934)
6240 County Road 46 Road
Elizabethtown-Kitley, Ontario
This beautifully maintained 3+1 bedroom, 3 full bath bungalow offers the perfect blend of peaceful country living and modern comfort just a short drive from Brockville. Nestled on a generous lot with room to roam, this home has seen many recent improvements and has been lovingly cared for inside and out. Step inside to find a warm and welcoming layout, filled with natural light from large windows that frame views of the surrounding landscape. The living room is bright and inviting, perfect for gathering with family or curling up with a good book. A dedicated dining room offers an elegant space for special meals, while the charming breakfast nook provides the perfect sunny spot to start your day. With two inviting family rooms and a spacious recreation room, there is no shortage of space to relax, entertain, or unwind. Whether you're hosting game nights or enjoying quiet evenings in, this home adapts to your lifestyle with ease. The generously sized bedrooms offer comfort and privacy for everyone, while the primary suite is a true sanctuary, complete with a walk-in closet and a beautifully updated 4-piece ensuite. The mudroom/laundry room has been stylishly upgraded, combining form and function with modern finishes and plenty of storage the kind of practical luxury you didn't know you needed! Outside, a new composite deck extends your living space into the fresh country air, ideal for BBQs, morning coffee, or stargazing. There is plenty of outdoor space to enjoy, from the lush yard to the cozy fire pit area. A detached single garage and an attached two-car garage offer loads of room for vehicles, tools, and weekend projects. Whether you're looking for space to grow, room to relax, or just a place that feels like home the moment you walk in, this bungalow checks all the boxes. Don't miss your chance to own a turn-key property in a serene setting. Book your showing today! (id:43934)
103 Pigeon Street
Clarence-Rockland, Ontario
17.8 acre parcel of land bordering the shoreline of the Ottawa River and of HWY 174. It has a zoning of R1, with potential for development. It's present designation is "Low Density Residential" and it's permitted uses are: 1) Low density development for single detached, semi-detached, duplex buildings group & retirement homes. 2) Small scale commercial, park school & community facilities serving local residential area. 3) Medium density permitting low rise apartment buildings & townhomes. Property can be accessed by HWY 174, at the end of Roger Street or from Pigeon Street. 24 Hours irrevocable on all offers. (id:43934)
703 Doneraile Walk
Ottawa, Ontario
Step into modern living with this beautifully upgraded Monterey townhome featuring 3 bedrooms, 4 bathrooms, and a fully finished basement perfect for today's lifestyle! Located in the vibrant Quinn's Pointe community, this nearly new home offers an open-concept main floor ideal for family living and entertaining. The kitchen is a standout with an extended island and breakfast bar, upgraded quartz countertop, sleek cabinetry, and a contemporary backsplash all overlooking the great room and dining area. A patio door leads to your fully fenced, low-maintenance backyard with durable PVC fencing. Upstairs, you'll find three spacious bedrooms, a stylish full bathroom, and a convenient separate laundry room. The primary suite is a true retreat with a walk-in closet and a luxurious upgraded ensuite featuring a custom glass shower, upgraded cabinetry & quartz countertop. The professionally finished basement adds valuable living space ideal for a family room, home office, or play area with a bonus fourth bathroom. Enjoy living in a community surrounded by nature, with nearby parks, ponds, green space, and access to the Jock and Rideau Rivers. You're just minutes from public transit, great schools, and the Minto Recreation Complex. Don't miss this exceptional opportunity to own a move-in-ready home in one of Barrhaven's sought-after neighborhoods in Barrhaven's south end with quick access to Prince of Wales Dr, or Hwy 416. (id:43934)
270 Morris Island Drive
Ottawa, Ontario
Welcome to 270 Morris Island Drive, a meticulously renovated stone residence offering over 300 feet of pristine Ottawa River frontage and only a 30 minutes drive to Kanata. This exceptional home combines timeless charm with modern luxury, boasting 3,265 sq. ft. of above-grade living space. This home is a nature lovers dream - nestled on a private lot filled with mature trees, beautiful gardens, paths with river views from every angle & close to the walking bridge to Quebec & The Morris Island Conservation Area. The main floor primary suite serves as a luxurious retreat, featuring a gorgeous spa like ensuite with heated floors & walks out to a spacious composite deck with stunning river views - perfect for unwinding on warm summer evenings and a beautiful way to end the day. The heart of the home is the great room which boasts soaring 20-foot ceilings with natural wood beams, a grand stone fireplace and panoramic river vistas. The recently updated kitchen is as functional as it is beautiful, featuring generous space for cooking and gathering with new appliances and granite countertopsall designed to complement the homes warm and inviting character. Upstairs, two bedrooms are connected by a cozy loft living area with a vaulted cedar ceiling and a full bathperfect for family or guests. The walk-out basement includes a rec. room, bathroom, sauna, workshop & separate covered entrance. A detached two-car garage with a rare basement & loft - offers great storage or space for a future bunkie. A private 40-foot dock with electric boat lift provides direct access to deep water, great for boating, fishing and swimming. With over $350,000 in recent renovations, this home blends timeless character with modern comfort, luxury amenities and natural beauty. So many updates, including 22KW Generac, 250 Gallon RVO system & New Trex composite back deck and front porch...The list goes on & on! Welcome to your dream waterfront home. (id:43934)
18222 Patrick Street
South Glengarry, Ontario
Located in the desirable Glen Dale subdivision, just minutes from Cornwall and close to a nearby park, this 3-bedroom, 1.5-bath split-level home offers comfort, space, and a variety of extensive updates throughout.The main level features updated luxury vinyl flooring and a bright, functional layout. The kitchen is finished with granite countertops, self closing drawers and recent improvements enhance the homes overall efficiency and appeal while leaving room for your personal touch.Downstairs, a brand-new half bath adds convenience, while the rest of the unfinished basement provides excellent potential for future living space, storage, or a home gym. The basement also includes direct access to the attached garage, an added bonus for practicality and everyday ease.Set on a spacious lot with a large backyard, and no rear neighbours. Some notable updates include new mechanicals such as a propane furnace and central A/C, windows and doors, upgraded insulation, plumbing, ductwork, foundation repairs and more. This move-in-ready home is perfect for families or those looking to grow into a home over time. Don't miss your chance to view this gem in one of the areas most welcoming neighbourhoods. 24 HOUR IRREVOCABLE FOR ALL OFFERS. Some photos have been virtually staged. (id:43934)
1669 Cyrville Road E
Ottawa, Ontario
This 1,800 sq. ft. retail space at 16691671 Cyrville Road is available for lease in a high-traffic area surrounded by major retailers. The unit is in excellent condition and offers a flexible open layout, making it suitable for a variety of businesses, including restaurants or medical offices. The space can be subdivided into two separate units to accommodate different business needs. With ample parking and easy access to public transit, this location is ideal for attracting a diverse customer base. (id:43934)
1408 - 203 Catherine Street
Ottawa, Ontario
This chic modern living downtown condo is where you will want to be! Hardwood flooring. In-unit laundry. Spacious layout, 1 bedroom + Den w/ nice big windows offering fantastic views of the city. Open concept centre island kitchen w/ quartz counter tops, gas range stove, SS Appliances, modern finishes.Private east-facing balcony w/ gas hook up for bbq. Good size bedroom (fits a king) w/ built in organizers in the closet. This location has SO much to offer. Walking distance to trendy neighbourhood's of choice from Centretown, Landsdowne, the Glebe + more. Wide variety of eateries, local shops, groceries, entertainment and transit. Conveniently located w/ quick access to the highway. (id:43934)
165 Island Park Drive
Ottawa, Ontario
A mid-century modern piece of art that you can live in! Positioned on an expansive lot bordered on three sides by NCC-protected Crown land, this bungalow blends iconic design with modern updates, set in one of Ottawa's most prestigious locations along Island Park Dr. The home's bold curb appeal features clean rooflines, a classic red brick facade, and a statement yellow front door. The professionally landscaped front yard offers manicured gardens, irrigation, and landscape lighting. Inside, the home opens to light-filled living spaces w/ hardwood floors, oversized windows, & clean architectural lines. The two living spaces, anchored by a gas fireplace with a stone surround, flow seamlessly to the dining area & private backyard. The kitchen impresses w/ glossy blue cabinetry, granite counters, stainless steel appliances, & a bright breakfast nook overlooking the front yard. The primary suite features garden doors to the rear deck, a feature wall in navy tones, & an ensuite with a soaker tub, glass shower, & heated floors. Two additional bedrooms, one with an updated ensuite, offer privacy & comfort for family or guests. The finished lower level extends the living space w/ a large recreation area, media zone, home office nook, & an additional bedroom w/ a full bathroom & direct exterior access. An additional room off the main rec area provides the perfect space for a gym or workshop, while multiple large storage areas provide all the space you'll need. Step outside to your private backyard w/ a maintenance-free deck, covered dining & lounging zones, tiered planters, interlock, & landscape lighting, which create an ideal setting for entertaining or relaxing. Located in the heart of Champlain Park, this home offers quick access to recreational trails, the Ottawa River, & community amenities including an outdoor rink, pool, and social events while being a short walk to Westboro, Wellington Village, or Hintonburg for cafés, dining, & boutique shopping. (id:43934)

