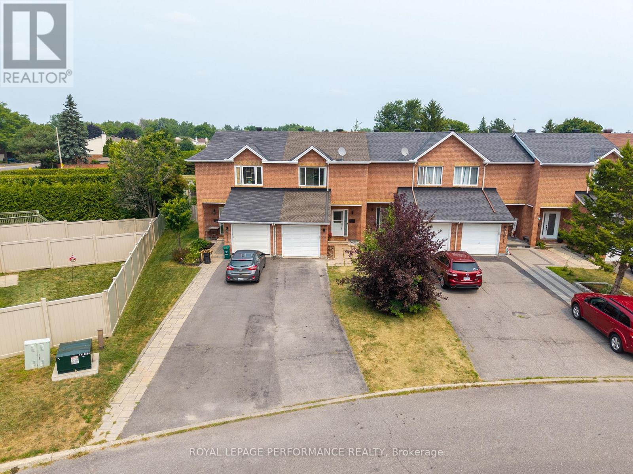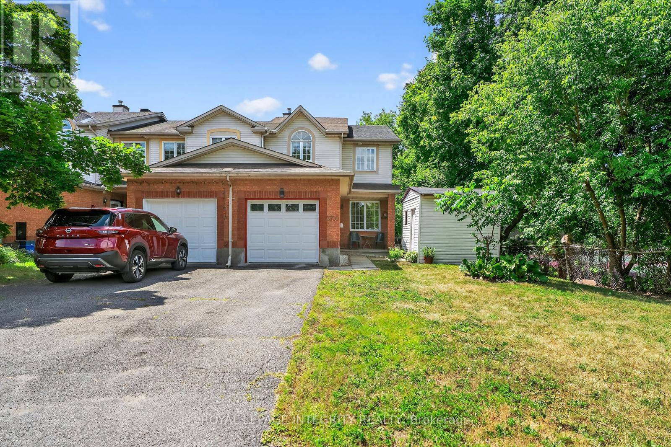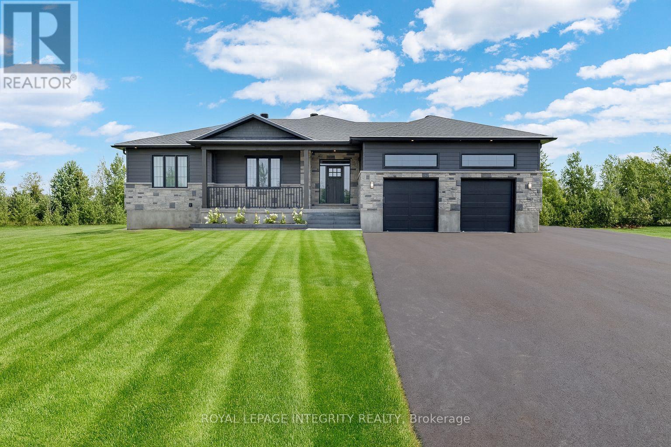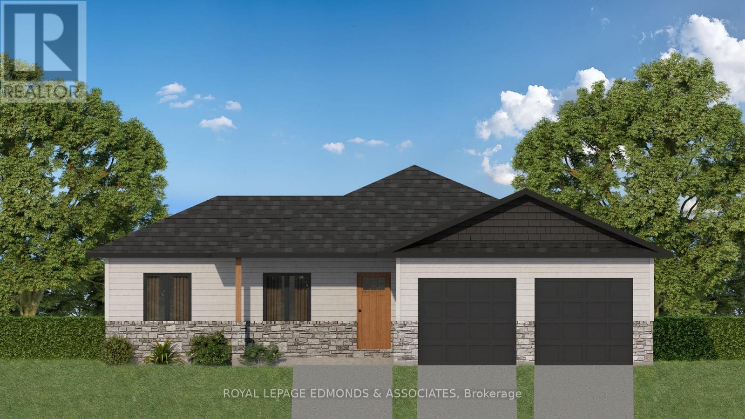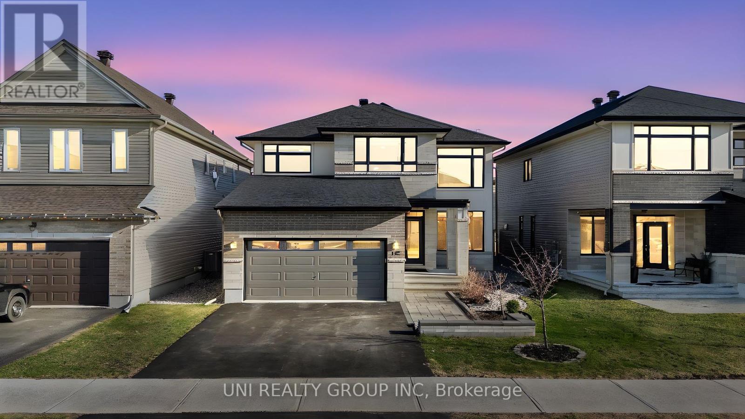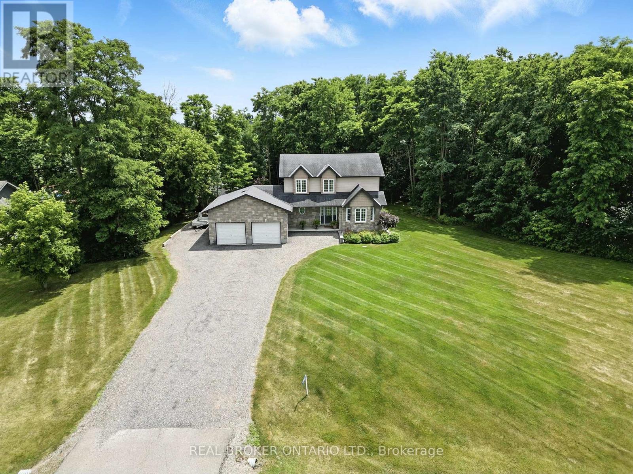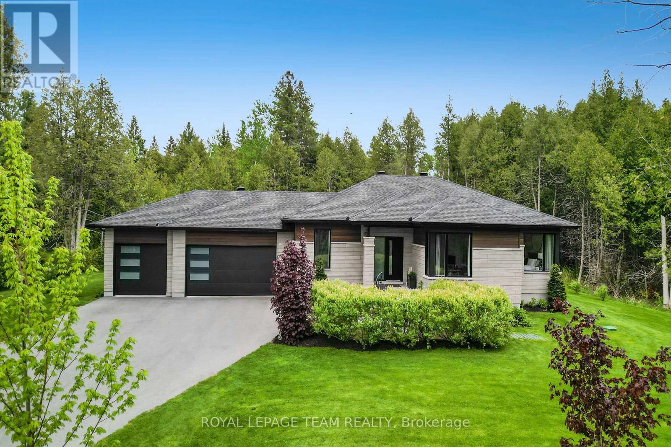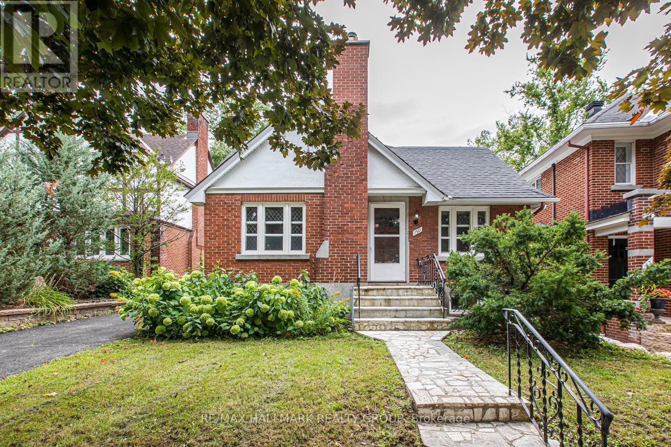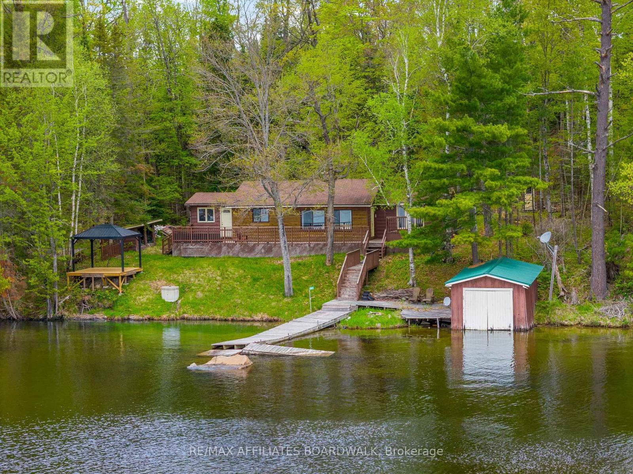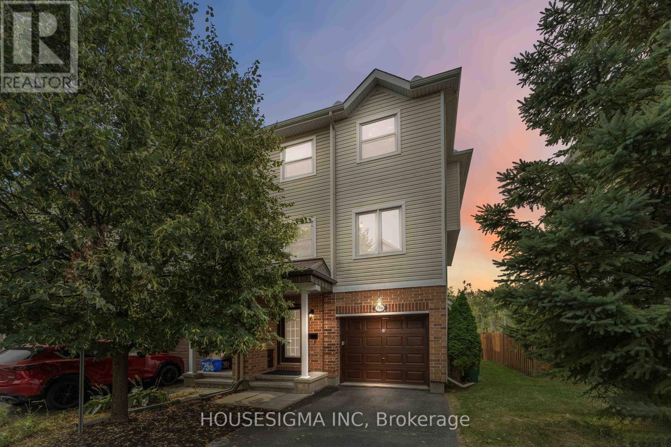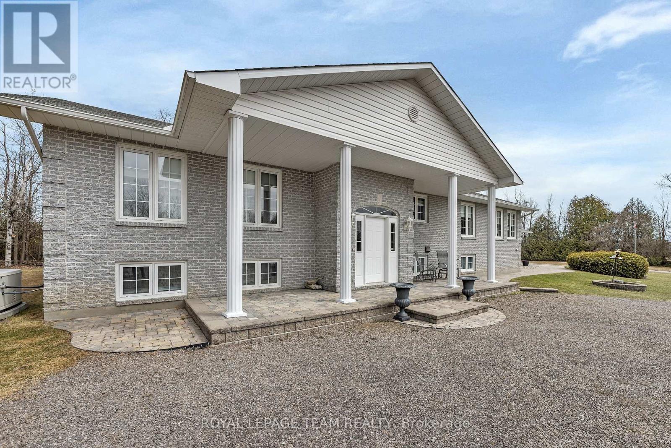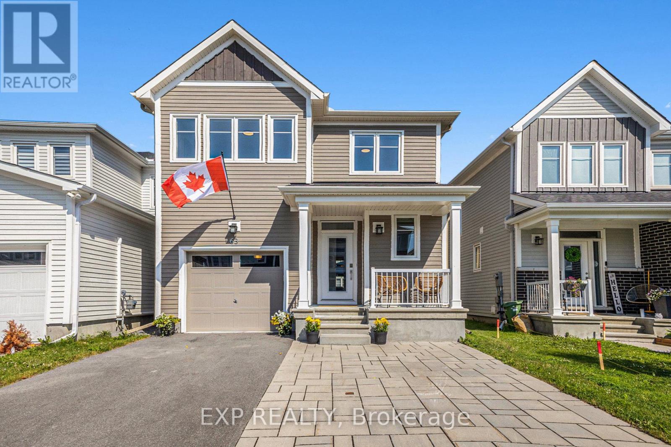Listings
1631 Greywood Drive
Ottawa, Ontario
Welcome to 1631 Greywood Drive: a move-in ready gem in a prime Location! Tucked away on a quiet street just off Jeanne D'Arc Blvd, this bright and freshly painted 3-bedroom, 1.5-bathroom row unit townhouse offers incredible value in a family-friendly neighbourhood. Enjoy the privacy of no rear neighbours, and the convenience of being just around the corner from schools, grocery stores, parks, and main transit routes.The home features limited carpeting, providing a clean, low-maintenance living environment ideal for busy households and allergies. The main floor includes a well laid out living and dining area, a functional kitchen with plenty of cabinet space, and a powder room for guests. Upstairs, you'll find three comfortable bedrooms and a full bathroom. The basement offers additional flexible space, perfect for a home office, rec room, or gym. Whether you're a first-time buyer, investor, or downsizer, this home checks all the boxes for location, comfort, affordability and practicality. Don't miss this opportunity - book your private showing today! | Included: Refrigerator, Stove, Dishwasher, Washer, Dryer | Flexible possession | Ages not to be relied upon as they were prior to current ownership and as per previous sellers MLS listings: laminate flooring (2017), furnace & A/C (2015), insulated garage door (2013) w/ quiet motor, water tank (2013), roof (2013) with 35yr shingles, humidifier, built in light timers for exterior, efficient flush toilets | Approximate utility costs for the current sellers / can vary - Hydro $60, Water $60, Natural Gas $60, HWT rental: $45 (buyout approximately $451 as of July 2025). (id:43934)
2893 Barlow Crescent
Ottawa, Ontario
Welcome to 2893 Barlow Crescent. Where you will find this gorgeous 3+1 bedroom, 2 bath Cape Cod style home with stunning curb appeal in highly sought after Dunrobin Shores and only minutes to Kanata!! Location is absolutely superb... quiet, scenic and situated directly across the street from the Ottawa River offering impressive views of the river and Gatineau hillside from your MASSIVE front porch!! Modern and open concept design features beautifully remodelled gourmet inspired kitchen w/loads of white cabinetry, Quartz counters, stainless appliances and updated backsplash. Sunfilled breakfast area has exposed wood beam ceiling as well as 2 sets of patio doors that provide access to a separate screened in porch and huge deck providing a view of the spacious and SUPER PRIVATE and fully fenced backyard featuring a custom interlock patio, campfire pit and storage shed! Main level also features dramatic, lofty ceiling space, a 3rd bedrm/office area w/direct access to the full 4 pc bathrm, a greatrm w/gas fireplace and hardwood floors plus a convenient laundry/mudrm area off of the oversized double garage. 2nd floor offers a wonderful Primary bedrm w/picturesque water views, large WIC. and access to the beautifully remodelled bathrm featuring Quartz topped vanity,updated lighting/plumbing fixtures plus an oversized shower and relaxing oversized tub. In addition you'll find a 2nd bedrm PLUS ideal loft/bonus room space! Lower level includes a recrm/exercise area and 4th bedrm. Extensively landscaped yard w/lush perennial gardens,armour stone retaining walls,mature trees etc. Generlink Transfer switch for backup power included. Over $200k in recent updates/upgrades. Minutes walk to 2 beaches,public park,hiking trails and full marina!! Don't miss this one!! 24 hr irrevocable for offers. (id:43934)
160 Mattingly Way
Ottawa, Ontario
Welcome to 160 Mattingly Way in sought-after Riverside South! This bright and spacious Urbandale Franklin Model II, End Unit townhome features 3 bedrooms, 3 bathrooms, and a thoughtfully designed layout perfect for modern family living! Step into the generous front entrance that sets the tone for the open and inviting main floor. The kitchen, complete with granite countertops, seamlessly opens to the dining room and living room, ideal for both everyday living and entertaining. Upstairs, you'll find a convenient laundry room and a spacious primary suite with a walk-in closet and private ensuite and two additional bedrooms and a main bathroom. The spacious finished basement offers versatile space for a family room, home office, or play area. The mudroom allows for additional space to keep items organized and located right beside the garage. Enjoy the privacy of no rear neighbours, a fenced yard, and natural shade from mature trees in both the front and back! Within walking distance to schools, parks, and public transit (Park & Ride), this well-maintained home offers comfort, space, and unbeatable convenience! (id:43934)
3700 Rivergate Way
Ottawa, Ontario
Welcome Home to 3700 Rivergate Way - Bright and spacious end-unit freehold townhome in desirable Quinterra ! With no side or front neighbors, this well-maintained 3-bed, 3-bath home offers privacy, comfort, and convenience just steps from scenic trails that lead to Mooneys Bay, and the Ottawa River. Enjoy an open-concept layout filled with natural light, hardwood floors, and a freshly updated interior featuring new paint, pot lights, hardware, light switches, and light fixtures (2024).The modernized kitchen includes updated hardware, backsplash, and stainless steel appliances, plus a brand-new dishwasher (2025). Upstairs offers 3 generous bedrooms and 2 cared for bathrooms with new toilets and lights . The basement is fully finished with laminate flooring over subfloor panels featuring a cozy gas fireplace with mantle, newer shower tile for full bathroom and plenty of storage . Enjoy a two-tier deck, private fenced yard, and built-in BBQ with a commercial-grade electric rotisserie, ideal for entertaining! Bonus features: powered front shed (ideal workshop), backyard portable shed, Weiser keypad lock (2024), and owned hot water tank. Roof approx. 6 years old, furnace & A/C original but fully functional and serviced in 2024.Close to shops, dining (Vittoria Trattoria in front!), parks, transit & more. A rare offering in a secluded yet connected neighborhood! (id:43934)
106 Maplestone Drive
North Grenville, Ontario
Welcome to 106 Maplestone Drive a beautifully crafted, newly built bungalow offering 5 bedrooms and 3 bathrooms, set on just over an acre of land & only 30 minutes to Ottawa. From the moment you arrive, the inviting covered seating area sets the tone for the exceptional craftsmanship found throughout. Step inside to a spacious, light-filled foyer with striking black accent walls and elegant marble tile. White oak hardwood flooring flows seamlessly throughout the open-concept main level, leading into a stunning chefs kitchen designed for both function and style.This thoughtfully curated space features quartz countertops, a gas range with a custom wood hood, stainless steel appliances, open shelving, an oversized island with seating, and ample cabinetry AND the window above the sink frames the private backyard, adding a perfect finishing touch! The kitchen flows into a bright dining area & airy living room with vaulted ceilings and a show stopping fireplace set into a custom accent wall. Down the hall, you'll find three generously sized bedrooms, including a primary suite with walk-in closet and a spa-inspired ensuite boasting dual vanities and beautiful tile work. A full main bathroom and convenient main floor laundry complete this level. The fully finished lower level offers exceptional bonus space with large windows that make it feel bright and above grade. It features a sprawling rec room, two additional bedrooms, a third full bath with double sinks, and plenty of storage. Both the basement and attached garage include insulated, radiant-ready slabs. The garage is fully spray-foamed, drywalled, and versatile enough to serve as a home gym, workshop, or studio. Additional features include full spray foam insulation throughout and a water treatment system with reverse osmosis to the kitchen and fridge. Hot water on demand is roughed in and can be changed before close. (id:43934)
30 Bamagillia Street
Whitewater Region, Ontario
Welcome to the Wren Subdivision in beautiful Cobden! This charming 3-bedroom, 2-bathroom home offers 9-foot ceilings throughout the main floor, creating a bright and spacious feel. The large primary bedroom features a generous walk-in closet and ensuite bath. Enjoy the convenience of main-floor laundry in a mudroom just off the double car garage. Step out onto a spacious back deck, perfect for relaxing or entertaining. High-quality standard features include 200-amp electrical service, owned electric hot water tank, central air conditioning, eavestroughs, and a finished basement for added living space and optional 4th bedroom. With 1,690 sq feet you have ample living and entertainment space! The Wren community offers a welcoming mix of retirees and young families. Surrounded by nature in the heart of the Whitewater Region, you're just minutes from beaches, whitewater rafting, kayaking, and scenic trails. Located only 1 hour west of Ottawa and close to Hwy 17 for easy commuting to Pembroke, Renfrew, and Arnprior. Buy new with peace of mind Tarion Warranty included. Home currently under construction. 24-hour irrevocable on all offers. (id:43934)
172 Cambie Road
Ottawa, Ontario
Discover luxury living in this stunning 2017-built Urbandale Solana model single-family home located in the desirable Riverside South community. With approximately 3,700 sq. ft. of meticulously designed living space, including a fully finished basement, this 5+1 bedroom, 4 bathroom home offers the perfect blend of style, comfort, and functionality. Showcasing extensive builder upgrades and high-end finishes, the main floor features 9-foot ceilings, gleaming hardwood floors, an elegant spiral staircase, and a spacious open-concept layout. The gourmet kitchen is a chefs dream, boasting quartz countertops, stainless steel appliances, a large island, and ample dining space overlooking the bright south-facing backyard. Entertain effortlessly in the adjacent family room with gas fireplace, or enjoy the formal living and dining rooms. A versatile denideal as an office or potential 6th bedroomalong with a convenient powder room and mud/laundry room complete the main level. Upstairs, the luxurious primary suite features soaring 10-foot ceilings, a massive walk-in closet, and a spa-like 5-piece ensuite with dual vanities, glass shower, and soaking tub. Four additional spacious bedrooms and a full bath provide plenty of space for family or guests. The professionally finished basement offers large egress windows, a generous rec room, and a full bathroomperfect for additional living or entertainment space. Outside, enjoy beautifully landscaped front and back yards with a shed, fencing, and over $50,000 in upgrades. Built to the highest energy efficiency standards, this R-2000 certified home includes triple-pane windows above grade, enhanced insulation (including exterior basement insulation), a high-efficiency furnace with heat pump, copper piping, and a wide 19' garage. Ideally located near top-rated schools, shopping, restaurants, and the upcoming Trillium Line LRT. Some images have been virtually staged. 24-hour irrevocable for all offers (id:43934)
1768 Coleman Crescent
North Dundas, Ontario
Exquisite, beautifully maintained, and perfectly private, this stunning 3+1 bedroom home is nestled on a full acre lot that will make you forget you're just 10 minutes from all amenities. Surrounded by mature trees, gorgeous homes, and wonderful neighbours! This two-storey property offers the best of both worlds: peaceful country-like living within a subdivision setting.The backyard is a true retreat. Fully fenced and framed in mature trees, featuring a storage shed, dreamy fire pit, multi-level deck, and a show-stopping rustic gazebo with all the bells & whistles, ideal for summer barbecues and entertaining. Inside, the home feels like brand new. Gleaming hardwood floors flow throughout the main and upper levels. The layout offers both elegance and comfort, with a formal living room, a versatile family room (or dining space), and a spacious kitchen overlooking the backyard. Upstairs, you'll find three generous bedrooms including a beautifully designed primary suite complete with a modern ensuite bathroom and dual closets. Every room is thoughtfully updated with a luxurious yet welcoming feel. The fully finished basement expands your living space with a hardwood staircase leading to a large office area, a den, and an additional hobby or music room, perfect for guests or creative pursuits. This is a lifestyle you are not going to want to miss out on! Come take a look at this private oasis just minutes from town! (id:43934)
295 Ridgemont Drive
Beckwith, Ontario
Simply stunning!! This spectacular 4 bedroom custom BUNGALOW W/3 CAR GARAGE is situated on one of the nicest & largest treed lots in highly sought after Ridgemont Estates...beautifully designed with ~3,000 sq ft of living space, LOADED with upgrades and set on a manicured 1.5 acre treed estate lot that offers an outdoor oasis that needs to be seen!! Features of the home include an incredible kitchen highlighted by sleek, ultra modern cabinetry w/pull up cabinet doors, H.Q appliances incl gas stove and wine fridge, Quartz countertops in kitchen and bathrms, livingrm features oversized windows and "floor to ceiling" stone fireplace, porcelain tile in kitch/bathrms and premium site finished maple floors throughout entire main floor including all bedrms! Primary bedrm w/walk in closet and ultra lux.5 pc ensuite, main level laundryrm. Lower level offers massive "look out" windows and was recently completed in '25 and features a huge recrm, 4th bedrm, office/hobbyrm, and 3 piece bath! The RESORT STYLE backyard includes a 1,150 sq ft interlock patio w/sitting and bbq area, heated salt water fiberglass pool, custom built pool shed, all enclosed w/modular iron fencing. Amazing screened in porch addition '22, w/no maintenance composite decking/stairs/railing, plus a custom built fire-pit for bonfires that backs onto your own private wooded area!! The picturesque setting features gorgeous perennial gardens, an 11-zone irrigation system as well as 30+ trees planted, including Maple, Oak and Evergreens! Other bonuses incl. Awesome 3 car garage for vehicles and toys, extensive interlock front walkway/patio, armour stone driveway accents, stunning "Celebrite" automated exterior lighting system (no need to put up X-mas lights every year) PLUS generator hook up in garage. Everything has been done... just move in and enjoy a relaxing lifestyle that you and your family will treasure for years to come!! Only 15 min to Kanata. 24 hr irrevocable for offers. (id:43934)
150 Ruskin Street
Ottawa, Ontario
Nestled in the sought-after Civic West neighbourhood, this beautiful 4-bedroom home is just steps from Hampton Park and the scenic trails of the Experimental Farm. Spacious and sun-filled floor plan offers an expansive living and dining room with attractive leaded glass windows. The home features original hardwood floors - oak hardwood throughout the main level and maple hardwood floors on the second level. Renovated kitchen with granite counters, marble backsplash and SS appliances. Enjoy the flexibility of two main level bedrooms (or bedroom and home office -you decide!) plus a renovated 4-piece bathroom. The second level boasts two additional bedrooms, a walk-in closet and renovated bathroom. Both bathrooms feature marble mosaic floors. The finished basement expands your living space with a generous rec room, sauna, wine cellar, cedar room, bathroom, and laundry area. A convenient mudroom leads to the private, south-facing backyard. Detached single car garage. Roof re-shingled ~2014 , garage roof re-shingled 2024, Gas Boiler and Hot Water Tank 2022, most windows replaced. Excellent location -walk or bike over the Jackie Holzman bridge leading to the trendy shops and restaurants of Wellington Village, Elmdale Tennis Courts & Parkdale Market! Full list of upgrades available. 72 hour irrevocable on all offers. Photos taken prior to tenants moving in and some photos are virtually staged. (id:43934)
272 9th Concession Road
Rideau Lakes, Ontario
Welcome to your stylish and desirable new home, a brand new 3-bedroom, 2+1 bathroom bungalow that promises impeccable modern living. This property merges thoughtful design with high-end finishes, creating an atmosphere of both elegance and comfort suited to today's discerning homeowner. Set on a spacious lot where you can bask in breathtaking sunsets and fabulous fall colors, this home boasts an ICF foundation extending up to the roof, ensuring both durability and energy efficiency. The interior's bright, spacious layout is immediately inviting, featuring vaulted ceilings in the living room that highlight the grandeur of the space, complemented by a cozy fireplace that promises warmth and ambiance. The heart of the home is its meticulously designed kitchen, showcasing exquisite quartz countertops and brand new, S/S appliances. This kitchen is as functional as it is beautiful, making it a joy for both everyday meals and entertaining guests. Enjoy the luxury of carpet-free living with high-quality vinyl plank floors that flow seamlessly throughout the home, enhancing the modern, clean aesthetic. The partially finished lower level offers exciting potential for an in-law suite, perfect for accommodating guests or creating additional living space. Step outside to find not one, but two covered decks ideal for outdoor relaxation and entertaining no matter the season. The detached 2-car garage provides ample space for vehicles and storage, completing the well-planned exterior. This house is more than just a place to live; it's a home a place to plant roots and start making memories, and just mins from all that the quaint village of Westport has to offer. Don't miss this exceptional opportunity to make this stylish bungalow your own. Schedule a viewing today! (id:43934)
593 Mazinaw Lake
Addington Highlands, Ontario
593 Mazinaw Lake | Bon Echo Park. Tucked away on one of Ontario's most iconic lakes, this charming cottage offers a rare blend of privacy, comfort, and unspoiled natural beauty. With over 200 feet of pristine, sandy waterfront and clear, weed-free swimming, this is the kind of shoreline thats hard to find and even harder to leave. Water access cottage, but there is a service road and ATV trails (not drive up). The property sits within the world-renowned Bon Echo Park, offering an unparalleled backdrop of rugged Canadian Shield landscapes and towering cliffs. Inside, the cottage strikes a perfect Canadiana vibe with warm wood finishes, a cozy wood stove framed by beautifully crafted stonework, and an open, 'lake facing' layout ideal for gathering with family and friends. With three bedrooms, a large deck overlooking the water, and a newly added screened-in gazebo, theres no shortage of space to relax and take in the surroundings. A boathouse adds both function and charm, and the property comes fully furnished (and equipped), ready to enjoy from day one. Property is semi winterized and equipped with baseboard heat. Potable water via dug well and water treatment. Peaceful, private, and full of character. Property being sold "as is, where is". Cottage comes with pontoon boat (with Bimini cover, recently serviced and running well). Current owners have a mainland boat slip (rented) which can be transferred to new owner. Book a showing today! (id:43934)
193 Pretties Island Road
Drummond/north Elmsley, Ontario
Lakefront bungalow retreat with garage-workshop and carport, on picturesque Mississippi Lake. The charming two bedroom, 1.5 bathroom bungalow offer you blend of lakeside tranquility and practical comfort, perfect for year-round living or your weekend getaway. Set on 69 feet of crystal-clear waterfront, this home is made for swimming, boating, and unforgettable sunset views from the dock, where the water is 7 feet deep at the end. Step inside to the home's open-concept with light-filled living, dining, and kitchen area beneath a soaring vaulted ceiling and finished with wide plank laminate floors. Two sets of double patio doors frame stunning lake views and open to tiered deck with hot tub, perfect for relaxing or entertaining. The oak kitchen includes pantry cupboard, corner display cabinet, and island with breakfast bar. Primary bedroom features cheater ensuite to full 4-piece bath. Second bedroom includes walk-in closet. Combined powder room and laundry area adds convenience. Outdoor living continues on large covered front deck. You also has space to design your firepit for summer nights. Bonus is the fenced dog run along the side. Insulated garage-workshop has 125 amp service and concrete floor, ideal for car enthusiasts, hobbyists, or woodworkers. The garage-workshop has attached enclosed double-car carport and loft with great possible potential for your projects. This property also incudes two paved driveways. Garden shed with hydro. Metal roof on house and garage. Home also has durable CanExel siding. Home sits high and dry; elevated and set back from shoreline. Private road with curbside garbage and recycling pickup. Annual road fee approx. $400 for snow plowing and maintenance. All this, just 20 minutes to Perth and 15 minutes to Carleton Place. (id:43934)
68 Villeneuve Street
North Stormont, Ontario
Gorgeous Bungalow with no NO REAR NEIGHBOURS, with approx. 1431sq/ft of living space, 3 bedrooms & 1.5 bathrooms. A modern, open concept layout with a spacious kitchen & a large 8' foot center island with breakfast bar, ample cabinet storage and a kitchen pantry. Luxury vinyl floors throughout most of the main floor including the entry way, living room, dining room, kitchen, bathroom & hallway. Plush carpeting in bedrooms. Primary bedroom offers a spacious walk-in closet and cheater bath. 2nd/3rd bedrooms are also spacious and ample closet space in each. Full bathroom & Laundry room on main floor. Single car garage with inside entry. Side entrance leads to basement that will be full & unfinished, awaiting your personal touch. ID's, Rental application, Proof of income, Credit check, Letter of Employment, First & Last month's rent deposit required. Tenants is responsible for hot water and propane tank rentals, hydro, heat & water. (id:43934)
758 Sanibel Private
Ottawa, Ontario
Welcome to this beautifully maintained 3-storey end-unit townhome located in the desirable and family-friendly community of Westcliffe Estates. With no rear neighbours, private driveway, and an attached garage, this home offers comfort, functionality, and privacy in a mature west-end neighbourhood. The entry-level features a welcoming foyer with interior access to the garage and a versatile bonus room that can serve as a fourth bedroom, home office, gym, or guest suite. A convenient 2-piece bathroom completes this level, making it ideal for multigenerational living or working from home. The main (second) level is the heart of the home and showcases a spacious open-concept layout with beautiful laminate flooring that runs throughout. The kitchen is both stylish and functional, offering rich-toned cabinetry, updated stainless steel appliances (2024), plenty of countertop space, and a large eat-in breakfast bar - perfect for casual dining or entertaining guests. The adjacent dining area and living room are bright and inviting, with large windows that fill the space with natural light and overlook the front yard. A powder room and a discreet stacked washer/dryer (2023) add convenience to this level. Upstairs, you'll find three generous bedrooms and two full bathrooms. The primary suite is a true retreat, featuring laminate flooring, ample closet space, and a full ensuite bathroom. There's even enough room for a cozy lounge area or desk setup. The two additional bedrooms are bright and spacious, ideal for children, guests, or additional workspace. They share a well-appointed 4-piece main bathroom. This home offers the perfect blend of comfort and convenience, with space to grow and flexibility to suit any lifestyle. Located in a quiet, tree-lined neighbourhood close to schools, parks, public transit, shopping, and more - this is your chance to enjoy modern living in a peaceful community setting. (id:43934)
C - 1462 Heatherington Road
Ottawa, Ontario
This is the BEST PRICE on a 2+ bedroom condo townhouse in all of Eastern Ontario RIGHT NOW! Welcome to this centrally located condo townhome, complete with convenient parking right outside your door. The main level features a spacious layout, including a bright kitchen with an eat-in area and a comfortable living room that opens to a private, fenced yard, perfect for relaxing or entertaining. Upstairs, you'll find two well-sized bedrooms and a full main bathroom. The lower level offers laundry, ample storage, and a flexible space ideal for a home office, gym, or hobby room. All of this in a prime location close to transit, schools, parks, and major shopping amenities. (id:43934)
1961 Manotick Station Road
Ottawa, Ontario
Situated on a private 10.15 acre property, this raised bungalow, originally designed to accommodate in-law or extended family possibilities, will attract those who appreciate nature, personal space and convenient proximity to shops and services. Following a wooded drive, the home emerges sitting high and stately. Beautiful outdoor spaces are abundant and ever changing . A welcoming foyer opens to the formal living room with hardwood floors. A large and well appointed kitchen with island will easily host family and friends. The kitchen boasts a generous eating area. Take your morning coffee or afternoon tea into the sunroom. Main floor laundry, powder room, walk in pantry and a bonus 3 season sunroom complete this area of the home. Family entrance leads to an oversized two car garage with basement entry. The primary bedroom has a luxurious ensuite bath and large walk in closet. In the lower level the open concept family room and well equipped kitchen are punctuated with a lovely propane stove. Private entry to the garage from this level. There is an oversized bedroom and full bath as well as a flex room for possible home office. Notable cold storage for all the food you will grow and preserve on your new estate! Idyllic yard with gazebo. Too many wonderful things to appreciate, discover and explore with this property. Roof 2023, Generator 2020, A/C 2015. House floor plans in attachments. (id:43934)
432 Queen Street
North Dundas, Ontario
Welcome to 432 Queen Street Your Home Sweet Home in the Heart of Winchester! Located in the charming and growing town of Winchester, this lovingly maintained bungalow was built in 1992 and is absolutely brimming with space, natural light, and timeless comfort. Whether you're a first-time buyer, a growing family, or looking to settle into a quiet community, this home checks all the right boxes. Step inside and be welcomed by a bright, open-concept main level, where the natural gas fireplace creates a cozy focal point in the living room perfect for chilly evenings and relaxed weekends. The home is flooded with natural light from large windows, making the entire space feel fresh and airy all year round. The kitchen is bright and functional, featuring classic white cabinetry, a central island with built-in cooktop, and a layout that flows seamlessly into the open dining area ideal for both casual breakfasts and family dinners. Also on the main level a spacious 4-piece bathroom with main floor laundry (super convenient!) Two generously sized bedrooms, each with plenty of closet space and natural light Head downstairs to the finished basement, where you'll find a third bedroom, perfect for guests, teens, or a home office, a large family room with lots of room to relax, play, or entertain, ample storage to keep life organized, Outside, the home sits on a gorgeous oversized lot with a double car garage, a beautiful two-tier deck, and a backyard thats just calling for summer BBQs, gardening, or stargazing nights. Theres plenty of room for kids, pets, or simply soaking up your own slice of peaceful country living. All of this just minutes from schools, parks, shops, and the warm and of course the Winchester District Memorial Hospital, welcoming community that Winchester is known for. (id:43934)
522 Branch Street
Ottawa, Ontario
Stylish 3-Bedroom Freehold Townhome in the Heart of Barrhaven! Welcome to 522 Branch Street, a beautifully upgraded 2022-built Minto townhome offering 3 bedrooms and 2.5 bathrooms, ideally located just steps from St. Joseph High School, restaurants, shops, a movie theatre, and scenic walking trails. Step inside to discover an inviting open-concept main floor featuring rich hardwood flooring, a bright living and dining space, and a stunning two-tone kitchen complete with quartz countertops, upgraded stainless steel appliances, and modern finishes throughout. Inside entry from the garage adds everyday convenience. Upstairs, the spacious primary bedroom includes a walk-in closet and an ensuite bath with a quartz countertop and sleek glass standing shower. Two additional bedrooms, a full main bathroom, a linen closet, and a convenient second-floor laundry room complete the upper level. The finished basement offers a cozy and versatile recreation room with a gas fireplace, perfect for family movie nights, a play area, or a home office. With its stylish upgrades, thoughtfully designed layout, and unbeatable location, this move-in-ready home is a must-see. Book your showing today! (id:43934)
I - 135 Harthill Way
Ottawa, Ontario
Discover this exceptional 2-bedroom, 1-bathroom apartment offering a seamless open concept design ideal for modern living. Featuring 9 ft ceilings! The upgraded kitchen boasts elegant granite countertops and sleek hardwood floors, perfect for culinary enthusiasts. Relax on your private balcony with a natural gas BBQ hookup, and retreat to tranquil bedrooms adorned with plush Berber carpeting. Nestled in a vibrant neighbourhood, enjoy the convenience of nearby shopping, dining, and parks. Don't miss this unique opportunity to own a stylish haven. (id:43934)
36 Berkshire Way
Ottawa, Ontario
Open House Thursday, August 7 from 5-7pm. Welcome to 36 Berkshire Way, nestled in the vibrant heart of Barrhaven! Beautiful interlock walkway leads you to this move-in ready 3-bedroom, 3-bathroom home offers a bright and open main floor perfectly suited for both everyday living and entertaining. The kitchen features ceramic tile flooring and flows seamlessly into a warm and inviting dining area and living room complete with a cozy fireplace. Rich hardwood floors run throughout the main living and dining spaces, creating an elegant setting for hosting friends and family. Upstairs, you'll find a spacious primary bedroom along with two additional, generously sized bedrooms and a full bathroom. The finished lower level offers a versatile rec room to relax in along with the convenience of another bathroom with shower! Step outside to enjoy a beautifully sized backyard featuring a hot tub, a large stamped concrete patio with pergola great for summer BBQs or simply unwinding in your own outdoor retreat. Located in one of Barrhaven's most sought-after neighbourhoods, this property is just minutes from excellent schools, Clarke Fields Park, the Minto Recreation Complex, Barrhaven Town Centre, Chapman Mills, and convenient OC Transpo transit options. Don't miss this incredible opportunity to join a welcoming, family-friendly community! (id:43934)
2013 Calico Crescent
Ottawa, Ontario
Nestled in the vibrant & family-friendly Notting Hill/Summerside community, this beautifully maintained 4-bedroom home offers comfort, convenience, and character in one perfect package. Step up to the welcoming covered front porch, complete with a quaint white railing that adds a touch of charm & curb appeal. Meticulous landscaping surrounds the home, setting the tone for the warmth found inside. Inside, you'll find a bright and airy open-concept living and dining area, where natural light pours in through large windows, creating an inviting space for everyday living and entertaining. The eat-in kitchen is a true highlight, featuring modern white cabinetry accented with sleek black hardware, stainless steel appliances, and a central island with breakfast bar. The spacious eating area overlooks the backyard through a picture window, seamlessly flowing into the adjacent family room - complete with a cozy gas fireplace and patio doors leading to a fully fenced backyard. Step outside to enjoy the perfect outdoor setup with a patio area, deck with gazebo & storage shed - ideal for hosting or simply relaxing. Throughout the main & second levels, enjoy the elegance of hardwood flooring, with carpeted stairs and lower level for added comfort. Upstairs, the primary bedroom features a walk-in closet and a private 4-piece ensuite, while the standout fourth bedroom boasts cathedral ceilings, making it an ideal loft, guest room, or flex space to suit your lifestyle. The finished lower level offers even more functional living space with a spacious recreation room, dedicated office/den, a utility/laundry room, and ample storage throughout. Additional features include a double garage with inside entry, and a location that simply can't be beat - just steps to top-rated schools, multiple parks, walking trails, public transit, and the Francois Dupuis Recreation Centre. Plus, you're just minutes from Sobeys, Starbucks, restaurants, Landmark Cinemas, and all the shopping you could need! (id:43934)
63 Pelham Crescent
Ottawa, Ontario
Welcome to this beautifully upgraded 3-bedroom, 3.5-bathroom detached home, ideally located on a quiet street just steps from walking paths and the pond, offering a peaceful setting and added value. Featuring over $30,000 in professional interlock at both the front and back, this home comfortably fits two cars in the driveway and includes a lovely backyard with a gazebo and a hot tub-ready setup. Inside, you'll find thoughtful upgrades throughout, including pot lights in the kitchen, primary bedroom, and basement, custom blinds on all windows. Stylish shiplap accents greet you in the entryway and primary bedroom, adding warmth and character. The extended kitchen boasts a large quartz island with storage, high-end appliances, and quartz countertops throughout the entire home. Open oak railings leading up the stairs and down to the basement enhance the open-concept feeling. The main living space features rich hardwood flooring, while the finished basement offers privacy with a ceramic-tiled landing, sound-separating door, and a beautiful full bath complete with a glass walk-in shower. Additional highlights include a huge walk-in closet in the primary suite, an oversized linen closet, and abundant built-in shelving in the garage. For added functionality, the home includes a generator transfer switch and a 30 amp 220V plug in the garage - perfect for charging an electric vehicle. With premium finishes, unbeatable storage, and a location near tranquil greenspace and the pond, this home truly stands out. Book your showing today! (id:43934)
1702 - 15 St Andrew Street
Brockville, Ontario
Upon entering you are immediately drawn to the most remarkable view and the magic of the Thousand Islands! Enjoy the endless wonder of ships from faraway places, majestic cruise ships and private yachts plying the waters of the St. Lawrence River! This west facing T'Gallant suite boasts approximately 1622 sq. ft. of superbly designed luxury living plus 110 sq. ft. balcony. Open concept great room style combines a high quality custom kitchen with huge centre island, high end appliances, quartz countertops and great task lighting. This flows seamlessly to a spacious dining area and to an octagonal living room. The subtle stone work surrounding the gas fireplace adds a classic touch to an already extraordinary living space. And all this as well as both bedrooms and hallways are anchored by rich hardwood flooring. The primary bedroom easily accommodates a king size bed plus tonnes of space for bedside tables, armoires, etc. The ensuite bath separate shower, bath, double sinks, lots of storage and ceramic flooring. The second bedroom is easily used as a den, office and for occasional overnight stays. A second full bath completes the suite. Impeccably maintained throughout. Tall Ships offers amazing amenities indoor pool, sauna, indoor and outdoor hot tubs, meeting rooms, catering kitchen. Indoor parking for one car is included. (id:43934)

