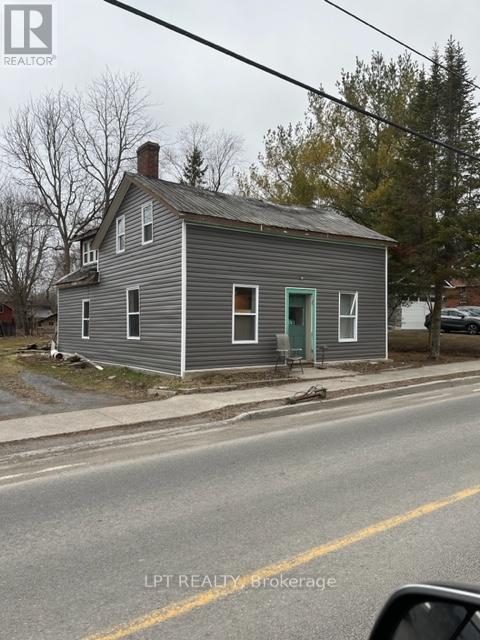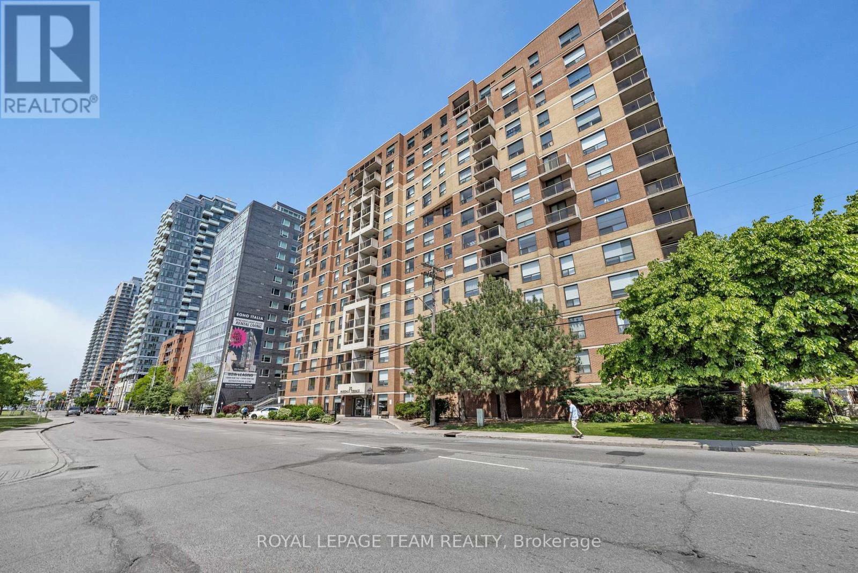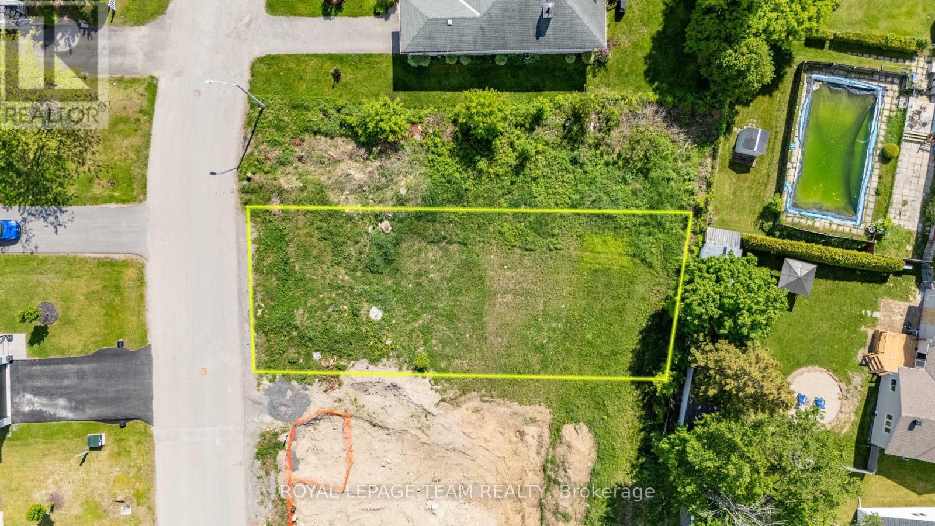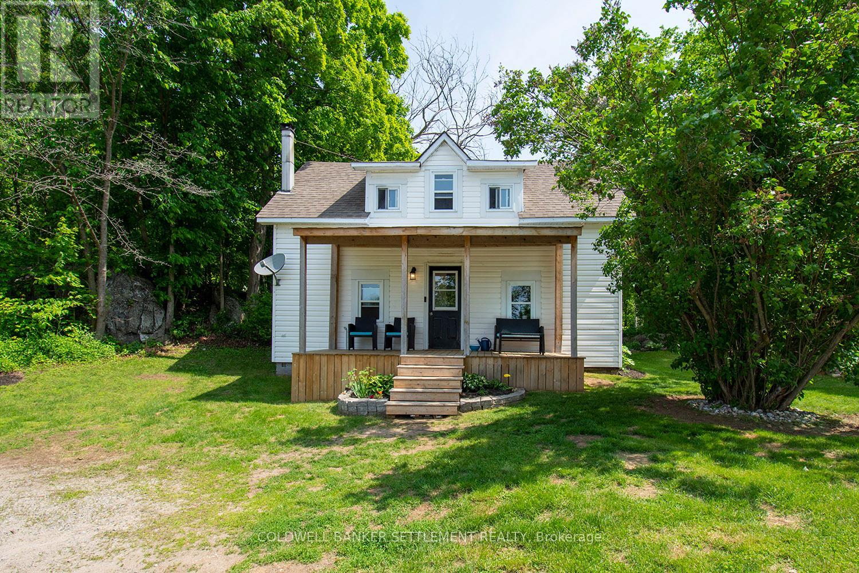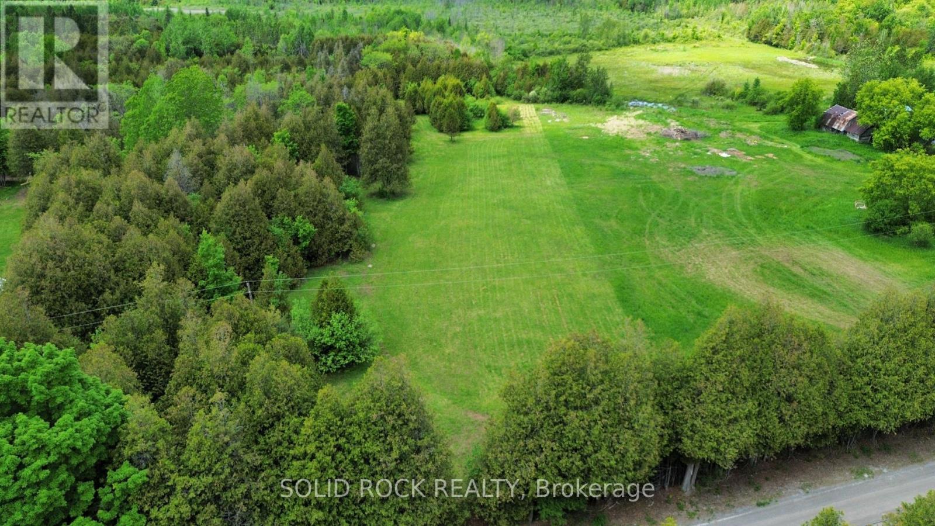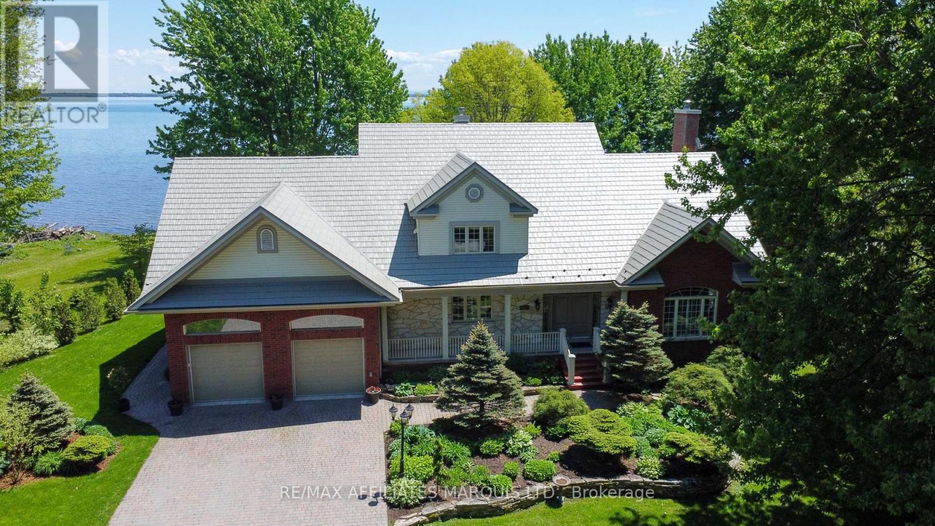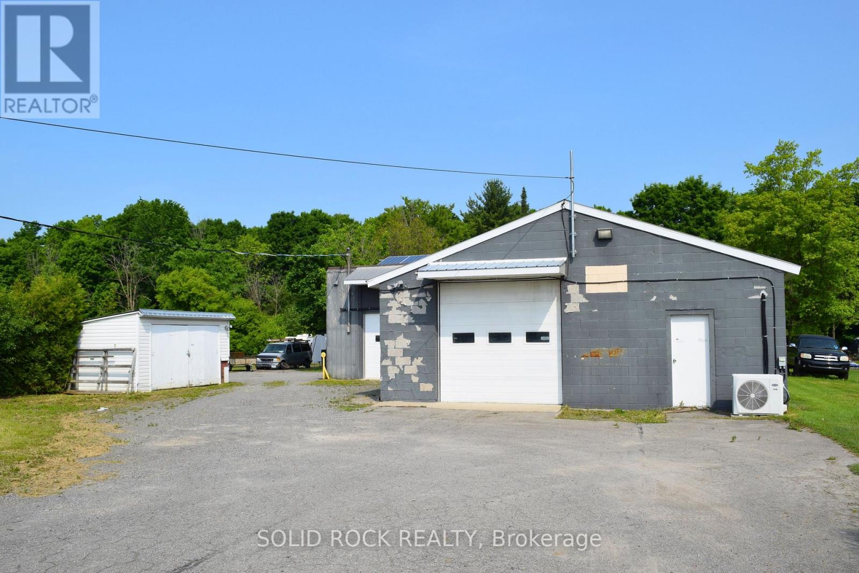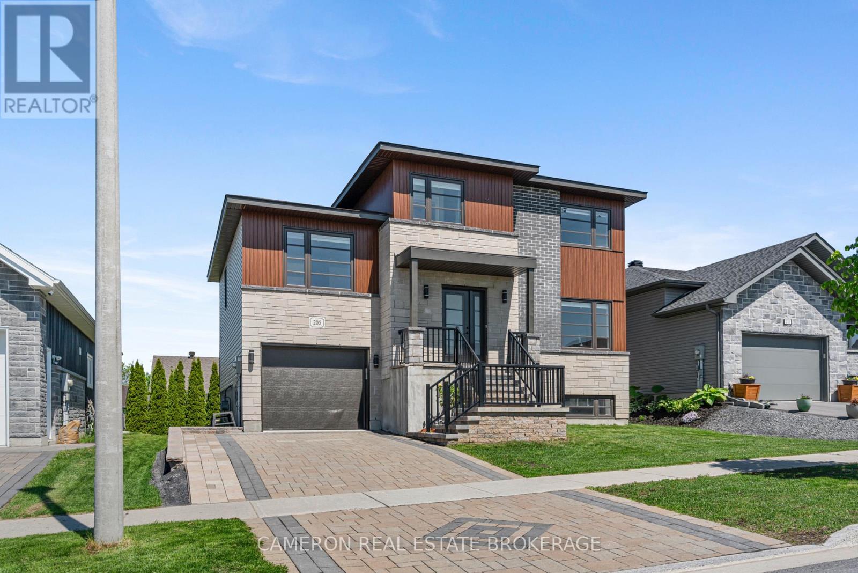Listings
474 Main Street
Stone Mills, Ontario
Recently been insulated, drywalled, new propane/gas furnace , new heat pump a/c unit, septic pumped out and inspected in 2024, some roof steel material and additional siding left to complete the project. new on demand propane/gas water heater,house was rewired and 100 amp breaker is new, has a crawl space, well water, air duct uv light. needs flooring, trim, 2 bathrooms and kitchen, roof and some siding. has 2 sheds at rear, generous size lot . (id:43934)
904 - 215 Parkdale Avenue
Ottawa, Ontario
Situated on the 9th floor with a glorious western exposure, this one bedroom condo boasts a number of stylish upgrades. Sleek kitchen with oversized sink and stainless steel appliances. Luxury vinyl plank flooring throughout the unit. In-unit laundry. The bedroom is spacious and sun-filled. Excellent walkability to Parkdale Market, Wellington Village and the Ottawa River parkway. Steps from LRT transit station. Meticulously well-managed building. A wonderful place to call home. Please see Realtor Remarks for showing availability. (id:43934)
105 Alma Street
North Grenville, Ontario
Imagine building your dream home in the heart of downtown North Grenville! This prime lot offers the perfect opportunity to create a custom residence within walking distance to all the conveniences you need. Enjoy the charm of downtown living with easy access to local shops, restaurants, and essential services. Families will appreciate the proximity to schools, making morning routines a breeze. Don't miss this chance to secure a fantastic location and build the home you've always envisioned in this vibrant and welcoming community. (id:43934)
14702 Road 38 Road
Frontenac, Ontario
Cozy two bedroom 1 1/2 storey home in the Village of Sharbot Lake. Open kitchen and dining area with generous sized living room. Large primary bedroom with ample closet space upstairs as well as second bedroom and four piece bath with laundry. New porches on front and back as well as new heat pump/AC unit. Nicely treed one acre lot with Detached insulated 20 x 28 garage. Close to schools and services. (id:43934)
30 Hunters Run Lane
Laurentian Hills, Ontario
This charming 1989, 2bed/1bath mobile home has a country-cabin flare and is located in the well-maintained Shady Pines Park, known for its quiet atmosphere and friendly community, its literally down the road from CNL and 13mins to Grn Petawawa. Nestled amongst nature, this semi-private lot is in a peaceful setting and is tucked away and surrounded by mature trees, and the lot also features a detached garage plus an oversized workshop, perfect for hobbyists, storage, or extra workspace. Well priced with 709 sqr ft [original trailer] + addition [living rm & primary bedroom] + porch, it has a covered front deck, kitchen [w solid wood cabinetry], dining area, inviting living room [w sliding door to deck and tongue-&-grove pine ceiling], spacious primary bedroom, second bedroom, 4pc bath and laundry, plus a screened in porch for those spring evening. Woodstove being sold as is and could be swapped for convenient pellet-stove. Electric hot water tank owned [2002], electrical panel 2002 [100amps], Garage 2018 [w separate electrical panel], metal roof 2002. Park fees to increase; possibly $500/m [buyer to confirm with Park] includes: [snow plowing, garbage collection, road/park maintenance], taxes $238.88/yr + $100.00 water charge every quarter includes water testing. Park has communal water system [w water treatment system] in place and each lot has a septic system which is pumped approx. 3 year [last pumped Sep 2024]. All sales conditional upon Park approving all new buyers and acceptance of Park Regs & Rules. Dogs must be approved by Park. Mobile chattel only and is on leased land; no PIN or ROLL number available. 24hrs Irrevocable on all Offers. (id:43934)
1143 Wabalac Road
Lanark Highlands, Ontario
Design and build your dream home or cottage on this stunning 1.58-acre waterfront property, featuring over 230 feet of frontage along the serene waters of White Lake. Nestled in a peaceful and private setting, the lot offers a gentle slope to the water and is surrounded by mature pine trees, creating a natural, low-maintenance landscape with pine needle ground cover instead of grass. A cleared building site and driveway are already in place, perfectly tucked beneath the forest canopy. Enjoy endless outdoor activities right from your doorstep, such as paddleboarding, kayaking, and canoeing around nearby islands. With Crown land as your neighbour, your privacy is assured. The area is home to a mix of well-established year-round residences and charming cottages, as well as a nearby public boat launch. Cedar Cove Resort, with its marina and restaurant, is just a short boat ride away. For even more recreation, Calabogie is nearby, offering hiking, skiing, dining, shopping, and golf. Hydro is available at the lot line, and Wabalac Road is maintained year-round with no association fees. Located approximately 1.5 hours from downtown Ottawa. Please note: All visitors must be accompanied by a Realtor. Do not enter the property without a confirmed showing. (id:43934)
Ptlt 17 Hall Road
Augusta, Ontario
Imagine building your dream home or hobby farm on this stunning 10-acre registered building lot! Perfect for a walk-out basement, this property has been partially cleared offering a blend of open space and wooded areas, providing both privacy and tranquility in a serene countryside setting. Location: with easy access to Highway 416, you're conveniently connected to Ottawa and the 401. Close to amenities in nearby towns including Kemptville (25 minutes), Prescott (15 minutes), and Brockville (25 minutes). School bus service to elementary and high schools available. The severance, survey, and environmental study completed. Please do not walk the property without an agent, an agent must be present for all showings. Start building your future in Augusta today! (id:43934)
20562 Old Montreal Road
South Glengarry, Ontario
Executive Waterfront Retreat on Lake St. Francis Private Beach, Dock & Breathtaking Views! Welcome to this spectacular waterfront estate in the heart of South Lancaster, offering over 4,000 sq ft of refined living space and a rare combination of luxury, comfort, and natural beauty. Set on the tranquil shores of Lake St. Francis, this property features a private sandy beach, pile-driven dock, and professionally landscaped grounds, perfect for lakeside living year-round. The main floor showcases a seamless blend of hardwood and terra cotta flooring, soaring ceilings, elegant crown moulding, and walls of windows that flood the home with natural light and frame the breathtaking lake views. Enjoy multiple entertaining spaces including a formal living and dining room, cozy family room, private library/den, and a spacious powder room. The eat-in kitchen is a chefs dream with granite countertops, ample cabinetry, and a large center island. Upstairs, the primary suite is a private sanctuary featuring a sitting area, walk-in closet, and a spa-inspired ensuite with soaker tub, and separate shower. Three additional large bedrooms including one with a private ensuite offer generous space for family and guests. The finished basement features daylight windows, a large games room with wet bar, 2-piece bath, walk-in cedar closet, workshop, and utility space, all designed for relaxation, hobbies, and practical living. Outside, unwind on the expansive deck, stroll through lush gardens, or step directly onto your beach for a swim or launch from your dock. A double attached garage completes this exceptional offering. Perfectly located just 20 minutes to Cornwall and 50 minutes to Montreal, this property offers an unmatched blend of convenience and retreat. Experience executive lakefront living at its finest, where every day feels like a getaway. (id:43934)
3502-B County Road 27 Road
Elizabethtown-Kitley, Ontario
Attention contractors, artisans and small-business owners. Stop trying to make your current workspace fit your business needs, and make this versatile, revenue-generating property your new headquarters! Situated on dually zoned Residential/Light Industrial land, this turnkey site features a massive 3,500 sq ft workshop that's been upgraded with over $100,000 in improvements and is ready for practically anything you can imagine. Step inside to discover two grade-level overhead doors (perfect for trucks, equipment or large inventory), soaring ceilings and a heavy-duty 3-phase, 600 V electrical system, originally installed for welding and fabrication, ideal for machine shops, metal work, auto customization or light manufacturing. You'll appreciate the integrated 2-piece bathroom and space for a kitchenette; there's no need to haul lunch across the yard. The manufacturing/warehouse style layout offers total flexibility to set up workstations, storage racks or office space however you like. Climate control is handled year-round thanks to a dedicated A/C unit, efficient heat pumps and a heavy-duty ventilation system designed to keep fumes and dust under control. A separate hydrometer and a solar panel array give you the rare opportunity to offset operating costs and even sell power back to the grid. Plus, sewer independence is assured with your own on-site septic system. Outside, parking and yard space accommodate multiple vehicles and materials, while the dual residential/commercial zoning opens doors for live-work scenarios, rental income or expansion into new product lines. Whether you're ready to grow your existing operation, launch a start-up, or simply take control of your overhead, this blank-canvas property is a rare find. Schedule your private tour today, and set your business up for success! Note: The residential home is available for rent on Realtor.ca under MLS #X12200962. Rent is per month rate. Tenant to pay utilities, snow clearing and yard maintenance. (id:43934)
205 Eastport Drive
Cornwall, Ontario
MODERN 2-STOREY HOME! Are you in the market for a stylish + perfectly sized 2-storey home with an attached garage that's situated in the North End of the City? This absolutely gorgeous home boasts an open concept layout which includes a bright living room with plenty of southern exposure, a beautiful kitchen complete with stone countertops, an under mount sink, an eat-in island + a walk-in pantry and a dining area with patio door access to the rear yard deck. Additional features include 2 full baths, 3 good sized bedrooms, a bonus room above the garage with a separate laundry that's easily accessible from the bedroom zone, a mostly finished basement with the opportunity for a future 3rd bathroom should one be required, modern trim + doors, LED lighting, easy to maintain ceramic + engineered h.w. flooring, an oversized interlock driveway and so much more! The home is warmed by an e.e. forced air natural gas furnace with central a/c for the warmer months and the sale includes the hot water on demand system. Situated on an established street in a convenient North End residential subdivision just a few blocks away from a brand new park and with easy access to both the Highway 401 & 138. Seller requires SPIS signed & submitted with all offer(s) and 2 full business days irrevocable to review any/all offer(s). (id:43934)
1361 Zealand Road
Frontenac, Ontario
Discover the potential of this large 4 bedroom, 2 bathroom home situated on over 4 acres! The home features a spacious layout with great flow, ideal for a growing family or those seeking ample living space. The large primary bedroom includes an ensuite and dual closets, providing a private retreat. The sunken living room is a cozy centrepiece, complete with charming wooden beam accents, perfect for relaxation or entertaining. This property offers tremendous potential to customize and make it your own. The full walkout basement opens up even more possibilities, whether for additional living space, a workshop, or recreational use. Outside, multiple outbuildings provide plenty of storage or hobby space, and is ideal for outdoor activities, gardening, or simply enjoying nature. With a brand-new septic system in place, you can focus on adding your personal touch to this wonderful property. Don't miss out on the opportunity to create your dream country home in this desirable location! (id:43934)
568 Moffat Street
Pembroke, Ontario
Step into the charm of this beautifully updated century home, where classic character meets modern comfort. Featuring a brand new kitchen & bathroom, gleaming hardwood floors, and three spacious bedrooms, this home offers a warm and inviting feel throughout. The fully fenced-in yard is perfect for kids or pets, and the peaceful ravine setting means no rear neighbors just nature as your backdrop. A detached garage, ample parking, and a versatile back room that could become a dreamy three-season sunroom or practical mudroom add to the appeal. This home is ready and waiting for its new family! 24 hour irrevocable on all offer, please and thank-you! (id:43934)

