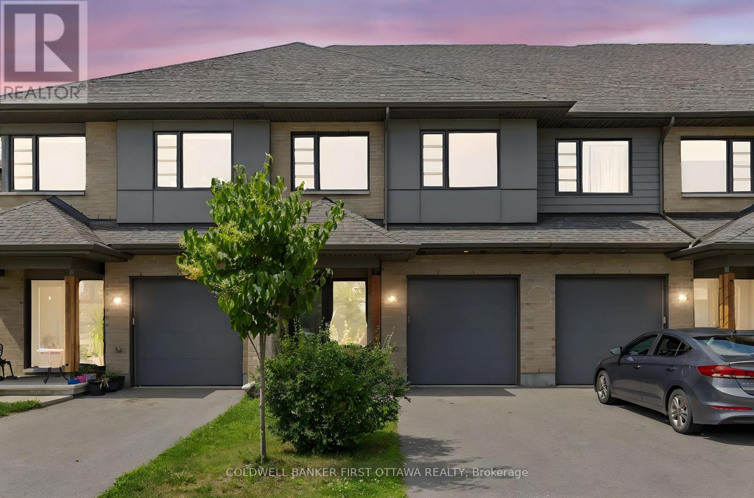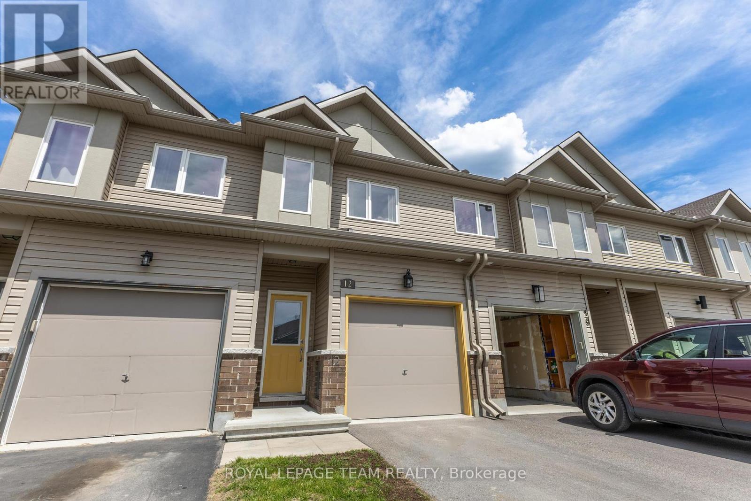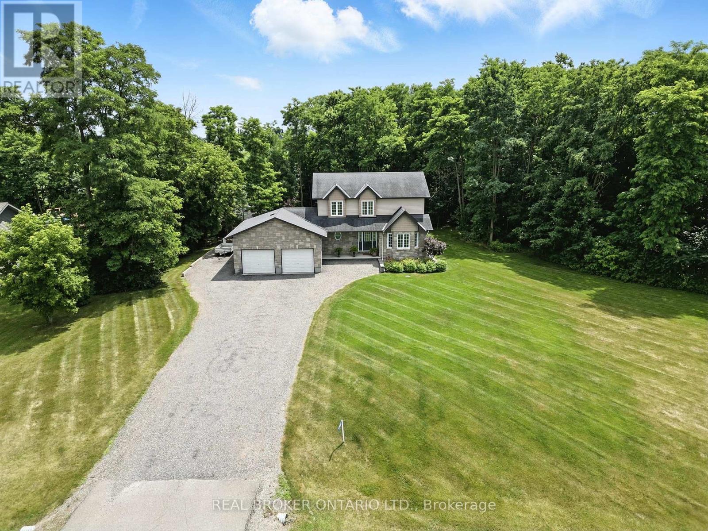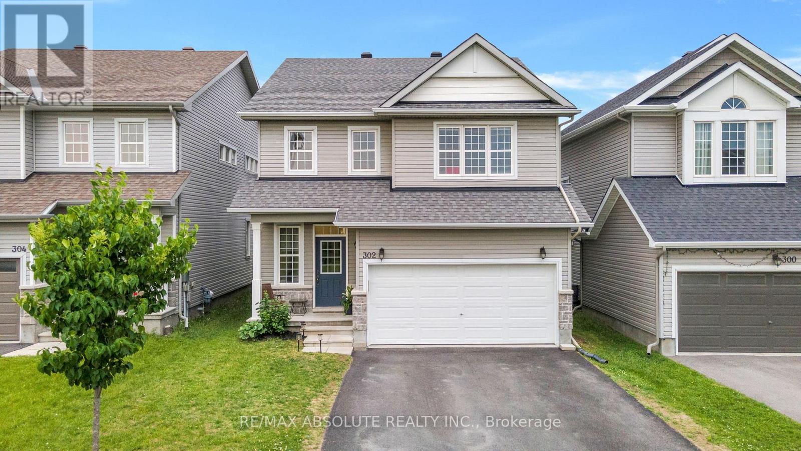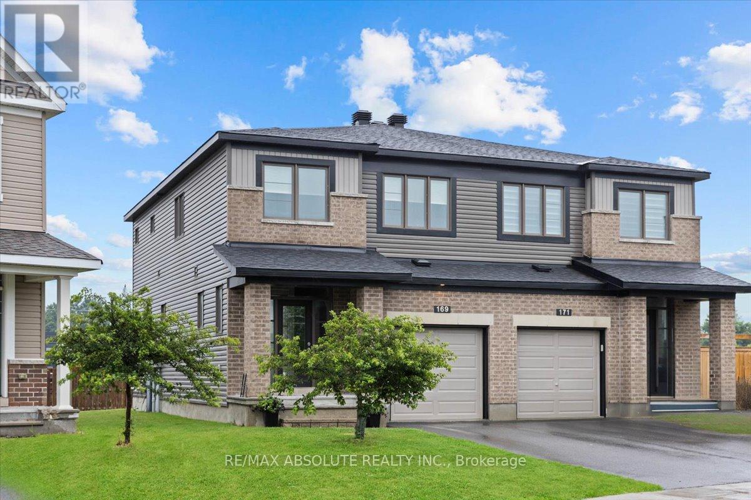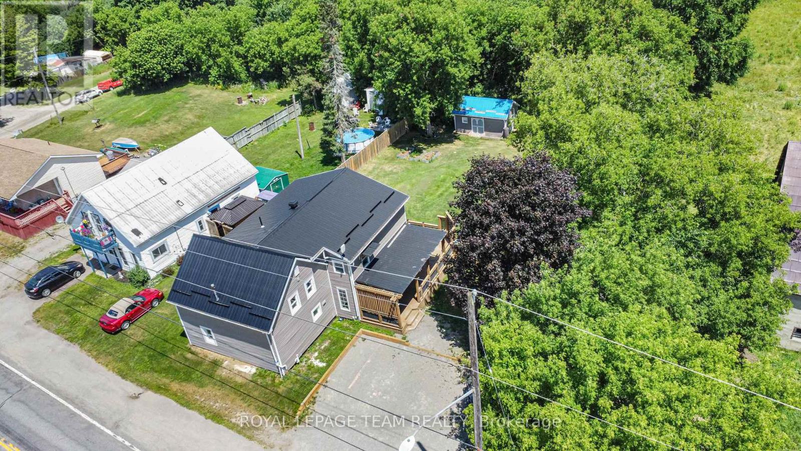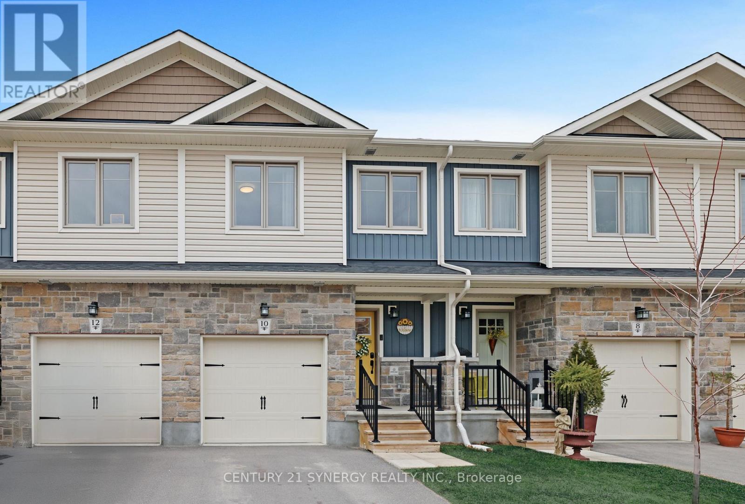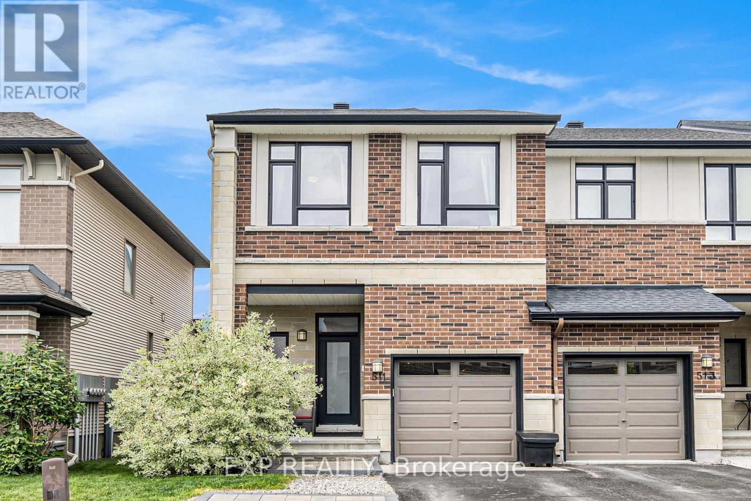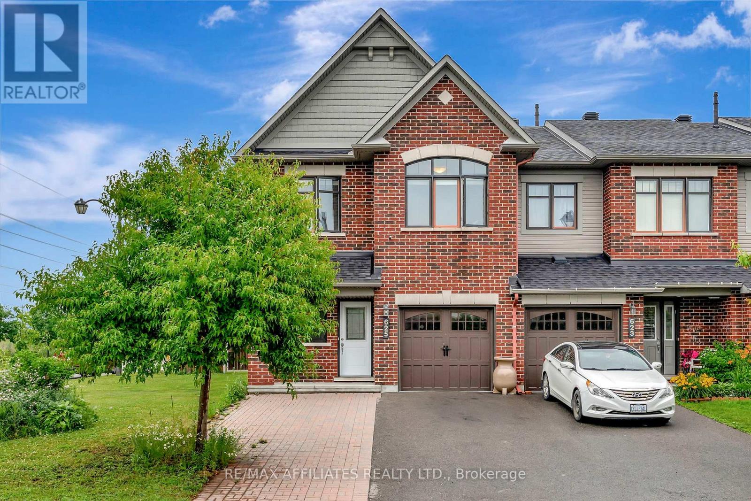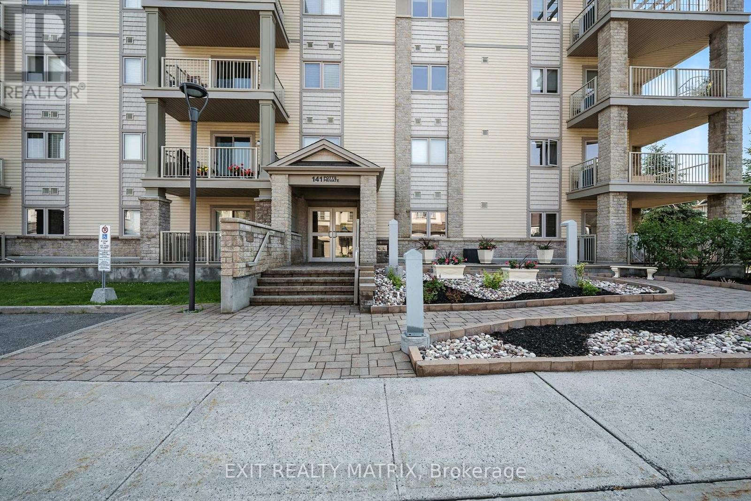Listings
A - 616 Chapman Mills Drive
Ottawa, Ontario
Beautifully Renovated 2 Bedroom, 3 Bathroom Lower Unit in Prime Location. Welcome to this bright and spacious lower unit, fully renovated and move-in ready. The main floor features a large open-concept living and dining area with a full window that fills the space with natural light. An upgraded kitchen includes modern cabinetry, stainless steel appliances, and stylish finishes, perfect for cooking and entertaining. A convenient powder room and sliding patio doors lead to a private deck with stairs down to a grassy area and direct access to your assigned parking spot. The lower level offers two generously sized bedrooms, each with its own private ensuite and deep windows that bring in plenty of light. A dedicated laundry room with a stacked washer and dryer adds convenience. Wall-to-wall carpeting throughout the lower level enhances comfort and warmth. This home is ideally located close to shopping, parks, and major OC Transpo bus routes. Surrounded by top-rated schools such as St. Emily Catholic School, Chapman Mills Public School, Jean-Robert-Gauthier Elementary (French Catholic), École Secondaire Catholique Pierre-Savard, St. Joseph High School, Cedarview Middle School, and LDH Middle and High School. Whether you're a first-time buyer, downsizer, or investor, this stylish and functional home offers excellent value in a sought-after neighborhood. Call us today to book a private showing. All measurements approx. (id:43934)
13198 38 Road
Frontenac, Ontario
Water views, acreage & affordability! Enjoy stunning west-facing views over St. Georges Lake without the waterfront price tag on this picturesque 31 acre retreat with direct access to the K&P Trail. This beautifully updated raised bungalow offers the perfect blend of privacy, comfort, and adventure, just minutes from town. Set on a flat, well-maintained lot with mature trees, a tranquil pond, and a spacious patio, the property welcomes you with natural charm. Step inside to a bright open-concept main floor featuring a modern kitchen with granite counter tops, a dining area perfect for entertaining, and a cozy living room with beautiful views of the lake. Walk out from the main living space to a generous deck ideal for relaxing or hosting guests. This level also includes two bedrooms and a 4-piece bath. Downstairs, you will find a generously sized office and a spacious oversized rec room complete with a wood stove for those cooler evenings. Walk out to a private lower patio perfect for relaxing while overlooking your personal slice of paradise. Outdoor enthusiasts will love the direct access to the K&P Trail ideal for hiking, biking, snowmobiling, or ATV adventures. Relax by the pond, spot local wildlife, or simply take in the peaceful surroundings. Whether you're searching for a year-round residence or a weekend escape, this one-of-a-kind property delivers incredible value, unmatched views, and endless possibilities. (id:43934)
821 Quartet Avenue
Ottawa, Ontario
Discover your dream home in Riverside South at 821 Quartet Ave, a beautifully crafted Lynwood model by award-winning HN Homes. This spacious middle unit offers over 2,200 sq ft of well-designed living space, including a fully finished lower level ideal for a home office, gym, or media room. The main floor impresses with 9-foot ceilings, large windows that fill the space with natural light, and a modern kitchen featuring quartz countertops, stainless steel appliances, a large island, and generous cabinet storage. Upstairs, the primary bedroom includes a walk-in closet and private ensuite, accompanied by two additional bedrooms, a flexible loft area, and convenient second-floor laundry. Additional highlights include a covered front entry and attached garage. Located in the thriving Riverside South neighborhood, enjoy close access to parks, walking trails, excellent schools, and easy commuting via the Vimy Memorial Bridge and upcoming Limebank LRT station. This is your chance to enjoy sophisticated living in one of Ottawa's most connected and family-oriented communities dont miss it! (id:43934)
12 Mona Mcbride Drive
Arnprior, Ontario
Welcome to 12 Mona McBride, a truly exceptional townhouse designed for comfort, convenience, and contemporary living in Arnprior. This home stands out with its incredibly practical layout, featuring two generous primary bedrooms, each boasting its own private ensuite bathroom an ideal setup for families, roommates, or those desiring ultimate privacy. The main floor presents a bright and inviting open-concept design, seamlessly connecting the modern kitchen, dining area, and spacious living room. Adorned with durable and stylish vinyl plank flooring, this level offers both beauty and functionality. A convenient powder room is perfectly placed for guests, while a large patio door floods the space with natural light and provides effortless access to your private backyard oasis. Journey downstairs to the fully finished basement, where even more living space awaits. Here, you'll find an additional large bedroom, a full bathroom, and a versatile family room perfect for entertainment, a home gym, or a quiet retreat. The spacious utility room also houses the laundry area, offering ample storage. Step outside to discover a beautiful backyard retreat. Enjoy warm evenings on the large deck, keep things tidy with the handy storage shed, and revel in the vibrant colours of the beautiful gardens. As an added bonus, you'll love the fruit-producing blueberry bush, offering a delightful harvest right at your doorstep.12 Mona McBride offers an unparalleled townhouse experience, combining thoughtful design with fantastic outdoor living. Don't miss your chance to call this gem home! (id:43934)
1768 Coleman Crescent
North Dundas, Ontario
Exquisite, beautifully maintained, and perfectly private, this stunning 3+1 bedroom home is nestled on a full acre lot that will make you forget you're just 10 minutes from all amenities. Surrounded by mature trees, gorgeous homes, and wonderful neighbours! This two-storey property offers the best of both worlds: peaceful country-like living within a subdivision setting.The backyard is a true retreat. Fully fenced and framed in mature trees, featuring a storage shed, dreamy fire pit, multi-level deck, and a show-stopping rustic gazebo with all the bells & whistles, ideal for summer barbecues and entertaining. Inside, the home feels like brand new. Gleaming hardwood floors flow throughout the main and upper levels. The layout offers both elegance and comfort, with a formal living room, a versatile family room (or dining space), and a spacious kitchen overlooking the backyard. Upstairs, you'll find three generous bedrooms including a beautifully designed primary suite complete with a modern ensuite bathroom and dual closets. Every room is thoughtfully updated with a luxurious yet welcoming feel. The fully finished basement expands your living space with a hardwood staircase leading to a large office area, a den, and an additional hobby or music room, perfect for guests or creative pursuits. This is a lifestyle you are not going to want to miss out on! Come take a look at this private oasis just minutes from town! (id:43934)
302 Haliburton Heights
Ottawa, Ontario
Welcome to 302 Haliburton Heights! A Rare Opportunity with No Front or Rear Neighbours. Set on a premium lot in the heart of Fernbank Crossing, Stittsville, this beautifully maintained home offers a rare level of privacy, with no neighbours in front or behind. Located directly across from Haliburton Heights Park and backing onto a school, it offers the perfect mix of peaceful surroundings and everyday convenience. Inside, the home features a bright and spacious layout with thoughtful upgrades throughout. The kitchen is truly exceptional, featuring an enormous island, extended cabinetry, quartz countertops, stainless steel appliances, and a butlers pantry that connects to the mudroom. The result is a space that is both stylish and highly functional. The main floor flows into a warm and inviting family room with backyard views. Upstairs, four generously sized bedrooms include a primary suite with two closets and a 5-pc ensuite /w glass shower, freestanding tub and dual-sinks. The loft provides flexible space for a media room, play area, or home office. The fully finished basement adds excellent bonus space, including a large rec room, a fifth bedroom, a modern three-piece bathroom with a glass shower, and plenty of storage. The backyard is private and full of future promise. With no rear neighbours and cedars already planted, it offers quiet outdoor living today with even greater natural privacy in the years to come. This home is set in one of Ottawa's most vibrant and family-friendly communities surrounded by top-rated schools, playgrounds, and green spaces. Just minutes from grocery stores, restaurants, local shops, walking paths and trails. As the neighbourhood and landscaping continue to mature, this premium lot will only become more desirable. (id:43934)
169 Bandelier Way
Ottawa, Ontario
NO REAR NEIGHBOURS!! Premium lot that is double the width at the back of the lot (almost 50 feet wide)! The Tahoe End model is one of Minto's best selling floor plan! The foyer is very open & airy as the front door has a glass insert & is surrounded by transoms! Hardwood on the main level! The kitchen has LOTS of shaker style cabinets, subway tile backsplash, stainless appliances & plenty of counter space making it a joy to cook/bake in! Updated lighting! A long island can seat 4 people comfortably PLUS there is a good size space for an eat in area table! Open concept living & dining room allows for many different furniture configurations! The good size primary bedroom has access to the 4 piece ensuite that has an upgraded walk in shower! 2 good size bedrooms, the 4 piece main bath & laundry room complete the 2nd level! FULLY finished rec room with large egress window! Steps to schools, parks, transit & restaurants! (id:43934)
649 County Rd 29 Road
Elizabethtown-Kitley, Ontario
Welcome to this beautifully maintained two-storey home offering over 2,400 square feet of spacious and comfortable living that has been thoughtfully designed for family life. The bright and inviting living room offers seamless access to a large private back deck, making it the perfect spot for outdoor dining, entertaining, or simply relaxing in the sun. A charming side porch also leads directly to the deck, adding to the home's functionality and outdoor appeal. The large eat-in kitchen provides plenty of counter space and storage, making meal prep and family gatherings a breeze. A convenient main floor powder room provides ample space for a growing family or guests. Upstairs, you'll find four bedrooms , including a generously sized primary with luxurious five-piece ensuite, as well as a full bathroom and conveniently located laundry area--no more hauling baskets up and down the stairs. Step outside to enjoy the peace and privacy of a fully fenced backyard with no rear neighbours. This expansive outdoor space is perfect for kids, pets, or simply enjoying quiet evenings under the stars. Important updates have already been taken care of, including a new furnace installed in 2019, central air conditioning added in 2021, and a durable metal roof in 2019.This home combines space, privacy, and practicality in a lovely rural setting, just 15 mins from all the amenities of Smiths Falls. (id:43934)
10 Staples Boulevard
Smiths Falls, Ontario
Rare location in Bellamy Farm with NO condo fees. Enjoy the privacy of no rear neighbours with this home backing onto the Cataraqui Trail. The kitchen offers a custom tiled backsplash, stainless appliances, soft close cabinets, centre island & added pantry space. Enjoy the afternoon sun beaming through the patio doors off of the dining room, with access to the rear deck & west-facing backyard. Privacy and tranquility surround you with the walking trail just steps from your backyard. The 2nd level has two generous sized bedrooms with laminate flooring and the main 4pc bath. On the top floor you will find the owner's retreat through the double french doors, with a custom feature wall, walk-in closet and 4pc ensuite bath. Convenient upper floor laundry room is just steps away with a stackable washer/dryer and added custom closet to store your vacuum and cleaning supplies. Soaring ceilings provide tons of natural light in the lower level family room, perfect for a play area or family movie nights. Custom automatic window blinds have been added for convenience, along with a built-in media centre. The utility room & storage are located on this level to tuck away seasonal items. Unlike other blocks in this development, all utility components are owned outright, so there are no rental fees to be paid. Enjoy the peace of mind with Tarion Warranty coverage until April 2028. Upgrades & features include: A/C, hose bib in garage, central vac rough-in, newly painted, all new lighting, vent covers, bathroom mirrors, fixtures, automatic fan sensors, curtain rods, ceiling fan & feature wall in primary, digital thermostat and smart lock on front door. Close proximity to elementary Schools, SFDCI, grocery store, Canadian Tire, Starbucks, Walmart, LCBO & more! Caught in the cycle of renting? Eligible first-time buyers may qualify for the Lanark County Downpayment Assistance Program, gifting you an 8% downpayment up to a purchase price of $468,234. Ask your agent for more details. (id:43934)
511 Earnscliffe Grove
Ottawa, Ontario
Welcome to this beautifully upgraded 3-bedroom, 2.5-bathroom Urbandale home, built in 2015 and located in the heart of Riverside South, one of Ottawas most desirable communities. From the moment you arrive, you'll notice the pride of ownership, beginning with the interlock driveway extension that enhances both curb appeal and functionality. Inside, the home offers a bright and modern layout with tasteful upgrades throughout. The open-concept main floor is perfect for both everyday living and entertaining, featuring a spacious living and dining area alongside a well-appointed kitchen complete with stainless steel appliances, quality cabinetry, and stylish finishes. Upstairs, the generous primary bedroom includes a walk-in closet and a beautifully finished ensuite. Two additional bedrooms and a full bath provide comfortable accommodations for family or guests. On top of it all, enjoy the additional loft space perfect for a home office, or additional family area. Step outside to your private backyard oasis, where a fenced yard, interlock patio, and garden shed create a perfect setting for summer barbecues, outdoor play, or simply relaxing in your own space. Whether you're enjoying quiet evenings at home or hosting friends and family, this backyard is designed to impress. Located just minutes from parks, top-rated schools, shopping, transit, this home combines comfort, style, and convenience in one perfect package. Don't miss your opportunity to own a turnkey property in one of Ottawas most sought-after neighbourhoods. (id:43934)
625 Trigoria Crescent
Ottawa, Ontario
OPEN HOUSE SATURDAY AUGUST 9, 11AM - 1PM! Spacious & Sun-Filled rarely offered 4-bedroom executive end-unit townhome on a premium corner lot in the heart of Avalon, Orléans. With 2,040 square feet of stylish, functional living space, this sought-after Minto Mulberry model offers the feel of a single-family home with the convenience of townhome living. Step inside to discover an abundance of natural light, thanks to the corner orientation and numerous windows throughout. The main floor features a large eat-in kitchen, a formal dining room, and a spacious living room perfect for entertaining or relaxing with family. Upstairs, you'll find four generously-sized bedrooms, including a bright and airy Primary retreat complete with a walk-in closet and modern 3-piece ensuite bath. A well-appointed 4-piece main bath serves the secondary bedrooms, offering plenty of room for a growing family or guests. The builder-finished basement includes a dedicated laundry room, a cozy recreation room or play space, a plumbing rough-in for a future fourth bath, and an impressively large storage room ideal for keeping things organized! Enjoy outdoor living in the extra-wide, fully fenced backyard with a bonus natural gas line for the BBQ, and plenty of room to garden, play, or entertain. Plus, with neighbouring greenspace beside the home, you'll enjoy added privacy and an open, airy feel. Immerse yourself in a good book out of the rain on your covered front porch. Complete with an attached 1-car garage, and ample 4-car driveway parking provided by beautiful interlock stonework. This is your chance to own a standout property in one of Orléans most family-friendly communities just steps from schools, parks, shops, and transit. Call today to book your private tour! (id:43934)
108 - 141 Potts Private
Ottawa, Ontario
OPEN HOUSE: SATURDAY AUGUST 9TH 2-4PM! Welcome to unit 108 at 141 Potts Private, which offers a smart, practical layout with features that make everyday living easier and more comfortable. Located on the main floor, this two-bedroom, two-bathroom condo is ideal for anyone looking to avoid stairs without sacrificing space or style. The living and dining areas flow together in an open concept layout, with hardwood flooring and plenty of natural light. Fresh paint, added wall paneling, and updated light fixtures give the space a fresh, fun and polished feel. The kitchen is well-equipped with stainless steel appliances and opens into the main living area - great for both quiet nights in or entertaining friends.The primary bedroom includes a walk-in closet and a four-piece ensuite. The second bedroom and full bathroom are perfect for guests, a home office, or extra space as needed. Comfort is built in, with two heat pumps (one in the living area, one in the primary bedroom) to keep your place at the desired temperature, clean carpet in both bedrooms, and custom blinds in all windows. The good sized balcony adds a lovely outdoor space, with a view of your parking spot just steps away. It's especially convenient in winter - start your car remotely and keep an eye on it from your unit. Located in a clean, well-managed building with a strong sense of care throughout, this condo is a solid choice for anyone looking to settle into a home thats move-in ready and easy to maintain. (id:43934)



