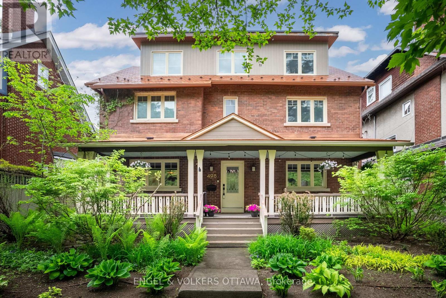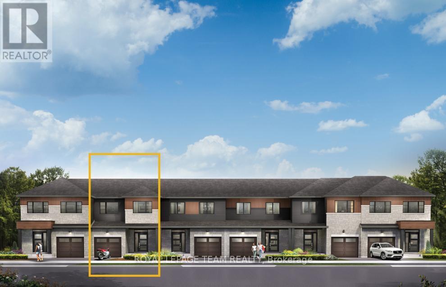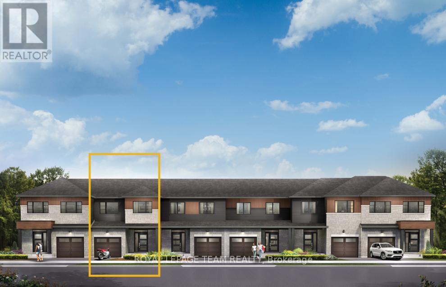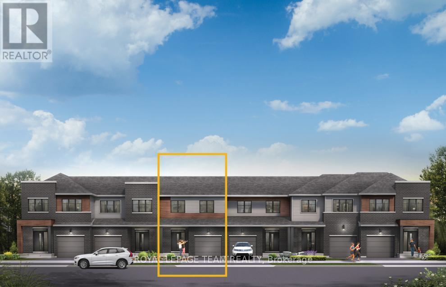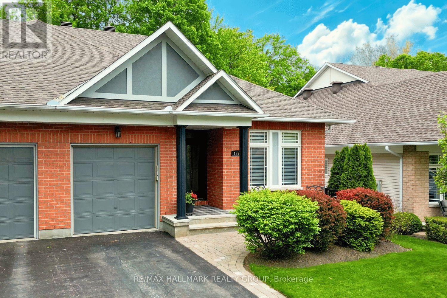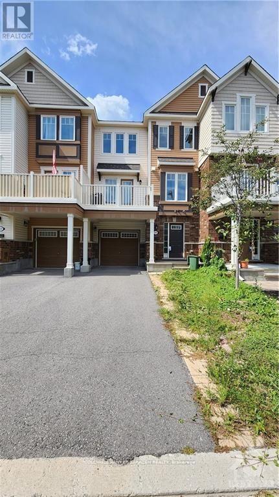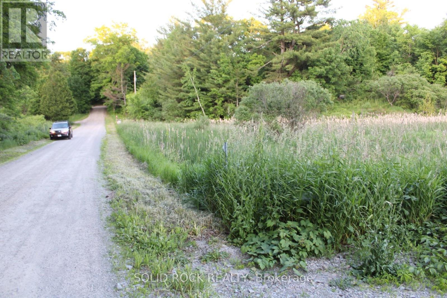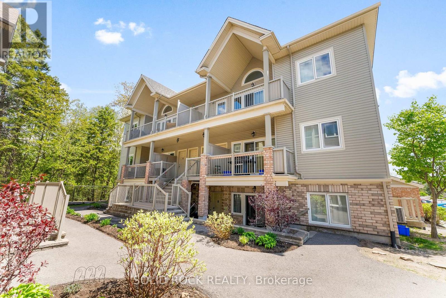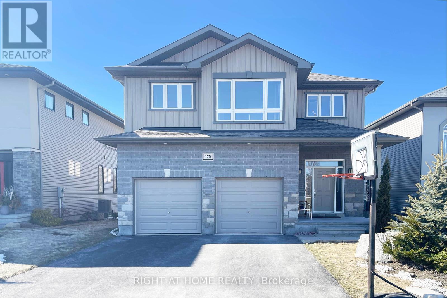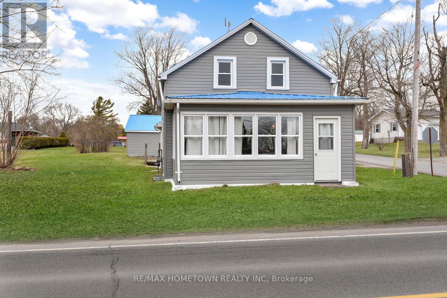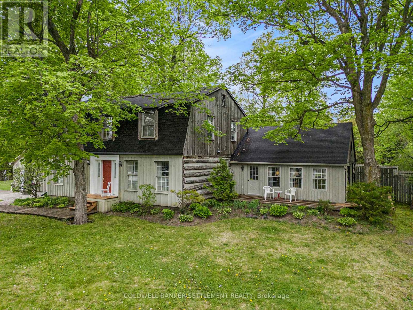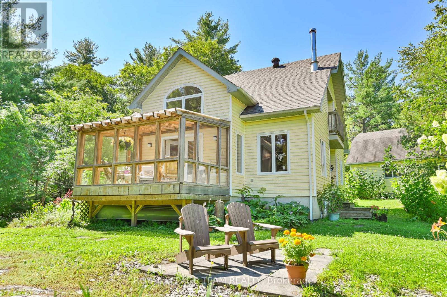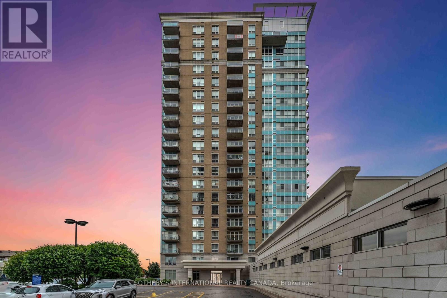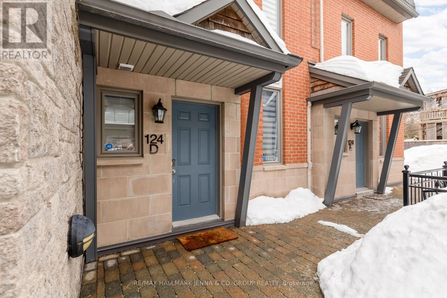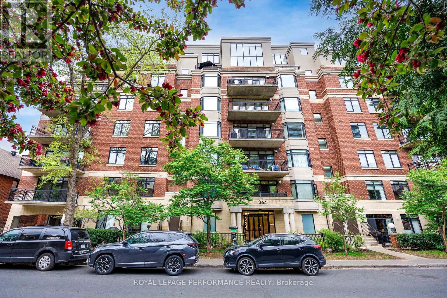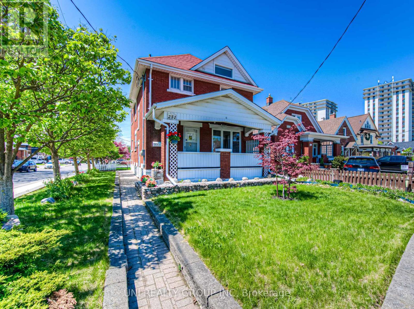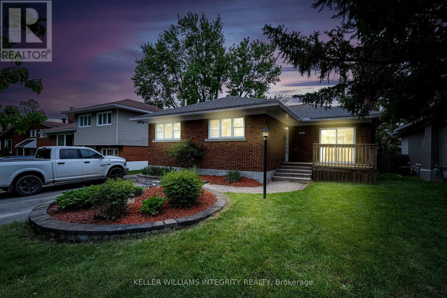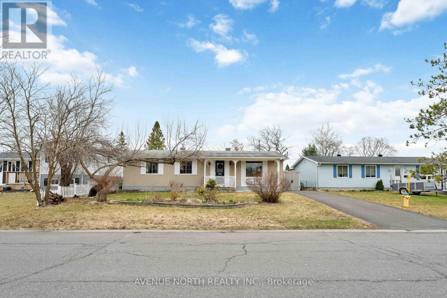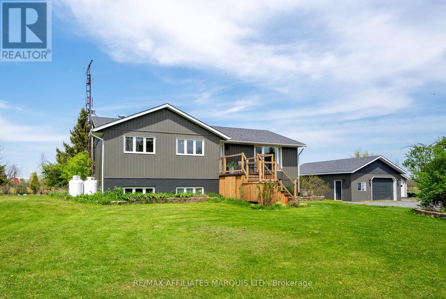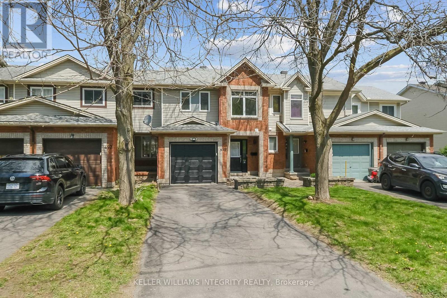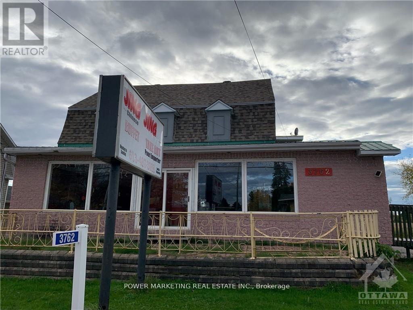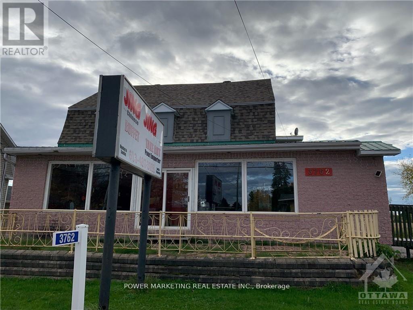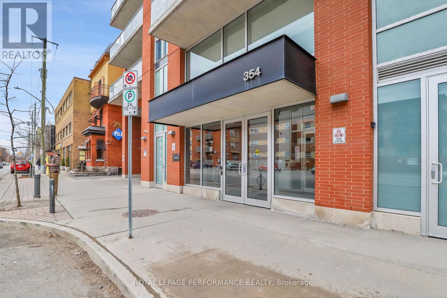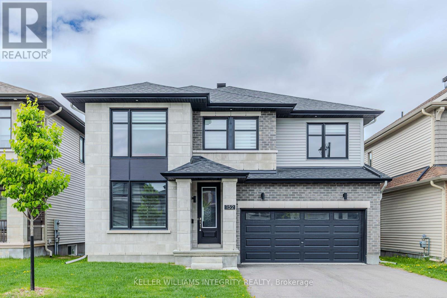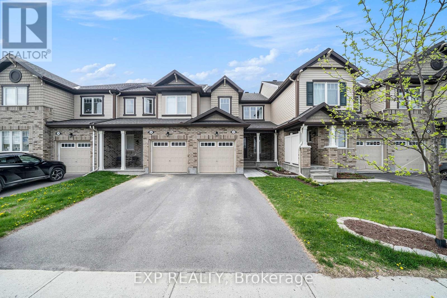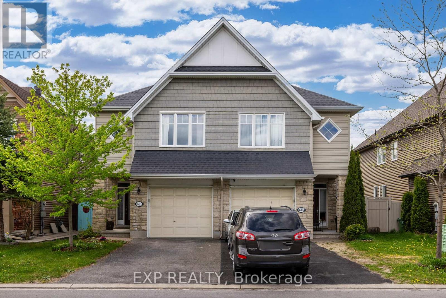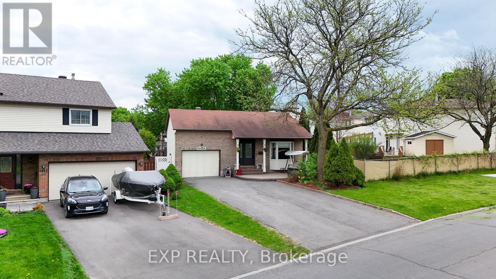Listings
498 Queen Elizabeth Drive
Ottawa, Ontario
This impeccably updated, character-filled property offers timeless elegance and modern luxury in one of the most prestigious areas of the Glebe. The covered front porch framed by craftsman-style columns leads to a thoughtfully updated interior where warm-toned hardwood floors, built-in speakers, and deep crown molding set an elevated tone. The main level features a spacious living area anchored by a red brick gas fireplace and seamlessly flows to the refined dining space with a built-in sideboard and statement lighting. The chef-inspired kitchen boasts granite countertops, two-tone cabinetry, stainless steel appliances, a professional-grade range hood and a pot filler tap. A bright mudroom with custom storage leads to the private backyard. The second level offers a primary suite with two walk-in closets and a luxurious ensuite featuring a freestanding soaker tub, frameless walk-in shower, marble dual-sink vanity, and a heated towel rack. A spacious second bedroom, an additional elegant full bath, and a cozy family room with a gas fireplace and built-ins complete this level. The third floor showcases two charming bedrooms with unique sloped ceilings, abundant natural light, and a 3-piece bath. The fully finished basement adds exceptional functionality with a custom laundry room, a dedicated fitness space, a bonus home office/recreation room, and a stylish powder room with exposed brick. Vintage-style doors and thoughtful millwork add character throughout this level. Outside, enjoy a professionally landscaped backyard with a large interlock patio, an oversized detached garage with a loft for storage, and a heated parking pad. Enjoy direct access to the Rideau Canal pathways - perfect for cycling and leisurely strolls. Within walking distance to Bank Street, Lansdowne Park, and an array of charming cafés, restaurants, and boutiques, this property offers the perfect balance of serene, natural beauty and dynamic urban convenience. (id:43934)
535 Honeylocust Avenue
Ottawa, Ontario
Move in Immediately! Double garage single house located in the Bradley Commons Community in Kanata/Stittsville. Richcraft built 3 Bedroom, 2.5 Bathroom. Open Kitchen with island, quartz countertops, tile backsplash stainless steel Fridge, Stove & Dishwasher. Large Primary Bedroom with walk-in closet & luxurious 5 piece Ensuite Bathroom, double sinks, quartz countertop, soaker tub & walk-in shower. Main bathroom with tile flooring, vanity with quartz countertop & tub/shower combo. Two additional generously sized Bedrooms. Laundry on Upper Level! Rental application required, full credit reports (pdf version) from Equifax or TransUnion must be submitted with the application package, screenshots are not accepted, proof of employment, proof of income, proof of savings, ID, references from at least 2 previous landlords. (id:43934)
1727 Chene Street
Clarence-Rockland, Ontario
Deceptively spacious and tastefully expanded, this oversized bungalow offers far more than meets the eye. Thoughtfully designed with a generous rear addition, the main floor features a bright and inviting sunroom that floods the space with natural light ideal for relaxing with a morning coffee or enjoying the changing seasons. Additionally, a versatile fourth bedroom can alternatively serve as a spacious family room, perfect for entertaining or creating a cozy retreat for everyday living. A functional mudroom offers a stylish and practical entryway, keeping the home organized and clutter-free. Extensively renovated over the years with quality finishes and craftsmanship, this home showcases a long list of updates including exterior stucco and siding, a newer roof, energy-efficient windows, high-efficiency furnace, central air conditioning, a modernized kitchen with sleek finishes, updated bathrooms, contemporary flooring throughout, and a platon membrane for enhanced foundation protection. The finished lower level adds even more livable space, featuring an additional bedroom, a 3-piece bathroom, and a dedicated workshop ideal for projects, storage, or hobbies. Step outside and experience your own private sanctuary: the extra-large backyard is fully hedged, offering total privacy and plenty of space for outdoor enjoyment, whether it's gardening, entertaining, or simply relaxing in peace. Ideally located within walking distance to excellent schools, local restaurants, shopping, parks, and everyday amenities, this home blends comfort, style, and convenience in a family-friendly neighborhood. A rare find that offers space, upgrades, and versatility in equal measure. (id:43934)
716 Fairline Row
Ottawa, Ontario
Live well in the Gladwell Executive Townhome. The dining room and living room flow together seamlessly, creating the perfect space for family time. The kitchen offers ample storage with plenty of cabinets and a pantry. The main floor is open and full of natural light. The second floor features 3 bedrooms, including the primary bedroom complete with a 3-piece ensuite and a spacious walk-in closet. Convenient 2nd level laundry. Connect to modern, local living in Abbott's Run, Kanata-Stittsville, a new Minto community. Plus, live alongside a future LRT stop as well as parks, schools, and major amenities on Hazeldean Road. November 5th 2025 occupancy! (id:43934)
720 Fairline Row
Ottawa, Ontario
Take your home to new heights in the Eagleridge Executive Townhome. A sunken foyer leads to the connected dining room and living room, where families come together. The kitchen is loaded with cabinets and a pantry. The open-concept main floor is naturally-lit and welcoming. The second floor features 3 bedrooms, 2 bathrooms and the laundry room, while the primary bedroom includes a 3-piece ensuite and a spacious walk-in closet. The finished basement rec room is the perfect place for movie night and for the kids to hang out with friends. a loft for an office or study. The primary bedroom includes a 3-piece ensuite and a spacious walk-in closet. Connect to modern, local living in Abbott's Run, Kanata-Stittsville, a new Minto community. Plus, live alongside a future LRT stop as well as parks, schools, and major amenities on Hazeldean Road. October 30th 2025 occupancy! (id:43934)
725 Fairline Row
Ottawa, Ontario
Enjoy bright, open living in the Cohen Executive Townhome. The main floor is naturally-lit, designed with a large living room connected to the kitchen to bring the family together. The second floor features 3 bedrooms, including the primary bedroom which offers a 3-piece ensuite and a spacious walk-in closet. Convenient 2nd level laundry. Connect to modern, local living in Abbott's Run, Kanata-Stittsville, a new Minto community. Plus, live alongside a future LRT stop as well as parks, schools, and major amenities on Hazeldean Road. October 22nd 2025 occupancy! (id:43934)
1551 Henri Lauzon Street
Ottawa, Ontario
Welcome to 1551 Henri Lauzon Street, a stunning bungalow located in the desirable Chapel Hill neighborhood of Orleans. As you step inside, youre greeted by elegant 9-foot ceilings and rich maple hardwood flooring that carries through the kitchen, living room, den, and primary bedroom, creating a seamless and inviting flow throughout the main level.Kitchen is designed w/granite countertops, an undermount sink, pots and pans drawers, cabinet valance lighting & eat up island that keeps the space open & connected to the main living area. Just beyond, the living room centers around a cozy gas fireplace while the sunroom, filled w/ natural light, offers a peaceful spot to enjoy your morning coffee.Off the main living area, the versatile den provides a quiet place to work or read, easily used as a secondary bedroom, while the primary retreat offers comfort & function w/ ample closet space, mirrored closet doors, and a professionally renovated ensuite. Completed in 2017, ensuite includes a widened entry, quartz countertops & grab bars for added convenience & safety. Downstairs, the professionally finished basement (2013) offers a bright & functional extension of the home. It features laminate flooring, a full bathroom w/vanity & shower enclosure, a large open area & dedicated office nook w/ added windows for natural light. A rough-in for a future wet bar adds flexibility for entertaining or workspace needs. The backyard adds to the homes appeal with a private, peaceful setting extending into the stunning wooded greenspace (lot is 230feet deep)w/paths, gazebo, and firepit seating area, an ideal spot for outdoor enjoyment without rear neighbours close by. Side deck was renovated in 2021 w/durable fiberglass finish. Additional upgrades include a FENEX front door, enhancing both security&curb appeal. This well-maintained home is a solid opportunity for anyone looking for a move-in-ready space w/thoughtful updates in a desirable neighborhood. (id:43934)
409 Rosingdale Street
Ottawa, Ontario
Contemporary and ready-to-move-in freehold townhouse drenched in natural light. The main floor showcases a welcoming foyer that leads to a spacious garage and a convenient laundry room. Ascend to the second level, where an airy open living space awaits, adorned with elegant hardwood floors. The kitchen boasts upgraded oak cabinets, granite countertops, stainless steel appliances in pristine condition, and a breakfast bar. Step out onto the expansive balcony adjoining the dining area for delightful BBQ sessions. Notably, the washer, dryer, and dishwasher remain unused. On the third level, two bedrooms grace the space, including a generously sized master bedroom complete with a walk-in closet. This wonderful home is situated on a tranquil street within a welcoming neighborhood. Its proximity to the 416 Highway, 417 Highway, public transit, grocery stores, shopping centers, schools, and parks enhances its appeal. (id:43934)
1984 Rolling Brook Drive
Ottawa, Ontario
Discover 1984 Rolling Brook Drive, a striking 2-story, 3 bed plus den/office, 3.5-bath home nestled in a sought-after, family-friendly locale. Enjoy easy access to numerous parks, shopping, dining, schools, and recreation. Fabulous curb appeal, striking door and interlock greet you. This show stopper has been recently renovated, neutral paint adorns the walls, stylish hardwood and trendy tile throughout the home offers elevated style. Step into a bright foyer, mirrored entry way closet, inside entry to the garage, powder room and convenient main floor laundry. The formal living and dining rooms are open, sun-drenched spaces, feature recessed lightening for formal entertaining. The fully renovated kitchen is a dream, natural gas range, chic coffee bar, abundant storage, and an island for prep and casual meals, all bathed in light from an oversized window. Unwind in the adjacent family room, featuring large windows, a warming wood-burning fireplace, and sliding doors to your private, fenced backyard with deck, ideal for entertaining. Upstairs, find a tranquil primary bedroom with a walk-in closet and full ensuite. Two additional comfortable bedrooms and a main bathroom complete the upper level. The finished basement offers versatile bonus space: a rec room, flexible office/den/gym, and a third full bathroom perfect for a teen zone! This property delivers on all fronts! Book your private viewing today. (id:43934)
829 Sendero Way
Ottawa, Ontario
If youve been looking for a home that blends comfort, style, and thoughtful design, this is the one. Welcome to 829 Sendero Way, a stunning 2023 Vega model by Tartan Homes in the heart of Stittsville. This beautifully upgraded, detached 2-storey home offers 5 bedrooms and 3.5 bathroomsperfect for families who need both space and functionality. The main floor has a bright, open layout with large windows, a cozy fireplace, a separate office, and a dream kitchen with a walk-in pantry and top-quality appliances. Upstairs, the primary suite features a spacious walk-in closet and a 4-piece ensuite. You'll also find three more generously sized bedrooms, a full 3-piece bath, and a bonus loft areagreat for a playroom, lounge, or study space. The fully finished basement adds even more flexibility with a full 3-piece bathroom, making it perfect for guests or extra living space. With over $100K in upgrades, every corner of this home has been carefully thought outfrom the finishes to the layout. Youll also love the double garage, landscaped yard, and location close to schools, parks, and transit. This home is move-in ready and waiting for you to make it your own. Extras: 24-hour irrevocable on all offers. ** This is a linked property.** (id:43934)
133 Webster Road
Leeds And The Thousand Islands, Ontario
Summer photos included in place of present spring photos with few leaves on the trees, however go for a drive, you will love the lot & the neighbourhood!-Secluded building lot with northwest panoramic view of countryside from the top of your hill! Yes, you are king of the heap! Located at the end of a quiet cul-de-sac & only 1 km from the main road just outside the waterfront village of Lyndhurst-This lot has exceptional privacy with only 2 neighbours, one to the south barely visible through the trees & the other nieghbour across street at the bottom of the hill-Good folks to borrow a cup of sugar from on occasion-If you visit the lot you can see a natural cut in the rocky escarpment along Webster Road where you could construct your driveway up the incline to a flat level area at the top of your perch surrounded by trees overlooking miles of farmers fields-Presently you can use the north neighbours access road(please advise us when you are going) beside lot to find this flat area that would be ideal for building your dream home with a killer hill top view-Hydro is available at curbside, simply add your well and septic system. The survey is posted on this website-Lot line survey completed in 2024, property stakes in place on 4 corners of property-Along Webster Road, the property line is approx 75 ft to left of For Sale sign as you face the lot-There are some wetlands in far right corner however after checking with the Conservation Authority they are not considered a significant part of the property and will not be considered at an objection to a building permit and, to the best of your knowledge that Conservation Authority has made the Township aware of this-Kingston is 30 minutes to southwest, Brockville 30 minutes to southeast-Lyndhurst is located on the Rideau Heritage Route-Nearby Seeleys Bay/Athens have all basic amenities- Come for a look, you will be impressed-Welcome home! (id:43934)
460 Regent Street
Hawkesbury, Ontario
Amazing opportunity awaits in the heart of Hawkesbury! This fully renovated 2-storey duplex offers strong rental income and a fantastic return on investment. Featuring two separate hydro meters, this property includes a spacious 3-bedroom unit (Apt A) and a charming 1-bedroom unit (Apt B). Both units have undergone full kitchen and bathroom renovations over the last two years, along with updated flooring and newer appliances. Ideally located in centre town Hawkesbury, within walking distance to shopping, restaurants, parks, and all amenities. Whether you're an investor looking for turn-key cash flow or a buyer seeking a live-in plus income option, this property checks all the boxes! Main floor pays 2300 plus utilities and upper unit pays 1600 plus utilities. (id:43934)
10 Brickyard Drive
Russell, Ontario
Welcome to this stunning 4-bedroom, 3.5-bath home located in the highly sought-after Olde Towne West subdivision of Russell. Thoughtfully designed and meticulously maintained, this home blends rich interior colours with timeless finishes for a warm and inviting feel throughout. Step inside to find hardwood and ceramic tile flooring on the main level, where a spacious front office provides the perfect work-from-home setup. The heart of the home is the beautifully appointed kitchen featuring a super-functional island, stainless steel appliances, walk-in pantry, and ample cabinetry ideal for both everyday living and entertaining. Upstairs, you'll find four generously sized bedrooms, including an oversized primary retreat complete with a large walk-in closet and luxurious 4-piece ensuite. The fully finished basement offers a theatre-style TV area, space for game nights, a home gym area, a convenient 2-piece bathroom with rough-in for a shower or tub, and an included infrared sauna your personal wellness retreat! The backyard is an entertainer's dream with full fencing, beautiful landscaping, and two decks: one for BBQs and casual lounging, the other perfect for family meals or summer get-togethers under the stars. Located just steps from a neighbourhood park and playground, and only a short walk to grocery stores, hardware shops, coffee spots, conservation areas, and multiple schools this home delivers on lifestyle, location, and luxury. (id:43934)
1781 Rhodes Crescent
Ottawa, Ontario
Welcome to 1781 Rhodes Crescent, a beautifully crafted custom brick bungalow nestled in the prestigious heart of Alta Vista. Perfectly positioned backing onto the peaceful beauty of Pleasant Park Woods with no rear neighbours and steps to Playfair Park, this exceptional home offers a rare blend of nature, privacy, and timeless elegance. Lovingly updated throughout, it radiates a perfect balance of classic charm and modern sophistication. Sunlight dances into the open-concept kitchen, formal dining room, and elegant living spaces, creating an inviting and effortless flow ideal for both quiet mornings and lively gatherings. A dreamy sunroom with soaring vaulted ceilings and a cozy gas fireplace seamlessly connects to the main living areas, offering a perfect retreat to unwind and take in the serene views of the private backyard oasis. The expansive primary suite offers a true sanctuary, complete with a spa-like ensuite bath designed for ultimate relaxation. A spacious second bedroom and stylish 4-piece main bath complete the thoughtfully designed main level. The fully finished lower level opens the door to endless possibilities, providing additional living space, a potential guest bedroom, a full 3-piece bath, and tons of storage to meet every need. Whether you envision a home office, gym, media room, or private suite, the lower level offers the flexibility to grow with you. Outside, the lush, landscaped backyard offers privacy and a peaceful connection to nature; an ideal setting for relaxing or entertaining. Whether you are downsizing without compromise or seeking a forever home in one of Ottawa's most sought-after neighbourhoods, 1781 Rhodes Crescent is a truly exceptional opportunity where elegance, comfort, and location meet in perfect harmony. Homes of this calibre, in this extraordinary setting, are seldom available. Don't miss your chance to fall in love with a home that truly has it all. (id:43934)
517 Takamose Private Road
Ottawa, Ontario
Offering an abundance of functional living space, this two-bedroom stacked terrace home in the sought-after Wateridge Village - Rockliffe community is just steps away from the Ottawa River. The open floor plan boasts a generous Living/Dining room, enhanced by high-quality laminate flooring and a classic white kitchen featuring striking granite countertops. On the lower sleeping level, you'll find two spacious bedrooms that are serviced by a large full bathroom, along with convenient in-unit laundry and ample storage space. This prime location is just minutes from downtown, Montfort Hospital, CSE, CSIS, CMHC, Blair LRT, Highway 174, Highway 417, Beechwood Village, and St. Laurent Shopping Centre. *Please note: Some photos have been virtually staged. (id:43934)
I - 1109 Stittsville Main Street
Ottawa, Ontario
Welcome to carefree condo living in the highly sought-after community of Jackson Trails! This beautifully maintained upper unit is flooded with natural light thanks to its abundance of windows and soaring vaulted ceilings. With no rear neighbours and views of the trees, it offers a peaceful retreat just steps from all the amenities you need. The open-concept living and dining area features a full wall of windows, creating an airy, sun-filled space perfect for relaxing or entertaining. Rich hardwood flooring flows throughout the main living areas and both bedrooms, adding warmth and elegance. The kitchen is both stylish and functional, with stainless steel appliances, a sleek glass tile backsplash, a breakfast bar for casual dining, and convenient in-unit laundry access. The primary bedroom is a serene escape with a generous walk-in closet and a patio door that opens to tranquil treetop views, no rear neighbours to disturb your privacy. The second bedroom is also a great size, making it ideal for guests, a home office, or a cozy retreat. The large main bathroom offers both comfort and style, featuring a separate soaker tub and a walk-in shower. Off the living room, step out onto your private balcony, the perfect spot for morning coffee or evening unwinding. Located just minutes from shopping, restaurants, banking, schools, and transit, this home offers the best of both comfort and convenience. Whether you're a first-time buyer, downsizer, or investor, this bright and spacious unit checks all the boxes. Don't miss this opportunity to own in one of Stittsville's most popular neighbourhoods! (id:43934)
202 - 203 Catherine Street
Ottawa, Ontario
Fabulous 1 bedroom + den apartment condominium (681 sq ft) with OVERSIZED TERRACE (156 sq ft) in popular SoBa. Great location steps to shops, restaurants + pubs on Bank St, easy access to 417. Many quality features characterize this unit including pre-engineered hardwood floors, 9 ft ceilings, wall to ceiling windows, exposed concrete ceilings and walls in bedroom + den provide an urban touch, den is perfect for home based workspace. The European designed kitchen features island, stone surface countertops, stainless steel appliances and track lighting. Large bedroom features walk in closet. Custom designed 4 pce bathroom with porcelain floors, functional washer/dryer room, plus individually controlled heating and air conditioning system utilizing heat pump. Building amenities include 12 hour concierge, meeting room, gym and outdoor pool on 8th floor. Unit is recently painted and shows well! Possession is flexible with a quick occupancy possible. Rent includes water, tenants pay heat/hydro/internet. Patio furniture included. (id:43934)
501 - 2759 Carousel Crescent
Ottawa, Ontario
Discover this stunning modern 2-bedroom, 2-full bathroom condo, offering the perfect blend of style and convenience! Located just minutes from downtown with easy highway access, this sleek urban retreat has it all. Featuring floor-to-ceiling windows that flood the space with natural light, the open-concept layout seamlessly connects the living, dining, and kitchen areas perfect for both relaxation and entertaining. Plus, there are no popcorn ceilings, enhancing the clean and contemporary feel throughout. The primary bedroom boasts a luxurious ensuite, while the second spacious bedroom and additional full bathroom offer flexibility for guests or a home office. Enjoy the convenience of in-unit laundry, as well as storage lockers and underground parking. Take advantage of incredible building amenities, including an outdoor pool, exercise room, sauna, party room, and a rooftop patio with breathtaking views. Don't miss out on this exceptional opportunity schedule your showing today. (id:43934)
104 & 110 Highview Drive
Ottawa, Ontario
Meticulously maintained 3-bedroom + den, 3-bathroom custom bungalow nestled on a rare double lot (#104 & 110 Highview), just a short walk Ottawa River. With over 2,170 sq/ft of finished living space, this home offers a perfect blend of comfort, character, and functionality. Step inside to a bright and inviting main floor, featuring a spacious living room with a charming wood stove, perfect for cozy evenings. The private den with brand-new hardwood flooring offers flexibility as a fourth bedroom, home office. The gourmet kitchen, offering generous cabinetry, opens to a large dining area. The primary suite provides peaceful views of the backyard and includes a 4-piece en-suite. An additional 2-piece bathroom completes the main level. The fully finished walkout basement extends the living space with two bedrooms, a full bathroom, a spacious family room, a laundry area, and a utility room. Outside, enjoy your own private retreat with mature trees, perennial gardens. The property also includes a carport and a detached oversized 2-car garage with a workshop, a dream setup for hobbyists, storage, or future projects. Don't miss your chance to call it home! (id:43934)
312 - 383 Cumberland Street
Ottawa, Ontario
Welcome to #312-383 Cumberland St, where modern design meets unbeatable city views! This stunning condo features soaring ceilings, expansive windows, and sleek hardwood flooring, creating a bright and inviting atmosphere. The contemporary kitchen boasts quartz countertops and a versatile movable island, perfect for entertaining. The primary bedroom offers a seamless en-suite style connection to the main bathroom for added convenience. Enjoy the perks of air conditioning, *underground parking*, and a storage locker, along with access to fantastic building amenities. Plus, heat and CAC are included in the rent- a hassle-free urban lifestyle awaits! Deposit: $4500 (id:43934)
153 Preston Street
Ottawa, Ontario
Fantastic retail space with great window frontage/exposure along Preston St. Main retail space is approx 1223 sq ft. Walking distance to transit, restaurants and cafes. Operating costs of approx $8.00 a sq ft. (id:43934)
170 Escarpment Crescent
Ottawa, Ontario
Welcome to this executive home on a quiet street in prestigious Kanata Lakes. Backing conservation forest with NO REAR NEIGHBOURS & Facing a Huge Park with tennis court & splash pad with NO FRONT NEIGHBOURS. Rare opportunity to be in Ottawa's top school area and at the same time enjoying natural beauty. Large hallway with 19 ft ceiling. Chef kitchen with LARGE SIDE BY SIDE FRIDGE, high end appliances, walk-in pantry, GRANITE WATERFALL ISLAND with beautiful forest view via large windows. Very Spacious Master bedroom overlooking the beautiful park has a Walk-in Closet and a Spa-Like 5 pieces Ensuite with Double Vanities & Glass Door Shower. 3 other good-sized bedrooms, A Bright LOFT, a full bath also with double sinks and a laundry room finishes the 2nd level. Plenty of storage space in the basement with many windows. Fully-Fenced Private backyard with a large deck is perfect for family gatherings and outdoor fun. The beautifully coated garage floor provides a clean and polished space. Some photos were taken before the landlord moved out. Tenant pays water & sewer, hydro, gas, tankless hot water heater rental, telephone, cable/internet, grass cutting, snow removal and garbage removal. (id:43934)
8 Reilly Street
Prescott, Ontario
Charming Detached Home with Big Potential - New Wexford - Welcome to 8 Reilly Street, a beautifully updated 2-bedroom, 1-bath detached home nestled on a spacious corner lot in the peaceful village of New Wexford. Whether you're a homeowner, investor, or looking for flexible space with room to grow, this property checks all the boxes. Inside Features: Bright, modern kitchen with appliances included. Updated 4-piece bathroom--Main floor laundry with washer and dryer. Open, functional layout perfect for everyday living. Outside Perks & Expansion Opportunity: Oversized detached garage ideal for hobbyists, storage, or a workshop. Private back deck--great for relaxing or entertaining--just a short walk to the St. Lawrence River, perfect for kayaking, paddleboarding, or scenic walks. Prescott Golf Club and walking trails nearby-- Minutes to downtown Prescott: waterfront, marina, restaurants, and the popular Shakespeare Festival -- Bonus Investment Potential: There are three additional lots available, two directly behind (on Hooker Street--lot 55 and 56) and one to the west(lot 40) of 8 Reilly. Buy them separately to expand your space or turn this property into a high-potential income generator, whether long-term rental, Airbnb, or a multi-generational setup. A rare blend of charm, location, and future upside. Buyer to perform their own due diligence with the township regarding zoning, building permissions, and lot uses. (id:43934)
311 - 845 Kyle Court
Brockville, Ontario
Investment Opportunity Vacant 1-Bedroom Condo | North Brockville -- Looking to start or grow your real estate portfolio? This vacant 1-bedroom condo in North Brockville is a turnkey investment with strong income potential and an estimated rent of $1,200-$1,400/month. Key Features: Freshly painted throughout move-in or rent-ready One designated parking space included. Located in a secure, well-maintained building--desirable north-end location, close to amenities, transit, and schools. This property offers low maintenance and long-term rental appeal, making it an ideal choice for investors focused on stable cash flow and future growth. (id:43934)
93 Rideau Ferry Road
Rideau Lakes, Ontario
Welcome to 'Maple Grove' - A gorgeous 3 bedroom 3 bathroom home nestled on 27 acres of majestic trees and peaceful trails, this warm and inviting home is a place where memories are made. A beautiful view from every room, you're surrounded by the beauty of nature but with the convenience of a central location, while the beautiful character throughout transports you to a peaceful place. Step inside and take in the beauty of the wonderful great room as sunlight dances across timber beams, filling the heart of the home with a quiet glow.The living spaces are generous and thoughtfully designed, featuring both a formal living room with fireplace and generous dining room ideal for gatherings large or small. The rustic eat-in kitchen overlooks a serene terrace, the perfect setting for slow mornings with coffee or long summer evenings spent outdoors by the pool. Head upstairs to find three spacious bedrooms, including a primary suite complete with two walk-in closets and a private five-piece ensuite bath. The additional 5-piece bathroom upstairs and a two-piece powder room on the main floor provide added convenience for family and guests alike. A functional mudroom with main-floor laundry keeps everything organized especially after a swim in the in-ground pool or a peaceful walk in the woods. Outside, the property feels like your own private world, secluded, serene, and full of life. The paved driveway leads to a handy 1.5 detached garage with insulated walls, and the grounds and forest are perfect for kids to roam, gardens to grow, and stars to admire in the night sky. Located just minutes from the Village of Rideau Ferry and a short drive to both Perth and Smiths Falls, this is more than a home, its a lifestyle. Never before offered on the open market, a rare opportunity to live immersed in nature, with comfort, character, and community close at hand. Your dream home awaits! Book your private viewing today. (id:43934)
284d Upper Flinton Road
Tweed, Ontario
WELCOME TO WATERFRONT! This well maintained, all season 3-bedroom, 2-bathroom home is situated on the very beautiful Skootamatta River. The house is positioned for extraordinary views and utmost privacy and offers 300ft of pristine waterfront. The seasonal dock makes for easy access to perfect swimming and paddling. The open concept main floor with cathedral ceiling, has a wood stove and French doors leading to a large screened porch which overlooks both gardens and river. The dining room is flanked by a well-appointed kitchen. More French doors lead onto a small deck facing lily and perennial gardens backed by the river. Both bedrooms on the ground floor, like every part of this house, are bright with large windows. A three piece bathroom cum laundry room, complete the main floor. The second-floor loft runs the length of the house and is spacious. It opens onto a small balcony perfect for star gazing. The large4-piece ensuite master-bathroom includes a soaker tub, walk-in shower and heated floor. Nearby a large matching two-story building, provides a ground floor garage and workshop space. The building has its own electrical panels with enough power for welding equipment. The second floor is ready and with the addition of skylights, would convert perfectly into a studio/guest space. (id:43934)
2001 Neepawa Avenue
Ottawa, Ontario
Welcome to a beautifully updated, two-story brick home in the heart of Westboro/McKellar Park, one of Ottawa's most desirable, family-oriented neighbourhoods. It is an easy walk to Carlingwood Shopping Centre, top-rated schools such as Woodroffe Public School, Nepean and Notre Dame High Schools, and the Altea Fitness Center. The location boasts a high walking score of 87 with access to both parks & river paths. It is perfect for professional couples & growing families. This 4-bedroom, 3-bathroom home offers exceptional quality and space, maintained with meticulous upgrades. The property is built on a wide pie-shaped lot that is ideal for backyard gardening, a new pool or outdoor play. Enjoy your morning coffee on the walk-out deck that would be ideal for family BBQs. An addition greatly increases the working space of the chef's kitchen with stainless appliances, granite counters, floor-to-ceiling cabinets and tiled backsplash. On the second level, you'll find four big rooms, including a spacious principal bedroom with an en-suite bath & walk-in closet. The fully finished basement is ready for family fun or to take advantage of the workout room. I like the spaciousness of the laundry room, and a fifth bedroom is great for guests or storage. Note the wall of attractive sliding storage shelves. Enjoy the convenience of a double-wide driveway (2021), The garage features an inside entry with a two-piece bath on the right. The interlocking paver walkway and raised planters that lead up to the main entrance (2021) are clean and attractive. This is a rare opportunity to own a move-in-ready home with space to grow in a vibrant, established community. Pride of ownership shines throughout. Public Open House May 25. Ask for the detailed floor plans. Hurry! 48-hour irrevocable required on offers. (id:43934)
407 Cornice Street
Ottawa, Ontario
Welcome to this gorgeous 3 bedroom, 3 bathroom townhome in the sought afterneighborhood of Trailsedge, this home features an open concept main floor w/ 9ft smooth ceilings, modernhardwood flooring and tile throughout,oversized windows, gas fireplace and many potlights. The upgradedChef's Kitchen is the centerpiece of the pace w/ stunning quartz counters, all cabinets in modern hues, astylish backsplash & a large island w/ convenient breakfast bar. As you make your way upstairs, you willfind the primary bedroom complete with 2 walk-in closets & a bright ensuite bathroom with a doublevanity,quartz counters and oversized shower. The upper level also offers two generously sized bedrooms, a full bathroom and a laundry area. In the fully finished lower level, you will find a large recreational areaupgraded w/ berber carpet, large window, dedicated storage room w/ rough in & utility room. Minutesfrom schools, parks, public transit, recreation & shopping (id:43934)
907 - 90 Landry Street
Ottawa, Ontario
Gorgeous 2 bedroom, 2 bath corner unit condominium in highly sought-after La Tiffani 2. Enjoy breathtaking and unobstructed South and Southeast views of Ottawa that stretch for miles from floor to ceiling windows. Unit features include modern kitchen with elegant granite countertops, gleaming hardwood floors, in-unit laundry, stainless steel appliances, 1 underground parking spot, and storage locker for added convenience. Master bedroom offers walk-in closet, ensuite bath and balcony access. Located just steps from Beechwood Village and just a 5-minute drive to downtown, the building offers secure access and a multitude of amenities including, fitness centre, indoor pool, visitor parking and party room. (id:43934)
D124 - 124 Guigues Avenue
Ottawa, Ontario
* Open House Fri., June 6th from 11 am-1 pm * Tucked away in a charming, gated enclave, 124 Gigues Ave #D offers a perfect blend of modern sophistication and historic charm in the heart of Lowertown. Steps from the ByWard Market, Parliament Hill, Elgin Street, and the Ottawa River, this beautifully updated 2-bedroom, 3-bathroom townhome delivers tranquillity and convenience. Enter through the picturesque Montmartre courtyard, reminiscent of a European retreat. The main level welcomes you with soaring double-height ceilings in the family room. At the same time, the bright kitchen featuring stone countertops and stainless steel appliances flows seamlessly into the rear yard, creating an ideal indoor-outdoor space. A cozy seating nook and family room complete this level. The second floor boasts a spacious living area with oversized windows, a built-in media wall, and rich hardwood floors, offering a warm yet refined atmosphere. Upstairs, the primary suite is a serene escape with a walk-in closet and ensuite bath, while the second bedroom and additional den provide flexibility for guests or a home office. A third bathroom ensures ultimate convenience. This home also includes secure underground parking, bike storage, and a locker. With easy access to fine dining, boutique shopping, coffee houses, museums, and the University of Ottawa, this residence is an exceptional opportunity to experience the best of urban living in one of Ottawa's most sought-after locations. (id:43934)
Ph4 - 364 Cooper Street
Ottawa, Ontario
Experience Luxury Living in a Fully Renovated 1,230 sq. ft. Penthouse with a 250 sq. ft. Private Terrace. Live above it all in this elegantly renovated penthouse condominium , located in a coveted building and offering 2 bedrooms plus a den and 2 full bathrooms. Crafted with attention to detail, the home features 9-foot ceilings, 8-foot interior doors, and hardwood flooring throughout, complemented by ceramic tile in the bathrooms. Southern and southeastern exposures flood the space with natural light, enhancing its warm and inviting ambiance. The open-concept living and dining area is anchored by a natural gas fireplace with a stylish mantel perfect for cozy evenings. The spacious kitchen is finished with sleek quartz countertops and backsplash with built in buffet, and a bright dining area that flows seamlessly onto the private terrace ideal for outdoor living and entertaining, complete with a natural gas BBQ hookup and water outlet for gardening. The primary bedroom has an ensuite and walk-in closet with balcony that offers an extra peaceful retreat. This is a rare opportunity to own a turn-key penthouse with premium features and exceptional outdoor space in one of the city's most desirable locations. Additional Highlights: Dedicated in-unit utility room with washer/dryer and extra storage , 7 storey quiet low rise building with on-site superintendent , Custom smart electric roller blinds for modern convenience, One (1) underground parking space, One (1) personal storage locker located on the main floor, Access to a secure underground bicycle storage room, Five (5) outdoor visitor parking spots. **Condo fee includes heat and air conditioning. (id:43934)
251 Margaret Avenue
Kitchener, Ontario
[*Open House: June 7th, Saturday 2-4pm | June 8th, Sunday 2-4pm*] Welcome to 251 Margaret Avenue, a charming and newly renovated LEGAL DUPLEX located in the heart of Kitchener, 4 bedrooms | 3 bathrooms | 4 parking spots | finished basement, just a short walk to downtown, communitech, grand river hospital, and more! This meticulously maintained brick home blends timeless character with lots of modern upgrades. The main floor unit offers two generous bedrooms, a bright living room, a 4-piece bath, and a stunning white modern kitchen featuring quartz countertops and abundant cupboard space, plus in-suite laundry. The upper unit boasts two additional bedrooms, a spacious living room, separate dining area, another full kitchen with quartz counters, and a second 4-piece bath for extended family or rental income. The basement adds exceptional flexibility with a large rec room, 3-piece bath, utility room, and unfinished space ready for your vision. Set on a deep 38' x 119.5' lot, the home is complemented by a welcoming front porch, a huge parking driveway, and beautiful front yard and backyard. With 2 stoves, 2 refrigerators, 2 dishwashers, 2 washers, and 2 dryers included, this move-in-ready duplex is perfect for investors or families seeking a versatile property. Each unit has its own hydro meter and electrical panel. The property also features separate furnaces: a natural gas furnace for the main unit and an electric heat pump for the upstairs unit. Some photos are virtually staged. 24 hours irrevocable for all offers. Offers will be presented @5pm, June 11st, Wednesday, 2025. (id:43934)
1695 Gage Crescent N
Ottawa, Ontario
Welcome to your next opportunity in the prestigious Bel-Air Heights community just minutes from Algonquin College and College Square! Featuring potential secondary dwelling unit (SDU). This beautifully laid-out 3+1 bedroom, 2-bathroom bungalow with a rare main-floor den delivers unmatched versatility perfect for multi-generational living or savvy investors eyeing $4,000+ monthly rental income. Boasting sun-drenched living spaces, hardwood flooring, and a fully finished lower level, this home offers endless potential. Whether you're seeking passive income, space for extended family, or a polished primary residence, this property delivers. Step outside to a generous, private backyard and enjoy life in one of Ottawa's most connected neighborhoods close to transit, top-rated schools, parks, shopping, and dining. Turn the key and unlock value, lifestyle, and location all in one. ** This is a linked property.** (id:43934)
328 Amiens Street
Ottawa, Ontario
Welcome to this beautifully maintained 3-bedroom, 1-bathroom bungalow, perfectly blending classic charm with modern comforts. Nestled in a sought after quiet, friendly neighborhood, this home features an inviting living space, renovated main bath and 3 large bedrooms. The lower level has a separate entrance for a potential rental unit. Conveniently located near parks, schools, shopping, and dining, this bungalow is the perfect place to call home. Move-in ready and full of character schedule your showing today! (id:43934)
4239 County Rd 11 Road
South Stormont, Ontario
Welcome to this beautifully updated home offering the perfect blend of rural tranquility and modern convenience. Nestled on over 5 private acres, this 3+1 bedroom, 2-bathroom home is thoughtfully designed with space, style, and functionality in mind.Step inside to an open-concept main floor featuring a spacious living and dining area that flows seamlessly into a stunning custom kitchen by Artisan Kitchens. Just off the dining room, enjoy the outdoors from your screened-in porch ideal for relaxing or entertaining.The main level features a large 3 piece bathroom, three generously sized bedrooms, including a primary suite with a dream walk-in closet. The fully finished lower level offers even more space, including a large open rec room with a cozy bio-fuel pellet stove, an additional bedroom (currently used as an office), and a second 3-piece bath.Outside, you'll find a large garage with a wood stove, a new shed, and extra storage under the screened-in porch. For nature lovers and hobby farmers, the property boasts 500 blue spruce and 500 silver maple trees, along with black walnut trees, apple trees, berry bushes, and grapevines. Theres even a rustic hunters camp with its own wood stove.Enjoy summer days on the expansive back deck complete with an above-ground pool and hot tub, all just a short drive to Ottawa, Montreal, and Cornwall.This property combines modern comfort with country charm, all within easy reach of city amenities. 24 hour irrevocable on all offers. (id:43934)
499 Lawler Crescent
Ottawa, Ontario
Welcome to 499 Lawler. Tucked away in the sought-after, family-friendly community of Chatelaine Village, this charming 3-bedroom, 2-bathroom home offers the perfect blend of functionality, space, and location. Step inside to a freshly painted interior (March-April 2025), with stylish new lighting fixtures that add a modern touch to the warm, inviting layout.The main floor features a cozy living room, a separate dining area with dimmable lighting, and a bright eat-in kitchen with ample cabinetry, a sleek remote-controlled light fixture, and direct access to a private deck and fully fenced backyard - perfect for entertaining, gardening, or relaxing in your own outdoor retreat.Upstairs, you'll find 3 generous bedrooms, including a spacious primary suite with a walk-in closet. The powder room was tastefully renovated in 2022, adding to the homes polished appeal.The lower level includes a large recreation room with a fireplace, a dedicated laundry area, and plenty of storage. Whether you're hosting movie nights, setting up a playroom, or creating a quiet home office, there's space for it all.The location is exceptional - just a 5-minute drive to Place d'Orléans for shopping, dining, and everyday essentials, and to Petrie Islands beaches and scenic trails for weekend escapes. Ski Heritage East is also close by, offering access to year-round biking, walking, and cross-country skiing for those who enjoy an active lifestyle. Nearby schools, parks, restaurants, and the future LRT station complete the picture, offering a lifestyle that combines suburban tranquility with everyday convenience.Don't miss your chance to call this well-maintained gem your next home! (id:43934)
3762 Champlain Road
Clarence-Rockland, Ontario
Investment Opportunity Knocks! Restaurant plus a renovated 3 Bedroom Apartment ready for you! This great building is located on busy main street across from the church! Walking distance to residential areas, and only 40 minutes from Ottawa, this building sits on a massive 12,992 sq ft lot and offers a spacious dining room area of 1,735 sq ft. Restaurant will come with all tables, plates, glassware, buffet stations, etc. Tons of storage can be found towards the back of the restaurant with plenty of potential. Upstairs offers a renovated and separate living space the includes 4 bedrooms, new kitchen and bathroom, open concept main living areas and a bathroom. Unlimited potential and opportunities for you! Immediate Possession possible, See it today! (id:43934)
3762 Champlain Road
Clarence-Rockland, Ontario
Investment Opportunity Knocks! Great Restaurant located on busy location of main street plus upstairs Apartment with some chattels and furniture ready for you! The apartment is completely renovated and ready to rent! This great property is right in the heart of Bourget. The upstairs apartment included as well. Immediate possession possible. Tenant shall pay the utilities and garbage removal. Any term over 2 years even 5 + 5 year option available. Ample parking spaces! The 3 bedroom Apartment is included in the rent price as well! The Storage at the back is not part of the building and is not included! Make sure to see it today! (id:43934)
1006 - 200 Lafontaine Avenue
Ottawa, Ontario
Welcome to Unit 1006 at 200 Lafontaine Avenue, a beautifully appointed condo located in the hidden gem of Place Lafontaine - a well-maintained & amenity rich building in the heart of Ottawa. This spacious and modern "Monaco" model offers approximately 1,063 square feet of thoughtfully designed living space. The two bedrooms are strategically tucked away from the main living areas, providing privacy and comfort. The updated open-concept kitchen is both stylish and functional, featuring crisp white cabinetry, granite countertops, a breakfast bar, stainless steel appliances, and a tiled backsplash. A unique curved wall adds a touch of elegance, enhancing the overall aesthetic of the unit. The bright living and dining area is bathed in natural light thanks to a large window and a patio door that leads to a private west-facing balcony, where you'll enjoy tranquil courtyard views on one side and distant glimpses of the Gatineau Hills on the other. The generously sized primary bedroom boasts a walk-through his-and-hers closet and a 4-piece ensuite bathroom, while the second bedroom features its own walk-in closet. The main bathroom is a 3-piece with an accessible walk-in shower, ideal for ease and convenience. Additional features include in-suite laundry/storage room, hardwood and ceramic flooring throughout, one covered parking space, and a storage locker. Residents enjoy access to exceptional amenities, including a rooftop terrace with BBQ, an indoor pool, sauna, party room, and games room. Condo fees conveniently include water and sewer, and the building is non-smoking. Ideally situated close to shopping, restaurants, pharmacies, and downtown Ottawa, with quick access to major highways and parkways, this centrally located condo offers the perfect blend of urban convenience and comfortable living. This is truly a place you'll be proud to call home. (id:43934)
815 - 354 Gladstone Avenue N
Ottawa, Ontario
Enjoy Life in the Heart of Centetown! Wherever you walk, you're surrounded by the best the city has to offer: shops, restaurants, parks, the Canal, The Glebe, Lansdowne, and more! This rarely offered 2-bedroom, 2 bathroom sub-penthouse offers unobstructed cityscape views that are sure to impress. Inside, the well-designed floor plan includes distinct living and dining areas, all framed by floor-to-ceiling windows that flood the space with natural light. The kitchen offers great storage and a functional layout, while the primary bedroom is spacious and inviting, complete with a stylish ensuite. The second bedroom is also generously sized, perfect for guests, a home office, or both. Step outside to your private balcony and soak in the views- your personal retreat in the sky. This pet-friendly building warmly welcomes furry (and not-so-furry) companions of all shapes and sizes, with no breed or size restrictions! Top-notch building amenities include on-site concierge service, a fully equipped exercise room, a BBQ area, and a party room with a theatre space. With parking included, this is the complete package for effortless urban living. (id:43934)
152 Finsbury Avenue
Ottawa, Ontario
PREMIUM LOT WITH NO REAR NEIGHBORS! Welcome to the stunning Richcraft Westbrook model. This expansive home, over 3000 sqft, offers 5 bedrooms and 4 full baths, including a convenient main-level bedroom that can serve as an office. The main floor is designed for modern living with its open-concept layout, 9 ft ceilings, abundant natural light from large windows, and a built-in gas fireplace. Hardwood floors flow seamlessly throughout this level. The chef's dream kitchen is appointed with high-end appliances, a walk-in pantry, quartz countertops, and a spacious island. Upstairs, you'll find the ultimate in convenience with 4 bedrooms, each featuring a walk-in closet, including two luxurious ensuites and a practical Jack and Jill bathroom. The primary bedroom is a serene sanctuary, offering a luxurious 4-piece ensuite with a tub, double sinks, and a separate glass shower. The backyard, facing the future elementary school, is ideal for entertaining. This home is conveniently located near parks, schools, and public transit. Arrange your showing today! (id:43934)
906 - 250 Lett Street
Ottawa, Ontario
Welcome to your exquisite 2-bedroom, 1-bathroom sanctuary at 250 Lett St. This unit is not just a home, but an elevated lifestyle. This chic oasis showcases an open-concept design, where elegant hardwood floors glide gracefully throughout, harmoniously paired with a meticulously updated kitchen featuring high-end stainless steel appliances that cater to your culinary ambitions.The expansive floor-to-ceiling windows bathe the interior in natural light, creating a vibrant atmosphere that accentuates the plush living spaces and luxurious finishes. Experience the pinnacle of convenience and sophistication with in-unit laundry, a serene covered balcony ideal for morning coffee or evening cocktails, and access to an array of extraordinary amenities. Indulge in the year-round indoor pool, state-of-the-art fitness center, inviting recreational room, and a stunning rooftop entertainment area complete with barbecue facilities, perfect for hosting gatherings against the backdrop of city skyline views. Positioned in a coveted location, you're just moments away from exciting city life. Enjoy endless opportunities for outdoor pursuits. Cycle, jog, or take leisurely strolls along the picturesque river, explore tranquil nature trails, and unwind in lush nearby parks. With effortless access to major public transit routes and the O-Train, as well as cultural landmarks like Parliament Hill, the War Museum, and the vibrant annual Bluesfest, you are perfectly situated to embrace the rich tapestry of experiences this dynamic community has to offer. Additional highlights include a dedicated parking space and a convenient storage locker, providing both comfort and practicality. This is truly a must-see! Dont miss your chance to claim this remarkable residence as your luxurious retreat in the heart of the city! (id:43934)
504 Ensatina Crescent
Ottawa, Ontario
Beautifully upgraded 3 Bed, 2.5 Bath townhome in the heart of Half Moon Bay, perfectly located right beside Black Raven Park with no street to cross to access green space, play structures, basketball court (converted to skating rink in winter), and more! Main floor offers a sunken foyer, open concept living & dining room with a cozy gas fireplace and newer hardwood flooring throughout (2023). The kitchen features stainless steel appliances, butcher block counters, tiled backsplash, eat-in area, and sliding patio doors that lead to a fully fenced backyard - ideal for summer entertaining. Upstairs you'll find newer hardwood throughout (2023), a spacious primary bedroom with walk-in closet and 3pc ensuite with updated vanity, plus two additional bedrooms and a full bath, also updated. Other upgrades include new tile in wet areas and updated vanities in all bathrooms (2023). Unspoiled basement with bath rough-in ready awaits your finishing touch. Family-friendly street close to top-rated schools, parks, nature trails, public transit, and the Minto Rec Centre. A must-see home in one of Barrhaven's most desirable neighbourhoods! (id:43934)
613 Willowmere Way
Ottawa, Ontario
Stunning & Spacious Semi-Detached Home. This beautifully upgraded home offers approximately 2,099 sq ft of stylish, functional living space. Featuring rich hardwood flooring on the main level and modern ceramic tile in the foyer and bathrooms, the open-concept layout is both inviting and elegant. The chef-inspired kitchen boasts stainless steel appliances, pot lighting, a walk-in pantry, mosaic tile backsplash, and a breakfast bar perfect for entertaining. Enjoy the sun-filled dining and living area, complete with a cozy gas fireplace surrounded by chic tile. Upstairs, a loft-style living space offers flexibility for a home office, play area, or media lounge. The primary bedroom retreat includes an extra sitting or dressing area, a walk-in closet, and a luxurious ensuite featuring a soaker tub with subway tile surround, separate glass shower, and a spacious vanity with extended countertop. Two additional generously sized bedrooms, a tastefully designed main bathroom, and second-floor laundry add to the homes practicality. The finished lower level includes a large family room with a second gas fireplace and a rich dark wood mantel. Step outside to a fully fenced and landscaped backyard, complete with a deck and gazebo perfect for outdoor living. This home is a must-see for those seeking comfort, style, and space. (id:43934)
1447 Maxime Street
Ottawa, Ontario
Absolutely Stunning Totally Renovated Custom Bungalow and "BONUS" LOCATION..LOCATION Backing on Lush Mature Park No Rear Neighbors !!! and Oversized 60' X 130' Lot. This home has been renovated with Top Quality Material and Quality Craftmanship. Main Level features Open Concept Living room with Fireplace, Kitchen with huge Island bar, Master Bedroom with Full Spa Ensuite and walk-in Closet, Main 3pc. Bathroom. Lower Level has 2 more generous Bedrooms with Oversized Windows, Large Family/Entertainment room and 3pc. Bathroom. Now to the outdoors; PRIVATE, Fully Landscaped, Huge Deck, BBQ Cabinet, Oversized 60ft X 130ft Lot overlooking the lush trees, Irrigation System and Detached Fully Insulated Garage. This is a ONE OF A KIND HOME that is very hard to come by. Hurry in because this Beauty won't last long. (id:43934)
4463 Shoreline Drive
Ottawa, Ontario
Welcome to this stunning double garage single-family home in the highly sought-after Riverside South community. It is renowned for its top-rated schools, scenic parks, and convenient access to public transit and amenities. This Tamarack-built model, "The Amberley" features 2097 sq ft above grade 4+2 bedrooms, 4 bathrooms, and a professionally finished basement with bonus, offering an exceptional blend of space, style, and versatility for modern family living. Step inside through the charming covered porch into a spacious foyer with elegant French doors opening into the grand open-concept Great Room. The main floor includes formal living and dining areas, ideal for entertaining, and a chef's kitchen with white cabinetry, granite countertops, stainless steel appliances, ample storage, and a breakfast bar. A thoughtfully designed mudroom provides inside access to the double garage and extra storage. Upstairs, the curved staircase leads to a bright landing. The spacious primary suite features a walk-in closet and a luxurious ensuite with an oval tub and a separate shower. The additional bedrooms and a full bath complete this level. The professionally finished basement offers a potential in-law suite, cozy family room, full kitchen, two rooms, and a 3-piece bath ideal for guests, multi-generational living or added rental potential. Additional upgrades include a new AC (2023) and furnace (2025). Outside, enjoy a private deck, pergola, shed, and mature trees. Walking distance to Rideau View Community Centre, schools, parks, and minutes to shops, LRT, Costco, and downtown. Offers to be reviewed by seller on Wednesday June 11th 2025, 7pm. 24hrs irrevocable on all offers. Clients currently out of country. (id:43934)
621 Edwards Street
Clarence-Rockland, Ontario
Beautifully Renovated Home in Rockland. Ideal for First-Time Buyers or Investors! Welcome to 621 Edwards Street, a move-in-ready gem on a spacious 35.19' x 138.87' lot, offering generous parking and thoughtfully curated upgrades throughout. Main Floor Features: Brand new kitchen with stainless steel appliances and stylish finishes. Freshly painted with modern pot lights throughout, Cozy new electric fireplace in the living area, Versatile main-level bedroom or office space with full washroom. Elegant wide-plank laminate flooring on mail floor and updated staircase with new carpet. Second Floor Features:Fully renovated bathroom with sleek glass shower. Two bright bedrooms, including a spacious primary with hardwood flooring. Key Updates:Roof replaced in 2023, Windows upgraded around 2020, Prime Rockland Location: Minutes to Highway 17 for an easy Ottawa commute Walking distance to Canadian Tire, Food Basics, Giant Tiger, and more. Near schools, parks, and restaurants Community Benefits: Rockland blends small-town warmth with city convenience. Families will appreciate access to nearby schools, plus amenities like the Clarence-Rockland Recreation & Cultural Complex (library, YMCA with pool & gym). Investor or First-Time Buyers : With continuous development in the area, this home offers strong value whether you're entering the market or expanding your portfolio. Don't miss this opportunity. Book your private showing today! (id:43934)
6453 Viseneau Drive
Ottawa, Ontario
Welcome to 6453 Viseneau Drive, a beautifully maintained 3+1-bedroom, 2.5-bathroom bungalow nestled in one of Orléans most family-friendly neighbourhoods. This inviting home offers the perfect blend of comfort and convenience, just steps from top-rated schools, scenic parks, and all the amenities of Innes Road. Inside, you'll find a warm and functional layout with spacious living and dining areas ideal for both everyday living and entertaining. The bright kitchen offers ample cabinetry and direct access to a large, uniquely shaped backyard perfect for summer barbecues, gardening, or quiet relaxation. The main level features three well-sized bedrooms, including a spacious primary suite complete with its own private powder room an added touch of comfort and privacy. A full family bathroom completes the main level. Downstairs, the fully finished basement provides a large rec room, another full bathroom, and plenty of space for a home office, gym, or play area. Whether you're a first-time buyer, growing family, or savvy investor, this home offers unbeatable value in a sought-after neighbourhood. (id:43934)

