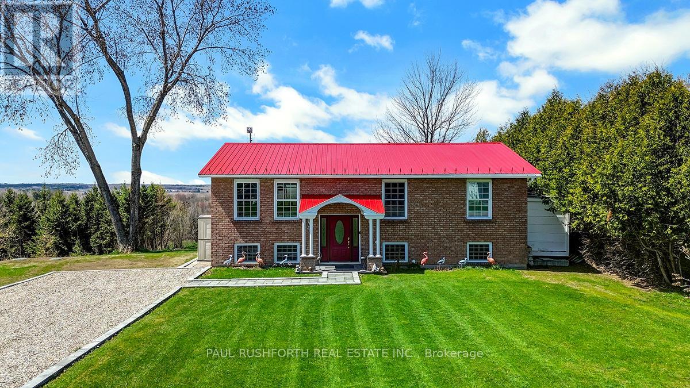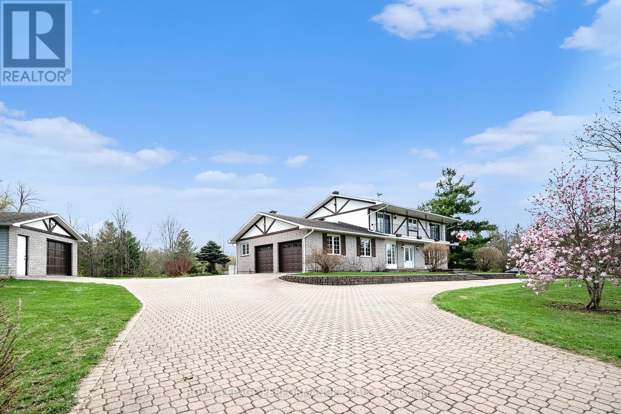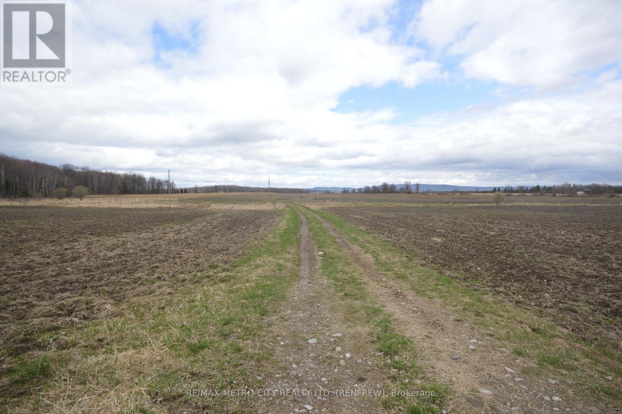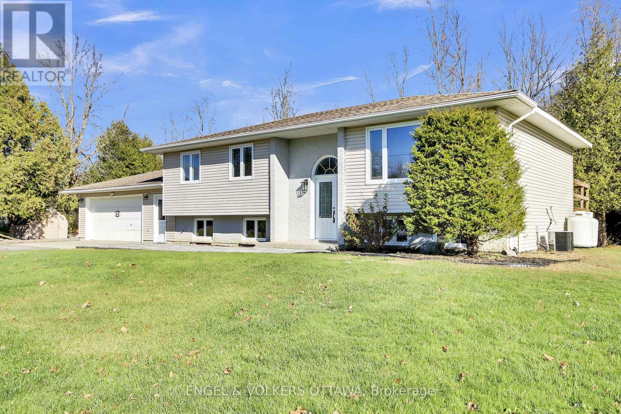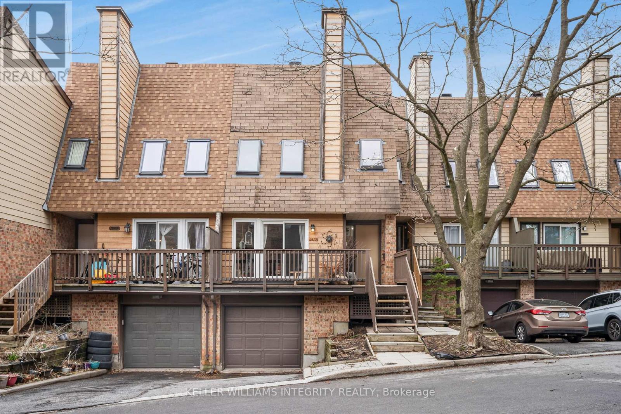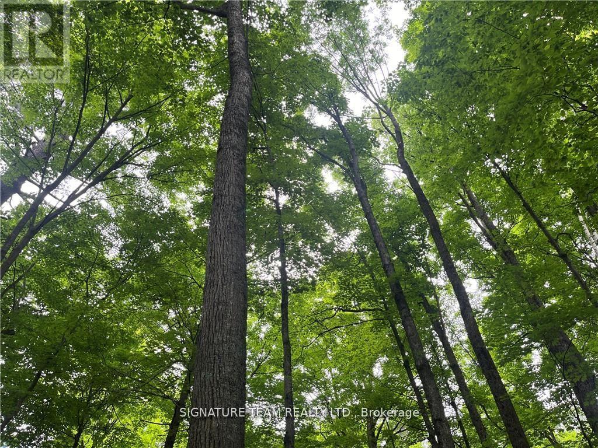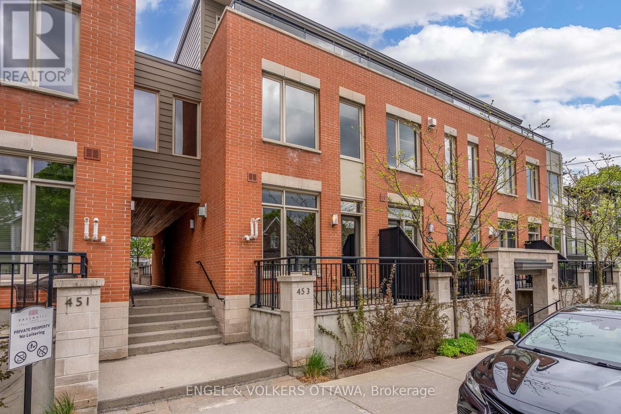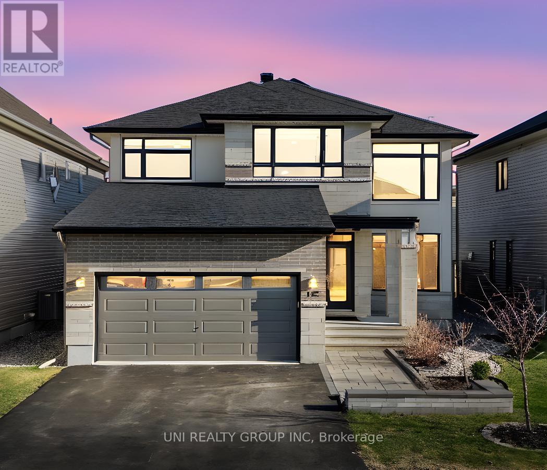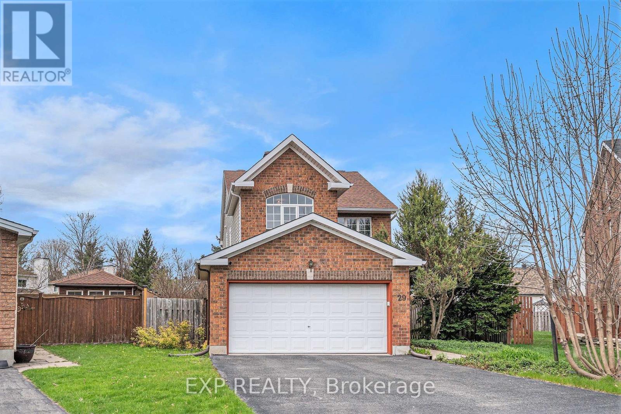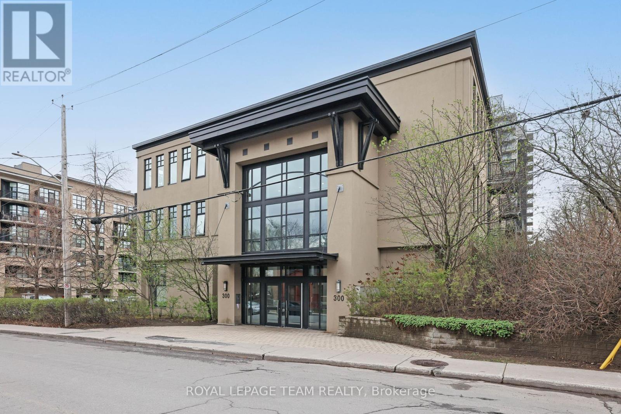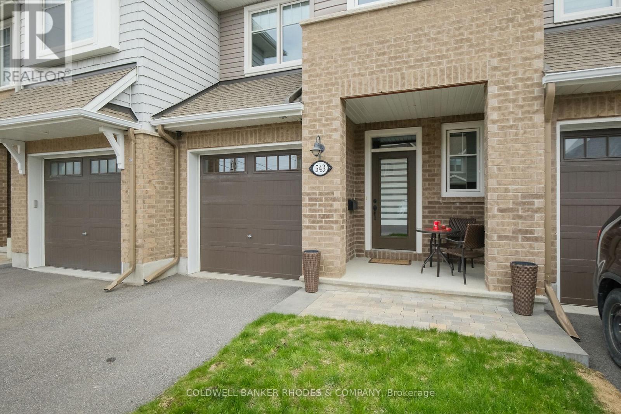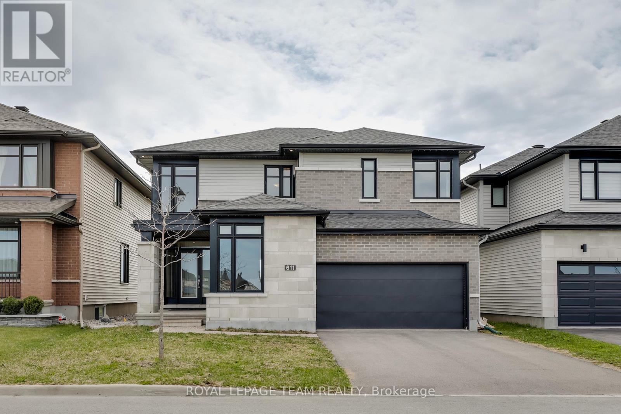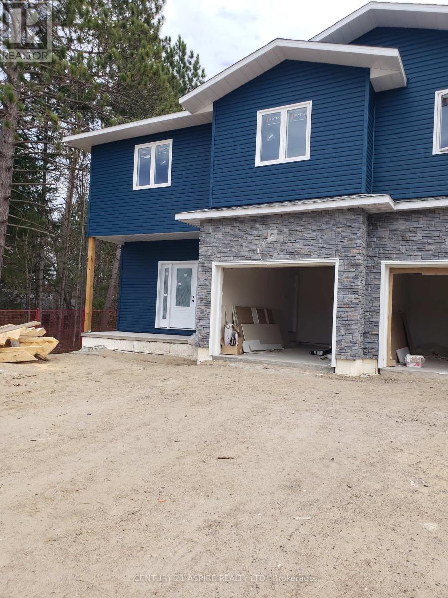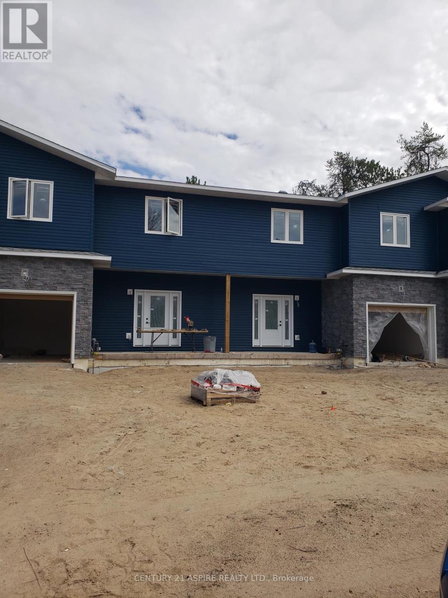Listings
1142 Brazeau Road
Clarence-Rockland, Ontario
Just minutes from Rockland, this beautifully updated raised bungalow offers the perfect mix of comfort, style, and stunning views. With 4 bedrooms, and 3 bathrooms including a private ensuite in the primary bedroom this home is designed for relaxed, everyday living. The main level features gleaming hardwood floors, a bright open layout, and a spacious sunroom that captures breathtaking westerly views, making it the ideal spot to enjoy sunsets or unwind with a book. The fully finished lower level is made for entertaining and versatility, with a home theatre, pool table, cozy gas fireplace, and flex space for a gym, office, or hobby area. Two bedrooms, a 2-piece bath, and a walk-out to the backyard add extra functionality and space. Enjoy peaceful living in a beautifully updated home just a short drive to all the amenities of Rockland. (id:43934)
1500 Kinsella Drive
Ottawa, Ontario
Spacious & Lovingly-Maintained 2-Storey Family Home w/INGROUND POOL & Large CORNER LOT (2.5 acres of land)! Nestled in the prestigious neighborhood of Cumberland Estates, this home offers a blend of timeless character & thoughtful updates over the years. Situated on a generous lot, this property provides ample space inside and out, making it perfect for those who value both comfort & outdoor living. Ample Parking & Storage, w/ both an attached 2 car garage & a detached garage(with optional heating & 100 amp service for the hobbyist), plus a circular interlock driveway, there's plenty of room for vehicles & extra storage. This home has been carefully updated to ensure lasting quality and charm, including, 40-year shingles(11), newer PVC windows, gas furnace(19), new sump pump(24), gas generator(24), 16 solar panels(21) on the roof paid off add to the energy efficiency of the home along with a total of 400amps are just a few of the features! The large yard impresses w/an inground salt water pool, (newer liner, pump and concrete surround) creating a private OASIS perfect for relaxation or entertaining! Inside the home there is plenty of space for family & friends to gather in the eat in updated kitchen that is open to the family room w/a Wood Burning fireplace. The main floor also offers a formal living/dining space along with a flex space, laundry & 2 piece bath. The 2nd flr has an impressive Primary Bedroom w/a Walk-In Closet & 3P ENSUITE! Three other generous size bedrooms with an UPDATED Main Full Bathroom, plus a top balcony is the perfect spot to enjoy the peaceful surroundings! The lower level is expansive and fully finished with a newer 2 piece bath and wood fireplace. Located in an established and prestigious neighborhood, this home offers both privacy and convenience, w/easy access to the 174 & all amenities. The combination of space, character, location and to many conveniences to list! (id:43934)
1470 Bromley Line
Whitewater Region, Ontario
100 acre parcel of land with approximately 72 acres systematically tile drained. 14 acres located at the back end of the property is non-tile drained.14 acres of mixed bush. Property once at a home on it, but it has been removed. Clay loam soil. Note crop land is certified organic and crops can be grown this year or seller will remove crop for sale and any any sales could close in the fall, once the crops are removed. (id:43934)
40650 Highway 17 Highway
Head, Ontario
One of a kind LARGE residential home located in Stonecliffe. This property will no doubt make you the talk of the town! Bring your dreams, your imagination and your tools to turn this unique property to life. This piece of history will need renovations before it is habitable. The main floor boasts a large kitchen, massive dining area, oversized living room, laundry room, powder room, as well as a bedroom with huge walk in closet potential. The second floor has more bedrooms and bathrooms than the average family will ever need only opening up the options to future room configurations and ensuites. The lower level is where you could create the ultimate family and friends entertainment area with 9'9" ceilings. Attached double car garage. Complete with wet bar, wood fire place and two walk outs. Book your showing today. (id:43934)
4715 Kelso Street E
Augusta, Ontario
Rare beautiful bungalow on half acre lot in rural Domville, close to Prescott. Features three generously proportioned bedrooms on main level plus a fourth bedroom in massive basement level with large windows. Front windows have just been replaced. Property has been very well maintained. New stamped concrete path on front and rear patio has just been installed. The patio features wiring conduit for hot tub. The rear yard is a private oasis with no rear neighbors. Garage is oversized for two cars and is fully insulated with independent propane heater. Propane furnace 2018, propane water heater 2017. No equipment is rented. Roof is in excellent condition. Property is move in ready! Book your showing today., Flooring: Hardwood, Flooring: Ceramic, Flooring: Laminate (id:43934)
1471 Bryson Lane
Ottawa, Ontario
Welcome to your hidden gem at 1471 Bryson Lane in Ottawa South, a delightful town home condominium with comfort, convenience, and charm. This 3 bed, 3 bath home is nestled at the end of a quiet lane, offering a peaceful and welcoming ambiance. In a seamless blend of style and functionality, the main living space features beautiful hardwood flooring, while the private foyer & kitchen showcase tasteful ceramic tiles. Enjoy a coffee al fresco on your front or rear balconies where you'll capture the sunrise and sunsets! Enjoy your main living area with cozy fireplace at night and natural light in the day flowing into the dining area; perfect for hosting your guests. Upstairs, you'll find three bedrooms. The primary bedroom includes a 4 piece en-suite bath while the spare rooms share the second 4 piece bath. Head down to the lower level where you will find inside entry to the garage, storage space, the laundry room with sink, 2 piece bath and a recreation area to add your creative touch. The walk out sliding doors take you to the private outdoor yard, great for barbecues and entertaining. With low condo fees, guest parking, access to a common area park, forested areas around the corporation with walking paths, trees and green space, this home offers a relaxed lifestyle. You're just minutes away from trails, grocery, movie theatre, shopping centres and Sawmill Creek Pool and Community Centre are all within walking distance. (id:43934)
302 Canadensis Lane
Ottawa, Ontario
Welcome home to 302 Canadensis Lane! Located in the heart of Caivan's The Ridge community, this home features 3-Bedrooms, 2-Full Baths, 2-Half Baths, and a finished rec room. This home features a lovely kitchen with quartz countertops, bedrooms all with a walk-in-closet zand best part of all, it backs onto Elevation Park! Elevation park features a fantastic playground and large basketball court with plenty of space to kick a soccer ball or throw a football! Available July 8th, 2025. Rental Application, Credit Report from Equifax or Transunion, Letter of Employment, Government Issued ID required. (id:43934)
Lot 2 Point Road
Mcnab/braeside, Ontario
Discover your dream oasis on this stunning 1-acre lot for sale in the picturesque McNab/Braeside township. Nestled close to serene waterways and abundant recreational opportunities, this prime parcel of land offers the perfect canvas for your custom-built home.Enjoy the tranquility and privacy that comes with a spacious lot, surrounded by the natural beauty of the area. Imagine waking up to the sounds of nature and having direct access to nearby lakes, rivers, and trails for hiking, fishing, and boating right at your doorstep.This ready-to-build property is ideally situated in a peaceful neighborhood, providing a harmonious blend of seclusion and community. With convenient access to local amenities, schools, and nearby towns, you can enjoy the best of both worldsserene country living and modern conveniences.Create the home of your dreams in this idyllic location, where every day feels like a getaway. Don't miss this rare opportunity to own a slice of paradise in McNab/Braeside township! Contact us today for more information or to schedule a viewing. (id:43934)
Lot 1 Point Road
Mcnab/braeside, Ontario
Discover your dream oasis on this stunning 1-acre lot for sale in the picturesque White Lake, McNab/Braeside township. Nestled close to serene waterways and abundant recreational opportunities, this prime parcel of land offers the perfect canvas for your custom-built home.Enjoy the tranquility and privacy that comes with a spacious lot, surrounded by the natural beauty of the area. Imagine waking up to the sounds of nature and having direct access to nearby lakes, rivers, and trails for hiking, fishing, and boating right at your doorstep.This ready-to-build property is ideally situated in a peaceful neighborhood, providing a harmonious blend of seclusion and community. With convenient access to local amenities, school bussing, and nearby towns, you can enjoy the best of both worldsserene country living and modern conveniences.Create the home of your dreams in this idyllic location, where every day feels like a getaway. Don't miss this rare opportunity to own a slice of paradise in McNab/Braeside township! Contact us today for more information or to schedule a viewing. (id:43934)
510 - 2625 Regina Street N
Ottawa, Ontario
This stunning and fully renovated 3-bedroom, 2-bathroom condo offers an open-concept layout with views of the Ottawa River and Mud Lake, perfect for enjoying unforgettable sunsets. Relax on your private balcony, and take in the picturesque scenery. The condo boasts elegant luxury vinyl flooring (installed in 2021), upgraded windows throughout (2018), and a modern kitchen with sleek black stainless steel appliances. The primary bedroom is spacious, features a large walk-in closet, and an ensuite 2 pc bathroom. Upgrades include a fully renovated main bathroom with a marble countertop, fresh paint throughout the home (January 2025), and new, contemporary closet doors and fixtures throughout. Enjoy exclusive amenities, including an indoor saltwater pool, fully equipped gym, and easy access to scenic NCC bike paths, connecting you to Britannia beach and the downtown core. The condo is conveniently located near schools, shopping, and public transit. Additional features: central air, forced air electric heat, no rental equipment, low taxes, and the water/sewer is included in condo fees. Plus, enjoy one heated, secure underground parking spot. With its prime location, upgrades, and breathtaking views, this condo offers a truly exceptional living experience for first time home buyers, small families, or anyone looking to downsize. Dont miss out on this opportunity! (id:43934)
453 Edison Avenue
Ottawa, Ontario
This elegant 3-storey townhome in the heart of Westboro offers over 1,700 sq. ft (MPAC) of sun-filled modern living. 453 Edison Ave, is tucked into the quiet enclave of Ravenhill Commons, a Barry Hobin award-winning property in 2014. It features a refined design, functional layout, and two private balconies - one off the living room and another off the primary bedroom. The sleek, open-concept main level boasts a sophisticated living and dining space anchored by a gas fireplace, large windows, and beautiful hardwood floors throughout. The kitchen is outfitted with quartz countertops, stainless steel appliances, soft-close cabinetry, and ample storage. Upstairs, a sun-filled family room with custom-built-ins and hardwood floors provides a cozy space to relax or entertain, while the conveniently located laundry room adds convenience. This level also features a spacious bedroom and a 4-piece bathroom directly beside it, with modern tilework and a quartz vanity. The third level is dedicated to the primary suite. The spacious bedroom opens onto a sun-soaked terrace. A walk-in closet offers ample storage, while the spa-like ensuite features a double vanity, a glass walk-in shower, and timeless finishes for a truly elevated daily routine. The lower level features a large mudroom den, an additional 2-pc bathroom, and two separate storage areas directly off the garage. Situated in one of Ottawa's most vibrant and sought-after neighbourhoods, this home is a walk away from designer boutiques, eclectic bistros, hip coffee shops, and local art galleries. Outdoor enthusiasts will appreciate the proximity to cycling trails, the Ottawa River, Westboro Beach, Hampton Park, and Westboro Kiwanis Park. Photo 13 was virtually staged. (id:43934)
46 Bermondsey Way
Ottawa, Ontario
"CONNECTIONS IN KANATA" Prestigious Subdivision ( Palladium & Huntmar area, next door to the "Canadian Tire Centre" ), largest townhome Model ( "The Oak"/ 4 beds & 3 baths above grade ), contemporary design with over $80K of impeccable upgrades ( 2022 built ). This beutiful home has 4 bedrooms, 3 bathrooms, 9ft ceiligs all over, located on a 83.66ft x 21.33ft lot. The spacious, open concept main floor with hardwood flooring and a stunning fireplace. Modern kitchen with backsplash, tons of cabinet space, top quality appliances & patio door allowing light to flood in. Second floor with xl Master bedroom, walk-in closet and spa-like ensuite with his and her vanity. Three additional, generous sized bedrooms, full bath and laundry room. Fully finished Lower level/ basement with large rec room(or the 5-th bedroom) complimented by two full size windows & storage rooms/ potential 4th bathroom (rough-in included). 24/7 monitoring by Alarm Force/Bell Smart Home - Security System. FULL TRANSPARENCY: paid $790,000/ on March 2022, invested: $35,000 in top-of-the-line backyard ( deck was built on 6 aluminum professional/ commercial grade pols with lifetime warranty ) & $7,000 - full house blinders system, by the "Blinds to Go" design dept & $8,000 for complete lighting appliances replacement & $3,000 for top of the line Maytag Washer/Dryer & $2,000 new xl Whirpool Fridge/Freezer ( A TOTAL VALUE OF ~ $840,000/ in March 2022 ). This is one of the fastest growing neighbourhoods, just next door to the Canadian Tire Centre (2 minutes) ), Police Station (1 minute), Tanger Outlets (3 minutes), COSTCO (4 minutes), supermarkets, highway 417 (2 minutes) & 416, future LRT station, KANATA IT HUB, parks and schools! ONLY 20 minutes of driving to the Parliament Hill! Property is available unfurnished, or fully furnished with top quality/ like new furniture/ READY TO MOVE IN IMMEDIATELY! (furniture purchased from "Brick Collections"/ May 2022 and paid ~ $39,000/to be negotiated) (id:43934)
534 Melton Street
Pembroke, Ontario
2+1 bedroom bungalow in the east end of Pembroke with 2 bathrooms. Close to schools and amenities. The main floor has a spacious family room, living room, and large gourmet kitchen. The basement has a third bedroom, bathroom, workshop, laundry area, and rec room. This is your East end Bungalow! (id:43934)
275 Finsbury Avenue
Ottawa, Ontario
Built by Claridge, this model features 1835 sq ft *, and is located in the highly sought-after community of Westwood, nestled between Stittsville and Kanata, with no rear neighbours. Enjoy a quiet, family-friendly environment with easy access to parks, trails, transit, and shopping - all just minutes away. This beautiful 3-bedroom, 2.5-bath home is thoughtfully designed with comfort and convenience in mind. The spacious entryway greets you with a large, welcoming foyer, stylish powder room and inside access to the garage. The open-concept main floor features a chef-inspired kitchen that is equipped with sleek stainless steel appliances, quartz countertops, and a generous island - perfect for entertaining. The bright living room is anchored by a gas fireplace, offering the perfect spot to relax, while the bonus eat-in space and spacious dining area provide ample room for family gatherings. Upstairs, the bright and airy layout continues with three well-appointed bedrooms. The private primary suite is located at the back of the home, featuring a large walk-in closet and a spa-like ensuite bath. Two additional bright bedrooms and a full bath, making it ideal for family living. The fully finished lower level offers endless possibilities - a home office, family room, or media space to suit your needs. With additional room for storage and laundry tucked away, this home has everything you need. Step outside to your private backyard, making it the perfect retreat after a busy day. This is a fantastic opportunity to live in one of the most desirable areas in the city - don't miss out! *as per builder plans. (id:43934)
172 Cambie Road
Ottawa, Ontario
Stunning 2017-built Urbandale "Solana" model single-family home in Riverside South! Offering approximately 3700 sqft of thoughtfully designed living space, 2926 sqf above ground, this 5 bedroom + den + 4 bathroom + builder finished basement home features numerous builder upgrades and high-end finishes. This immaculate home includes tons of premium features throughout! The main floor boasts 9-ft ceilings, hardwood flooring, a spacious foyer, and a striking spiral staircase. The open-concept kitchen is a chefs dream with quartz countertops, stainless steel appliances, a large island, and ample dining space overlooking the south-facing backyard. Adjacent is a generous family room with a gas fireplace, plus formal living and dining areas, a den/office (potential 6th bedroom), a powder room, and a mud/laundry room. Upstairs, the primary suite impresses with 10-ft ceilings, a huge walk-in closet, and a luxurious 5-piece ensuite with double sinks. Four additional well-sized bedrooms and a full bathroom complete the second level. The finished basement is fully finished w/ HUGE egress windows for natural light. It includes a spacious rec room and a full bath. Outdoors, enjoy professionally landscaped front and back yards, a shed, fence, and over $50,000 in upgrades. Some windows were replaced in 2024 (approx. $18,000). The home is very energy-efficient & R-2000 certified by Natural Resources Canada: 3-layer windows above grade, better insulation & exterior insulation for basement, high-efficiency furnace/heat pump, copper pipes, 19' wide garage & more! Close to shopping & dining in Barrhaven and minutes away from the Trillium Line LRT. Some of the pictures are virtually staged. A 24-hour irrevocable is required on all offers. (id:43934)
29 Woodford Way
Ottawa, Ontario
Welcome to this beautifully maintained 4-bedroom, 2.5-bath single-family home on a PIE-SHAPED LOT in sought-after Longfields. This home offers a fantastic layout with hardwood throughout the main and upper levels, including upgraded hardwood stairs. The sunken tiled foyer leads to formal living and dining rooms, while the heart of the home is the stylish kitchen featuring stainless steel appliances, granite counters, extended cabinetry, a peninsula island with breakfast bar, and a cozy eat-in area. The inviting family room includes a gas fireplace, perfect for relaxing evenings. Upstairs, the spacious primary bedroom boasts a 4-piece ensuite with soaker tub and separate shower, while three additional generous bedrooms share a full bath. The finished basement offers laminate flooring, laundry, bathroom rough-in and ample storage. Enjoy a private backyard retreat and the convenience of being close to schools, transit, and shopping. (id:43934)
203 - 300 Powell Avenue
Ottawa, Ontario
OPEN HOUSE Sunday May 18, 2:00-4:00. Stunning 1 Bed + Den condo in Powell Lofts where industrial charm meets modern living. Welcome to Powell Lofts, a true schoolhouse conversion offering a rare blend of character and contemporary design. Impressive and unique building with its soaring lobby and wide hallways. Step into this open-concept condo (780 sf)and be wowed by soaring 10-foot ceilings, floor-to-ceiling windows, and maple hardwood flooring throughout. The spacious living area is perfect for entertaining or relaxing in style, while the east-facing balcony lets in beautiful morning light. The kitchen features sleek stainless steel countertops and appliances, complimented by a colourful backsplash. The bedroom includes sliding doors that open to the main living area, a wall-to-wall closet with open shelving, and a partial-height wall to maximize natural light. Need a home office or guest space? The den with French doors provides a perfect solution. The updated bathroom features elegant ceramic tiles. Convenient full size in-unit laundry. Located in the Glebe Annex just steps from Little Italy, The Glebe, Dows Lake, and Carleton University, this home offers the best of Ottawa within walking distance. One parking space included. Condo fees include Heat, AC. Water and Parking. Pet friendly building. Some photos have been virtually staged. (id:43934)
B - 1557 Belcourt Boulevard
Ottawa, Ontario
Affordable with a Priceless Location. A very spacious and bright 2-bedroom lower unit in the heart of Orléans! Offering approximately 1,234 sq ft of comfortable living space, this home features 2 bedrooms, 1 full bathroom, in-unit laundry, and a full kitchen. Enjoy plenty of natural light thanks to the open-concept layout perfect for small families.Located just minutes from Place dOrléans, Innes Road, top-rated schools, parks, shopping, and right next to a local church, everything you need is right around the corner. Stop by for a visit before it is rented. (id:43934)
314 Copperfield Crescent
Ottawa, Ontario
This spacious 3-bedroom, 2.5-bathroom home features the popular Stirling floorplan by Claridge, offering 1,990 sq. ft. of well-designed living space plus a finished basement. Extensively updated in 2025, the home includes all-new windows, a fully renovated kitchen, fresh interior paint, a new front door, new lighting fixtures, and updated flooring in all bedrooms. All bathrooms have been refreshed, including a new ensuite floor, modern sink, and new toilets. The elegant hardwood staircase and updated basement (2025) further elevate the homes appeal. Lovingly maintained, this home has always been pet-free and smoke-free. The backyard offers a lovely patio, added in 2020 perfect for relaxing or entertaining. With a functional layout and tasteful, move-in ready upgrades, this property combines comfort, style, and peace of mind for todays discerning buyer. (id:43934)
543 Muscari Street
Ottawa, Ontario
Welcome to this exceptional custom Tamarack 3-bedroom, 2.5 bathroom home, where quality craftsmanship meets meticulous care. The Curb appeal features a relaxing covered porch for your early morning Java and croissants. From the moment you step into the spacious foyer, you will notice this Home is spotless, stylish, and 100% turnkey. The Chefs Kitchen with the trendy breakfast bar and pantry, is beautifully appointed with quartz counters, soft close quality cabinetry, 2 under mount lighting with dimmers, ideal for both everyday cooking and entertaining your guests. Perfectly proportioned living room with convenient gas fireplace and inviting dining area perfect for relaxing or hosting. Anchored by custom wood flooring, warm tones and natural light. The 2nd level boasts 3 Spacious bedrooms, Including a stunning primary suite with walk in closet, a 4 pce spa ensuite with quartz counters, soft close cabinetry, glass shower and spa bath. A 4pce bathroom w quartz counters, custom soft close cabinetry, convenient 2nd floor laundry room , handy linen storage and custom broadloom complete this 2nd floor. The lower level has a wonderful recreation area and media space for family and friends. Lots of storage space waits your creative juices. Possibly that extra 3pce bathroom. Pride of Ownership and Lovingly maintained with attention to every detail. Great Location: Close to parks, schools, shopping, and transit in a desirable, family-friendly area. Ask your agent for a complete list of upgrades, or simply drive by a grab a 11 x 17 color feature sheet from the flyer box. Welcome Home. (id:43934)
611 Triangle Street
Ottawa, Ontario
Absolutely stunning Richcraft-built home (Cedarbreeze model, 2020) located in the heart of the sought-after Bradley Commons community in Kanata! This thoughtfully upgraded 4 bed, 4 bath designer home includes a main-floor office that can easily serve as a 5th bedroom, offering flexibility for families or guests. Perfectly positioned with front-facing views of a future school and peaceful park views at the back, this home blends convenience with serenity. Inside, enjoy hardwood floors throughout, 9+ ft ceilings, and an open-concept layout ideal for modern living. The chefs kitchen features a bold quartz waterfall island, tall white cabinetry, double-entry pantry, built-in oven and microwave, gas cooktop, smart fridge, and serene park views. Direct garage-to-pantry access makes grocery unloading effortless. The living room includes a sleek built-in fireplace and full-height windows outfitted with automated Hunter Douglas PowerView blinds. The home is fully equipped with smart programmable lighting compatible with Google Home and Apple Home. All countertopsincluding bathrooms and drop zoneare upgraded quartz surfaces for a clean, luxury feel. Outside, enjoy over $5,000 worth of permanent, programmable Christmas lighting, making seasonal decorating stylish and simple. A true turnkey smart home with high-end upgrades in one of Kanatas most desirable communitiesdont miss this rare opportunity! ** This is a linked property.** (id:43934)
94d Frontenac Crescent
Deep River, Ontario
Welcome to this spacious, well designed end unit Townhome, spanning approximately 1675 sq ft of above ground living space, in the prime sought-after west end Deep River neighbourhood. A wealth of carefully planned features greet you throughout. Rich hickory engineered hardwood floors and perimeter pot lighting accentuate the open concept main floor. Sleek white kitchen cabinets with large centre Island, engineered stone countertops and under cabinet lighting. Walk out to the large deck from dining area to your private yard. The second floor accommodates the family with a huge primary bedroom with large walk-in closet, spacious en-suite bathroom boasting ceramic tile floor, 66" soaker tub shower with wall tile and 72" double vanity, plus a private balcony tucked into the structure of the home, overlooking the back yard and trees beyond. Two more bedrooms featuring rich hickory engineered hardwood floors and large closets, a 4 pc. bathroom and convenient closet laundry complete the living space. Superior sound separation and insulation value insured by parti walls constructed well beyond building code requirements including 5 layers of drywall and 2 sets of resilient channel. Full height unfinished basement, high efficiency gas heating, built-in network wiring and an attached single car garage. Book your private viewing soon! (id:43934)
94c Frontenac Crescent
Deep River, Ontario
Welcome to this spacious, well designed Townhome, spanning approximately 1675 sq ft of above ground living space, in the prime sought-after west end Deep River neighbourhood. A wealth of carefully planned features greet you throughout. Rich hickory engineered hardwood floors and perimeter pot lighting accentuate the open concept main floor. Sleek white kitchen cabinets with large centre Island, engineered stone countertops and under cabinet lighting. Walk out to the large deck from dining area to your private yard. The second floor accommodates the family with a huge primary bedroom with large walk-in closet, spacious en-suite bathroom boasting ceramic tile floor, 66" soaker tub shower with wall tile and 72" double vanity, plus a private balcony tucked into the structure of the home, overlooking the back yard and trees beyond. Two more bedrooms featuring rich hickory engineered hardwood floors and large closets, a 4 pc. bathroom and convenient closet laundry complete the living space. Superior sound separation and insulation value insured by parti walls constructed well beyond building code requirements including 5 layers of drywall and 2 sets of resilient channel. Full height unfinished basement, high efficiency gas heating, built-in network wiring and an attached single car garage. Book your private viewing soon! (id:43934)
68 Dale Street
South Stormont, Ontario
Welcome to 68 Dale Street, a well-maintained home nestled in the peaceful community of Long Sault. This modern build offers a blend of comfort and convenience, just minutes from the St. Lawrence River, recreational trails, and local amenities. Ideal for families, the home features a family friendly spacious layout, ample natural light, and a generous backyard perfect for entertaining or relaxing. The primary bedroom is graced with a walk-in closet and 4-piece en-suite bath, providing comfort and ample storage. The remaining rooms provide plenty of cozy space for guests and family. On top of the convenient and plentiful storage space within this home, a two-door garage offers additional room for tools and toys. Easy access to Highway 401 makes commuting a breeze. A great opportunity to enjoy small-town charm with modern accessibility. (id:43934)

