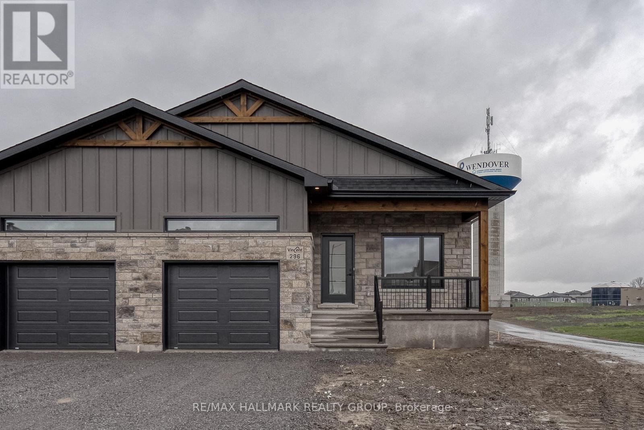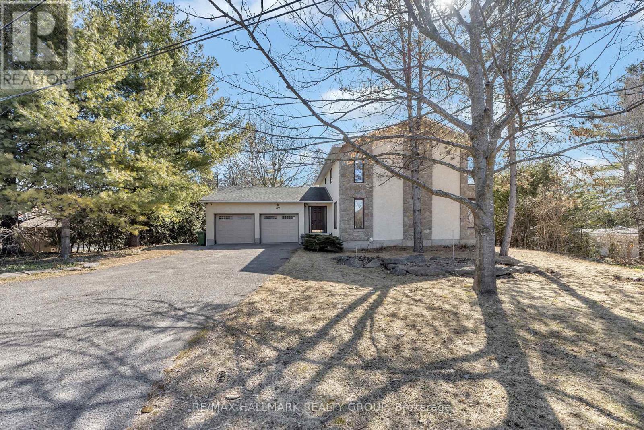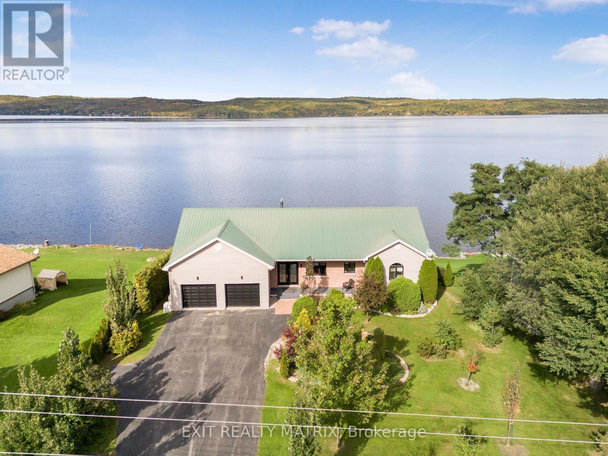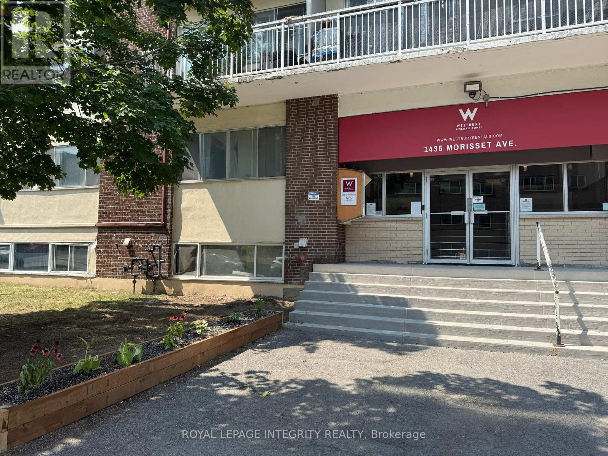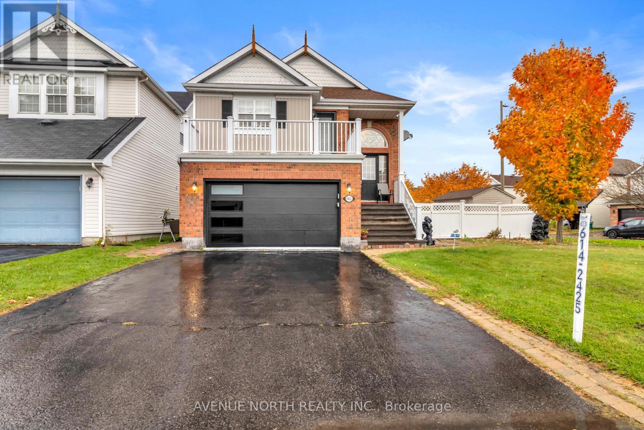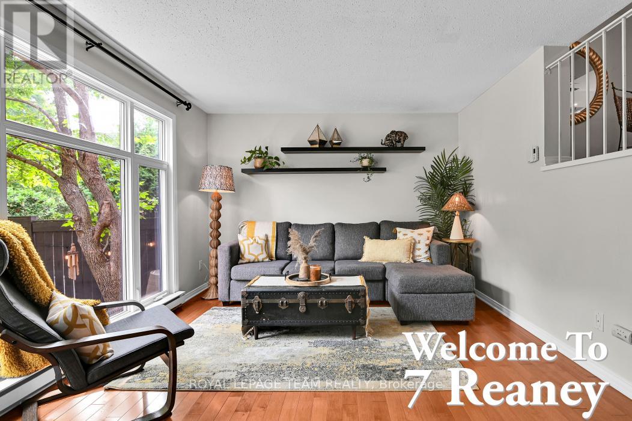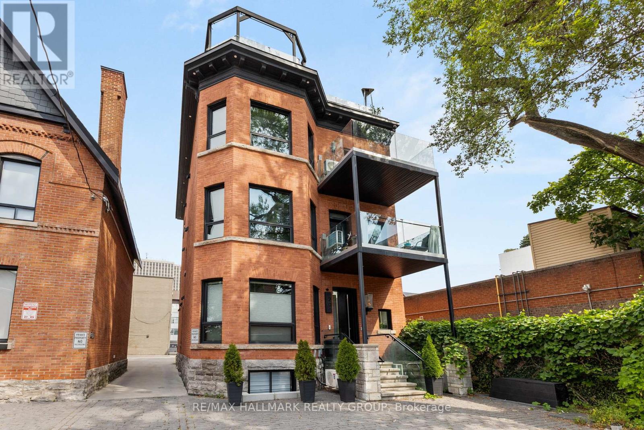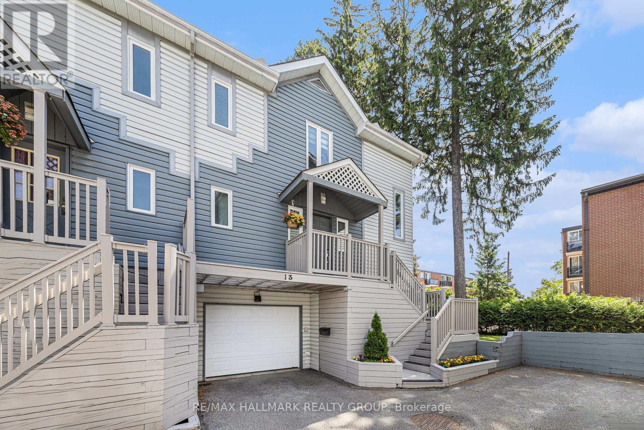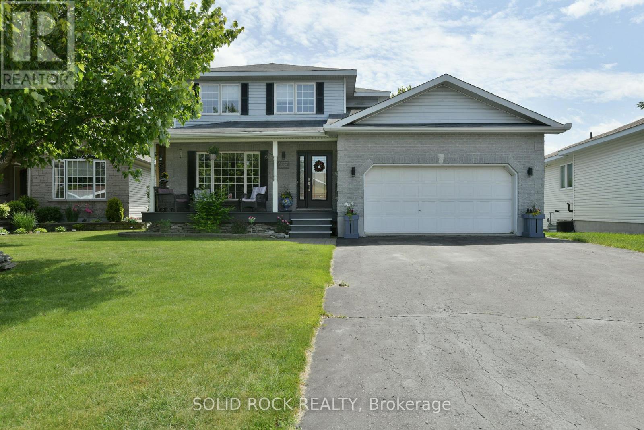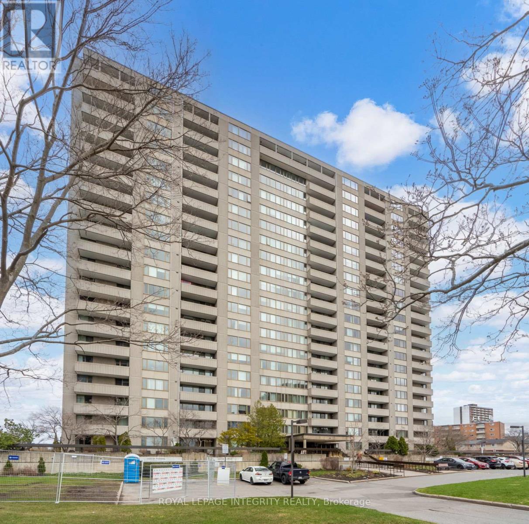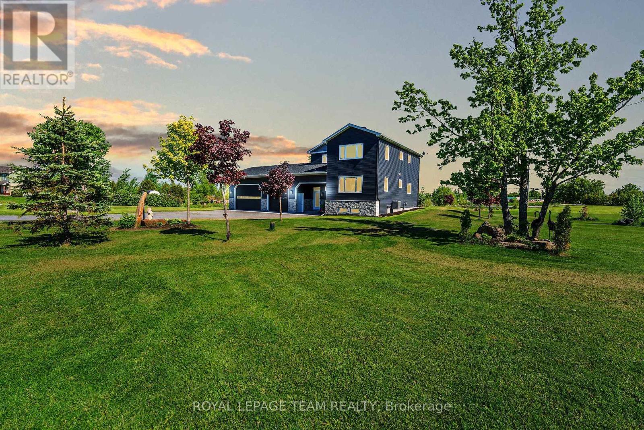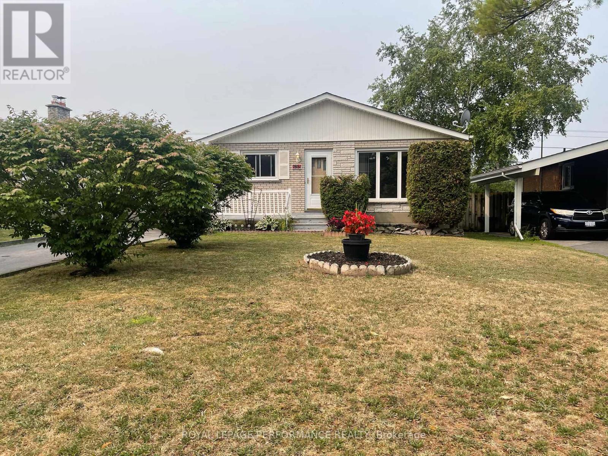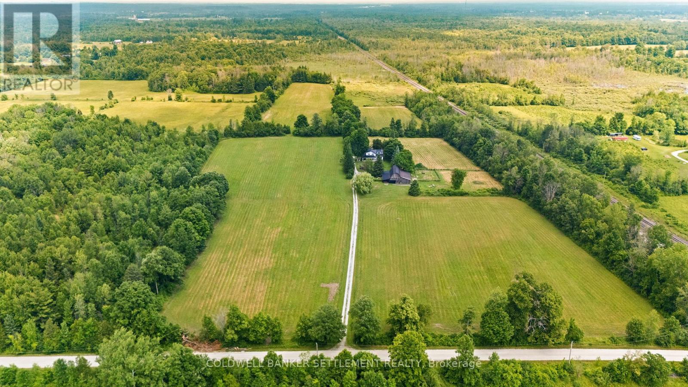Listings
697 Levac Drive
Ottawa, Ontario
**Turnkey Renovated 3-Bedroom Detached Home in Family-Friendly Neighbourhood!** Welcome to this beautifully updated and move-in ready 3-bedroom, 2-bath single-family detached home located in a charming, family-friendly neighbourhood close to top-rated schools, parks, shopping, recreation, entertainment and more. Step inside to discover a stylish and functional layout featuring fresh luxury vinyl plank flooring throughout, a completely renovated kitchen with stunning quartz countertops, new sink, and modern backsplash. Both bathrooms were fully renovated in 2022, offering a sleek, contemporary look. Enjoy the convenience of second-floor laundry hook-ups (2022) and peace of mind with recent updates including: - Windows (2009-2018) - Front door (2020) & patio door (2016) - Roof shingles (2017) - Attic insulation upgraded to R60 (2018). Relax year-round in the cozy basement family room with a natural gas fireplace, or entertain on the low-maintenance composite decking (front and back). The fully fenced backyard features a handy shed for additional storage, and the attached garage offers extra convenience.This home checks all the boxes for comfort, style, and functionality. Perfect for families or anyone looking for a stress-free lifestyle in a great community.**Don't miss this turnkey gem book your private showing today!** (id:43934)
310 Zakari Street
Casselman, Ontario
Welcome to 310 Zakari Street, a brand new 1,150sqft semi-detached immaculate 3 bedroom Vincent Construction Jasper 1 model home! This gorgeous home features a spacious open concept design with 9' ceilings & gleaming hardwood & ceramic flooring throughout the main level! A large entrance welcomes guests into the home & a second convenient entrance to the oversize single car garage. Open concept kitchen/dining/living room. Main floor featuring an oversize primary bedroom with walkin closet; goodsize 2nd bedroom & a full bathroom. Fully finished basement with 3pce rough in. Included: Asphalt entrance, sod installed on lot, Gutters, A/C, Air Exchanger, Installed Auto Garage door Opener. This house is under construction - the pictures used are from an already built model. (id:43934)
42 Twilight (Davidson) Crescent
Ottawa, Ontario
Here's your chance! Come see this lovely gem located in prestigious Rothwell Heights before it's gone. Unique features include an open concept 2nd floor library off your primary bedroom suite where you feel the expansiveness of the cathedral ceilings that overlook your Family/Great Room, a gorgeously updated open concept kitchen/Family/Great Room filled with high-end appliances, a bright, sunny & spacious solarium with a stunning fireplace for those starry romantic evenings, etc. How delightful to be able to cook & easily see the wee ones while dinner is being prepared! Or, time for a cuddle with a glass of vino in front of your cozy fireplace? Perhaps star-gazing is a dream that you can act on here!?! Just imagine... all this could be yours... with starry skies & your own piece of Mother Nature's heaven out back. What tasty morsels of fresh produce will you be enjoying from your gardening fun too?!? And for evenings of entertaining with friends, or simple quiet for times to get away from the family room activities, you'll be happy to enjoy both formalized dining & living rooms. With a full bathroom in the lower level already, just think of your options to finish it to your own delight! A nice new coat of paint to your personal taste & you're home. Ahhhhh.... (id:43934)
3 Leap Court
Cornwall, Ontario
Welcome to this well-maintained all-brick bungalow with an attached carport, tucked away on a quiet cul-de-sac in Cornwall's East-End off Sandfield Crescent. This 3-bedroom, 2-bath home offers a spacious eat-in kitchen and a bright living room, all featuring updated, superior-quality laminate flooring. The primary bedroom includes a patio door that opens to a raised rear deck, perfect for enjoying your private backyard oasis. Two additional bedrooms and a full 4-piece bath complete the main floor. The finished basement offers a large recreation room with a cozy natural gas stove, a bonus room, a combined utility and laundry area, and a separate storage room. Outside, you'll find tasteful landscaping, a front veranda, a private fenced yard with a raised deck and lower patio, plus two storage sheds. Recent updates include the roof (2024), all windows, entrance and storm doors (with screens and glass inserts), and a heating and cooling system upgraded to forced-air natural gas in 2002. Please allow 24hrs irrevocable on all offers. (id:43934)
1624 Bay Road
Champlain, Ontario
Exquisite Waterfront Retreat on the Ottawa River L'Orignal, ON. Discover unparalleled waterfront living with this stunning 4-bedroom, 3-bathroom home offering 92 feet of shoreline along the Ottawa River. Nestled in the charming community of L'Orignal, this exceptional residence boasts breathtaking, unobstructed views of the river and Laurentian Mountains from every bedroom. Step inside to an inviting open-concept main level, where expansive windows flood the space with natural light. The living area showcases a striking natural gas fireplace, while the chef-inspired kitchen features professional-grade appliances, waterfall limestone countertops, and a functional layout designed for both entertaining and everyday living. The luxurious primary suite offers private access to the covered balcony, perfect for morning coffee with a view, and a newly updated 5-piece ensuite. A second spacious bedroom is conveniently located next to the main bathroom with laundry area. The walk-out lower level is an oasis of relaxation, featuring a large family room, a dedicated zen/sauna space, and a sleek modern bathroom. Smart home technology ensures effortless convenience, while a Generac generator provides peace of mind. Enjoy the convenience of the two car attached garage. Step outside to your private waterfront haven, complete with a glass-railed balcony, durable steel roof, and included docks for easy access to the river. Whether you're boating, fishing, or simply enjoying the serene surroundings, this is the ultimate escape for waterfront enthusiasts. (Docks included!) Don't miss this rare opportunity to own a slice of paradise, schedule your private viewing today! (id:43934)
4 Braemar Street
Ottawa, Ontario
Welcome to 4 Braemar Street a beautifully renovated and spacious family home nestled in Ottawa's sought-after Manor Park community. This charming 4-bedroom, 3-bathroom residence offers the perfect blend of character and modern updates, steps from Rockcliffe Parkway, the RCMP Stables, and Manor Park Public School. Inside, you'll find gleaming hardwood floors throughout, a bright and inviting main floor family room, and a versatile den with built-in shelving ideal for a home office or reading nook. The skylight adds a touch of natural brightness, while two staircases provide a unique and functional layout. The updated kitchen comes fully equipped with appliances (fridge, stove, dishwasher), and the finished basement rec room offers excellent additional living space. Enjoy the convenience of in-home laundry with a washer and dryer included. Outside, a spacious deck overlooks the private backyard, perfect for summer entertaining. The property features a two-car driveway for easy parking. This home is located in a quiet, family-friendly neighbourhood highly sought after by diplomatic and executive transfers, offering immediate occupancy. Don't miss this opportunity, book your private showing today! (id:43934)
# 013 - 1435 Morisset Avenue
Ottawa, Ontario
Welcome to 1435 Morisset Ave! This spacious 2-bedroom unit offers modern, hassle-free living in the heart of Carlington. All utilities are included, making it an ideal choice for easy budgeting. Located just off Merivale Rd, you'll enjoy quick access to public transit, grocery stores, shopping, and schools. Perfect for professionals or students, this apartment combines comfort and convenience. Schedule your viewing today! (id:43934)
# 021 - 1435 Morisset Avenue
Ottawa, Ontario
Welcome to 1435 Morisset Ave! This spacious bachelor unit offers modern, hassle-free living in the heart of Carlington. All utilities are included, making it an ideal choice for easy budgeting. Located just off Merivale Rd, you'll enjoy quick access to public transit, grocery stores, shopping, and schools. Perfect for professionals or students, this apartment combines comfort and convenience. Schedule your viewing today! (id:43934)
1511 Rumford Drive
Ottawa, Ontario
Welcome to this impressive custom-built detached home! Situated on a desirable corner lot in a family-friendly neighbourhood of Fallingbrook. Designed for both luxury and practicality, the home features a chefs quartz kitchen with premium appliances and custom finishes. A sun-filled interior, and a private primary suite with a balcony, walk-in closet, and access to a spa-like 4-piece ensuite. Additional bedrooms are thoughtfully designed for comfort, while the lower level offers a private in-law suite or guest space with a separate entrance/Walkout basement. Highlights include heated garage, a double-deck patio, smart home technology. Conveniently located near schools, parks, shopping, and fitness centres, this home has it all. Don't miss the opportunity, call today! (id:43934)
489 Tracy's Point Road
Rideau Lakes, Ontario
Your 'WATERFRONT DREAM HOME" has just been listed at 489 Tracy's Point Road! A Stunning "A FRAME" with Floor to ceiling windows that flood the entire home with natural light as you enter through the front door.This prestige waterfront address has it ALL. Three spacious bedrooms above grade and another 2 in the lower level for visiting guests or family. Any of these additional bedrooms can be used for a Den or Home office space. Boasting a whooping 170 feet of gently rolling shoreline on a .97 acre treed lot nestled on the Big Rideau Lakes North Shore. No stairs to walk to the water on this property, easy access to your private shoreline. A large roll in portable dock awaits your arrival. Enjoy Amazing Southerly views over a landscaped front and backyard. The massive mature trees add an element of privacy rarely found on waterfront homes. The Open concept flows from the living room to dining room and kitchen with a backdrop of windows overlooking the lake and huge outdoor deck.The main level has a wood burning Fireplace insert in a floor to ceiling stone clad fireplace. Cathedral ceilings help create a stunning second level primary bedroom and loft once again overlooking the Lake. The en-suite bath has a huge soaker/jaccussi style Tub with custom cabinetry and BI's.The Lower level has ample storage and multiple uses for bedrooms, hobby rooms or office. The Family room is a charming place to kick back with the gas fireplace with easy access to a side door entrance to the outside grounds. Once again, the attention to detail and window placement allows for natural light to ooozzz into this warm sitting room. As you drive down the private tree lined driveway your first stop is at the 3 car garage, with workshop, greenhouse and huge second storey loft for crafts or additional living space This property is uniquely picturesque...straight out of a magazine. Call today for your private viewing. Please note to your buyers that property is being sold AS IS Where IS. (id:43934)
403 - 530 Laurier Avenue W
Ottawa, Ontario
Down Town Living at it's Best, Country club living at your doorstep, Indoor Pool, Hot tub, outdoor Patio, Games room, Gym, Scenic Southern Exposure, Walking distance to shops, buses stops, Parliament hill. Two bedroom Condo offers Modern Kitchen, Upgraded Bathroom, Upgraded ensuite Laundry, recessed Balcony, 24 hr security Parking Space, locker (id:43934)
7 Reaney Court
Ottawa, Ontario
Welcome to 7 Reaney Court where pride of ownership is evident the moment you walk through the front door. Extremely well maintained multi level townhouse in popular Beaverbrook boasts ample light, excellent finishings and a tasteful design. A updated and modernized kitchen along with recently renewed bathrooms means there is very little to do other than move in and enjoy. The first and second floors offer newer hardwood floors and the bedroom level also have hardwood floors. A gas fireplace has been installed to economize on winter heating and provide an ambiance for those colder winter evenings. The annual gas cost from August 2024 to July 2025 amounted to $919.87 with the most expensive months being February at $139.92 and January $127.51. The home was built and equipped with electric heat, which the owner seldomly uses, and the annual electricity costs, which includes the use of two air conditioners in the summer months amounts to $1,352.08. As such to heat, cool and enjoy the home the current owners have paid $2,271.95 for the entire year or on the average $189.33 per month. The south facing backyard is a gardeners or outdoor enthusists delight. Backing on greenspace, there are no direct year neighbours, the yard boasts a lovely sitting area, a bbq area, a raised garden bed and a putting green. This home is ideally suited for those looking for space, light, cleanliness and all of what Beaverbrook has to offer including a very short walk to Earl of March High School and other highly ranked schools. Shopping, transportation, green space and much more is right at your doorstep AND only minutes to the 417. Come and enjoy all that 7 Reaney Court has to offer. You will not be disappointed. Open house Sunday, August 10th 2-4 PM. (id:43934)
1109 - 429 Somerset Street W
Ottawa, Ontario
Welcome to The Strand by Claridge, ideally located at the corner of Somerset St. W and Kent St. in the heart of Centretown. This spacious open concept Picadilly model offers 1045 sqft. of stylish urban living with 2 bedrooms & 2 Full Bathrooms. The Primary Bedroom offers a Walk-in Closet and Ensuite Bathroom. In-unit laundry with brand new washer & dryer 2025. Underground Parking & Storage Locker. Unit 1109 is bathed in natural light from its west-facing windows perfect for enjoying sunny afternoons on your private balcony. Enjoy the building's thoughtfully curated amenities, including a serene courtyard with BBQ area, bike storage, party room, and a secure storage locker. This pet-friendly building also includes heat & water in the condo fees, just pay hydro!. Steps from vibrant Bank Street and Somerset, you'll love the unbeatable access to restaurants, shops, cafes, transit, and grocery stores. Whether you're a young professional, downsizer, or investor, this turnkey unit offers an ideal opportunity to live in one of Ottawa's most sought-after neighbourhoods. Make 1109-429 Somerset West your next move! (id:43934)
1 - 201 Maclaren Street
Ottawa, Ontario
Welcome to unit #1 at 201 Maclaren, where luxurious and comfortable 1-bedroom living awaits you in the heart of Ottawa.This beautifully designed apartment offers the perfect blend of style, comfort, and convenience, tucked just off Elgin Street in one of downtown Ottawa's most vibrant neighbourhoods. Enjoy a thoughtfully updated interior featuring in-suite laundry facilities, individually controlled heat and air conditioning, and a fully equipped kitchen with high-end European appliances, ideal for modern urban living. The unit also includes heated floors, a cozy electric fireplace, and a tankless water heater, providing both luxury and energy efficiency. Step outside to a 100 sq ft shared terrace, perfect for enjoying a quiet moment in the fresh air. Additionally, residents have access to a stunning rooftop terrace on the north side of the building, available by reservation and complete with stylish seating and panoramic city views. A heated driveway ensures easy access year-round, and parking is available at an additional cost. Live steps from top restaurants like Harmons, charming cafés, boutiques, and the best of Ottawas nightlife. You're also just a short walk to the Rideau Canal and Ottawa River pathways. This is boutique downtown living at its finest - don't miss your chance to call 201 Maclaren home. (id:43934)
7900 Springhill Road
Ottawa, Ontario
Tucked away on a beautifully treed 2.6-acre lot, this custom-built 1.5-storey home offers a perfect blend of natural serenity and sophisticated design. Thoughtfully crafted to maximize natural light, the open-concept layout welcomes you with warmth and elegance from the moment you step inside.The heart of the home is a chefs kitchen featuring granite countertops, stainless steel appliances, and a generous center island, seamlessly flowing into a stunning living room with vaulted ceilings, skylights, and a cozy wood-burning insert. Step through the French doors to the expansive south-facing deck and perfect spot for morning coffee or evening entertaining. The stylish primary bedroom is privately situated and features a luxurious ensuite with a custom walk-in shower, freestanding soaker tub, dual vanities, and a spacious walk-in closet. Two additional bedrooms and a laundry/bathroom combo complete the main floor, along with a large mudroom providing inside access to the double garage.Upstairs, youll find a versatile family room and office/bedroom, while the fully finished lower level offers even more space with a bedroom, 3-piece bath, gym, recreation room, office nook, workshop, and ample storage. Surrounded by mature trees, this lot offers unmatched privacy, peaceful views, and the space to live, garden, and entertain in total tranquility, just minutes from the conveniences of Greely. (id:43934)
512 Elm Park Avenue
Ottawa, Ontario
Welcome to this impressive two-storey residence offering over 3,400 sq. ft. of above-grade living space, plus an additional 1,200 sq. ft. in a professionally finished basement. Thoughtfully designed with comfort, style, and functionality, every detail has been carefully curated for modern family living.The main floor boasts a bright, open-concept layout, highlighted by soaring 18-ft ceilings in the living room, custom window coverings, and designer lighting. Entertain with ease in the elegant formal dining room, stay productive in the private home office, and enjoy everyday moments in the expansive kitchenfeaturing a generous island and seamless flow into the eating area, cozy family room, and sun-filled solarium. Upstairs, the luxurious primary suite features dual walk-in closets and a spa-inspired 5-piece ensuite. Three additional bedrooms, a full bathroom, a spacious loft, and a convenient laundry room with a stainless-steel sink offer exceptional functionality for the whole family.The fully finished basement adds remarkable versatility, complete with dry-core sub flooring, a kitchenette, guest room, office, and a full bathroomideal for extended family, overnight guests, or a home-based business.Throughout the home, enjoy luxury hardwood and tile flooring, a custom staircase, and freshly painted neutral tones that elevate the overall design. Step outside into your private backyard oasis, featuring a stamped concrete patio and a charming gazebo perfect for relaxing or entertaining. The attached garage, expansive driveway, and professionally landscaped front yard with a stone walkway deliver impressive curb appeal. Ideally located near parks, top-rated schools, and recreation, this home offers the very best of indoor comfort and outdoor living. A rare opportunitythis exceptional home is a must-see! (id:43934)
7474 Mitch Owens Road
Ottawa, Ontario
UNIQUE OPPORTUNITY!! Calling all contractors, car collectors, tradespeople, or entrepreneurs- This 1,500 sq.ft. heated & drywalled detached shop is a dream come true! Featuring running water, dedicated internet wiring & endless flexibility. Also included: GENERAC, a 30'x40' storage shelter, 40' storage container. The 20,000 sq.ft. gravel yard is perfect for equipment, tools, or toys. Beautifully renovated inside & out, this 4+1 Bed, 3.5 Bath home offers exceptional living space & unbeatable versatility that's ideal for families, hobbyists, or home-based businesses. Set on a private 2-acre lot w/extensive landscaping, interlock, mature trees & a charming wraparound porch that enhances the curb appeal. Inside, high-end finishes shine throughout. The chef-inspired eat-in kitchen features quartz counters, waterfall island w/breakfast bar, custom cabinetry, high-end SS appl's & access to the PVC deck for easy summer entertaining. Kitchen opens to a spacious living/family rm w/double-sided gas FP. Adjacent is an entertainment-sized dining rm w/cozy nook & custom serving station. The den(or 4th bdrm), 2pc powder rm & large laundry/mudrm complete this main level. The custom hardwood staircase leads upstairs to a luxurious primary suite w/bow window sitting area, WIC & spa-like ensuite w/soaker tub, separate shower, quartz counters & dbl sinks w/LED mirrors. Two additional bedrms & a renovated full bath complete this level. The fully finished bsmt features a 5th bedrm, gorgeous 3pc bath, family rm (gym/playroom) & ample storage. Backyard is a showstopper- separately fenced, heated inground pool, interlock patio & gazebo make the ultimate outdoor retreat. Rural feel with city conveniences! Ideal location just 3km west of Bank St. Also just 10min to the quaint village of Manotick & the Rideau River. 15 min to Airport, 20 min to downtown Ottawa. Blends peaceful rural living, yet still within easy reach of key amenities & recreation. A must see! (id:43934)
13 - 817 High Street
Ottawa, Ontario
Experience peace and tranquility in this 2 Bedroom | 2 Bathroom, 2-Storey Condominium with Basement + Garage nestled in a private & secluded enclave in Britannia Heights. The main level features a convenient Powder Room, an Updated Kitchen equipped with S.S appliances, a Large Dining Room & Bright Living Room complemented with pot lights & Laminate flooring throughout. Step through the patio door onto a spacious private deck, ideal for hosting gatherings and dining al fresco. Upstairs, find two bright & generously sized bedrooms, each offering comfort and style, accompanied by an updated Bathroom with Double Sink and Tub/Shower. The basement offers a Recreation Space, Laundry Room / Workshop and also provides access to a Private Garage. Enjoy the convenience of Britannia's amenities, easy access to bike paths, the Queensway, proximity to shopping, entertainment, and Britannia beach. (id:43934)
3 River Ridge Crescent
Arnprior, Ontario
Stunning 3+1 Bedroom Home Backing onto Ravine No Rear Neighbours! Mornings are made for the sun-drenched front porch the perfect spot for coffee and quiet then spend your afternoons soaking up the sun in the private backyard oasis. Welcome to this beautifully maintained home located on a quiet, family-friendly street in one of the area's most desirable neighbourhoods. Thoughtfully designed for growing families, this home offers the perfect balance of space, comfort, and a true connection to nature all just minutes from top-rated schools, shopping, parks, and recreational amenities.The spacious main floor features both a formal living room and a warm, welcoming family room with a gas fireplace that overlooks the backyard. A sparkling, updated kitchen with granite countertops flows into a bright dining area with views of the private yard perfect for everyday living and entertaining.Upstairs, you'll find 3 generous bedrooms a 5 piece bathroom and laundry, while the recently finished lower level offers a 4th bedroom, full bathroom and rec. room - just add flooring to complete the space. This flexible lower level is ideal for multigenerational living, a guest suite, home office, or even a future Airbnb. Additional updates include newer flooring on the main level and a low-maintenance composite front deck that adds curb appeal. Step outside to your own private backyard oasis, backing onto a peaceful ravine with no rear neighbours. Enjoy the sounds of nature and spot a variety of birds drawn to the tranquil green space. A large two-tiered deck leads to a sparkling pool, sunken hot tub, and a change cabana, making this home an entertainers dream. Homes like this don't come along often book your showing today! (id:43934)
1406 - 2625 Regina Street
Ottawa, Ontario
Welcome to this 3 Bed/ 1.5 bath corner unit apartment with beautiful views of the Ottawa River and Britannia Park & Beach! Bright and upgraded generously sized unit in a clean, quiet & well maintained building. Open concept L shaped living/dining room. Spacious kitchen with stainless steel appliances. Three good sized bedrooms, full bath plus a 2 piece ensuite, Large in unit storage, and a balcony. This unit includes 1 Underground heated parking. Well maintained building with excellent amenities! Indoor Pool, Fitness Room, Pool Room, Games Room, Library, Guest Suite. Water is included in the condo fees. Book your showing today! (id:43934)
126 Grasshopper Lane
Ottawa, Ontario
Beautifully appointed 3-bedroom, 3-bathroom home nestled on a private 1.5-acre lot in the charming community of Dunrobin. Just 8 min to Kanata! MASSIVE HEATED 3+ CAR GARAGE- 30'x 32' w/12.5' ceilings is a dream work/storage space for the family hobbyist, motorist, or those who store larger equipment (contractors, sportsmen, etc). Could accommodate a hoist or lift. Doors (16'x10' & 10'x10'), pony panel, hot/cold water w/ frost-free shutoff, inside & outside access. Offers the perfect blend of peaceful country living with modern finishes. The STUNNING sun-filled eat-in kitchen features quartz countertops, a tiled backsplash, quality appliances, and access to a large south-facing patio ideal for outdoor dining and entertaining. Just off the kitchen, you'll find a bright and spacious living room, an inviting space to relax, unwind, or entertain with ease. The main level also features a versatile family room that could function as a formal dining area, home office, or even a guest bedroom. With a full 3-piece bathroom conveniently located nearby, it offers excellent flexibility for multigenerational living. Upstairs, the principal retreat includes a walk-in closet and a stunning private ensuite bath. Two additional bedrooms, a full 4-piece family bathroom, and second-floor laundry complete the upper level. Tasteful finishes throughout include hardwood flooring, neutral tones, and contemporary design and fixtures. Enjoy the comfort of a forced air NATURAL GAS furnace, central A/C, owned HWT, and water softener treatment system. There is plenty of outdoor space with potential for a future coach house; buyer to verify permitted use and zoning requirements. Close to local parks, West Carleton Secondary School, Heart & Soul Café, golf courses (Eagle Creek & Irish Hills). Minutes from the Ottawa River and Port of Call Marina and just 5 min to Dunrobin Shores Beach. 24 hr irrevocable on offers. Immediate possession available. (id:43934)
1708 Autumn Ridge Drive
Ottawa, Ontario
This stunning all-brick home, situated on a quiet and distinguished street in sought-after Chapel Hill, is sure to impress. As you walk up the interlock pathway, you'll be greeted by a beautifully landscaped yard and a striking second-floor balcony with a sleek glass railing. Step inside to discover an exceptional main-level layout featuring a welcoming foyer, a bright home office (which could also serve as a main-floor bedroom), a convenient 3-piece bath, and a spacious living room with soaring ceilings. The elegant formal dining room flows seamlessly into the newly renovated kitchen, which boasts granite countertops, a stylish eat-in area, and a view overlooking the inviting family room. The second level offers a well-appointed 3-piece main bathroom and three generously sized bedrooms. The expansive primary suite is a true retreat, complete with a walk-in closet and a luxurious 5-piece ensuite. The fully finished lower level provides even more versatile living space, perfect for a recreation room, home theatre, office, or gym. Outside, the newly landscaped backyard - complete with a sprinkler system - creates the perfect oasis for relaxation or entertaining. Just minutes away from top schools, shopping, restaurants, transit (future LRT station), and more! (id:43934)
635 Hamilton Crescent E
Cornwall, Ontario
Perfect for investors and first time home buyers alike. Great curb appeal at this gorgeous grey brick bungalow with a double long carport and a single over-sized garage on a nice lot. Enough parking for 6 vehicles! Good sized backyard with not too much grass to cut. One of the best parts is that there are no rear neighbors. Walking into this retro time capsule, you'll find wallpaper and paneling... carpet and wainscotting, yet also a nice functional layout. Living room with a large window, separate eating area and quaint kitchen. Also on the main level there are 3 bedrooms and a 4-piece bathroom. Handy side entrance, under the carport, that leads to the basement where you'll find another large bedroom, rec room with bar, Laundry and utility rooms and another 2-piece bathroom. Enough storage for all your "stuff". The home has a great structure and added character. Forced air oil heat with central A/C. The hot water tank is also heated by oil. Check with your realtor to talk about the OHPA (The oil to heat pump affordability program) and see what rebates you may qualify for. With a little elbow grease and some love, this property will shine and be a spectacular home for years to come for a wonderful family. Book your showing today! (id:43934)
394 Elliott Road
Tay Valley, Ontario
Private and beautiful 46 acre hobby farm only 15 minutes to historic Perth. The owners particularly love their gardens with gorgeous perennials, fruit trees that include plum, apple, pear, cherry, plus raspberry, black current bushes, rhubarb, grape vines and vegetables. The property offers pastures, hay fields, bush. The farmhouse was built in 1896 with many updates over the years and many recent improvements - for example: the attractive kitchen was renovated in 2009, furnace 2015, metal roof 2014, main bathroom and ensuite updated in 2009. Open concept living/dining/kitchen - kitchen with cream coloured cabinets, granite counters, up to date stainless steel appliances. At the back of the house is the family room with woodstove to keep you cozy, sunroom with entrance to side porch and a powder room, office with wood caddy handy to woodstove. On the second level - large primary bedroom with walk in closet and additional closet, its own staircase to the main level plus ensuite bath with tons of storage and walk-in shower. Two additional bedrooms, plus full bath. The barn is no longer used for animals by these owners, but offers plenty of space, stalls, power and water., and a garage type parking spot. Plus, a chicken coop. Additional outbuildings including a wood shed close to the house. Farm equipment can be purchased separately. You will definitely love spending time on the covered wrap around porch. This is a spacious, lovely home, picturesque property and ready for you to move in and enjoy the country quiet and privacy. (id:43934)


