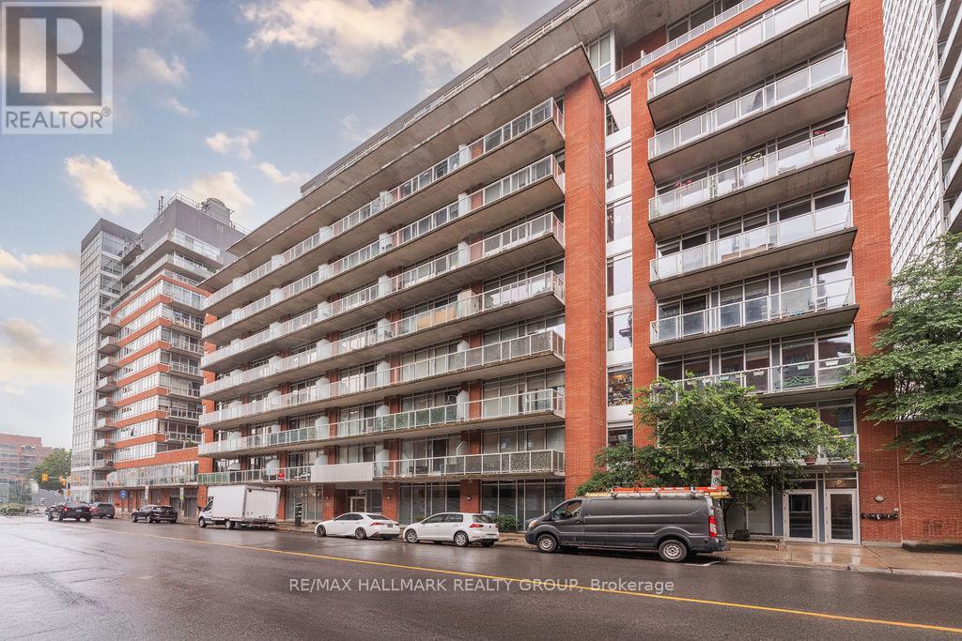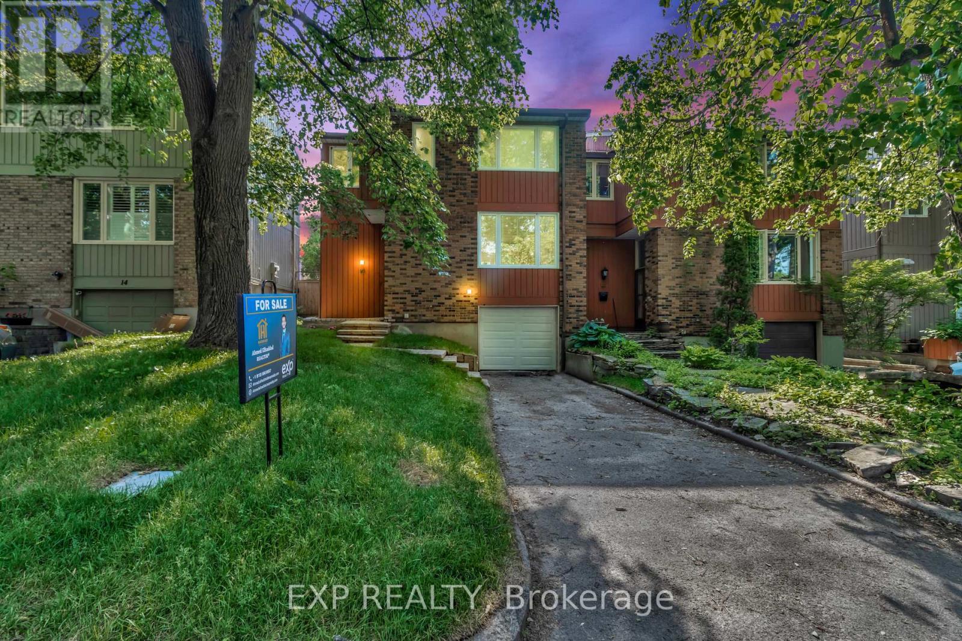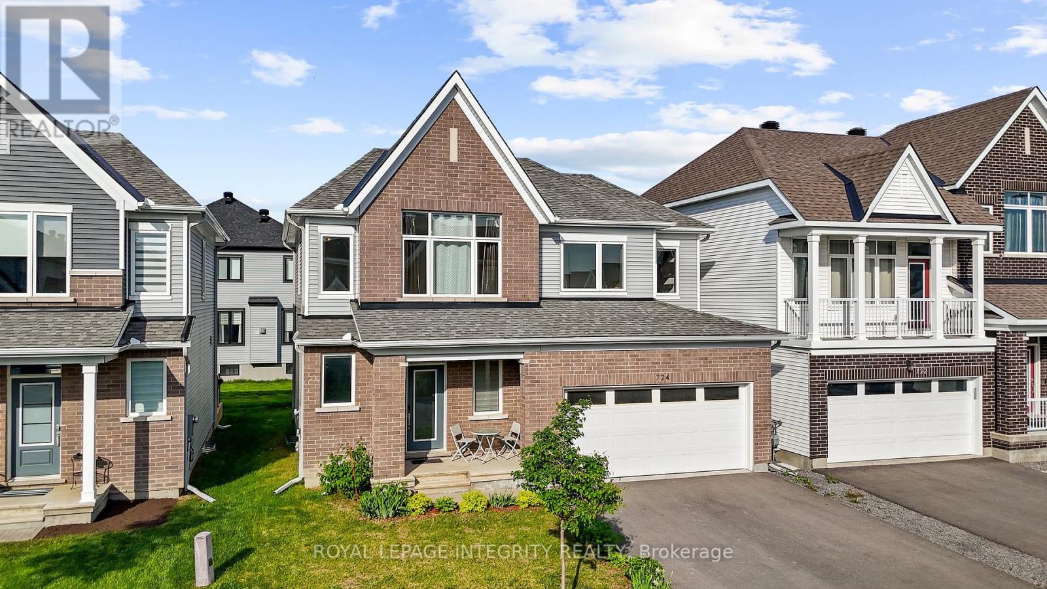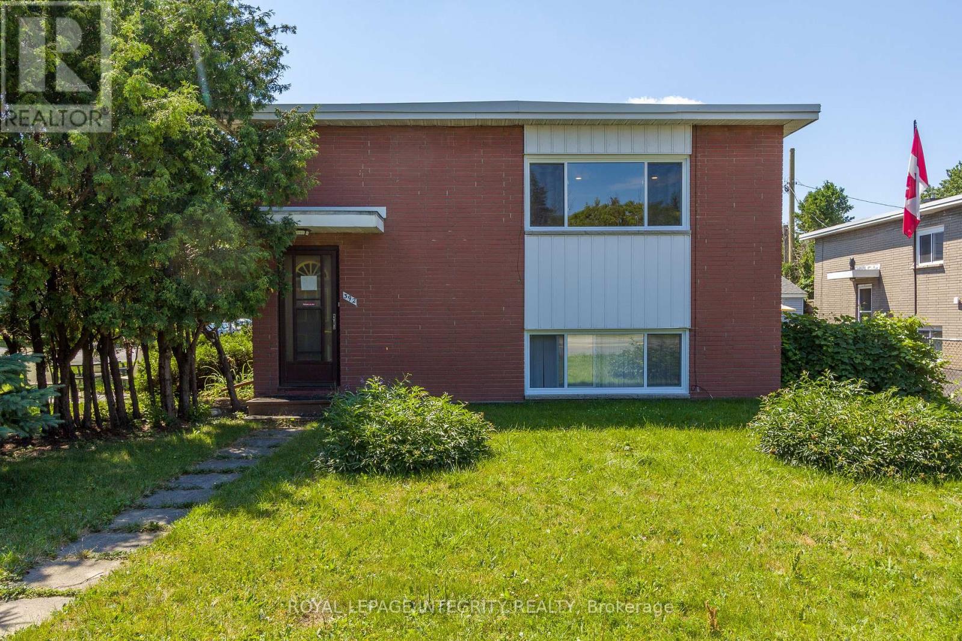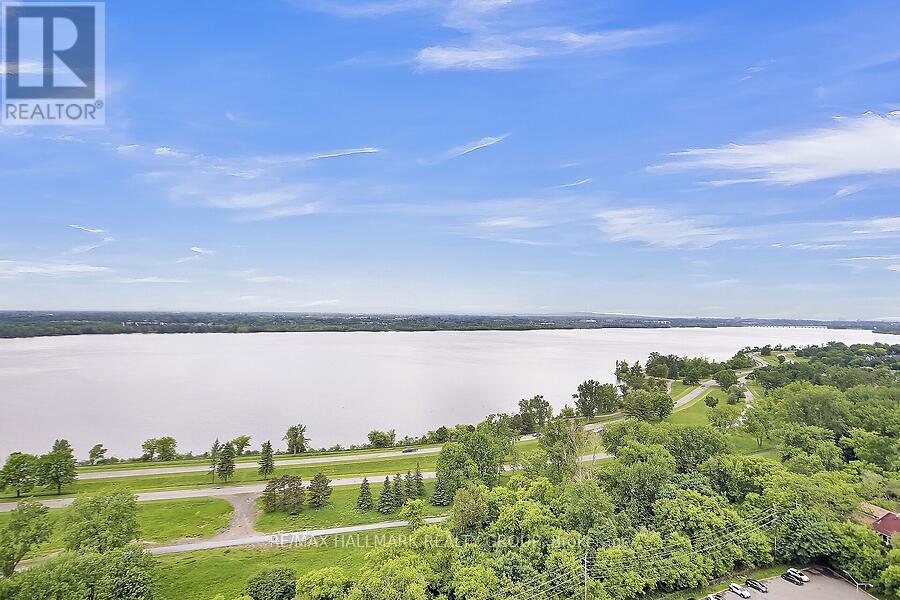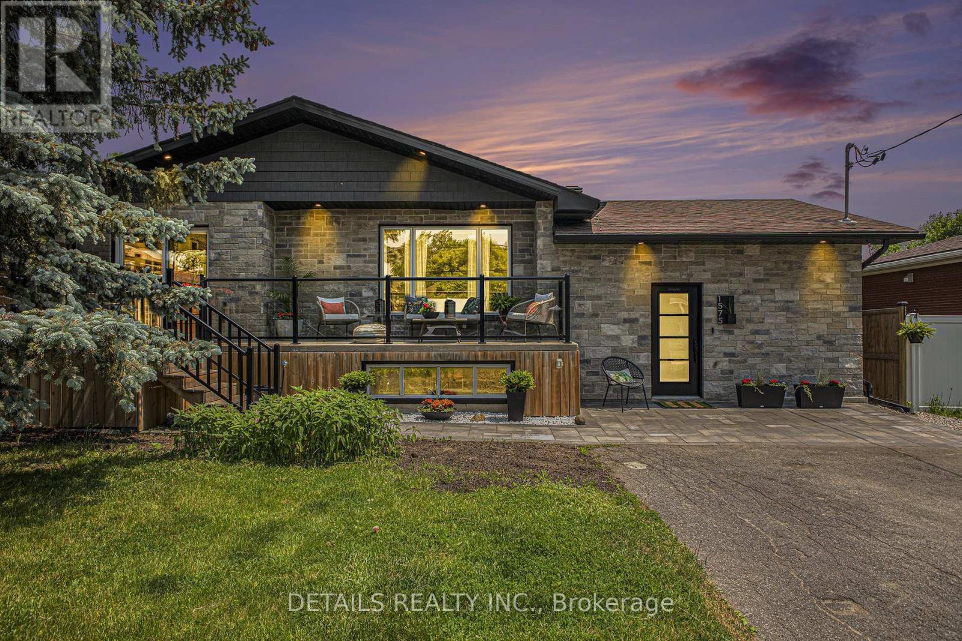Listings
267 Ann Street
Mississippi Mills, Ontario
Welcome to 267 Ann Street, a beautifully maintained 3+1 bedroom, 2-bathroom home nestled on a spacious, private lot in one of Almontes most desirable and family-friendly neighbourhoods.Step inside to discover a bright and versatile layout designed with both comfort and function in mind. The heart of the home is the renovated kitchen, offering generous counter space, modern finishes, and room to gatherperfect for everyday meals or entertaining guests. The main floor family bathroom has been beautifully updated complete with heated floors, a touch of luxury you'll appreciate all year round.Step outside to a large back deck overlooking the expansive backyard with no rear neighbours, backing directly onto the scenic Ottawa Valley Rail Trail (OVRT). This outdoor space offers incredible privacy and plenty of room for kids, pets, gardens, or peaceful lounging.The fully finished walk-out basement adds tremendous value, featuring a large laundry area, a 4-piece bathroom, a bonus bedroom, ample storage, and direct access to the backyard ideal for guests, teens, or multi-generational living.Live in a peaceful setting just steps from everything Almonte has to offer, including Naismith Memorial Public School, Gemmill Park and splash pad, the Almonte Farmers' Market, the public library, and downtown shops, cafés, and restaurants.With a new roof in 2019, this lovingly cared-for home is move-in ready and offers peace of mind for years to come. Whether you're a young family, a first-time buyer, or looking for more space in a welcoming community, this is the place to plant roots and grow. Offers to be submitted with 24 hours irrevocable. (id:43934)
308 - 383 Cumberland Street
Ottawa, Ontario
Welcome to Unit 308 at 383 Cumberland St. This spacious 2 bed, 1 bath unit sits in very close proximity to the downtown core, Entertainment District, Rideau Centre, many government buildings, shopping, restaurants, walking/biking paths & major transit - you can't beat this location! You'll love living in the heart of the city! Building amenities include: Outdoor terrace with BBQs, games room, board room, & fitness centre. With approximately 851 sqft of living space, this open-concept unit has a sun-filled living/dining areas, designer kitchen with granite counters (including waterfall on island), all -white cabinets, stainless steel appliances, and tons of counter space. Unit offers 2 generously sized bedrooms with the Primary having a walk-in closet with laundry with-in & cheater access to the full 3PC bath including a soaker tub. Oversized balcony with Eastern exposure bring in all the morning sun and offer a great relaxing space outdoors with views of the common terrace. Underground parking and storage locker included! Tenant pays Hydro. Available August 1st! (id:43934)
12 Bayside Private
Ottawa, Ontario
Steps to Mooneys Bay Situated in one of Ottawas most central and sought-after neighborhoods, this fully renovated 4-bedroom, 2.5-bath semi-detached home perfectly blends lifestyle, convenience, and natural beauty. Just a 5-minute walk to Mooneys Bay Beach and scenic trails, and minutes from top-rated schools, parks, shops, transit, and the airport. Nestled on a quiet private road with breathtaking views of Mooneys Bay and the Rideau River, this home has been thoughtfully updated from top to bottom. The open-concept main floor features brand-new flooring, pot lights, fresh paint, updated windows and doors, a new garage door, and a recently installed furnace. The custom kitchen features quartz countertops, soft-close cabinetry, and brand-new LG stainless steel appliances. It is perfect for both everyday living and entertaining. Upstairs, the spacious primary suite includes a fully renovated ensuite, while all bathrooms boast sleek quartz finishes. Elegant hardwood staircases add warmth and character throughout the home.The finished basement offers a versatile rec room ideal for a home office, gym, or playroom. Outside, enjoy a private deck overlooking the water, perfect for relaxing or hosting guests. A newly landscaped lawn adds curb appeal and functionality. Low monthly maintenance fees include private road maintenance, offering peace of mind and convenience.This is a true turn-key opportunity in an unbeatable location. (id:43934)
724 Vennecy Terrace
Ottawa, Ontario
Welcome to this spacious, well-maintained and upgraded 2021 built 4-bedroom, 2.5-bathroom home located in the sought-after community of Chapel Hill South in Orleans. Perfect for families, this home offers a functional layout, stylish finishes, and plenty of room to grow. The main floor features gleaming hardwood floors throughout an open-concept living and dining area, ideal for entertaining or relaxing with family. The bright kitchen offers ample cabinet space, a walk-in pantry, and a perfect flow for everyday cooking and hosting. Upstairs, you'll find 4 generously sized bedrooms, all with hardwood flooring. The primary suite includes a walk-in closet and a private 3-piece ensuite. A full main bath completes the upper level. The fully finished basement provides additional living space perfect for a family room, home office, gym, or play area. 4th Bathroom rough-in and extra storage space in the basement. Situated on a quiet street in a family-friendly neighborhood, this home is close to parks, schools, shopping, and transit. Book your showing today! (id:43934)
2102 - 20 Daly Avenue
Ottawa, Ontario
Fully furnished! Get your daily dose of art and luxury at 20 Daly, a condominium nestled above a luxury hotel and art gallery. This 1-bedroom, 1-bathroom condo in the sought-after Arthaus offers jaw-dropping 21st-floor views and upscale urban living in the heart of downtown Ottawa. Wake up daily to modern designer finishes, and an open-concept layout that maximizes ease of daily life. The sleek kitchen features quartz countertops, high-end appliances, and minimalist cabinetry, perfect for both cooking and hosting. As a resident, you'll enjoy hotel-style amenities: fitness centre, party room, rooftop terrace, making your daily living feel like a vacation. Steps from uOttawa, ByWard Market, Rideau Centre, the Parliament, and the city's top cultural spots, this is the perfect home base for the stylish urbanite. Live where lifestyle meets luxury, daily. Water, heating, and storage locker included in rent. Hydro Extra. (id:43934)
738 Chromite Private
Ottawa, Ontario
Welcome to 738 Chromite Private. This beautiful townhome, located in the heart of Barrhaven, is surrounded by a family-friendly atmosphere and convenient amenities. As you enter the home, the large foyer with tiled flooring, gives access to a large closet, a single car garage, separate laundry room and storage. Filled with natural light, the second level is perfectly set up for entertaining with a well sized living and dining space and patio. On the 3rd level, you'll find a full bathroom and 2 bedrooms. The large primary bedroom is complete with a walk-in closet and plenty of natural light. Close to several amenities, schools, parks and recreation, living is easy in Mattamy's Promenade community. (id:43934)
36 Doran Street
Petawawa, Ontario
Charming well maintained Home in the Heart of Petawawa! Ideally located close to all amenities, this 4 bed 2 bath home offers endless features. The main floor includes a spacious living room with cozy gas fireplace, an open-concept dining area, a bright kitchen complete with functional island, a generously sized primary bedroom with walk-in closet, and a full bathroom.Upstairs, you'll find three additional bedrooms and plenty of storage throughout. The finished basement offers even more versatility with a large family room, laundry/utility room, plus a 3-piece bathroom and ample storage space. Outside, enjoy a fenced yard with a white picket fence, detached garage with loft storage, a lovely gazebo covered deck: great space for entertaining or relaxing! This move-in ready gem has everything you need - just bring your personal touch! (id:43934)
392 Tremblay Road
Ottawa, Ontario
Client RemarksLocation, Location, Location! Attention Investors Big and Small! This is a rare opportunity you don't want to miss! Just a 7-minute walk to the St. Laurent Shopping Center, steps to transit, and minutes to the highway it doesn't get much better than this. This turnkey, fully renovated legal duplex is ready to impress with 3 large bedrooms upstairs and 2 spacious bedrooms downstairs. Both units are bright, open, and offer ample space, making them ideal for a variety of living arrangements. With plenty of parking, separate laundry and nestled in a prime location, the possibilities are endless: Live in one unit and rent out the other, rent both units for consistent cash flow, or start planning your next redevelopment project. Whether you're a seasoned investor or new to the market, this property offers tremendous potential. ALL FINANCIALS INCLUDING RENTAL INCOME AND EXPENSES ARE IN THE ATTACHED FEATURE SHEET. Top unit is vacant, basement unit will be VACANT end of AUGUST! (id:43934)
2201 - 1081 Ambleside Avenue
Ottawa, Ontario
Stunning 2-Bedroom Condo with River views and resort style amenities. Welcome to luxury living on the 22nd floor! This beautifully renovated 2 bedroom offers breathtaking views of the river and skyline from a spacious, private balcony that spans the full width of the condo. Step inside to a bight, modern interior featuring high end hardwood floors, uniquely designed, stylish kitchen- prefect for both everyday living and entertaining, stainless appliances, wine rack, built in buffet in dining room. Brand new washroom adds a finished product. Updated light fixtures, doors, all the bells and whistles. Beyond the unit itself, the building is what truly sets this property apart. Whether you are seeking peace or privacy or vibrant social lifestyle, this community offers it all. Residents enjoy a rich calender of activities including craft sessions, bridge, games night, knitting, club gatherings and nightly socials either on the outdoor patio or in the cozy lounge. First class amenities include an indoor salt water pool with adjacent sauna and showers in the changing rooms, state of the art fitness center, underground parking with convenient car wash bay, a beautifully appointed party room with full kitchen and dishware available to rent for a nominal fee. Condo fees offer unmatched value covering: High speed internet, cable, heat, hydro, water, Dogs below 25 lbs are allowed. This building is meticulously maintained with an excellent reserve fund offering peace of mind for future value. Step outside to explore scenic paths along the Ottawa River Parkway, or take a short walk to nearby coffee shops, restaurants, and shops (id:43934)
1575 Maxime Street
Ottawa, Ontario
Jaw-Dropping $327,000 Renovation + Huge Pool-Sized Yard Backing onto a Park - Beautiful In-Law Suite Ideal Intergenerational Home! From the curb to the back fence, this home has been completely transformed. Over $327,000 has been invested in top-to-bottom renovations that deliver luxury, comfort, and flexibility including a stunning in-law suite with its own full kitchen, bathroom, bedroom, and living space. The main level is even more impressive, featuring a custom-designed dream kitchen with premium finishes, quartz counters, and smart built-ins; a dining area that comfortably seats 12; and a sun-filled front deck perfect for morning coffee, entertaining, or evening wine. The open-concept living room is anchored by a dramatic foyer and flows into the private backyard. The spa-like main bathroom includes a deep soaker tub and dual glass-enclosed shower. This is a home that could grace the pages of a design magazine. The fully finished lower level is a showpiece for multigenerational living: 1) A private in-law suite: full kitchen, bedroom, bathroom, and living area. 2) A separate area with a large bedroom (or flex room) and another full bathroom ideal for teens, guests, or parents. Whether you need space for extended family, guests, or simply room to grow, this layout is perfectly suited for intergenerational living. Additional Highlights: Oversized 62.5 x 132 lot flat, private, and pool-sized, backing directly onto Woodburn Park (no rear neighbors!) Oversized windows throughout, bringing in natural light. Walkable to restaurants and shops. Just 1 minute to the 417 ramp, a commuter's dream. Nearly everything is brand new; ask for the full list of renovations. Flexible layout offers endless lifestyle possibilities. This is more than a home, it's a rare opportunity to own a high-end, turn-key property with unmatched versatility. Schedule your private tour of 1575 Maxime today. (id:43934)
3455 County Road 26 Road
Augusta, Ontario
Stunning Country Home on 1.38 Acres with In-Ground Pool & Spacious Barn. Quick Facts -Bedrooms: 3+1 (fourth in lower level) -Bathrooms: 1 full upstairs + 1 half downstairs -Garage: Attached single-car with carport & circular driveway - Lot Size: 1.38 acres-Outbuilding: 800 sq ft barn with a loft (new siding) Welcome - This home is set back from the road behind a graceful circular driveway. This classic country residence greets you with mature trees and ample parking. A covered carport sits in front of the attached garage for easy unloading year-round. Main Level Living Room: Large, light-filled space with gleaming hardwood floors. Dining Room: Open to both kitchen and living room, ideal for effortless entertaining. Kitchen: Abundant cabinetry & counter space. Convenient side door directly into the garage-perfect for groceries. Upper Level-Primary Bedroom: Generous proportions with extensive closet storage. Bedrooms 2 & 3: Sunny, well-sized rooms with a 4-piece bath. Lower Level Retreat(440 sq ft)- Family Room: Cozy with a wood-burning stove, your go-to spot on chilly evenings. Bedroom 4: Versatile space for guests, hobbies, or a home office. Laundry & 2-Piece Bath: Conveniently located in the lower level. Outdoor Oasis-In-Ground Pool: Surrounded by interlock pavers, your private summertime getaway. Poolside Deck: Built off the barn for shaded lounging or alfresco meals. Barn (800 sq ft): Brand-new siding and loft storage, workshop, wood shop, hobby farm station, or kids clubhouse. Endless Possibilities. Whether you're hosting poolside barbecues, pursuing woodworking projects, or simply enjoying country tranquility, this property delivers. Book your private tour today and explore all that this versatile home and barn have to offer! (id:43934)
3 - 280 Levis Avenue
Ottawa, Ontario
Welcome Home!! This is your chance to live in a newer upscale triplex. This stunning 3rd level flat features 2 beds 2 baths and and is not your average rental, modern flair living and quality construction throughout, You'll love the eat in kitchen with spacious island, stainless steel appliances, quartz countertops, tile backsplash, led lighting throughout, front load laundry, nine foot ceilings & each bedroom has adjoining high-end ensuite bath & walk in closet. Parking & water included!! Steps away from all amenities including parks, schools, transit and more. Application to be accompanied with proof of income and credit check. Call today! (id:43934)


