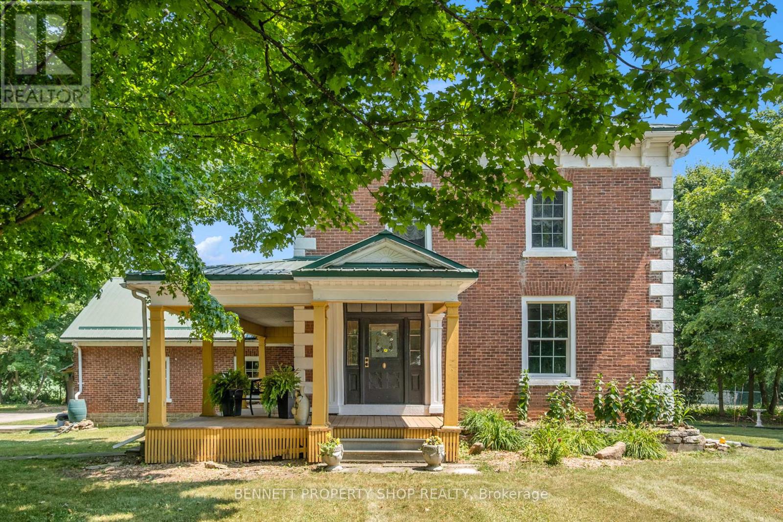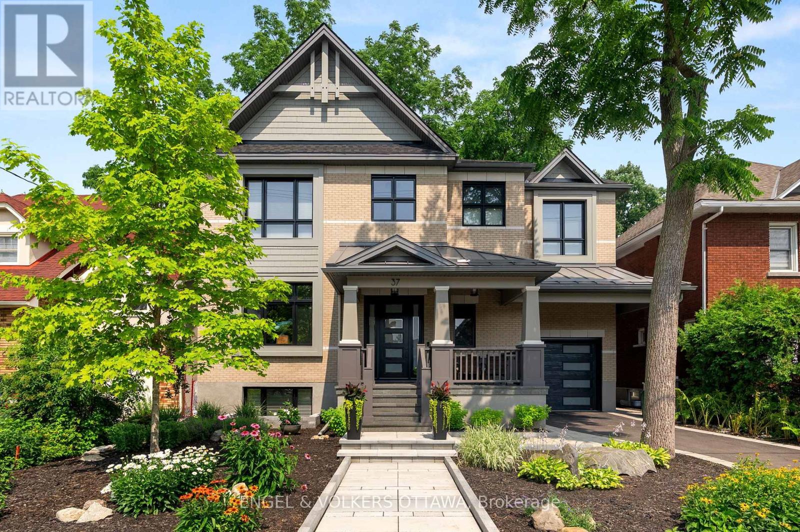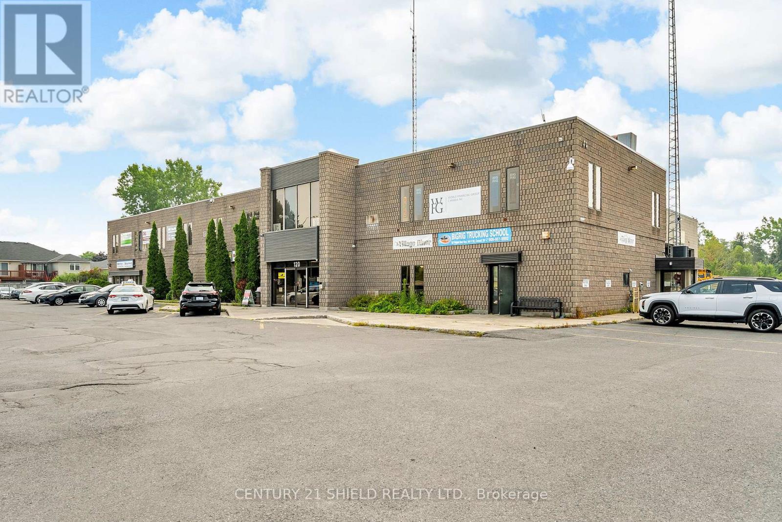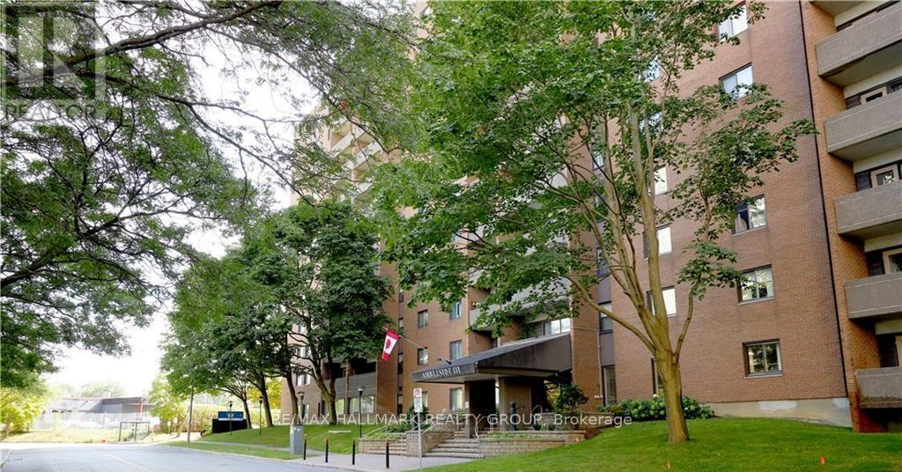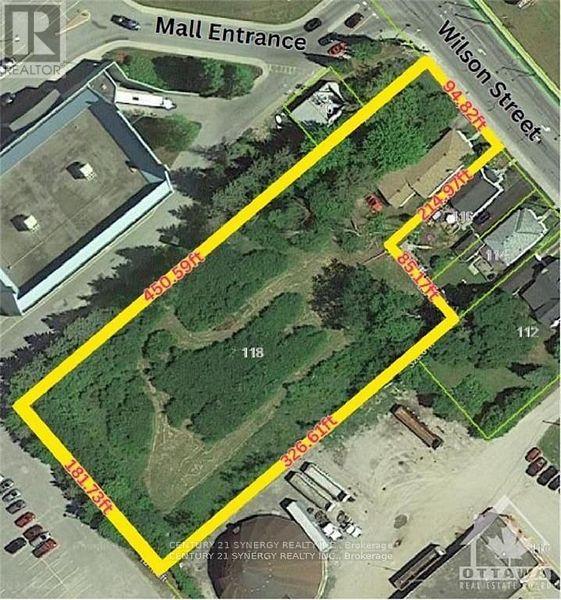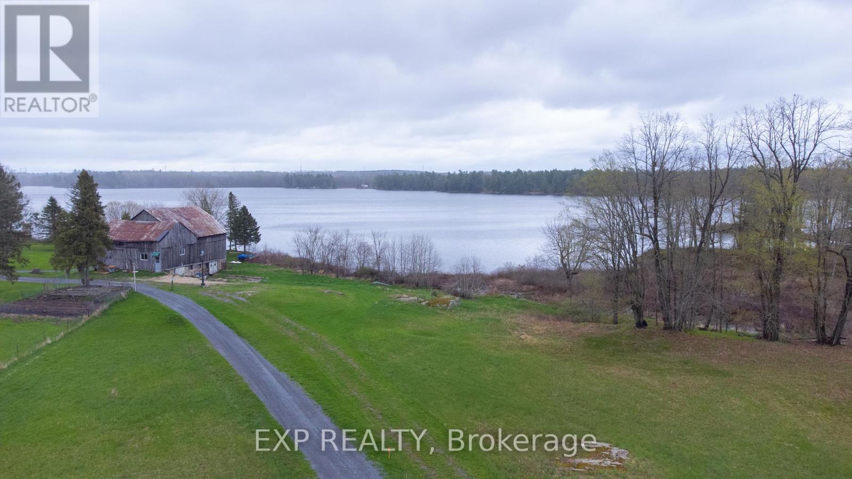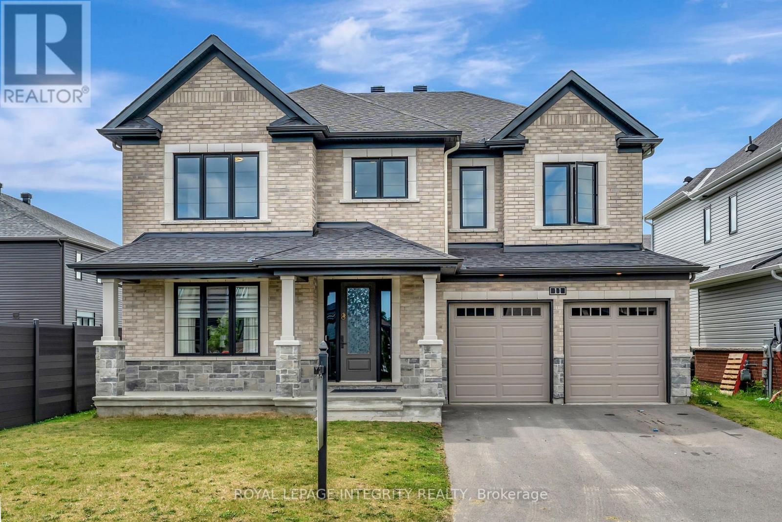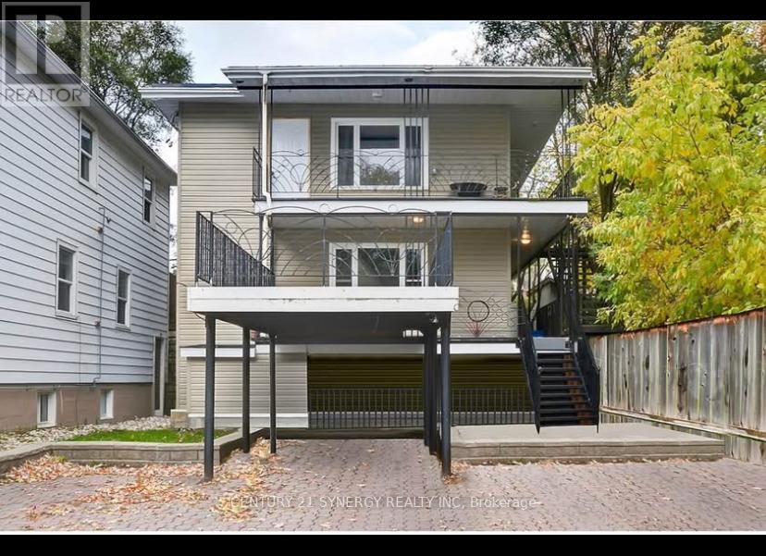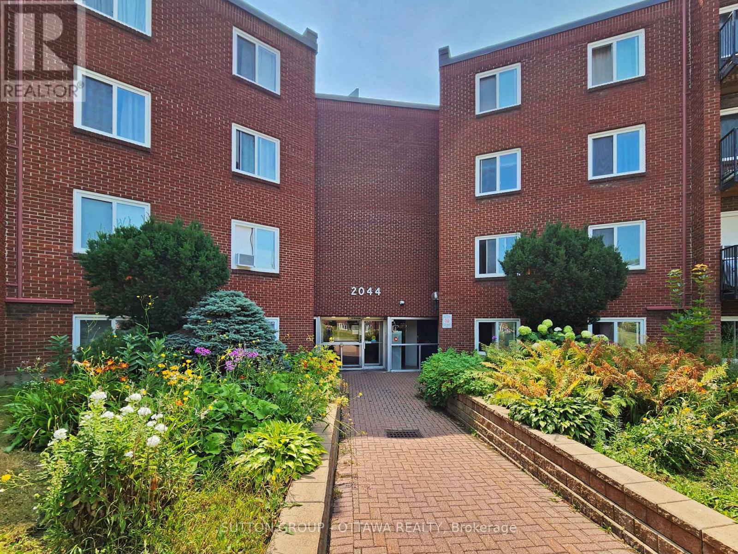Listings
8085 County Road 29
Elizabethtown-Kitley, Ontario
Step Back in Time, Embrace Modern Comfort: Your Historic Estate Awaits! Imagine owning a piece of history - a magnificent 1861 brick and stone residence where timeless elegance meets contemporary living. This legacy property, set on just under 2 acres and well back from the road, offers absolute tranquillity. Be captivated by soaring ceilings in the formal dining room, perfect for memorable gatherings. The formal parlour and front living room/library provide sophisticated spaces for relaxation, while the impressive two-story family room, crafted entirely from stone, offers a rugged yet refined retreat. At its heart, a Vermont Castings wood stove radiates warmth after a day outdoors. The expansive kitchen is a culinary dream, with a massive two-level island for workspace and casual dining, a full pantry, and a built-in desk. Step onto one of two decks to enjoy serene views over your pastoral lawn. Upstairs, four generous bedrooms and a dedicated office offer flexibility for family and work life, served by two full baths. Three distinct staircases hint at the homes rich history and thoughtful design. Outside, a substantial two-storey, three-bay garage offers exceptional storage for kayaks, bikes, tools, or a workshop, while an additional single-car garage adds convenience. This exceptional property is a rare opportunity to own a significant piece of history without sacrificing modern amenities or space. Embrace a lifestyle where the tranquillity of nature meets the sophistication of a meticulously maintained historic home. Book your private viewing today and envision your next chapter here. (id:43934)
37 Clarendon Avenue
Ottawa, Ontario
This high-quality, 3,500 sq. ft. custom home in the heart of Wellington Village is not only beautiful, the layout is functionally fabulous and features a rare double-height garage w/ reinforced floors, zoned HVAC and elevated ceiling heights. The entry is anchored by a dramatic 22 ft high foyer w/ custom walnut niche, walnut light fixtures, and heated porcelain floors that lead to an adjacent mudroom or the open-concept living & dining area featuring a floor-to-10-foot-ceiling-height fireplace clad in Dekton porcelain slabs & a custom staircase featuring walnut handrails and newel posts milled from a tree once on the property. At the heart of the home, a chef-inspired kitchen boasts a barrel-vaulted ceiling that extends thru to the connected family room, Dekton countertops & walls, 10 ft island, a beverage station & premium Fisher & Paykel appliances and an adjacent screened porch. Arriving at the second level, you're met w/ a 2nd barrel-vaulted ceiling, 9 ft high and four spacious bedrooms all with ensuite bathrooms & a nursery/office. The primary suite features his & hers walk-in closets & an ensuite w/ Dekton counters & shower surround, wood-accent shelving as with other bathrooms, & a free-standing tub. A well-appointed laundry room with a proper sink, quartz counters & ample storage. The lower level provides bonus living space w/ a sprawling recreation room w/ rough-in for a bar, a bedroom w/ an ensuite, a powder room, & heated flooring throughout. 8'-4" ceilings, w/ pot lighting & LVP wide-plank floors maintain the character of the home's upper levels. The remainder of flooring throughout the home is wide-plank, white oak engineered hardwood. The landscaped, fully fenced backyard includes an interlock patio, a cedar pergola-topped BBQ deck, defined garden beds & mature trees. Set on a tree-lined street in Wellington Village, this home is just steps from Elmdale Public School, Parkdale Market, and the shops, cafés, & restaurants of Wellington West & Westboro. (id:43934)
315 - 1100 Ambleside Drive
Ottawa, Ontario
TERRIFIC OPPORTUNITY HEAR. NEARLY A BLANK CANVAS/ NEEDS FULL RENOVATION - MAKE IT YOUR OWN (!!) JUST A GREAT BUILDING WITH A QUIET NORTHERLY OUTLOOK THATS ALMOST COMPLETELY SHADED/ PRIVATE ALL SUMMER LONG. AMENITIES INCLUDE A SPARKLING OPEN POOL WITH SHADED LOUNGE AREA, A WELL EQUIPPED EXERCISE RM, PARTY/MEETING RM, SAUNA, HOBBY RM & GUEST SUITES. GR8 ACCESS TO BIKING & EASY DOWNTOWN COMMUTES ON THE PARKWAY & THEN THE "TO BE COMPLETED" LRT STATION WILL CHANGE EVERYTHING (!!) OH & YOU'RE JUST MINUTES TO MAJOR SHOPPING CENTRES & ALL THE LOCAL SHOPPES, SERVICES & EATERIES IN WESTBORO TOO, THIS IS WHERE YOU WANT TO BE !!! IMPERIAL ROOM DIMENSIONS: LIVING RM 17 x 11-6, DINING RM 9-9 x 9, KITCHEN 9-9 x 7-10, PRIMARY BEDRM 13-6 x 9-10, BEDRM 11-7 x 9-2 (id:43934)
118 Wilson Street W
Perth, Ontario
DEVELOPERS, ENTREPENEURS !! Large land plot Located in the town of Perth. Over 71,000 square feet (~1.64Ac.) of mostly undeveloped ground. RARE FIND. Currently zoned M1 R2 The property is shouting development opportunity. Fenced with chain link - except for Wilson St. frontage. The Planning Department sees no immediate issues with changing to multi-res. zoning after a cursory look. (without prejudice). Buyer to determine requirements. Close to shopping, health care, groceries, coffee shops, restaurants, and vehicle service. Courtesy gate onto Mall property. Small residence at entrance to help with costs until site plan approval. 2 bed 1 bath with attached garage ~ 14 x36. (id:43934)
1127 Dalton Lane
Frontenac, Ontario
Think inside the barn- not outside the box! Dreaming of life on the water? This stunning 3.7 acre waterfront parcel on beautiful Cole Lake is a perfect mix of rustic charm and untapped potential. Whether you are looking to build a one-of-a-kind home inside the 60' x 40' barn or create your ideal lakeside retreat, this property gives you the space and flexibility to do it. Dock is already in place and swimming and fishing is great. There is a well in place to service the barn and outdoor sprinkler system. A blank canvas on Cole Lake awaits you. Please allow 24 hrs irrevocable on all offers (id:43934)
11 Ascari Road
Ottawa, Ontario
Step into 3,500+ sq ft of thoughtfully designed living in Minto's largest floorplan, perfectly placed on a 52-ft lot in Mahogany, Manotick's premier luxury community. This home blends timeless elegance with practical family living, offering 10-ft ceilings, hardwood floors, and both formal and informal spaces. The chef's kitchen boasts a waterfall island, upgraded cabinetry, butler's pantry, and walk-in pantry. A main-floor DEN with full bath adds flexibility and convenience. Upstairs, enjoy 9-ft ceilings, laundry room, and 5 spacious bedrooms all with walk-ins. The primary suite features a spa-like ensuite with glass shower, soaker tub, and dual vanities. The Jack & Jill bath offers separate sinks and a makeup station. The finished basement adds a rec room, 6th bedroom, and full bath. With over $80K in upgrades and a location near schools, parks, and Manotick Village, this home offers the perfect balance of space, comfort, and luxury. Dont miss your chance to make this exceptional home yours, schedule a private tour today! (id:43934)
94 King Street
North Dundas, Ontario
Nestled in the heart of Chesterville, just a short commute from Ottawa, this distinguished red-brick century home stands as one of the most prominent residences in town - an enduring testament to its rich history, having belonged to one of Chesterville's founding families. Built in 1907, its solid bones have stood the test of time, meticulously maintained and thoughtfully updated with modern electrical, plumbing, and tasteful renovations, all while preserving its undeniable charm and character. Inside, soaring 10-ft ceilings and original hardwood with intricate designs create an atmosphere of timeless elegance, while an abundance of natural light fills the bright and airy living spaces. With only four families having called it home over the last century, its warmth and appeal as a beloved family residence are unmistakable. Offering four spacious bedrooms, three full bathrooms, and a charming powder room, the home also boasts an expansive, sun-drenched loft on the upper level, complete with the potential for a fifth bathroom - an ideal space for a home office, studio, or additional retreat. Outside, the fully fenced yard is graced by towering, mature maple trees, offering a lush and private oasis. A sturdy red metal roof allows for not just style but extended durability and protection. A magnificent 10-foot-deep wraparound veranda invites you to sit back with a cup of coffee and a good book, shaded from the summer sun as you take in the peaceful surroundings. The two-storey carriage house provides ample storage and covered parking, further adding to the homes charm and functionality. Chesterville itself is a hidden gem, vibrant in the summer with waterfront art festivals celebrating local artisans and producers, and enchanting in winter with its picture-perfect holiday charm. Safe, quiet, and family-friendly, this is more than a home, its a rare and remarkable piece of history, waiting for its next devoted owners. (id:43934)
C - 269 Lalemant Street
Ottawa, Ontario
Welcome to Unit C at 269 Lalemant Street, a well-located and all-inclusive ground-level apartment in the heart of Vanier. This 2-bedroom, 1-bathroom unit offers exceptional convenience and comfort at an affordable price point of $1,950 per month, with heat, hydro, and water all included. Inside, you'll find a bright and inviting layout featuring two spacious bedrooms, in-unit laundry, and a walkout to a back deckperfect for relaxing or entertaining outdoors. The large windows allow for plenty of natural light, and the ground-floor access makes for easy living. One parking space is included in the rent, eliminating the hassle of street parking. Located just a short walk from major OC Transpo bus routes including the 12, 15, 19, and 20, this apartment offers excellent access to downtown and other parts of the city. You'll also find grocery stores, restaurants, cafés, and other daily essentials within walking distance. General Vanier Public School and other schools are nearby, making this an ideal spot for students, young professionals, or couples. Outdoor enthusiasts will appreciate the proximity to several local parks, providing a quiet escape within the urban landscape. Available September 1st. Pictures are from before current tenant. (id:43934)
41 Framingham Crescent
Ottawa, Ontario
Welcome to this impeccably maintained and freshly updated Executive home of beautifully appointed living space in one of Barrhaven's most sought after Family Communities. With four spacious bedrooms, four bathrooms, this residence blends timeless style with modern functionality - the perfect sanctuary for discerning buyers. From the moment you enter, you're greeted by soaring ceilings and an abundance of natural light and an airy, inviting layout. The elegant living room flows seamlessly into the formal dining room area setting the stage for effortless entertaining. The generous sized eat in kitchen offers exceptional storage, expansive counters and room to gather, while the family room with its cozy ambiance is ideal for relaxing evenings at home. Upstairs you'll find four generously proportioned bedrooms , including a luxurious Primary suite complete with a private sitting area, walk in closet, plus a secondary and spa like Ensuite bath. One bathroom has a walk in shower while the other bathroom has a stand up shower. outside, the home continues to impress with a new roof (2022), front door and an amazing storage shed. Don't miss out on this gem - book your showing today! (id:43934)
4 - 825 Kirkwood Avenue E
Ottawa, Ontario
This 2 bedroom apartment is ready to move in. Updated kitchen, hardwood floors throughout. Decent size living room and dining room. Located close to shopping, public transportation, and close to 417 access. Rental application, 2 recent pay stubs, letter of employment and photo ID will be required. Credit check performed by landlord. (id:43934)
202a - 2044 Arrowsmith Drive
Ottawa, Ontario
A rare find in this price range, this two-bedroom, one-bath condo combines everyday comfort with a location that makes life easy. Situated on the quiet, green side of a well-kept, pet-friendly building, this second-floor unit features updated flooring, a refreshed four-piece bathroom, and ceiling fans in both bedrooms for year-round comfort. You'll have your own assigned outdoor parking space with an electric plug - perfect for winter - and a dedicated storage locker to keep seasonal items neatly tucked away. The building's amenities add to the appeal: an outdoor pool for Ottawa's hot summers, a sauna for relaxation, a convenient shared laundry room, and visitor parking for your guests. Everything you need is close at hand: Costco, Canadian Tire, Shoppers City East, schools, banks and more are within walking distance, public transit is right outside, and both the Gloucester Centre and the LRT are just a short trip away - ideal for commuting downtown or anywhere in Ottawa. Vacant, spotless, and move-in ready - perfect for first-time buyers, downsizers, or investors seeking a turnkey property in a great location. Book your showing and see why this could be the right move for you. (id:43934)

