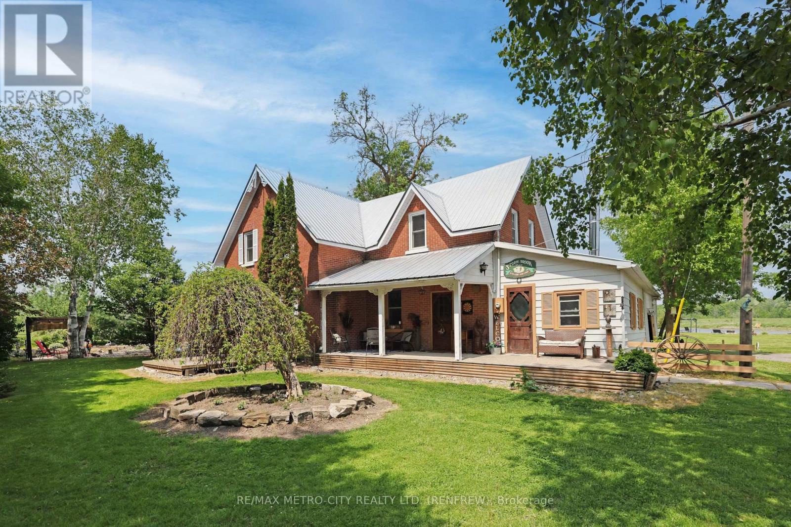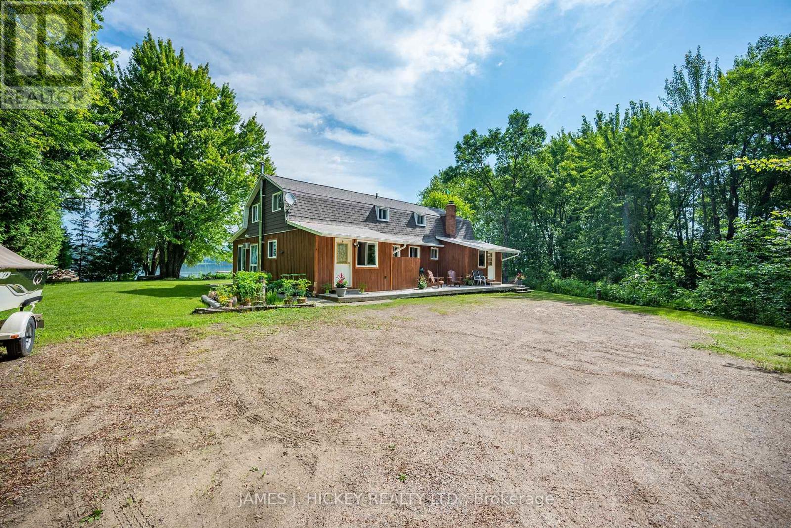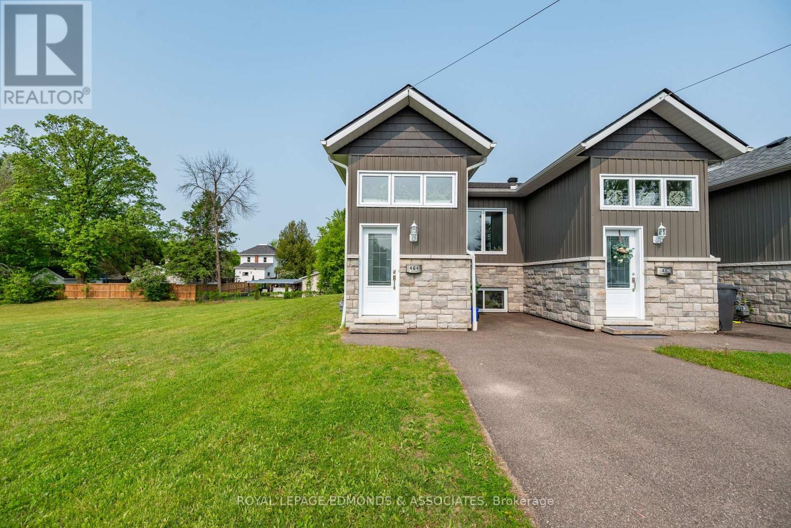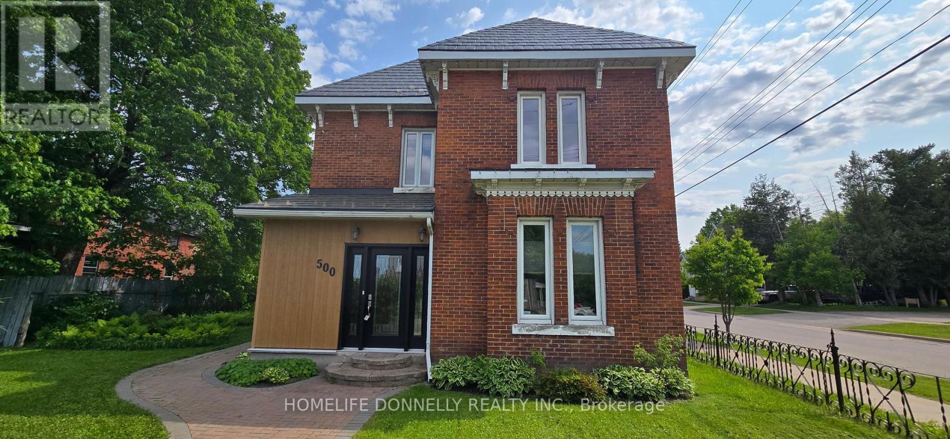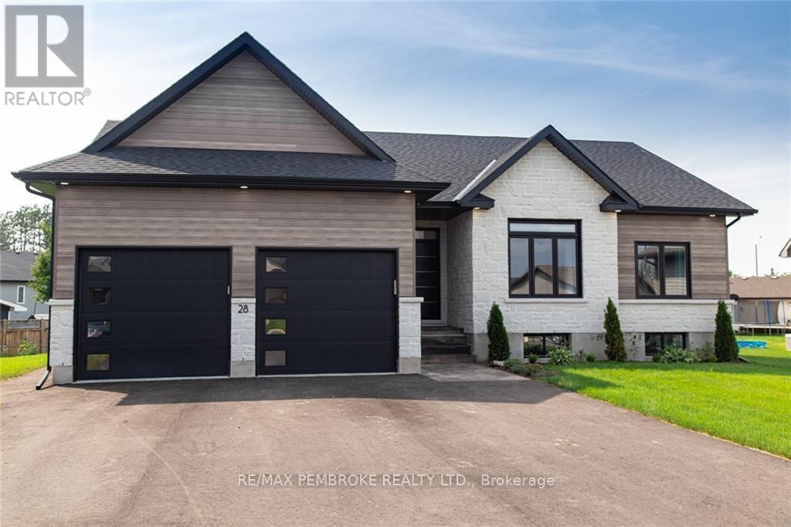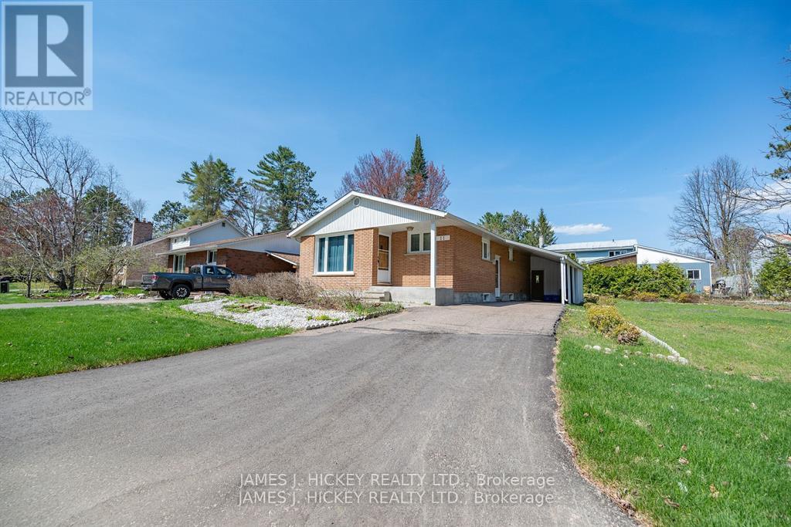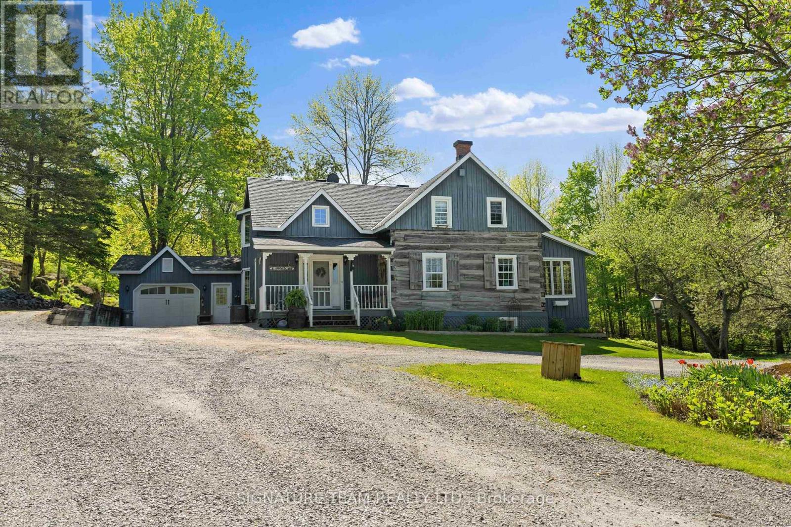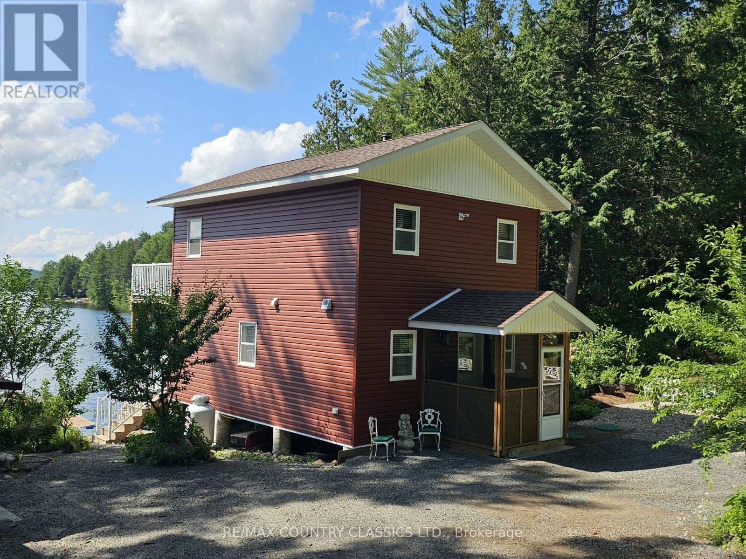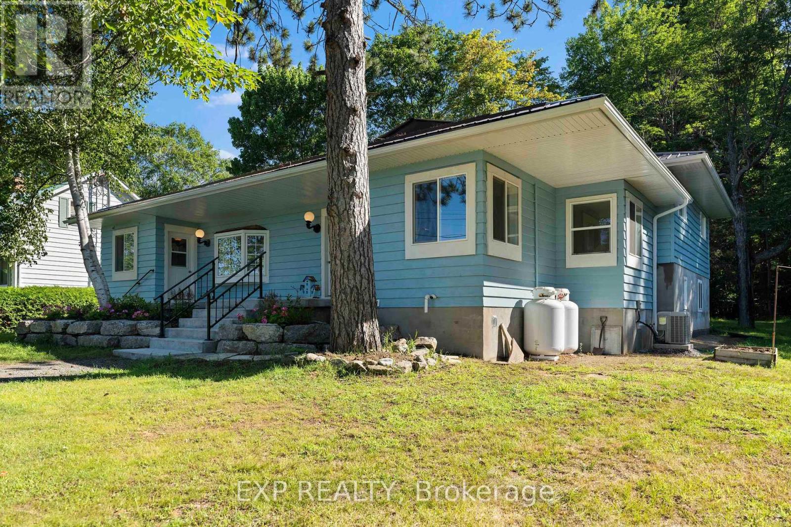Listings
155 Storie Road
Horton, Ontario
Truly one of a kind two story brick home on 97 acres, that connects to the Algonquin Trail and is close to the Horton boat launch. House is in excellent state of repair featuring an eat in kitchen with cookstove, separate living room, family room, laundry room and 4 piece bathroom with jacuzzi tub on the main floor. Second level has 4 bedrooms and a 4 piece bathroom. Outdoors features an inground pool, several landscaped ponds, a large L shaped framed barn with water and hydro used for cattle, horses and hay storage. 70 acres of tillable land with rich clay loam soil and the remaining acres being mature bush, recreational bush and ponds. Approximately 2276 feet of road frontage on Storie Rd, resulting in potential for severance. This property is perfect for a hobby farm, outside adventures and so much more! (id:43934)
419 Devlin Lane
Laurentian Hills, Ontario
This beautiful river front home is an unbelievable opportunity to have your own piece of the Spectacular Ottawa River with the option of renting the 2-bedroom attached residence to offset the cost. Just imagine, the main 3-bedroom home offering large kitchen with dining room featuring an airtight wood stove, large living room with breathtaking view of the river, 3 pc. bath with additional 2 pc. bath and main floor laundry. The additional attached residence offers- kitchen with attractive brickwork with airtight woodstove, eating area and living room offering an awesome view. 3 pc. bath, 2 pc. bath with main floor laundry, spacious primary bedroom, oversized detached garage with two bays and bunkie. All this and more on a private picturesque lot with a creek flowing through it. Drilled well. Propane furnace 2019. Don't let this opportunity pass you by!! (id:43934)
242 Supple Street
Pembroke, Ontario
This 1889 timeless beauty offers the best of old-world craftsmanship and modern comfort with updated mechanics and a modern flare. This magnificent double-brick 4 bed/2bath century home, where every detail has been thoughtfully maintained and restored, has a single attached garage and private yard. The house is spacious and flooded with natural light w 10 ceilings on the main level. The foyer opens to a beautiful, curved staircase and offers a quaint 2pc bath under the stairs. On one side there's a large living room [the foyer and living room fully gutted and redone] with spectacular plaster crown moulding and gas insert. The other side has a front sitting room & formal dining room [w pantry closet]. The U-shaped kitchen is both modern and functional w beautiful, exposed brick walls and pine ceiling [eat-in nook w a window & a view, large pantry, newer appliances], servants staircase leading to second level, walk-out to covered deck & access to garage. Upstairs you have a spacious landing [w large closet], a generous primary bedroom [w walk-in closet], 3 sizeable bedrooms, bright laundry room and a fabulous 5pc bath [w soaker bath and separate shower stall]. The lower level is clean and dry w a finished pine-panelled rec room currently used as a 'jam-den', a wine cellar, workshop and a utility room [w ample storage]. Outside, enjoy a lovely private backyard, w a covered sitting area and patio, perfect for quiet evenings or entertaining. This one-of-a-kind home is a rare blend of heritage charm and everyday functionality. Additional Spec Sheet available w upgrades and some history on the house. 24hr Irrevocable on all Offers. (id:43934)
464 Dominion Street
Pembroke, Ontario
Hidden Gem on Quiet Dead-End Street. Dont let the front view fool you. This home is much larger than it appears! Tucked away on a peaceful dead-end street with no neighbours on one side, this property offers privacy, tranquility, and a beautifully treed-in backyard deck perfect for relaxing or entertaining. Step inside to a spacious entryway featuring a closet and a clear view of both the open-concept main floor and the bright, inviting basement rec room. The main level offers a generous living area and a well-equipped kitchen with an abundance of cabinetry, counter space, and a pantry ideal for everyday cooking or hosting guests. Down the hall, youll find two comfortable bedrooms, a full bathroom, and convenient access to your private back deck an excellent spot for summer BBQs or morning coffee. The lower level is equally impressive, with high ceilings and ample natural light throughout. It features a large rec room, two additional bedrooms, a second full bathroom, and a dedicated laundry room, offering excellent space for a growing family or visiting guests. This home is the perfect blend of comfort, space, and privacy. Whether you're upsizing, downsizing, or buying your first home, this one checks all the boxes. 24-hour irrevocable on all written signed offers. (id:43934)
500 Pembroke Street W
Pembroke, Ontario
Charming Turn-of-the-Century Brick Home. Updated and Full of Potential. Step into timeless elegance with this stately, turn-of-the-century all-brick home, beautifully updated to blend classic character with modern comfort. Featuring a stunning spiral staircase and a gorgeous, fully functional wood stove in the kitchen, this home exudes warmth and charm. Located just steps from the downtown core, a lovely park, and Algonquin Colleges waterfront campus, the property is ideally situated for both convenience and lifestyle. Thoughtfully upgraded with an architecturally designed metal roof, modern heating system, enhanced insulation, and new exterior doors, this home is not only beautiful but also energy-efficient and easy to maintain. Inside, you'll find spacious rooms filled with character and original hardwood flooring throughout. The second-floor sunroom opens onto a private balcony, offering a perfect spot for morning coffee or quiet relaxation .Outside, enjoy ample paved parking and a private patio area with a covered hot tub perfect for entertaining or unwinding. With direct access off James Street, this versatile property is ideal for a home-based business, professional offices, or conversion to a multi-unit dwelling. A true must-see that offers historic charm, modern updates, and endless possibilities. (id:43934)
156 Wellington Street Nw
Bonnechere Valley, Ontario
Craftsman style stucco and stone sided home with beautiful wood finishes and trim. This is a light filled stylish spacious four bedroom two bathroom home with original features and modern updates It is a home to be enjoyed and lived in with a double lot and gorgeous gardens. Over 200K in renovations in keeping with the character of the home. This kind of workmanship in a home is a rare find these days! Energy audit done and insulation added to attic and basement. This is a romantic home that speaks volumes if you would like main floor living with two bedrooms, laundry and bath, lounging by the propane fireplace reading a book or enjoying the outdoors with friends inside a fantastic screened in porch. In addition there two bedrooms/studio space on the second storey and a 2 pc bath that lends itself to multi family living. Established garden with fruit trees on double deep lot with frontage on two streets. Paved drive 2024 and car port with covered parking. Forced air propane furnace 2015, propane fireplace 2020 approx, wood stove 2007, screened porch 2022, stucco 2009, soffit and fascia and metal roof 2008, windows capped. Municipal water and sewer. 200 amp service. Close to parks, trails, shopping, restaurants, and services, a short walk from downtown Eganville and the Bonnechere river. (id:43934)
370 Murphy Road
Petawawa, Ontario
Modern luxury meets natural serenity with this The Gilchrist II by Legacy Homes on a beautiful, private 1-acre treed lot ideally situated just minutes from Garrison Petawawa, Highway 17, CNL, and the vibrant amenities of Petawawa. Built by the reputable local builder Legacy Homes, the Gilchrist II offers a harmonious blend of craftsmanship, comfort, and location.This thoughtfully designed 3-bedroom, 2-bathroom bungalow boasts approximately 1,650 sq ft of stylish main-floor living. From the moment you arrive, the striking curb appeal sets the tone and the elegant interior finishes add to the allure. Step inside to discover durable engineered hardwood floors, oversized trim, and ample natural light flowing through large windows. The chef-inspired kitchen features quartz countertops, generous cabinetry, and a seamless connection to the open-concept dining and living area, complete with 9-foot ceilings and a gas fireplace for cozy evenings.The spacious primary suite is your personal retreat, complete with a walk-in closet and a luxurious ensuite bathroom showcasing a soaker tub, custom tiled shower, and double vanity. Two more well-sized bedrooms, a full main bathroom, main floor laundry, and direct access to a concrete rear porch with overhang for year-round grilling complete the main level.The lower level offers abundant potential, with space for an additional bathroom, two more bedrooms, a den, and a family room allowing you to tailor the home to your lifestyle and future needs. Please note: this home is not yet built. Photos shown are of a previously completed Gilchrist II model by Legacy Homes, illustrating the exceptional quality and finish you can expect. (id:43934)
11 Hammond Court
Deep River, Ontario
This attractive and well-maintained brick Bungalow features eat-in kitchen, 3 generous sized bedrooms, updated 4 pc. bath, full basement with spacious family room, additional 4th bedroom, great storage space in the utility room. Private back yard with storage shed, attached carport, paved drive. All this and more on a quiet west end cul-de-sac close to Hill Park, Grouse Park, Ski Hill and more. Don't miss it ! Call today. 24hr irrevocable required on all Offers. **EXTRAS** storage shed. (id:43934)
2803 Centennial Lake Road
Greater Madawaska, Ontario
Experience the pinnacle of year-round waterfront living in this meticulously crafted, custom-designed luxury estate property. Set on a private 1-acre lot with over 200 ft of pristine frontage on Black Donald/Centennial Lake, this residence offers unparalleled elegance, comfort, and tranquility. From the moment you arrive, you'll be captivated by the seamless blend of sophisticated design and functional living spaces. The grand entrance opens to an expansive interior adorned with high-end finishes, custom millwork, and floor-to-ceiling windows that frame stunning water vistas at every turn. Every detail has been thoughtfully curated to provide a warm & inviting atmosphere. The chefs kitchen is a culinary masterpiece, featuring premium appliances, custom cabinetry, a breakfast station, and a large island - perfect for preparing gourmet meals. A thoughtfully designed butlers pantry provides additional storage for dry goods and fine wines, as well as space ideal for prepping evening canapés and dessert courses. The primary suite serves as a private sanctuary, boasting a spa-inspired en-suite with custom walk-in closets, jack and Jill vanities, and a private soaker tub with unparalleled views of the manicured grounds. 3 additional lower level bedrooms are generously sized and elegantly appointed. Included in the guest wing are 2 additional living spaces and a separate kitchenette. Outside, the property boasts extensive professional landscaping complemented by an advanced irrigation system, ensuring lush, vibrant grounds. The expansive outdoor living spaces include a deck with an outdoor kitchen, patios, waterfront gazebo and beautifully manicured lawns. A detached garage offers a window nook for potting, ample storage for tools, and a large space for storing all of your toys. Black Donald and Centennial Lake are interconnected by the Madawaska River, providing 43 km of continuous waterways. This lake is also accessible to float planes, and there is an aerodrome. (id:43934)
356 Dittburner Road
Whitewater Region, Ontario
Welcome to your dream retreat, a stunning custom log home nestled on 100 acres of pristine forest. This meticulously rebuilt five-bedroom, four-bathroom residence offers a perfect blend of rustic charm and modern comfort, creating an idyllic sanctuary for family living or an exceptional generational property.As you approach, a circular driveway welcomes you, framed by picturesque apple trees that blossom with seasonal beauty. The expansive grounds feature a serene pond, perfect for reflection or family gatherings, and a massive chicken coop, ideal for those who appreciate farm-fresh eggs and sustainable living.The interior of the home boasts spacious living areas filled with natural light, showcasing the exquisite craftsmanship of the log construction. The open-concept design seamlessly connects the living room, dining area, and well appointed kitchen perfect for entertaining friends and family. Five generously sized bedrooms provide ample space for relaxation, while four well-appointed bathrooms ensure comfort for all guests.In addition to the main home, this property includes a detached cabin, which can serve as a guest house, art studio, or extra home office, enhancing its potential. Explore the extensive trails that meander through the lush landscape, making it a paradise for nature lovers and outdoor enthusiasts.For those with a green thumb, a dedicated garden and greenhouse await your personal touch, providing endless opportunities for cultivating your favorite plants and vegetables.Enjoy the tranquility of country living while being conveniently located near essential amenities for commuting. This remarkable retreat is not just a home; its a lifestyle opportunity waiting for you to embrace. Discover the beauty and serenity of life in the woods, where every day feels like a vacation. Dont miss your chance to own this extraordinary property! (id:43934)
108a Kubishack Lane
Madawaska Valley, Ontario
Trout Lake - Barry's Bay. IYour own private beach cove with 145' waterfront, all perfectly west-facing for unforgettable sunsets. just over 1 acre of land. This newer, year-round waterfront home or cottage offers over three bedrooms and stunning views from two levels of expansive decks.Set on beautifully landscaped, level grounds with vibrant gardens, the main floor features an open-concept layout, a 3-piece bath, and a flexible library/den/bedroom space. Upstairs, youll find three bedrooms, a spacious foyer, and a second west-facing deckideal for soaking up the sun.Bonus spaces include a detached garage that doubles as a summer kitchen or potential bunkie, plus an additional separate single bunkie for guests or extra storage.A rare gem just 5 minutes from Barrys Baythis is truly a one-of-a-kind waterfront retreat. (id:43934)
371 John Street
Madawaska Valley, Ontario
Introducing a beautifully reimagined mid-century modern split-level home, featuring 5 spacious bedrooms, 2 full bathrooms, and a cozy den. Every inch of this property has been meticulously renovated, ensuring a turn-key experience for its new owners. The main floor boasts an open-concept design that seamlessly blends the kitchen, dining area, breakfast nook, and living space, making it perfect for entertaining or family gatherings. Upstairs, you'll find 3 well-appointed bedrooms and a full bathroom, ideal for a growing family. The lower level features a generous recreational space, complemented by 2 additional bedrooms and another full bathroom. The unfinished basement offers ample possibilities for storage or future expansion. Situated just a short stroll from the public beach, tennis courts, and boat launch, this home is conveniently located near essential amenities. Families will appreciate the proximity to Public, Catholic, and High schools. For outdoor enthusiasts, walking, ATV, and snowmobile trails are easily accessible, promising year-round adventure. (id:43934)

