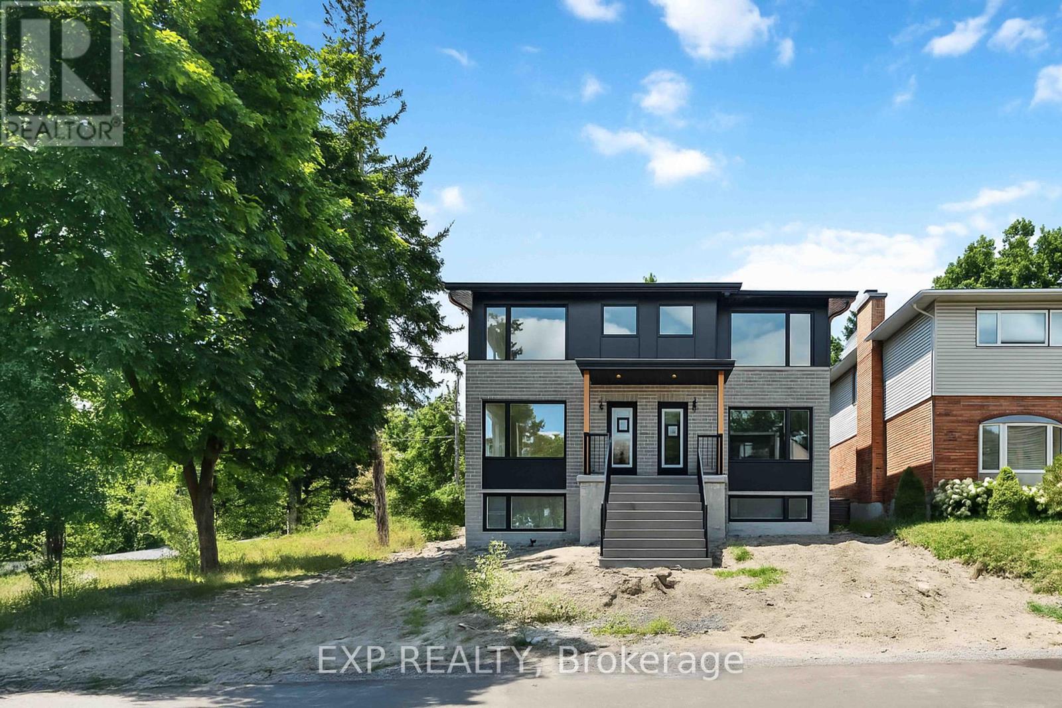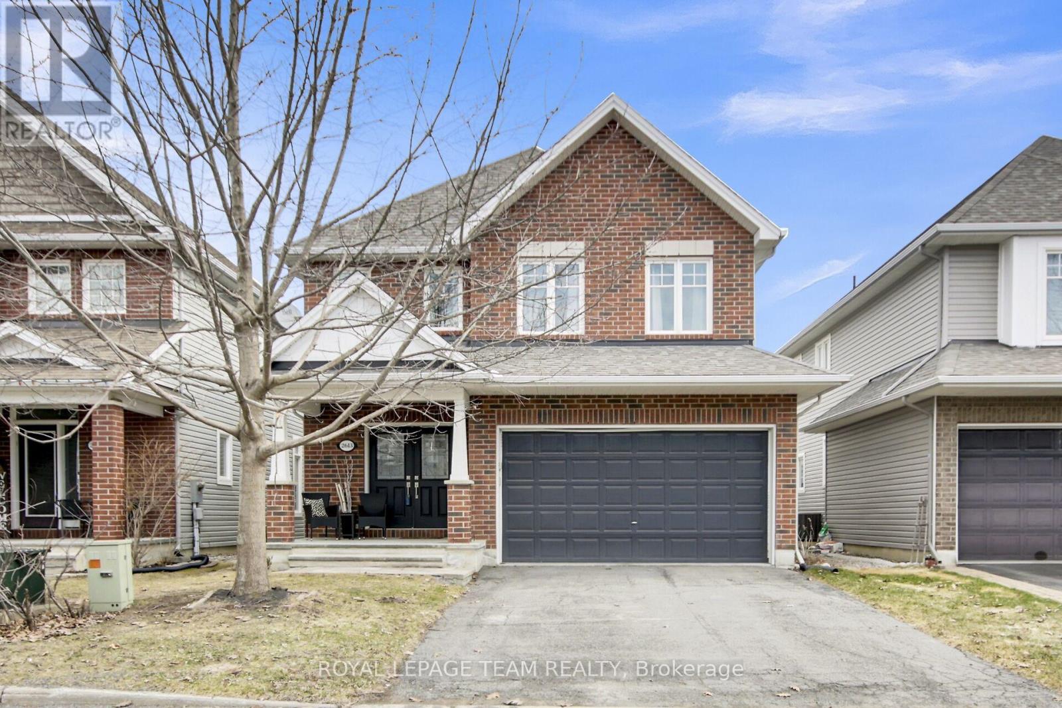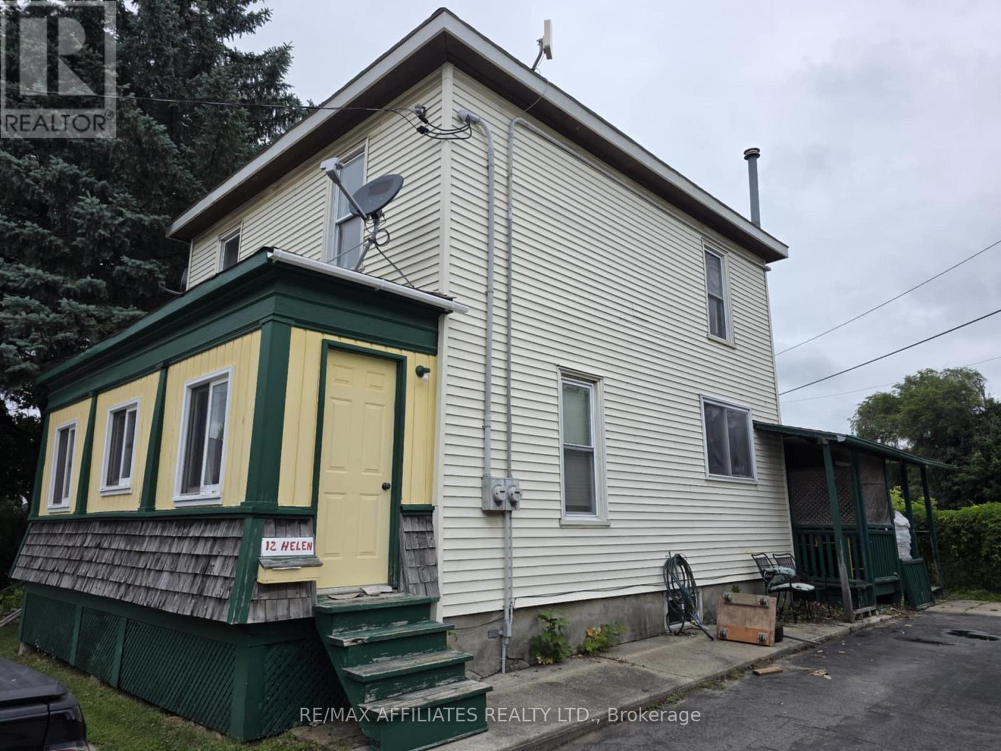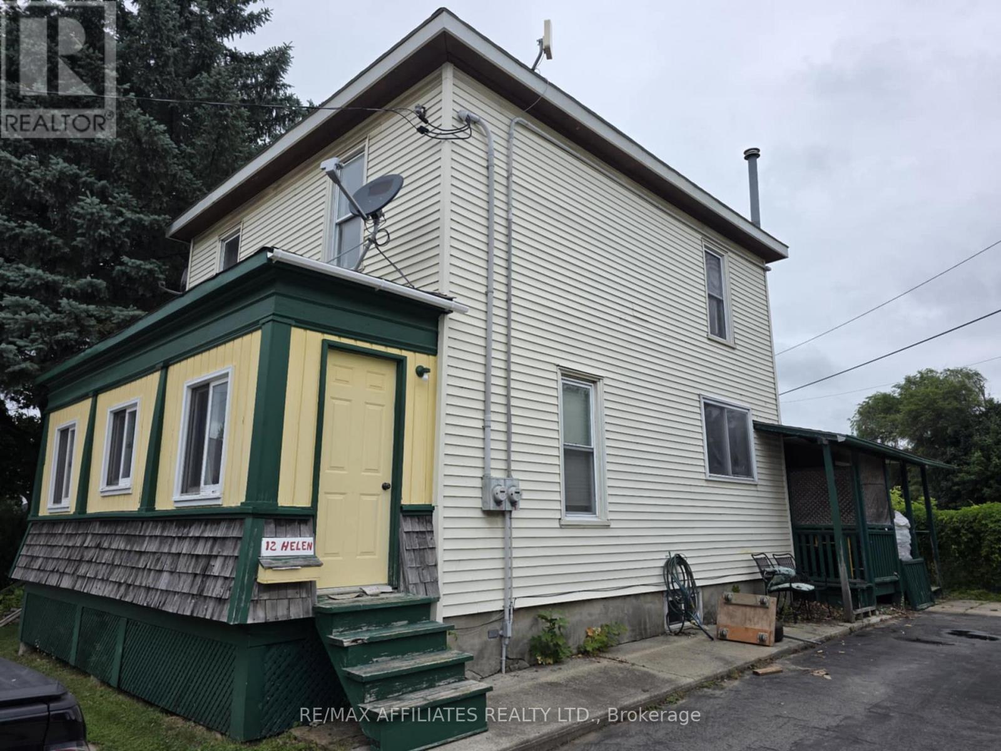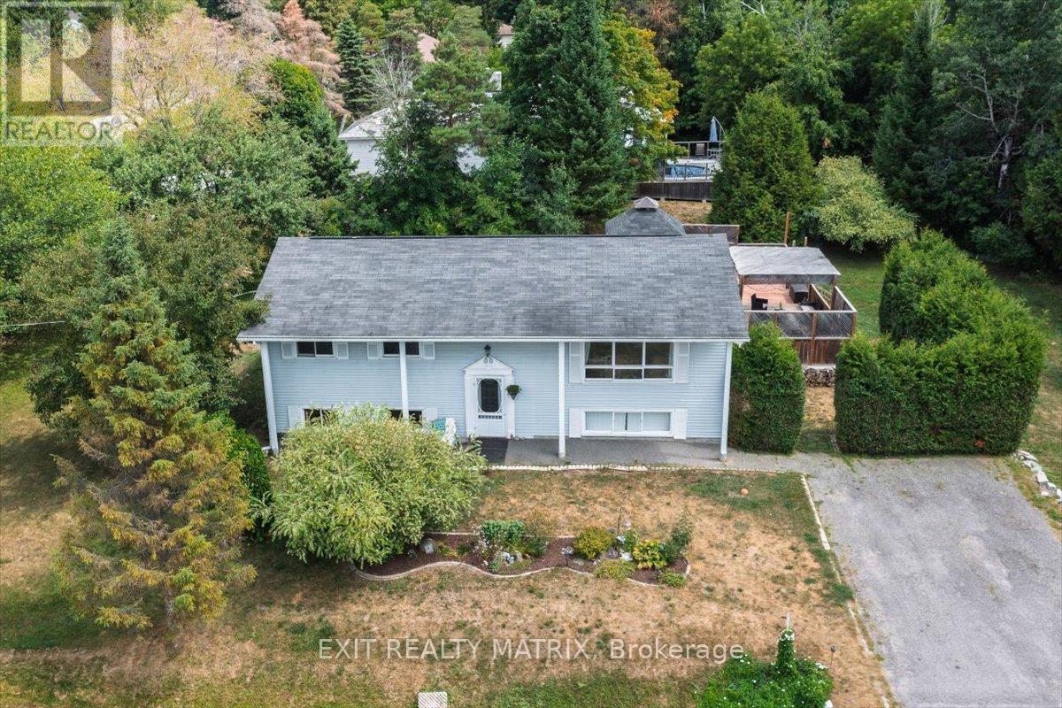Listings
844 Connaught Avenue
Ottawa, Ontario
Now Leasing | Brand-New Luxury Apartments at 844 Connaught Avenue, Britannia HeightsBe the first to live in these stunning, newly built 2-bedroom apartments in the heart of Britannia Heights. Located in a boutique 6-unit building, each apartment offers its own unique floor plan and a quiet, community-oriented living experience just steps from parks, bike paths, public transit, and only minutes to Britannia Beach.These thoughtfully designed units feature high ceilings ranging from 8 to 9 feet, large windows that flood the space with natural light, and luxury vinyl plank flooring throughout. The kitchens and bathrooms are finished with modern, upscale touches, and each apartment includes seven premium appliances, including in-unit laundry. Residents will enjoy spacious, open-concept layouts, deep soaker tubs, and the convenience of optional parking. These homes are also pet-friendly, making them perfect for families or professionals alike. Units start at $2,300/month, with select floor plans offering 1 Month free rent as a limited-time promotion. Move-in is available as early as September 1st.To learn more or book your private showing, contact us at 613-900-7069 or email info@h-estates.ca. Some images have been virtually staged using AI. (id:43934)
2613 Half Moon Bay Road
Ottawa, Ontario
Open house August 10t from 2-4 Stunning 4 bedroom detached home in desirable community of Stonebridge. You will be impressed w the upscale renovations, upgrades & special features. Welcoming bright open concept greeting you in lovely front foyer w beautiful contemporary French doors leading to the convenient main level office. Remodeled kitchen w spacious island, pots & pans drawers, microwave hood fan, higher end Shaker style cabinet doors w UV protected finish, Cambria quartz counters w integrated soap dispenser, unique backsplash, large double sink & convenient touchless faucet. Separate eat in kitchen & dining room to host in style. Elegant living room w beautiful modernized gas fireplace. Renovated w modern design upper bathrooms providing superior finishes, faucets, toilets, unique tiles, plumbing improved to current code, mirrors, light fixtures. Main bathroom offers a quality upscale black framed & treated glass shower doors w flex opening for easier maintenance. Primary bathroom/ensuite provides higher end black framed & treated glass shower doors, the window has frosted glass for added privacy while letting sun shine through & offers a freestanding bath w comfort in mind. Upper level includes the primary bedroom offering a spacious closet & wall to wall storage cabinets in addition to 3 generous size bedrooms & the functional laundry room w sink & storage. Large landing could feature a desk/work area. Finished basement w family room, large storage & full bathroom. Multiple updated light fixtures to enhance ambiance. Builder Tamarack 2497 SQFT as per MPAC above grade. Total approx finished areas 2858 SQFT & double garage w 4 ext. parking spots subject to car size do your diligence for all sizes. Interlock front walkway. Fenced backyard w 2 stone sitting areas, deck & gazebo. Wonderful location close to amenities like a golf course, trails w pond, shopping & restaurants, parks, rec. center. Ask for upgrades list, review link for additional pictures & videos. (id:43934)
12 Helen Street
Smiths Falls, Ontario
THIS DUPLEX ON TRIANGLE CORNER LOT ON HELEN STREET IN SMITHS FALLS IS READY FOR YOUR PERSONAL TOUCH AND HAS SO MUCH POTENTIAL FOR INVESTMENT OR ,FOR THE RIGHT BUYER, SINGLE FAMILY USE. 1+1 BDRM UP AND DOWN DUPLEX, THIS PROPERTY FEATURES A LARGE LOWER UNIT WITH 1 GOOD SIZED BEDROOM, LARGE KITCHEN AND A HUGE LIVING/DINING AREA - UPPER UNIT WITH SMALLER FEATURES BUT GOOD SIZED KITCHEN WITH POTENTIAL FOR EATING IN, LIVING ROOM AND 1 BEDROOM. BOTH UNITS HAVE 4 PC BATHS. LAUNDRY HOOK UPS IN THE FOYER SPACE FOR THE UPPER UNIT OR COMBINED UNIT USE. WORKSHOP/SHED ON THE PIE SHAPED LOT AND PARKING FOR 2 CARS. (id:43934)
12 Helen Street
Smiths Falls, Ontario
THIS DUPLEX ON TRIANGLE CORNER LOT ON HELEN STREET IN SMITHS FALLS IS READY FOR YOUR PERSONAL TOUCH AND HAS SO MUCH POTENTIAL FOR INVESTMENT OR ,FOR THE RIGHT BUYER, SINGLE FAMILY USE. 1+1 BDRM UP AND DOWN DUPLEX, THIS PROPERTY FEATURES A LARGE LOWER UNIT WITH 1 GOOD SIZED BEDROOM, LARGE KITCHEN AND A HUGE LIVING/DINING AREA - UPPER UNIT WITH SMALLER FEATURES BUT GOOD SIZED KITCHEN WITH POTENTIAL FOR EATING IN, LIVING ROOM AND 1 BEDROOM. BOTH UNITS HAVE 4 PC BATHS. LAUNDRY HOOK UPS IN THE FOYER SPACE FOR THE UPPER UNIT OR COMBINED UNIT USE. WORKSHOP/SHED ON THE PIE SHAPED LOT AND PARKING FOR 2 CARS. (id:43934)
125 Mancini Way
Ottawa, Ontario
Step into this beautifully maintained end-unit townhouse, offering over 1,800 sqft of stylish, move-in ready living space -- perfectly situated right across from a park in the heart of Barrhaven. Enjoy the convenience of being just a short walk to Barrhaven Shopping Centre, top-rated schools like St. Emily Catholic and Chapman Mills PS, and major transit routes. The main flooring features brand new vinyl flooring and has been freshly painted, creating a bright and modern feel throughout. Pot lights enhance the inviting living room, while the modern kitchen boasts Corian countertops, quality stainless steel appliances, and abundant cabinet space, ideal for daily living and entertaining. Upstairs, youll find three generously sized bedrooms, including a primary retreat with a spa-like ensuite featuring a soaker tub and separate shower. The builder-finished basement expands your living space with a cozy gas fireplace, oversized window, and upgraded carpeting. Additional highlights include a fully owned hot water heater (no rental fees), automatic garage door opener, and an interlock-expanded driveway that fits two vehicles side-by-side. This is a move-in ready gem that blends style, function, and an unbeatable location. (id:43934)
3333 White Spruce Street
Ottawa, Ontario
This 3+2 bedroom home with an in-law suite strikes the perfect balance between spacious living, rental income potential, and outdoor enjoyment. A fantastic investment opportunity for owner-occupiers looking to offset their mortgage with rental income [temporarily], or for investors seeking cashflow. With separate entrances for both units, the main floor features a kitchen with plenty of cabinet and counter space, perfect for preparing meals. The adjacent living room offers a spacious gathering area. Three generously-sized bedrooms and a full bathroom complete this level. The lower suite, added in 2022, is a roomy 2-bedroom, 1-bathroom unit with its own in-suite laundry for tenant convenience. The open-concept design boasts a bright, airy living room, a modern yet rustic kitchen with a full-size fridge and stove, and a cozy dining area. With its functional layout and ample living space, this suite is well-suited to attract quality tenants and generate excellent rental income. Situated on a large corner lot surrounded by mature trees, this property offers privacy and a peaceful setting. The expansive deck is perfect for outdoor dining, while the charming gazebo, nestled among lush greenery, creates a serene atmosphere ideal for relaxation and entertaining. Located near local amenities, parks, and the Osgoode Link Pathway, this home is perfect for those who enjoy an active lifestyle. Several parks, schools and the local arena are just a short distance away, making it easy to participate in outdoor activities or sports. The nearby Osgoode Link Pathway offers a beautiful walking and biking trail, allowing you to connect with nature and stay active. Schedule a showing today to see this incredible home for yourself - its interior will exceed your expectations! (id:43934)
63 Balsam Street
Ottawa, Ontario
Welcome to your next great investment, or your dream lifestyle upgrade! Nestled just off iconic Preston Street in the vibrant heart of Little Italy, this charming red brick duplex offers the perfect blend of flexibility, income potential, and unbeatable location.Whether you're looking to live in one unit and rent out the other to offset your mortgage, or expand your real estate portfolio, this property delivers. Both units feature warm hardwood floors and bright living rooms with charming bay windows, while the lower unit offers a walkout to a private patio, perfect for indoor-outdoor living. A rare private laneway with ample parking leading to a spacious double garage/workshop, all set on an impressively deep 107 ft lot offering room to grow, play, or create.Step outside and you're just moments from Preston Street, Ottawa's celebrated culinary corridor filled with authentic trattorias, cafés, cocktail bars, and trendy brunch spots. Enjoy nearby outdoor escapes like Dows Lake, the Rideau Canal, and the Arboretum, perfect for biking, paddleboarding, or skating. With O-Train access and direct routes to downtown, Carleton University, and hospitals, commuting is a breeze. Add in future development value in this coveted neighbourhood, and you've found a property that's as practical as it is exciting. (id:43934)
373 River Landing Avenue
Ottawa, Ontario
With its stylish finishes, flexible layout, and designer touches, this home is not one you want to miss! Presenting 373 River Land Avenue - a beautifully maintained home, showcasing true pride of ownership, offering over 3,000 sq. ft. of finished living space, including the basement, on a quiet, family-friendly street in the heart of Half Moon Bay. This incredible home truly provides a harmonious blend of style, functionality and comfort. As you step inside, you'll immediately appreciate the spacious main floor. A dedicated office space makes working from home a breeze, while the formal dining room is perfect for family meals and gatherings. The open-concept living area is an entertainers dream, complete with a kitchen that boasts quartz countertops, stainless steel appliances and a custom wine rack. The breakfast nook and cozy gas fireplace create a warm, inviting atmosphere for your family to relax and connect. Upstairs, the four bedrooms offer ample space for your growing family, including a luxurious primary suite with a walk-in closet and a 5-piece ensuite with a soaker tub and glass shower. The versatile loft/den area can serve as a playroom, study space, or second family room. A second-floor laundry and charming front-facing balcony add extra convenience and comfort. The fully finished basement extends your living space with hardwood floors and a full bathroom, offering the perfect spot for movie nights, a home gym, or a guest suite. Step outside to a beautifully landscaped backyard with stonework and a pergola - the ideal setting for family BBQs, outdoor play, or simply relaxing in your own private oasis. Located within walking distance to Half Moon Bay Park and the Jock River, and just minutes from schools, shopping, dining, and transit, this home truly has it all. 373 River Land Avenue is the perfect place to plant your family's roots. Book your private showing today and take the first step toward the next chapter of your journey. (id:43934)
106 - 11 Durham Private
Ottawa, Ontario
A sun-drenched home, Durham Pvt, shatters all preconceptions of condo living. Four floors and an intimate community offer sophisticated, dignified living at the highly sought-after Governors Gate in New Edinburgh. This convenient ground-floor unit, with no stairs and easy accessibility, offers exceptional privacy, elegant finishes, and a serene, treed view. Expansive living and dining areas with large windows, luxurious crown molding, 9-foot ceilings, and a fully open concept design. An ample crisp white cabinetry with a new Stove & Dishwasher, complete with a cozy breakfast. Perfectly positioned for South & West Exposure. Tranquil Private Terrace, enjoy morning coffee or evening cocktail. 2nd Bedroom and a Full bath. Spa-inspired 5-piece ensuite with a soaker tub, all bathrooms in marble accents. The whole unit has Canada-made engineered hardwood throughout (2022). Washer & dryer, refrigerator, microwave, fan, and 2 toilets, all upgraded in 2022. Stove & Dishwasher (2025). Only minutes away from downtown Ottawa, Rideau River, and the amenities of Beachwood Village. Discover this hidden oasis in the city and how easy it is to call home. (id:43934)
35 - 5620 Rockdale Road
Ottawa, Ontario
Say hello to an incredible opportunity to own a beautifully maintained, move-in ready home on an oversized lot surrounded by mature trees. Built in 2019 and meticulously cared for, this home offers modern finishes at an exceptional value. Inside, you'll find a bright, open, and thoughtfully designed interior featuring luxury vinyl flooring, a Napoleon electric fireplace, custom blinds and tons of natural light. The sleek kitchen is equipped with quartz countertops (2024), stainless steel appliances, and ample cabinetry - great for cooking and entertaining! The home offers two generously sized bedrooms and a spacious, well-appointed 4-piece bathroom, completed with a tucked away laundry area. Outside, the expansive lot has been tastefully landscaped and provides plenty of room for gardening, relaxing, or hosting backyard get-togethers. The back deck and two gazebos offer flexible outdoor living spaces, while the 8x10 shed is ideal for storing tools and equipment. Additional storage can be found in the crawl space, perfect for keeping seasonal items tucked away. Whether you're looking to downsize, purchase your first home, or simply enjoy peaceful living at an unbeatable price, this property is sure to impress! Land lease fees of $715/monthly include: land rent, property taxes, road maintenance, septic infrastructure and garbage removal! (id:43934)
1103 - 200 Inlet Private
Ottawa, Ontario
This stunning 1-bedroom plus DEN condo on the 11th floor with western exposure offers spectacular water views and an abundance of natural light. Freshly painted throughout, enjoy access from living room and bedroom, expansive balcony, perfect for relaxing or entertaining while taking in the serene surroundings. Inside, the open concept living and dining area features beautiful hardwood and ceramic flooring throughout, creating a seamless flow.The modern kitchen is a chef's dream with a large center island, granite countertops, and plenty of space for meal prep and entertaining. The spacious bedroom provides direct access to the balcony, while the den offers a flexible space ideal for a home office or guest room.The bathroom is generously sized, with both a separate tub and shower for added convenience and luxury. Additional features include in-suite laundry and ample storage space. Located in a sought-after building next to Petrie Island, you'll have access to an array of top-notch amenities, including a rooftop terrace and pool, a fully equipped gym, and a party room for hosting gatherings. With easy access to the highway and public transit, this condo offers the perfect balance of convenience and luxury. Don't miss out on this incredible opportunity! (id:43934)
357 Mishawashkode Street
Ottawa, Ontario
Welcome to 357 Mishawashkode Street. A Stylish and Upgraded Townhome in Desirable Cardinal Creek. Perfectly positioned with no rear neighbours, this impeccably maintained 3-bedroom Tamarack townhome blends comfort, style, and functionality for modern family living. Built in 2019 and thoughtfully upgraded throughout, this home offers a bright, open-concept layout filled with natural light and elegant touches. The main floor features gleaming hardwood floors and a beautifully designed gourmet kitchen complete with quartz countertops, white soft-close cabinetry, oversized pot & pan drawers, walk-in pantry, built-in garbage/recycling drawers, centre island with bar seating, and stainless steel appliances. The living and dining areas are ideal for entertaining, offering picture windows, pot lights, flat ceilings, and a cozy gas fireplace, all overlooking the fully fenced, low-maintenance backyard. Upstairs, you will find three spacious bedrooms, a convenient second-floor laundry room, and a serene primary retreat with a walk-in closet and a spa-inspired ensuite. The finished lower level offers a versatile space for a family room, home office, or gym plus ample storage. Located in a family-friendly community near parks, schools, day care, medical facilities, restaurants, grocery stores and just minutes from the future LRT, nature trails, and the Ottawa River. This is the perfect place to call home combining high-end finishes with everyday ease. (id:43934)

