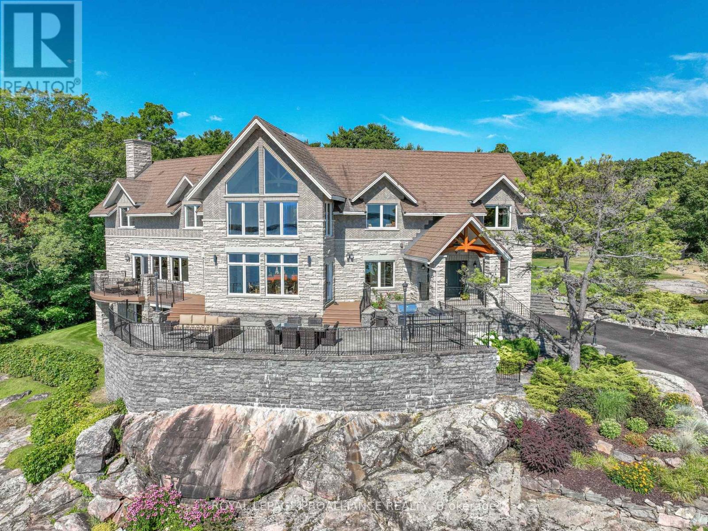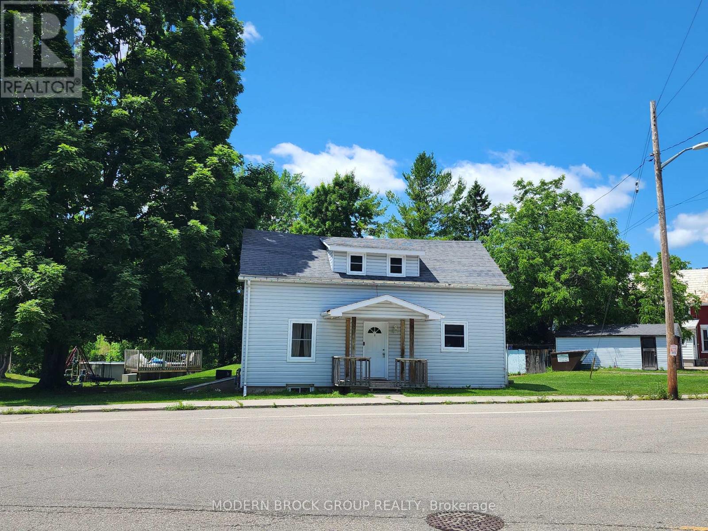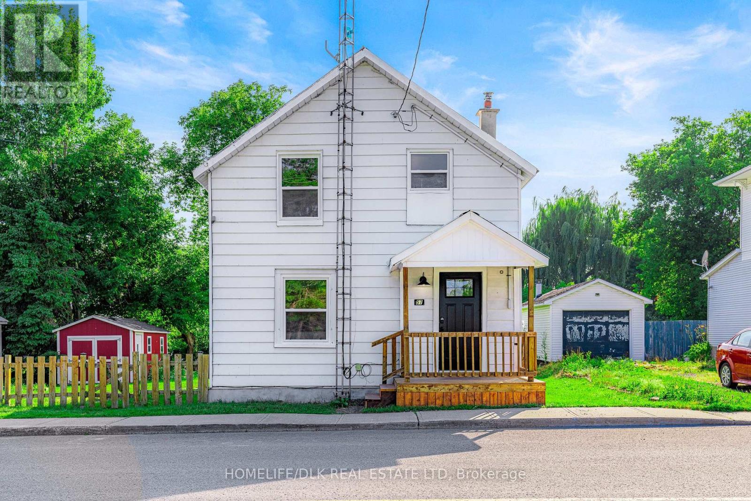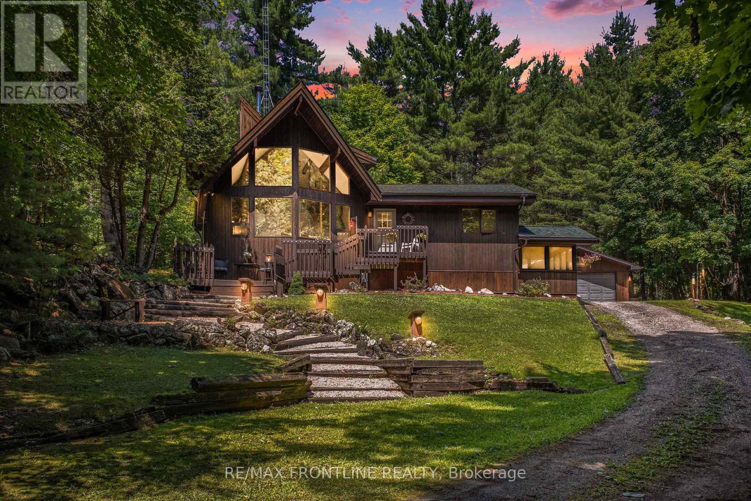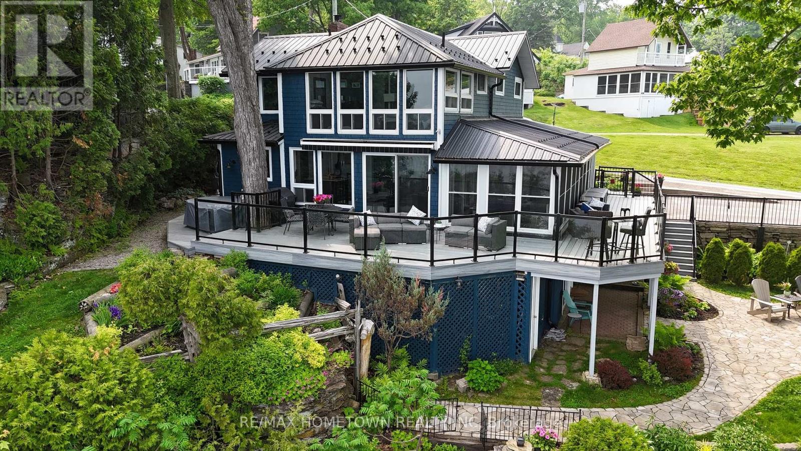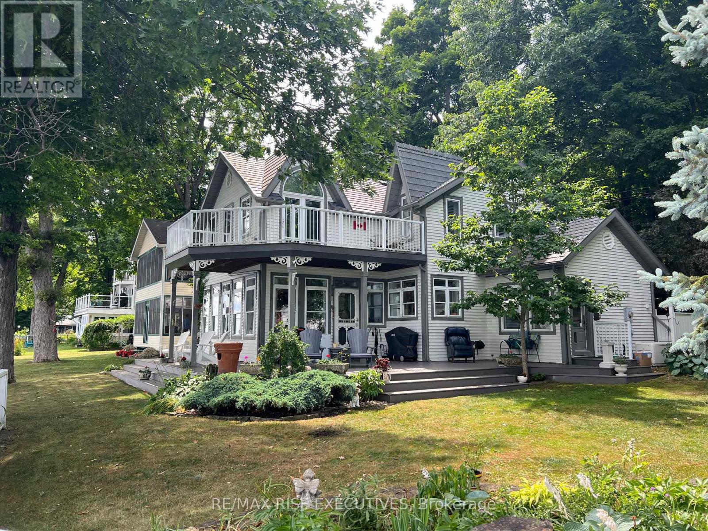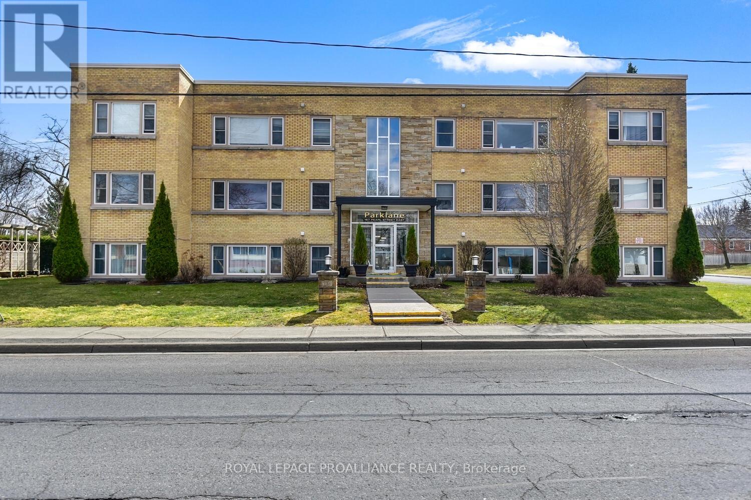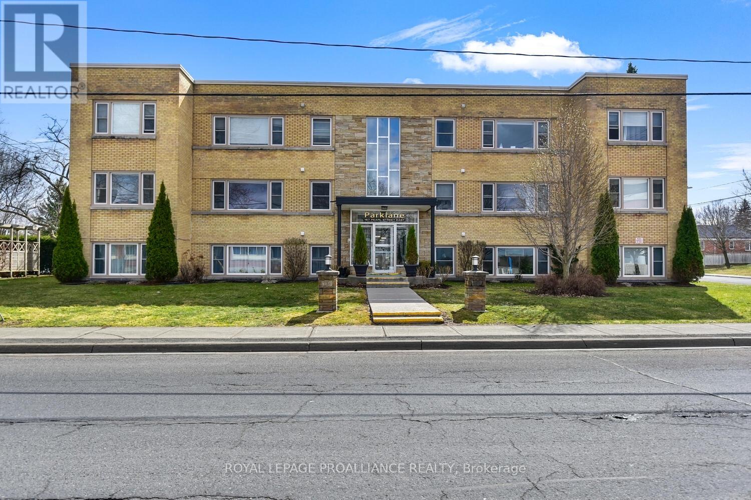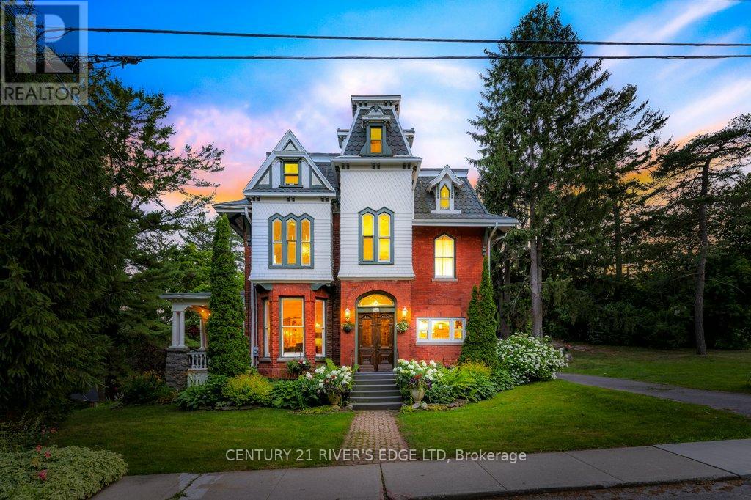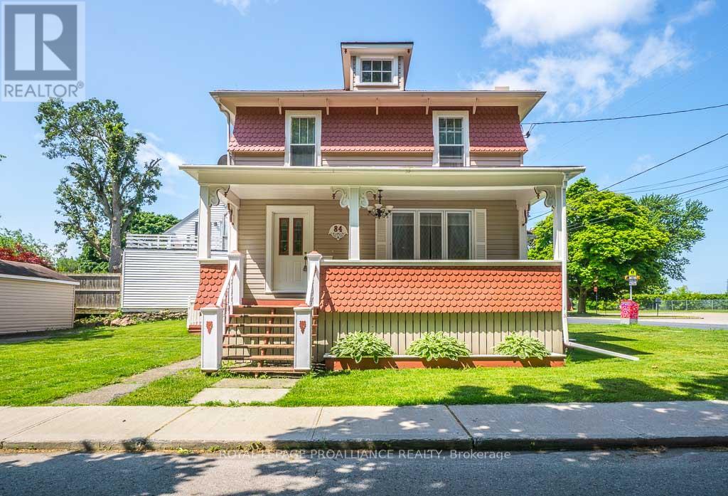Listings
1188 1000 Islands Parkway
Front Of Yonge, Ontario
A landmark residence in the 1000 Islands with unrivaled views & refined outdoor living. Set high above the St. Lawrence River with commanding views of the world-famous 1000 Islands and the historic Singer Castle, this extraordinary 6,000 sq. ft. custom-built estate blends timeless design with exceptional craftsmanship in one of Canadas most iconic waterfront settings. Floor-to-ceiling windows frame the panoramic vistas & flood the home with natural light, highlighting exquisite finishes throughout including Brazilian cherry hardwood & marble flooring, Hubbardton Forge lighting, and a Brazilian cherry gas fireplace that anchors the main living space in warmth & sophistication. The gourmet kitchen is a focal point, featuring rich cherry cabinetry, a Wolf gas stove, & two Dacor ovens perfectly positioned to flow into the family room with custom built-ins & sweeping river views. Equally impressive outdoors, the grounds feature extensive stone walls & patios, stamped concrete, maintenance-free decking, lush professional landscaping, and a built-in BBQ & smoker ideal for elevated outdoor entertaining. A wrought iron gate marks the formal driveway entrance, with wrought iron fencing surrounding the deck & patio areas. The property can also be accessed from Old River Road, offering convenient alternate entry. A steel roof, 2 new propane furnaces, recently updated central air (2020) provide lasting comfort & peace of mind. With direct access to 37 km of paved cycling & walking trails leading to Gananoque, this residence is more than a home it is a once-in-a- generation opportunity to own a landmark estate in the heart of the 1000 Islands (id:43934)
4 Main Street W
Elizabethtown-Kitley, Ontario
Welcome to 4 Main St W, Lyn! On an oversized irregular shaped lot with plenty of room for kids to play and jump on a trampoline, pets to run, cool off from the heat in an A/G pool 2017 (pump and filter 1 year old) - so many options to enjoy the outdoors. The lovely home is larger than it seems from the exterior with plenty of living space inside. There is a detached single car garage for added exterior storage needs and double wide driveway. The front door entry opens to a spacious living and dining area with ceiling pot lights and a convenient patio door to a back deck overlooking the backyard. The updated kitchen boasts ceiling pot lights, updated cabinets and counters, double sink and new faucet, built-in microwave range hood, ceramic top stove, built-in dishwasher plus a brand new stainless steel fridge - all appliances included! The current owners since purchasing have done many updates including vinyl windows (2016), exterior doors (2016), shingles (2010), whole new septic system (2017) which includes a 1500 gal septic tank (required annual maintenance to ensure it stays in great working order), forced air system with natural gas heating (2014) and central air conditioning (2014), owned water softener & UV system for added piece of mind. The electrical system supplies all you need with a 100 amp breaker panel. The 2nd floor has 3 comfortable bedrooms and a 4 piece bathroom. The basement is a great storage area and includes the laundry area and there is a side walk-out for convenient access. Carpet free main floor featuring easy-care laminate and ceramic tile and plenty of natural sunlight through the various windows on all sides - you can move right in and start enjoying. Less than 10 minutes to Brockville in a great community called Lyn! Rural living close to city amenities...come see! (id:43934)
57 Main Street
South Stormont, Ontario
This elegantly transformed home provides country charm and contemporary style in the village of Newington. Just 10 minutes from Ingleside and Highway 401, you'll enjoy an easy commute to Cornwall (30 mins), Ottawa (under 1 hr), or Brockville (under 1 hr), offering the best of both worlds. This charming residence provides ultimate peace of mind with municipal water, a metal roof, a newer furnace, and a newer hot water tank. Step inside to find original character gracefully elevated by modern renovations. The main floor features high ceilings, original trim, and a classic banister showcasing the home's timeless appeal. Making a contemporary statement is the stunning kitchen with stainless steel appliances, quartz countertops, and a large island with seating - perfect for entertaining or quiet enjoyment. Whether you prefer casual dining at the spacious island or more formal gatherings in the adjacent dining room, this home accommodates it all. Convenience is paramount with main-floor laundry, a handy half bath, and a dedicated back porch/mudroom entrance - ideal for shedding muddy boots after enjoying the outdoors. Upstairs, three comfortable bedrooms provide private retreats, while the 4-piece main bathroom captivates with its unique and fun floor tiles, adding a cheerful pop of color to the home. Families and pet owners will particularly appreciate the large, fully fenced yard, offering a secure and expansive area for play and relaxation. Completing the package is a storage shed and detached 1-car garage, offering not only additional parking but also valuable extra space for a workshop, hobby area, or additional storage - a versatile asset for any homeowner. This home truly checks all the boxes for those desiring a charming country home with the warmth of small-town living. (id:43934)
453 May Street
North Dundas, Ontario
Welcome to 453 May Street, Winchester! Dont miss the opportunity to own this charming and spacious home with plenty of room for your growing family! Nestled on a quiet, family-oriented street, this property offers the perfect blend of comfort, functionality, and small-town charm. Step onto the beautiful wrap-around porch and take in the inviting curb appeal. The large fenced yard provides a safe space for kids and pets to play, and the Amish-built shed adds extra storage for all your tools and toys. Inside, you'll find 3 bedrooms and 1.5 bathrooms, plus two additional versatile rooms perfect for a home office, playroom, or hobby space. The cozy living room features a wood-burning fireplace, adding a touch of rustic charm. A large family room offers even more space for entertaining or relaxing. The home boasts a functional kitchen and a bright, south-facing dining room, and a convenient 2-piece bath. This layout ensures both comfort and practicality for everyday living. Winchester is a wonderful community with so much to offer: excellent schools, shopping, dining options, an arena, curling club, and the local Legion. Outdoor enthusiasts will love being close to snowmobile and ATV trails, making this location ideal year-round. Come see for yourself why this property is the perfect place to call home! (id:43934)
327 Lakewood Road
Tay Valley, Ontario
Your private haven awaits! Welcome to 327 Lakewood Rd - nestled in the forest, enjoy 3.8 acres of privacy and tranquility just 15 minutes from beautiful heritage Perth! This charming home is located in the sought-after community of BURGESSWOOD, where nature and community come together in perfect harmony. As a resident, you'll enjoy exclusive access to over 200 acres of privately owned common lands, hiking trails, and 4,000+ feet of waterfront on the shores of Otty Lake - along with a private boat launch, beach area, swim platforms, kayak/canoe storage, and a spacious park ideal for picnics or hosting gatherings with family & friends. This property also includes its own deeded boat slip, so you're always ready to launch your watercraft of choice at a moments notice! Step inside this warm, inviting sanctuary and feel instantly at ease. The heart of the home is the great room, featuring cathedral ceilings, a soaring brick fireplace, and a stunning wall of windows that frames natures ever-changing display - your very own living artwork. The chef-inspired kitchen is designed for creating meals that nourish both body and soul and opens to the inviting dining area. The main floor offers two spacious bedrooms and a full bath brimming with natural light - perfect for family or guests. Upstairs, the loft-style primary suite offers a peaceful retreat, ideal after a day of lakeside adventure. Lounge on the covered rear porch and watch natures beauty unfold before your eyes - abundant wildlife, including resident deer, will be regular visitors as you sip your morning coffee or afternoon cocktail. The double garage would make a great workshop to create your next masterpiece. Whether its your full-time residence or a weekend escape, this is a rare opportunity to live immersed in natures beauty, comfort, and community. Book your private showing today - your BurgessWood retreat is calling! BurgessWood owners association fee $125/yr. (id:43934)
167 Wallace Street
Merrickville-Wolford, Ontario
Welcome to this 2024-built Wellington townhome by Parkview Homes, nestled in the charming & historic village of Merrickville. This meticulously crafted home offers an ideal blend of modern comfort & small-town charm, perfect for families or those seeking a peaceful retreat. Inside discover a thoughtfully designed layout. The main floor boasts an open-concept living area, seamlessly connecting the spacious kitchen, dining, & living rooms ideal for entertaining & everyday living. Enjoy the warmth & character of wide-plank laminate flooring throughout the main level.The contemporary kitchen features stainless steel appliances, a convenient island, ample cabinetry, & an upgraded backsplash, ready for your culinary adventures. Upstairs, you'll find 3 generously sized bedrooms, including a private primary suite complete with a walk-in closet & a 3-piece ensuite bathroom . A second full bathroom serves the additional bedrooms, & for ultimate convenience, laundry is also located on the 2nd floor. A convenient powder room is located on the main floor. The added bonus of a finished family room in the basement provides versatile space for a home office, media room, or play area, offering even more room to relax & unwind. This ENERGY STAR certified home ensures lower utility bills, enhanced comfort with superior insulation & triple-glazed windows, & a reduced environmental footprint. Additional features include an asphalt driveway, a pressure-treated wood deck, & a fully landscaped yard. Enjoy the added tranquility & privacy provided by the storm water pond located directly in the backyard, offering a peaceful natural backdrop & no rear neighbours. Located in the desirable Merrickville Grove community, you're just a short 5-minute stroll to the picturesque Rideau Canal, quaint shops, delightful eateries, & all the historic beauty Merrickville is renowned for. The community also features a convenient parkette, perfect for leisurely strolls or a place for children to play. (id:43934)
130 Butternut Bay Road
Elizabethtown-Kitley, Ontario
Welcome to your dream home, a 1,970 sq. ft. sanctuary along the picturesque St. Lawrence River in the 1000 Islands. This exquisite property, perfect as an all-season home or summer retreat, boasts numerous upgrades and beautiful landscaping, offering modern comfort and serene waterfront living. Wake up to breathtaking river views from the master bedroom, complete with a beautifully updated 3-piece ensuite. The main floor features a spacious living room with a new gas fireplace and stonework, and a large, upgraded kitchen. The kitchen, an entertainer's paradise, is equipped with granite countertops and an island that offers ample prep space and seating, all while enjoying stunning year-round river views with south exposure. The bright four-season sunroom and the kitchen provide direct access to the expansive new composite deck with glass railings and an automated awning, seamlessly blending indoor and outdoor living. The lower level adds versatility, currently housing a gym, workshop/large storage crawl space, and a shed. Step outside to discover a stone walkway and patio, perennial-filled gardens, a fire pit perfect for gatherings under the stars, your very own boathouse, and a large private riverside dock, ideal for relaxation and water activities. Find peace in the expansive grove with walkways, gardens, large trees, and a stone bench to watch the river flow by with a good book. Located just a short drive from Brockville, the 401, and Kingston, this home offers the convenience of accessibility combined with the tranquility of a waterfront retreat. Additional conveniences include a main-floor laundry room and a 2-piece powder room, ensuring every detail is tailored for comfort and practicality. This is more than a home; it is a lifestyle, offering unparalleled views, amenities, upgrades, and a prime location to enjoy the beauty of the 1000 Islands every day. Be sure to check out the 3D tour under media on realtor.ca (id:43934)
105 Fraser Lane
Elizabethtown-Kitley, Ontario
Million Dollar View!! Watch the ships chart the St. Lawrence River as you sip your morning coffee on the riverfront porch, or just relax on the primary bedroom balcony and take in the panoramic views. You could be the proud owner of this stunning, custom built, 2 storey, 3 bedroom home in the prestigious neighbourhood of Butternut Bay. High end renovations can be seen as you go from room to room. Crown molding, built-in cabinetry, hardwood floors, granite countertops and much, much more. No expense has been spared. Beautiful gardens surround this manicured, landscaped yard. Putter around in the gardeners shed that can easily be converted to a summer bunkie. This home is just waiting for you to impress your friends and family. Book your showing today, you will not be disappointed. (id:43934)
8 - 167 Pearl Street E
Brockville, Ontario
Looking for convenient and affordable upscale 2 bedroom condo within walking distance to downtown, St Lawrence River, waterfront parks and walking paths? This tasteful freshly painted and renovated condo with an open plan will impress. A quiet 11 unit building adds to the appeal along with in unit laundry, intercom, assigned parking, storage locker and outdoor patio and BBQ area. Enjoy the homey feel to this exceptional south facing, end unit. The kitchen with maple cabinetry, quartz countertops, undermount sink, stainless steel appliances opens to the dining/living rooms. Enjoy the stylish 4 piece bath with similar quartz top vanity and maple cabinetry consistent with the kitchen, large soaker tub and ceramic tile floor. The condo fees include your heating as well as outdoor landscaping and snow removal. For investors, this would be a great condo to add to your portfolio. Located just across and east of the Brockville General Hospital it would be attractive as a rental unit for a hospital employee. This is a 2 1/2 storey building with secure front or rear entry with intercom. You will be proud to call this affordable condo home. Property is currently tenanted, 24 hours notice for all showings is required. Photos are from a similar unit. (id:43934)
11 - 167 Pearl Street E
Brockville, Ontario
Looking for convenient and affordable upscale 2 bedroom condo within walking distance to downtown, St Lawrence River, waterfront parks and walking paths? This tasteful freshly painted and renovated condo with an open plan will impress. A quiet 11 unit building adds to the appeal along with in unit laundry, intercom, assigned parking, storage locker and outdoor patio and BBQ area. Enjoy the homey feel to this exceptional south facing, end unit. The kitchen with maple cabinetry, quartz countertops, undermount sink, stainless steel appliances opens to the dining/living rooms. Enjoy the stylish 4 piece bath with similar quartz top vanity and maple cabinetry consistent with the kitchen, large soaker tub and ceramic tile floor. The condo fees include your heating as well as outdoor landscaping and snow removal. For investors, this would be a great condo to add to your portfolio. Located just across and east of the Brockville General Hospital it would be attractive as a rental unit for a hospital employee. This is a 2 1/2 storey building with secure front or rear entry with intercom. You will be proud to call this affordable condo home. Property is currently tenanted, 24 hours notice for all showings is required. Photos are from a similar unit. (id:43934)
20 Sherwood Street
Brockville, Ontario
TAYLOR-PHILIPS HOUSE | 20 Sherwood St. | c.1882. A Rare Piece of Architectural History. Welcome to the Taylor-Philips House, a captivating Victorian-era residence built circa 1882, nestled in the heart of one of the city's most storied neighborhoods. Located at 20 Sherwood Street, this timeless home offers a rare opportunity to own a piece of local heritage thoughtfully preserved, yet tastefully updated for modern living. Steeped in character, the home showcases hallmark period details: ornate millwork, high ceilings, original hardwood floors, and a grand front porch framed by gingerbread trim. Sunlight streams through oversized windows, illuminating the graceful flow between parlors, a formal dining room, and an updated kitchen that balances vintage charm with contemporary function. With generous living space across multiple levels, the home features 5 bedrooms, multiple fireplaces, and a private garden retreat with a stunning verandah anchored with stone based pillars and cedar ceilings, ideal for quiet mornings or evening entertaining. Every corner tells a story, from the hand-carved banisters to the preserved architectural flourishes that echo its 19th-century roots. Tucked away on the upper level at the rear of the property is an accessory studio apartment accessed by a separate staircase from the north side entry -- perfect for guests, a care-taker, extended family, or potential rental income. A large, unfinished attic provides an exciting opportunity to create even more living area ideal for an additional suite, studio, or loft. A single-car detached garage and seasonal views of the St. Lawrence River add even more appeal to this unique offering. Whether you're a preservation enthusiast or simply seeking a home with true soul, the Taylor-Philips House invites you to be part of its ongoing legacy. Historic, elegant and enduring. Now is your chance to become a chapter in history at 20 Sherwood Street in downtown Brockville. (id:43934)
84 Murray Street
Brockville, Ontario
This charming 4 bedroom, 2-bath home is located in a desirable East-end neighbourhood directly across from Butterfield Park. The Seller has completely renovated this Home during the past year, including fresh paint inside and out, all new laminate and ceramic tile flooring (carpet free), new gas furnace 2024, new roof shingles 2025, light fixtures, and more. As you enter the home you are greeted with a covered front porch to relax and enjoy your morning coffee with a view overlooking the park. Main floor features an open atmosphere with a gracious foyer, living room with electric fireplace, kitchen and formal dining room, plus 3 entrances to your spacious yard and side deck. The second floor features 4 bedrooms, newly renovated 4-piece bath, plus a stairway to 3rd level for extra storage. The basement is partially finished with recreation room, 2-piece bath, and laundry/utility room. Outside you will appreciate a detached single-car garage. Property is located minutes from Hospital, downtown shops and amenities, and ST. Lawrence River. Don't miss out on your opportunity to own this great family home for years to come. (id:43934)

