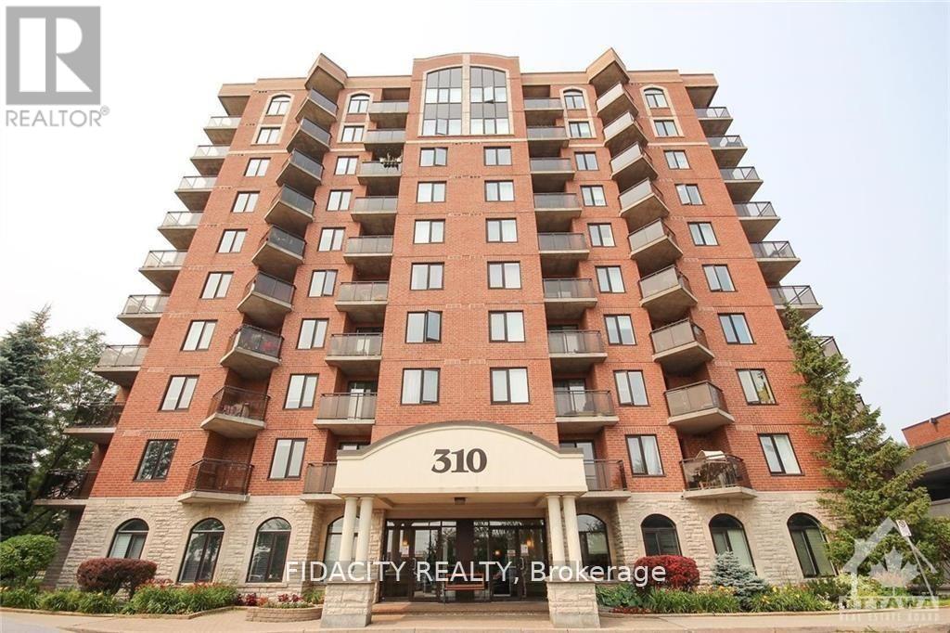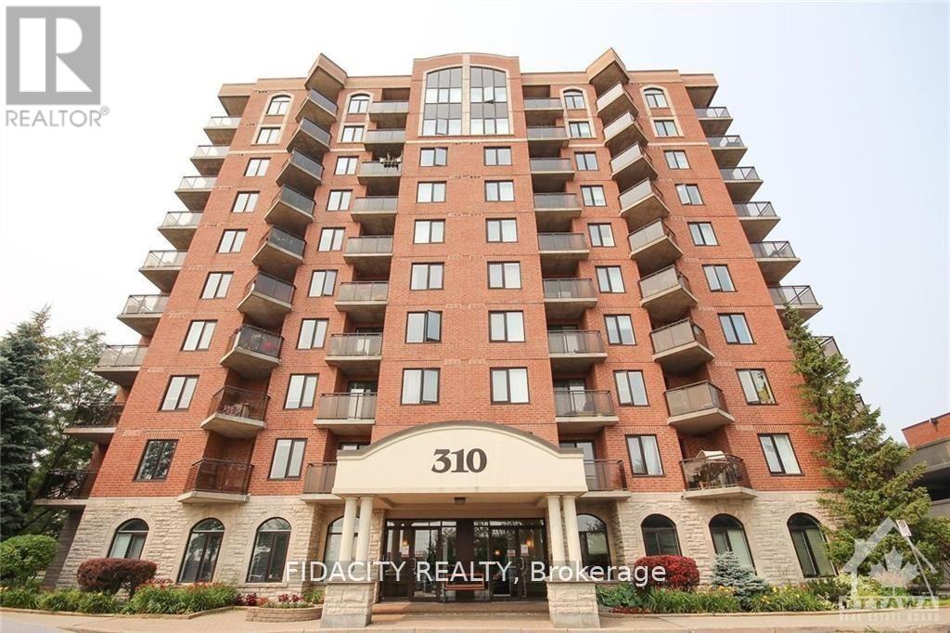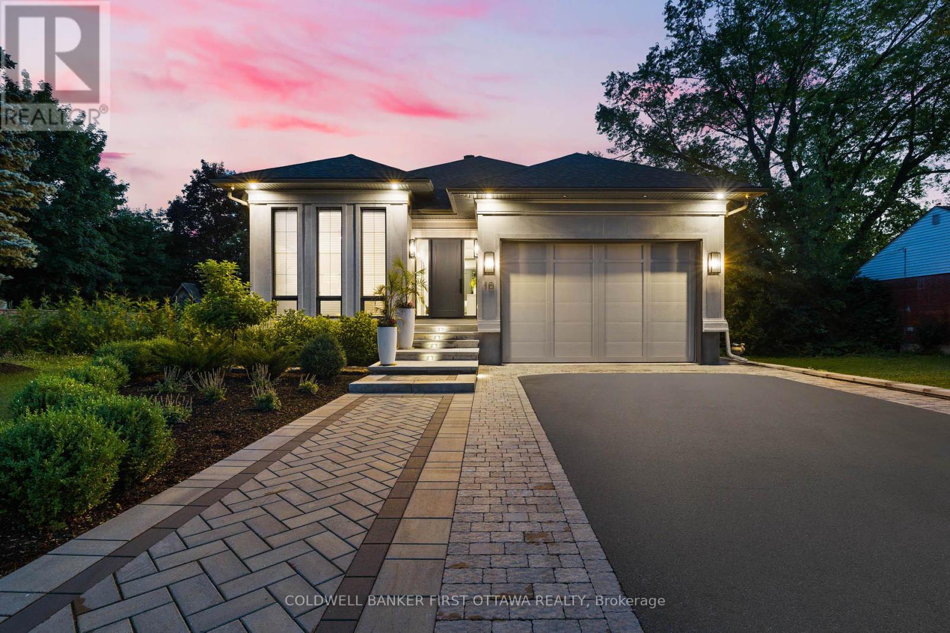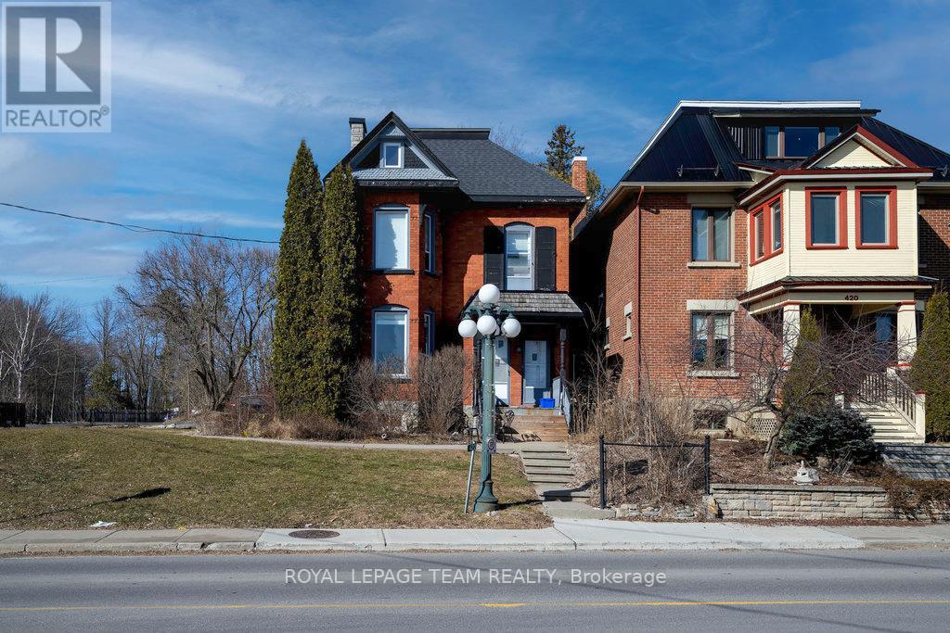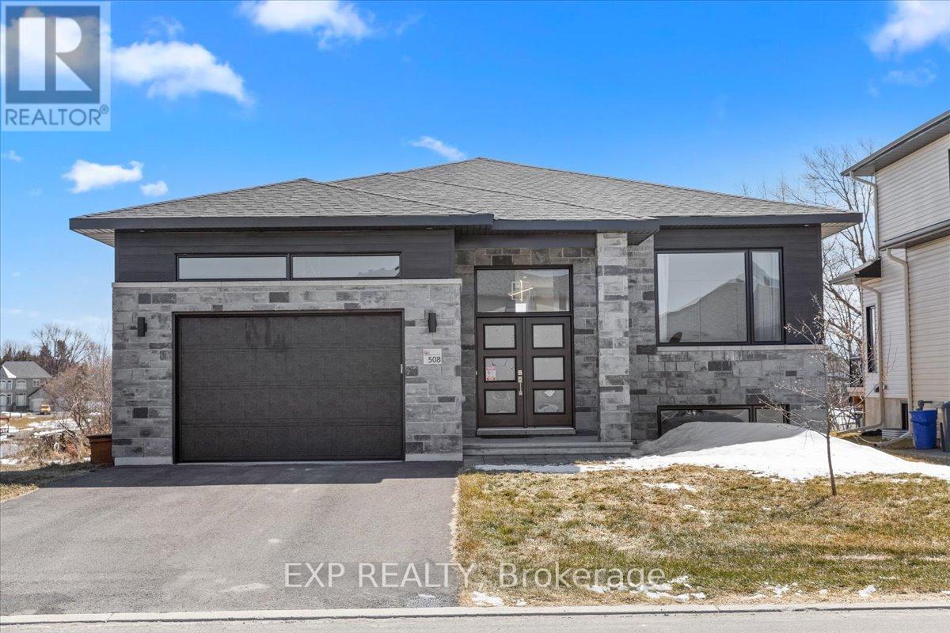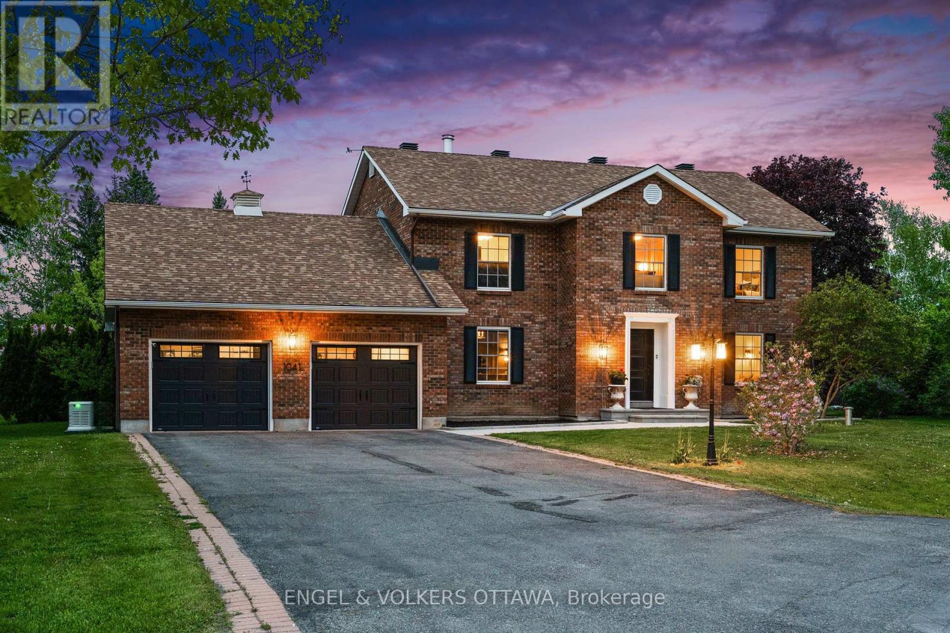Listings
4b - 310 Central Park Drive
Ottawa, Ontario
Don't miss out on this rare gem in the heart of the city! This 2 Bed, 1 Bath condo is truly one of a kind with its private walkout interlock patio. The great layout and excellent floorplan make for a spacious and inviting living space and functional kitchen Enjoy the natural light pouring in through the abundance of windows, as well as a private balcony perfect for quiet mornings or entertaining guests. The two generously sized bedrooms and versatile den provide plenty of room for all your needs. Conveniently located just minutes from the Merivale strip, you'll have easy access to shopping, restaurants, and more. The Civic hospital, bike/walking trails, and public transit are all within reach, making this the perfect location for anyone on the go. Bike Rack Included. (id:43934)
5c - 310 Central Park Drive
Ottawa, Ontario
Bright & sunny Studio Apartment with PARKING in the sought after Central Park! The open-concept living and dining area is bright and airy, featuring large windows that flood the space with natural light. The well-appointed kitchen comes with ample cabinet space,, making it a great place to whip up your favorite meals. In-unit washer and dryer. Don't miss out on this fantastic opportunity! (id:43934)
3010 Torwood Drive
Ottawa, Ontario
Welcome to this exceptional custom home, featuring a spacious three-car garage and set on five beautifully cleared acres in Dunrobin Shores. The bright, open-concept main floor boasts soaring ceilings and exquisite finishes, creating an inviting and luxurious atmosphere. For dog lovers, a thoughtfully designed dog wash station and automated doggy door lead out to a half-acre fenced yard. At the heart of the home lies a stunning custom kitchen, ideal for both family meals and entertaining guests. The primary bedroom is a true sanctuary, while a second main-floor bedroom with its own ensuite offers privacy and comfort. A centrally located laundry room conveniently sits between both bedrooms. The partially finished lower level offers smooth concrete floors with in-floor radiant heating, two additional bedrooms, and a full bathroom. Let your imagination run wild as you finish the lower level to your liking, with direct access from the three-car garage. This home has it all! (id:43934)
10 Leaver Avenue
Ottawa, Ontario
No need to move out to the country! This is a rare opportunity to acquire a masterfully built bungalow in the City! Come see why this home earned the distinction of being on the cover of Our Homes Magazine's summer 2022 edition. Bespoke in every way: a 4 bedroom, 5 bathroom bungalow of this caliber is rarely ever offered in the Nation's Capital. Not a single detail overlooked in creating this custom residence with smooth, sophisticated elegance evident at every corner. Soaring ceilings, floor to ceiling windows, custom Irpinia cabinetry, Hans Grohe fixtures....the features are endless & the impact everlasting. Every square foot of this home was custom designed & custom finished with no room for compromise. A fully retractable door blends the indoor and outdoor spaces by opening to an inviting outdoor entertaining area with automated drop down screens, skylights and serene views of the perfectly manicured grounds, private yard and inground pool. The outdoor kitchen is perfect for year round use. Unparalleled living spaces inside and out, this truly is a magazine worthy home. (id:43934)
422 Donald B Munro Drive
Ottawa, Ontario
Live, work and play in the best location in the Village of Carp. This 3-storey, all brick Victorian building is one of the community's most iconic homes. Currently operated as a successful music academy, the main floor layout is conducive to professional, medical or retail uses. The 2nd and 3rd floors offer a tastefully updated and functional 3 bedroom, 1.5 bath residential unit with its own private entry. The Village Mixed Use zoning is one of the most versatile in the City of Ottawa, giving the owner the flexibility to operate the property as a business, a home or any combination thereof. This property is ideal for investors and owner/operators alike. Exterior: Brick. (id:43934)
19867 Kenyon Rd Concession 1
North Glengarry, Ontario
Charming Country Retreat at 19867 Kenyon Road, Concession 1, North Glengarry Discover the proper combination of space, comfort, and character in this beautifully maintained country home, with a detached double car garage. Nestled on a generous lot within the heart of North Glengarry, this inviting property features 3 spacious bedrooms, 3 well-appointed bathrooms, a bright and open living room, a dedicated dining area, and a practical kitchen ideal for family living. A standout feature is the massive loft, best for a home office, studio, or extra living space tailored for both work and relaxation. Brimming with warmth and personality, this home gives off the perfect peaceful way of life in a picturesque rural setting. Whether you're entertaining guests or taking part in quiet evenings, this captivating retreat is certain to impress. (id:43934)
1651 Westport Crescent
Ottawa, Ontario
Beautiful family-friendly 4 bedroom, 4 bathroom, detached home in the desirable neighbourhood of Chateauneuf. No cottage necessary with this entertainers backyard! Tall well groomed hedges presenting a lush green backdrop. Swim some laps or take a dip in the huge 30X16 in-ground saltwater POOL! Or relax on the oversized 20X20 Deck under the gazebo while your family plays! Convenient access from pool to house side door entry to mudroom/powder room. Sauna & 3 pc bath in lower level. Hardwood and ceramic tile through out main floor. The formal living & dining rooms provide elegant spaces for entertaining. While the cozy family room boasts a classic wood-burning fireplace. The spacious primary bedroom with hardwood floor offers a relaxing four-piece ensuite with an oversized soaker tub. Generously large secondary bedroom with expansive windows, Central AC, Smart Thermostat, Main level laundry. Mature Perennial garden. Close to stores, grocery, parks, schools, library, transit etc (id:43934)
508 Barrage Street
Casselman, Ontario
Step into this stunning 2023-built waterfront home, where contemporary elegance meets the peaceful charm of nature. Designed for both comfort and style, this 3-bedroom, 2-bathroom residence features high-end finishes, bright and spacious living areas, and an open-concept layout perfect for family living and entertaining. Thoughtfully with $20,000 of upgrades since purchased for new appliances, a reverse osmosis water filtration system, water softener system, tree clearing in the backyard, grass in the backyard, and window coverings. This home offers a modern kitchen with a walk-in pantry, a luxurious primary suite with a spacious walk-in closet, and elegant design details throughout.Enjoy breathtaking views of the South Nation River from your expansive rear deck, the perfect spot to relax, entertain, or soak in the beauty of your surroundings. The spacious backyard offers direct access to the water, making it ideal for outdoor enthusiasts.The expansive unfinished basement offers limitless potential, already roughed-in for 3 additional bedrooms, a full bathroom, and a second kitchen. Whether you choose to create a private in-law suite, a high-income rental unit, or a custom extension of your dream home, the possibilities are endless.Offering the perfect mix of natural beauty and modern convenience, this is a rare opportunity to own a waterfront retreat designed for both relaxation and future potential. Schedule your viewing today! (id:43934)
3888 Schnupp Road
Clarence-Rockland, Ontario
Spectacular View on your very own private oasis. This property boost an amazing a 25+ acres property with a huge pond. Come take a look at this unique 3 bedroom home +den, upon entering you will be greeted with majestic 20 foot ceiling with open concept living/family room with breathtaking views of the property, nicely appointed kitchen with lots of dark cherry coloured cabinetry and large island, bright dining room area, hardwood floors, loft primary bedroom with double closets and a 4 pc ensuite w\\therapeutic tub, laundry on the main, huge closet, 2 pc bath in mudroom area, lower level boast two other good size bedrooms, large office space, bright recreation room with walk out, 3 pcs bath, storage room, furnace room, triple insulated oversized garage, huge deck, large storage shed, huge pond, lots of walking trails, 1/4 mile driveway, water softener, new propane furnace nov/2024. A must see for all you nature lovers will not disappoint. 24 hour irrevocable on all offers. All windows have been replaced in April 2025 by seller AMAZING VIEWS (id:43934)
844 Snowdrop Crescent
Ottawa, Ontario
Stunning Family Home with No Rear Neighbours & Premium Upgrades! Step inside this beautifully upgraded home and be greeted by a spacious foyer that flows seamlessly into a versatile office or bedroom and a convenient powder room.The open-concept main level is designed for modern living, featuring gleaming hardwood floors and a natural flow between the living, dining, and kitchen areas perfect for both everyday life and entertaining.At the heart of the home is the chefs kitchen, a true showstopper with: Upgraded cabinetry for ample storage A massive island with breakfast bar seating Quartz countertops for a sleek, high-end finish A walk-in pantry to keep everything organized A gas line ready for a high-performance stove. Upstairs, the luxurious primary suite offers a large walk-in closet and a spa-like 5-piece ensuite for ultimate relaxation. The second bedroom also boasts its own ensuite, while the third and fourth bedrooms are generously sized with large closets. A full bathroom and spacious laundry room complete this level.The partially finished basement has been transformed into a home gym, with extra space ready for your personal touch whether its a home theater, playroom, or additional living area.Premium Upgrades Include: Hardwood flooring throughout the main level Quartz/Granite countertops in the kitchen & primary bath 200 Amp serviceEV charger ready! Central vacuum system for effortless cleaning Energy-efficient triple-pane windows Heat pump for year-round comfort. Enjoy Privacy with No Rear Neighbours!Step outside to a serene backyard with plenty of green space, offering the perfect retreat for relaxation or entertaining.Located near top-rated schools, parks, trails, golf courses, shopping, and the upcoming LRT expansion, this home provides both convenience and tranquility. Plus, enjoy peace of mind with full Tarion warranty coverage! Don't miss out, schedule your private viewing today! (id:43934)
1041 Brandywine Court
Ottawa, Ontario
Nestled in a serene neighbourhood lies a fully renovated colonial-style home. This sophisticated home boasts of ornate crown & wall mouldings, carefully positioned lighting & imported Italian marble which create a sense of luxurious charm. The Parisian wallpaper & intricate design elements lend to the classic elegance. Tucked away in a quiet cul-de-sac, yet a mere 10-minute stroll from the quaint village of Manotick. Enjoy privacy while having easy access to all essential amenities, schools & river. The interior of this magnificent home is a perfect fusion of old-world charm & contemporary style. From the imported French Lacanche range to the Stv HE wood-burning fireplace from Belgium, every aspect speaks of European quality & sophistication. Featuring a spacious office, a charming sitting room & a Parisian-style dining area, this home was cleverly designed with ample open spaces that evoke a sense of warmth. This is a must-see property, that can only be fully appreciated in person. (id:43934)
724 Mcmanus Avenue
Ottawa, Ontario
Welcome to Maple Creek Estates, where luxury and family-friendly living combine in this John Gerard custom-built home on a premium 1.2-acre lot. Surrounded by mature trees for privacy, this estate is just minutes from Manotick Main Street. The fully fenced, private backyard features an auto-filling in-ground pool with six color-changing deck jets, a $16K Coverstar automatic pool cover for safety, extensive interlock, an irrigation system, and a Generac generator. Inside, enjoy 18-ft ceilings in the Great Room, 9-ft ceilings throughout, and a wall of windows that fill the space with natural light. The Sonos sound system is wired in most rooms, and the open-to-below design with modern railings is an absolute showstopper. The gourmet kitchen includes stainless steel appliances, quartz countertops, a walk-in pantry, and a coffee nook. This home also offers two offices, a playroom, and a main-floor powder room, perfect for work, play, and hosting guests, with a separate mudroom entrance to keep belongings out of sight. Upstairs, find four spacious bedrooms and three full bathrooms, including two en-suites and a Jack & Jill bath. The loft overlooks the Great Room, adding architectural appeal, and the upstairs laundry is equipped with built-in shelving and a sink. The partially finished basement is versatile, offering a bedroom, gym/flex room, full bathroom, games room, and wet bar. With a separate entrance from the garage, its ideal for a future in-law suite, with plumbing roughed in for a kitchen conversion. More than just a home, this is a true family compound - book your private viewing today! Full list of upgrades available. (id:43934)

