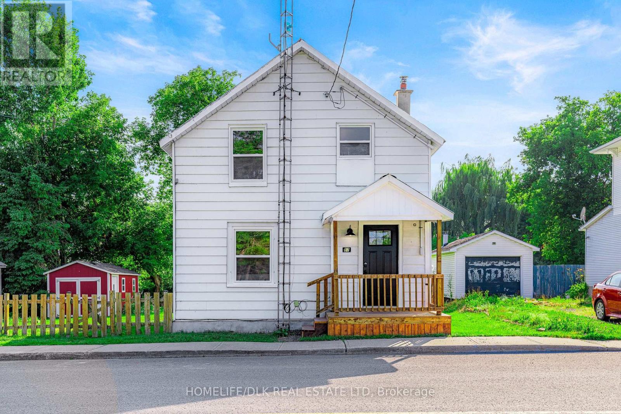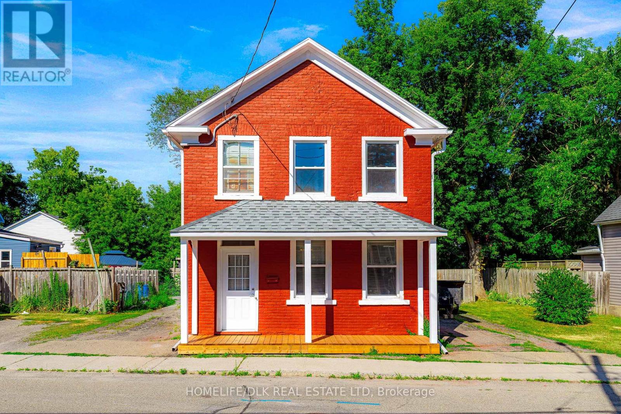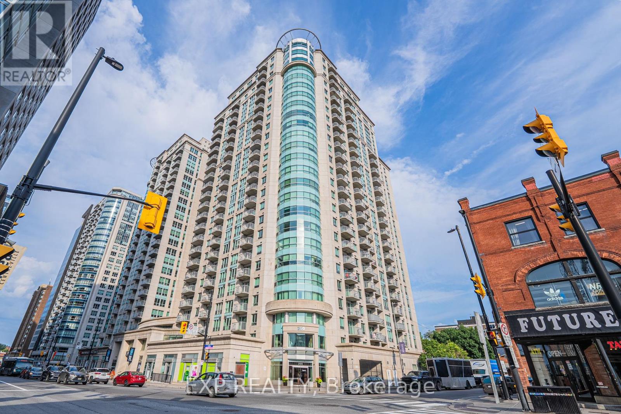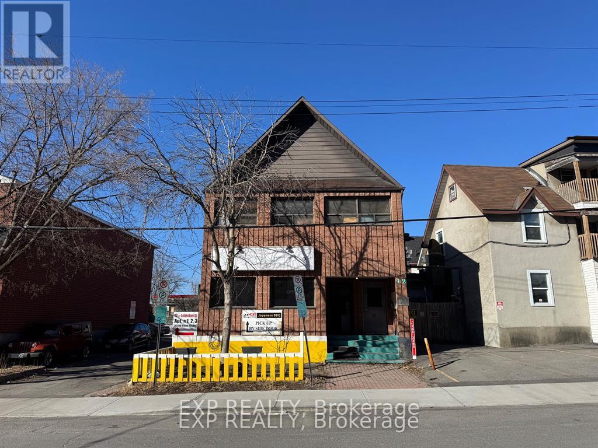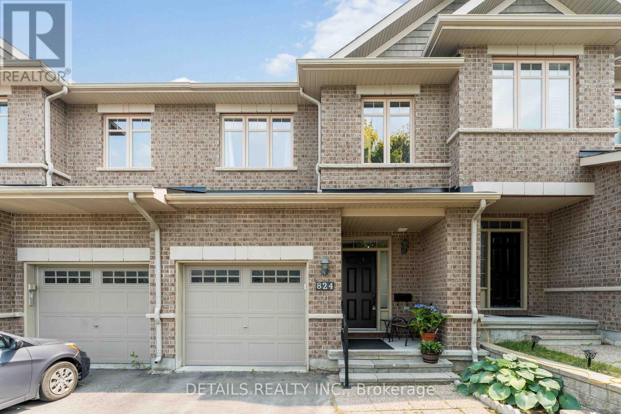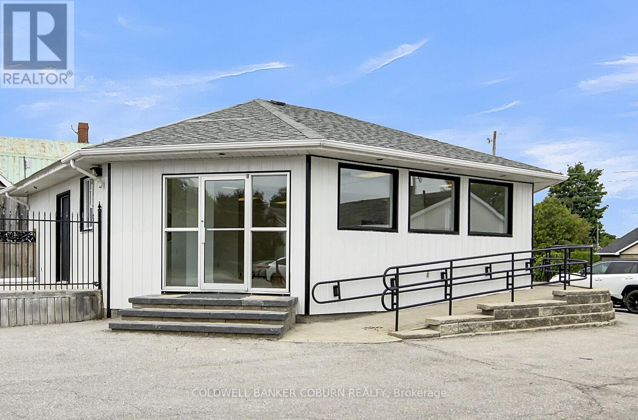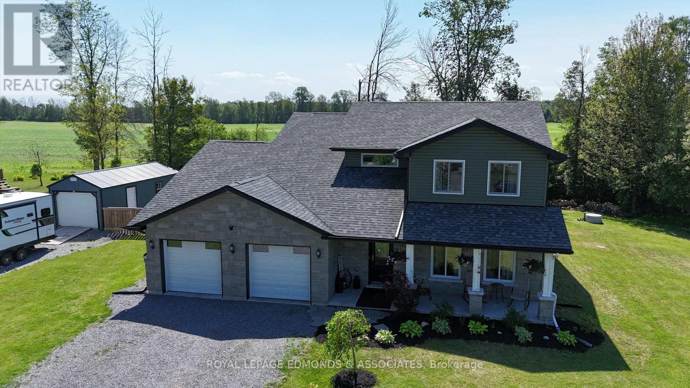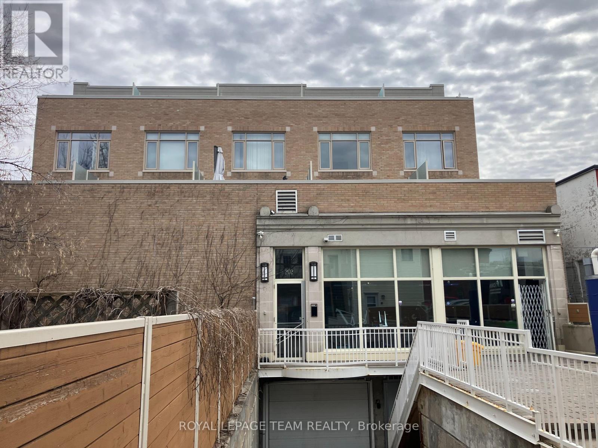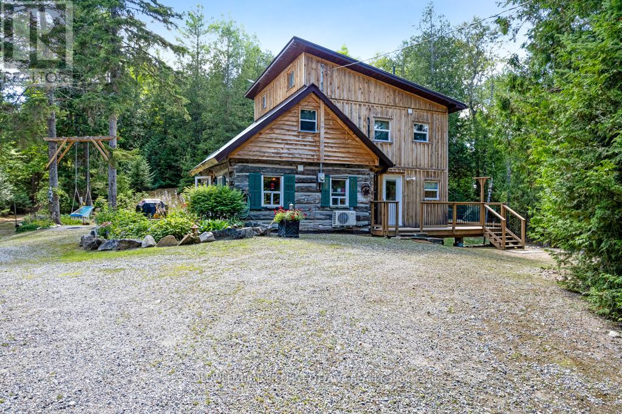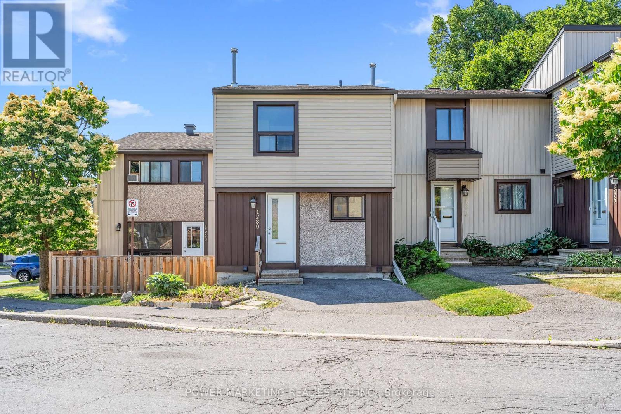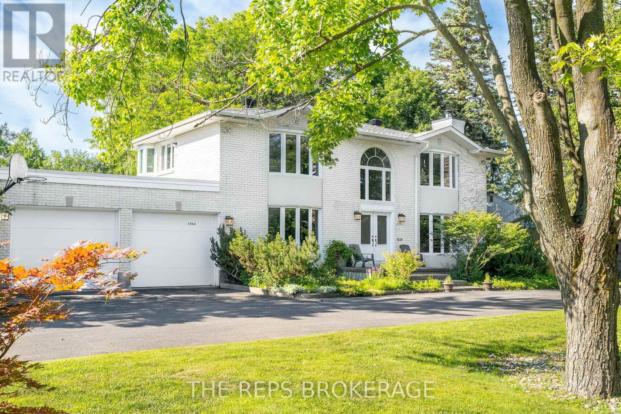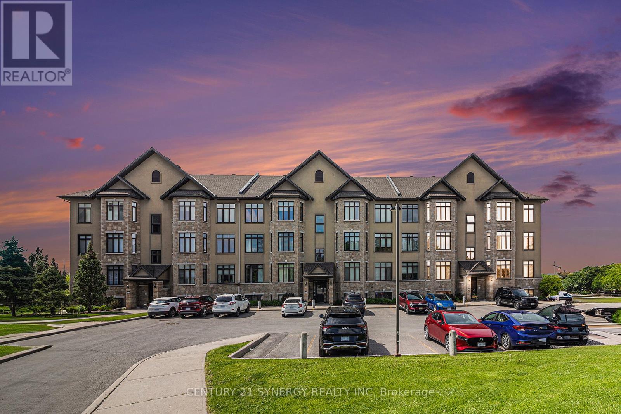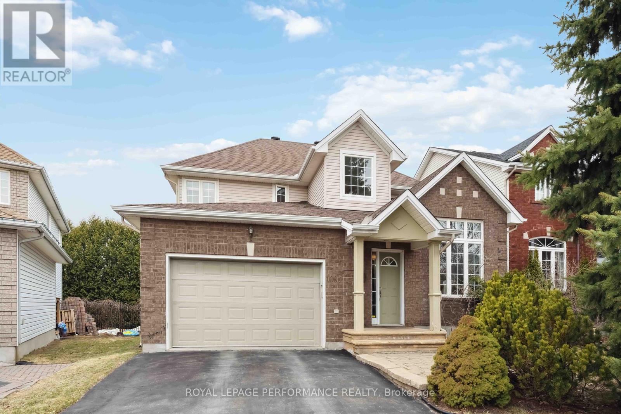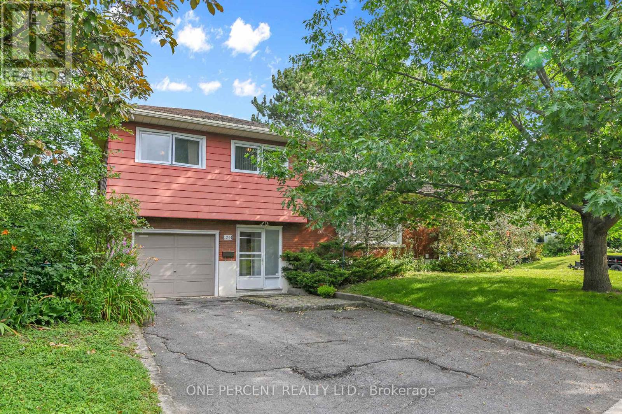Listings
23 Davis Drive
South Dundas, Ontario
Discover the perfect blend of small-town charm and modern convenience in this beautifully renovated home nestled in Iroquois. In under 5 minutes, you could be at the beach enjoying the breathtaking views of the St. Lawrence River, on the greens at the Iroquois golf course, dining at a local restaurant, or on the Highway 401 (making commuting a breeze!). This move-in-ready home has been tastefully designed and decorated. Every detail has been thoughtfully considered, from the durable and stylish vinyl plank flooring throughout to the sleek modern finishes. An open-concept kitchen, dining, and living room creates a bright and inviting space perfect for daily living and entertaining. The kitchen offers stainless steel appliances and elegant quartz countertops, complemented by a generous island with ample space for dining. As an added bonus, unwind and relax in the delightful enclosed porch/sunroom, a perfect spot to enjoy your morning coffee or an evening read. Wrapping up the main floor, you'll find two spacious bedrooms, a 4-piece bathroom, and a 2-piece ensuite in the primary. The lower level provides two more versatile rooms that can easily serve as extra bedrooms, a home office, a den, or a hobby space. The partially finished basement offers even more potential with a large area ideal for a recreation room, as well as a laundry room with storage. The appeal of this property extends beyond its stunning interiors. Step outside to a large and inviting yard, complete with a patio area, a horseshoe pit, a large storage shed, and low-maintenance perennial gardens. A detached one-car garage provides secure parking and additional storage. All of this is situated in a quiet neighborhood. This renovated home truly offers everything you need and more, blending comfort, style, and an idyllic location. Don't miss the opportunity to make this Iroquois dream home yours! (id:43934)
110 Kilmarnock Road
Montague, Ontario
Nestled along 1,600' of the scenic Rideau River, just a stones throw from the historic Kilmarnock Locks, Fiddlers Green is a heritage treasure that embodies the beauty of country living. This meticulously restored stone home (05), with its original charm enhanced by a thoughtful 2007 addition that could be used as a granny suite. This property offers an unparalleled lifestyle for nature lovers and those who cherish tranquility. Spread across 158 private acres, this property is a sanctuary for farming, outdoor adventures, and the simple joys of life. The residence features a stunning kitchen with wood beams and granite countertops, main floor laundry, formal dining room, cozy living room with a stone fireplace, dual access to a second-floor deck. The outdoor living spaces are equally captivating. A picturesque patio with a hot tub, BBQ area, & interlock path leads to a screened-in gazebo where summer evenings can be enjoyed without interruption from insects. Swim or boat on the Rideau River. Complementing the main home is a recently built 4 bedroom cabin that offers a private retreat or potential Airbnb opportunity. A 5,800 sq ft barn with stalls, a tack room, and an open hayloft once filled with music and dancing. A large coverall building with a stone floor provides additional storage. For those seeking an authentic connection to nature and a slice of history near Merrickville, Fiddlers Green is a timeless haven offering both beauty and boundless opportunities to make your dream come true. (id:43934)
57 Main Street
South Stormont, Ontario
This elegantly transformed home provides country charm and contemporary style in the village of Newington. Just 10 minutes from Ingleside and Highway 401, you'll enjoy an easy commute to Cornwall (30 mins), Ottawa (under 1 hr), or Brockville (under 1 hr), offering the best of both worlds. This charming residence provides ultimate peace of mind with municipal water, a metal roof, a newer furnace, and a newer hot water tank. Step inside to find original character gracefully elevated by modern renovations. The main floor features high ceilings, original trim, and a classic banister showcasing the home's timeless appeal. Making a contemporary statement is the stunning kitchen with stainless steel appliances, quartz countertops, and a large island with seating - perfect for entertaining or quiet enjoyment. Whether you prefer casual dining at the spacious island or more formal gatherings in the adjacent dining room, this home accommodates it all. Convenience is paramount with main-floor laundry, a handy half bath, and a dedicated back porch/mudroom entrance - ideal for shedding muddy boots after enjoying the outdoors. Upstairs, three comfortable bedrooms provide private retreats, while the 4-piece main bathroom captivates with its unique and fun floor tiles, adding a cheerful pop of color to the home. Families and pet owners will particularly appreciate the large, fully fenced yard, offering a secure and expansive area for play and relaxation. Completing the package is a storage shed and detached 1-car garage, offering not only additional parking but also valuable extra space for a workshop, hobby area, or additional storage - a versatile asset for any homeowner. This home truly checks all the boxes for those desiring a charming country home with the warmth of small-town living. (id:43934)
103 John Street
Brockville, Ontario
HOME OWNERSHIP OPPORTUNITY!!! This property is available for sale and the Seller to provide financing (to qualified Buyers). Tired of renting or having a hard time saving for a down payment? Are you eager to own your own home but haven't been afforded an opportunity? This may be the home for you. Perfect starter home or rental property. This 3 bedroom, 1 bath, 2 storey home has recently been renovated. Newly painted exterior, new roof, new front covered deck, new rear deck, painted throughout interior, new flooring upstairs and new furnace. This home features a lovely and bright kitchen (all appliances included) main floor laundry, hardwood on main, primary bedroom with access to the main bath directly from bedroom. Adorable back yard with deck and partly fenced rear yard and detached garage . Located close to many amenities, walk to downtown Brockville, St. Lawrence River, groceries, churches and schools. Immediate possession available and a variety of Vendor Take Back options are available. This Seller is prepared to help you realize the rewards of homeownership. Financing Options worksheet available upon request. Excellent opportunity for investors or 1st Time Home Buyers. Virtual Tour Available and Vendor Take Back Worksheet Options. Book your viewing today. (id:43934)
130 Blair Poole Farm Lane
Tay Valley, Ontario
Truly a stunning, one of a kind, unique 3 yr new custom built bungalow w/loft on just over 1 acre, with 198' waterfront offering spectacular western sunset views over Otty Lake! This home was designed with every room on the main level having a view of the lake from custom oversized triple-glazed windows, and sliding glass doors opening onto the concrete patio across the whole back of the house. Cathedral ceiling with specialty lighting is featured over the open concept living, dining room and huge chef's kitchen with so many added features, something you need to see! The sweeping, open staircase curves up to a loft that offers a gorgeous space for a home office or extra bedroom, plus an additional 3-pc bath. This area is ducted for heat. Main floor is radiant heat! Completing the main part of the house on the main level is the primary bedroom with a 5-pc ensuite and lots of cupboard space. Also an additional 2-pc powder room, and laundry. A special design factor of this home is the separate guest suite, connected by a wide inner hallway, where there is a large living space, bedroom and 3-pc bath. Rough-in for countertop kitchen facilities is also part of this suite, which also features it's own separate entrance from the outside and it's own driveway as well. Or this area could just be added space for the family! The main level is also handicap accessible. This solid, smart home built with steel beam construction, and insulated, heated, poured concrete slab foundation, is eco friendly and very economical to heat & cool via radiant heat & heat-pump. Many storage areas and alcoves for your own personal touch! The oversized heated garage can accommodate up to 3 cars (depending on size) Relax on the back patio area, or seated at the firepit, all overlooking the lake! So many features - if you are looking for a newer, modern design with uniqueness, you'll love it! Still time to enjoy some summer here! Several furnishings and outdoor accessories included! (id:43934)
302 - 200 Rideau Street
Ottawa, Ontario
Experience the best of city living in this elegant two-bedroom plus den condo at Claridge Plaza. Perfectly positioned in the heart of downtown, this stylish home offers easy access to all the conveniences the city has to offer. The kitchen boasts a raised breakfast bar and a convenient pass-through that connects to the living and dining area. The living room opens up to a private balcony with sweeping views of the vibrant Rideau Street landscape. Hardwood flooring flows throughout the living/dining room and den, adding a touch of warmth. The spacious primary suite features a four-piece ensuite, while the secondary bedroom shares a well-appointed four-piece bathroom. This immaculately maintained condo is just steps from Ottawas top amenities. The building itself offers exceptional features, including an indoor pool, gym, sauna, terrace, library, and concierge services. Welcome home! (id:43934)
12 Lebreton Street N
Ottawa, Ontario
Great opportunity to start a business in the Heart of Chinatown! All equipments are included in the lease price. About 700 sqft with 30 seats upstairs, along with tons of storage room in the basement. Besides the monthly rent, the tenants only need to pay all utilities and insurance, the landlord will cover the property tax. **No restaurant, basement is only for storage purpose.** (id:43934)
2 - 569 Mcleod Street
Ottawa, Ontario
Check out the virtual tour in the Multimedia. Open and airy two-bedroom, two FULL bathrooms (one an ensuite), 2nd floor apartment in a new, purpose-built residential building, located in Centretown. Current tenants are quiet professionals. The unit has an owned on-demand hot water tank and is individually heated and cooled, fully separated from the other units with excellent sound proofing. The unit features high-end luxury flooring, modern fixtures and finishes, quartz counter tops, as well as 9ft ceilings. Included is an in-suite, full-sized, stacked washer and dryer and modern stainless steel appliances. You'll also enjoy a South-facing balcony off the master bedroom. One parking space included and there's a private dedicated entrance. Available in early July. A great location with good transit options making it a short commute to Parliament, Ottawa U, and Carleton. No smoking. Some pets considered. (id:43934)
824 Fletcher Circle
Ottawa, Ontario
Stunning Home in Sought-After Kanata Lakes with Walkout Basement & No Rear Neighbours! Welcome to this beautifully maintained home in the prestigious Kanata Lakes community. Boasting an open-concept main floor, this home offers seamless flow between the living room, dining area, and functional kitchen perfect for everyday living and entertaining. A convenient powder room completes the main level. Upstairs, you'll find three spacious bedrooms, including a bright primary Bedroom with a private ensuite and walk in closet, along with a full family bath. The fully finished walkout basement offers a cozy retreat with a gas fireplace and opens to a nice size backyard with no rear neighbours perfect for entertaining. Located in a family-friendly neighbourhood close to top-rated schools, parks, shopping, and transit. Don't miss your chance to call this exceptional property home! (id:43934)
417 Rideau Street
North Grenville, Ontario
Retail or office this exceptionally bright building has just been totally re-finished ready for your buisness to move right in. New flooring, freshly painted both floors , mechanized doors for easy accessibility, window replacement, exterior siding and trim all new, eaves repaired. 1221 square feet on the main level with an additional 1000 square feet finished in the lower level. LOTS OF PARKING in the most visble location in Kemptville fronting on two streets. Looking for drive-by awareness this is the location for your business. Very flexible zoning. (id:43934)
12 Cardel Street
Whitewater Region, Ontario
This charming home, constructed in 2016 using Insulated Concrete Form (I.C.F.) technology( very energy efficient , cheap to heat), offers a perfect blend of modern comfort and convenience. The main floor features a spacious open-concept design, incorporating a grand foyer that welcomes you with elegance. The layout includes a main floor laundry room and an ensuite bath with a walk-in closet, providing practicality and luxury. A double attached garage, which is both insulated and heated, offers direct access to the house, making it ideal for those chilly months. Situated on a quiet, dead-end street, the property backs onto a large field, providing a serene and peaceful setting. It's a prime location for families, being within walking distance to schools, grocery stores, and just a short drive to Pembroke. The home's in-floor radiant heat ensures comfort throughout the colder seasons, creating a warm and inviting atmosphere. 24 Hours irrevocable on all offers.. Generator ready with generlink .Pre Listing Home Inspection on file . (id:43934)
26 - 202 St Patrick Street
Ottawa, Ontario
URBAN VIBES - LOFT LIVING! Exactly the lifestyle you've been dreaming of with this rarely available, ultra-stylish two-storey loft condo in the heart of Ottawa. Wake up to soft natural light streaming in and enjoy your morning coffee on a private terrace overlooking the iconic Notre Dame Cathedral Basilica. Right outside your door, explore a neighbourhood that has it all: from gourmet dining to casual bites, boutique shops to a shopping mall, hidden courtyards, art galleries, live music, and vibrant street life. Located steps from the NAC, Rideau Centre and LRT, with easy access to bike paths and public transit, you're truly connected to everything Ottawa's core has to offer. Step inside and feel the good vibes! The space is bright, open, and thoughtfully curated for modern living. Entertain with ease in the airy main level, or unleash your inner chef in the sleek kitchen, finished with quartz countertops. The second bedroom offers flexible functionality perfect as a home office/den, guest suite, additional living space or a cozy reading nook. Upstairs, the lofted primary suite serves as your private urban retreat, complete with a walk-in closet, a stylish 3-piece bathroom, and natural light cascading from a rooftop skylight. Additional highlights include : huge skylight, in-unit all-in-one laundry, heated designated underground parking, hardwood throughout, open and a spacious terrace. This turnkey, low-maintenance, lock-and-leave condo is ideal for professionals, creatives, or anyone seeking the vibrant downtown lifestyle with a refined sense of style. Every detail of this residence is crafted for elevated city living! (id:43934)
1169 Mosque Lake Road
Frontenac, Ontario
Set on over four acres of mature forest, this charming log home offers a rare blend of heritage and comfort just minutes from the sparkling waters of Palmerston and Mosque Lakes. What began as a traditional log cabin has evolved over the years into a warm, welcoming retreat, where each renovation has honoured the home's rustic soul while bringing it gently into the present. Since 2018, the home has seen extensive renovations including new ceilings, floors, bathrooms, siding, a metal roof, and updated upstairs windows, all enhancing comfort while honouring its heritage. Three bedrooms and 1.5 bathrooms provide ample space, while propane forced air heating and a mini-split heat pump keep the home efficient in every season. The living room opens onto a large deck that gazes out over perennial gardens and into the forest beyond, where deer pass by and the seasons unfold in rich, quiet beauty. For those drawn to the outdoors, this is a gateway to boundless adventure. Thousands of acres of nearby crown land invite exploration, hunting, and the freedom of ATV and snowmobile trails that stretch beyond the horizon. Both the Palmerston Lake and Mosque Lake boat launches are less than five minutes away, offering easy access to pristine waters ideal for fishing, paddling, or simply drifting beneath the sun. Despite the sense of deep seclusion, the property remains within easy reach of the city, with both Ottawa and Kingston under 90 minutes away. Whether you seek a permanent residence with soul or a seasonal refuge with all the comforts of home, this forested haven promises a life lived closer to nature and filled with quiet joy. (id:43934)
1280 Bethamy Lane
Ottawa, Ontario
First some buyers/ investors delight! Spacious 3+1 bedroom home ready for your move! This beautiful home offers you largely Livingroom, Eat-in kitchen, Great size main bedroom With wall of closets, good sized 2nd and 3rd bedroom, finish lower level with the rec room and the 4th bedroom and big storage space, newer hardwood floors, great condominium has done lots of recent upgrades newer roof updated windows and siding. Walk to the shopping mall malls schools and all amenities! One bus to downtown! Buy it today! (id:43934)
3062 Upper Otterson Place
Ottawa, Ontario
Prestigious Revelstoke Estate | Expansive Lot | Fully Renovated - Stately all-white brick 4 bedroom 4 bathroom home in the coveted Revelstoke community that blends timeless elegance with top-to-bottom renovations set on a massive, tree-filled lot that feels like your own private retreat. The drive-through laneway and oversized 2-car garage provide room for every vehicle, boat, or recreational toy you own. Whether it's an RV, a trailer, or a weekend cruiser there's a place for it here. The 207 x 147 private, irregular lot is a true urban sanctuary with towering mature trees, lush gardens, a sprawling cedar deck, and space to expand or build additional structures. Inside, every bathroom has been fully remodeled. The bright new custom kitchen gleams with quartz countertops, loads of cupboards, and designer finishes. Hardwood throughout including the top and bottom stairs add warmth and continuity throughout the home. Every inch has been thoughtfully curated to blend modern comfort with classic sophistication. This is a home for families who want more, more space, more privacy, more prestige. Located minutes from downtown, Mooney's Bay, the Rideau Canal, Ottawa Airport, top schools, bike paths, parks, and even Ottawa's most prestigious golf club, this is where elite lifestyle meets daily convenience. And best of all? No traffic. With upgrades like a new roof (2023), R60 attic insulation (2024), on-demand hot water (2023), and central A/C (2022), this home offers peace of mind for years to come. If you are not familiar with the community you are not alone. It is a hidden gem in one of Ottawa's most affluent communities. Schedule a private tour, your family will thank you. (id:43934)
302 - 200 Rideau Street
Ottawa, Ontario
Experience the best of city living in this elegant two-bedroom plus den condo at Claridge Plaza. Perfectly positioned in the heart of downtown, this stylish home offers easy access to all the conveniences the city has to offer. The kitchen boasts a raised breakfast bar and a convenient pass-through that connects to the living and dining area. The living room opens up to a private balcony with sweeping views of the vibrant Rideau Street landscape. Hardwood flooring flows throughout the living/dining room and den, adding a touch of warmth. The spacious primary suite features a four-piece ensuite, while the secondary bedroom shares a well-appointed four-piece bathroom. This immaculately maintained condo is just steps from Ottawas top amenities. The building itself offers exceptional features, including an indoor pool, gym, sauna, terrace, library, and concierge services. Welcome home! (id:43934)
577 County Park Road
Athens, Ontario
Welcome to this beautiful brick bungalow in the highly desirable Charleston Lake Village. This property offers a perfect combination of spacious living, outdoor luxury & prime location, making it an ideal home for families, entertainers, or anyone seeking a peaceful retreat. Situated on a generous 1-acre lot, the property is surrounded by lush privacy hedges that provide a tranquil & secluded environment. The well-maintained exterior exudes charm & curb appeal, inviting you into a warm & inviting interior that boasts 3 comfortable bedrooms and 2 full bathrooms. But the true highlight of this property is the spectacular backyard oasis. Step outside to discover a resort-like setting designed for relaxation & entertaining. The large, sparkling pool is perfect for summer fun, while the expansive deck provides ample space for outdoor dining, lounging, or hosting friends & family. Location is everything, & this home delivers. Located a short walk from the pristine Sand Bay Public Beach, residents can enjoy sandy shores, swimming & outdoor activities year-round. Conveniently close to all essential amenities & schools makes this an excellent choice for those seeking a family-friendly community. Inside, the home offers a warm & welcoming atmosphere with spacious rooms filled w/ natural light. The open-concept living/ dining areas are perfect for entertaining guests or enjoying quiet family evenings. The updated kitchen features modern appliances, ample cabinetry & a functional layout that makes meal preparation a pleasure. The walk-out basement provides additional space for a home gym, media room, or game area, customizing the home to fit your lifestyle. This property is a rare find, combining privacy & prime location. Whether you're relaxing in the backyard, taking a stroll to the beach, or exploring nearby amenities, this home offers a lifestyle that balances tranquility convenience. Don't miss your chance to join the Charleston Lake community! (id:43934)
1146 Beckett Crescent
Ottawa, Ontario
Very inviting and spacious Valecraft town home in Stittstville South. Finished recreational room in the basement with full bathroom and a lot of storage downstairs. Open concept kitchen/ living room and ample dining room. Beautiful hardwood floors on the main level. Upstairs laundry. Backyard has side fences. Great schools are in walking distance. Occupancy September 1'st, can be arranged a few days eatlier. (id:43934)
7 - 10 Prestige Circle
Ottawa, Ontario
Rarely Offered! Discover the pinnacle of condo living with this exceptionally located wide stairs - third floor walk-up unit offering the best panoramic views in the area. Perfectly nestled between the Ottawa River and a serene park, this stunning 2-bedroom, 2-bathroom suite is a true retreat, just steps from nature trails, a park, Petrie Island beach, and the upcoming Trim Rd. LRT station. From the moment you walk in, you'll notice the spacious open-concept design, soaring 9-ft ceilings, and elegant hardwood floors throughout. The sun-filled living room is anchored by a cozy gas fireplace, while expansive windows frame breathtaking views and bathe the space in natural light. Step out onto your enormous private terrace, perfect for morning coffee, evening wine, or entertaining under the stars. The gourmet kitchen is a chefs dream, featuring granite countertops, stainless steel appliances, a large island, and a walk-in pantry rarely found in condo living. The primary bedroom suite is complete with a walk-in closet and a spa-inspired ensuite offering a soaker tub, a separate glass shower, and refined finishes. Additional conveniences include full-size in-suite laundry, and dedicated parking. Tucked into a quiet enclave yet only 15 minutes to downtown, this unit combines luxury, lifestyle, and location. With access to scenic paths, shopping, schools, transit, and Hwy 174/417, this is your chance to own one of the most sought-after layouts and locations in the area. Book your private viewing today, this one wont last! Updates include Furnace Motor (2020), AC(2024), Washer & Dryer (2023), Hot Water Tank (2021). (id:43934)
209 Halyard Way
Ottawa, Ontario
Located in one of Ottawas most sought-after communities, this beautifully maintained end-unit townhome built by Minto in 2016 offers the perfect blend of comfort, style, and natural light. South-facing and set on a quiet street, this home enjoys abundant sunshine throughout the day. As an end unit, it benefits from extra side windows that brighten every level and enhance privacy. The main floor showcases hardwood flooring, pot lights, upgraded lighting, and an open-concept layout ideal for modern living. The central kitchen includes a functional island, perfect for everyday meals and casual gatherings, while the living and dining areas offer a welcoming and spacious atmosphere. A curved staircase with a window adds architectural charm and draws light into the center of the home. Upstairs, youll find three generously sized bedrooms, and two full bathrooms, including a spacious primary suite with a walk-in closet and bright ensuite. The fully finished basement provides additional living space ideal for a family room, home gym, or play area. The south facing backyard is fully fenced. Just minutes from top-ranked schools, parks, Tanger Outlets, the Canadian Tire Centre, and major roads and transit options, this move-in-ready home delivers exceptional value. Whether youre a first-time buyer, growing family, or investor, dont miss this rare opportunity to own a well-upgraded home in a prime location. Schedule your private showing today! (id:43934)
705 Second Street E
Cornwall, Ontario
Brimming with character, this all-brick bungalow with DOUBLE ATTACHED GARAGE exudes timeless details with room to customize! Two bedrooms plus a den (easily a 3rd) grace the main floor, with hardwood flooring, crown moldings, arched doorways, and built-in nooks for classic charm. The bright galley kitchen opens to a backyard, deck and gazebo, perfect for summer nights. Contemporary buyers will appreciate the updated main bath, forced air gas heat, fireplace and central A/C. Enjoy a concrete double drive, and inviting curb appeal. Semi-finished lower level offers a 3pc bath, workshop, bedroom/flex room with large closet, and rec areas. 48 irrevocable on all offers. Call today for a tour! (id:43934)
1060 Charest Way
Ottawa, Ontario
Stunning 4-Bedroom, 2.5-baths Urbandale Newport Home in Prime Orleans Location! Situated on quiet, family-friendly street, boasting approx. 2200 sqft above grade plus a finished basement (950 sqft), nestled in one of Orleans' most sought-after neighborhoods. The home is perfect for a growing family. Plenty of parking space available in both the garage & wide driveway. Step inside and be greeted with a grand 16-foot ceiling in the foyer & a seamless flow into a bright living room with soaring 12-foot cathedral ceilings and an elegant large dining area. The heart of the home, a bright kitchen and breakfast area featuring quartz countertops, a large 4x8 island, ample cabinetry, and stainless-steel appliances, including a gas cooktop. Enjoy family meals in the sunny breakfast area or relax in the spacious family room with a cozy gas fireplace just steps away. Main floor laundry/mudroom with access to the double garage & 2 pc powder room for convenience. Step outside to your private Oasis backyard retreat with southern exposure, featuring a 21-foot above-ground pool (2021), a durable Eon deck, and a natural gas BBQ connection. A true outdoor oasis designed for relaxation and entertaining. Upstairs, the primary bedroom offers a 4-piece ensuite, walk-in closet, and an additional walk-in closet/reading room (formerly the 4th bedroom, easily convertible back). Two additional generously sized bedrooms share a convenient 3-piece bathroom, making this the perfect home for families. Finished basement with loads of living space, including an extra family room, large rec room & three storage rooms, with potential to add an additional bathroom. This home is minutes from top-rated schools, trails, parks, shopping centers, public transit, and all major amenities. Enjoy proximity to Place d Orleans Shopping Centre, Ray Friel Recreation Complex, and Petrie Island Beach. Don't miss out book your private showing today! (id:43934)
1244 Joyce Crescent
Ottawa, Ontario
Welcome to this Bel Air Heights two-storey home offering exceptional value and potential. With three bedrooms and one and a half bathrooms, this home provides a solid layout and plenty of space for a growing family or first-time buyers. The main floor features a bright living room with a cozy fireplace, seamlessly connected to the dining area, creating a warm and inviting atmosphere. The kitchen is equipped with stainless steel appliances and offers good counter space for everyday cooking. A convenient main floor laundry room, inside access to the garage, and a functional layout round out this level. Upstairs, you'll find three comfortable bedrooms and a full bathroom. The finished basement offers a spacious recreation room, an additional family room, a half bathroom, and a storage/mechanical room. Step outside to a fully fenced, large sized backyard featuring one mature tree, two storage sheds, and a rear deck built in 2008 perfect for relaxing or entertaining. Several key updates have already been completed, including window replacements between 2015 and 2019 (all but three), Roof (2017), Furnace (2013), and Central AC (2021). The fence was installed in 2007. While the home may not show perfectly, it has been lovingly maintained by longtime owners and presents an incredible opportunity to update and personalize to your taste. Located just 400 meters from Agincourt Road PS and within easy reach of Navaho Park, Agincourt Park, and Copeland Park. Nearby transit options include stops at Navaho and Laxton, making commuting easy. A little love will go a long way, don't miss this chance to make this home your own in a family-friendly neighbourhood with great amenities. Call your Realtor to book a showing today! 3D TOUR and FLOOR PLANS available. (id:43934)
38 Vereyken Crescent
Petawawa, Ontario
Clean and move in ready 2+1 bedroom, 2 bathroom home. Newer kitchen counter tops and flooring, newer bathroom vanities, Large eat in kitchen, spacious living room, full bathroom with shower and tub and 2 generous bedrooms on the main level. Downstairs features a bright and spacious family room, 3 piece bathroom, huge 3rd bedroom, plus a den/office space with access to the attached single garage and carport. Fully fenced back yard with 2 storage sheds, deck and gazebo. Short walk to the Civic Centre, Schools and shopping. Quick drive to Garrison. Nothing to do but move in! (id:43934)



