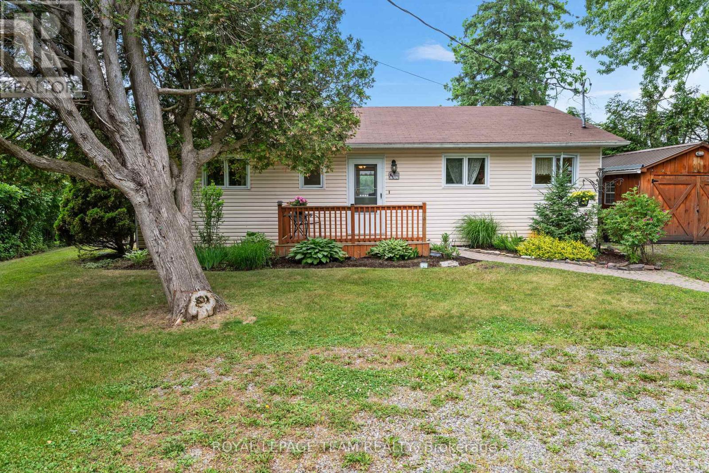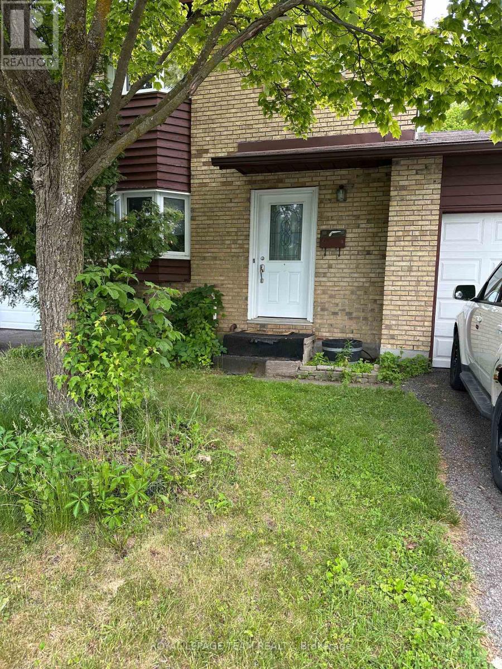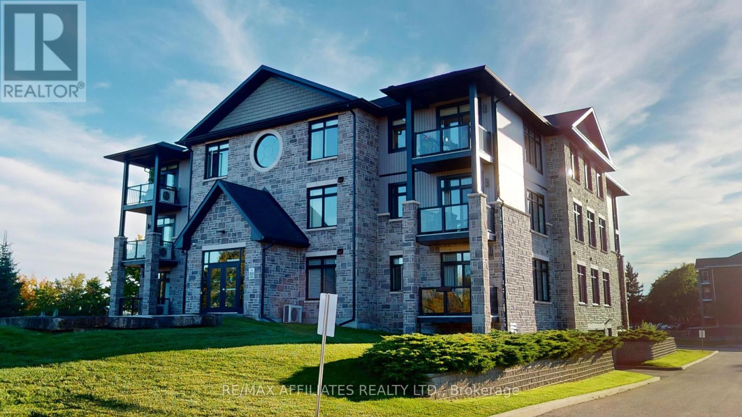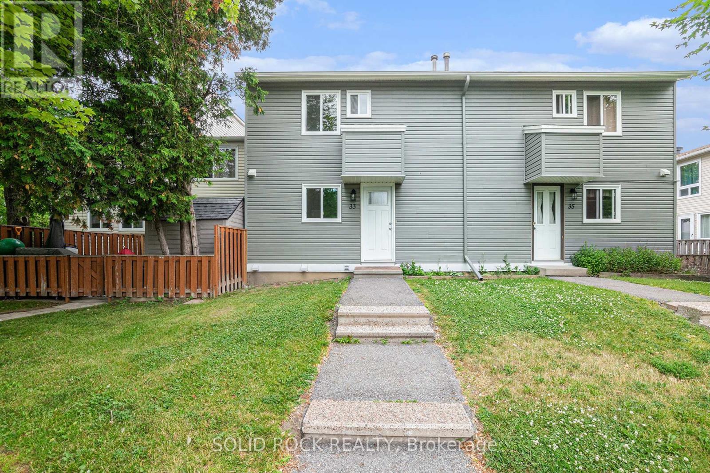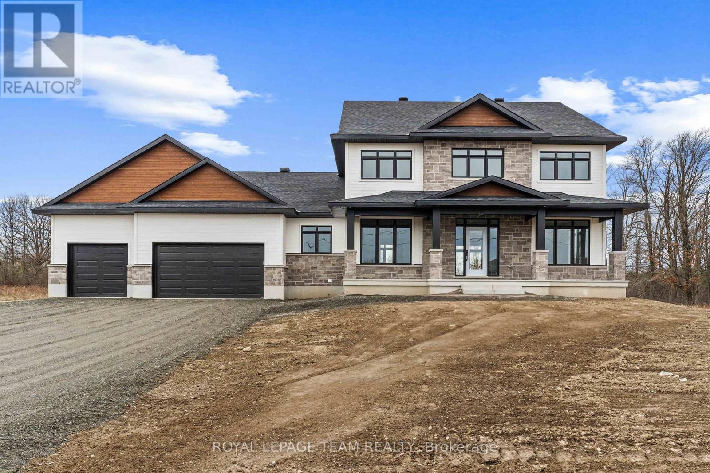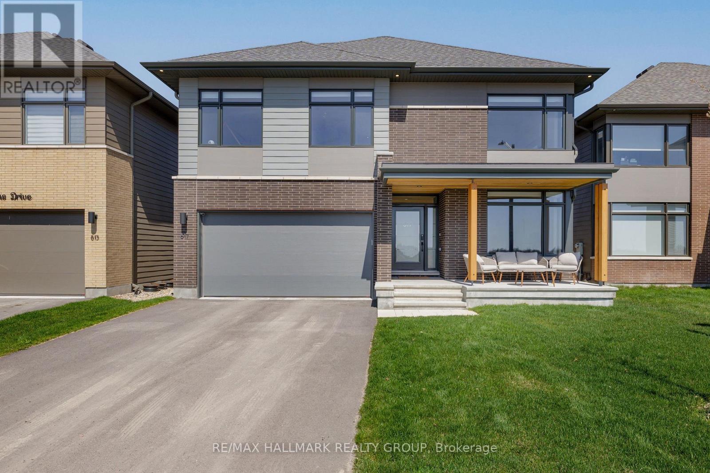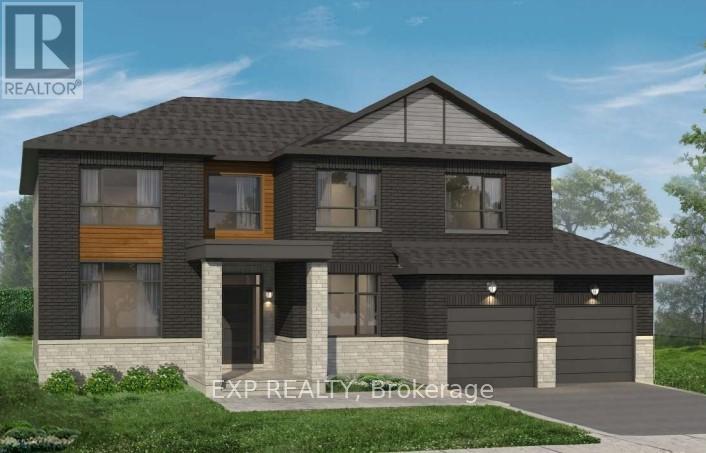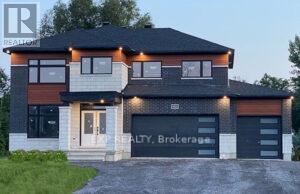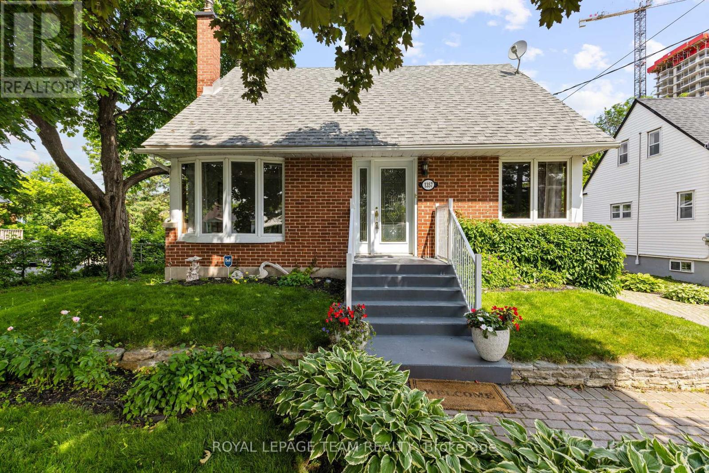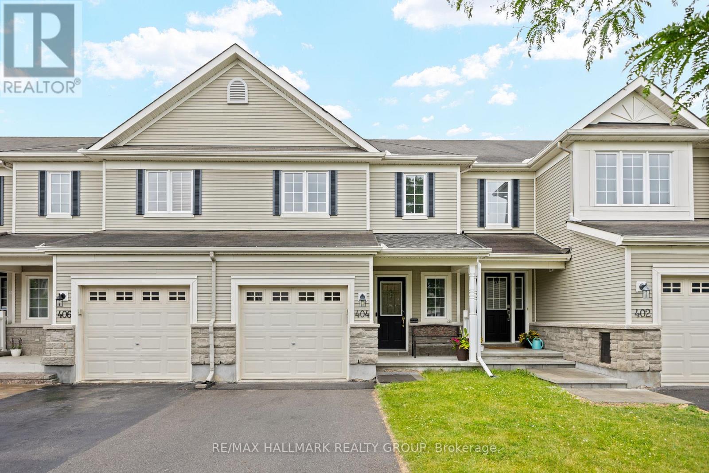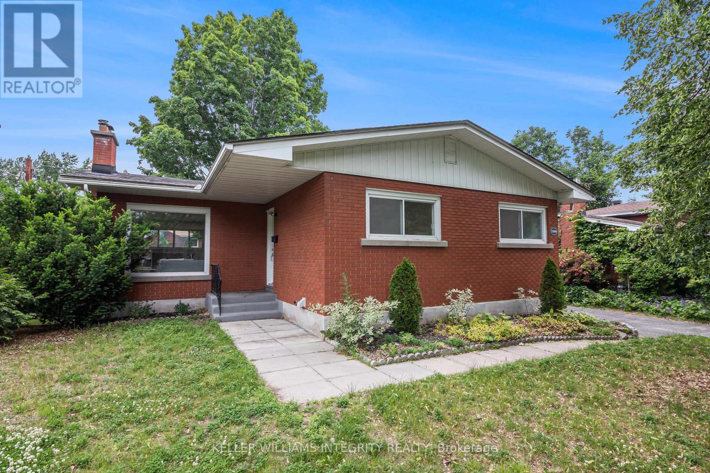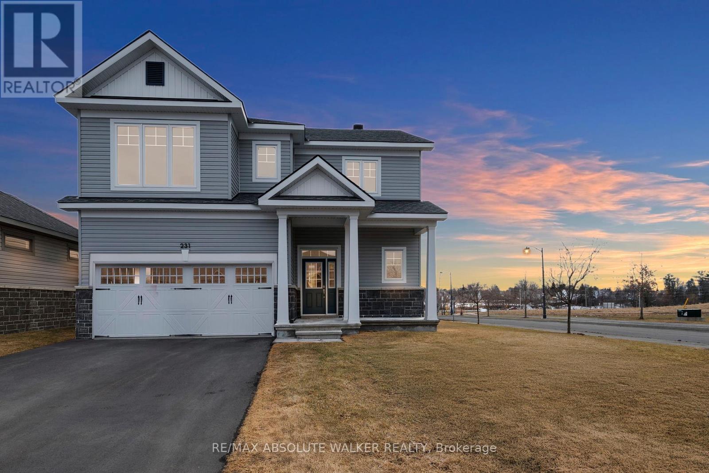Listings
2733 Rideau Glen Lane
North Grenville, Ontario
Imagine waking up to this view everyday? Welcome to your dream waterfront retreat! This charming home is perfectly situated just a short walk from the Rideau Glen Golf Course, as well as eQuinelle Park and Splash Pad ideal for family fun and outdoor recreation. Love the outdoors? You'll also be minutes from Rideau River Provincial Park, a popular destination for camping and exploring nature. Inside, you'll find three comfortable bedrooms, a full bathroom, and the convenience of a main floor laundry room. The spacious living room is bathed in natural light and offers stunning views of the Rideau River a perfect spot to unwind. Step outside and embrace the waterfront lifestyle. With 26 miles of navigable water before hitting a lock, this property is a boaters paradise. Picture yourself sipping coffee on the deck, watching boats drift by, and soaking in the beauty of your peaceful surroundings. Don't miss this rare opportunity to enjoy riverfront living at its finest! (id:43934)
322 Des Epinettes Avenue
Ottawa, Ontario
Welcome to 322 des Épinettes! Townhome, 3 beds, 2 bath located in the heart of Orleans. Open concept living space draws in a lot of natural light and is accented by a fireplace in the center of the living room. The eat-in kitchen is bright with a window looking out into the front yard with stainless steel appliances. The primary bedroom is generous in size with multiple windows and large closet. Flooring: tile, linoleum, carpet. The basement hosts a recreation room, great for the big game, movie night or children's play area. The large backyard completes this home with access through the garage, doors front and back. Nicely located close to parks, grocery, Sir Wilfrid Laurier Secondary and moments from Place D'Orleans and HWY 174. Needs a little TLC - a great opportunity to put your personal touch. (id:43934)
302 - 1109 Millwood Avenue
Brockville, Ontario
Welcome to your dream condo in the heart of beautiful Brockville! This bright and spacious 2-bedroom, 2-bathroom gem is all about comfort and convenience. Step into the stunning kitchen, where bright white cabinetry and sleek quartz countertops make cooking a breeze. The open-concept design flows seamlessly into the living space, highlighted by beautiful, oversized windows that flood the home with natural light. With 9ft ceilings, the space feels even more airy and inviting. The primary bedroom boasts a private ensuite for your perfect retreat, and there's even in-unit laundry for added convenience. Step out onto your beautiful balcony on the top floor, where you can sip your morning coffee or unwind while taking in the stunning city views. Stay cozy with in-floor radiant heat and enjoy natural gas and central air conditioning year-round. Plus, this condo is wheelchair accessible! Located just steps from shops, dining, and walking trails, your perfect home awaits! (id:43934)
33 Thistledown Court
Ottawa, Ontario
Newly Renovated- nothing to do here but just move in and enjoy your home for the summer! An End Unit, Nestled in a mature complex, this property is surrounded by trees and greenspaces. Plus it has 3 beds and 2 full baths- you have room for everyone! Situated in the heart of Barrhaven, there have been extensive renovations throughout! All new Flooring- including the ceramic, laminate, and wall-to-wall carpet. ALL NEW L light Fixtures. A BRAND NEW KITCHEN with new stainless steel appliances. Fully RENOVATED BATHROOMS with modern fixtures and finishings. The main floor features an open-concept living and dining area with access to a fenced yard- ready for your landscaping touches. The finished lower level offers a versatile rec-room space, a Full bath, and a flexible Den space- suitable for a home office or a home gym! From here, you can walk to Water Baker Sports Centre, John McCrae Secondary or Jockvale Elementary School! Plus it is extremely close to shopping/ groceries/ parks and more. Book your showing today. (id:43934)
71 Hogan Drive
Mcnab/braeside, Ontario
Located in the second phase of Hogan Heights, this thoughtfully designed two-storey home offers the perfect blend of country charm and modern convenience. Situated near the Algonquin Trail, the property provides easy access to recreation, shopping, and schools. The Featherston Model by Mackie Homes boasts approximately 2,973 square feet of living space, featuring a bright and inviting layout that combines formal rooms with an open-concept design. With four bedrooms, three bathrooms, and a dedicated home office, the residence offers generous space throughout. Inside, the layout unfolds with both elegance and function. A formal dining room provides a distinct area for hosting gatherings. The kitchen is well-appointed, with granite countertops, abundant cabinetry, a walk-in pantry, and a large centre island that extends the prep space. The great room centres around a natural gas fireplace, creating a warm focal point. Patio doors open onto the back deck, extending the living space outdoors for effortless indoor-outdoor living. A convenient family entrance leads to the powder room, laundry area, and provides interior access to the three-car garage. Upstairs, the primary bedroom features a walk-in closet and a luxurious ensuite complete with a freestanding tub, a shower, and a dual-sink vanity. The upper level is completed by a sitting room, three additional bedrooms, and a full bathroom. This property is currently under construction. (id:43934)
817 Chorus Drive
Ottawa, Ontario
Welcome to this stunning, custom-built HN homeThe Kenson Model perfectly nestled on a premium lot in the heart of Riverside South, offering serene park views and one of the largest backyards in the neighborhood ideal for a future in-ground pool.Boasting over $300,000 in high-end upgrades, this 4+1 bedroom, 4-bathroom home blends modern elegance with exceptional functionality. The rare, flat-roof design and extended front porch add a contemporary edge and approximately 200 sqft of additional living space.Step inside to discover premium maple hardwood flooring throughout, designer-selected Benjamin Moore wall colors, and luxurious finishes at every turn. The open-concept layout is anchored by a show-stopping fireplace and flooded with natural light from black-framed windows dressed in custom blinds.The gourmet kitchen is a chefs dream, featuring Fisher & Paykel appliances, quartz countertops, custom cabinetry with black hardware, and thoughtful details throughout. Upstairs, retreat to your spa-inspired ensuite with an upgraded shower system and a stunning California-style walk-through walk-in closet.The fully finished basement offers incredible flexibility with a full bath, a bedroom, and a custom-built kitchenperfect for guests, a home gym, or conversion into a legal rental unit. Additional features include a central vac rough-in, upgraded electrical panel, EV charger rough-in, internet access points on all floors, and extensive pot lighting throughout.This is more than a homeits a statement of quality, luxury, and modern living. Dont miss the opportunity to make it yours.Central vacuum system is fully roughed-in and ready for your installation. (id:43934)
413 Fleet Canuck Private
Ottawa, Ontario
Explore the Bordeaux model by Mattino Developments. Situated on a PREMIUM LOT backing onto Carp Creek, your dream home awaits! This impressive 4 Bed/4 Bath 3580 sqft home offers a thoughtful layout to suit your family's needs. The layout includes a main floor study, perfect for a home office or quiet retreat. The chef's kitchen is equipped with ample cabinetry & extensive counter space, ideal for culinary enthusiasts. The living area offers a warm & inviting atmosphere for family gatherings and relaxation. The primary bedroom on the upper level serves as a private sanctuary, featuring a 5-piece ensuite & huge walk-in closet. Two bedrooms share a Jack & Jill bathroom. Fourth bedroom with ensuite. Customize this elegant home and make it truly yours ensuring this luxurious residence reflects your personal style & comfort. Images provided highlight builder finishes. Association fee covers: Common Area Maintenance and Management Fee. This home is to be built. (id:43934)
402 Fleet Canuck Private
Ottawa, Ontario
Explore the Custom Merlot model by Mattino Developments, situated on a PREMIUM CORNER LOT in the esteemed Diamondview Estates in Carp. This expansive 5 Bed/4 Bath home spans 3600 sqft and includes a three-car garage, offering a flexible layout that can be tailored to your family's needs. Main floor features in-law suite with expansive bedroom, 5 piece ensuite and walk-in closet. The chef's kitchen features ample cabinetry and extensive counter space, ideal for preparing gourmet meals plus a walk-in pantry. Adjacent, the living area provides a warm and inviting space for relaxation and social gatherings. The primary bedroom on the upper level is a tranquil retreat, complete with a 4-piece ensuite. Additional bedrooms ensure ample space for family and guests. Soft close doors and drawers in all kitchens and baths. Images showcase builder finishes. there is still time to choose your finishes! Customize this elegant home and make it your own. Association fee covers: Common Area Maintenance and Management Fee. This home is to be built. (id:43934)
1357 Thames Street
Ottawa, Ontario
Located on a quiet dead-end street, this lovely 2-bedroom home offers the perfect combination of comfort and privacy. The main floor includes a convenient office, ideal for working from home. Gleaming hardwood floors throughout add warmth, while the sun-soaked living spaces create a bright and inviting atmosphere.The updated windows provide plenty of natural light, and the finished basement offers extra living space. The private, fenced yard features an in-ground pool, perfect for summer gatherings, along with a massive irregular lot with over 76 feet of frontage and 139 feet of depth.Enjoy outdoor living with an oversized deck, ideal for pool parties and relaxing afternoons. Additional highlights include a detached garage, 40-year shingles on the roof, and R2G zoning for flexibility.Conveniently located within walking distance to transit, shopping, and quick highway access. (id:43934)
404 Wisteria Crescent
Ottawa, Ontario
Welcome to 404 Wisteria, a charming 3 bedroom townhome in the desirable HuntClub neighbourhood. The main floor welcomes you with hardwood throughout, featuring a spacious living room that flows into a well appointed kitchen with an eating nook and dining area. Sliding doors lead to a fully decked backyard shaded by mature trees, backing onto a playground and green-space, perfect for family relaxation with no rear neighbours. Upstairs, discover three comfortable bedrooms and two full bathrooms, including a convenient hall bath and a private ensuite in the primary suite. The layout balances practicality with everyday comfort. The fully finished basement expands your living space, showcasing a cozy rec room with a fireplace, ideal for movie nights, a home office, or a play area. Location is key: this home is steps from Wisteria Park, adjacent to playgrounds and near the grounds of the former CFBUplands. You're just minutes from the Ottawa International Airport, Highway417, and the Airport Parkwaymaking downtown Ottawa (15min), Gatineau, and onward travel exceptionally easy. Families will appreciate the proximity to parks (Paul Landry, Owl, McCarthy, Riverwood), wetlands and riverside trails, while shopping and amenities at SouthKeys and BillingsBridge - grocery stores, fitness centres, cinema - are just around the corner. Transit service is solid, with local OCTranspo routes and easy bus connections to OTrain stations.404 Wisteria combines a perfect blend of comfort and convenience! (id:43934)
2389 Sheldon Avenue
Ottawa, Ontario
RARE INCOME PROPERTY!-Two unit 3+3 bedrooms FULL LEGAL detached bungalow . great opportunity for investors, big families OR Home owner who wants a LEGAL SECONDARY UNIT with a SEPARATE ENTRANCE Basement to help pay your mortgage. completely newly renovated 2 units include 3 new bathrooms ,2 newly quartz countertop Kitchens with 12 NEW S/S APPLIANCES, new floors ,paint, trims. Main floor features large family room ,kitchen, Laundry, dining area ,and 3 good size bedrooms& bath .Lower unit also come with its own kitchen , 2 full bathroom " 1ensuite + 1 Main " , laundry and 3 bedrooms. LARGE windows in the basement for lots of lights to come in, GREAT LOCATION ,5 Min from Algonquin College, Few steps of public transit and baseline Rd , long driveway, Both units are vacant and ready for the new owners dream tenant, 2 separate hydro meters, projected rent $5700 /month. please check video , floor plans and photos (id:43934)
231 L'etang Street
Clarence-Rockland, Ontario
Step into a home where luxury meets functionality, featuring over $92,000 in premium upgrades throughout. At its heart, the stunning kitchen boasts custom Deslaurier cabinetry, upgraded quartz countertops, and an offset backsplash tile, creating a space as stylish as it is practical. The kitchen is equipped with top-tier appliances, including a counter-depth fridge, gas range with convection & air fryer features, and a custom apron sink. A pot filler above the stove adds convenience, while a cold water line to the fridge ensures fresh, filtered water at all times. The great room offers a warm, inviting atmosphere with an upgraded fireplace & custom built-ins, perfectly complemented by an optional great room window allowing abundant natural light. A bonus living room above the garage provides extra functional space ideal for a growing family, home office, or entertainment area. The primary suite is a true retreat, featuring a custom tile-accented main wall and an elegant ensuite with upgraded tile throughout, a fully tiled shower with a luxurious tile base, and a Silestone countertop with upgraded fixtures & hardware. The main second-level bath is equally impressive, offering upgraded cabinetry, vanity & finishes. Attention to detail continues in the fully finished basement, which includes Roxul insulation in the basement bedroom/office for enhanced soundproofing. The basement bath features the same level of luxury, with upgraded cabinetry, vanity & hardware. Practicality is not forgotten, with a front-loading washer & dryer on pedestals in a well-appointed laundry room. Upgraded tile flooring in the foyer, mudroom, powder room & laundry adds durability & style. Situated on a private corner lot, the backyard offers growing trees for enhanced privacy, perfect escape at home. Located in a prime neighbourhood, this home provides easy highway access & is moments from schools, an arena, shopping & restaurants. (id:43934)

