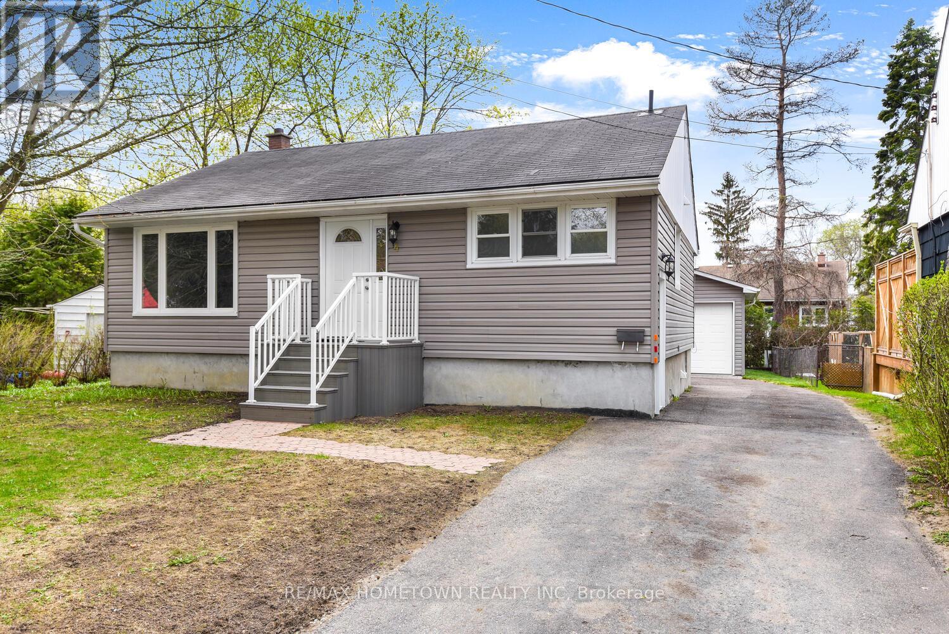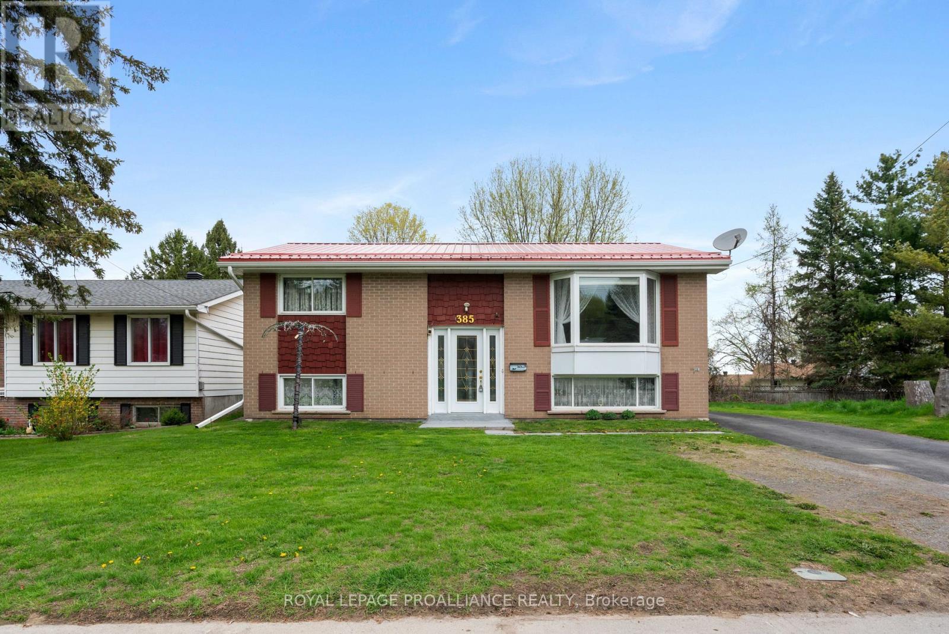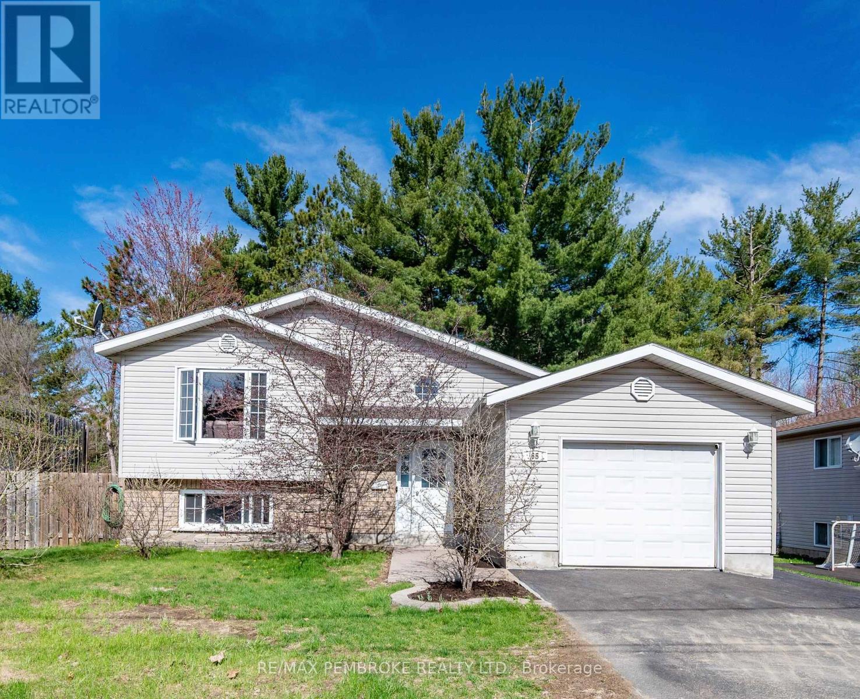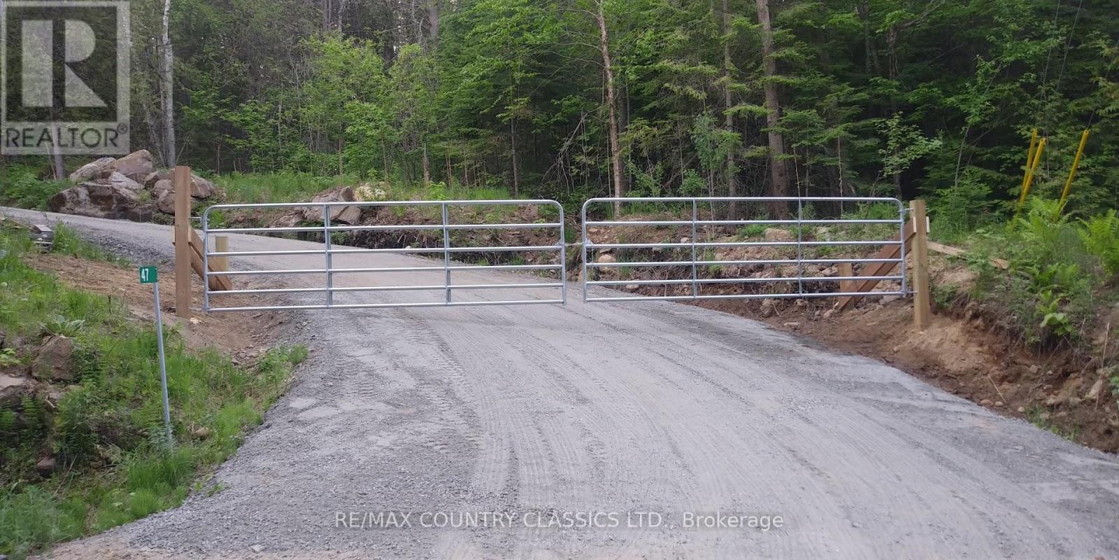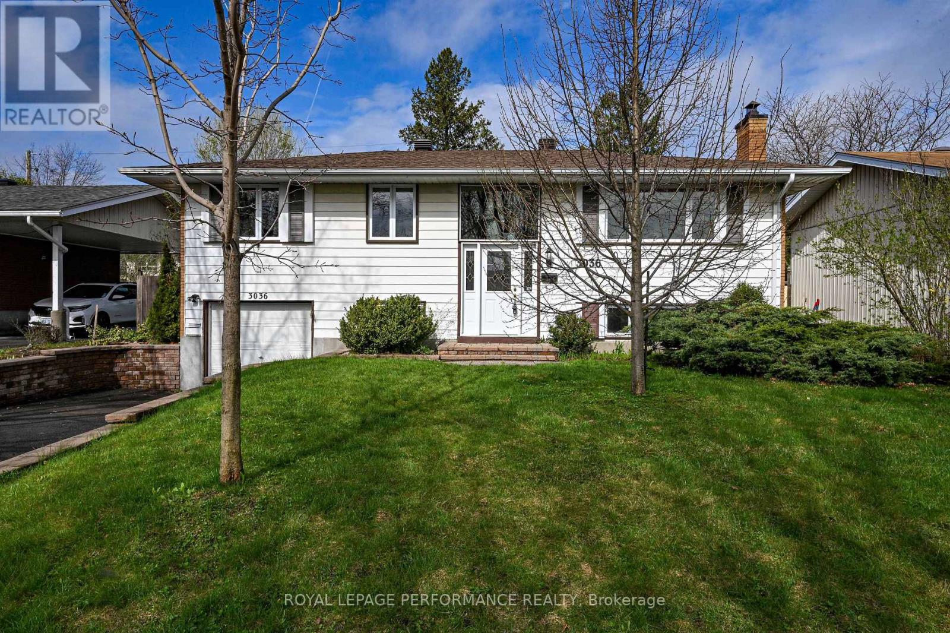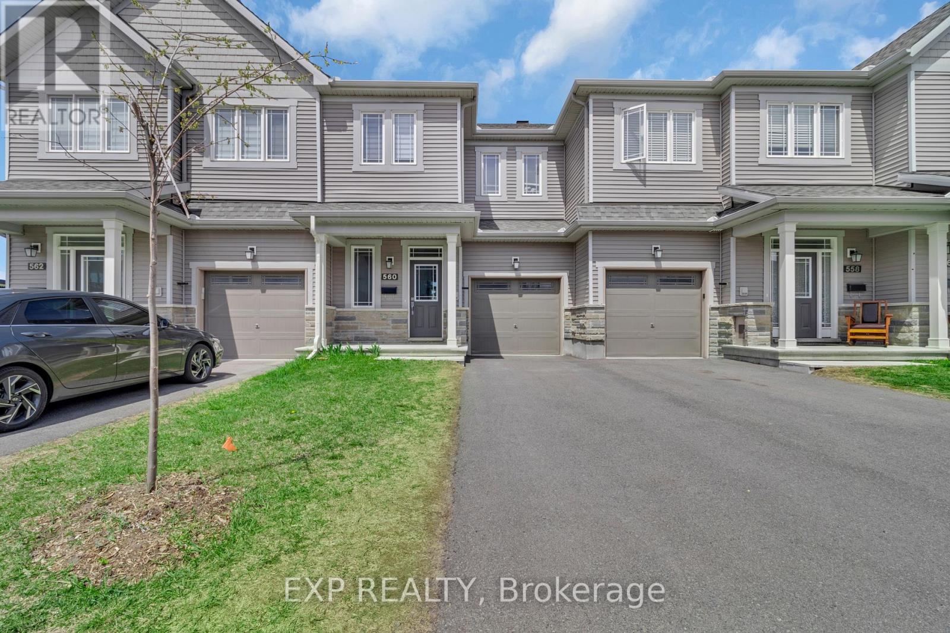Listings
178 Angelonia Crescent
Ottawa, Ontario
Welcome to this stunning end unit townhome with 2155 sqft of living space in the highly desirable Findlay Creek neighbourhood! Offering 3 spacious bedrooms and 3 bathrooms, this beautifully maintained home is perfect for families or anyone looking for comfort and convenience in a vibrant community. Step inside to a warm and inviting open-concept main floor, featuring a generous living and dining area complete with a cozy fireplace ideal for both entertaining and everyday living. The modern kitchen boasts quartz countertops, stainless steel appliances, soft close cabinetry, a pantry, and an oversized island that's perfect for meal prep or gathering with guests. Upstairs, the primary bedroom retreat includes a walk-in closet and a luxurious ensuite with a soaker tub and a walk-in shower. Two additional well-sized bedrooms share a full bath, and you'll love the convenient second-floor laundry. The fully finished lower level offers a spacious rec room, perfect for a home office, playroom, or media space. Hardwood flooring runs throughout the main level, adding warmth and style. Additional features include an oversized garage, providing extra room for storage or larger vehicles. Located just minutes from excellent schools, shopping, parks, and entertainment, this home truly has it all. Don't miss your chance to own in one of Ottawa's most sought-after communities! (id:43934)
601 Idyllic Terrace
Ottawa, Ontario
Meticulously upgraded and move-in ready, this is the kind of home that makes life easier. Welcome to 601 Idyllic Terrace - an impeccably upgraded, contemporary single-family gem nestled in Orleans. With over $100,000 in premium builder upgrades and flawless pride of ownership, this 3-bedroom stunner is anything but cookie-cutter. Step inside and you're greeted by warm hardwood floors and a sun-filled, open-concept main level that was designed with both style and functionality in mind. The custom kitchen features ceiling-height cabinetry, soft-close everything, upgraded quartz countertops, a statement backsplash, and a full suite of sleek Samsung Bespoke appliances. Upstairs, three spacious bedrooms offer the perfect retreat, including a luxurious primary suite with a fully upgraded ensuite - think double sinks, a walk-in shower, and designer finishes. Even the secondary bathroom and laundry room are elevated with upgraded tiles, cabinetry, and Samsung appliances. The finished basement (with an option to add a bathroom) extends your living space with RigidWood Premier plank flooring that seamlessly matches the upper levels - ideal for movie nights, a home gym, or a playroom. Outside? It's just as dialed in. From the interlock walkway and sprawling deck with Toja pergola to the black-trimmed windows and thoughtfully landscaped yard, every detail adds curb appeal and character. And yes - there's a garage with an EV plug, upgraded electrical panel, and automatic opener. Extras include pot lights throughout, upgraded railings and doors, custom lighting fixtures, and smart wiring over the gas fireplace. Nestled in a vibrant, family-friendly neighbourhood just steps from Lakeridge Park walking trail, shops, and everyday amenitiesthis location truly checks all the boxes. And with a brand-new French elementary school coming soon to the corner of Tenth Line and Sweetvalley Drive, youll be walking the kids to class in no time. (id:43934)
6 Twin Terrace
Ottawa, Ontario
Welcome Home! This well-maintained all brick bungalow offers lovely curb appeal in highly sought after Fisher Heights! Located on quiet street in a mature neighborhood, perfect for families. A bright and spacious living/dining room area with large window allowing for plenty of natural light, 3 generously main floor sized bedrooms, and gleaming hardwood floors throughout. Tastefully updated kitchen, large main floor family room with gas fireplace and laundry hookup. Finished lower level with 3-piece washroom, perfect for family movie night or teenage retreat. Dedicated storage area and laundry room complete lower level. Spacious garage, Outside take note of the impressive 75x100 foot lot with mature privacy hedges and lovely summer landscaping complete with lovely back deck. Close proximity to schools, parks, shops and city transit. (id:43934)
112 Burbot Street
Ottawa, Ontario
Step into this stunning, upscale 3+1, three-bathroom residence, beautifully designed with elegance and comfort in mind. Sitting on a premium lot with no rear or side neighbors, this home offers exceptional privacy and tranquility. With over $90,000 in carefully selected upgrades, every detail has been thoughtfully executed from the extended kitchen cabinetry and oversized quartz island to the top-of-the-line appliances and gleaming hardwood floors throughout. The main level showcases soaring nine-foot ceilings, smooth finishes, and custom eight-inch baseboards, complemented by stylish California shutters. The bright and airy living room flows seamlessly into a formal dining area, both featuring rich hardwood flooring. A few steps up, the family room impresses with its dramatic fifteen-foot ceiling, cozy gas fireplace, and elegant French doors that open to an expansive balcony perfect for entertaining or relaxing. Retreat to the primary suite, where you will find a luxurious five-piece bathroom complete with a freestanding soaker tub and a sleek, glass-enclosed shower. The main bathroom has also been upgraded, offering a spacious glass shower for a modern touch. The recently finished basement is a true highlight, boasting ten-foot ceilings and large windows that flood the space with natural light ready to accommodate your personal vision, whether it be a home theater, gym, or additional living space. There is also a flex room in the basement that can be used as a legal bedroom or office that also includes a 3-piece bathroom. The curb appeal, combined with the superior interior finishes and thoughtful layout, makes this home a rare gem. Close to shopping, schools, parks and all Half Moon Bay has to offer! (id:43934)
63 Jardiniere Street
Ottawa, Ontario
Welcome to this beautifully maintained 3-bedroom, 4-bathroom town home, just 5 years young and ideally located in the vibrant community of Stittsville. Close to all amenities, this home is just minutes from the Tanger Outlets for premium shopping and the Canadian Tire Centre, perfect for catching Sens games or world-class concerts. Step inside to discover a warm and inviting main floor featuring a bright, open-concept living room with a cozy gas fireplace. The separate dining room offers an ideal setting for family meals and entertaining. The stylish kitchen provides ample storage and prep space, making cooking a joy. Upstairs, you'll find three generously sized bedrooms, including a spacious primary suite with a private en suite. Enjoy the convenience of second-floor laundry and a great bonus room that could be used as a home office, playroom, or flex space tailored to your needs.The fully finished basement adds even more living space, ideal for a family room, home gym, or guest suite, and includes a full bathroom for added versatility. (id:43934)
4 Otter Drive
Brockville, Ontario
Looking for a quiet neighborhood to call home? Look no further than 4 Otter Dr., this wonderfully updated two plus one bedroom bungalow with a detached 1 and 1/2 garage. It has a spacious, open-concept main floor, a new kitchen (2023), and newer flooring throughout. The large primary bedroom has room for a king-size bed, and there is a second bedroom and an updated four-piece bath (2023). Brand new patio doors lead to a covered deck with natural gas barbecue hookup and a newly sodded backyard. Great space for weekend entertaining! The lower level has a family-sized recreation room, plenty of space for family movie night in front of the natural gas fireplace and room for a foosball table. A third bedroom, a large storage area, a laundry room, and a two-piece bath complete the lower level. Whether you're looking to downsize and aren't ready for a condo, or are looking for a forever home, you'll be ready to call 4 Otter Drive home. (id:43934)
1211 #11 Narrows Lock Road
Rideau Lakes, Ontario
Dreaming of tranquil lake views and a relaxed, year-round lifestyle? Welcome to 1211 Narrows Lock Rd, a warm and inviting 1.5-storey home that combines rustic charm with modern comforts. Set on a gently sloping 0.56-acre lot, this property offers uninterrupted water views of spectacular Narrows Bay from most windows. The 1,400 sq. ft layout features 3 bedrooms and 2 bathrooms, ideal for family life or hosting guests. Whether you're curled up by the wood stove or enjoying outdoor entertaining on the covered deck, every moment here feels like a getaway. The home is wrapped in recent upgrades, including a 2023 roof, propane furnace, and hot water tank. Practical perks like a drilled well, full septic system, and garden watering via lake intake make life here as functional as it is scenic. You will love exploring the Rideau system by boat kayak, canoe or paddle board. You can travel for miles. This convenient location is just minutes to shopping and amenities in Westport, Perth, and Smiths Falls. This is the perfect balance of peaceful escape and everyday convenience. With a modest $210/year waterfront land lease, you can afford the lake lifestyle without the premium. Wifi is WTC, (high speed) Road fees based on usage last year 432. due to all the snow fall. Hydro 1159. Taxes 2937 (id:43934)
107 Windsor Drive
Brockville, Ontario
Ready to get into the market? Here is your starting place. This is an affordable three-bedroom family home on a private lot in the heart of the north end of Brockville. Beautifully updated and well maintained, this home has the primary bedroom on the main floor, along with an updated four-piece bathroom. There is a spacious living area with hardwood floors. The kitchen is nicely appointed with a white finish, a natural gas oven, and room for a dining table. The lower level has a spacious family room, a great space for the kids, a three-piece bathroom, storage, and laundry. The second level offers two more bedrooms. This home is complete with a metal roof from 2019, a furnace replaced in 2024, and updated bathrooms. Wonderfully located near good schools, shops, and recreation, with no rear neighbours (there's a church parking lot behind), you can enjoy peaceful evenings in the sunroom overlooking the backyard. And the best of all is the oversized double-car detached heated garage, at 22'9" x 22'7". Its a great place to store a car or boat or for that handy person in the family to use as a workshop for cars or woodworking. The possibilities are endless. All you need to do is bring your furniture and enjoy. (id:43934)
385 Stewart Boulevard
Brockville, Ontario
Only one family has enjoyed this DACON built home (1975). 3 bedroom solid brick, raised bungalow, with a steel roof is conveniently located close to all shopping amenities, schools, churches, restaurants and travel throughout the city and in and out of the city, literally one minute from the 401. The main floor hosts the bedrooms, bath room, living room and an eat in kitchen with a walkout to the back deck for BBQs and a spacious back yard for family and pets to romp around in. The lower level offers a living room with a faux mantel and fireplace, games room (formerly a fourth bedroom), a hobby crafts room and a large laundry/utility room. Outside there is a single vehicle garage with work shop area that has produced many crafts and two separate sheds. Included are gas stove (2024), refrigerator, washer, dryer and a 5500 watt, almost new, generator. Do not miss this one, book your showing today! (id:43934)
65 Fred Street
Petawawa, Ontario
Welcome to 65 Fred Street, a beautifully updated home situated on a quiet, family-friendly street in the heart of Petawawa. This spacious bungalow offers 4 bedrooms 2 on the main level and 2 on the lower level along with a full bathroom on each floor, making it ideal for families or anyone in need of flexible living space. The main floor features an open-concept layout that seamlessly connects the kitchen, dining room, and living room, creating a bright and inviting space perfect for everyday living or entertaining. From the dining area, step out onto the backyard deck, a great spot for outdoor dining or relaxing.One of the standout features of this home is the custom walk-in closet, created by converting the third upstairs bedroom. Accessible directly from the primary bedroom, this oversized closet offers a luxurious amount of storage and organization space. The fully fenced backyard provides privacy and convenience with gate access to the driveway and includes a hot tub installed in 2015, making it a perfect space to unwind.The lower level boasts a cozy second living area with a gas fireplace, two additional bedrooms, and a stylish 3-piece bathroom featuring a modern walk-in rainfall shower. There's also a bonus area that can be used as a home office, workout area, or play area. The attached one-car garage can be accessed directly from the foyer or through a side door in the backyard.Thoughtfully maintained and move-in ready, this home offers comfort, functionality, and stylish updates throughout. Book your private showing today and see everything 65 Fred Street has to offer! (id:43934)
264 Surface Lane
Ottawa, Ontario
Move-in ready just unpack and enjoy! | Prime Location Near Schools, Parks, Costco, Amazon & Highway 416. Welcome to this beautifully upgraded 2023-built 2-storey 1800+ Sq. Ft. townhome located in the highly sought-after Half Moon Bay community in Barrhaven. Offering modern elegance, a functional layout, and top-tier finishes, this turnkey home is perfect for families, professionals, or savvy investors. Step into a bright, open-concept main floor featuring 9-foot ceilings and rich maple hardwood flooring throughout. The contemporary kitchen is a true showstopper with quartz countertops, upgraded tile, high end appliances, abundant cabinetry, upgraded Hood Fan and Chimney and a cozy breakfast nook perfect for casual meals or entertaining guests. The kitchen flows seamlessly into the spacious great room with a stunning custom fireplace and a separate dining area. Upstairs, the generous primary bedroom offers a walk-in closet and a luxurious ensuite with spa-inspired finishes. Two additional well-sized bedrooms and a stylish full bathroom complete the second level. The fully finished basement extends your living space with a versatile recreation room, additional bedroom or office area, a large walk-in closet, and a rough-in for a future bathroom. The basement also includes a dedicated laundry area and ample storage. Additional Highlights include: Central air conditioning, Custom window blinds throughout, Five high end appliances, Extensive builder upgrades (see Realtor Only Remarks). Seller is related to listing agent. ?? Don't miss this rare opportunity -- book your private showing today and make this exceptional home yours! (id:43934)
47 Arbor Vitae Road E
Madawaska Valley, Ontario
The lot is 1.74 acres, on HW 60, with access from the Arbor Vitae. Minutes to Barry's Bay and about 90 km from Algonquin Park, with amazing views of Carson Lake and easy access all year long to the property. The lot with a building permit already issued (Plans for the building can be provided). On the property: Entrance gate, driveway around 80 m. Temporary electrical 200 Amp service with enough cable buried in the ground to run to the house panel without splicing 20 Amp and 40 Amp outlets. A 3600-litre septic tank currently with a connection to trailer permit signed off by the township. 200 ft water well signed off by the Ministry of Environment Conservation and Parks. Cabin/Bunkie (Caribou) 160 feet ground level around 80 ft. (id:43934)
A - 358 Hazel Crescent W
The Nation, Ontario
Welcome to your new home! Be the first to live in this stunning, newly built 3-bedroom, 2-bathroom lower- unit bungalow, featuring a spacious open-concept layout. Step inside and be greeted by bright, airy living spaces with 9-foot ceilings and large windows that fill the home with natural light. The modern kitchen is a chefs dream, boasting quartz countertops, brand-new stainless-steel appliances, with an oversized fridge with ice and water dispenser. Relax in the inviting living room or retreat to your primary suite, complete with a walk-in closet and a private 3-piece ensuite. Located in the heart of Limoges, you'll love being part of this thriving community, just minutes from the brand-new Sports Complex, the beautiful Larose Forest, and Calypso Water Park. Move in today! Book a showing now and make this incredible home yours. (id:43934)
3036 Linton Road
Ottawa, Ontario
Welcome to 3036 Linton Road, a spacious 3+1 bed, 1.5 bath Hi-Ranch in the established community of Riverside Park within walking distance to great parks and schools. Minutes to Mooney's Bay beach, Terry Fox facility, Hog's Back falls, shopping, dining and Downtown. Interlock pathway and stairs elevates the curb appeal. The bright Foyer with large window above the door and high ceiling offers an inviting welcome. Up the set of stairs to the open concept Living Room and Dining Room with hardwood flooring, space that's bathed in natural light. The functional eat-in Kitchen, adjacent to the Dining Room, features a door to the beautiful backyard for easy access, great counter space. Down the hall are the Primary Bedroom with double closets plus two additional Bedrooms and main Bathroom to complete the upper level. The lower level features additional living space with a Bedroom, Powder Room, spacious family room with a wood burning fireplace and loads of light from the large windows, Laundry/ storage room. Attached single garage with inside entry. The backyard boasts a patio, sizeable lawn and garden shed. A great place to unwind all summer long. Make this house your next home . Property Tax is estimated per City of Ottawa Tax Estimator. Some photos have been virtually staged. 24 hour irrevocable on offers as per form 244. (id:43934)
11 - 3765 Loggers Way N
Ottawa, Ontario
Step into opportuniy with this beautifully Maintained 747 sq ft 3-room commercial/industrial space . Ideal for a cozy coffee shop, stylish show room, a dental hygenist office ot a pharmacy. This versatile space offers an inviting atmosphere and functional layout to suit a variety of business needs. Highlights : 3 flexible rooms with apmple light, Polished flooring, fresh neutral interior finishes, great signage potential and convenient access to parking. (Note: rent stated is net and approximately +$650 of extras per month) (id:43934)
13 Amherst Crescent
Ottawa, Ontario
Tucked away in one of Barrhavens most established and central communities, this charming carriage home offers the best of both worlds-- privacy and affordability. Only attached by the garage, you'll love the quiet, detached feel without the detached price tag. Step inside to a freshly updated main floor featuring newer flooring, fresh paint, and brand-new kitchen appliances. The functional layout is perfect for everyday living and entertaining. Upstairs offers three generous bedrooms and a bright, modern 4-piece bath. The lower level includes laundry and a flexible space ready for your personal touches; think home gym, rec room, or office. Enjoy summer evenings in your fully fenced backyard, ideal for kids, pets, and weekend BBQs. Updates include flooring, furnace 2019, roof shingles 2016, driveway 2024, recently freshly painted. With top-rated schools, walking trails, parks, and shopping just minutes away, this location checks all the boxes. (id:43934)
45 Redpath Drive
Ottawa, Ontario
This is a special end unit townhome located in a fantastic neighbourhood! Two large bedrooms, each with their own ensuite bathroom - it is perfect for small families, young couples, singles, down-sizers.. The large lot provides extra grass area at the front/side of the home which could be fenced in and used for gardens and entertaining. The front porch is large enough to sit at and enjoy a morning coffee or evening tea. The extended interlock lane way meets a large & clean one car garage with inside entry. Powder room on the main floor with a large living/dining area, eat in kitchen and bonus family room with fireplace! The basement is bright and has ample storage space. Minutes from Farmboy and other shopping, Stonecrest park, Chapman Mills Conservation area, excellent schools and easy access to public transit. Clean and lovingly maintained over the years, this is a gem! (id:43934)
1357 Kitchener Avenue
Ottawa, Ontario
Stunning Bulat Energy Star Certified Home Move-In Ready & Loaded With Luxury!Welcome to a home where quality meets sophistication crafted by Bulat, a builder renowned for delivering what others call upgrades as standard. This move-in ready gem showcases the exceptional craftsmanship and attention to detail that sets Bulat apart.Step into a world of refined elegance with Quartz countertops throughout, including in the chef-inspired kitchen complete with a walk-in pantry, upgraded tall cabinetry, and pot & pan drawers designed for both beauty and function. Soaring 9 ft ceilings on the main floor, oversized windows, and a palette of modern colors create an airy, sun-filled atmosphere that instantly feels like home.Enjoy cozy evenings by the gorgeous fireplace in the inviting living room or gather with family and friends under the covered rear porch, perfect for summer BBQs with a natural gas line ready to go.Additional standout features include:Hardwood staircases and ceramic flooring throughout,Smooth ceilings and pot lights for a sleek, modern finishConvenient main floor laundry, mudroom, and dedicated den.Fully fenced yard, paved driveway, and gas/electric stove hookups. But it doesn't stop there discover a thoughtfully designed lower-level in-law or teen retreat, complete with a spacious family room, games area, bedroom, and full bathroom the perfect blend of privacy and comfort.This isn't just a home its a lifestyle upgrade. Experience the Bulat difference, where elevated standards come standard. 24 hrs irrevocable on all offers. See offer remarks below. Rm sizes per Builder brochure attached. Taxes to be assessed.Some photos are virtually staged. Home will be professionally cleaned prior to closing. Paved driveway to be installed. (id:43934)
386 Laurier Street
Clarence-Rockland, Ontario
Welcome to 386 Laurier Street in the charming community of Rockland, a beautifully updated home that offers the perfect mix of modern upgrades, cozy comfort, and privacy. Whether you're a first-time buyer, a growing family, or someone looking to escape the hustle of city life while staying close to Ottawa, this home checks all the boxes. Step inside to discover a fully renovated kitchen that's as functional as it is stylish. Featuring custom wood cabinetry, sleek quartz countertops, brand-new stainless steel appliances, and durable new vinyl flooring, the kitchen is a true showstopper and ideal for anyone who loves to cook or entertain. The main level flows seamlessly, creating a warm and inviting space for everyday living and hosting guests. Downstairs, the fully finished basement offers even more living space, complete with a cozy bedroom and a fireplace. One of the standout features of this property is the large, fenced backyard with a spacious deck and no rear neighbors. Located just 30 km east of Ottawa, Rockland is a growing community known for its small-town charm, bilingual services, and family-friendly atmosphere. Residents enjoy access to great schools, parks, the YMCA, local shops, and recreational amenities like the Rockland Golf Club and the Clarence-Rockland Arena. With nearby trails and green spaces like Du Moulin Park, its an excellent choice for nature lovers and active families. Come check out this move-in-ready home in a welcoming neighborhood! (id:43934)
2579 Rideau Ferry Road
Drummond/north Elmsley, Ontario
Nestled just five minutes from town, this expansive 5+ bedroom home offers a unique blend of family living and income potential on a sprawling 2.3-acre private lot. Step inside to discover a bright and airy open-concept living room, dining area, and kitchen, perfect for entertaining and everyday life. Patio doors seamlessly connect this space to your private backyard oasis.The main floor features three bedrooms and a 4-piece bathroom. Currently, the third bedroom serves as a convenient main floor laundry room, but don't worry the hook-ups remain in the lower level should you prefer to relocate it. Ascend to the bonus family room area, a spacious and sun-drenched haven offering two additional bedrooms, a dedicated home office, and a 3-piece bathroom.The finished lower level extends your living space with a family room featuring brand new berber carpet and a cozy wood stove, another bedroom, and a convenient 2-piece bathroom.Adding incredible value is the attached one-bedroom apartment, an ideal source of extra income. This self-contained unit boasts a bright living space, a functional small kitchen, a 4-piece bathroom, a bedroom, and its own laundry area. It's currently tenanted month-to-month with an excellent tenant paying $1400 per month plus heat and hydro. The property features two separate hydro meters for added convenience. Outside, you'll find a detached double car garage and a paved driveway with ample parking. The gorgeous 2.3-acre property provides a true sense of privacy and features a tranquil pond in the back. Enjoy summer days by the above-ground pool and relax on the surrounding deck area.This exceptional property offers space, privacy, and income potential, all within a short drive to town. Don't miss this incredible opportunity! (id:43934)
432 Eighth St Street E
Cornwall, Ontario
This well priced 3 bedroom home is ideally located in central Cornwall, just a short walk from Freshco and other nearby amenities. The main level features beautiful hardwood floors, while the upstairs has brand new flooring throughout. Inside, you'll find a comfortable and functional layout with bright living spaces and plenty of room to make it your own. Outside, a detached garage offers great storage or workshop space, while the freshly prepped flower beds are ready for your personal touch. Plant the garden of your dreams this spring! The backyard is currently being renovated, giving you an exciting opportunity to shape your own private outdoor oasis. Don't miss your chance to own this centrally located gem at an unbeatable price. Schedule your viewing today and envision the possibilities! (id:43934)
410 - 1 Rosamond Street E
Mississippi Mills, Ontario
Welcome to Millfall, and step back in time to a National Historic Site! Built in 1866, the former Rosamond Woolen Mill is now home to 69 unique condo units on the banks of the Mississippi River. Millfall is steps from the Ottawa Valley Recreational Trail, and the River Walk, and is but a short, five minute walk to Almonte's beautiful and historic downtown with its renowned restaurants and boutiques.Unit 410 is a lovely 2 bedroom/2 bathroom condo. Character abounds here: soaring 10' ceilings, crown molding, mahogany flooring and 30" mahogany windowsills under the four, 6' tall, west facing, transom windows. Enjoy the sunsets over the Mississippi River from your window seat! The kitchen has stainless steel appliances, custom cabinetry and a marble-tiled floor. The primary bedroom has a walk-in closet and a 3-piece ensuite with a soaker tub and custom cabinetry. The second bedroom, currently used as a den - just needs French doors - makes an ideal office or guest bedroom. The second bathroom has a custom designed walk-in shower, more custom cabinetry, and a full-size - stacked - washer and dryer. This suite also has two large, overhead storage compartments. New water heater/2018; water softener, portable air conditioner and new casement windows/2019, custom blinds and wall-mounted electric fireplace. There is also a large storage locker included with the suite.While historic, Millfall has no shortage of amenities: a large common room/recreation room, a gazebo for friends to gather, kayak racks on the river, a guest suite for rent for your overnight company, a workout room with a treadmill, stationary bicycles and universal gym, a bicycle room, a cozy library, a workshop with a table saw and other power equipment and, of course, the spectacular falls which run along one side of the expansive property. (id:43934)
188 Banning Road
Ottawa, Ontario
Nestled On a Generous Corner Lot (90.38 Ft X 99.89 Ft) On A Quiet Street In The Desirable Side Of Glen Cairn, This Meticulously Maintained Detached Home Is Offered by Long Term Owners. The Screened in Breezeway to the Oversized Garage is Definitely a Plus, especially w/Ottawa Winters. Tons of Parking w/A Generous Size Driveway. This 3 Bedroom, 2 Bath Home Features Beautiful LG Windows Offering Tons of Natural Light! Hardwood Floors on Main Level, Staircase & 2nd Level in a Bonus! Kitchen is a Great Size w/Eat-In, Quartz Countertops (2019), Beautiful Bay Window & Oak Cupboards. This Home is Situated Walking Distance to Amenities, Schools, Parks & Transit, really Adds to the Appeal. The Updates like the Furnace(2022), AC (2009) & Garage Door (2024) is Definitely a Plus. The Mature Trees & Fully Fenced/Hedged Backyard w/an Oversized Deck is Perfect for Enjoying the Outdoors. Don't Miss Out on this Fantastic Home! 24 Hours irrevocable on all offers. (id:43934)
560 Flagstaff Drive
Ottawa, Ontario
Welcome to this immaculate Glenview Mulberry model, proudly maintained by its original owner and built in 2021. This beautifully upgraded 3-bedroom, 2.5-bathroom home features a fully finished basement and showcases pride of ownership throughout. The main level boasts gleaming hardwood floors, pot lights in the spacious living room, and a stylish accent wall in the dining area. The kitchen is equipped with brand new stainless steel appliances, granite countertops, and modern finishes, perfect for everyday living and entertaining. Upstairs, the primary suite offers a walk-in closet and a well-appointed ensuite. One of the additional bedrooms also includes its own walk-in closet, providing ample storage space. The finished basement adds valuable living space for a rec room, office, or guest area.Ideally located just minutes from top-rated schools, scenic parks, Costco, and Highway 416, this home offers a blend of comfort, convenience, and quality. Light fixtures are included, and the home is truly move-in ready. Don't miss this fantastic opportunity! (id:43934)






