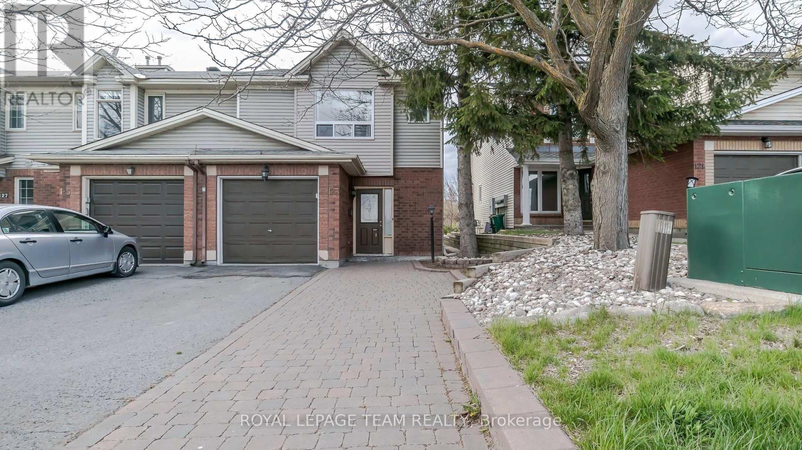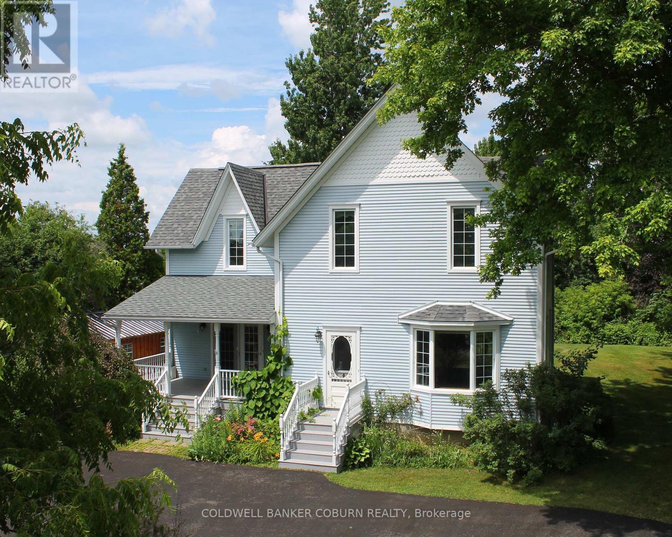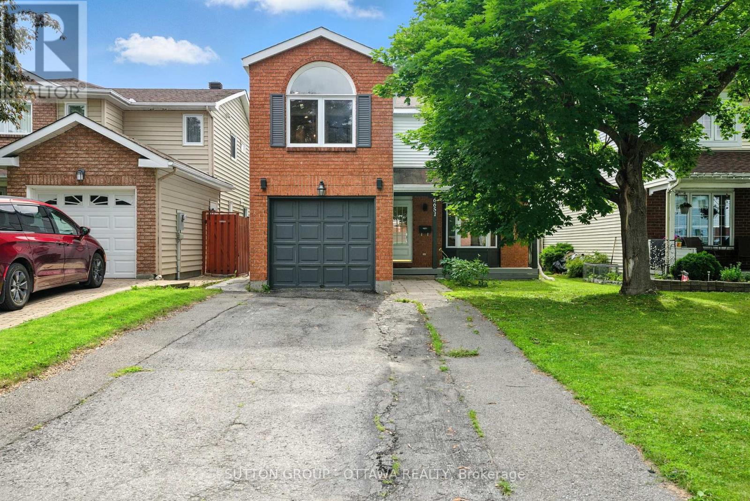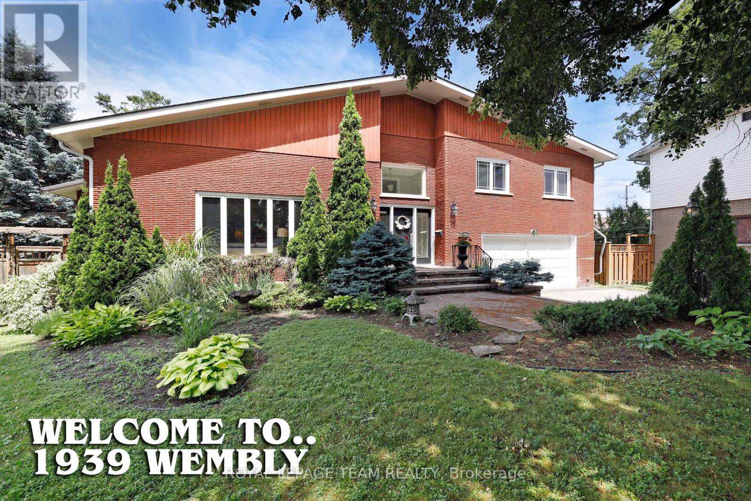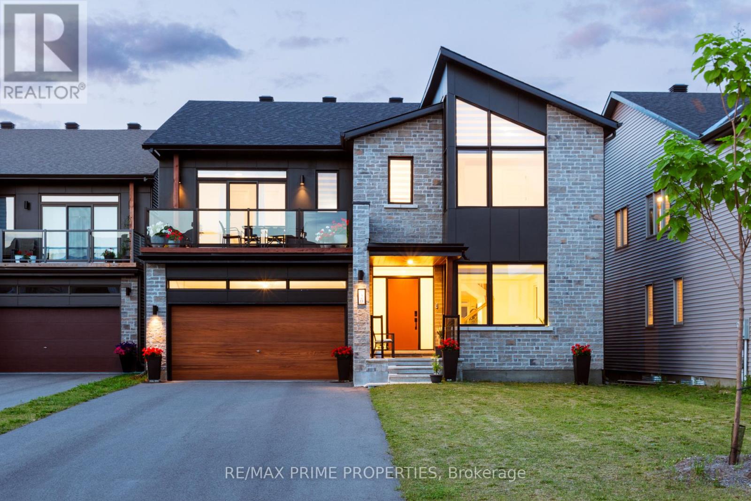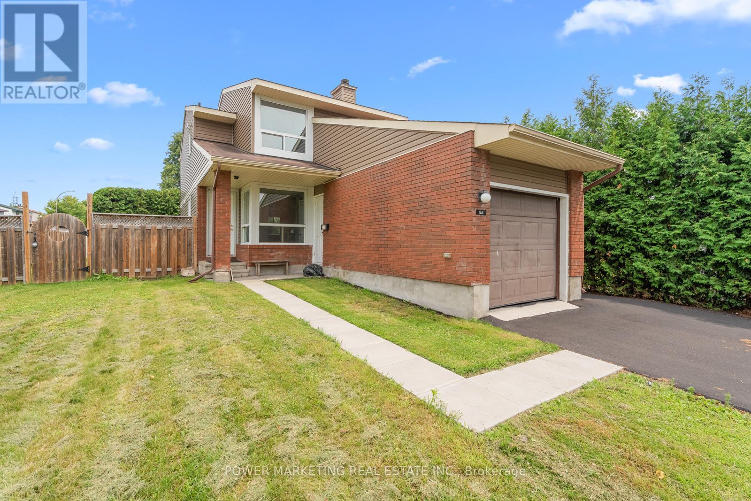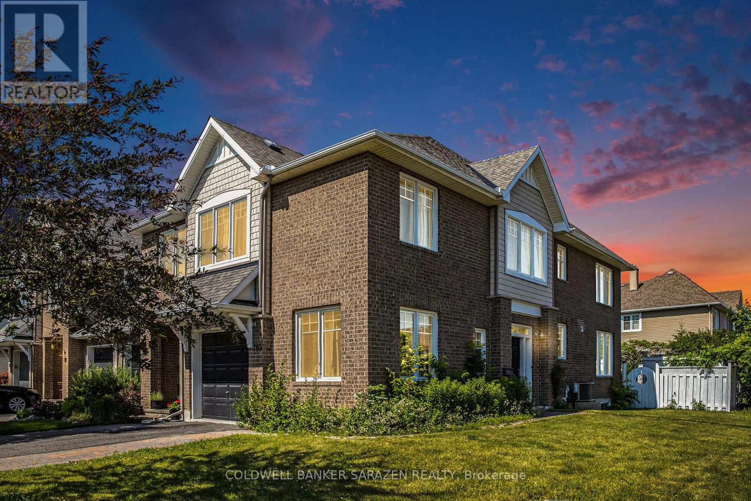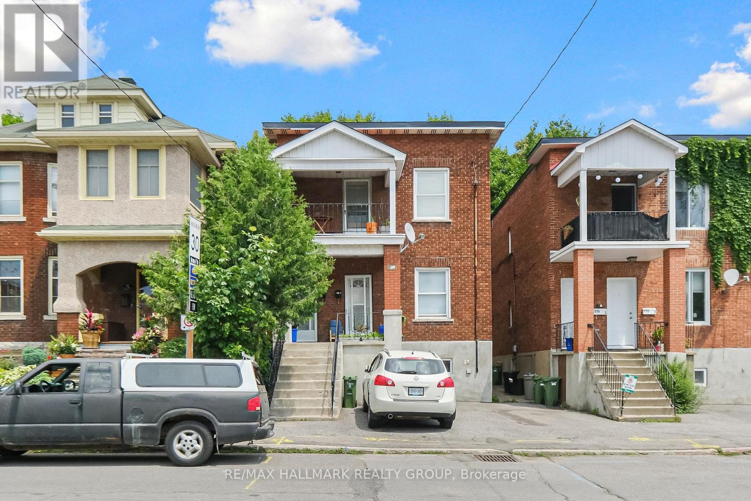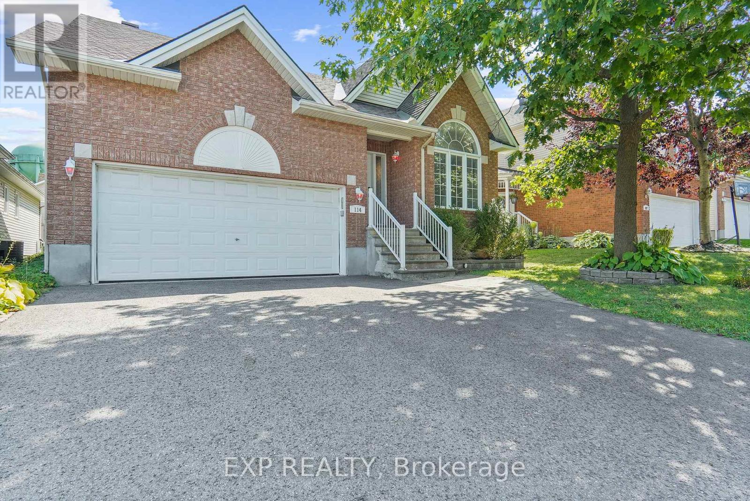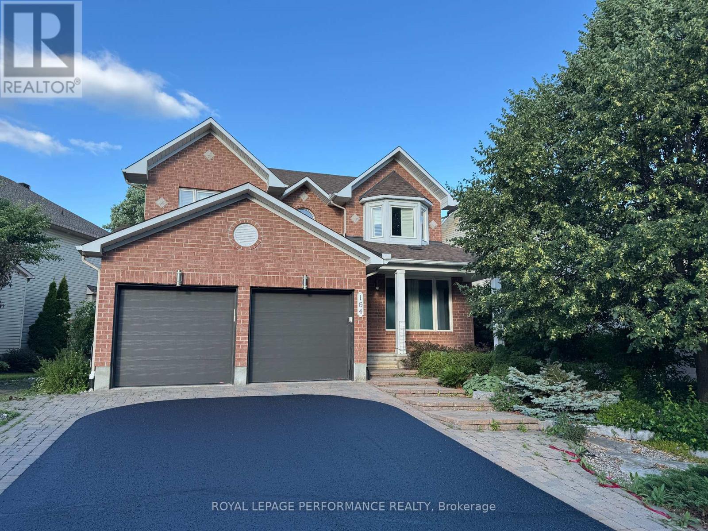Listings
123 Queensbury Drive
Ottawa, Ontario
A desirable townhome located in the popular Longfields community. This beautifully designed home features elegance combined with beautifulcraftsmanship, ideally positioned for living convenience and only minutes from quality schools, shopping, and recreation. This sizable home is ideal forentertaining friends and family. Generously sized kitchen, family and dining rooms are sure to please. The bedrooms are adaptable to a variety of lifestylesand requirements with plenty of storage space. (id:43934)
11719 Lakeshore Drive
South Dundas, Ontario
MAJESTIC CENTURY HOME WITH VIEWS OF THE ST. LAWRENCE RIVER - Nicely landscaped and treed lot is enhanced by the U-shaped driveway with 2 entrances. Grand three-bedroom, three-bathroom home. Vinyl siding, aluminum soffit, and fascia minimize exterior maintenance. The exterior features include a large covered porch 18 feet X 10 feet and an open deck at the front entrance, both facing the river, as well as two rear decks facing the backyard. The larger back deck is 10 feet X 16 feet. A large, newer storage shed is located on the west side of the property, and a smaller garden shed is in the northeast corner. Large foyers on both levels. Stair lifts are installed on the two staircases between the basement and main floor, as well as the main floor and second floor. Please take the virtual tour and check out the photos and floor plans. (id:43934)
6651 Tooney Drive
Ottawa, Ontario
Welcome to this beautifully updated 4+1 bedroom home with a SEPARATE ENTRANCE to the basement, featuring modern finishes, ample space for expansion, and smart income possibilities! From the moment you walk in, you'll fall in love with the beautiful kitchen featuring sleek new cabinetry, stainless steel appliances, a huge island, and gleaming quartz countertops perfect for family breakfasts or fun nights with friends. The main floor stuns with hardwood and polished porcelain tiles, while upstairs you'll find a bright and airy primary bedroom with a gorgeous arched window and private ensuite. Three more bedrooms and a fresh 3-piece bath make it ideal for growing families. But here's the bonus: the fully finished basement with its separate entrance offers an additional bedroom, large rec room, a 3-piece bath, mini kitchenette and new luxury vinyl flooring, perfect for in-laws, a teen retreat, or potential rental income! Freshly updated top to bottom, and located in a great neighbourhood. Move-in ready and waiting for you! (id:43934)
1939 Wembley Avenue
Ottawa, Ontario
Welcome to 1939 Wembley Ave., a truly exceptional family home in the heart of McKellar Park. Situated in a quiet cul-de-sac, this expansive 5-bedroom, 4-bathroom side-split offers over 3,500 square feet of luxury living space above grade, with room to grow, gather, and entertain. Set on a large, fenced, family-friendly lot, this home is designed for comfort and style. The layout is both generous and functional-featuring two spacious family rooms on the ground level, ideal for casual living, kids' zones, or hosting guests. At the heart of the home is a brand new chef's kitchen, perfectly positioned between an elegant formal living room, a bright, welcoming dining room-and a spacious family room, a natural hub for entertaining and daily family life. Upstairs, you'll find four generously sized bedrooms, including a large primary suite and a beautiful, new family bathroom. The fifth bedroom is located in the partially finished basement, offering excellent flexibility for a guest room, office, or teen retreat. Additional features include main floor laundry, a two-car attached garage with inside access, and a layout that flows seamlessly across all levels. Set on a quiet street, yet close to top schools, parks, and the best of West-end Ottawa, this is a rare opportunity to own a one-of-a-kind home in a truly sought-after neighborhood. Come see what makes this property so special-you won't want to leave. (id:43934)
720 Fenwick Way
Ottawa, Ontario
Welcome to this beautifully upgraded home offering space, style, and functionality across every level. Featuring 9-foot ceilings throughout, including the basement, this home is designed with luxury in mind. The main floor boasts a formal living room, dining room, and a spacious family room highlighted by a stunning waffle ceiling. The heart of the home is an elegant open-concept kitchen, complemented by a second kitchen tucked at the back, perfect for entertaining or extended family use. A mudroom with a walk-in closet provides convenient storage for coats, shoes, and more. Upstairs, you'll find four generously sized bedrooms. Two have private ensuite bathrooms (one a luxurious 4-piece), while the remaining two share a stylish Jack and Jill bathroom. A large open loft and a full laundry room add to the home's practicality. Step out onto the second-floor terrace, an ideal spot to relax and enjoy the sun. The unfinished basement, with 9-foot ceilings and a rough-in for a bathroom, is a blank canvas ready for your personal touch. Outside, the home features a modern exterior design, an attached 2-door garage with enough space for 3 cars, and a driveway that comfortably parks six additional vehicles. The spacious backyard and screen doors off the main level invite natural light and indoor-outdoor living. With hardwood flooring, wall-to-wall carpeting in select areas, and sleek, modern appliances and finishes throughout, this home blends comfort, elegance, and endless potential. (id:43934)
1631 Saxony Crescent
Ottawa, Ontario
Spacious 3 bedroom home with great living room with wood fireplace, formal dining room, large master bedroom with wall of closets, finished lower level with large bedroom, utility and storage area. Huge corned fenced lot with new driveway! Walk to shopping centers, schools, churches and all amenities! Rented for $2700/month until August 1st, 2026. Call now! (id:43934)
783 White Alder Avenue
Ottawa, Ontario
Welcome to 783 WHITE ALDER Ave. This thoughtfully designed home features an open-concept kitchen that flows seamlessly into the living and dining areas ideal for family living and entertaining. Enjoy the raised breakfast bar, ample pot lights, hidden wiring for your TV, and a cozy gas fireplace. Hardwood floors run throughout the main level, adding warmth and elegance. Upstairs, you'll find three generously sized bedrooms, including a primary bedroom with upgraded hardwood flooring, a luxurious ensuite with a soaker tub, and a glass-enclosed shower. The convenience of second-floor laundry makes daily routines a breeze. The fully finished basement offers even more living space, while flooring throughout the home includes a mix of hardwood and wall-to-wall carpeting for comfort. and style. NO PETS, NO SMOKING. (id:43934)
219 Cobourg Street
Ottawa, Ontario
Lucrative investment opportunity in Sandy Hill - near Ottawa U and the Byward Market. Practical, fully occupied FOURPLEX with 0 Vacancies/ 0 Late Payments/ 0 No Payments. Extensive storage in Basement, Garage and Carport. Large yard with 3 parking spots. Desirable location and premium lot; walking distance to Strathcona Park and the Rideau River, Public Transit, Grocery Stores and Pharmacies, Rideau Centre and more. Residents enjoy access to a wide range of amenities, cafes, restaurants (id:43934)
113/113 1/2 Fairmont Avenue
Ottawa, Ontario
Welcome to 113-113 1/2 Fairmont Avenue! This charming Duplex has been lovingly cared for by the same family for over 60 years. Nestled in the heart of Hintonburg, one of Ottawa's most desirable urban neighborhood known for its family-friendly community and long standing neighbors. Families and tenants alike will especially appreciate the walk ability to top-rated schools, community centers, picturesque parks, some of the National Capital's most iconic lifestyle sites, and the multitude of year-round events and festivals that define this neighborhood's vibrant lifestyle. Imagine the convenience of being within walking distance of the iconic annual Tulip Festival at Dow's Lake, or to shop at all the trendy boutiques along Wellington Street, or to take a daily stroll along Preston Street in Little Italy which showcases so many different international restaurants, cafes & outdoor patios - "Enjoy a wonderful lifestyle each & every day of the year!" This charming property features a large addition at the rear of the building resulting in a good size floor layout in each of the 2 separate tenant occupied rental units with great tenants. Each unit features 3-bedrooms, a cozy kitchen & dining area, 1 bathroom, their own laundry area, and a very spacious living room. Brimming with potential, this character filled property comes with R4UB Zoning and a sizable rear lot. The building/Duplex next door is also owned by the same family and is separately offered for sale Mls #X12273277 - which may offer a unique investment opportunity or a chance for multi-generational families to live next door to each other. Don't miss this rare opportunity to own a great investment in one of Ottawa's most dynamic neighborhoods. (id:43934)
115-115 1/2 Fairmont Avenue
Ottawa, Ontario
Welcome to 115-115 1/2 Fairmont Avenue! This charming Duplex has been lovingly cared for by the same family for almost 50 years. Nestled in the heart of Hintonburg, one of Ottawa's most desirable urban neighbourhood known for its family-friendly community and long standing neighbors. Families and tenants alike will especially appreciate the walk ability to top-rated schools, community centres, picturesque parks, some of the National Capital's most iconic lifestyle sites, and the multitude of year-round events and festivals that define this neighbourhood's vibrant lifestyle. Imagine the convenience of being within walking distance of the iconic annual Tulip Festival at Dow's Lake, or to shop at all the trendy boutiques along Wellington Street, or to take a daily stroll along Preston Street in Little Italy which showcases so many different international restaurants, cafes & outdoor patios - "Enjoy a wonderful lifestyle each & every day of the year!" This charming property includes 2 separate 2-bedroom tenant occupied rental units with great tenants. Each unit includes a cozy kitchen & dining area, separate living room, 1 bathroom, their own laundry area, and features a large outdoor back porch for each unit. Brimming with potential, this character filled property comes with R4UB Zoning and a sizable rear lot. The building/Duplex next door is also owned by the same family and is separately offered for sale Mls #X12273265 - which may offer a unique investment opportunity or a chance for multi-generational families to live next door to each other. Don't miss this rare opportunity to own a great investment in one of Ottawa's most dynamic neighbourhoods. (id:43934)
114 Echowoods Avenue
Ottawa, Ontario
Welcome to this beautifully maintained 3+1 bedroom, 3 full bathroom bungalow offering over 2,700 sq ft of living space in one of Stittsville's most desirable neighbourhoods.Pride of ownership is evident throughout this sun-filled home, featuring a spacious and functional layout perfect for families and entertaining. The bright eat-in kitchen flows seamlessly into the open-concept dining and living areas, complete with hardwood flooring, a cozy gas fireplace, and patio doors leading to a sun filled backyard with a stone patio. The main level offers three generously sized bedrooms, including a tranquil primary suite with its own ensuite. A stylish 3-piece bathroom and convenient main-floor laundry add to the homes thoughtful design.The fully finished lower level is ideal for growing families or multi-generational living. Enjoy a massive rec room, a third full bath, and a versatile fourth bedroom with an oversized closet, perfect for teens, guests, or a future in-law suite. Additional features include an oversized double garage, meticulous maintenance throughout, and an unbeatable location just steps from Timbermere Park, schools, and everyday amenities. Move-in ready. This is the Stittsville gem you've been waiting for! (id:43934)
164 Copperwood Street
Ottawa, Ontario
Welcome to this stunning 4 bed, 4 bath residence that seamlessly combines elegance, comfort, & entertainment-ready living. This beautifully designed home offers a spacious and refined layout ideal for modern families. Beautiful hardwood flooring stretches across the entire home, enhancing the sense of warmth & sophistication. At the heart of the home lies a gorgeous chefs kitchen, outfitted with high-end stainless steel appliances including a gas stove & built-in wall oven. Quartz countertops, an oversized central island with seating, & ample custom cabinetry provide both function and flair. This kitchen is a culinary dream and a natural gathering place for family & friends. The main floor offers a thoughtfully designed layout with an elegant formal dining room ideal for hosting dinner parties & holiday gatherings, and a cozy yet spacious family room with gas fireplace providing a welcoming space to unwind. A stunning circular staircase anchors the home's design, while vaulted ceilings add an airy, open feel that enhances the sense of grandeur. Expansive windows flood the interior with natural light, creating a bright & inviting atmosphere throughout. Upstairs, the generously sized primary suite is a true sanctuary featuring hardwood floors, a large walk-in closet, and a spa-inspired ensuite. Three additional generously sized bedrooms offer flexibility for growing families, home offices, or guest accommodation, and a well-appointed full bath. The fully finished basement elevates this home to a new level of entertainment, boasting a wet bar, wine cellar, keg dispensing fridge, theatre room, a sleek 4-piece bath, & abundant storage. Step outside to your backyard oasis, designed for relaxation & enjoyment. The expansive deck is ideal for outdoor dining & lounging, while the hot tub provides year-round luxury. Professionally landscaped gardens surround the space, creating a tranquil & private retreat. Lot size 66.57 x 171.36. Don't miss out, book your showing today! (id:43934)

