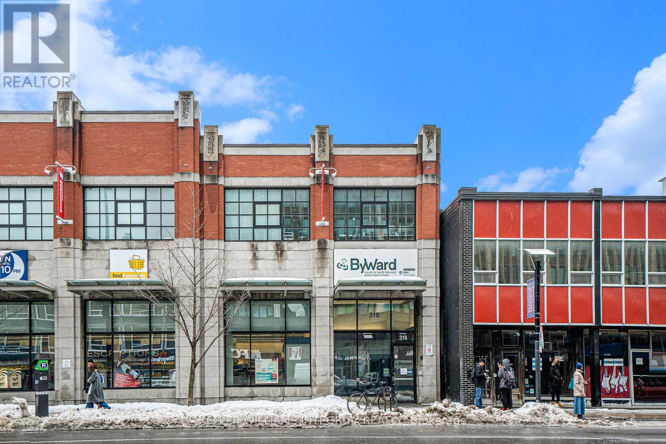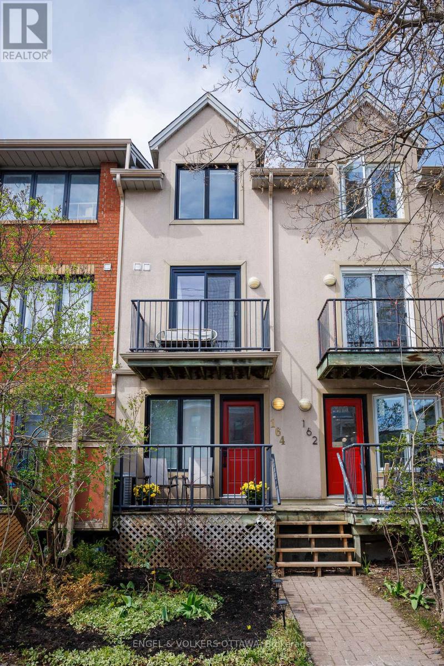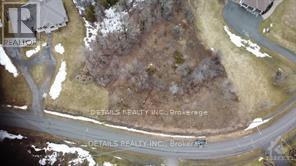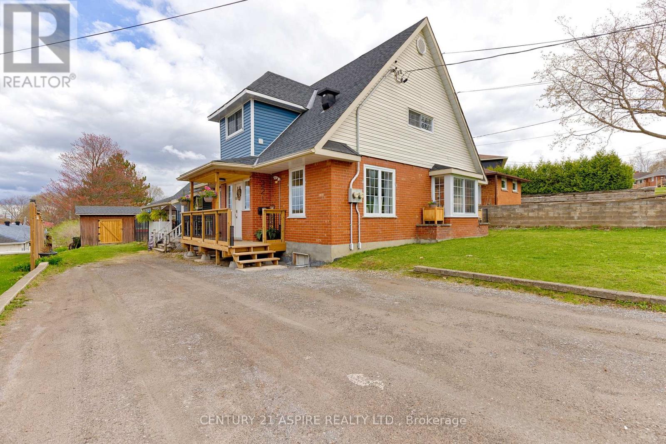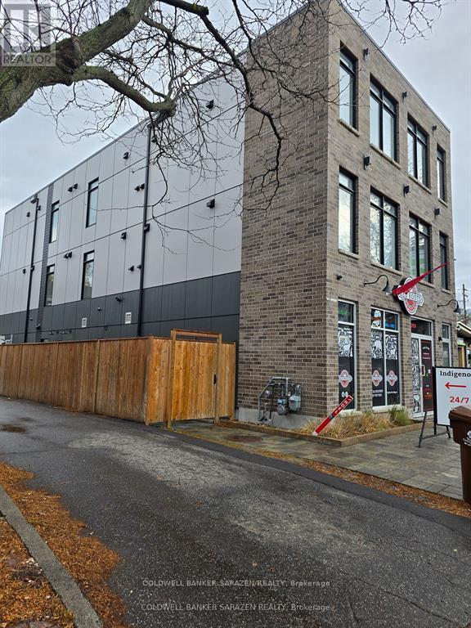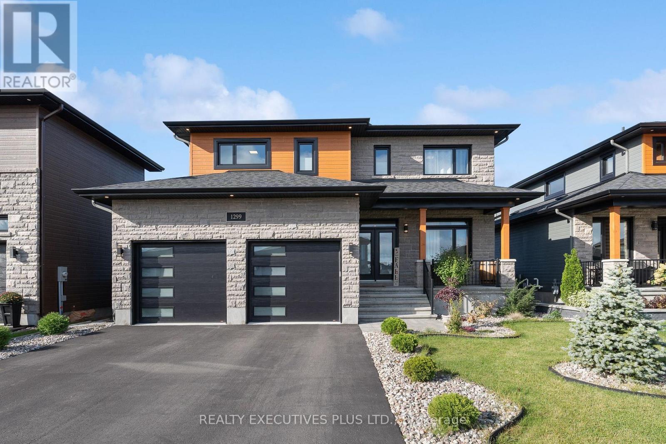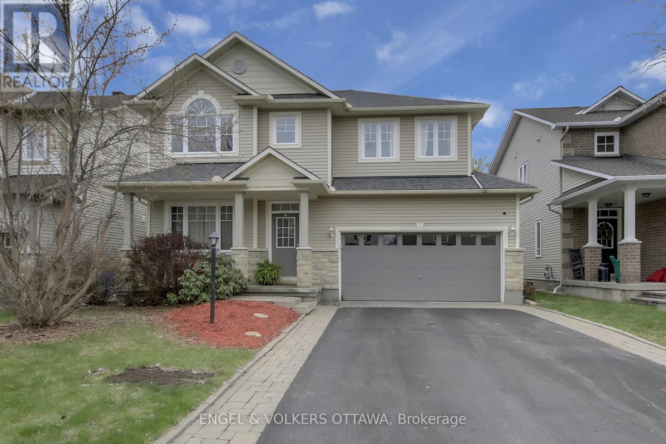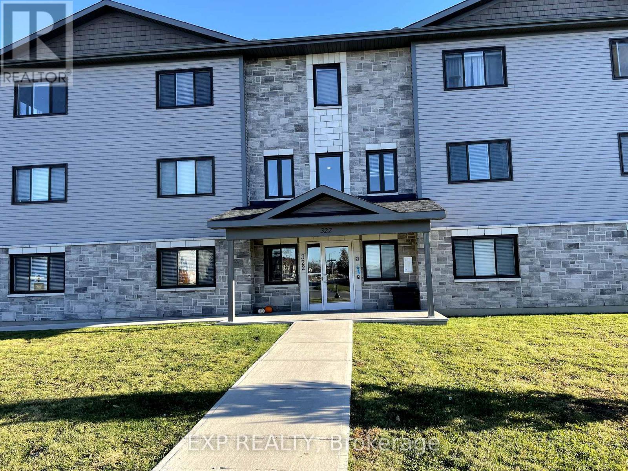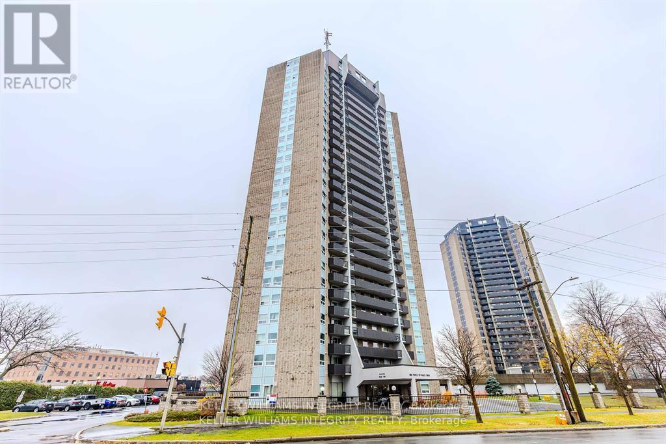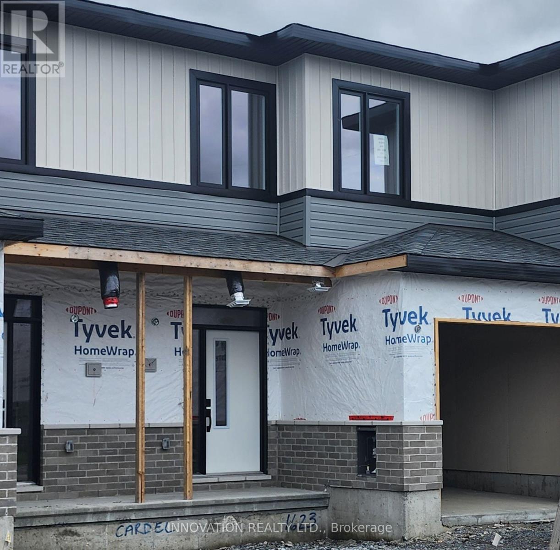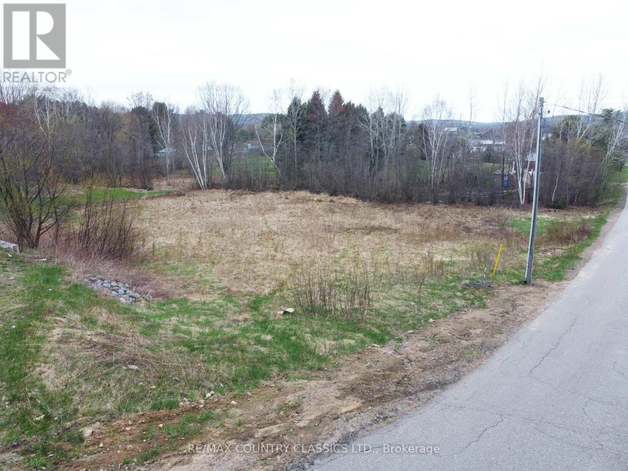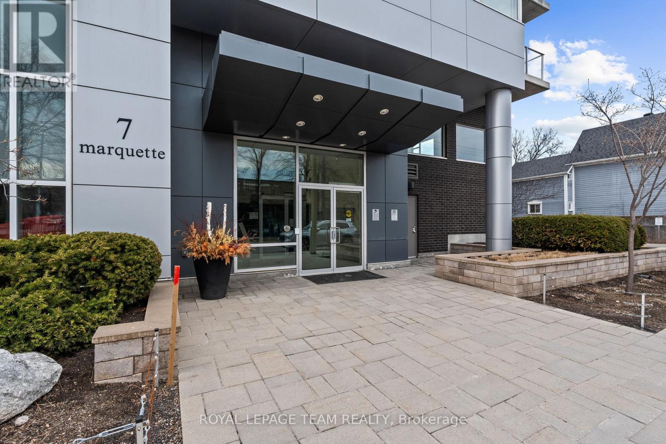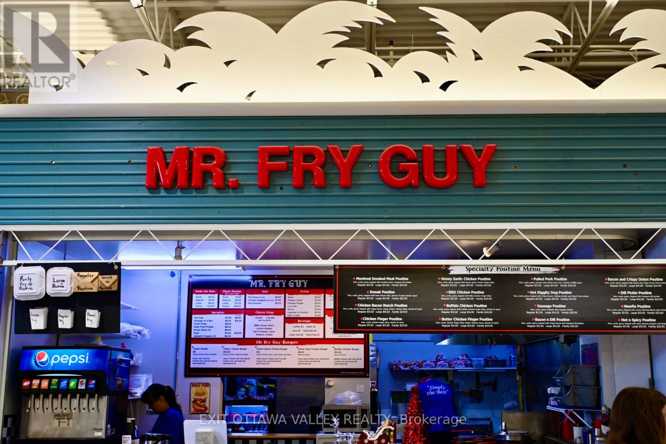Listings
228 Hidden Meadow Avenue
Ottawa, Ontario
Welcome to 228 Hidden Meadow, a beautifully updated Valecraft-built home offering over 2,700 sq. ft. above grade, plus a fully finished basement. Ideally located in the highly desirable neighbourhood of Deerfield Village, near parks, the future LRT stop, shopping, and all amenities, this home is perfect for families seeking space, style, and convenience. Step inside to a bright and open main floor, where the heart of the home is the impressive family room with a soaring vaulted ceiling and a cozy gas fireplace. The renovated kitchen boasts sleek countertops with a waterfall island, ample cabinetry, walk-in pantry and a modern design, making it both stylish and functional. A dedicated main floor office provides a quiet workspace, while the convenient main floor laundry adds to the home's practicality. Upstairs, you'll find four spacious bedrooms, including a primary retreat with a walk-in closet and a 4-piece ensuite. The fully finished basement expands your living space, featuring heated tile flooring, a fifth bedroom, and a full bathroom; perfect for guests, in-laws, or a teenage retreat. The great curb appeal in the front is matched in the backyard with a raised deck and fully fenced yard, ideal for a growing family. Book your private tour today! (id:43934)
2005 Lookout Road
Whitewater Region, Ontario
Custom-built in 2015, this beautifully designed 2-storey, 4 bedroom, 2.5 bathroom home sits on a scenic 2.5-acre corner lot in the peaceful countryside of Westmeath, ON. A generous 21' x 22' attached garage offers ample space for vehicles and storage. Inside, the main level welcomes you with a bright, open-concept living room featuring a grand wood-burning fireplace, large windows, and an elegant trayed ceiling. The custom kitchen is a chefs dream with matching stainless steel appliances and ample cabinetry. Adjacent is a formal dining area with patio doors leading to a massive 16' x 30' deck, perfect for outdoor dining and summer relaxation. The main floor also includes a convenient office/den, a 2 piece bath, and a well-equipped laundry/mudroom with direct access to the garage. Upstairs, the spacious primary suite offers a walk-in closet and a private 3-piece ensuite. Three additional oversized bedrooms and a modern 5-piece bathroom complete the second level, providing comfort and space for the entire family. The basement is partially finished with drywall and ready for your finishing touches; ideal for a rec room, gym, or extra living space. Step into your private backyard retreat featuring an above-ground pool, sandbox, and fire pit area, ideal for family fun and entertaining! Located just minutes from the beautiful Ottawa River and surrounded by farmland, this property offers the perfect balance of rural tranquility and modern comfort. A must-see! (id:43934)
201 - 316 Rideau Street
Ottawa, Ontario
Welcome to this bright and spacious one-bedroom, one-bath apartment that perfectly blends comfort and style, all in a prime location. Situated just moments from the University of Ottawa, public transit, shops, restaurants, and so much more, you'll have everything you need right at your doorstep. From the moment you walk in, you're greeted by soaring ceilings and beautiful hardwood floors that carry throughout the entire space. The entryway offers a large storage closet and an oversized laundry room with an in-unit washer and dryer, adding practicality to your daily routine. The home opens into an expansive, open-concept living area filled with natural light from large windows. The living room features a cozy fireplace, creating a warm and inviting atmosphere, while the adjacent kitchen impresses with stainless steel appliances, a generous breakfast bar, and plenty of cupboard and counter space for all your cooking needs. The spacious bedroom is a true retreat with a full wall of windows, offering a bright and airy feel. Just steps away, you'll find a well-appointed full bathroom designed for comfort. With abundant in-unit storage, plus an additional storage locker in the building, you'll have space for everything. A dedicated parking spot is conveniently located behind the building, and when you're ready to enjoy some fresh air, the shared outdoor patio is the perfect spot to relax. This thoughtfully designed apartment is ready to welcome you home with all the space, storage, and modern conveniences you've been looking for. (id:43934)
164 Rochester Street
Ottawa, Ontario
This beautifully maintained freehold townhouse features three levels of intelligently designed living space, including 2 large bedrooms, 2 office/den areas and 2 full bathrooms! It also includes private and secure interior garage access, and outdoor space perfect for relaxing and even barbecuing! Located near Dows Lake, LeBreton Flats, and the Plant Recreation Centre, it offers easy access to Highway 417, city bike paths, and is just minutes from both light rail transit lines. The open-concept main floor boasts a bright modern kitchen with upgraded appliances and backsplash. The formal dining space flows seamlessly into the spacious living room and the whole main floor living area feels open and bright thanks to large front and rear windows. Each bedroom is located on its own floor for optimal privacy. The top-level primary suite serves as a sunlit retreat, has its own private upgraded bathroom, a den area perfect for a home office or workout space and ample closet space. The second level boasts another large bedroom, 2nd full bathroom, separate den/office area, and private balcony access! The unique dedicated workspaces on each level provide flexible options for remote work or extra versatile living space! Basement stairs lead to a private garage with secure underground parking and additional storage. Ample outdoor living space with both a second-level balcony and a welcoming ground-floor porch ideal for morning coffee or summer barbecues. Recent improvements include new flooring on the first and third levels, attic insulation and venting, new windows and doors, and an upgraded primary bathroom. If you're looking for maintenance free living in a central walkable neighbourhood, look no further! (id:43934)
8127 Adam Baker Way
Ottawa, Ontario
Exceptional Treed building Lot in time for you to build dream home, 1.9 acres of tranquil privacy. Short commutes to Golf, shops Restaurants and Findlay Creek. Ready to build and your custom Home. (id:43934)
111 Arbeatha Street
Ottawa, Ontario
Nestled in the heart of Bells Corners, this nearly 1,400 sq ft bungalow offers an unparalleled opportunity for those seeking space, privacy, and potential. Situated on one of the largest lots in the area - over half an acre - this property is a rare gem, providing one of the most private settings in the city. The expansive lot offers endless possibilities for expansion, landscaping, or creating your dream outdoor oasis, perfect for buyers looking to customize and add value. The home features four spacious bedrooms and two bathrooms spread across two levels, ideal for growing families or those needing room to spread out. The lower level, with its large egress windows and newly installed flooring, is bright and versatile, ready for use as a family room, home office, or additional living space. A detached garage provides ample storage or workshop potential, catering to hobbyists or those needing extra space for projects. Despite its serene, private feel, this property is minutes from the 417/416 highways, the Department of Defense, parks, top-rated schools, and a variety of shops, blending rural tranquility with urban convenience. This bungalow is a unique find that combines vast potential with an unbeatable location. Don't miss your chance to own this extraordinary property! (id:43934)
221 Belmont Avenue
Pembroke, Ontario
Welcome to 221 Belmont Avenue a beautifully updated 1.5 storey home ideally located in the heart of Pembroke, just steps from local shops, restaurants, and a short drive to Garrison Petawawa. This versatile property features 5 bedrooms, 2.5 bathrooms, and includes a private in-ground saltwater pool and separate in-law suite. The front portion of the home boasts a fully renovated 3-bedroom, 1.5-bath layout complete with stylish updates such as fresh paint, granite kitchen countertops, and elegant porcelain tile flooring in the entryway and kitchen. The open dining area offers access to a mature tree-lined backyard and in-ground pool through sliding patio doors, perfect for enjoying summer days in privacy. A separate side entrance (also accessible via the kitchen) leads to the spacious in-law suite, featuring 2 bedrooms, 1 full bathroom, and its own recently completed renovations. Ideal for extended family, guests, or rental income potential, this additional living space offers flexibility and value. 24 hr irrevocable required on all written offers. (id:43934)
320 Francis Street
Renfrew, Ontario
Nestled on a peaceful corner lot, this meticulously maintained home features a separate in-law suite with private access located on the main floor, with approx. 2800 sq ft. of space for all members of the family to enjoy. The stunning custom cherry kitchen is a true focal point of the home, as is a the thoughtfully designed layout that caters to multi-generational living. The main-level in-law suite boasts a private entrance and separate hydro meter, it's own dining/living and bathroom space, offering both convenience and privacy. The large 400 sq. ft. workshop in the basement provides ample space for projects and storage, and the cozy family room on the lower level is perfect for family movie nights and get togethers with friends. The home has seen many updates throughout the years and pride of ownership is explicitly evident throughout. Truly a turnkey property, this home is ready for a new family to make cherished memories that will last a lifetime. Dont miss your chance to own this exceptional property! (id:43934)
13 - 196 Beechwood Avenue
Ottawa, Ontario
Superb location, located at 196 Beechwood Ave surrounded by restaurants, pubs, convenience, and grocery stores, constructed in 2021 with a brick from the exterior and Hardie Board on the side and the back of the property. This newly constructed building consists of 13 residential units + 1 commercial. units which are all individually metered. The building is secure with cameras, an intercom, digital locks, and bicycle storage space. The breakdown of units is ( 11 bachelor's units and 2-2 bedroom units) plus 1 commercial retail unit. All of the apartments in the building are fully furnished and are self-contained, with fridges and stoves, washers and dryers, dishwashers, and individual central heating and AC. (id:43934)
343 Alasken Drive
Ottawa, Ontario
Wow this home shines!! Emerald model Row Unit by Tartan homes. Spacious welcoming entrance. The kitchen is as large as you would find in a single family home! Gorgeous white cabinets to the ceiling, center island, granite counter tops, gleaming stainless appliances. Pot lighting. Gleaming oak hardwood floors. Living room with pretty windows looking out to the backyard, dining room terrific for entertaining. Primary bedroom features a large walkin closet , ensuite bath with glass shower and a luxurious soaker tub. Convenient second floor laundry. The Basement family room with large bright windows and a gas fireplace is a terrific retreat . Rough in for a 4th bathroom in the basement and plenty of storage. Hot water on Demand. Lovely landscaping greets you at the front door and the deck in the back is terrific to enjoy BBQs and the out doors in privacy the yard is fully fenced. This one cant be beat!! (id:43934)
1299 Diamond Street
Clarence-Rockland, Ontario
Must see 4+1 bedroom, 4.5-bath home offers modern luxury at its finest. The main floor features 9' ceilings, a spacious open-concept layout, and a chefs kitchen with Quartz countertops, a walk-in pantry, and a large island. A cozy two-sided fireplace connects the dining and living rooms, complemented by custom waffle ceilings. A private office, flooded with natural light, is conveniently located near the main entrance. Upstairs, the hardwood staircase leads toa Master suite with his & hers closets and a luxurious 5-piece ensuite. Two bedrooms share a 4-piece Jack & Jill bathroom, along with a 4th bedroom, a 3rdfull bath, and a laundry room. The professionally finished basement boasts a large family room, a 5th bedroom and bath, and plenty of storage space. The backyard is the perfect space to create your dream outdoor oasis, complete with a hot tub. Click on "More Photos" button below for floorplans. To fully appreciate this home, you must see it in person. Book your showing today. (id:43934)
335 First St East Street E
Cornwall, Ontario
Offered for sale is this 2 storey home which as been occupied by the same owner since 1987. Although needing some minimal but not urgent upgrades to bring it to todays standards, this home is in move-in condition for anyone to upgrade as they go along. Clean, bright and well maintained this is the perfect home for a young couple, single person or first time buyer. Would also make a great and much desirable rental property for the investor. Situated in a quiet neighbourhood, walking distance to downtown, St Lawrence River, aquatic and civic center and basically all amenities. The inside features an open concept living and dining room, a main floor laundry room, with back door leading to a small deck and very handy to hang your clothe outside. It also comes equipped with a washer/dryer included in the sale. The entire house boasts original floor moldings and window moldings throughout. The 3 large size bedrooms on the second floor adjacent to a large bathroom with a walk-in type linen closet. The house is mostly carpeted but features hardwood floors underneath.The very functional kitchen has oak veneer cupboards and includes refrigerator, stove and dishwasher. And yes, lets not forget the front veranda inviting you to sit outside on sunny and rainy days. Last but not least is the high full basement well over 7.5 inches in height and features a double laundry tub, a floor drain, sump pump, 200 amp breaker panel, a handy walkout to the backyard to bring in or out whatever you wish to store in the basement and ample room for a workshop with closets and shelvings.Water taxes are $908 per year. This is a no disappointment home, priced right and deserves a viewing. Make sure to include it on your list. (id:43934)
153 Arrowwood Drive
Ottawa, Ontario
Welcome to this bright and beautifully maintained 3-bedroom, 3-bathroom home, located in a family-friendly neighborhood close to parks, walking paths, recreation and all amenities. Inside, you'll find high soaring ceilings and a spacious layout with three generously sized bedrooms, including one with a built-in Murphy bed and custom cupboards ideal for guests or a flexible home office. The upgraded kitchen features new high-end appliances and opens to a welcoming dining area, perfect for both daily living and entertaining. Step outside to enjoy the private fully fenced backyard with a deck perfect for relaxing summer evenings or weekends. Walking distance to some of the city's top-rated Public, Private/ Catholic Schools , this home is perfectly placed to support your child's education from day one. See School Information Hood HQ sheet for names of schools. Set in a great neighborhood known for its walkability, safety, and strong community feel, this home offers a wonderful mix of comfort, convenience, and location. ** This is a linked property.** (id:43934)
460 Highway 15 Road
Rideau Lakes, Ontario
Country Comfort Just Minutes from Town The Best of Both Worlds! Experience the peace of country living without sacrificing convenience in this spacious bungalow, ideally located just minutes from all the amenities of town. Nestled in the desirable Lombardy School District and surrounded by recreational opportunities, this home offers a lifestyle that balances everyday ease with year-round adventure. Step inside to discover the ease of main-floor living, featuring a bright and welcoming eat-in kitchen perfect for family meals and morning coffee. The living room offers abundant natural light and a cozy pellet stove, creating a warm and inviting space to relax. Need more room to unwind? An additional family room provides the perfect spot for a home office, playroom, or extra lounge area. With three generously sized bedrooms, there's plenty of space for the whole family. The primary bedroom boasts a large walk-in closet, offering both luxury and practicality. A breezeway connects the home to the attached two-car garage and functions as a mudroom the ideal place to store boots, coats, and daily essentials, keeping your home tidy and organized. The oversized garage provides ample space for vehicles, tools, and extra storage, while the circular driveway adds curb appeal and ensures effortless parking for guests. Out back, an enclosed sunroom is the perfect entertaining space or play area, leading to a fully fenced rear yard that's ready for gardening, kids, or pets. Located just minutes from multiple boat launches and pristine local lakes, this home is your gateway to a true four-season playground. Don't miss the opportunity, call today to schedule your private showing! (id:43934)
120 Landover Crescent
Ottawa, Ontario
Bright and spacious END Unit Townhouse available for rent from July 1st in highly desirable Kanata community. Three large bedrooms, three bathrooms, plus finished family room with high ceilings and gas fireplace in the basement. The main floor offers separate dining & living rooms. The all white kitchen has lots of counter, ample cabinetry and dedicated breakfast eating area. Laminate flooring on main and second level. Master bedroom has walk-in closet and 4 piece ensuite bath with jetted tub. Two additional good size bedrooms provide perfect space for a growing family. Fully fenced large backyard with deck to enjoy the beautiful summers. Wonderful family neighborhood, close to schools, parks, recreation, transit and shopping. Don't miss this great opportunity. (id:43934)
139 Santolina Street
Ottawa, Ontario
Flooring: Tile, Flooring: Hardwood, Flooring: Carpet Wall To Wall, Bright & spacious townhouse in quiet family oriented neighbourhood. This open-concept, 3 bedroom townhouse comes with a large kitchen with granite counter top, raised breakfast bar and upgraded kitchen cabinet. The main level has gorgeous hardwood and a cozy gas fireplace in the great room. Front entrance, kitchen and all the bathroom has ceramic flooring. The primary bedroom is self-contained with ensuite and walk-in closet. This home comes with 6 appliances. (id:43934)
322 Honeyborne Street S
Mississippi Mills, Ontario
This property is just 5 years old and located in the thriving community of Almonte just 20 minutes west of Kanata. Easy walking distance to drug stores, hardware store, grocery store, restaurant, bank, park, church and coffee shops. Zero vacancies in 5 years and people waiting to get in. Huge benefit for new ownership is the reduced property tax rate and rent control exemption. Town of Almopnte is still growing at a record rate creating even more demand on the rental market. Washer and dryer located on each level. (id:43934)
803 - 1380 Prince Of Wales Drive
Ottawa, Ontario
Great Investment & Purchase with Rental Income Potential! Welcome to this spacious 3-bedroom, 2-bathroom condo offering generous living space and a large private balcony. The bright, open-concept living, dining, and kitchen areas are perfect for entertaining and feature easy-to-maintain flooring throughout. The primary bedroom comfortably fits a king-sized bed and includes a walk-in closet and private ensuite bath for added convenience.Step outside to your expansive balcony and enjoy stunning views, ideal for sipping your morning coffee or unwinding in the evening. This condo also includes one underground parking spot and is ideally located with easy access to bus routes, shopping, and dining options.Take advantage of resort-like amenities, including an indoor pool, sauna, and party room. Outdoor enthusiasts will love being just a short walk from Hog's Back Park, Mooney's Bay, and the Rideau River, with scenic trails leading to the Arboretum and Canal.With the perfect blend of city living and natural beauty, this condo offers the best of both worlds! 24-hour notice required for showings. Offers welcome! Parking B477. (id:43934)
775 Maverick Crescent
Ottawa, Ontario
Brand new Cardel Cobalt model townhome available for lease in the growing EdenWylde community of Stittsville. This never-lived-in 3-bedroom, 2.5-bathroom home offers approximately 1,546 square feet of thoughtfully designed living space, with an additional 300 square feet of finished basement as well as storage and a 1 car garage with inside entry. The main floor features 9-foot smooth ceilings, luxury vinyl plank flooring, and an open-concept layout ideal for comfortable living and entertaining. The modern kitchen includes quartz countertops, a large center island, walk-in pantry, new appliances, and sleek finishes throughout. Upstairs, the spacious primary suite includes a private ensuite with double sinks, while two additional bedrooms, a full bathroom, and convenient second-floor laundry complete the level. The finished basement offers a versatile den, perfect for a home office or recreation space. Located near Shea and Fernbank Roads, this home is close to the Cardel Rec center, as well as all of the amenities that both Kanata and Stittsville have to offer. A perfect opportunity to lease a brand new home in Stittsville. June occupancy available. Interior photos digitally altered during construction. (id:43934)
Lot 33 Yantha Crescent
Madawaska Valley, Ontario
Barry's Bay. Large building lot in upscale subdivision. Municipal Water, Sewer hookup and Hydro to the lot line. Lot has previously been cleared. Ready to build on. Within walking distance to restaurants, shops, grocery stores, and a variety of local amenities. Barry's Bay has easy access to the public beach and boat launch on Kamaniskeg Lake, with over 90 km of navigable waters. The town is also home to a well-equipped hospital and great schools, including Catholic, public, and high schools making it a community to live in. (id:43934)
Pl 178 Casey Street
Madawaska Valley, Ontario
Barry's Bay - large building lot with possible multi unit options. Located near Hospital and College/Church. 109 feet frontage and 158 feet deep. Walking distance to boat launch, playground and beach. (id:43934)
418 - 7 Marquette Avenue
Ottawa, Ontario
Welcome to this stunning 2-bedroom, 2-bathroom home filled with natural light, and plenty of living space, settled right in heart of the sought-after Beechwood Village. With an open kitchen overlooking the living and dining space, you'll enjoy the view as you entertain or simply enjoy the peace and quiet that comes with owning a corner unit in the well-established Kavanaugh building. The primary bedroom has added privacy with a four-piece ensuite and both bedroom closets are lined with high quality built-in shelving. This unit comes with 2 parking spaces and a storage locker. Ownership at the Kavanaugh comes with access to a variety of amenities including a fitness centre, party room, rooftop patio, guest suite, pet washing, car wash, workshop, and visitor parking. This is a must see unit that won't last long. (id:43934)
601 - 98 Richmond Road
Ottawa, Ontario
Welcome to QWest in the heart of vibrant Westboro! This spacious 2-bedroom, 2-bath condo offers nearly 1,000 sq ft of thoughtfully designed living space plus a private, south-facing balcony with serene views of the Monastery and Byron Paths lush greenery. One of the buildings most generous floorplans, it features high ceilings, hardwood floors, and a wall of windows that flood the open-concept living/dining area with natural light. The kitchen is perfect for entertaining with its large island and breakfast bar, walk-in pantry, and ample storage.The primary suite includes a custom walk-in closet and a spacious ensuite with double sinks. A second bedroom, tucked away for privacy, includes a built-in closet ideal for guests or a home office. Enjoy the convenience of in-unit laundry, a linen closet, and a 3-piece main bath with a glass shower. Premium heated parking on P1 near the elevator and two oversized storage lockers large enough for a full couch offer unmatched practicality. Residents of QWest enjoy access to unmatched amenities across 88, 98, and 108 Richmond: a massive rooftop terrace with multiple BBQs ideal for for get togethers, and an amazing communal garden space , three fully-equipped fitness centres, four stylish party rooms (including one with a library that can host up to 50 people), a private theatre, bike storage, and even a pet grooming station. Quiet yet steps from everything walk to shops, cafes, restaurants, parks, and transit in both Westboro and Wellington West. Urban living meets comfort and calm in this incredible home! HVAC August 2024 ! Condo Fees Include heat and water as well as the amenities! (id:43934)
1100 Pembroke Street E
Pembroke, Ontario
An incredible turnkey business opportunity awaits in the heart of the bustling Pembroke Mall Food Court! This prime location has a proven track record of profitability, making it a perfect choice for food entrepreneurs looking to step into a thriving operation. As a long-standing pillar of the fast-food scene, this space has consistently attracted a steady stream of hungry shoppers, thanks to its unbeatable visibility and high foot traffic.Fully equipped and ready to operate from day one, this is a rare chance to own a well-established, high-performing food service location. Plus, the current owner is willing to assist with the transition, ensuring a smooth handover and continued success. Whether you're launching a new concept or expanding an existing brand, the Pembroke Mall Food Court offers the perfect foundation for success. Dont miss out on this exceptional, revenue-generating opportunity! (id:43934)



