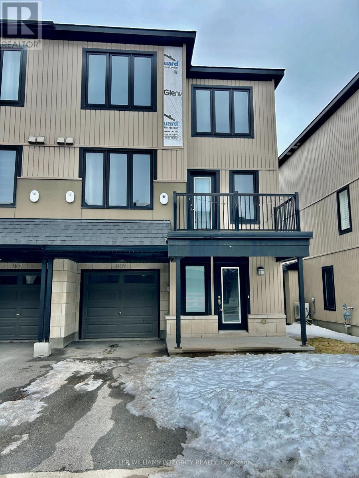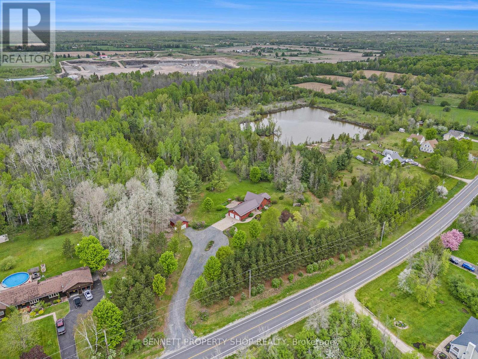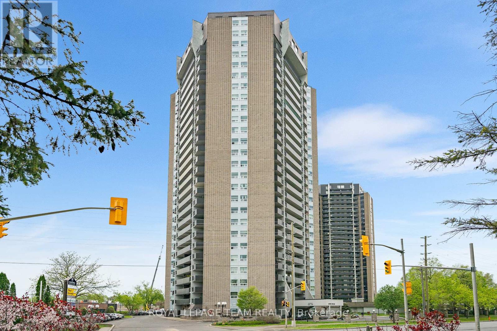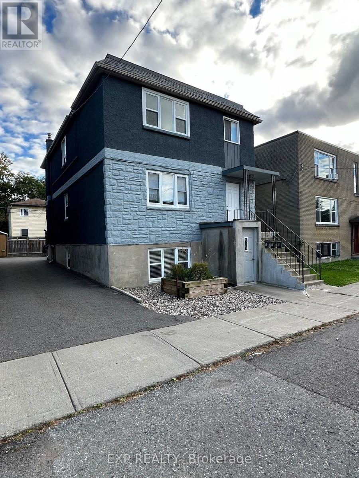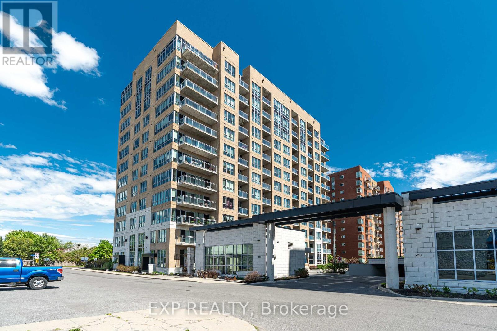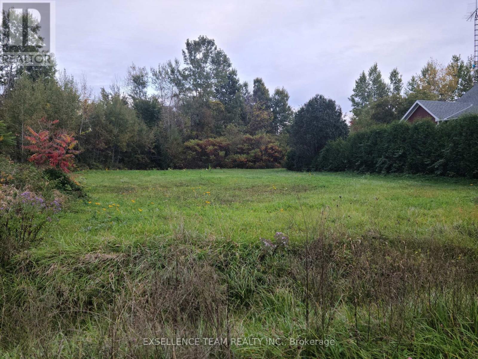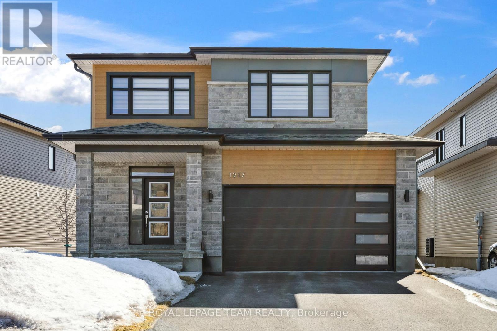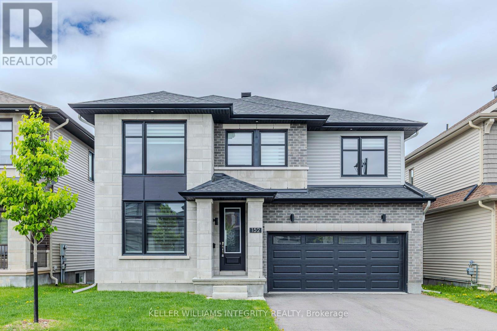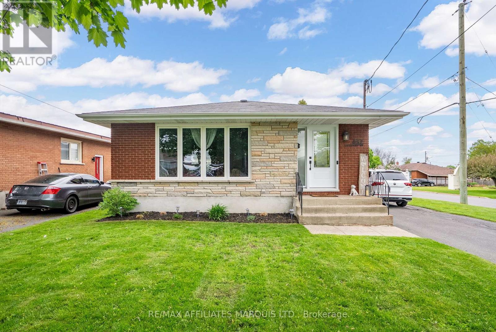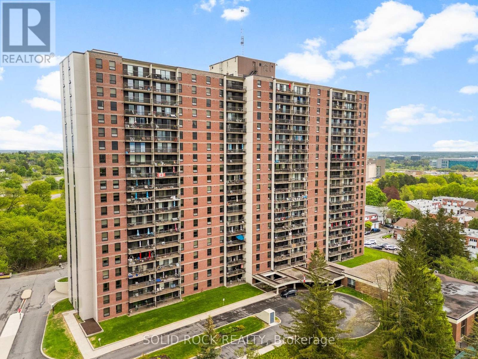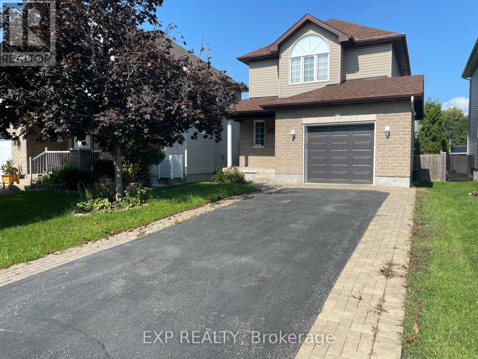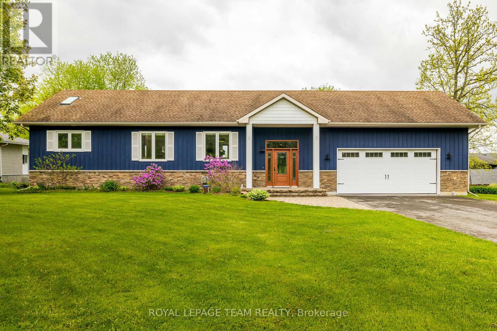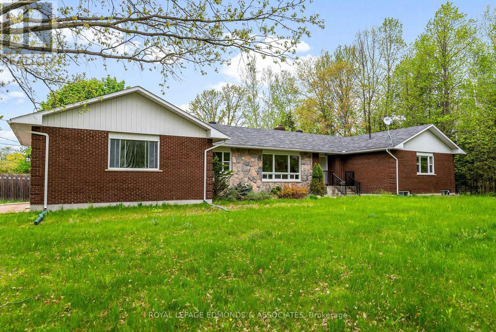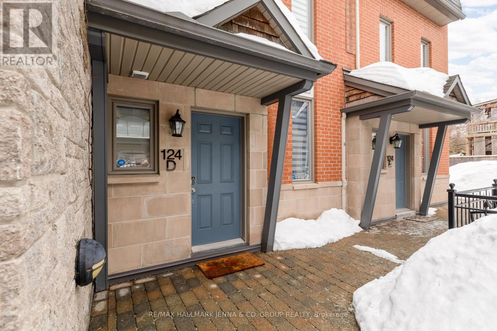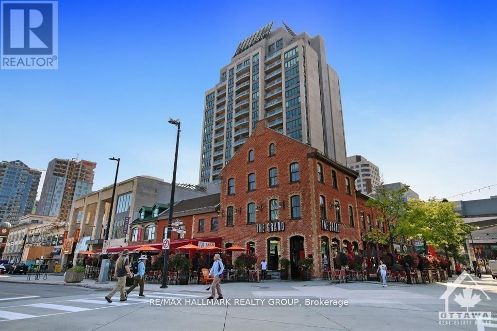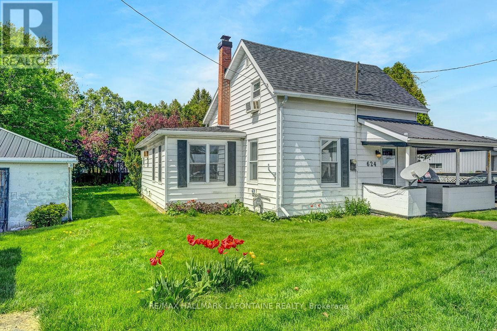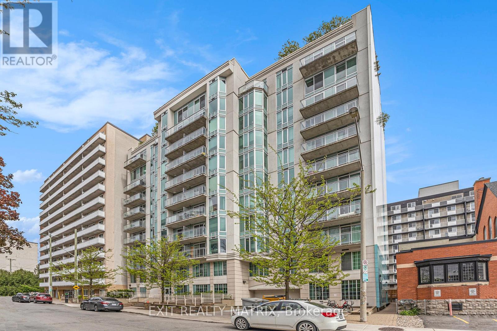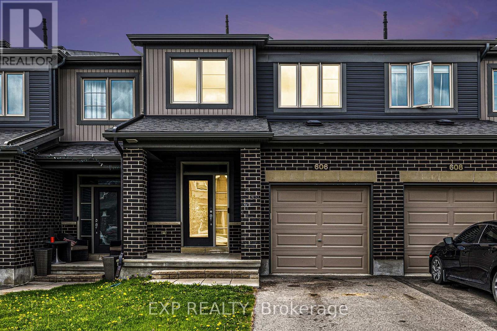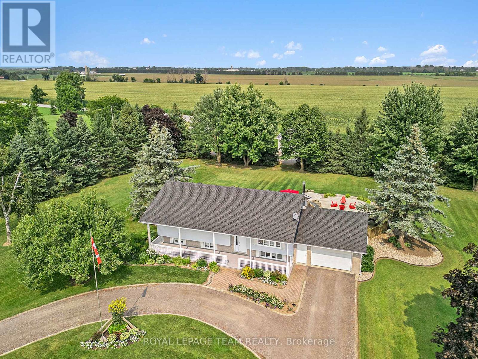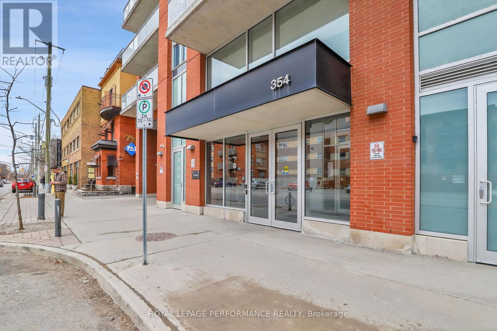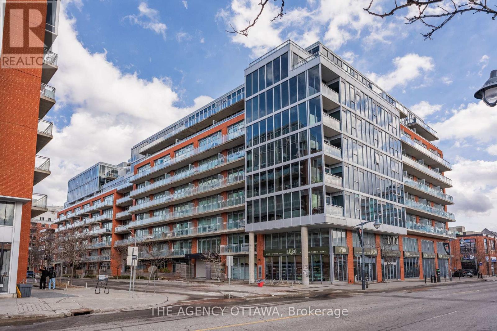Listings
303 Patty Lane
Beckwith, Ontario
Welcome to 303 Patty Lane, a peaceful riverfront retreat just minutes from Carleton Place. This 3-bedroom plus den, 1.5-bath bungalow sits on a private, landscaped lot with direct access to the Mississippi River, offering a rare blend of nature, comfort, and convenience in the heart of Beckwith. Set on a quiet private road, the home is surrounded by mature lilac bushes and a vegetable garden, creating a lush and tranquil setting for those who value privacy and outdoor living. Inside, the layout is bright and functional, with a large kitchen featuring generous cabinet and prep space, open to the dining area for easy entertaining. The living room is surrounded by windows with views of the river and backyard, creating a relaxing and scenic space to unwind. The hallway and bedrooms feature updated flooring (2025), and the entire home was professionally painted and cleaned this year, giving it a fresh and well-cared-for feel. The primary bedroom includes a patio door with river views and direct access to the deck. Additional updates include roof shingles (2025), a propane furnace, and updated windows for year-round comfort. Outdoor living is easy, with space for gardening, lounging, or launching a kayak right from your yard. This location offers walkable access to shops, restaurants, and services in Carleton Place, and is just a short drive to Almonte. Nearby access to the Trans Canada Trail makes it ideal for outdoor enthusiasts. A rare opportunity for peaceful waterfront living with everyday convenience. (id:43934)
123 Wolff Crescent
Arnprior, Ontario
Welcome to 123 Wolff Crescent! Discover spacious living in this charming 3-bedroom, 2.5-bath semi-detached home located in the heart of Arnprior. The main floor features beautiful hardwood and ceramic tile flooring, a bright eat-in kitchen, a formal dining area, a convenient powder room, and a cozy, sunlit living room complete with a natural gas fireplace perfect for relaxing evenings. Upstairs, the primary bedroom offers ample closet space and a private ensuite. Two additional generously sized bedrooms and a full main bathroom provide comfort and functionality for the whole family. The partially finished basement includes a bright recreation room with oversized windows, a roughed-in fourth bathroom currently used as storage, a laundry room, and a utility room with extra storage options. Step outside to enjoy a beautifully landscaped backyard with perennial gardens, a spacious deck, and a fully fenced yard ideal for entertaining or enjoying peaceful moments outdoors. Arnprior offers a vibrant lifestyle with access to beaches, parks, schools, the Nick Smith Centre, nature trails, a public library, shops, restaurants, and more. Just a 30-minute drive to Kanata makes commuting easy. Don't miss out, book your showing today! (id:43934)
141 Riverstone Drive
Ottawa, Ontario
Welcome to this timeless 4+1 bedroom Georgian style executive home nestled on an oversized, professionally landscaped lot in the prestigious Stonebridge Golf Club community. RARE TWO SEPARATE TOP-BOTTOW staircases offer multi-generational living or live-in nanny! Designed for both elegance and comfort, this residence features front lawn In Ground Sprinkler System, a matured tree lined rear yard completed with an interlock patio and low-maintenance artificial turf (2024), perfect for relaxing or entertaining. Inside, step into the expansive gourmet kitchen-an entertainers dream-boasting rich cherry mahogany cabinetry, gleaming granite countertops, stainless steel appliances, and a generous walk-in pantry. The breathtaking two-storey Great Room offers floor-to-ceiling windows and a cozy gas fireplace framed by custom built-in cabinetry, flooding the space with natural light. Upstairs, 2 bedrooms include private ensuite bathrooms and the other 2 bedrooms share a Jack & Jill bathroom. The luxurious primary ensuite renovation was completed in 2021 with duel shower heads, curb-less three sided glass shower, and radiant floor heating. This meticulously maintained home offers peace of mind and comfort with numerous major upgrades: new furnace, A/C, an OWNED tankless hot water system and upgraded attic insulation (R50), new roof, triple-glazed windows, the addition of an EV charger, and hardwood flooring throughout the second level and staircases. The finished basement with a functional gym and an additional bedroom add versatile living space, while brings modern convenience. Exterior upgrades include refreshed landscaping (2025), interlock patio (2017), and new garage doors with openers. With the refined interior finishes, this exceptional home delivers a rare blend of style, function, and long-term value. It combines timeless elegance with modern comfort in one of Ottawas most sought-after golf course communities. Just move in and enjoy luxury living! (id:43934)
809 Element Private
Ottawa, Ontario
Located in Monaghan Landing, Kanata South, this end-unit townhome is available for immediate occupancy. Spread across three stories, the property boasts an impressively spacious entry hall providing convenient access to the garage. The second floor offers an open-concept layout featuring hardwood flooring in the living and dining areas. The open concept kitchen with large island, stainless steel appliances and plenty of cabinetry. A patio door off the eating area leads to a private balcony with space for a BBQ. The third floor comprises a primary bedroom complete with a walk-in closet, a sizable second bedroom, a full bathroom and the laundry room with a front-loading washer/dryer and sink. Situated close to a pond, nature trails, shopping, public transit and excellent schools. (id:43934)
11592 Armstrong Road
North Dundas, Ontario
Stunning Custom Bungalow on a Quiet Country Road. This meticulously built 3+1 bedroom bungalow combines luxurious indoor upgrades with functional outdoor features, all nestled on a quiet road near Cloverdale Golf Course and scenic multi-use trails. Interior elegance meets modern convenience when you step inside to 9-foot ceilings throughout and soaring 11-foot ceilings in the great room. French oak engineered hardwood flows underfoot, complemented by sleek black interior windows treated with custom motorized blinds and a striking stone gas fireplace. The gourmet kitchen features quartz countertops, soft-close cabinetry, a custom hood vent, and a porcelain farmhouse sink, complete with a walk-in pantry for ample storage. The adjacent mudroom/laundry area is outfitted with quartz counters, a dog shower, and built-ins for effortless organization. The primary suite offers a walk-in closet, spa-like heated floors in the ensuite, and a peaceful retreat at the end of the day. The fully insulated ICF basement boasts 9-foot ceilings, a 4th bedroom, and rough-ins for a bathroom with toilet and shower frame already included. Enjoy peace of mind with a Generlink generator adaptor (generator included), and a propane BBQ line. Curb appeal is enhanced by stone façade detailing, and outdoor enthusiasts will love the nearby Skidoo/multi-use trail perfect for walking, sledding, or biking year-round. This is a rare blend of rural tranquility, upscale finishes, and future-ready design. Don't miss your chance to own this one-of-a-kind home book your private showing today! (id:43934)
1620 Charles Street
Cornwall, Ontario
Stunning 3-Bedroom Home in a Top-Rated School District Move-In Ready! Welcome to this beautifully upgraded 3-bedroom, 3-bathroom home, ideally located in a highly sought-after neighborhood renowned for its top-rated schools. This move-in ready gem combines timeless charm with modern updates, offering comfort, style, and peace of mind. Step inside to discover gleaming hardwood floors on the main level, creating a warm, cohesive atmosphere throughout the living spaces from the formal living room at the front of the home to the cozy den at the back. The heart of the home is the fully updated kitchen, complete with high-end finishes and quality stainless steel appliances perfect for both everyday living and entertaining. Unwind in the spacious family room featuring a cozy natural gas fireplace insert, or head downstairs to the fully finished basement. This versatile space is ideal for a home office, gym, playroom, or media center whatever suits your lifestyle. The generously sized primary suite offers a true retreat, featuring a walk-in closet and a private ensuite bathroom. Two additional bedrooms and updated bathroom provides ample space for family or guests. Enjoy the outdoors in the beautifully landscaped front and back yards. The fully fenced backyard is ideal for pets, playtime, or hosting gatherings in a serene setting. Recent upgrades including a brand-new roof and numerous modern touches throughout ensure this home is as low-maintenance as it is beautiful. Don't miss your opportunity to own this exceptional home. Schedule your showing today! (id:43934)
2844 Tennyson Road S
Drummond/north Elmsley, Ontario
Escape to your 36-acre retreat at 2844 Tennyson Road, a serene haven in Perth's countryside. This 3-bed, 2-bath bungalow, built in 2000, blends modern comfort with nature's embrace. Enjoy a private pond, walking trails, and a small orchard ideal for nature lovers. The bright, open-concept interior features a spacious kitchen perfect for gatherings, flowing into a cozy living area. A large primary bedroom (with roughed-in for ensuite), as well as two additional bedrooms for family or guests. A 3-car attached garage, 2-car detached garage, and ample workshop/studio space offer storage and creative opportunities for craftspeople. Outside, mature landscaping with perennial flowers delivers instant spring and summer colour. Stroll trails through lush forests, relax by the tranquil pond - a haven for migratory birds - or pick fruit from the orchard. Host gatherings on the expansive lot or enjoy quiet evenings under starry skies. This 36-acre estate offers endless possibilities: create a hobby farm or savor solitude. Just 15 minutes from Perth, dive into a vibrant lifestyle. Kayak the Tay River, hike Murphys Point Provincial Park, or golf at Canada's oldest course. Explore Stewart Park's gardens, shop Codes Mill boutiques, or visit the Perth Museum. With 30+ eateries and festivals, Perth blends small-town charm with cultural flair. Ottawa is a scenic 1-hour drive. This is your sanctuary of tranquillity and adventure. Seize this rare gem! (id:43934)
2505 - 1380 Prince Of Wales Drive
Ottawa, Ontario
Welcome to your sky-high sanctuary! Perched on the 25th floor, this spacious 2-bedroom, 1-bath condo offers sweeping panoramic views of Hog's Back Falls, the Experimental Farm, and beyond.Enjoy the ease of garage parking, and live within walking distance to shops, restaurants, parks, and transit; everything you need is just steps away! Take advantage of the buildings amenities, including an indoor pool, sauna, party room, and library; perfect for relaxing or entertaining.Whether you're a first-time buyer, downsizer, or investor, this is an opportunity to own a beautiful condo in a prime location with unmatched views and lifestyle perks. Dont miss out-schedule your private showing today! (id:43934)
214 Carillon Street
Ottawa, Ontario
Discover this well-maintained triplex at 214 Carilion Dr., ideally situated in Vanier. Each of the three units boasts two spacious bedrooms, perfect for renters or a multi-family living setup. Two units have been beautifully renovated, offering modern finishes and updated living spaces, while the third presents an exciting opportunity for an investor to add value. The property's prime location offers unbeatable convenience: walking distance to schools, parks, and public transportation, and just an eight-minute drive to the bustling RO center. With the added bonus of extra income generated from the on-site laundry facilities, this property is a smart investment choice. Whether you're a seasoned investor or looking to enter the rental market, 214 Carilion Dr. offers excellent potential with its mix of completed renovations and opportunity for further improvements. Don't miss out on this rare find in a sought-after neighborhood! Photos are of Apt 2 after reno's, before tenant moved in!, Flooring: Hardwood, Flooring: Ceramic, Flooring: Carpet Wall To Wall. (id:43934)
308 - 136 Darlington Private Nw
Ottawa, Ontario
Welcome to the Landmark, your new abode nestled in one of the best community in Ottawa. A private enclave of luxury apartments with all the amenities that include salt water pool, tennis and pickleball courts, community center, walking trails and more. For residents downsizing to this lifestyle, it is the perfect home for the next chapter of your life. A community that has social activities to keep you busy with likeminded people who enjoy being active and mingling with other residents. This two bedroom plus den faces north east and feature 9 feet ceilings, ensuite bath and in unit laundry just to name a few. Hardwood floors are in excellent shape and ceiling to floor windows to let the sun shine in everywhere. Two patio doors from the kitchen and primary bedroom exit unto an 18x20 foot balcony with a bbq hookup for your entertainment pleasure. Virtual staging in some rooms. Walking distance to the Metro plaza and minutes drive to South Keys shopping center. Airport is only 6 minutes away and 5 minutes to McCarthy Woods with natural beauty and trails. So if you are looking to buy more than brick and mortar, this is the place. Discriminating buyers looking for more than bricks and mortar: a true village with great neighbours and a sense of belonging. (id:43934)
6453 Viseneau Drive
Ottawa, Ontario
Welcome to 6453 Viseneau Drive, a beautifully maintained 3+1-bedroom, 2.5-bathroom bungalow nestled in one of Orléans most family-friendly neighbourhoods. This inviting home offers the perfect blend of comfort and convenience, just steps from top-rated schools, scenic parks, and all the amenities of Innes Road. Inside, you'll find a warm and functional layout with spacious living and dining areas ideal for both everyday living and entertaining. The bright kitchen offers ample cabinetry and direct access to a large, uniquely shaped backyard perfect for summer barbecues, gardening, or quiet relaxation. The main level features three well-sized bedrooms, including a spacious primary suite complete with its own private powder room an added touch of comfort and privacy. A full family bathroom completes the main level. Downstairs, the fully finished basement provides a large rec room, another full bathroom, and plenty of space for a home office, gym, or play area. Whether you're a first-time buyer, growing family, or savvy investor, this home offers unbeatable value in a sought-after neighbourhood. (id:43934)
4463 Shoreline Drive
Ottawa, Ontario
Welcome to this stunning double garage single-family home in the highly sought-after Riverside South community. It is renowned for its top-rated schools, scenic parks, and convenient access to public transit and amenities. This Tamarack-built model, "The Amberley" features 2097 sq ft above grade 4+2 bedrooms, 4 bathrooms, and a professionally finished basement with bonus, offering an exceptional blend of space, style, and versatility for modern family living. Step inside through the charming covered porch into a spacious foyer with elegant French doors opening into the grand open-concept Great Room. The main floor includes formal living and dining areas, ideal for entertaining, and a chef's kitchen with white cabinetry, granite countertops, stainless steel appliances, ample storage, and a breakfast bar. A thoughtfully designed mudroom provides inside access to the double garage and extra storage. Upstairs, the curved staircase leads to a bright landing. The spacious primary suite features a walk-in closet and a luxurious ensuite with an oval tub and a separate shower. The additional bedrooms and a full bath complete this level. The professionally finished basement offers a potential in-law suite, cozy family room, full kitchen, two rooms, and a 3-piece bath ideal for guests, multi-generational living or added rental potential. Additional upgrades include a new AC (2023) and furnace (2025). Outside, enjoy a private deck, pergola, shed, and mature trees. Walking distance to Rideau View Community Centre, schools, parks, and minutes to shops, LRT, Costco, and downtown. (id:43934)
101 - 330 Titan Private
Ottawa, Ontario
A bright and beautifully updated 2-bedroom, 2-bathroom condo available for rent. This spacious ground-floor unit offers approximately 1,300 square feet of living space and was refreshed in the summer of 2023 with a full repaint, brand new luxury vinyl flooring in the bedrooms, living, and dining areas, and new ceiling fans in both bedrooms. The kitchen was upgraded with sleek new pot lights and modern light fixtures above the island and in the hallway, adding a fresh and contemporary touch. The layout is highly functional, featuring two full bathrooms, including a private ensuite off the primary bedroom. With east/south sun exposure, the unit is filled with natural light throughout the day, creating a warm and welcoming atmosphere. You'll also enjoy easy access to a private outdoor terrace perfect for morning coffee or relaxing in the sun. All blinds are included and were replaced less than two years ago. A new compressor was installed in the furnace in 2024, adding to the home's comfort and efficiency. Heat is included in the rent, while hydro is to be paid by the tenant. The unit also comes with a dedicated parking spot and a storage locker. This is an ideal space for someone looking for a bright, spacious, and updated rental in a fantastic location. Move-in ready and full of charm! (id:43934)
101 - 330 Titan Private
Ottawa, Ontario
Bright and beautifully updated 2-bedroom, 2-bathroom condo that's move-in ready and full of charm. This is the only unit of this style and the largest in the building, making it a rare and special find. This ground-floor unit was refreshed in the summer of 2023 with a full repaint, brand new luxury vinyl flooring in the bedrooms, living, and dining areas, and new ceiling fans in both bedrooms. The kitchen got a nice upgrade too, with sleek new pot lights and updated light fixtures above the island and in the hallway. The layout is super functional, featuring two full bathrooms, including an ensuite off the primary bedroom. The east/south sun exposure makes the space feel warm and welcoming all day long, and you'll love the easy access to the outdoor terrace, perfect for morning coffee or soaking up some sunshine. All the blinds are included and were replaced less than two years ago. A new compressor was installed in the furnace in 2024, and just a heads-up, the furnace maintenance and filter changes are the owner's responsibility. This is a great spot to settle into, whether you're a first-time buyer, downsizer, or just looking for a bright and updated space in a great location. (id:43934)
Lot #11 Ross Park Road
North Stormont, Ontario
This parcel of land, located in a peaceful and charming country subdivision. Ideally situated just a short distance from Highway 138, making it a quick and easy commute to Cornwall and access to Highway 417. The flat site is ready for you to build. Hydro and community septic system hook ups right at the road. There is plenty of space to design your ideal outdoor oasis, this is an opportunity you wont want to miss. Build the home you've always dreamed of! (id:43934)
Lot #33 Crows Nest Road
North Stormont, Ontario
This private lot is located in a peaceful and charming country subdivision. Ideally situated just a short distance from Highway 138, making it a quick and easy commute to Cornwall and access to Highway 417. The flat site is ready for you to build. Hydro and community septic system hook ups right at the road. There is plenty of space to design your ideal outdoor oasis, this is an opportunity you wont want to miss. Build the home you've always dreamed of! (id:43934)
Lot #31 Orville Lane
North Stormont, Ontario
This large corner lot is located in a charming country subdivision. Ideally situated just a short distance from Highway 138, making it a quick and easy commute to Cornwall and access to Highway 417. The flat site is ready for you to build. Hydro and community septic system hook ups right at the road. There is plenty of space to design your ideal outdoor oasis, this is an opportunity you wont want to miss. Build the home you've always dreamed of! (id:43934)
1217 Diamond Street
Clarence-Rockland, Ontario
Welcome to 1217 Diamond Street, a stunning 5-bedroom, 3.5-bathroom detached home in the sought-after Clarence-Rockland community. This beautifully designed 2-storey home with a finished basement offers modern finishes, spacious living areas, and a functional layout perfect for families of all sizes. Step inside to discover an open-concept main floor featuring a bright living room, a spacious dining area, and a chefs kitchen with ample cabinetry and a large island. The dedicated office space on the main floor is perfect for remote work. Upstairs, the luxurious primary bedroom boasts a walk-in closet and a 4-piece ensuite, while three additional well-sized bedrooms share a modern 3-piece bathroom. The finished basement offers a large recreation room, an extra bedroom, and a full bathroom ideal for guests, a home gym, or an entertainment space. Additional features include forced air heating, central air conditioning, an upper-floor laundry room, and ample storage space. Situated in a family-friendly neighborhood, this home is close to schools, parks, shopping, and all amenities Rockland has to offer. Don't miss the opportunity to own this exceptional property! Note: Pictures were taken prior to the tenant moving out ** This is a linked property.** (id:43934)
462 Briston Private
Ottawa, Ontario
Welcome to this stylish and low-maintenance 2-bedroom, 1.5-bath condo townhome located in the desirable community of Hunt Club Park. Perfectly positioned for easy commuting in any direction south, west, east, or downtown this home offers comfort, functionality, and convenience in a quiet, well-managed enclave. Enjoy your own outdoor space without any of the maintenance. The main level features a bright, open layout with easy-care laminate flooring and a convenient 2-piece powder room near the front entrance. The kitchen offers ample cabinetry, generous counter space, and a practical breakfast bar that opens to the combined living and dining area. A cozy wood-burning fireplace adds warmth and character, while patio doors lead to a private rear deck/terrace an ideal space for summer BBQs, entertaining, or simply enjoying the outdoors. On the lower level, you'll find two spacious bedrooms, both with large closets, a full 4-piece bathroom, and a dedicated laundry room with additional storage. The lower level is carpeted, adding comfort, warmth, and a quiet retreat from the main living space. Professionally painted throughout 2025, updated baths, quartz (2025). One assigned parking space is conveniently located just outside the front door, with ample visitor parking available nearby. This home is perfectly situated close to parks, schools, public transit, shopping, and the airport, as well as recreational amenities like running and cycling paths and nearby golf courses. Offering a blend of practicality and lifestyle in a well-connected location, this is a fantastic opportunity for first-time buyers, downsizers, or investors looking for strong rental potential. Why rent when you can afford to own your own home and build equity for less! Don't miss your chance to own a turnkey home in one of Ottawa's most convenient neighbourhoods. (id:43934)
152 Finsbury Avenue
Ottawa, Ontario
PREMIUM LOT WITH NO REAR NEIGHBORS! Welcome to the stunning Richcraft Westbrook model. This expansive home, over 3000 sqft, offers 5 bedrooms and 4 full baths, including a convenient main-level bedroom that can serve as an office. The main floor is designed for modern living with its open-concept layout, 9 ft ceilings, abundant natural light from large windows, and a built-in gas fireplace. Hardwood floors flow seamlessly throughout this level. The chef's dream kitchen is appointed with high-end appliances, a walk-in pantry, quartz countertops, and a spacious island. Upstairs, you'll find the ultimate in convenience with 4 bedrooms, each featuring a walk-in closet, including two luxurious ensuites and a practical Jack and Jill bathroom. The primary bedroom is a serene sanctuary, offering a luxurious 4-piece ensuite with a tub, double sinks, and a separate glass shower. The backyard, facing the future elementary school, is ideal for entertaining. This home is conveniently located near parks, schools, and public transit. Arrange your showing today! (id:43934)
225 Brambling Way
Ottawa, Ontario
Whether you're a buyer looking for a quality home or an investor looking for a turn-key rental, this beautifully maintained Tamarack-built 3 bed, 3 bath townhome delivers quality, comfort, and value. The open-concept main floor features hardwood throughout, a gourmet kitchen with granite countertops, a large island with an extended breakfast bar, walk-in pantry, and upgraded cabinetry. The dining area flows into a bright Great Room with a large rear window overlooking the deep, fully fenced backyard and a cozy gas fireplace. A 2-piece bath and generous foyer complete the main level. Upstairs, you'll find three spacious bedrooms, a full 4-piece main bathroom, and a well-appointed laundry room with upper cabinets for added storage. The primary suite offers a walk-in closet and a luxurious ensuite featuring a deep soaker tub and walk-in glass shower an ideal retreat at the end of the day. The professionally finished basement offers a flexible layout perfect for a family room, office nook, or play area with a large daylight window, rough-in for a future bathroom, and generous storage space. Enjoy the outdoors with an entertaining-sized, two-tier deck in the low-maintenance PVC-fenced backyard, ideal for summer BBQs and evening relaxation. Additional features include architectural shingles, eavestroughing, pot lights, built-in central vac, auto garage door opener with remotes, rough-in for basement bathroom, deck 2019, upgraded lighting, tile, and hardwood. Appliances: Fridge (2019), Stove (2022), Dishwasher (2023). With timeless, neutral finishes throughout, this home is ready for you to unpack and enjoy. Whether buying the ideal property for yourself or growing your portfolio, this home is a smart, stress-free opportunity you won't want to miss. (id:43934)
432 Anthony Street
Cornwall, Ontario
Welcome to this beautifully maintained 3-bedroom, 2-bathroom home, perfectly situated on a spacious corner lot within walking distance to local amenities. The main level features a bright living room with large front windows, an inviting eat-in kitchen, and a 4-piece bathroom conveniently located near all three bedrooms. Downstairs, enjoy a fully renovated basement complete with a stylish bar, entertainment area, 2-piece bathroom (to be completed before closing), and a large laundry room with an adjoining pantry. A dedicated workspace offers the ideal spot for a home office, craft studio, or hobby room. Step outside into your private, fully fenced yard featuring a cozy patio and gazebo perfect for relaxing or entertaining. This home offers comfort, functionality, and style in a sought-after location. Don't miss out! (id:43934)
1603 - 665 Bathgate Drive
Ottawa, Ontario
Stunning East-End Condo with Breathtaking River Views - Welcome to this beautifully updated 2-bedroom condo in the heart of Ottawas east end, offering an ideal combination of style, space, and spectacular scenery. Perched on the 16th floor, this sun-filled unit boasts sweeping views of the Ottawa River, best enjoyed from the large covered balconyperfect for your morning coffee or unwinding after a long day.Step inside to discover a thoughtfully renovated kitchen that opens seamlessly to the bright and spacious living and dining areas. Featuring gleaming hardwood floors throughout and in-suite laundry, this condo blends modern comfort with everyday convenience.The generously sized primary bedroom is a true retreat, complete with a walk-in closet and an additional storage closet. A second bedroom provides flexibility for guests, a home office, or both.This well-managed building offers a host of amenities, including an indoor pool, fitness centre, and libraryideal for both relaxation and an active lifestyle. Parking is conveniently located on the same level (no stairs!), and a private storage locker is included for added value.Whether you're a first-time buyer, downsizer, or investor, this move-in ready condo is a rare find in an unbeatable location. (id:43934)
2175 Patricia Street
Clarence-Rockland, Ontario
Beautifully maintained 3-bedroom, 1.5-bath detached home nestled in the heart of Rockland. The main floor features hardwood and ceramic flooring, leading into a spacious kitchen with wood cabinetry and an open-concept living and dining area. Upstairs, youll find a generous primary bedroom with two large closets, along with two additional well-sized bedrooms and a full bathroom. The fully finished basement offers a bright and inviting rec roomperfect for extra family living space. Enjoy the fully fenced, private backyard ideal for outdoor entertaining and relaxing. (id:43934)
318 Broadway Street W
Merrickville-Wolford, Ontario
Welcome to 318 Broadway St. W, a stunning waterfront property located along the historic Rideau Waterway! With 3 bedrooms & 2 full bathrooms the exquisite renovations offer discerning buyers a rare opportunity to own a luxurious waterfront residence; the perfect blend of elegance, quality construction & waterfront lifestyle! Enter the gracious foyer w/ its soaring ceiling & porcelain tiled heated floors to be greeted by an abundance of light. The gourmet kitchen w/ its quartz counters, beautiful backsplash, large island, black stainless steel appliances & ample cabinetry, offers unparalleled waterfront views! Glass doors lead to an expansive composite deck, perfect for entertaining! The thoughtful layout continues w/ the elegant living rm & dining rm adjacent the kitchen; w/ crown molding, ceiling medallions, baseboards & quality trim, this area also features porcelain tile flooring. The main floor primary bedroom suite w/ its floor-to-ceiling window & glass door leading to an exterior deck, showcases a light-filled space that offers complete privacy from the main living area. It also features hardwood floors, a walk-in-closet & primary ensuite that is truly spa-like w/ its large tiled walk-in shower, double sink vanity, skylight & heated floors. Hunter Douglas blinds throughout! Watch loons & blue herons from the expansive screened-in porch; another perfect spot for entertaining, relaxing in the hot tub & enjoying the serenity of waterfront living! The lower level features laminate flooring, a family room w/ fireplace, an office nook, two bedrooms, a full bathroom & laundry room. The oversized double car garage features plenty of storage/workshop space. With a 40' dock, fire pit, garden boxes, board & batten shed & 7 kms of lock free boating, this waterfront oasis is within walking distance to village amenities & only 45 min to our Nation's Capital! It's time to dock your boat & fish from your own backyard in a historic, artisan community; luxury & lifestyle await! (id:43934)
23 Eileen Street
Laurentian Valley, Ontario
Discover tranquility in this expansive bungalow nestled in Laurentian Valley Township! Step into a welcoming foyer offering ample coat and boot storage. The spacious living room boasts large windows that flood the space with natural light, complemented by a dedicated dining section. The open concept kitchen features a lovely casual eating area, floor -to-ceiling cabinetry with ample granite countertops, overhead pot lighting, built-in stainless steel appliances and a sizable center island plus a tiered countertop opening into the family room complete with a cozy fireplace making it an inviting atmosphere, ideal for gatherings and entertaining. Patio doors seamlessly connect indoor and outdoor living, enhancing the natural charm of the property. Beautiful flooring throughout enhances the aesthetic appeal. Enjoy the convenience of four spacious bedrooms, all located on the main floor, along with three bathrooms for added comfort. The master suite offers generous proportions, ensuring a serene retreat. Additional highlights include one-level living with laundry area, catering to practical needs. A fenced yard provides peace of mind for children and pets alike. This property promises not only a stylish living environment but also a harmonious blend of comfort and functionality, making it an ideal choice for your next home. 24 hours irrevocable on all offers. (id:43934)
5 - 1254 Dorchester Avenue W
Ottawa, Ontario
Prime location in Ottawa near Civic Hospital, this renovated 2-bedroom apartment is in a well-maintained six-unit building. The unit boasts a large open concept, featuring an over-sized living area and a bright kitchen. Two generous-sized bedrooms adjoin the main bathroom for convenience. Residents can utilize the shared coin laundry facilities located in the lower level, accessible via main side entrance. Tenant to pay Hydro and hot water tank rental. Included in Rent: Water, 1 parking space available at $50/month (#5). Close to Restaurants, Alexander Park, Central Experimental Farm, Westgate Shopping Centre and other malls. All prospective tenants are required to provide a full rental application, proof of income, credit report and valid photo IDs. 24 hours irrevocable on all offers to lease. (id:43934)
1008 Riddell Avenue
Ottawa, Ontario
This charming 3-bedroom, 2-bathroom home is full of potential and ready for your personal touch. The main floor welcomes you with a spacious, light-filled living room that flows seamlessly into a large dining area perfect for entertaining. The kitchen offers ample cabinetry and double sinks, providing both functionality and room for upgrades. Upstairs, the generously sized primary bedroom boasts double closets, while two additional bedrooms, each with their own closet, offer flexibility for family, guests, or a home office. A bright 4-piece main bathroom completes the second level. The lower level presents an exciting opportunity for additional living space ideal for a family room or recreation area and includes a convenient 2-piece powder room. Outside, you'll find a long driveway with ample parking, a detached garage, and a cozy stone patio in the backyard perfect for enjoying warm summer evenings. Whether you're looking to invest or settle into your first home, this property is a must-see. Endless potential awaits book your showing today! (id:43934)
D124 - 124 Guigues Avenue
Ottawa, Ontario
* Open House Sat. May 24th, 2 pm - 4 pm * Tucked away in a charming, gated enclave, 124 Gigues Ave #D offers a perfect blend of modern sophistication and historic charm in the heart of Lowertown. Steps from the ByWard Market, Parliament Hill, Elgin Street, and the Ottawa River, this beautifully updated 2-bedroom, 3-bathroom townhome delivers tranquillity and convenience. Enter through the picturesque Montmartre courtyard, reminiscent of a European retreat. The main level welcomes you with soaring double-height ceilings in the family room. At the same time, the bright kitchen featuring stone countertops and stainless steel appliances flows seamlessly into the rear yard, creating an ideal indoor-outdoor space. A cozy seating nook and family room complete this level. The second floor boasts a spacious living area with oversized windows, a built-in media wall, and rich hardwood floors, offering a warm yet refined atmosphere. Upstairs, the primary suite is a serene escape with a walk-in closet and ensuite bath, while the second bedroom and additional den provide flexibility for guests or a home office. A third bathroom ensures ultimate convenience. This home also includes secure underground parking, bike storage, and a locker. With easy access to fine dining, boutique shopping, coffee houses, museums, and the University of Ottawa, this residence is an exceptional opportunity to experience the best of urban living in one of Ottawa's most sought-after locations. (id:43934)
68 Whitegate Crescent
Ottawa, Ontario
Welcome to 68 Whitegate Crescent Where Comfort Meets Convenience in the Heart of Barrhaven. Set on one of the quietest crescents in Longfields, this beautifully updated 3 bedroom, 2.5 bath townhome delivers rare outdoor space, stylish upgrades, and unbeatable everyday comfort. Pull up to your interlock driveway with parking for 4, then head inside to a sun filled, open concept main level featuring rich hardwood floors, a freshly updated kitchen with stainless steel appliances & new lighting throughout. On the Second level, the spacious primary suite features hardwood floors, a walk-in closet, and a spa inspired 4 piece ensuite with a walk-in shower and oversized soaker tub. Two additional bedrooms with hardwood & an updated main bath offer plenty of space. The fully finished basement adds versatility with a large rec room, gas fireplace, and ample space for a home office, playroom, or gym. Outside, you'll fall in love with the extra deep 148-foot lot , rare for a townhome and complete with a large covered deck, landscaping, and PVC storage shed for year round enjoyment. With major updates already done; roof, windows, furnace, kitchen, appliances, lighting, and deck, all that's left to do is move in and enjoy. Walking distance to top-rated schools, parks, shops, and transit. This is the lifestyle upgrade you've been waiting for. Make your move to 68 Whitegate Crescent today. (id:43934)
630 Valin Street
Ottawa, Ontario
Excellent value for this 3 bedroom, double garage detached home in the heart of Fallingbrook! Proudly maintained by its original owners, it's walking distance to multiple schools in the area, parks and convenient local amenities. Step inside to a spacious foyer with access to the main floor laundry room and inside entry double garage. The main level features a comfortable and functional layout, including a generous living room with cozy gas fireplace and a separate dining room that easily accommodates a large table and overlooks the backyard - perfect for hosting family gatherings.The kitchen offers refinished cabinetry, updated countertops, ample storage space, and patio doors out to the fully fenced backyard - ideal for kids, pets, or summer barbecues.Upstairs, you'll find three well-sized bedrooms and a thoughtfully designed 4-piece bathroom with direct access from both the primary bedroom and the hallway.The unfinished basement presents a fantastic opportunity to customize your space whether you envision a home office, rec room, gym, or workshop.This solid, move-in-ready home offers exceptional potential for its next owners. Don't miss your chance to make it yours! Furnace & A/C 2018. Roof shingles 2014 (id:43934)
136 Kempten Court
North Grenville, Ontario
Welcome to 136 Kempten Court, a stunning 4-bedroom, 3-bathroom semi-detached home in the heart of North Grenville, crafted with exceptional quality by Westerra Homes. This elegant residence features hardwood flooring, creating a warm and sophisticated atmosphere. The primary suite offers a luxurious ensuite and a spacious walk-in closet, while the fully finished basement, complete with a full bathroom, provides versatile space for a family room, home office, or guest suite. Step outside to the deck or relax in the included hot tub in the private backyard, both offering breathtaking views of Kemptville Creek. Enjoy the Municipal green space between your yard and creek where you can launch your kayak or canoe. Kempten Court offers a community garden area and a charming gazebo, perfect for outdoor gatherings or quiet moments. Enjoy easy access to scenic walking trails along Kemptville Creek, ideal for leisurely strolls or nature enthusiasts. Perfect for entertaining or unwinding, this home seamlessly blends modern comfort with serene natural beauty, all while being close to North Grenville's amenities. Don't miss the chance to own this remarkable property. Don't forget to click the link for the gallery and video. Many more pictures availble (id:43934)
553 Browning Avenue
Ottawa, Ontario
Welcome to 553 Browning, nestled in the peaceful community of Riverview Park, where community is the reason people live here. Many owners say they live in Alta Vista, but it could be suggested, this area offers more desirable characteristics. Slightly less removed, the area is surrounded by greenspace, yet walking distance to the Train Yards, Hurdman Station and quick easy access to the Queensway. One of Ottawa's first suburb communities, Riverview was largely built by Campeau in the 50's, a highly respected home builder and known for the quality of construction. In a word, SOLID! This COZY home is filled with natural light and lovingly cared for, updated and upgraded by the current owners of 15 yrs. Three good sized bedrooms, one of which accesses the rear yard and new deck. Originally the Primary bedroom, this family uses it as a den. A versatile open concept main floor living, dining and kitchen area, perfect for entertaining or watching the kids. Generous windows on all four sides of the home making it a VERY bright home. Tastefully finished basement recroom with a newly renovated 3pc bathroom. Great for guests or kids hanging out. The wood stove & fireplace will be WETT certified. The other nice advanatage of a good sized bungalow is the amount of basement space. Room enough for a shop if you're handy. Landscaping surrounds the property, along with raised garden beds for summer veggies. Lastly, an oversized garage which is room enough for one car and Tons-O-storage. 200 Amp panel with a Generalink. An external generator can run the entire home in a power outage. Note: The rocks to the West (left) of the property is a French drain, installed because the neighbour had water issues in their basement. Updates include: Roof, Windows, AC, Bathrooms, HWT, electrical & Generalink, driveway, garage door, landscaping, French drain, front and rear decks. Offers presented May 21st at 6:30pm (id:43934)
6522 6th Concession Road
Elizabethtown-Kitley, Ontario
Welcome to your own private sanctuary, this tastefully decorated 3+1 bedroom, 2 bathroom bungalow nestled on 14 acres of picturesque countryside. Tucked away in a quiet and desirable area, this exceptional property offers a harmonious blend of modern comfort and natural beauty and only 10 minutes from the city of Brockville. Thoughtfully designed and beautifully updated, the home features a light-filled layout with tasteful finishes throughout. The fully finished lower level expands your living space with a generous family room, guest bedroom, and versatile areas suited to a variety of lifestyle needs. Step outside to experience the peaceful charm of rural living. Meandering trails cut through the property invite exploration on foot or ATV, while the attached garage and additional outbuilding provide ample space for vehicles, equipment, or hobbies. Whether you're enjoying morning coffee on the newer back deck or walking the land at sunset, this is a place to truly unwind. (id:43934)
1301 - 90 George Street
Ottawa, Ontario
Exceptionally Priced at $698,800 Luxury Living in the Heart of ByWard Market. An extraordinary opportunity now offered well below market value. This is your chance to secure a prestigious residence in one of Ottawa's most iconic addresses. With interest expected to be high at this price point, we encourage early viewings to avoid disappointment. Located in the heart of Ottawa's ByWard Market, this luxurious condo offers breathtaking views and prime access to the city's top dining, entertainment, and cultural spots. The sun-filled, open-concept living space flows seamlessly from an elegant living room onto a private balcony. The Deslaurier custom kitchen, with high-end appliances and a stylish island, is perfect for gourmet cooking. The spacious primary suite features floor-to-ceiling windows, a walk-in closet, and a luxurious 5-piece ensuite. The second bedroom offers stunning views of the Château Laurier. Rich maple flooring adds warmth and sophistication throughout. Residents enjoy exclusive amenities including 24/7 security, a state-of-the-art fitness centre, indoor saltwater pool, hot tub, and a beautifully landscaped rooftop terrace. With gourmet shops, restaurants, and iconic landmarks just steps away, this is downtown living at its finest.24-hour irrevocable. (id:43934)
624 County 2 Road
Edwardsburgh/cardinal, Ontario
Located on a double lot with views of the St Lawrence River, this commercially zoned (CM) house allows for lots of uses! The building itself needs TLC but, the possibilities are endless for the buyer with vision and good ideas. The main floor features a large eat-in country kitchen, a living room, den, family room and a combined laundry room and full bathroom with walk in shower. The second floor has a loft at the top of the stairs, two bedrooms and a full bathroom with antique tub. A detached garage and a shed are also on the property. Lots of parking. Vacant and easy to show! Check out the 3D tour and floorpans on the link! (id:43934)
1006 - 200 Lafontaine Avenue
Ottawa, Ontario
Welcome to Unit 1006 at 200 Lafontaine Avenue, a beautifully appointed condo located in the hidden gem of Place Lafontaine - a well-maintained & amenity rich building in the heart of Ottawa. This spacious and modern "Monaco" model offers approximately 1,063 square feet of thoughtfully designed living space. The two bedrooms are strategically tucked away from the main living areas, providing privacy and comfort. The updated open-concept kitchen is both stylish and functional, featuring crisp white cabinetry, granite countertops, a breakfast bar, stainless steel appliances, and a tiled backsplash. A unique curved wall adds a touch of elegance, enhancing the overall aesthetic of the unit. The bright living and dining area is bathed in natural light thanks to a large window and a patio door that leads to a private west-facing balcony, where you'll enjoy tranquil courtyard views on one side and distant glimpses of the Gatineau Hills on the other. The generously sized primary bedroom boasts a walk-through his-and-hers closet and a 4-piece ensuite bathroom, while the second bedroom features its own walk-in closet. The main bathroom is a 3-piece with an accessible walk-in shower, ideal for ease and convenience. Additional features include in-suite laundry/storage room, hardwood and ceramic flooring throughout, one covered parking space, and a storage locker. Residents enjoy access to exceptional amenities, including a rooftop terrace with BBQ, an indoor pool, sauna, party room, and games room. Condo fees conveniently include water and sewer, and the building is non-smoking. Ideally situated close to shopping, restaurants, pharmacies, and downtown Ottawa, with quick access to major highways and parkways, this centrally located condo offers the perfect blend of urban convenience and comfortable living. This is truly a place you'll be proud to call home. (id:43934)
1008 - 138 Somerset Street W
Ottawa, Ontario
Welcome to Somerset Gardens in the heart of Centretown, where urban convenience meets modern comfort. This spacious and rare 1-bedroom plus den condo is move-in ready and offers one of the most sought-after layouts in the building, complete with underground parking and a host of upgraded features. Freshly painted, this unit boasts a bright, open-concept floor plan with engineered hardwood in the main living areas and oversized south-facing windows that flood the space with natural light. The stylish kitchen is equipped with granite countertops, a breakfast bar, plenty of lighting and abundant cabinetry ideal for home cooks and entertainers alike. The versatile den makes a perfect home office or reading nook, while the primary bedroom offers a full wall of closet space and room for a queen-sized bed. A tiled foyer with a coat closet and large pantry enhances storage functionality. Enjoy morning coffee or evening drinks on the covered balcony, accessible from the main living space. In-unit laundry, all appliances, and window treatments are included, along with a storage locker for added convenience. Somerset Gardens offers exceptional amenities including a rooftop terrace with BBQs and panoramic views, a sunroom, library, meeting room, bike storage, and a Virtuo car-sharing service. Steps from the Canal, Elgin Street, the University of Ottawa, and the best of downtown dining and culture, this home is ideal for professionals, students, downsizers, or investors seeking a turnkey property in an unbeatable location. Condo fees include heat, water, and central A/C. Don't miss your chance to experience premium downtown living. Schedule your private viewing today. (id:43934)
606 Geranium Walk
Ottawa, Ontario
Available July 1st, 2025! Step into this beautifully upgraded 3-bedroom, 2.5-bath Minto Monterey townhome, offering stylish, modern living in a fantastic location! The open-concept main floor seamlessly blends the living and dining spaces with a spacious kitchen, featuring stainless steel appliances, breakfast bar, and newer hood fan, dishwasher, and fridge. Patio doors lead to a PVC-fenced backyard - perfect for enjoying the outdoors. Upstairs, the primary bedroom boasts a walk-in closet and 3-piece ensuite, while two additional bedrooms offer bright, comfortable space - ideal for family, guests, or a dedicated home office. The fully finished basement provides a versatile rec room, perfect for movie nights or playtime. Conveniently located near top-rated schools, shopping, parks, and transit, this home checks all the boxes! All offers must include: recent credit report, two recent pay stubs, proof of employment, and government-issued ID for all parties on the offer. (id:43934)
2009 - 340 Queen Street
Ottawa, Ontario
Nestled in the vibrant heart of Downtown Ottawa, this Claridge Moon Elara condo is a true gem! Perched on the 20th floor, this meticulously maintained one year -new stunner offers 630 sqft open space with breathtaking city views that will leave you in awe. Step inside this contemporary finished unit and be greeted by the warm embrace of gleaming floors, leading you to a modern kitchen that is sure to inspire your inner chef. Imagine whipping up culinary delights on the sleek quartz counter-top, surrounded by stainless steel appliances. The island is perfect for a snug breakfast nook or just chilling with your morning coffee. The open-concept living and dining room is bathed in natural light, thanks to an Over-sized SOUTH facing window that frames the spectacular cityscape. Step out onto your private balcony and soak in the panoramic views of pure bliss! The generously sized bedroom is your personal sanctuary, while the spa-like bathroom retreat promises relaxation and rejuvenation. Convenience is key with in-unit washer & dryer, and storage locker. Exquisitely refined finishes and indulging in top-notch amenities, this building is perfectly tailored to make you feel right at home, where community blooms and connections flourish. The condo is packed with amazing amenities: - 24/7 concierge, -indoor pool, gym, -theatre, -party room, and an overnight guest suite! You're just steps away from Government offices, Parliament, Rideau Centre, the University of Ottawa, the LRT, The ByWard Market, and perfectly situated within mere moments of Ottawa's impressive coming soon flagship library; A fantastic new grocery store is slated to open right on the ground floor of your building, making daily life wonderfully simple. It's a location that truly has it all, promising a delightful and easy lifestyle, this condo is the perfect place to call home. Prepare to be utterly charmed! Get ready to fall in love with city living! (id:43934)
3 Craig Place
Petawawa, Ontario
Welcome to 3 Craig Place, a charming and beautifully maintained family home nestled on a quiet cul-de-sac in one of Petawawas desirable neighborhood's. This bright and inviting property offers the perfect blend of comfort, functionality, and location ideal for families, first-time buyers, or anyone seeking a peaceful place to call home. Step inside and you'll immediately notice the natural light flooding through large windows, creating a warm and welcoming atmosphere throughout the main level. The home features three spacious bedrooms upstairs, along with a full bathroom, making it a practical layout for young families. The kitchen and dining area flow seamlessly into the living room, making this space perfect for both everyday living and entertaining. Patio doors lead directly to the backyard, offering easy access to a private outdoor retreat. Downstairs, you'll find a fully finished basement that includes a fourth bedroom, a second full bathroom, and a cozy family room ideal for movie nights, a playroom, or even a home office. Theres also a generous amount of storage space, ensuring you'll have room for everything without compromising on living areas. Outside, the property continues to impress with a fully fenced backyard thats perfect for children and pets. A sturdy shed adds even more storage, while the single-car garage provides both parking and additional utility space. The quiet cul-de-sac location means low traffic and a peaceful setting, adding to the overall sense of comfort and security. Located in a family-friendly community close to schools, parks, shopping, and CFB Petawawa, 3 Craig Place is more than just a house it's a place to create lasting memories. With its thoughtful layout, bright interiors, and unbeatable location, this home truly offers something for everyone. Do not miss your chance to make it yours. 24 hour Irrevocable on all Offers. (id:43934)
2525 Fawcett Road
North Dundas, Ontario
True pride in ownership in this 3 bedroom 2 bath hi-ranch bungalow and a detached shop sitting on 12 acres of peace and quiet! You will love the freshly paved, low traffic road, and enter onto the circular driveway, bringing you to the front of this very well maintained home. Inside, there is gleaming hardwood flooring, large and bright windows, and easy access from the dining room out to the expansive multi-tiered deck system. All 3 spacious bedrooms are on the main level, with the primary bedroom offering a second patio door and cheater access to the massive bathroom with a soaker tub! The lower level is fully finished into a family room with cozy propane fireplace, sitting room and a half bath and laundry room. The home is heated and cooled efficiently with a closed loop geothermal system. Outside, the home is surrounded by mature trees, and there is an amazing shop with it's own road entrance. The shop has it's own propane furnace, hydro and water, and offers plenty of storage or space for hobbies. The farmland (approx 10 acres) is tiled and cropped each year - easy maintenance for the owners! Here is your own slice of paradise with this well maintained home, shop and land just 5 minutes from Winchester! (id:43934)
2525 Fawcett Road
North Dundas, Ontario
True pride in ownership in this 3 bedroom 2 bath hi-ranch bungalow and a detached shop sitting on 12 acres of peace and quiet! You will love the freshly paved, low traffic road, and enter onto the circular driveway, bringing you to the front of this very well maintained home. Inside, there is gleaming hardwood flooring, large and bright windows, and easy access from the dining room out to the expansive multi-tiered deck system. All 3 spacious bedrooms are on the main level, with the primary bedroom offering a second patio door and cheater access to the massive bathroom with a soaker tub! The lower level is fully finished into a family room with cozy propane fireplace, sitting room and a half bath and laundry room. The home is heated and cooled efficiently with a closed loop geothermal system. Outside, the home is surrounded by mature trees, and there is an amazing shop with it's own road entrance. The shop has it's own propane furnace, hydro and water, and offers plenty of storage or space for hobbies. The farmland (approx 10 acres) is tiled and cropped each year - easy maintenance for the owners! Here is your own slice of paradise with this well maintained home, shop and land just 5 minutes from Winchester! (id:43934)
202 - 446 Gilmour Street
Ottawa, Ontario
Welcome to 446 Gilmour in Centretown - 9 unit boutique low-rise condo building! This 2 bed 2 bath unitfeatures over 1000sqft of well used space. Enjoy bright sunny days with the southern exposure and largecovered balcony. The spacious kitchen offers ample counter and cupboard space, with a pass-through to aliving room / dining room space. The generous sized primary bedroom offers a 3 piece bathroom, and walkin closet. The second bedroom provides that extra flex space for another bed, guest room, office/den.Dedicated laundry room and 4 piece bathroom complete the unit. Located on a quite one way street offBank Street you're steps from Parliament Hill, the National Arts Centre, Rideau Centre the walking+bikingpaths of Ottawa's Rideau Canal. Excellent restaurants and shopping on Bank and Elgin Street - Steps fromGongfu Bao, Wolf Down, Fauna, Arlo, Flora Hall Brewing and Whalesbone. Parking & storage included.Building upgraded HVAC system to separate unit heat pumps in 2024 as primary heating source. (id:43934)
815 - 354 Gladstone Avenue N
Ottawa, Ontario
Enjoy Life in the Heart of Centetown! Wherever you walk, you're surrounded by the best the city has to offer: shops, restaurants, parks, the Canal, The Glebe, Lansdowne, and more! This rarely offered 2-bedroom, 2 bathroom sub-penthouse offers unobstructed cityscape views that are sure to impress. Inside, the well-designed floor plan includes distinct living and dining areas, all framed by floor-to-ceiling windows that flood the space with natural light. The kitchen offers great storage and a functional layout, while the primary bedroom is spacious and inviting, complete with a stylish ensuite. The second bedroom is also generously sized, perfect for guests, a home office, or both. Step outside to your private balcony and soak in the views- your personal retreat in the sky. This pet-friendly building warmly welcomes furry (and not-so-furry) companions of all shapes and sizes, with no breed or size restrictions! Top-notch building amenities include on-site concierge service, a fully equipped exercise room, a BBQ area, and a party room with a theatre space. With parking included, this is the complete package for effortless urban living. (id:43934)
13363 County 41 Road
South Dundas, Ontario
Country living close to town with this 3 bedroom home on 2.69 well kept acres. This property has everything. Detached 21' x 30' garage is finished and setup as summer space or park 2 vehicles. A 23' x 30' machine shed is perfect for hobbies, hot rods or toy storage. The back part of the property has a century old barn. Natural light fills the high and dry basement through the South facing windows, making it an ideal space to finish. Enjoy the sunsets on the private wrap around deck on the North /West corner of this home that also overlooks part of your pond. Home updates include: High efficiency propane furnace 2014, Central air conditioning 2018, electric water heater 2024, Water softener 2018. Foundation had new weeping system and blue skin installed in 2018 (id:43934)
379 Nestleton Street
Ottawa, Ontario
Welcome to 379 Nestleton St, where style, comfort, & thoughtful design come together. This stunning & fully upgraded 4-bedroom home offers an exceptional blend of high-end finishes for spacious & luxurious living. From the moment you arrive, the professionally landscaped front entrance & elegant designer details set the tone. Step inside to discover 9-ft ceilings, LED pot lighting & gleaming "Blanco" HW floors that flow seamlessly throughout the open-concept main lvl. Plantation shutters frame the windows in the formal living & dining areas, adding timeless character. At the heart of the home lies a show-stopping kitchen, thoughtfully designed w/ 2-tone shaker cabinets, quartz counters, subway tile backsplash, wall of pantry storage & oversized wine fridge. The coffered ceiling adds depth & drama, while the centre island creates the perfect space for family meals & casual entertaining. The family room offers lrg windows, a warm & welcoming space to gather. Follow the elegant, curved staircase to the 2nd lvl, to the spacious primary retreat. Enjoy the luxury of a WIC & 5-pc ensuite w/double-wide glass shower, soaker tub & dual sinks. 3 additional generously sized bedrooms, stylish 4pc bath, twin linen closets & 2nd-flr laundry provide both convenience & comfort. The fully finished LL features a lrg rec rm w/cozy gas fireplace. A den behind trendy barn doors offers a quiet space for a home office or teen hideaway. The professionally landscaped, extra-wide lot is fully fenced & designed for unforgettable outdoor living. Relax in the saltwater in-ground pool w/cascading waterfall, unwind in the hot tub, or host friends under the pergola or by the natural gas fire pit. The interlock patio, accent lighting, & BBQ hook-up create the ideal backdrop for summer evenings & weekend gatherings. Ideally located just steps from many schools, parks, shops & public transit. A home where pride of ownership is evident, & where memories are waiting to be made. (id:43934)
620 - 360 Mcleod Street
Ottawa, Ontario
***OPEN HOUSE SATURDAY 2-4pm! *** Check out this south-facing 1 bedroom + den at The Hideaway! 694 sq ft of well-laid out modern space. WALK-IN CLOSET in your primary bedroom. Amazing floor-to-ceiling, wall-to-wall windows, industrial chic finishes throughout. The stylish corner kitchen is equipped with stainless steel appliances, quartz countertops, and extended cabinetry. The den works well as a home office or guest space. In-suite laundry. Hideaway amenities include concierge services, party room, fully equipped fitness center, outdoor inground pool, expansive outdoor sitting areas, visitor parking. Located in the vibrant Centretown, just steps from restaurants, shops, and transit, this is downtown living at its finest! Elgin, Bank, the Glebe, Rideau Canal are all within walking distance! PARKING AND STORAGE INCLUDED! (id:43934)




