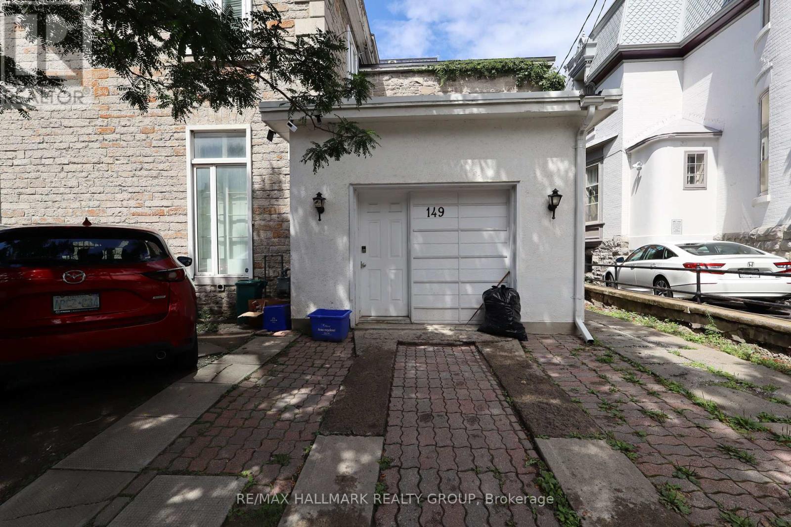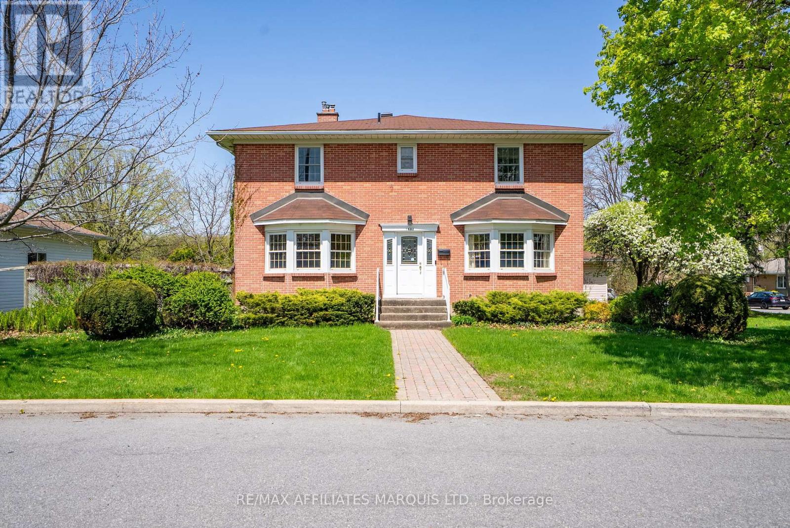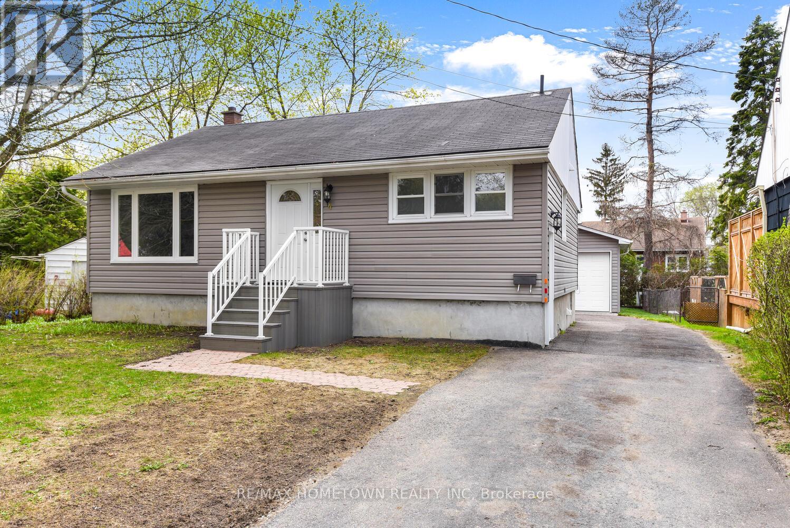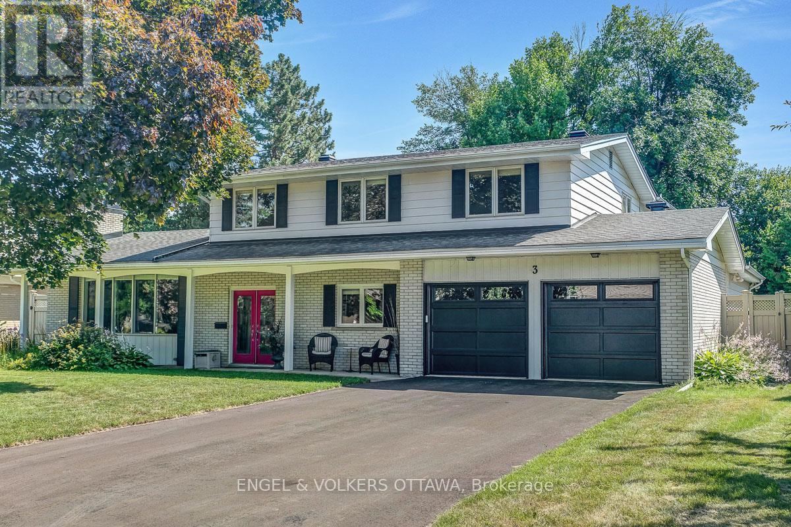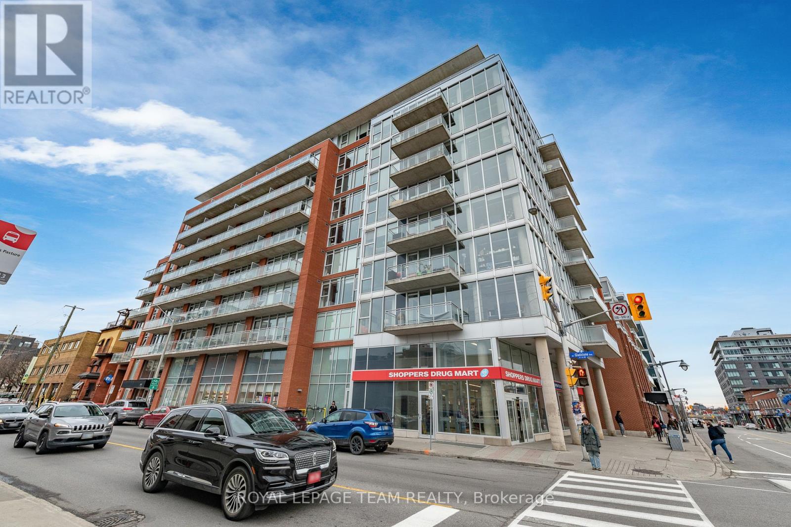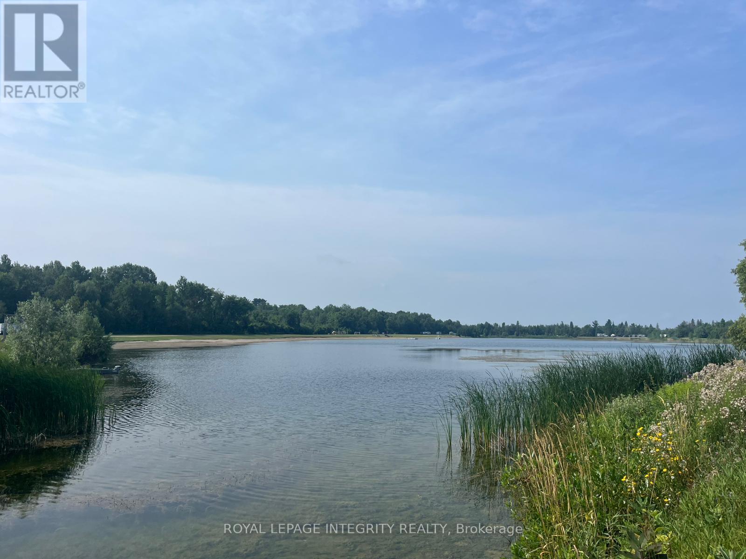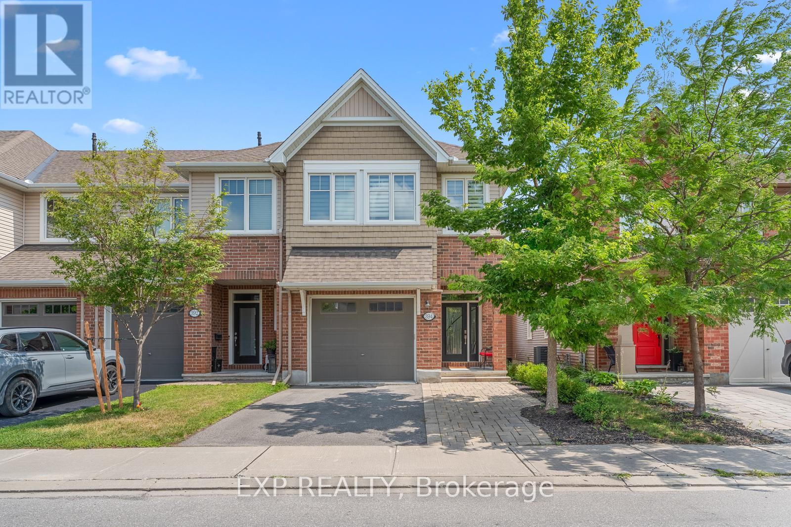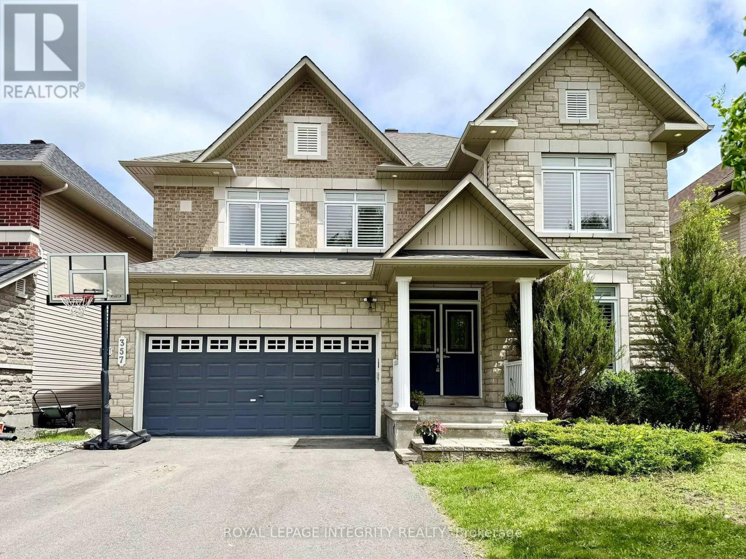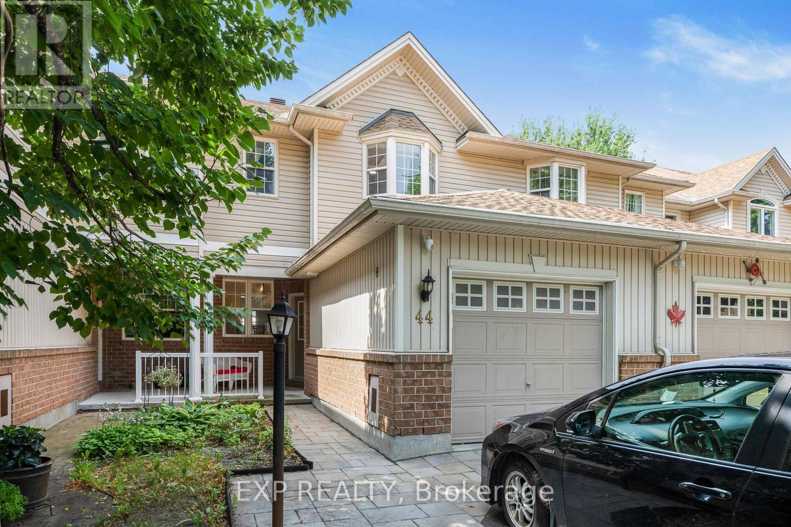Listings
621 Edwards Street
Clarence-Rockland, Ontario
Price Alert! Detached home in Rockland for $399,990. Excellent value for a fully renovated home with a large lot and a prime Rockland location. Ideal for First-Time Buyers or Investors! Welcome to 621 Edwards Street, a move-in-ready gem on a spacious 35.19' x 138.87' lot, offering generous parking and thoughtfully curated upgrades throughout. Main Floor Features: Brand new kitchen with stainless steel appliances and stylish finishes. Freshly painted with modern pot lights throughout, Cozy new electric fireplace in the living area, Versatile main-level bedroom or office space with full washroom. Elegant wide-plank laminate flooring on the main floor and an updated staircase with new carpet. Second Floor Features: Fully renovated bathroom with sleek glass shower. Two bright bedrooms, including a spacious primary with hardwood flooring. Key Updates: Roof replaced in 2023, Windows upgraded around 2020. Prime Rockland Location: Minutes to Highway 17 for an easy Ottawa commute. Walking distance to Canadian Tire, Food Basics, Giant Tiger, and more. Near schools, parks, and restaurants. Community Benefits: Rockland blends small-town warmth with city convenience. Families will appreciate access to nearby schools, plus amenities like the Clarence-Rockland Recreation & Cultural Complex (library, YMCA with pool & gym). Investor or First-Time Buyers: With continuous development in the area, this home offers strong value whether you're entering the market or expanding your portfolio. (id:43934)
B - 149 Daly Avenue
Ottawa, Ontario
Experience the best of urban living in this newly renovated, utility-inclusive rental in the heart of Sandy Hill! This prime location puts you steps away from the vibrant University of Ottawa to the south and the historic charm of Lower Town to the north. With amazing shops, trendy restaurants, and cozy cafes all within walking distance, you'll have the city at your doorstep. The unit features three spacious bedrooms, perfect for students or anyone needing extra space or a home office. The in-suite laundry offers added convenience, while the exposed wooden beams infuse the space with a rustic charm that perfectly complements the modern updates. Don't miss out on this unique blend of comfort, style, and location your ideal home in Sandy Hill awaits! (id:43934)
109 Quabbin Road W
Leeds And The Thousand Islands, Ontario
Adventure, farming, hunting, homesteading, nature and tranquility await you at 109 Quabbin Rd. Boasting 77+ acres with 2000ft of shoreline on Joness Creek, reseeded pasture, electric fencing for livestock, fenced front yard, barn, chicken coop, garage (with second level workshop), raised garden beds and authentic wood burning sugar shack, this property has it all! Inside, the beautifully updated 4 bed, 2 bath century home features a spacious eat-in kitchen with stainless steel appliances, a formal dining room, living and rec rooms, main floor laundry, and a convenient mudroom. Embrace the outdoors from the comfort of the homes screened sunroom or retreat to the private backyard oasis complete with pool, hot tub, and fire pit. Enjoy hassle free country living with high speed fiber internet, new windows (June 2025), luxury vinyl flooring and new septic (Aug 2025). The meticulous home upgrades add a modern finish while respecting original features of the century home. The property is home to abundant wildlife including deer, turkey, grouse, ducks and more; all of which can be easily observed from the roughly 2kms of private trails. For the forager, find abundant wild leek, fiddleheads, and wild blackberrys; for the adventurer, enjoy kayaking to the St. Lawrence River from your very own shoreline of Jones creek, a tributary known for its immense biodiversity and part of the UNESCO Frontenac Arch Biosphere. With easy 401 access (5 min), and commuting distance to Brockville (20min), Kingston (45min) and Ottawa (1hr 15min) There is so much more detail to this home, with endless potential and rich Canadian heritage, this unique homestead is a rare find! (id:43934)
1403 Jane Street
Cornwall, Ontario
Welcome to this spacious, light-filled character home nestled in the heart of Riverdale. Offering 5 bedrooms, 3 bathrooms, and a beautifully landscaped lot, this property is rich in charm and overflowing with potential.The main floor features two bright, bay-windowed rooms ideal for use as a formal dining room and living room alongside a cozy library with a gas fireplace that looks out to the tranquil backyard. The kitchen includes a gas stove, dishwasher, and garbage compactor, with a main-floor laundry room just steps away.Upstairs, you'll find all five bedrooms, including a spacious primary suite with an ensuite bathroom and walk-in shower. A separate 4-piece bath serves the additional bedrooms, while a 2-piece powder room is located on the main floor for added convenience.Throughout the home, youll find beautiful original hardwood floors, wide hallways, and a layout full of natural light. While the interior retains much of its original style and finishes, the homes solid structure, generous square footage, and distinctive character offer the perfect canvas for a stunning transformation.The large basement includes a family room, utility room, storage room, cold storage.Outside, enjoy a fully fenced backyard with apple and pear trees, two hose hookups, a small back deck, creeping vine, and a landscaped front walkway. A detached double garage provides ample storage and parking.24 hour irrevocable with all offer. (id:43934)
182 Greenway Drive
Whitewater Region, Ontario
Your getaway awaits! Discover a lifestyle of relaxation on the Beautiful Ottawa River. This Charming 3 season cottage is tucked away in a bay and sheltered from view by a private island, with a gently sloping lot and over 170 feet of pristine beach waterfront. The clean, easily accessible waterfront makes a great spot for swimming, boating, fishing (walleye, bass, pike, sturgeon, catfish and more) or just relaxing on your private dock by the water taking in the breathtaking, panoramic views. The main cottage features 4 generously sized bedrooms, 2 bathrooms, kitchen, mudroom and open concept living/dining area leading to the screened in porch. With the addition of the recently built 480 sq foot bunkie, you'll have ample room for the whole family, not to mention friends or extended family. The bunkie also has hydro and a garage door for conveniently storing boats or other toys during the off season. Recently upgraded plumbing and electrical make it a breeze to close in the fall and open in the spring. The property is located only 1h20m from Ottawa, 4h30m from Toronto and only minutes to all of the amenities that Pembroke has to offer. Included in the sale are: all furnishings & appliances, dock, patio set, kayaks, towable tubes, ride-on lawn mower and storage sheds (including converted camping trailer). Opportunities to own waterfront property like this don't come around often. Don't miss your chance to own this special property and start making lifelong memories, call today to arrange a private viewing! 24 hours irrevocable on all written offers. (id:43934)
81 Trotters Lane
Rideau Lakes, Ontario
From the moment you pull into the driveway, you'll be swept away by the charm and warmth of this stunning lakeside retreat! Built in 1988, this LOG HOME beautifully blends rustic character with everyday comfort. Step inside and soak up the cozy cabin vibes, featuring a stylishly appointed kitchen and an inviting living room perfect for relaxing or entertaining. With 3 spacious bedrooms and 3 bathrooms, this home offers plenty of room for family and guests, but the real show stopper is the primary suite! Not only does it include a private sitting room, it also boasts breathtaking views of the lake - your own peaceful escape to start and end each day. Tucked away on a lovely, private lot at the end of a quiet cul-de-sac, you'll enjoy serene surroundings while being just minutes from the heart of Westport and all the charm the village has to offer. The full 25' x 21' basement includes a laundry area and tons of potential - think home gym, games room, guest suite, or more! This is more than a home, its a lifestyle. Come experience it for yourself! (id:43934)
4 Otter Drive
Brockville, Ontario
Looking for a quiet neighborhood to call home? Look no further than 4 Otter Dr., this wonderfully updated two plus one bedroom bungalow with a detached 1 and 1/2 garage. It has a spacious, open-concept main floor, a new kitchen (2023), and newer flooring throughout. The large primary bedroom has room for a king-size bed, and there is a second bedroom and an updated four-piece bath (2023). Brand new patio doors lead to a covered deck with natural gas barbecue hookup and a newly sodded backyard. Great space for weekend entertaining! The lower level has a family-sized recreation room, plenty of space for family movie night in front of the natural gas fireplace and room for a foosball table. A third bedroom, a large storage area, a laundry room, and a two-piece bath complete the lower level. Whether you're looking to downsize and aren't ready for a condo, or are looking for a forever home, you'll be ready to call 4 Otter Drive home. (id:43934)
126 Unity Place
Ottawa, Ontario
Welcome to this stunning, upgraded family home on a quiet cul-de-sac & a premium lot backing onto a tranquil pond w/no rear neighbours. Impressive from the start, the extended interlock driveway & river stone accents offer exceptional curb appeal. Inside, you'll discover over 200k in upgrades including 9-foot smooth ceilings on the main floor, 5hardwood floors throughout, abundant pot lighting throughout, & soft-close cabinetry in every space for a high-end finish. The open-concept layout flows beautifully w/a ceramic-tiled feature wall & fireplace in the living room. The chef's kitchen is a true showstopper, featuring quartz countertops, extended upper cabinets, under-cabinet lighting & a waterfall island. Appliances include LG Studio series washer/dryer, fridge & dishwasher, KitchenAid gas range, Sharp microwave drawer. A pull-out soft-close garbage drawer & additional windows in the kitchen bring both function & natural light. Upstairs includes smooth ceilings & upgraded hardwood staircase w/iron spindles that lead to four spacious bedrooms, each w/its own walk-in closet. Bedrooms 2 & 3 connect to a Jack-&-Jill bathroom w/dual sinks. Bedroom 4 enjoys its own ensuite, ideal for guests. The primary suite offers walk-in closets & a spa-like ensuite w/quartz countertops, a three-sided glass shower, tiled walls, soaker tub & a bright window. All bathrooms are finished w/quartz countertop Laundry is conveniently located on the upstairs. The semi-finished basement offers flexible space & is ready for your personal touch. The private backyard oasis featuring over 80k in additions: glass balcony railings, a 14x24 semi in-ground heated pool (2023) & peaceful forestry, water & nature views. Exterior pot lights complete the perfect outdoor ambiance. This thoughtfully upgraded home offers luxury, comfort & a rare combination of privacy & style. Steps away from the Canadian Tire Center, Tanger Outlet Mall, Kanata Centrum & close to schools, grocery stores & restaurants. (id:43934)
370 Aquaview Drive
Ottawa, Ontario
Welcome to this beautiful and sun filled 4 bedroom-2.5 bath Minto Georgian model (Elevation B) built 2021, that sits on a large pie shaped irregular 50ft lot in the desirable family friendly community of Avalon East. Walking distance to the scenic paths of Avalon pond, parks, schools, public transit and many amenities. Over 2,300 sq.ft of functional space with 9 feet ceilings on main and second floors. Practical open concept layout featuring hardwood floors throughout main level, complemented with ceramic flooring in entrance, kitchen and bathrooms. A beautiful kitchen with large island, gorgeous 42"cabinetry and additional 54" wide kitchen pantry, stone countertops, backsplash and S/S appliances. Adjacent to the kitchen is the family room with gas fireplace for cozy gatherings, a spacious dining room and a living room to complete the main level. Second level features an open large hallway, a spacious primary bedroom with 5-pc ensuite with double sinks and 3 other generous size bedrooms (2 with walking closets) that share a full 3-pc bath. 2nd level laundry. Finished basement by Minto with a large rec room and lots of storage space. Fully fenced backyard with interlock patio. Double car garage with EV charging outlet. Book your private showing now! (id:43934)
19 Armadale Crescent
Ottawa, Ontario
Unpack the boxes and enjoy! This beautifully updated townhome in a peaceful crescent offers the perfect blend of comfort, style, and convenience. Boasting 3 bedrooms and 2 bathrooms, this thoughtfully renovated home has seen numerous high-quality upgrades since 2020, ensuring it's move-in ready. Inside, you'll find a stunning new kitchen featuring granite countertops, stainless steel appliances, and an open-concept layout that seamlessly connects to a bright living area. Both bathrooms have been tastefully renovated, and recent major upgrades include new windows, roof, front door, sliding patio door, flooring throughout, stair carpeting, driveway interlock, and a rear deck. Fresh paint on the main level (completed in 2025) enhances the modern, clean ambiance. The fully finished recreation room provides versatile space perfect for a playroom, home office, or cozy movie nights. Outside, enjoy summer evenings on your private deck, and take advantage of the proximity to Cobble Hill Park, schools, shopping, and dining options. This home presents a fantastic opportunity for families seeking a move-in ready property with room to grow, now and in the future. (id:43934)
322 Ballinville Circle
Ottawa, Ontario
Nestled in the family friendly community of Riverside South, this meticulously maintained 3 Bedroom & 3 Bath Townhome is a MUST SEE. All amenities are conveniently located minutes from your front door; shopping, parks, transit, new LRT station, schools & so much more. This home features an open concept floor plan on the main level with tons of natural light and a gas FP in the family room, that is perfect for cold winter evenings. Walk out to a fully fenced in back yard with a new deck, just waiting for summer entertaining! A fully finished basement provides a cozy space for an office, playroom room, or lower lvl family room, while the second level boasts spacious bedrooms including a primary retreat with WIC and a beautiful 4 piece ensuite. Hardwood & Tile throughout the Main Level, tons of counter & cupboard space in the Kitchen with breakfast bar & SS appliances. Make this your new home! (id:43934)
3 Mohawk Crescent
Ottawa, Ontario
Welcome to this beautifully expanded home nestled in the heart of Ottawas prestigious neighbourhood of Qualicum. Set on an impressive 10,000+sqft lot, this 5bed/3bath home, originally built by Teron, offers the perfect blend of space, comfort, and community charm. A generous two-storey addition has transformed this home, creating a layout ideal for a growing family. Whether you're hosting gatherings or enjoying quiet evenings, there's room for everyone - indoors and out. The bright, open living spaces flow effortlessly into a spacious chefs kitchen and eat-in area with large picture windows, and an oversized patio door leading to the backyard. Complete with Thermador double wall ovens & cooktop, a Fisher Paykel drawer dishwasher, beverage centre, and a butlers pantry with a separate fridge and freezer. This space offers endless amounts of storage, while the custom built-ins in the mudroom have been designed with family function in mind. The upper level provides large private bedrooms along with laundry, and an updated main bathroom, while the primary suite overlooks the pool - boasting a newly renovated ensuite bath and spacious walk-in closet with wall to wall built-ins. The lower level offers a fully finished rec room space, while the unfinished portion under the addition offers great potential as a workshop, home gym, or finishable space for your family's needs. Step outside to your backyard oasis, complete with a 40 x 20 inground pool, mature greenery, and plenty of room for kids to play or for summer entertaining. Qualicum is known for its peaceful streets, strong sense of community, quick access to shopping and transit, and proximity to parks & greenspace. Don't miss this rare opportunity to own a spacious, upgraded home in one of the city's most desirable neighbourhoods. (id:43934)
813 - 354 Gladstone Avenue
Ottawa, Ontario
Modern and spacious one bedroom plus den condo in the heart of Centretown. This London model offers an open concept layout with upgraded floors throughout, floor to ceiling windows, high end finishes and stainless steel appliances. Large work from home den. Living space has unobstructed sunny skyline views! Walk to everything! Building features an exercise room, gas BBQ, courtyard gardens and amenity room with theatre & games room. Starbucks, Shoppers Drug Mart and LCBO at ground level. Downtown living at its best! Storage locker included. Plan to visit soon! (id:43934)
178 Burnstown Road
Mcnab/braeside, Ontario
Looking for your cottage home? This property is perfect for investors or handy buyers ready to bring their vision to life. Sitting on a spacious 143 x 182 ft lot, this solid home offers plenty of room to grow. The large, fenced backyard is ideal for kids, pets, or future landscaping ideas, and there's even a storage shed for your tools or gear. Surrounded by mature trees, you'll enjoy privacy and a peaceful, country feel. The inside is a great starting point, with propane heating and central air already installed, keeping you comfortable through all seasons. Located just 20 minutes from the heart of Renfrew, you're close to schools, shopping and trails. Plus, you're only a one minute walk to White Lake Beach Park, a popular spot for swimming, fishing, and enjoying the outdoors. Whether you're looking to renovate and flip, rent, or make it your own, this property is full of potential waiting to be unlocked. (id:43934)
3117 Carp Road
Ottawa, Ontario
Welcome to Carp Lake Escape a rare opportunity to own a viable campground and your own private, spring-fed lake and retreat, just 5 minutes from the conveniences of Kanata. With 4 km of trails, this peaceful and picturesque property offers a unique blend of natural beauty and city proximity. Currently operating as a campground, and equipped with 5 wells and 400-amp electrical service, it provides a one-of-a-kind experience in the Ottawa area. Tremendous potential for future development or to build your waterfront dream home on a private lake. Refer to attached Zoning By-law for details. (id:43934)
394 Warmstone Drive
Ottawa, Ontario
Welcome to 394 Warmstone Dr in beautiful Stittsville ! This stunning 3-bedroom, 3-bathroom end-unit townhome, perfectly situated in a family-friendly neighbourhood just minutes from schools, shopping, public transportation, and all essential amenities. Step inside and experience the $30,000 in upgrades, including a bright, open-concept layout featuring high ceilings, elegant modern finishes, and not one, but two cozy fireplaces (living room and lower-level living area) perfect for relaxing evenings or entertaining guests. The chefs kitchen seamlessly flows into the dining and living areas, creating a welcoming and functional space for everyday living. Upstairs, you'll find three spacious bedrooms, including a serene primary suite with ample closet space and a stylish ensuite bath. The finished basement offers additional living space ideal for a family room, home office, or gym. Enjoy outdoor living in the low-maintenance private backyard, complete with a hot tub and gazebo, providing the perfect retreat for year-round enjoyment. This home combines comfort, convenience, and style in one unbeatable package. Don't miss your chance to own this exceptional property! schedule your private showing today! (id:43934)
357 Langrell Crescent
Ottawa, Ontario
Discover the perfect family RETREAT in this rare gem, nestled in the highly coveted Chapman Millsneighborhood of Barrhaven. Situated on a PREMIUM LOT, this home with OVER 3,200 SQFT of living spaceoffers unparalleled tranquility with NO FRONT neighbours and a breathtaking view of the Chapman MillsForest. Conveniently located within WALKING DISTANCE of Great-Ranking Schools and Large ShoppingMalls like Chapman Mills Marketplace, this is a location that truly has it all. Step inside this freshly painted,spacious home featuring 4(+2) bedrooms and 4(+1) bathrooms, thoughtfully designed to accommodate agrowing or MULTI-GENERATIONAL family. The inviting foyer leads you into an expansive, open-conceptliving and dining area, illuminated by new modern lighting fixtures. The kitchen is a chefs delight, completewith ample counter space, sleek finishes, and a bright breakfast nook overlooking a private backyard oasis.Upstairs, you'll find four large bedrooms and three full bathrooms, including two ensuite bathrooms foradded convenience and luxury. The primary suite boasts a walk-in closet and a spa-inspired ensuite,creating the perfect personal retreat. The fully finished basement offers two additional bedrooms, a fullbath, and a versatile recreation space, ideal for extended family, guests, or creating the ultimateentertainment hub. With its family-friendly atmosphere, proximity to parks, shopping, and renownedschools, and its quiet and serene, this home combines space, style, and location. Don't miss this rareopportunity to own a piece of Chapman Mills paradise! VACANT and easy to show! / Note: All the staging furniture were removed. ** This is a linked property.** (id:43934)
340 Lacasse Avenue
Ottawa, Ontario
LOOK AT THESE NUMBERS: NET INCOME $92,583.00!!! Superb opportunity awaits the savvy investor searching for a renovated building with potential for stronger cash flow (present return 6.193% cap with GOI $115,392.00 and NOI $92,583.00). It has been extensively renovated, boasting a high level of security and very stable tenants. Over 500K invested: new 2 storey front + rear covered balcony structures, bldg security, lighting, cameras, intercom, washrooms, kitchens, laundry added to 5 units, new electrical panels, wiring, unit lighting, appliances, flooring, paint, mailboxes, insulation, roof (30K 2024), secure doors, windows, garage renos +. Quality 6 unit building w 5 x 100% updated suites, one unit has a legacy tenant paying below market rent, plus a quality larger garage structure that generates $950 in rental income (potential to easily transform garage to tenant storage lockers). One of the six one bedroom units has yet to be refreshed at a cost of approx 25K which would increase return of +$13,428.00 per year with a higher Net Income of approx $106,011/yr. This has a projected CAP rate 7.07% (buyer to verify). Easy to own & manage bldg! Min 24 hours notice for all showings please. (id:43934)
877 Andesite Terrace
Ottawa, Ontario
Welcome to 877 Andesite Terrace, a brand new 3-bedroom, 2.5-bath home for rent in the sought-after Half Moon Bay community. This beautifully designed property features an open-concept main floor with a modern kitchen, stainless steel appliances, and a bright, spacious living area. Upstairs, you'll find three generously sized bedrooms, including a primary suite with an ensuite bath. The fully finished basement offers additional living space perfect for a home office, rec room, or guest area. Located in a family-friendly neighborhood close to parks, schools, shopping, and transit, this home combines comfort, style, and convenience in one exceptional package. (id:43934)
228 Carillon Street
Ottawa, Ontario
Attention investors/developers!! This duplex can be kept as-is for rental income and/or, with R4UA zoning, this large lot is severable and can be developed. Vendor take-back mortgage may also be possible. Here's the perfect opportunity to own a large lot in the area with a turn-key rental property. Keep the rental and/or create a new dream home / multi-unit property in the heart of Vanier, one of Ottawa's rejuvenated and developing neighborhoods. Conveniently located near shopping, parks and transit, the possibilities are endless! The home is being sold in as-is where-is condition. Furnace and roof replaced in 2010. Do not miss this opportunity! (id:43934)
1018 Kijik Crescent
Ottawa, Ontario
Elegantly crafted, this two-storey townhome is situated in the highly sought-after Pathways community of Findlay Creek. The Juniper Model by EQ Homes, built in 2023, features 9-foot ceilings on the main level, a stylish powder room, stainless steel appliances, a spacious kitchen island, and an open-concept living and dining area. The second floor offers a generously sized primary bedroom with a walk-in closet and a private ensuite bath, complemented by two additional well-appointed bedrooms and a full bathroom. The fully finished lower level includes a versatile recreation area with a large window that fills the space with natural light, along with ample storage (id:43934)
2101 - 1785 Frobisher Lane
Ottawa, Ontario
Bright and spacious 2-bedroom condo on the 21st floor, offering stunning views of the Rideau River. The sun-filled living room opens onto a generous private balcony, perfect for relaxing or entertaining. The updated kitchen includes stainless steel appliances fridge, stove, dishwasher, microwave/hood fan and a cozy dining nook. Thoughtfully designed layout places each bedroom at opposite ends of the unit for added privacy. The spacious primary bedroom features upgraded flooring and plenty of closet space, while the second bedroom enjoys its own private balcony.This well-equipped building offers a range of premium amenities, including an indoor pool, gym, sauna, tennis court, party room, workshop, car wash, guest suites, storage lockers, bike storage, and an on-site convenience store. Ideally located next to the LRT station, providing quick and easy access across the city. Please allow 24 hours notice for showings due to tenancy. Rent Is Inclusive Of All Utilities. Please note that photos are of a previous tenancy and the landlord has upgraded closet doors, doors, lighting fixtures, has freshly painted, new stove, new microwave, and new A/C units. Landlord will have the unit professionally cleaned prior to new tenants possession. Close to University, across the street from Smyth transit station. This unit won't last long, book your showing today! (id:43934)
44 Tobermory Crescent
Ottawa, Ontario
Open house July 27 2-4pm. Move-In Ready Executive Townhome in a Quiet Neighborhood! This beautifully updated and spacious 3-bedroom, 3-bathroom executive townhouse is ready for you to move in and enjoy. This home offers functionality & comfort. The main floor features hardwood flooring, a sun filled living room which features a gas fireplace for comfort & ambiance. Recently installed lovely white kitchen cabinetry, modern new light fixtures with eating area as well as a formal dining room . The entire home has been freshly painted throughout. The upper level includes: large primary bedroom offers a private retreat with a 3-piece ensuite and a generous walk-in closet. The second and third bedrooms are both well-sized, ideal for family, guests, or a home office. Enjoy the fully finished basement, complete with a spacious family room, dedicated laundry area, and ample storage space. Additional updates include a newer furnace and central air conditioning, front interlock, new carpet on the stairs, newer vinyl flooring on upper level... Step outside to a fully fenced backyard perfect for children and pets featuring a deck for outdoor dining, a charming garden, and a newer storage shed. Don't miss this exceptional opportunity. Schedule your viewing today! 24 hours irrevocable on all offers. (id:43934)
10 James Street
Ottawa, Ontario
Stylish Urban Living in Centretown! 1 Bed + Den Condo in James House! Welcome to James House, one of Ottawas most sought-after boutique buildings located right on Bank Street in the heart of Centretown. This modern 1-bedroom + den condo offers the perfect blend of style and function, ideal for professionals seeking an elevated urban lifestyle. Step into a bright, open-concept layout with exposed concrete ceilings and an industrial-chic vibe. The sleek kitchen features stainless steel appliances, quartz countertops, and custom cabinetry, flowing into the living space with floor-to-ceiling windows and a huge balcony! The den makes for a perfect work from home space. The full bathroom is finished with contemporary fixtures. Enjoy luxury amenities including a rooftop pool with stunning city views, a fully equipped gym, games and lounge room, terrace and best of all- a pet washing station! Please note: this rental does not include parking although parking may be available separately for rent, and the building has a restricted pet policy. Live steps from downtown offices, cafes, shopping, and transit. Rent is $2,100/month plus utilities. Available September 1 2025. (id:43934)


