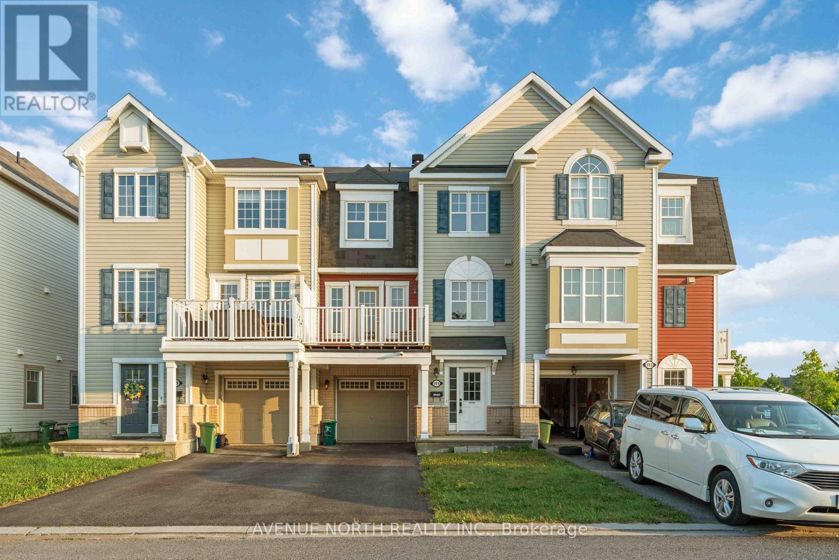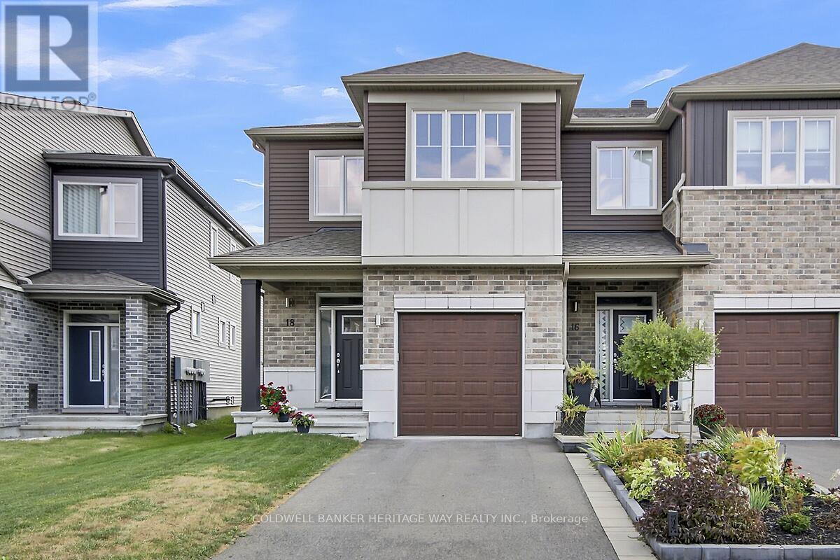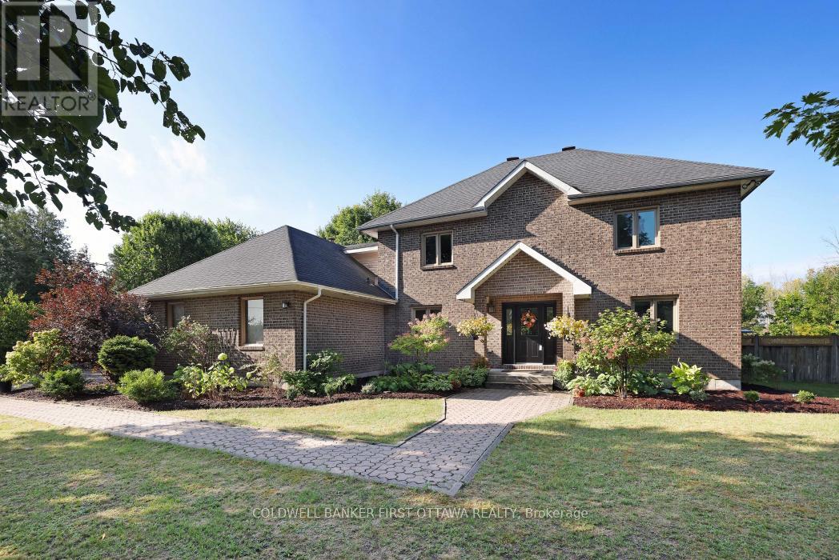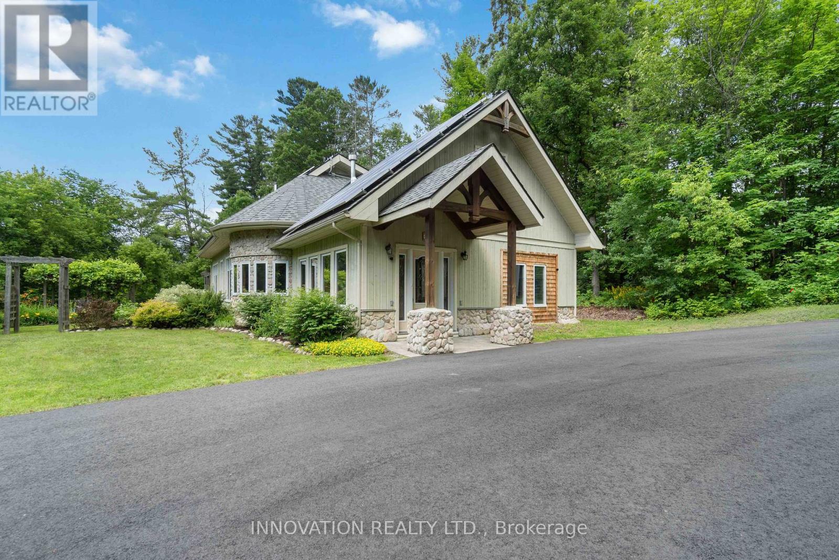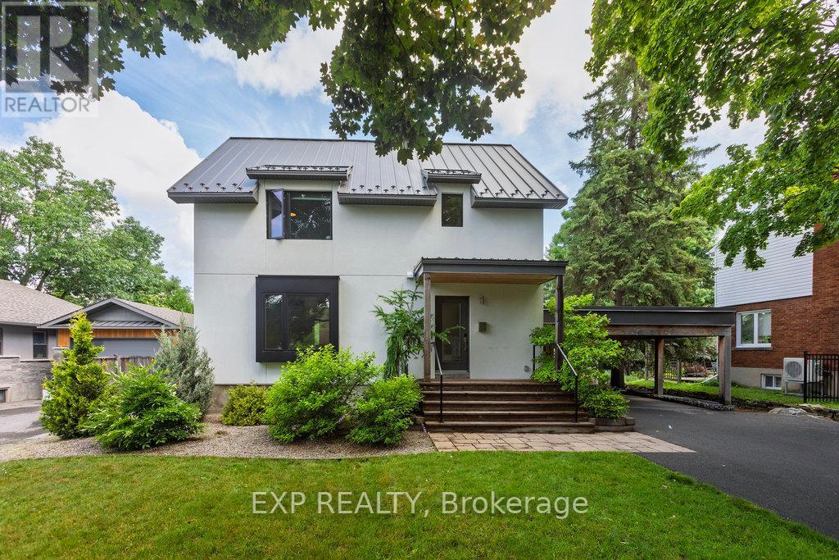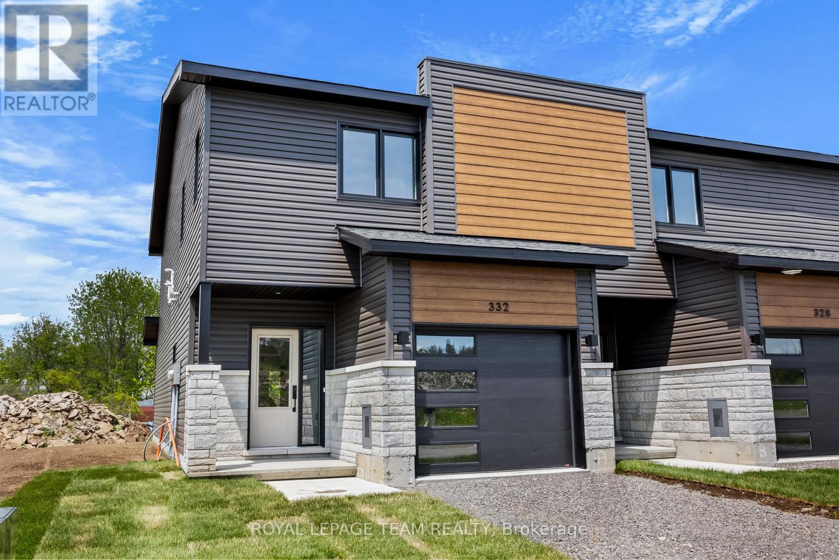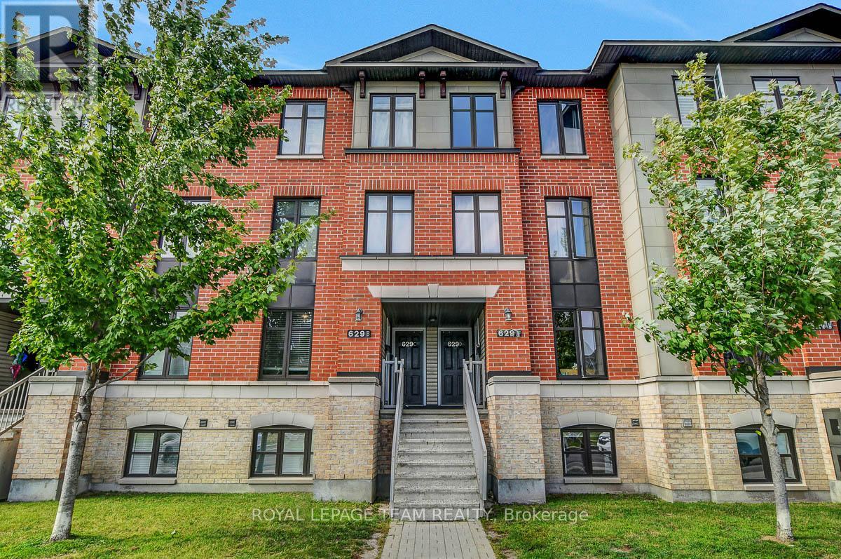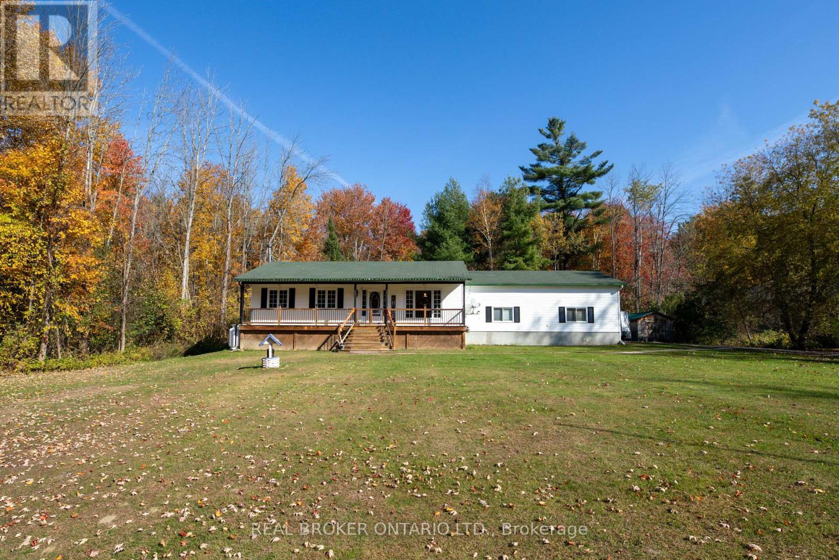Listings
191 Soleil Avenue
Ottawa, Ontario
This bright and modern 3-storey back-to-back townhome offers 2 bedrooms, 2.5 bathrooms, and approx. 1,100 sq. ft. of stylish living space in a quiet, family-friendly neighbourhood. Featuring light maple hardwood floors, an open-concept living/dining area, a private balcony, and a sleek white kitchen with quartz countertops and stainless steel appliances, this home blends comfort and function. The ground level includes a laundry room, interior garage access, and a 2-car driveway, while the upper level provides two carpeted bedrooms including a primary with ensuite. Located steps from parks, schools, and the community centre, this rental combines modern finishes with everyday convenience. Rental application, recent credit report & proof of employment required with all offers. (id:43934)
18 Stokes Drive
Carleton Place, Ontario
Welcome to this beautifully maintained bright and open end unit townhome where contemporary design truly meets everyday comfort. Built in 2021 by Cardel, this home is nestled in the sought-after Carleton Crossing community in Carleton Place, offering a quiet atmosphere just minutes from parks, schools and shopping. Bright and open concept main floor ideal for entertaining. Beautiful kitchen with center island and walk-in pantry and complete with S/S appliances. Boasting 3 spacious bedrooms, 2.5 bathrooms as well as a master retreat complete with master ensuite and walk-in closet. Upstairs laundry for added convenience as well as a finished basement perfect for home office, gym or family room. Single car attached garage with inside access. Stylish finishings throughout including modern upgraded flooring and neutral décor. Roughed in for central vac and fully fenced private backyard with room to relax. This move-in ready home offers the perfect blend of style, space and the location is ideal for families, professionals or anyone looking to enjoy the very best of suburban living with urban convenience. Welcome Home! (id:43934)
1921 Ramsay Concession 11a Concession E
Mississippi Mills, Ontario
Nestled on a picturesque 26.517-acre natural oasis, this stunning all-brick family home blends timeless elegance with modern efficiency. Boasting geothermal heating and cooling, it offers both environmental sustainability and year-round comfort.Step into the bright, welcoming foyer and discover generous living spaces filled with natural light. A professional main-floor office with calming views easily doubles as a bedroom. The living and dining room sparkle with sunshine, while the open-concept kitchen and family room invite connection and comfort. Patio doors lead to a spacious large deck perfect for BBQs and outdoor gatherings. The landscaped yard includes a fully fenced inground swimming pool, perfect for summer enjoyment, A fenced vegetable garden invites homegrown harvests. A convenient main-floor powder and laundry room completes the main level. Upstairs, the luxurious primary retreat features hardwood floors, a walk-in closet, and a 5-piece ensuite. Three additional generously sized bedrooms share a stylish 4-piece bathroom. Check out the second staircase that also leads up to the second floor. The finished lower level offers an expansive recreation area, ideal for family fun or entertaining, a kitchenette in the making (electrical and plumbing has been completed should buyers want to use for an inlaw suite. Direct access from the attached double garage connects to both the lower level and main floor, ensuring ease of entry..This remarkable property offers the best of country living with elegant indoor comfort and thoughtful outdoor featurestruly a serene and sustainable family haven. (id:43934)
217 Sorento Street
Ottawa, Ontario
OPEN HOUSE SUNDAY SEPTEMBER 14th Step into this sun-filled END UNIT townhome where modern style meets everyday comfort. This home is ideally located in Chapman Mills for a walkable lifestyle. Steps from the Metro, Shoppers, Goodlife/Movati Starbucks and more. Only a 5 minute walk to St-Emily's and just 10 minutes to Chapman Mills PS and JRG french catholic elementary school. With incredible parks, the nepean woods and fantastic nature trails all around. Gleaming hardwood floors flow through the main level open concept living and dining area, leading you to a spacious, eat-in kitchen, perfect for morning coffee or hosting family dinners. Off the kitchen an oversized deck with a built in bench and pergola, overlooks a good sized yard. Upstairs, escape to your private master retreat complete with a walk-in closet and luxurious 4-piece ensuite. Two additional oversized bedrooms provide plenty of space for family, guests, or a home office.The finished basement features a massive window that fills the family room with light, plus a cozy gas fireplace for year-round comfort. A practicle double wide driveway offers parking for 3 cars + 1 in the garage. Freshly painted from top to bottom and boasting smooth ceilings on the main floor, this home is move-in ready and waiting for you! (id:43934)
698 Moffat Street
Pembroke, Ontario
Discover your Urban Oasis! This custom-designed, ecologically sustainable post-and-beam home sits on a serene peninsula in Pembroke, with 2.8 acres of lush forest. Enjoy privacy and natural beauty while having all amenities at your doorstep. The open-concept main level boasts 23-ft ceilings and features a newly renovated kitchen with custom pine cupboards, quartz countertops, and modern appliances. Relax in the curved sitting area with a gas fireplace or by the wood stove in the living room. The main level includes an office, two full bathrooms, and three bedrooms, including the primary suite with a walk-in closet and sliding doors leading to a patio with river views. The upper level offers bonus rooms, a large storage area, and a fourth bedroom overlooking the garden. Updates include paved driveway with a gate 2023, new washer & dryer 2022, infrared sauna 2023, new owned Hot Water Heater 2025. Additional features include two outdoor sheds, a hot tub, and solar panels providing passive income. Book your showing today! (id:43934)
179 Mountbatten Avenue
Ottawa, Ontario
This sleek and stylish 4+1 bed, 4 bath modern home was torn down and fully rebuilt in 2019. Designed for both impact and function, it features a showpiece kitchen with a 10-ft maple island, a sunlit Great Room, and a private office. Upstairs, exposed trusses, skylights, and a spa-inspired primary suite add architectural character and comfort. Heated floors, EV charger, metal roof, and a wood-clad carport elevate the lifestyle, while the finished lower level with private entry, kitchen, and bath offers flexible in-law or income potential all just steps to the Rideau River, shops, transit, top schools, and hospitals. (id:43934)
332 Lewis Street W
Merrickville-Wolford, Ontario
END OF SUMMER INVENTORY SELL OUT, new price includes HST. This is the last one of the already built units, this unit is TARION-warrantied, and ready to move into immediately. It combines upgraded finishes, abundant natural light, and remarkable curb appeal. Featuring 9-foot ceilings and wide-plank luxury vinyl flooring, this home includes two spacious bedrooms plus a den. The Laurysen kitchen is a culinary dream with an oversized island, pantry, soft-close cabinetry, and a chimney-style hood fan. Additional highlights include walk-in closets, a high-efficiency HRV system, and upgraded vinyl windows throughout. Enjoy this fantastic location, just steps from, parks, shops, restaurants, and Merrickville's historic lock station and Rideau River . Photos provided are of a model home. Merrickville, known for its charming historic village ambiance, offers a variety of amenities that enhance its appeal. The village is dotted with quaint shops and delightful restaurants, providing a perfect blend of shopping and dining experiences, walking distance away from this sight. You can enjoy the local boutiques or just a savoring meal at a cozy eatery, Merrickville provides a vibrant community atmosphere with a touch of historical charm. Priced to sell.. (id:43934)
B - 629 Chapman Mills Drive
Ottawa, Ontario
This sun-filled lower unit offers the perfect balance of comfort and practicality with 2 bedrooms and 2.5 baths. Inside, a neutral palette and hardwood floors set the tone in the open living and dining area, where a cozy electric fireplace creates a welcoming focal point. The kitchen, finished with sleek tile and stainless steel appliances, is thoughtfully set apart giving you the benefit of defined cooking space while still staying connected to the flow of the home. On the lower level, you'll find two generously sized bedrooms, each with its own ensuite ideal for family, guests, or roommates. Convenient features like main floor powder room, in-unit laundry and a large storage area under the stairs add to the everyday ease of living here. A back deck & lower grassy area extend your living space outdoors and no direct rear neighbours. With low condo fees of just $263.25, one included parking spot, and plenty of visitor parking, this home combines charm with affordability. Plus, you're only minutes to shops, restaurants, schools, parks, and public transit. From first-time buyers to downsizers or investors, this home is designed to fit your lifestyle and feel welcoming from the moment you arrive. (id:43934)
438 Meadowbreeze Drive
Ottawa, Ontario
This beautiful townhouse with a WALK OUT basement and great open concept floor plan Located in a the sought after neighborhood of Monahan Landing, this 2015 Glenview Adirondack. The kitchen features stainless steel appliances, granite counters, eating bar and is open to the eating area. The living room is adorned with gleaming hardwood floors and big windows makes for a bright and inviting space with a sizable balcony just off the eating area. Second floor, you'll find three generous bedrooms, including a spacious primary retreat complete with a walk-in closet and a private ensuite bathroom. The additional bedrooms are bright and comfortable, with easy access to a well-appointed main bath. This neighborhood is steps from parks and has a great community atmosphere. Also available for sale (id:43934)
8 Benjamin Lane
North Grenville, Ontario
Escape the city and discover your familys perfect retreat in the sought-after Tanager Woods community. This beautifully updated bungalow sits on a 1.5-acre private lot that backs onto a serene wooded area, offering plenty of space for children to explore and pets to roam while enjoying the peace of nature. Just minutes from Highway 416 and all of Kemptvilles amenities, the home blends convenience with tranquility.Inside, the bright open-concept design creates a welcoming flow between the kitchen, dining, and living areas, with large windows on two sides filling the space with natural light throughout the day. The main floor offers three comfortable bedrooms, while the fully finished basement expands the living space with two additional bedrooms, a spacious den, and a full bathroom, providing endless possibilities for family, guests, or a home office.Extensively updated from top to bottom, the home features new flooring, a brand-new kitchen, fresh paint, modernized bathrooms, updated doors and hardware, and contemporary lighting. Every detail has been carefully finished so the next family can simply move in and enjoy. This is a rare opportunity to enjoy a private woodland setting while staying close to everything Kemptville has to offer. (id:43934)
259 Fir Lane
North Grenville, Ontario
Step into this beautifully updated Blue Spruce model condo! The bright and open living room, with its stylish luxury vinyl plank flooring and statement accent wall, extends to a cozy deck and ground-level patio perfect for relaxing or entertaining. The spacious dining area flows into the kitchen, which features a brand new Hanstone quartz countertop and granite sink (2025) and comes complete with a fridge, stove, dishwasher, and microwave/ hood fan. You'll also find a handy 2-piece powder room and a welcoming foyer on the main level. Downstairs, the lower level offers three inviting bedrooms, a full bathroom, and a convenient laundry closet with a washer and dryer. With neutral carpeting and tile throughout the lower level, this home feels warm and welcoming. Plus, you'll enjoy the comfort of natural gas forced air heating, central air (2025) and the ease of your own assigned parking stall in front of the unit. Located close to schools, amenities, and hospital facilities, this condo is clean, well-cared-for, and ready to welcome you home! (Parking space # 24) (id:43934)
16 Wareham Street
Ottawa, Ontario
Gorgeous backsplit home set on an oversized lot on a very quiet street. Fully refreshed with a brand new kitchen and appliances, gleaming tiled floor, bright clean quartz counters, stainless appliances and pot lights. The living spaces and multiple bedrooms all have lovely hardwood floors with a host of configurable uses, be they home office, tv room etc. With two full bathrooms and two powder rooms along with a huge games room or flex space in the lower level, an oversized two car garage with inside entry....and then there's the massive backyard with amazing privacy. This home offers so much more than you can see from the street. Although quiet, discreet and dignified, the generous interior spaces and massive rear yard differentiate this home from most in the area. (id:43934)

