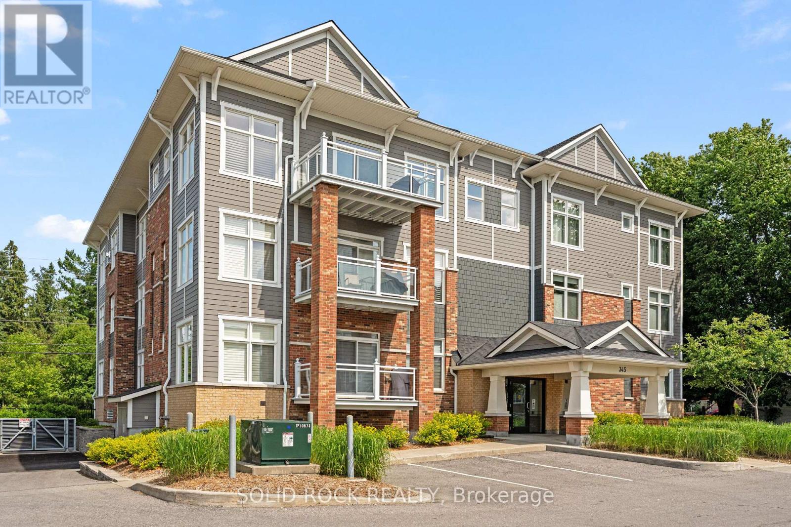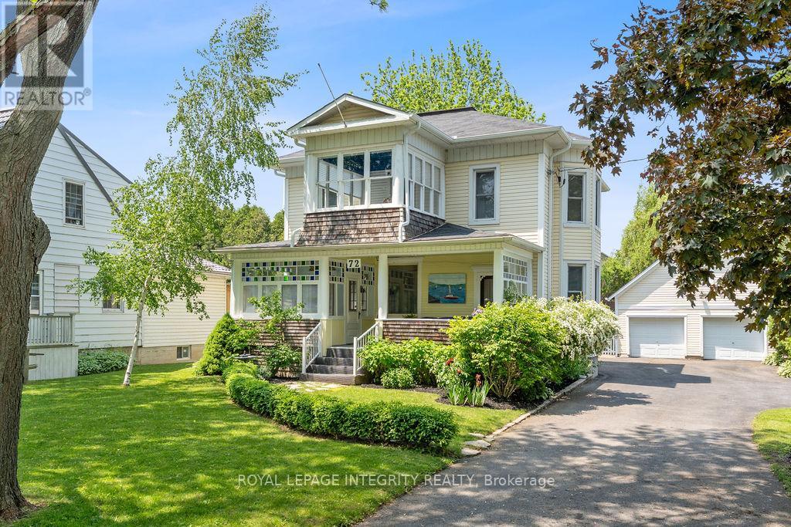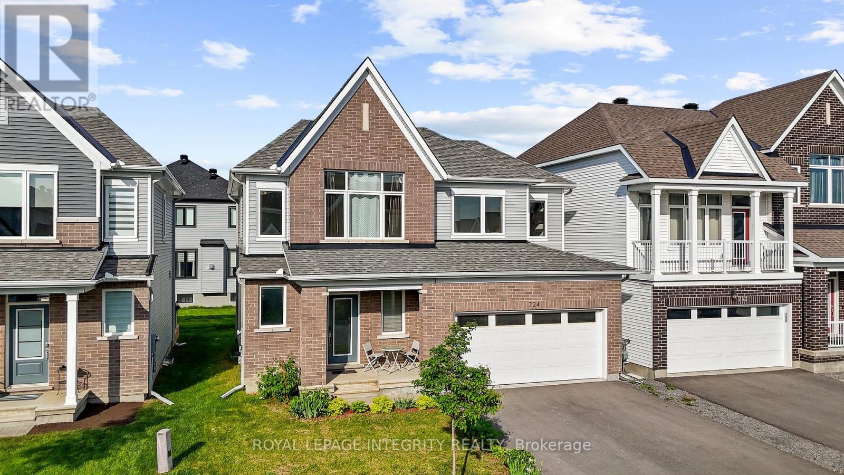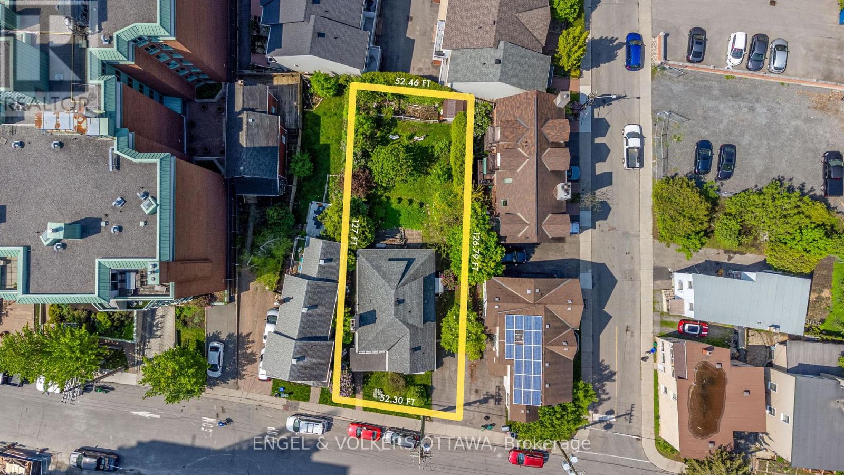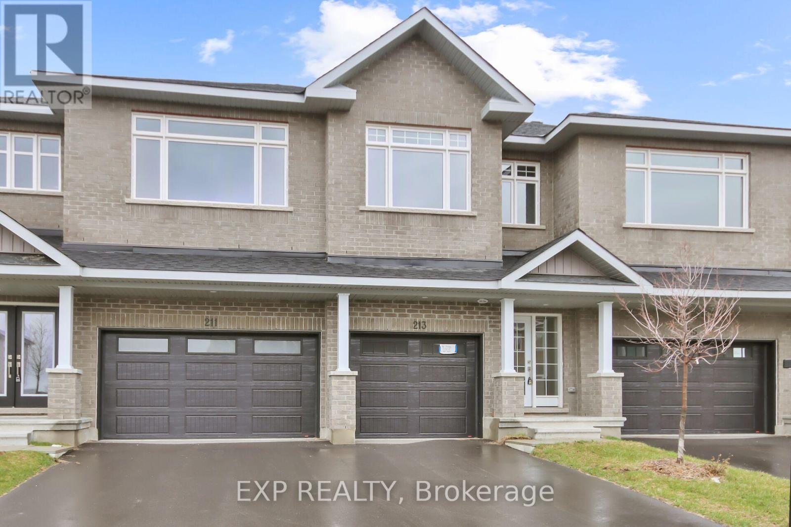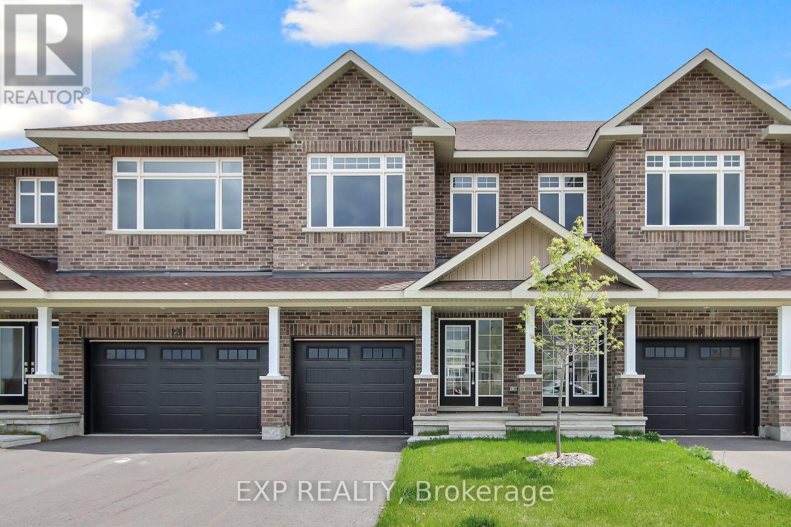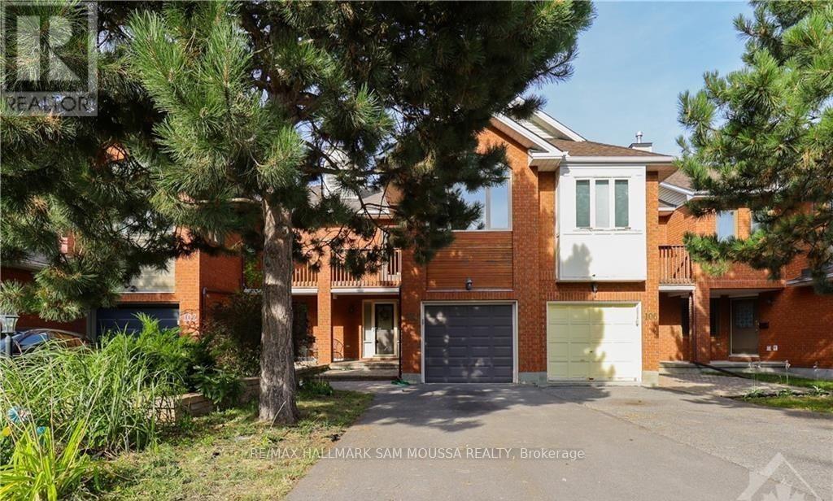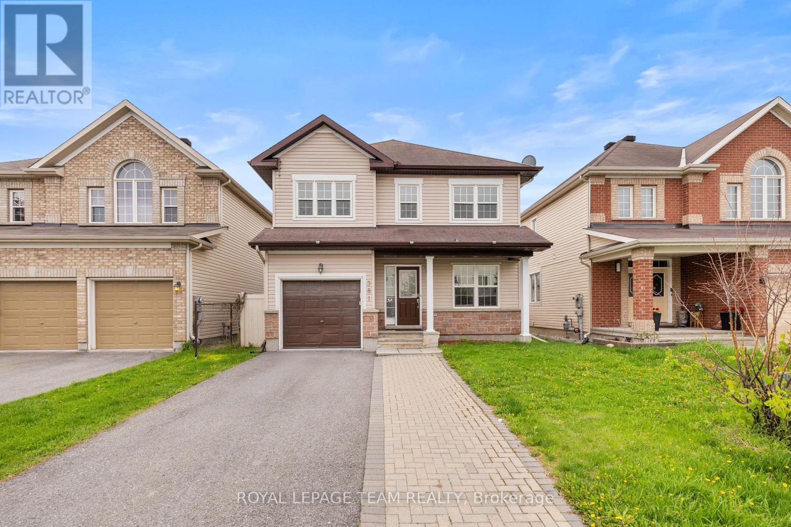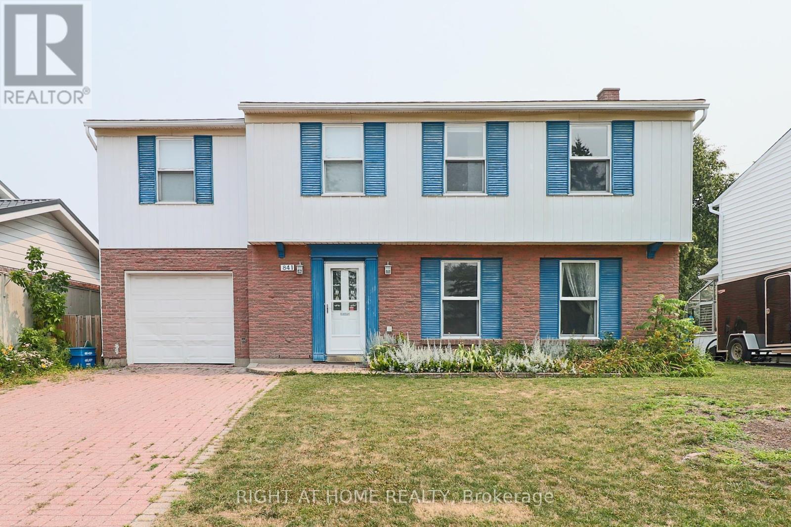Listings
301 - 345 Elizabeth Cosgrove Private
Ottawa, Ontario
Modern 2-Bed, 2-Bath Condo with Ideal Amenities & Location. Step into comfort and convenience with this spacious 2-bedroom, 2-bathroom condo featuring both an interior and exterior parking space. Enjoy easy access with an elevator and intercom system for added security and ease of living. Surrounded by beautifully maintained gardens and peaceful walking trails, this home offers a serene escape within a vibrant community setting. Located near schools and excellent public transportation, everything you need is just steps away. Whether you're a first-time buyer, downsizing, or investing, this condo offers the perfect blend of lifestyle, location, and value. (id:43934)
72 Lakeshore Drive
South Dundas, Ontario
Find peace along the shores of the St. Lawrence. Own this beautiful Edwardian style home with remarkable curb appeal in Morrisburg, where Ontario began! Located on a corner lot in a truly special part of town, turn back the clock as you climb the front steps. Feel tensions and time melt away while sipping coffee on the front porch. Inside, the ambience is warm and inviting. Appreciate the well preserved 1920s design features- 9' curved ceilings, 10" wooden baseboards, beautiful wooden flooring, doors, and window frames. Spacious living and dining rooms receive ample sunlight from many large windows, and are separated by fabulous French doors. The updated kitchen with additional eating area is in the rear, with another large window overlooking the back garden and pergola. Main level also has convenient work space + full bathroom with new shower. Ascend gorgeous wooden stairs to the 2nd floor (also with 9' ceilings) to find 3 good-sized bedrooms and 2nd full bathroom, with shower and classic clawfoot tub. The 2nd level sunroom is a great bonus flex room, with windows on 3 sides creating the perfect spot to catch a glimpse of the river or get lost in a book. Outside, front and back yards showcase colourful perennial flowerbeds and a variety of mature trees for privacy while listening to the birds or hosting garden parties. Since 2020 the home has seen many important improvements including R60 attic insulation and updates to structure + resurfaced 2nd level floor in detached garage. Full list of updates in attachments. In the midst of revitalization and growth, enjoy a serene lifestyle balanced with the benefits of a growing community. Minutes to the best parts of town, major routes, scenic drives, and less than an hour to Ottawa. (id:43934)
724 Vennecy Terrace
Ottawa, Ontario
Welcome to this spacious, well-maintained and upgraded 2021 built 4-bedroom, 2.5-bathroom home located in the sought-after community of Chapel Hill South in Orleans. Perfect for families, this home offers a functional layout, stylish finishes, and plenty of room to grow. The main floor features gleaming hardwood floors throughout an open-concept living and dining area, ideal for entertaining or relaxing with family. The bright kitchen offers ample cabinet space, a walk-in pantry, and a perfect flow for everyday cooking and hosting. Upstairs, you'll find 4 generously sized bedrooms, all with hardwood flooring. The primary suite includes a walk-in closet and a private 3-piece ensuite. A full main bath completes the upper level. The fully finished basement provides additional living space perfect for a family room, home office, gym, or play area. 4th Bathroom rough-in and extra storage space in the basement. Situated on a quiet street in a family-friendly neighborhood, this home is close to parks, schools, shopping, and transit. Book your showing today! (id:43934)
522 Cambridge Street S
Ottawa, Ontario
Prime development opportunity in the heart of the Glebe Annex! With over 6,500 sqft of land and R4UD zoning, this property offers immense potential for urban growth. Envision a low-rise apartment dwelling with potential for 9 or more units. Located amidst the vibrant neighbourhoods of Chinatown, Little Italy, Civic Hospital, and the Glebe, you're surrounded by Ottawa's best amenities- from restaurants and bars to parks and museums. Transit, LRT, Lebreton Flats, Carleton University, Dow's Lake, and the Rideau Canal Pathway are just minutes away. Seamless access to major roads and public transit ensures convenience at every turn. Don't miss this opportunity to make your mark in Ottawa's expanding landscape! (id:43934)
506 Breccia Heights
Ottawa, Ontario
Welcome to 506 Breccia Heights in Richardson Ridge! Built by Cardel in 2016, this 5-bedroom + 4-bathroom home is designed to accommodate your modern family's needs and is built with both sophistication and functionality in mind. The second you step inside, you'll be sure to notice the high-end finishes and thoughtful upgrades throughout. The main floor features open, sun-filled living and dining areas, anchored by a Monogram-equipped kitchen and framed by views of the fully landscaped backyard. The family room offers a classic, cozy place to gather, and a separate main-floor office gives you space to work from home in peace. Upstairs, you'll find four well-sized bedrooms, a laundry room, and a versatile bonus room that can serve as a second family room, creative studio, or even a sixth bedroom. The finished lower level adds a third living space, a fifth bedroom, a full bathroom, and a second home office. Step outside and you'll find a backyard built for both downtime and hosting: custom pergolas, an interlock patio, a smart irrigation system, solar lighting, and a charming gazebo. Two storage sheds help keep things tidy, and the mature landscaping means all the heavy lifting has been done. Set in a sought-after part of Kanata Lakes, this home is within the boundaries of top-rated schools (WEJ, All Saints, and Earl of March), and just steps from trails, parks, and everyday amenities. Every inch of this home has been intentionally designed and genuinely enjoyed. See additional photos of the trails that are steps away in the multimedia link attached! Open House Sunday Aug 10 2-4 PM (id:43934)
1135 Apolune Street
Ottawa, Ontario
**OPEN HOUSE SUNDAY AUGUST 10 FROM 2-4PM** Welcome to Half Moon Bay's BEST LANDSCAPED HOME! Prepare to fall in love with this beautiful 2020 built home offering over 2100 sqft of living space! Located minutes from wonderful schools, parks, Minto Sportsplex, shopping, & more! OVER 100K of upgrades throughout the home! Main floor features 9' ceilings, beautiful LVT flooring, open office area, and an extremely functional layout! Living room overlooks the fully landscaped backyard and offers an upgraded tiled gas fireplace wall! The ultimate chef's kitchen features quartz countertops that overhang for breakfast/bar seating, fill to ceiling cabinets, high-end stainless steel appliances, upgraded backsplash & hardware! 2nd level features a beautiful loft that acts as a secondary living space and can be EASILY CONVERTIBLE into a 4TH BEDROOM! Master bedroom features a large walk-in closet and an upgraded 5 piece ensuite oasis (soaker tub & glass shower)! The home features quartz counters in ALL BATHROOMS! Laundry room offers a walk-in linen closet and tons of cabinetry! Fully fenced and private backyard! Extensively landscaped professionally front and back! Extended driveway adds additional parking. 22' x 14' composite deck with glass railings! 'Govee' permanent holiday lighting is a unique touch to bring out the festive spirit in your family! Upgraded 200 AMP electrical service! Owner installed irrigation system and controller. (id:43934)
175 Claridge Drive
Ottawa, Ontario
Located in the heart of Barrhaven, this beautifully maintained 3-bedroom, 3-bath townhouse offers comfort, space, and convenience, just minutes from top-rated schools, shopping, transit, parks, and other amenities. The open concept main floor features a bright and airy living, dining, and kitchen area, ideal for entertaining. Enjoy the warmth of hardwood floors and the cozy gas fireplace in the living space. The kitchen offers ample storage and a practical layout for everyday living. Upstairs, the spacious primary bedroom includes a private ensuite and walk-in closet. Two additional well-sized bedrooms share a full bath. You'll also find the laundry conveniently located on the second floor. Hardwood flooring runs throughout the second-floor hallway and all bedrooms. The finished basement includes a large L-shaped rec room, perfect for a playroom, home gym, or office, plus extra storage space. Available September 1. Non-smokers only. No pets, please. (id:43934)
213 Hooper Street
Carleton Place, Ontario
This contemporary home has it all! Olympia Home's Almonte model with 1697 sqft is sure to impress. Great use of space with foyer and powder room conveniently located next to the inside entry. The open concept main floor is bright and airy with potlights and tons of natural light. The modern kitchen features loads of cabinets and an island with seating all overlooking the living and dining area, the perfect place to entertain guests. Upper level boasts a seating area, making the perfect work from home set up or den, depending on your family's needs. Primary bedroom with walk-in closet and ensuite. Secondary bedrooms are a generous size and share a full bath. Laundry conveniently located on this level. Only minutes to amenities, shopping, schools and restaurants. Some photographs have been virtually staged. (id:43934)
21 Cummings Avenue
Carleton Place, Ontario
This contemporary 1697 sqft home has it all! Welcome to Olympia's Almonte model. Great use of space with foyer and powder room conveniently located next to the inside entry. The open concept main floor is bright and airy with potlights and tons of natural light. The modern kitchen features loads of cabinets and an island with seating all overlooking the living and dining area, the perfect place to entertain guests. Upper level boasts a seating area, making the perfect work from home set up or den, depending on your family's needs. Primary bedroom with walk-in closet and ensuite. Secondary bedrooms are a generous size and share a full bath. Laundry conveniently located on this level. Only minutes to amenities, shopping, schools and restaurants. Some photographs have been virtually staged. (id:43934)
104 Thornbury Crescent
Ottawa, Ontario
Spacious 3 bed, 2.5 bath townhome in sought after Centrepointe and ready for occupancy. Main level functional layout with great sized kitchen, stainless appliances and breakfast nook. Huge deck off the kitchen to the rear yard, great for entertaining. Living and dining rooms have hardwood flooring. Circular staircase leading to the second level with a large master bedroom with cathedral ceilings, ensuite bath, walk in closet and bonus balcony for your morning coffee or getaway. 2 other great sized bedrooms. All 3 bedrooms with laminate flooring. Finished basement with a family room and den. Super location, close to everything including Algonquin College, College square for your shopping, on/off the Queensway in minutes. Call this one home! (id:43934)
381 Moffatt Pond Court
Ottawa, Ontario
PREPARE TO FALL IN LOVE! Welcome to 381 Moffatt Pond Court in the heart of Barrhaven with easy access to the 416, Costco, Amazon Warehouse, Barrhaven Marketplace, amazing schools, & parks! Affordable and NEWLY UPDATED DETACHED offers amazing VALUE! Built in 2010, this home offers modern finishings with a sizeable lot (36' frontage and 105' depth)! The main floor offers an open living/dining & kitchen area with a main floor office that could be used as a 4TH BEDROOM! Living room boasts a lovely gas fireplace! Kitchen has new appliances, counters, backsplash and more! Upper level features 3 spacious bedrooms and 2 full bathrooms! Master bedroom provides a 3 piece ensuite & large walk-in closet. Fully finished basement is the perfect space for an additional living area, home office, and gym! Fully fenced yard offers a hard to find lot size! Driveway widened/interlocked for 3 car parking. Upgrades include: Fully painted 2025, Main Floor & Second Floor laminate 2025, Kitchen cabinets painted 2025, Stove 2025, Dishwasher 2025, Fridge 2025, Hood Fan 2025, New tile floors in ALL bathrooms 2025, Kitchen Counters 2025, Backsplash 2025, Potlights on main floor 2025, Furnace motor 2025! 24 hour irrevocable on any/all offers. (id:43934)
841 Thorndale Drive
Ottawa, Ontario
Campeau built Mid Century Modern in Riverside Park South. Enjoy Sub-Urban living situated in between the Brand new Walkley Rd Station and Mooneys Bay. Commuters can walk to the O-train and the family can walk to the park, beach or school. There is plenty of off-leash dog walking within the hydro corridor and Linton Park. Avoid the hustle and bustle of Downtown, but retain easy access through riverside drive, Bank st, the transit way or the O-train. This home boasts a private and fully fenced backyard, large master suite and full height single car garage. (id:43934)

