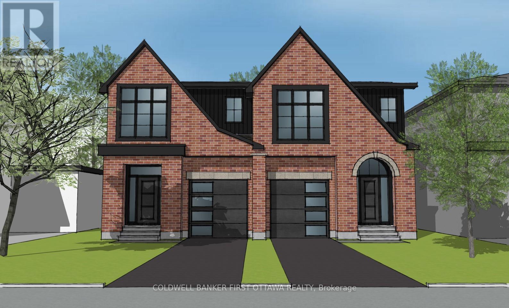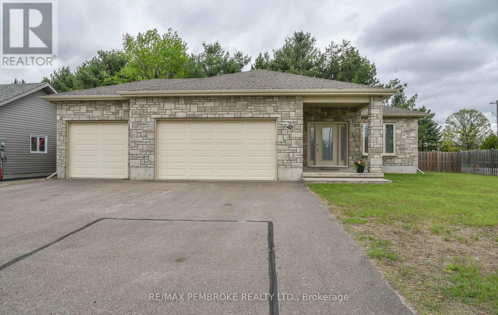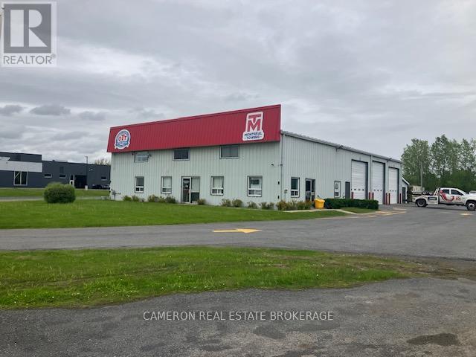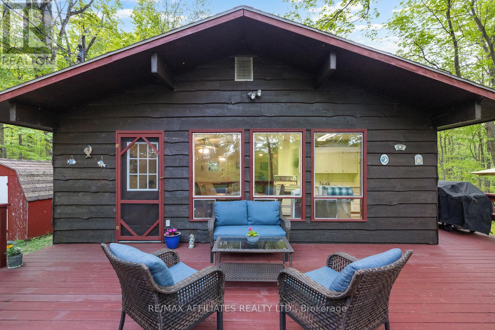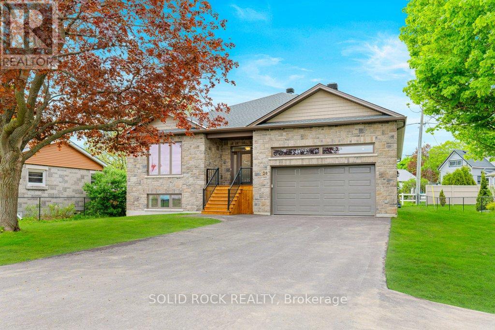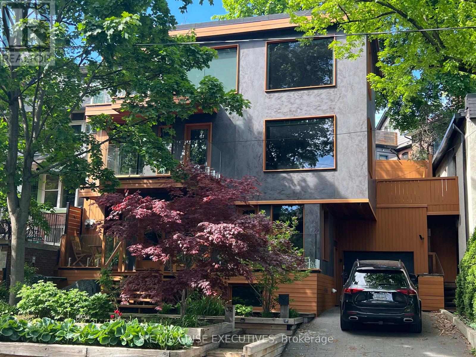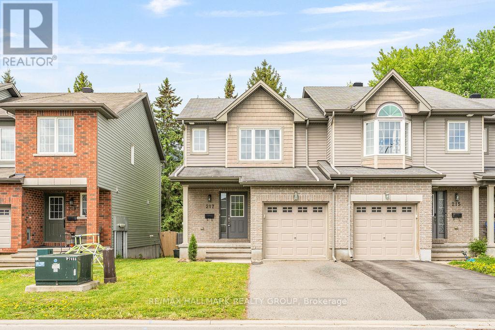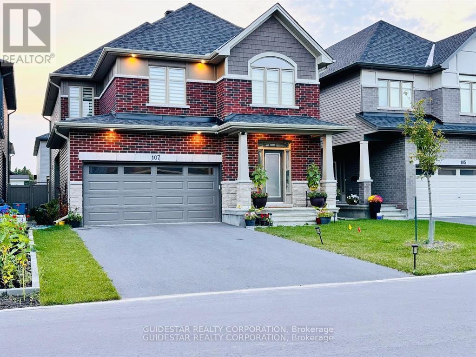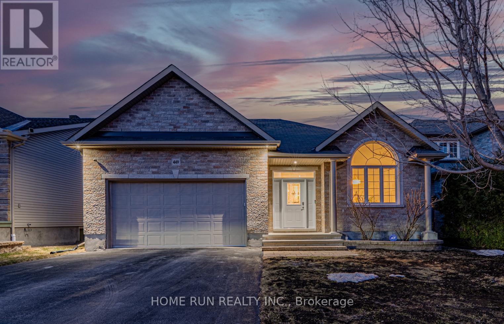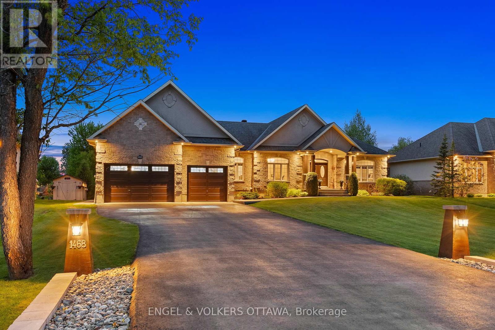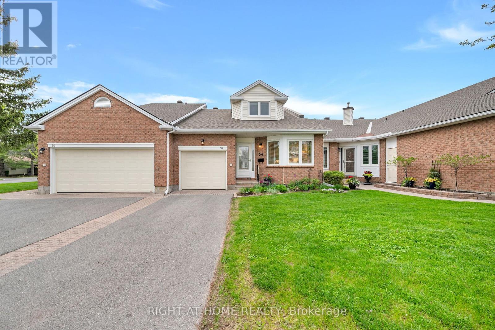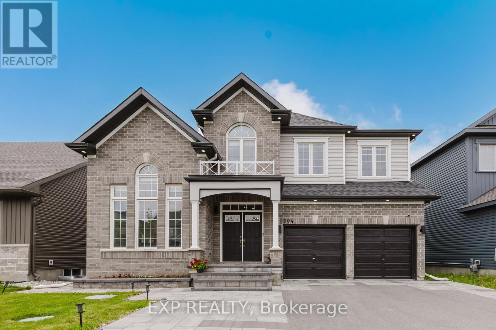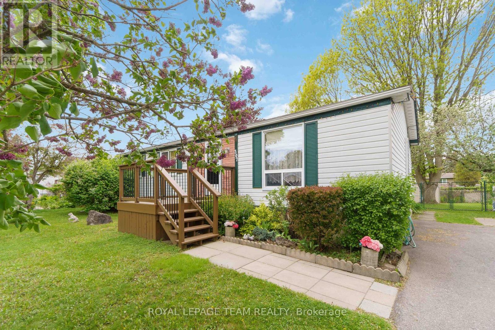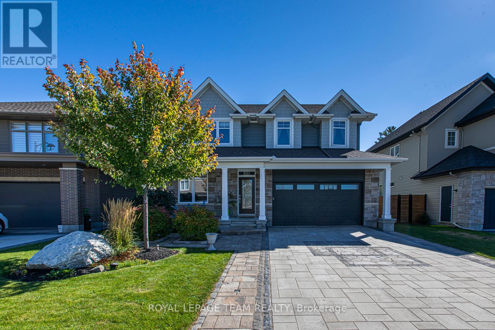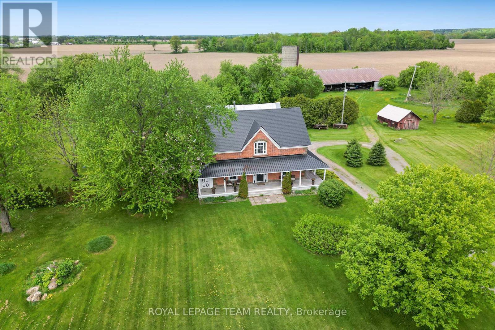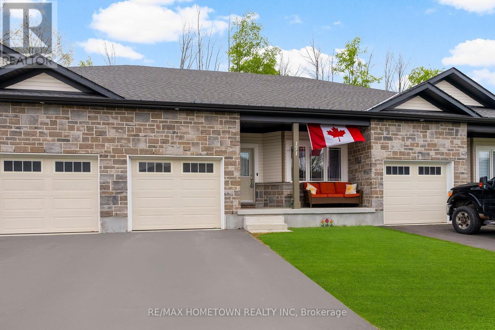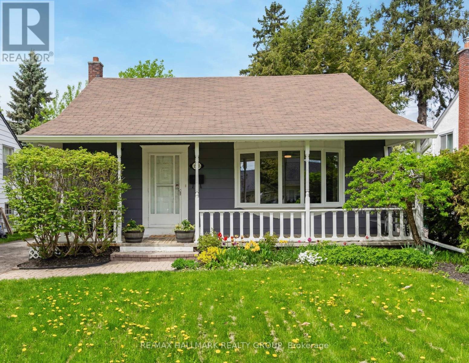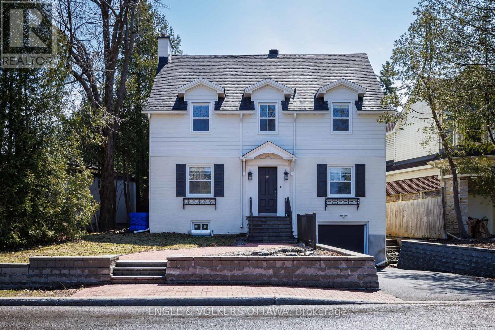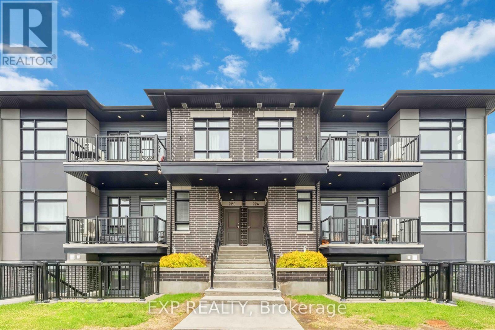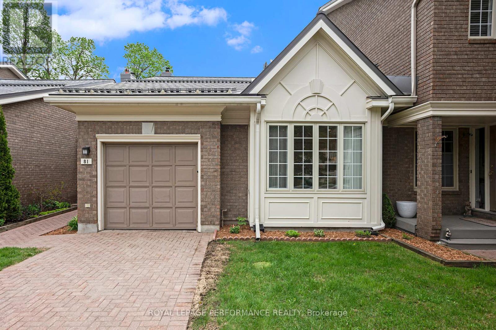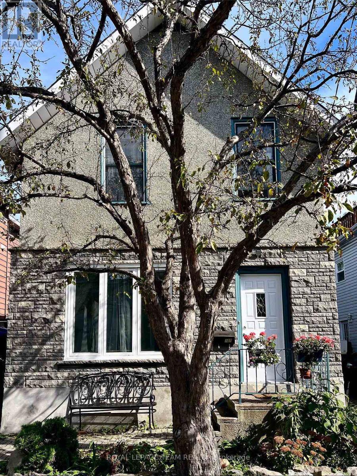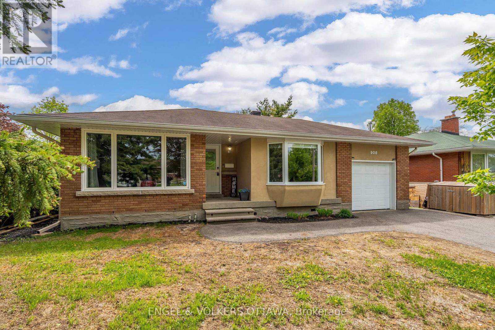Listings
D - 419 Ravenhill Avenue
Ottawa, Ontario
Live in the heart of Westboro! This spacious and stylish 2-bedroom, 2-bathroom lower-level unit designed by award-winning architect Jason Flynn is the perfect setup for a couple, working professionals, or roommates alike. Located just steps from Westboro Station (LRT), top-rated restaurants, boutique shopping, schools, and more, you'll enjoy both convenience and vibrant urban living. Inside, you're greeted by 1,439 sqft of open-concept living and dining space, enhanced by sleek design elements and modern LED pot lighting throughout. The contemporary kitchen features stainless steel appliances, a large island, quartz countertops, high-end backsplash, and ample cupboard space-perfect for everyday cooking or entertaining. Each bedroom is thoughtfully positioned on opposite sides of the unit for added privacy, with double closets and TWO 3-piece bathrooms complete with walk-in glass showers. In-unit laundry adds to the ease and comfort of this modern Westboro gem. (id:43934)
1124 Normandy Crescent
Ottawa, Ontario
There is no other place else you will want to be this summer! Masterfully crafted by a 2x GOHBA nominated builder, this 2022 built residence features over 6200SF of purely refined interior luxury set on a massive 233ft deep lot. Fabulous curb appeal sets the stage for what awaits inside. Soaring 20 foot ceilings, floor to ceiling glass, custom millwork, total home automation & more across an expansive sun soaked floorplan. A magazine worthy kitchen with an oversized center island is highlighted by built in appliances, wine cellar and hidden walk in pantry. Upstairs, find 4 bedrooms, 4 full bathrooms and a laundry room. Wake up in an owners suite with a private sun deck, a walk in closet you could only dream of and an ensuite that could rival the City's finest spas. Your summers will never be the same in this zero maintenance backyard: hot tub, outdoor shower, covered dining/cooking area and a 50 x 20 pool with 3 waterfalls this is an entertainers dream home inside and out! The finished lower level offers a spacious rec room with bar and full bathroom plus the perfect teen retreat or nanny/in-law suite in a separate unit with full kitchen, bathroom, laundry and more. (id:43934)
317 Westhill Avenue
Ottawa, Ontario
ONLY ONE LEFT - AUGUST OCCUPANCY - NEARING COMPLETION!! Dinardo Homes presents 317 Westhill Avenue - their newest build in this sought after Westboro location. From a builder synonymous with quality craftmanship and innovative designs, this residence will surpass your every expectation. Featuring 2475+SF of luxuriously finished space across 4 bedrooms, 4 bathrooms and a finished basement - this home is dressed to impress from top to bottom. A carefully crafted interior ensures only the highest quality of finishes throughout in a home that truly is move in ready. Fully fenced, landscaped, high end appliances, innovative security system, in wall retractable central vac, eavestrough, AC & much more - it is all there! Ideally situated on a dead end street, backed by Dinardo's reputation and a complete TARION NEW HOME WARRANTY. Photos are from previous builds of similar homes. (id:43934)
2541 Principale Street
Alfred And Plantagenet, Ontario
Tucked away on a private 3-acre lot, this beautifully built 1-bedroom + den, 1-bathroom main floor apartment offers the ultimate escape with breathtaking riverfront views. Designed with comfort and serenity in mind, it's the perfect fit for a mature couple or a single professional seeking a peaceful lifestyle close to nature. Step outside and enjoy direct access to the water - whether you're relaxing on the dock, paddling out for a quiet moment, or planting your own garden, this property offers a unique blend of outdoor living and modern convenience. Inside, you'll find a bright, open-concept layout filled with natural light. The kitchen is thoughtfully designed with ample cabinetry and modern finishes, making meal prep both stylish and functional. The spacious bedroom and additional den provide flexible living options, while the bathroom features a luxurious tiled shower for a spa-like experience. Durable laminate and chic ceramic tile flooring run throughout the home, combining practicality with style. Best of all? All utilities are included - enjoy stress-free living in a stunning, natural setting just a short commute from the city. Don't miss this rare opportunity to embrace waterfront living at its finest. Schedule your showing today! (id:43934)
201 - 506 Gladstone Avenue
Ottawa, Ontario
FOR RENT available IMMEDIATELY is this beautiful, modern, elegant, large, and almost new 1 BEDROOM 1 BATHROOM UNIT IN CENTRETOWN! Unit is 561sqft and right in the heart of downtown at 506 Gladstone Avenue in an almost new low-rise condo building is walking distance to everything shopping, buses, Bank Street, Parliament, GoC buildings, LRT, etc. The unit features beautiful flooring throughout, stainless steel FULL SIZED appliances, and large windows. Full bath offers a glass stand shower and quartz countertops. IN UNIT laundry as well as heat pump AC/HEATING for year round comfort! Rooftop balcony will be open and available to tenants soon! Total of 13 units in the building. Safe FOB entry and well managed building! RENT INCLUDES HEAT/AC AND WATER! The tenant will be responsible to pay hydro/electricity & WIFI. Dedicated garbage room, and bike racks in the rear of the building. No parking included, however you can obtain street permits, or there are monthly lots all around the building. Non-smoking building. (id:43934)
994 Linaria Walk E
Ottawa, Ontario
Beautifully renovated 3 Bed,3 bath detached house on a very nice location , nestled with privacy & ambience around the corner from Provence Park & its splash pad with almost 2000 sqft space above ground. The perfect mix of comfort & beauty in this Open concept house blends very well. Stunning finishes with wooden and new luxury Vinyl flooring, newly painted in 2023, new Smart switches, new smart thermostat and new smart locks increases the comfort level of the house. The main floor features, sun-filled living room, 9 feet ceilings, Cathedral ceilings in family room, new kitchen floor, new range hood, Gas stove, a dining area with a chef's kitchen and granite counters, beautiful island & ample cupboard spaces, gleaming classic wooden floor, new pot lights in family and living rooms , new blinds, gas Fire place, SS appliances with contemporary finishes. 2nd level consists of a primary bedroom with 4-piece en-suite with Jacuzzi and new quarts vanity top and new bathroom floor tiles, another 2 bedrooms and a full 3-piece bathroom with new vanity top. New Pot lights in all bedrooms with new smart switches. All bedrooms have new laminate floors. Partially built Lower level consists of a recreation area with, lots of storage. A nice deck, Gas connection for BBQ, the nice PVC fencing, Gazebo and storage shed includes in the backyard. New epoxy Garage floor and smart doorbell with camera and all security cameras without any subscription. Hot water tank is not a rental. New two stage Furnace(2025 April), New Humidifier(2025 April), New Water Heater(2025 April) - not a rental and New Roof (2025 April) and New A/C (2024). All warranties are transferable. For air quality improvement new Radon mitigation system is also installed. Located in a prime spot and Family-Friendly Neighbourhood. Nearby amenities include a recreational sports complex, Trim Road LRT, trails and parks, public transit, schools and all essential shopping and restaurants all in walk-able distance. (id:43934)
899 Concession 1 Road
Alfred And Plantagenet, Ontario
Looking for a Waterfront bungalow with an inground pool and heated workshop? Welcome to this spacious lovingly cared for home on just over an acre, situated high and dry along the banks of the Ottawa River. Pines, pears, apple and cherry trees surround the property making it a true nature lovers paradise! Take in the spectacular views of the river outside or inside from the living room. Watch the birds from the sunroom at the front of the home with an abundance of windows throughout. You will love to entertain all year round in the massive dining room and living area. The modern kitchen offers functionality with plenty of cupboards, equipped with stainless appliances. You can always find a peaceful retreat in your Primary bedroom with ensuite and a bonus room just for you! Two more good sized bedrooms and a full updated bath and laundry area. Work remotely?, there is an office for that too. Now, step outside.....pool or boating? Why choose when you can do both or hangout on your dock for a little fishing! Sit under the gazebo for a bit of shade or the screened in one to take a nap, both are included! Now in case you have a hobby or just need more space for the toys, there is a 24' x 34' heated workshop for that too plus a 2 car attached garage and carport. Many inclusions. Come take a look. 40 mins to Orleans. (id:43934)
102 Arcand Road
North Grenville, Ontario
Discover the perfect blend of tranquility and convenience in this efficient four bedroom home, nestled on just over an acre of serene countryside. Located less than 30 minutes from the city, it offers the ideal setting for those seeking a peaceful lifestyle without sacrificing accessibility. The spacious layout includes three bedrooms upstairs and one on the lower level, providing flexible living arrangements. The primary bedroom features an ensuite bathroom, ensuring privacy and comfort. The main floor bedrooms and layout offer potential for an in-law suite, subject to local zoning and building regulations. This home presents an excellent opportunity for first-time buyers seeking a move-in-ready property with room to grow. Experience the charm of country living while staying connected to urban amenities (id:43934)
2 Marquis Drive
Petawawa, Ontario
Custom Sprawling Bungalow in the Heart of Town!Situated on an oversized, treed corner lot, this beautifully designed 3+1 bedroom bungalow offers space, style, and functionality. Step inside to a large, welcoming foyer and discover a designer kitchen with granite countertops, perfect for entertaining.Unwind in the spa-like 5-piece bathroom, and enjoy the privacy of a fully fenced backyard. The exceptional lower level features a spacious games area, exercise zone, and a 4th bedroom ideal for guests or a home office.Topping it all off is the dream garage: insulated, heated, and perfect for storing your toys or tackling any project year-round.A rare find in a prime location don't miss this unique opportunity! 24 hour irrevocable on all offers. (id:43934)
2525 Brookdale Avenue
Cornwall, Ontario
STRATEGIC LOCATION. Approximately 5850 sq.ft. free standing building on approximately 2-1/2 acres of land zoned Highway Commercial just south of Highway 401 on the east side of Brookdale Avenue. Zoning permits a wide variety of commercial uses. The rental term is between 1 to 5 years at $17,000 per month net net net plus escalation (for years 2-5) for the approximate 2-1/2 acres of parking area with garage that fronts on the east side of Brookdale Ave, Cornwall just south of Hwy 401. The site being leased includes a contemporary engineered building approximately 5,850 sq.ft. in area that was built as a garage with office area. The building featuring drive through truck bays . The garage portion of the building is approximately 3,992 sq.ft. in area with 2-14'x14' & 1-14'x16' garage doors. Landlord requires 2 full business days irrevocable to review any/all offer(s). (id:43934)
118 Little Cedar Bridge Road
Rideau Lakes, Ontario
You've got that idea in your head - the family cottage, where memories are made between cannonballs and campfires. This is THAT place. And better yet, its a two-for-one deal: two seasonal cottages on nearly 5 acres of pristine waterfront on the quiet and crystal-clear Little Crosby Lake. With very few cottages on this intimate 1 km-long lake, you'll love the peace, the privacy, and the sense that you've stepped into a slower pace of life. Swim right off the shore, cast a line for bass or pike, paddle out into glassy morning water, or just sit back and let the loon calls remind you that yes, this is exactly where you're meant to be. The lower cottage features 3 bedrooms, 1 bathroom, a cozy wood stove, and expansive views of the lake, with a wraparound deck, waterfront deck, and two docks to launch your adventures. The upper cottage is tucked among mature trees and offers 2 bedrooms, 1 bathroom, and more outdoor space for lawn games, sunbathing, or lazy afternoons with a book and a breeze. Both cottages have been freshly stained to enhance their rustic charm, and new steps to the lakefront make water access even easier. Roof shingles replaced in 2020. Upper cottage is baseboard heated, while the lower cottage stays cozy with a wood stove. Use both cottages for your crew, invite friends and family to join in the fun, or enjoy one and rent the other for bonus income. As they say, "Don't wait to buy land - they're not making any more of it." This is a rare chance to own a piece of Little Crosby. (id:43934)
3867 Champlain Street
Clarence-Rockland, Ontario
Welcome to this adorable and lovingly maintained bungalow full of charm, character, and comfort nestled on a spacious lot. With thoughtful updates throughout, it's perfectly suited for families, first-time buyers, or those looking to downsize. This 3-bedroom, 2-bathroom home features a finished basement with a versatile den, ideal for a home office or guest space. Recent 2021 renovations include fresh paint, new laminate flooring, and a beautifully updated basement bathroom, offering modern style with timeless warmth. Enjoy cooking in the bright kitchen with quartz countertops, and rest easy knowing major systems are taken care of with an updated electrical panel, owned hot water tank, and a generator. Step into your oversized, fully fenced backyard, perfect for kids, pets, and entertaining complete with a natural gas hookup ready for BBQ season. Plus, the septic system was cleaned in October 2023, giving you added peace of mind. Located in a friendly, family-oriented neighbourhood, you're just minutes from multiple schools, grocery stores, pharmacies, and everyday conveniences. Outdoor lovers will appreciate being close to stunning year-round trails and the incredible Larose Forest - a true gem for hiking, biking, and exploring nature. All this, just a 40-minute drive to downtown Ottawa, offering the perfect blend of tranquility and accessibility. This cozy, updated bungalow offers space, style, and a lifestyle you'll love - don't miss your chance to call it home! Roof+ HVAC (2014); Furnace (2014); Central Air Conditioning (2018), HWT 2015. 24 hours irrevocable on all offers. (id:43934)
823 Amelia Street
Cornwall, Ontario
This character-filled home offers a great opportunity for first-time buyers or investors looking to add value with a bit of sweat equity. Spread across three floors, the layout includes two bedrooms, two bathrooms, and bright living spaces with hardwood flooring and unique architectural details. The kitchen is spacious and functional, while a versatile loft area and multiple staircases add flexibility to the layout. Some areas could benefit from updating, making this a perfect canvas for those wanting to personalize or improve a home over time. With solid bones, plenty of charm, and room to grow, this property is ideal for anyone ready to invest in a home with long-term potential. (id:43934)
53 - 1900 Marquis Avenue
Ottawa, Ontario
This charming 3-bedroom end-unit garden townhome offers ample space and modern updates. The bright and spacious main floor features a welcoming living room with gas fireplace & dining room perfect for gatherings with friends or family. A bright sun-filled sun filled kitchen features quartz countertops, ample storage, and modern appliances. On the 2nd level you will find three generous bedrooms include a primary bedroom, recently renovated bathroom and laundry room. The lower level offers a cozy family room, recently renovated full bathroom and a large unfinished area currently used as a gym. The private oversized fenced backyard is, complete a large stone patio and shed (maintenance free) perfect for warm summer days. Condo community with a pool. Parking spot P84. Many updates including bathrooms, kitchen, electrical, lighting done in 2020. (id:43934)
174 County 1 Road
Elizabethtown-Kitley, Ontario
Priced to Sell This Turnkey Hobby Farm Wont Last Long!Welcome to your dream hobby farm in Toledojust a short drive to Merrickville, Smiths Falls, and Brockville. Set on 26 acres of picturesque countryside, this well-maintained property offers the perfect mix of peace, practicality, and rural charm. Set far back from the road, the home provides excellent privacy for both you and your animals.The main level features a bright, country-style kitchen overlooking the horse paddocks, a spacious living area, the primary bedroom, and a full bathroom. Upstairs includes three additional bedrooms, a fully renovated bathroom, and convenient second-floor laundry.Outside is a hobby farmers paradise: six fenced paddocks with shelters and electric fencing, 10 acres of mature woods, open workable fields, a thriving veggie garden, and fruit trees galore (apple, pear, peach, cherry).The home has seen major updates including new windows, doors, siding, a steel roof, andjust this weeka brand new ductless heat pump offering both AC and heat. Inside, enjoy the cozy wood stove, upgraded bathrooms, and refreshed laundry space. The staircase is also being professionally rebuilt to meet current code and will be completed within 30 days.Our sellers are motivated, the updates are extensive, and the value is undeniablethis one is absolutely worth a visit. Whether youre starting a hobby farm or just craving a quieter pace of life, this property is ready when you are. (id:43934)
30 Lakeview Drive
South Dundas, Ontario
Fore! 9 ft & 11 ft high main level ceilings & multitudes of big, bright windows, custom kitchen cabinets & energy efficiency are just a few of the hallmarks of this bungalow! This brand new never-lived-in home is grander than grand & includes new home warranty! Incredible grand room overlooks the 18-hole waterfront golf course! Wow-factor curb appeal starting with the mature red-maple tree, designer roof lines & stone front complimented by James Hardie siding-After you park your car in the paved drive, you can walk up to front covered veranda & catch a glimpse of an ocean-going freighter-Entering front foyer you will be impressed with lovely tile throughout the foyer & kitchen/dining aea & wowed by the vaulted ceilings that extend from front to back in this magnificent 44 deep grand room-Huge south-east facing window allows you to enjoy all the golfing action across the street-Custom kitchen features white shaker kitchen cabinetry with ample pull-outs, multitudes of pot drawers + full-ht pantry-Kitchen is complete with centre island, Canadian-made quartz countertops & brand new Frigidaire Gallery stainless steel appliances incl d/w, microwave/hood range, gas stove & French dr refrigerator with bottom freezer-Dining area patio drs lead to 14 x 12 ft covered veranda overlooking fenced yard-East wing has 9 ft ceilings & very wide tiled hallway leading to inside entrance to garage, main flr lndry & features a chic 4-pc bath, spacious 2nd bdrm & large primary bdrm, walk-in closet & marvelous ensuite with walk-in shower-Gorgeous hrdwd in living room & both bdrms-Dnstrs you find a fully finished living space ideal for extended family/in-law suite-Every room has even more big, bright windows & tall ceilings you would never know this is a bsmt! Main garage dr measures 16 x 8 ft to accommodate oversized vehicles & there is an 8x7 side garage dr that is ideal for your golf cart, ATV or snowmobile! HST included-Please ask us for a copy of the Builder Upgrades-Welcome home! (id:43934)
32 Regal Road
Toronto, Ontario
Modern Tranquility Meets Architectural Mastery A Private Sanctuary in the Trees - Welcome to an extraordinary residence where design, nature, and serenity converge. Set amidst a backdrop of towering mature trees and curated landscaping, this stunning home is a rare fusion of architectural sophistication and peaceful retreat. Wrapped in a unique porcelain tile exterior, the home makes a striking first impression bold yet timeless. Step inside to be immediately greeted by an abundance of natural light streaming through expansive floor-to-ceiling windows and dual skylights, flooding every corner with warmth and creating a vibrant connection between indoors and out. Thoughtfully designed wood accents run throughout, adding organic texture and grounding the home's clean lines with natural beauty. The open-concept living spaces offer seamless flow, ideal for both grand entertaining and quiet everyday living. Each room frames breathtaking views of the surrounding trees, inviting the outdoors in and creating an ever-changing canvas of light and shadow. At the heart of the home lies the zen-like primary retreat - a sanctuary designed to soothe and inspire, featuring spa-inspired finishes and a sense of quiet luxury. Choose your view from one of the six walk out balconies. Check out the unfinished roof terrace just waiting for your personal touch. This residence is a celebration of light, nature, and design. A rare opportunity to own a home that lives like art - inviting, inspirational, and entirely unique. Suited for the urban professional looking to live in the opulent 2nd floor suite while generating income from the self contained units or the perfect multi-generational family home. (id:43934)
630 Arc-En-Ciel Street
Ottawa, Ontario
Welcome to this bright and spacious 3,000 sqft above-grade home, nestled in the heart of Orleans. Boasting 4 bedrooms and 3 bathrooms, this home offers a traditional layout designed for both comfort and functionality. The main floor features rich hardwood flooring, two inviting living rooms, a large study, and a conveniently located laundry room. The renovated kitchen is a chefs dream, complete with a stunning quartz waterfall island and counter top, new tile flooring, modern backsplash, sleek hood range, upgraded cabinetry, and a spacious walk-in pantry for ample storage. Upstairs, new vinyl flooring enhances the generously sized bedrooms, including a grand primary suite with a walk-in closet and a luxurious 4-piece ensuite featuring heated flooring and modern wall tiles .The versatile basement offers a large recreation room with endless possibilities to make it your own. With tons in recent upgrades, this home combines style, comfort, and incredible value. Ideally located close to parks, schools, shopping, and amenities don't miss this opportunity! (id:43934)
217 Vision Street
Ottawa, Ontario
Original owners and pride of ownership shines throughout this lovely sun soaked END UNIT townhome! Featuring an open concept living/dining room with gleaming hardwood floors, kitchen with breakfast nook and plenty of cabinetry, and a convenient powder room. The second level has 3 large bedrooms including the Primary with generous walk-in closet & ensuite bathroom, and a second full bathroom. The basement is fully finished with a spacious family room, gas fireplace, laminate floors, laundry, lots of storage space & rough in for a 4th bathroom. Backyard is fully fenced with no direct rear neighbours! Situated in a beautiful community, this home is close to shopping, schools, transit, and all amenities. *Some photos have been digitally staged* (id:43934)
2824 Barts Lane
Ottawa, Ontario
2824 Barts Lane RIDEAU RIVER WATER FRONT RETREAT! Welcome to 2824 Barts Lane, your perfect home away from home whether you're dreaming of a peaceful waterfront getaway, a four-season cottage, or a retirement home immersed in nature and recreation. This 3-bedroom, 4-season home or cottage is nestled on the longest stretch of the Rideau River's north shore, just 5 minutes from the renowned Equinelle Golf Course. Surrounded by scenic beauty and steps from snowmobile and ATV trails, it offers year-round adventure and a relaxed cottage lifestyle. Inside, the home is filled with natural light and boasts panoramic river views through large windows. The fully equipped kitchen and cozy living room with propane fireplace make entertaining easy and comfortable. The primary suite is a tranquil retreat, featuring patio doors leading to a private deck overlooking the water. A separate guest suite with a partial bath and kitchenette provides ideal space for visitors or potential short-term rental income. Outside, enjoy a hot tub, 46-foot dock with easy water access, and a cozy fire pit area. Additional features include a 200-amp electrical panel, RV/5th wheel hookup, metal roof, and concrete walkway, offering both comfort and low-maintenance living. Don't miss this rare opportunity to own a waterfront oasis on the Rideau River where relaxation meets recreation! (id:43934)
A - 310 Everest Private
Ottawa, Ontario
Charming 2-Storey Stacked Condo in a Prime Central Location! This cute and well-kept 2-bedroom, 2-bathroom condo offers the perfect blend of comfort and convenience. Enjoy a bright, open layout with in-unit laundry, a cozy balcony for morning coffee, and 1 parking spot + visitor parking. Nestled in a fantastic central location, you're just minutes from beautiful nature, parks, and the General Hospital, ideal for professionals, first-time buyers, or investors. A wonderful and rare opportunity to own in a sought-after, well-managed community. Move-in ready and waiting for you! (id:43934)
107 Heirloom Street
Ottawa, Ontario
This stunning and upgraded Claridge Cumberland model, built in December 2022, features 5 bedrooms, 3.5 bathrooms, and 3,355 sq. ft. of living space, including 2,590 sq. ft. above ground and a 765 sq. ft. finished basement. With numerous modern upgrades throughout, this home blends style and comfort perfectly for family living. As you step inside, you're greeted by a sense of warmth and openness, especially with the formal living and dining areas that make a striking first impression. The main floor is designed for both relaxed living and sophisticated entertaining. A two-way fireplace divides the living room and sun-drenched great room, infusing both with warmth and character. Large windows line the great room, allowing natural light to flood the space, with remote-controlled custom-fit blinds for added convenience and style. The great room offers ample space for family relaxation and casual socializing. The upgraded kitchen is a chef's dream, with sleek quartz countertops, custom cabinetry, high-end stainless steel appliances, and a spacious island for prep, quick meals, or entertaining. A walk-in pantry provides additional storage, keeping the kitchen organized and functional. The second floor is designed for comfort, featuring four spacious bedrooms, including a master suite with a luxurious five-piece ensuite and a walk-in closet. Additionally, there is a second full bathroom, ensuring convenience for both family members and guests.. A versatile loft space can be used as an office, reading nook, or play area. The fully finished basement includes a spacious recreation room, ideal for movie nights or activities, a fifth bedroom for guests or a home office, and an additional full bathroom. The garage is roughed in for an electric car charging station. Fully fenced backyard offers plenty of space for outdoor activities, gardening, or simply enjoying the fresh air. Home is just minutes from the LRT, shopping, top rated schools and parks. (id:43934)
449 Landswood Way
Ottawa, Ontario
Welcome to this exquisite luxury bungalow in the quiet community of Deer Run! Minutes away from Stittsville Main St and a short walk from local parks & the Trans-Canada Trail! This 2010 Bulat-build bungalow has a RARE 3-bedroom layout above grade, FULL finished basement w/ 2 beds & baths, and a premium lot w/ WALKOUT basement! Inside, find expansive living & dining spaces, accented w/ gold fixtures and soaring coffered ceilings. The home includes exquisite finishes in a rustic design style - chocolate Hardwood floors, oversized tile throughout, & more. The chefs kitchen is beautifully finished w/ taller cabinets, glass & pantry cabinet features, NEW stainless steel appliances, brick-style tile & granite counters. Find another cathedral ceiling feature at the rear - the living space is anchored by a 36 tiled fireplace w/ beam mantel. Tons of oversized windows with S/E exposure provide incredible natural light. 3 FULL beds at this level! The master bedroom is oversized w/ 10 coffered ceilings & a luxury 4pc ensuite w/ soaker tub and granite corner shower. 2 remaining bedrooms share a main bath. The lower level is fully finished w/ 2 additional bedrooms, full bath, and expansive main living space w/ 9' ceilings. HUGE windows on this level thanks to the walkout basement. The home also has landscaping front and rear. What an incredible home - come see it today! (id:43934)
1468 Sandy Beach Court
Ottawa, Ontario
Welcome to 1468 Sandy Beach Court. Nestled on a quiet cul-de-sac and backing directly onto a private lake, this thoughtfully designed bungalow offers an open-concept layout and elegant finishes throughout. At the heart of the home, the gourmet kitchen features rich wood cabinetry, granite countertops, and a center island with bar seating. The adjoining dining area, surrounded by windows and crowned with a classic chandelier, opens directly to the spacious deck. The expansive living room is anchored by soaring cathedral ceilings, oversized windows with tranquil lake views, and a three-sided gas fireplace that adds warmth and flow between the main living areas. Tucked privately at one end of the home, the primary suite features hardwood flooring, crown moulding, and a spa-inspired ensuite with a double vanity, soaker tub, and glass-enclosed double shower. Two additional bedrooms share access to a Jack-and-Jill bathroom. The fully finished walk-out lower level with heated floors extends the home's living space with a large room framed by wainscoting, crown moulding and pot lighting. A wet bar enhances the space for entertaining, while dedicated zones for lounging, dining, and working from home add versatility. Two additional bedrooms, a separate flex room currently used as a gym, and a beautifully appointed full bathroom complete this level. Outside, enjoy the full experience of waterfront living with a sprawling upper deck, covered lower patio, in-ground sprinkler system, and expansive backyard leading to a private beach and firepit area. Located minutes from Findlay Creek, South Village is a tight-knit community known for its estate homes, quiet streets, and private lakes. With nearby parks, walking trails, and the Ottawa International Airport, this home offers a rare opportunity to enjoy luxurious waterfront living without leaving the city behind. Association fees include access to pool, tennis and volleyball courts, and gym. (id:43934)
54 Innesbrook Court
Ottawa, Ontario
OPEN HOUSE SUN JUNE 8, 2-4 PM!Step into a RARE offering of refined comfort and thoughtful design! This ONE-OF-A-KIND BUNGALOW seamlessly blends timeless elegance with modern convenience, all within one of Stittsville's most desirable communities, Amberwood Village. With OVER 2,070 sq ft of beautifully finished space, this 3 BEDROOM, 3 BATHROOM home is the LARGEST MODEL of its kind in the area, offering 8 FOOT CEILINGS and a layout that caters perfectly to both everyday living and entertaining.The main floor provides TRUE SINGLE-LEVEL LIVING, ideal for those seeking ease of mobility, featuring a BRIGHT and AIRY open concept that is anchored by a dramatic VAULTED CEILING in the living room. The kitchen is a showstopper, RENOVATED IN 2020 with QUARTZ countertops, sleek white cabinetry, under-cabinet lighting, smart corner storage, and an INDUCTION STOVETOP. The BUILT-IN THERMADOR WALL OVEN has a WARMING DRAWER underneath it, and the FISHER & PAYKEL DISHWASHER features 2 separate drawers. With a PANTRY, COFFE BAR, and WINE STORAGE, this kitchen brings form and function into harmony. Unwind in the FOUR-SEASON SUNROOM that overlooks the serene backyard, or escape to the spa-inspired primary bedroom featuring an ENSUITE WITH HEATED FLOORS, a MARBLE WALK-IN SHOWER with a rainfall showerhead, and elegant finishes throughout. An upper-level adds TWO ADDITIONAL BEDROOMS, a FULL BATHROOM, and a lounge-style LOFT WITH BALCONY & SKYLIGHT that overlooks the main living area, providing the perfect retreat for guests or multi-generational families. Every detail has been meticulously curated to reflect quality and care. Just steps away, enjoy access to a community garden allotment, walk along Stittsville's best trails, or stroll five minutes to The ALE - a hub for dining, a pool, pickleball, & more! This home is more than a place to live; its a lifestyle, and opportunities like this seldom come to market. Experience unmatched craftsmanship and comfort in a home that truly has it all. (id:43934)
504 Albert Boyd Private
Ottawa, Ontario
Welcome to luxury living in the heart of Carp! Located in one of Carps most desirable communities, just 10 minutes to Kanata, close to HWY 417, and the famous Carp Market, this home blends luxury, function, and family comfort in a peaceful, convenient setting. This stunning home offers over 4,500 sq ft (including basement) of elegant, family-friendly space, beautifully finished from top to bottom including a fully finished basement with a full bath, perfect for entertaining or extended family living. Step through the grand entrance to discover a main floor home office with vaulted ceilings, formal living and dining rooms with coffered ceilings, and a gourmet chefs kitchen featuring high end S/S appliances, a large island, and sunny breakfast area all overlooking the spacious family room with cozy fireplace. Upstairs, retreat to the massive primary suite with a sitting area, his & hers walk-in closets, and a spa-inspired ensuite with a jetted tub. Three additional bedrooms each have access to their own ensuite, including a Jack & Jill bath for ultimate convenience. The finished basement expands your living options with additional bedroom, a full bathroom, and a versatile recreation or theatre space with a wet bar area including sound absorption insulation ideal for entertainment or guests. Enjoy resort-style outdoor living with interlocked front and backyards, low-maintenance artificial grass, and a fenced backyard perfect for kids, pets, and summer gatherings. Don't miss your chance to own this exceptional property! (id:43934)
307 Dodson Street
North Grenville, Ontario
Welcome to 307 Dodson St, a charming 3-bedroom, 2-bath bungalow nestled on a beautiful & spacious 8,700+ sq ft lot just minutes from downtown Kemptville. This warm and inviting home features a bright, functional layout with a large living room, 3-pc bath, kitchen, separate dining area, and three well-appointed bedrooms on the main level. The lower level includes a second 3-pc bath, a flex-room perfect for an office or guest bedroom, and a large workshop ideal for hobbies, storage, or future development. Step into a park-like, fully fenced backyard with mature trees, a generous back deck, and a separately enclosed area that meets code for a pool or could serve as a play space or dog run. 2 storage sheds add extra convenience. Located in a safe, family-friendly neighborhood on a quiet, established street, this home is just 0.5 km from the scenic trails of Ferguson Forest, offering hiking, biking, and cross-country skiing. Nearby, enjoy kayaking along the creek, plus access to a dog park, hockey rink, outdoor pool, and skate park. This home offers you the perfect blend of quiet living and urban convenience, with great schools, parks, and shopping, all nearby. The nearby 416 provides a quick 30-minute commute to Ottawa's west end and a 20-minute drive south to the 401. Flexible closing available. Make 307 Dodson Street your next move and become part of one of Ontario's fastest-growing communities! (id:43934)
240 Escarpment Crescent
Ottawa, Ontario
A Rare Find with No Rear Neighbours! This beautifully upgraded 4+1-bedroom, 4.5-bathroom detached home with a main-floor office and double garage was built by Uniform in 2017 and is nestled in the prestigious Richardson Ridge community. Featuring over $250,000 in upgrades, the home boasts impressive curb appeal with a spacious covered front porch, a fully interlocked 4-car driveway, and professional landscaping throughout. The property backs onto serene, mature trees, offering both privacy and a peaceful setting. Inside, the front living room, formal dining room, and stylish powder room flow seamlessly into the chefs kitchen, complete with quartz countertops, built-in appliances, and a large island with a striking waterfall quartz edge. The adjacent family room impresses with its soaring open-to-above ceiling, southeast-facing floor-to-ceiling windows that flood the space with natural light, and a dramatic 2-storey stone wall featuring a gas fireplace. A main-floor office offers the ideal setup for professionals working from home. Upstairs, you'll find 4 generously sized bedrooms and three full bathrooms. The primary suite includes a coffered ceiling, a walk-in closet, and a luxurious 5-piece ensuite. 2 of the secondary bedrooms share a convenient Jack-and-Jill bathroom. The professionally finished basement adds even more living space, with a large bedroom, a 3-piece bathroom, a spacious recreation room, a bar, and an additional office - perfect as an in-law suite or an entertainment area for guests. The Southeast-facing backyard is sun-filled throughout the day and features a large deck, flagstone pathways, interlocked patios, and a charming gazebo ideal for summer gatherings. Located in the catchment of Ottawa's top schools, and just a short walk to parks, public transit, and all amenities. (id:43934)
412 - 214 Viewmount Drive
Ottawa, Ontario
Welcome to this beautifully maintained 1-bedroom condo in the highly sought-after Viewmount Woods community. This bright and inviting unit features a modern galley-style kitchen and convenient in-unit laundry.Enjoy a spacious open-concept living and dining area with laminate flooring throughout, leading to a private balcony through a sliding patio door, perfect for morning coffee or evening relaxation. The generously sized primary bedroom includes a walk-in closet, and the full bathroom has been updated with a brand-new vanity. Additional features include one outdoor parking spot and low-maintenance living in a well-managed building. Ideally located near Algonquin College, Carleton University, and major public transit routes. You'll also find schools, grocery stores, pharmacies, restaurants, Best Buy, and Costco all just minutes away. This is an excellent opportunity for first-time buyers, students, or investors! (id:43934)
1242 Donald B. Munro Drive
Ottawa, Ontario
Beautiful farmhouse & property with just over 3,000 sqft of living space, located on approx. 6.73 treed acres, with outbuildings including a 2 car garage with loft space, hangar & a garden shed. Mins. to Carp & Kanata. Originally known as the Victorian Terrace, now updated with modern conveniences but also keeping the homes' original charm with wide board pine hardwood flooring, wide baseboards & crown moulding. Renovated kitchen, additional chic bathroom, updated windows, geothermal heating & cooling plus a wood stove, & many trees added to the property. Pretty tree lined drive into the property. Mostly brick exterior with wrap around porch to enjoy & low maintenance metal roof. Spacious combined living & dining room with original wide board flooring & built-in book shelves. Tall windows have views of the property & court yard. Adjoining dining room has a chandelier & door to patio. Kitchen has tall ceilings, array of white cabinets, central island with double sink, granite breakfast bar & tile backspalsh. S/S appliances are included. Large patio door provides natural light into the kitchen & leads you to the patio with gazebo. Wood stove adds ambience & warmth. Walk-in pantry is a chef's delight. Large family room has recessed lighting & 3 tall windows providing views of the driveway. Hardwood staircase with curved railing takes you to the 2nd floor with 4 bedrooms, 3 full baths & an office or exercise area. Spacious upper hall has hardwood flooring & chandeliers, perfect space for a desk with views. Primary bedroom has a tiffany-style chandelier, tall window & double closet. 2nd bedroom is a good size & has a double closet. 3rd bedroom has a light grey paint palette. Stunning spa-like main bath & has a double tiled shower, claw foot tub, 2 sinks in custom vanity & tile flooring. A 2nd updated full bath is near by. Door to private exercise/office area, 4th bedroom & 3rd full bath. 2nd staircase also enters into excercise area. Come & see this wonderful property! (id:43934)
171 Adley Drive
Brockville, Ontario
Welcome to 171 Adley, a beautifully constructed semi-detached home designed with family living in mind. This modern new build residence features 9-foot ceilings, creating a spacious and airy atmosphere. The open concept living and dining area is perfect for entertaining, with sliding patio doors leading to a back deck and a private backyard with no rear neighbors. The professionally designed kitchen boasts stainless steel appliances, granite countertops, an upgraded oversized island, ample cabinetry for storage which includes a large linen/ storage closet. The primary bedroom includes a walk-in closet and a 3-piece ensuite bath, while the second bedroom offers generous closet space. The home also benefits from direct garage access, parking for one vehicle, and a full unfinished basement ideal for additional storage or future development. Located just minutes from the St. Lawrence River, residents will enjoy stunning waterfront views and outdoor recreation opportunities. The property is conveniently situated near Swift Waters Elementary, Brock Trail, Brockville Country Club, parks, shopping, dining, and all essential amenities. This move-in-ready home offers a perfect blend of modern design, functional layout, and prime location, an excellent opportunity for families seeking a comfortable and accessible lifestyle. Don't miss your chance to make 171 Adley your new home. Call today for more information or to schedule a private showing. (id:43934)
53 Golf Club Road
Rideau Lakes, Ontario
Welcome to 53 Golf Club Road, a charming bungalow nestled in the welcoming community of Rideau Lakes. This lovingly maintained, all-brick home sits on a lush 0.3-acre corner lot, richly landscaped with mature trees and vibrant shrubbery, offering unmatched curb appeal and inviting tranquility. Step inside to discover a traditional layout that features dedicated living spaces, perfect for both relaxation and entertaining. The home boasts three generous bedrooms, including a serene primary suite with a 3-piece ensuite. A cozy den and a large living room provide additional space for all your lifestyle needs, ensuring comfort and versatility. The heart of the home is illuminated by a huge bay window in the main living room, offering a calming view of the stunning backyard. Two fireplaces, one wood and one natural gas, add warmth and character to the main living areas, making this home comfortable throughout the seasons. Enjoy the delightful covered front and back porches. The back porch, with its elegant tile flooring, is a true highlight, creating a perfect setting for outdoor gatherings or quieter moments. Meanwhile, a beautiful brick driveway accents the property, enhancing its sophisticated appeal. Practical features such as main floor laundry, an attached garage with inside entry, and a reliable whole home generator ensures convenience and peace of mind. This home also includes an unfinished basement offering extensive storage options. Located in a vibrant community, you'll find excellent schools, a nearby golf course, and the scenic Cataraqui Trail just moments away. Here, you'll experience the perfect blend of natural beauty and close-knit neighbourhood charm ideal for raising a family or enjoying a peaceful retirement. Meticulously cared for by its original owner since 1972, 53 Golf Club Road is a special, cherished home waiting to welcome its next chapter. (id:43934)
1225 Foxbar Avenue
Ottawa, Ontario
Welcome to 1225 Foxbar Avenue, a beautifully maintained 1 1/2 -storey side split home tucked away in the quiet, established neighbourhood of Ellwood. This 3-bedroom residence offers the perfect blend of timeless charm and thoughtful modern updates, ideal for families, professionals, or anyone seeking a peaceful retreat with city convenience. Step inside to find a warm and inviting layout featuring hardwood floors, bright living spaces, and tasteful updates throughout. The main floor flows effortlessly from the cozy living area down into a refreshed kitchen, perfect for everyday living or entertaining guests. Upstairs, the well-sized bedrooms provide comfort and flexibility, while the finished lower level offers additional storage space and second bath. One of the true highlights of this home is the spacious backyard a private outdoor retreat complete with mature trees and plenty of room to garden, relax, or host summer gatherings. Located in sought-after Ellwood, this home is just minutes from transit, schools, parks, and everyday amenities all while maintaining a quiet, community feel. Dont miss your chance to own this charming, move-in-ready home in one of Ottawas most established communities. (id:43934)
80 Geneva Street
Ottawa, Ontario
Welcome to 80 Geneva Street, a beautifully renovated 4-bedroom, 4-bathroom home on one of Wellington Village's most iconic streets. This professionally designed property seamlessly combines traditional charm with modern elegance. The main floor features a spacious living room with cozy fireplace, a formal dining room, family room, private office, and a gourmet kitchen with high-end appliances, sleek countertops, and a large island. The glass at the back connects the indoor and outdoor spaces, creating a serene atmosphere. Upstairs, the primary suite offers a walk-in closet and a luxurious ensuite. Three additional bedrooms, one with an ensuite, provide ample space. Spectacular bedrooms level laundry room with custom cabinetry is not only convenient but excludes luxury. The finished lower level is perfect for a playroom or home gym. Outside, enjoy a private backyard with a large deck, ideal for BBQs and entertaining. With an attached garage and low-maintenance yard, this home is steps from shops, cafes, schools, and parks. Enjoy a low-maintenance lifestyle in the heart of a vibrant neighbourhood! (id:43934)
21 Mayer Street
The Nation, Ontario
*** OPEN HOUSE *** Saturday & Sunday 1pm-4pm at the Sales Center - 19 Mayer, Limoges. Bonus Offer! 5 appliances included!! Welcome to "Le Lodge" your next-level lifestyle where stunning design, space, and sunlight collide in this gorgeous brand-new 2-storey home. From the moment you step inside, the open-concept layout creates a bold, luxurious vibe that feels like pure possibility. Bathed in natural light from top to bottom, every inch of this 4-bedroom, 3-bathroom beauty is crafted to turn heads and capture hearts. The chic, modern kitchen flows effortlessly into the bright living and dining areas, setting the stage for unforgettable nights and everyday ease. Upstairs, the primary suite is a true sanctuary with a spa-like 4-piece ensuite and a dreamy walk-in closet that's the perfect blend of luxury and practicality. Downstairs, the oversized double car garage doesn't just offer parking it delivers plenty of extra space for storage, tools, or toys. Its the kind of garage that works as hard as you do, with room to grow, create, and organize with ease. This isn't just a house its a sun-filled, statement-making prime opportunity you wont want to miss. Live boldly. Love where you live. (id:43934)
15 Mayer Street
The Nation, Ontario
*** OPEN HOUSE *** Saturday & Sunday 1pm-4pm at the Sales Center - 19 Mayer, Limoges. Bonus Offer! 5 appliances included!! Fall in love at first sight with "Le Holiday." This striking new construction two-storey is where sleek design meets everyday luxury and it's nothing short of irresistible. With an abundance of natural light pouring through every window, each space feels bold, bright, and beautifully expansive. The open-concept layout invites connection and conversation, perfect for everything from cozy nights in to stylish entertaining. The gourmet kitchen flows effortlessly into the living and dining areas, creating a vibe that's both refined and relaxed. Upstairs, the primary suite is pure indulgence a dreamy escape featuring a spa-like 4-piece ensuite and a spacious walk-in closet that feels like its own boutique. Two additional bedrooms offer comfort and flexibility for family, guests, or a stylish home office. Top it all off with an attached garage, designer finishes, and an unbeatable location this is more than a home. Its a statement. A lifestyle. A rare opportunity to own something truly special. Why settle for ordinary when you can have extraordinary? (id:43934)
23 Mayer Street
The Nation, Ontario
*** OPEN HOUSE *** Saturday & Sunday 1pm-4pm at the Sales Center - 19 Mayer, Limoges. Bonus Offer! 5 appliances included! Welcome to "Le Marriot" and get ready to fall in love with the pinnacle of modern bungalow living, where effortless elegance, sun-drenched spaces, and designer touches come together in this stunning, brand-new home. This isn't just a homeit's your next-level lifestyle. From the moment you step inside, you're greeted by a bright, open-concept layout that radiates warmth and style. With 3 spacious bedrooms and 2 beautifully finished bathrooms, this home was built for both everyday comfort and unforgettable entertaining. At the heart of it all is a sleek, modern kitchen where natural light pours in and every detail is designed to impress. Whether you're hosting friends or enjoying a quiet night in, this space delivers the perfect backdrop. The dreamy primary suite is your personal sanctuary, featuring a spa-inspired ensuite and a generous walk-in closet that offers both function and flair giving you all the space you need to unwind in luxury. But the real showstopper is the oversized double car garage. With ample room for vehicles, tools, toys, and storage, this garage goes beyond functional it's a game-changer. Whether you're a weekend warrior, car enthusiast, or simply love extra space, you'll wonder how you ever lived without it. Set in a prime location, this home offers more than just great looks it's a bold opportunity to own a space that works as beautifully as it lives. Stylish, spacious, and built to wow, your dream bungalow is waiting! (id:43934)
224 Big Sky Private
Ottawa, Ontario
Experience the modern living in this exceptional like-new 2 bedroom, 2 full bathroom + den! top-floor corner unit with low condo fees! located in the heart of Findlay Creek. This rare third-floor flat offers a bright, open-concept layout with soaring cathedral ceilings and expansive windows that flood the space with natural light. Enjoy stylish, carpet-free flooring throughout and a thoughtfully designed gourmet kitchen featuring quartz countertops, stainless steel appliances, and a large island with breakfast bar, perfect for entertaining.The versatile den can easily serve as a home office, third bedroom, or additional living space to suit your needs. The spacious primary suite includes a walk-in closet and a private 3-piece ensuite, while the generously sized second bedroom is conveniently located near a second full bathroom.Step outside onto the large south-facing balcony, ideal for relaxing or enjoying your morning coffee. Additional features include in-suite laundry and one parking space. Located just steps from schools, parks, shopping, amenities, and the future LRT, this is a rare opportunity to own a stunning, like-new flat condo in a prime location in Findlay Creek! (id:43934)
3 Deerfield Street
Loyalist, Ontario
Situated in the scenic lakeside area of Amherstview, this delightful elevated bungalow offers a wonderful chance for a family to make it their new home. Featuring 3+1 bedrooms, 1.5 bathrooms, a spacious workshop, and a welcoming above-ground pool, this well-kept property is filled with possibilities. Its flexible layout includes an option for a lower-level in-law suite, which has its own private rear entrance, perfect for accommodating extended family or for those looking to generate additional income. Stepping inside, the bright, open front entrance leads to a carpet-free main level. The sizable living room features new laminate flooring throughout the living area, adding a modern touch and durability, along with a large front window that bathes the room in natural light. The modern eat-in kitchen is well-equipped with ample storage and prep space, updated kitchen cabinets, tiled floors, and a handy back door leading to the fenced backyard, large deck, and the pool. The three main level bedrooms are spacious and maintain a clean, carpet-free look. Downstairs, there's a potential extra bedroom, a large recreational space, and a half-bath. This level also includes storage space and laundry facilities. Located a short walk from Lake Ontario, parks, and sports fields, with nearby essential shopping, this impeccably maintained bungalow is nestled on a lot resembling a park. The family-friendly neighborhood and easy access to city bus routes enhance the desirability of this home. (id:43934)
27 Mayer Street
The Nation, Ontario
*** OPEN HOUSE *** Saturday & Sunday 1pm-4pm at the Sales Center - 19 Mayer, Limoges. Bonus alert 5 appliances included! Welcome to "Le Cottage" the bungalow you've been dreaming of: bold, beautiful, and thoughtfully designed for modern living. This brand-new home offers a flawless blend of contemporary charm and everyday comfort. Step inside and feel the difference. The open-concept layout flows effortlessly, with natural light pouring through oversized windows, highlighting the clean lines and airy elegance of the interior. The sleek kitchen is the heart of the home bright, functional, and perfect for hosting or savoring a quiet morning coffee. Three spacious bedrooms offer flexibility for your lifestyle, whether its a peaceful retreat, guest room, or stylish home office. The thoughtfully designed bathroom feels like a spa escape, with elevated finishes and a calming atmosphere. Set in a prime location with future growth and community all around you, this home is more than just a smart investment its a fresh start, a stylish statement, and a space that feels just right. Don't just dream it live it. This is the bungalow that redefines what home should feel like. (id:43934)
81 Waterford Drive
Ottawa, Ontario
Waterfront Bungalow! This unique home features three bedrooms and two bathrooms. Upon entering the foyer, just a few steps in, you'll discover the spacious primary bedroom featuring large windows, ample closet space, and a four-piece ensuite. The upper level showcases the kitchen illuminated by a skylight and equipped with generous storage. The open concept living and dining area offers breathtaking views of the Rideau River. Just outside the living room, which includes a cozy wood-burning fireplace, French doors open onto a balcony overlooking the River - an ideal space for outdoor dining, entertaining guests, or simply enjoying the warm sunshine. The lower level includes two additional bedrooms, along with a convenient 4-piece bathroom and a laundry room. Completing this home is the basement that includes a family room, ideal for creating your very own home theater. Residents will also benefit from exclusive access to the river dock, while the beautifully maintained grounds feature a clubhouse perfect for entertaining family and friends. The communal dock serves as an excellent retreat for relaxation and water activities. This property is conveniently situated near restaurants, schools, public transit, and a variety of urban amenities. (id:43934)
167 Drummond Street
Ottawa, Ontario
Welcome to 167 Drummond Street in Old Ottawa East one of the city's most walkable sought-after neighbourhoods. This solid & versatile detached home has been thoughtfully maintained by long-time owners. Excellent bones, generous living space, & incredible future potential. The main level features a bright living & dining area w newer windows that flood the space w natural light. The kitchen is functional & inviting, w an adjacent sunroom that could serve as a guest room, office, or creative space. Upstairs, features three bedrooms, a full bathroom, & a separate studio or office space ideal for remote work or hobbies. One of the standout features of this home is its large lot and deep backyard perfect for gardening, entertaining, or future expansion. The current owners had considered an extension to enlarge the living area & the upstairs bathroom, & the lot easily supports that vision. Extensive structural upgrades have been completed, including a rebuilt north foundation wall & new joists in the ceiling of the basement family room, which has been recently renovated. There is also a full bathroom in the basement, along with newer basement windows & an upgraded electrical panel. While some windows are original, they are of solid make & in good condition. Minor cosmetic updates could further enhance the space, but the home is move-in ready. A shared right of way w a neighbour exists along the side typical of homes of this era. Steps to the Rideau Canal, Main Street shops, the Flora Footbridge, & the uOttawa. This is a rare opportunity to invest in a centrally located home w both charm & future upside. Over $120,000 has been invested in the care and improvement of this home, including updates to the basement, electrical system (with new wiring), windows, roof, & foundation. These thoughtful upgrades reflect a strong commitment to the homes structure & long-term maintenance. Some perennials excluded. (id:43934)
21 Mayford Avenue
Ottawa, Ontario
Welcome to your forever home in the highly sought-after Chapman Mills communitywhere space, style, and location meet in perfect harmony. This beautifully upgraded 5-bedroom, 4-bathroom residence offers over 3,000 sq ft of thoughtfully designed living space, ideal for modern families who love to entertain and unwind in comfort.Located just off Woodroffe Avenue for an easy commute only 20 minutes to downtown Ottawa and in the catchment for two of the areas most desirable schools: Adrienne Clarkson Elementary School and St. Andrew Catholic School. Step inside to discover a bright, main floor with two inviting living rooms each featuring a cozy fireplace. The chef-inspired kitchen features gleaming granite countertops, stainless steel appliances, crisp shaker cabinetry, and a spacious eat-in area perfect for both everyday living and entertaining. Upstairs, a generous landing leads to four oversized bedrooms, including a spacious master bedroom complete with sleek wood flooring, a walk-in closet, ample additional closet space, and a stylish ensuite. A second full bathroom ensures comfort and convenience for the entire family. The finished basement adds incredible flexibility with a large recreation room, well-sized bedroom, and a modern 3-piece bath, perfect for an in-law suite, home gym, office, or additional living space. Step outside to your private, professionally landscaped backyard oasis, featuring a heated in-ground saltwater pool perfect for summer relaxation and entertaining with zero maintenance stress. Just steps from Stonecrest Park, with shopping, transit, and family-friendly amenities nearby, this turnkey home is ready for you to move in and start making memories. 24-hour irrevocable on all offers. (id:43934)
1337 Ambridge Way
Ottawa, Ontario
Nestled in one of Ottawa's most sought after neighbourhoods at Baseline and Fisher, this bright and spacious two storey home offers the perfet blend of comfort, convenience and location. Just minutes from top-rated public schools, Carleton University and Algonquin College, the Aboretum and Experiemental Farm, Civic Hospital and excellent transit options, this property is ideal for professionals, families, or investors alike. Step inside to discover a well-designed layout featuring 3 generously sized bedrooms and 3 bathrooms, including a convenient 2pc ensuite, a main floor powder room and a full 4pc bath upstairs. The main floor includes a mix of hardwood and ceramic flooring for a stylish yet practical living space while cozy carpeting enhances comfort on the upper level and staircase. The lower level offers ample storage and laundry facilities, complete with a 2 year old front load washer and dryer. Recent updates include a new high efficient gas furnace, a 4 year quality roof - giving buyers peace of mind. Enjoy your own private yard, garden and patio for gatherings with family and friends. Whether you are looking for a family home close to schools and parks or an income property near the university, this well maintained residence is a must see. (id:43934)
908 Pleasant Park Road
Ottawa, Ontario
Set on a spacious lot in the heart of Elmvale Acres, 908 Pleasant Park Road is a thoughtfully updated bungalow offering a turnkey lifestyle both inside and out. This 3+1 bedroom, 2-bathroom bungalow combines functionality and comfort, all within minutes of hospitals, transit, and shopping. The main level features a welcoming foyer that opens into a bright and airy living room with expansive front-facing windows. The kitchen has rich wood cabinetry, stainless steel appliances, generous counter space, and access to the garage and backyard, while the adjacent dining area features a charming bay window overlooking the front yard. Three spacious bedrooms line the main hall, each with large windows and full-sized closets. A full bathroom completes this level with a deep soaker tub, wide vanity, and built-in shelving. The lower level provides a nearly 30-foot recreation room with space for a home theater, games area, or gym, with access to the fourth bedroom. A separate room at the bottom of the stairs is ideal for a hobby space. Outside, the ULTRA PRIVATE backyard, only surrounded by bungalows, is a spectacular living area offering a composite deck, a hot tub, bar seating, and BBQ station, while an interlock patio offers zones for dining, lounging, and fireside gatherings. The inground pool is surrounded by mature hedges and stonework. Located in a walkable, established neighbourhood known for its tree-lined streets and family-friendly feel, this home is steps from schools, parks, and major amenities. With quick access to downtown, Trainyards, CHEO, and The Ottawa Hospital, this home offers a well-rounded lifestyle in one of Ottawa's most sought-after communities. (id:43934)
117 Anthony Street
Cornwall, Ontario
Introducing charming 117 Anthony St! This affordable bungalow is tucked away on a desirable street just a hop away from the picturesque waterfront trails along the St-Lawrence River, and also conveniently close to shopping and all the necessities in the lovely Cornwall area. This adorable home boasts a fully fenced-in yard, a handy storage shed, a cozy deck & patio area, and even a huge carport. As you step inside this inviting property, picture yourself getting all comfy on the main floor living-room with a view of the great neighbourhood, leading you into the bright culinary area where you'll enjoy cooking up a storm for family & company. It seamlessly flows right into the dining space with access to the side yard door and back sunroom from the patio doors! Soak up the sunny vibes in the delightful sunroom and enjoy quiet time in the two roomy bedrooms, and a convenient 4-piece bathroom. But wait, there's more! You'll also find an attic access from the wooden ladder that could potentially be a finished space as well. The lower level reveals a recently fully finished basement with a 3 pc bathroom, laundry room, office nook and storage area underneath the stairs. All this and more awaits you! Some rooms are freshly painted, basement was finished in 2022 (approx 20k, incl new plumbing) Newer Windows. Two laundry hook ups - 1 on main 1 in bsmt. Please allow 24hrs irrevocable on all offers. (id:43934)
420 Goldenbrook Way
Ottawa, Ontario
Rarely offered! Two storey freehold townhome with finished basement, three bedrooms and four baths, fully accessible! This Fifth Avenue model features an open concept living and dining room with an extended kitchen including a pantry and seating for two at the peninsula. Easily access the main floor with the lift in the garage, and those with mobility issues have the freedom to enjoy all three levels with the addition of the chair lift. Newly installed stainless steel appliances, tons of cabinets and an additional pantry make cooking and clean up a breeze. Keeping an eye on the yard is easy with huge family room windows overlooking the multi level deck and easy access off the kitchen through the patio doors. Maintenance free flooring, a powder room and a second inside access to the garage complete the main level. Upstairs, be wowed with the huge primary suite, complete with walk in closet and 4 piece ensuite with soaker tub, perfect for relaxing after a long day. Two additional bedrooms and the main bath with cheater door complete this level. Downstairs, relax in front of the gas fireplace and enjoy family movie night. With an additional full bathroom, this is the perfect place to host guests and extended family! An extended driveway offers additional parking, and close to shopping, parks, school and transit, this is the perfect home! (id:43934)
17025 County 36 Road W
South Stormont, Ontario
Amazing opportunity. 2+1 Bedrooms, 1.5 Baths and Open Concept Kitchen, Dining and Living Space situated on a rural lot not far from all amenities. This brick home boasts full car garage with remotes. A full greenhouse, lovely 3 season sunroom for your leisure time and a nice outside deck perfect for summer entertaining and BBQing all in the privacy due to your new fenced yard. 2 bedrooms and a den on the main level, and a bonus room and recreation room in the lower. There is a part washroom for convenience, and laundry is in the utility room. There is a cozy gas fireplace in the Family/ Rec Room. Minutes from St. Andrews and only a short drive to the Cornwall center. Close to all major transportation including Via Rail, Highway 401, Scenic Highway 2, and the International Bridge to NYS. You are only one hour to Ottawa and Montreal. Bright and airy spaces with lots of natural light. Forced Air Furnace, A/C, Osmosis water softening system and Dug Well. Lighted Gazebo is perfect for a HOTTUB if desired or dining area. 2nd Gazebo shelters BBQ. Garden shed is accommodating for all equipment with easy access. (id:43934)



