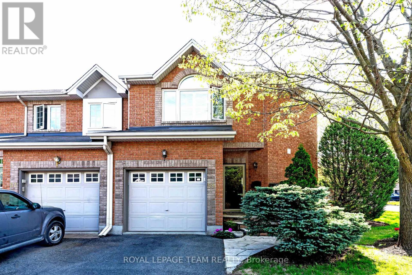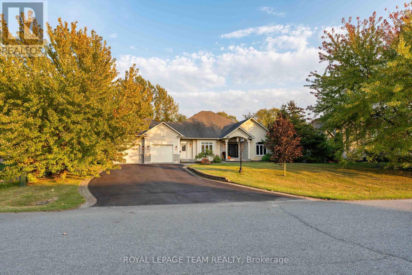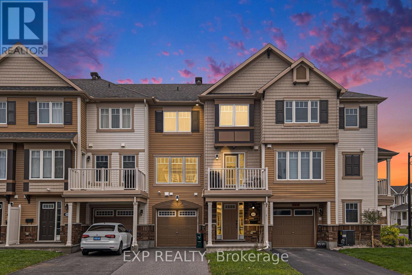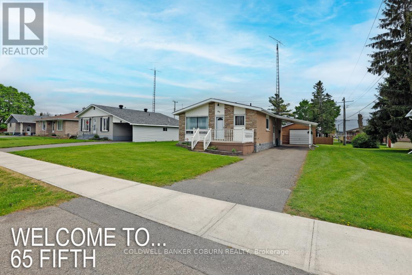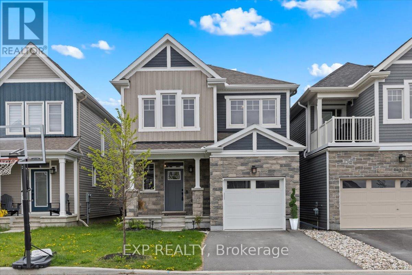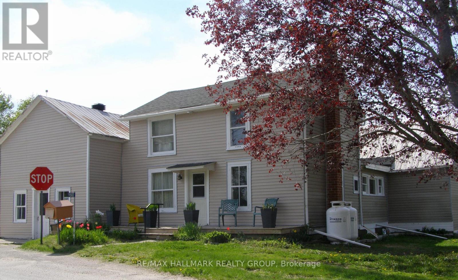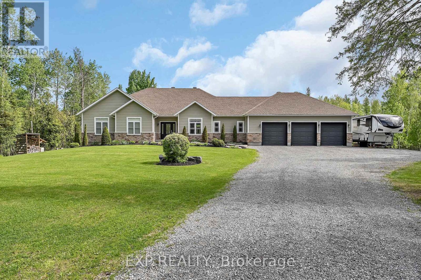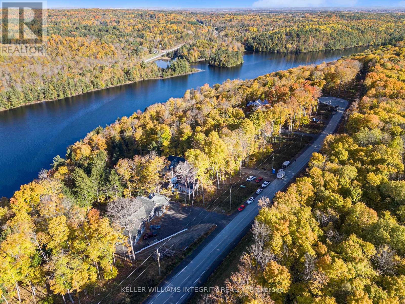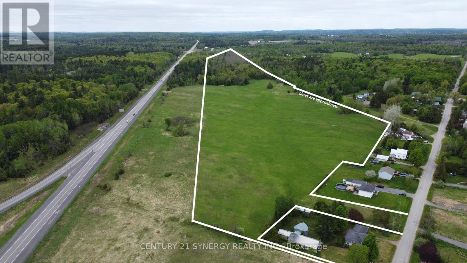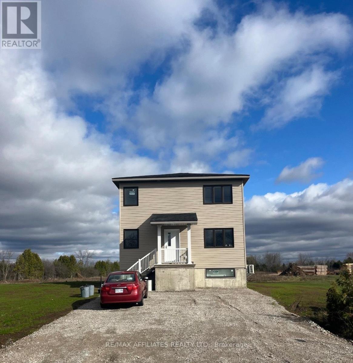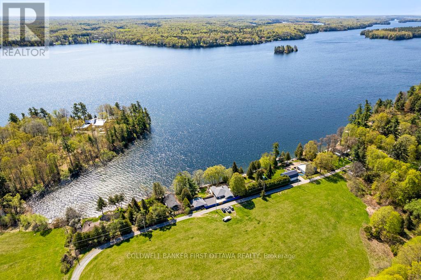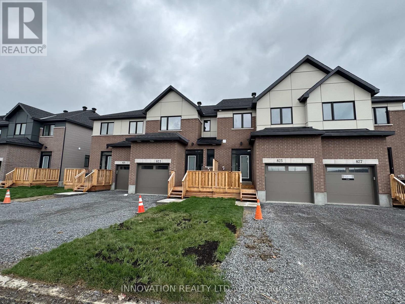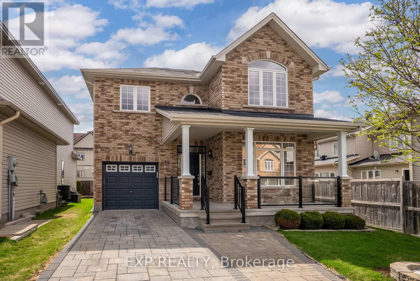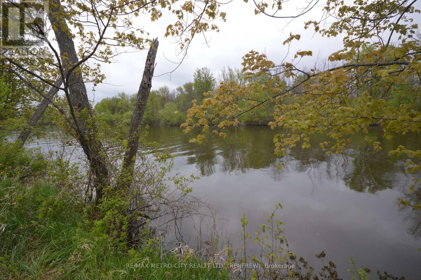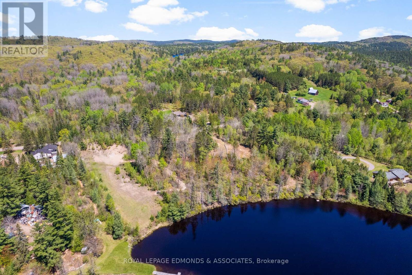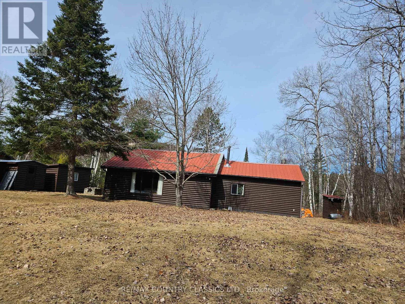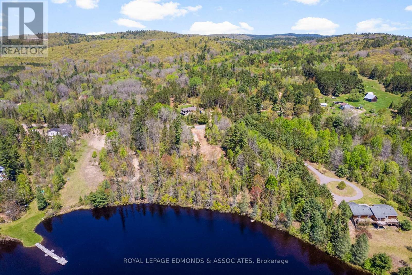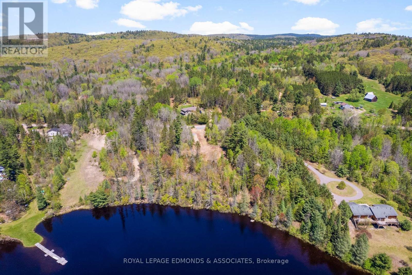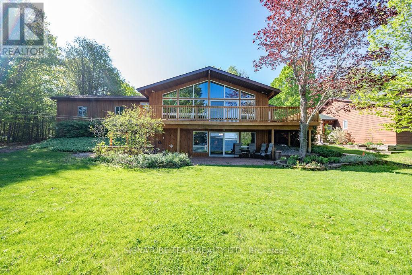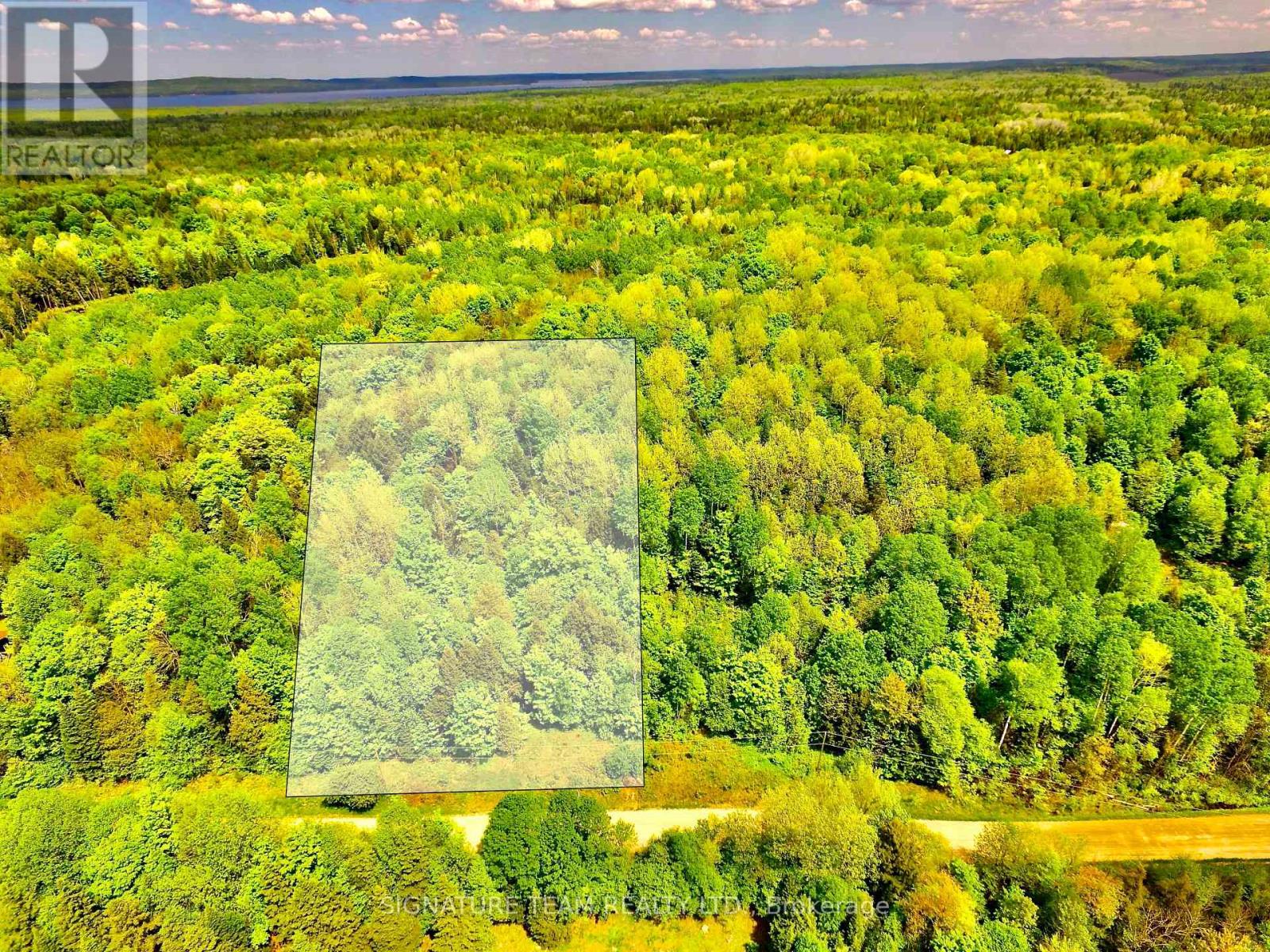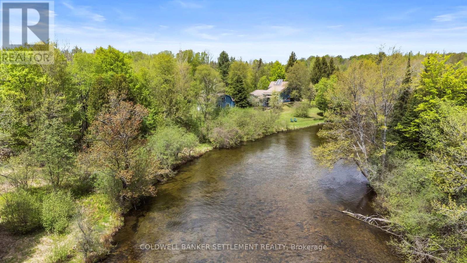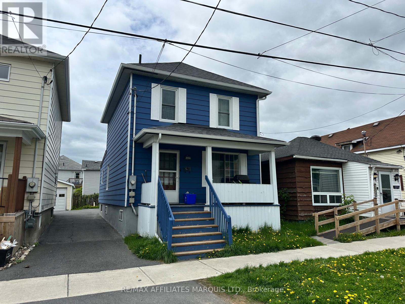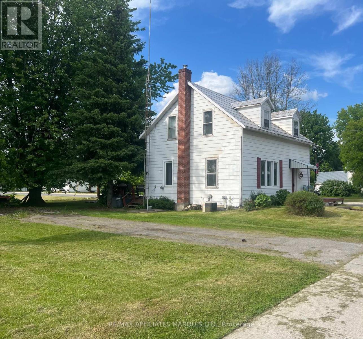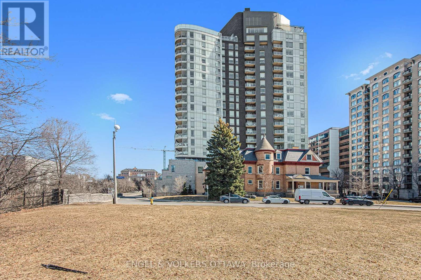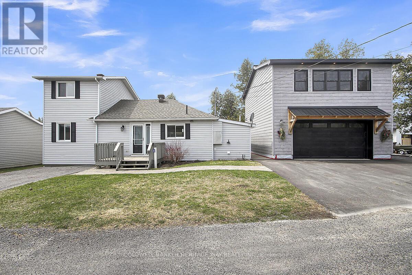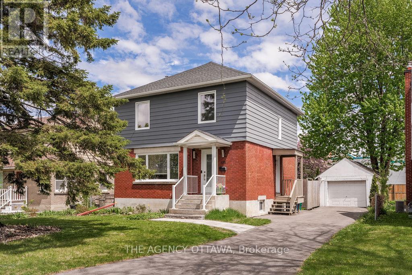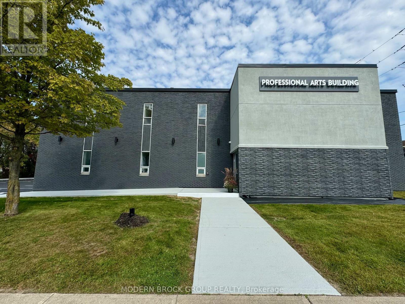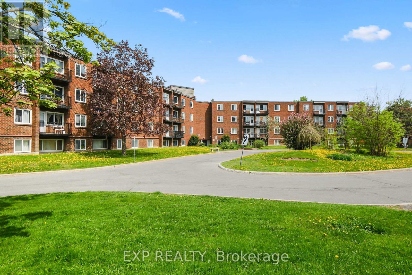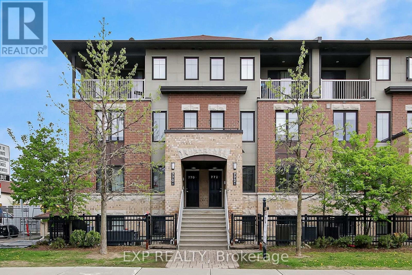Listings
59 Great Oak Private
Ottawa, Ontario
Welcome to 59 Great Oak Private, an executive end unit located 10 minute walk to Ottawa General, Children's Hospital and the Riverside Hospital. Built in 2002, this 1751 sq. ft. unit was upgraded by the present owner at the time of purchase. Facing South West, a wall of windows were installed on the end side to allow sunlight all day. Hardwood installed in the living and dinning area. a gas fireplace was installed in the bay window. Hand crafted built-in china cabinet in the dining area and a built-in TV and book shelf in the living area. The open concept kitchen has extra cabinets and a pantry. There is an eating area looking out through the patio doors. A cedar deck overlooks the interlocking patio. The fenced-in yard provides privacy and lots of room for table, parasol and lawn chairs. There is a Natural gas hook-up for the BBQ. The second floor was converted to a Master suite with a large bedroom, vaulted ceiling, walk-in closet, five pieces ensuite with double sing and soaked tub. The second bedroom has a sitting/office and a four pieces ensuite. All rooms have California shutters. The family room is located in the basement. It was designed and built at the time of construction. There are 2 above ground windows that are legal egress. The laundry/furnace room offers lots of storage. There is also an additional storage room. The single attached garage and the driveway allows 2 parking spaces. There are several guest parking spaces on the street. The furnace as well as the Hot Water Tank are rented. From day one in 2002, there has been NO pets as well as NO smoking of any kind in the unit. Documents available from your realtor: City of Ottawa Tax Bill for 2025, Enercare rental contract for furnace and hot water tank, Floor plan for basement, main and second floor and the Common Property co-tenancy agreement. (id:43934)
5422 Wadell Court
Ottawa, Ontario
NO REAR NEIGHBOURS! Nestled on a quiet cul-de-sac in prestigious Manotick Estates, this exquisite 4 bedroom west facing bungalow sits on a private 1/2 acre backing on a forested ravine! Curb appeal enchants w/towering trees, interlock-lined drive & lovely gardens framing a covered entry & 2nd entry to mud/laundry rm. Boasting 2,700+ sq.ft. of convenient 1 level living + expansive finished lower level w/bedroom & full bathroom! Freshly painted & updated offering high-end finishes, incl. hardwood, high ceilings, crown molding. The grand foyer sets the stage as you enter w/sightlines to a formal dining room & great room w/gas FP. Updated chef's kitchen: luxe butler's pantry, stone counters, custom cabinets & designer backsplash, flowing to the eating area & great room w/access to a coveted covered patio. Primary retreat w/moody gas FP, spa-like ensuite & patio access. Oversized garage w/access to basement ideal for future in-law suite! Walking distance to all the amenities of the village! (id:43934)
313 Wild Iris Avenue
Ottawa, Ontario
Welcome to 313 Wild Iris, a stunning 4-bedroom plus loft, 2.5-bath Valecraft home in the beautifully designed community of Deerfield Village. Built in 2007 with over $100,000 in upgrades, this EnergyStar-certified home offers exceptional energy efficiency, quality construction, and incredible natural light through oversized windows. The open-concept layout features a high-end kitchen with solid hardwood cabinetry, a walk-in pantry, and an eat-in area with patio doors leading to the backyard. Enjoy hardwood flooring throughout the main level, staircases, and upper hallway, and a cozy three-sided gas fireplace. Upstairs, enjoy heated floors in the bathrooms, a luxurious primary ensuite with a double glass shower and soaker tub for two, and a large second-floor laundry room. Additional highlights include central air with integrated humidifier, Wi-Fi-enabled Ecobee thermostats, custom motorized Hunter Douglas blinds (2023), and smart irrigation with a rain sensor. The fully fenced (PVC) backyard is a private retreat with professional landscaping by HGTVs Paul Lafrance (Decked Out, 2016), a composite deck, a gas firepit, and a hot tub under a pergola. Major updates include a new roof (2024) with 50-year shingles and transferable 30-year labor warranty, and new aluminum caping and weather-stripping (2024) on the Garage Doors. Gas hookups for BBQ and firepit are in place. Enjoy living steps from parks, a pond, water games, a soccer field, baseball diamond, tennis courts, and a 1.6 km paved path that loops around the community, bordered by Ottawa's lush Greenbelt. A rare opportunity to own a meticulously maintained, move-in-ready home in one of Ottawa's most charming neighbourhoods! (id:43934)
527 Snow Goose Street
Ottawa, Ontario
Welcome to this bright and stylish 3-storey townhome in the heart of Half Moon Bay! The highly sought-after Appleby model offers low-maintenance, freehold living with 2 bedrooms, 2 bathrooms, and space to park 3 cars (garage + extra-long driveway!).The open-concept second level is perfect for everyday living and entertaining, featuring a modern kitchen with granite counters, stainless steel appliances, rich shaker-style cabinetry, and a peninsula island with breakfast bar. A patio door leads to your private balcony - ideal for BBQing and outdoor relaxing. Upstairs, the spacious primary bedroom boasts a walk-in closet and cheater ensuite, while the second bedroom charms with a bay window and built-in seating nook. The main level includes a welcoming front entry and a convenient laundry room. Tucked into a family-friendly neighbourhood, you're just steps from top schools, parks, shopping, transit, Minto Rec Centre, Stonebridge Golf Club, and scenic trails. A fantastic place to call home! (id:43934)
65 Fifth Street
South Dundas, Ontario
This all brick 3 bedroom bungalow is located close to amenities, golf course and park. Main level has hardwood flooring, carpet covers living room hardwood. Detached 14'x24' garage, carport on the West side house. Perfect for a family starter home or retiree. Roof replacement 2020. UTILITIES: Rideau St.Lawrence Distribution Inc. Hydro, Water/Sewer; $375.00 per month - equal billing. (id:43934)
1436 Ste Marie Street
Russell, Ontario
Welcome to this beautifully maintained property offering the perfect balance of indoor comfort and outdoor living! Situated on a spacious lot, this home features a bright and airy main level with a large bathroom and a stunning chef's kitchen, complete with a generous island and ample cabinetry ideal for entertaining and everyday living. Step outside to enjoy the deck with a stylish gazebo, perfect for summer gatherings. Cool off in the 12-ft above-ground pool, which comes with a heater for extended use. The detached 51.5 x 26.8 garage is a true highlight, heated, powered, WETT-certified wood stove, and space to park up to four cars. Also, an incredible space for hobbyists or a workshop. Upstairs, you'll find three comfortable bedrooms and an additional full bathroom, providing ample space for a growing family or guests. Whether you're relaxing in the cozy living areas or taking in the scenic views, this home offers peace, privacy, and versatility. Don't miss your chance to own a slice of country paradise just minutes from town amenities! Roof 2023, Furnace 2018, Windows 2018 et Central Air 2020. (id:43934)
260 - 90 Edenvale Drive
Ottawa, Ontario
Don't miss the opportunity to make this exceptional property your new home nestled in the heart of Village Green. Lovely curb appeal with a wrap around porch on this corner lot which provides a large yard and added privacy. This 3-storey residence offers a thoughtful layout, abundant natural light, and a prime location close to parks, schools (including Earl of March), and transit. The main level features a welcoming foyer, a versatile family room perfect for a home office, gym, or sitting area, and a convenient powder room. Here you also have easy access to your private, fenced backyard with a newer patio and mature greenery. Upstairs, the second floor boasts an open-concept living and dining area with gleaming - freshly refinished - hardwood floors and a corner gas fireplace. No issues with furniture placement with the size of this living space. The adjacent eat-in kitchen offers ample cabinetry, new flooring, new quartz counters and double sink. There's also a laundry closet, and large windows that flood the space with light. The third floor is home to a spacious primary bedroom with a walk-in closet, two additional bedrooms, and a full bathroom featuring a soaker tub and separate shower. New counters are also a bonus! Additional highlights include an attached single-car garage with inside entry, a full unfinished basement offering ample storage. Fully repainted and new carpet installed prior to listing. Situated in a family-friendly neighborhood, this home is just steps away from parks, top-rated schools, walking trails, and shopping centers. Experience the perfect blend of suburban tranquility and urban convenience. This home shows so well in person. Monthly association fee of $55/mth. Come and take a look! (id:43934)
160 Filion Street
Russell, Ontario
Welcome to 160 Filion Street in Embrun - an impeccably maintained 2-story home sitting in one of Embrun's most sought after neighborhoods! This move-in ready home features 4 spacious bedrooms (3+1), 2.5 bathrooms, and a fully finished basement, perfect for growing families or those seeking additional living space. The main floor boasts an open-concept layout ideal for entertaining, with a bright and inviting living room complete with a cozy natural gas fireplace. The adjacent dining area flows seamlessly into the expansive kitchen, which offers generous cabinetry, high-end appliances, and an abundance of natural light. You'll also find a convenient powder room, direct access to the garage, and patio doors leading to the backyard oasis. Upstairs, you'll find 3 oversized bedrooms, 1 full bathroom, and ample linen storage. The fully finished basement adds even more versatility with a 4th bedroom, full bathroom, spacious family room, and a mechanical/storage room. Step outside to enjoy the fully fenced backyard, complete with a large deck, gazebo, storage shed, and plenty of space for play or relaxation. Don't miss your opportunity to own this exceptional home - schedule your private showing today! (id:43934)
1025 Keeper Heights
Ottawa, Ontario
Welcome to this stunning 4-bed, 3-bath detached home in the sought-after Fox Run community, built in 2022 with over $40K in premium upgrades. Featuring a chef's kitchen with a chimney hood fan, a farm sink, and quartz counters, this home blends luxury and functionality. Enjoy the spacious open-concept layout, gas fireplace, smooth ceilings, and upgraded hardwood and tile throughout. The spa-inspired ensuite offers a freestanding tub and matte black fixtures. The fully finished basement includes speaker wiring and a 4K TV rough-inperfect for a home theatre. Complete with an insulated garage, smart opener, and modern finishes throughout. Steps to parks, schools, and trails, this is your dream home! (id:43934)
11502 Rocksprings Road
Elizabethtown-Kitley, Ontario
WELCOME TO PEACEFUL COUNTRY LIVING AT 11502ROCKSPRINGS ROADTHIS CHARMING 3-BEDROOM,TURN-OF-THE-CENTURY HOME IS FULL OF CHARACTER,POTENTIAL, AND GRANDFATHERED COMMERCIAL USEWITH TWO LARGE EXTENSIONS. SET ON A 0.21-ACRECORNER LOT SURROUNDED BY MATURE TREES, IT OFFERSOVER 2,000 SQ. FT. OF SPACE WITH VINTAGE HARDWOODUPSTAIRS AND CARPETED AREAS BELOW. THE MAINFLOOR FEATURES BONUS SPACE WITH A UNIQUE PAST ASA FORMER CORNER STORE, IDEAL FOR CREATIVE ORCOMMERCIAL PURSUITS. SEVERAL OUTBUILDINGS ADDVALUE, INCLUDING A DOUBLE CAR GARAGE/WORKSHOPWITH CEMENT FLOOR, A TWO-SECTION SHED WITH A ONE-STALL STABLE PERFECT FOR CHICKENS OR SMALLANIMALS, A HOBBY-SIZED SHED, AND AN ATTACHEDWOOD STORAGE SHED. WITH COMMERCIAL (CG) ZONINGAND PLENTY OF ROOM, THIS PROPERTY IS IDEAL FORHOBBYISTS, ARTISTS, OR ANYONE NEEDING OVERSIZEDWORKSHOPS OR STORAGE. THE PROPANE FURNACE ISUNDER A RENTAL CONTRACT, AND THE PROPERTYPRESENTS A UNIQUE OPPORTUNITY FOR A RENOVATOROR A BUYER LOOKING FOR FLEXIBLE LIVE-WORKPOTENTIAL. PLEASE NOTE: DUE TO THE AGE OF THE PROPERTY, THECURRENT OWNERS HAVE LIMITED KNOWLEDGE OF THEHOMES HISTORY. THEREFORE, IT IS BEING SOLD AS IS,WHERE IS, WITH NO WARRANTIES ON THE PROPERTY,INCLUDING THE WELL, SEPTIC SYSTEM, OR OUTBUILDINGS.THE LISTING PRICE REFLECTS (AND INCLUDES)CONSIDERATION OF THIS. (id:43934)
266 Monticello Avenue
Ottawa, Ontario
Welcome to 266 Monticello Avenue a stunning Claridge Gregoire model offering 2,160 sq. ft. of thoughtfully designed living space in family-friendly Bridlewood Trails. This highly upgraded townhome is a 10/10 and shows as clean and pristine as a brand-new home. It features a spacious entry with ample storage, and the gorgeous dark hardwood flooring makes a striking first impression. The main floor offers tall 9-foot ceilings, a generous living room, and a dining area illuminated by a new designer light fixture. The upgraded kitchen boasts quartz countertops, stainless steel appliances, upgraded cabinetry, pot lights, and a large island with double sinks and a breakfast bar that can seat four. A large corner pantry is also a welcome feature for many buyers. The entire main floor is flooded with natural light from floor-to-ceiling windows at the back of the home. Upstairs, the primary bedroom is a spacious retreat with a walk-in closet and a four-piece ensuite featuring a glass shower and a soaker tub. Two additional bedrooms, a full bath, and convenient second-floor laundry complete the upper level. The fully finished lower level benefits from an open staircase and natural light. It includes a generous rec room, a gas fireplace, and plenty of storage. There's also a rough-in for a fourth bathroom. Enjoy outdoor living in the private backyard ideal for family BBQs or peaceful evenings. Situated close to parks, schools, trails, shopping, and transit, this elegant and spacious home delivers on lifestyle, comfort, and location. Don't miss this opportunity to own one of Claridge's most popular townhome designs! Some photos have been virtually staged. (id:43934)
39 Rebecca Crescent
Ottawa, Ontario
Vacant land for sale with financing options available. Discover an incredible opportunity to create your custom home in the prestigious Rothwell Heights neighbourhood. This prime lot offers a spacious, flat building area with 110 feet of frontage on 11,560 square feet or land, and a buildable area of 5,363 square feet perfect for your luxury vision. Located near some of Ottawa's top schools, steps from Combermere Park, and close to the Ottawa River, this location provides everything you need for a refined lifestyle. Buyer's can partner with Casa Verde Construction, a GOHBA award-winning builder, who's ready to bring your vision to life -- or a builder of their choosing. Don't miss out on this rare chance to build in Rothwell Heights. Contact us today! Rendering is for inspiration purposes only. (id:43934)
35 Willow Glen Drive
Ottawa, Ontario
Welcome to this inviting, four bedroom family home in the heart of Bridlewood! This well laid out main floor offers a bright living room with a large window overlooking the welcoming front porch, formal dining room with sliding doors for privacy, spacious kitchen equipped with stainless steel appliances and centre island and main floor laundry and powder room! Enjoy your private, fully fenced, backyard oasis just off the kitchen with a deck, patio stones and mature trees! Upstairs you will find four generous bedrooms including the primary with walk-in closet and four piece ensuite. The finished lower level allows for versatility with three separate rooms, including a large rec room! This home flows beautifully throughout with defined, functional spaces. Move in ready in a highly desirable, family friendly neighbourhood! (id:43934)
734 St Isidore Street
Casselman, Ontario
Welcome to this beautiful 3-bedroom, 2-bath detached home, perfectly nestled in Casselman, a family-friendly neighbourhood close to schools, parks, and other amenities. This spacious and well-maintained home features a bright, open-concept kitchen adorned with stunning marble finishes ideal for cooking and entertaining. Enjoy the comfort of two beautifully updated bathrooms, both featuring ceramic tile flooring. The home offers plenty of living space, making it perfect for families, young couples, or anyone seeking comfort and style. Step outside into your private backyard oasis, complete with a pool and patio perfect for enjoying the outdoors in the comfort of your home. Don't miss your chance to own this gem in a prime location! (id:43934)
340 Stoneway Drive
Ottawa, Ontario
Welcome to this beautifully upgraded 4-bedroom, 3.5-bathroom detached home in a fantastic family-friendly neighbourhood! Brazilian cherry hardwood flows throughout the main and second levels, bringing warmth and elegance to every room. The open-concept living and dining area is filled with natural light thanks to a charming bay window. The spacious kitchen is designed for both function and style, featuring granite countertops, tiled backsplash, upgraded cabinetry, a center island with breakfast bar, and an eat-in area that opens onto the cozy family room with a gas fireplace - ideal for relaxing or entertaining. Upstairs, you'll find four generously sized bedrooms, including a spacious primary retreat complete with a walk-in closet and a 4-piece ensuite featuring a granite vanity and luxurious soaker jacuzzi tub. A second full bathroom serves the remaining bedrooms, offering comfort and convenience for the whole family. The fully finished basement provides even more living space with laminate flooring, a large rec room, full bathroom, and a versatile den or games room. Enjoy a low-maintenance backyard with a large deck and charming gazebo - perfect for outdoor gatherings. The yard is fully fenced, offering privacy and peace of mind. This well-maintained, move-in ready home combines space, comfort, and style in a desirable location. Don't miss it! (id:43934)
265 Main Street
Alfred And Plantagenet, Ontario
An excellent opportunity for builders and investors! This serviced lot in the growing community of Plantagenet is zoned and approved for a 6-unit residential development. The property is being sold with a full suite of valuable documents and approvals, including architectural renderings and floor plans for a 6-plex, a minor variance approval, a zoning amendment, a detailed layout plan, an engineering report, a sewer and water management report, and a professionally prepared site plan. Most of the groundwork has been done just bring your builder and start your project with confidence. Located close to amenities, schools, and local services, this is a turnkey opportunity to develop a high-demand multi-unit property in a welcoming, small-town setting. As per form 244, 24hrs irrevocable on all offers. (id:43934)
155 Wilbert Cox Drive
Ottawa, Ontario
Canterberry Woods custom-built executive bungalow on a beautifully manicured estate lot, surrounded by mature trees. Constructed with solid Insulated Concrete Forms (ICF), this home offers exceptional energy efficiency, sound insulation, and structural durability for year-round comfort and peace of mind. SELLER Has a quote to PAVE the DRIVEWAY and will be doing it prior to closing with an accepted offer. The gourmet kitchen features high-end cabinetry, granite countertops, and stainless steel appliances. Rich hardwood floors flow throughout the main level, which also includes a spacious office with custom cabinetry, three bedrooms, and a luxurious five-piece ensuite in the primary suite. The expansive living room with a gas fireplace is perfect for entertaining or relaxing. The professionally finished lower level adds two additional bedrooms, a large family or recreation room, a three-piece bathroom, and convenient direct access to the oversized, insulated three-car garage. An in-floor radiant heating system runs throughout the entire lower level, as well as the main level's concrete floor system extending right through to the garage. For added peace of mind in estate living, the home also includes a whole-house Generac generator. This elegant and thoughtfully designed home combines high-end finishes, quality craftsmanship, and the lasting benefits of ICF construction all nestled in one of the areas most prestigious communities. (id:43934)
1894 Springridge Drive
Ottawa, Ontario
Welcome to one of Orleans' finest residences, a distinguished detached single-family home that exemplifies elegance and thoughtful design. This exceptional property boasts an insulated triple garage, four spacious bedrooms, and three well-appointed bathrooms. As you arrive, an interlocked walkway leads you to the inviting covered porch, setting the stage for the sophistication that awaits inside. Upon entry, you'll be greeted by rich oak hardwood flooring and soaring vaulted ceilings that create an airy and refined ambiance. The main floor offers a seamless blend of comfort and style, featuring expansive windows that bathe the home in natural light. The formal living and dining rooms provide ideal spaces for entertaining, while a private den offers a quiet retreat. The beautifully renovated chef's kitchen is a culinary masterpiece, showcasing granite countertops, ample maple cabinetry, and an open-concept layout that flows effortlessly into the spacious family room, complete with a classy stone gas fireplace. A powder room and convenient laundry room complete this level. Upstairs, you'll find four generously sized bedrooms, including a serene primary suite, with a Juliette balcony and delightful five-piece ensuite. A well-appointed full bathroom serves the remaining bedrooms. The unfinished basement, featuring a rough-in for future development, offers endless possibilities to customize the space to your liking. Step outside to your private backyard oasis, where a heated inground saltwater pool and charming gazebo, complimented with a natural gas hookup, create the perfect setting for relaxation and entertaining. This remarkable home offers a rare blend of elegance, comfort, and outdoor enjoyment, making it an exceptional opportunity in a sought-after neighborhood. (id:43934)
301 Brettonwood Ridge
Ottawa, Ontario
Welcome to your dream family home, perfectly nestled on a quiet, family-friendly street in the heart of Kanata Lakes. This bright and stylish residence offers an open-concept main level with soaring 9-foot ceilings, a sun-filled south-facing kitchen and dining area, and a spacious central island with a sleek industrial-style faucet that overlooks a warm and inviting living room with a cozy gas fireplace. Upstairs features three generously sized bedrooms , including a luxurious primary retreat with a spa-inspired ensuite boasting a glass-enclosed shower, deep soaker tub, dual sinks with granite countertops, and a walk-in closet. The finished basement provides a large recreation room, two additional storage areas, and a 3-piece bathroom rough-in, offering flexibility for future customization. Step outside to enjoy your fully fenced backyard complete with a wooden deck, perfect for summer BBQs, relaxing evenings, or a safe space for kids and pets. The home also includes a programmable Celebright outdoor lighting system that adds charm and curb appeal year-round. Families will appreciate being surrounded by top-ranked schools such as Kanata Highlands Public School, Earl of March Secondary School, and All Saints Catholic High School. Enjoy the convenience of being within walking distance to parks, splash pads, bus stops, tennis and pickleball courts, and a soccer field, along with easy access to Tanger Outlets, Canadian Tire Centre, grocery stores, gyms, cafés, and so much more. This home offers the perfect blend of space, comfort, and location for todays modern family. (id:43934)
197 Shady Maple Road
Mcnab/braeside, Ontario
This is your opportunity to build your Dream Waterfront Home, only 45 min to Ottawa; 15 min to Arnprior; 15 min to Renfrew. One of the nicest lots on the road, this terraced lot will allow you to set your home where you want, and put your own private dock in for easy access. This lot is in Braeburn Estates is in 'THE GROVE' section of the exclusive subdivision. Bring your own Architect to build your dream home. HST is included. Also, the Hydro service fee plus the Braeburn Estates Community Association Fee has been paid. Neighbors already on both sides so you can place your home to suit your privacy! Get started on your plans! Incredible 'Braeburn Estates' is the place to be. Check out the 'Braeburn Estates' website to see all it has to offer. Four Season Waterfront living close to everything! Phase one and two almost sold out. Note: OPG owns all waterfront on the Madawaska, but a waterfront licence can be obtained easily for your for private use. (id:43934)
00 Milton Stewart Avenue
Mcnab/braeside, Ontario
A chance to shape your vision from the ground up - this expansive 43-acre parcel offers a blank canvas with massive potential. Once completed, the future installation of Miller Service Road will provide over 3,000 feet of frontage, making access and visibility ideal for a variety of development possibilities. Currently featuring two areas with road frontage on Milton Stewart Road and an access point on the McNab Braeside Rail Line. Part of the property is actively cropped (2025 crops excluded from sale) and includes a section of mixed bush, adding to its character and versatility. Location is key: just 3 minutes to the highway, 13 minutes to Arnprior, 34 minutes to Kanata, and 20 minutes to Calabogie - all the amenities and resources you need are within easy reach. Whether you're looking to develop, invest, or build, this is a prime opportunity to turn bold ideas into reality. (id:43934)
123 Poonamalie Road
Rideau Lakes, Ontario
Are you looking for a Newley built home at an affordable price? This home was built in 2023 has a total of 7 bedrooms and 3 bathrooms with 2 laundry rooms. Offering 3 ground floor bedrooms to help support single level living, and a large finished basement , and a large yard for the kids to play in, this property is a must see. Call today to set up your personal viewing. (id:43934)
889 Jones Point Road
Tay Valley, Ontario
Home on Big Rideau Lake, with the most amazing lake views. Great family home on the lake or, your wonderful vacation retreat for any time of the year. Light bright bungalow offers expansive spaces inside and out for easy living - plus, the all fenced yard is perfect for pets and young children. Upgraded and freshly painted in 2024, the three bedroom, 1.5 bathroom home has large welcoming foyer with big closet. Livingroom stone fireplace includes energy-efficient pellet stove insert with new 2025 blower fan. Wide patio doors open to huge extensive deck that keeps you connected to the outdoors, facing southeast over the lake. Extra-large dining area open to living room and is adjacent to contemporary kitchen with ledger stone backsplash and lovely birch cabinetry. Relaxing den offers you extra flex space. Den also opens to sitting nook with more patio doors to the deck. Main floor powder room and laundry station. Comfortable primary bedroom with attractive tongue & groove pine ceiling. Two more good-sized bedrooms. The 4-pc bathroom upgraded 2023 with shiplap wall and rain head shower-tub. Home has heat pump for heating and, cooling with 2020 mini-split wall unit. Updated vinyl windows and sliding doors are 3 to 6 yrs old. Roof shingles new 2020. Hook up in place for a generator. Detached single car garage has hydro. Guest Bunkie completely insulated and has patio doors to its own wrap-about 2022 covered deck. For toys and tools, you have garden shed, storage shed plus small coverall. Gentle, slightly sloping, access to the 128 ft waterfront with boat lift and a dock that's 6' deep at end. Shoreline clear for swimming and is shallow for young children. Big Rideau Lake is the largest and deepest lake in the Rideau Canal System with great boating plus fishing for Lake Trout, Largemouth & Smallmouth Bass and Northern Pike. Bell hi-speed and satellite available. Cell service. Private road fee for maintenance and snow plowing is approx $400/year. Just 15 mins to Perth. (id:43934)
825 Anciano Crescent
Ottawa, Ontario
Highly upgraded Brand new Rear-Lane Townhouse by Claridge; the Gannet in beautiful Bridlewood Trails. Discover the perfect blend of convenience, nature, and modern design in the sought-after Bridlewood Trails community. This brand-new rear-lane townhouse offers 2,450 sq. ft. of stylish and spacious living. Main floor welcomed by a bright and inviting Foyer, upgraded hardwood floors, spacious Living, Dining rooms. Gourmet Kitchen with quartz countertops, stainless steel appliances. Hardwood staircase. The upper floor has a bright and spacious Primary Bedroom with a walk in closet and a luxury 6-piece ensuite with double sink and freestanding bathtub, 2 good size secondary bedrooms, second floor laundry. Huge Family room in the basement. Earth tone colors, vacant; easy to show. Southwest-facing lets the sunlight flood in! Mins from Great Canadian Trail. Close to parks, schools, Walmart Supercentre, Real Canadian Superstore, Costco and Highway 417. (id:43934)
360 Antigonish Avenue
Ottawa, Ontario
This place is that perfect mix of comfort, style, and space. Its a 4-bed, 3.5-bath with a smart layout, cozy den, and a kitchen that includes a handy little bar - great for hosting. The backyards set up for relaxing or entertaining with upgraded tiling, a gazebo, and storage. Out front, new clean interlocked driveway and walkway giving a sharp look to the home. Downstairs is a full-on hangout zone - home theatre, projector, speakers, pool table, and a full bathroom. Upstairs, you've got 4 bright bedrooms, including a spacious primary with ensuite and walk-in closet. Every part of this home just works. See all the upgrades in the HomeBook! (id:43934)
00 River Road
Horton, Ontario
One of kind private lot on the Bonnechere River. 4 acres of land and 350 feet of water front. Lot is fully treed around the perimeter and has 210 feet of frontage on River Rd. Please allow 72 hours irrevocable on all offers. (id:43934)
000 Old Barry's Bay Road
Madawaska Valley, Ontario
Discover the perfect opportunity on Zelney's Lake in scenic Barry's Bay with this expansive 1.91-acre property. Whether you envision building your dream home or creating a tranquil cottage retreat, this picturesque lot promises unparalleled lakeside living. Situated less than 5 minutes from Barry's Bay on a 4 seasons paved road, residents will enjoy convenient access to local amenities, restaurants, and charming shops. For those commuting, Pembroke is just an hour away, while Ottawa is a mere 2.5-hour drive, making weekend getaways equally accessible. Embrace lakeside living with endless opportunities for boating, fishing, and swimming right at your doorstep. Bask in the sunshine and savor serene waterfront views that inspire relaxation and rejuvenation. 24 hours irrevocable on all offers. (id:43934)
61 River Lane
South Algonquin, Ontario
Looking for that wilderness retreat on the Madawaska River close to Algonquin Park? This could be what you are looking for. 2 bedroom, 3 season cottage with beautiful stone fireplace from floor to ceiling with wood floor in living room. Living room is L shaped with cathedral ceiling and beautifully finished with wood planks. Screened room overlooking the calming river across the cottage. You can kayak/canoe/boat in both directions and even take a boat to Bark Lake. A bunkie for your guests and 2 canoes to paddle the scenic river are included. The property also has a large outdoor shed. Cell service works with Virgin in the cabin. Unsure about other providers. This property comes fully furnished and is being sold in "as is where is" condition with no representations and/or warranties. There is a wood fueled heater in the kitchen area and stone fireplace in the living room. There is no WETT certification on these features. (id:43934)
000 Curtis Trail
Whitewater Region, Ontario
SURROUND YOURSELF IN THE BEAUTY OF NATURE!! This is rare opportunity to purchase a 3.97 acre wooded property, featuring 130 ft of prime waterfront on the Mighty Ottawa River. This area of the Ottawa Valley is an outdoor enthusiast's dream! Offering year-round recreation, right at your doorstop. Almost beside World renowned white water paddling and amazing sport fishing! Awake to relaxing sounds of the rapids running down the river, and birds singing! Amenities just minutes away, provides YOU a perfect balance of convenience and privacy. So bring YOUR house plans, and start building YOUR dream waterfront home today! Please NO property visits without realtor present. (id:43934)
0 Old Barry's Bay Road
Madawaska Valley, Ontario
Discover the perfect opportunity on Zelney's Lake in scenic Barry's Bay with this expansive 1.37-acre property. Whether you envision building your dream home or creating a tranquil cottage retreat, this picturesque lot promises unparalleled lakeside living. Situated less than 5 minutes from Barry's Bay on a 4 seasons paved road, residents will enjoy convenient access to local amenities, restaurants, and charming shops. For those commuting, Pembroke is just an hour away, while Ottawa is a mere 2.5-hour drive, making weekend getaways equally accessible. Embrace lakeside living with endless opportunities for boating, fishing, and swimming right at your doorstep. Bask in the sunshine and savor serene waterfront views that inspire relaxation and rejuvenation. 24 hours irrevocable on all offers. (id:43934)
00 Old Barry's Bay Road
Madawaska Valley, Ontario
Discover the perfect opportunity on Zelney's Lake in scenic Barry's Bay with this expansive 1.66-acre property. Whether you envision building your dream home or creating a tranquil cottage retreat, this picturesque lot promises unparalleled lakeside living. Situated less than 5 minutes from Barry's Bay on a 4 seasons paved road, residents will enjoy convenient access to local amenities, restaurants, and charming shops. For those commuting, Pembroke is just an hour away, while Ottawa is a mere 2.5-hour drive, making weekend getaways equally accessible. Embrace lakeside living with endless opportunities for boating, fishing, and swimming right at your doorstep. Bask in the sunshine and savor serene waterfront views that inspire relaxation and rejuvenation. 24 hours irrevocable on all offers. (id:43934)
A - 47 Trillium Lane
North Algona Wilberforce, Ontario
Welcome to your waterfront retreat on beautiful Mink Lake in Eganville!. this stunning 2-bedroom, 3-bathroom home offers 121 feet of pristine, owned shoreline and breathtaking lake views from nearly every room. Thoughtfully designed and meticulously maintained, the open concept living area is perfect for relaxing or entertaining featuring vaulted ceilings, gleaming hardwood floors, a stunning fireplace, and an expansive wall of windows that flood the space with natural light and showcase the tranquil water views. The spacious kitchen opens seamlessly to the living dining areas, making it ideal for hosting family and friends. Step outside on to the large deck and take in the sights and sounds of lakeside living-perfect for summer BBQs, morning coffee, or quiet evening sunsets. A private dock and firepit area invite you to fully enjoy waterfront living. The primary bedroom is a true retreat with an ensuite bath and walk in closet. A second bedroom and full bath complete the main level. The walkout basement features a large rec room with a propane fireplace, ceramic tile flooring, a third bathroom and access to the backyard and lake. The home also boasts a 2-car attached garage and an additional detached single garage-perfect for your vehicles, water toys, or workshop needs. A paved driveway, propane heating, and central air ensure year-round comfort and convenience. With excellent access to Highway 60, you're just minutes from Eganville while still enjoying peace, privacy and the natural beauty of Mink Lake. Whether you're looking for a full time home or a seasonal getaway, this lakeside gem offers it all-comfort, charm, and the lifestyle you've been dreaming of. Don't miss your chance to own a slice of paradise! New septic system 2024. 24 hour irrevocable on all offers. (id:43934)
897 Lisk Road
Killaloe, Ontario
3.4 Acre Vacant Lot, Country Setting Near Killaloe. Located on a well-maintained township road, this beautiful 3.4-acre lot offers a perfect blend of natural surroundings and convenience. The property features an existing septic system, a well, and hydro is located on the road, making it ideal for your future home or getaway. Nicely treed for privacy and a serene atmosphere, it provides a peaceful country setting just minutes from the town of Killaloe and all essential amenities. Also, a golf course is just minutes away! Don't miss this opportunity to own a ready-to-develop lot in a wonderful rural location. (id:43934)
142 Leonard Side Road
Tay Valley, Ontario
Set on 4.62 private, wooded acres along the historic Tay River, this rare riverfront retreat offers over 400 feet of clean, rocky shoreline in a serene natural setting just 10 minutes from the heritage town of Perth and under an hour from Ottawas west end. A thoughtfully designed 2.5-storey architectural home sits at the heart of the property, blending industrial flair with organic warmth. Inside, the main residence features 2 bedrooms and 3 full bathrooms, including a luxurious, spa-inspired primary suite with in-floor radiant heat, a freestanding air-jetted tub, heated towel rack, hand-carved stone sink, and a walk-in shower under cathedral ceilings with soft ambient lighting. A guest bedroom with a floor-to-ceiling glass wall overlooks the open-concept main living area, where a cozy woodstove and a striking BC fir staircase with glass railings create a modern yet welcoming feel. The attached garage, interior entry, and full basement provide ample storage and functionality, all supported by an efficient oil-fired boiler radiant heating system. Across a covered walkway lies a separate, fully equipped studio-style guest suitecomplete with its own bedroom, full kitchen, and two additional bathroomsoffering flexible options for hosting, extended stays, or creative work. A detached multi-use shed or workshop adds even more versatility for hobbies, storage, or remote work. The outdoor space is equally impressive, with tall trees, established perennial gardens, and direct access to the waterperfect for swimming, kayaking, or simply relaxing by the shore. Whether enjoying the view from the deck or exploring the tranquil surroundings, the connection to nature is ever-present. This is more than a home its a rare opportunity to enjoy privacy, architectural beauty, and year-round livability in a peaceful riverside escape. This property is a pleasure to show - take your time during your visit and enjoy the peaceful surroundings. (id:43934)
710 Maurice Stead Street
Mississippi Mills, Ontario
Sitting in the prestigious Riverfront Estates Community in charming Almonte, this impeccably maintained 2+1 bedroom, 3-bathroom Bungalow offers a perfect balance of sophistication, comfort, and lifestyle. Inside, a welcoming foyer guides you to your timeless kitchen equipped with stainless steel appliances, quartz counters and a full walk-in pantry, your kitchen Island bridges the open-concept to your living room/dining room and direct access to the large deck with automatic awning and landscape gardens, this will be the ideal summer sit. The Primary features a spa-inspired ensuite with glass walk-in shower, carpet free and walk in closet. Furthermore, this level boasts a 2nd bedroom/guest room/den, allowing for flexibility while also complimented by a full main-level bath and full-sized main level laundry. The lower level offers even more living space, including a third bedroom, full bathroom, and a generous great room with new carpeting (Full lower level and stairs-May 2025)plus a large unfinished area brimming with potential. Outdoors, enjoy the beauty of a professionally landscaped yard with sculpted gardens, an entertainment sized deck and automatic awning for those hot summer days. Out front welcomes you and your guests with a stone expanded driveway(2024) and sit-upon front porch. The rain-sensor, automatic irrigation system ensures effortless maintenance, and the driveway was freshly resealed in April 2025, nothing to do out here. Located just a short 1 minute stroll from the Riverwalk Trail and the community dock, for launching your kayak or sitting on the Mississippi River. This elegant home combines the tranquility of nature with the convenience of nearby amenities that Almonte has to offer. A truly exceptional opportunity to live in one of Almonte's most desirable neighbourhoods. (id:43934)
227 Alice Street
Cornwall, Ontario
Exceptional Location!!! Affordable 3 bedroom home near all amenities boasting eat-in kitchen, dining room, living room and additional family room on the main level, ideal for a fourth bedroom. Exquisite wooden crown and French doors leading into the main living room. The second story features a modern bathroom renovated by Rona, two large bedrooms and a smaller bedroom suitable for use as a bedroom. Most windows and flooring have been updated. Recent upgrades comprise natural gas furnace (2019), hot water tank (OCT 2024) and heat pump (OCT 2024), eavestroughs and downspouts (2024), fresh exterior paint and new parging. New rough-in plumbing in the basement facilitates future bathroom installation. Presently used as student housing, this home is clean and will be vacated prior to closing. Please allow 24 hours for showing requests. Contact us today to arrange a private viewing! (id:43934)
37 Main Street
South Stormont, Ontario
Escape to the quiet comfort of this cozy 2-storey country home, nestled in a peaceful rural setting resting on a large double lot. Offering 3 well-sized bedrooms and 1 full bathroom, this home is perfect for those seeking a simpler lifestyle.Inside, you'll find hardwood floors throughout the home, ready to be refinished and restored to their original beauty an ideal opportunity for buyers looking to add their personal touch and value. The layout features a functional main floor with a warm and inviting living space and a country-style kitchen. Upstairs, all three bedrooms offer natural light and serene views of the surrounding landscape and a full bath. Outside, enjoy the open space and fresh air, with plenty of potential for gardens, outdoor entertaining, or simply relaxing under the stars. Don't miss this affordable opportunity to own a character-filled country home with easy access to Ottawa. Bring your vision and a little elbow grease, this home is waiting for the right owner to make it shine. (id:43934)
305 - 428 Sparks Street
Ottawa, Ontario
Welcome to Unit 305 at Cathedral Hill, a strikingly sophisticated 2-bedroom + den, 2-bathroom residence offering an unmatched combination of luxury, lifestyle, and location. Perfectly positioned atop the escarpment, this northwest-facing unit boasts permanent, unobstructed views of the Ottawa River and Gatineau Park, providing breathtaking summer sunsets and a peaceful retreat just steps from downtown. This 1,351 sq. ft. open-concept suite with a 33-ft wide, 249 sq. ft. terrace features 10-foot ceilings, expansive windows, and rich hardwood flooring throughout. The gourmet kitchen is equipped with energy-efficient European-style appliances, sleek quartz countertops, and ample cabinetry, with direct access to the terrace and a natural gas line for a BBQ; the perfect setup for entertaining or everyday living. A spacious den offers versatility for a home office, creative space, or guest room, while integrated smart lighting enhances the modern living experience. The sun-filled primary bedroom is a private sanctuary, complete with a generous closet and a contemporary en-suite bath. The second bedroom and full bathroom provide comfort and flexibility, while the parking space has its own EV charger, and a storage locker provides additional storage. 428 Sparks offers an extensive list of premium amenities, including executive concierge service, a fully equipped fitness center with sauna and steam shower, an elegant party room, a boardroom, two guest suites, a workshop, a car wash station, a pet washing station, and visitor parking. This building is designed with sustainability in mind, all while respecting the heritage of the site with its timeless architecture. Enjoy the best of Ottawa with the LRT just a few blocks away, Parliament Hill, Sparks Street, and riverfront trails all within easy walking distance. This is the lifestyle and location you've been waiting for: refined, connected, and surrounded by natural beauty. (id:43934)
216 Gardiner Shore Road
Beckwith, Ontario
Meticulously maintained and upgraded year round home with deeded access to the Mississippi Lake through an easement directly in front; welcome to your 3 bed, 1 bath, custom open concept home featuring updated kitchen with center island and expansive living area with gas stove. Wander upstairs to your second level master bedroom where you can enjoy unobstructed views of the gorgeous lake and western sunsets. The spacious deck and picture windows capture spectacular views, making this home perfect for entertaining or peaceful everyday living. Step outside where you can swim, boat, or simply relax to the soothing sound of the water. A standout feature is the detached garage, ideal for extra vehicle storage, a workshop, or a potential guest suite conversion. Whether you're seeking a serene weekend escape or a full-time residence, this property delivers the best of the best with added flexibility and storage. Conveniently located 5 minutes to Carleton Place and easy commuting distance to Ottawa, this home offers access to the greatest shorelines on the Mississippi Lake, with sandy shore and a great neighborhood, As an added bonus, you are also part owner of the Gardiner Shore Waterfront Park that is just down the street. Immediate occupancy, tremendous value for a home that enjoys access to the lake. This stunning home offers year-round tranquility and panoramic water views. (id:43934)
33 Hazel Ann Lane
Horton, Ontario
Beautiful lot just off of River Road with building potential. 3 parcels sold as 1 lot, with 1 parcel providing direct water access to the Ottawa River. Being sold as is, where is. (id:43934)
659 Alesther Street
Ottawa, Ontario
Calling all savvy first-time homebuyers! This charming detached home in family-friendly Overbrook is the perfect blend of comfort and function. Featuring 3 spacious bedrooms, 2 full bathrooms, and a separate side entrance to a fully finished basement with proven Airbnb potential, this home is ideal for those looking to make a smart investment. Possible In-Law Suite or Multi-generational living! The light-filled main floor boasts a functional layout designed for growing families including a generous living room, formal dining area, and an updated kitchen. Upstairs, you'll find two large bedrooms, a well-appointed 3-piece bathroom, and a versatile third bedroom perfect for a home office, nursery, or guest room. The fully finished basement offers even more space, complete with a full bathroom, kitchenette, and a cozy rec room - a great opportunity for rental income or extended family living. Step outside to your beautifully landscaped backyard, featuring mature trees and a private, fully fenced setting - ideal for summer barbecues or peaceful mornings with coffee. A detached garage and long driveway provide ample parking and extra storage. Located just minutes from St. Laurent Shopping Centre, Highway 417 on-ramp, schools, and parks! This move-in-ready home is a rare find in a prime location. Reach out today to book a private showing. This one won't last long! (id:43934)
201 - 135 Ormond Street
Brockville, Ontario
Prime Office Space in the Newly Transformed Professional Arts Building. This approximately 1031 sq. ft. office suite is perfect for healthcare professionals and business owners seeking a premium workspace. The Professional Arts Building has recently undergone a significant transformation, raising the standard for commercial properties in Brockville. Completed enhancements list available upon request. As the owner and operator of both the building and Brockville Medi spa, the Landlord is dedicated to providing first-class space for Brockville's business community. The unmatched standard of service ensures the property remains meticulously maintained for all tenants and guests. Access to second level by stairs as there is no elevator. With ample, free parking, elevated care standards, and a thriving professional atmosphere, this suite offers a premier location to grow your business. Open to assisting with leasehold improvements, the Landlord is willing to work with tenants to help tailor the space to suit their operational needs. Call today for a private viewing! (id:43934)
333 Roger Road
Ottawa, Ontario
Charming bungalow in prestigious, well-established Faircrest Heights close to Ottawa General, CHEO, parks, schools, transit, and lots of amenities. Contemporary mid century 3+1 bedroom bungalow. Sun filled interior designed with dramatic flair. Impressive foyer opens to entertainment size living and dining room. Efficiently designed kitchen with breakfast area. Great size primary bedroom with 3 piece ensuite. Two other good size bedrooms on this level. Fully renovated full bathroom. Spacious fully finished lower level with large family room, kitchen, bedroom, laundry room, 2 full bathrooms and ample storage. 24 hrs notice for Showings. 24 hrs irrevocable. Tenant Pays Rent Plus Utilities. (id:43934)
305b - 2041 Arrowsmith Drive
Ottawa, Ontario
Bright & Affordable 1-Bedroom Condo in Prime Location! Perfect for first-time buyers, investors, or those looking to downsize, this well-maintained 1 bedroom/ 1 bathroom condo offers unbeatable value in an incredibly convenient location. Step into a bright and open living space featuring beautiful hardwood flooring, a neutral colour palette, and large picture windows that flood the home with natural light. The galley-style kitchen offers ample cabinetry and counter space, with a seamless flow into the adjacent dining area ideal for everyday meals or entertaining. Enjoy peaceful evenings and sunset views from your private balcony, a cozy outdoor retreat. The spacious bedroom comfortably fits a full suite of furniture and is located just steps from the full bathroom. Added perks include a storage locker on the same floor as the unit, one assigned parking space, and access to great building amenities like an outdoor pool and elevator access. Located just minutes from Blair Station, with easy access to LRT and bus routes, and within walking distance to the Gloucester Recreation Centre, shopping centers, parks, and top-rated schools this is urban convenience at its finest. (id:43934)
A - 772 Chapman Mills Drive
Ottawa, Ontario
Immediate Possession! Welcome to this beautiful and well-maintained lower-level condo located in a prime Barrhaven location, just steps from everything you need! With heated underground parking, you'll enjoy comfort and convenience year-round no more snow shoveling in the winter! This stylish home offers an open-concept main floor layout, complete with a powder room and modern stainless steel appliances in the kitchen. Step out to your private, fully fenced patio, perfect for relaxing or entertaining. Downstairs, you'll find two spacious bedrooms, including a primary with a generous walk-in closet, along with a full bathroom and a large in-unit laundry room with bonus storage space. Ideally situated within walking distance to top-rated schools including Jean-Robert-Gauthier Catholic Elementary, Chapman Mills Public School, and Pierre-Savard Catholic High School. You'll also love being just minutes away from parks, playgrounds, Chapman Mills Marketplace, shopping, dining, and major public transit routes. This condo offers low-maintenance living in one of Ottawa's most desirable family-friendly neighborhoods. Don't miss this rare rental opportunity! Rental application, Credit check, ID and pay stubs required. (id:43934)
2514 Stone Cove Crescent
Ottawa, Ontario
Tucked away on a premium pie-shaped lot in Half Moon Bay, this beautifully upgraded 4-bedroom, 4-bathroom home blends style, space, and value for modern family living. The open concept main floor showcases brand-new hardwood flooring (2022), updated lighting, and a fully renovated kitchen with quartz countertops, a stylish backsplash, and new appliances (2023). Upstairs features new laminate flooring, freshly carpeted stairs, an updated powder room, all-new faucets, and a full interior repaint. The basement has been professionally finished, including flooring, offering a bright and spacious extension of your living space. Step outside to a fully landscaped backyard oasis (2024) complete with new grass, a gazebo, deck, interlock, shed, and lush greenery, including apple and pear trees, perennials, and cedars. This turnkey home is a rare find because it offers one of the largest backyards in the neighbourhood. Imagine being just steps away from top-rated schools, sprawling scenic parks perfect for family outings, and convenient public transit for an easy commute. The nearby Minto Recreation Complex, coupled with a variety of shopping amenities, means everything your family needs is within easy reach. This isn't just a house; it's your gateway to a vibrant, family-friendly community designed for modern living. (id:43934)
515 Takamose Private
Ottawa, Ontario
Welcome to 515 Takamose Pvt - a 'like-new' 2 bed 2 bath lower unit located in the trendy and growing neighbourhood in Rockliffe & Wateridge Village. Surrounded by parks, walking trails, and nestled walking distance to the Ottawa River, this unit will not disappoint. The Britannia model offers and bright and open main floor layout with plenty of natural light flooding in from the southern exposure. The main floor is complete with luxury vinyl flooring and tile, an upgraded kitchen offering quartz counters, subway tile backsplash, stainless steel appliances including upgraded range hood, and spacious living room area. Upgraded stairs with hardwood, NO CARPET! The lower level offers 2 spacious bedrooms, full bath with glass shower door, and utility room with laundry. Freshly painted throughout! This unit is an easy commute downtown with public transit close by and close proximity to LRT. (id:43934)


