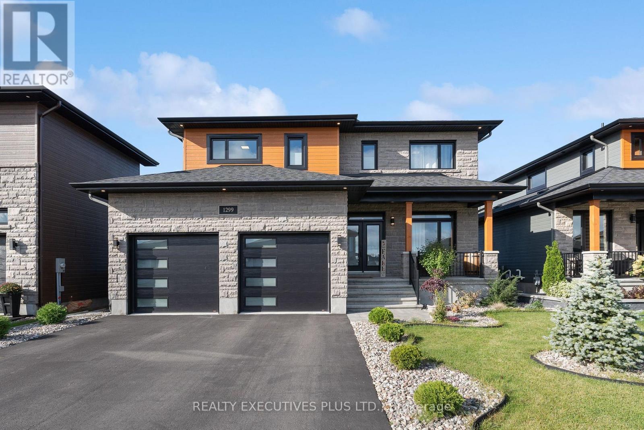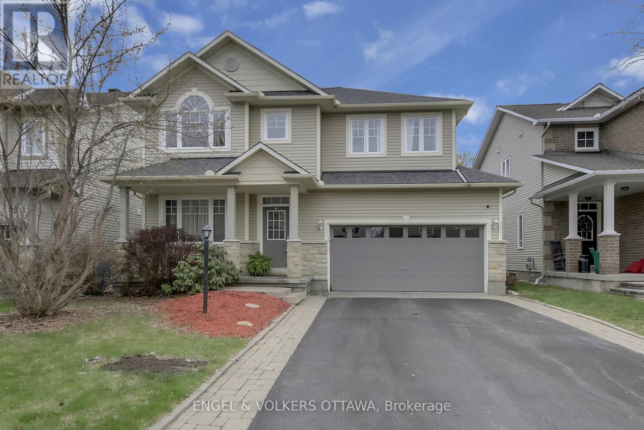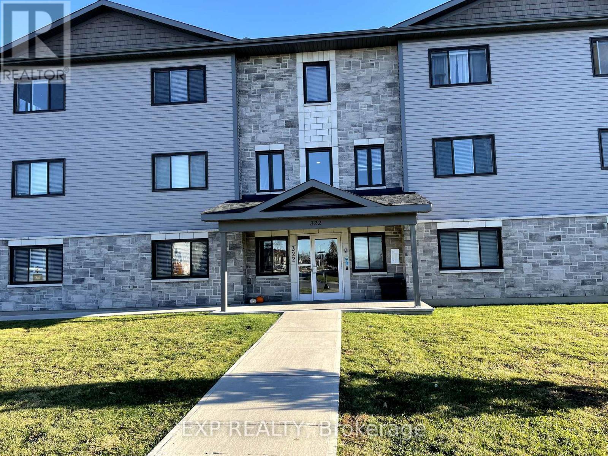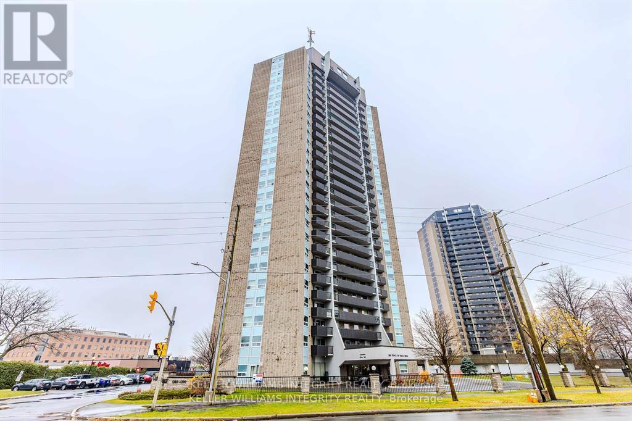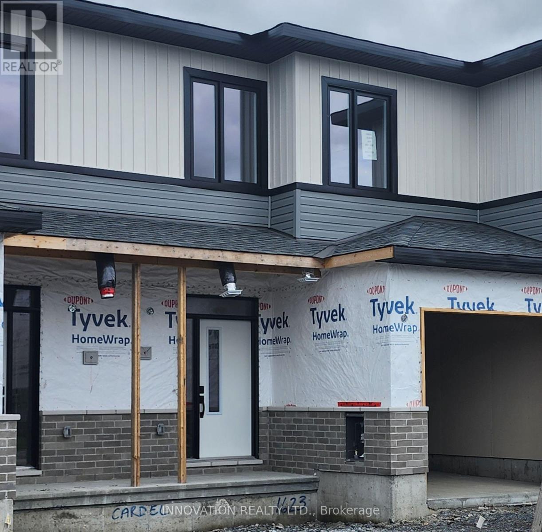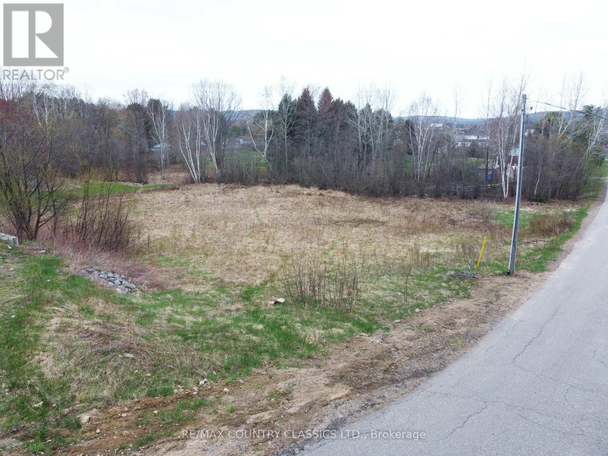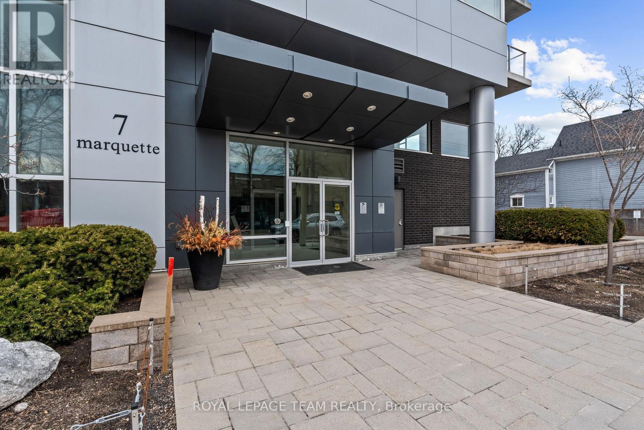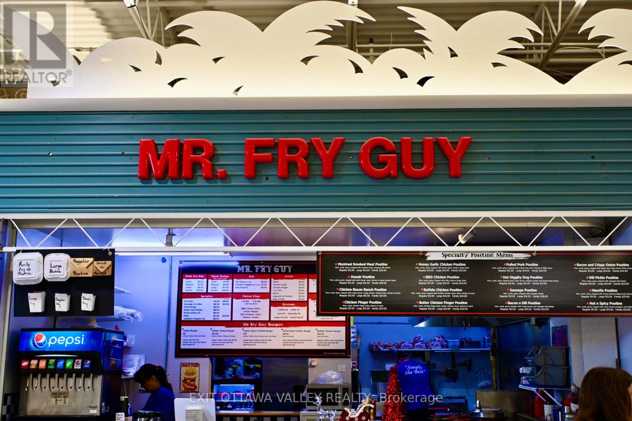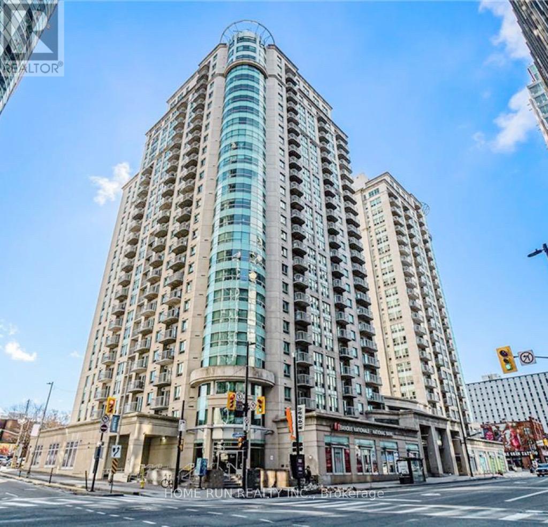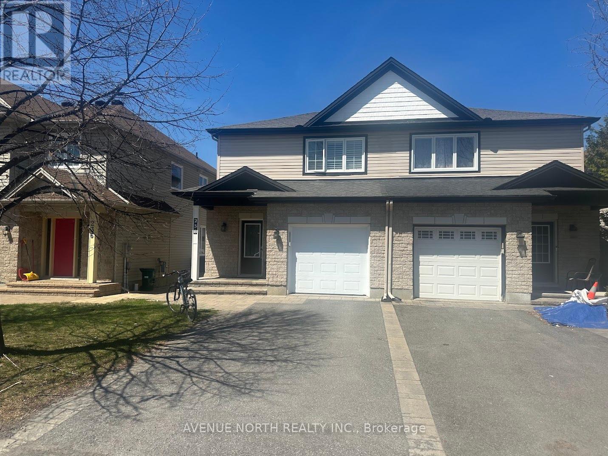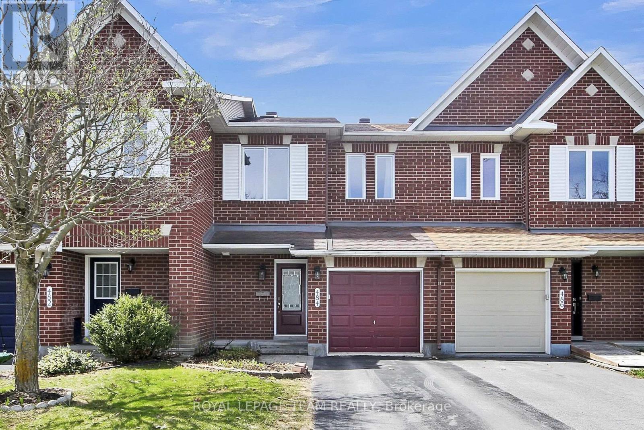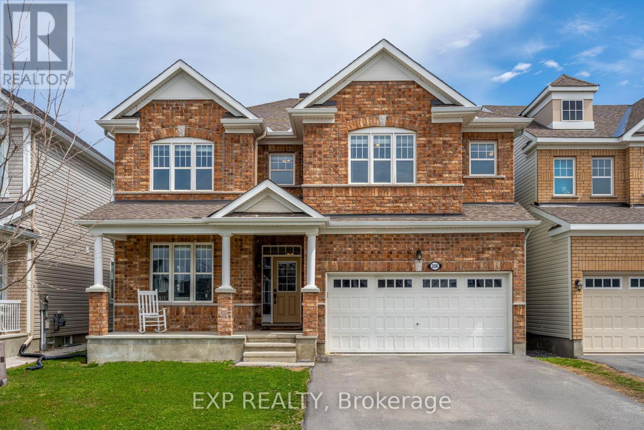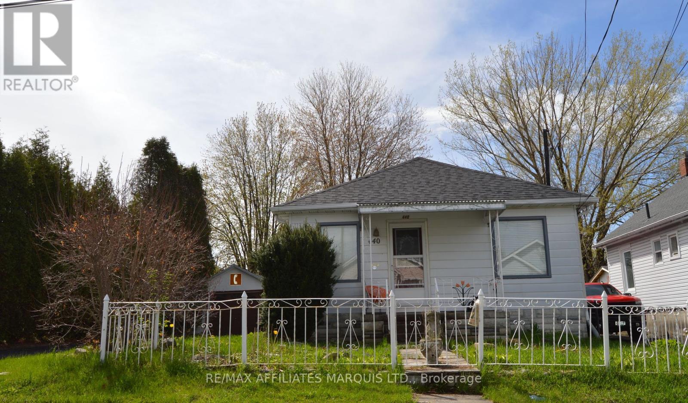Listings
343 Alasken Drive
Ottawa, Ontario
Wow this home shines!! Emerald model Row Unit by Tartan homes. Spacious welcoming entrance. The kitchen is as large as you would find in a single family home! Gorgeous white cabinets to the ceiling, center island, granite counter tops, gleaming stainless appliances. Pot lighting. Gleaming oak hardwood floors. Living room with pretty windows looking out to the backyard, dining room terrific for entertaining. Primary bedroom features a large walkin closet , ensuite bath with glass shower and a luxurious soaker tub. Convenient second floor laundry. The Basement family room with large bright windows and a gas fireplace is a terrific retreat . Rough in for a 4th bathroom in the basement and plenty of storage. Hot water on Demand. Lovely landscaping greets you at the front door and the deck in the back is terrific to enjoy BBQs and the out doors in privacy the yard is fully fenced. This one cant be beat!! (id:43934)
1299 Diamond Street
Clarence-Rockland, Ontario
Must see 4+1 bedroom, 4.5-bath home offers modern luxury at its finest. The main floor features 9' ceilings, a spacious open-concept layout, and a chefs kitchen with Quartz countertops, a walk-in pantry, and a large island. A cozy two-sided fireplace connects the dining and living rooms, complemented by custom waffle ceilings. A private office, flooded with natural light, is conveniently located near the main entrance. Upstairs, the hardwood staircase leads toa Master suite with his & hers closets and a luxurious 5-piece ensuite. Two bedrooms share a 4-piece Jack & Jill bathroom, along with a 4th bedroom, a 3rdfull bath, and a laundry room. The professionally finished basement boasts a large family room, a 5th bedroom and bath, and plenty of storage space. The backyard is the perfect space to create your dream outdoor oasis, complete with a hot tub. Click on "More Photos" button below for floorplans. To fully appreciate this home, you must see it in person. Book your showing today. (id:43934)
335 First St East Street E
Cornwall, Ontario
Offered for sale is this 2 storey home which as been occupied by the same owner since 1987. Although needing some minimal but not urgent upgrades to bring it to todays standards, this home is in move-in condition for anyone to upgrade as they go along. Clean, bright and well maintained this is the perfect home for a young couple, single person or first time buyer. Would also make a great and much desirable rental property for the investor. Situated in a quiet neighbourhood, walking distance to downtown, St Lawrence River, aquatic and civic center and basically all amenities. The inside features an open concept living and dining room, a main floor laundry room, with back door leading to a small deck and very handy to hang your clothe outside. It also comes equipped with a washer/dryer included in the sale. The entire house boasts original floor moldings and window moldings throughout. The 3 large size bedrooms on the second floor adjacent to a large bathroom with a walk-in type linen closet. The house is mostly carpeted but features hardwood floors underneath.The very functional kitchen has oak veneer cupboards and includes refrigerator, stove and dishwasher. And yes, lets not forget the front veranda inviting you to sit outside on sunny and rainy days. Last but not least is the high full basement well over 7.5 inches in height and features a double laundry tub, a floor drain, sump pump, 200 amp breaker panel, a handy walkout to the backyard to bring in or out whatever you wish to store in the basement and ample room for a workshop with closets and shelvings.Water taxes are $908 per year. This is a no disappointment home, priced right and deserves a viewing. Make sure to include it on your list. (id:43934)
153 Arrowwood Drive
Ottawa, Ontario
Welcome to this bright and beautifully maintained 3-bedroom, 3-bathroom home, located in a family-friendly neighborhood close to parks, walking paths, recreation and all amenities. Inside, you'll find high soaring ceilings and a spacious layout with three generously sized bedrooms, including one with a built-in Murphy bed and custom cupboards ideal for guests or a flexible home office. The upgraded kitchen features new high-end appliances and opens to a welcoming dining area, perfect for both daily living and entertaining. Step outside to enjoy the private fully fenced backyard with a deck perfect for relaxing summer evenings or weekends. Walking distance to some of the city's top-rated Public, Private/ Catholic Schools , this home is perfectly placed to support your child's education from day one. See School Information Hood HQ sheet for names of schools. Set in a great neighborhood known for its walkability, safety, and strong community feel, this home offers a wonderful mix of comfort, convenience, and location. ** This is a linked property.** (id:43934)
460 Highway 15 Road
Rideau Lakes, Ontario
Country Comfort Just Minutes from Town The Best of Both Worlds! Experience the peace of country living without sacrificing convenience in this spacious bungalow, ideally located just minutes from all the amenities of town. Nestled in the desirable Lombardy School District and surrounded by recreational opportunities, this home offers a lifestyle that balances everyday ease with year-round adventure. Step inside to discover the ease of main-floor living, featuring a bright and welcoming eat-in kitchen perfect for family meals and morning coffee. The living room offers abundant natural light and a cozy pellet stove, creating a warm and inviting space to relax. Need more room to unwind? An additional family room provides the perfect spot for a home office, playroom, or extra lounge area. With three generously sized bedrooms, there's plenty of space for the whole family. The primary bedroom boasts a large walk-in closet, offering both luxury and practicality. A breezeway connects the home to the attached two-car garage and functions as a mudroom the ideal place to store boots, coats, and daily essentials, keeping your home tidy and organized. The oversized garage provides ample space for vehicles, tools, and extra storage, while the circular driveway adds curb appeal and ensures effortless parking for guests. Out back, an enclosed sunroom is the perfect entertaining space or play area, leading to a fully fenced rear yard that's ready for gardening, kids, or pets. Located just minutes from multiple boat launches and pristine local lakes, this home is your gateway to a true four-season playground. Don't miss the opportunity, call today to schedule your private showing! (id:43934)
120 Landover Crescent
Ottawa, Ontario
Bright and spacious END Unit Townhouse available for rent from July 1st in highly desirable Kanata community. Three large bedrooms, three bathrooms, plus finished family room with high ceilings and gas fireplace in the basement. The main floor offers separate dining & living rooms. The all white kitchen has lots of counter, ample cabinetry and dedicated breakfast eating area. Laminate flooring on main and second level. Master bedroom has walk-in closet and 4 piece ensuite bath with jetted tub. Two additional good size bedrooms provide perfect space for a growing family. Fully fenced large backyard with deck to enjoy the beautiful summers. Wonderful family neighborhood, close to schools, parks, recreation, transit and shopping. Don't miss this great opportunity. (id:43934)
139 Santolina Street
Ottawa, Ontario
Flooring: Tile, Flooring: Hardwood, Flooring: Carpet Wall To Wall, Bright & spacious townhouse in quiet family oriented neighbourhood. This open-concept, 3 bedroom townhouse comes with a large kitchen with granite counter top, raised breakfast bar and upgraded kitchen cabinet. The main level has gorgeous hardwood and a cozy gas fireplace in the great room. Front entrance, kitchen and all the bathroom has ceramic flooring. The primary bedroom is self-contained with ensuite and walk-in closet. This home comes with 6 appliances. (id:43934)
322 Honeyborne Street S
Mississippi Mills, Ontario
This property is just 5 years old and located in the thriving community of Almonte just 20 minutes west of Kanata. Easy walking distance to drug stores, hardware store, grocery store, restaurant, bank, park, church and coffee shops. Zero vacancies in 5 years and people waiting to get in. Huge benefit for new ownership is the reduced property tax rate and rent control exemption. Town of Almopnte is still growing at a record rate creating even more demand on the rental market. Washer and dryer located on each level. (id:43934)
803 - 1380 Prince Of Wales Drive
Ottawa, Ontario
Great Investment & Purchase with Rental Income Potential! Welcome to this spacious 3-bedroom, 2-bathroom condo offering generous living space and a large private balcony. The bright, open-concept living, dining, and kitchen areas are perfect for entertaining and feature easy-to-maintain flooring throughout. The primary bedroom comfortably fits a king-sized bed and includes a walk-in closet and private ensuite bath for added convenience.Step outside to your expansive balcony and enjoy stunning views, ideal for sipping your morning coffee or unwinding in the evening. This condo also includes one underground parking spot and is ideally located with easy access to bus routes, shopping, and dining options.Take advantage of resort-like amenities, including an indoor pool, sauna, and party room. Outdoor enthusiasts will love being just a short walk from Hog's Back Park, Mooney's Bay, and the Rideau River, with scenic trails leading to the Arboretum and Canal.With the perfect blend of city living and natural beauty, this condo offers the best of both worlds! 24-hour notice required for showings. Offers welcome! Parking B477. (id:43934)
775 Maverick Crescent
Ottawa, Ontario
Brand new Cardel Cobalt model townhome available for lease in the growing EdenWylde community of Stittsville. This never-lived-in 3-bedroom, 2.5-bathroom home offers approximately 1,546 square feet of thoughtfully designed living space, with an additional 300 square feet of finished basement as well as storage and a 1 car garage with inside entry. The main floor features 9-foot smooth ceilings, luxury vinyl plank flooring, and an open-concept layout ideal for comfortable living and entertaining. The modern kitchen includes quartz countertops, a large center island, walk-in pantry, new appliances, and sleek finishes throughout. Upstairs, the spacious primary suite includes a private ensuite with double sinks, while two additional bedrooms, a full bathroom, and convenient second-floor laundry complete the level. The finished basement offers a versatile den, perfect for a home office or recreation space. Located near Shea and Fernbank Roads, this home is close to the Cardel Rec center, as well as all of the amenities that both Kanata and Stittsville have to offer. A perfect opportunity to lease a brand new home in Stittsville. June occupancy available. Interior photos digitally altered during construction. (id:43934)
Lot 33 Yantha Crescent
Madawaska Valley, Ontario
Barry's Bay. Large building lot in upscale subdivision. Municipal Water, Sewer hookup and Hydro to the lot line. Lot has previously been cleared. Ready to build on. Within walking distance to restaurants, shops, grocery stores, and a variety of local amenities. Barry's Bay has easy access to the public beach and boat launch on Kamaniskeg Lake, with over 90 km of navigable waters. The town is also home to a well-equipped hospital and great schools, including Catholic, public, and high schools making it a community to live in. (id:43934)
Pl 178 Casey Street
Madawaska Valley, Ontario
Barry's Bay - large building lot with possible multi unit options. Located near Hospital and College/Church. 109 feet frontage and 158 feet deep. Walking distance to boat launch, playground and beach. (id:43934)
418 - 7 Marquette Avenue
Ottawa, Ontario
Welcome to this stunning 2-bedroom, 2-bathroom home filled with natural light, and plenty of living space, settled right in heart of the sought-after Beechwood Village. With an open kitchen overlooking the living and dining space, you'll enjoy the view as you entertain or simply enjoy the peace and quiet that comes with owning a corner unit in the well-established Kavanaugh building. The primary bedroom has added privacy with a four-piece ensuite and both bedroom closets are lined with high quality built-in shelving. This unit comes with 2 parking spaces and a storage locker. Ownership at the Kavanaugh comes with access to a variety of amenities including a fitness centre, party room, rooftop patio, guest suite, pet washing, car wash, workshop, and visitor parking. This is a must see unit that won't last long. (id:43934)
601 - 98 Richmond Road
Ottawa, Ontario
Welcome to QWest in the heart of vibrant Westboro! This spacious 2-bedroom, 2-bath condo offers nearly 1,000 sq ft of thoughtfully designed living space plus a private, south-facing balcony with serene views of the Monastery and Byron Paths lush greenery. One of the buildings most generous floorplans, it features high ceilings, hardwood floors, and a wall of windows that flood the open-concept living/dining area with natural light. The kitchen is perfect for entertaining with its large island and breakfast bar, walk-in pantry, and ample storage.The primary suite includes a custom walk-in closet and a spacious ensuite with double sinks. A second bedroom, tucked away for privacy, includes a built-in closet ideal for guests or a home office. Enjoy the convenience of in-unit laundry, a linen closet, and a 3-piece main bath with a glass shower. Premium heated parking on P1 near the elevator and two oversized storage lockers large enough for a full couch offer unmatched practicality. Residents of QWest enjoy access to unmatched amenities across 88, 98, and 108 Richmond: a massive rooftop terrace with multiple BBQs ideal for for get togethers, and an amazing communal garden space , three fully-equipped fitness centres, four stylish party rooms (including one with a library that can host up to 50 people), a private theatre, bike storage, and even a pet grooming station. Quiet yet steps from everything walk to shops, cafes, restaurants, parks, and transit in both Westboro and Wellington West. Urban living meets comfort and calm in this incredible home! HVAC August 2024 ! Condo Fees Include heat and water as well as the amenities! (id:43934)
1100 Pembroke Street E
Pembroke, Ontario
An incredible turnkey business opportunity awaits in the heart of the bustling Pembroke Mall Food Court! This prime location has a proven track record of profitability, making it a perfect choice for food entrepreneurs looking to step into a thriving operation. As a long-standing pillar of the fast-food scene, this space has consistently attracted a steady stream of hungry shoppers, thanks to its unbeatable visibility and high foot traffic.Fully equipped and ready to operate from day one, this is a rare chance to own a well-established, high-performing food service location. Plus, the current owner is willing to assist with the transition, ensuring a smooth handover and continued success. Whether you're launching a new concept or expanding an existing brand, the Pembroke Mall Food Court offers the perfect foundation for success. Dont miss out on this exceptional, revenue-generating opportunity! (id:43934)
1506 - 234 Rideau Street
Ottawa, Ontario
Step into Claridge Plaza II, a premier establishment in Ottawa. This splendid 991 sq. ft. unit boasts an eastern orientation, comprising two bedrooms, two bathrooms, and a den. Revel in its exquisite granite countertops, luxurious ensuite bath, and elegant hardwood floors, complemented by convenient in-suite laundry. Indulge in the array of building amenities including concierge and security services, a refreshing pool, fully-equipped gym, relaxing saunas, communal gas BBQs, a vibrant party room, inviting terrace, and a cozy media room. Located mere minutes from the University of Ottawa and all essential conveniences, this unit also comes with a locker and parking spot. 24hrs irrevocable. (id:43934)
3183 Rosedale Road N
Montague, Ontario
Rare Dual-Unit High Ranch with Private Backyard Oasis! This exceptional high ranch home offers a rare and versatile layout, thoughtfully designed and built to code to accommodate two separate units -- perfect for multigenerational living or rental income potential. Step into the main-level unit through a welcoming front foyer that leads up to a bright, open-concept living space. The kitchen features sleek stainless steel appliances, a peninsula with seating for three, and smooth ceilings that add a modern touch. Enjoy meals in the dining area, which opens through patio doors to a spacious deck (2024) overlooking your private backyard complete with a heated saltwater pool, outdoor shower, play structure, and no rear neighbours, as the home backs onto a serene treed area. Down the hall, you'll find two good-sized bedrooms, a full bath, and a generous primary suite with a 4-piece ensuite. In-unit laundry adds to the convenience. The lower-level unit has its own private entrance through the heated double garage and offers large windows for a bright, airy feel. It mirrors the main floor with its open-concept design and features a spacious kitchen with ample counter space, a large primary suite, a generous second bedroom, a 4-piece bath, and its own laundry. Enjoy RVing? This property offers an RV pad with two 30-amp power outlets. With a wide turn-around driveway that fits up to 10 vehicles and a septic system built to support two units, this home is move-in ready for families looking to live comfortably while keeping loved ones close or for savvy investors seeking a prime rental opportunity. Don't miss your chance to own this truly unique and flexible property! (id:43934)
238 Tewsley Drive
Ottawa, Ontario
Welcome to Tranquility on Tewsley, a distinguished property located within the private waterfront community of The Landing in Riverside South. This residence is situated in a serene neighbourhood benefiting from the absence of through traffic and features meticulously landscaped grounds and an interlocked walkway. Upon entry, you are welcomed into a tiled foyer equipped with a double closet and convenient interior access to the garage. The main floor is elegantly finished with hardwood flooring throughout the dining and living rooms, as well as a generously sized open-concept kitchen is thoughtfully designed with a raised breakfast bar, tiled backsplash, ample shelving, a separate preparation area, and a patio door that opens to a stunning, low-maintenance interlocked patio and backyard retreat. The second level comprises a master bedroom enhanced by a large window fitted with shutters, providing excellent natural light, and includes a walk-in closet. The expansive master bathroom offers a comfortable and refined space. The finished basement is appointed with a bathroom and two egress windows. The property's location provides convenient access to the waterfront and Claudette Cain Park, in addition to nearby grocery and drug stores, and a kayak/canoe launching dock. (id:43934)
484 Meadowbreeze Drive
Ottawa, Ontario
Welcome to this beautifully updated Minto Manhattan townhome offering approximately 1,867 sq. ft. of stylish, open-concept living space in the sought-after community of Bridlewood. This 3-bedroom, 2.5-bath home showcases a long list of recent upgrades designed to deliver both comfort and peace of mind. Upon entering the generous foyer with closet, you will be immediately impressed with the grand curved staircase. The heart of the home is a re-modeled kitchen featuring elegant granite countertops, seamlessly connected to the open main living area adorned with rich hardwood flooring that continues throughout the upper level. Major improvements include all-new quality energy-saving windows (ER 43) with 25 yr warranty (2024), a new front door (2019), a high-efficiency furnace and A/C (October 2024), and 40-year architectural shingles ensuring long-term value. Upstairs, the generous primary bedroom offers a walk-in closet and a 4-piece ensuite with a separate soaker tub and walk-in shower. Two spacious secondary bedrooms and an updated main bathroom with granite countertop add a touch of luxury throughout.The finished lower level is perfect for relaxing or entertaining, featuring a cozy gas fireplace and a large above-grade window that floods the space with natural light. Step outside to a rear deck (2021) and enjoy the fully fenced backyard with a patio, ideal for summer gatherings and outdoor enjoyment. Additional features include a single-car garage with a pristine epoxy floor and driveway parking for two more vehicles. This home truly shows like a model and is move-in ready with all the major updates already completed. Enjoy the benefits of a like-new home, plus the bonus of a larger, more usable yard than what you'll find in newer developments. Better hurry so you don't miss this one! (id:43934)
111 Arbeatha Street
Ottawa, Ontario
Discover an extraordinary investment opportunity in Bells Corners with this nearly 1,400 sq ft bungalow, situated on a massive 100x220 ft lot - over half an acre (21,883.01 sq ft per GeoWarehouse) - one of the largest and most private lots in Ottawa. This expansive property is a developer's dream, perfectly positioned to capitalize on Ottawa's new zoning bylaws that encourage creative redevelopment. The sheer size of this lot offers unparalleled potential for expansion, or innovative projects like multi-unit dwellings, a custom estate, or a modern infill, making it a prime candidate for significant value appreciation. The home itself boasts four bedrooms and two bathrooms across two levels, with a lower level featuring large egress windows and new flooring, ready for immediate use or reconfiguration. A detached garage adds versatility for storage, workshops, or future development. The vast lot provides ample space for additional structures, landscaping, or outdoor amenities, allowing visionary buyers to craft a bespoke property tailored to their ambitions. Buyer to verify potential redevelopment. (id:43934)
206 Ponderosa Street
Ottawa, Ontario
Welcome to this stunning 5-bedroom, 4-bathroom home located in the heart of Kanata! Boasting 9-ft ceilings on the main floor, this elegant property offers a spacious formal living and dining room with coffered ceilings and large windows that flood the space with natural light. The open-concept great room features a cozy gas fireplace and beautifully waffle ceilings, perfectly complementing the expansive, sun-filled kitchen with abundant cabinetry and oversized windows. A convenient powder room and walk-in closet are located off the entry from the double-car garage. Elegant hardwood stairs lead to a thoughtfully designed second floor with 5 generous bedrooms, including two with private ensuites. The luxurious primary suite impresses with double walk-in closets and a spa-inspired ensuite featuring a stand-alone tub, walk-in shower, double sink vanity, and separate water closet. Bedroom 2 also has its own ensuite, perfect for a guest room or a growing teen. Enjoy the convenience of second-floor laundry, fenced backyard, and included stainless steel kitchen appliances, washer, and dryer. Ideally located close to schools, parks, shopping, the Canada Trail, Canadian Tire Centre, and quick access to Hwy 417 this is the perfect place to call home! (some photos virtually staged). (id:43934)
2502 - 485 Richmond Road
Ottawa, Ontario
Welcome to Penthouse 2502 a sophisticated retreat with breathtaking views of the Ottawa River. Expansive windows flood the space in natural light and frame uninterrupted views of spectacular sunrises and sunsets, setting the stage for this elegant 2-bedroom + den, 2.5-bathroom residence. Thoughtfully designed for both luxury and comfort, the spacious open-concept layout includes a chefs kitchen with a gas range, wine fridge, and marble countertops (refinished 2025). All while taking in the sweeping river views. Each bedroom features its own private ensuite bathroom with marble countertops, creating peaceful, spa-like retreats. The generous balcony, equipped with a natural gas line, is ideal for effortless entertaining and warm-weather BBQs. Situated in the heart of Westboro, you're just steps from boutique shopping, artisan cafés, and acclaimed restaurants all within one of Ottawas most sought-after neighbourhoods. A parking space and storage locker are included. Building amenities elevate the experience, with a private dining room, fireside lounge, fully equipped fitness centre, guest suites, and more. (id:43934)
440 Eighth Street E
Cornwall, Ontario
Charming affordable bungalow ready for your to move in. This 3 bedroom, 1 bathroom home also has a detached garage. Open concept living room, dining room kitchen offers a great space for entertaining. Primary bedroom has patio doors leading to the back deck area. Good size yard to enjoy. The basement offers plenty of room for storage and projects. Shingles were replaced in the fall of 2024 and the Hot water tank was just replaced May 2025. Don't hesitate and call today for your private viewing. (id:43934)
530a Devista Boulevard
Alfred And Plantagenet, Ontario
Renovated and Stylish 2+2 Semi-Detached Home on a Quiet Street. This beautifully updated semi-detached home is a true gem, showcasing evident pride of ownership from the moment you arrive. The exterior has been completely refinished, offering impressive curb appeal. Inside, you'll find modern finishes throughout, creating a welcoming and contemporary living space.The main floor features a bright, spacious white kitchen that seamlessly flows into the open-concept dining and living areas; perfect for entertaining. Just a few steps away, the primary bedroom, a fully renovated bathroom, and a second bedroom offer comfortable, private living quarters.The fully finished lower level includes a generous family/TV room, two additional spacious bedrooms, and a second full bathroom; ideal for guests or a growing family.Step outside to enjoy a fenced backyard, a large, comfortable back porch, and a newly built insulated garage set on an oversized concrete slab, which also accommodates a hot tub. Move-in ready and thoughtfully upgraded, this home combines modern comfort with functional design in a peaceful, family-friendly neighbourhood. (id:43934)


