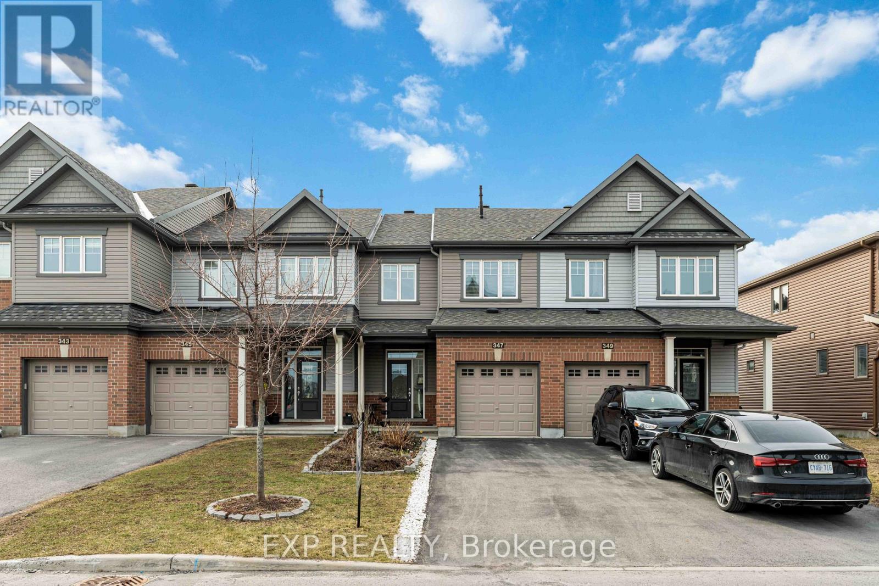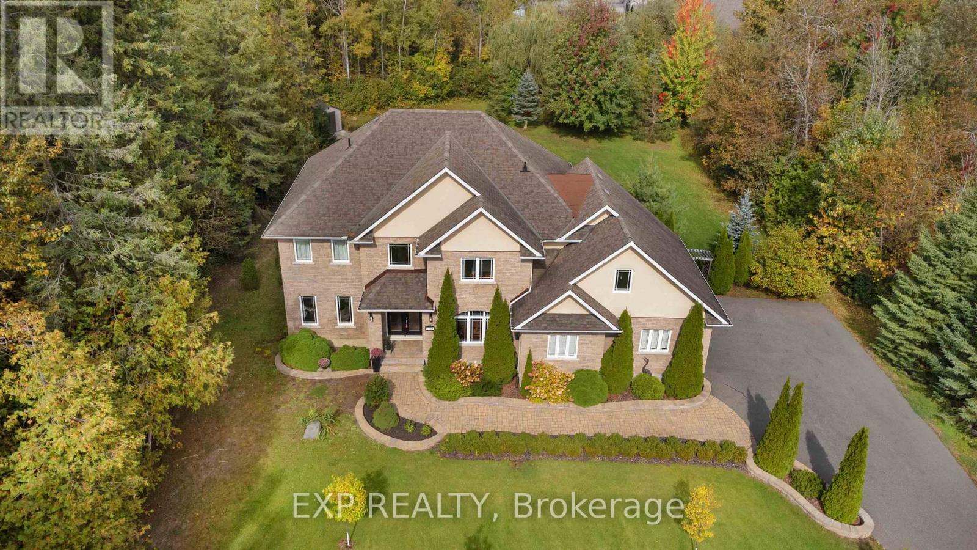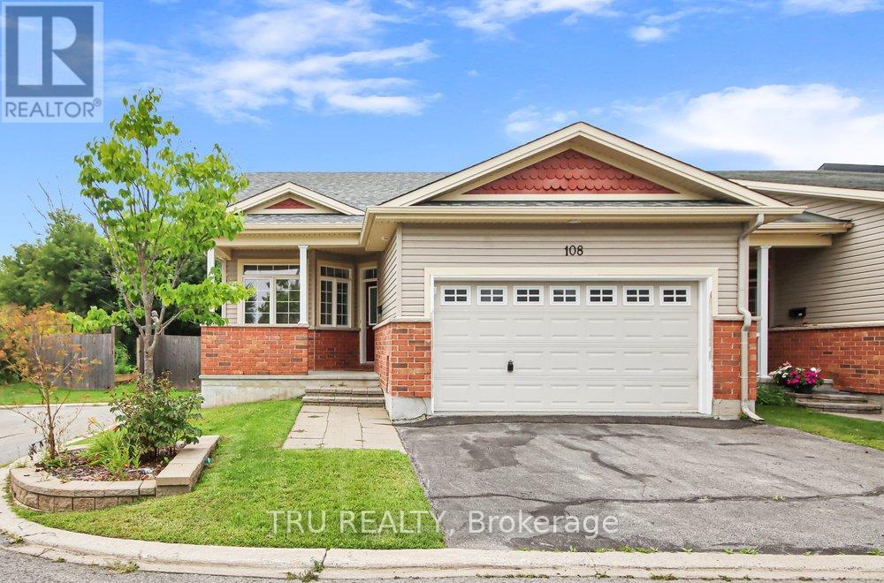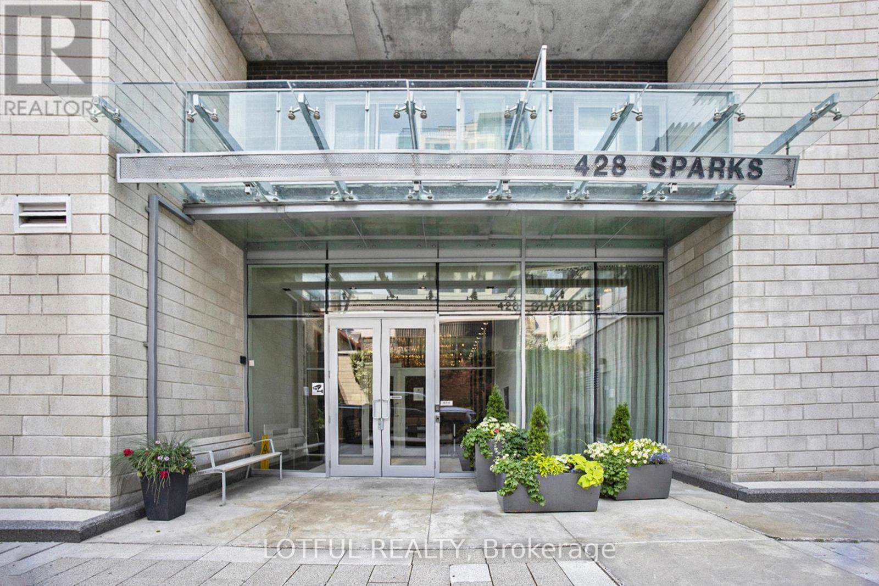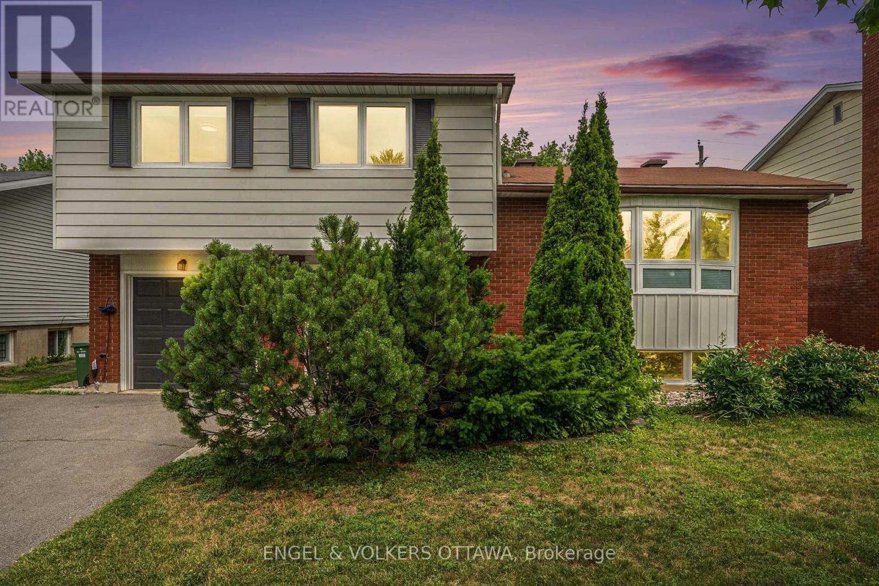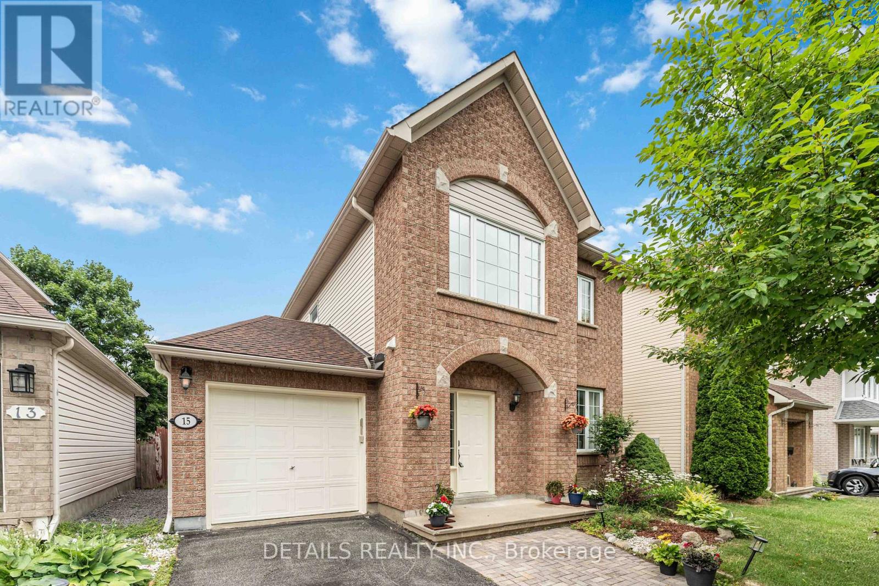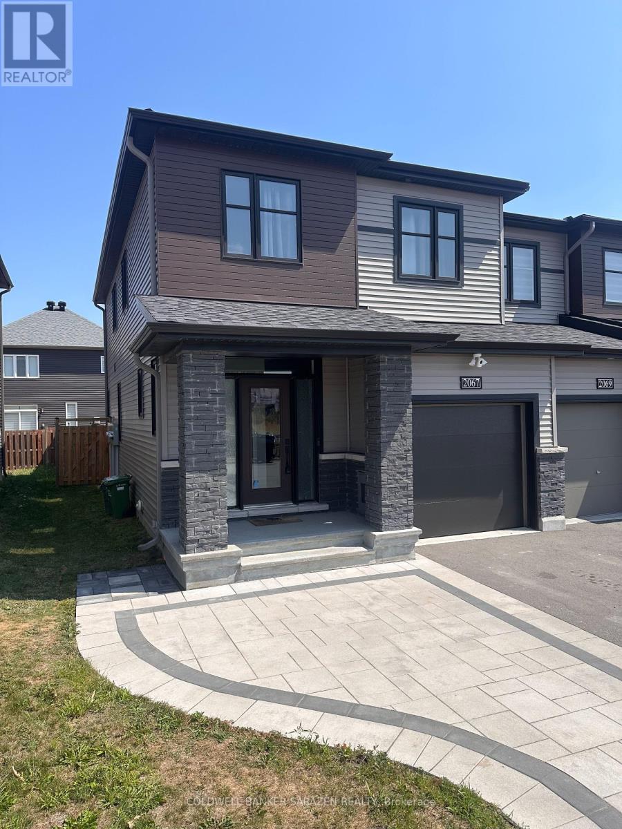Listings
347 Mountain Sorrel Way
Ottawa, Ontario
Loaded with over $50K in modern upgrades, this beautifully updated home is a rare find in todays market. Ideal for first-time buyers, growing families, or anyone craving a turnkey lifestyle in a sought-after neighborhood. Freshly painted and finished with warm maple hardwood, the open-concept main floor offers 9-ft ceilings and a bright, functional layout. The chefs kitchen features quartz countertops, stainless steel appliances, and ample storage. Upstairs, the spacious primary bedroom includes a walk-in closet and a sleek, spa-like ensuite. Two additional bedrooms and a full bath complete the second floor. Downstairs, enjoy a finished basement perfect for a home office, gym, or movie nights, with bathroom rough-in and great storage. The sun-filled, south-facing backyard includes a gas BBQ hook-upready for summer hosting. Located in Avalon, steps to parks, schools, shopping, restaurants, and transit. (id:43934)
2286 Elmira Drive
Ottawa, Ontario
RELOCATING INTERNATIONALLY, MOTIVATED TO SELL. This beautifully designed home blends comfort, functionality, & charm. It features 3 spacious bedrooms & 2 full bathrooms, offering ample space for family living. The open-concept kitchen flows seamlessly into the dining area, perfect for family gatherings & entertaining guests. Large windows throughout flood the living areas with natural light, creating a warm & inviting atmosphere. The property also includes two extra rooms in the basement, offering endless possibilities for customization. Whether you're looking to create a home office, gym, or entertainment room, the basement provides flexible space to suit your needs. The property is just as impressive. The front yard boasts a large bio-garden made up of herbs, perennials and native plants. The backyard is fully enclosed with a 6-foot PVC privacy fence. Beautiful stonework throughout the backyard with patio furniture that allows you to relax under the shade of a pergola, listen to the soothing waterfall and watch the fish lazily swim in this beautifully maintained koi pond. A large shed and medium sized green house with some garden tools & snow equipment are included making year-round maintenance a breeze. With abundant storage throughout, this home ensures all your organizational needs are met. The attached garage provides parking for 2 vehicles & extra storage for tools, equipment, or seasonal items. The driveway offers space for up to 4 vehicles, making this home ideal for larger families or those needing additional parking. Same picture are virtually stagged (id:43934)
6163 Elkwood Drive
Ottawa, Ontario
This exceptional custom-built residence, perfectly situated on a private, tree-lined corner lot, redefines luxurious living with its thoughtful design and elegant finishes. From the moment you step inside, the soaring 18-foot ceilings and grand solid oak staircase create an immediate sense of sophistication and grandeur. The main floor boasts a chef-inspired kitchen featuring sleek quartz countertops, high-end appliances, and a spacious layout that flows effortlessly into the open-concept great room, highlighted by a stunning double-sided fireplaceperfect for cozy evenings and memorable gatherings. The upper level offers four generously sized bedrooms, including a show-stopping primary suite designed as a serene retreat with ample space for relaxation and rejuvenation. The fully finished lower level is an entertainer's dream, showcasing a bright, welcoming recreation area complete with a full bar, ideal for hosting friends and family in style. Outside, the beautifully landscaped backyard and expansive deck provide a peaceful oasis for alfresco dining and outdoor enjoyment, all surrounded by mature trees that enhance privacy and natural beauty. Crafted with meticulous attention to detail, this home combines timeless luxury with everyday comfort, offering an unparalleled lifestyle in a truly special setting. Don't miss your opportunity to make this exquisite property your forever home! (id:43934)
108 Villageview Private
Ottawa, Ontario
Welcome to a stunning end-unit adult-lifestyle bungalow in the highly sought-after Village Walk community in Carp. Nestled on a premium lot, this beautifully maintained Ginger model offers 2+1 bedrooms and 3 full baths in a bright, open-concept layout with soaring cathedral ceilings. The upgraded kitchen features sleek granite countertops and modern appliances, perfect for cooking and entertaining. The spacious primary suite boasts a walk-in closet and elegant ensuite for your own private retreat. Enjoy the warmth of radiant in-floor heating in the professionally finished basement, complete with a cozy gas fireplace, large family room, third bedroom, and full bath. With hardwood and tile flooring throughout, a double-car garage, and association fees covering snow removal, lawn care, and road maintenance, this home offers comfort, convenience, and care-free living. Don't miss this rare opportunity in the heart of Carp! (id:43934)
734 Marlborough Street
Cornwall, Ontario
Welcome to your lovely new home in the heart of Cornwall! This charming two-storey residence is ideally located just a short distance from Cornwall Community Hospital, providing you with easy access to all the essentials. Imagine the convenience of shopping, schools, and public transit just moments away! As you step inside, you'll be greeted by an inviting open-concept main level, perfect for relaxation or entertaining. The spacious living area seamlessly connects to a large dining space, making it an excellent spot for family gatherings or cozy evenings in. The kitchen features ample oak cabinets and a generous peninsula, combining functionality with style. Moving upstairs, you'll find two generously sized bedrooms, each equipped with extra-large closets, serving as peaceful retreats at the end of a long day. These inviting spaces are perfect for unwinding and recharging, ensuring cozy nights and restful sleep. Don't overlook the unfinished basement! This versatile area provides extra storage, laundry facilities, and a half bath. Step outside to your fully fenced yard, a haven for children and pets to play freely. The large screened-in porch at the back invites you to enjoy the outdoors, whether you're sipping coffee in the morning or hosting lively summer barbecues with friends. The existing storage shed adds convenience and practicality, while the wide driveway can comfortably accommodate two cars parked side by side. This wonderful home beautifully blends affordability with a vibrant location, making it an exceptional opportunity for families or anyone seeking a cozy living space in Cornwall. Don't let this chance pass you by - reach out today to schedule a viewing and truly experience the warmth and comfort this house has to offer. (id:43934)
601 - 428 Sparks Street
Ottawa, Ontario
Just one block from the Queen Street LRT, this executive-style one-bedroom suite offers the perfect blend of luxury and convenience. Nestled in the prestigious Cathedral Hill, this residence boasts upscale finishes, including engineered hardwood, stunning ceramics, and chic, elegant cabinetry. The modern kitchen features Energy Star appliances, an under-counter microwave, a sleek hood fan, a stylish backsplash, and a versatile island ideal for cooking and entertaining. Floor-to-ceiling windows, adorned with California blinds, bathe the unit in natural light, while the spacious bedroom offers a generous closet. Enjoy breathtaking east-facing views, with reflected sunlight brightening the space throughout the day and a front-row seat to Canada Day fireworks! Unmatched amenities include a state-of-the-art fitness center, concierge service, guest suites, a party room, a dog wash station, and more. Secure underground parking and a storage locker complete this exceptional offering. Steps from Ottawa's finest riverfront, canal paths, and historical landmarks this is urban living at its finest. (id:43934)
606 - 199 Slater Street
Ottawa, Ontario
STUDIO unit available in the heart of the Financial District. Bright and open unit with hardwood and tile flooring throughout. In unit laundry, stainless steel appliances and storage locker also included. Condo amenities include exercise room, party room, theatre room, billiards room and outdoor patio. Close to shopping, recreation, and public transit. (id:43934)
1841 Lorraine Avenue
Ottawa, Ontario
Thoughtfully updated, 1841 Lorraine Avenue offers spacious, modern living in the heart of the prestigious Guildwood Estates, just a short walk to local shopping, parks and groceries . This side-split home features a functional layout with four beds, three baths, and a private backyard surrounded by mature greenery. The main level has a generous ceramic-tiled foyer, a convenient powder room, and a rear-facing bedroom that can easily serve as a home office. Just a few steps up, the open-concept living area is bathed in natural light from numerous large windows. The kitchen (2024) impresses with quartz countertops, two-tone cabinetry, stainless steel appliances, a full-height glass tile backsplash, and a spacious island with seating. Sliding doors from the dining area lead directly onto the deck, seamlessly extending the living space outdoors. Upstairs, the primary suite features hardwood flooring, a ceiling fan, and a custom wall-to-wall wardrobe with frosted glass doors. The private ensuite (2024) is appointed with a large vanity, modern tilework, and a glass-enclosed walk-in shower. Two additional bedrooms include oversized windows and ample closet space, while a second full bathroom with a dual vanity and tiled tub/shower combo serves the upper level. The lower level is fully finished with wide-plank flooring and recessed pot lights throughout, offering a versatile space ideal for a home theatre, gym, studio, or second living area. Step outside to enjoy a beautifully landscaped backyard complete with a spacious two-tiered deck (2024), clear-panel pergola, and stylish black privacy screens. Ideally situated, this home offers quick access to downtown Ottawa, South Keys, St. Laurent, and Billings Bridge shopping centres, as well as the Ottawa General and CHEO hospitals. This home is also located in a premium school district with options such as Canterbury High School just a short walk away - ideal for growing families looking for a home that checks all the boxes. (id:43934)
230 Rivertree Street
Ottawa, Ontario
Welcome to 230 Rivertree Street! A true masterpiece in one of Ottawas most desirable neighbourhoods. This extensively upgraded home is a rare find, featuring a stunning, well-thought-out layout with soaring ceilings including 11-foot ceilings in the fully finished basement. Step inside and experience refined luxury at every turn: custom millwork, premium flooring, designer lighting, and an open-concept design that flows effortlessly while still offering distinct, functional spaces. The chef-inspired kitchen anchors the main floor with high-end appliances , stylish finishes, an immense island and a view of your in-ground pool will make entertaining a joy. On your way upstairs enjoy the bonus room featuring a gas fireplace+front balcony. The second level features the primary bedroom with 4 piece ensuite + walk in closet, along with 2 additional bedrooms, main bathroom and side by side laundry. The sprawling fully finished basement is complimented with a 3 piece bathroom + an ample amount of storage. Step outside into your low-maintenance backyard retreat, where a beautiful heated saltwater in-ground pool and spa-inspired setting create the perfect escape - BBQ has gas hook up. Whether you're hosting summer gatherings or unwinding solo, this outdoor space was designed to be enjoyed without the upkeep. Located within close proximity to Meadowbreeze and Crownridge park+tennis courts, hiking trails, Walmart, Dollarama, and The Superstore. (id:43934)
18 Courtney Road
Ottawa, Ontario
Great opportunity to own a detached 3 bedroom bungalow on a quiet family road in the mature neighborhood of Glen Cairn! Features hardwood flooring in living, dining, hallway and 3 bedrooms, wood burning fireplace, crown moulding in entrance, hallway, living & dining rooms, updated front door & main interior doors, appliances, 2 bay windows, finished basement offers 4 piece bath, family room with cool retro wet bar & electric fireplace plus office area, plenty of storage, updated wiring, windows, roof & furnace (Dates Unknown), attached garage with updated door, driveway fits 3 cars, good size fenced backyard & more! Lovingly maintained home by original owners located steps to park and close to all amenities! (id:43934)
15 Daybreak Street
Ottawa, Ontario
Welcome to this charming and well-maintained single-family home nestled in one of Barrhaven's most desirable communities. The main level features bright and spacious living and dining areas, perfect for family gatherings and entertaining. The open-concept, beautiful kitchen boasts stainless steel appliances that flows seamlessly into the family room, complete with a gas fireplace and plenty of natural light, a convenient powder room completes the main level for added comfort and functionality. Upstairs, the generous primary bedroom with walk-in closet and a private en-suite for ultimate relaxation. Two additional bedrooms share a full bath, ideal for growing families. The basement recreation room provides ample space for entertainment. This home offers comfort on every level. Step outside to your fully fenced backyard with an amazing gazebo for relaxing or entertaining, and the perfect setting to enjoy the outdoors. This home offers the perfect blend of comfort, style, and location ideal for families seeking a peaceful community. (id:43934)
2067 Caltra Crescent
Ottawa, Ontario
Stunning and rare 4-Bedroom/2.5 bathroom Minto Tahoe End-Unit Freehold Townhome in the Family-Friendly Neighbourhood of Quinn's Pointe! With modern finishes and more than $65,000 in upgrades throughout, this home is move-in ready and designed for both comfort and style in a sought-after community with no front-facing neighbours for added privacy and tranquility. Step inside to discover a thoughtfully designed layout featuring 9-foot ceilings, hardwood flooring, custom blinds and modern pot lighting throughout the main level, creating a bright and stylish living space. The gourmet kitchen is a true showstopper, boasting waterfall-edge quartz countertops, tall cabinetry with under-cabinet lighting, numerous convenient drawers for easy storage, and a sleek ceramic tile backsplash. Upstairs, you'll find four bedrooms with additional sound insulation, perfect for growing families or those needing a home office. A central vac system has been roughed in. Ethernet ports have been hard wired in living room, basement rec room, and two bedrooms to ensure stable internet access. The fully finished basement offers additional living space ideal for a rec room, playroom, or gym. Outside, enjoy excellent curb appeal with a beautiful professionally installed interlock front driveway path; entertain with ease in the fully fenced backyard featuring a two-level deck perfect for summer BBQs or quiet evenings. Just minutes from parks, top-rated schools, shopping, and transit, this home offers the perfect blend of space, convenience, and modern comfort. The future Barnsdale on/off ramp to Highway 416 will make commuting easier than ever. Move-in ready and meticulously maintained - this is one you won't want to miss! (id:43934)

