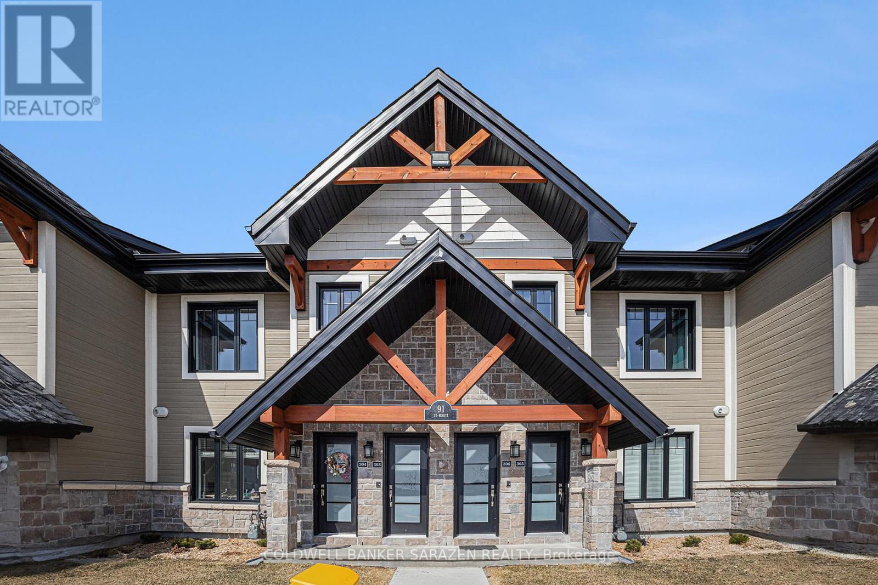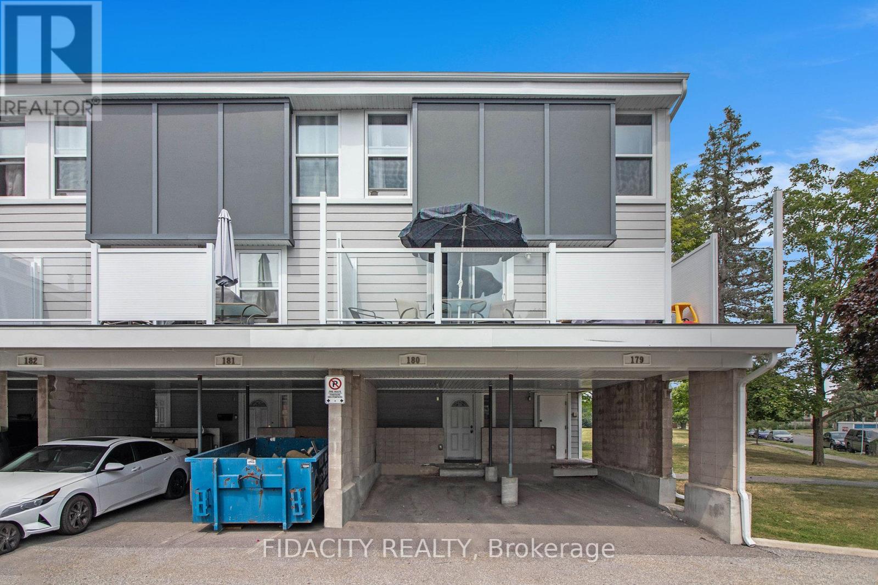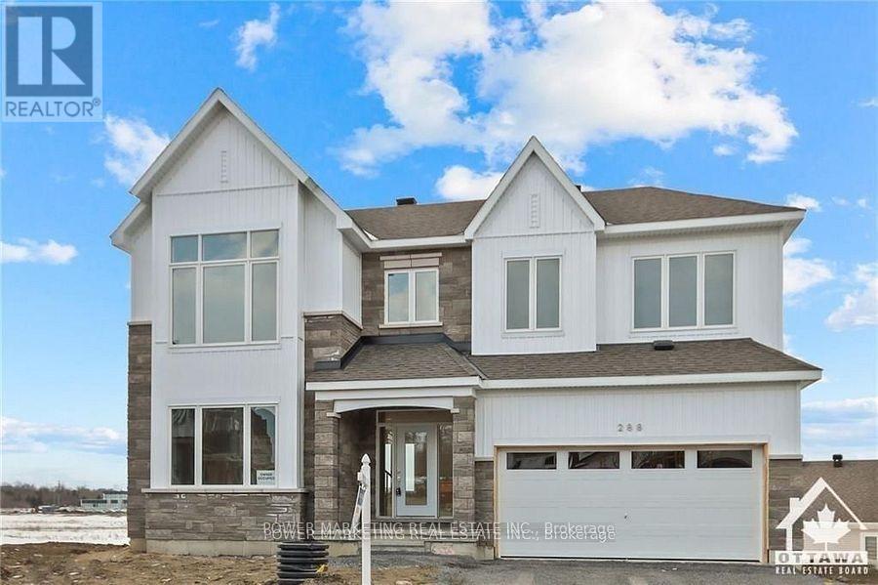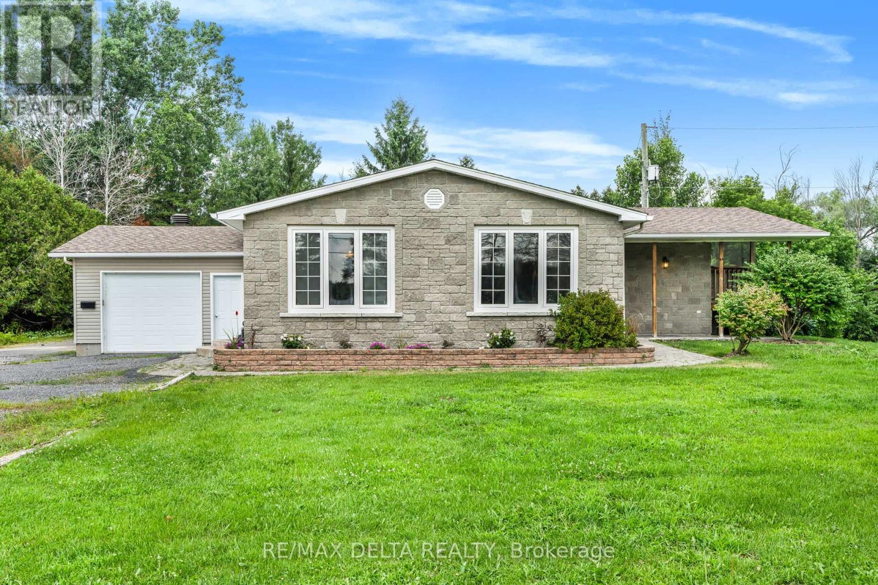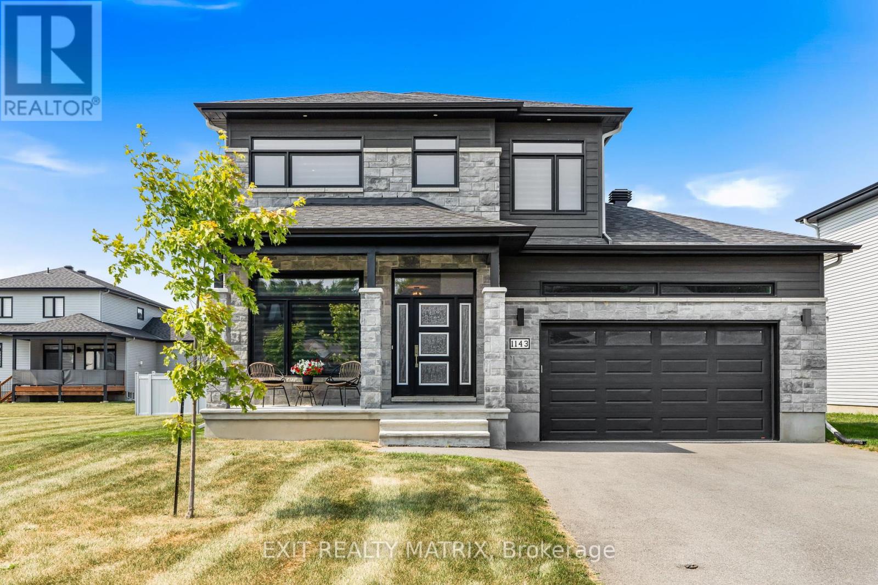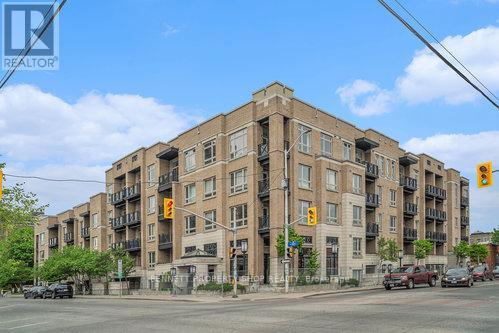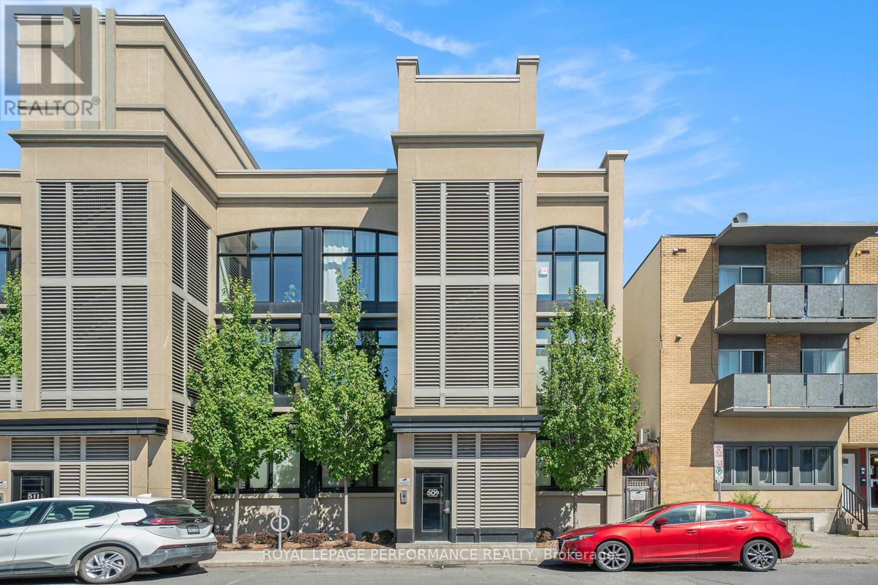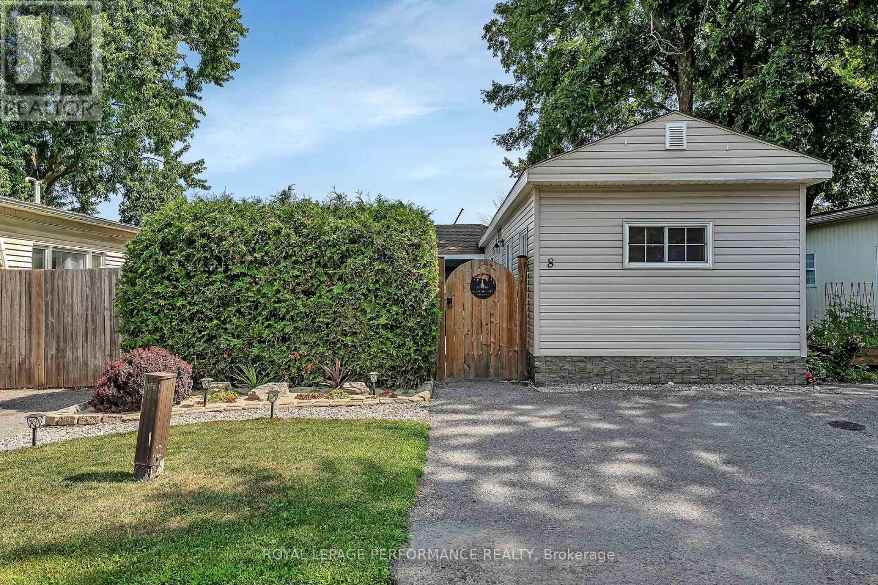Listings
306 - 91 St Moritz Trail
Russell, Ontario
Welcome to this stunning upper unit that has been beautifully maintained by the owner. Boasting a modern design this spacious two bedroom unit offers comfort and style with an open concept layout that connects the living, dining and kitchen areas and a serene private terrace, perfect for enjoying your morning coffee or unwinding after a long day, which provides a tranquil retreat right at home. Complete with ensuite laundry and two generous bedrooms, this condo is move in ready with nothing to do but move in. The seller is motivated, making this a fantastic opportunity to make this your new home in Embrun. (id:43934)
112 Talltree Crescent
Ottawa, Ontario
Gorgeous townhome in Stittsville. This beautifully updated family home is located on a private crescent, near schools, parks, transit and shopping. The backyard is a tranquil oasis with a large deck, an oversize gazebo and amazing plants. There are no overlooking neighbours to the rear as this unit backs on to the quiet side of an elementary school. The ground floor is an expansive open plan and has hardwood and pot lights throughout. Entering the contemporary tiled foyer from the garage or front porch, one passes a convenient powder room into a sweeping living/dining room with gas fireplace and tall windows. This is paralleled by the show-stopping modern kitchen with dramatic custom cabinets, white quartz counters, a coveted farmhouse sink and high-end appliances. The bright adjoining breakfast/sitting area leads to the deck through tall patio doors.Upstairs features three generous bedrooms. The principal bedroom overlooks the private back yard. It boasts a walk-in closet and updated ensuite with separate shower and inviting soaking tub. The other two bright bedrooms at the front of the house share a family bath. The washer and dryer are conveniently placed on this level. The basement has been furnished with another complete modern bathroom. There is a large recreation room and two generous storage areas. This home has all that a family needs. (id:43934)
180 - 825 Cahill Drive W
Ottawa, Ontario
Welcome to 825 Cahill Drive an affordable space in an unbeatable location! This bright and roomy 3-bedroom condo has all the space you have been looking for with the bonus of covered parking. The main level offers a generous layout with a full living room, dining area, eat-in kitchen and your own private balcony. Upstairs, you will find 3 spacious bedrooms and a fully renovated bathroom with modern finishes. Whether you're starting out, growing your family, or just want low-maintenance living in a great community, this one checks a lot of boxes.Tucked into a family-friendly neighbourhood with parks, schools, and transit all nearby, you are minutes from South Keys, the Greenboro LRT, grocery stores, and all the essentials.Condo fees include water and give you peace of mind with exterior maintenance taken care of. (id:43934)
288 Appalachian Circle
Ottawa, Ontario
Flooring: Tile, Flooring: Hardwood, Flooring: Carpet W/W & Mixed, Gorgeous single home for sale on pie shaped lot! This bright and beautiful home has a formal living, dining and family rm with hardwood flrs and 9ft ceilings throughout the main level. Open concept kitchen comes with two toned cabinets, breakfast island with quartz counter tops and stainless steel appliances(will be installed). Second level features 4 very spacious bedrms and 2 full baths. Primary bedrm comes with a big walk in closet and 4 pc ensuite bath with stand up glass shower. Laundry rm is also located on the 2nd flr. Basement is fully finished with a big rec rm, perfect for home office and personal gym. There is a separate entrance in the lower level as this home is located on a huge pie shaped lot with a walkout basement. Close to all amenities including parks and shopping. (id:43934)
480 Famille Laporte Avenue
Ottawa, Ontario
Rare Find 7-Bedroom Custom Home with Over 4,000 Sq Ft of Living Space & Walking Distance to the O-Train! Step into one of the most spacious, versatile homes on the market thoughtfully designed for growing or multi-generational families. With 3127 sq ft above grade and 957 sq ft in the finished basement (total 4084 sq ft), this 3-year-old Tamarack built home with apx $180,000 in beautiful upgrades features 7 bedrooms, 5 bathrooms, and a layout that adapts beautifully to your needs. Upstairs, you'll find 4 generously sized bedrooms and 3 full bathrooms, including: A luxurious 5-piece ensuite in the primary suite. A second private 4-piece ensuite in the second oversized bedroom, also with a walk in closet. An additional full bathroom for the remaining two bedrooms meaning three full bathrooms upstairs. The main floor offers a fifth bedroom perfect for guests, aging parents, or a private office located directly across from a powder room. Downstairs, the fully finished lower level offers 2 more bedrooms, a full bathroom, a spacious rec room/sitting area, and plenty of flex space for a home gym, theatre, or playroom. This layout easily accommodates multiple generations or a blended family setup possibly even three or four generations with lots of space for everyone under one roof. The homes stylish finishes, modern feel, and incredible size make it move-in ready and priced to sell fast. It's rare to find this much space in a home just a few years old and in such a prime location. Enjoy the convenience of walking to the O-Train, being minutes from the 417, and having a local plaza with a Starbucks just around the corner. If you've been searching for a large, thoughtfully designed home that balances modern style, space, and location this is it. Photos of bedrooms and basement to be added next week if not sold. (id:43934)
353 Russell Road
Clarence-Rockland, Ontario
Charming Country Living on 2.39 Acres with Year-Round Creek! Discover the perfect blend of space, comfort, and functionality with this well-maintained 2+1 bedroom home set on a picturesque 2.39-acre lot. The spacious home features a mix of hardwood, ceramic, and laminate flooring, a relaxing whirlpool bathtub, natural gas heating, and central air conditioning for year-round comfort. Water treatment devices are included for added convenience.Attached is an oversized single garage, plus a detached heated garage/workshop (44' x 28') with its own hydro meter. NOTE: As per OREA Form 244, 48 hours irrevocable on all offers but Seller may respond sooner. This is a rare opportunity to own a versatile property with income potential and room to grow. Don't miss out! Immediate Possession is available! (id:43934)
1143 Avignon Street
Russell, Ontario
Stunning Modern Home on Oversized Corner Lot in Embrun! Welcome to your dream home, perfectly nestled on an oversized 184-ft corner lot in one of Embruns most sought-after neighbourhoods! This beautifully designed property offers high-end finishes, incredible living space, and a layout tailored for modern comfort and style. Step inside to discover a bright, open-concept main level that's both stylish and functional. The elegant dining area and cozy living room - complete with a charming fireplace and sun-filled windows - set the tone for warm gatherings and everyday living. The sleek, modern kitchen is a showstopper, featuring a sit-at island with a waterfall counter, abundant cabinetry, and premium finishes throughout. You'll also find a main floor office, garage access, and a convenient partial bathroom, ideal for busy households. The garage is fully finished, perfect for a home gym, workshop, or bonus living space. Upstairs, you'll find three spacious bedrooms, each with a walk-in-closet, and two bathrooms, including a luxurious primary retreat with a spa-like ensuite, boasting a glass shower, soaker tub, and double vanity. The basement offers an additional bedroom and potential for even more space with a rough-in for a bathroom already in place. Outside, enjoy summer evenings on your lovely backyard deck and take in the privacy and space of your generously sized yard, perfect for entertaining or relaxing. Located near parks, schools, and everyday amenities, this home truly has it all. Don't miss your chance to own this stunning property in the heart of Embrun! (id:43934)
313 - 429 Kent Street
Ottawa, Ontario
A bright and efficient low-rise studio condo with underground parking, in-unit laundry, and a private balcony in the heart of Centretown!! This stylish bachelor unit offers the perfect blend of comfort, location, and convenience. Featuring granite countertops, hardwood and tile flooring, and a well-designed open-concept layout, this unit maximizes every square foot. A rare 100 walk-score with the condo being walking distance to uOttawa, Rideau Centre, the Glebe, the Canal, restaurants, boutiques, essential amenities, and so much more. Additionally, enjoy 90+ transit, and drive scores keeping you minutes away from the 417, and the rest of Ottawa no matter how you commute. Enjoy your morning coffee on the private balcony or take advantage of the building's sprawling rooftop terrace with BBQs. This is an exceptional opportunity for first-time buyers looking to stop paying rent and invest in themselves, or investors looking for a cash flow positive opportunity. Don't miss out on downtown living at its best! (id:43934)
1 - 509 Gladstone Avenue
Ottawa, Ontario
Welcome to Sophisticated Urban Living in the Heart of Centretown! This elegant 2-bedroom, 2-bathroom condo, located in the sought-after Pullman Building, a boutique 18-unit, three-storey walk-up crafted by award-winning builder Charlesfort. Perfectly positioned at the corner of Lyon and Gladstone, this stylish residence places you just steps from Ottawa's vibrant downtown scene plus major transportation routes and transit options add unbeatable convenience. Built in 2019, this contemporary home offers 1,003 sq. ft. of beautifully designed main-floor living space with high 9ft ceilings, large windows dressed in premium Hunter Douglas blinds and a flowing open-concept layout that's ideal for both everyday comfort and elegant entertaining. The stylish kitchen is a chefs delight, featuring Quartz countertops, stainless steel appliances, under-cabinet task lighting, and ample prep space. Five extra side-facing windows, exclusive to this corner unit, flood the kitchen, bedrooms, and both bathrooms with natural light, creating a bright and airy atmosphere throughout! Both bedrooms are generously sized, with the primary suite boasting a stylish 3P ENSUITE! A second full bathroom and IN-UNIT laundry offer added comfort and functionality. Step onto your private BALCONY surrounded by mature trees, an unexpected and peaceful retreat in the city core .Enjoy the added convenience of near-direct street-level access, perfect for effortless entry. Included is heated underground parking (spot #4) and a private storage locker, located ideally near the garage entrance. A car wash bay and bike rack are also available. Modern safety and security features include 24-hour video surveillance at the front entry and garage, as well as a heated driveway for winter ease. A tankless high-efficiency hot water system ensures comfort and energy savings. This chic and impeccably maintained residence offers exceptional value and lifestyle in one of Ottawa's most desirable neighbourhoods. (id:43934)
8 Bradley Green Court
Ottawa, Ontario
Welcome to 8 Bradley Green Court! Nestled on an expansive lot, this lovingly maintained home features a fully fenced backyard oasis perfect for summer gatherings, gardening, or simply relaxing in your own private retreat. Located in a quiet, friendly community just minutes from the shops, restaurants, and conveniences of Stittsville and Hazeldean Road, you'll enjoy all the perks of this sought-after suburb without the premium price tag. Pride of ownership shines throughout, with the same owners having thoughtfully upgraded and cared for the home over the past 25 years. A unique side addition offers excellent flexibility, ideal as a cozy family room or an additional bedroom to suit your needs. Space to park 3 cars! Land lease fees, including property taxes, are set at $919.69/month for the new owners - Come experience the charm, space, and convenience for yourself. (id:43934)
5745 Fourth Line Road
Ottawa, Ontario
Country Retreat with Room to Grow! 3 Beds & 2 Full Baths. Escape the hustle and enjoy tranquil country living in this charming two-story home, set amid wide open fields just outside Richmond and in the Gower. With three spacious bedrooms, a home office, two full baths and a host of versatile outbuildings, this property offers the perfect blend of modern comfort and rural serenity. Bright and inviting living room featuring warm hardwood flooring, recessed lighting and custom built-in shelving perfect for relaxing or entertaining. Recently updated kitchen boasting rich natural wood cabinetry, stainless steel appliances, skylight and loads of counter space. The adjacent dining area overlooks the lush yard and has room for family dinners and friendly gatherings. Convenient full bath on the main level alongside a large laundry/mudroom for easy cleanups after working outdoors. A large pantry/storage area off the dining room adds even more practicality. Generous primary bedroom with impressive walk-in closet and dressing area. Two additional bedrooms, each with ample closet space, plus a flexible office/hobby room. Stylish upstairs bath complete with large shower and updated tile surround, and updated vanity. Property & Exterior set on a sweeping parcel of level land surrounded by rolling farm fields, the home is accompanied by a detached double-garage and multiple outbuildings ideal for storage, a workshop or small scale hobby farming. The sprawling yard features mature trees, a fire pit area and plenty of room for gardens, play spaces, toys for boys or outdoor gatherings. A long paved driveway provides easy access and abundant parking for vehicles, trailers and equipment.This well maintained rural gem offers peace, privacy and space to enjoy life in the country, while still being a short drive to local amenities and commuting routes. Move-in ready! Book your viewing today and experience the lifestyle you've been dreaming of! (id:43934)
1307 Fairway Drive
Ottawa, Ontario
harming Bungalow on the Fairway: Carleton Golf & Yacht Club Living! Welcome to this beautifully maintained 2-bedroom, 1.5-bathroom bungalow tucked away on a premium lot backing directly onto the 2nd hole of the prestigious Carleton Golf & Yacht Club in Manotick. This home offers the perfect blend of comfort, style, and scenic views. This property is ideal for anyone seeking the ease of single-level living in a country club setting. Step inside to find a warm and inviting interior featuring a unique double-sided fireplace that serves both the formal living room and the cozy family room. A bright and airy eating area, enhanced by a skylight, seamlessly connects to the family room and opens onto a charming three-season sunroom - the perfect spot to enjoy your morning coffee or unwind while overlooking the expansive, manicured backyard and treed area beyond. The kitchen offers direct access from the oversized 2-car garage (with ample space for your golf cart), and it overlooks the sunroom and lush gardens which are ideal for entertaining or simply enjoying nature year-round. The main bathroom is flooded with natural light thanks to a skylight, adding to the overall feeling of warmth throughout the home. A spacious lower level with high ceilings provides endless potential: create a recreation room, office, gym, den, or workshop and still have plenty of space left over for storage (There is already a vintage 2-pc bath off the sewing & craft room.) This is more than a home, it's a lifestyle. Whether you're an avid golfer, nature lover, or simply looking for peaceful, refined living, this property offers it all. Don't miss your opportunity to experience the charm and comfort of this rare offering in one of Manotick's most sought-after communities. Country club living at its finest ... schedule your private tour today! (id:43934)

